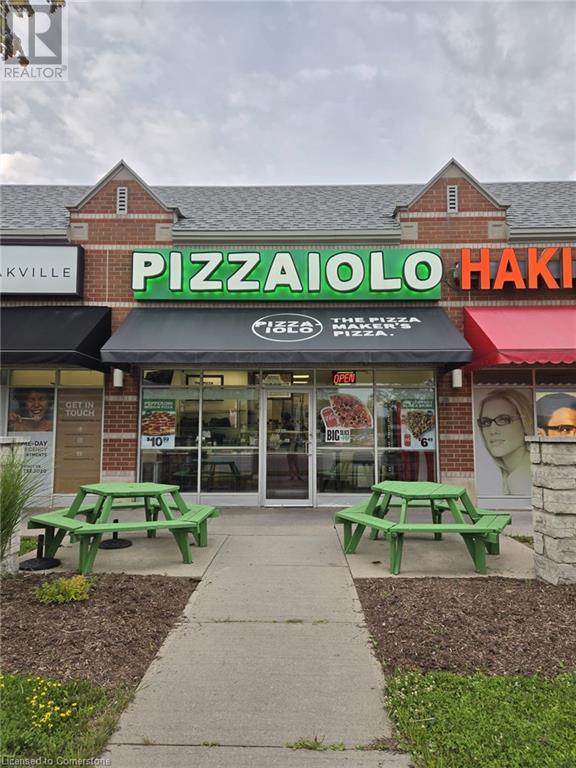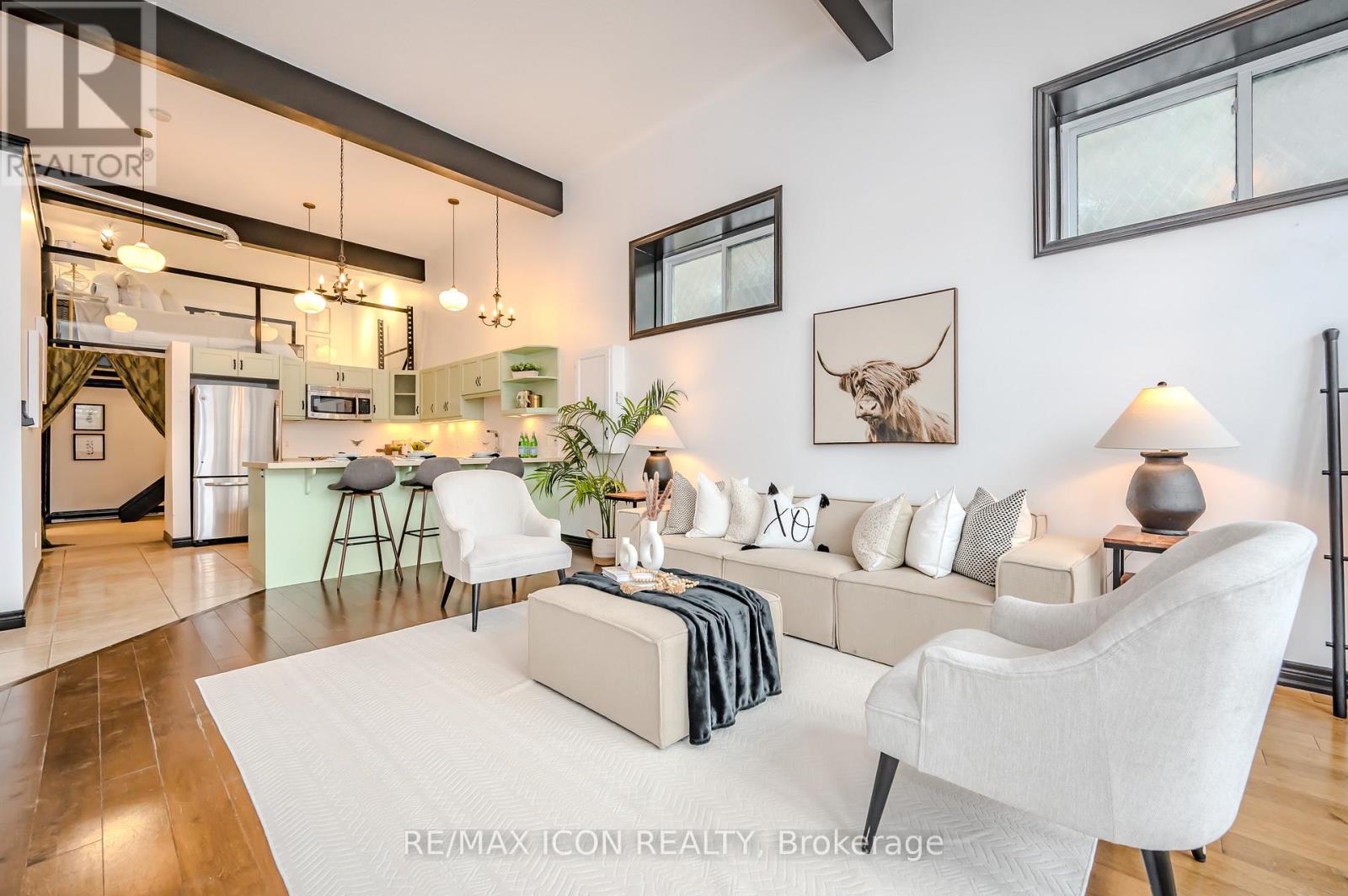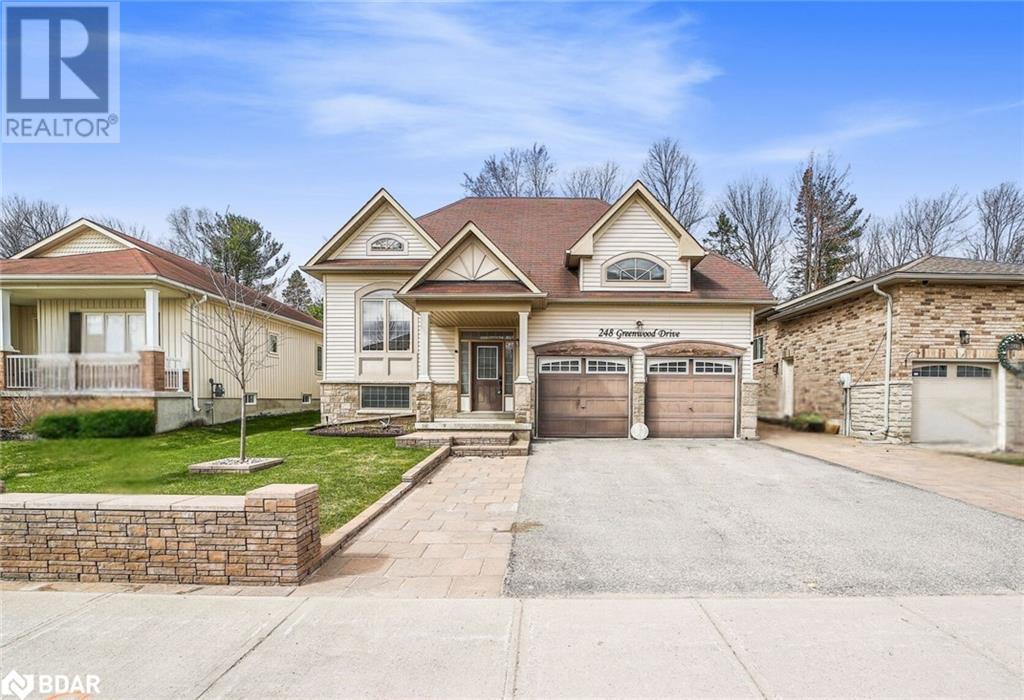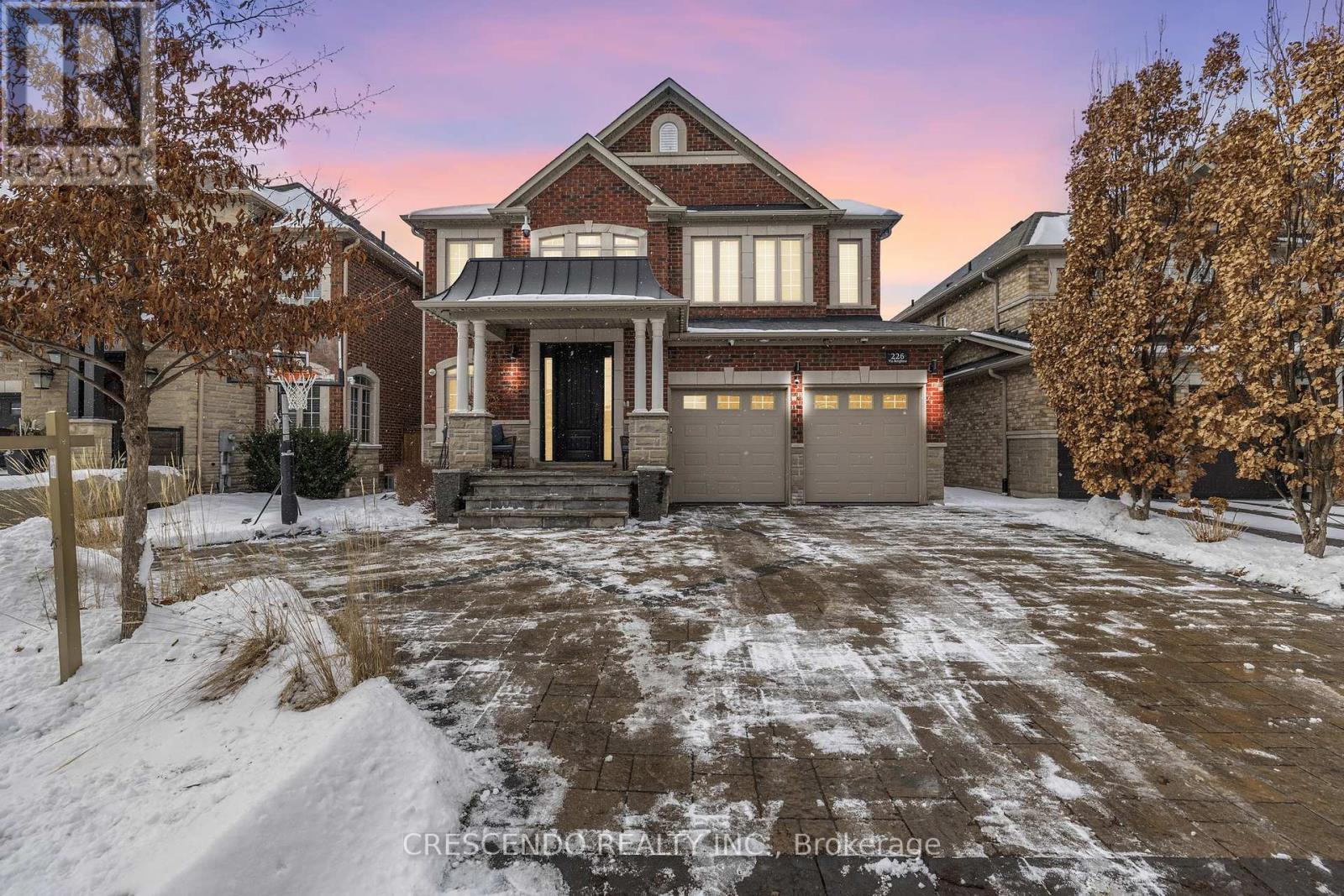2335 Trafalgar Road Unit# D2
Oakville, Ontario
LOCATION !! LOCATION !! LOCATION !! Pizzaiolo The Pizza Maker's Pizza, Prides Themselves On Making Fresh Pizza's With Fresh Ingredients Daily. A Wide Selection Of Gourmet Meat, Veggie, Vegan & Gluten-Free Pizza's & Insists On Fresh Dough, Hand-Stretches & Covers With Sauce That Is Made In-House, Tops With The Delicious Cheese & Fresh Ingredients. The Pizzaiolo Is A Craftsman. Committed To Your Success & Have Strong, Passionate Team Providing You Leadership & Support Across. Fast growing area, newly constructed highrise buildings, Town-homes nearby and just located in commercial corridor. Tremendous Growth & unlimited potentials. Don't wait till it's gone. Be a part of this fast growing franchise business. (id:50787)
Homelife Miracle Realty Mississauga
2055 Lakeshore Road E
Oakville (1006 - Fd Ford), Ontario
Nestled at the end of a private laneway on .996 acre in sought-after South East Oakville, tranquility awaits. This Arts and Crafts-style home, boasting a wrap-around veranda, sits amidst nearly an acre of meticulously manicured gardens, complete with a stunning addition designed by Gren Weis.Step inside this charming 4-bedroom residence, offering over 3600 square feet of living space, and be enveloped in its timeless character.The sun-drenched kitchen is a chefs dream, featuring an AGA stove, step down to the breakfast area with multiple walkouts to the gardens, seamlessly blending indoor and outdoor living. The great room is the perfect place to relax in front of the fire at any time of the day.Entertain with ease in the expansive living and dining room, while a tucked-away main floor office provides privacy.Upstairs, the large principal bedroom overlooks the backyard and gardens, boasting a built-in vanity area, bookcase, custom walk-in closet, and a luxurious 3-piece ensuite. Two additional generously sized bedrooms share a timeless 4-piece bath, while the fourth bedroom, currently used as a gym and laundry area, offers flexibility to suit your needs. Outside, is a dining gazebo and stone patio area, complete with a wood fireplace, that set the stage for al fresco entertaining amidst the natural beauty of majestic evergreens and perennials.A vegetable garden provides a farm-to-table experience, while a potting shed stands ready to house all your gardening tools. An oversized detached double car garage offers ample storage, with an unfinished coach house space above, roughed in for plumbing and electrical, awaiting your vision to become a work at home office, gym, guest suite, or in-law quarters.Experience the rare tranquility this home brings as you relax in nature,listening to the birds sing on your estate-sized lot. Ideally located steps from the lake, parks, and a short distance to all Downtown Oakville has to offer, including great public and private schools. (id:50787)
RE/MAX Escarpment Realty Inc.
607 - 17 Dundonald Street
Toronto (Church-Yonge Corridor), Ontario
Stunning 1+1 Bedroom Totem Condo in the Heart of Downtown Toronto, Offering 1 parking spot and 1 locker. Den Can Be A Separated Room. Direct access to Wellesley Subway Station. This Rare Find Features 701 sq ft of Living Space Plus a 52 sq ft Terrace with open views. Facing With Toronto City Skyline. Bright, Open-concept Layout with Soaring 9-ft floor-to-ceiling Windows. Modern Kitchen With Integrated Appliances And Quartz Countertop. Walking To Subways, U Of T, Grocery Stores, Restaurants, Movie Theatre, And All Those Fancy Shops On Bloor. **EXTRAS** B/I Appliances ( Fridge, Cook Top, Oven, Dishwasher, Microwave W/ Hood Fan), Washer & Dryer, Internet Is Included In Maintenance Fee. (id:50787)
Homelife Landmark Realty Inc.
76b Cardigan Street
Guelph (Downtown), Ontario
This 1BR + Den ground-floor condo in historic Stewart Mill offers a perfect blend of convenience, charm, and functionality, making it a standout choice. With condo fees lower than similar units, its a cost-effective option without compromising on comfort. The kitchen has stone counters, tile backsplash with built-in microwave and undercounter lighting. The washer and dryer were purchased Fall 2024. The bedroom's walk-in closet is big enough for a dresser. Out in the great room is another walk-in storage closet. Big enough to store luggage, off season stuff and sports equipment. You can keep yourself cozy with the Napoleon gas fireplace on cold days. The unit boasts a ground-floor location, eliminating the need for elevators, and its design makes it feel more like a townhouse than a traditional condo. A key highlight is the private patio with French doors, a rare find compared to typical balconies. The patio is enhanced by the presence of a beautiful blue spruce tree, providing natural privacy and a peaceful view. Convenience is another hallmark of this condo. The assigned parking spot (7P) is just a short path away and directly in front of the unit, making daily comings and goings effortless. Inside, the high 14-foot ceilings give the home a bright and open feel, creating the impression of a larger space than the actual square footage suggests. The versatile loft adds significant appeal, offering flexible options to suit your lifestyle. Its ideal for use as a home office, a cozy den, a creative studio, or even an extra bedroom for guests. This additional space enhances the units functionality and ensures it can adapt to changing needs over time. The location is close to walking trails, downtown, shopping and train station for commuters. Its combination of low fees, thoughtful design, and convenient features ensures comfort, privacy, and practicality. A must see! The floor plans and 360 views are available. (id:50787)
RE/MAX Icon Realty
220 Gilwood Park Drive
Penetanguishene, Ontario
Top 5 Reasons You Will Love This Home: 1) Expansive and meticulously maintained bungalow with a 3-car garage, providing enough parking for you and your guests 2) Flowing main level living adding to the home's convenience, highlighted by soaring cathedral ceilings enhancing the airy feel and a screened-in porch overlooking the private backyard, creating a serene space for year-round enjoyment 3) Set on over half an acre, boasting a fully fenced yard embraced by the enchanting shade of mature trees 4) Fully finished basement extending the living space with a cozy family room, an additional bedroom, a full bathroom, versatile flex space, and a built-in workshop for all your projects 5) Situated in a peaceful estate subdivision delivering the best of both worlds, seclusion and quiet, yet just a short drive to essential amenities and the shores of Georgian Bay. 3,305 fin.sq.ft. Age 30. Visit our website for more detailed information. (id:50787)
Faris Team Real Estate
Faris Team Real Estate Brokerage
2906 - 80 John Street
Toronto (Waterfront Communities), Ontario
Welcome to unit 2906 in the Prestigious Festival Tower| Sun Filled NW Corner Unit - Desirable Eastwood Model Just Shy Of 900 Sq Feet W/ A 400 Sq Ft Wrap Around Balcony Totaling 1299 Sq Ft | Enjoy The Great City And Lake Views, Great For Entertaining| Upgraded Integrated Kitchen W/ Extended Uppers, Centre Island, Caesarstone Counters, Hardwood Floors And Split 2 Bedroom Design| This Is At The Heart Of The Entertainment District, Home Of Tiff, Close To Financial District** **EXTRAS** Miele Appliances Including Fridge, Cook-Tip/Speed Oven, B/In Dishwasher, Washer, Dryer, B/In Microwave, Included Parking And Locker (id:50787)
Royal LePage Signature Realty
2122 Cayenne Street
Oshawa (Kedron), Ontario
Brand new(never lived in) 2600+ SQ FT House. Features 4+1 bedroom, 3.5 bath, total 6 car parking and more. The desirable floor plan offers an abundance of natural light with large windows and neutral finishes. The open concept design features a functional kitchen including a large island with a breakfast area that overlooks perfectly arranged great room. The great room provides a comfortable space for relaxing and/ or entertaining. The living room provide great space for large gatherings, Luxury flooring throughout, The primary bedroom includes a luxurious En-suite with a stand up shower, a separate tub, and a walk-in closet. Another master sized bedroom with ensuite perfect for family or guests. Two additional bedrooms share a full size bathroom. laundry conveniently located on the 2nd floor plus an office room. Your perfect Rental home awaits. **EXTRAS** Minutes Away To College, Highway 401, 407, School, Park, Costco, Home Depot and major grocery stores. Landlord will install appliances including ( Fridge, Dishwasher, Stove, Washer/Dryer), and provide window covering. (id:50787)
Ipro Realty Ltd.
248 Greenwood Drive
Angus, Ontario
Welcome to 248 Greenwood Dr, a stunning raised bungalow with no rear neighbours, offering privacy and modern comfort. The main level features an open-concept layout with an eat-in kitchen with a walkout to a covered composite deck, ideal for entertaining. Enjoy main-floor laundry and a spacious primary bedroom with a walk-in closet and ensuite. The double garage provides inside entry and loft storage. The fully finished basement offers in-law suite capabilities with a second eat-in kitchen, large living room, two bedrooms, a full bathroom, separate laundry, and ample storage. Equipped with a Generac Generator for backup power, to ensure the lights stay on in any situation ensuring peace of mind. Outside, the fully fenced landscaped yard backs onto greenspace and includes a front sprinkler system, interlocking patio, and low-maintenance turf. This home blends style, function, and outdoor enjoyment—don’t miss it! (id:50787)
Keller Williams Experience Realty Brokerage
125 - 10 Birmingham Drive
Cambridge, Ontario
Absolutely Gorgeous Brand new 3 Bedrooms Townhouse Located In the Highly Sought area of Galt North Of Cambridge. Minutes From 401, Shopping, Restaurants, Highway, And All Amenities. Main and 2nd Floor With 9' Ceiling, Upgraded Light Fixtures, And Stainless Steel Appliances. Quartz Counter tops, Tons Of Storage And Counter Space, an Island With a Breakfast Bar, And Sliding Doors That Take You Out To The Large terrace with Glass railing for Evening Tea and BBQ **EXTRAS** AAA Tenants With Excellent Credit, Good Jobs, and will Take Care Of This House Like Their Own. Tenant Responsible 100% For All Utilities Including Rental Hot Water Heater. (id:50787)
Royal LePage Signature Realty
226 Via Borghese Street
Vaughan (Vellore Village), Ontario
Discover where luxury meets convenience in this meticulously maintained home in the highly sought after Vellore Village neighbourhood. Featuring 9 foot ceilings on every level and exceptional attention to detail throughout, this home is designed to impress. The main floor offers elegant living and dining areas, perfect for entertaining your guests. The custom chef's kitchen is equipped with a panelled fridge and premium Miele appliances, complemented by a bright breakfast area with access ot the yard. In between main and second levels, a custom library provides a peaceful retreat for work or relaxation. The backyard features professional landscaping that features high end features for outdoor entertaining. Conveniently located minutes away from so many schools, hospital, parks, transit, and highway 400. (id:50787)
Crescendo Realty Inc.
7640 Hwy 26 Road E
Clearview, Ontario
Sitting on a flat 3.84 Acres, this property has potential for Multiple Reasons. Potential for Rental Income with 3 Separate Rental Units; Suit Hobby Farm; Great Location, Close to New Subdivision Developments and Town. Local Access to Wasaga Beach, Blue Mountain Resort, Mansfield Outdoor Centre and Casinos. Features 6+ Bedrooms. A Charming Spacious Grand Room with Fireplace for Entertaining. Heated Indoor Pool. The Exterior of the House Reminisces a French Village Setting with a Covered Deck and Outdoor Seating Area. Enjoy the Chicken Coop, Old Barn ( approx 40' X 25' ). House needs work. Being sold "as is" "where is". **EXTRAS** Fairly New Septic System, New Water Pump (2022), All Window Coverings, All Electrical Light Fixtures, All Appliances. (id:50787)
RE/MAX West Realty Inc.
4508 - 1080 Bay Street
Toronto (Bay Street Corridor), Ontario
Welcome to the iconic U Condos! This bright and spacious 2-bedroom, 2-bathroom unit offers 896 sq ft of interior living space plus a 277 sq ft balcony with breathtaking views. Featuring a split-bedroom layout for optimal privacy, a sleek modern kitchen with a large island perfect for entertaining, and floor-to-ceiling windows that fill the space with natural light, this home blends style and functionality. Steps from U of T, Yorkville's upscale shops, dining, and transit, the location is unbeatable. Enjoy world-class amenities, including a rooftop terrace, fitness center, yoga studio, library, and 24-hour concierge service. The unit includes 1 parking space conveniently located near the elevator and 1 locker for extra storage. Don't miss this opportunity to live in one of Toronto's most prestigious neighborhoods! (id:50787)
Chestnut Park Real Estate Limited












