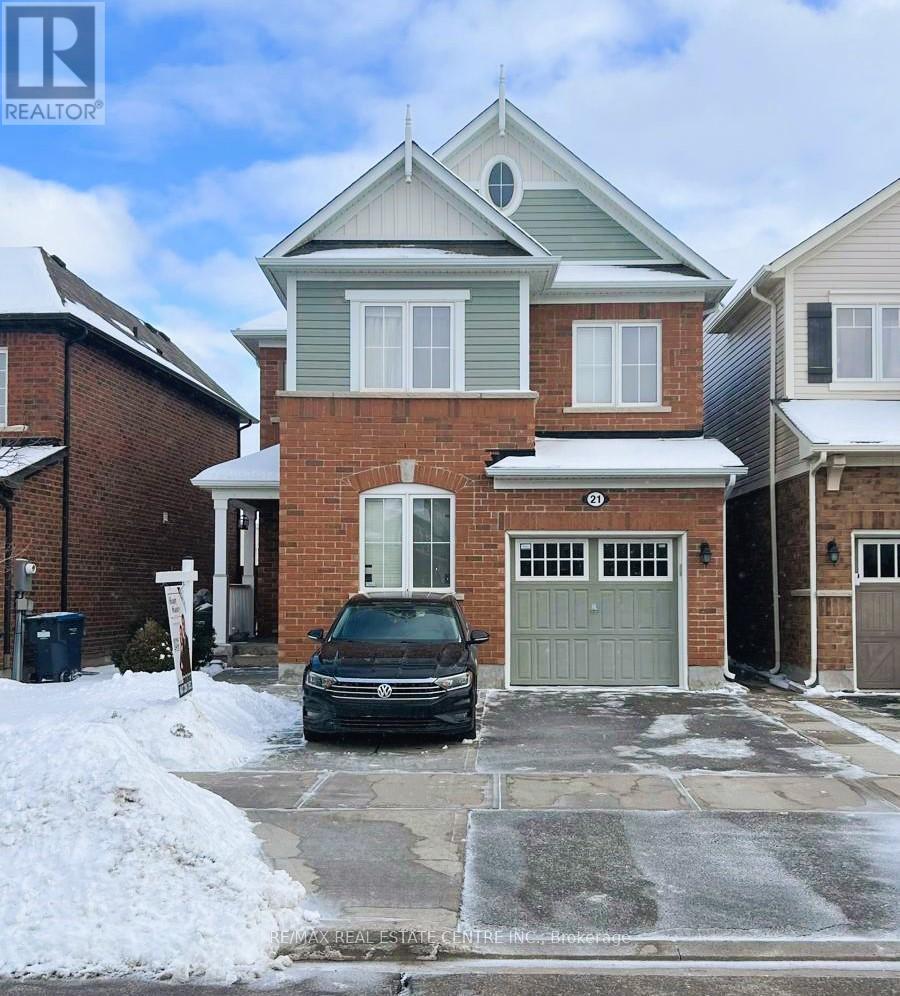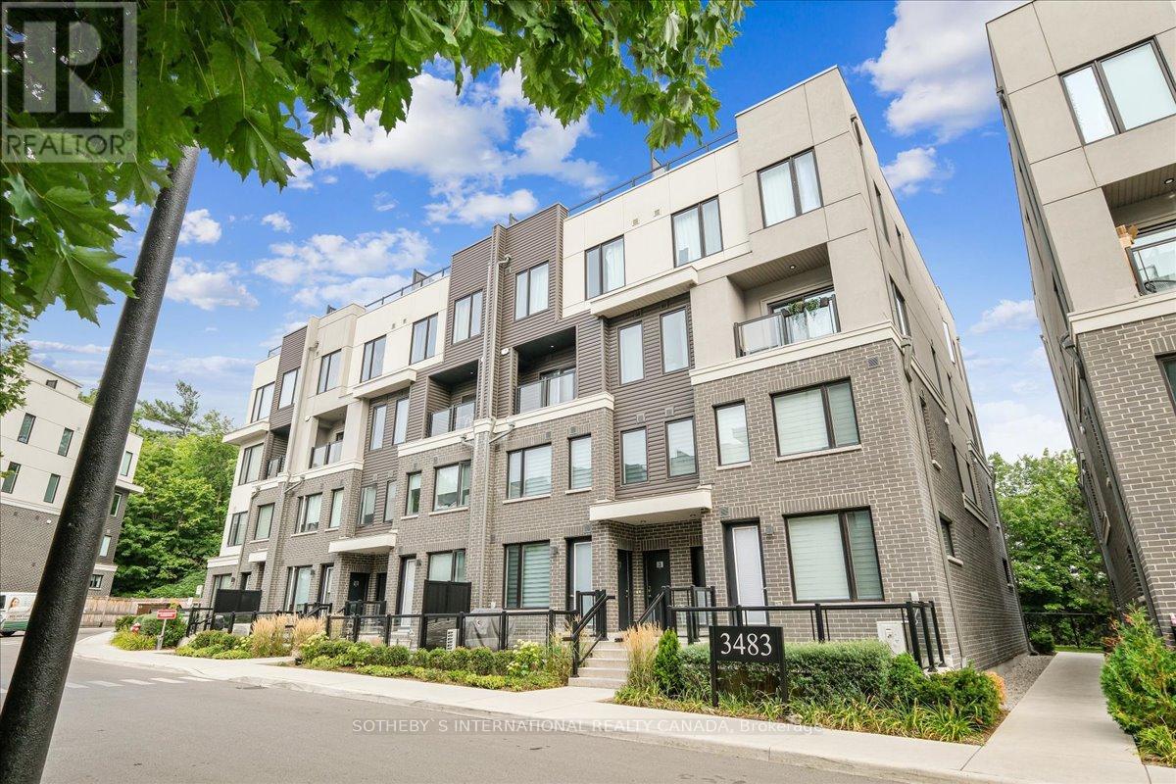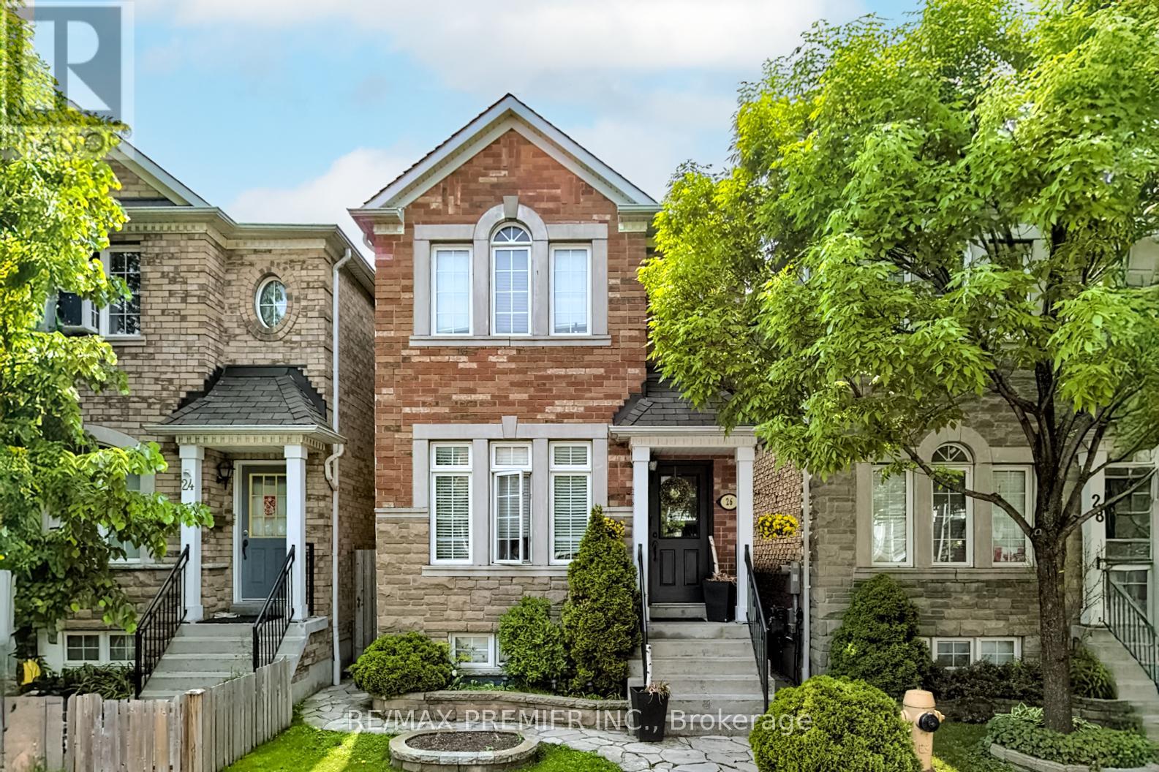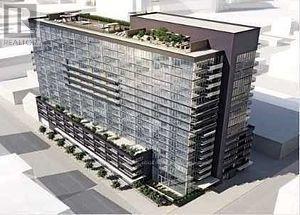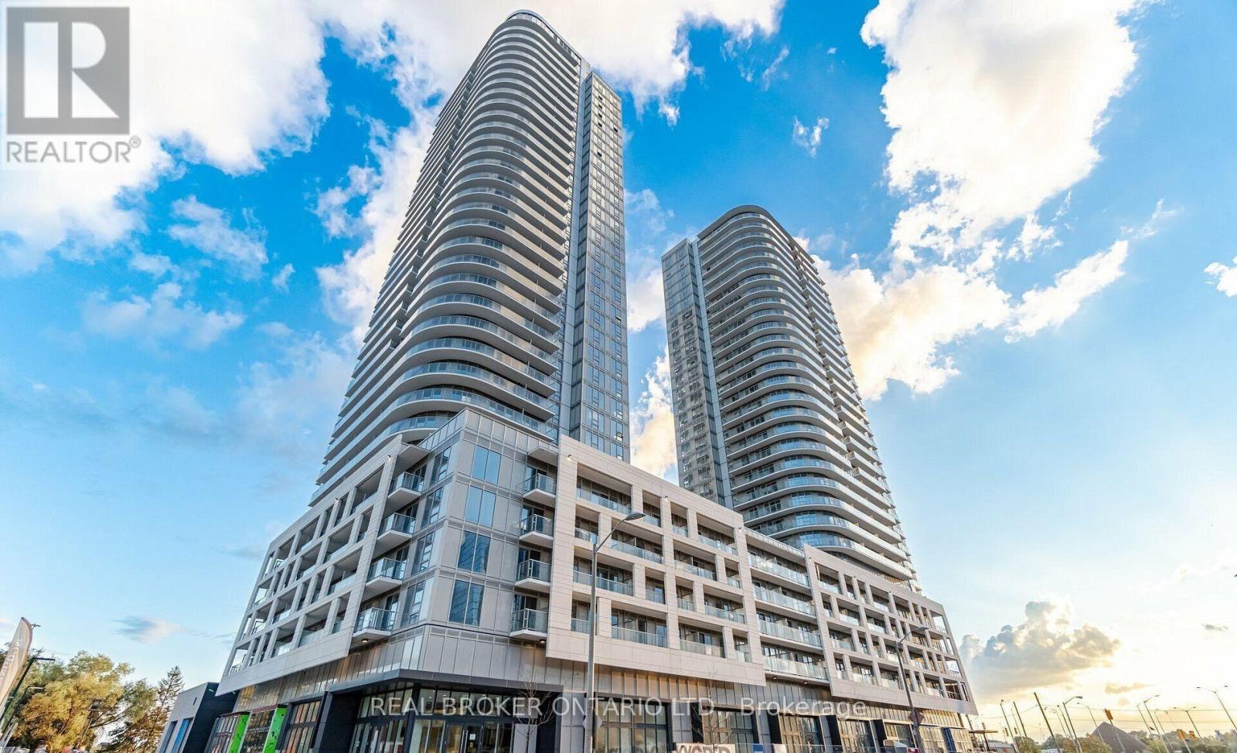1707 - 3 Marine Parade Drive
Toronto (Mimico), Ontario
Step into a tastefully re-envisioned 1-bedroom condo at Hearthstone by the Bay RETIREMENT Condominium, where thoughtful design meets unparalleled comfort. This fully renovated condo offers modern elegance and functionality, perfect for those seeking both style and peace of mind in their retirement years. Experience the convenience of a comprehensive range of services designed for effortless living, including gourmet meals, housekeeping, nursing care, fitness programs, enriching activities, and shuttle bus services giving you everything you need all in one place. Start with the essential (mandatory) service package and easily expand to include additional care as your needs change. With its chic design, premium amenities, and a welcoming community, Hearthstone by the Bay is more than just a place to live it's a lifestyle. Enjoy an unmatched sense of security and comfort, with a location and environment that allow you to truly enjoy the best of retirement living. There's truly no other retirement building like this in the GTA- where luxurious living and comprehensive care go hand in hand. *Mandatory Service Package Extra **EXTRAS** Mandatory Club Fee: $1923.53 +Hst Per Month. Includes a Variety of Services. Amenities Incl: Movie Theatre, Hair Salon, Pub, Billiards Area, Outdoor Terrace. Note: $265.06+Hst Extra Per Month for Second Occupant. (id:50787)
Keller Williams Real Estate Associates
21 Mercedes Road
Brampton (Northwest Brampton), Ontario
4 Bedrooms Detached home with finished 2 Bedrooms legal basement. This sounds like a fantastic home! It sounds like a home that offers both comfort and versatility. 4 Bedrooms Detached home with finished 2 Bedrooms legal basement. The open concept design with a living room overlooking the kitchen and an eat-in kitchen that walks out to the yard is perfect for both entertaining and everyday living. Additionally, kitchen has stainless steel appliances & breakfast bar. Hardwood floors on the main level add a touch of elegance. Having a main floor family room that can option as an office is a great flexible space. The master bedroom with an ensuite and walk-in closet offers a private retreat. Other 3 decent size bedrooms with planty of daylight. Second floor laundry for convenience. The finished basement with two bedrooms, a kitchen, living area, and a separate entrance makes it ideal for an in-law suite or rental potential. **EXTRAS** Walk To School, Public Transit, Groceries and Parks. 5 Min To Mount Pleasant Go Station. (id:50787)
RE/MAX Real Estate Centre Inc.
13 - 3483 Widdicombe Way
Mississauga (Erin Mills), Ontario
This immaculate two-storey unit offers bright, airy living with serene wooded views and a private ground-level walk-out patio, perfect for privacy and relaxation. The home is beautifully maintained, featuring an open-concept layout with laminate flooring, stainless steel appliances, and quartz countertops in the kitchen. It includes two spacious bedrooms, two full baths, one half bath, a locker, and an underground parking spot. Conveniently located near top schools, the University of Toronto-Mississauga, Erindale GO station, parks, and shopping centers like South Common Mall and Erin Mills Town Centre. Credit Valley Hospital and the South Common Community Centre (undergoing a $45 million renovation) are also nearby. With major highways close by and a high walk score, most errands can be completed on foot, supporting an active lifestyle. **EXTRAS** Property includes one parking spot and one locker. (id:50787)
Sotheby's International Realty Canada
26 Algarve Crescent
Toronto (Weston-Pellam Park), Ontario
WELCOME TO 26 ALGARVE CRESCENT, BUILT IN 2003, THE DETACHED WATERFORD MODEL OFFERS 1607 SQ FT + FINISHED BASEMENT APARTMENT UPPER LEVEL OFFERS: HARDWOOD FLOORS, OPEN CONCEPT FLOOR PLAN WITH COMBO LIVING AND DINING ROOM, LARGE FAMILY SIZED EAT IN KITCHEN WITH CENTRE ISLAND AND WALK OUT TO BACKYARD DECK ,3 GOOD SIZED BEDROOMS, 1 X 2 PIECE BATHROOM, 1 X 4 PIECE BATHROOM, 9 FOOT CEILINGS ON MAIN, BASEMENT OFFERS:PROFESSIONALLY FINISHED APARTMENT, CERAMIC FLOORS, SEPARATE ENTRANCE WITH WALK UP TO BACKYARD, 1 BEDROOM, 1 X 3 PIECE BATHROOM, FULL SIZE KITCHEN WITH OPEN CONCEPT LIVING ROOM AND KITCHEN COMBO FLOOR PLAN, SHARED LAUNDRY FACILITIES, DETACHED 2 CAR GARAGE , STEPS AWAY FROM SCHOOLS, POLICE STATION, TTC, STOCKYARDS SHOPPING PLAZA AND MORE, AAA TENANT WILLING TO STAY. **EXTRAS** 100 AMP + 60 AMP SUB PANEL (id:50787)
RE/MAX Premier Inc.
201 - 223 Webb Drive
Mississauga (City Centre), Ontario
***PREMIUM Large Footprint Corner Unit with Bonus 2 Parking Spots*** Absolutely Must See! Wont Last.Bring Your Best Buyer! Absolutely Stunning Wide-Open Layout with Premium Finishes Throughout, Highlighted by Bright Open Concept Layout with Loads of Bright Natural Sunlight and Magnificent Panoramic City Views! Incredible Updated Principal Rooms with Extra Storage Capacity, Gorgeous Granite Countertops, Breakfast Bar, and Expanded Built-in Pantry! Large Format Bedrooms Plus Den, with His/Hers Closets in the Master 5-Piece Ensuite Bedroom! Located in the Heart of the Popular and Trendy City Centre District! Lots to See and Enjoy! Fantastic Amenities Located Throughout The Building, that Include Rooftop Patio, Party Room With A 180-Degree Window View Of The City + Lake, Gym, Yoga Room, Sauna, Indoor Pool, Outdoor Jacuzzi And Much, Much More! **EXTRAS** ***PREMIUM Large Footprint Corner Unit with Bonus 2 Parking Spots*** Absolutely Must See! Wont Last.Bring Your Best Buyer! (id:50787)
Right At Home Realty
3 Lisa Street
Wasaga Beach, Ontario
Welcome to your dream home nestled in the heart of Wasaga Beach! This charming 3 bedroom and2.5-bathroom townhome offers a perfect blend of comfort and coastal living. This cozy residence, boasts 3 spacious bedrooms and 2.5 bathrooms, providing ample space for comfortable living. The open-concept main floor features a kitchen with what is known as a breakfast area, seamlessly flowing into the living area ideal for family gatherings and entertaining guests. Situated in a family-friendly community, 3 Lisa Street is surrounded by parks and recreational facilities. Wasaga Beach Area #6 is a short 8 minute drive away, offering endless opportunities for relaxation and fun. The location also provides convenient access to Collingwood, and Ontario's largest ski resort at Blue Mountain, making it perfect for year-round activities. The home features a newly paved driveway, central vac, and central AC. Don't miss this opportunity to make 3 Lisa Street your new home and enjoy all that the community of Wasaga Beach has to offer! (id:50787)
The Agency
101 - 764 River Road E
Wasaga Beach, Ontario
Beautiful end unit waterfront condo on main floor. This spacious unit has 10 ft ceilings with heated tile and hardwood throughout. 2 bedrooms and one den (currently used as 3rd bedroom). Very large master bedroom with walk-out. Beautiful walk-out space with side and backyard for outdoor enjoyment and hosting. Steps to the beach with private pool and play area for kids. **EXTRAS** Infloor heating, gas for BBQ california shutters,stackable laundry closet (id:50787)
Royal LePage Your Community Realty
Upper - 17 Agincourt Road
Vaughan (West Woodbridge), Ontario
Spectacular Semi-Detached Raised Bungalow Located IN Highly Desirable Area. Main/Upper Level Only. This Property Has Been Fully Renovated From Top To Bottom. Main Level Features A Spectacular Full Size Kitchen With A Huge Kitchen Island, Lot Of Cabinets, Gas Stove, Ceramic, Back Splash, S/S Appliances, A Wine Cooler And A Beautiful 3 Pc Bathroom, California Shutters. All Updated With Modern Finishes. **EXTRAS** Extra 3pc Bathroom And Laundry on Lower Level Included (id:50787)
Real Estate Advisors Inc.
1414 - 320 Richmond Street E
Toronto (Moss Park), Ontario
Lux Condo High Floor Ends Unit, Bright a& Comfort, Fresh Paint, Unobstructed East View. 2 Bedroom & 2 Bathroom, Approx. 730 Sq Ft, Smooth Ceiling, Stone Counter, Under Cabinet Light, Under Mount Sink, Etc. Root Top Garden, Party Room, 24 Hrs Concierge, Private Bbq Area, Guest Suites, A Lot of Visitor Parking. Steps To King St, Queen St, And Ttc Station, supermarket. (id:50787)
Century 21 Leading Edge Realty Inc.
1201 - 4 Kings Cross Road
Brampton (Queen Street Corridor), Ontario
right & Spacious 3 Bedrooms, 2 Washroom Condo At A Great Price & Location. This Elegant Corner Unit Has Everything Your Family Desires. Open Concept Living & Dining Area, Spacious Kitchen W/Appliances. Master Bed W/ 2-Piece Ensuite, Good Size Bedrooms W/ Windows With Lots Of Sunlight, Large Balcony W/ Beautiful Views Of The City. Very Low Maintenance Fee Compared To Surrounding Area, Covers All Utilities & High-Speed Internet. Comes With An Ensuite Storage **EXTRAS** Fridge, Stove, Dish Washer, Ensuite Washer & Dryer, Range Hood, Electric Light Fixtures. Minutes To Bramalea City Centre, Bus Terminal, Parks, Schools, Groceries, Restaurants And Hwy 410. (id:50787)
Fortune Homes Realty Inc.
1001 - 30 North Park Road
Vaughan (Beverley Glen), Ontario
1 Bedroom, Approx 560 Sq' Condo In The Fantastic Location In The Heart Of Thornhill City Centre. Unobstructed Views. Great Amenities: Indoor Pool, Sauna, Gym, Rec Room, Concierge. Walking Distance To Community Centre, Splash Pad, Local Parks, Shopping, Restaurants & More. Access To Hwy 7 & 407, Public Transit Viva Bus Station.. Sellers Schedules MUST Accompany All Offers. Allow 72 Hrs Irrevocable. Buyer To Verify Taxes, Rentals, Parking & All Fees. **EXTRAS** Property Being Sold "As Is" Condition (id:50787)
RE/MAX Hallmark Realty Ltd.
3501 - 2033 Kennedy Road
Toronto (Agincourt South-Malvern West), Ontario
This beautifully designed 790 sq. home features 2-Bedroom + Den, 2-Bathrooms with sleek laminate flooring, an open-concept layout, and a modern kitchen with high-end built-in stainless steel appliances. The large balcony extends your living space, offering breathtaking northwest views and an abundance of natural light throughout the day. Enjoy the convenience of 1 parking spot and 1 locker, along with quick access to Highway 401 for seamless travel. Located just minutes from Scarborough Town Centre, grocery stores, dining options, and future ground-floor retail, this home offers the ultimate in urban convenience. The buildings incredible amenities include a library, gym, rooftop terrace, guest suites, sports lounge, and 24-hour security, ensuring a luxurious lifestyle. Perfect for families, professionals, or investors - don't miss this opportunity! **EXTRAS** B/I FRIDGE, S/S B/I-OVEN, FLAT COOK TOP, MICROWAVE WITH OVER THE RANGE HOOD-FAN, BUILT-IN DISHWASHER, STACKED WASHER AND DRYER. (id:50787)
Real Broker Ontario Ltd.


