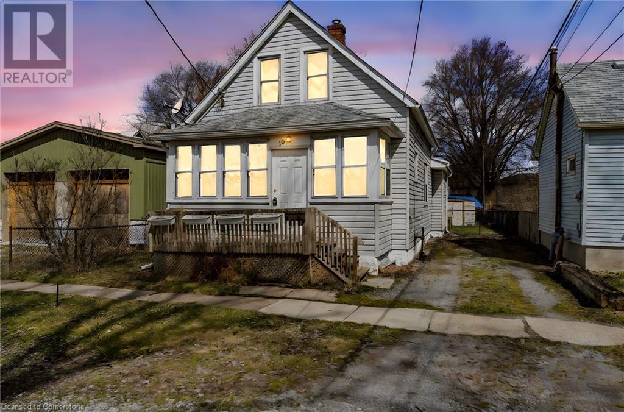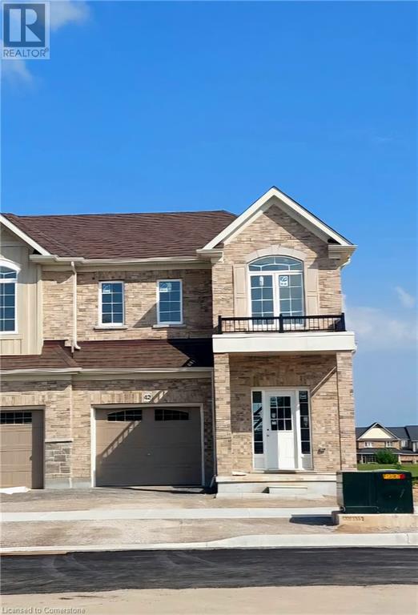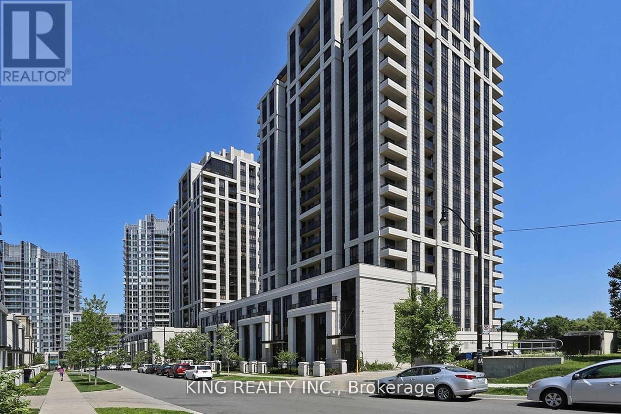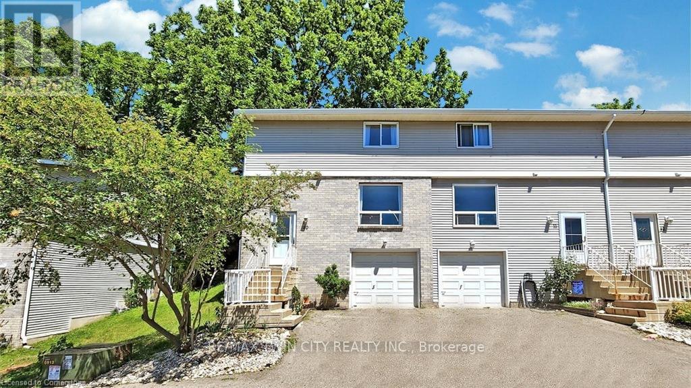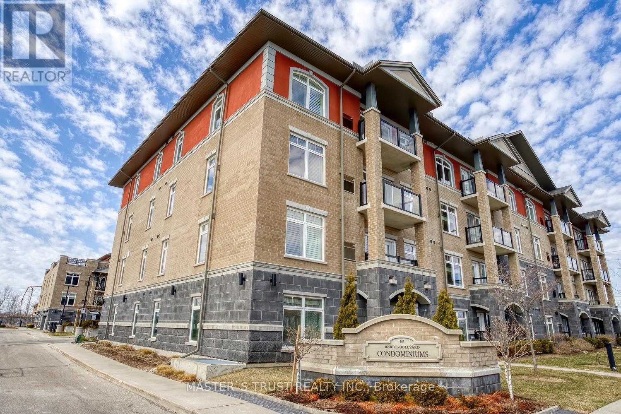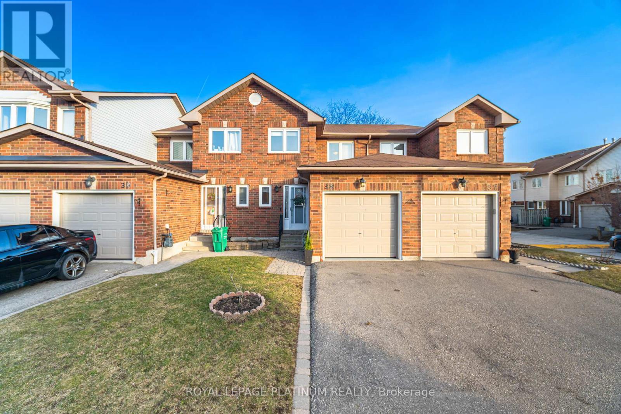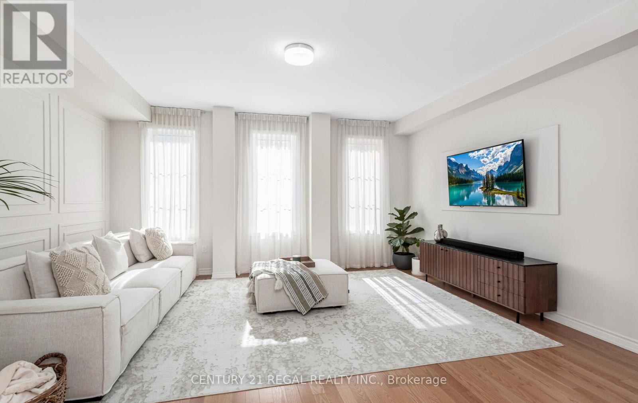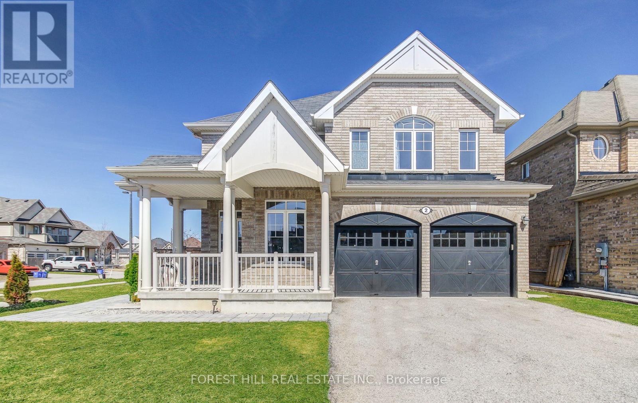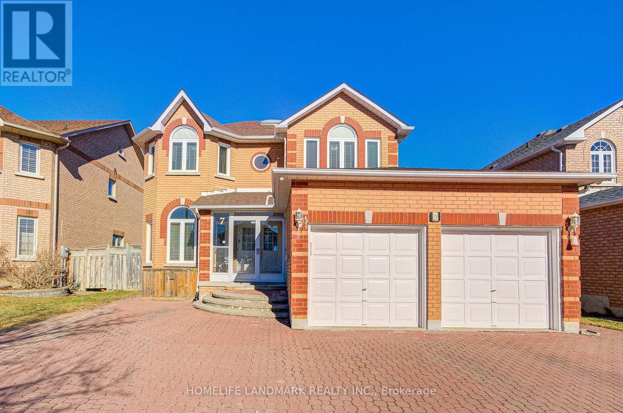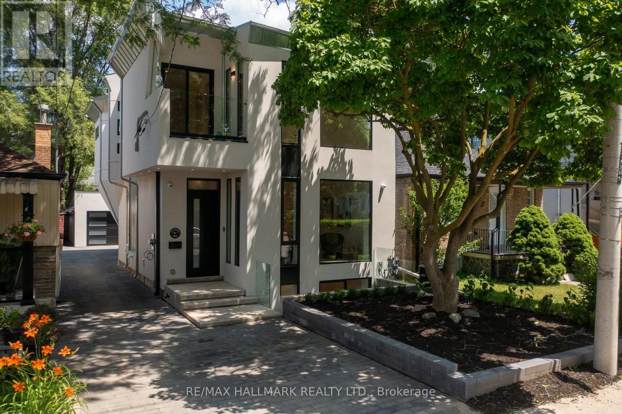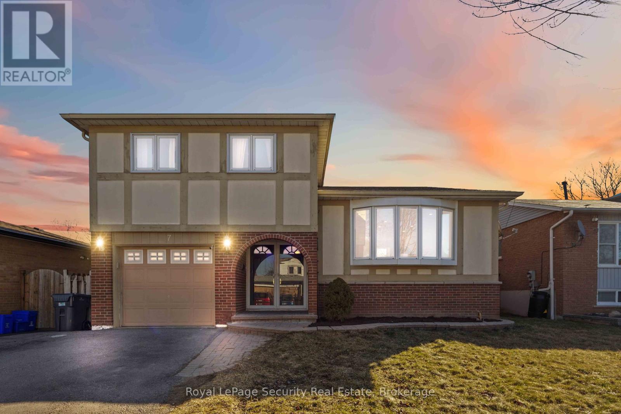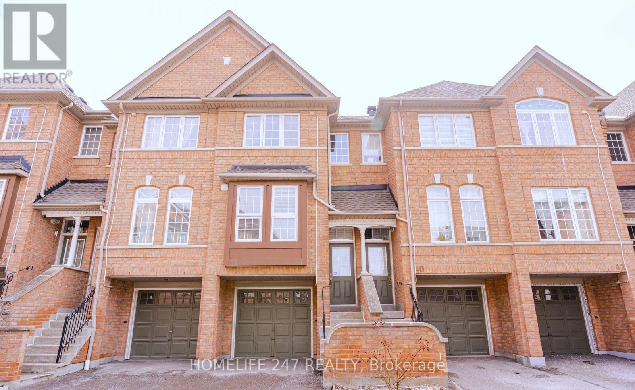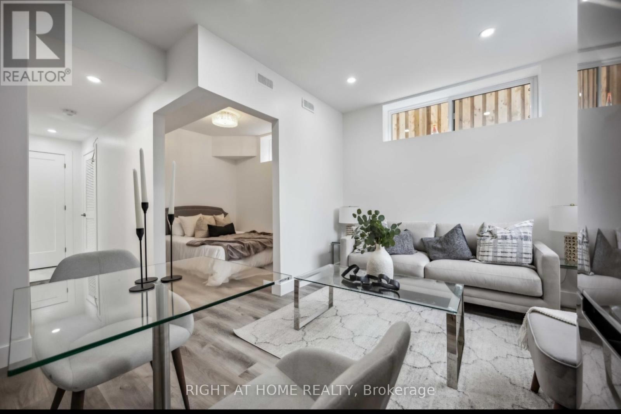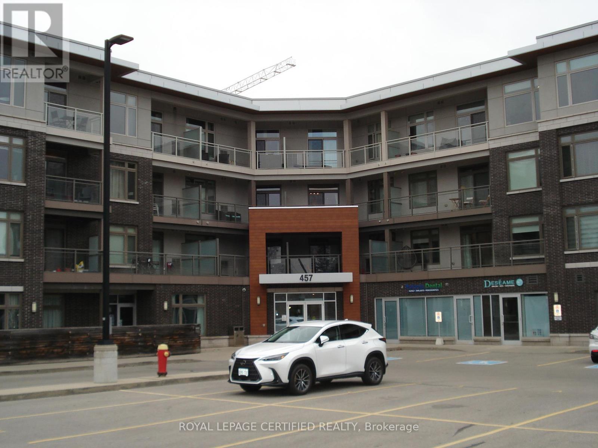10 Kinnear Street
Port Colborne, Ontario
In the Serene mature neighbourhood of East Village you will find this quaint 1 ½ storey 2 bedroom, 1 bathroom move in ready starter home or fixer upper ready for you to put your finishing touches on it. Minutes to the Friendship Trail, Welland Canal and in close proximity to downtown Port Colbourne, this loving neighbourhood is perfect for families who enjoy the outdoors. With the renowned sandy Nickel Beach being within walking distance Beach enthusiast will love this location! Out back you will find a large deck perfect for entertaining your guests, a shed out keep your tools in and a perfect fully fenced yard, offering a safe space for your children or pets. The home is carpet free! As you enter the home you are greeted with good size foyer/mudroom. Enter another door to a large family room for your couch and T.V. setup. The dining area is spectacular which is separate from the very spacious kitchen. 4-piece bath and single room complete the main floor. Upstairs you will find the master bedroom with newer windows and a huge loft that has endless possibilities to renovate or use as another living room area. The partial basement offers ample storage space, lower-level laundry and even potentially little play space for the kiddies as well. This neighbourhood is very popular for having homes being bought and renovated due to the fact it is close the water, all amenities are stones throws away and the highway is minutes away as well. Great for investors, renovators or a young family trying to get their foot the market. Don’t miss out on this amazing opportunity. (id:50787)
Michael St. Jean Realty Inc.
259 Winterberry Drive
Hamilton (Stoney Creek), Ontario
Welcome to a stunning residence nestled in the highly sought-after Stoney Creek area of Hamilton. This elegant home features four generous bedrooms plus a Loft/Den and boasts a chefs dream kitchen, seamlessly integrated into an open-concept layout that encourages both comfort and elegance. The spacious living room flows effortlessly into the dining (breakfast) area, which offers direct access to the beautiful backyard perfect for outdoor entertaining. Additionally, this property includes a legally constructed two-bedroom basement apartment, providing an excellent opportunity for rental income or personal use. The home's prime location offers convenient access to a variety of amenities, enhancing its appeal. Don't miss the chance to own this exceptional gem! (id:50787)
RE/MAX President Realty
5172 Chippewa Rd Road
Glanbrook, Ontario
Amazing Bungalow on a huge 75' X 200' lot. Enjoyed by the same family for over 50 years. Great place to raise a family and enjoy nights by your bon fire all while enjoying being in the country just minutes from city limits, steps to Tyneside Trail entrance, Marydale Park, Glanbrook Arena for year round fun, Binbrook Conservation Area and FunSplash Sports Park. Shopping nearby including Grocery, Places of Worship and schools. Features three bedrooms, four piece bath, eat-in kitchen, separate dining and living room. Full unfinished basement just waiting your idea's and design. Huge side drive with double wide option and a fenced yard. A Must See!!! Home is in need of updates with great Potential. (id:50787)
RE/MAX Real Estate Centre Inc.
1102 - 150 Graydon Hall Drive
Toronto (St. Andrew-Windfields), Ontario
Spacious 3 bed , 2 bath unit with 2 balconies and 1027 Sf of living space! Rare Opportunity To Locate Your Residence Within Nature Lover's Paradise In The Heart Of The Gta. Located Just North Of York Mills & Don Mills Rd, This Beautiful Apartment Features Unencumbered Views So No Buildings Blocking Your Morning Wake Up Or Idle Time Lounging On Your Balcony. Great For Commuting - 401, 404 And Dvp At The Junction. Ttc Outside The Building! 19 Acres To Walk On, Picnic, As Well As Great Biking And Hiking Trails. ***Rent Is Inclusive Of Hydro, Water, Heat*** Underground Parking Additional $125.00/Month & Outside Parking $95.00/Month.***Locker Additional $35/Month***. (id:50787)
RE/MAX Real Estate Centre Inc.
42 Mccurdy Avenue
Waterdown, Ontario
Don't miss out on this brand new, under construction home. Located in the sought after area of Waterdown, backing onto Clear Skies Park, this location has eveything you need. This Semi Detached home has been drywalled, and there is still time to choose your own finishes. Featuring an open concept layout, with spacious great room and eat in kitchen for easy entertaining. Upstairs, there are 3 bedrooms, with a large master featuring an ensuite bath and walk in closet. Contact us to learn more. Other lots are available as well. (id:50787)
Chettle House Realty Inc.
1403 - 100 Harrison Garden Boulevard
Toronto (Willowdale East), Ontario
***FULLY FURNISHED WITH INTERNET***. *****Available Short and Long term.***** Just Arrive with your Suitcases, Beautiful Spacious Sun Filled 2 Bedroom + Den At Luxurious Avonshire By Tridel, 9Ft Ceiling, Open Concept Kitchen With Stainless Steel Appliances, Tall Cabinets. Wrap Around Windows, State Of The Art Amenities: Pool, Gym, Party, Media/Game/Billiard/Guest Room, 24 Hr Concierge, **EXTRAS** Inclds S/S Fridge, Stove, Microwave,B/I Dishwasher, Washer & Dryer. Elfs, All Existing Window Coverings, Smoke Free Building. Available for Short term and Long Term Lease ***FULLY FURNISHED WITH INTERNET*** (id:50787)
Metro King Realty Inc.
458 Upper Wentworth Street
Hamilton (Inch Park), Ontario
A charming and well-maintained home offering ample space, and a prime location. With 3 bedrooms and 2 bathrooms, this versatile home is ideal for families, first-time buyers, or investors looking for a fantastic opportunity. Step inside to discover a bright and inviting living space. The main floor layout creates a seamless flow between the living, dining, and kitchen areas, making it an excellent space for entertaining or relaxing with family. The kitchen boasts ample cabinetry, sizeable pantry, modern appliances, and plenty of counter space, perfect for home cooking. The upper level features spacious bedrooms, each offering comfort and functionality, along with an updated 3-piece bathroom. The basement provides additional living space perfect for a potential in-law suite or recreation room, offering great flexibility for various needs. The property features a large space with electrical in-front of the garage that can be used as a man cave, workshop or even extra storage. As you step outside you are greeted with cemented crawl space for more storage, a good-sized backyard, perfect for gatherings, gardening, or simply enjoying the outdoors. The driveway provides ample parking, , a rare find in this prime Hamilton location. Conveniently located just minutes from schools, parks, shopping, and dining, this home offers easy access to public transit, major highways, and downtown Hamilton. Whether you're looking for a move-in-ready home or an investment opportunity, this property has it all. (id:50787)
Real Broker Ontario Ltd.
86 Summerberry Way
Hamilton (Carpenter), Ontario
Introducing what youve been waiting for. This beautiful, move-in-ready semi-detached home, built by Spallaci Homes, offers the perfect combination of modern style and cozy comfort. The spacious eat-in kitchen offers modern cabinets, granite countertops, a breakfast island and stainless steel appliances. The kitchen seamlessly flows into the open concept family room, creating a perfect space for both cooking and entertaining. A separate dining area provides the ideal space for hosting large gatherings and flows effortlessly with the open main floor design. Tasteful hardwood floors are featured throughout both the main and second levels. Upstairs, you'll find three generously sized bedrooms, with the primary suite offering a walk-in closet and an ensuite bathroom. The unfinished basement presents a fantastic layout, giving new owners the chance to customize it into a versatile space for their needs. Outside, you'll enjoy an exposed aggregate driveway, walkway, and a large rear patio with minimal upkeep required. Located in a fantastic neighborhood, this home is ready for its new owners to make it their own. RSA. (id:50787)
RE/MAX Escarpment Realty Inc.
217 York Street
St. Catharines (452 - Haig), Ontario
Affordable Charm Meets Modern Living A Perfect Start for Your Homeownership Journey! This beautifully renovated home offers the perfect balance of comfort, convenience, and affordability, making it ideal for singles, families, or those looking to downsize. Why pay for condo living when you can enjoy this spacious, move-in-ready gem in a charming neighbourhood? Step inside to a bright, inviting living area with updated flooring and fresh finishes throughout. The open-concept design creates a seamless flow, perfect for entertaining guests or unwinding after a busy day. The stylish kitchen, complete with sleek stainless steel appliances and plenty of cabinet space, will inspire your inner chef. With a main floor laundry area, daily chores become a breeze! Both generously sized bedrooms are bathed in natural light, offering peaceful retreats. The updated full bathroom features modern fixtures and a clean, contemporary design. Downstairs, the newly excavated lower level with increased headroom and reinforced structure provides a versatile bonus space. Whether you need an extra bedroom, a home theatre, or a play area, the possibilities are endless.Outside, a detached garage adds convenience with extra storage or parking, while the lovely backyard is the perfect spot for outdoor gatherings or quiet relaxation.Located in a family-friendly neighbourhood, you're just a short stroll from parks, shopping, dining, and more. With easy access to highways and public transit, commuting is a breeze. Move-in ready, updated, and offering more space than condo living this home is the perfect place to start your next chapter! (id:50787)
Keller Williams Co-Elevation Realty
12a - 1430 Highland Road W
Kitchener, Ontario
Welcome To Unit 12A-1430 Highland Road W In The Family Friendly Neighbourhood In Kitchener. Modern 2 Storey Townhome comes with an Underground Parking and Extremely Low Condo Fees! This Townhome Is Just Three Years Old And It Features A Beautifully Finished Kitchen With Granite Countertops, White Subway Tile Backsplash And Stainless-Steel Appliances. The Open Concept Main Level Provides Lots Of Natural Light And A 2-Piece Bathroom. The First Upper Level Includes 2 Bedrooms, Including A Primary Bedroom With Private Balcony, A Full Bathroom And Laundry. The Upper Level You Will Find Some Extra Space For A Desk Or Storage, But Most Excitingly Your Very Own Private Rooftop Terrace! This Home Is Located In Park Heaven, With 4 Parks And 6 Recreation Facilities Within A 20-Minute Walk. It Is Centrally Located And Is Close To Excellent Schools, Groceries, Shopping, Gyms, Restaurants, Movies And More! (id:50787)
Save Max Supreme Real Estate Inc.
2 Mount Royal Avenue
Hamilton (Kirkendall), Ontario
Bring Life, Bring Joy, Bring a Hammer! It's not often that a home is so well loved that the people inside it just dont want to leave. Inhabited by the same family for over 55 years, this home retains much of the original character and charm that was baked into it when originally constructed in 1900. The living and dining areas retain wonderful quarter sawn oak paneling and (still operable) pocket doors! Theres room galore and ROOMS galore with the potential for 7 bedrooms as originally built, high ceilings and deep closets in most rooms. This mini-manse has great bones as they say. Having said all that, this property will require a new owner with vision and passion: passion for preservation and renovation as this property will require all new systems to be fully functional for life in the 21st century. You could just move in and live with it for a while until youve hatched a plan to return this always loved home into your forever home. If you fill it with life, love and happiness, it will return the favour ten-fold! (id:50787)
RE/MAX Hallmark Realty Ltd.
10 - 648 Doon Village Road
Kitchener, Ontario
Welcome to 648 Doon Village Road, Unit 10. Attention first-time homebuyers and savvy investors! This beautifully designed end-unit condo townhouse, situated in the highly desirable Doon/Pioneer Park neighborhood, presents an exceptional opportunity to own a property in one of the most sought-after areas of Kitchener. Combining modern conveniences with a welcoming family-friendly atmosphere, this home checks all the boxes for comfortable living. Step into the inviting, carpet-free main floor, equipped with smart thermostat, where natural light streams through expansive windows, creating a bright & airy ambiance. The family room, with its wall of windows, provides the perfect space to relax, gather with loved ones, or entertain guests. The thoughtfully designed kitchen, adorned with white cabinetry & equipped with a full suite of appliances. Adjacent to the kitchen, the dining area features sliding doors that open to a private, fenced backyard with separate entry/ exit as it is an end unit. Whether hosting summer BBQ's, gardening or simply enjoying a peaceful retreat, this outdoor space offers endless possibilities. The 2nd floor boasts 3 generously sized bedrooms, each featuring ample closet space. A conveniently located 4pc bathroom completes the upper level. The Basement, adds significant value with its separate entrance from the garage, laundry facilities & abundant storage space. This versatile area is ready for your personal touches. Additional features include parking for 2 vehicles, ensuring convenience for busy families or tenants. The location is truly unmatched, with proximity to top-rated schools, shopping centers, beautiful parks, the Waterloo Region Museum, and public transit. Easy access to major highways makes commuting or exploring the region effortless. This Unit offers a rare opportunity to enter a thriving market. Dont miss the chance to make this stunning property your own. Schedule your private showing today. (id:50787)
RE/MAX Twin City Realty Inc.
67 Royal Gala Drive
Brighton, Ontario
**Stunning Duromac Home with Luxury Upgrades** Discover this remarkable Duromac home that boasts high-end upgrades, delivering the feel of a luxury detached residence for significantly less money! Step into the inviting great room featuring soaring 10-foot trayed ceilings, enhanced by solar tubes above pot lighting, Gas Fireplace that illuminate the space beautifully. The upgraded kitchen is a chef's dream, equipped with undermounted lighting, elegant quartz countertops, and an oversized island with deep pot drawers, perfect for cooking and entertaining guests. Retreat to the spacious primary suite, complete with a large walk-in closet and a bright ensuite bathroom featuring a walk-in shower with a glass enclosure and a transom window for added light. The main floor also includes a generously sized second bedroom, a modern 4-piece bath, and a convenient located laundry room. Looking for more family space or additional bedrooms? The open staircase leads you to a fully finished lower level that includes two more large bedrooms, a full bath, a cozy family room, and a recreation room perfect for gatherings and leisure. This home shows beautifully and has a lot of open space while at the time has areas for privacy with luxury features. Garage access is certainly a must have! As you walk through this home, you will quickly appreciate the expansive layout and the beauty of the space. Large fully-fenced rear yard off rear covered deck. Raised Flower Beds in backyard. Driveway has recently been coated. No Sidewalk!! Walking area and trails like Proctor Park close by. Close to Presqu'ile Provincial Park. HRV Ventilation System. Easy 401 Access, Groceries, Pharmacies, Schools, And Recreation. Don't miss out on this exceptional home, Shows a 10+++ (id:50787)
Home Choice Realty Inc.
319 - 106 Bard Boulevard
Guelph (Pineridge/westminster Woods), Ontario
Beautifully renovated Carpet Free two bedroom with two bath unit in a high-end building at sought-after Guelph south end. Open concept, spacious kitchen with stainless steel appliances and granite countertop. Plenty of counter and cupboard space. Large and bright living room with private balcony. Split bedrooms layout for extra privacy. Master bedroom with 3 pc ensuite and large closets. Two full bathrooms. High end laminate floors. Walking distance to Sir Isaac Brock public school. Short drive to Hwy and UoG. New paint and flooring in 2021. (id:50787)
Master's Trust Realty Inc.
3103 - 300 Croft Street
Port Hope, Ontario
Welcome to the extraordinary 300 Croft Street #3103! Nestled in the sought after Croft Garden Home Condominiums, this 2 bedroom, 2 bathroom residence is located in the town of Port Hope, just a 5 minute drive from the charming downtown area, known for its scenic waterways, Saturday morning Farmers Market, vibrant community, and amazing shops and restaurants. This home features beautiful cathedral ceilings and an open concept design with engineered hardwood flooring and new light fixtures throughout, creating a seamless flow between living spaces. The home is filled with plenty of windows covered with luxurious California shutters that provide ample natural light and an airy atmosphere. The sparkling white kitchen is a highlight, featuring new backsplash, modern black countertops with matching black sink and faucet, stainless steel appliances, a convenient breakfast bar, and custom storage drawers. Both bedrooms boast engineered hardwood floors and spacious double door closets. The primary features custom shelving, and the secondary features custom inserts for maximized storage. The clean main floor bathroom includes a walk-in shower, while the powder room boasts freshly updated features and new paint from top to bottom in 2022. The home also boasts a new stackable Whirlpool washer and dryer (2022).For outdoor enjoyment, the home provides a quiet and private porch, perfect for spring, summer, and fall evenings! Recently installed sidewalks in the surrounding area allow for scenic walks, and the property's close proximity to the 401 ensures easy commuting. As a bonus for families, the park at the end of the road features a splash pad! (id:50787)
RE/MAX Hallmark First Group Realty Ltd.
5 - 1 Beckenrose Court
Brampton (Brampton West), Ontario
Daniels Beckenrose Townhouse In Most Desirable Area In The Neighborhood Surrounded By Park Lands, Trails, Shops, Schools And Restaurants, Minutes To Highways 407 & 401, Plus Public Transit, Big Living And Diving Area With Street View, No House On Front, Walking Distance From New Plaza, School, Bank, One Garage And One Driveway Parking ( Very Rare In This Complex). (id:50787)
Homelife/miracle Realty Ltd
38 - 1485 Torrington Drive
Mississauga (East Credit), Ontario
This beautiful townhouse in the highly sought-after neighborhood of East Credit in Mississauga is a rare find! Located just minutes away from the Heartland Town Centre, with great elementary and secondary schools, makes this your perfect new family home.The backyard opens into a large private park - only for use by the community residents, you can now watch your kids play from the comfort of your kitchen! This home offers 3+1 Bedrooms And 3 Bathrooms, making it ideal For families seeking space and comfort. Close to all amenities - Community centres, Schools, Parks, Grocery Stores, Minutes to the 401, 403 Highways and Square One Shopping Centre. A well maintained & managed complex with visitor parking & exclusive playground, this property is a must see! (id:50787)
Royal LePage Platinum Realty
43 - 2825 Gananoque Drive
Mississauga (Meadowvale), Ontario
Charming 3+1 Bedroom Home in the Heart of Meadowvale! Welcome to your perfect family retreat nestled in the sought-after Meadowvale community. This beautifully maintained home offers the ideal blend of comfort, space, and convenience. Step into bright and airy living and dining areas that flow effortlessly, perfect for everyday living and entertaining guests.The kitchen walks out to your very own private backyard oasis, a peaceful space to relax, BBQ, or entertain under the stars. Upstairs, you'll find a spacious primary bedroom complete with a modern 2-piece ensuite and custom built-in closets. Two additional bedrooms offer plenty of room for growing families, guests, or a home office, all complemented by a 4-piece bathroom. The fully finished basement is a true bonus: a large rec room, extra bedroom or office space, full laundry area, workshop, and private garage entrance plus 2-car parking! All of this in a fantastic location just minutes to parks, top-rated schools, trails, shopping, transit, and more.This home checks every box! Don't miss your chance to see it in person. * Some pictures are virtually staged to show the potential of the home* (id:50787)
Keller Williams Realty Centres
1041 Plains View Avenue
Burlington (Bayview), Ontario
Ready to upgrade your lifestyle? Welcome to West Aldershot, where charm meets modern convenience in one of Burlingtons most sought-after pockets. Perfect for young professionals or first-time buyers looking to put down roots, this stylish detached home offers 1,627 sq ft of finished living space on a spacious 40 x 120 pool-sized lotplenty of room for future plans. Step into serious curb appeal with a warm wood front porch, solid cherry door, and parking for 5 (yes, 5!) cars, plus a detached garage. Inside, youll love the bright and cozy living room, complete with a fireplace and smart remote blinds. The designer kitchen is a total showstopperquartz counters, white cabinetry, gas range, farmhouse sink, and stainless steel appliances. Its made for cooking and entertaining. The main floor features a sleek renovated 4-piece bath (heated floors = major bonus), plus a flexible room that works as a bedroom, gym, or office. Upstairs? A dreamy primary retreat with 4 skylights, hardwood floors, an electric fireplace, and a private 3-piece ensuite with heated floors. Need extra space? The finished basement has a third bedroom and office, perfect for guests or working from home. Step outside into a private backyard oasis with a hot tub, composite decking, patio space, and tons of green space for your pup or summer hangouts. Walkable to Royal Botanical Gardens, trails, parks, and the lake. Minutes to GO Station, shops, restaurants, and the highway for easy commuting. Big-ticket updates include: roof (2021), skylights (2020), spray foam insulation, hot tub pump (2024), and more smart-home features like remote-controlled fireplaces and blinds. If youve been looking for that perfect mix of style, comfort, and locationthis is it. Come see why Aldershot is Burlingtons best-kept secret. (id:50787)
Royal LePage Burloak Real Estate Services
22 Wintersnow Court
Brampton (Sandringham-Wellington), Ontario
Welcome to 22 Wintersnow Court. Total New built home from Inside with all the Modern Features. ###OVER400K SPENT ON RECENT UPGRADES###. Porcelain and Hardwood Floor through the whole house. Smooth Ceiling, Brand New Kitchen with B/I Stainless Steel Appliances. Large Windows brighten the Home. B/I Granite Breakfast Bar. Family Room with Large Electric Fireplace & B/I TV Cabinetry, Fully Concrete Backyard with Storage Shed baking on the Park. All New Bathroom with Porcelain Floors & Granite Cabinets. All the Bedrooms have W/I Closet Organizers and attached to Bathrooms. Court Location, New Roof and Furnace. It is just like a New Home. Click on the Virtual Tour Link to view all the Upgrades.2nd Laundry in the Basement, Owned Tankless Water Heater. "Over 4000 Sq/Ft including Legal Basement Apartment" **EXTRAS** ##LEGAL BASEMENT APARTMENT## side Entrance from the Backyard. ## An Additional IN - lAW SUITE with kitchen and Separate Side Entrance. New Appliances in both the Base (id:50787)
Royal LePage Flower City Realty
5 - 2501 Steeles Avenue W
Toronto (York University Heights), Ontario
Exceptional opportunity to acquire a well-established and highly profitable furniture business specializing in premium wood products, including bunk beds, nightstands, desks, mattresses, sofa beds, and dressers. As a direct importer, the business has a strong, proven sales record across Canada and the U.S., with both a successful online platform and a thriving brick-and-mortar presence. This turnkey operation offers a solid market share, consistent revenue, and high-profit margins. The sale includes all trademarks, websites, and business assets. Owners are retiring and will provide training to ensure a smooth transition. Don't miss this rare investment opportunity in a high-visibility, high-traffic location! (id:50787)
Century 21 Atria Realty Inc.
1108 - 1701 Lampman Avenue
Burlington (Uptown), Ontario
The perfect starter home or investment! Welcome to unit 1108 at 1701 Lampman, a corner upper-level stacked townhouse in Burlington's Corporate neighbourhood. This bright 2 bedroom unit features 790 square feet, upgraded appliances, one parking space (potential to rent a second), and is in move-in ready condition. Entering the unit, you'll feel welcomed in the open concept living space with vaulted ceilings, and a sliding glass door to the balcony. A spacious dining room offers space for full dining table, or more casual seating at the breakfast bar. The corner kitchen offers plenty of counter space, white cabinetry, and stainless steel appliances. Down the hall, you'll find a spacious primary bedroom with large double closet, a second bedroom with double closet, 4 piece bathroom, and upgraded laundry. In the warmer months, you'll be able to enjoy the southeast facing balcony, large enough to accommodate seating, bbq, or perhaps some container gardening! With an outdoor storage room as well, every inch of this unit has been well thought out to provide an exceptional living space. Conveniently located, this condo is just moments from great amenities on Appleby Line, schools, parks, and transit options. (id:50787)
Keller Williams Edge Realty
28 Strawberry Hill Court
Caledon (Bolton East), Ontario
Welcome to 28 Strawberry Hill Court, a stunning fully renovated luxury residence offering over 2,900 sq. ft. of sophisticated living space. Nestled in a prestigious Bolton neighborhood, this 4-bedroom, 5-bathroom home is designed for those who appreciate elegance, comfort, and modern amenities.Step inside to a beautifully curated interior, featuring a chefs dream kitchen with commercial-grade appliances, sleek custom cabinetry, and premium finishes. The open-concept living and dining areas are bathed in natural light, creating a warm and inviting atmosphere.The primary suite is a private retreat with a spa-inspired ensuite, while each additional bedroom offers generous space and designer touches. The modern, finished basement provides additional living and entertainment areas, perfect for a home theater, gym, or guest quarters, complete with a luxurious sauna and 3 pc bathroom.Outside, experience resort-style living with a stunning pool, and a dedicated outdoor bathroom and change room for ultimate convenience. Whether entertaining or unwinding in your private oasis, this home seamlessly blends luxury and function.A rare offering in one of Boltons most desirable locations28 Strawberry Hill is the dream home youve been waiting for! (id:50787)
RE/MAX Premier Inc.
3223 Ibbetson Crescent
Mississauga (Erindale), Ontario
This beautifully maintained Bungalow detached home is situated on a quiet, family-friendly street in a highly sought-after Erindale neighborhood. The home also features an extra-long backyard (50 x 149 feet)with a shed and plenty of fruit trees. The main floor boasts a spacious living and Dining room with a large window that allows for plenty of natural light, creating a bright and welcoming atmosphere. The freshly painted interior also includes an upgraded kitchen and bathrooms, as well as hardwood floors throughout the main level. The bright basement, with a separate walk-out entrance, includes 2 bedrooms, a kitchen, bathroom, and living room, offering excellent potential for extra income or an in-law suite. Located near top-ranking schools, including Woodlands Middle and Secondary Schools, as well as the University of Mississauga, this home is also close to Go Train stations, supermarkets, restaurants, and public transit, making it the perfect blend of convenience and comfort. Roof (2017), vinyl windows (2011), furnace (2014), and central A/C (2016). The kitchen is equipped with stainless steel appliances (stove and fridge, 2024) (id:50787)
Royal LePage Signature Realty
2044 Kilbride Street
Burlington, Ontario
Discover unparalleled tranquility in this stunning modern bungalow, nestled on a sprawling, tree-lined lot in Kilbride-Burlington's most prestigious rural enclave. This exquisite 3-bedroom home offers the perfect blend of high-end finishes and serene rural-luxury living, just minutes from the city. No crowded subdivisions-just freedom, space, and the prestige of Kilbride living. Step into a chef's dream kitchen, outfitted with top-tier Wolf appliances, a built-in microwave, double ovens, a second prep sink, and a charming bay window bathing the space in natural light- all designed for effortless entertaining. The spacious open-concept layout flows into a grand family room, anchored by a cozy fireplace perfect for gatherings, while heated floors in the side entry and downstairs bathroom add a touch of indulgence and added comfort. A long driveway leading to the detached double-car garage makes space for 8+ cars, while lush mature trees frame the peaceful yard paradise, offering shade, privacy and a connection to nature-setting the stage for seamless backyard entertaining all summer long. Whether you're hosting gatherings or unwinding in nature, this property delivers the rare combination of rural prestige and modern comfort. Please come and visit us Saturday and Sunday at our Open house! (id:50787)
Royal LePage Signature Realty
24 Arcola Street
Brampton (Bram East), Ontario
Welcome to 24 Arcola St! This Stunning 4-Beds AND 4-Baths FREEHOLD Townhouse Is Situated in the Well Sought After Brampton East. First Level Grants Optional Additional Living Space with a Walk-Out to the Backyard. The Main Floor Boasts a Bright, Open Layout Throughout with Oak Floors and 9ft Ceilings. The Kitchen Features Upgraded Stainless Steel Appliances, Granite Counters, And A Quaint Upper Deck. The Primary Bedroom Offers a 3-Piece Ensuite ( Double Sink ), an Upgraded Stone Countertop, Large Windows, and a Walk-In Closet. Laundry is Located on the Upper Floor for Optimal Convenience. Close to Claireville Conservation Area And The Gore Meadows Community Centre. Minutes Away From All Major Shops, Schools, and Hwys ( 407, 427, 410). EXTRAS: Custom Window Coverings, Custom Fridge Build-out, Upgraded Appliances, Dehumidifier, Garage Door Opener, and Remote Home Security Cameras. (id:50787)
Century 21 Regal Realty Inc.
5119 Thornburn Drive
Burlington (Uptown), Ontario
Charming 3-Bedroom Townhouse with Finished Basement in Appleby, BurlingtonWelcome to this beautifully updated freehold townhouse in the desirable Appleby neighbourhood of Burlington. This lovely home offers 3 bedrooms, plus an additional bedroom in the fully finished basement, making it perfect for growing families or those needing extra space for guests, gym or a home office.The main floor features a bright, open layout, with a convenient 2-piece powder room. The updated kitchen with under-counter lighting, boasts neutral quartz countertops and sleek subway tile backsplash, offering both style and function for the home chef. A sliding door yields direct access to a spacious raised deck. Throughout the home, you'll find professional paint in neutral tones, creating a clean, modern atmosphere that suits any decor.Upstairs, youll find a 4-piece bathroom, as well as a master suite that comfortably accommodates your furniture and personal space. The basement is fully finished, featuring a 3-piece bathroom with a modern shower, making it the perfect retreat or extra living space.The private, fully fenced backyard is an outdoor oasis, complete with raised planting beds for gardening enthusiasts and a back gate providing easy access to a convenient walkway. The concrete driveway offers space for two tandem cars, adding both convenience and value to the home.Located in the middle of it all, this home is just minutes from local amenities, parks, great schools, and major highways. With updated bathrooms, a beautifully maintained interior, and the added bonus of a friendly community, this home is ready for you to move in and enjoy.Dont miss your chance to call this stunning property your new home! (id:50787)
Royal LePage Real Estate Services Ltd.
7360 Bybrook Drive
Mississauga (Malton), Ontario
Rarely offered semi backsplit on large corner lot! With almost 1/4 acre of land and backing on to a park, there's plenty of space to garden or play outside. Large master bedroom with dual closets overlooks the backyard. The layout is very functional while offering purposeful space in each room. Family room is complete with an elegant cantina. Step through a unique aircraft style door in to the large sunroom spanning the entire width of the house. The basement offers direct garage access with a lot of storage space. Centrally located close to the airport, 401, 407, 427, Woodbine Racetrack, Great Canadian Casino Resort Toronto, and Humber College including easy access to downtown via public transit. Meticulously looked after with the same owner for 35+ years. (id:50787)
Keller Williams Empowered Realty
309 - 720 Yonge Street
Barrie (Painswick South), Ontario
MODERN 2-BED CONDO WITH BALCONY, 2 PARKING SPOTS & CONVENIENT LOCATION! Nestled in Barrie's sought-after Painswick South, this stunning 1,022 sq. ft. condo offers unbeatable lifestyle convenience, within walking distance of schools, shopping, parks, and trails, with easy access to a golf course, rec centre, and pickleball courts. Designed for modern living, this clean, sunlit unit boasts soaring 8.5 ft. ceilings, expansive windows that flood the space with natural light, and a sleek open-concept layout. The modern kitchen features dark espresso cabinetry, stainless steel appliances, upgraded marble-look countertops, and an extended overhang for additional seating. Two generously sized bedrooms each include double closets for ample storage, while the convenience of in-suite laundry adds to the effortless living experience. Step onto the well-appointed balcony to relax or fire up the BBQ, with summer lounging made easy. This unit includes two deeded parking spots, one underground and one surface, and a private locker for additional storage. The building also offers exclusive amenities, including a well-equipped fitness centre, a party room, and visitor parking. Whether you're a young professional, a small family, or looking to downsize in style, this bright and inviting condo wont last long, so act fast! (id:50787)
RE/MAX Hallmark Peggy Hill Group Realty
56 Draper Crescent
Barrie (Painswick North), Ontario
BEAUTIFUL FAMILY HOME IN PAINSWICK WITH TASTEFUL UPDATES & AN ENTERTAINMENT-READY BACKYARD! Welcome to this wonderful 2-storey home situated on a quiet side crescent in the heart of Painswick, where convenience meets family-friendly living! This property's classic brick exterior with black accents and a double garage exudes timeless charm, while the pie-shaped lot offers a spacious backyard designed for relaxation and entertainment. The back deck with a privacy wall, patio, and firepit area are perfect for entertaining, while the sizeable fully-fenced yard offers plenty of space for the kids to play or the pets to run. The backyard is complemented with two handy garden sheds - perfect for storing tools and toys. Inside, the main floor offers a functional layout with an open-concept kitchen overlooking a bright and inviting breakfast and dining areas, featuring large windows, sleek white cabinetry, stainless steel appliances, and plenty of room for entertaining or everyday meals. The combined family and living room is a great spot to relax and put your feet up. A separate side door entry conveniently leads to a combined laundry/mudroom with direct garage access, where you'll find bonus storage space for the boots and jackets, making daily routines a breeze. Upstairs, the spacious primary bedroom is your personal retreat, boasting a 5-piece ensuite and a walk-in closet. The partially finished lower level offers a large rec room with an oversized basement window and a spacious storage room with a bathroom rough-in, providing an opportunity to increase the finished space if you'd like. Located near parks, schools, transit, library, shopping, and dining and just minutes from Downtown Barrie and Centennial Beach, this home offers everything you need in a thriving community. Don't miss the opportunity to make this property your next #HomeToStay! (id:50787)
RE/MAX Hallmark Peggy Hill Group Realty
20 Percy Rye Avenue
Markham (Angus Glen), Ontario
End unit, double garage. 1-year new townhouse at the most desired neighborhood. Over 2000+sqft with 4bedrooms. Lots of upgrades: 9'feet ceiling, 200 AMPS, Ground floor bedroom with an upgraded bathroom.perfect for home office or as in-law unit. Upgraded quartz kitchen counter top, extra large, extended island,Rare offered servery in the kitchen, provided extra kitchen storage, kitchen cabinet soft closed, upgradehood, upgraded two-tone cabinet, gas line option, potlights throughout the second floor living room. Thistownhouse has breakfast area + seperated dining area! Spacious!! Upgraded master bathroom shower walland floor, upgraded shower and tubs, upgraded frameless glass shower. Upgraded vanity height. upgradedspray foam insulation in garage. The entire garage is warmer than usual, the living room above the garageis warm during the winters for comfort living. remote control auto garage door. Private roof top, and youwill oversee the whole neighborhood at the roof top. Come and check it out, and you will be amazed.! Top-ranked schools, convenient to shops and grocery stores. (id:50787)
Homelife Landmark Realty Inc.
2 Bamburg Street
Georgina (Sutton & Jackson's Point), Ontario
Welcome to this Stunning over 3700 sq ft of Living Space, Fully RENOVATED Detached Home; 4+2 Bedrooms, 4 Bathrooms, 2 Kitchens offering an ideal blend of modern upgrades & functional living spaces. With 4 spacious bedrooms + 2 additional bedrooms in the PROFESSIONALY FINISHED BASEMENT, this home is perfect for growing families or those looking for extra space. The open concept design on the main floor features 9-ft Ceilings, with SOARING 17-ft CEILINGS in the family room, creating an airy and inviting atmosphere. High-end finishes throughout include ACCENT WALLS, sleek QUARTZ countertops in the kitchen and all bathrooms, upgraded 2025 ENGINEERED FLOORS that flow seamlessly throughout the home. The large KITCHEN is a CHEF's DREAM, with ample storage, huge breakfast bar, a modern 2 colour cabinets, quartz counter-tops, ceramic backsplash, 2025 STAINLESS STEEL APPLIANCES. This home also features FLAT CEILINGS with POT-LIGHTS throughout, adding a contemporary touch. The main floor includes a laundry room with built-in shelving and a convenient quartz counter. The upgraded bathrooms offer a luxurious experience with modern fixtures and finishes. For cozy evenings, enjoy the warmth of gas fireplace in the family room or additional fireplace in the recreational room that add character to the living spaces. The professionally finished basement provides additional living space with TWO ADDITIONAL BEDROOM, large REC ROOM and a 2nd MODERN KITCHEN, all with the POTENTIAL for a SEPARATE ENTRANCE, making it ideal for multi-generational living or an income-generating suite. Other highlights include FRESH PAINT, modern light fixtures and ample storage throughout the home. This property offers a blend of modern design, functionality, and potential, making it the perfect place to call home. Don't Miss this Impressive home in a Peaceful, Private Community just minutes to the Beaches of Lake Simcoe and the Award Winning Briars Resort. (id:50787)
Forest Hill Real Estate Inc.
5 Den Boer Road
Adjala-Tosorontio (Everett), Ontario
Lovely spacious 3 plus 1 bedroom, 3 bathroom, double car garage, all brick bungalow on a huge 80 X 150 ft lot. Open concept kitchen and family room has gas fireplace with patio doors opening to the large maintenance free composite deck, above ground pool and private fenced yard lined with mature trees. Convenient main floor laundry and inside entrance to the garage. Three good-sized bedrooms complete the main level, with the primary bedroom having an en-suite with a shower and soaker tub. The finished lower level boasts space galore with large bright windows, a 4th bedroom, bathroom, gas stove ,and 2 spacious rooms for entertaining, games room, gym, or create the perfect in-law or multi-family suite. The roof and furnace are approximately 7 years old. Almost 3000 sq ft of living space. Enjoy life in a friendly, family-oriented village but with all your amenities only 10 minutes away in Alliston. You can be in the GTA in under an hour drive (id:50787)
Coldwell Banker Ronan Realty
29 Ellerby Square N
Vaughan (West Woodbridge), Ontario
Nestled on a quiet crescent in the heart of West Woodbridge, this well-maintained detached home has been lovingly cared for by its original owner and offers incredible versatility and space. Boasting just 2460 sq. ft., this 5-level back split features 3 bedrooms, plus an above-ground den that can easily serve as a 4th bedroom. With 4 bathrooms and three separate entrances, this home presents excellent in-law suite or income potential. Inside, you'll find a grand foyer that leads to spacious living areas highlighted by hardwood strip flooring. The recently renovated second kitchen on the lower level is beautifully appointed with granite countertops, perfect for extended family or rental opportunities. Additional perks include two spacious cold cellars, ideal for extra storage. Step outside to enjoy the fully fenced backyard, complete with a shed and a south-facing orientation, allowing for plenty of sunlight throughout the day. The large front balcony adds another inviting outdoor space, perfect for morning coffee or evening relaxation. With six total parking spaces, including a two-car garage, theres no shortage of room for family and guests. Conveniently located near schools, parks, shops and public transit, this exceptional home offers both comfort and convenience in a prime neighbourhood. Don't miss this rare opportunity to own a well-kept, spacious home with endless possibilities! (id:50787)
RE/MAX Premier Inc.
7 Walden Street
Markham (Middlefield), Ontario
Prime Location In Markham, 2 Minutes Walk To Mccowan Road. This 4 Bedroom Home Is On A Large Lot With Big Back Yard. There Are 3 Full Washroom On 2nd Floor. 1 Washroom On 1st FLoor With Shower. Windows And A/C Were Changed In 2021. Double Door Entry, Access Through Double Garage, Separate Entrance To Finished Basement With 2 Bedrooms. Each Bedroom With 3pc Bathroom. Enclosed Porch, Large Foyer, Skylight, 9' Ceiling, Hardwood In Main and 2nd Floor. No Sidewalk And 10 Car Parking Spaces. (id:50787)
Homelife Landmark Realty Inc.
45 - 1411 Coral Springs Path
Oshawa (Taunton), Ontario
Prime Location in Taunton, Oshawa! This bright, and spacious freedold townhouse features 3 bedrooms and 2.5 bathrooms, offering modern living space with an excellent layout. Enjoy the luxury of granite countertops and the convenience of 1 garage and 1 driveway parking spot. Located in a great family-oriented neighborhood, this home is just minutes away from Ontario Tech University and Durham College, making it perfect for students and faculty. Additionally, you'll find all essential amenities nearby, including shopping centers with Walmart, Home Depot, Best Buy, and Shoppers Drug Mart, ensuring you have everything you need within easy reach. This is a perfect blend of comfort, convenience, and community living! (id:50787)
Homelife/miracle Realty Ltd
1105 Nugent Court
Oshawa (Taunton), Ontario
Luxurious Executive All-Brick Home In Sought After Taunton Area Offering 5 Bedrooms And Approximately $250K In Builder Upgrades. This 3300+ Square Foot Home Features Soaring 10' Ceilings On The Main Floor Which Enhances The Spacious Layout, With Formal Living And Dining Rooms, A Butler's Pantry, And A Stunning Chef's Kitchen With A Large Island, Quartz Counters, And Stainless Steel Appliances. The Open-Concept Breakfast Area Walks Out To A Large Patio, While The Family Room Impresses With A Gas Fireplace And A Grand Bay Window. Head Upstairs Where You'll Find Four Generously Sized Bedrooms, Each With Its Own Ensuite. The Primary Suite Is A True Sanctuary With His-And-Hers Walk-In Closets And A Spa-Like 5-Piece Ensuite. An Open-Concept Sitting Area Completes The Second Floor. The Fully Finished Basement Offers A 5th Bedroom With A 2-Piece Ensuite, A Sleek Kitchenette With Quartz Counters And A Large Island, And Large Movie Area With Durable LVP Flooring. A Rare Offering In One Of Oshawa's Most Sought-After Communities! (id:50787)
Dan Plowman Team Realty Inc.
11 Lamb Avenue
Toronto (Greenwood-Coxwell), Ontario
For The First Time in a Long Time, This Charming 3-Bedroom, 2-Bathroom Home Is Ready for Its Next Chapter! Nestled on a Picturesque, Tree-Lined Street in a Highly Sought-After Neighborhood, This Home Presents an Incredible Opportunity for First-Time Buyers & Renovators Alike. Whether You're Looking to Refresh Its Original Character or Embark on a Full Transformation, The Potential Here Is Limitless! Step Inside & Envision the Possibilities -- Spacious Principal Rooms, A Functional Layout, and Plenty of Natural Light that Creates the Perfect Canvas for Your Dream Home. The Transit-Friendly Location Offers Unbeatable Convenience, With Greenwood Station Just Steps Away, Making Commuting a Breeze. The Unfinished Basement Features a Walk-Up to The Rear Yard, Adding Convenience & Potential for An Additional Living Space. Beyond Your Front Door, Enjoy the Best of City Living with Nearby Parks, Cafés, And Vibrant Shops Along the Danforth. Whether You're a Young Professional, A Growing Family, or an Investor Looking for Your Next Project, This Is Your Chance to Own a Piece of Toronto History & Make It Your Own. (id:50787)
Century 21 Parkland Ltd.
269 Coleridge Avenue
Toronto (Woodbine-Lumsden), Ontario
Wait is over. This meticulously crafted modern home boasts a unique design and thoughtful space planning, offering seamless flow throughout. The main floor features soaring 10-foot ceilings, enhancing the sense of openness and elegance. Flooded with natural light, thanks to two strategically placed balconies at the front and center, this home offers a bright and inviting ambiance. A cleverly designed workspace on the second floor opens to a charming balcony perfect for work or relaxation. The chefs kitchen is a culinary dream, featuring an oversized island with ample seating, premium appliances, and abundant storage. The luxurious master suite offers multiple closets and a spa-like ensuite with heated floors and high-end fixtures for ultimate comfort. Exquisite custom millwork is showcased throughout, including a stylish wet bar in the basement, ideal for entertaining. Situated in a prime location with remarkable access to parks, transit, downtown, the Beaches, and major highways, this home blends modern sophistication with everyday convenience. (id:50787)
RE/MAX Hallmark Realty Ltd.
7 Chopin Court
Whitby (Lynde Creek), Ontario
Location, location, location! Located in the desirable West Lynde. Move in ready side split home, entertainers delight with renovated modern kitchen, open concept main floor/living/dining/kitchen combination. Ground floor family room with fireplace and a walkout to backyard with an inground pool (Summer is just around the corner). 3 bedrooms and 3pc bath upstairs. Basement has rec room with pool table. Large laundry room with storage space. This house is a gem, see pictures and tour! Enjoy!! **EXTRAS: Bonus inground pool, 2pc bath on ground/main floor. Renovated open concept side split. (id:50787)
Royal LePage Security Real Estate
204 - 22 Wellesley Street E
Toronto (Church-Yonge Corridor), Ontario
This beautifully updated condo offers modern comforts and stylish living with newly installed floors, custom blinds, and brand-new kitchen appliances that elevate both style and functionality. The spacious layout includes a recently updated bathroom and the convenience of an in-suite washer and dryer. The living room and bedroom boast stunning floor-to-ceiling windows, filling the space with natural light. Step outside to enjoy a large private terrace with a natural gas BBQ hookup, perfect for outdoor entertaining. Located in the heart of the city, this condo is just steps from Wellesley subway station, making commuting a breeze. Enjoy easy access to grocery stores, top-rated restaurants, vibrant bars, and lush parks - including a nearby dog park for pet owners. For added security and peace of mind, the unit features an in-suite alarm system along with 24-hour concierge service. With a functional open concept and unbeatable location, this home offers the perfect blend of comfort, style, and urban living. (id:50787)
RE/MAX West Realty Inc.
36 Manor Haven Road
Toronto (Englemount-Lawrence), Ontario
Nestled on one of the preferred streets across from Prince Charles Park, in the Lawrence Manor neighbourhood, this impressive 2 storey, 4+1 bedroom home is equally stylish and functional with tremendous curb appeal and an inviting front porch. Custom built in 2014 on original exterior walls with a second floor and a rear addition, this home is the perfect blend of urban contemporary and classic elegance lending itself to comfortable family living and sophisticated entertaining. Wonderfully bright and spacious with 2880 sq.ft of designer living space that includes hardwood flooring, crown molding, a coffered ceiling, and a gas fireplace, plus an additional 1440 sq.ft in the finished basement with a walk-out, a separate side entrance, a 5th bedroom, a full bathroom, roughed in kitchen/laundry, and tons of storage space. A superb main floor layout with a formal living and dining area and a show stopping, open concept, chef's kitchen combined with the family room. The sun filled, west facing kitchen features soft close drawers and cabinets, a centre island with a built-in table (2021), and a walk-out to the private and tranquil rear deck and garden. The second floor provides an indulgent primary retreat with a 5 piece ensuite, a walk-in closet, and a balcony overlooking the rear garden as well as three other generously sized bedrooms equipped with double closets, 2 other full bathrooms, and a spacious laundry room. Beautifully situated on a professionally landscaped 42' x 119' lot with a sprinkler system, loads of parking on the private driveway and a single detached garage with automatic door opener. The ultimate convenience of a natural gas backup generator to ensure continuous operation during power outages, and a 2nd floor heat pump providing supplemental heating and cooling on the 2nd floor. Centrally located with easy access to urban conveniences, and highways yet tucked away on a coveted street overlooking the park. Truly a rare and special opportunity! (id:50787)
Forest Hill Real Estate Inc.
60 Hollinrake Avenue
Brantford, Ontario
Discover the perfect blend of space, style, and thoughtful upgrades in this stunning 2-storey home, ideally situated in the highly sought-after, family-friendly community of West Brant. Boasting approximately 3700 sq ft of beautifully finished living space, this meticulously maintained home features 6 bedrooms & 4.5 bathrooms, offering the ideal setup for large families or multigenerational living. From the moment you step inside, you'll appreciate the open, airy layout with gleaming hardwood floors and a custom floor plan. Updated lighting throughout including new fixtures and relocated placements adds both function and style. The living room fireplace adds a warm & cozy touch! At the heart of the home is a brand-new custom kitchen with a striking 10 island with an integrated charging port, gorgeous black farmhouse apron sink, and sleek new S/S appliances, Off the kitchen, you'll find a convenient mudroom with access to both the garage and backyard, finished with stylish brick tile floor. Upstairs, hardwood flooring continues throughout, leading to generously sized bedrooms, two with their own private ensuites a rare and luxurious feature. All 4 full bathrooms and the main floor powder room have been fully updated with premium finishes and a modern aesthetic. The fully finished basement expands your living space with luxury vinyl flooring, two additional bedrooms, a full bathroom, laundry area, and a large, flexible recreation space perfect as a playroom, home gym, home office, or even an in-law suite. Enjoy summer days by the heated saltwater pool with tanning ledge, dine al fresco under the stylish gazebo, or relax on the glass-railed deck. Both the front and rear yards have been professionally landscaped, offering curb appeal and tranquility. Located just moments from walking trails, parks, excellent schools, and shopping, this turn-key property is the perfect place to call home where modern upgrades, comfort, and functionality meet in perfect harmony. (id:50787)
Real Broker Ontario Ltd.
1711 - 197 Yonge Street
Toronto (Church-Yonge Corridor), Ontario
Brand New Renovated 1 Bedroom + Den(with sliding door, can fit a bed), 645 Sq.Ft + Balcony , Lots Of Storage, Functional Layout. Large Bedroom With Floor To Ceiling Windows & Unobstructed Views. This beautiful condo Is Located in One Of The Best Location In The Heart Of Downtown Toronto At The Iconic Massey Tower! Across From The Eaton Centre And Steps To Queen Subway Station. 100 Walk Score & 100 Transit Score. Not To Be Missed! The Unit Is Also Close To Financial & Entertainment District and Top Universities Including Ryerson University , U Of T, George Brown, Ocad And All Amanities. The Building Offers Amenities Including A Rooftop Deck/Garden, 24Hr Concierge, Fitness Centre, Steam Room, Sauna, Cocktail Lounge, Guest Suits And Party Room. (id:50787)
Prompton Real Estate Services Corp.
38 - 50 Strathaven Drive
Mississauga (Hurontario), Ontario
Desirable layout,Beautifully maintained & spacious 3bed/3bath Tridel Built Townhouse in a Prime Location.Bright & Modern open concept liv/Din combined. Large sunfilled Eat In Kitchen.Rec Room in Basement Ideal for Den or kids play area .Seperate Entrance to Garage.Minuts to Squre one mall and easy acess to highway 401/403. Looking for AAA tenants. (id:50787)
Homelife 247 Realty
516e - 36 Lisgar Street
Toronto (Little Portugal), Ontario
* Prime Queen West Location * Freshly Painted & Cleaned * Spacious 2 Bedrooms Unit At The "Edge" * 610 Sf + Large Balcony * Floor To Ceiling Window * Modern Kitchen With Stainless Steel Appliances Granite Counter * Laminate Floor Thru-Out * Steps To 24 Hr Ttc, Restaurants, Cafes, Shops, Banks, Grocery Store & Night Life Of Queen West * (id:50787)
Homelife New World Realty Inc.
19 Hatfield (Lower) Crescent
Toronto (Elms-Old Rexdale), Ontario
Charming 1-Bedroom Brand New Basement Appartment for Rent in Prime Toronto Location! Comes with it's own 3-piece bathExperience the perfect blend of comfort and convenience in this new house , boasting a bright and spacious layout with 9 ft ceilings and private terrace! Designed with contemporary elegance, this house features quartz countertops, custom cabinetry, and stainless-steel appliances. Enjoy the convenience of a dedicated parking space and in-unit laundry. Ideal for families or professionals. Convenient location provides easy access to Downtown Toronto, Highway 401, shopping centers, Costco, and GO Transit.Don't miss this incredible opportunity schedule a viewing today! (id:50787)
Ipro Realty Ltd.
402 - 457 Plains Rd E
Burlington (Lasalle), Ontario
This Luxurious Jazz Condominium Features 2BR, 2WR, 2 Owned Underground Parking, 10 Foot Ceiling With Walkout to 104 Sq.Ft Open Balcony, Pot Lights, Quartz Counter Top, Backsplash, Central Island and SS Appliances. Lasalle Community in Down Town Burlington. Condominium Offers Exercise Room, Party Room With Large Kitchen, Billiard Room, BBQ Area. Close to Schools, Mall, All Shopping Centers, Water Front/Beach, Parks, Community Centre, QEW, 403 & 407, Public Transportation, Go-Station & More. Condominium Fees Includes Bell Internet and TV. (id:50787)
Royal LePage Certified Realty

