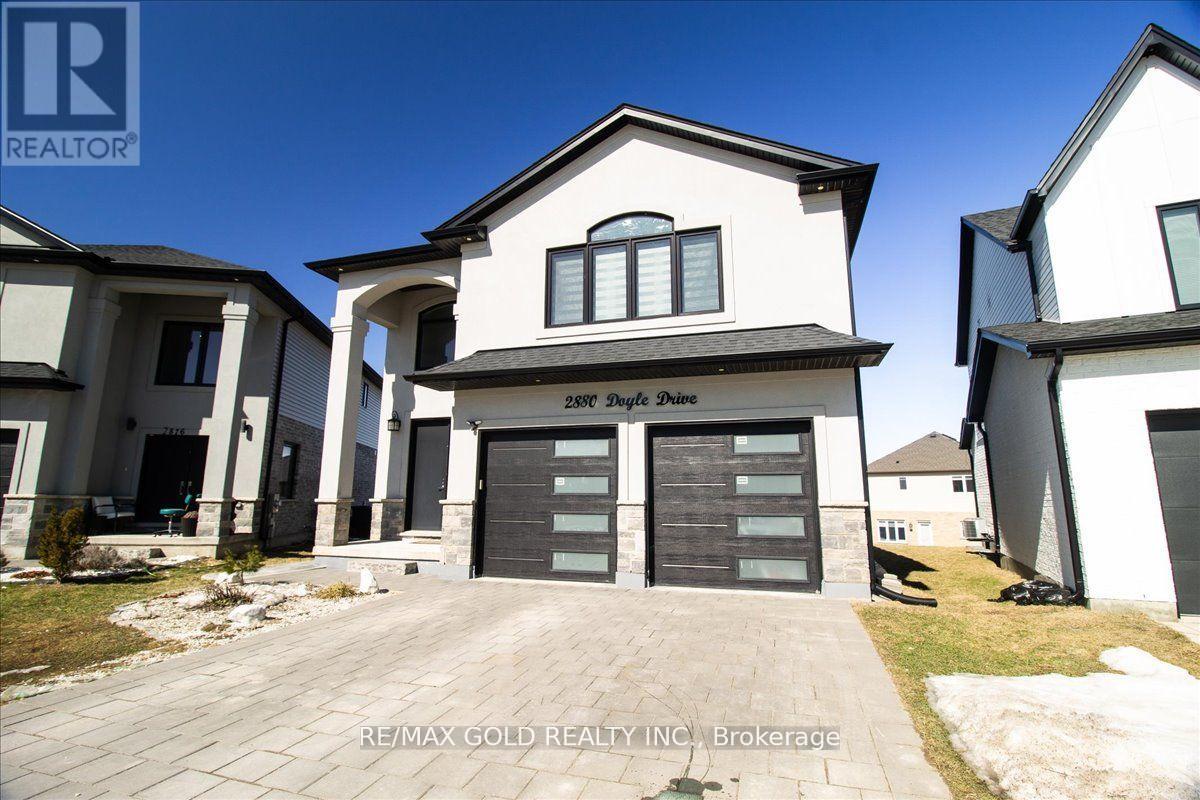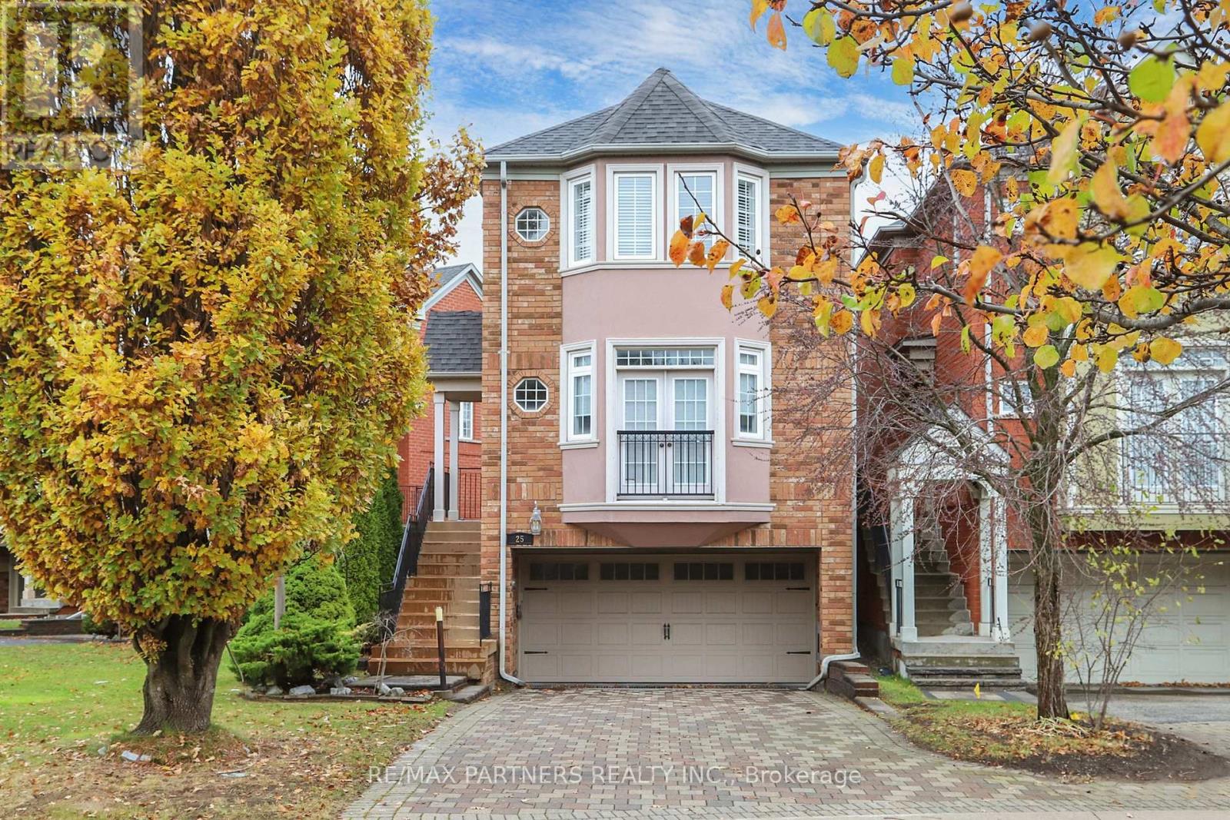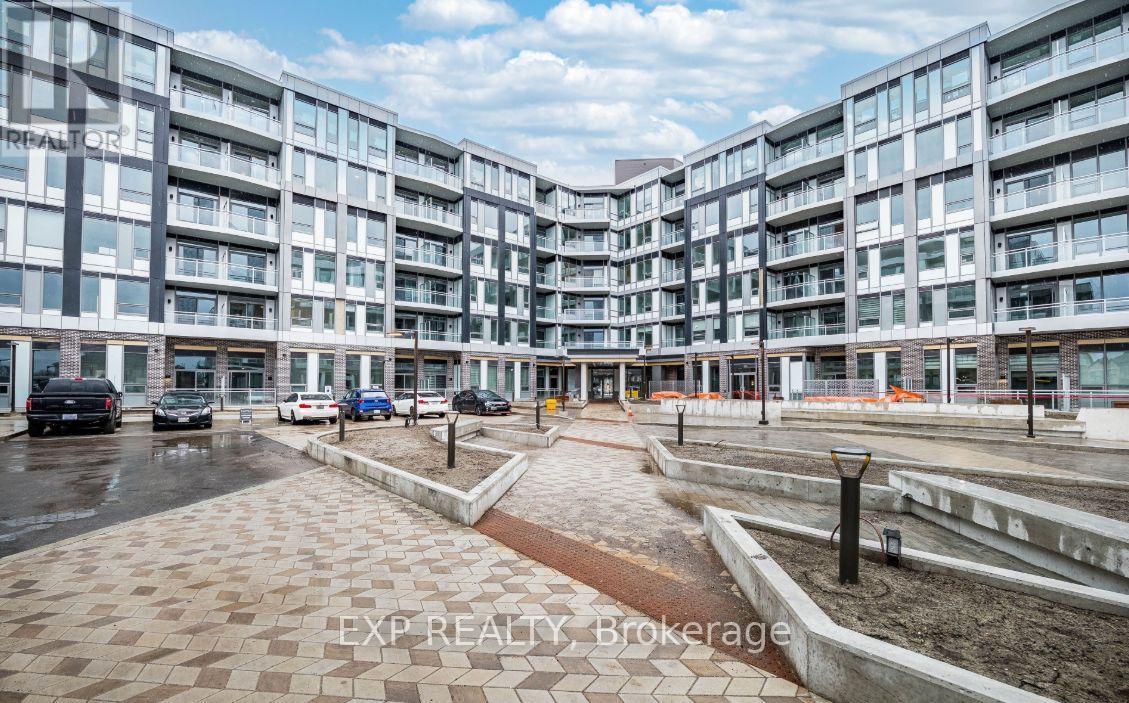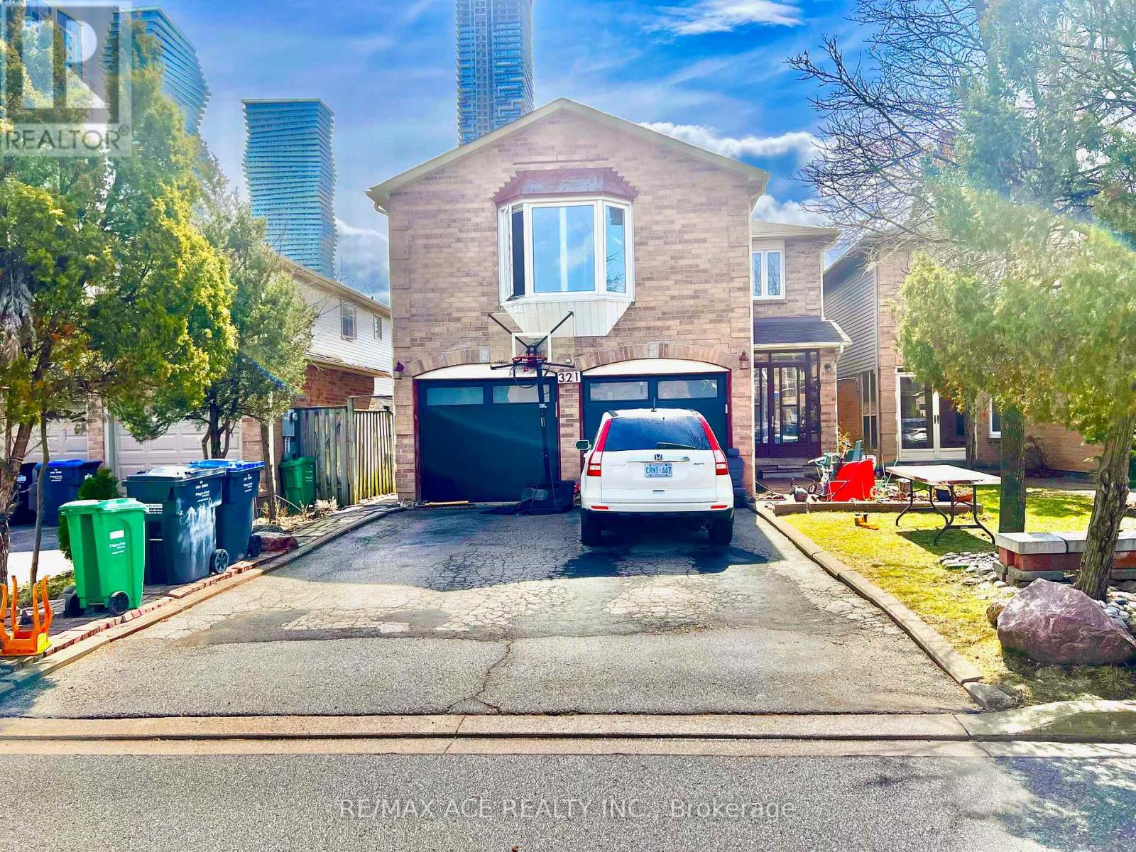2202 - 39 Mary Street
Barrie (City Centre), Ontario
Welcome to unit 2202. Experience panoramic views of the Bay and city from this stunning 789 sq ft brand-new , 2 bdr, 2 bath condo in the heart of the city's vibrant waterfront. This unit features floor-to-ceiling windows, 9 ft ceilings, with upscale finishes throughout. The open-concept living and kitchen is equipped with state-of-the-art appliances, sizable counter space with a workable island and ensuite laundry. The primary bedroom includes a spacious walk-in closet and a private 3pc ensuite with a tiled glass shower. Additional bedroom has a 4pc main bathroom which can be used as a home office. Enjoy a prime location, just steps to downtown Barrie, with lots of restaurants, shopping, entertainment and all amenities nearby. Residents of Debut Condos will soon have access to the amenities which include a fitness centre, community BBQ area, rooftop terrace, and a spectacular infinity pool overlooking Kempenfelt Bay. Lease price is plus utilities and includes 1 underground parking (id:50787)
Royal LePage Rcr Realty
2402 - 39 Mary Street
Barrie (City Centre), Ontario
Welcome to unit 2402. Experience panoramic views of the Bay and city from this stunning 1043 sq ft brand-new three bedroom, three bath condo in the heart of the city's vibrant waterfront. This unit features floor-to-ceiling windows, 9 ft ceilings, with upscale finishes throughout. The open-concept living and kitchen is equipped with state-of-the-art appliances, sizable counter space with a workable island and ensuite laundry. The primary bedroom includes a spacious walk-in closet and a private 3pc ensuite with a tiled glass shower. Two additional bedrooms share a 4pc main bathroom which can be used as a home office. Enjoy a prime location, just steps to downtown Barrie, with lots of restaurants, shopping, entertainment and all amenities nearby. Residents of Debut Condos will soon have access to the amenities which include a fitness centre, community BBQ area, rooftop terrace, and a spectacular infinity pool overlooking Kempenfelt Bay. Lease price is plus utilities and includes 1 underground parking (id:50787)
Royal LePage Rcr Realty
2880 Doyle Drive
London South (South U), Ontario
This exquisite 6-bedroom, 4.5-bathroom home, nestled in the highly desirable Victoria Flats, is sure to captivate you and make you feel instantly at home. As you step through the front door, the 18-foot ceiling welcomes you, highlighting the grandeur and elegance of this stunning property. The home is entirely carpet-free, boasting hardwood floors on both the main and upper levels, complemented by sleek quartz countertops throughout. The fully finished basement offers a separate entrance and includes 2 bedrooms, 1 bathroom, and a living room/kitchen area with rough-ins for a stove, fridge, and sink making it an ideal in-law suite or versatile space. On the main floor, you'll find a convenient mudroom with laundry, a powder room, a walk-in pantry, a gas stove, luxury appliances, and an open-concept layout perfect for entertaining. Upstairs, there are 4 spacious bedrooms and 3 full bathrooms. The primary bedroom is a true retreat, featuring a walk-in closet, large windows, and a luxurious 5-piece ensuite complete with a soaker tub and a walk-in glass shower. Situated on a premium lot, the home also offers a generous backyard, ready for your personal touch. Photos simply don't do this home justice schedule a viewing today before its gone! (id:50787)
RE/MAX Realty Services Inc.
350 Weighton Drive
Oakville (1020 - Wo West), Ontario
Breathtaking Custom-Built Residence Nestled In Oakville's Highly Coveted Bronte Neighbourhood. Offering over 3,300 sq. ft. of luxurious above-grade living space, plus a fully finished walkout basement, this architectural masterpiece seamlessly blends modern elegance with timeless design. Soaring 10-foot ceilings on the main level, 9-foot ceilings on both the second floor and in the basement. From the moment you step inside, youll be captivated by the grandeur & attention to detail that defines this remarkable home. Expansive, sun-filled principal rooms flow effortlessly, enhanced by exquisite craftsmanship, coffered ceilings, & refined moldings throughout. The open-concept design strikes the perfect balance between comfortable family living & elegant entertaining. Enjoy a chef-inspired kitchen featuring premium built-in appliances, custom cabinetry, & a walk-in pantry with a dedicated server room. The kitchen Overlooks the dramatic 20-foot open-to-above family room. A formal dining room and a sophisticated home office further elevate the home's functionality and style. Retreat to the serene primary suite, an opulent private haven complete with a custom walk-in closet, a spa-inspired ensuite with a deep soaker tub, glass-enclosed shower, and a private balcony encased in glass, offering peaceful views and ultimate privacy. The second bedroom features its own ensuite, while the third and fourth bedrooms share a well-appointed Jack-and-Jill bathroom. A spacious second-floor laundry room adds convenience & thoughtful design to the upper level. Located just steps from Lake Ontario and a mere 2-minute drive to the prestigious Appleby College, this exceptional home provides unrivaled access to top-tier schools, scenic waterfront trails, and Oakvilles finest amenities. Whether you're searching for your forever family home or a luxury investment, this one-of-a-kind property delivers the perfect blend of location, lifestyle, & refined living. (id:50787)
RE/MAX Hallmark Alliance Realty
10 De Boers Drive
Toronto (York University Heights), Ontario
Experience stylish urban living in this bright and spacious 1-bedroom + media suite located just steps from Sheppard West Subway Station!High 9ft Ceilings Spacious and Bright Condo!Perfect for professionals, students, or anyone seeking a vibrant lifestyle with unbeatable convenience.Enjoy quick access to Yorkdale Mall, Highways 401 & 400, York University, Downsview Park, downtown Toronto, top-rated schools, supermarkets, and lush green parks. **EXTRAS** High-speed internet; Outdoor dining & BBQ stations; Elegant party room; State-of-the-art fitness centre; Concierge Services (id:50787)
Home Leader Realty Inc.
30 Kamori Road
Caledon, Ontario
Don't miss this opportunity to own a luxurious Monarch "Hillcrest" freehold townhome in Southfields Village, Caledon! This bright and airy home boasts a walk-out sliding door and oversized windows, filling home with natural Lights. Lots of Pot lights and elegant details abound, from the oak-stained staircases with modern metal pickets to the inviting fireplace in the finished basement Rec room. The well-appointed kitchen features stainless steel appliances, and the 2nd-floor laundry adds everyday convenience. Retreat to the master suite with his & hers closets. Plus, enjoy the added benefit of Extended Driveway with exposed finishing with 4 parking spaces, concrete covered backyard with raised garden a true rarity! (id:50787)
Homelife/miracle Realty Ltd
25 Crispin Court
Markham (Buttonville), Ontario
Discover this charming home featuring 3+1 bedrooms, 4 bathrooms, and over 2,300 sqft of living space, all situated on a peaceful ravine lot. Sunroom on a composite deck overlooking the Ravine. A screen to prevent insects from entering. There is a garden shed in the backyard. The house has a lawn sprinkler system. The kitchen is designed for both style and functionality, showcasing Italian cabinetry, quartz countertops, and plenty of storage. Enjoy the convenience of remote controlled automated roller blinds on the main floor, while the cozy living room boasts a fireplace and a delightful Juliet balcony. California shutters adorn the home, which also features a separate side entrance on the lower level and an additional washroom. Nestled in a top rated school district, this home is perfect for families. With over $250,000 in upgrades, its move-in ready and waiting for you to call it home. **EXTRAS** Fridge , Gas stove, Dishwasher, washer and dryer (id:50787)
RE/MAX Partners Realty Inc.
1808 - 75 St Nicholas Street
Toronto (Bay Street Corridor), Ontario
Luxurious Nicholas Condominium, Bright & Spacious Corner North East One Bedroom + Study Area. In The Heart Of Downtown. Glass Tower With 24 Hrs Security Concierge, Amazing Amenities, 9Ft Ceiling Unit, Bright Living/Dining Room Walk-Out To Large Balcony With East View. Close To Subway & Walking Distance To Yorkville, Bay St & University Of Toronto W/ Ttc @ Your Door, (Area 596 Sf+Balcony 123 Sf=total 719 Sf) (id:50787)
Jdl Realty Inc.
479 Charlton Avenue Unit# 404
Hamilton, Ontario
This chic and luxurious corner suite, owned and maintained to perfection by the same owner since it was built, offers 2 spacious bedrooms and 2 full bathrooms in an open-concept layout designed for both comfort and convenience. Located near three major Hamilton hospitals, this home is ideal for physicians, resident trainees, hospital staff, medical school students, investors, or professionals. Enjoy breathtaking, unobstructed panoramic views from the escarpment to Lake Ontario and the Toronto skyline, all from the comfort of a large balcony nestled among treetops—perfect for entertaining or relaxing. The suite is in impeccable condition, with oversized windows and custom upgraded blinds that fill the space with natural light. High-end flooring and beautifully tiled bathrooms combine style with easy maintenance. The bright, modern unit features upscale quartz kitchen countertops, stainless steel appliances, upgraded lighting fixtures, and air conditioning. With easy access to the mountain and bus routes, this home is also just steps away from the Wentworth Stairs, Bruce Trail, a dog park, and fantastic dining and shopping options. Building amenities include a gym with a view, a BBQ terrace, a party room, an underground parking space conveniently located near the elevator, a large storage unit, a bike room, and dedicated cleaning staff. (id:50787)
RE/MAX Real Estate Centre Inc.
101 - 2501 Saw Whet Boulevard
Oakville (1007 - Ga Glen Abbey), Ontario
* Luxury Living in South Oakville * Welcome to The Saw Whet, where modern design meets natural serenity in one of Oakville's most prestigious communities. This brand-new 1-bedroom condo with 10-foot ceilings offers a sun-filled, open-concept layout with high-end finishes, built-in appliances, and a sleek designer kitchen. The spacious bedroom features a large closet, and the unit includes in-suite laundry, underground parking, and a locker for added convenience. Available furnished or unfurnished, this home is ideal for both short-term stays and long-term leases. Enjoy the flexibility and comfort of turnkey living with all brand-new furniture and kitchenware included if desired. Residents enjoy access to luxury amenities: 24-hour concierge, fitness centre, yoga studio, co-working lounge, party room, pet wash station, and a stunning rooftop terrace perfect for entertaining. Just minutes from Bronte GO, QEW/403, and downtown Oakville, parks, trails, and golf courses surround you, as well as top-rated schools. Don't miss your chance to live in this one-of-a-kind boutique condo community. Contact the listing agent today for more details or to schedule a private viewing (id:50787)
Exp Realty
78 Foxley Heights
Barrie, Ontario
AAA tenents only (id:50787)
Right At Home Realty
321 Wallenberg Crescent
Mississauga (Creditview), Ontario
very good 3+1 Bedroom Detached Home In Central Mississauga Area. Minutes To square one, mississauga Major Hwys & Shoppings. Breathtaking, Dishwasher! Streaming Natural Light In Whole House. Hardwood & Ceramic, Liv/Din Rms. Main Flr Study/Office. Lrg Eat-In Kit. Huge And Double Closets And Lrg Ensuite.. Basement have 1 bedroom ,kitchen, big family room, Apartment Included InThe Lease. very close everything,hwy,store,shopping centrer,bus,much more (id:50787)
RE/MAX Ace Realty Inc.












