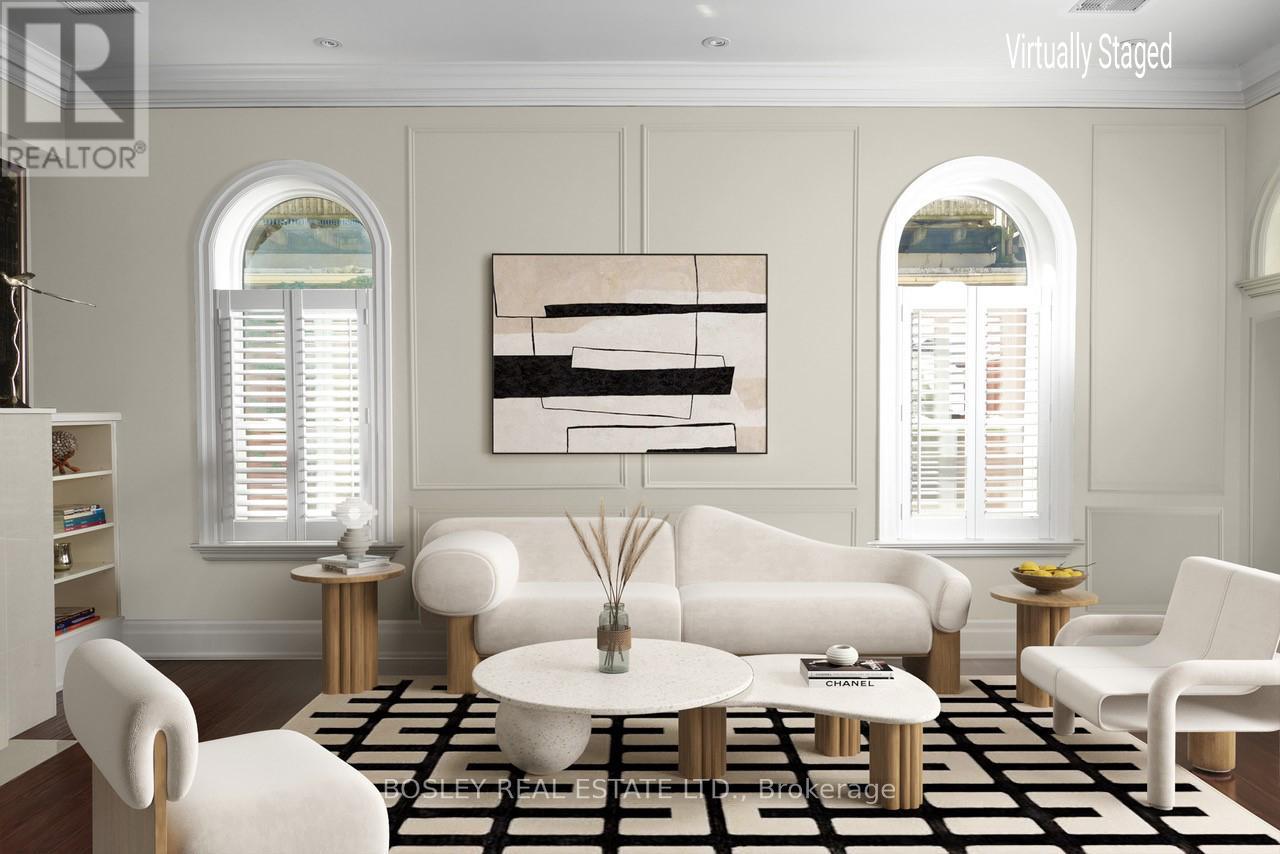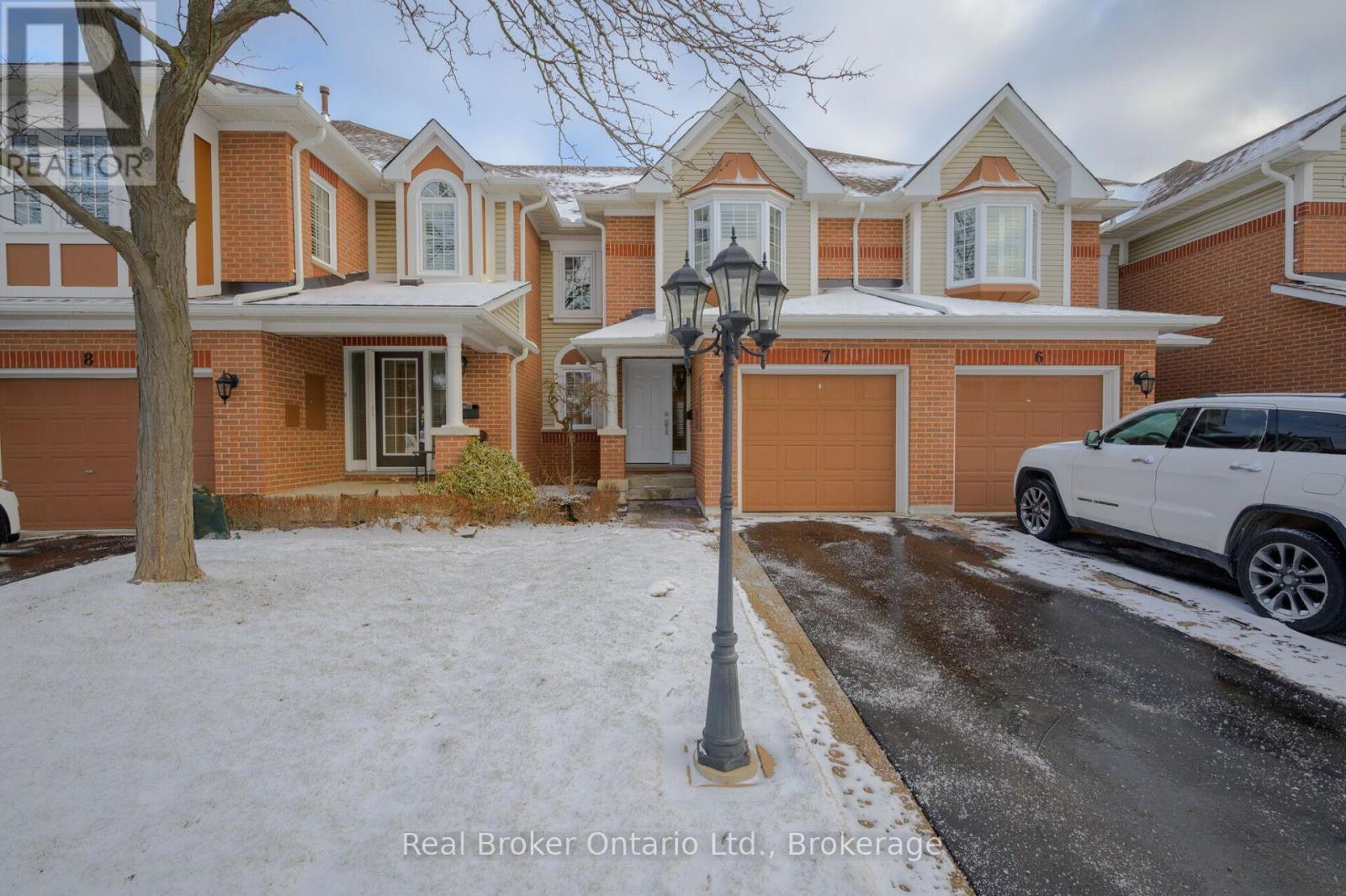17 - 102 Greensides Avenue
Toronto (Wychwood), Ontario
ALL-INCLUSIVE BACHELOR UNIT! Covers heat, hydro, and water, allowing you to budget with ease. 3-piece washroom (updated), Kitchen W/ Breakfast Bar, Fridge, Stove & Plenty of Storage Space. Street parking available and coin laundry in the basement, convenience is right at your fingertips. Situated on the 3rd floor. This unit offers affordability without compromise. Prime location near Casa Loma, parks, public transit and schools makes it the perfect choice for budget-conscious tenants who want to be close to everything. Don't let this opportunity slip away! **EXTRAS** Flexibility to Install Wall A/C (with Landlord's Approval) or have portable A/C to stay cool during hot summer (id:50787)
Exp Realty
402 - 36 Forest Manor Road
Toronto (Henry Farm), Ontario
Dream Condo Awaits in the Heart of Convenience! This bright and spacious east-facing condo is perfectly located for effortless living. Just a 10-minute walk to Fairview Mall and the subway station, and with quick access to major highways 3 minutes to Hwy 404, 5 minutes to Hwy 401, and 8 minutes to IKEA, this unit offers unparalleled convenience. Step inside to a functional and versatile layout featuring 1 bedroom, 1 den (easily convertible to a second bathroom), a living room, and a 4-piece bathroom. The unit is flooded with natural light, offering a warm and inviting atmosphere with no blocked views. Step out onto the huge balcony, a rare gem in condo living, and enjoy your own private outdoor oasisperfect for relaxing or entertaining. The building itself is a lifestyle destination, offering 24-hour concierge and security, an indoor pool, a yoga room, a party room, and the ultimate convenience of direct access to FreshCo grocery store. Plus, the unit includes one underground parking spot, adding exceptional value and convenience. Whether youre a first-time buyer, downsizing, or looking for a smart investment, this condo combines location, functionality, and premium amenities into one incredible package. Dont wait! This gem wont stay on the market for long! Book your viewing today and see why this is the perfect place to call home. Your dream condo is just a call away! **EXTRAS** Stainless Steel Appliances, Fridge (2024) ,Rangehood (2024), Built In Oven. BuiltIn Cook Top, Dishwasher. Washer/Dryer. (id:50787)
Exp Realty
Lph05 - 25 Holly St Street
Toronto (Mount Pleasant West), Ontario
Experience luxury in this pristine, never-before-occupied Midtown condo situated at the prestigious intersection of Yonge St & Eglinton Ave in Toronto. This unique lower penthouse 2-bedroom, 3-bathroom unit by Plazacorp includes parking and a storage locker.Spanning 1,058 square feet, the condo boasts an expansive balcony, a bright and open layout, and a practical design. Inside, you'll find quartz countertops,stainless steel appliances, and large picture windows in the bedrooms. The east-facing balcony offers breathtaking, unobstructed views. Just a short walk from Eglinton Subway Station, with convenient access to public transit (subway, LRT, buses), shopping centers,restaurants, bars,banks, and office buildings, this condo epitomizes the ultimate urban living experience. **EXTRAS** Fabulous Amenities; Hot Tub, Catering Kitchen, Meeting and Dining Room, BBQ Area, Guest Suite, Swimming Pool, Outdoor Dining,Outdoor Lounge Area, 24 Hour Concierge Service, Cardio Theater, Bike Studio, Yoga Room & Much More! (id:50787)
Harvey Kalles Real Estate Ltd.
Lph05 - 25 Holly St Street
Toronto (Mount Pleasant West), Ontario
Experience luxury in this pristine, never-before-occupied Midtown condo situated at the prestigious intersection of Yonge St& Eglinton Ave in Toronto. This unique lower penthouse 2-bedroom, 3-bathroom unit by Plazacorp includes parking and a storage locker.Spanning 1,058 square feet, the condo boasts an expansive balcony, a bright and open layout, and a practical design. Inside, you'll find quartzcountertops,stainless steel appliances, and large picture windows in the bedrooms. The east-facing balcony offers breathtaking, unobstructed views. Just a short walk from Eglinton Subway Station, with convenient access to public transit (subway, LRT, buses), shopping centers,restaurants, bars,banks, and office buildings, this condo epitomizes the ultimate urban living experience. **EXTRAS** Fabulous Amenities; Hot Tub, Catering Kitchen, Meeting and Dining Room, BBQ Area, Guest Suite, Swimming Pool, Outdoor Dining,Outdoor Lounge Area, 24 Hour Concierge Service, Cardio Theater, Bike Studio, Yoga Room & Much More! (id:50787)
Harvey Kalles Real Estate Ltd.
210 Glencairn Avenue
Toronto (Lawrence Park South), Ontario
Discover sophistication, charm, and elegance on Glencairn Ave! This stunning detached 5-bedroom, 2.5-bath home sits on a generous garden-suite potential 50 x 174 lot with an inviting heated inground pool, a detached garage, ample storage space, and a separate side entrance into a large basement, all nestled in the coveted Lytton Park area. This grand Georgian beauty offers spacious family living and upscale entertaining, featuring crown molding, hardwood floors, and two cozy gas fireplaces that enhance its timeless allure. Enter the foyer and glide through French doors into a sun-drenched living room, or host lavish dinners in the formal dining room adorned with elegant wainscoting. The eat-in kitchen comes complete with a center island, office nook, and breakfast area that opens to a charming back patio. Need more space? The main floor also boasts a handsome office with a fireplace and a walk-out - perfect as a potential 6th bedroom. The second floor showcases three bedrooms with ample closet space, including a stunning primary suite featuring two walk-in closets, one with beautiful built-in cabinetry. A full 4-piece bath finishes this level. The third floor hosts two more bedrooms and a 3-piece bath. The separate side entrance leads to a spacious, partially finished basement with a large storage area, a rec room, a 2-piece bath, and laundry. Step outside to your own private oasis - A deep backyard with potential for a garden suite, a stone patio perfect for al fresco dining, and a heated inground pool - This home is a dream. Located on a quiet tree-lined street, it's just a stroll away from Avenue Road, Yonge Street shops, dining, and entertainment. Plus, enjoy access to top-notch schools like John Ross Robertson, Lawrence Park Collegiate, and Havergal, with a short drive to Hwy 401. This spectacular property wont last long! (id:50787)
Keller Williams Advantage Realty
710 - 1030 Sheppard Avenue W
Toronto (Bathurst Manor), Ontario
Beautifully renovated 2 bedrooms, 2 bathrooms, fresh paint on all walls, ceilings andbaseboards, Removed popcorn ceiling throughout condo for a smooth finish, Brand new kitchenwith quartz countertop, marble backsplash, large stone sink under cabinet lighting & new fullsize stainless steel appliances, New light fixtures throughout the unit. Closet upgrades inevery room, Full bathroom remodels with new tile, toilets, vanities and matching fixtures. **EXTRAS** New curtain rods & curtains in every window, blackout roman shade in second bedroom new washerand dryer stacking combo, fridge, stove, dishwasher, range hood (id:50787)
Royal LePage Supreme Realty
Main - 111 Steeles Avenue E
Toronto (Newtonbrook East), Ontario
Fully Renovated, Spacious, Sun-filled Detached 3-bedroom Bungalow in the Highly Sought-after Willowdale Area. Features an Open-concept Modern Kitchen with Granite Countertops, and Large Open-concept Living and Dining Area Perfect for Entertaining. Conveniently located with TTC at Your Doorstep, Providing Easy Access to Finch Subway. Located Near Top-ranked Schools and All Essential Amenities, Including Centerpoint Mall. Includes 2 Parking Spots in the Driveway. Tenant is Responsible for 50% of Utilities. **EXTRAS** Fridge, Stove, Dishwasher, Washer and Dryer (Just for main floor) (id:50787)
Right At Home Realty
715 - 5 Shady Golfway
Toronto (Flemingdon Park), Ontario
Sun filled and Spacious 2+1 Bedrooms Suite. Renovated Kitchen With Stainless Steel Appliances and added S/S dishwaser to the kitchen! Totally Renovated Bathroom. Master Bedroom Has A huge Walk-In Closet. Open Concept Living Room & Dining Room With Walk-Out To Balcony.Large Storage Unit With Ensuite Laundry! Low Maint. Fee Include All Utilities, hydro, hot/cold water, heat, cooking, Cable, Wi-Fi, Parking & Separate Locker! This Unit Has It All. **EXTRAS** s/s Fridge, Stove, Dishwasher, Microwave, washer and dryer, Elfs (id:50787)
Central Home Realty Inc.
1009 - 311 Richmond Street E
Toronto (Moss Park), Ontario
Located in Toronto's historic St. Lawrence neighbourhood at Richmond & Sherbourne, this charming 11-storey boutique condominium offers 90 thoughtfully designed units ideal for modern urban living. This smoke-free building features contemporary layouts complemented by essential amenities including a well-equipped exercise facility, a party room for entertaining, in-suite laundry, and air conditioning throughout. Perfectly positioned for young professionals and couples, residents enjoy easy walking access to George Brown College, Moss Park, and the vibrant Distillery District. The highly walkable location puts countless restaurants, shops, and daily conveniences right at your doorstep, while excellent public transit connections and major highway access make commuting a breeze. This residence strikes the perfect balance between modern comfort and prime downtown location, offering an ideal living solution for those seeking to experience the best of Toronto's dynamic cultural scene and urban lifestyle. (id:50787)
Harvey Kalles Real Estate Ltd.
4 - 103 Pembroke Street
Toronto (Moss Park), Ontario
Located on the upper floors of a Victorian mansion, this bright and spacious townhouse-style condominium is perfect for working from home, entertaining and relaxing inside and out. Stunning architectural elements and elegant details throughout include arched windows, skylights, vaulted ceilings, plaster moldings, crystal door knobs and designer wallpaper. The main floor has an open concept living/dining/kitchen space with many upgrades, a powder room, high ceilings, cozy gas fireplace and an abundance of natural light. From the kitchen, step outside to a private balcony overlooking the garden courtyard. The upper level features two large bedrooms each with their own ensuite, laundry and generous closet space. Centrally located within easy walking distance of restaurants, shopping, entertainment and the new Ontario Line subway. Having only four units in the building creates a small community feel. Very low maintenance fee includes secure parking with additional storage shelves. **EXTRAS** Maintenance fee $575.33 incl: water, parking, bldg insurance & common elements. Landscaping, snow removal, deck, garbage, roofing, doors, windows. Rough-in central vac & pre-wired alarm system in place. Shared rear courtyard w/seating & BBQ (id:50787)
Bosley Real Estate Ltd.
7 - 2141 Country Club Drive
Burlington (Rose), Ontario
Nestled in Burlington's prestigious Millcroft community, this executive townhome offers upscale living in a quiet, well-maintained complex just steps from Millcroft Golf Club. The beautifully upgraded eat-in kitchen is a standout, featuring stone countertops, a farmhouse sink, custom built-in eating area, and an incredible high-end gas stove, perfect for entertaining or everyday living. Hardwood flooring flows throughout, leading to a spacious living room with abundant pot lights, a gas fireplace and a bright dining area with a walkout to a private interlock patio and garden. An updated 2pc bath completes the main level. Upstairs, the gleaming hardwood continues to the primary suite, which is a true retreat, complete with a walk-in closet and a spa-inspired ensuite featuring a glass-enclosed shower and dual vanity. Two additional bedrooms, another full 4pc bath, and a convenient second-floor laundry room complete the level. Additional highlights include two driveway parking spaces plus a full garage. Located just minutes from highway access (QEW, 407, and 403) for an easy commute, this home is also close to top-rated schools, scenic parks, and some of Burlington's best shopping. Enjoy the convenience of multiple grocery stores, as well as a variety of restaurants, cafes, and shops at Appleby Crossing and Millcroft Shopping Centre. This is refined townhome living in one of Burlington's most sought-after neighborhoods, don't miss it! (id:50787)
Real Broker Ontario Ltd.
70 Lise Lane
Haldimand, Ontario
This beautiful detached home is nestled in Caledonia's newest subdivision, the Empire Avalon Community. This home offers four spacious bedrooms with master ensuite; 3 bathrooms and a gorgeous open concept living space, perfect for entertaining. This spacious 2000 sq feet home brings in lots of sun light and modern design. Main Floor Features 9 Ft Ceiling, Hardwood Floors, Wood Staircase. Open Concept Kitchen With Double Sink, Stainless Steel Appliances. Large Primary Bedroom With Walk-In His/Her Closet And A 5-Piece En-suite. 3 Other Spacious Bedrooms And Laundry Room Upstairs. **EXTRAS** Existing SS refrigerator, SS stove, range hood, washer and dryer, all electrical light fixtures, all window coverings. (id:50787)
First Class Realty Inc.












