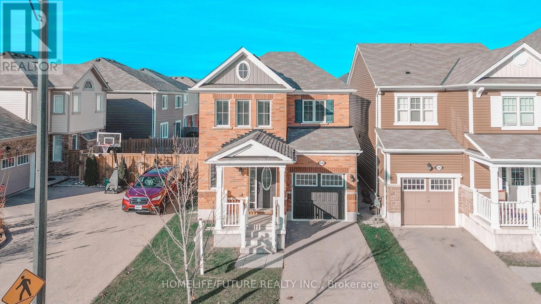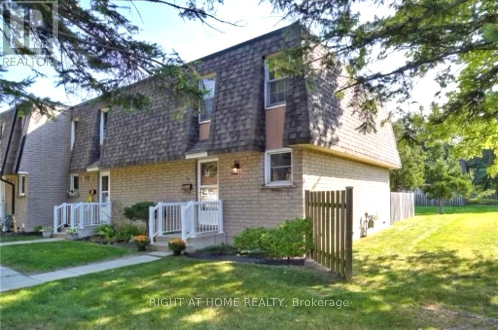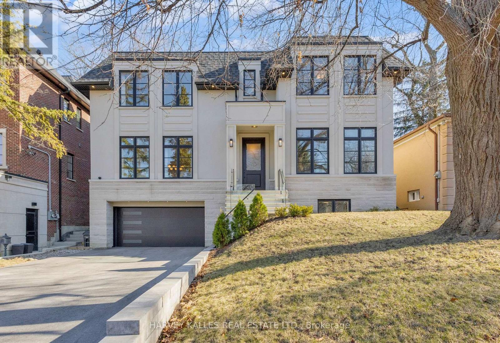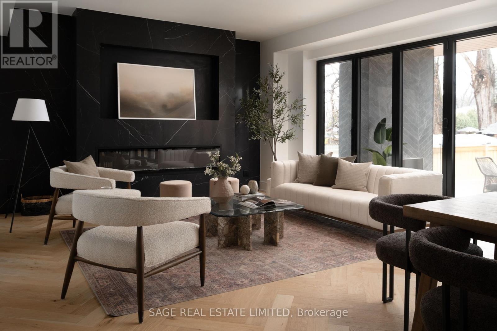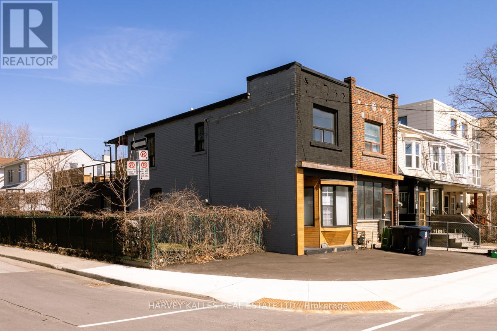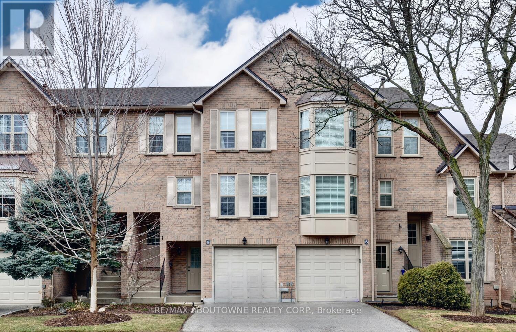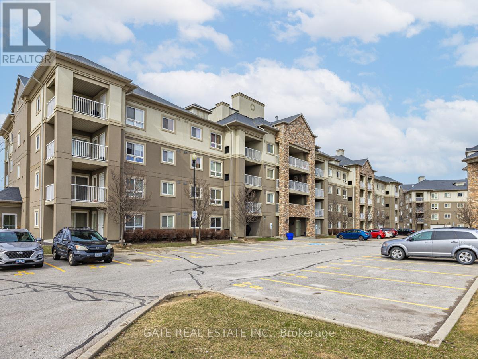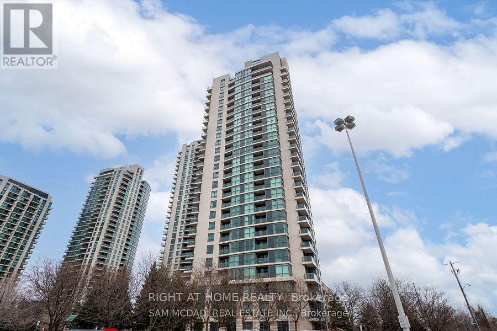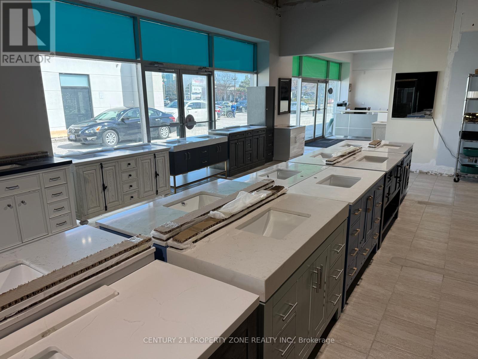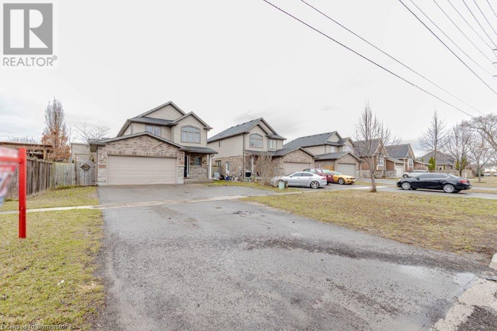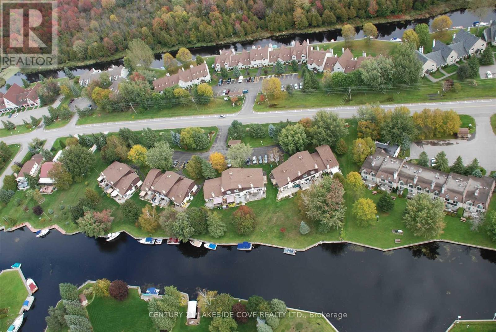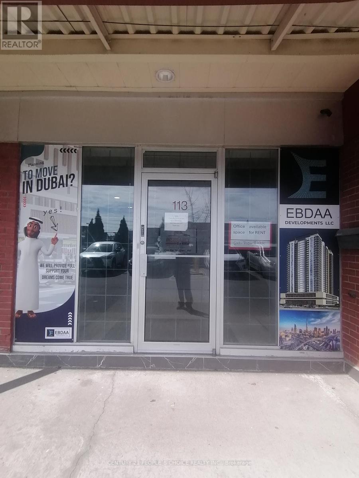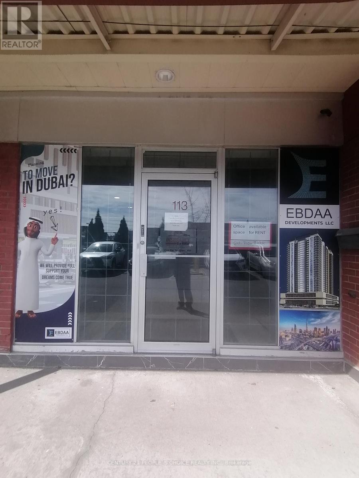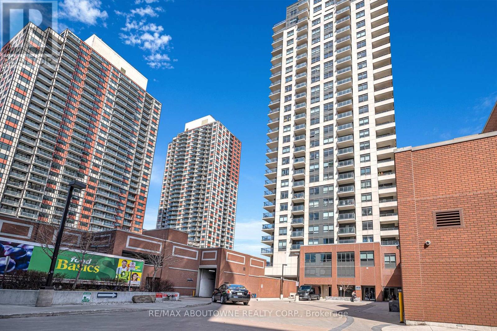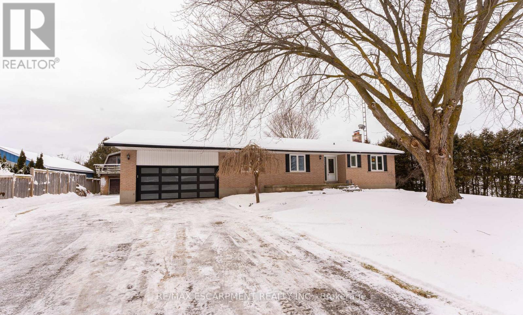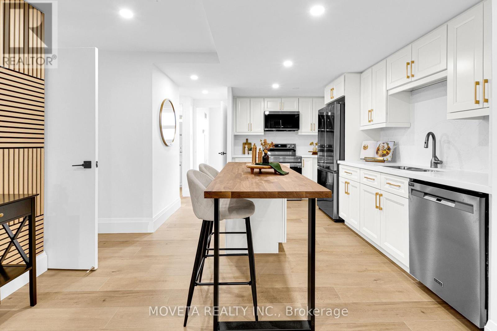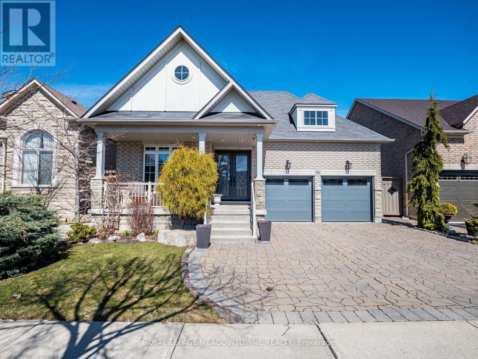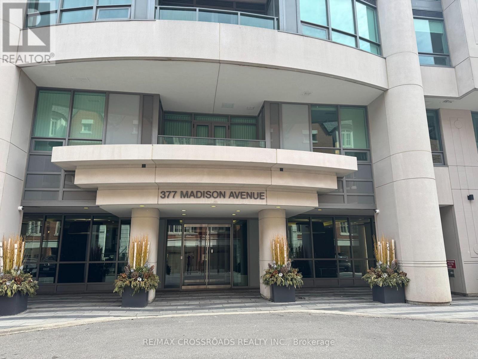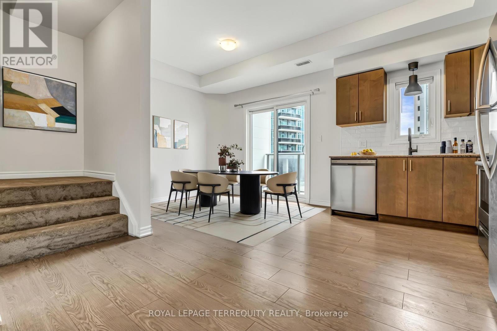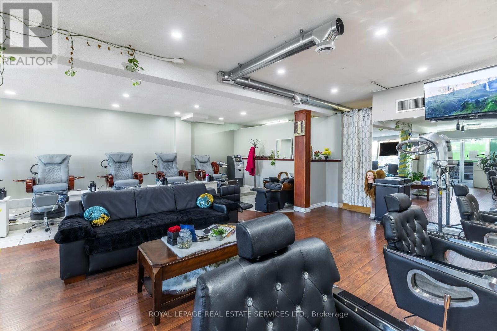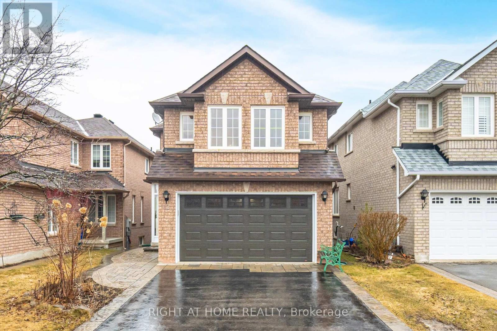9462 Tallgrass Avenue
Niagara Falls (224 - Lyons Creek), Ontario
Welcome to this beautiful 3,274 sq. ft. detached home-- a perfect mix of comfort, space, and convenience! This home is great for the growing or large family, everyone has plenty of room to enjoy. Private office on main level is ideal for a quiet and productive space. After a long day, cozy up by the fireplace in the living room or hang out in the separate family room ideal for movie nights or entertaining. The open-concept kitchen and breakfast area make cooking and dining a breeze, with plenty of room to gather. The primary suite is a true retreat, featuring two walk-in closets and a spa-like ensuite with a soaker tub perfect for unwinding. Another bonus in this home is the junior primary suite, which is great for in-laws and visiting guests. All bedrooms come with walk-in closets and other 2 bedrooms share a jack and jill bath. You can park 6 cars in total (2 in garage and 4 on driveway) and the unfinished basement awaits your imagination, ready with a rough-in bath. Located in a fantastic area, this home is just minutes from golf courses, scenic trails, and the Welland River for outdoor adventures. Plus, you're close to the highway for Commuters, great restaurants, shopping (Costco is only 13 minutes away!), and the upcoming South Niagara Hospital.This home has it all--tons of space, modern comforts, and a prime location. (id:50787)
Housesigma Inc.
350 Seabrook Drive
Kitchener, Ontario
Concept Design That's Perfect For Today's Lifestyle. Freshly Painted Throughout With New Vinyl Floor. (id:50787)
Homelife/future Realty Inc.
10 - 153 Limeridge Road W
Hamilton (Rolston), Ontario
Welcome to this Lovely End Unit that Feels like a Semi-Detached. Located in a Family Friendly Community, steps away from Schools, Parks, Bus Routes, Highways and all Amenities. This Beauty Boasts a Tree Shaded Private Side Yard, Perfect for outdoor Gatherings as well as lots of Green Space for Children and Pets. This Bright End Unit features many upgrades- Interconnected Fire Alarms. Renovated Kitchen in 2018/2024, New Windows Installed in 2019, New Laminate Main Floor, New upstairs and Basement Carpet 2025, Ceramic Flooring Main Floor 2019. Bathrooms Renovated in 2018. 2025 Egress Basement Window, Furnace and A/C Replaced in 2015. Condo Corp has Upgraded Fence and Deck in Back of Complex, with Private side Entrance. With a Work from Home Office, this House is Perfect for a busy Family. Two Fireplace Feature walls and a Cozy Reading/Gaming nook make this Home ideal for Families of all ages. This Fantastic Home is move-in Ready. OFFERS WILL BE REVIEWED APRIL 10TH, 2025 @6:00 PM. ATT BUYERS: SELLERS ARE OFFERING a $1,500 Spring incentive to the new buyers of this property, UPON CLOSING of this transaction. Don't Miss out!! (id:50787)
Right At Home Realty
4 Collins Crescent
Brampton (Brampton North), Ontario
First time home buyers opportunity to enter the real estate market. This 3 bedroom 2 washroom townhome with finished basement and fenced in backyard on a small, child safe court makes it ideal for young families or empty nesters looking for care free (exterior) maintenance. Walking distance to schools including French, Carrefour des jeunes. Nature lovers dream location, steps from nature trails along the Etobicoke Creek. (id:50787)
RE/MAX Realty Services Inc.
29 Leland Avenue
Toronto (Stonegate-Queensway), Ontario
Unveil The Chic Sophistication Of 29 Leland Ave, A Sanctuary Of Modern Luxury And Design. The Main Floor Features Large Principal Living And Dining Areas That Radiate Both Intimacy And Openness. The Eat-In Kitchen, A Culinary Dream, Is Outfitted With High-End Appliances Perfect For Casual Meals And Entertaining. This Space Extends To The Family Room, Which Opens Effortlessly To A Deck And Landscaped Yard, Promoting An Inviting Flow For Indoor-Outdoor Living In The Warmer Months. The Second Level Is Flooded With Natural Light From Skylights, Highlighting A Primary Suite With Walk-Out To Private Balcony, Gorgeous Ensuite, And Walk-In Closet, Plus Three Additional Bedrooms, Each With Their Own Ensuites, Offering Privacy And Comfort For Family And Guests, Alongside Convenient Upper-Floor Laundry. The Lower Level Adds An Extra Dimension Of Living Space With Heated Floors And Offers A Spacious Rec Room Featuring A Wet Bar With Koolatron Wine Fridge And Custom Built-Ins, Plus A Nanny Suite, Secondary Laundry Room, Bathroom, And Walkout To The Yard. High-Tech Convenience Is Integrated Throughout The Home With A Smart Home System, Central Vacuum, And Security Features, Including Access To The Built-In Double Garage And Exterior From The Lower Level. 29 Leland Ave Is The Epitome Of Elegance And Practicality, Positioned In A Popular Locale, A Family-Favourite Area Known For Its Scenic Landscapes And Proximity To Lush Parks And Trails, Restaurants, Shops, And More. The Perfect Choice For Those Seeking Luxury And Convenience In A Beautifully Designed Home. Must Be Seen! (id:50787)
Harvey Kalles Real Estate Ltd.
1560 Asgard Drive
Mississauga (Lakeview), Ontario
Modern 'Los Angeles' style custom build with sunny west facing pool-sized lot! Striking in rich cookies and cream coloured quartz & porcelain, smooth vanilla finishes and blonde caramel coated oak herringbone floors. A flair for the dramatics, this open concept kitchen is intentional with a walk-in hidden pantry, state-of-the-art appliances, and a breakfast bar that blends into the large combined dining and living rooms. Fold back the floor to ceiling, full accordion door and flow as seamlessly as the sunlight into the extended outdoor living space where throwing dinner parties never looked so cool. As the afternoon gold fades to dusk, switch on one of your two gas fireplaces (inside or out), grab a bottle of red, find your favourite film and indulge yourself. Relax. You've earned it. At nightfall, head upstairs - designed for families who love their privacy - all four bedrooms include ensuite bathrooms. Plus, the primary is equipped with a deep soaker tub by the window and walk-in custom closet. A laundry room is also on the upper level for easy access. Your fully finished basement includes a sleek wet bar and fresh, blank space for a new home gym, kids playroom or bonus entertainers lounge. Also find a lower level bedroom with ensuite bathroom for in-laws or to use as a nanny suite. Minutes from the lake & promenade, golf courses, popular shops & malls, Port Credit Yacht Club, Pearson Airport & two GO train stations. You're close to the downtown action, but far enough away from the busy crowd. Only 30 minutes to the Toronto core. But dare I say, drop an inground pool in the yard, and in an entertainer's space like this its hard to believe you'll ever want to leave! With this never-lived-in custom home, you can have your cake and eat it too. (id:50787)
Sage Real Estate Limited
20 Carberry Crescent
Brampton (Madoc), Ontario
Stunning 2023-built detached home with total of 6 bedrooms and a rare-to-find main-level in-law suite with a private separate entrance. This beautifully decorated home features a thoughtfully designed open-concept layout. Step inside to find waterproof plank flooring throughout the house. Pot lighting, Hunter Douglas Palm Beach shutters, and a new HVAC system are equipped with a clean air filtration system for comfort. - Gourmet galley kitchen Includes a built-in wine/beverage fridge, stainless steel appliances, and quartz countertops -The In-Law Suite: features a living room, one bedroom, a kitchenette, and 3 piece bath. - Step outside and enjoy your private oasis featuring a new composite deck with a 12 x 10 canopy overlooking your fenced-off 18 x 30 pool. All equipment and liners are brand new. This home is located in a much-desired neighborhood of Madoc. Nearby schools and shopping are within walking distance. This home is move-in ready and provides the perfect balance of character, comfort, and lifestyle. Don't miss out on making this your new home! **EXTRAS** Fridge, Stove , Washer , Dryer. (id:50787)
RE/MAX Real Estate Centre Inc.
745 Glengrove Street
Oshawa (Northglen), Ontario
Welcome to your dream lease in vibrant North Oshawa! This beautiful LEGAL main floor 3-bedroom, 1-bathroom home perfectly combines modern living with a fantastic location. Ideal for families and professionals alike, this gem is just steps away from top-rated schools, lush parks, and recreational facilities, including a golf course and curling club! The stylishly updated kitchen features contemporary finishes, stainless steel appliances, and ample counter space, making it a chef's paradise. Enjoy meals in the cozy dining area or unwind in the spacious living room, perfect for relaxing after a long day. Three well-appointed bedrooms offer comfortable retreats for everyone, with plenty of closet space and large windows. The modern bathroom has been thoughtfully renovated, providing a spa-like experience for your daily routines. Location couldnt be better! Youre just minutes away from the Oshawa Centre Mall, offering a delightful array of shopping, dining, and entertainment options. With parks and recreational facilities nearby, outdoor enthusiasts will be in paradise!Dont miss out on this exceptional opportunity to lease a beautiful home in one of Oshawas most desirable neighborhoods. Schedule your private viewing today and experience the perfect blend of comfort, convenience, and community! (id:50787)
RE/MAX Rouge River Realty Ltd.
3107 - 70 Temperance Street
Toronto (Bay Street Corridor), Ontario
Luxurious Condo In The Heart Of Financial District And Dt Toronto. Functional 575Sq. Ft. 1 Bedroom + Den Which Is Convertible Into 2nd Bdrm. Lots Of Storage Space., Steps To Public Transit . Upscale Appliances, 9' Ceilings And Floor To Ceiling Windows. (id:50787)
RE/MAX Elite Real Estate
21 Bilanski Farm Road
Brantford, Ontario
Welcome to this stunning 3-bed, 3-bath townhome where comfort and style meet in a spacious, thoughtfully designed layout. This home offers the perfect blend of modern living and practicality. The expansive living room is perfect for relaxing or entertaining, while the adjacent dining area offers ample space for family dinners or hosting guests. The kitchen features sleek countertops, stainless steel appliances, and plenty of cabinet space for all your culinary needs. The primary bedroom is extremely spacious featuring a walk-in closet and fully upgraded ensuite bathroom. The additional two bedrooms are generously sized, providing comfortable spaces for family, guests, or a home office. Each bathroom is beautifully appointed with modern fixtures and quartz counters. With close proximity to local parks, schools, shopping, and dining, this home offers the best in both convenience and lifestyle. (id:50787)
Exp Realty
710 - 60 Halliford Place
Brampton (Bram East), Ontario
Beauitiful Townhouse In One Of The Most Prestigious Brampton East. Open Concept Bungalow Suite Featuring 2 Bedrooms, 4 Pc Washroom And Open Concept Beautiful Kitchen With Dining And Family Room. A Private East Facing, Park Across The Street. Located Minutes From Public Schools, Parks/Plazas, Hwy 427, Hwy 50 & Hwy 407. (id:50787)
Intercity Realty Inc.
311 - 220 Main Street N
Uxbridge, Ontario
Welcome to 220 Main, where comfort and convenience meet in this charming one-bedroom condo. This meticulously updated home features a bright and inviting space with beautiful engineered hardwood floors. There is a spacious walk-through closet leading to a 4-piece ensuite.The kitchen is perfect for cooking and entertaining. It has tile floors, a built-in dishwasher, microwave, oven, and a 2024 refrigerator. Its open concept integrates perfectly into the dining and living rooms. The oversized balcony is a bonus with a great view of the east and offers the perfect fresh air escape or extra space to entertain.Additional amenities of this very well maintained and community friendly building include underground parking, ensuring your vehicle is safe and secure, as well as convenient access to an elevator, library, gym, and party room. With visitor parking available, hosting guests is a breeze. Whether youre a first-time buyer, a retiree or anyone in-between, this condo has everything you need. Its not just a place to live, its a place to call home. (id:50787)
Chestnut Park Real Estate Limited
1395 Abbey Wood Road
Oakville (1007 - Ga Glen Abbey), Ontario
Own your own popular branded pizza and wings store! Highly rated on Google, this turnkey business has everything you need to run a successful pizza business including a highly sought after location in Oakville with high traffic & visibility. Corner unit in the plaza in a neighbourhood that contains professional offices, schools, prayer centres and residences. No franchise fees or restrictions - this is your business and your own brand.Takeout, eat-in, catering, Uber Eats, Skip The Dishes - and now serving Afghani cuisine as well! Annual sales over $280K with potential for more. A lot of newer equipment including pizza oven, kabob grill, drive cooker with lots of life left. One of the most popular pizzerias in the neighbourhood with amazing menu, service and location.The size of the property is 1,359 sq ft (id:50787)
Royal LePage Ignite Realty
335 - 2501 Saw Whet Boulevard
Oakville (1007 - Ga Glen Abbey), Ontario
**No Parking Included** Brand-New, Bright 1-Bedroom, 1-Bathroom Condo. Welcome to The Saw Whet, a thoughtfully designed, nature-inspired condominium in the prestigious West Oakville community. This exclusive mid-rise development seamlessly blends contemporary architectural sophistication with the serene beauty of nearby parklands, riverscapes, and golf courses. Situated in a well-established neighborhood, residents enjoy easy access to top-rated schools, premier shopping, ample dining, and vibrant entertainment options, with downtown Oakville and Bronte Harbor just a short drive away. This bright and spacious 1-bedroom, 1-bathroom suite offers an open, unobstructed layout. The Saw Whet presents the perfect balance of natural tranquility and urban convenience, making it an ideal choice for those seeking refined living in Oakville. (id:50787)
Royal LePage Terrequity Realty
413 - 17 Michael Power Place
Toronto (Islington-City Centre West), Ontario
Nestled in the heart of Islington Village, this stunning corner unit offers the ultimate in all-inclusive condo living in Torontos vibrant West End. Less than a 10-minute walk to Islington Station, with easy access to GO Transit (Kipling) and MI Transit networks, commuting couldn't be more convenient. Designed for both comfort and functionality, this spacious split-bedroom layout ensures privacy, with hinged doors a rare upgrade in condos for enhanced soundproofing. The modern kitchen (2024) is an entertainers dream, featuring a wraparound granite countertop and breakfast bar. Floor-to-ceiling windows flood every room with natural light, creating a warm and inviting atmosphere year-round. The primary suite easily accommodates a king-size bed, offering two large closets and a 4-piece en-suite, while the second bedroom is spacious enough for a queen bed, home office, or large nursery. Enjoy the convenience of stacked energy-efficient in-unit laundry, underground parking, a spacious storage locker, and over 20 visitor parking spots. This well-kept, gated cul-de-sac community offers 24-hour on-site surveillance for peace of mind, while maintenance fees cover all utilities, making this an effortless and stress-free place to call home. With top-tier amenities including a gym, party room, card room, library, barbecues, and a new secure locker system for package deliveries this condo is a rare gem in a sought-after neighbourhood. Don't miss this opportunity! (id:50787)
Century 21 Percy Fulton Ltd.
256 Sammon Avenue
Toronto (Danforth Village-East York), Ontario
This Danforth Village home offers a unique opportunity for your personalized touch! Situated close to sought-after schools, with quick access to the DVP, and within walking distance of the upcoming Metrolinx transit system, you'll find commuting and city exploration a breeze! Enjoy the convenience of being just minutes from downtown, via Donlands Subway Stn, and relish in the beautiful local parks nearby. The house features a welcoming open-concept living, dining, and kitchen area with high ceilings, hardwood floors and a bright, south-facing bay window. The kitchen, with newer cabinetry and a Quartz countertop, walks out to a fenced side yard perfect for gardening enthusiasts. A huge rooftop patio offers fantastic outdoor living space with possibilities for a future addition. Plus, there's private parking for two cars! The main level includes a spacious primary bedroom, a 4-piece bathroom and a unique spiral staircase leading to a partially finished basement. A basement rec room/bedroom has a ceiling height of over 7' creating a versatile extra space that's been soundproofed, perfect for a home studio or your finishing touches. Upstairs, you'll find a second bedroom, a newly renovated 3 pc washroom, an open den or office space with access to the wonderful rooftop deck, ideal for outdoor entertaining and relaxation. There's also potential to create an income suite using the exterior stairway to this level. Perfect spacious condo alternative with an excellent outdoor space and ample parking. With the vibrant Danforth Avenue shops and restaurants just steps away, this property is a must see home in this price range! EXTRAS: Includes fridge, gas stove, dishwasher, all ELFs and window coverings. Outside access to 395 Sq Ft rooftop deck, two parking spots, fenced garden oasis, recent upgrades to kitchen and 2 washrooms. 2 year old furnace and hot water tank on rental plan. (id:50787)
Harvey Kalles Real Estate Ltd.
2301 - 82 Dalhousie Street
Toronto (Church-Yonge Corridor), Ontario
*PRIME DOWNTOWN LOCATION* The unit offers the ultimate convenience and an unparalleled urbanlifestyle with easy access to hospitals (500m to St. Michael's hospital), financial district,1km to Toronto City Hall, public transit, Eaton Centre, boutique shops, restaurants,universities (U of T and TMU), fine dining establishments and cinemas + Offering 2 spaciousbedrooms + 2 full washrooms + Stunning kitchen finishes including panelled fridge, LEDundermount kitchen lights and stainless steel appliances + Experience the comfort of modernliving with indoor and outdoor amenities including a fitness centre, yoga room, rooftop deckand so much more.Rent includes: Unlimited internet, amenities, fridge, cooktop, range hood, microwave,dishwasher and washer/dryer + 24/7 security, concierge, and existing window coverings (id:50787)
Century 21 Atria Realty Inc.
6 - 2272 Mowat Avenue
Oakville (1015 - Ro River Oaks), Ontario
Lovely 3 bedroom 2 bath condo townhome located in a private enclave of townhomes in sought-after River Oaks. The Eat In Kitchen is Bright and Spacious With Granite Countertops and Stainless Steel Appliances. The open concept living and dining area is light filled. A 2-pce bathroom is located off the main hallway. A large master bedroom with a wall of closets, two more good size bedrooms along with a 5 piece bath make this a perfect family home. The lower level is a great spot for both adults & kids! The family room offers a brick fireplace and a walkout to both the yard and the front of the house. The Laundry area is on this level. The single car garage Includes an EV charger. The windows, roof & doors are covered by the condo fee. Landscaping for the front, back, side yards & irrigation system. Steps to walking trails, close to the River Oaks Recreation Centre, close to top notch schools, parks, shopping & easy highway access (id:50787)
RE/MAX Aboutowne Realty Corp.
2208 - 6 Dayspring Circle
Brampton (Goreway Drive Corridor), Ontario
STUNNING! Newly Painted and Cleaned to MOVE IN ASAP!!! Condo Apartment in a GATED COMMUNITY in Brampton with 24hr Camera Security!!!! 2 Bedrooms, 2 Full Washrooms, Large Den Space, Large Balcony, Parking and Locker. Located in the Most Desirable Humberwest, Goreway and Queen St E Area. Minutes Away From Shopping, Dining, Prayer Places and to Highway 427. U Shaped Kitchen with Built in Dishwasher, Quartz Countertop, Stainless Steel Fridge, Stove, and Exhaust. Open Concept Layout, Sun Filled, Home Like Unit. Ideal Place for First Time Home Buyers, Parents Nest and Winter Birds. Surrounded with Greenery, Clear View from Balcony. 10 min to Claireville Conservation Area, 15min to Trinity Common Mall & Silvercity, Temple, School & 10min to Pearson International Airport. (id:50787)
Gate Real Estate Inc.
19 Bluffs Road
Clarington (Newcastle), Ontario
Experience refined comfort, timeless style, and serene sophistication in this captivating bungalow, gracefully situated within the coveted Wilmot Creek adult lifestyle community in Newcastle. Crafted for those who value an enriching yet peaceful retirement, this residence affords an extraordinary chance to relish lifes pleasures, with mesmerizing, unobstructed Lake Ontario vistas unfolding directly from your doorstep. Step into a tastefully decorated home, where a large living room, dining room and kitchen await. The gracious, open-concept layout flows with effortless harmony, uniting two generous bedrooms and two full bathrooms, ensuring both comfort and privacy for you and your cherished guests. Framed by sweeping Lake Ontario panoramas, this home beckons you to unwind, enveloped by the natural allure that defines this dynamic enclave. Picture yourself enjoying an espresso on your private deck by the waters edge each moment a testament to retreat-like living. Wilmot Creek redefines leisure with its resort-caliber offerings, from pristine golf fairways and sparkling pools to exclusive social clubs and winding scenic trails, all thoughtfully designed for the vibrant 55+ lifestyle. Perfectly poised just minutes from Newcastles quaint downtown and a short journey from the Greater Toronto Area, this residence blends lakeside tranquility with cosmopolitan convenience. Embrace this singular jewel a move-in-ready haven where every detail reflects a commitment to comfort and elegance. Begin your Wilmot Creek chapter, where dreams of idyllic living become your everyday reality. (id:50787)
RE/MAX Impact Realty
2910 - 225 Sherway Gardens Road
Toronto (Islington-City Centre West), Ontario
LOVELY SPACIOUS ONE BEDROOM PLUS A DEN. IN A WELL MANAGED CONDOMINIUM COMMUNITY. AMENITIES GALOR, ACCROSS FROM THE PRESTIGIOUS SHERWAY GARDEN UPSCALE MALL. (id:50787)
Right At Home Realty
2nd Flr - 109 Lappin Avenue
Toronto (Dovercourt-Wallace Emerson-Junction), Ontario
Beautifully Renovated And Tastefully Decorated. This Amazing Executive Suite Features Open Concept Family size Kitchen, big rooms With 2 Walkout Decks front and back, A Beautiful Backyard Great For Entertaining your guests. Prime Location: Walking Distance To Trendy Dupont/Dufferin Massive Galleria Development with State of the Art Community Centre with Olympic size swimming pool, outdoor parks and skating ring and so much more. Steps to Bus Stop, Shopping And So Much More. Minutes To Downtown Core. This Won't Last So Hurry. (id:50787)
Keller Williams Referred Urban Realty
513 Speers Road
Oakville (1001 - Br Bronte), Ontario
Profitable vanity and bathroom improvement business located in a high-traffic area on Speers Rd. This 6,210 sq. ft. facility features a drive-in door and convenient access from the east side of the building. Signage is available on the east side for maximum visibility. The business offers high-end vanities and a clean-use operation (no perishable goods). It benefits from easy access to Q.E., 403, and 407 Highways via Dorval Drive or Third Line. The location has a low rent, making it an attractive option for prospective buyers. Inventory cost is additional and not included in the purchase price. Ideal for those seeking a profitable business in a prime location with excellent traffic exposure. (id:50787)
Century 21 Empire Realty Inc
7950 Bathurst Street Unit# 1409
Vaughan, Ontario
Experience modern elegance in this stunning 2-bedroom, 2-bathroom corner unit at The Beverly, a sought-after development by Daniels. Spanning a total of 810 sqft including the spacious balcony. This unit boasts floor-to-ceiling windows, filling the open-concept living space with natural light and unobstructed views. Designed with light modern finishes, the sleek kitchen features custom cabinetry updated light fixtures, quartz countertops, stainless steel appliances, and a large island perfect for entertaining. The living room offers ample space to accommodate full-sized furniture. Two well-sized bedrooms provide flexibility for guests or a home office and an excellent master bedroom. Enjoy top-tier building amenities, including a basketball court, gym, party room, and concierge services. Situated at Bathurst & Centre, you're just steps from shopping, transit, highways, schools, parks, and restaurants. (id:50787)
RE/MAX Realtron Realty Inc.
3 Fifth Street
Toronto (New Toronto), Ontario
Unbeatable Lakefront Living Opportunity! Transform this meticulously kept 4-Unit Multiplex into your personalized Lakefront Haven or design your ideal living space with additional income units. Also ideal for merging households - get the benefit of separate living spaces, under the same roof! Nestled in the sought-after New Toronto community, this gem sits directly on the waterfront, offering breathtaking vistas of the Toronto skyline and serene lake waters. Garage reinforced and serviced for additional unit(s) too - Build your custom, legal Auxiliary Dwelling Unit (ADU). With Cliff Lumsdon Park just steps away, indulge in the ultimate lakeside lifestyle. Don't miss out on this rare chance to own your dream home or investment property by the water! (id:50787)
Keller Williams Referred Urban Realty
256 Ramblewood Drive
Wasaga Beach, Ontario
Welcome to your Dream Bungalow Sitting on a ***60' Pool Size Lot*** Backing onto a Park. Nestled in One of the Most Sought-after Neighborhood in Wasaga Beach, This Stunning4-bedroomRaised Bungalow Features 9-foot Smooth Ceilings w/ Tons of Natural Light Pouring Through. Cozy up by the 50-inch Fireplace and Enjoy the Warmth of the Beautiful Open Concept yet Cozy Design w/ Stunning Hardwood Floors, and Pot Lights T/O. The Spacious 3-car Garage with High ceilings offers Ample Storage, while the Expansive Backyard Facing a Parkette is your Private outdoor sanctuary, including a Gas-line for BBQ & Wood Deck. The Primary Bedroom Suite is a True Retreat, with a Walk-in Closet and a Spa-like 5-piece Ensuite, including a Freestanding Soaker Tub and Frame-less Glass Shower w/ Rainfall. Thoughtful upgrades throughout, including Premium Tiles and Moen Fixtures, Ensuring Luxury at Every Turn. With Over$100,000 of Upgrades, the Home Boasts an Automated Sprinkler System, Motorized Blinds, Water Softener, and Full Privacy Premium Fencing. The Open Concept Basement w/ Large Windows and Washroom Rough-in is Perfect for Future Entertainment or an In-law suite. Just Steps from Amenities, Including Superstore, Costco, and the Worlds Longest Freshwater Sandy Beach w/***Access to Private Beaches for Residents Only*** This Home Offers Easy Living in a Family-friendly Community. Seize the Opportunity to Call this Gorgeous Property your Home! (id:50787)
Homelife Frontier Realty Inc.
11 Graywardine Lane
Ajax (Northeast Ajax), Ontario
Stunning Freehold End Unit Townhome in a Premium Lot. This beautifully designed 3-story brick and stone townhome offers over 2000 sq. ft of living space, featuring 4 bedrooms and 4 bathrooms. Bright ans Spacious Living Areas: The family room is filled with natural light and opens to a lovely walk- out - deck perfect for relaxation. Modern Kitchen: Equipped with sleek granite countertops and stainless steel appliances for a contemporary touch. Generous Bedrooms: Large-sized rooms with spacious closets provide comfort and convenience. Primary Bedroom Retreat: Includes a walk-in closet and a private 4-piece ensuite.Main floor bedroom and 3pc baths can generate rental income. Unfinished Basement: Ideal for future customization to suite your needs. Prime Location: Steps to shopping, restaurants, and parks. Close to top-rated schools, Highways 401, 407, & 412, plus easy access to the GO station for seamless commuting. (id:50787)
RE/MAX Hallmark First Group Realty Ltd.
251 Pelham Road
St. Catharines, Ontario
Spacious Newly renovated Detached home from top to bottom! This detached 3+2 bedroom,4 baths,2-storey home is ready for your family to move in! Very spacious main floor with a family room, living/dining room as well as an all new modern white kitchen. Bonus back door entry into the family room that leads right to a brand new back deck - easy access for BBQing! Walking distance to Provincial Park. Double garage with Open concept kitchen, dining & living room flooded with natural light. Entertainer's dream with patio doors leading to a newly renovated deck & large, fenced yard. This newly renovated modern basement with, new kitchen, laundry, & separate entrance for 2 bedroom basement Apartment . (id:50787)
RE/MAX Realty Services Inc M
Main - 63 Argyle Street
Toronto (Trinity-Bellwoods), Ontario
Modern Boutique Home In The Most Desirable Trinity-Bellwoods Community. Over 1,200 Sq Ft Of Living Space, Steps To Ossington & Queen West Where It All Happens. 3 Large Bedroom, 2 Bathrooms, 1 Parking. Enjoy The Famous Ossington Ave Just Out Your Door, Cafe's, Restaurants, Boutique Shops, Bars And The Best Ice Cream In Toronto! For The Lovers Of Style & Urban Living This One Is For You. (id:50787)
Forest Hill Real Estate Inc.
Unit 6 - 70 Laguna Parkway
Ramara (Brechin), Ontario
Wonderful Waterfront 2 Bedroom/2 Bathroom Condo Known As The Pinetree Villas In The Year Round Community of Lagoon City. This Updated Townhouse Offers A Bright Open Concept. The Modern Kitchen Has Glass Tile Back Splash, Quartz Countertops With Extended Breakfast Bar. Lagoon City Is A Vibrant Waterfront Community Offering A Unique Lifestyle With Municipal Services, Cable TV, High Speed Internet, Miles Of Biking & Walking Trails, Marina, Private Sandy Lakefront Beaches, Restaurants An Active Community Centre And A Great Place To Call Home. Close To Beautiful Downtown Orillia And Many Good Golf Courses. Enjoy A Private Boat Mooring Out Front. **EXTRAS** Private Ensuite Storage Locker, Great Walkout Waterfront Deck Ideal For BBQ And Watching The Boats Go By Your Door With A Gazebo To Enjoy Your Sunset Views. Ready To Move Right In. (id:50787)
Century 21 Lakeside Cove Realty Ltd.
190 Fruitland Road
Hamilton (Stoney Creek), Ontario
Welcome to 190 Fruitland Rd, a spacious single-family home brimming with potential in one of Stoney Creeks most desirable family communities. Nestled between the Escarpment and Lake Ontario, this 3-bedroom, 2-bathroom home offers nearly 1,200 sq. ft. of living space, ready for your vision and creativity!Conveniently located close to QEW, schools, parks, and shopping, this property presents an exceptional opportunity for investors, renovators, or families looking to unlock its full potential. Don't miss your chance to transform this property into the perfect home! Large 40 x 130 Lot. (id:50787)
RE/MAX Hallmark Realty Ltd.
188 Fruitland Road
Hamilton (Stoney Creek), Ontario
Attention Investors & Renovators! Fixer-Upper Opportunity in Prime Stoney Creek LocationWelcome to 188 Fruitland Rd, a duplex bungalow situated between the Escarpment and Lake Ontario in one of Stoney Creeks most desirable family communities. This income-generating property offers just over 1,350 sq. ft. of living space, making it a fantastic opportunity for investors or those looking to renovate and add value. (id:50787)
RE/MAX Hallmark Realty Ltd.
113 # Room 1 - 127 Westmore Drive E
Toronto (West Humber-Clairville), Ontario
Brand new Office Rooms For Rent, Room # 1 Available Immediately In North Etobicoke on 2nd floor with reception area .Close To Highway 401, 427, & Hwy 27. Near Rexdale Jamia Mosque. Mini Kitchen And 2PC Wash Room. Great For Professionals Like Medical, Dental, Pharmacy, Lawyer, Immigration Office, Mortgage Brokers, Accountants, Travel Agents, Employment Agencies And Many More. Walking Distance To Etobicoke General Hospital, New L.R.T Coming On Finch Ave. (id:50787)
Century 21 People's Choice Realty Inc.
113 #room 5 - 127 Westmore Drive E
Toronto (West Humber-Clairville), Ontario
Brand new Office Rooms For Rent, Room # 5 Available Immediately In North Etobicoke on 2nd floor with reception area .Close To Highway 401, 427, & Hwy 27. Near Rexdale Jamia Mosque, Mini Kitchen And 2PC Wash Room. Great For Professionals Like Medical, Dental, Pharmacy, Lawyer, Immigration Office, Mortgage Brokers, Accountants, Travel Agents, Employment Agencies And Many More. Walking Distance To Etobicoke General Hospital, New L.R.T Coming On Finch Ave. (id:50787)
Century 21 People's Choice Realty Inc.
20 Gillespie Drive
Brantford, Ontario
Welcome to this beautiful, spacious 4-bedroom with two en-suite , 3.5-bathroom, all-brick home in the popular West Brant neighborhood! With around 2800 square feet of living space above grade, this home is perfect for a growing family. The main floor has a bright, open kitchen with crown molding, high ceilings, and a breakfast bar. There’s also a large living room, separate dining room, and a two-piece washroom. Sliding doors lead to a fully fenced backyard, ideal for outdoor activities. The mudroom, with access from the double-car garage and a large closet, is a great bonus. Upstairs, 4 large bedrooms with two master bedrooms with walk-in closet and a luxurious en-suiter. This home offers lots of space and great features, making it a must-see! (id:50787)
Bridgecan Realty Corp.
810 - 195 Mccaul Street
Toronto (Kensington-Chinatown), Ontario
Welcome to Suite 810 @ 195 McCaul Street! This excellent 3-bed, 2-bath, never-lived-in unit offers over 900 sq. ft. of thoughtfully designed space, a large-sized private terrace with no balconies above plus gas line for BBQs great for entertaining or relaxing, window blinds in all rooms including blackout blinds in all bedrooms, and a parking spot with EV charger along with storage locker. An open-concept layout offers a well-sized living and dining area, complemented by a modern kitchen with brand-new stainless steel appliances including gas cooktop and extended upper cabinetry. 9' ceilings with all rooms boasting oversized windows. The primary bedroom includes a 4-piece ensuite and walkout to terrace, while a common 4-piece full-bathroom and in-suite laundry offer added convenience. Building amenities includes: fitness studio, Sky Lounge, Sky Park w/ BBQ, dining and lounge areas, concierge, and more. Situated in a prime location, you'll have everything at your doorstep: 24-hour public transit, lush parks, world-class hospitals, world-class shopping on Queen Street West, vibrant nightlife, top dining spots on College Street, the Art Gallery, renowned hospitals, Queens Park, University of Toronto, and the charming cafes of Baldwin Village. Experience the perfect blend of luxury, convenience, and an unbeatable location! (id:50787)
Right At Home Realty
1553 Brock Road
Hamilton, Ontario
Soaring ceilings, spacious rooms, historic character, high-end finishes, and luxurious amenities. Built in 1870, this former schoolhouse has been lovingly renovated into a truly remarkable rural estate. The primary living room is bathed in natural light through the large updated windows. Wide plank pine floors complement the large wooden beams, freestanding propane stove and the soaring ceilings. Steps away, the centrally-located kitchen is truly the heart of this home; ideal for entertaining. Anchored with a true wood-burning fireplace and warmed by heated floors, the kitchen is a chef's dream; complete with Wolf, Mielé and Sub-Zero appliances and breathtaking white and black marble countertops. Down the hall, the great room is genuinely awe-inspiring. The vaulted ceiling soars over 24 feet, with large skylights inviting generous daylight into the sprawling room below. The room includes a mezzanine that offers a large open concept upper space and an enclosed room and ensuite bathroom below. The bedrooms of the home are together in a private wing off of the front living room. This wing is comprised of a shared bathroom, two bedrooms, and a spacious primary bedroom with lavish ensuite bathroom. Situated by itself above this wing is a large, private bedroom equipped with its own 3-piece ensuite bathroom - ideal as a guest/nanny suite. Additional opportunity exists above the large double garage, where a 660 sq ft insulated room awaits finishing as an in-law suite, rec room, home business office, etc. Stepping outside is like stepping into an English garden, finished with a hot tub, an in-ground saltwater pool, and beautiful brick and stone hardscaping. A screened-in gazebo is perfect for backyard dinners, and the fireplace in the double-sided chimney is ideal for cool fall evenings. The lush grounds are bordered by a handcrafted drystone wall and mature trees. Situated on a private 0.72 acre lot, this home is ideally located with easy access to the 401, 403 and more! (id:50787)
Sotheby's International Realty Canada
1105 - 1410 Dupont Street
Toronto (Dovercourt-Wallace Emerson-Junction), Ontario
Rarely Offered Corner Suite with Unobstructed South Views of Lake Ontario and the Toronto Skyline! This bright and spacious unit offers approximately 700 sq. ft. of total living space, featuring a smart layout that functions beautifully as a 2-bedroom suite. Natural light floods the principal rooms during the day, with breathtaking city lights at night. The welcoming foyer with double closet leads into an open-concept living and dining area with walk-out to a large balcony. The modern kitchen includes a sleek breakfast bar and granite countertops. The primary bedroom is exceptionally private, complete with a double closet and expansive window with lake views. The separate den with a double closet can serve as a second bedroom, office, or flex space. Additional features include a 4-piece bathroom, ensuite laundry, and low maintenance fees. Enjoy top-tier building amenities: second-floor terrace with walkway to 1420 Lake Shore, fully equipped gym, yoga studio, billiards, theatre room, lounge, visitor parking, on-site security, and management office. Direct access to Shoppers Drug Mart and Food Basics for ultimate convenience! (id:50787)
RE/MAX Aboutowne Realty Corp.
82 Valleycreek Drive
Brampton (Bram East), Ontario
Large, Bright & Modern Basement Apartment In Goreway & Castlemore. Great Location Close To Bus Line And Proximity To Highways 427, 410, 407, Schools, Parks, Shops & Community Center. This Apartment Has Just Been Completed And Has Two Bedrooms, Brand New Appliances Extras: 30% For Utilities Which Includes High Private Fixed Parking Spot & Private Self Contained Laundry Room (id:50787)
RE/MAX Experts
5410 Wellington 29 Road
Guelph/eramosa (Rockwood), Ontario
This charming 3-bedroom, 1.5-bathroom bungalow offers the perfect combination of comfort and convenience. Step inside to discover an inviting eat-in kitchen, ideal for family meals or entertaining guests. The main floor features a spacious living area with plenty of natural light, perfect for relaxed, everyday living. Downstairs, you'll find a cozy theater room, along with an extra seating area complete with a fireplace, offering a warm and welcoming atmosphere. The large backyard is an entertainer's paradise, featuring an above-ground pool for summer relaxation, a fire pit for cozy evenings, and an impressive 800 sqft heated detached shop with endless possibilities for hobbies, storage, or a future home office. Additional features include a basement walk-out to a 2-car insulated garage, providing convenience and easy access into a mudroom as well. Whether you're working on projects, relaxing at home, or enjoying time with family and friends. Located just 5 minutes form Guelph, 10 minutes to Rockwood, and 25 minutes to Milton, this home offers the ideal balance of peaceful country living and quick access to urban amenities, surrounded by farmers fields with no back neighbours and walking distance to conservation trails and Guelph lake. Don't miss out on this incredible opportunity to own a home that truly has it all! (id:50787)
RE/MAX Escarpment Realty Inc.
1907 - 299 Mill Road
Toronto (Markland Wood), Ontario
Be the first to enjoy this newly fully renovated 3-bedroom, 2-bathroom condo in the highly sought-after Markland Wood community. With high-end modern finishes and an unobstructed south east-facing view of the Toronto skyline, this home delivers an exceptional living experience. Spacious, open-concept layout featuring 8-inch vinyl plank flooring, smooth ceilings, and pot lights throughout the main living area and kitchen. The kitchen is a show stopper and perfect for entertaining. Quartz countertops and backsplash, butchers block breakfast eat in island, stainless steel appliances including 30 inch stove, 32 inch fridge/freezer, microwave hood fan and B/I dishwasher. Featuring soft close cabinets and gold finish hardware this kitchen is a chefs dream. The dining room is spacious accommodating a large dining table. Combined with the living room this beautiful living space welcomes an abundance of natural light and is cozy for relaxing evenings. Additionally this large open concept layout allows for ample office area to work from the comfort of your own home. Both bathrooms shine with luxury finishes: one with a tub and the other with a glass-enclosed rainfall shower. The primary suite impresses with a wall-to-wall closet and stylish 3-piece ensuite. Two additional spacious bedrooms with large B/I closets offer comfort and practicality. Other highlights include stackable washer and dryer in the ensuite laundry, a large in-unit storage locker, and two underground parking space. (id:50787)
Moveta Realty Inc.
16 Isaiah Drive
Vaughan (Vellore Village), Ontario
Welcome to this beautifully maintained and thoughtfully upgraded bungalow. Located on a quiet, mature street in a sought-after neighbourhood, this home blends classic finishes, modern comfort, and exceptional layout flexibility. As you step inside, you're immediately greeted by gleaming maple hardwood floors that stretch throughout the main level. A large bay window brings in natural light and highlights the open-concept living and dining room, creating an airy, welcoming space for everyday living or entertaining. Just off the dining area is the show-stopping custom kitchen, thoughtfully designed for both style and functionality. Home chefs will appreciate the granite countertops, double wall ovens, 5-burner gas cooktop, and full suite of high-end KitchenAid appliances. This bungalow offers three generously sized bedrooms on the main floor. The primary suite is a true retreat, featuring beautiful bay window, a walk-in closet with built-in organizers, and a fully renovated ensuite bathroom complete with a floating vanity, sleek porcelain tile floors, and a modern glass shower. The two additional bedrooms are outfitted with double closets and some built-in organizers for added functionality. With 9-foot ceilings and laminate flooring throughout, the basement is bright, open, and welcoming. At the heart of the lower level is a full kitchen, outfitted with quartz countertops, full-size appliances. Entertaining is made easy with a dedicated bar area, ideal for weekend gatherings or family celebrations. The basement bathroom has also been upgraded, featuring a glass shower and double sinks. This property offers the best of one-level living, with bonus space downstairs for whatever life throws your way whether it's a growing family, out-of-town guests, or aging parents. Its versatile layout, beautiful finishes, and prime location make it a standout in today's market. (id:50787)
Royal LePage Meadowtowne Realty
510 - 377 Madison Avenue
Toronto (Casa Loma), Ontario
Welcome To This Contemporary Art Deco Of South Hill On Madison Located At The Foot Of Casa Loma, Where Forest Hill Meets The Annex. Luxury Living At South Hill Condos At Casa Loma. Meticulously Maintained, Newly Boutique Condo W/Just 7 Storeys. Spacious Unit W/Well-Proportioned Sizeable Rooms, Modern Kitchen, Integrated Appliances & Updated Baths. Primary Bed W/Full Ensuite. Huge Closets. 24/7 Concierge, Gym, Visitor Parking, Bike Racks. Walk To Dupont TTC, Food Green Space. An Impeccable Place To Call Home, Everything You Need Is Within Walking Distance Making This A True Urban Haven! Teps From The Dupont Station And Mins To Yorkville & Downtown. Two Bedroom With Two Full Bath. Unit Has High Smooth Ceiling And Wood Floors, Great Functional Layout, Open Concept Kitchen With Upgraded Countertop And Backsplash. (id:50787)
RE/MAX Crossroads Realty Inc.
62 Eastern Skies Way
Markham (Wismer), Ontario
Rare 2-Storey End Unit in a Sought-After Townhouse Complex! This exceptional end-unit townhouse, with an impressive 29.5-ft wide lot, offers a sense of spaciousness, practicality, and comfort. The open-concept kitchen & family room are perfect for gatherings and entertaining, featuring large windows that flood the space with natural light, extending into the dining & living areas for a seamless flow. The primary bedroom boasts a 5-piece ensuite with double sinks and a generous walk-in closet that provides ample storage space. Enjoy the convenience of direct garage access from inside. Located in the highly desirable Wismer community, this home is walking distance to GO station, grocery stores, shops, restaurants, and banks. Plus, it's near top-ranked elementary and secondary schools-an ideal location for families! (id:50787)
Culturelink Realty Inc.
B15 - 1430 Highland Road W
Kitchener, Ontario
Nestled In The Amenity Rich Forest Heights Neighborhood. Come & Discover The Award-Winning Avalon Tower Homes!. This Modern & Newer 3 Storey Townhome Offers Ample Finished Living Space, Multiple Balconies + Private Rooftop Terrace! The Open Concept Main Level Provides Lots Of Natural Light With a WalkOut to a Balcony in Addition to a 2-Piece Bathroom. The First Upper Level Includes 2 Bedrooms, Including A Primary Bedroom With Private Balcony, A Full Bathroom And Laundry. The Top Level Walks out to a Spacious Deck for Entertaining or Relaxing. Move in Ready with Fresh Neutral Tones and New Laminate. Includes Underground Parking + Low Condo Fees. Ideally Located With Numerous Parks and Recreation Facilities Within A 20-Minute Walk, Close To Excellent Schools, Groceries, Shopping, Gyms, Restaurants, Movies, Public Transit & Major Highways. This Is A Must-See Property In A Prime Location! (id:50787)
Royal LePage Terrequity Realty
3022 Osler Street
London East (East I), Ontario
Attention investors. Property has income from 3 tenants. This property consists of 3.000 acres of land with a building size of approximately 30,000 square feet, which includes +/- 5,000square feet of office space and +/- 25,000 square feet of warehouse space. The warehouse is equipped with 3 truck loading (TL) doors and 4 drive-in doors and 2 cranes making it afunctional space for distribution, repair shop, manufacturing or storage. For further details, please refer to the zoning by-law. Buyer or Buyer's Agent is responsible for verifying all information provided. (id:50787)
Royal LePage Real Estate Services Ltd.
727 The Queensway Avenue N
Toronto (Stonegate-Queensway), Ontario
Exceptional turnkey and Very Rare Opportunity Two Own a well established BEAUTY SALON in ahigh-traffic location! Check Out This Large Beauty Salon At The Same Location For Over 10Years. Currently Operating As A Nail Salon, Wax Studio, Facial studio, Permanent Make Up,Massage Studio etc. With Over 1400 Sqft On The Retail Floor With So Much Space To Scale YourBusiness To The Next Level with additional 1400 sqft basement level for potentialWith a strong reputation for quality service, loyal clientele, and a beautifully designedinterior, this salon is ready for a new owner to step in and start earning from day one.Fully equipped with all chattels, equipment, inventory and much more! Walk in and start operating Immediately! (id:50787)
Royal LePage Real Estate Services Ltd.
12 Woodhaven Crescent
Richmond Hill (Oak Ridges), Ontario
Stunning Detached Home in a Peaceful Richmond Hill CommunityWelcome to 12 Woodhaven Crescent, a beautifully designed detached home nestled in a quiet and family-friendly neighborhood of Richmond Hill. This elegant residence boasts a spacious and functional layout with three bedrooms plus a potential fourth bedroom on the second floor, ideal for growing families, guests, or a home office.Elegant Design & Open Concept LivingStep into the grand foyer with soaring 16-foot ceilings, setting the tone for the bright and airy main floor. Gorgeous hardwood flooring spans both the main and second levels, enhancing the warmth and sophistication of this home.Modern Kitchen & Seamless Indoor-Outdoor LivingThe modern kitchen and breakfast area flow effortlessly into the backyard, offering the perfect setting for entertaining or unwinding in your low-maintenance, fenced backyard with flagstone patio.Fully Finished Walk-Up Basement with Private Entrance.A separate walk-up entrance leads to a beautifully finished basement suite featuring a kitchenette, full bathroom, and spacious living area, perfect for extended family.Ample Parking & Convenience* No sidewalk. Garage fits two medium-sized cars, plus four additional driveway spaces* Main floor laundry room for added convenience* Three full bathrooms plus a powder room on the main floorTranquil & Family-Friendly LocationSituated on a peaceful crescent, this home offers the perfect blend of serenity and convenience. Enjoy being just minutes away from top-rated schools, lush parks, shopping, dining, and recreational facilities.Perfect for Commuters Quick access to Highways 404 and 407, and nearby GO stations provide seamless travel to Toronto and beyond.Your Dream Home Awaits! Dont miss this rare opportunity to own a stunning home in one of Richmond Hills most desirable neighborhoods. Schedule your private viewing today. (id:50787)
Right At Home Realty


