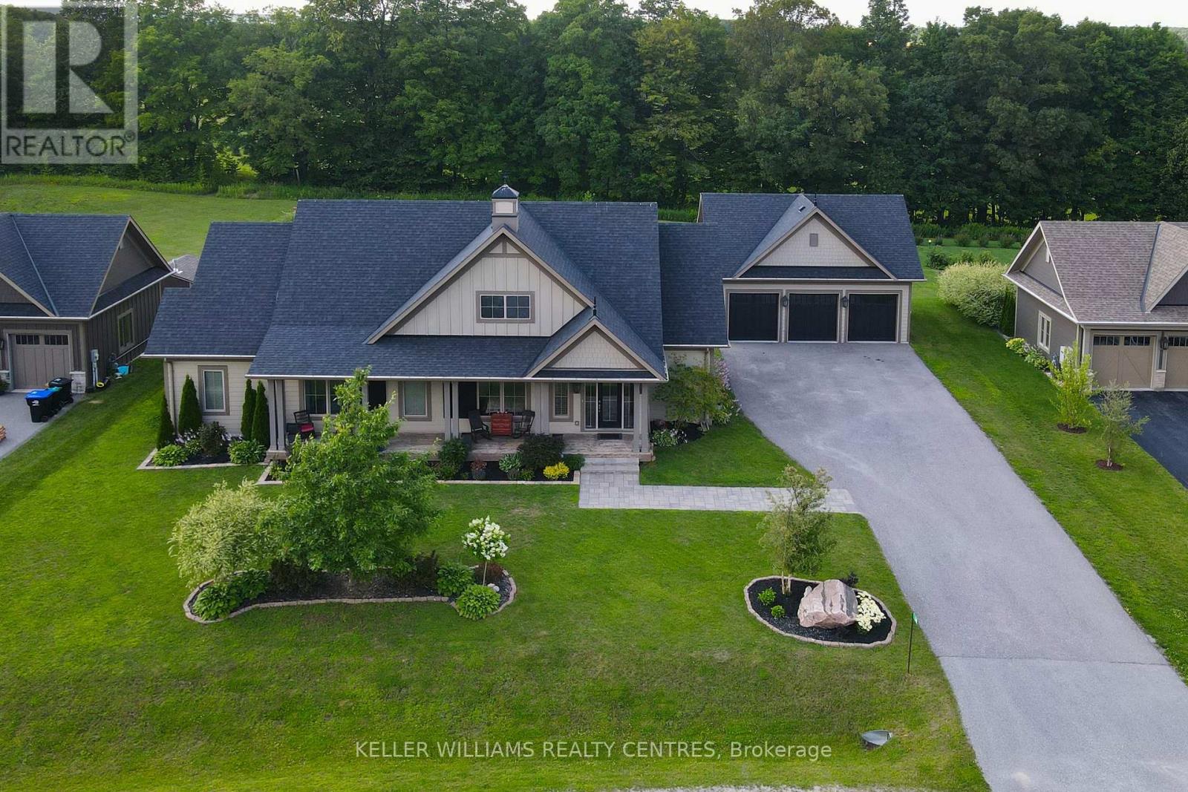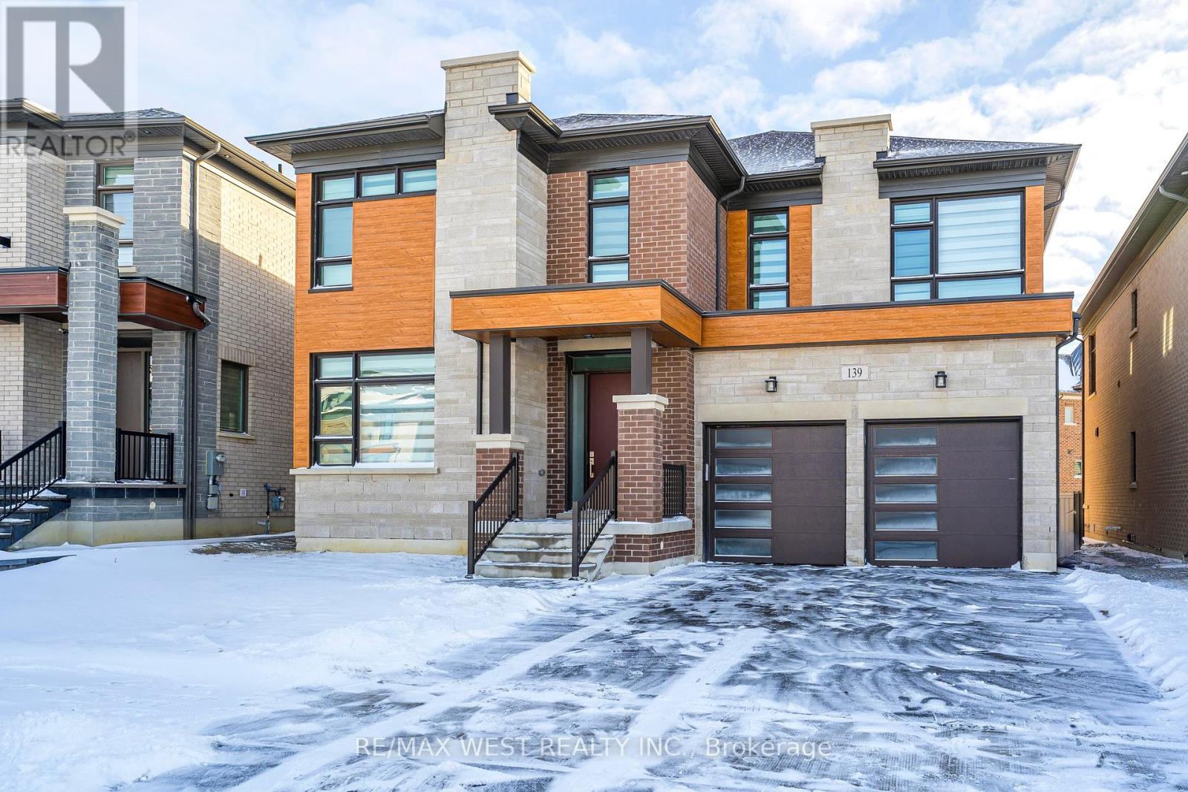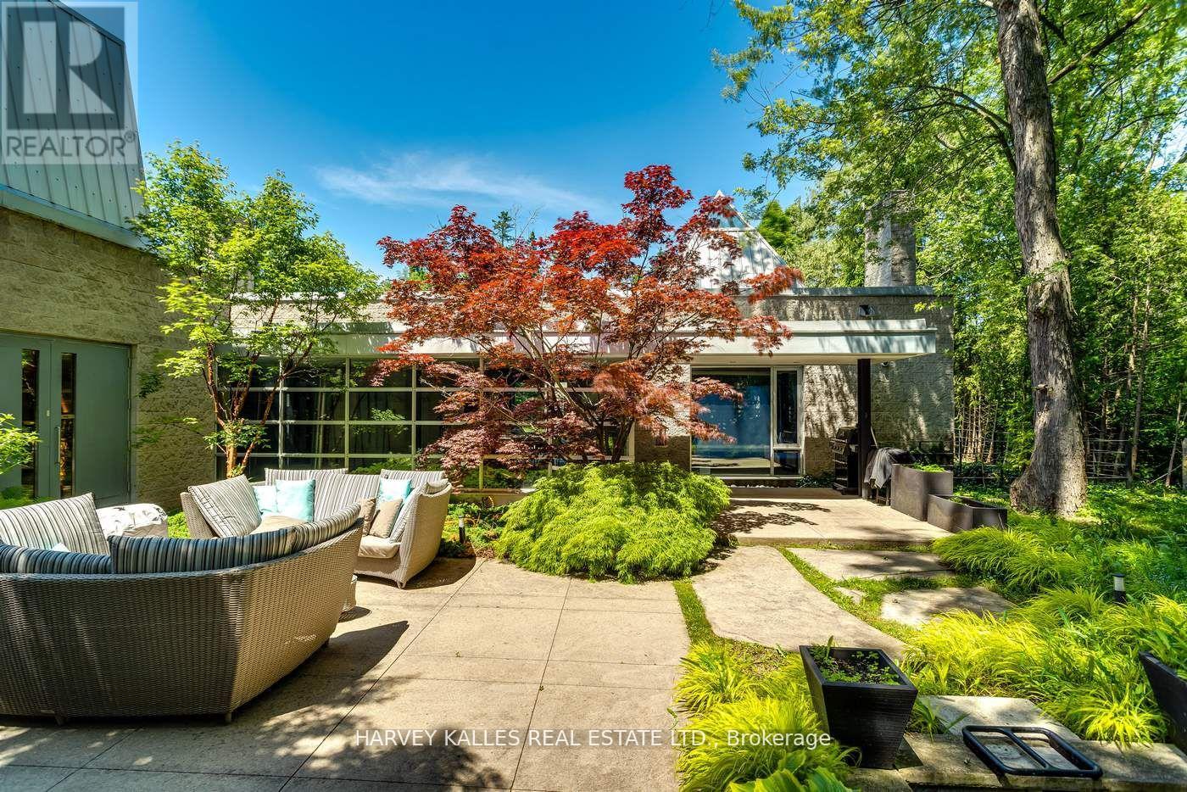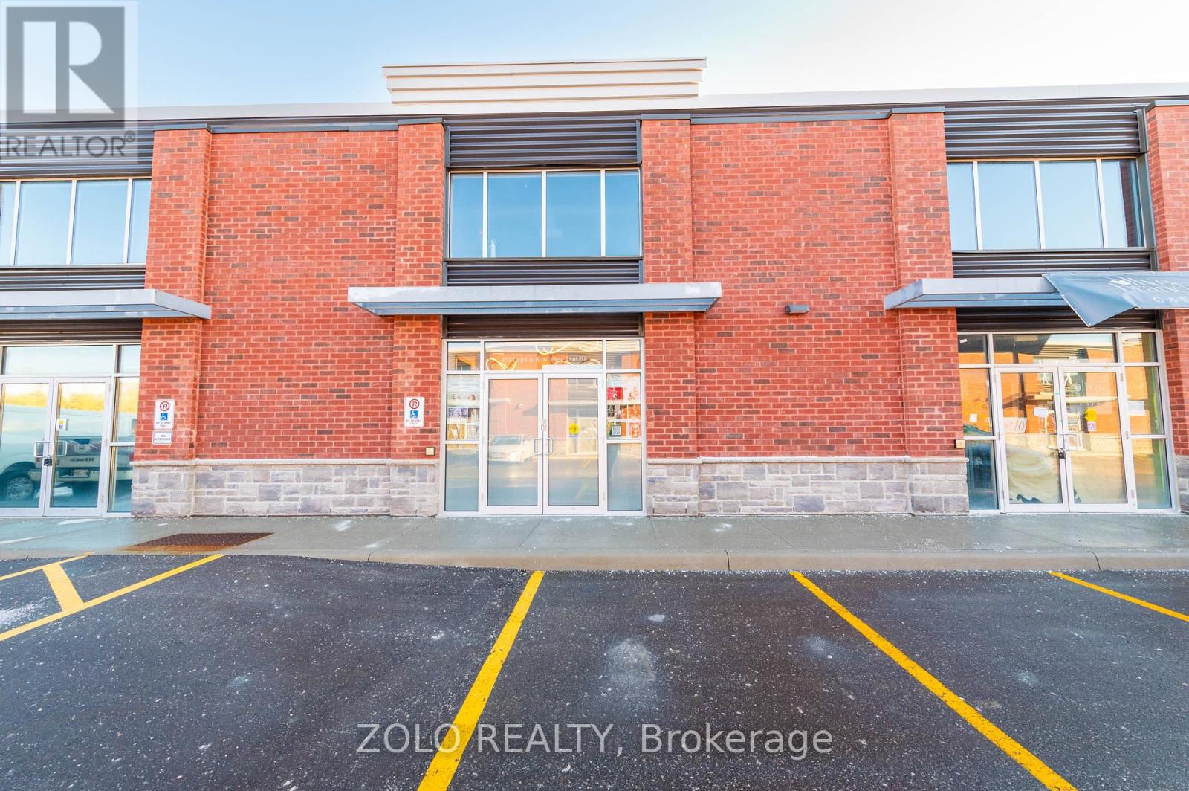643 645 Dominion Avenue
Midland, Ontario
Fantastic Triplex with Unlimited Potential in Downtown Midland! Discover the possibilities with this remarkable triplex nestled in the heart of downtown Midland, Ontario. Featuring 3 Legal units, this property offers an exceptional opportunity for investors and homeowners alike. With the large backyard space, ample parking, and lots of opportunities for tenant turnover, the potential for rental income or personal use is truly outstanding. Located in a vibrant neighbourhood known for its walkability, residents will enjoy the convenience of urban living with a touch of tranquility. Whether you're looking to expand your investment portfolio or seeking a place to call home, this triplex promises an unparalleled lifestyle. Don't miss out on this chance to own a piece of downtown Midland with endless possibilities. (id:50787)
Keller Williams Experience Realty
34 Georgian Grande Drive
Oro-Medonte, Ontario
Welcome home to Braestone in beautiful Oro-Medonte! Approximately an hour away from Toronto and close to neighbouring Barrie & Orillia, this unique community offers a different paced lifestyle & many remarkable amenities to experience. Nestled on a large lot, this striking modern bungalow features an open concept kitchen, living & dining room with cathedral ceiling. A gleaming kitchen boasts granite counters, centre island, induction cooktop, B/I convection & microwave ovens, double door fridge & pantry. The primary suite features bright & airy 5pc ensuite, W/I closet &coffered ceiling. Two bedrooms & mudroom/laundry with walkout to porch are on main level. The lower level features insulated media room, bedroom with ensuite, exercise room, additional bathroom & bedroom. Embrace outdoor living from the welcoming front porch or the patio in the sizeable backyard overlooking the trees. Braestone is more than a friendly neighbourhood, it is a way of life & a place to make memories. **EXTRAS** Braestone amenities include: The Farm, the pond, walking trails, Nordic skiing, orchard & berry picking, maple sugar tapping, tobogganing, stargazing, skating on the pond, baseball, artisan farming & so much more. (id:50787)
Keller Williams Realty Centres
89 Collier Street
Barrie (City Centre), Ontario
Prime Downtown Barrie Investment Opportunity Property Overview: Welcome To 89 Collier Street, A Commanding 10,199 Square-foot Multi-unit Office Building, Strategically Positioned In Downtown Barrie. This Property Boasts Meticulous Upkeep, Recent Upgrades, And A Roster Of Established, Professional Tenants. Key Features: 1. Unbeatable Location: Situated On Collier Street In The Heart Of Downtown Barrie, This Property Offers Unrivaled Access To The Thriving Commercial District, Making It A Strategic Asset For Investors Seeking Prime Locations. 2. Superior Maintenance: Exemplifying Pride Of Ownership, 89 Collier Street Has Been Well Maintained, Ensuring Structural Integrity And Visual Appeal Remain At Peak Condition. 3. Modern Enhancements: Recent Upgrades Have Elevated The Property's Functionality And Aesthetic. These Improvements Position It As A Competitive And Contemporary Investment. 4. Diverse, Stable Tenants: The Property Boasts A Diverse Mix Of Professional Businesses Providing Consistent Income & Stability. For Savvy Investors, 89 Collier Street Presents An Exceptional Opportunity. Its Prime Location, Impeccable Maintenance, And Modern Upgrades Make It A Robust Asset W/ The Potential For Steady Growth. (id:50787)
RE/MAX Hallmark Chay Realty
397 Mara Road
Brock (Beaverton), Ontario
Welcome To A Truly Idyllic Family Home In The Heart Of Beaverton, Where Comfort, Convenience, And Community Converge. This Charming Residence, Boasting 3 Bedrooms And 2 Bathrooms, Is Perfectly Situated In A Family-Oriented Neighbourhood, Offering A Peaceful Retreat Within Close Reach Of Lake Simcoe, Local Shops, And Delightful Restaurants. As You Step Onto The Property, You'll Be Greeted By The Expansive 50x218 Foot Lot, Providing Ample Space For Outdoor Activities And Gardening. The Detached 1-Car Garage Adds A Touch Of Convenience, Offering Both Shelter For Your Vehicle And Additional Storage Space. Step Inside And Discover A Home Designed To Embrace Natural Light. Abundant Windows Throughout Create A Bright And Inviting Atmosphere, Enhancing The Warmth Of The Living Spaces. The Functional Layout Of Three Bedrooms And Two Bathrooms Ensures A Comfortable And Practical Living Experience, Ideal For A Growing Family Or Those Who Love To Entertain. Book Your Private Showing Today! **EXTRAS** Existing Fridge, Stove, Dishwasher, Washer & Dryer (id:50787)
RE/MAX Hallmark York Group Realty Ltd.
139 Ballantyne Boulevard
Vaughan (Vellore Village), Ontario
Great Location "Pine Valley Estates" by Lindvest Homes; Over 4700 sq ft above grade; Luxurious living in this well designed, bright & ultra spacious home. Main floor features soaring ceilings and a grand foyer entrance; Private Study/Library followed by grand chef's kitchen w/ walk-in pantry, huge island and a bar/serving station & Miele Appliances. Two entrances to lower level from main floor. Gracious Family Room w/ walk out to deck . Second floor consists of five generous sized bedrooms & laundry room. All Bedrooms w/ ensuites and walk in closets. Hardwood floors throughout. Space galore! Beautifully designed, with lots of upgrades. Outdoor fence has been paid for and contracted awaiting to be finished. Large lot at the rear 60 feet. Double Garage with a car lift for 3 car parking. Close to major highways, Vaughan Mills & All Amenities. (id:50787)
RE/MAX West Realty Inc.
1 Ridge Road N
Uxbridge, Ontario
In a serene enclave where elegance meets tranquility, this quintessential executive home commands attention with its remarkable architecture. Stately situated on just over an acre of impeccably manicured grounds, situated on a corner lot, and spanning approximately 6,300 square feet of total living space, this estate is a harmonious blend of grandeur and comfort. The main level exudes an expansive ambiance, with an abundance of natural light that floods the space through large windows that frame the views of the lush surrounding landscape. From the intricate moldings to the gleaming floors, this home speaks to a level of craftsmanship that is both rare and exceptional. The light and airy gourmet kitchen is a space where culinary dreams come to life. Outfitted custom cabinetry, large breakfast nook, and quartz countertops throughout, this kitchen is as functional as it is beautiful. The formal living room with cozy fireplace and dining room provide the ideal settings for both intimate gatherings and grand entertaining. The primary suite is a sanctuary of luxury, featuring a private balcony that offers serene views of the expansive property. The ensuite is a spa-like retreat, complete with a deep soaking tub, a glass-enclosed shower, and dual vanities. A spacious walk-in closet provides ample room for your wardrobe, combining practicality with sophistication. Four additional bedrooms and five well-appointed bathrooms ensure that every member of the household enjoys the utmost comfort and privacy. The fully finished lower level, with its own separate entrance, opens up a world of possibilities. Complete with a second kitchen and bar area, this space is perfect for extended family, guests, or even as a potential income suite. The versatility of the basement enhances the overall functionality of the home, making it as practical as it is luxurious. If you're seeking a residence that offers the very best in executive living, look no further. **EXTRAS** This remarkable resi (id:50787)
Woodsview Realty Inc.
1 - 38 Innovator Avenue
Whitchurch-Stouffville (Stouffville), Ontario
*ONLY A PORTION OF UNIT 2 FOR LEASE - NOT ENTIRE UNIT* Three private offices in a shared unit with other established businesses. The 7,000+ sqft space is home to professionals like mortgage brokers, lawyers, home builders, and insurance agents offering great networking opportunities within the trades! The lease includes access to common areas such as two boardrooms, a kitchenette, communal workstations, a gym, and showers. All utilities and services are included in the rent. Located within walking distance of local amenities and offering ample parking, the space is easily accessible for both your clients and employees. (id:50787)
RE/MAX All-Stars Realty Inc.
92 Westwood Lane
Richmond Hill (South Richvale), Ontario
Welcome to 92 Westwood Lane, a home that stands as a testament to architectural excellence, having been awarded the GovernorGeneral's Medal for Architecture. This rare and iconic masterpiece, designed by the acclaimed Toronto architect Bruce Kuwabara,has been thoughtfully transformed by Two A Design to offer a modern touch. The interior is filled with natural light and featurestop-of-the-line appliances while maintaining a subtle, cozy ambiance. Large windows seamlessly integrate indoor and outdoorspaces, creating a serene oasis. Each room is spacious and meticulously designed to ensure both functionality and aesthetic appeal. Featuring 9 bedrooms, 8 bathrooms, and a modern kitchen equipped with top-of-the-line Gaggenau appliances, this residence alsooffers a studio space ideal for a work-from-home oasis. Built on a generous 100' x 250' lot, the grounds, gardens, and courtyardscreate a tranquil setting, offering complete privacy. (id:50787)
Harvey Kalles Real Estate Ltd.
109 - 157 Wellington Street E
New Tecumseth (Alliston), Ontario
Welcome to this stunning bright open concept condo with walkout to balcony. Built in 2018. Lots of upgrades including stone counters, glass shower enclosure and laminate flooring. Also enjoy convenient ground floor living and underground parking! Fantastic location close to parks, walking trails, gyms, recreation center, library, churches and so much more! Walk to historic downtown Alliston which boasts lots of shops and restaurants. Close to Honda and easy access to 400 Hwy. (id:50787)
Homelife Integrity Realty Inc.
102 Vines Place
Aurora (Bayview Southeast), Ontario
Exquisite Luxury Smart Home Highly Customized Interior By JTF Custom Homes In Grand Chateaus On Bayview: 4+2 Beds, 5 Baths + Professionally Fin Basement. Step Into A Grand Entryway Adorned With 18Ft Ceiling Open To 2nd Fl, 10Ft Coffered Ceilings & Exquisite Finishes Set The Tone For This Remarkable Home. Open-Concept Layout Flows Seamlessly, Showcasing High-End Light Fixtures That Illuminate Each Room W/Sophistication. Stunning Upgraded Kitchen (Remodel 2022) W/Custom Backsplash & Countertop, Sleek Cabinetry & Butlers Pantry Perfect For Entertaining. Opulent Living/Dining Room. Lavish Family Rm W/Built-In Speakers & Gas Fireplace. W/O From Breakfast Area To Large Balcony Overlooking Beautifully Landscaped Private Yd. Convenient Mn Fl Office W/Double French Doors, Mn Fl Laundry & Direct Access To Heated Garage W/Epoxy Floor. Luxurious Primary Suite W/Spa Like 5-Pc Bath W/Heated Floors, Double Head Steam Shower, Custom Cabinetry & Freestanding Tub(Remodel 2022), Large Primary Dressing Room W/Upgraded Custom Built-Ins. 3 Additional Generously Sized Bdrms Lrg Enough For King-Sized Beds. Bedrooms 2 & 3 Share A Convenient Jack & Jill Bath, Both W/Walk-In Closets. Bdrm 4 Includes A Semi-Ensuite And A Juliette Balcony Perfect For Relaxing. W/O Basement W/Upgraded Laminate Floor Boasts A Generous Additional 5th Bdrm As Well As A Gym, Spacious Media Rm Overlooking The Rear Yard, Storage Rm, Cold Rm & An Additional Office Space Or Optional 6th Bdrm. The Fully-Fenced Rear Yard Offers Private Oasis W/Interlock Patio & Extensive Landscaping Including Irrigation System. Minutes To Some Of The Top-Rated Private Schools In Ontario, Magna Golf Course, Walking Trails Including Sheppards Bush, Parks, Shopping, Dining, Hwy 404, Go Train & Public Transportation, Upper Canada Mall. This Extraordinary Luxury Home Is Not Just A Place To Live; Its A Lifestyle. Experience The Epitome Of Modern Elegance & Sophistication. Schedule A Private Tour Today & Step Into Your Dream Home! **EXTRAS** Fri (id:50787)
Exp Realty
452 Taunton Rd Road W
Oshawa (Northwood), Ontario
Wow your clients with this beautiful space in North Oshawa Gardens. Situated in Durham Regions largest commercial/industrial development area, this exceptional property offers a high-visibility location in North Oshawa, right on Taunton Road, with over 30,000 cars passing daily. Part of the rapidly growing Northwood Business Park, this fully finished space is perfect for businesses seeking a professional, modern environment. COMPLETED UNIT FEATURES: Fully finished office space with boardroom, office, built-in front desk and waiting area, stunning universal washroom, 9ft custom doors, large industrial storage space at rear. Open front entrance with two-story windows and high-end statement lighting. Impressive 20-foot ceilings, polished and sealed concrete floors throughout, 10-foot roll-up garage door at the rear, and 10-foot double door at the front, roof-top AC/furnace (Owned), fully completed HVAC system, plumping (water heater owned), electrical, 200-amp service, data lines and lines to hardwired server location, as well as natural gas, providing reliable and efficient energy. Storage platforms above both front offices. Industrial storage in rear features sink, washer/dryer hook up, 16ft high built in storage shelving and closet space. Upgraded keyless entry at front door complete with key fobs. Rear man door offers upgraded mechanical coded locks. ***Structural rough in for future 600 square ft mezzanine***. This site offers over 200 parking spaces, ensuring convenience for employees customers alike. Signage opportunities above the unit and on pylon sign on busy Taunton Rd for maximum business exposure. Site zoning offers a wide variety of uses such as, dine in restaurants, professional offices, industrial trades, gyms, studios, or show centres. **EXTRAS** COMMERCIAL DEVELOPMENT FEES PAID ON 925 Sq ft to upgrade to commercial use zoning from original industrial zoning. Current commercial development fees for Durham Region are $44.55 per sq ft (id:50787)
Zolo Realty
S709 - 8 Olympic Garden Drive
Toronto (Newtonbrook East), Ontario
Rare-Find!! 2024 Built, South Facing 2 Bedrooms & 2 Bathrooms With Parking & Locker! 99 Transit Score! 4 Minute Walk To Finch TTC Subway Station! Featuring HUGE TERRACE & Soaring 9ft High Ceilings! South Exposure For All Day Sun! 860Sqft (705Sqft + ~155Sqft Terrace)! Vacant-Move-In Or Rent, Open Concept Layout, Modern Kitchen With Quartz Countertop & Built-In Appliances, Primary Bedroom With Large Walk-In Closet & 4pc Ensuite, Full Sized Washer & Dryer, Terrace With Outlet & Garden Hose, Amenities Include Pet Wash & Dry Area, 2-Storey Fitness Centre Overlooking Landscaped Courtyard, Children's Amenity With Indoor & Outdoor Play Areas, Private Movie Theatre & Games Room, Landscaped Terrace With Infinity Edge Swimming Pool & Water Feature, Outdoor Lounge & BBQ, Two Indoor Party Room Facilities, Furnished Guest Suites & Business Centre, Steps To Restaurants On Yonge St, Finch TTC Subway Station, Centrepoint Mall, Parks & Hwy 404 **EXTRAS** 99 Transit Score! 2024 Built, 2 Bedrooms & 2 Bathrooms With Parking & Locker! Featuring Huge Terrace & Soaring 9ft High Ceilings! South Exposure For All Day Sun! Vacant-Move-In Or Rent! See Attached Building Amenities Feature Sheet! (id:50787)
Kamali Group Realty












