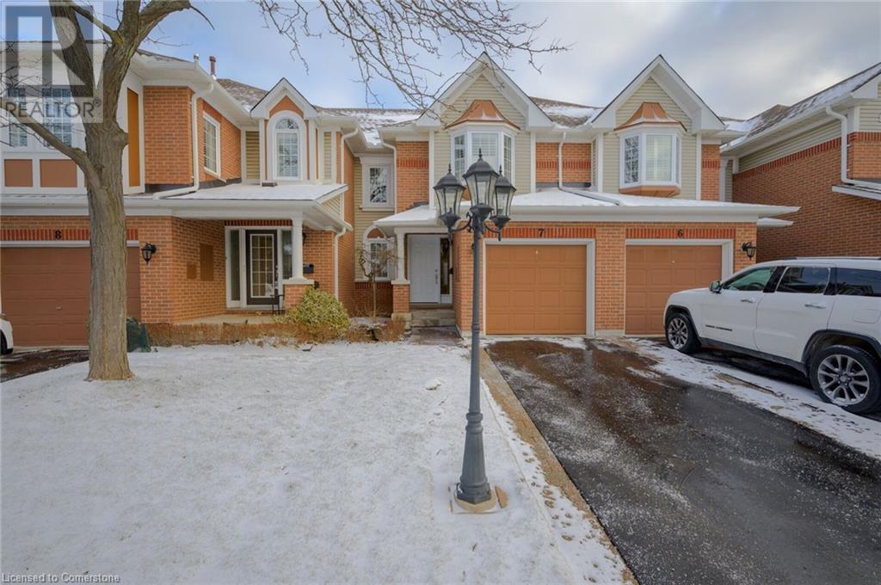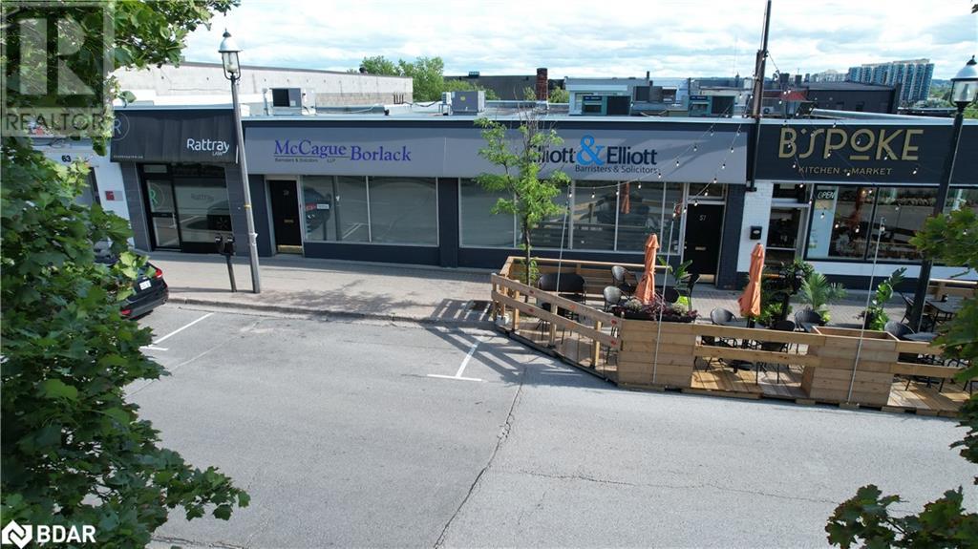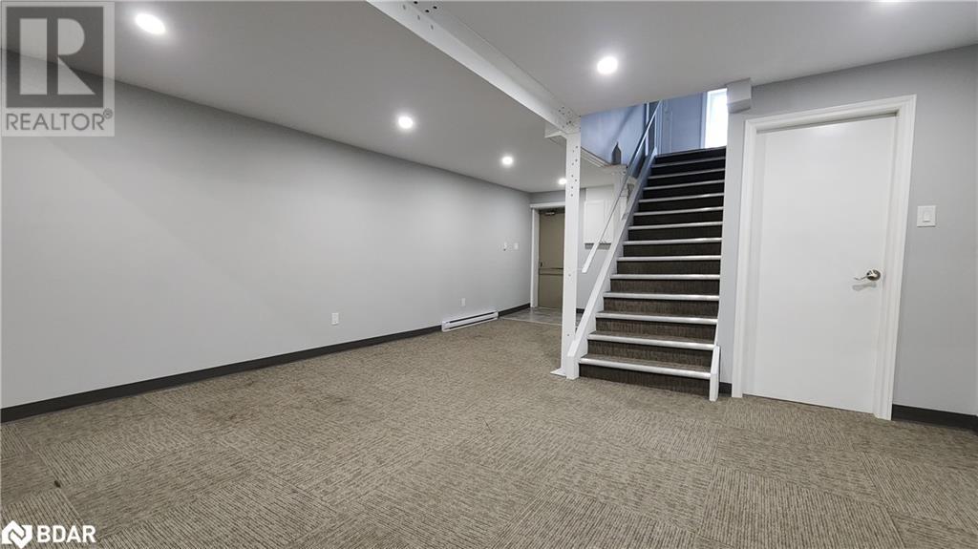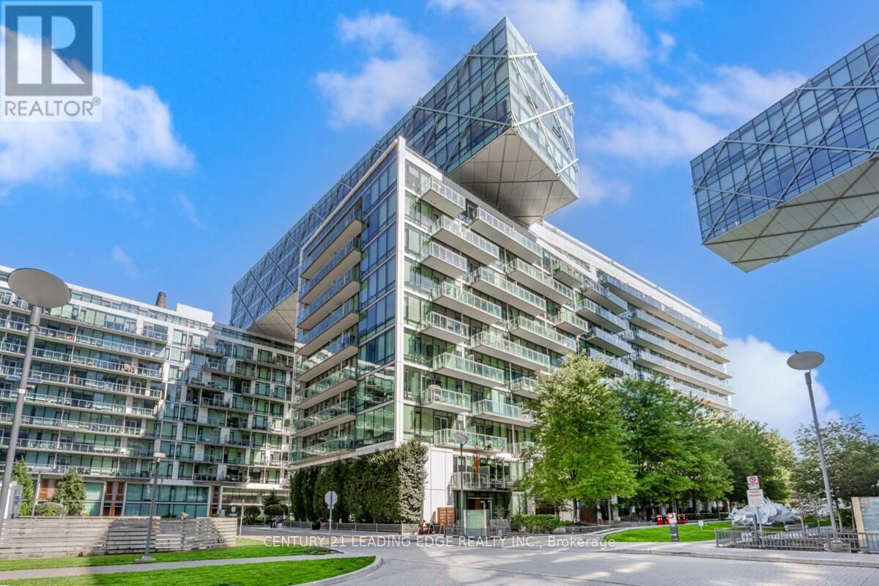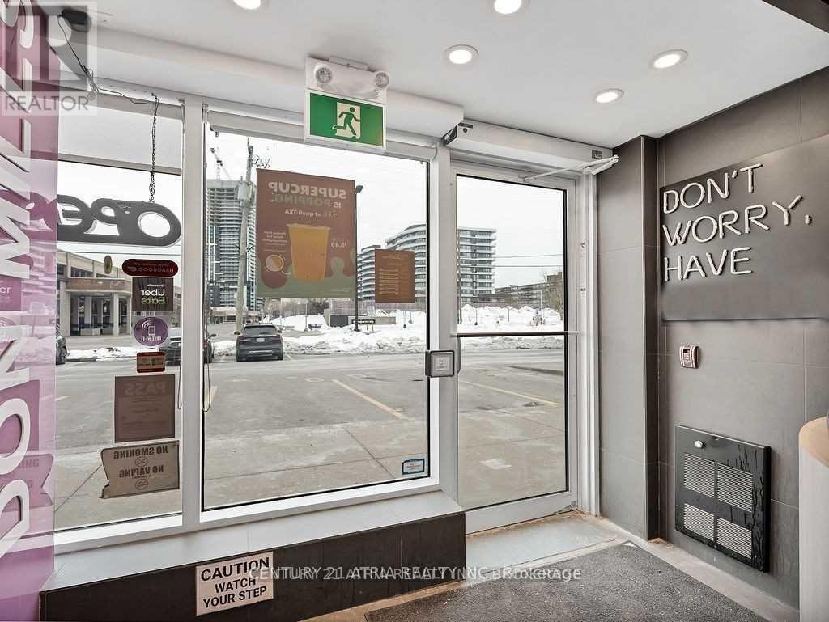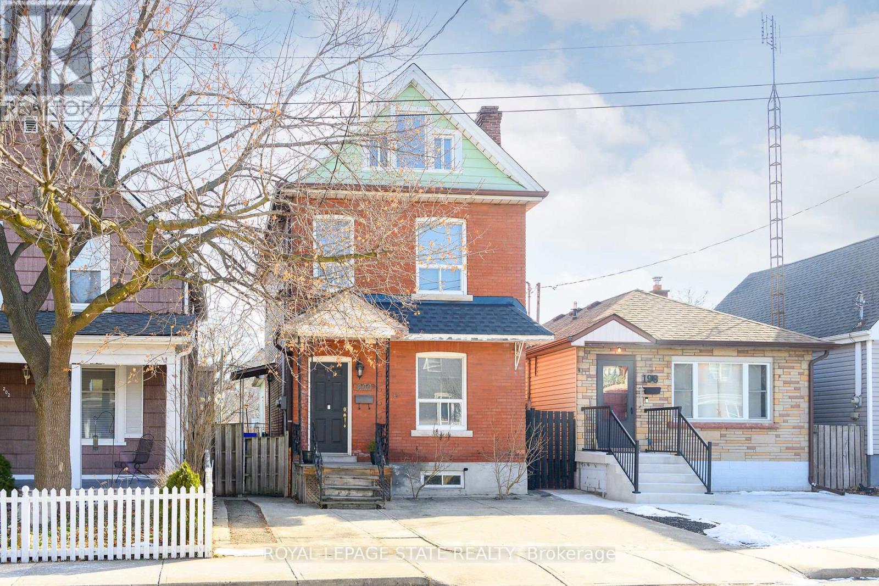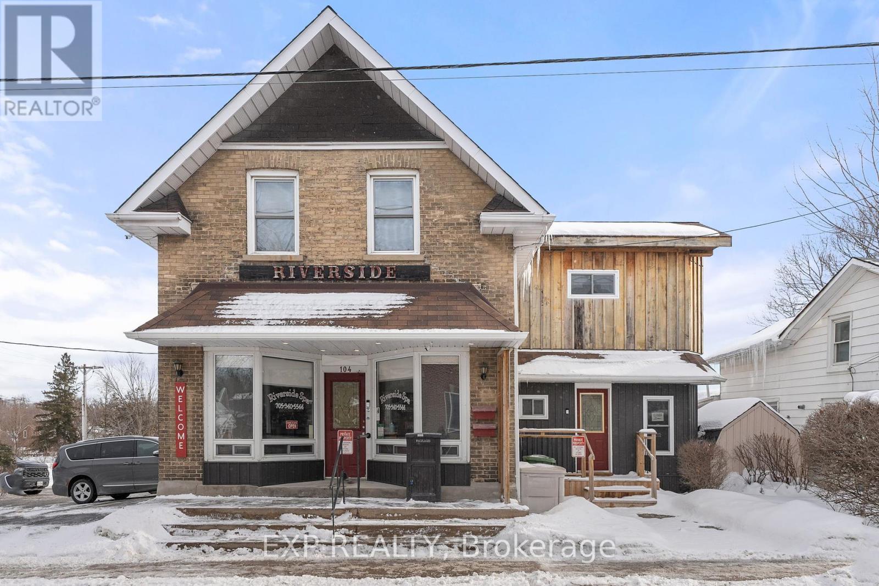2141 Country Club Drive Unit# 7
Burlington, Ontario
Nestled in Burlington's prestigious Millcroft community, this executive townhome offers upscale living in a quiet, well-maintained complex just steps from Millcroft Golf Club. The beautifully upgraded eat-in kitchen is a standout, featuring stone countertops, a farmhouse sink, custom built-in eating area, and an incredible high-end gas stove, perfect for entertaining or everyday living. Hardwood flooring flows throughout, leading to a spacious living room with abundant pot lights, a gas fireplace and a bright dining area with a walkout to a private interlock patio and garden. An updated 2pc bath completes the main level. Upstairs, the gleaming hardwood continues to the primary suite, which is a true retreat, complete with a walk-in closet and a spa-inspired ensuite featuring a glass-enclosed shower and dual vanity. Two additional bedrooms, another full 4pc bath, and a convenient second-floor laundry room complete the level. Additional highlights include two driveway parking spaces plus a full garage. Located just minutes from highway access (QEW, 407, and 403) for an easy commute, this home is also close to top-rated schools, scenic parks, and some of Burlington's best shopping. Enjoy the convenience of multiple grocery stores, as well as a variety of restaurants, cafes, and shops at Appleby Crossing and Millcroft Shopping Centre. This is refined townhome living in one of Burlington's most sought-after neighborhoods, don't miss it! (id:50787)
Real Broker Ontario Ltd.
57 Collier Street Unit# 1
Barrie, Ontario
A Great Professional Space In The Downtown Core Of Barrie's Vibrant Business Centre. Ideally Situated Close To City Hall, The Courthouse And Walking Distance To Barrie’s Beautiful Waterfront With Restaurants And Shopping Nearby. Modern Offices With Access To A Kitchen, Signing/Meeting, Photocopy Rooms & Bathrooms. Ground Floor Has A File Storage Room Under The Stairs. Rectangular-Shaped Open Work Area. Excellent Unit That Features Both Front And Rear Entrances With 2 Parking Spots Available In The Rear. Great Location For Any Established Business. Close To All Downtown Services, Banks, City Hall, Restaurants, Public Transit, Barrie Farmers Market, Memorial Square, and Barrie North Shore Trail. (id:50787)
RE/MAX Hallmark Chay Realty Brokerage
59 Collier Street Unit# 2 & 3
Barrie, Ontario
A Great Professional Space In The Downtown Core Of Barrie's Vibrant Business Centre. Ideally Situated Close To City Hall, The Courthouse And Walking Distance To Barrie’s Beautiful Waterfront With Restaurants And Shopping Nearby. Modern Offices With Access To A Kitchen, Signing/Meeting, Photocopy Rooms & Bathrooms. Ground Floor Has A File Storage Room Under The Stairs. Rectangular-Shaped Open Work Area. Excellent Unit That Features Both Front And Rear Entrances With 2 Parking Spots Available In The Rear. Great Location For Any Established Business. Close To All Downtown Services, Banks, City Hall, Restaurants, Public Transit, Barrie Farmers Market, Memorial Square, and Barrie North Shore Trail. (id:50787)
RE/MAX Hallmark Chay Realty Brokerage
203 - 112 King Street E
Hamilton (Beasley), Ontario
2 BED + 2 BATH FOR THE PRICE OF A 1 BED! Luxurious living in one of Hamilton's most prestigious buildings -- The Residences of the Royal Connaught! This spacious and sunlit 2 bedroom, 2 bathroom, corner unit offers open concept living with views of Downtown from every room. Soaring 10' ceilings, oversized windows, and upgrades galore. In-suite laundry, private underground parking, and storage locker included. Fantastic location -- Only 5 units on the floor and steps to Hamilton GO Station, James St N., patio-lined King William St, the Art Gallery, Farmer's Market, and all that Downtown living has to offer (id:50787)
RE/MAX Escarpment Realty Inc.
1211 - 39 Queens Quay E
Toronto (Waterfront Communities), Ontario
Luxurious Waterfront Living with Stunning Lake Views at Pier 27 where luxury meets lifestyle! This breathtaking 3-bedroom, 3-bathroom corner unit at 39 Queens Quay E, Unit 1211, offers an unparalleled living experience with spectacular, unobstructed views of Lake Ontario. Nestled on the sun-filled southwest corner, this suite is flooded with natural light and showcases premium finishes throughout. Step into the modern, open-concept living space, where the hand-scraped hardwood floors and soaring 10-foot ceilings create an air of sophistication. Floor-to-ceiling windows invite you to take in the stunning lake vistas, while the automatic blinds offers effortless privacy at the touch of a button. The sleek, custom-designed kitchen is a chef's dream, complete with high-end Miele appliances, modern cabinetry, and ample counter space for all your culinary needs. Whether you're entertaining guests or enjoying a quiet evening in, this kitchen is sure to impress.Retreat to the spa-like, fully renovated washrooms for the ultimate relaxation, featuring elegant finishes and top-tier fixtures. The attention to detail throughout this suite ensures a luxurious, yet comfortable, living experience. Pier 27 offers world-class amenities, including both indoor and outdoor pools, a state-of-the-art health club, spa, theatre room, and party facilitieseverything you need for an exclusive and elevated lifestyle. (id:50787)
Century 21 Leading Edge Realty Inc.
15 - 895 Lawrence Avenue E
Toronto (Banbury-Don Mills), Ontario
Your opportunity to have more than just a taste of the renowned bubble tea brand, your next business venture. Desirably located in the upscale and accessible neighborhood of North York at Don Mills and Lawrence. This fully equipped shop is a turnkey operation ready for you to takeover and continue to grow its successful operations. Bright and modern interior boasts high ceilings, great conversational seating, and a comfortably minimalistic atmosphere. **EXTRAS** All Chattels, Equipment & Fixtures (To Be Detailed). Franchisor Provides Strong Support, Structure & Training. Brand new renovations to be completed. (id:50787)
Century 21 Atria Realty Inc.
6 - 44 Main Street
East Zorra-Tavistock (Innerkip), Ontario
Welcome to 44 Main St. #6 at Innerkip Greens! This beautifully upgraded bungalow townhouse offers 1312 sq ft of stylish, single-floor living space ideal for those who appreciate modern comfort and convenience. Step inside and be greeted by a spacious, open-concept living and dining area, perfect for both relaxing and entertaining. Large windows flood the space with natural light, creating a warm, inviting atmosphere that flows effortlessly into the gourmet kitchen.The kitchen is a chef's dream, featuring sleek quartz countertops, a breakfast bar, a gas stove, and premium smart appliances. Just beyond, sliding doors lead to a tranquil, treed backyard, offering the perfect spot for morning coffee or evening gatherings.The primary bedroom is a true retreat, complete with a walk-in closet and a luxurious 3-piece ensuite bathroom for ultimate relaxation. A spacious second bedroom, with a large window and ample closet space, is ideal for guests or family.The thoughtfully designed laundry room offers excellent storage space to keep everything organized. Built by Majestic Homes, this property is a true testament to quality craftsmanship and attention to detail. Additional features include large basement windows that bring in plenty of natural light and await your personal touch to add even more living space. Located in the peaceful community of Innerkip, this home offers easy access to local amenities, parks, shopping, golf courses, recreation centres, and more. Don't miss out on the opportunity to make this luxurious, low-maintenance home your own. Schedule a private showing today and experience the perfect blend of modern living and tranquil surroundings! **EXTRAS** Framing to finish basement has begun. Concrete post holes for deck in back installed. Gas hook up in backyard. (id:50787)
Royal LePage Real Estate Services Ltd.
200 Kensington Avenue N
Hamilton (Crown Point), Ontario
Solid brick 3 bedroom beauty in the sought after crown point area. Spacious open concept living with updates throughout. Separate hydro meters for potential extra income. Gas fireplace in master bedroom, fenced in yard & 2 car parking. Flexible closing. Move in & enjoy! RSA. (id:50787)
Royal LePage State Realty
9643 3 Road N
Minto, Ontario
Escape to tranquility and enjoy the perfect blend of serenity and convenience with this delightful ranch bungalow nestled on over 3 acres of stunning countryside. Boasting 4 spacious bedrooms and 2 bathrooms, this home offers a warm and inviting retreat with plenty of room to live, entertain, and unwind. The open-concept layout bathes the living, dining, and kitchen areas in natural light, making it the ideal space for family gatherings or quiet relaxation. Step outside to soak in breathtaking views and savor the beauty of nature from your sunlit deck-perfect for morning coffee or under the stars with a glass of wine. For hobbyists or creatives, the detached shop with its bonus loft space provides endless possibilities, whether for storage, crafting, or transforming it into your dream studio. Car enthusiasts and adventurers will love the expansive parking area, designed to accommodate RVs, boats, and trailers. The insulated 25 x 30 ft detached garage, featuring 8.5-ft ceilings and a new deck and stairs, is a game-changer. With the added potential for a granny flat or studio apartment on the second floor, this space is as versatile as it is functional. Located just minutes from Mount Forest and Harriston, this property offers the best of both worlds: peaceful rural living with easy access to town amenities. Discover the endless opportunities this idyllic property provides. (id:50787)
RE/MAX Icon Realty
63 Autumnwood Drive
Sioux Lookout, Ontario
1200 sq. ft house 16x 75 built 2004, 3 bedroom, 2 - 3 piece bath (main and on suite), with laundry room and large pantry. Spacious Kitchen, 2 decks. House heated with oil furnace and wood stove for wonderful warmth in winter. Central air for hot summers days. House newly shingled and sided. Well and septic with water softener, no monthly water bills. Beautiful large 40x 36 garage built in 2021 with 10 ft walls, in floor propane heat, 2- (14x9) garage doors. Lots of shelves, and tunes of space. 20 amp breakers throughout garage, 240 volt outlet with 100 amp main breaker. Run multiple tools at once. 12 eye bolts in ceiling for hunting enthusiasts. 5 bike hook in ceiling. Wood shed fits 5 cords. Beautiful front and back yard on 2.47 acre lot. Lots of room for storage, kids or pets to play. Apple, pear and plum trees, 4 (4x8) raised garden beds. Large 2 entrance drive way, you never have to back out. Friendly neighborhood minutes from town with bus stop and mail box on same street. **EXTRAS** *For Additional Property Details Click The Brochure Icon Below* (id:50787)
Ici Source Real Asset Services Inc.
104 William Street N
Kawartha Lakes (Lindsay), Ontario
Discover a Rare Opportunity in the Heart of Lindsay, Kawartha Lakes! This one-of-a-kind property combines commercial potential with topnotch residential living, offering the perfect work-live-play lifestyle. Whether you're an entrepreneur looking for a prime storefront or an investor seeking dual-income potential, this property has it all! Step into the spacious 1800 sqft storefront, where 10ft ceilings and large display windows create a bright, welcoming space ideal for attracting customers and showcasing your products or services. With its flexible layout, this space is ready to accommodate a variety of business ventures. After the workday ends, retreat upstairs to a beautifully designed 1100+ sqft apartment. With 9-ft ceilings, this 2-bedroom, 3-bath home blends style and comfort seamlessly. The light-filled living area highlights rustic finishes, while the modern kitchen featuring granite countertops, stainless steel appliances, and custom cabinetry is perfect for cooking or entertaining. Enjoy sunsets and water views from two private balconies overlooking the Trent-Severn Waterway, a picturesque backdrop for relaxing or entertaining. Whether you choose to occupy the apartment yourself or rent it out for additional income, this is a rare chance to enjoy the perfect blend of business and pleasure. Embrace the versatility of this exceptional property and make your dreams of work-life balance a reality! **EXTRAS** Potential for VTB w/ the right offer. Building has operated as a Spa for 20+ years. Current tenants all willing to renew leases. Roof 2022, Windows 2012-2022, updated wiring & plumbing. Boiler heating system with two seperate air handlers. (id:50787)
Exp Realty
104 William Street N
Kawartha Lakes (Lindsay), Ontario
Discover a Rare Opportunity in the Heart of Lindsay, Kawartha Lakes!This one-of-a-kind property combines commercial potential with amazing residential living, offering the perfect work-live-play lifestyle. Whether you're an entrepreneur looking for a prime storefront or an investor seeking dual-income potential, this property has it all! Step into the spacious 1800 sqft storefront, where 10-ft ceilings and large display windows create a bright, welcoming space ideal for attracting customers and showcasing your products or services. With its flexible layout, this space is ready to accommodate a variety of business ventures. After the workday ends, retreat upstairs to a beautifully designed 1100+ sqft apartment. With 9-ft ceilings, this 2-bedroom, 3-bath home blends style and comfort seamlessly. The light-filled living area highlights rustic finishes, while the modern kitchen featuring granite countertops, stainless steel appliances, and custom cabinetry is perfect for cooking or entertaining. Enjoy sunsets and water views from two private balconies overlooking the Trent-Severn Waterway, a picturesque backdrop for relaxing or entertaining. Whether you choose to occupy the apartment yourself or rent it out for additional income, this is a rare chance to enjoy the perfect blend of business and pleasure.Embrace the versatility of this exceptional property and make your dreams of work-life balance a reality! **EXTRAS** Potential for VTB w/ the right offer. Building has operated as a Spa for 20+ years. Current tenants all willing to renew leases. Roof 2022, Windows 2012-2022, updated wiring & plumbing. Boiler heating system with two seperate air handlers. (id:50787)
Exp Realty

