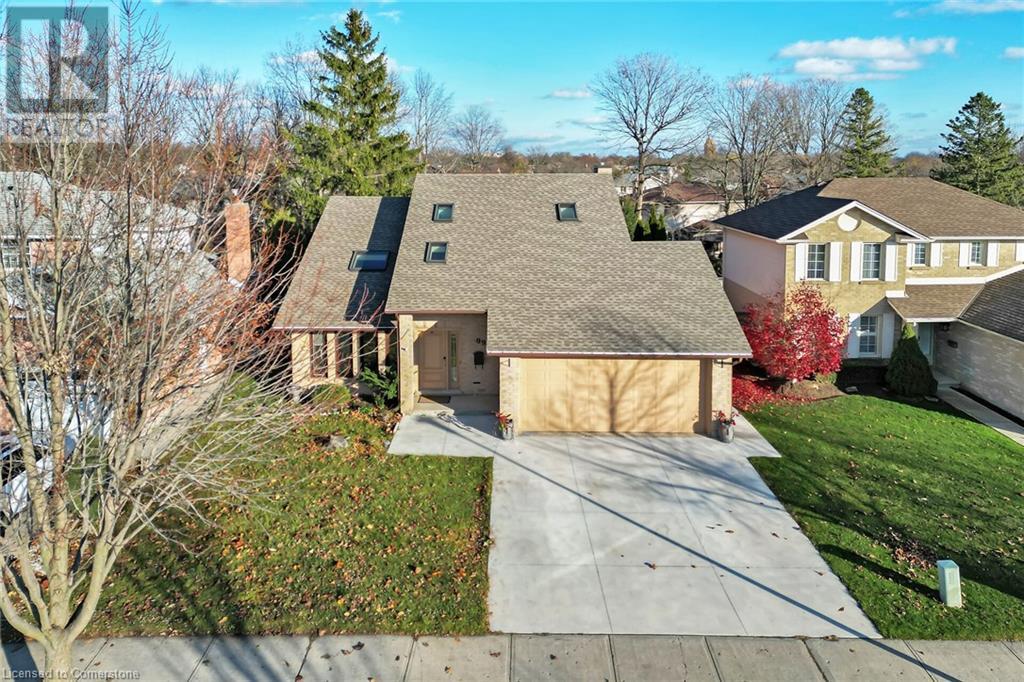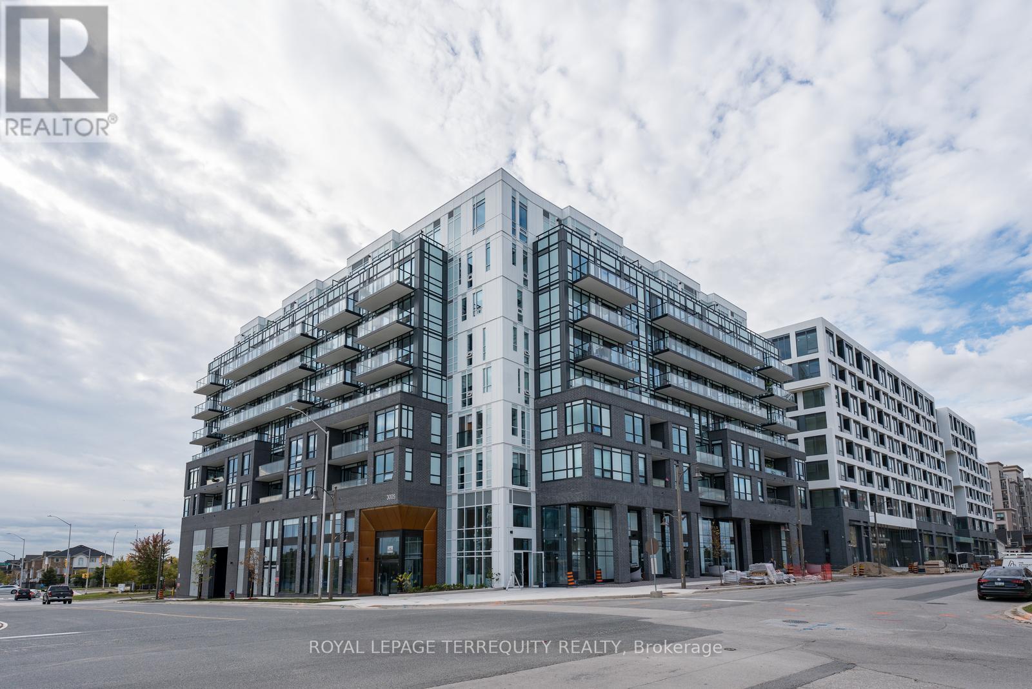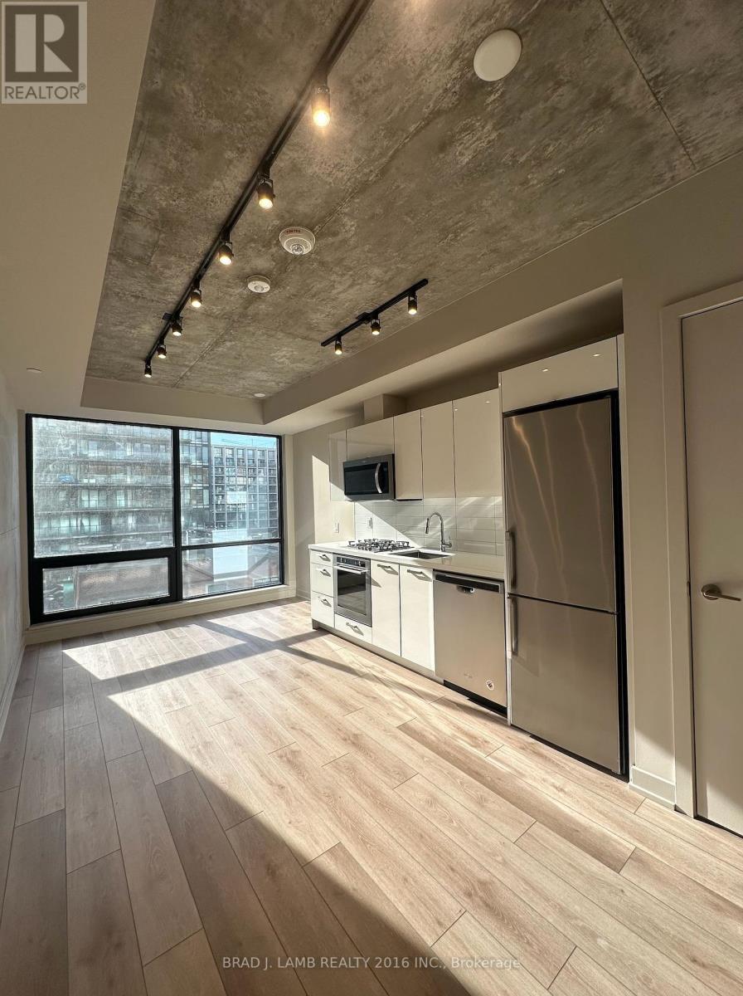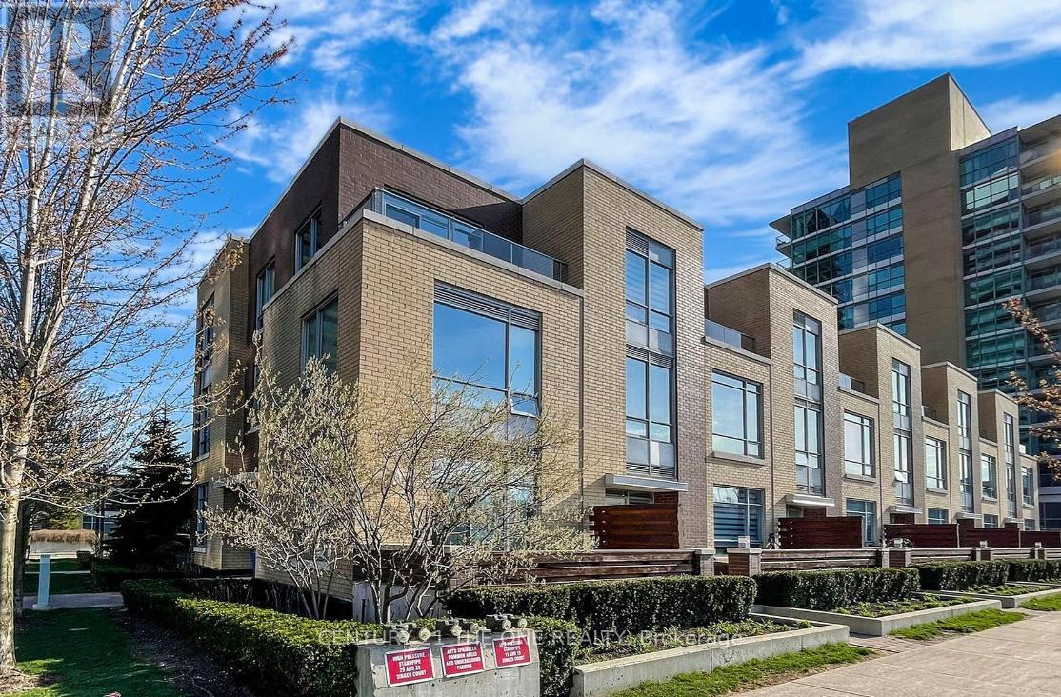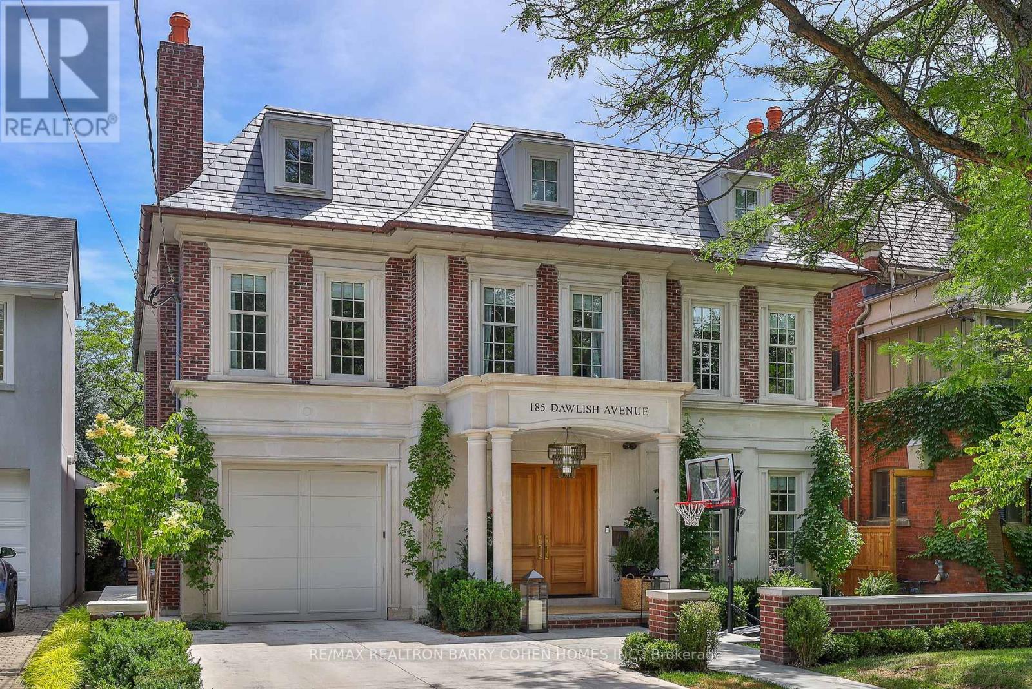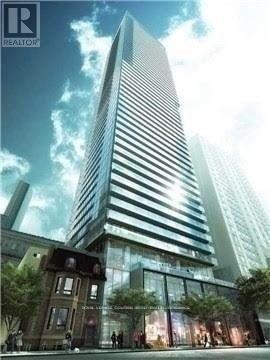99 Westwinds Drive
London, Ontario
2-Storey Family Home on a Mature Treed yard Nestled on a scenic lot backing onto lush greenspace, this home offers the perfect blend of comfort and convenience in a sought-after neighbourhood. The living room was renovated and expanded in 2012, creating a more open and spacious design. It features vaulted ceilings, a cozy gas fireplace, and oversized windows that offer stunning views of the peaceful backyard. Hardwood flooring flows throughout the main level, with formal living and dining rooms offering additional space for gatherings. Upper floor, three good-sized bedrooms include a large primary bedroom with a 3-piece ensuite and ample closet space. The second level also features a bright 3-piece bathroom with a skylight. The finished basement offers versatility with an additional bedroom, a 2-piece bathroom, and a rough-in shower. Private backyard oasis, complete with an oversized deck, a gas line for a BBQ, and a gate leading to a walking trail. This breathtaking outdoor space is perfect for entertaining or relaxing in nature. This home is a rare gem in a family-friendly neighbourhood close to shopping, restaurants, schools, and amenities. Roof Shingles 2021, Furnace 2024, Front Driveway 2023, Bathroom Shower 2022, Sum-pump 2024. (id:50787)
Exp Realty Of Canada Inc
Ph 802 - 3005 Pine Glen Road
Oakville (1019 - Wm Westmount), Ontario
Brand new 2 bdrm Penthouse unit never lived in! Buy directly from the Builder. The Bronte suites are designed and finished in renowned style, with premium plank laminate flooring, sleek modern cabinetry, quartz countertops, under lighting cabinetry, stainless steel appliances, roller shades, 10 ft smooth ceilings + much more. 1 parking & 1 locker is included. Residents enjoy fantastic amenities such as the gym, library/TV room, private dining area, dog wash, outdoor terrace with fire pits and BBQ stations. Located in the heart of Oakville, mins from the Bronte GO, hwy 403 and Oakville Trafalgar Hospital. A short walk brings you to Fourteen Mile Creek Park for everyday adventures and walks! **EXTRAS** Builder Warranties & Tarion (id:50787)
Royal LePage Terrequity Realty
27 Admiral Crescent
Angus, Ontario
Stunning end-unit townhome, fully move-in ready! The main floor boasts an open-concept layout with bright and spacious living areas. Enjoy an eat-in kitchen complete with stainless steel appliances, a stylish mosaic glass tile backsplash, and walkout access to a fenced yard and deckperfect for outdoor relaxation. Convenient inside entry from the garage with room for storage. Upstairs, find 4 bedrooms, including a primary suite with a full ensuite bathroom. The finished basement offers a massive rec room with a cozy fireplace, a dedicated laundry room, and ample storage space for all your needs. This home is located minutes from all amenities such as shopping, schools, trails, recreation centre and minutes drive to Base Borden, Alliston and Barrie. (id:50787)
Keller Williams Experience Realty Brokerage
407 - 458 Richmond Street W
Toronto (Waterfront Communities), Ontario
Step into urban sophistication at Woodsworth Condos! This sleek and contemporary junior 1-bedroom suite offers up a stylish living space with soaring 9-ft ceilings, modern finishes, and an unbeatable downtown location. Features gas Cooking, Quartz Countertops, And Ultra Modern Finishes. All the amenities you need, including Gym & Party/Meeting Room. Walking Distance To Queen St. Shops, Restaurants, Financial District & Entertainment District. **EXTRAS** Stainless Steel (Gas Cooktop, Fridge, Built-In Oven, Built-In Microwave), Stacked Washer & Dryer. (id:50787)
Brad J. Lamb Realty 2016 Inc.
Lower - 109 Baltray Crescent
Toronto (Parkwoods-Donalda), Ontario
Beautifully Renovated Home In Great Location. Bright Generous Size Bedrooms With Windows And Storage. Open Concept Living Room With A Modern Kitchen, Upgraded Bathroom, New Floor, Central New A/C. Very Comfortable Home For Young Professionals And Family. Tenant Is Responsible For 40% Of The Total Utilities. (id:50787)
RE/MAX Hallmark Realty Ltd.
1002 - 717 Bay Street
Toronto (Bay Street Corridor), Ontario
Welcome to the best value in the Bay corridor area Stylishly Updated 2 Bed + Den & 2 full Bath 1080 Sq Ft Suite. Modern Kitchen With Ample Storage And Stainless Steel Appliances. Over Sized Master Has Walk-In Closet (Cabinetry Included) And Spa Bath With Sep Shower And Jetted Tub. Den Is Perfect For Home Office Or Extra Bed For Guests. The unit comes with all the furniture's TV kitchen equipment's. Amenities Include Gym, Pool, Roof Top Garden And Concierge. Amazing Price For A Suite This Size In The Center Of The City. Walk To University's, Financial District And Hospitals **EXTRAS** Stainless Steel Range, Fridge, Microwave And Dishwasher. Washer/Dryer, All Light Fixtures, Window Coverings, Cabinetry In Master Closet, Storage Locker And Parking. Note: Condo Fee Includes Heat, Hydro And Cable Television (id:50787)
Royal LePage Real Estate Services Ltd.
Th11 - 25 Singer Court
Toronto (Bayview Village), Ontario
Shared Accomadation. 2nd Bedroom with Shared Bathroom Generous Size Bdrm Living in a Low-density Townhouse with Various Condo Amenities. Located Steps To Ttc/Subway, Ikea, Canadian Tire, Shops, Schools, Hospital & Mins To 401, Dvp, Bayview Village & Fairview Mall. Students are Welcome. (id:50787)
Century 21 The One Realty
185 Dawlish Avenue
Toronto (Lawrence Park South), Ontario
An Exceptional, Newly Built Residence Featuring State-Of-The-Art Design And Luxurious Upscale Finishes. Builders Own Creation. Located In The Highly Prestigious Lawrence Park Enclave And Crafted By Renowned Architect Peter Higgins. Approximately 8,000 SqFt Of Living Area. Meticulous Crafted Timeless And Classic Georgian Red Brick And Limestone Ext. Slate Rf. The Utmost In High End Finishes. Extensive Millwork And Brushed Brass Finishes. One Of A Kind Kitchen Open To Great Room Ideal For Grand Entertaining And Family Life. Private Prim Bdrm. Retreat W/ Lavish 6 Pc Ensuite, Dressing Rm And Juliette Balcony. Chevron Oak Floors W/ Radiant In-Floor Heating Throughout. Sprawling L/L Enjoys W/O To Private Grdns, Rec Rm, Theatre, Gym And 1 Additional Bedroom. Exquisite Resort Like South Gardens W/Pool, Limestone Terraces, Lush Greenery And Yr Round Hot Tub. Truly A Lifestyle Estate! **EXTRAS** Top Of The Line Appliances. Radiant Heated Flrs T/O. Central Air. Egd+Remote, Sec. Cams., Alarm Sys., Home Automation, Cvac, B/I Speakers. Ring Sys. Multiple Fps. All Elfs. Window Covs. Hwt Owned. S Copper Eaves. Ridley Windows. (id:50787)
RE/MAX Realtron Barry Cohen Homes Inc.
17 Paddock Court
Toronto (St. Andrew-Windfields), Ontario
What Everybody Wants! Large Home, South Lot Which Pies Out to 92' Rear Yard Width, On 6-Home Cul-De-Sac. Located In The Coveted Windfields-St. Andrew-York Mills Neighbourhood. Custom Built Residence. Over 8,300 Sq. Ft. Of Opulent, Living Area. 10Ft Ceiling On Main. Finest In Luxury Appointments. Rare 4-Car Garage Parking. Designed For Fam Living & Elegant Entertainment. Surrounded By Exquisite Landscaping & Towering Trees. Circular Driveway & Formal Stone Stairway To Outstanding Front Entrance. Magnificent Grand Foyer W/ Marble Floor & Graceful Staircase. Custom HW Flrs W/ Perimeter Inlay In Principal Rooms & Upper Hallway. Main Flr Family Rm W/Fireplace & Sunroom. Chef's Kit. W/Breakfast Area, Island & Walk-Out To Terrace. Classic Dark Wood Library W/Built-In Bookcases & Desk. Secluded Primary Bedrm Suite W/6-Pc Marble Ensuite & Fireplace. 4 Large Bedrms W/4-Pc Ensuites Plus Lower Level Bedrm. Walk-Out Lower Level To Patio & Yard. Surrounded By Renowned Schools, Minutes From Don Valley & Hwy. 401 For Convenient Suburban City Living. **EXTRAS** Eight Skylights, Toro Sprinkler System, Four Car Garage, Spa Area, Second Kitchen. Two Bedroom Photos Are Virtually Staged (id:50787)
RE/MAX Realtron Barry Cohen Homes Inc.
605 - 15 Grenville Street
Toronto (Bay Street Corridor), Ontario
Fully Furnished Luxury Karma Condo with 2 beds, Over 500 Feet, At Yonge & College, 9 Foot Ceiling, Ceiling To Floor Glass Exterior Wall, 1 Br + Large Balcony, Open Concept, 6 Appliances, Steps To Subway, Close All Amenities-Ryrson & U Of T.. Lease With Furniture: Bed, Table, Sofa. **EXTRAS** Fridge, Stove, Dishwasher, Microwave, Front Loading Stacked Washer & Dryer+ Fully Furnished. (id:50787)
Royal LePage Golden Ridge Realty
148 Munro Boulevard
Toronto (St. Andrew-Windfields), Ontario
Welcome to this breathtaking architectural masterpiece crafted by Casa Unique Homes, nestled in the prestigious York Mills neighbourhood! This custom-built residence offers an unparalleled blend of elegance, sophistication, and modern comfort, showcasing impeccable craftsmanship and high-end finishes throughout. Boasting 4+1 bright and spacious BR and approx 6,256 sqft. of luxurious living space.The heated smart snowmelt driveway, front steps, and porch provide year-round convenience, while the elevator seamlessly connects all levels. The gourmet chefs kit features a stunning grand center island, natural Italian marble counter tops, top-tier Wolf and Subzero appliances, and custom designer cabinetry with built-in organizers by ArtHaus. The open-concept fam room is a showstopper, highlighted by a natural bookmatched Panda marble gas fireplace.The serene primary suite is complete w private walkout balcony, two custom walk-in closets, and gas fireplace framed by exquisite natural marble. The spa-like 6-ensuite with a steam sauna, smart bidet toilet, Rubinet brass luxury faucets, heated floors, and designer millwork and vanities.The walk-out basement offers heated floors, a private in-law suite, wet bar with a natural leathered stone countertop, and even a dog wash and pet shower. The zen garden, spa with a cedar dry sauna, jacuzzi, and designer tile finishes complete this level of ultimate relaxation.Additional highlights include a beautiful staircase adorned w handcrafted 14K gold accents, marble foyer w brass inlay, a natural limestone faade, and mahogany front door. The fully smart home integrates Control4 Alexa, smart blinds, and a built-in speaker system throughout. The lush, pool-sized backyard is landscaped to perfection and features a cozy fire pit and sitting area, ideal for entertaining or unwinding.Located just steps from York Mills, the Granite Club, shopping, restaurants, and major highways The pool permit is approved, and the installation will begin soon. (id:50787)
Soltanian Real Estate Inc.
Sj2 - 280 Spadina Avenue
Toronto (Kensington-Chinatown), Ontario
Located In The Iconic Dragon City Mall! Steps from TTC In The Bustling Intersection of Spadina & Dundas Intersection! New Tenants Have The Options Of Purchasing All Claw Machines At The Appraised Discounted Price! **EXTRAS** Tenant pay HST, Hydro, and TMI ($19,445.59 for 2024 & Property Tax $5,750.58 for 2023) (id:50787)
Century 21 Kennect Realty

