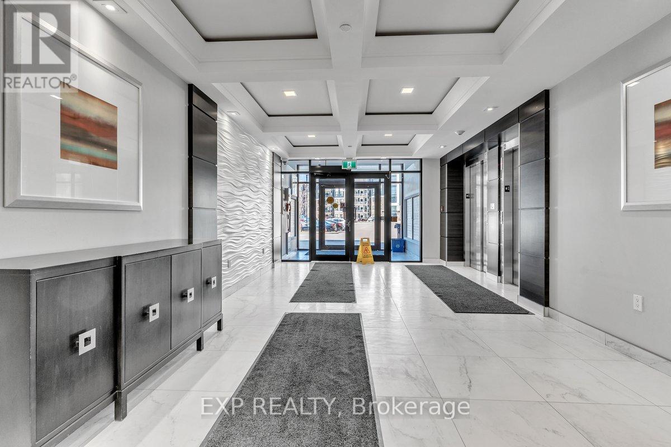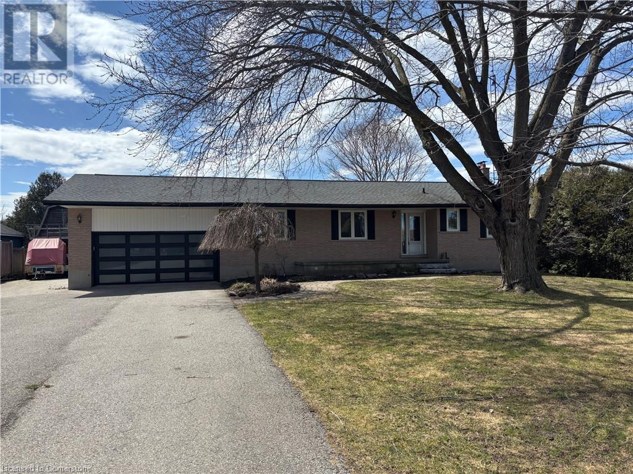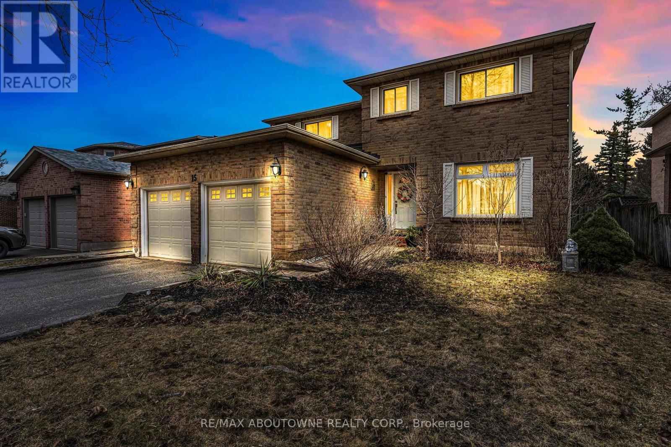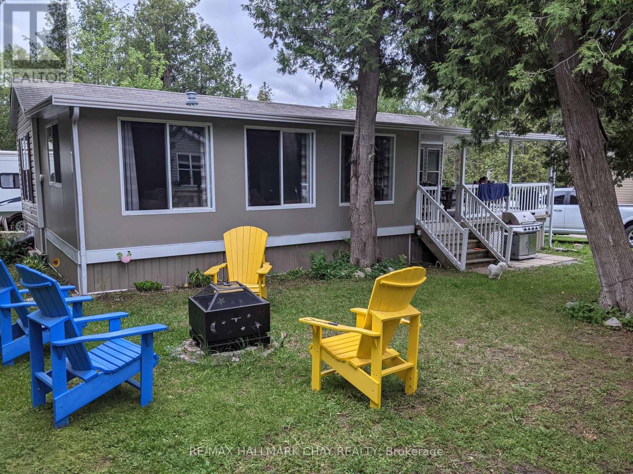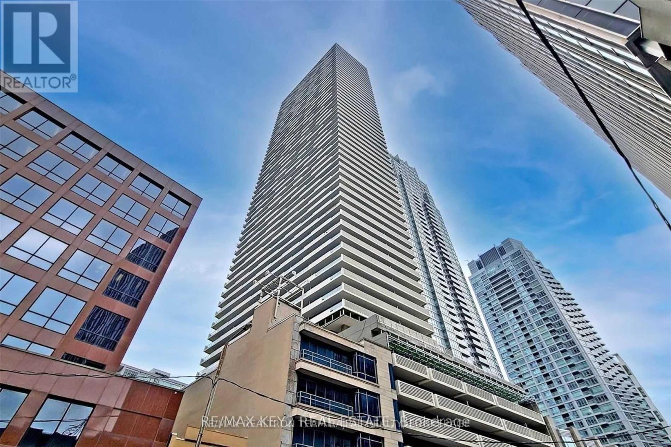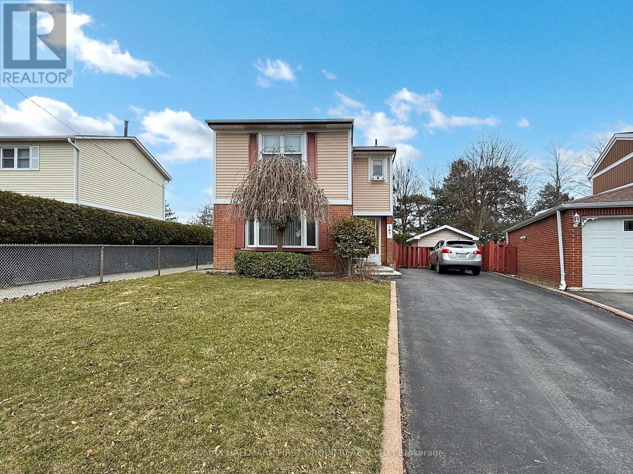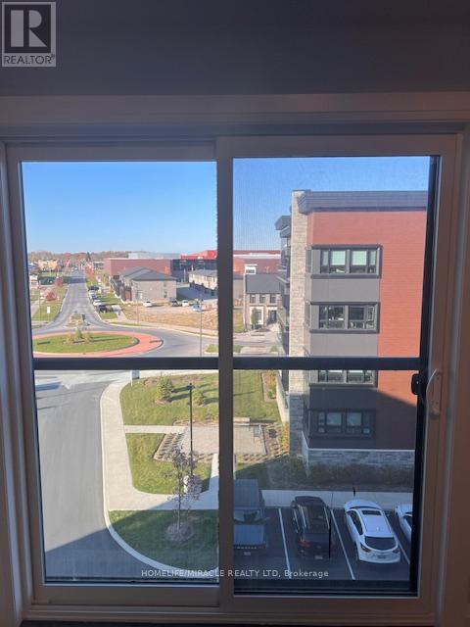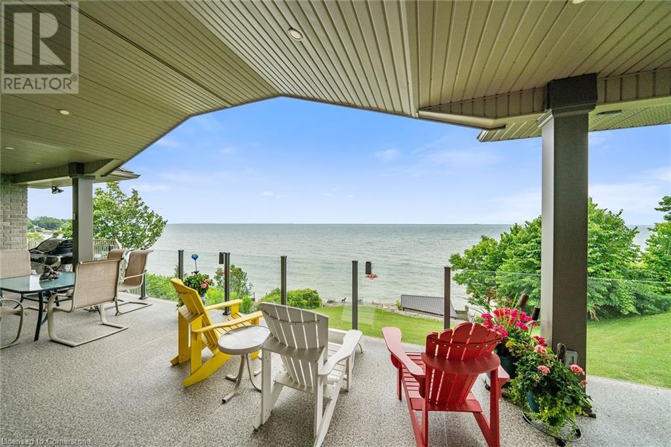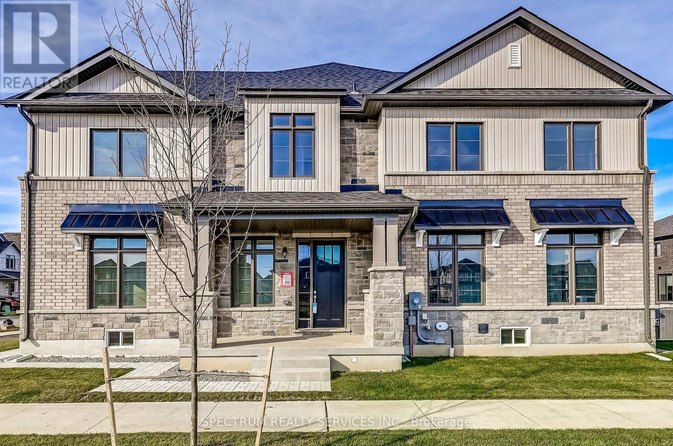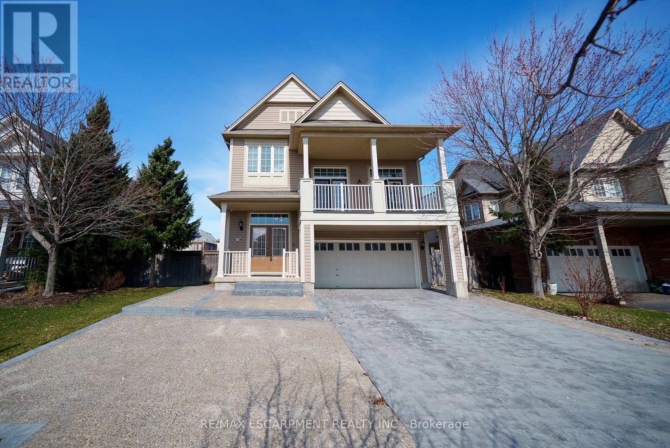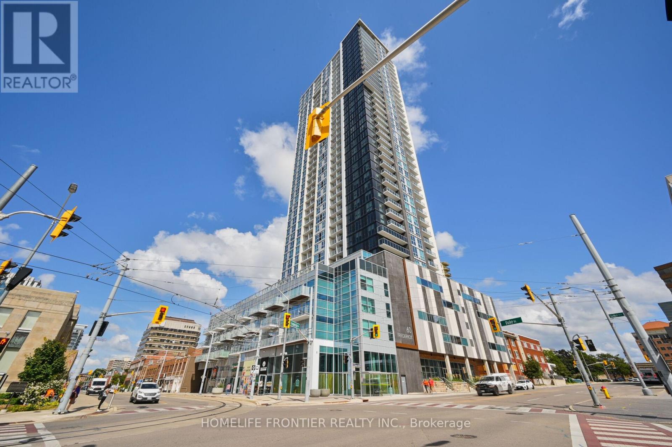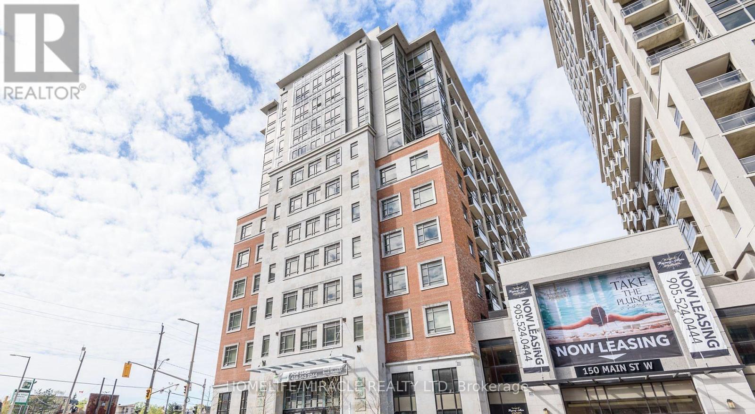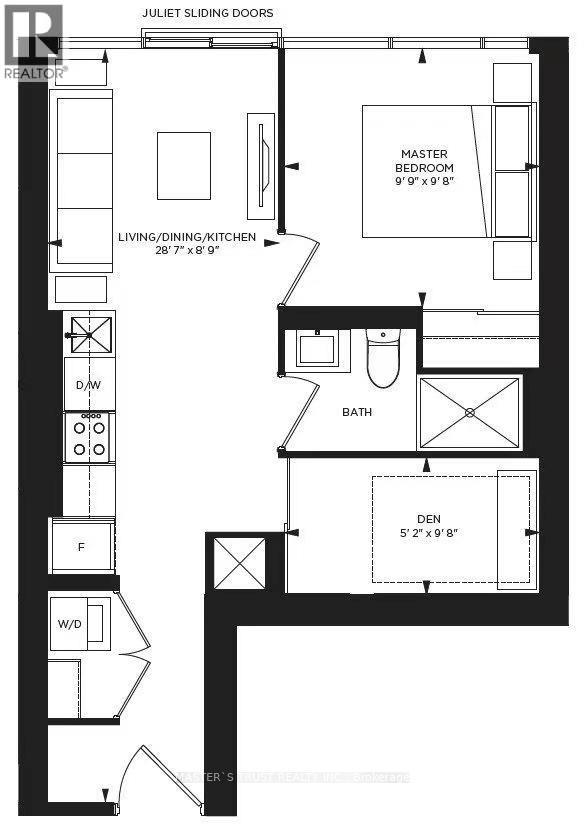4316 Derry Road
Burlington, Ontario
Escape the ordinary and embrace a lifestyle of space and charm, tucked away on 10 acres with breathtaking escarpment views.Whether it's sipping your morning coffee on the terrace or ending the day under a star-filled sky by the fire pit, this is where peace and connection meet.Let the kids explore maple-lined trails, enjoy a pickleball match, or unwind in your very own year-round indoor pool and sauna, a true Scandinavian spa experience.Behind the grand wooden door awaits a Mediterranean-style villa where old-world craftsmanship meets modern luxury.Think wood-beamed ceilings, arched doorways, and cozy fireplaces that bring soul and warmth to over 5,000 sqft. of living space. You'll find 3 beds, 4 baths, and a beautifully restored detached cabin. The kitchen is the heart of the home, with quartz countertops, while the lower level is made for living, with a spacious recreation room, sauna, and a family room. Extensive renovations throughout include updated windows, doors, trim, bathrooms, and pool area.The primary suite has garden views, outdoor access, and a spa-like ensuite. Step onto your balcony and soak it all in; it truly feels like you're on a year-round vacation.This home was designed for both connection and escape, with features like al fresco dining spaces, a pond with an island (stocked with bass, trout, and koi), and NEC-approved plans for a 1,698 sq. ft. expansion, seamlessly blending with the home's timeless charm. There's even an approved programmable chicken coop and zoning flexibility for unique uses like a bed and breakfast, place of worship, learning institution, or home-based business. And while you'll feel worlds away, you're just a 4-minute drive from both Milton and Burlington.The best of both worlds. The current owners were drawn to the peacefulness and the magic of swimming indoors while snow falls outside. Come see why they fell in love and why you just might, too.This is a rare opportunity to live a lifestyle that few get to call their own. (id:50787)
Keller Williams Edge Realty
275 Humphrey Street
Hamilton (Waterdown), Ontario
Welcome Home to 275 Humphrey St. This is the one you have been waiting for. This 4-bedroom, 5 bathroom family home in the highly desirable Waterdown neighborhood has everything you have been waiting for. Bright and Spacious, 9 foot ceilings throughout Main Floor and Upper Level. Open-concept kitchen with breakfast area including Walk-Out to Custom Oversized Deck Overlooking the Ravine! Family Room with Gas fireplace Perfect for Entertaining. Upstairs, you'll find Four generously sized bedrooms all with ensuite bathroom access and walk-in Closets! Fully Finished Walk-Out Lower Level with Full Washroom, Large Family room with Gas Fireplace, an additional bedroom and Rough-In's For a Future Kitchen Or In-Law Suite. Walk-out to your Backyard Oasis Complete with Large Interlock Patio Area, Large Shed and Custom Stone Wood Oven! See Virtual Tour!! Just Move-In and Enjoy! (id:50787)
West-100 Metro View Realty Ltd.
602 - 640 Sauve Street S
Milton (1023 - Be Beaty), Ontario
This Stunning Penthouse Condo Unit Features An Impressive And Spacious Layout With Luxury Finishes. The Open-Concept Kitchen Is Equipped With Extended Cabinetry And A Large Island, Perfect For Entertaining, And Seamlessly Connects To The Living Area. The Primary Bedroom Offers Floor-To-Ceiling Windows That Enhance The Natural Light, Along With An En Suite Bathroom And A Walk-In Closet. Throughout The Unit, There Are 10 Ft. Ceilings And Floor To Ceiling Sliding Doors Leading From The Kitchen To A Generous 600 Sq. Ft. Terrace. Additional Highlights Include Pot Lights And Crown Moulding, A Walk-In Pantry, And A Laundry Room With A Sink And Storage Space. The Building Is Well -Maintained And Includes Amenities Such As A Gym And Rooftop Patios. Conveniently Located Near Schools, Highways, Parks, Shopping, Public Transit, And Trails, This Exceptional Unit Comes With Two Parking Spots. A Must See Property. (id:50787)
Exp Realty
5410 Wellington 29 Road
Eramosa, Ontario
This charming 3-bedroom, 1.5-bathroom bungalow offers the perfect combination of comfort and convenience. Step inside to discover an inviting eat-in kitchen, ideal for family meals or entertaining guests. The main floor features a spacious living area with plenty of natural light, perfect for relaxed, everyday living. Downstairs, you'll find a cozy theater room, along with an extra seating area complete with a fireplace, offering a warm and welcoming atmosphere. The large backyard is an entertainer's paradise, featuring an above-ground pool for summer relaxation, a fire pit for cozy evenings, and an impressive 800 sqft heated detached shop with endless possibilities for hobbies, storage, or a future home office. Additional features include a basement walk-out to a 2-car insulated garage, providing convenience and easy access into a mudroom as well. Whether you’re working on projects, relaxing at home, or enjoying time with family and friends. Located just 5 minutes form Guelph, 10 minutes to Rockwood, and 25 minutes to Milton, this home offers the ideal balance of peaceful country living and quick access to urban amenities, surrounded by farmers fields with no back neighbours and walking distance to conservation trails and Guelph lake. Don’t miss out on this incredible opportunity to own a home that truly has it all! (id:50787)
RE/MAX Escarpment Realty Inc.
522 Askew Court
Oshawa (Samac), Ontario
Stunning 2-Year-Old Gem in North Oshawa! Welcome to this beautifully upgraded 4 Bedroom 4 Washroom, family home nestled in one of North Oshawa's finest neighborhood's. This bright and spacious home sits on a quiet, family-friendly Court, just a short walk to top-rated schools, scenic parks, and all essential amenities. Featuring modern finishes throughout, this home boasts an open-concept layout, stylish upgrades, and large windows that flood the space with natural light. (id:50787)
Homelife/miracle Realty Ltd
621 - 825 Church Street
Toronto (Rosedale-Moore Park), Ontario
Spacious Condo In The Heart Of Yorkville/Rosedale+ Balcony. Open Concept Layout With Floor-To-Ceiling Windows, Hardwood Flooring Throughout, 9 Foot Ceilings, The Kitchen Features 6 S/S Kitchen Aid Appliances, Ensuite Laundry, Granite Counters, Integrated Microwave, Oversized Master Bedroom With Large Walk In Closet. Stunning Bathroom With Marble Vanity And Soaker Tub. (id:50787)
Royal LePage Signature Realty
2502 - 62 Forest Manor Road
Toronto (Henry Farm), Ontario
Rare Opportunity to Own this Prestigious Penthouse Unit. Embrace Natural Light And Unobstructed Panoramic View While Living In This 1155 Sqft Meticulously Taken-Care-Of Suite. Ideal 2 Split Bedroom + Den & 2 Bathroom Floor Plan. Primary Bedroom With 4 Piece Ensuite & W/I Closet. Den Can Be The 3rd Bedroom! Open Concept Modern Kitchen W/ Stainless Steel Appliances, Granite Countertop & Breakfast Bar. 9 Feet Ceiling & Huge Floor-To-Ceiling Windows. 2 Balconies With 2 Walkouts For You To Enjoy. 1 Minute Walk To Subway Station & Across The Street To Fairview Mall Where You Can Find Various Shops, Groceries & Restaurants. Building Perfectly Located Away From The Main Road For A Convenient Yet Quiet Living Experience. Most Sought After Building In The Area! Close To Park, Library & Community Centre. Easy Access To Hwy 404 & 401. 1 Parking & 1 Locker Included. Building Amenities Include 24-Hour Security, Gym, Indoor Pool, Hot Tub, Party Room, Theatre Room, Outdoor BBQ Area, Guest Suite, Ample Visitor Parking & More! (id:50787)
Homelife New World Realty Inc.
15 Deer Valley Drive
Caledon (Bolton West), Ontario
Welcome Home To This 4 + 1 Bedroom Fully Detached All Brick Home! Traditional Floorplan Layout Features A Formal Living Room & Dining Area, Gourmet Kitchen w/Island & Stainless-Steel Appliances, Family Room w/Gas Fireplace & Walk-Out To Back Patio, Functional Mudroom From Garage, Fantastic Bedroom Sizes, Spacious Primary Bedroom w/Walk-In Closet & Ensuite Private Bathroom, Fully Finished Basement With a Cantina, In-Law Kitchen & Rec Room Area. This Family Homes Has No Neighbours Behind & Back Onto a Park! Rear Yard w/Pond, Garden Shed & Back Porch For Family Entertaining! (id:50787)
RE/MAX Aboutowne Realty Corp.
4705 - 327 King Street W
Toronto (Waterfront Communities), Ontario
Luxury brand-new 2-bedroom unit at the beautiful Empire Maverick Condos! This stunning corner unit features a bright, open-concept layout with breathtaking North-West views of the city. The modern kitchen is designed with sleek stone countertops and built-in appliances. Situated in the heart of downtown Toronto, you'll find yourself just steps away from the Financial District, Union Station, Rogers Centre, Scotiabank Arena, TIFF Bell Lightbox, and a variety of shops and restaurants. Exciting building amenities are coming soon, including a modern fitness center, outdoor lounge and terrace, shared workspaces, and a beauty room. Discover the vibrant urban lifestyle this fantastic location has to offer! Don't miss your chance to make this beautiful unit your home! (id:50787)
Tfn Realty Inc.
236 Nestle In Park Road
Kawartha Lakes (Verulam), Ontario
Welcome to your perfect seasonal retreat! This lovely modular home features 2 bedroom and 1 bathroom, nestled on a large double corner lot within Nestle In Park. The property boasts a Florida-style bonus room, ideal for extra space to relax, entertain or enjoy your favorite hobbies. Step outside onto the expansive covered deck, perfect for gatherings with friends and family. Located just 30 minutes from Peterborough and less than 10 minutes to the charming town of Bobcaygeon, with access to Sturgeon Lake. The resort operates as a full service seasonal site from mid-May until mid- October, offering the ideal setting for relaxation and outdoor enjoyment. It is packed with fantastic amenities, including a beautiful sandy beach, a community pool and kiddie pool, and a variety of activities for adults, children and families. Whether you're seeking a weekend getaway, a place to unwind or a community to call home for three seasons, this property has it all. Don't miss your chance to own a slice of paradise! There is something for everyone to enjoy! (id:50787)
RE/MAX Hallmark Chay Realty
3536 Bloomington Road
Whitchurch-Stouffville, Ontario
Breathtaking approximate 30 acre property with your own private approx. 6 acre kettle lake! Spectacular combination of hills, forests, areas of cleared land (approx. 2 acres in the front and over 7 acres at the back), with fruit trees and stunning nature attracting all types of wildlife, including wild turkey, deer, turtles, fish, Canadian geese & others. The long, tree-lined winding driveway leads you to a bright and very spacious but cozy cottage like custom built bungalow with 3+2 bedrooms, 4.5 bathrooms, separate living, dining and family room that walks out to a huge wrap around (composite) south facing deck with a view of the private lake and peaceful nature. Attached double car garage with direct access to home and lets not forget the additional 2 car detached garage/workshop with 100A sub panel. Home originally built with 1 inch rigid foam over wood frame construction, house presently providing 400A electrical service, private septic System and Well. Recent Updates include the roofs/gutters/downspouts in 2018, propane hi-efficiency furnaces recently installed (main floor and basement have separate furnaces/ducts/smart thermostats). All bathrooms and laundry room recently renovated with 24 inch ceramic tiles. Recently renovated walkout basement with full sized windows facing a bright south view with 2 bedrooms and 1 bathroom. Most basement foundation interior spray foamed (R24-R30) and all header cavities spray foamed (R30), professional sound proofing between floors, 100A dedicated sub panel for basement and vinyl click floor over 1 inch rigid foam subfloor. About 2500 trees planted (mostly evergreens) across front of property for additional future privacy and reduced maintenance. Just 5 mins to Hwy 404, 6 mins to Bloomington GO Train Station, under 20 mins to 407 and Toronto! Amazing location close to Golf Courses, School (Whitchurch Highlands Public School), Equestrian Facilities, and Other Amenities Stouffville & Aurora Have to Offer. (id:50787)
Century 21 Leading Edge Realty Inc.
250 Joicey Boulevard
Toronto (Bedford Park-Nortown), Ontario
Nestled in Toronto's prestigious Bedford Park-Nortown neighbourhood, 250 Joicey Boulevard offers exceptional promise for every type of buyer. This is a "can't miss" opportunity, boasting endless possibilities from a cozy move-in ready atmosphere to a designer's remodelling dream - and all the way through to a perfect development home run in an uptown locale teeming with high end, luxury new builds. A 3+1 bedroom, 3 bath layout with 2 separate kitchens incorporates flexibility and livability for all family types. This beloved home features an inviting, spacious living room highlighted by a classic fireplace, perfect for family gatherings with an adjoining dining room providing a large, elegant space for formal meals. The updated kitchen is ready for your culinary aspirations with ample counter and cupboard space, accent lighting and enough room for a functional, independent eat-in/breakfast nook. The primary bedroom offers a walk in closet plus a 2 piece en suite for privacy and is complemented by two additional rear bedrooms. The lower level is in-law ready, including a 2nd kitchen and large living/family room with a 2nd fireplace in keeping with that cozy theme, a +1 bedroom/office space, laundry facilities/expansive recreational room and cold cellar - all in all offering in-law suite style flexibility by nature of layout and providing ample space for various applications. Set on a generous lot with a 40 ft frontage and 115 ft depth, the home offers a well-maintained outdoor space with a brick exterior, while the attached garage (featuring rear yard direct access and garage door opener) and 2 car driveway provide more than ample parking for 3 total vehicles. (id:50787)
Right At Home Realty
948 Sprague Place
Milton (1028 - Co Coates), Ontario
Bright & Beautiful Energy-Star-Rated 2-Bedroom Townhome in the Heart of Milton. Step into this stylish and sun-filled townhome, perfectly situated in one of Miltons most family-friendly communities. The welcoming foyer leads you to a spacious main floor featuring a modern kitchen, open-concept living and dining areas, and a convenient 2-piece powder room. Enjoy direct access to a generous balcony from the kitchenperfect for relaxing or BBQ enthusiasts. Brand new red oak hardwood floors and high-profile baseboards add warmth and character throughout. Freshly painted walls offer a clean, contemporary look. Upstairs, maple wood stairs guide you to two comfortable bedrooms and a private 4-piece bathroom. The primary bedroom includes a large walk-in closet, while the second bedroom also offers ample closet space. The attached garage provides one parking space with entry from both inside and outside the home. The ground level also includes a utility/laundry room with washer, dryer, and extra storage. Bonus: Hot Water Heater is included in the lease price. Enjoy the convenience of having grocery stores, Tim Hortons, Starbucks, restaurants, parks, playgrounds, sports fields, and churches all within walking distance. Explore nearby Halton Conservation parks and scenic trails just minutes away. Milton Transit stops right in front of the home, offering direct access to the Milton GO line and beyond. The nearby GO Station connects you to Mississauga, Toronto, Kitchener, and more, while major highways ensure seamless commuting options. Milton is consistently ranked among the Top 10 places to live in Canadadont miss your chance to lease a home in this vibrant and growing community! (id:50787)
RE/MAX Professionals Inc.
5505 - 2221 Yonge Street
Toronto (Mount Pleasant West), Ontario
This stylish 1-bedroom, 1-den, 1-bathroom unit at 2221 Yonge St offers modern living in one of Toronto's most vibrant neighborhoods. Perfect for urban professionals, located just steps from the Yonge and Eglinton intersection, you'll have easy access to trendy cafes, top restaurants, and the Eglinton subway station, making commuting a breeze. Enjoy the proximity to the lush green space of Eglinton Park, as well as entertainment hubs like Cineplex and the Yonge-Eglinton Centre. With a variety of shops, fitness centers, and cultural attractions nearby, this location offers the perfect blend of convenience and lifestyle. (id:50787)
RE/MAX Key2 Real Estate
197 John Tabor Trail
Toronto (Malvern), Ontario
Welcome To 197 John Tabor Trail. Well Maintained Two Storey, 3 Bedroom Home. Main Floor Features Oversized Living With Hardwood Floors. Spacious Kitchen And Breakfast Area Overlook Solarium With Gas Stove And Walkout to Deck and Landscaped Grounds. Finished Basement Has Separate Side Door Entrance. Newer Broadloom Throughout Many Rooms. Has Been Recently Painted. Wonderful Home With Easy Access to Schools, T.T.C., Grocery Stores and 401. Exterior of Home Has Had Extensive Landscaping. (id:50787)
RE/MAX Hallmark First Group Realty Ltd.
28 Concord Avenue
St. Catharines, Ontario
Stunning Fully Renovated 3+1 Bedroom Home in Prime St. Catharines Location! This beautifully updated single-family home offers modern elegance and comfort, just minutes from downtown, the beach, and quick access to the QEW. Featuring luxury vinyl flooring, pot lights, and a chefs kitchen with quartz countertops and a full quartz backsplash, every detail has been meticulously designed. The fully renovated bathroom includes a new bathtub, shower door, vanity, and toilet. With 3+1 bedrooms and a finished, waterproofed basement, this home provides flexible living space for families, guests, or a home office. The exterior has been completely refreshed with black luxury aluminum windows, new siding, and new doors, enhancing its sleek curb appeal. The backyard includes a spacious shed for extra storage. Conveniently located just 7 minutes from downtown, 10 minutes from the beach, and 1 minute from the QEW, this move-in-ready home is also within walking distance to schools, a grocery store, and a bakery. With $200K in recent renovations, this is a rare opportunity to own a stylish, turnkey home in a highly sought-after neighborhood. Dont miss outschedule your viewing today! (id:50787)
RE/MAX West Realty Inc.
1 Sons Street
Norwich (Springford), Ontario
STUNNING RENOVATED BUNGALOW ON 1/3 OF AN ACRE IN SPRINGFORD! Only 5 min to Tillsonburg and 15 minutes to Woodstock and 401. Welcome to 1 Sons St, a beautifully updated 4-bedroom, 3-bathroom carpet-free home, meticulously renovated from top to bottom. The bright and airy, open-concept main level features a stunning all-white eat-in kitchen with black hardware, stainless steel appliances, and a generous family room with large windows for abundant natural light. The primary suite boasts sliding barn doors leading to a modern ensuite with his-and-her sinks. A fully finished basement offers two additional rooms, perfect for extra bedrooms, a gym, or a home office, plus a dedicated laundry room with ample storage. The expansive backyard features a large deck, ideal for outdoor enjoyment. Conveniently located within 10 minutes to all of Tilsonburg's amenities such as shopping, restaurants and more! Don't miss this move-in-ready gem! (id:50787)
RE/MAX Twin City Realty Inc.
8b - 1180 Countrystone Drive
Kitchener, Ontario
Attention first-time homebuyers and investors! This move-in-ready 1-bedroom, 1-bath condo townhome is the perfect opportunity. Featuring a newly updated kitchen and newer flooring (2025), this home is both modern and stylish. Enjoy a private walk-out patio that leads to lush green space and trails, ideal for sipping your morning coffee. Located within walking distance of the Boardwalk, where you'll have a variety of shops and restaurants just steps away. Positioned conveniently between Kitchener and Waterloo, this home offers the ideal location for easy access to everything you need. The open-concept kitchen and living room create a spacious and inviting atmosphere. The bright, well-sized kitchen is equipped with newer white cabinets, a beautiful tile backsplash, and sleek quartz countertops. Additional conveniences include in-suite laundry and ample storage space. The bedroom is generously sized, featuring a large window that floods the room with natural light. The unit also boasts a 4-piece bathroom, completing this fantastic home. (id:50787)
RE/MAX Escarpment Realty Inc.
202 - 70 Elmsthorpe Avenue
Toronto (Forest Hill South), Ontario
Welcome home to this spacious 1366 sq ft 2 Bedroom 2 Bathroom condo in the highly sought after Forest Hill Neighbourhood. The unit features a functional open concept floorplan with a big entry foyer, large kitchen with granite countertops, breakfast bar, and sleek slate floors overlooking the dining room and living room. Other features include hardwood parquet floors, a cozy gas stacked stone fireplace, and huge windows. Primary bedroom includes a 4 piece ensuite and dual closets. Enter the 2nd bedroom through french doors, and features a large window and double closet. Steps to all amenities, shops, grocery, transit, the iconic Phipps Bakery and Eglinton Grand, and much more! (id:50787)
RE/MAX Experts
Eagle - 92 Swords Road
Whitestone (Hagerman), Ontario
"The Eagle" is a newly renovated 2-bedroom apartment, nestled in a private resort community with stunning views of Lorimer Lake. It offers direct access to the water for boating, fishing, swimming, and, for winter lovers, endless snowmobile trails. This home perfectly blends comfort and convenience, creating an ideal setting for a relaxing lifestyle. The open-concept design includes a bright and spacious living area, a kitchen equipped with brand-new stainless steel appliances, and a breakfast bar. The sunroom, filled with natural light, showcases breathtaking lake views. A private deck invites you to unwind and immerse yourself in nature. Don't miss out on this cozy home with breathtaking lake vistas, on professionally landscaped, maintenance-free grounds! (id:50787)
Royal LePage Real Estate Services Ltd.
11 - 3232 Steeles Avenue W
Vaughan (Concord), Ontario
The location was operating as an Optometrist for the past 19 years. It is situated in an area with lots of daily traffic and offers free parking in the plaza. It's just a few minutes away from Hwy 400 and is also close to York University and hotels. The space measures approximately 1,499 square feet with two check up rooms. Very well maintained. Please note that cannabis use is not allowed, and nothing conflicts with the other tenants in the plaza. (id:50787)
RE/MAX Excel Realty Ltd.
611 - 125 Shoreview Place
Hamilton (Lakeshore), Ontario
Spectacular sunlight filled corner unit condo, with lake and escarpment views from your wrap around balcony. Featuring, 9 ceiling, spacious living room, kitchen with breakfast bar and quartz countertop, with large double undermount sink, quartz backsplash and S/S appliances. Primary bedroom with walk-in closet. Second bedroom fits single size bed. One underground parking (level A) and one storage space (on 6th floor) included in the rent. Amenities include fully equipped gym, bike room, party room & rooftop terrace and plenty of visitors parking. Enjoy the walk along the waterfront trail and Easy access to QEW and new Go Station, Ideal for commuters, retirees or young professionals. (id:50787)
RE/MAX Aboutowne Realty Corp.
400 - 118 Summersides Boulevard
Pelham (662 - Fonthill), Ontario
Newly built 1 bedroom Condo by Mountainview Homes, Cute as a button, Comes with in unit Laundry , One parking and One Locker. New Property (id:50787)
Homelife/miracle Realty Ltd
138 Cedargrove Road
Caledon (Bolton West), Ontario
Welcome to 138 Cedargrove Rd, a stunning modern contemporary home that perfectly blends style and functionality. This beautifully renovated 2,600 sq ft property boasts 4+1 spacious bedrooms and 4 luxurious bathrooms, offering ample space for family living and entertaining. As you step inside, you'll be greeted by an open-concept foyer adorned with high-end finishes and abundant natural light. The gourmet kitchen features sleek cabinetry, granite countertops, and top-of-the-line appliances, making it a chefs dream. The adjacent dining and living areas provide an ideal setting for gatherings, seamlessly flowing out to the outdoor oasis. Step outside to discover a meticulously landscaped yard, complete with an outdoor kitchen thats perfect for summer barbecues and alfresco dining. The tranquil surroundings and beautifully designed spaces create an inviting atmosphere for relaxation and entertainment. Additional highlights of this remarkable home include a finished basement with versatile space for a home office or guest suite, and stylish bathrooms featuring modern fixtures and elegant details. Located in a sought-after neighbourhood, this property is conveniently close to schools, parks, and shopping. Dont miss your chance to make this exquisite home yours, schedule a showing today! (id:50787)
Engel & Volkers Oakville
452 New Lakeshore Road
Port Dover, Ontario
Experience Lake Erie “Splendour” from this flawless 0.52ac Lake Estate enjoying panoramic vistas of magnificent Erie's Golden South Coast from multiple back yard viewing venues - 10 mins E of Port Dover’s popular amenities & Golf Course. Boasts 2017 custom built home loaded w/every feature the discerning waterfront Buyer demands - introduces 1980sf of impeccably appointed living area, 1980sf WO lower level incs 9ft ceilings & in-law unit, 945sf ins./htd 3-car garage incs vaulted ceilings, 12x24 versatile shed/shop & renovated boat house-2020 situated on 75ft conc. break-wall. Enter grand foyer from covered front porch -leads to stunning great room complimented w/vaulted ceilings, engineered matte hardwood flooring, plethora of lake facing windows, gas FP & sliding door WO to 600sf covered entertainment balcony -continues to “Dream” kitchen sporting granite counters, tile backsplash, contrast island, Butler’s nook & SS appliances. Stylish Jack n’Jill bath connects to primary bedroom & guest bedroom -segues to 3rd bedroom/office, 2nd Jack n’Jill bath, MF laundry & garage entry. Fully equipped 2 bedroom in-law unit incs separate lower level entry - provides ideal multi-generational scenario ftrs sliding door WO to 720sf on-grade conc. patio w/8500g water storage engineered below. Extras - metal roof, LED lighting, armour stone accented drive, 1500sf conc. parking pad, c/vac, AC, HRV, 200 amp hydro, 3000g cistern, fibre internet, septic & more! A Life-Style Choice for the Ages! LUXURY CERTIFIED (id:50787)
RE/MAX Escarpment Realty Inc.
216 - 120 Bell Farm Road
Barrie (Alliance), Ontario
Attention First-Time Home Buyers or investors, welcome to Unit #216 at 120 Bell Farm Road in the charming Georgian Estates. Dive into this fantastic opportunity to enter the market and enjoy breathtaking views of Little Lake right from your private balcony. With unbeatable access to amenities like Georgian College, RVH Hospital, Barrie's vibrant waterfront, scenic trails, and so much more. This beautifully updated 2-bedroom, 2-bathroom unit is perfect for entertaining with its open-concept design, hardwood floors, and large windows that fill the space with natural light, this condo offers both style and comfort. The thoughtfully designed kitchen boasts an open design with a sleek subway tile backsplash. Enjoy evenings on your private balcony or unwind in the oversized primary suite, complete with a fully renovated en-suite bathroom and ample closet space. Amenities include a dedicated laundry room, visitor parking, and a lush green courtyard. This condo perfectly combines convenience and appeal. Don't miss the opportunity to call this your home!! (id:50787)
RE/MAX Hallmark Chay Realty
115 Harbord Street
Toronto (Palmerston-Little Italy), Ontario
Big 2 bedroom walk up 2nd floor apartment in fantastic Harbord Village neighbourhood. Updated with new flooring and newly renovated modern kitchen and bathroom. The apartment is clean and freshly painted. Each bedroom has closet space and the large living room/kitchen/dining area provides a comfortable living space to cook, dine, relax and entertain. Harbord is a quiet main street with a great collection of local shops and dining options. The location could not be more convenient with high walkability and easy public transportation. U of T, Bloor Street, Kensington Market are all super close and even getting downtown is within walking distance. (id:50787)
Wright Real Estate Ltd.
18 Molnar Crescent
Brantford, Ontario
Welcome home to the stunning brand-new Spruce (Elev. A) model 4-bedroom, 2.5-bathroom hone built in West Brant Heights by Lindvest, offering 2,294 sq. ft. of modern living space. Designed for both style and comfort, this home features hardwood floors, upgraded tiles, a cozy fireplace, and a sleek kitchen with waterfall countertops. Located in a family-friendly community near schools, public transit, and retail stores, this home provides the perfect blend of convenience and charm. A fantastic opportunity for anyone looking for a fresh start in a beautifully crafted space. (id:50787)
Spectrum Realty Services Inc.
38 Eccleston Street
Brantford, Ontario
Welcome home to West Brant Heights by Lindvest. This stunning Tansy (Elev. B) 2,455 8q. ft. home features 4 bedrooms, 3.5 bathrooms including 2 Ensuites and 1 Jack and Jill bathroom offering both comfort and convenience. The spacious open-concept main floor boasts separate living, dining, and family rooms-perfect for entertaining. The luxury kitchen, complete with a large center island, granite countertops, and extra pantry space is a chef's delight. Conveniently situated near grocery stores, schools, parks, and public transportation, this home ensures everything you need is within reach. (id:50787)
Spectrum Realty Services Inc.
306 Blackburn Drive
Brantford, Ontario
Welcome home to 306 Blackburn Drive in Brantford, a stunning 2 storey home in Brantford's Empire West Brant community! The beautifully maintained exterior offers an attached 2-car garage with a stamped concrete and aggregate driveway and walkway leading to a double-door entry and continuing around to the backyard. This spacious 2,284 sq ft home offers 3+1 bedrooms and 3.5 bathrooms, with fresh paint throughout (2024) and newly added pot lights. The front foyer offers 9ft ceilings, a mirrored closet and a 2pc powder room. Hardwood floors flow through the crown-moulded dining and living rooms, separated by a double-sided fireplace. The living rooms large windows line the exterior wall and its open-concept layout connects seamlessly with the spacious kitchen with recessed lighting throughout. The bright kitchen features stylish cabinetry, stone countertops, a breakfast bar with seating, and stainless steel appliances including a gas stove, over-the-range microwave, and built-in dishwasher. Just off the kitchen is a sunroom with tiled floors, large windows, a cozy fireplace and direct access to the backyard. A few steps up from the main floor is a spacious family room with recessed lighting and a private double-door balcony. New laminate flooring continues up to the bedroom level, which offers 3 bedrooms including a primary with walk-in closet and a 4pc ensuite featuring a tub and separate shower. The top floor also includes a 4pc bathroom and convenient laundry room. The finished basement offers new tile flooring, a 4th bedroom, and a 4pc bathroom. The fully fenced backyard features a stamped concrete and aggregate patio, ideal for entertaining, relaxing or play. Located in a family-friendly neighbourhood near excellent schools, parks, shopping, and trails! Features include: central air, surround system, security & surveillance system, water softener and solar electric panel system. (id:50787)
RE/MAX Escarpment Realty Inc.
Unit A - 256 The Queensway Street S
Georgina (Keswick South), Ontario
Exceptional Business Opportunity Ideal Restaurant for Sale in the Heart of Keswick! A unique investment opportunity to own an Iranian restaurant in a prime location in the heart of Keswick, right by the marina and next to a fuel station where recreational boats can refuel. This business was fully renovated and upgraded just a few months ago, with all kitchen equipment and facilities newly purchased. It is the only active Iranian restaurant in the Georgina area, with the flexibility to be converted into any type of restaurant or franchise. Key Features: Prime location in a high-traffic area, Spacious parking for customers, Long-term lease (5+5 years), Affordable monthly rent ($3300 +HST +TMI) An incredible opportunity to start or expand your restaurant business! (id:50787)
Canovin Realty Inc.
81 Garden Avenue
Richmond Hill (South Richvale), Ontario
Welcome to this fabulous, large, two-storey home in South Richvale! Truly move-in-ready boasting four spacious bedrooms with twochiclyrenovated six-piece bathrooms featuring elegant glass showers and freestanding bathtubs. Stepping into the heart of the home, a beautifully renovated kitchen with custom cabinetry, countertops and an island that opens to a sunken family room, perfect for cozy gatherings around the wood-burning fireplace. Enjoy seamless indoor/outdoor living with two walkouts leading to a stunning stone terrace, ideal for entertaining with a dedicated sitting area and barbecue space. The massive, private lot extends 230 feet deep, offering plenty of room for outdoor activities. Start your day on the front porch overlooking the gardens. There are multiples entries to the finished basement adding even more value, with potential for extra accommodations that features an additional kitchen, bedroom, workout room, ample storage, and recreation room with another fireplace. It also has a convenient walk-up to the backyard. With a double car garage and an array of luxurious features, this home truly has it all.Don't miss your chance to own this exceptional property in a prime location! (id:50787)
Royal LePage Signature Realty
8 Crewe Avenue
Toronto (Woodbine-Lumsden), Ontario
This House Is With Four Bedrooms, Two Washrooms And Kitchen With Corian Counter. This Home Minutes Away From The Subway This Charming Home Offers A Private Double Driveway, Fenced Backyard With A Hot Tub/Deck And An Open Concept Throughout. Located On A Quiet Street, This Neighbourhood Is In Close Proximity To Great Nearby Schools Including Gledhill Junior Public School And William J Mccordic School. Virtually Staged. (id:50787)
Zolo Realty
3736 Mangusta Court
Innisfil, Ontario
Welcome to 3736 Mangusta Crt located at Friday Harbour Resort! This Immaculate 2803 sq/ft End Unit Is Situated On The EXCLUSIVE, Highly Sought After, Gated East Island. 3 Story Townhome with Private Elevator - 4 bdrm/4 bath + Spacious Terrace/Balcony On Each Level Boasts Views From Every Floor! Perfect View From Your Balcony Of The Amphitheater, Fantastic for This Summers Entertainment! Open and Inviting Floorplan Includes Extended 2nd Floor Living/Dining Room. Entertain Your Guests Upon Arrival In The Family Room And Built-In Bar On Main Floor! $250,000 In Brand New Designer Inspired, Top of The Line Upgrades That Are Sure To Please Every Eye! Remote Control Blinds on All Floors. Easy Docking From Your Private Boat Slip. Charging Port and Water On Dock Included. Finished Garage w/ Sauna, Tons Of Extra Storage, Built-In Cabinetry, Epoxy Flooring and Electric Car Charger. Newly Renovated State Of The Art Kitchen with Top Of The Line Appliances, Stunning Ensuite Bathroom With Free Standing Tub and Glass Enclosed Shower. All 4 bedrooms are spacious and have built-in custom closets. The 3rd Floor Den is ideal for an in-home office, media space or get-ready room. If you're looking for absolute luxury in Friday Harbour then look no further than 3736 Mangusta Crt because you won't find a better one than this. Your search ends today! (id:50787)
Royal LePage Signature Realty
1209 - 60 Frederick Street
Kitchener, Ontario
***Corner Unit*** Featuring 2 bedrooms and 2 bathrooms. An Excellent Investment Opportunity for those Looking for a Solid Rental Returns or for Anyone in Search of a Well-Designed Space in a Prime Location w/ Stunning Views. The Unit is Outfitted with Contemporary Finishes such as Quartz Countertops, Under-cabinet Lighting in the Kitchen, Porcelain Tiles in the Bathrooms, and Expansive Windows that Lead to a Large Balcony. Smart Home Capabilities are Integrated, Offering a Smart Door Lock, Thermostat, and Lighting Controlled via a Central App. for Convenience. High-speed Rogers Internet is Included for Seamless Connectivity. Building Amenities Include a State-of-the-Art Gym with a Yoga Studio, a Rooftop Terrace, Party Room, and Concierge Services. Perfect Walk Score of 100, LRT station at your doorstep, Along with a Variety of Shops, Restaurants, and Conestoga College. This is an Incredible Chance to Own a Luxury Condo in One of the Most Sought-after Areas of Kitchener-Waterloo! (id:50787)
Homelife Frontier Realty Inc.
12 Ravineview Drive
Vaughan, Ontario
**Immaculate** Well Maintained Executive Style Bright & Spacious Semi In High Demand Area -Poured Concrete Front Entrance. Large Foyer With Custom Over Sized Tiles. Walk Into Cozy Lounge With A Large Window & Hardwood Floor Thruout Main Floor. New Potlights Thru/Out Main Floor-Over sized Trim & Crown Mouldings, Smooth Ceilings. Main Floor Has - Family Room & Kitchen,With A Breakfast Area, Walk Out To Large Backyard, With Beautiful Stone Tiles, Maintenance Free- Enjoy BBQ & Entertaining With Family & Friends. New Patio Door. Gas Line Extension In Backyard. Freshly Painted Main Floor & Hallway. Second Floor Has 3 Large Bedrooms, with 2 Full Baths,Excellent Closet Space, Master Bath Is Updated. Master Ensuite With Walk in Closet. Beautiful Crown Mouldings & Over Sized Millwork. Basement Is Newly Finished, With Full Bath, Rough in For Future Kitchen or Bar Awaits Your Custom Touch. Lots Of Storage Space, Roof Replaced 2017. New Furnace & Boiler System 2024. (id:50787)
Royal LePage Your Community Realty
189 Beaverbrae Drive
Markham (Victoria Manor-Jennings Gate), Ontario
Rarely offered brand new Mattamy Spring Water traditional 3 BR/3 WR townhome, ravine lot, back on park. Located in seek after Victoria Square in Markham quick access to Highways 404 and 407, Richmond Hill GO. High ranked local schools, shopping, dining, and grocery stores are all at your doorstep in this vibrant community. Heated & cooled with renewable geothermal energy and achieves net zero ready performance standards. Garage remote opener & Tesla rough-in. (id:50787)
Bay Street Group Inc.
1702 - 224 King Street W
Toronto (Waterfront Communities), Ontario
Welcome to Theatre Park at 224 King St W, located at the corner of King and Simcoe. Unit 1702 is a one-bedroom condo available for immediate lease. Completed in 2016 by Brad Lamb, this building is one of Toronto's most iconic, featuring exposed concrete, a spacious balcony, and a gas stove and BBQ, adding unique charm. Ideally situated near the financial district and a short walk to restaurants, bars, and cafes, this condo offers a functional layout with laminate flooring throughout. Freshly painted and move-in ready, the unit is filled with natural light and boasts high ceilings. The large balcony provides a year-round space to enjoy with a gas BBQ. Building amenities include two entrances (off King and Pearl), 24-hour concierge, gym, outdoor lap pool, and party room. Nearby attractions include the theatre, Roy Thompson Hall, and top-rated restaurants like Byblos and Pai off Duncan. **EXTRAS** Gas stove, fridge, oven, overhead microwave, washer, dryer, gas bbq. (id:50787)
RE/MAX Aboutowne Realty Corp.
901 - 131 Upper Duke Crescent
Markham (Unionville), Ontario
This beautifully 1-bedroom, 1-bathroom condo is a must-see! Located in the heart of Downtown Markham, it features hardwood floors, California shutters. The spacious, open-concept kitchen and large bedroom make this unit feel bright and welcoming. With 9' ceilings and a large balcony, its the perfect place to relax. This condo offers 590 sq ft of living space, enjoy a private balcony with no neighbors in front, offering a peaceful spot to unwind. Conveniently located just steps from Viva Transit, Unionville GO, York University, Hwy 407 & 404, Whole Foods, restaurants, shops, Cineplex, and more. This unit also includes 1 parking spot and 1 locker. Move-in ready, this condo offers a perfect blend of comfort and convenience. Don't miss out! (id:50787)
First Class Realty Inc.
1014 - 10 Queens Quay W
Toronto (Waterfront Communities), Ontario
Carefully-renovated this year with close attention to details and a balancing of styles! List of renovation scope and finishings available upon request. In the Residences Of The World Trade Centre II, this ______sqft suite is located in the heart of Toronto's rapidly evolving waterfront community, only steps from the Queens Quay LRT station just one stop from Union. Step into this suite to a foyer with double sized coat closet and 2pc power room. The living room spreads out wide with a wrap around kitchen and out with the wrap-around kitchen on the far side, next to which is the laundry closet, and then the walk out to the balcony. The suite's oversized bedroom also walks out to the balcony, and enjoys a large 5pc bathroom, and a spacious walk in closet. Finally is the enclosed den with corner entrance plus built in closet. New features after full renovation include: engineered wood flooring throughout, all-Samsung stainless steel appliances, white quartz countertops throughout, quartz backsplashes, improved electrical, improved plumbing, translucent blinds, illuminated mirrors, and so much more. Walk score of 97! Fewer places in the city offer more within walking distance. Maintenance fees include electricity, water, heating, cooling, Bell premium cable package, fiber internet service, and building insurance. (id:50787)
Landlord Realty Inc.
715 - 150 Main Street W
Hamilton (Central), Ontario
Introducing your urban retreat in the heart of Hamilton! This one-bedroom condo offers spacious layouts, modern design, and upscale finishes throughout, blending comfort and sophistication seamlessly. Enter the open concept kitchen with granite countertops, perfect. for culinary adventures. Retreat to the generously sized master bedroom, complete with noise-reducing, floor-to-ceiling windows, ensuring peaceful nights amidst the bustling city. Enjoy the added convenience of 9-foot ceilings and ensuite laundry facility, enhanced by new machine and additional laundry shelves. Conveniently located, this condo provides easy access to transit and major highways, making commuting a breeze. Positioned just 4 kilometers from McMaster University's main campus and 3.7 kilometers from Mohawk College, it's an ideal residence for students or anyone seeking proximity to these academic institutions. (id:50787)
Homelife/miracle Realty Ltd
1107 - 1035 Southdown Road
Mississauga (Clarkson), Ontario
Welcome to the brand new 1-bedroom + Den and 1-bathroom suite that has never been lived in! Including 1 parking space (parking number B257) Spanning 800 sq. ft. with a modern kitchen that boasts quartz countertops, a spacious center island with storage and a bar ledge, stainless steel appliances, a stunning backsplash, and ample storage. The great room is stacked with floor-to-ceiling windows that show off your beautiful view. There is a large balcony where you see the views of Lake Ontario and so much more! The generous bedroom includes two closets and direct access to a beautiful 4-piece semi-ensuite as well as more floor-to-ceiling windows. A versatile den makes for a perfect home office/study. Located in the perfect community, just across Clarkson GO Station and bus terminal, minutes from Jack Darling Memorial Park, Lake Ontario, a convenient location for shopping with multiple stores across the building including Metro, Canadian Tire, LCBO, Marks, and soon to build new shopping spaces. Close to multiple schools including Lorne Park SS. Right near the pristine Ontario Racquet Club. Easy access to the QEW ensures a quick commute to downtown Toronto. (id:50787)
RE/MAX Aboutowne Realty Corp.
26 Marvin Avenue
Oakville (1008 - Go Glenorchy), Ontario
Stunning... Truly A Masterpiece! Immaculate 4237 SqFt Of Living Space (3156 Above Grade) Detached House, Nestled In The Prestigious Neighbourhood Of Oakville With Over 100k Spent On Upgraded Boastings 4 Beds + 5 Bath. Step Inside And Find Soaring 12Ft Smooth Ceilings With Pot Lights And 8Ft Doors, Enhancing The Elegance Of This Beautiful House. Formal Living Room For Entertaining Guests Is Extended To Spacious Dining Room. Cozy Family Room With Gas Fire Place Offers A Warm Retreat, Overlooking Backyard Through Super Large Windows. Open Concept Functional Layout With Chef's Delight Gourmet Kitchen Having Granite Counters, Upgraded Gas Stove & Other S/S Appliances, Backsplash, Modern Chimney & Walk-In Pantry For Extra Storage. Access From Garage To Kitchen Via Mudroom Provides Gateway For Outside Food For Parties & Gatherings. Nice Breakfast Area Guides You To Backyard. Come Upstairs To Find Luxurious 11Ft Ceiling In The First Bedroom. Extra Wide Hallway Leads You To Two Other Bedrooms & Primary Bedroom. Open The Double Door To See Gorgeous Primary Suite Having Enticing Vanity (Every Woman's Desire), His/Her Walk-In Closets. 5pc Ensuite With Free Standing Tub, Frameless Glass Shower, Double Sink, Just Adds To The Elegance Of Prime Suite. Two Other Bedrooms With Attached Bath Give The Finishing Touch To 2nd Floor Along With The Convenient & Very Spacious Laundry. Huge Finished Basement (About 1100 SqFt) With Media Room & Rec Room Is Ideal For Entertainment & Parties. Cold Celler And Ample Amount Of Storage Are Additional Features Of Cozy Basement. Smooth Ceiling On Main Level & Basement And Pot Lights Throughout The House Just Make It Look Bright And Cool. Oversized Windows Flood The Entire House With Natural Light And Fresh Air (Save Electricity Bill).The House Has Endless Features... Hard To Put On Paper, Deserves A Visit. (id:50787)
Royal Star Realty Inc.
116 Lakeview Court
Orangeville, Ontario
Welcome to 116 Lakeview Court, a 2-storey semi-detached home located in the highly sought-after Purple Hill neighbourhood of Orangeville. This prime location offers quick access to Highway 10 and Highway 9, making it ideal for commuters. Just steps from Island Lake Conservation Area and the scenic Vicki Baron Trailway, this home offers the perfect blend of nature and convenience right in your own backyard, with no rear neighbours. The property is also within walking distance to Island Lake Public School and close to downtown Orangeville's finest shopping, dining, and local events. Inside, the home features a functional and comfortable layout with 3+1 bedrooms and 2 bathrooms, perfectly suited to meet your family's needs. Additionally, the basement includes a separate one-bedroom apartment, offering excellent potential for rental income or multi-generational living. Don't miss this opportunity to own a home in one of Orangeville's most desirable areasbook your showing today and discover all that 116 Lakeview Court has to offer.SEE ADDITIONAL REMARKS TO DAT FORM. Some Photos are virtually staged. (id:50787)
RE/MAX Crossroads Realty Inc.
804 - 90 Trinity Street
Toronto (Moss Park), Ontario
Welcome to an urban oasis where contemporary elegance and rich history converge! Nestled in an exclusive boutique building, this stylish loft offers breathtaking city skyline views and access to an incredible rooftop terrace perfect for those WFH days, entertaining, and soaking in the city's vibrant energy. Plus, the building is incredibly pet-friendly - even dogs are welcome to enjoy the rooftop terrace! Step inside and experience elevated downtown living. This beautifully designed suite boasts soaring 10-ft concrete ceilings, creating an airy, industrial-chic ambiance. An open den makes for the perfect home office, while the sleek kitchen is outfitted with extended-height cabinets, a modern subway tile glass backsplash, and premium finishes that make cooking a delight. Wall-to-wall windows flood the open living area and bedroom with natural light, showcasing picturesque southeast views. The spa-inspired bathroom features elegant quartz countertops and stylish subway tile, while the stacked washer/dryer ensures effortless convenience. Retreat to the serene bedroom, where wall-to-wall closets provide ample storage, real operable windows bring in fresh air, and frosted glass doors add a touch of privacy. Enjoy unparalleled access to the rooftop terrace, located up one flight of stairs directly adjacent to the unit. It's the perfect spot to unwind, enjoy dinner with a view, or even work from home in a unique open-air setting. Situated at the historic intersection of Trinity Street and Eastern Avenue, this eight-story gem places you within walking distance of Corktown, the Distillery District, West Don Lands, and Downtown East. Plus, it's just around the corner from the future Ontario subway stop, ensuring seamless access to the best of Toronto's culture, dining, and entertainment right at your doorstep. The unit comes with 1 parking space and 1 locker. (id:50787)
Core Assets Real Estate
M - 15 Canham Crescent
Toronto (Agincourt South-Malvern West), Ontario
Spacious Bungalow for Lease Prime Location! Discover this beautifully maintained 3-bedroom bungalow (den can be used as a 4th bedroom), ideally situated at Brimley & Sheppard with easy access to transit, shopping, and top-rated schools just a short walk away! Features & Highlights: Generous Living Space Perfect for a Single Family Use, Extra-Large Driveway 3 designated parking spots for ultimate convenience, Prime Location Steps to transit, schools, parks, and amenities Optional Furnishings Negotiable for tenant use. Utilities: Tenant responsible for 65% of utilities (hydro, gas, water, hot water tank rental), estimated at $300/month (subject to year-end adjustment). Don't miss out on this fantastic rental opportunity in a family-friendly neighborhood! Schedule a viewing today! (id:50787)
Century 21 Atria Realty Inc.
1615 - 181 Dundas Street E
Toronto (Church-Yonge Corridor), Ontario
Amazing Location!! Luxurious 1+Den Grid Condo @ The Corner Of Dundas & Jarvis. In The Heart Of Downtown Toronto, Steps To Ryerson University., George Brown College, Dundas Square, Hospital, Metro, Indigo, St Lawrence Market, Restaurant, Canada National Ballet School, Moss Park, And Yonge-Subway Line. It Perfect Location For Young Professional And Students In Downtown Core. Den Is Big Enough As 2nd Br (id:50787)
Master's Trust Realty Inc.
712 - 385 Winston Road
Grimsby (540 - Grimsby Beach), Ontario
Top 5 Reasons You'll Love This 1+Den, 2 Bath Condo.1. Lakeside Living at Its Finest Nestled in the heart of Grimsby on the Lake.2. Modern Design this beautifully designed, open-concept unit with sleek finishes, stainless steel appliances, and floor-to-ceiling windows that flood the space with natural light.3. Versatile Den & Two Full Baths The spacious den is perfect for a home office, guest space, or cozy lounge.4.Amenities That Elevate Your Lifestyle This new development features state-of-the-art amenities including a gym, party room, and rooftop terrace with stunning lake views. Youll love entertaining guests or unwinding in style!5.Prime Location for Commuters & Explorers With quick highway access to the QEW, youre just minutes from Hamilton, Burlington, and the GTA. (id:50787)
Exp Realty



