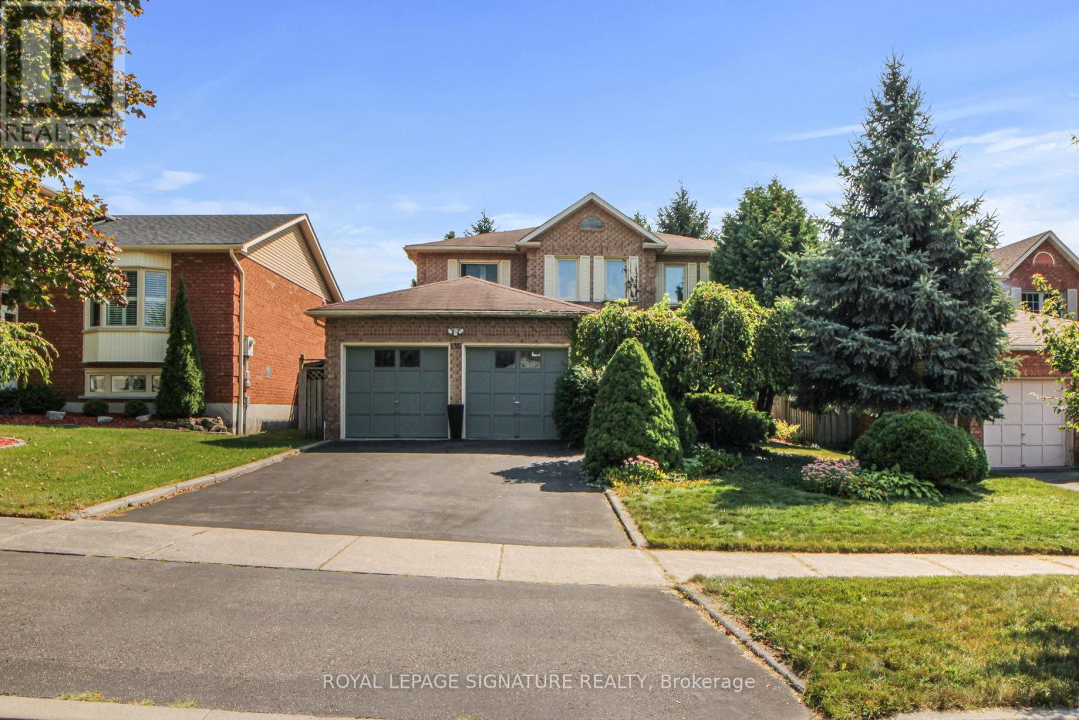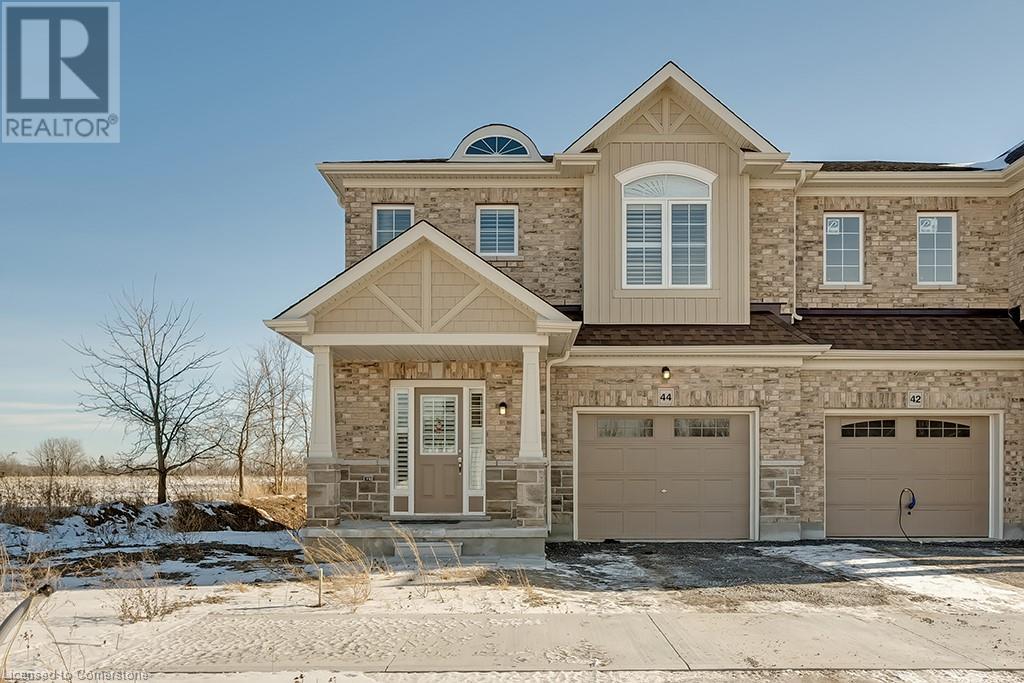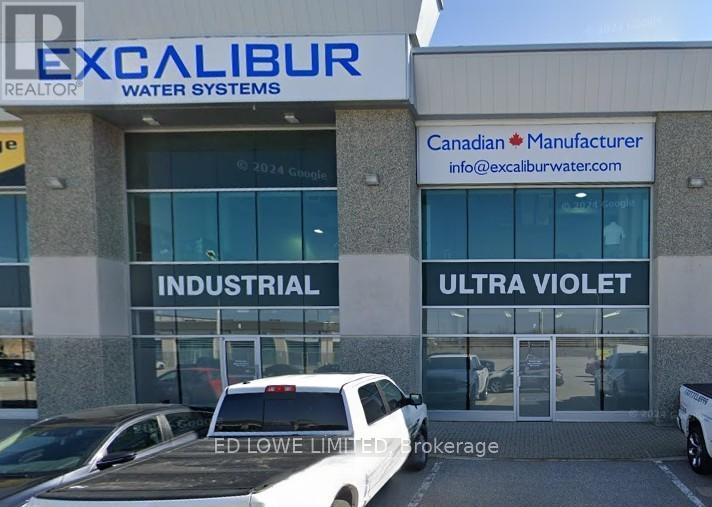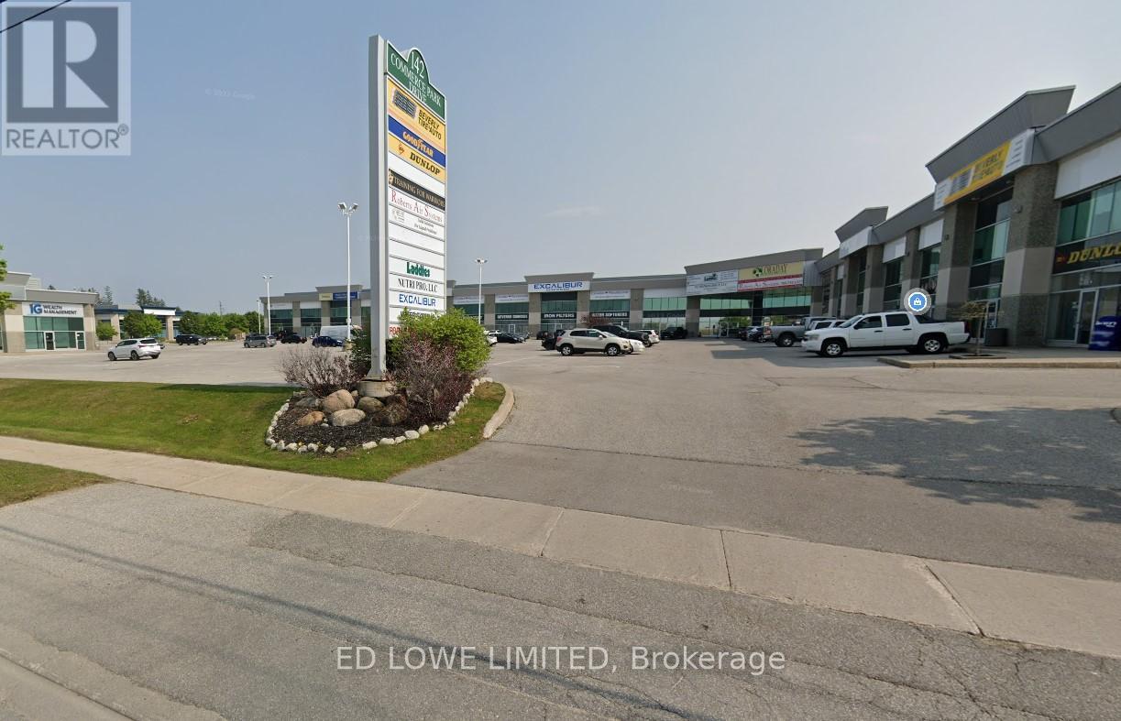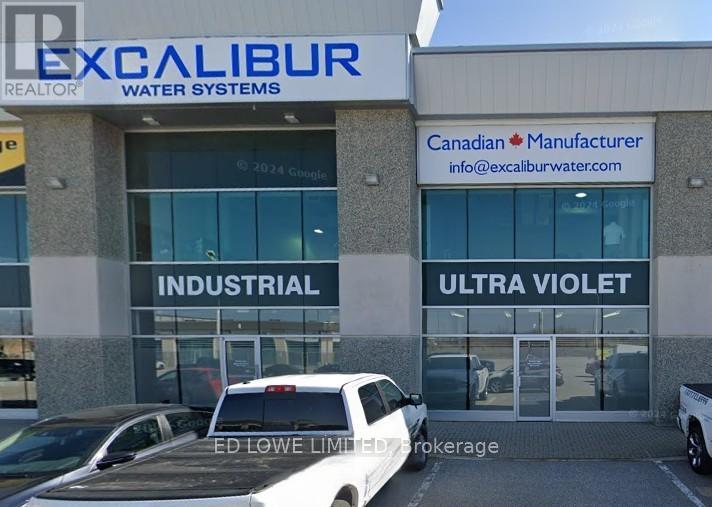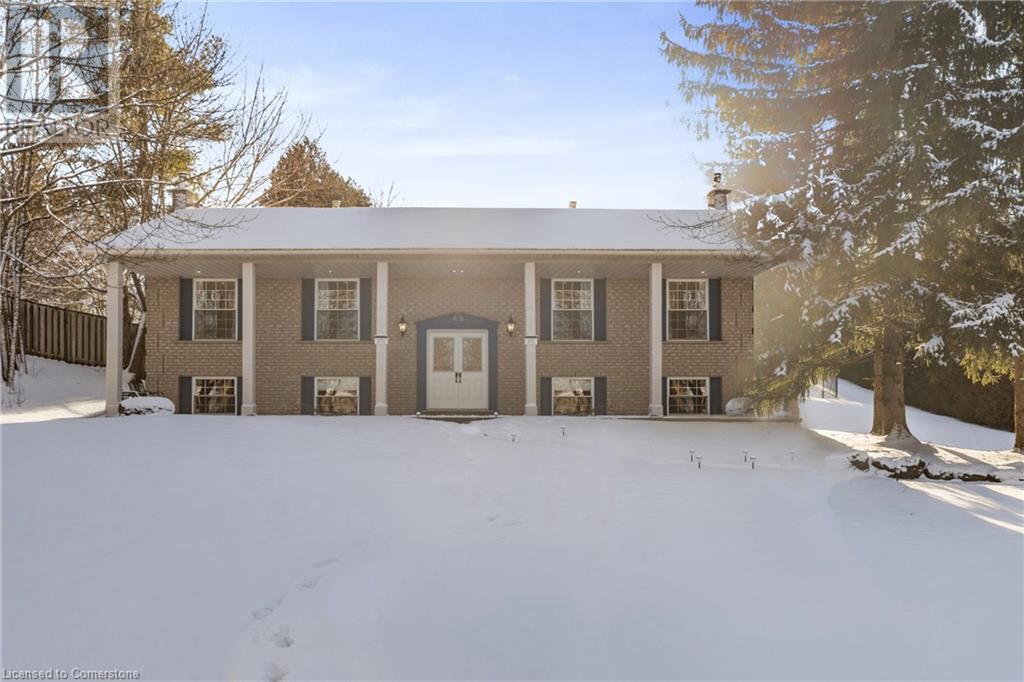135 William Stephenson Drive
Whitby (Blue Grass Meadows), Ontario
Located in Desirable Blue Grass Meadows, walking distance schools & parks. Mature trees and landscaped grounds, This Executive home offers almost 3000sq feet living space. Walk into grand foyer with circular staircase/ hardwood floors, with modern rod iron railings, crown molding, hardwood/ceramic flooring on the main floor. Cozy Fireplace in the family room, with a oversized bay window, letting in natural light, The spacious kitchen, has quartz counter top, modern cabinets, with a sit down area, walk out to patio, over looking back yard with hot tub. The upper level, master bedroom has large closet & 4 pc ensuite, 3 large bedrooms, with large windows & closets, Lower level rec room with fireplace, bathroom, 5th bedroom& office sure to impress **EXTRAS** Black S/S Fridge, Bl Dishwasher, Stove, Fan, Washer, Dryer, Centra! vac & acces ,all ELF/ window covering (id:50787)
Royal LePage Signature Realty
Part 3 - 0 Mayfield Road
Caledon, Ontario
Rare 1-Acre Lot Prime Location! UK A unique opportunity to own a hard-to-find 1-acre lot ready for one dwelling unit. Located in a highly sought-after area near Brampton and Halton Hills, this property offers convenience and accessibility, just off Mayfield and Winston Churchill Boulevard. Ideal for builders or end users, providing endless possibilities to design your dream home. A well-shaped lot with ample space for various layouts and future potential. Surrounded by nature yet close to urban amenities, schools, shopping, and major highways. A rare investment opportunity in a rapidly growing area. Dont miss out on this exceptional property act fast! (id:50787)
Homelife Silvercity Realty Inc.
2019 Dundas Street
Burlington, Ontario
Welcome to 2019 Dundas Street, a truly extraordinary estate, just shy of an acre, in north Burlington. A rare fusion of luxury, business potential and breathtaking views, this sprawling chalet style home offers an unparalleled lifestyle. Perched along the Niagara Escarpment, the property boasts stunning panoramic views of the GTA skyline and Lake Ontario, creating a serene cottage-like retreat overlooking the city. Designed for prestigious living and professional success, this home is zoned for home-based businesses, making it an ideal choice for doctors, dentists, lawyers, engineers, and other professionals seeking to live, work and entertain. With custom craftsmanship throughout, the layout consists of 4 large bedrooms, 6-bathrooms and a dog shower, featuring vaulted ceilings, rustic post and beam construction, wood burning fireplace and an elevator for accessibility. The authentic exterior of natural fieldstone with pine board & batten is complemented by large triple pane windows and a custom metal roof. From hosting elegant gatherings to enjoying quiet family moments, the home’s entertainment spaces are second to none. A resort-style wading pool, cascading waterfall, firepit, swing, conversation pod, putting green, expansive covered deck with wet bar and city view balcony provide endless opportunities to enjoy the breathtaking surroundings. High-end appliances and a wine cooler cater to your culinary needs, while the 4-car garage and 25+ vehicle driveway ensure ample parking space for guests and clients alike. Beyond the home’s elegance, its prime location offers quick access to top-rated schools, hospitals, shopping, highways and the scenic Bruce Trail. Whether you're seeking privacy, luxury, or a thriving business location, this estate delivers unmatched amenities. Opportunities like this are rare—schedule your private showing today and discover your dream lifestyle. (id:50787)
Exp Realty
44 Mccurdy Avenue
Waterdown, Ontario
Less than one year old! This 3 bedroom, 2.5 bath County Green Home is approximately 1800 square feet and boasts top quality finishes throughout backing onto greenspace! The home features a fantastic open concept floor plan with spacious room sizes and sits in a quiet, family friendly neighbourhood. The main level includes a large and spacious covered entrance with natural light flooding the front foyer, a large living space for entertaining, and a gourmet eat in kitchen. The kitchen features granite counters, a large center island, stainless steel appliances-including electric stove with a hood fan.. Upstairs, there are three extremely generously sized bedrooms and a 4 piece main bath with upgraded granite countertops. The master bedroom features a large walk-in closet, as well as a 3 piece ensuite with upgraded glass in the spacious shower. The unfinished lower level has plenty of potential with great ceiling height, large windows, and rough in for a 3 piece bathroom. On the outside the home features a single car garage with electric car charger and inside entry, single car driveway and backyard backing onto parkland! (id:50787)
RE/MAX Escarpment Realty Inc.
4502 - 15 Mercer Street
Toronto (Waterfront Communities), Ontario
Expect The Unexpected! Your Rare Opportunity To Purchase The Only Corner Penthouse Available AtSold-Out Nobu Hotel & Residences. On The Very Top Floor, This Unit Comes Complete With UpgradedFinishes, 10 Ft Ceilings (Other Floors Have 9'), NW Breathtaking Views of the City Skyline, 3Bedrooms, 2 Full Bathrooms, One Parking, Remote Key Access, And So Much More. 3rd Bedroom Can BeUsed Office Or Media Room. Luxury Like No Other With a State of The Art 2-Floor Fitness ClubSpanning 15,000 Sq Ft That Will Include Exercise Rooms, Hot Tub/Cold Plunge, Sauna, Spin Studio,Yoga Room, Massage Room, Expansive Outdoor Spaces, Media Room, Games Room, Private Dining withChef's Table and Nobu Villas Right at Your Fingertips. Highly Anticipated Nobu Restaurant To OpenSoon.Located on Mercer Street, Close to The Best That Toronto Has to Offer... Restaurants, Retail OnGround Floor, Transit, Shops, Waterfront, Rogers Centre, CN Tower. 10/10 Location. **EXTRAS** This Is An Assignment Sale, Building Not Completed. Taxes and Maintenance To Be Assessed.Occupancy spring 2025 As Per Builder. (id:50787)
RE/MAX Hallmark Realty Ltd.
506 Dundas Street
Woodstock, Ontario
A turnkey sports bar, pool hall, lounge, and club is available for new owners in Downtown Woodstock. Moving next door to Nico's Sports Bar & Grill brings you a recently renovated bar/lounge with a large transferable liquor license capacity of 140, including a stage, dance floor, 2 bars, full basement with 4 pool tables, and more. This bar was recently renovated top to bottom with new all new chattels and equipment with 4200 Sq Ft of useable space. Please do not go direct or speak to staff. Your discretion is appreciated. **EXTRAS** * New 5 + 5 or 10 Year Lease to be Negotiated * Fully Renovated Sports Bar * LLBO Capacity of 140 * 4246 Sq Ft over 2 Floors * New Sound System * Karaoke Machine * Pool Tables * All Chattels & Equipment Included * (id:50787)
Royal LePage Real Estate Services Ltd.
2506 Rosedrop Path
Oshawa (Windfields), Ontario
Located in the vibrant Windfields community, this modern 3-bedroom, 2.5-bathroom townhome is perfect for families or professionals. The open-concept main floor features a bright living and dining area and a stylish kitchen with stainless steel appliances. Close to Durham College, Ontario Tech, Costco, parks, and shopping, with easy access to Highway 407 and transit. Available immediately. Tenant pays utilities. (id:50787)
Royal LePage Associates Realty
P&q - 142 Commerce Park Drive
Barrie (400 West), Ontario
5184 s.f. of Industrial space available in busy south Barrie. Accessible from Veterans Drive & Mapleview Drive. Additional 534 s.f. of mezzanine charged at an additional $300/month + $100/mth/yr escalations. $15.95/s.f./yr & tmi $5.45/s.f./yr + Hst and utilities. Yearly escalations on net rent. (id:50787)
Ed Lowe Limited
Q - 142 Commerce Park Drive
Barrie (400 West), Ontario
2592 s.f. of Industrial space available in busy south Barrie. Additional 267 s.f. of mezzanine at no additional charge. Accessible from Veterans Drive & Mapleview Drive. $15.95/s.f./yr & tmi $5.45/s.f./yr + Hst and utilities. Yearly escalations. (id:50787)
Ed Lowe Limited
P - 142 Commerce Park Drive
Barrie (400 West), Ontario
2592 s.f. of Industrial space available in busy south Barrie. Accessible from Veterans Drive & Mapleview Drive. Unit has additional 267 s.f. of mezzanine at no additional cost. $15.95/s.f./yr & Tmi $5.45/s.f./yr + Hst and utilities. Yearly escalations. (id:50787)
Ed Lowe Limited
4021 Cachet Court
Beamsville, Ontario
Welcome to 4021 Cachet Court, a stunning, 4-year old 2-story home in a quiet, family-friendly court in Beamsville. This meticulously maintained property offers 4 bedrooms, 2.5 baths, and a host of premium features that are sure to impress. With a large driveway, 6 parking spaces and a large front yard, the home is positioned on a lot surrounded by mature trees, ensuring a serene atmosphere. The main floor is bright and open, with hardwood throughout and plenty of natural light. The kitchen features sleek granite counters, stainless steel appliances, and an eat-in area with a walkout to the backyard, making it ideal for entertaining or casual dining. The adjoining living room has a modern electric fireplace and hand-scraped hardwood floors, seamlessly opening to the large dining room. Upstairs, the expansive primary bedroom boasts a walk-in closet and a luxurious 5-piece ensuite with a double vanity, large glass shower, and a tub. Three additional bedrooms share a well-appointed 5-piece full bath with a double vanity. The unfinished basement with large above-ground windows offers endless possibilities for customization. The backyard is perfect for outdoor relaxation or family gatherings. With a wood deck and well-maintained landscaping, it’s your own private retreat. Located just 5 minutes from downtown Beamsville, shopping, parks, and trails, this home is perfectly positioned for convenience and lifestyle. (id:50787)
Royal LePage Burloak Real Estate Services
231 Freelton Road
Freelton, Ontario
Welcome to 231 Freelton Rd., a 3-bed, 2-bath home with an attached garage on a rare 3/4-acre lot in peaceful Freelton. Enjoy rural charm with city convenience, just off Highway 6, making Hamilton, Halton, and Kitchener-Waterloo a short drive away. The spacious layout offers versatility for families, professionals, or anyone looking to personalize their space. With generous living areas and plenty of potential, this home is ready for modern updates, thoughtful renovations, or simple personal touches over time. At $1,099,900, this is a rare find in a prime location. Being sold as-is, where-is—book your showing today! More photos to come (id:50787)
Platinum Lion Realty Inc.

