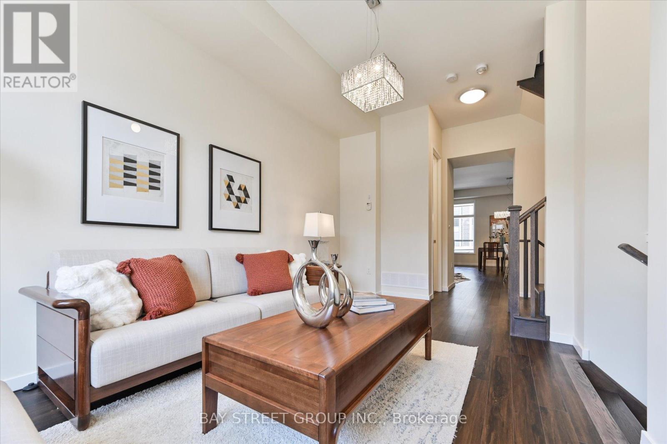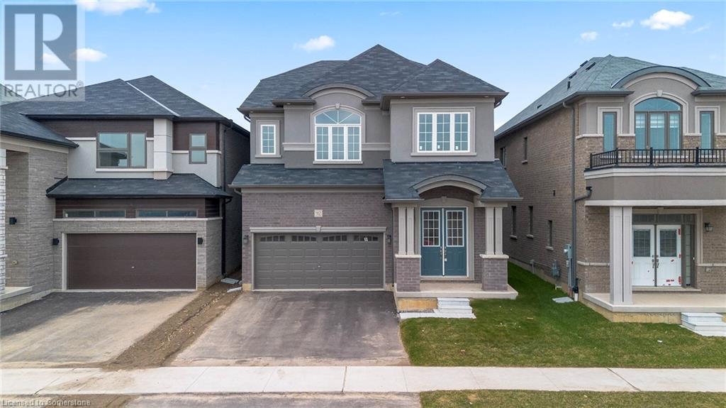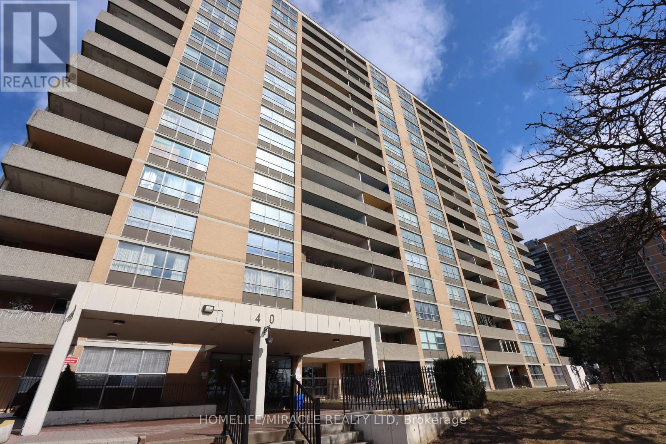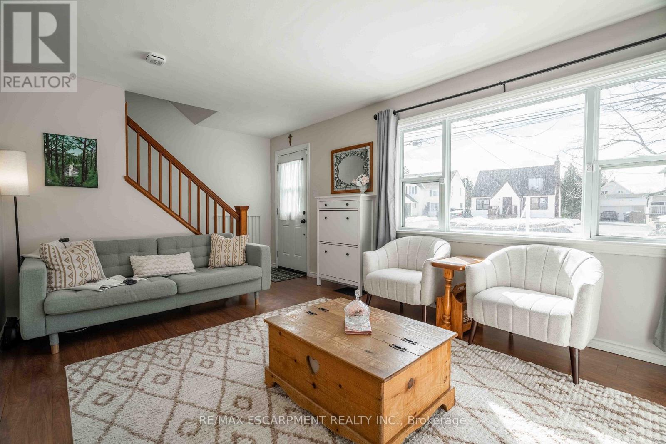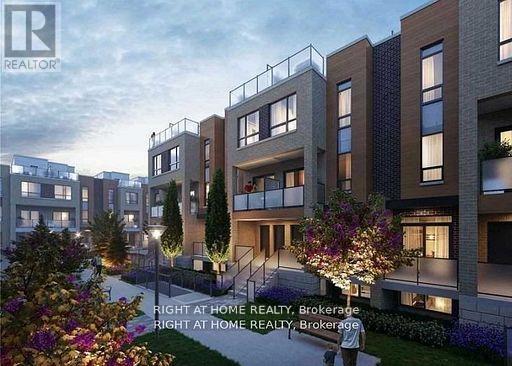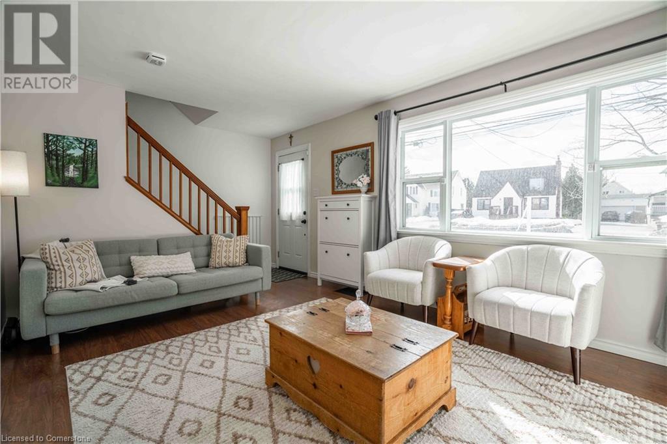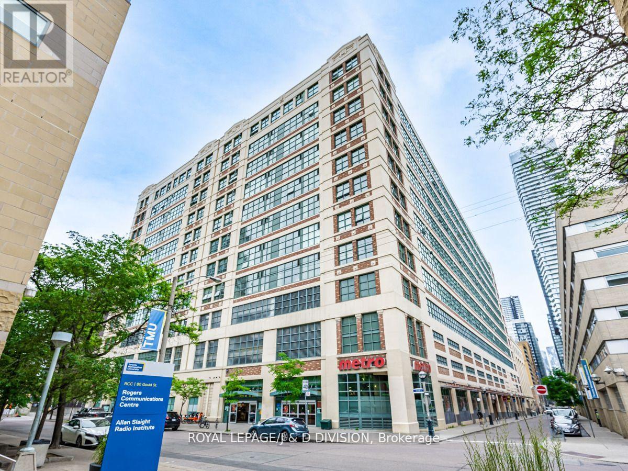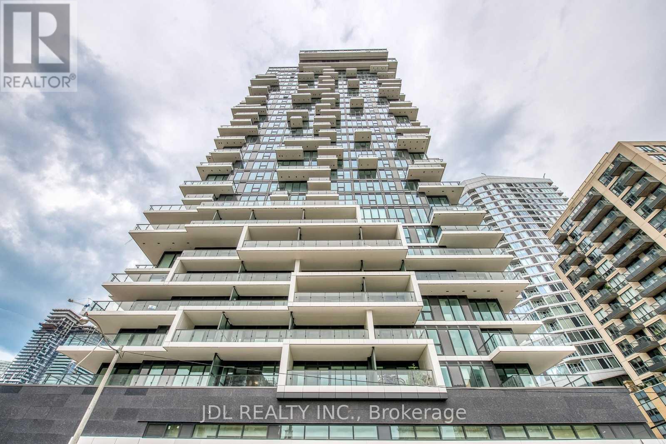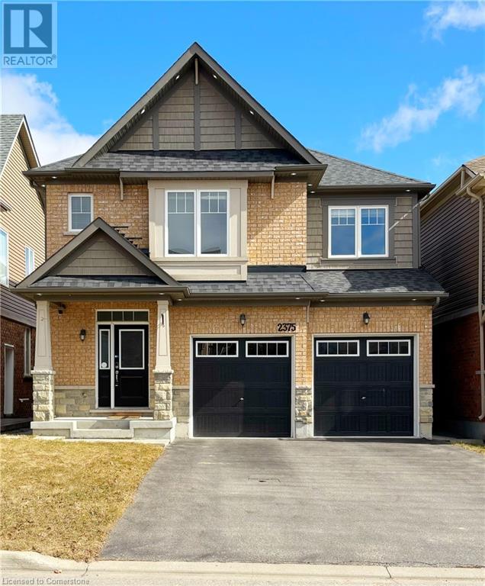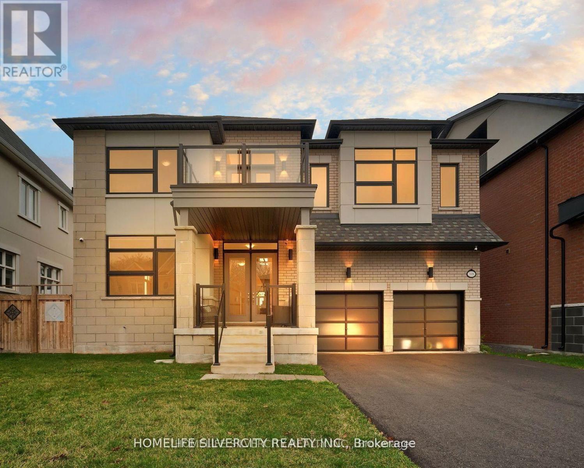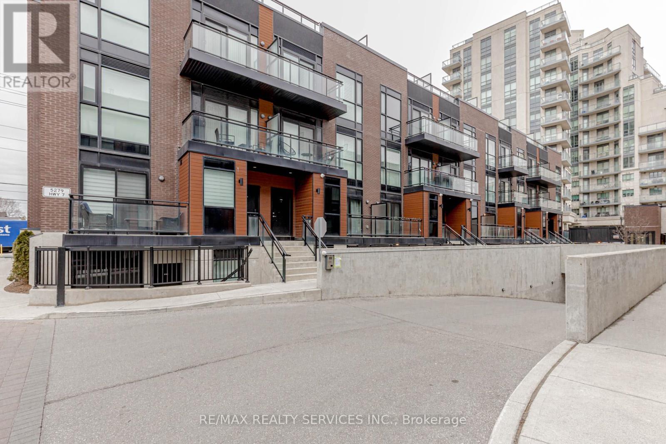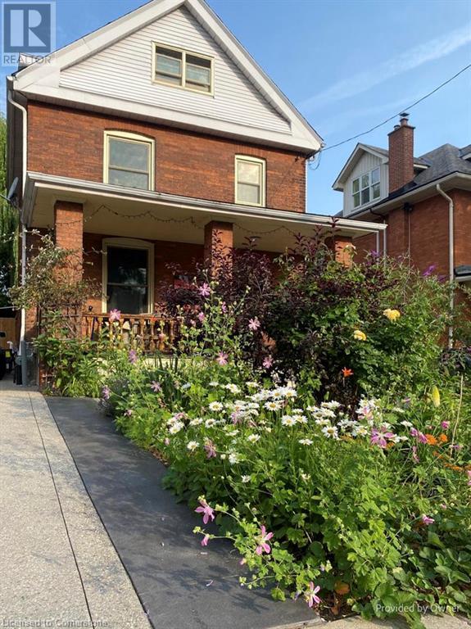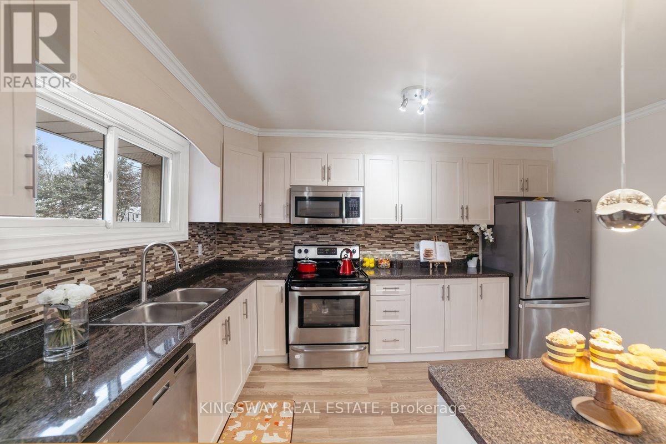36 Armillo Place
Markham (Wismer), Ontario
Four Reasons To Call This Your Forever Home !1. Built in 2020 This Stunning Freehold Townhouse END UNIT Offers Approximately 2430sqft of Luxurious Living Per Builder's Plan. Featuring 10' Smooth Ceiling on the Main and 9' On the Third Level. Lots of Upgrades from Builder 2. Spacious + Functional Layout on Each Floor! 3 Bedrooms+1 Spacious Office Area and Basement with 5 Bathrooms is Thoughtfully Designed With Versatility in Mind, Whether you need Dual Home Offices, a Den or a Home Gym or Theatre! The Flexible Layout Offers Endless Possibilities. 3. Peaceful Views & Outdoor Comfort. Enjoy Your Mornings Overlooking from the Family Room with a Cup of Coffee. Plus Facing East and West brings lots of Natural Light! 4. Exceptional Location/Schools. Walking Distances To Top Tanking, Fred Varley + Bur Oak High School (With AP Program) Close proximity to Markville Mall, Highway 407, and other amenities ensures convenience at your fingertips. (id:50787)
Bay Street Group Inc.
92 Stauffer Road
Brantford, Ontario
Welcome to this stunning detached home, featuring 4 bedrooms, 3.5 bathrooms, and a 2-car garage, located in the highly desirable Nature's Grand community by LIV Communities in Brantford. Situated on a premium lot with breathtaking views of the Grand River and surrounding greenery, this home offers an idyllic setting for peace and relaxation. The main floor boasts soaring 10-foot ceilings, upgraded windows and patio doors creating an open and airy atmosphere that enhances the sense of space and luxury throughout the home. Thoughtfully designed for comfort and convenience, this residence offers a perfect sanctuary for quiet moments while providing ample room for the entire family. Each generously sized bedroom serves as a private retreat, ensuring comfort and tranquility for all. Whether you're entertaining guests or spending quality time with family, this home is designed to accommodate your lifestyle. The open-concept layout seamlessly integrates the kitchen, dining, and living areas, fostering an inviting space for gatherings and everyday living. Ideally located near the river, parks, ponds, and trails, this home is also just minutes from Hwy 403, conservation areas, and scenic trails leading to the renowned Brantford Golf & Country Club. **Some photos are virtually staged as well**. (id:50787)
RE/MAX Aboutowne Realty Corp.
75 Ellen Street Unit# 710
Barrie, Ontario
Absolutely immaculate 2 Bdrm, 2 Bath condo facing directly onto Kempenfelt Bay. Offers stunning sunrises & sweeping views from the private, open air balcony. Lots of ugrades/updates include completely remodeled Kitchen with beautiful quartz countertops, stainless steel appliances, ceramic tile backsplash, maple cabinetry, coffered ceiling detail and custom pantry with pull out drawers for easy access. Primary Bdrm feat's a generous walk-in closet & 3 pc ensuite Bath. Updated light fixtures, , extra wide baseboards. Includes 2 exclusive, owned parking spaces & a storage locker. Amenities include indoor pool, sauna, gym, locker room, party room & overnight accommodation available for guests. Enjoy maintenance free living and all that downtown Barrie has to offer; shopping, theatre, dining, beaches, and many year round festivals & community events! Conveniently located within walking distance to the GO Station and Barrie Transit, making commuting a breeze. Shows beautifully! (id:50787)
Sutton Group Incentive Realty Inc. Brokerage
261 Sunseeker Avenue
Innisfil, Ontario
Location, location, location! Exciting opportunities await in the vibrant Friday Harbour community of Innisfil. Fishbone Kitchen + Wine Bar, a prestigious restaurant renowned for its prime location, as an anchoring tenant, its delectable cuisine, & strong community ties. This venue boasts 3,100 sq.ft indoor, and 1,300 sq.ft. patio. 60 indoor & 70 outdoor seats, making it ideal for private events & refined dining. The carefully crafted decor captures the essence of nature, creating an inviting atmosphere. Whether catering to the local community or tapping into tourism, Fishbone Kitchen + Wine Bar, is set for success with the potential for a six-figure weekly income during peak months. Embrace year-round opportunities, including full-time residence, & short-term rentals. Additionally, 1,500 new units & a high-end hotel are in new developments, this establishment is strategically positioned for long-term success. Seize this unique opportunity to own a slice of this sought-after destination. Fishbone Kitchen + Wine Bar is a dream restaurant. (id:50787)
Woodsview Realty Inc.
Bedroom #1 - 8 Marcel Road
Toronto (Rexdale-Kipling), Ontario
Furnished One-Bedroom with Private Ensuite - All Utilities Included. Bright and well-maintained furnished one-bedroom available for rent within a quiet single-family home. This private room features an attached 3-piece washroom and a personal sink for added convenience.Please note: there is no access to kitchen or laundry facilities. This rental is ideally suited for a single occupant who does not require cooking amenitiesperfect for a student, commuter, or working professional.One driveway parking space is included. Monthly rent covers all utilities, including heat, hydro, water, and internet.Clean, quiet, and move-in ready. An excellent option for those seeking a private and low-maintenance living space. (id:50787)
RE/MAX West Realty Inc.
1143 O'connor Drive
Toronto (O'connor-Parkview), Ontario
12 Unit Apartment!!! Excellent Investment. 4-2 Bedroom, 6-1 Bedroom, 2- Bachelor + *** Potential 13th Bonus Unit On Lower Level. Potential To Increase Rents! >>> Newly Paved Drive, Roof, Furnace, Fire Sys Upgrades, Remote Monitoring, Some Units Renovated, Turn Key Investment. Located In High Density Retail, Recreation, & Residential Area. Don't Miss This Opportunity! Buyer/Buyer's Agent To Verify Zoning/Uses, Square Footage & All Other Details/Info. (id:50787)
Royal LePage Signature Realty
1507 - 40 Panorama Court
Toronto (Mount Olive-Silverstone-Jamestown), Ontario
Beautifully maintained and move-in ready home. Excellent 1004 Sq Ft condo featuring 2 bedrooms with a spacious, sun-filled, and bright open layout. Freshly painted, with 1 upgraded full bath and renovated living spaces for modern comfort. Enjoy unobstructed views in a high-demand area. Conveniently located near Hwy 401, 407, 427, schools, parks, and all major amenities, with easy access to York University & Kipling Subway. A spacious, move-in-ready home, perfect for the right buyers. Show with confidence! (id:50787)
Homelife/miracle Realty Ltd
29 Cadorna Avenue
Toronto (Danforth Village-East York), Ontario
Welcome to this beautifully maintained and charming semi-detached home, nestled on a quiet street in Vibrant East York. Blending original charm with modern updates, this 3-bedroom gem is ready for its next family. With an impressive 78 Walk Score, you're just moments away from parks, community centres, hospitals/doctors office and an array of local bakeries, cafes, and restaurants. Commuting is effortless with easy access to public transit (TTC Bus & Station) and the nearby DVP, making trips downtown or around the city a breeze. Families will appreciate the convenience of nearby schools within walking distance, including both French and English options. And when you're in the mood to explore, take a short stroll to the vibrant Danforth Village, where you'll find an eclectic mix of shops, dining, and local amenities. Don't miss your chance to be part of this lively, family-friendly community and call this East York gem your Home. (id:50787)
Century 21 Parkland Ltd.
1104 - 2221 Yonge Street S
Toronto (Mount Pleasant East), Ontario
Luxury Condo Building At The Heart Of Yonge/Eglinton With Open Concept Layouts! Fabulous Amenities Include 24Hr Concierge, Fitness Centre, Spa, And Outdoor Lounge Area With Bbq. Steps To Subway, Shopping, Restaurants! Floor To Ceiling Windows With Spectacular Unobstructed Views. Valet Parking Is Available For A Monthly Charge. (id:50787)
Home Standards Brickstone Realty
62 Foreht Crescent
Aurora (Aurora Heights), Ontario
Spacious 2-Bedroom Basement Apartment in a Quiet Neighborhood! This beautifully basement apartment features new flooring and fresh paint, creating a bright and modern living space. With a separate entrance for added privacy, this unit also includes a dedicated washer and dryer-no shared laundry! Conveniently located within walking distance to schools, transit, and shopping, making daily errands a breeze. Situated in a peaceful neighborhood. (id:50787)
RE/MAX West Realty Inc.
2211 - 159 Wellesley Street E
Toronto (Cabbagetown-South St. James Town), Ontario
Bright and spacious 1+den condo that has been lovingly owner-occupied and never been leased! Featuring floor-to-ceiling windows that flood the living space and bedroom with natural light. This unit offers a versatile den perfect for a home office, guest room, or extra living space. With a smart, efficient layout and no wasted space, you'll also enjoy your own private balcony an ideal spot for morning coffee with a view! Fantastic option for a first time buyer, upgrading from a smaller space or addition to your investment portfolio! This prime location offers unbeatable convenience to shops, entertainment and restaurants. Easy access to U of T, Toronto Metropolitan University, Wellesley Subway Station, and the Financial District. Indulge in five-star amenities, including a 24/7 concierge, bike room, state-of-the-art gym, yoga studio, sauna, 360 outdoor running track, study room, and party spaces. (id:50787)
RE/MAX Ultimate Realty Inc.
206b - 85 Morrell Street
Brantford, Ontario
Welcome to 85 Morrell Street, Unit 206 Ba bright, beautiful, and pet-friendly condo in a luxury low-rise building in Brantford! Move right in and enjoy soaring 11-ft ceilings, oversized windows that flood the space with natural light, and a sleek open-concept layout designed for modern living. The kitchen is a dream with stone countertops and an island perfect for meal prep or casual hangouts. The living space is warm and inviting. The primary bedroom offers ensuite access to a refreshed 4-piece bath. Bonus: a second bedroom (currently an office) with a stunning skylight! Enjoy easy access to laundry in-suite. Sip your morning coffee on your private deck or head up to the rooftop terraces featuring lounges, a fire table, and BBQs. Theres even a games and entertainment room for larger get-togethers! Nestled in the charming and historic Dufferin Neighbourhood, you are steps from Grand River Trails & Parks, perfect for nature lovers. Explore local gems along Grand River Ave & Brant Ave, including a coffee roaster, a wellness spa, and amazing local restaurants. Easy highway access makes commuting a breeze. Plus, Unit 206 B comes with a dedicated parking space (12B). Modern, move-in ready, and perfectly locateddont miss out! (id:50787)
Keller Williams Complete Realty
46 Osler Drive
Dundas, Ontario
Welcome to 46 Osler Drive, a charming and spacious main floor unit in a well-maintained bungalow, offering over 1200 sq. ft. of comfortable living space. Located in a highly desirable Dundas neighborhood, this home is surrounded by mature trees and offers a serene atmosphere while being just minutes away from McMaster University, shopping, public transit, and Highway 403. This 2-bedroom plus den unit is perfect for professionals or couples seeking a blend of convenience and comfort. The bright and airy living room features a stunning ornamental fireplace with a classic brick surround and a large mantel, creating a cozy yet elegant focal point. Large windows throughout the home allow plenty of natural light to filter in, making every space feel warm and inviting. The spacious eat-in kitchen is well-equipped with ample cabinetry and counter space, perfect for those who enjoy cooking. The 4-piece bathroom includes lots of counter space. Additionally, the unit includes in-suite laundry, ensuring ultimate convenience. Outdoor enthusiasts will appreciate the covered front porch, perfect for enjoying a morning coffee or relaxing in the evening. The front yard is also accessible to tenants, offering a touch of outdoor space in this picturesque neighborhood. One dedicated parking spot is included in the mutually shared driveway, and tenants also have access to the garage for garbage and recycling storage. This unit is available immediately for a 1-year lease. If you’re looking for a comfortable home in a fantastic location, don’t miss this opportunity to live in the heart of Dundas! MAIN LEVEL ONLY! (id:50787)
Royal LePage Burloak Real Estate Services
2279 King Street E
Hamilton (Bartonville), Ontario
Well-Maintained & Fully Freehold Townhome! No fees, no restrictions - make it your own! This spacious home offers incredible value for its size and prime location in a family-friendly neighborhood. Conveniently close to Redhill, HSR transit, groceries, banks, parks, schools, and scenic hiking trails. Parking at the rear makes for a private main entrance, with two dedicated parking spots. The oversized lot provides a secluded feel despite being on a main road. Inside, enjoy a bright and airy living room, a dining area overlooking the yard, and a kitchen island perfect for meals and entertaining. Upstairs, you'll find three bedrooms with original hardwood floors and a refreshed bathroom with a brand-new vanity (2025). The backyard is a standout feature, offering a spacious deck - ideal for relaxing, entertaining, or summer BBQs with new steps leading to the house. The basement boasts impressive 10.5-ft ceilings, offering endless possibilities - extra storage, a home gym, or future living space. Major updates include a state-of-the-art smoke, carbon monoxide, and water leak sensor system (2019), a new AC (2018), most windows (2017) and a new stove and range hood (2024). Appliances are included with the sale, including the fridge, stove, microwave, washer, and dryer, making this home move-in ready and hassle-free. Perfect for families, young professionals, or investors - this home offers space, privacy, and a great opportunity in a rising market. Don't wait! (id:50787)
RE/MAX Escarpment Realty Inc.
21 Collingwood Avenue S
Brampton (Snelgrove), Ontario
An Elegant and Stylish Reflective Foyer welcomes you to this Fabulous 4-Bedroom Raised Bungalow with total of 2000+ living square footage in popular Mayfield Park neighbourhood. Features include Cathedral and 9-ft ceilings, Stunning Cherry Hardwood, Decorative Mirrors, Classy Renovated Bathroom. Open concept main floor, Eat-in Kitchen with Upgraded Tall Cabinets with under lighting, walkout to covered deck. Lower floor features a Gas Fireplace, Large Walk-in pantry/cold room, Bathroom with Jacuzzi, Spacious laundry room with many cabinets, Upgraded Washer and Dryer. Lovely Stone walkway around the house to Private Fenced Backyard. (id:50787)
Royal LePage Terrequity Realty
412 - 9235 Jane Street
Vaughan (Maple), Ontario
Immaculate 1100 S/F Private Corner Suite In High Demand "Bellaria Tower 2" . Wrap Around Balcony With Great Views Overlooking Canada's Wonderland, Ravine Conservation & Vaughan Mills. Located In The Heart Of Vaughan Amongst Public Transit, Highways, Prestigious Shopping, Fine Dining, Hospital & More!, Nestled On A Private 20 Acre Park Surrounded By Natural Ponds, Walking Trails, Gazebos, And Plenty Of Space For Entertaining And Activities. (id:50787)
Homelife/miracle Realty Ltd
948 Pape Avenue
Toronto (Danforth Village-East York), Ontario
Welcome to this well-maintained 2-storey semi-detached home featuring 3 bedrooms plus an office, 2.5 baths, and offering the perfect blend of comfort and convenience. With laneway access, a separate entrance, parking and its unbeatable location, in the vibrant Pape Village, right in the heart of East York, this home checks all the boxes. This property is full of possibilities and offers the perfect balance of comfortable living and exceptional potential. The main floor features a spacious living and dining room, a bright office/sunroom, a kitchen, and a convenient powder room. The living room has a fireplace facade that is already wired for an electric insert, making it easy to add some cozy warmth and ambiance. The second floor offers three generous bedrooms with closets and a 4-piece bathroom, providing ample space for your family. Step outside to your private backyard, complete with a patio, a garage and laneway access ensuring parking is never a hassle. The lower level offers even more possibilities with a large rec room, an additional bedroom, a laundry room, and a 3-piece bathroom, waiting for your personal touch. Ideally situated just steps away from Pape subway station and the new Ontario Line, offering unparalleled convenience. Explore nearby parks, and the Trendy Danforth with cafes, restaurants, and shops, all while living in one of Toronto's most sought-after neighborhoods. This home has been meticulously maintained and is ready for you to move in and enjoy. But with so much potential, you could easily add your personal style or remodel to suit your needs. Don't miss this wonderful opportunity to own a piece of the vibrant Pape Village community, your dream home awaits! **** Bonus: Commercial zoning for versatile use - to check with the city**** (id:50787)
Ipro Realty Ltd.
Lph08 - 100 Dalhousie Street
Toronto (Church-Yonge Corridor), Ontario
Welcome to the spacious& luxurious 1+den/ 2 baths+locker Lower Penthouse unit at the newly built Social Condowith stunning unobstructed 180 degree of East, South, and West of CN tower, Toronto Skyline and lake view! Bright and Sun-filled! Bigger than tons of 2 bed in newly build buildings& best floor plan in the building. The den isbig enough to be used as 2nd bedroom with separate full bathroom and large closet. 10 ft ceiling, floor to ceilingwindow in living and master-bedroom, 4 piece ensuite in master bedroom, top-notch/ modern kitchen, large walkout balcony and more! Internet, heat, water and locker are all included! Enjoy access to over 14,000 sq. ft. of exceptional indoor and outdoor amenities, including a fitness center, a must see study/co-work space, yoga room ,steam room, sauna, party room, BBQ areas, and a rooftop terrace. You'll Be Within Walking Distance To Ryerson University, The University Of Toronto, Eaton Centre, Yonge-Dundas Square, And Many Shops, Restaurants, And Entertainment Options. Public Transit Is Easily Accessible, Making This A Prime Spot For Students, Professionals, Or Anyone Seeking Vibrant City Living. (id:50787)
RE/MAX Epic Realty
71 Pringle Drive
Barrie (Edgehill Drive), Ontario
TOWNHOME IN A FAMILY-FRIENDLY NEIGHBOURHOOD WITH BIG-TICKET UPGRADES! Step into home ownership with this exciting opportunity in a vibrant west-end neighbourhood, perfect for first-time buyers! This townhome is ideally located just minutes from Highway 400, schools, beautiful parks, downtown attractions and major shopping. Enjoy everyday convenience with an oversized single garage offering direct access to the fully fenced backyard complete with a deck and privacy screen. Inside, the open-concept living and dining area features a walkout through sliding glass doors, creating a bright and welcoming space to entertain or relax. The primary bedroom includes a large walk-in closet and semi-ensuite access to an updated bathroom with modern finishes. Major updates like shingles (2018), furnace (2020) and central air conditioning (2022) offer peace of mind. The unfinished basement is ready for your creative vision, whether it's a rec room, home office or added living space. Don't miss your chance to make this property your next #HomeToStay! (id:50787)
RE/MAX Hallmark Peggy Hill Group Realty
43 Walker Crescent
Ajax (South West), Ontario
Large Family Home Close To The Lake, Schools, Ajax Go Train. Approx 2200 Sq F. Ajax By The Lake! Fresh Neutral Paint, Newer A/C & High Eff Furnace, Newer Shingles, Renovated 2nd Flr Bathrooms. New Hardwood Staircase & Railing 2022. Workshop In Large Basement. (id:50787)
Weiss Realty Ltd.
71 Pringle Drive
Barrie, Ontario
TOWNHOME IN A FAMILY-FRIENDLY NEIGHBOURHOOD WITH BIG-TICKET UPGRADES! Step into home ownership with this exciting opportunity in a vibrant west-end neighbourhood, perfect for first-time buyers! This townhome is ideally located just minutes from Highway 400, schools, beautiful parks, downtown attractions and major shopping. Enjoy everyday convenience with an oversized single garage offering direct access to the fully fenced backyard complete with a deck and privacy screen. Inside, the open-concept living and dining area features a walkout through sliding glass doors, creating a bright and welcoming space to entertain or relax. The primary bedroom includes a large walk-in closet and semi-ensuite access to an updated bathroom with modern finishes. Major updates like shingles (2018), furnace (2020) and central air conditioning (2022) offer peace of mind. The unfinished basement is ready for your creative vision, whether it's a rec room, home office or added living space. Don't miss your chance to make this property your next #HomeToStay! (id:50787)
RE/MAX Hallmark Peggy Hill Group Realty Brokerage
85b Morrell Street Unit# 206
Brantford, Ontario
Welcome to 85 Morrell Street, Unit 206 B—a bright, beautiful, and pet-friendly condo in a luxury low-rise building in Brantford! Move right in and enjoy soaring 11-ft ceilings, oversized windows that flood the space with natural light, and a sleek open-concept layout designed for modern living. The kitchen is a dream with stone countertops and an island perfect for meal prep or casual hangouts. The living space is warm and inviting. The primary bedroom offers ensuite access to a refreshed 4-piece bath. Bonus: a second bedroom (currently an office) with a stunning skylight! Enjoy easy access to laundry in-suite. Sip your morning coffee on your private deck or head up to the rooftop terraces featuring lounges, a fire table, and BBQs. There’s even a games and entertainment room for larger get-togethers! Nestled in the charming and historic Dufferin Neighbourhood, you are steps from Grand River Trails & Parks, perfect for nature lovers. Explore local gems along Grand River Ave & Brant Ave, including a coffee roaster, a wellness spa, and amazing local restaurants. Easy highway access makes commuting a breeze. Plus, Unit 206 B comes with a dedicated parking space (12B). Modern, move-in ready, and perfectly located—don’t miss out! (id:50787)
Keller Williams Complete Realty
3178 Oakview Road
Mississauga (Meadowvale), Ontario
**LEGAL 2 Bedroom BASEMENT APARTMENT** Rental Potential Basement with Separate entrance, Beautiful detached home in a high demand neighbourhood. Double Garage, Four bedrooms with THREE full washrooms on upper level, Hardwood flooring all over. Main floor with separate living, dining and family room, 9ft ceilings, pot lights All over the House, open concept. Renovated kitchen with quartz countertops, Stainless Steel High end appliances, B/I dishwasher. Family room with Large Windows and Gas Fireplace, Separate breakfast area with Extra Storage Cabinets, walks out to huge backyard, Storage shed. Double car garage with High Ceiling and access to house, Separate laundry for Main Floor and Basement Apartment, lots of windows and hardwood stairs, Professionally Painted. Walking Distance to Walmart, **LISGAR GOstation, **PLUM TREE SCHOOL, Superstore, banks, restaurants, shopping, gas station, minutes to Hwy 401, hot water heater and water softener rental, MUST SEE!! Occupancy Anytime..! (id:50787)
Ipro Realty Ltd.
9 Hopecrest Place
Brampton (Sandringham-Wellington), Ontario
Welcome to this beautiful apx. 2,500 sq. ft home (2,490 sq. ft per MPAC) on a family-friendly street. This home is perfect for a large or growing family featuring 4 massive bedrooms upstairs (all well over 100 sq. ft, 3 of which have walk-in closets), and 3 full bathrooms upstairs (6 pc. primary ensuite, jack & jill). The layout is one of the best with the main level featuring its own large family, living, and dining rooms. The kitchen features stainless steel appliances, a gorgeous breakfast bar, quartz counters with a tasteful backsplash. There is no carpet throughout (upper floor replaced in '21 with 15mm engineered floors)! Basement has separate access through the garage (as well as another entrance in the main hallway which is great if an owner wanted to section off the basement). Basement has tons of potential and can be used as an in-law suite and also has potential for rental income with 2 bedrooms including one grand primary bedroom, kitchen, 3 pc. bathroom and living room. Enjoy the summer on the large front porch. Ample parking on the extra large driveway and 2 car garage parking! 45 ft. premium lot! This home has an unbeatable location close to all amenities, highway, schools and parks! EXTRAS: Roof (121), Upstairs windows re-filled with argon/krypton gas (121), Furnace pipes & accessories upgraded to high-efficiency codes ('17/18), Attic re-insulated with higher "R" value (R-80) (id:50787)
Homelife/miracle Realty Ltd
2 - 5020 Delaware Drive
Mississauga (Hurontario), Ontario
This beautifully maintained 3-bedroom, 4-bathroom townhome offers the ideal combination of style and practicality. The spacious, open-concept living room is perfect for both relaxing and entertaining, while the private backyard provides a serene space to unwind.The home features a fantastic layout, with each of the three generously-sized bedrooms bathed in natural light. The primary bedroom is a true retreat, complete with a 4-piece ensuite bathroom and ample closet space. The modern, updated kitchen includes a breakfast area, perfect for casual dining. Newer bathrooms throughout and a finished basement with an additional 4-piece bath add even more living space to this already spacious home.Conveniently located just minutes from major highways (410, 403, 401, and QEW), public transit, schools, the Frank McKechnie Community Centre, shopping, and grocery stores, this home is situated in a highly desirable, family-friendly neighborhood. (id:50787)
Royal LePage Realty Plus
11 - 18 Lytham Green Circle
Newmarket (Glenway Estates), Ontario
Assignment Sale- Prime location in desirable Glenway Estate. First Tentative Occupancy April 17th, 2025, This spacious 2 bed & 2 baths With open concept layout. 2nd Floor, 3rd Floor And HUGE Terrace. North exposure with unobstructive view of Upper Canada Mall. Close to all amenities and walking distance to public transit Bus terminal Transport & Go Train, Costco, Restaurants & Entertainment. Professionally Landscaped Grounds With Multiple Walking Paths, Seating Areas, Play Areas, Private Community Park, Dog Park, Dog Wash Station And Car Wash Stall **EXTRAS** Ss Kitchen Appliances Package Include Energy Star Frost Free Refrigerator With Bottom Mount Freezer, Self-Cleaning Range, Over The Range Microwave With Integrated Exhaust And Energy Star Multi-Cycle Dishwasher. (id:50787)
Right At Home Realty
54 Ashdale Avenue
Toronto (Greenwood-Coxwell), Ontario
Location, Location, Location! Live in one of Torontos most vibrant communities, just steps from breweries, restaurants, and all major amenities. Spend your summer by the beach, stroll along the boardwalk, or explore some of the citys trendiest shops.Step inside and be greeted by charm and an abundance of natural light. The airy, spacious main floor is perfect for families and entertaining. Enjoy a large, updated kitchen with stainless steel appliances. Upstairs, youll find three generous bedrooms and an oversized sunrooman ideal space for your new hobby room or home office. Outside, a private backyard offers extra space for all your needs. Street parking available. Tenants are responsible for utilities. (id:50787)
Woodsview Realty Inc.
2279 King Street E
Hamilton, Ontario
Well-Maintained & Fully Freehold Townhome! No fees, no restrictions—make it your own! This spacious home offers incredible value for its size and prime location in a family-friendly neighborhood. Conveniently close to Redhill, HSR transit, groceries, banks, parks, schools, and scenic hiking trails. Parking at the rear makes for a private main entrance, with two dedicated parking spots. The oversized lot provides a secluded feel despite being on a main road. Inside, enjoy a bright and airy living room, a dining area overlooking the yard, and a kitchen island perfect for meals and entertaining. Upstairs, you'll find three bedrooms with original hardwood floors and a refreshed bathroom with a brand-new vanity (2025). The backyard is a standout feature, offering a spacious deck—ideal for relaxing, entertaining, or summer BBQs with new steps leading to the house. The basement boasts impressive 10.5-ft ceilings, offering endless possibilities—extra storage, a home gym, or future living space. Major updates include a state-of-the-art smoke, carbon monoxide, and water leak sensor system (2019), a new AC (2018), most windows (2017) and a new stove and range hood (2024). Appliances are included with the sale, including the fridge, stove, microwave, washer, and dryer, making this home move-in ready and hassle-free. Perfect for families, young professionals, or investors—this home offers space, privacy, and a great opportunity in a rising market. Don't wait, call before it's gone! (id:50787)
RE/MAX Escarpment Realty Inc.
5359 - 5359 Yonge Street
Toronto (Willowdale East), Ontario
Move in ready! Do not miss this opportunity to start your new dream cafe or food retail business with everything already in place. Charmingly renovated, clean and well kept with a long list of chattels. This unit boasts prime frontage on Yonge St and is ideally located one of the busiest hubs in the city with heavy foot traffic everyday. Currently operating as an Asian pasta takeout business but available for takeover immediately for other uses such as cafe, tea shop, gelato shop, other food retail and more. (id:50787)
Trustwell Realty Inc.
92 Newcombe Road
Hamilton (Dundas), Ontario
Step into this fabulous freehold end unit, offering over 1,700 square feet of beautifully designed living space and NO CONDO FEES! Nestled near the escarpment, it offers both privacy and a prime location just steps to conservation trails, parks and excellent schools. Thoughtfully designed in neutral tones, this home boasts a seamless flow, making every space feel inviting. The grand foyer opens to a solid oak staircase, while sleek hardwood and imported ceramic floors extend throughout the open concept main level kitchen, dining and living rooms. The upgraded maple kitchen features granite countertops, a stylish breakfast bar, and the dining room patio doors lead to a spacious private yard featuring a 16' x 16' patio with wide cedar steps that double as stadium seating - perfect for entertaining a crowd. Or, hang up a hammock and lounge near the strawberry patch. The main level also features a powder room and inside access to the garage. Upstairs, you'll find a conveniently located separate laundry area and three spacious bedrooms, where the primary ensuite boasts a soaker tub and separate shower. Plush carpeting on the upper level, granite countertops in the bathrooms and custom window treatments add an extra touch of comfort and style. The unfinished basement offers endless possibilities - customize it into a rec room, home gym, office, or additional living space to suit your needs. This home also enjoys rough-ins for a central vac, an alarm system and a basement bathroom. Don't miss this incredible opportunity! (id:50787)
RE/MAX Escarpment Realty Inc.
Ph21 - 155 Dalhousie Street
Toronto (Church-Yonge Corridor), Ontario
Spectacular North facing views from this Penthouse level loft unit at the Merchandise Lofts. This unit features a large open concept living room and kitchen area that provides unobstructed north views overlooking TMU campus and downtown Toronto skyline. Three spans of windows (16X7ft) provide great natural light due to the Northern exposure. Enjoy the 12 ft high ceilings creating an incredible entertainment area for you and your friends. This unit/building is future ready. The owned parking space includes an electric charging station that have limited availability in the building. Creative directors/producers/illustrators/artist/gamers can choose Beanfield internet service w 2 GbPS up/down + telephone w unlimited free Canada/US calling since the building is serviced by Beanfield. Den area is currently used as home studio for computer/illustration/film work. Bathroom layout creates powder room with sliding door. Building has many unique amenities with an indoor basketball court; indoor swimming pool; rooftop BBQ area and deck; rooftop dog walking area; large indoor meeting room/studio on roof; well equipped gym with free weights and varied fitness equipment; sauna room; games room; 24 hour concierge. Central downtown location provides easy access to TMU, Eaton Center; ground floor outdoor entrance Metro grocery store. Short walk to hospital row on University and St. Michaels on Queen. University of Toronto, subway stations, Cabbagetown, Yorkville, public schools, communities centers are all within walking distance. Building features include rental guest suites. (id:50787)
Royal LePage/j & D Division
92 Newcombe Road
Dundas, Ontario
Step into this fabulous freehold end unit, offering over 1,700 square feet of beautifully designed living space and NO CONDO FEES! Nestled near the escarpment, it offers both privacy and a prime location just steps to conservation trails, parks and excellent schools. Thoughtfully designed in neutral tones, this home boasts a seamless flow, making every space feel inviting. The grand foyer opens to a solid oak staircase, while sleek hardwood and imported ceramic floors extend throughout the open concept main level kitchen, dining and living rooms. The upgraded maple kitchen features granite countertops, a stylish breakfast bar, and the dining room patio doors lead to a spacious private yard featuring a 16' x 16' patio with wide cedar steps that double as stadium seating - perfect for entertaining a crowd. Or, hang up a hammock and lounge near the strawberry patch. The main level also features a powder room and inside access to the garage. Upstairs, you'll find a conveniently located separate laundry area and three spacious bedrooms, where the primary ensuite boasts a soaker tub and separate shower. Plush carpeting on the upper level, granite countertops in the bathrooms and custom window treatments add an extra touch of comfort and style. The unfinished basement offers endless possibilities—customize it into a rec room, home gym, office, or additional living space to suit your needs. This home also enjoys rough-ins for a central vac, an alarm system and a basement bathroom. Don't miss this incredible opportunity! (id:50787)
RE/MAX Escarpment Realty Inc.
912 - 320 Mill Street S
Brampton (Brampton South), Ontario
High Demand Kaneff Built Pinnacle 2- Large 2 Bedroom Unit overlooking Ravine, and Trails. Approximately 1280 sq ft of open concept space, bright Living/Dining with spacious solarium. California shutters, walk-in closet, large windows, eat-in kitchen, ensuite laundry, 2 washrooms. Large primary bedroom with 3 pc ensuite bath. 24 hour security, great amenities with indoor pool, gym, party room plus 2 underground parking spaces, locker for extra storage. Great location! (id:50787)
Exit Realty Hare (Peel)
2515 - 77 Shuter Street
Toronto (Church-Yonge Corridor), Ontario
Welcome to this well maintained Juninor 1 bed condo close to queen subway station! Functional layout w/amazing clear downtown view! Largest Junior 1 bed Floor Plan in the building! Contemporary kitchen with island, b/i appliances, quartz counter top, high-end appliance, open concept bedroom w/big mirrored sliding door, large window floor to ceiling, steps to st. Michael's hospital, eaton centre, financial district, ryerson, george brown, st lawrence and much more. (id:50787)
Jdl Realty Inc.
807 - 60 Tannery Road
Toronto (Waterfront Communities), Ontario
Welcome To Canary Block Condominium! This Bright And Spacious 1 Bedroom Condo Features A Functional Open Concept Layout, Built-In Appliances, Floor To Ceiling Windows And Balcony With South Views!! Steps To All Major Amenities, Go Transit, George Brown College, Cn Tower, Rogers Centre, Main Ttc Streetcar Lines, Great Restaurants, Cafes, Fitness Centres & More! (id:50787)
Bay Street Group Inc.
159 Y Road
Hastings Highlands (Herschel Ward), Ontario
Located just north of Bancroft, this prime corner lot is situated in a growing business park with excellent road visibility and access, just five minutes from town and all amenities. Formerly home to a well-established custom kitchen cabinetry business, this versatile property offers multiple income streams and the potential for new ventures. Spanning over 8,800 sq. ft. across three free-standing buildings, the property includes a 2,400 sq. ft. workshop equipped with two 10 x 10 roll-up doors and an office, plus a separate 380 sq. ft. office for added flexibility. New roof was installed on the shop in 2022, ensuring a well-maintained workspace. The two buildings that previously housed the cabinetry business can be repurposed for personal use or leased to other businesses, providing additional income potential. The 49 heated storage units, available in multiple sizes, offer a steady rental income stream. With the increasing demand for storage solutions, this property presents an opportunity for further expansion, such as indoor/outdoor storage for boats and cars, a much-needed service in the area. Additionally, the space could be ideal for a mechanics shop, welding and metal fabrication, or custom manufacturing. The sale includes land and buildings, with the option to discuss the purchase of machinery separately. The property benefits from flexible zoning, allowing for a wide range of business opportunities. A flexible closing is available in fall 2025, with an anticipated timeline of October or November. Don't miss this opportunity to bring your business vision to life in a fantastic location with excellent exposure and long-term growth potential. (id:50787)
Right At Home Realty
2375 Dobbinton Street
Oshawa, Ontario
Mere Posting. For more info on this property please click the More Information Link Below. Welcome to this stunning two-storey detached home with separate side entrance to finished basement nestled in the highly desirable windfields community. Recently renovated, the functional open-concept main floor layout features pot lights and an abundance of windows, creating a bright and welcoming atmosphere. The cozy living room is highlighted by a distinctive stone accent wall, perfect for mounting a TV above the charming fireplace.The spacious kitchen is outfitted with stainless steel appliances, quartz countertops, and a stylish backsplash, offering clear views into the living room and breakfast area, which leads out to a backyard deck. Upstairs, you'll find four generously sized bedrooms with plush broadloom carpeting. The primary suite includes a walk-in closet and a four-piece ensuite. A convenient second-floor laundry room with its own closet makes laundry days a breeze.The finished basement, accessible via a separate side entrance, opens up many possibilities ideal for extended family, an in-law suite. Large windows flood the space with natural light, making it feel open and inviting rather than like a typical basement. The lower level includes a recreation area, two additional rooms, a full bathroom, a second kitchen, and an extra laundry area.Conveniently located near Highways 407 and 412, this home is just minutes from Ontario Tech University and Durham College, as well as popular amenities like Costco, The Canadian Brewhouse, restaurants, shopping, and more. Its also close to St. Anne Catholic School and Northern Dancer Public School. Don't miss the chance to make this beautiful property your next home! Extras- sprinkler system in the front and backyard, interior and exterior pot lights, garage shelving (id:50787)
Enas Awad
608 - 1117 Cooke Boulevard
Burlington (Lasalle), Ontario
Location, Location, Location! Don't miss your chance to live in this beautiful 6th floor penthouse level, modern 1 bedroom plus den condo unit. The best part of all is the convenience of being walking distance to the Aldershot Go Station! 55 minutes to Union station, minutes to Hwy 403, and QEW. Functional layout with full sized stainless steel kitchen appliances, 532 Sf+107 Sf balcony. Freshly painted, carpet free,laminate floors throughout and ensuite laundry. One underground Parking And 1 large Locker included. Building amenities include:bright/clean gym,24 Hour Concierge,party room, visitors parking, rooftop patio and Dedicated EV Charging Areas. Conveniently located close to lake Ontario, Lasalle Park and Burlington Golf Country Club (id:50787)
Homelife Silvercity Realty Inc.
398 Spyglass Green
Oakville (1008 - Go Glenorchy), Ontario
Don't miss your chance to call this exceptional property home. Boasting over 5,500 sq. ft. of luxurious living space, this stunning residence offers 5 spacious bedrooms, soaring ceilings across all three levels, and breathtaking views of a tranquil pond.Designed for both everyday comfort and impressive entertaining, the home features multiple balconies, a 4-car driveway, an in-ground heated saltwater pool, and a year-round hot tub. The fully finished walk-out basement elevates the living experience with 9-ft ceilings, a private sauna, a state-of-the-art home theatre, and more.Enjoy the perfect blend of luxury and convenience just minutes from top-rated schools, scenic parks and trails, the public library, shopping, dining, highway access, and all essential amenities. This is more than a home its a lifestyle. (id:50787)
Homelife Silvercity Realty Inc.
3 Dunning Way
St. Thomas, Ontario
Brand New Detached Home of 4-bedroom (3+1), 3.5-bath home offers over 2,300 sq. ft. of livings pace, including a fully finished lower-level family suite with a private entrance ideal for multi-generational living. The open-concept main floor showcases an impressive open to above foyer, 9 ceilings, elegant powder room, and a convenient main floor laundry. The chef-inspired kitchen boasts quartz countertops, tile backsplash, island, and pantry, flowing seamlessly into the dining area with patio doors to the rear deck and a spacious great room with a soaring cathedral ceiling. Upstairs features 3 generously sized bedrooms and a 4pc main bath. The primary suite includes a luxurious 5pc ensuite and walk-in closet. The basement in-law suite features a 4th bedroom, full bath, family room, laundry closet, and kitchenette with separate garage entry. (id:50787)
RE/MAX Real Estate Centre Inc.
RE/MAX Millennium Real Estate
Bsmt - 30 Struthers Street
Toronto (Mimico), Ontario
**Newly Renovated One-Bedroom Basement Apartment in Mimico** Experience stylish living in this tastefully designed one-bedroom apartment, located in a quiet, family-friendly neighborhood just steps from Lake Ontario. Thoughtfully renovated with high-end finishes, this unit offers both comfort and convenience in a prime location. It features a modern kitchen with sleek cabinetry and quartz countertops, a luxurious bathroom with a glass-enclosed shower and elegant vanity, a spacious bedroom with closet space, and a brand-new washer/dryer tower in-unit for your convenience. A furnished option is available for short-term or long-term rental. Situated within walking distance to the lake, parks, schools, and the popular SanRemo Bakery, it is also close to the GO Train, TTC, grocery stores, and restaurants. Just minutes from Costco, IKEA, Humber College, Sherway Gardens, and downtown Toronto, with easy access to the QEW, banks, and shopping. Nestled in park heaven, this home is surrounded by four parks and multiple recreation facilities within a short walk. **Rent includes all utilitieswater, hydro, and high-speed internet (for one single occupant). No on-site parking available, but street parking permits may be obtained through the City of Toronto.** (id:50787)
Century 21 Heritage Group Ltd.
1202 - 5279 Highway 7 Road
Vaughan (Vaughan Grove), Ontario
Experience this stylish stacked townhouse in the highly sought-after Vaughan Grove community. Nestled in a boutique development, this modern unit boasts sleek finishes throughout, including a spacious kitchen with stainless steel appliances, granite countertops, and a large island perfect for dining and entertaining. Sunlight fills the home, highlighting a generous primary bedroom with its own private balcony and ensuite. A versatile den offers flexibility as a home office, nursery, or even a third bedroom. Conveniently located near top amenities, shopping, dining, and transit options, this stunning home combines contemporary elegance with everyday convenience in one of Vaughans most desirable neighborhoods. (id:50787)
RE/MAX Realty Services Inc.
Ipro Realty Ltd.
1809 - 45 Charles Street E
Toronto (Church-Yonge Corridor), Ontario
Stunning 1 Bedroom Plus Den With 2 Bathrooms In One Of Toronto's Most Popular And Convenient Neighbourhoods! Both Bathrooms Have Showers! Floor-To-Ceiling Windows Bringing In Natural Light,Tons Of Storage Spaces,Modern Spacious Kitchen With Stainless Steel Appliances.Excellent Amenities.Bloor Subway Stations At Your Doorstep, Walking Distance To Uoft, Yorkville Shopping, Yonge St Dining/Groceries And More! (id:50787)
Prestigium Real Estate Ltd.
608 Thornwood Avenue
Burlington (Roseland), Ontario
Nestled on a quiet, tree-lined street in one of Burlington's most desirable neighborhoods, 608 Thornwood Avenue blends comfort, style, and convenience in one beautifully updated package. With 3+1 bedrooms and 2 full bathrooms, this sun-filled home is ideal for families, downsizers, or professionals looking to settle in a mature, welcoming community. Step inside to a thoughtfully designed layout featuring brand-new flooring, fully renovated bathrooms, and large windows that pour in natural light. Unwind in the cozy family room, or take advantage of the bonus rec room in the basement ideal for a home office, gym, or kids zone. Outside, enjoy a private backyard oasis complete with two storage sheds, a peaceful garden area, and plenty of room to relax or entertain. While this home has seen some fantastic updates, it still leaves room for your personal touch a rare opportunity to get into a detached home in this sought-after pocket at exceptional value. Located just minutes from the lake, top-rated schools, parks, shopping, and the GO Station, 608 Thornwood isnt just a home its a smart move for your lifestyle and future. Dont miss your chance to make this Burlington gem your own. (id:50787)
Exp Realty
889 Carnaby Crescent
Oshawa (Centennial), Ontario
This one-of-a-kind detached beauty sits on a spacious lot with no rear neighbors, offering unparalleled privacy and tranquility in a highly sought-after Eastdale neighborhood. Meticulously maintained and tastefully upgraded, this bright and inviting home is a true gem. Wake up to breathtaking sunrises in the master bedroom, which features a walkout to a large deck overlooking serene greenspace. The sunlit living room extends to a charming balcony, creating the perfect spot to relax and enjoy the front yard view. A recently finished basement adds incredible versatility, featuring a generous great room, laundry, and 1.5 bathroomseasily convertible into an in-law suite for extended family or rental income. The expansive backyard seamlessly opens to an open field, providing a peaceful and picturesque setting. With driveway parking for four vehicles and just a short walk to a public school, this home offers the perfect balance of comfort, convenience, and investment potential. Dont miss this rare opportunity to own a truly exceptional property! (id:50787)
Century 21 Innovative Realty Inc.
24 Hyde Park Avenue
Hamilton, Ontario
Lovingly restored century home in the sought-after Kirkendall neighborhood, south of Aberdeen. This classic 2.5 storey brick beauty has been meticulously renewed over two decades, blending its 1915 grandeur with bright, modern interiors. Inside, you’ll find refinished original oak floors with walnut inlay, new ceilings, pot lights on the main floor, and updated windows throughout. The home features four generous bedrooms all with lots of natural light. The primary, with its skylights and sanded cedar floors could also be used as a home office or for additional living space. The main bathroom boasts a charming clawfoot tub with a shower and a large cedar-lined linen closet. The bright, partially finished basement includes a separate side entrance, new windows, a waterproofing system, a new 3-piece bath with a walk-in shower, a laundry room and lots of storage. Outdoor spaces are just as impressive, with a covered front verandah featuring a refinished original deck and railings. The large cedar back deck wraps around the kitchen, offering a perfect sunny afternoon retreat. The deep 40’ x 112’+ lot includes mature gardens, perennial beds, a lawn, shade trees, a bike shed, and an insulated cedar shed/workshop. A long private side drive provides parking for 3+ cars, with gated backyard access on both sides. This is a rare opportunity to own a lovingly restored home in one of Hamilton’s most desirable neighborhoods! (id:50787)
RE/MAX Escarpment Realty Inc.
31 Petman Avenue
Toronto (Mount Pleasant East), Ontario
Little gem in Davisville Village. Cute 1924-built semi with 2 bedrooms and a large 150' deep fenced yard. Rare private drive with parking for 2-3 cars and oversized garage! Insulated garden shed. Potential galore - to rent or to expand. Fantastic location, close to transit and highways. All the good stuff on Eglinton, Bayview & Mt. Pleasant is just a short walk away. Great location for schools - Maurice Cody & Northern Secondary are both nearby. Amazing condo alternative. Only 3 owners in the past 70 years. Home inspection available, email listing agent to request. Tenant vacating upon sale of the property. (id:50787)
Century 21 Regal Realty Inc.
109 - 109 Ashton Crescent
Brampton (Central Park), Ontario
Welcome to 109 Ashton Crescent! This beautiful three-bedrooms property with finished W/O basement is a perfect opportunity for first time homebuyers. Ideally located with easy access to highways, schools, and hospitals, it offers both convenience and comfort. Don't miss out on this fantastic home. (id:50787)
Kingsway Real Estate

