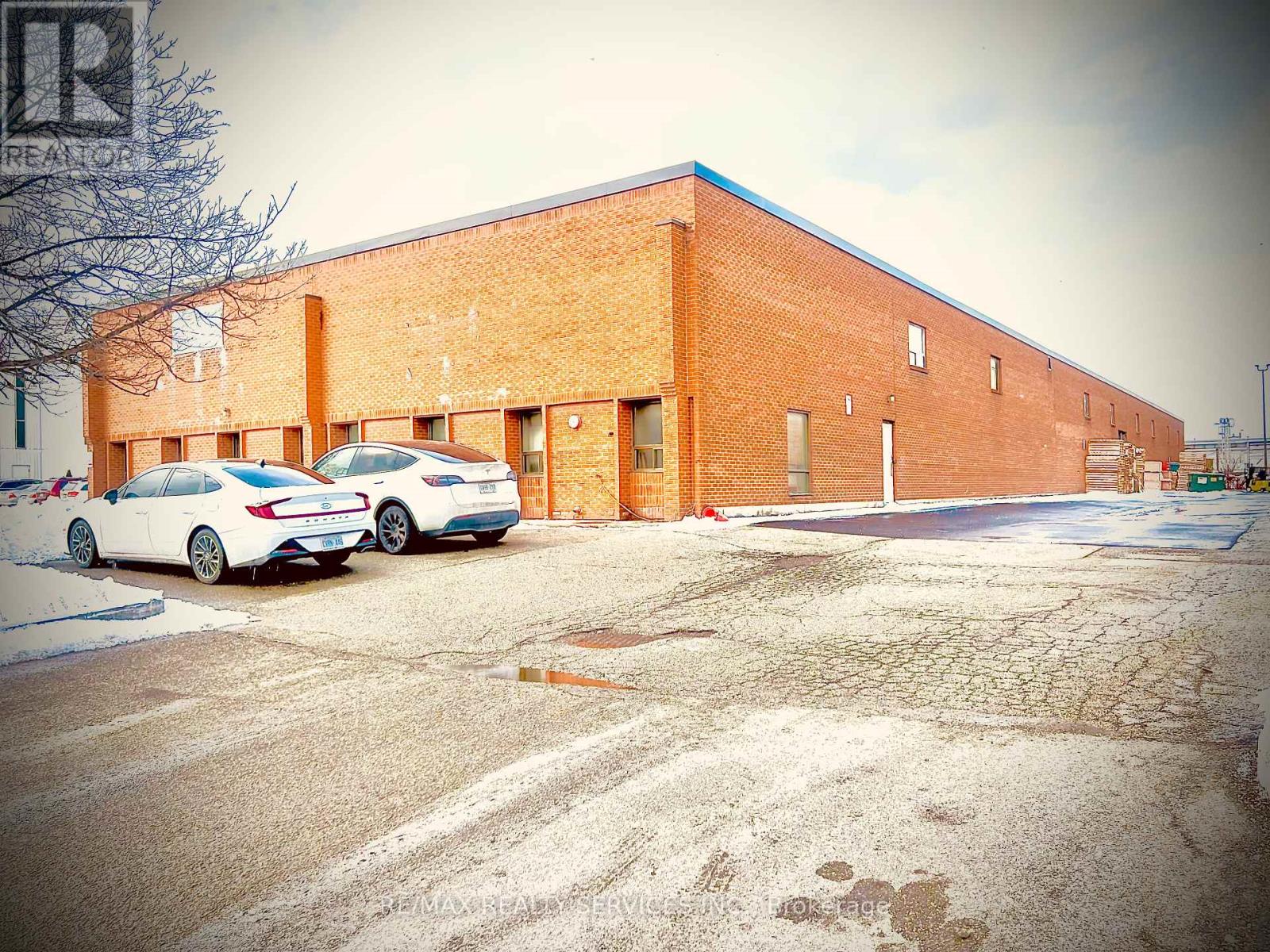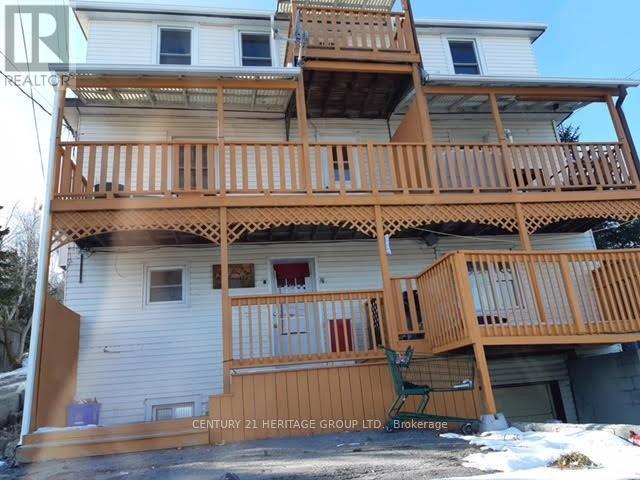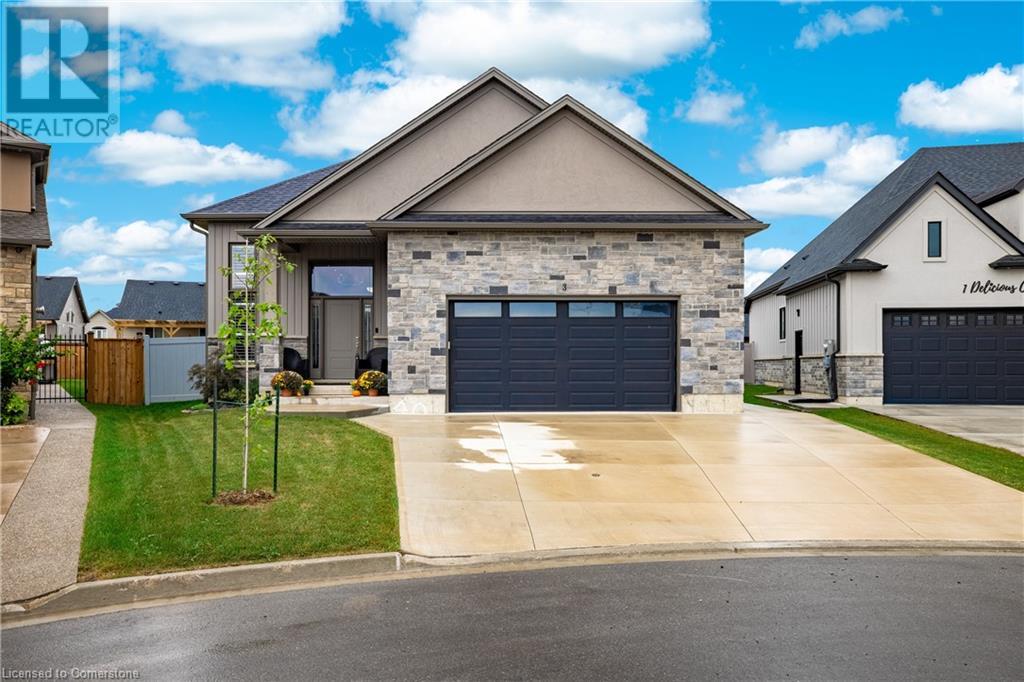14 Sulky Drive
Penetanguishene, Ontario
**Welcome to 14 Sulky Drive Where Elegance Meets Modern Living!** Nestled in a highly sought-after neighborhood, this stunning, bright and airy home showcases over $200,000 in a long list of meticulous upgrades, offering a refined lifestyle in every detail. Step into the spacious living/dining area, leading to a dream kitchen with s/s appliances, quartz countertops, & a bright eat-in space overlooking a private backyard with no rear neighbors. Flow seamlessly into the family room, featuring a cozy fireplace, a wet coffee station, and a walkout to the backyard. A few steps down, you'll find a bright oversized family room with large windows, a 4th bedroom, a 2-piece bathroom, a private hideaway room tucked behind charming barn doors PLUS a 2nd walkout giving access to the HOT TUB. Upstairs, the primary bedroom offers an elegant retreat with a 4-piece ensuite, complete with a soaker tub, stackable laundry & a Juliette balcony great way to start your day. Plus, 2 additional bedrooms and a 2nd custom 4-piece bathroom complete the upper level. This home is packed with upgrades done in 2022 & 2023: gutted/renovated bathrooms, rebuilt stone face fireplace with log mantle, some shiplap ceilings, new flooring, custom-built shed, and top-of-the-line AC. The lower level adds even more luxury with a Napoleon gas fireplace, a hot tub for ultimate relaxation & so much more. This home is approx 2300sf and MOVE IN READY!! Enjoy the breathtaking perennial gardens throughout this property, showcasing meticulous care and attention to detail $$$ spent. Love and pride of ownership shine through both inside and out! Dont miss the chance to own this masterpiece. Book your showing today! DON'T MISS OUT ON THIS OPPORTUNITY!! (id:50787)
RE/MAX Hallmark Chay Realty
17 Miller Drive
Hamilton (Ancaster), Ontario
NEW BUILD From The Ground Up 10 Years Ago By The Current Home Owners This 6 Bedroom 4200 Sq Ft Above Ground Boasts Pride Of Home Ownership And Spares No Features At 17 Miller Drive. Located Just Off Prestigious Fiddlers Green Rd. And Hwy 403 In Lovely Ancaster Ontario, This One-Of-Kind Meticulously Designed Custom Built Home Is Ready To Receive Its Newest Family. You're Greeted With A Covered Entryway And Oversized Front Door Leading You Towards A Grand Stairway That Wraps Around A Breathtaking Crystal Chandelier Holding 400 Sparkling Crystals. 3/4" Porcelain Floor Tiles, Canadian Oak Hardwood Flooring Throughout, 3 Zone Climate Control Furnace w/ Separate Thermostats On Every Level, Covered Patio Overlooking In-ground Heated Pool, Covered Bbq Station, Chef Inspired Kitchen w/ Double Islands + Coffee Station And Bar Sink, Laundry Chutes, 6 Spacious Bedrooms Upstairs, Frosted French Doors, 2nd Floor Open Sitting Space, Bathroom SkyLight, Ensuite Jacuzzi Jet Soaker Tub & Bidet, 3 Car Garage w/ 8' Insulated Door, 30 AMP RV Plug Outside, Separate Access Entry To The Basement Leads Directly Outside, And Lets Not Forget World Class Golfing Around The Corner, Home To RBC's Annual Canadian Open. Well Laid Out Transitions From Inside To Outside Living, This Home Captures Year Round Enjoyment For All Ages. No Need For A Cottage When You Have 17 Miller Drive. Book You VIP Personal Tour Today! OPEN HOUSE For Realtors & General Pubic On Saturday April 12th & Sunday April 13th From 1:00 - 4:00pm. (id:50787)
Sutton Group Old Mill Realty Inc.
195 Picton Street E
Hamilton, Ontario
RSA & IRREG SIZES: Look Location rocks by the Bayfront marina yacht setting, Williams Cafe to enjoy outside activities ice rink, roller skating, dancing, water trails, hiking biking and more for singles or for the whole family. By the West Harbor Go-train station and beautiful treed setting by the water. Beautiful breathtaking 10 ft high ceilings. Open concept front door entrance “WOW FEELING”. Newly renovated must to view. Rear room and 2nd bath can be used for different options as 3rd bedrm. Huge rear deck overlooking huge deep lot to relax or watch your family pet to run around. Available now to move in now! Book an appointment anytime. (id:50787)
RE/MAX Escarpment Realty Inc.
20 - 690 Broadway Avenue
Orangeville, Ontario
Seize the opportunity to become the First Owner of 20-690 Broadway, a stylish Brand New Townhouse by Sheldon Creek Homes! This gorgeous, modern, 2 Story townhouse features over $14,000 in stunning upgrades, an XL Driveway with room for 2 cars, and an unfinished walk-out basement with spacious yard. Not only is this newly-built space completely carpet-free with luxury vinyl plank throughout, it also features 9 foot ceilings on the main floor. The superbly laid out main floor includes powder room, open concept Kitchen with quartz counters, great room and a walk-out to your back deck. Enjoy thoughtful details, such as a rough in for a 3 pc washroom on the lower level, a rough in for microwave hood fan, & a fridge waterline. Upstairs discover an spacious primary suite with 3pc ensuite & large walk-in closet. Upper level also contains 2 additional bedrooms, 4 pc main bathroom, & a flexible Loft Space to be utilized as an office, kids space, or whatever suites your family's needs. Ask about the option to have the builder finish the basement for additional living space. 7 Year Tarion Warranty included, plus A/C, paved driveway, & limited lifetime shingles. **EXTRAS** Exclusive Mortgage Rate of 2.29% for 3 years available on approved credit. Some conditions apply. 7 Year Tarion Warranty, plus A/C, paved driveway, landscaping, & limited lifetime shingles. (id:50787)
Royal LePage Rcr Realty
252 Essex Avenue
Richmond Hill (Harding), Ontario
Discover This Charming 3+2 Bedroom Bungalow Located In A Quiet Residential Neighbourhood In The Heart Of Richmond Hill. Featuring A Bright & Spacious Layout, This Home Boasts A Separate Entrance To A Finished 2 Bedroom Walk-Out Basement And A Built-in Garage. The Driveway Comfortably Parks 5 Cars.Situated On A 100 X 70 Ft Lot, This Property Offers Incredible Flexibility To Live, Invest Or Build Your Dream Home. Close To Excellent Schools, Including The Highly-Ranked Bayview Secondary School With Its International Baccalaureate Program, As Well As Shopping Plazas, Restaurants, Parks, And A Community Centre, It Provides Access To All The Essentials. Conveniently Located Just Steps From The GO Station, Viva Transit, Highways 404 & 407, And All Amenities, This Home Offers Both Comfort And Opportunity.Whether You're Looking To Settle In, Invest, Or Develop, This Property Holds Exceptional Potential In One Of Richmond Hill's Most Desirable Locations. Don't Miss Out! **EXTRAS** Lot Size: 85.24 ft x 5.23 ft x 5.23 ft x 5.23 ft x 5.23 ft x 55.27 ft x 100.03 ft x 70.06 ft (id:50787)
RE/MAX Hallmark Realty Ltd.
66 - 6050 Bidwell Trail
Mississauga (East Credit), Ontario
A place to call home! This charming 3-bedroom, 3-bathroom end-unit townhome is perfectly situated near top-rated public and private schools, local cafes, eateries, and plenty of other amenities you'll love. With Costco Wholesale and Heartland Shopping Mall just a short drive away, this location is ideal for both families and professionals. Inside, the open-concept main floor welcomes you with hardwood flooring that flows seamlessly through the living and dining areas. The fully equipped kitchen boasts a cozy breakfast nook with walk-out access to the yard; a perfect setup for outdoor dining or relaxing while the kids enjoy the playground just steps away. Upstairs, you'll find three generously sized bedrooms. The primary bedroom offers a comfortable retreat, complete with a walk-in closet and a 4-piece ensuite. The additional two bedrooms are bright and inviting, sharing a 4-piece bath and offering ample closet space. The finished basement adds even more versatility, featuring a spacious recreation room ready to be transformed into a playroom, home office, or media space. With an attached garage and additional driveway parking, convenience is guaranteed. A fantastic opportunity you wont want to miss! **EXTRAS** Enjoy easy access to public transit and major highways 403/401/407. (id:50787)
Sam Mcdadi Real Estate Inc.
2579 Rena Road
Mississauga (Northeast), Ontario
Opportunity to own Freestanding Industrial Building, close to all major highways 410/427/407, Pearson Airport, High demand area, E2-19 zoning allows many uses. Rail available Crane Facility Potential. Outside storage permitted. (id:50787)
RE/MAX Realty Services Inc.
1 - 796 Midland Avenue
Toronto (Kennedy Park), Ontario
Location, Location, Location! 796 Midland Avenue is an ideal choice for renters seeking a blend of comfort, convenience, and style. This spacious apartment offers a modern layout with ample natural light, creating a warm and inviting atmosphere. Located in a well-connected area, it provides easy access to public transportation, shops, and local amenities, making daily life more convenient. The unit features appliances and a well-maintained interior, freshly painted, ensuring a hassle-free living experience. With its thoughtful design and prime location, 796Midland Avenue is a perfect place for a family looking for close proximity and accessibility to the city. **EXTRAS** PARKING INCLUDED (id:50787)
Century 21 Leading Edge Realty Inc.
102 - 11 Rebecca Street
Hamilton (Beasley), Ontario
Spacious One Bedroom Loft With Rare 13.5 Ft High Ceilings. Clean, Open Concept Living With Modern Finishes And Stainless Steel Appliances. Enjoy Lots Of Natural Light From Floor To Ceiling Windows. Move In To Hamilton's Trendiest Neighbourhood Just Steps Away From St James St, Jackson Sq, Restaurants, Art Crawl And Much More!!! (id:50787)
Dream Maker Realty Inc.
415 Caron Street
Sudbury Remote Area, Ontario
CASH FLOWING-INCOME PROPERTY. 7-8 CAP RATE, SIX UNITS, 4-2BEDROOM($1k-$1250/M) AND 2-1BEDRM ($650-710/M), GROSS INCOME OVER $77K, COIN OP, 3 GARAGES(1Attached), BOILER HEATING, NEW ROOF 2021,FIRECERT(2021), LOADS OF PARKING, 4 UNITS HAVE BALCONYS. FULLY RENTED, LARGE IRR LOT WITH LOADS OF POTENTIAL. Gross Income $77K. VTB amounts avail. - will depend on offer/terms. (id:50787)
Century 21 Heritage Group Ltd.
3 Delicious Court
Thorold, Ontario
FULL IN-LAW SUITE! This beautifully designed raised bungalow, built in 2021, offers 3+2 bedrooms, 3 full baths, and a flexible layout, making it ideal for families or investors. The main floor features 9-foot ceilings, a cozy gas fireplace, engineered hardwood and ceramic tile throughout, quartz countertops in the kitchen and bathrooms, and a primary bedroom with a private 3-piece ensuite and walk-in closet. Enjoy the convenience of main floor laundry and an open-concept kitchen that leads to a spacious covered deck for year-round enjoyment. The fully finished basement boasts 9-foot ceilings, large windows, 2 bedrooms, a full kitchen, gas fireplace, private laundry, and a separate side entrance—perfect as an in-law suite or rental unit to help offset living costs. Car enthusiasts will love the oversized heated double garage with 12-foot ceilings and an 8-foot door. Situated on a premium pie-shaped lot in the sought-after Rolling Meadows subdivision, this home offers endless outdoor possibilities and convenient access to shopping, schools, parks, and highways. With dual laundry facilities, private basement access, and incredible income potential, this property is a rare opportunity. Schedule your private showing today! (id:50787)
RE/MAX Escarpment Golfi Realty Inc.
1 - 5427 Lakeshore Road
Burlington (Appleby), Ontario
Welcome home to this meticulously maintained and spotless end-unit executive town home situated steps to the Lake and directly across from Burloak Waterfront Park. Stunning 18 foot ceilings and two-sided gas fireplace in formal dining area. Huge eat-in kitchen bathed in natural light. Main floor primary bedroom with en-suite. Upper level features two bedrooms with full bath and Loft-style family room overlooking lower level. Fully finished basement features an additional bedroom and recreational space. Tranquil outdoor space for you to enjoy. Walking distance to grocery store, Shoppers Drug and Timmies. Downtown Burlington, Oakville waterfront, restaurants and shops minutes away. A truly exceptional living experience. **EXTRAS** This small enclave of executive town houses is very well maintained and beautifully landscaped. Walk across the street to Lake Ontario. A short drive to downtown Oakville or Burlington. Easy access to QEW/403. (id:50787)
Royal LePage Real Estate Services Ltd.












