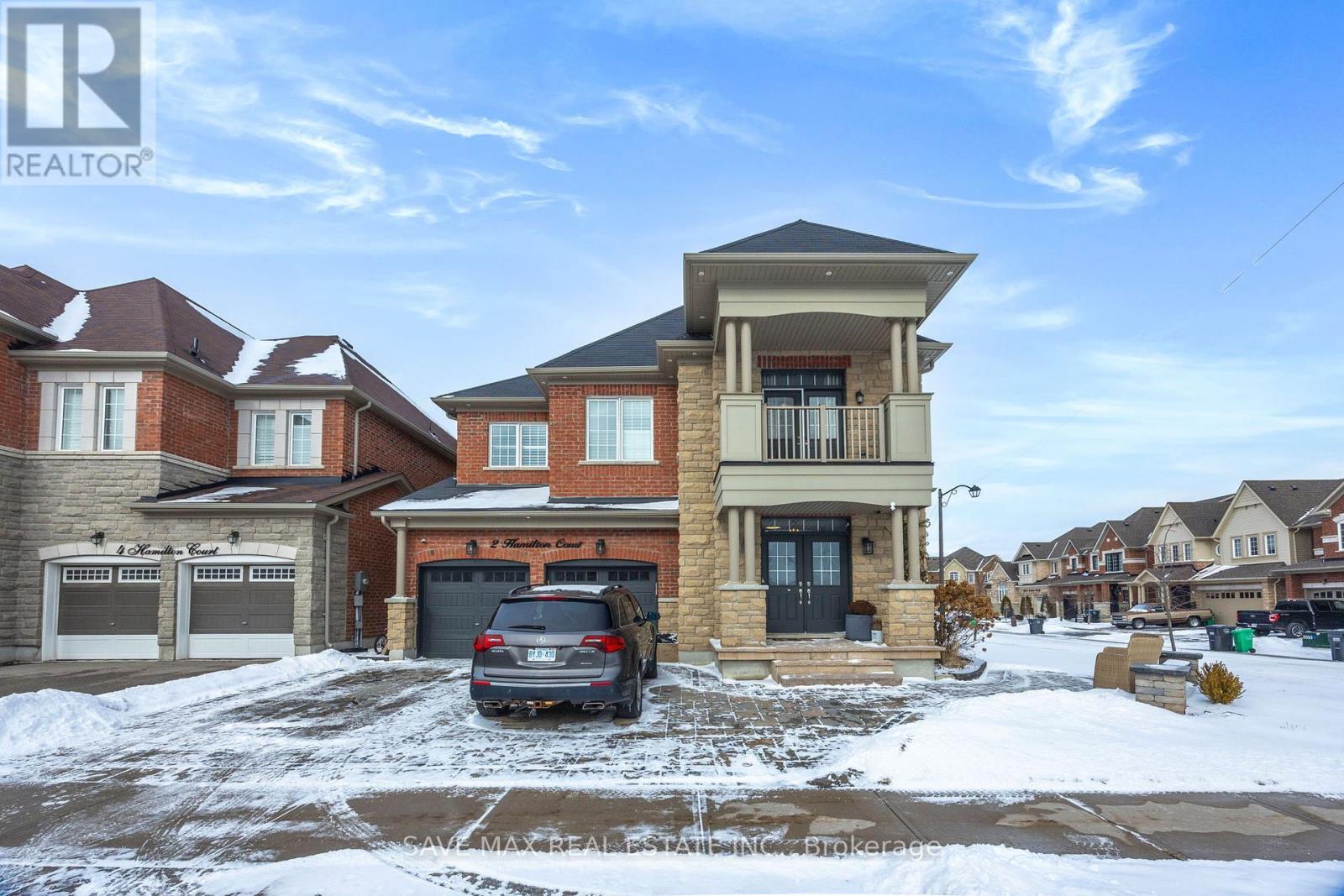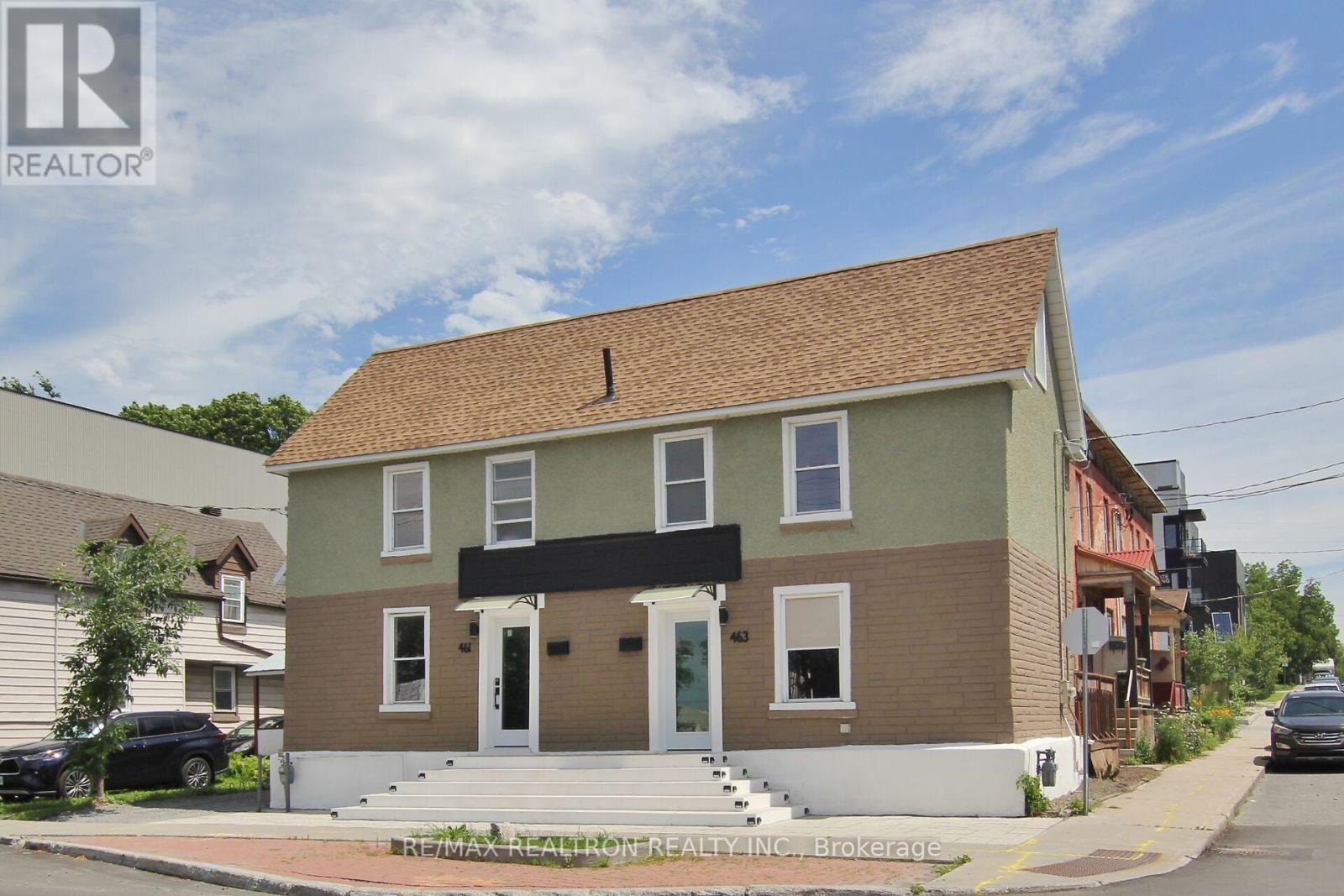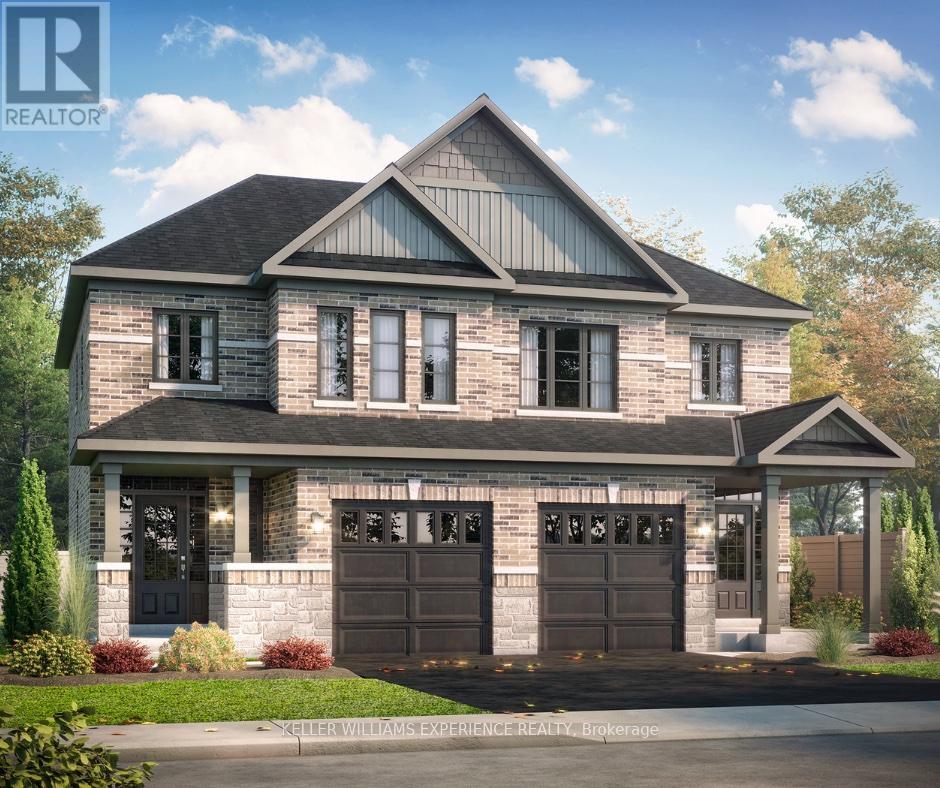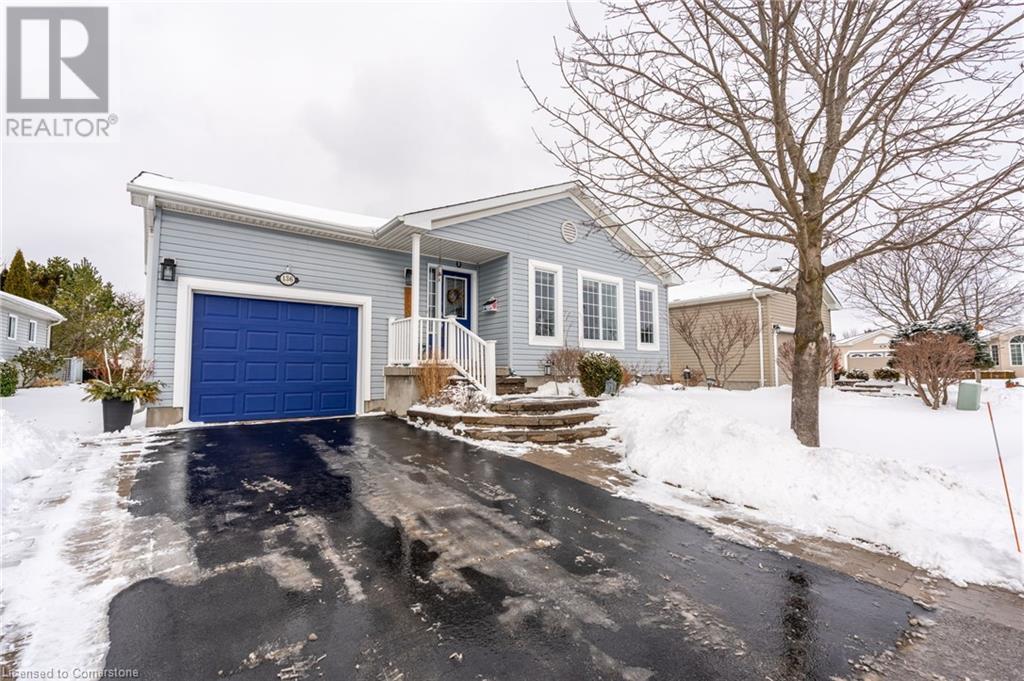302 - 556 Marlee Avenue
Toronto (Yorkdale-Glen Park), Ontario
Discover the perfect blend of modern design and urban convenience in this brand-new 1+1 bedroom, 2-bathroom condo located in the sought-after Yorkdale-Glen Park neighborhood. With 762 sq. ft. of carpet-free living space and an impressive 183 sq. ft. private terrace, this home is ideal for professionals, couples, or small families. The open-concept layout seamlessly connects the living, dining, and kitchen areas, creating a bright and inviting space. The primary bedroom features a spacious ensuite bathroom, while the spacious den can be used as a home office, guest room, or additional living space. Situated steps from Glencairn Station and minutes from Yorkdale Mall, York University, TTC Transit, Downsview Park, and major highways, this location offers unmatched accessibility and lifestyle perks. Whether youre commuting, shopping, or seeking recreation, everything you need is at your doorstep. *Furnished Photos Are Virtually Staged* **1 PARKING INCLUDED!** (id:50787)
RE/MAX Key2 Real Estate
2 Hamilton Court
Caledon, Ontario
Sophisticated Corner-Lot Estate with 5000+ Sq. Ft. of Luxury Living Welcome to an exceptional residence that blends timeless elegance with modern convenience. Nestled on a coveted corner lot on a quite court, this stunning 5-bedroom home boasts over 5000 sq. ft. of meticulously designed living space, including a fully finished basement tailored for entertainment and relaxation. A grand stone interlocking driveway and pathways wrap around the entire home, setting the stage for a striking first impression. Step inside to discover exquisite plaster wainscoting and crown moldings throughout, and an expansive open-concept layout that seamlessly connects living, dining, and family spaces. The chefs kitchen is a masterpiece, featuring premium Thermador built-in appliances, custom cabinetry, quartz countertops, and a sprawling island perfect for both everyday living and hosting gatherings. The primary suite is a true retreat, offering a spa-like ensuite and generous walk-in closets, while all additional bedrooms provide ensuite or semi-ensuite access. The finished basement is designed for ultimate versatility, featuring a sprawling recreation area, custom kitchen, gym, and game room ideal for both relaxation and entertaining in style. Step outside to your private backyard oasis, complete with expansive stonework, and plenty of space for al fresco dining and relaxation. With luxurious finishes, and impeccable craftsmanship throughout, this home is the pinnacle of refined living. Located close to south fields community centre, schools, parks, and major amenities, this is a rare opportunity to own a truly spectacular residence. (id:50787)
Save Max Real Estate Inc.
461/463 Booth Street
Ottawa, Ontario
Incredible opportunity to own two homes for the price of one! This fully renovated side-by-side duplex is ideally located in the vibrant neighbourhood of West Centretown, offering tremendous potential for investors. With the possibility of generating approximately $70,000 in net rental income, this property is a true investors dream. Live in one unit and rent the other, or take advantage of dual rental income the possibilities are endless. Whether you're an experienced investor, a first-time homeowner, or looking for a property ideal for multigenerational living, this home has it all. 461 features an open-concept layout with a spacious living room, dining room, a convenient 2-piece bath, and a kitchen that boasts ample cabinetry and counter space, plus access to your private deck and outdoor area. Upstairs, you'll find two generously sized bedrooms and a full bath, while the third level offers a versatile loft that could serve as an additional bedroom, office, or hobby room. 463 offers the same luxurious appeal, with its open living and dining spaces, a 2-piece bath, and a newly updated kitchen featuring sleek quartz countertops, along with access to a second private deck and outdoor space. The second level includes a spacious bedroom, a full bath, and a third-level loft thats ready to be tailored to your needs. Both residences have been meticulously renovated from top to bottom, offering modern finishes and a move-in-ready experience. Situated in a prime area, you'll be within walking distance to transit, and all the amenities that downtown Ottawa has to offer. A rare opportunity that wont last long. (id:50787)
Sutton Group-Admiral Realty Inc.
Royal LePage Team Realty
136 Glenariff Drive
Hamilton, Ontario
This lovely bungalow with 2+1 bedrooms and 2 bathrooms is 1339 square feet and is situated in the beautiful community of Antrim Glen; a Parkbridge Land Lease Community geared to adult lifestyle living. Enter this spotless home and be welcomed by a charming living room, featuring engineered hardwood floors and a cozy gas fireplace framed by elegant custom built-ins. The large, east-facing living/dining room allows you to enjoy the morning sun and is a great entertaining space. The updated kitchen offers plenty of cabinets and counter space and features newer stainless-steel appliances along with a large breakfast bar. Off the kitchen is a private deck with composite decking offering a southwest exposure where you can BBQ or relax and enjoy the quiet countryside and perennial gardens. The spacious primary bedroom includes a walk-in closet and an updated 4-piece bathroom with double sink vanity. Most of the basement remains unfinished, so, let your creativity bring this blank canvas to life. However, the basement does feature a bedroom that can serve as a versatile space. The single car garage offers convenient inside entry and the driveway has been widened to allow for 2 car parking. Antrim Glen residents have access to a wide range of amenities which include a community centre with an event hall, gym, billiards room, library, shuffleboard and a heated outdoor saltwater pool (a 1-minute walk away!). There is a myriad of activities that take place in this friendly community including cards, hiking and various social events. RSA. (id:50787)
RE/MAX Escarpment Realty Inc.
3596 Nutcracker Drive
Mississauga (Lisgar), Ontario
Exceptional Newly Renovated Home! This Gorgeous Bright 4+2 Bed Home Is Situated In The Well-Established Neighbourhood Of Lisgar. This Home Feats. A Grand Double Door Entry Leading To An Open Concept Living & Kitchen Space Complete w/Quartz Countertops, Ample Cabinet Space, New Appliances & An Island w/Waterfall Countertop Perfect For Hosting Guests. Sliding Doors Off Kitchen Lead To Recently Built Spacious Deck. Laundry Room Conveniently Located On Main Floor & Feats. Quartz Countertop, Lots Of Cabinets, Backsplash & Built-In Sink. Upstairs Master Bedroom Feats. Beautiful Stand-Alone Bathtub, Floor To Ceiling Shower w/Built-In Shelving & Double Sink. 3 Additional Bedrooms Upstairs, 1 w/Walk-In Closet, As Well As A Bright Bathroom w/Floor To Ceiling Shower & Built-In Shelving. Finally This House Feats. Apartment-Style Finished Basement w/Full Kitchen Complete w/New Appliances, A Bathroom w/Waterfall Shower Head In Floor To Ceiling Shower, Spacious Rec Room & 2 Additional Bedrooms. **EXTRAS** $300k+ Spent In Renovations. Located Near Hwy 403, 407 & 401, Elementary & High Schools, Shopping Centers & Public Transportation. Full Legal Description: PCL 440-1, SEC 43M883; LT 440, PL 43M883; S/T A RIGHT AS IN LT1188875 ; MISSISSAUGA (id:50787)
Century 21 People's Choice Realty Inc.
27 Stock Avenue
Toronto (Islington-City Centre West), Ontario
$1,269,900 or Trade! This lovingly maintained 3-bed, 2-bath home is ideal for families, gardening enthusiasts, & those seeking a cozy yet spacious living space. Nestled in a vibrant neighborhood close to hwys, shops, & restaurants, this home offers the perfect blend of peaceful living & urban convenience.The bright main floor, filled with natural light, warmly invites you to a large family room, perfect for creating memories during family gatherings or enjoying quiet nights in. The kitchen, with ample storage & counter space, becomes a haven for culinary adventures, making meal prep a joy. 3 comfortable bedrooms, each a sanctuary of comfort, & updated 4-piece bathroom that promises relaxation.The finished lower level unveils a separate entrance, 3-piece bathroom, a large laundry room, & a spacious rec room with wet bar. This space is perfect for hosting friends & family for festive occasions like Thanksgiving or the excitement of the big game! Step outside to a backyard that feels like a personal retreat, designed for both relaxation & fun. The composite deck is an ideal spot for BBQs or a morning coffee as the world wakes up around you. Dry storage ensures your seasonal items are safe & accessible, free from any pesky intruders. At the rear of the yard, a charming greenhouse & garden area await your favorite vegetables, offering the joy of fresh produce year round. The backyard's bright & colorful landscape creates a tranquil oasis, perfect for both lively entertaining & peaceful family time. The property includes parking for 6 total vehicles including 1 in the detached garage! Located just minutes from major hwys & popular spots like Costco, IKEA, Canadian Tire, Home Depot, etc, this home is in the heart of convenience, with everything just a short drive away. 27 Stock Ave is ready to welcome its next owners with open arms. This home has been lovingly cared for over the years, don't miss your chance to make it your own & fill it with your own memories (id:50787)
Exp Realty
86 Sagewood Avenue
Barrie (Painswick South), Ontario
Don't miss this rare opportunity to personalize the finishes of this under-construction home. Welcome to The Lakeshore Model, a spacious semi-detached home in one of Barrie's most sought-after new communities. Just minutes from Costco and Park Place Shopping Centre, this location is a commuters dream, only three minutes from Barrie South GO with easy access to Highway 400. Built by award-winning builder Deer Creek Fine Homes, this builder prioritizes quality over quantity, designing thoughtfully crafted homes with exceptional attention to detail. The Lakeshore Model is a popular choice for first-time homebuyers, young families, and investors, featuring three spacious bedrooms and two and a half baths. Standout features include an open-concept living space with hardwood flooring and abundant natural light, a welcoming stairway with oak railings to match the hardwood, and extra-tall windows with transom finishes for added design appeal. With completion set for Spring 2025, theres still time to customize your dream home by selecting from the builders variety of elegant and modern finishes. Now is an ideal time to invest in new construction, as recent Bank of Canada rate cuts have boosted buyer purchasing power, and exclusive extended amortization options for new builds can help lower monthly mortgage payments. Ask about flexible down payment options and exclusive limited-time incentives, including potential builder design credits for eligible buyers. Located in a family-friendly neighbourhood within walking distance to schools and just a 10-minute drive to Barrie's charming downtown, where restaurants and waterfront shops create a vibrant atmosphere, this home seamlessly blends urban convenience with small-town charm. Secure your opportunity to make this home uniquely yours - book a viewing today! (id:50787)
Keller Williams Experience Realty
9 Bertram Drive
Springwater (Elmvale), Ontario
Top 5 Reasons You Will Love This Home: 1) Fully renovated century year old home blending historic charm with contemporary luxury, featuring four spacious bedrooms, three stylishly updated bathrooms, and exquisite finishes throughout 2) Chefs delight, the kitchen boasts quartz countertops, brand-new stainless-steel appliances, an expansive island with a waterfall edge, and a separate versatile space perfect for a coffee bar or butlers pantry, complete with built-in cabinetry, quartz countertops, and a prep sink 3) Enjoy a grand dining room that retains its historic character with original trim and baseboards, a large living room with a built-in electric fireplace and seamless access to a new wood deck, along with a generous mudroom and laundry room for added convenience 4) Four beautifully updated bedrooms, including a serene primary suite with a private ensuite, while the versatile office space is a light-filled retreat featuring expansive windows that invite natural light, a sophisticated glass door entrance, and a picturesque view of the surrounding landscape, perfect for work, creativity, or relaxation 5) Situated on one of the neighbourhoods largest lots, this home delivers a newly built garage with backyard access, a freshly sodded front lawn, a charming stone patio at the entrance, and extensive updates, including a new roof, furnace, air conditioner, flooring, windows, kitchen, and bathrooms. 2,847 square feet plus an unfinished basement. Age 135. Visit our website for more detailed information. *Please note some images have been virtually staged to show the potential of the home. (id:50787)
Faris Team Real Estate
14101 Marsh Hill Road
Scugog, Ontario
3+2 bedroom, 4 bath, residential 2 unit home on half an acre in prime location! Currently, two separate units! C1 zoning allows for lots of possibilities! Buy & rent apartment, live in accessory unit and rent main house, use as in-law suite, B&B, daycare, etc! Main home offers 3 bedrooms upstairs, two living spaces, breakfast nook, formal dining, and updated kitchen. Accessory apartment offers 2 bedrooms and a large open concept living & dining space with private walk-out to deck & eat-in kitchen. Expansive +1200 square foot deck wraps around a hot tub and above-ground pool. 20x15 workshop with hydro. See attached list of possible C1 zones uses. Houses can be connected and made into one house with a primary suite on main level. See floor plans for layout possibilities. **EXTRAS** $15,000 in house water treatment system. UV system. HWT ~2014. 200 amp. Roof approx 2010. 4 ft crawl space under accessory unit, accessed through primary bedroom closet. 2nd unit has a separate laundry hookup in main bath. Septic pumped Sept 2024. (id:50787)
Chestnut Park Real Estate Limited
1539 Napanee Road
Pickering (Amberlea), Ontario
Stunning Fully Renovated Home on a Large Lot! This beautiful property features hardwood floors throughout the main and second floors, a brand new kitchen with sleek granite countertops and tiled floors, and large windows that bring in an abundance of natural light. The main floor offers a versatile bedroom/office, while the second floor boasts 3 spacious bedrooms. Enjoy high ceilings (9') on the main floor and a finished basement with 3 additional bedrooms, perfect for extended family or guests. Updates include a 4-year-old roof, hardwood Floor, Baseboard, Kitchen, Bathrooms, Fresh painting, Basement stainless steel appliances and More. Ideally located near all the essentials - just minutes from 401/407, community centers, public transit, schools, parks, and more! Don't miss out on this move-in ready gem! **EXTRAS** 2 S.S. Fridge, 2 Stove, 2 Washer & Dryer ,Dishwasher, Basement Appliances and All Elfs. (id:50787)
RE/MAX Ace Realty Inc.
53 & 54 - 130 Bass Pro Mills Drive
Vaughan (Concord), Ontario
Unlock the potential of your business with this exceptional 7,500 sq. ft. industrial condo unit in the heart of Vaughan. This rare industrial condo offers the perfect blend of warehouse and office space, making it ideal for businesses seeking flexibility and a prestigious address. Don't miss out on this exceptional opportunity to establish or expand your presence in Vaughan! Office Space: 4,000 sq. ft., split between 2,000 sq. ft. upstairs and 2,000 sq. ft. downstairs. Warehouse Space: 3,500 sq. ft. Office Layout: Includes 8 private offices and 4 washrooms. Ideally located Immediate access to Highway 400.Close proximity to Vaughan Mills Mall for unparalleled visibility and convenience. this highly sought-after property combines functionality, convenience, and visibility in one of the GTAs most vibrant hubs. (id:50787)
Century 21 Atria Realty Inc.
136 Glenariff Drive
Hamilton, Ontario
This lovely bungalow with 2+1 bedrooms and 2 bathrooms is 1339 square feet and is situated in the beautiful community of Antrim Glen; a Parkbridge Land Lease Community geared to adult lifestyle living. Enter this spotless home and be welcomed by a charming living room, featuring engineered hardwood floors and a cozy gas fireplace framed by elegant custom –built-ins. The large, east-facing living/dining room allows you to enjoy the morning sun and is a great entertaining space. The updated kitchen offers plenty of cabinets and counter space and features newer stainless-steel appliances along with a large breakfast bar. Off the kitchen is a private deck with composite decking offering a southwest exposure where you can BBQ or relax and enjoy the quiet countryside and perennial gardens. The spacious primary bedroom includes a walk-in closet and an updated 4-piece bathroom with double sink vanity. Most of the basement remains unfinished, so, let your creativity bring this blank canvas to life. However, the basement does feature a bedroom that can serve as a versatile space. The single car garage offers convenient inside entry and the driveway has been widened to allow for 2 car parking. Antrim Glen residents have access to a wide range of amenities which include a community centre with an event hall, gym, billiards room, library, shuffleboard and a heated outdoor saltwater pool (a 1-minute walk away!). There is a myriad of activities that take place in this friendly community including cards, hiking and various social events. Don’t be TOO LATE*! *REG TM. RSA. (id:50787)
RE/MAX Escarpment Realty Inc.












