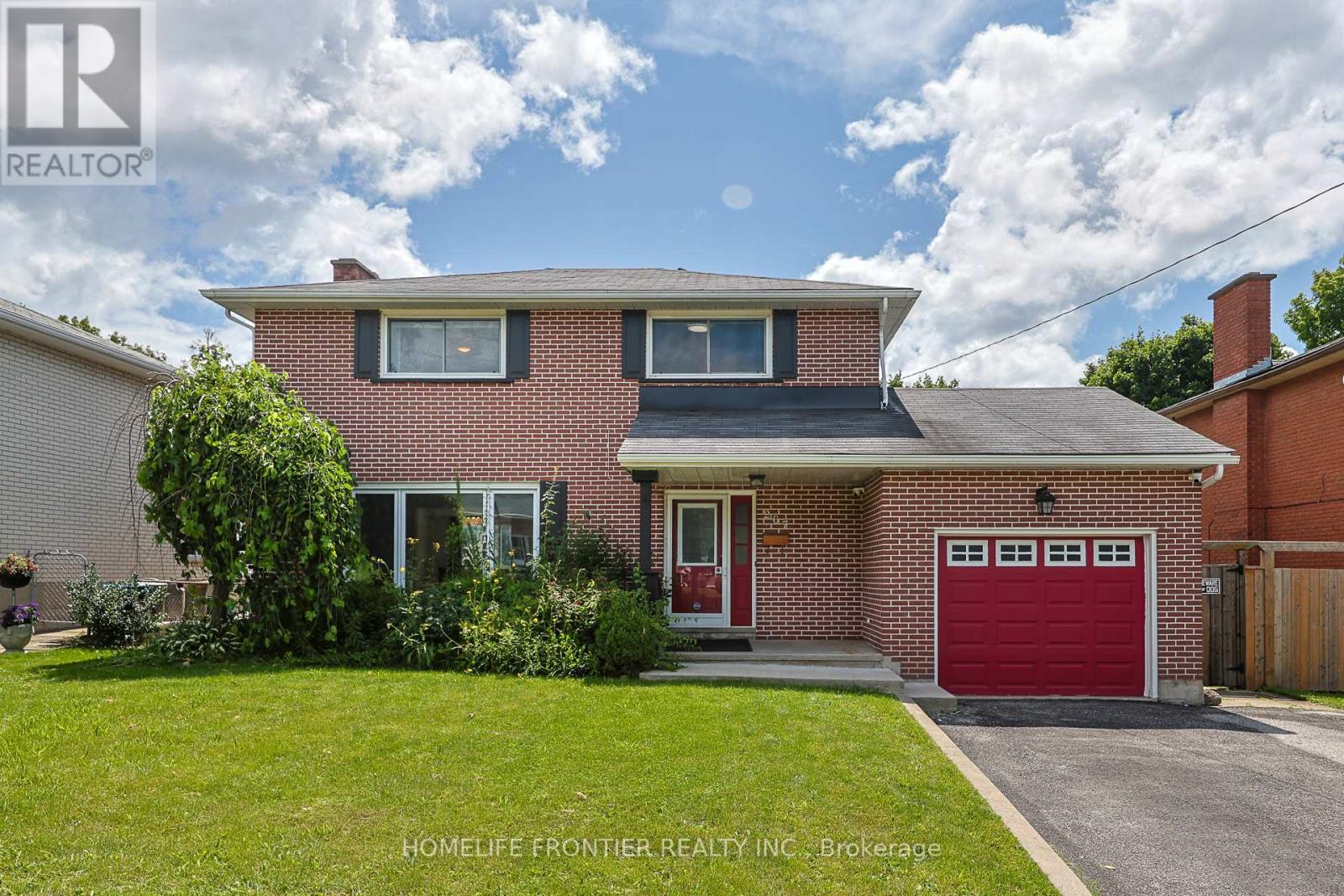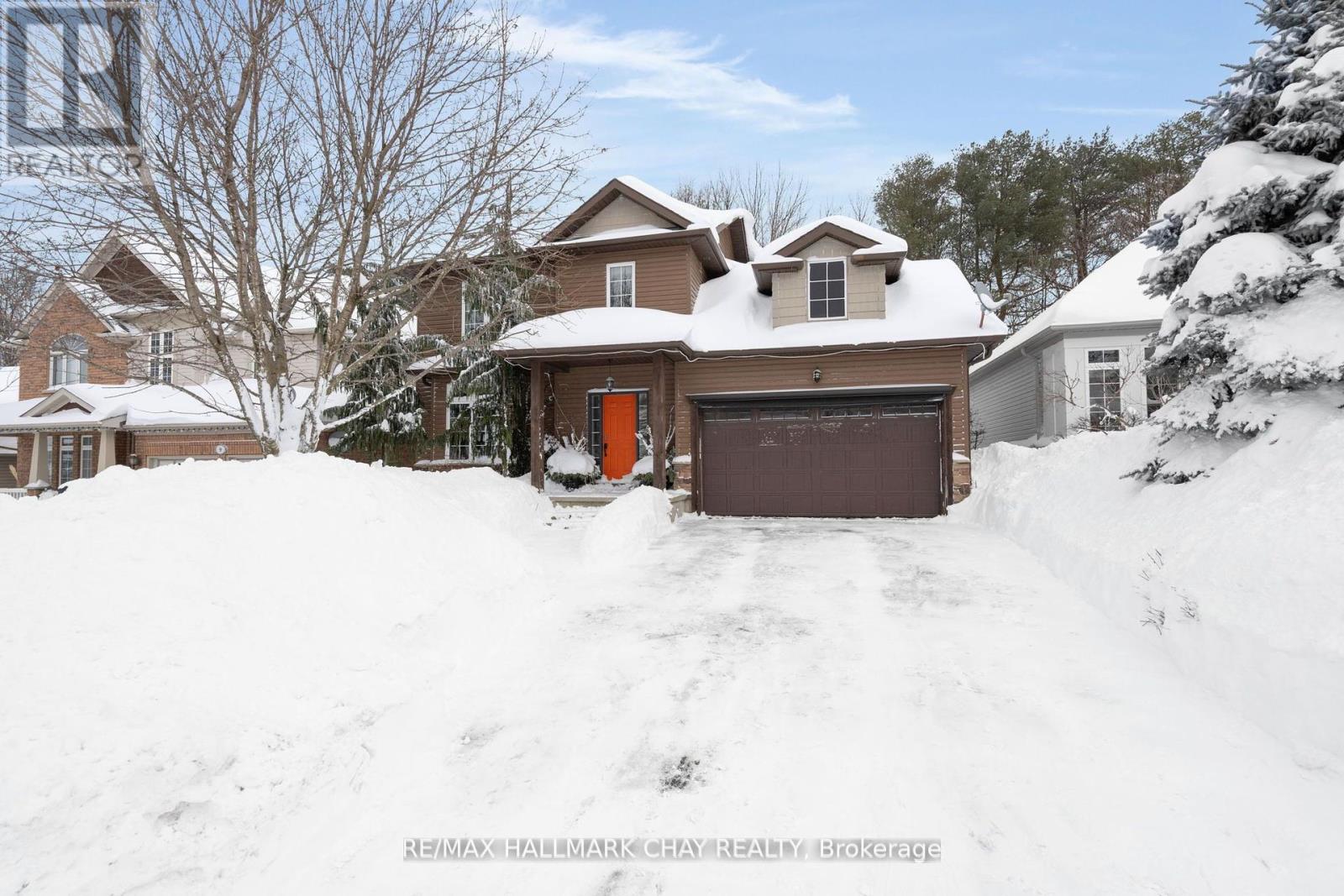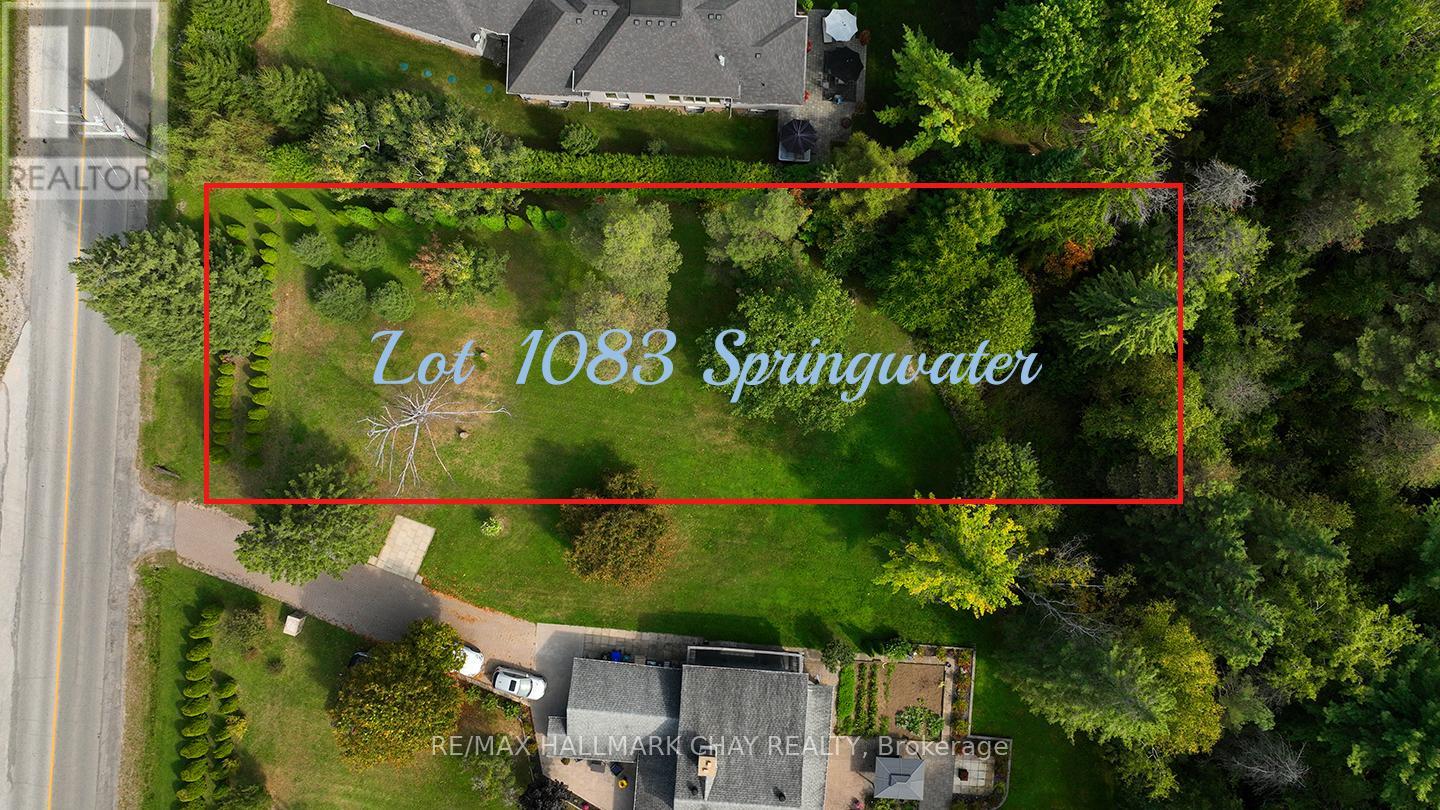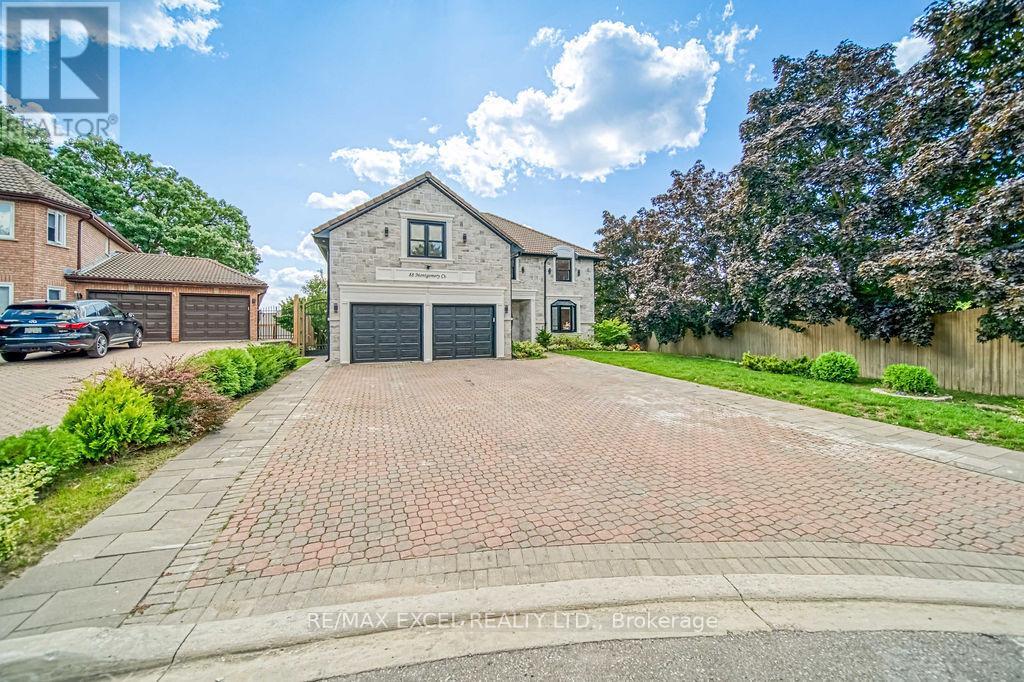Lower - 2552 Whaley Drive
Mississauga (Cooksville), Ontario
Truly Beautiful 2 Bedroom, 1 Washroom + Laundry Room With 2 Parking Spaces In The Heart Of Cooksville. Newly Renovated Apartment With A Huge Family Room On The Ground Level With Fireplace And Sliding Door To A Huge Patio With Interlock And A Breathtaking Backyard. Modern Kitchen With Pot Lights And Brand New Appliances (Stainless Steel Fridge, Stainless Steel Dishwasher), Stainless Steel Stove And Front Load Washer And Dryer. Located On A Dead End Street, Very Quiet Surrounded By Multi-Million Dollar Custom Made Homes. Beautifully Landscaped With A Long Private Driveway (No Sidewalk To Clean The Snow). Very Convenient Location, Just South Of Dundas With Buses To Take You To The University Of Toronto (Mississauga Campus) And Buses To Take You To Kipling Subway Station. Next To Trillium Hospital And Cooksville Library. Close To Huron Park Community Centre, Close To Parks, Public Transit, 3 Schools (Floradale, Mary Fix Catholic School And Cashmere). Vacant Property Move In Immediately! **EXTRAS** Located On One Of The Best Streets In Cooksville. Rarely Available On This Dead End Street. (id:50787)
Royal LePage Realty Centre
267 Grove Street E
Barrie (Wellington), Ontario
Introducing an exquisite all-brick 2-story home, nestled in the highly sought-after Grove East community! With approximately 2000 sqft of beautifully finished living space, this 4-bedroom, 2-bathroom gem is perfect for families of all sizes. The modern kitchen features a walk-out to a spacious backyard deck, overlooking a private inground pool complete with a gazebo, fire pit, and a fully insulated bunkie equipped with heating, electricity, and comfortable seating. The fully finished basement includes an additional bedroom plus a den, renovated bathroom, a second kitchen, and a separate walk-up entrance. The buyer can generate extra rental income. This stunning home is conveniently located near all amenities, including hospitals, schools, shopping, restaurants, parks, and Highway 400. **EXTRAS** All Appliances, All Light Fixtures and Window Coverings As is. Some pictures are virtual. (id:50787)
Homelife Frontier Realty Inc.
11 Oakmont Avenue
Oro-Medonte (Horseshoe Valley), Ontario
Stunning home in Horseshoe Valley. Unique features make this one stand out. Lower level has a separate private entrance from garage to a 2 bedroom stunning basement In-Law suite with separate laundry that offers income potential. Garage has been refitted to lounge complete with bar, storage lockers and bug screens on remotes as well as insulated garage doors that make this an amazing 3 season play room. Bar is floating and can be moved for regular car storage use. Back garage door opens up into great outdoor space with trellis patio area with lighting. This two story boasts hardwood flooring on main floor with an open concept kitchen/family room. Gas fireplace with stone surround in family room. Kitchen offers high end stainless steel appliances and a walk-out to upper deck area with storage below. Separate living room that could be easily used as a separate dining room. Primary bedroom with walk-in ensuite. Ensuite offers large walk-in shower and separate soaker tub. Laundry also offered on second floor. Front garden has been landscaped to a low maintenance perennial paradise with walkways. No grass to cut here! This home can easily accommodate a large or blended family with 5 bedrooms on separate floors or work as an in-law or income property as well. **EXTRAS** Great location. Close to ski hills, mountain biking trails, snowmobiling, golf, Horseshoe Resort and Veta Spa. (id:50787)
RE/MAX Hallmark Chay Realty
1083 Carson Road
Springwater, Ontario
Dreaming of building your home surrounded by nature? Builders, Investors and Families Look no further! This spacious 80ft x 250ft lot in rural Springwater is waiting for you to bring your dream home to life. With crown land in the back and located next to the prestigious Carson Ridge Estates, the possibilities are endless. This lot goes back to the fence line, pass the stream. Municipal water and Hydro connection is available along the road, septic and a new entrance is approved for the lot. Conveniently located just minutes from Barrie, you'll have easy access to commuter routes hwy 26 and hwy 400 leading to both cottage country and the GTA, Barrie - services, hospital, amenities, shopping, entertainment. Explore the vibrant amenities of Barrie while enjoying the tranquility of living in Springwater where adventure awaits in every season. This prime residential lot boasts over 20,000 square feet = 0.46 acres, offering plenty of space to create your oasis. From lakeside fun to worldclass golf courses and picturesque hiking trails, Simcoe County has it all just a short drive away. Don't miss out on this opportunity to live the life you've always imagined! See Video for birds eye view (id:50787)
RE/MAX Hallmark Chay Realty
75 Indian Trail
Collingwood, Ontario
Welcome to your dream waterfront estate nestled on the pristine shores of Georgian Bay, Lake Huron. This stunning property offers an unparalleled combination of luxury, space, and natural beauty. Spanning nearly 5,000 square feet of expertly crafted living space, this six-bedroom home boasts every amenity needed for a life of comfort and sophistication.The heart of the home is graced with expansive, large windows, flooding each room with natural light and offering breathtaking views of the sparkling waters. Tall baseboards and ceilings throughout enhance the homes grandeur, while the ICF construction, built from ground to roof, ensures maximum energy efficiency, durability, and a quiet, serene atmosphere.This home features four luxurious spa-like bathrooms, including two indulgent soaker tubs, designed to create the ultimate retreat for relaxation. Whether youre seeking a peaceful escape or a space for entertaining, this home delivers on all fronts. The expansive kitchen, with modern high-end finishes, opens up to a grand dining area and living room, providing seamless transitions for entertaining guests or enjoying a cozy night in.Stepping outside, youll be captivated by the homes private beachfront on Georgian Bay, offering direct access to your own slice of paradise. Whether it's enjoying morning coffee on the shore, swimming, or launching a kayak from your own beach, the water is yours to explore. The proximity to Collingwood, just five minutes away, adds the convenience of boutique shopping, fine dining, and a vibrant local community, while the nearby ski resorts, less than 20 minutes away, make this home perfect for year-round recreation.This property truly represents the pinnacle of luxurious waterfront living, blending high-end finishes, extraordinary design, and a location that balances seclusion with access to urban amenities. Dont miss your chance to own a piece of Georgian Bay paradise. (id:50787)
Exp Realty
10 Hyderabad Lane
Markham (Greensborough), Ontario
Elegant 3 Bedroom, South Facing Town Home in the Coveted neighborughood of Greenborough in Markham. This Home Features a Large Modern Kitchen with an Island, Ideal for Entertaining, Hardwood Flooring/Staircase On Main Floor. Spacious Living Room with10 ft High Ceiling, 3 Bed Rooms and 2 full washrooms on the upper level .A spacious Family room on the Lower Level that walks out to the Backyard. Minutes Walk To Mount Joy Go Station, Hospital, Schools, Markham Main Street, Markham Museum, Swan Lake And All Other Amenities Markham has to offer. Within the School Zone for Greensborough PS, Fred Varley PS Sam Chapman PS, Bur Oak HS, Bill Hogarth HS & Unionville HS (id:50787)
Century 21 Innovative Realty Inc.
57 Rosena Lane
Uxbridge, Ontario
For Sale: Stunning 4+1 Bedroom Detached Home with Swimming Pool on a Tranquil Uxbridge immaculate detached home, where every detail has been meticulously upgraded and finished to perfection. This home surpasses even the most beautiful builder model homes and truly needs to be seen to be fully appreciated. From top to bottom, this residence has been thoughtfully renovated, and it shows. The photos simply can't capture its true beauty. You will fall in love the moment you step inside, as no expense or effort has been spared in creating a space that is both unique and exquisitely gorgeous. Boasting over 2500 sq.ft. of elegant living space (excluding the finished basement), this home features a desirable floor plan with separate dining, living, and family rooms. The fully upgraded kitchen is a chefs dream, complete with a large pantry, dark stainless steel appliances, quartz countertops, matching backsplash a breakfast area overlooking the serene backyard with an inviting inground swimming pool. A convenient laundry room eliminates the need to carry laundry up and down stairs, while upgraded lighting throughout adds a modern touch. The second floor offers four generously sized bedrooms, including a master suite with a luxurious en-suite bathroom. The lower level reveals a home cinema room (cinema equipment included) perfect for movie nights say goodbye to Cineplex! Additionally, there is a fifth bedroom and a large playroom with a pooltable (included with the sale).The backyard is an entertainers paradise, featuring a large swimming pool and a charming gazebo (alsoincluded), making it ideal for relaxing summer evenings after a busy day. The two car garage is heated. This home is sure to impress friends and family alike, combining beauty, functionality, and exceptional care. Don't miss your chance to make this dream home your own! **EXTRAS** Upgraded electrical panel. Upgraded light fixtures, floors, bathrooms and more. Recently changed central air condition and pool pum (id:50787)
RE/MAX Real Estate Centre Inc.
27 Grovepark Street
Richmond Hill (Oak Ridges), Ontario
This elegant detached house with 4+1 bedrooms is situated in the highly desirable neighbourhood of Oak Ridges in Richmond Hill,backing onto a beautiful & quiet park with mutual trees. Upon entering, you'll be greeted by a stylish foyer with a high ceiling that leads into a spacious living room & family room with a fireplace overlooking the backyard. The family-sized upgraded kitchen,combined with a breakfast area and walk-out to the backyard, also provides direct access to the dining room. The primary bedroom includes a walk-in closet and a beautifully upgraded ensuite bathroom. Additionally, there are three more large bedrooms on the second floor, each equipped with large closets, ample windows, and plenty of sunlight. The versatile large basement includes a kitchen, a bedroom, a living room, 2 Baths & a separate entrance, making it suitable for family entertainment, a guest suite, or even potential rental income. Don't Miss this beautiful house! (Offers Are welcome at any time!) **EXTRAS** All Existing Appliances: Fridge, Gas Stove, Dishwasher, Rangehood, Microwave, Washer and Dryer. Basement: Fridge, Gas Stove,Range hood, Washer and Dryer. All Existing Electric Light Fixtures and All Existing Window Coverings. (id:50787)
Royal LePage Signature Realty
27182 Civic Centre Road
Georgina (Historic Lakeshore Communities), Ontario
Just steps from stunning Lake Simcoe, this legal duplex is the perfect blend of comfort, convenience, and opportunity. Whether you're searching for a dream home or a smart investment, this property delivers. The main home is nestled in a friendly, well-connected neighborhood, literally steps from the Lake, and close to schools, shops, and parks. The legal secondary unit provides the perfect setup for rental income, multi-generational living, or hosting guests. But the real show-stopper? The incredible backyard retreat! Sitting on an irregular lot, this outdoor oasis features a fully powered detached building, ready to become your inspiring studio, home office, ultimate man cave, or she-shed escape. Add in a spacious patio and fire pit, and you've got the ideal space to relax or entertain your personal getaway, right at home. With forced air/gas heating, municipal water & sewers, and a fully permitted apartment above the garage, this property is move-in ready and full of potential. Don't miss your chance to own this versatile, lakeside gem. (id:50787)
Exp Realty
88 Montgomery Court
Markham (Buttonville), Ontario
Super rare opportunity to find the lucky number '88' in one of Markham's most prestigious neighborhoods and tree-lined cul-de-sacs! Impressive 60x283 ft pie lot with over 4,500 sq ft of living area. Newly renovated from top to bottom! Impeccable natural stone facade. Slate roofs can last over 100 years! Super long and wide driveway can park 8 cars! Open-concept design with large windows that flood the interior with abundant natural light. Smooth ceilings, crown molding, coffered ceilings, and pot lights throughout the first floor. Upgraded hardwood flooring, oak stairs, and steel pickets. The gourmet kitchen features top-of-the-line stainless steel appliances, a central island, quartz countertops, and custom cabinetry providing ample storage. The fully finished walk-out basement is designed for extra living space and potential rental income. It includes a kitchen, dining area, 3-piece ensuite, living area, and bedroom. A meticulously landscaped backyard offers a serene retreat with a super large deck, BBQ, and sitting area, complete with lush greenery and ample space for outdoor dining or relaxation. This home offers the perfect balance of privacy and convenience, with easy access to top-rated schools, shopping centres, restaurants, supermarkets, LA Fitness, Hwy 404 & 407, and all other amenities! 88 Montgomery Ct is more than just a home! **EXTRAS** 2 Fridges 2 Stoves, Range Hood, B/I Dishwasher, Washer/Dryer, All Elf's All Window Cov, Garden Shed. Cvac, Cac Pot Lights (id:50787)
RE/MAX Excel Realty Ltd.
14 Coxworth Crescent
Toronto (Malvern), Ontario
Welcome To This Stunning, Fully Renovated 4 Bedroom Home, Where Modern Design Meets Timeless Comfort. Step into a Spacious Open-concept Living area Featuring Sleek Laminate Floors and Large windows that flood the space with Natural light. The Gourmet Kitchen Boasts Quartz Countertops ,Stainless Steel Appliances, and a Large Island, Perfect for entertaining. Upstairs, you'll find Four Generous Bedrooms, Including a Large Primary Bedroom with His/ Her Closet. The Additional Bedrooms are Perfect for Family, Guests, or a Home Office, each offering ample Closet Space and Plenty of Light. This Home offers both style and peace of mind. Conveniently located near schools, shopping, and parks, this move-in ready gem wont last long. **EXTRAS** Existing Light Fixtures, Fridge, Stove, Clothes Washer and Dryer (id:50787)
RE/MAX West Realty Inc.
10 Tozer Crescent
Ajax (Northwest Ajax), Ontario
Welcome To This Stunning, Totally Upgraded Semi-Detached Home Situated On An Impressive 50 Ft Lot With A Charming Wrap-Around Porch. Located In A Prime Ajax Neighborhood, This Property Offers Enhanced Privacy With No Homes Behind. This Beautifully Renovated Property Features Hardwood Floors Throughout The Main And Second Floors, Smooth Ceilings On The Main Level, And A Cozy Open-Concept Living/Dining Area With A Fireplace. The Upgraded Kitchen Boasts Porcelain Tiles, Quartz Countertops, A Waterfall Island, High-End Stainless Steel Appliances, And A Gas Stove Perfect For The Home Chef. Enjoy The Convenience Of A Walkout To The Backyard From The Dining Area, Ideal For Indoor-Outdoor Entertaining. The Oak Staircase With Iron Pickets Leads You To Three Spacious Bedrooms, Including A Primary Bedroom With A Walk-In Closet And A Luxurious Upgraded 4-Piece Ensuite. The Finished Basement Offers Additional Living Space For A Home Office, Gym, Or Entertainment Room. Located In A Family-Friendly Neighborhood, This Home Is Close To Schools, Parks, Shopping, Transit, Ajax GO Station Hwy 401 And 407. Don't Miss The Opportunity To Call This Move-In-Ready Gem Your Home! **EXTRAS** Higher End S/S Gas Stove, S/S Fridge, S/S Dishwasher, S/S Rangehood, Dryer, CAC, 2 Garage Door Openers With Remote, Water Filtration system & Exterior security Cameras. Hot Water Tank Is Rental. (id:50787)
RE/MAX Realtron Ad Team Realty












