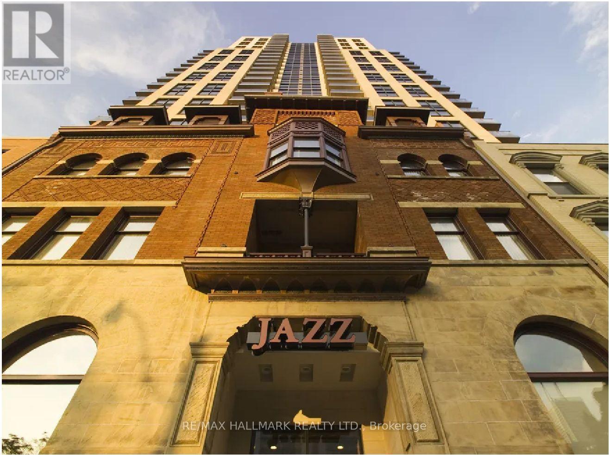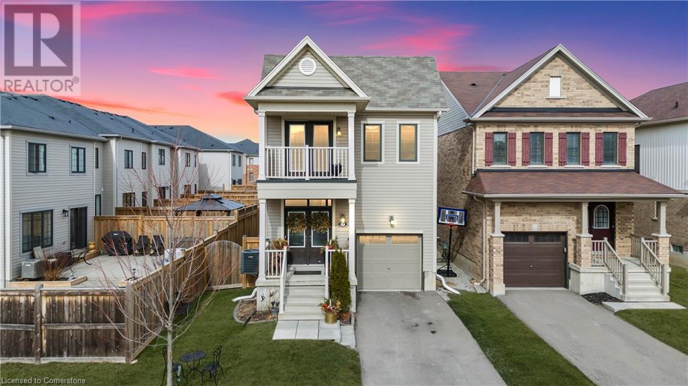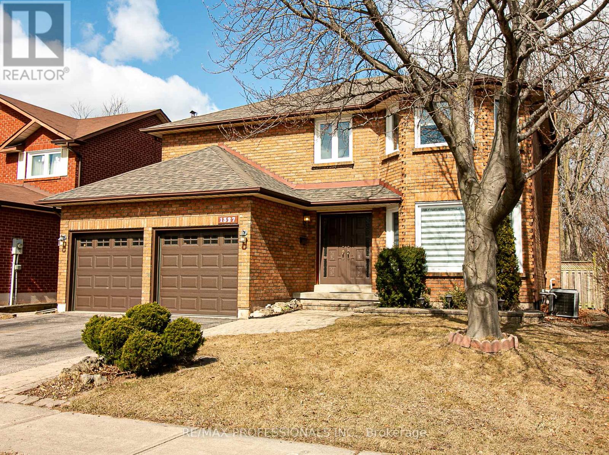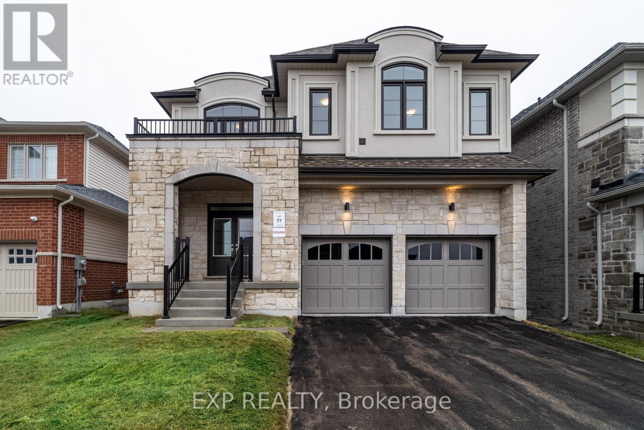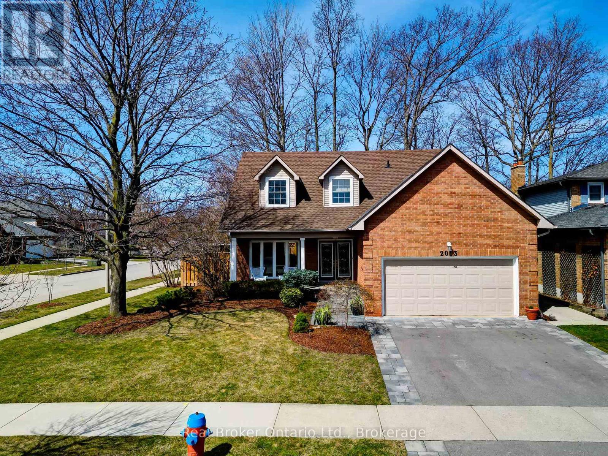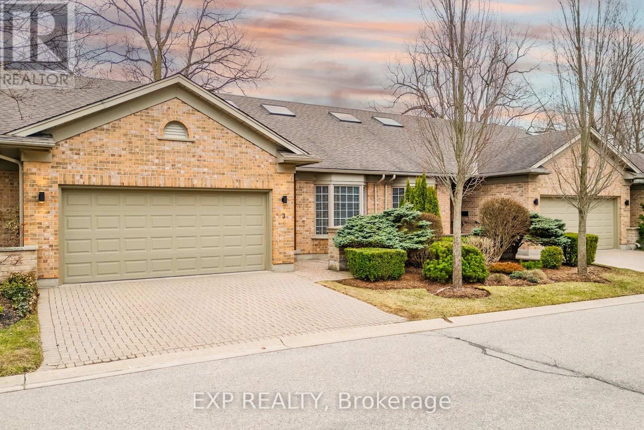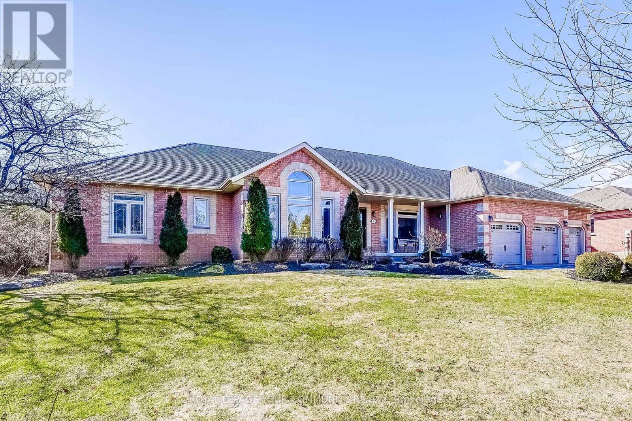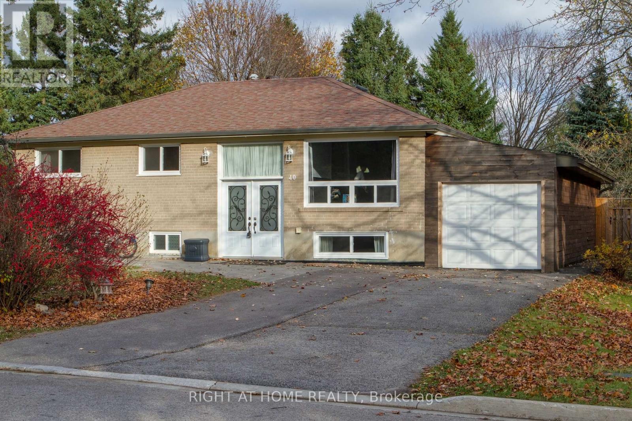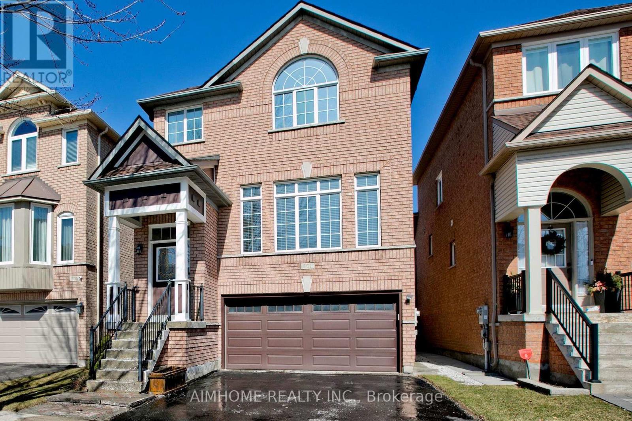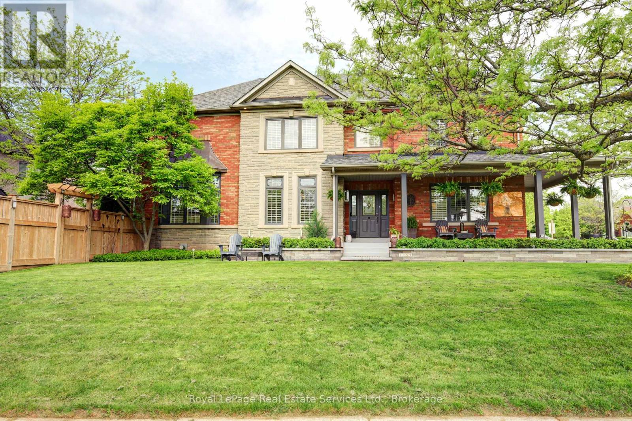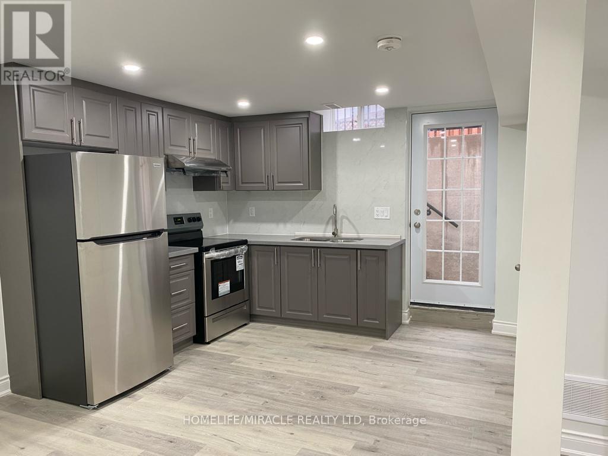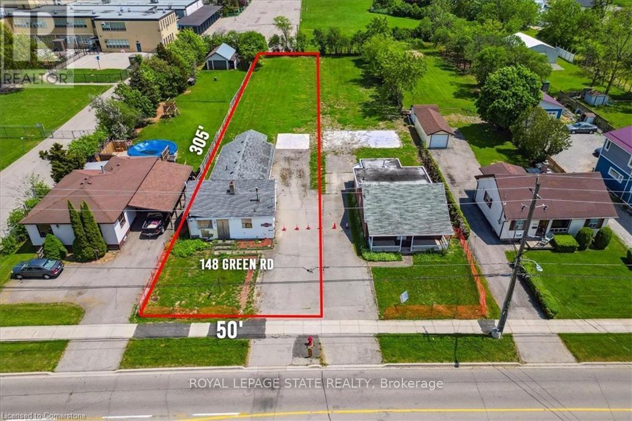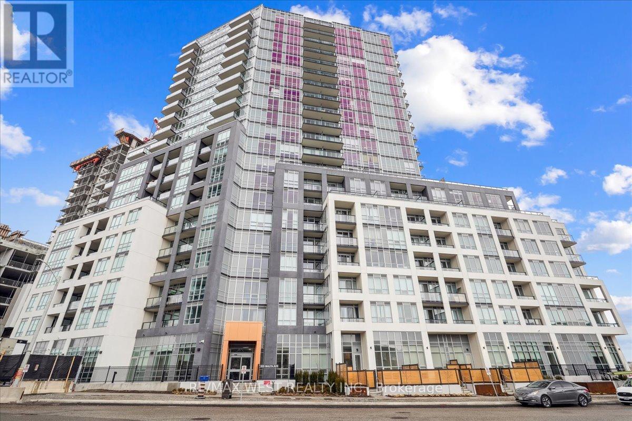465 Dundas Street E
Oakville (1010 - Jm Joshua Meadows), Ontario
RARE OPPORTUNITY: Fully Furnished, Turnkey Living in Oakville. Everything you see in this beautifully styled townhouse can be yours. From the chic furnishings to the carefully curated wall art décor, this home is offered exactly as shown. No need to lift a finger or spend a dime outfitting your new space. Forget moving trucks, this home is move-in ready!! This 2,350 sq.ft. end unit, freehold home has over $50,000 in premium upgrades, creating a space that feels both sophisticated & effortlessly livable. Step inside & let the abundance of natural light guide you through an open-concept masterpiece. The gourmet kitchen is a showstopper, featuring sleek quartz countertops, a large island built for gathering, a pull-out spice rack for effortless organization, & premium stainless steel appliances all designed to impress, & to make life easier. No carpet. EVER. Just stunning hardwood-style laminate floors that flow seamlessly throughout, paired with smooth ceilings that add an extra layer of refinement. The living room invites you in with a striking electric fireplace, creating the perfect atmosphere for relaxing or entertaining. And then there's the outdoor space, because luxury doesn't stop at the door. Two balconies. A gas hookup ready for summer BBQs. With 4 bedrooms, 4 bathrooms, & 4 parking spots (two in the garage, two covered in the driveway), this home is designed for those who refuse to compromise. Set in North Oakville's most desirable neighborhood - Joshua Meadows, you're just minutes from top-rated schools, scenic trails, shops, restaurants, Oakville Trafalgar Hospital and major highways. Built by the trusted 5-star Builder - Starlane, this is more than a home.... it's a statement!!! You've seen townhouses before. But never one like this. Book your private tour today before someone else calls it home. (id:50787)
Right At Home Realty
112 Agincourt Drive
Toronto (Agincourt South-Malvern West), Ontario
Nestled In The Heart Of Agincourt! This Stunning 4+1 Bedroom, 4-bathroom Detached Home Offers An Exceptional Blend Of Space, Style, And Convenience. Sitting On A Generous 46x200 ft Lot, This 4,200 sq. ft. Residence Provides A Perfect Setting For Modern Family Living.Step Inside To A Freshly Painted Interior That Exudes Warmth And Elegance. The Expansive Eat-in Kitchen Is Ideal For Family Gatherings, While The Large Master Bedroom Serves As A Private Retreat. With Hardwood Floors, Crown Mouldings, California shutters, French doors, And Skylights, Every Detail Of This Home Is Designed To Impress. The Fully Finished Basement With A Separate Entrance Presents An Incredible Opportunity For Rental Income Or An In-law Suite.Enjoy Outdoor Living At Its Finest With A Walk-out To A Private Patio And An Expansive Backyard, Offering Rare Space And Privacy In The City. Conveniently Located, This Home Is Just A 10-minute Walk To Agincourt GO Train Station, Providing A 40-minute Commute To Downtown Toronto And The University of Toronto. The Area Boasts Top-tier Transit Options, With Easy Access To TTC Bus Routes And The Upcoming SmartTrack Project. Just A 5-Minute Drive To The Upcoming Scarborough Subway Extension At McCowan & Sheppard! Currently Under Construction And Scheduled For Completion In 2030, This Major Transit Upgrade Will Provide Seamless Access To The Rest Of Toronto.Plus, A Nearby Golf Course, Shopping Malls, Supermarkets, And Fine Dining Ensure You Have Everything You Need Just Minutes Away.This Move-in-ready Home Offers The Best Of Suburban Tranquility And Urban Convenience. (id:50787)
RE/MAX Realtron Barry Cohen Homes Inc.
8 Danielsgate Road
Brampton (Sandringham-Wellington North), Ontario
Beautiful, well-maintained 4-bedroom, 3.5-bathroom detached house with two master ensuite bedrooms. Lots of pot lights throughout the house including exterior. The main floor features separate living, dining, and family rooms with hardwood floors, quartz countertops, and stainless-steel appliances. Enjoy 9-foot ceilings on the main floor. Conveniently located just 2 minutes from the highway, school, park and close to all amenities. (id:50787)
Save Max Gold Estate Realty
436 Courtland Avenue E
Kitchener, Ontario
This Stunning All Brick Two Storey Detached Duplex offers the perfect blend of modern style and functional living. With a detached garage and ample outdoor space, this fully upgraded property is ideal for families or anyone looking for a move-in ready home with plenty of charm. Step inside to discover a bright, open-concept main floor featuring an abundance of windows that flood the space with natural light. The brand new modern kitchen is a chef's dream, with sleek cabinetry and top of the line finishes. The living room is complete with a stylish TV wall, perfect for relaxation and entertainment, while the dining room offers a seamless walk-out to a spacious deck with brand new vinyl flooring, ideal for outdoor dining and gatherings. Upstairs, you will find three generously sized bedrooms, each with newer laminate flooring. The updated main bathroom boasts a double sink, offering convenience and style. The fully finished basement is an added bonus, featuring a private bedroom and an attached living room, along with a brand new kitchen and a beautifully upgraded three piece bathroom. A separate side entrance provides additional privacy and access, perfect for guests or potential rental income. Additional highlights of this home include forced air gas heating, central air conditioning, and a large deck overlooking a well maintained yard, perfect for enjoying the outdoors. Located close to all amenities, and just minutes from downtown. This home combines convenience with comfort. Don't miss the opportunity to won this exceptional property! (id:50787)
Ipro Realty Ltd.
611 - 167 Church Street
Toronto (Church-Yonge Corridor), Ontario
Jazz, AOffering 2 Months Free Rent + $500 Signing Bonus W/Move In By May 31. 895 Sq. Ft. 2 Bdrm + Den, 2 Bath , Laminate Flooring, Quality Finishes & Designer Interiors. Amenities Include Multi-Storey Party Room With Fireplace, 24 Hr. Fitness, Media & Games Rms, Library, Bus. Centre, Terraced BBQ Area, Visitor Pkg, Bike Lockers & Zip Car Availability. In Heart Of Downtown, Close To Ryerson, Eaton Centre, Bus District. Min. 1 Yr. Lease, Hydro Extra. (id:50787)
RE/MAX Hallmark Realty Ltd.
4093 Medland Drive
Burlington (Rose), Ontario
!! Gorgeous 3 Bedrooms Luxury Freehold Town House in the highly sought-after Millcroft community! *** Ravine Lot. *** Open Concept Main Floor Layout, Fully Modern Style Kitchen with granite counters, back splash and stainless-steel appliances with wine fridge. Very Bright and Spacious Floor Plan. The kitchen leads to a W/O balcony perfect for the BBQ with a natural gas hookup. Another BBQ line in the backyard. Walkout Finished basement with pot lights. Backing Onto A Serene Ravine and covered porch allowing you to dine or sit outside while you watch the rain fall. Fantastic amenities, parks, and schools nearby. Don't miss incredible opportunity to own This spectacular home. (id:50787)
Homelife Silvercity Realty Inc.
621 - 6 Greenbriar Road
Toronto (Bayview Village), Ontario
Be the first to live in this brand new condo in the desirable Bayview village neighbourhood. Enjoy the convenience of being just steps from subway station, Bayview Village mall, several restaurants and retail outlets, close proximity to Fairview mall, Ikea, MEC, North York hospital and easy access to hwy 401/404. The unit has a very functional layout with absolutely no wasted space, open plan with 9' smooth ceilings, lots of natural light flowing in through floor to ceiling windows overlooking a spacious balcony with N/E views. A calm and sleek interior throughout with neutral colour palette and contemporary finishes. The bedroom is full of light with floor to ceiling windows overlooking balcony and comes with a spacious closet. Modern kitchen with integrated Italian appliances, under cabinet lighting, two level island. Easy to maintain wide plank vinyl flooring, throughout. Ensuite laundry with front loading washer/dryer. Solid core entry door with modern entrance light feature, Smart suite entry with virtual access and Smart thermostat to minimize your utility bills. Luxury mid-rise building by Canderal with excellent amenities including bbq terrace, party room, social lounge, communal work lounge to facilitate work from home, pet spa, Gym and fitness room, a grand double floor lobby with light feature, 24 concierge with high tech security monitoring. One exclusive locker included. A perfect blend of luxury and convenience! Some Images with virtual staging. (id:50787)
Cityscape Real Estate Ltd.
23 Court Street N
Milton, Ontario
This stunning century home in Old Milton blends historic charm with modern convenience. Built in 1917 and meticulously renovated from top to bottom, 23 Court Street North offers timeless elegance, energy efficiency, and exceptional craftsmanship. This is a rare opportunity to own a piece of history without sacrificing modern comforts. As you step onto the classic wraparound porch, you’ll immediately feel the warmth and character that make this home special. 9-foot ceilings on the main level, beautifully refinished original staircase and railings and all original hardwood floors and interior doors on the second level create a bright and inviting space. Bonus 3rd story loft space can be converted into even more living space. The home has undergone a thoughtful transformation, maintaining its heritage while introducing high-end finishes and energy-efficient upgrades. The original Canadian-made clawfoot tub and cast-iron heat registers have been preserved, standing alongside modern amenities like recessed LED lighting, JeldWen custom windows, and a brand-new primary ensuite. The heart of the home is the sought after open concept great room and stunning kitchen, completely redesigned in 2021 with custom handmade maple cabinetry and all-new appliances. Wood touches are from an original beam from the home. Whether you’re hosting a dinner party or enjoying a quiet morning coffee, this space is as functional as it is beautiful. The detached heated garage, complete with a 60A electrical panel and hot/cold hose bib, is a dream workspace or additional storage solution. Located just steps from Main Street’s charming restaurants, cafés, and the Mill Pond, this home offers the perfect blend of walkability and privacy. If you’ve been searching for a historic home with modern updates and a true sense of community, this is the one. (id:50787)
Royal LePage Signature Realty
17 Kelso Drive
Caledonia, Ontario
BEST 4 bedroom value in the area!!! Step into luxury and sophistication with this stunning executive home in Caledonia’s sought-after Avalon community. Offering 1,885 sq. ft. of beautifully designed living space, this 4-bedroom, 2.5-bath home is perfect for modern family living. Start your mornings with coffee on the charming covered porch, then step through the grand double doors into a warm and welcoming foyer. The upgraded open-concept kitchen features a spacious island, seamlessly flowing into the bright living room with a walkout to the backyard—perfect for entertaining or relaxing. Soaring 9-foot ceilings on the main floor create an airy, inviting atmosphere. Upstairs, the sun-drenched primary suite easily accommodates a king-sized bed and boasts a walk-in closet plus a spa-like 4-piece ensuite. Three additional generously sized bedrooms provide plenty of space for family, guests, or a home office, while the SECOND FLOOR LAUNDRY adds convenience to everyday living. With interior garage access and parking for three vehicles, this home blends elegance and practicality. Nestled in a family-friendly community, you’re just minutes from parks, top-rated schools, shopping, and scenic trails along the Grand River. Experience the perfect mix of comfort, style, and convenience—this is the home you’ve been waiting for! (id:50787)
RE/MAX Escarpment Realty Inc.
508 - 60 Absolute Avenue
Mississauga (City Centre), Ontario
Gorgeous 850 Sq Ft Two Bedrooms Unit With 250 Sq Ft Balcony! Spacious Open Concept Unit Includes Two Parkings On Level P1 included, Hardwood Floor. S/S Applicances, Quartz Kitchen Counter, Closet, Window Covering. The Building Has Outdoor And Indoor Pools, Sauna, Gym, Squash And Basketball Courts, Pay Per Use Suits For Guests. Pl Ensure Measurements To Your Requirements.**** EXTRAS **** Close To Mississauga Prestigious Square One Mall, Celebration Sq, Go Station, Major Highways, Sheridan College, Library. Two Tandem Type Parking (Behind Each Other) (id:50787)
Keller Williams Real Estate Associates
610 - 2093 Fairview Street
Burlington (Freeman), Ontario
This beautifully designed 1-bedroom condo offers an open-concept living space, seamlessly blending the living, dining, and kitchen areas. The modern kitchen boasts sleek quartz countertops and stainless steel appliances. Step out onto the expansive 36.9 x 15 terrace, perfect for entertaining while enjoying picturesque views of the Escarpment. The spacious bedroom features custom blinds and a double closet for ample storage. Parking and a locker are included for added convenience. Located just steps from the GO Train Station, this prime location offers easy access to downtown Burlington, major highways, top-rated schools, and shopping. Enjoy resort-style amenities, including an indoor pool, state-of-the-art gym, basketball court, private movie theatre, BBQ lounge, outdoor exercise park, and stylish party rooms. Guest suites are also available for visitors. With Walmart Plaza just around the corner, you'll have groceries, household essentials, and dining options at your fingertips. A 5-minute drive to the highway, providing quick access to McMaster University, Hamilton General Hospital, and a short 30-minute drive to both Toronto and Niagara Falls. (id:50787)
RE/MAX West Realty Inc.
5336 Windermere Drive
Burlington (Appleby), Ontario
Welcome to this beautifully renovated family sidesplit, nestled on a quiet, tree-lined street in Burlingtons coveted Elizabeth Gardens neighbourhood. With over 1,680 sq ft of total living space, this home blends modern upgrades with everyday comfort. The main floor features laminate floors, pot lights, and hydronic in-floor heating throughout, with a sun-filled bay window, custom automatic blinds, and seamless flow from the living room to the dining area. The updated kitchen shines with stainless steel appliances, including a 2024 KitchenAid induction stove, subway tile backsplash, and a breakfast bar passthrough ideal for entertaining. Upstairs offers three spacious bedrooms each with blackout blinds, plus a spa-like 4-piece bath with a standalone tub and walk-in shower. The fully finished basement expands your living space with a cozy rec room, sleek second bathroom, and a laundry zone with 2025 Samsung washer, extra storage, and cold appliances. Step outside to a fully fenced backyard featuring a concrete & interlock patio, BBQ gas line, and new garden shed (2020)Additional highlights: smooth ceilings, fresh paint, upgraded interior doors, Ring alarm system, and exterior lighting for added peace of mind. Close to top-rated schools, parks, shopping, the lake, and major commuter routes, 5336 Windermere Drive delivers turnkey living in one of Burlingtons most family-friendly communities. (id:50787)
Royal LePage Real Estate Services Ltd.
67 King Street
Halton Hills (Georgetown), Ontario
The perfect multi-generational home in central Georgetown, located steps to the Georgetown GO is waiting for you! Enter through the front door and you'll find a landing with brand new flooring, leading to the separate living spaces, both with privacy entry doors. The main floors offers a functional family layout with 3 great-sized bedrooms 2 which hold oversized double closets, separate living and dining rooms, 4-piece bathroom and kitchen. The basement has been completely renovated recently and is flooded with natural light throughout from the large, above-grade windows. The lower living space holds 2 bedrooms, a beautiful eat-in kitchen with 2-tone cabinets and quartz countertops and topped off with a beautiful 4-piece bathroom. Outside you'll appreciate the large driveway with lots of parking and large backyard. Within walking distance to the GO station, shopping, schools and restaurants the location are just more amazing perks of this great property! (id:50787)
Royal LePage Meadowtowne Realty
147 Settlers Road E
Oakville (1008 - Go Glenorchy), Ontario
Experience the allure of this pristine, newly constructed building from one year ago. Beautiful ravine view, south-facing townhouse flooded with tons of natural light. Boasting 4 spacious bedrooms, 3.5 bathrooms, and a double garage, this home features 9-foot ceilings on both ground and main floors. The open-concept design includes an inviting kitchen with stainless steel appliances, a breakfast area leading to a spacious deck, a convenient laundry room, and a capacious living area. The primary bedroom offers an ensuite bathroom and a walk-in closet, while three additional generously sized bedrooms and three full bathrooms complete this modern gem. Nestled in the final phase of East Preserve in north Oakville, this home is within walking distance of the esteemed Dr. David R. Williams Public School and the renowned White Oak High School. Easy access to major highways 403, 407, and QEW makes commuting a breeze. Close to shopping malls, Costco, etc. NO POTL fee, No Maintenance Fees. (id:50787)
Real One Realty Inc.
1327 Greenwood Crescent
Oakville (1004 - Cv Clearview), Ontario
Welcome to 1327 Greenwood Crescent, a stunning and modern two-storey home nestled on the border of Mississauga and Oakville. This renovated gem sits on a 150-foot pool sized lot, offering ample space for your family to enjoy and grow. Step inside this beautiful home and be greeted by 4 bedrooms, 4 washrooms, an open concept kitchen with skylit eat-in space and island seating, spacious living/dining areas, and a cozy family room complete with a coffered ceiling and linear fireplace. The perfect layout for entertaining guests or relaxing with your loved ones. Imagine hosting summer BBQs on the walkout patio, soaking in the hot tub under the stars.The Main floor Laundry /Mud Room accesses the Double Car Garage for convenience and storage, this home has everything a family needs. Recent upgrades on the upper level include newly renovated hardwood floors, doors, trim, and windows. Other features included are new kitchen and laundry room appliances. The washrooms have also been tastefully renovated with new flooring and fixtures. There is also an owned on demand hot water tank.Move right in and start making memories in this bright and modern turnkey property. (id:50787)
RE/MAX Professionals Inc.
116 Berwick Crescent
Richmond Hill (Observatory), Ontario
Immaculate And Outstanding Greenpark Home. Truly A Masterpiece With Outstanding Workmanship, Out Most Attention To The Details. Luxury Finishings. Designer Kitchen. Fireplace. Skylight, Circular Stairs, Hardwood floors, Marble floor in kitchen , Countertop in kitchen, Driveway for 4 cars, Great 5 + 2 Bedroom House; (id:50787)
Homelife Golconda Realty Inc.
95 Collier Crescent
Essa (Angus), Ontario
WONDERFUL OPPORTUNITY TO GET INTO THIS FAMILY FRIENDLY NEIGHBOURHOOD. THIS 3 BEDROOM TOWNHOME OFFERS A OPEN FLOOR PLAN ON THE MAIN LEVEL WITH A WELL APPOINTED KITCHEN WHICH OVERLOOKS THE LIVINGROOM & DINING AREA. HARDWOOD FLOORING IN THE HALLWAY & LIVING AREA, CERAMIC IN WET AREAS. WALK OUT TO YOUR FULLY FENCED PRIVATE BACKYARD WITH PATIO AND BACKING ONTO A TREED AREA. INSIDE ENTRY FROM THE GARAGE AND 2 PIECE BATH COMPLETES THE MAIN FLOOR. UPSTAIRS YOU WILL FIND 3 GENEROUS SIZE BEDROOMS AND LARGE 4 PIECE BATH. THE LOWER LEVEL HAS A PROFESIONALLY FINISHED REC ROOM PERFECT FOR MOVIE NIGHTS, HOME GYM OR OFFICE AREA. LAUNDRY AREA IS LOCATED IN THE BASEMENT AND THERE IS A ROUGH IN FOR A FUTURE BATHROOM. (id:50787)
Right At Home Realty
19 Stennett Drive
Georgina (Keswick North), Ontario
Why wait for future phases when you can move into this fully upgraded, newly built Treasure Hill home today? Located in the early release of Georgina Heights Keswicks most desirable new community this stunning 4-bedroom, 5-bath home offers over 3,500 sqft of stylish living space including a finished basement with raised 8.5 ceilings.From the moment you step inside, youll notice the upgrades: plank flooring throughout, smooth ceilings, designer lighting, and a gas fireplace that anchors the cozy family room. The main floor features a dedicated office, formal dining room, and an open-concept kitchen with walk-out to the backyard perfect for entertaining.Upstairs, enjoy a spacious primary retreat with a spa-like ensuite, plus 3 additional bedrooms with ensuite baths ideal for family or guests. Convenient second-floor laundry adds ease to everyday living.The finished basement is ready for movie nights, games rooms, or multigenerational use. Outside, the double car garage includes EV charging power, and the no sidewalk lot gives you full use of the driveway.This home includes Treasure Hills exclusive Genius Package, featuring:Smart tech like Ring video doorbell, Nest thermostat & camera, and Rogers Smart Home MonitoringEnergy-saving upgrades like LED lighting, Low-E windows, and HRV systemHigh-end finishes like Caesarstone quartz countertops, Delta fixtures, and Napoleon fireplaceWith future phases selling fast, now is your chance to own a move-in ready home in this fast-growing lakeside community. Just minutes from Lake Simcoe, parks, schools, shopping, and more!This is where smart design meets elevated living book your private tour today. (id:50787)
Exp Realty
4111 - 55 Ann O'reilly Road
Toronto (Henry Farm), Ontario
OWNER OCCUPIED; AVAILABLE FOR OCCUPANCY ON MAY 1. This luxury 2-bedroom and 2-bathroom condo suite offers 760 square feet of open living space. Located on the 41st floor, enjoy your views from a spacious private balcony. This suite is fully equipped with energy-efficient 5-star modern appliances, an integrated dishwasher, contemporary soft close cabinetry, in suite laundry, and floor-to-ceiling windows with coverings. Parking and a locker are included in this suite. A NEW SET OF PHOTOS WILL BE UPLOADED BY NEXT WEEK. (id:50787)
Del Realty Incorporated
2013 Windy Oaks Drive
Burlington (Headon), Ontario
Welcome to this spacious and beautifully maintained 4-bedroom, 4-bathroom family home nestled in the highly desirable Headon neighbourhood of Burlington. From the moment you step into the large foyer, you'll feel the warmth and comfort this home offers. The main level features a cozy family room with a gas fireplace, a formal dining room, a bright living room, and a sun-filled breakfast area adjoining the updated kitchen. The home is filled with natural light and offers a great layout for both everyday living and entertaining. The large primary bedroom boasts a 4-piece ensuite and walk-in closet, while the fully finished basement includes another bathroom, a large recreation room, generous hobby area, and a bonus room for added flexibility. Outside, enjoy the beautifully landscaped and fully fenced yard surrounded by mature, professionally maintained trees. With an attached two-car garage, this is the perfect home for a growing family in an attractive, family-friendly community. NOTEABLE UPDATES - 2025: New central vac. 2024: New fencing, Dolomite Stone kitchen countertop and resurfaced cupboards, family room sliding glass door. 2023: Engineered hardwood floor main level, basement windows, dining room windows, 3 upper floor windows. 2022: New fridge, driveway paving, driveway edge and front walkway interlock. 2020: High efficiency furnace. 2017: Roof (id:50787)
Real Broker Ontario Ltd.
95 Collier Crescent
Angus, Ontario
WELCOME HOME! WONDERFUL 3 BEDROOM TOWNHOME IN ONE OF THE MOST DESIREABLE AREAS OF ANGUS. SITUATED ON A FAMILY FRIENDLY STREET THIS HOME OFFERS A VERY FUNCTIONAL OPEN CONCEPT LAYOUT. LARGE KITCHEN OVERLOOKS THE LIVING & DINING ROOM. THERE IS HARDWOOD IN THE HALLWAY AND LIVING AREA. CERAMIC IN WET AREAS. CONVENIENT INSIDE ENTRY FROM GARAGE & A 2 PIECE POWDER ROOM. WALK OUT TO YOUR PRIVATE FULLY FENCED BACKYARD BACKING ONTO TREED AREA. UPSTAIRS YOU WILL FIND 3 GENEROUS SIZE BEDROOMS AND A 4 PIECE BATH. THE LOWER LEVEL HAS A PROFESSIONALLY FINISHED REC ROOM PERFECT FOR MOVIE NIGHTS, HOME GYM OR OFFICE. THERE IS ALSO A ROUGH IN FOR A ADDITIONAL BATHROOM. (id:50787)
Right At Home Realty Brokerage
3 - 1151 Riverside Drive
London, Ontario
Welcome to 1151 Riverside Dr Unit 3, a beautiful home nestled in the prestigious Hazelden Trace community. This residence offers a spacious and thoughtfully designed layout, perfect for comfortable living and entertaining. The main floor features a bright and inviting living room with a cozy fireplace, a well-equipped kitchen with ample counter space and a charming breakfast area, and a formal dining room ideal for hosting gatherings. The primary suite boasts a generous layout with a private 4-piece ensuite, while an additional office space or den provides the perfect setting for remote work or a quiet retreat. A convenient laundry room and additional bathroom complete the main level. The fully finished basement expands the living space, offering two sizable bedrooms, a 3-piece bathroom, and a large recreation room with a second fireplace, creating the perfect spot for relaxation or entertaining guests. Abundant storage space and a dedicated utility room ensure practicality and convenience. The oversized garage provides ample parking and additional storage options. Situated in a premium location just minutes from shopping, parks, trails, and churches, this home offers the perfect blend of elegance and everyday convenience. With its spacious layout, modern amenities, and desirable neighborhood, this community rarely offers up a unit for sale, you won't want to miss this! (id:50787)
Exp Realty
11 Whitebirch Lane
East Gwillimbury (Sharon), Ontario
Welcome to 11 Whitebirch, Beautiful 2700 bungalow on 100 foot frontage and 205 feet deep. This custom bungalow has an open concept layout which is perfect for entertaining. The custom chef's kitchen with beams and crown moulding and the primary ensuite with heated floors was renovated by Fisher Custom Cabinetry. Walk out from kitchen, mudroom or primary suite to the fully fenced backyard with in-ground salt water pool, hot tub, gazebo, beautifully landscaped gardens and mature trees make this a true oasis. Big Beautiful transom windows stream in the natural sunlight making it bright and cheery. The heated three car garage is equipped with a car lift and cabinetry that are ideal for the car enthusiast. Custom wainscotting and Beams make this house feel like home. Basement offers a large Recreational room with full bathroom, large workshop and ample storage. Three Car Garage, Gas Fireplace, Wainscotting, Crown Moulding, Built in Oven, In-Ground Salt Water Pool, Hot Tub(24) (id:50787)
Royal LePage Your Community Realty
Lower - 40 Foreht Crescent
Aurora (Aurora Heights), Ontario
Beautiful Renovated Detached House For Rent (Lower Floor Only). ***Legal Secondary Dwelling Unit***, Building And Fire Code Inspected and Passed, Registered With City. Practical Spacious Kitchen With Stainless Steel Appliances. Open Concept And Large Windows. 2 Large Bedrooms And 1 Washroom. The House Is As Convenient As It Can Be. Walking Distance To Top Ranked Aurora High School. 10 Mins Drive To Hwy 404, 5 Mins Drive To Aurora Go Station. Many Large Chain Retails, Grocery Stores, Banks, Restaurants And Fitness Are Nearby. ***EXTRA*** S/S Appliances: Fridge, Stove. Washer & Dryer. 2 Driveway Parking Spaces. Tenant Pays 40% Utilities (100% If Main Is Vacant) And Carries Content And Personal Liabilities Insurance. No Smoking & No Pets. (id:50787)
Right At Home Realty
17 Mcginty Avenue
Ajax (Central East), Ontario
Stunning Sun filled, Spacious & Private Discover this exceptional 4-bedroom, 4-bathroom model home, well maintained. offering unparalleled brightness and superior privacy. Thoughtfully designed with 9-foot ceilings on the main level, this home boasts an airy, open-concept layout perfect for modern living.The main floor features a spacious living room, an elegant semi-formal dining area, and a dedicated office space, all bathed in natural light. The gourmet kitchen includes a breakfast bar and a cozy breakfast area, seamlessly leading to a walk-out patio ideal for morning coffee or outdoor dining.Upstairs, the generously sized bedrooms provide ultimate comfort, while the primary suite offers a luxurious 4-piece en-suite. The outdoor space is equally impressive, perfect for entertaining or relaxation.Newly painted main and second level Situated in a highly desirable neighbourhood, this home is minutes from top-rated schools, Costco, shopping centres, amenities, and Highway 401 access.Don't miss this rare opportunity schedule your private viewing today! (id:50787)
Right At Home Realty
101 Orchard Hill Boulevard
Markham (Berczy), Ontario
Perfect Family Home Near Top School Walk to P.E.T. in 6 Minutes!Situated on a quiet, friendly street in the heart of the sought-after Berczy community, this charming detached home is ideal for families. Just a 6-minute walk to the highly ranked P.E.T. High Schoolno daily drop-offs needed. Its a safe and time-saving routine that gives your child more time to learn, grow, and enjoy after-school activities.Only 2 minutes away, a scenic park offers open green space and sports areas--perfect for outdoor fun and active family living.Step outside to a beautifully maintained large deckideal for BBQs, outdoor dining, or simply relaxing in the sun. A custom pergola adds both shade and charm, surrounded by mature trees and blooming flowers. The walk-out basement provides easy access to this inviting outdoor retreat.Inside, the home features a bright and functional layout with plenty of natural light, upgraded hardwood floors throughout the main and second levels and stairs, and a modern kitchen with granite countertops, a spacious island--perfect for casual meals with a view of the backyard and well-kept stainless steel appliances. The double garage offers everyday convenience with no backing out required.A recent professional home inspection revealed no issues, offering true peace of mind. Recent updates include a brand-new heat pump A/C (2024), upgraded attic insulation (2024), newer roof shingles, water heater, and a high-efficiency furnace ensuring year-round comfort and energy savings. With low property taxes, this home is even more affordable and family-friendly.A perfect blend of location, comfort, and thoughtful upgrades--ready for your family to move in and thrive. (id:50787)
Aimhome Realty Inc.
1101 - 99 John Street E
Toronto (Waterfront Communities), Ontario
*Beautiful, Bright And Spacious South East Corner Suite At King & John * 2+1 Bedrooms* 688 Sqft, * 9 Ft Ceilings * Flr To Ceiling Windows * Modern Kitchen With Top Notch Appliances * Amazing Facilities : 24Hr Bldg Reception, Gym, Spa, Outdoor Lounge Area With Bbq * Excellent Location: Walking Distance To Restaurants, Bars, Tiff, Cn Tower, Subway , Roger's Centre. Air Canada Center, Lake...Furnitures Included,Study And Working Permits Are Welcome (id:50787)
Bay Street Group Inc.
1 Braeside Crescent
Toronto (Bridle Path-Sunnybrook-York Mills), Ontario
Rare Ranch Style Bungalow With A Frontage Of 96 Ft In The Heart Of Wanless Park. Very Quiet Location. 3 Bedrooms, 2 Bathrooms, New Furnace April 2017, newly renovated 2021, new hotwater tank 2024, Very Bright and Cheerful Home. Walk To TTC, Wanless Pk, Toronto French School, Bedford Park, Granite Club... (id:50787)
Homelife Landmark Realty Inc.
36 Gothic Avenue
Toronto (High Park North), Ontario
Across from beloved High Park! Owned by the same family for 50 years, this gold brick home is ready for its next chapter. With just a few adjustmentslike removing the upper kitchen and reinstating the staircasethis triplex can quickly be transformed into a 4-bedroom single-family home. OR generate income from 3 units, each with a private entrance and parking.A deeper lot than most in the area means more breathing room and privacy, unlike other houses tightly packed together. Flanked by a boutique luxury condo and an owner-occupied home - not rental properties. This property qualifies for a garden suite. Detached garage, a double carport (2023), and a large sun-soaked rear deck. The carport could easily be removed to create even more backyard space, if desired.Low-maintenance exterior with $80K spent on interlock, a 1000 sq ft rear patio, and a cherry blossom tree that promises a stunning display soon. Floor plans at end of pics. (id:50787)
Royal LePage Signature Realty
20 Parisian Road
Brampton (Vales Of Castlemore), Ontario
Fantastic opportunity in prime location of Castlemore in Brampton. 4 + 1 bedrooms, 2 kitchens, 4 baths with legal basement apartment. Registered with city of Brampton as 2nd dwelling unit it is currently rented for $1500/month & has covered separate entrance. This home has many options: live upstairs and rent out the basement, or a live-in nanny suite or space for multi-generational families. Many upgrades throughout including newer furnace, A/C, shingles, pot lights and laminate flooring in bedrooms, living, dining & great rooms. Freshly painted eat in kitchen with B/I dishwasher, quartz counters & stainless steel appliances. Walkout from breakfast area to concreted backyard which is great for entertaining. Large living/dining room, great room & laundry room also located on main floor. Spacious primary bedroom features 4 pc ensuite & walk-in closet. Excellent location close to schools, public transit, parks, shops and so much more! Updates: Updates: Stairs Refinished (2023), Legal Basement Apt (2022), Furnace (2022), A/C (2022), Potlights (2022), Roof Re-shingled (2021) (id:50787)
Keller Williams Realty Centres
1925 Lawrence Avenue W
Toronto (Weston), Ontario
Take advantage of CMHC multifamily financing offering assumable 50 year amortized mortgage, estimated 82.7% loan-to-value and 3.8% rate. This brand new legal 8 unit project offers estimated gross rents of $259,200 per year. The property features eight separately self-contained units, all with private entrances, separate utilities, and in-unit laundry. Top-floor units consist of 2 bedrooms plus den, 2 bathrooms (1ensuite) and walk-out balconies. Main-floor units offer 2 bedrooms, 2 bathrooms (1 ensuite) with large storage room and rear balcony. Lower floors consist of two 1-bedroom, 1-bathroom units. Rear lower units include private patios. All units feature custom kitchens, stainless steel appliances, high-efficiency HVAC systems and open-concept designs. Located a short distance from downtown Toronto, the property provides quick access to the Highway 400 series, restaurants, shopping and just a short walk to the Weston GO Station. Estimated financials available upon request. Anticipated June 2025 completion. Builder Warranty Included. (id:50787)
Sotheby's International Realty Canada
20 Coatsworth Crescent N
Toronto (Woodbine Corridor), Ontario
This Charming Semi-Detached Home Just South of the vibrant Danforth! Nestled in one of the most sought-after area - Woodbine Corridor. Welcomed by a bright and open-concept main floor home with lots of pot lights, its seamless flow to the dining, great room and living areas makes entertaining effortless. It also offers the perfect blend of cozy living and modern convenience. This home comes with 3 bed room, 2 bath on the second floor including master room suite. The hardwood floors throughout entire house, while the large PVC windows all come with the high-end Zebra Roller Shades. Plus a fully finished basement with additional one large bed room and a full bath. It boasts a large rec room, whether you need extra space for family activities, a home office or a home Gym, and even a guest suite, this lower level is ready to accommodate. This adorable home comes with another huge benefit of an attached garage (it's very rare in the area). Location wise, you can enjoy an easy access to unique shops including a local butcher, farmers' market, and trendy coffee spots, also parks, schools, banks, mini/supermarkets and many many more. Commuting is a breeze with the Coxwell subway station within walking distance, and a short drive to the nearby beach is perfect for leisurely boardwalk strolls. This is a vibrant, active community with engaged neighborhood, making it the ideal place to settle in or to raise a family. The walk-up basement provides an easy access to the private, fenced-in backyard is perfect for a private setting of oasis charm in urban life. In short, THIS IS A MUST SEE HOME! (id:50787)
Powerland Realty
501 - 18 Graydon Hall Drive
Toronto (Parkwoods-Donalda), Ontario
Your Home Is Here! Live In "Argento" One Of The Best Tridel's Luxury Condos In North York. Approx. 692 Sqft. & Bright & Spacious & Functional & Excellent Layout 1 Bedroom + 1 Den Suite With A Absolutely Stunning South-West Sunset Views. Den Can Be A Bedroom Or Home Office. Modern Kitchen With S/S Appliances, 9' Smooth Ceiling, Laminate Flooring Throughout. Shop & Dine In "Shops At Don Mills" Or "Fairview Mall". Steps To Ttc, Park, Library, Hospital & Sheppard Subway Line, Mins To Hwy 404 & 401. 1 Parking & 1 Locker Included. Great Amenities Included Gym, Theater Rm, Party Rm, Sauna, BBQ/Patio, Conference Rm, Guest Suite & Visitor Parking. 24 Hours Security/Concierge. Floor Plan Is Attached. What Are You Still Waiting For! (id:50787)
Bay Street Group Inc.
1205 - 167 Church Street
Toronto (Church-Yonge Corridor), Ontario
Jazz, Offering 2 Months Free Rent + $500 Signing Bonus W/Move In By May 31. Spacious 2 Bdrm , 2 Bath , S/W Corner Unit W/Balcony, Laminate Flooring, Quality Finishes & Designer Interiors. Amenities Include Multi-Storey Party Room With Fireplace, 24 Hr. Fitness, Media & Games Rms, Library, Bus. Centre, Terraced BBQ Area, Visitor Pkg, Bike Lockers & Zip Car Availability. In Heart Of Downtown, Close To Ryerson, Eaton Centre, Bus District. Min. 1 Yr. Lease, Hydro Extra. (id:50787)
RE/MAX Hallmark Realty Ltd.
327 - 200 Manitoba Street
Toronto (Mimico), Ontario
Now this is love at first sight! Step into this stunning, Completely renovated, Designer-Style 2-storey loft in the highly sought-after Mystic Pointe community. Featuring floor-to-ceiling windows, a sun-drenched interior, and a private rooftop garden terrace, this loft feels like a townhouse in the sky, true urban sanctuary. Enjoy an ultra-spacious bedroom with a custom glass wall, closet featuring a built-in organizer, a large den just off the bedroom, complete with custom shelving perfect for an office, reading nook, or additional storage. This unit offers two bathrooms (a full bath with a tub and a powder room).The chefs kitchen is designed for entertaining, boasting a huge waterfall island with a breakfast bar, brand-new built-in oven, microwave, cooktop, and stainless steel appliances. Thoughtfully designed with ample sleek cabinetry and generous storage, this kitchen blends style and function effortlessly. With top-of-the-line finishes throughout, every detail has been carefully curated to elevate the space, while the full-size stainless steel washer and dryer make everyday living effortless. Located in a charming boutique building in the vibrant Humber Bay Shores waterfront community, your just steps from the lake, parks, trails, top dining, and everyday essentials. Building amenities include a gym, party room, and a lush rooftop terrace with BBQs and tranquil seating areas. Parking and locker included, with ample free visitor parking. Minutes from downtown, highways, and the airport, this dream home is available immediately - don't miss out! (id:50787)
Exp Realty
1 Mac Frost Way
Toronto (Rouge), Ontario
Premium Corner Lot, Back Onto Golf Club, Double Car Garage, Over $180k Luxuriously Renovated, Open Concept, 9'Ceiling, Hardwood Floor, Eat-In Kitchen Walk Out To Yard Overlooking The Golf Club, 'All Smooth Ceiling & Tons Of Pot Lights In Whole House, All High End Full Size Appliances, Integrated sintered stone island, Samsung smart refrigerator, Sun Filled 2-Way Exposure Family room, enjoy a fully smart home system and hardwood flooring throughout. the primary ensuite boasts heated floors, Primary Br's Oversized Walk-In Closet W/ Custom Closet Organizer & Designed Wall-Mounted Faucets & 5 Pcs Ensuite Bath, Frameless Glass Dr Showers, Selected Top-Mount Sink Vanities 4 Bright & Good Size Bedrooms, second floor laundry includes a washer-dryer combo. All bathroom are handcrafted and custom designed. Professionally Finished Basement With bedroom & 3Pc Bath, offers the potential for a separate entrance. Extras: All Electrical Light Fixtures, New Dishwasher, Fridge, Stove, All in one washer dryer, Garage Door Opener & Remote. (id:50787)
Bay Street Group Inc.
Basement - 271 Cadillac Avenue S
Oshawa (Central), Ontario
Brand New Renovated 2 Bedroom Legal Basement Apartment. Very Bright with Big Windows. Top Quality Laminate Throughout. Modern Kitchen with Stainless Steel Appliances. Huge Living and Dining Area. Separate entrance. Separate Laundry Area. Brand New Bathroom. Located in a Family Friendly Neighborhood in Central Oshawa. Close to Go train, Hwy 401, Shopping etc. Just move in and enjoy. Driveway will be widen as Double Driveway in Spring. (id:50787)
Century 21 Percy Fulton Ltd.
1259 Glenashton Drive
Oakville (1018 - Wc Wedgewood Creek), Ontario
Stunning corner lot home in the Joshua Creek neighborhood. Walking distance to renowned top-rated schools. Featuring a welcoming wrap-around front porch with a beautiful bordering stone garden! The front-facing room is perfect for a home office or quiet retreat. The inviting open kitchen and family room includes a cozy gas fireplace and access to the backyard. 9-foot ceilings on the main floor, hardwood and tile throughout for easy maintenance. Enjoy the basement with a second gas fireplace, bedroom, full bathroom, and newly built full laundry suite adding to the home's functionality, along with tons of storage! 2 car garage with inside entry, along with a side entrance to the mudroom. This home is a blend of comfort, convenience, and style, perfectly suited for families seeking a desirable living experience in a fantastic location! Enjoy the neighborhood parks, recreational centers, dining options, shopping, and convenient highway access. Don't miss the opportunity to make this your dream home! (id:50787)
Royal LePage Real Estate Services Ltd.
3108 - 955 Bay Street
Toronto (Bay Street Corridor), Ontario
"The Britt".2 Bedroom + Den Unit In A Prime Location In The Bay St Corridor. Modern Kitchen With Build-In Appliances & Quartz Counter Top, Laminate Floor Thru-Out. Steps To Wellesley Subway Station, Eaton Centre, U Of T, Ryerson U+ Restaurants. Yorkville Shopping. (id:50787)
Real One Realty Inc.
2 Scarletwood Street
Hamilton (Stoney Creek Mountain), Ontario
Corner freehold townhome with Premium Lot in the area ( Depth 126 ft) and open-concept layout, upgraded kitchen featuring quartz counters and backsplash, no carpet on the main floor, and oak stairs. Freshly painted throughout with 3 spacious bedrooms and main floor laundry in a separate mudroom. The basement is clean, spacious, and ready to be finished to suit your needs. Enjoy a fully fenced big backyard with a gazebo, garden shed, and plenty of space to entertain or relax. Ideal for first-time buyers or young families. Located across from a park and upcoming school, with easy access to trails, escarpment views, and everyday amenities. Recent upgrades include backyard fencing, gazebo, shed and new paint throughout the home. (id:50787)
RE/MAX West Realty Inc.
318 - 370 Highway 7 Avenue E
Richmond Hill (Doncrest), Ontario
Luxury condo for lease at Royal Garden, conveniently located at Hwy 7 & Bayview, just minutes from public transportation (VIVA, Hwy 404 & 407), grocery stores, dining, and amenities. This well-maintained unit features a versatile den that can serve as a second bedroom, a modern kitchen with stainless steel appliances and granite countertops, and laminate flooring throughout. The condo is furnished and includes parking. Condo can be unfurnished. (id:50787)
Hc Realty Group Inc.
Bsmt - 37 Stanwell Drive
Brampton (Heart Lake West), Ontario
Welcome to this bright, renovated (2024) Legal Basement Apartment! This unit features a separate entrance, 2 bedrooms plus Den, 1 full bath, full size kitchen (with brand new stainless steel appliances, a Quartz countertop porcelain tiles, and kitchen storage),spacious living area with a large window to let in lots of natural light, laminate floors throughout, and LED pot lights. Ensuite laundry! No smoking, No pets. Landlord prefers a small family .** Extras ** Walking distance to schools, grocery & convenience stores, pharmacies, community centers; close to public transit. (id:50787)
Homelife/miracle Realty Ltd
804 - 2486 Old Bronte Road
Oakville (1019 - Wm Westmount), Ontario
BEAUTIFUL TOP FLOOR UNIT IN MINT CONDOS WITH 12 FOOT CEILINGS & BRIGHT WEST EXPOSURE! UNIT ACROSS FROM ROOFTOP PATIO! ONLY 8 YEAR OLD BUILDING WITH GYM! UNDERGROUND PARKING AND LOCKER INCLUDED! WALK TO MEDICAL BUILDINGS! SHORT DRIVE TO HIGHWAYS 407 AND 403/QEW AND JUST OFF DUNDAS! MINUTES TO BRONTE GO! NON SMOKERS AND NO PETS PLS! (id:50787)
Royal LePage Realty Plus Oakville
124 Cameron Avenue N
Hamilton (Homeside), Ontario
Impeccably maintained detached 1.5 story home in the family-friendly neighbourhood of Homeside. Located close to all major amenities schools, parks, public transit, restaurants, shopping, highway access, escarpment access & more! The functional layout offers a spacious and bright living area with feature wall, original in-laid hardwood floors, overlooking the front yard. The kitchen features custom blue cabinetry, farmhouse sink, stainless appliances, a custom bar top seating area. The spacious dining room features access to the large deck, pergola and leads to the ample, fully fenced backyard. Follow the stairs to the second level complete with primary bedroom, and 2 additional good-sized bedrooms, all 3 complete with newly laid floors, and finishing the space is a 4-piece bathroom with upgraded vanity. The lower level feature a separate entrance and has a recreation room that creates a fantastic flex space, perfect for a playroom, office, 4th bedroom or recreation room! The lower level also features a laundry room & large storage space and a 3-piece bathroom. Situated on a 92 foot deep lot, with shed, green space, deck and pergola, this home creates an excellent space for hosting family and entertaining! Perfect for first time home buyers, families, downsizers & investors alike, do not miss out this charming, move-in ready family home! (id:50787)
RE/MAX Escarpment Realty Inc.
148 Green Road
Hamilton (Stoney Creek), Ontario
ATTENTION DEVELOPERS, BUILDERS, INVESTORS! Amazing opportunity to develop and build multi-residential Fourplex housing in the heart of Stoney reek (50' frontage x 305' depth). New updated R1 zoning allows for many new construction opportunities that you can start today! Located close to all amenities, schools, highways, transit, shopping - perfect location! Being sold along with 146 Green Rd, which would allow you to add (2)- multi unit homes to your portfolio. Vendor take back mortgage available to help you get started! (id:50787)
Royal LePage State Realty
818 - 225 Malta Avenue W
Brampton (Fletcher's Creek South), Ontario
Experience modern living in this brand-new, never-lived-in 2-bedroom, 2-bathroom condo at 225 Malta Ave, Brampton, offering an unobstructed view and a thoughtfully designed layout perfect for end-users and investors alike. This stylish unit features a sleek, contemporary kitchen with quartz countertops and stainless steel appliances, spacious bedrooms, beautifully finished bathrooms, and in-suite laundry for added convenience. Step onto your private balcony and enjoy the open views, creating a serene retreat right at home. With one parking space included, this prime location is just minutes from shopping, dining, parks, schools, major highways, and public transit, including the GO Station. (id:50787)
RE/MAX West Realty Inc.
1502 - 4065 Confederation Parkway
Mississauga (City Centre), Ontario
Experience modern living in the heart of Mississauga on the 15th floor APROX. 600 SF with stunning WEST EXPOSURE. This stylish1-BEDROOM + DEN condo combines comfort and convenience, perfect for those seeking an urban lifestyle. 1 PARKING AND 1 LOCKER INCLUDED! The open-plan layout features high ceilings and LARGE WINDOWS that fill the space with natural light. The kitchen is equipped with STAINLESS STEEL appliances and QUARTZ countertops, ideal for both cooking and entertaining. The versatile den offers the perfect space for a home office or guest room. Step outside onto your private balcony to enjoy fresh air and scenic views. Residents can also take advantage of PREMIUM AMENITIES, including a gym, a rock-climbing wall, and a rooftop terrace. The party room and 24-hour concierge service add extra convenience and security.Location is keythis condo is just steps from Square One Mall, Celebration Square, and Sheridan College, with easy access to major highways and public transit, making commuting to Toronto a breeze. (id:50787)
Ipro Realty Ltd.
Back - 249 Richmond Street
Richmond Hill (Mill Pond), Ontario
DON'T MISS OUT! A BEAUTIFUL UNIT IN THE BACKSIDE OF A LARGE HOUSE IN THE HEART OF RICHMOND HILL. RECENTLY RENOVATED. 1+1 BEDROOM, (MAIN FLOOR) LIVING ROOM, KITCHEN AND THREE PIECE BATHROOM, PRIVATE DECK, SHARED BACKYARD, (SECOND FLOOR) BIG HALLWAY (CAN BE USED AS A BEDROOM), BEDROOM AND THREE PIECE BATHROOM. LOCATED IN HIGH DEMAND MILL POND NEIGHBORHOOD! CURRENTLY, ONE KIND INDIVIDUAL RESIDES IN THE BASEMENT AND A SINCERE COUPLE LIVES IN THE FRONT UNIT. THE ENVIRONMENT OF THE HOUSE IS EXTREMELY FRIENDLY. WALKING DISTANCE TO ALL AMENITIES, STORES, PARK, SCHOOLS, PUBLIC TRANSIT AND HOSPITAL. EXTREMELY CLEAN AND READY TO MOVE IN! (id:50787)
Century 21 Heritage Group Ltd.





