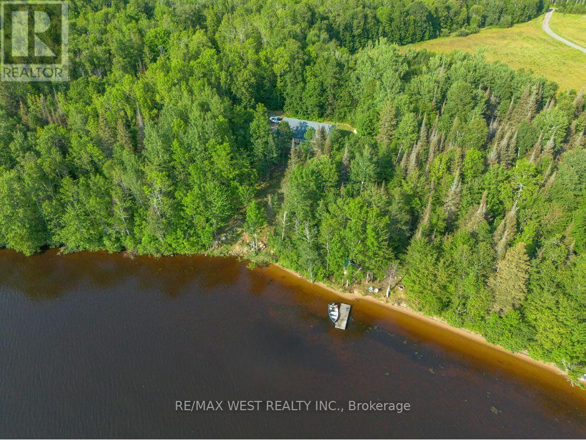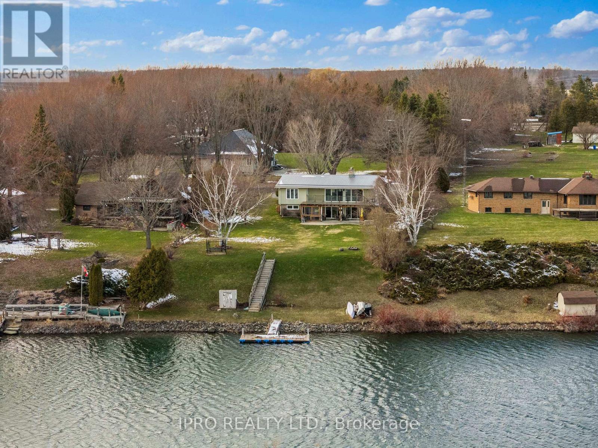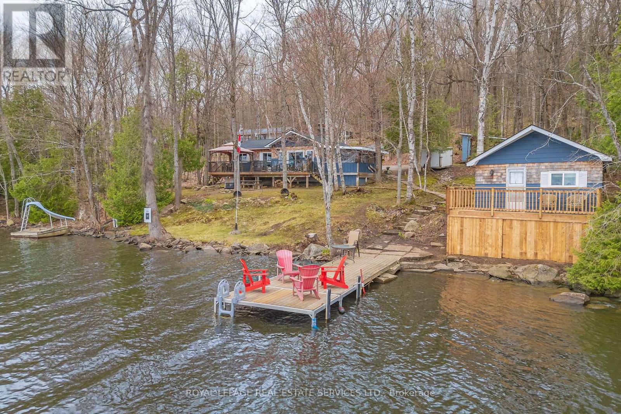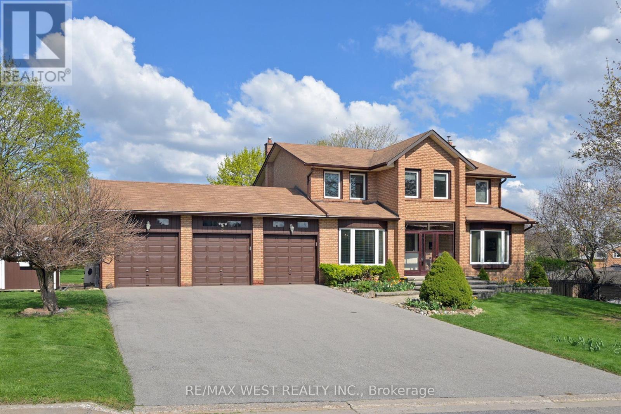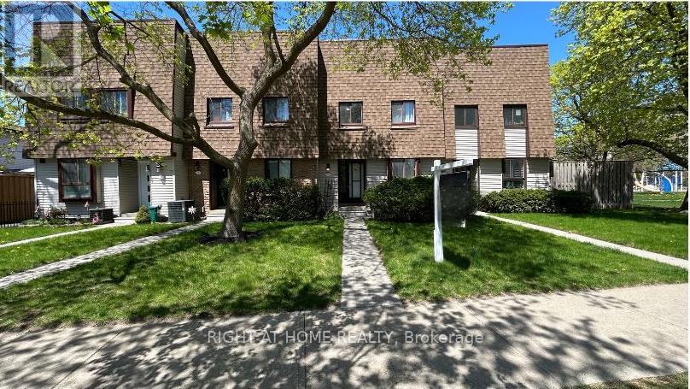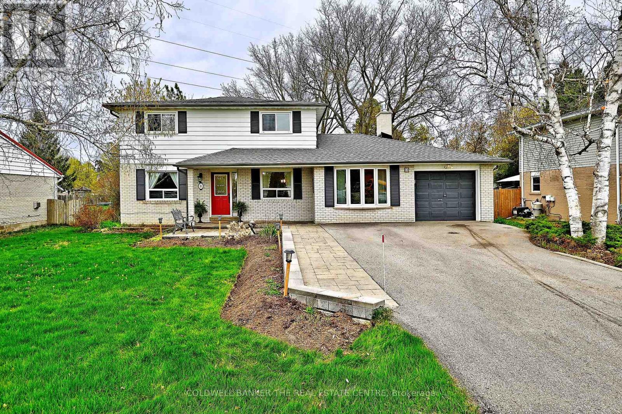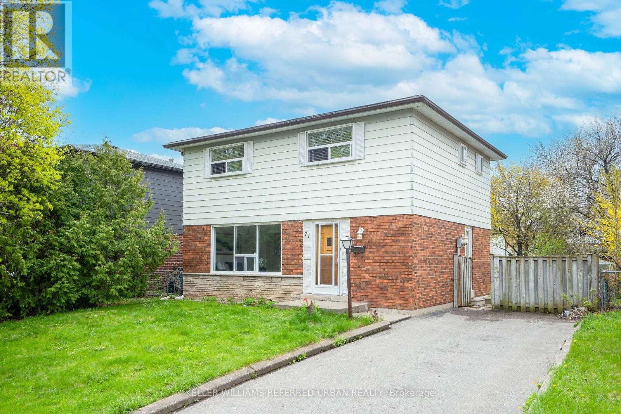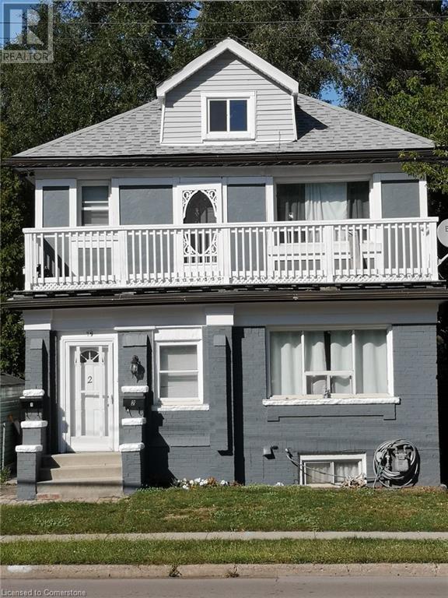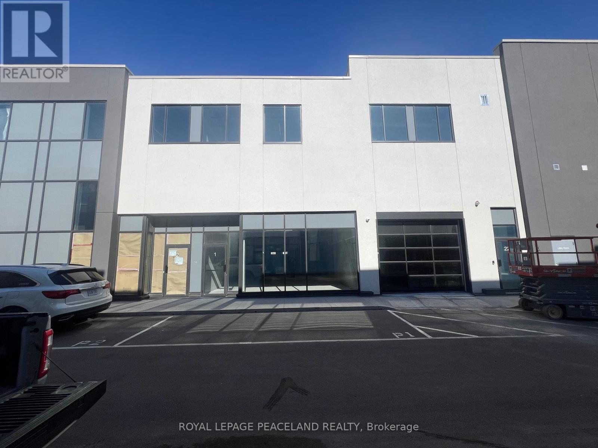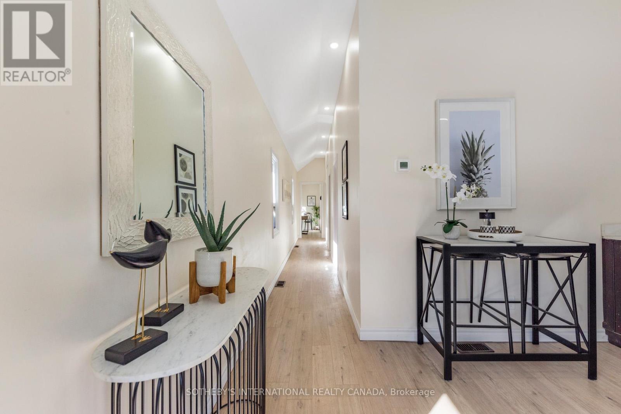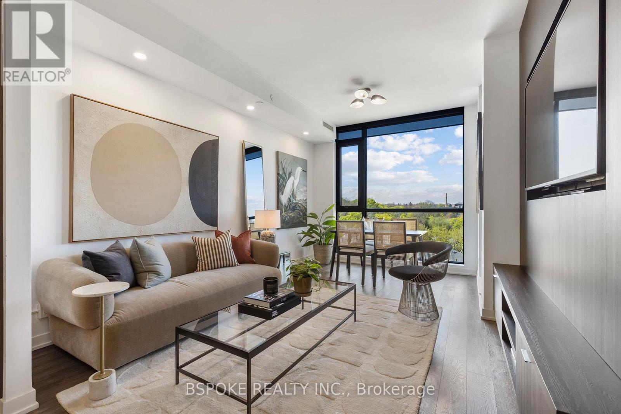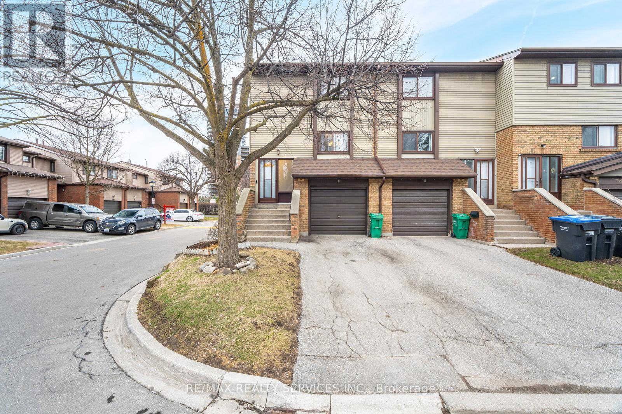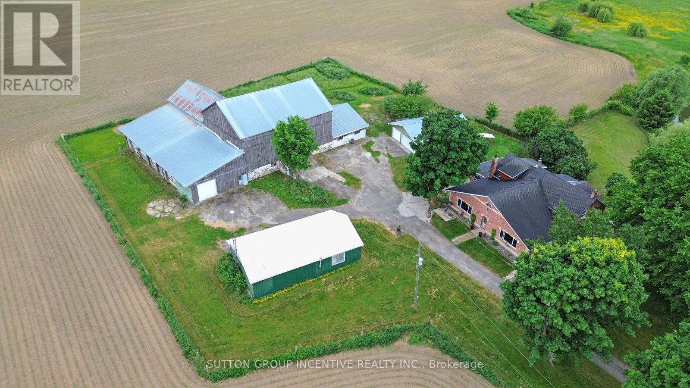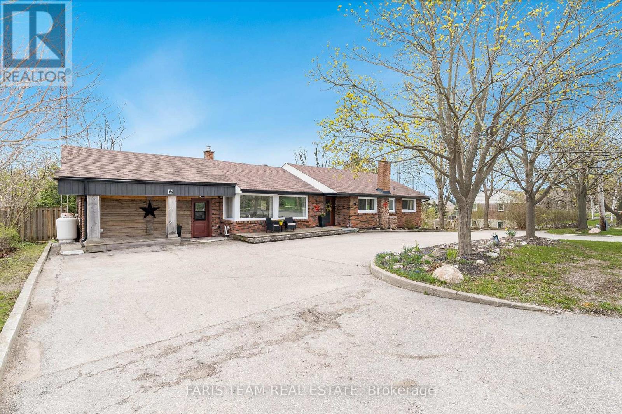153 Thornberry Lane
Waterloo, Ontario
Tucked away in a quiet cul-de-sac in one of Waterloos most established family neighbourhoods, this home makes a welcoming first impression before you even step inside. With its manicured front lawn, blooming lilac tree, and timeless curb appeal, the exterior sets the tone for the comfort and care found throughout. A double-car garage and an extended driveway with space for up to four vehicles offer ample parking. Inside, the main floor features a warm and functional layout, including a cozy family room with a wood-burning fireplace. The eat-in kitchen opens directly to your private backyard. A separate dining room is ideal for hosting, while the bright front living room provides a quiet retreat. Also on this level are a two-piece bathroom and a conveniently located laundry area. Upstairs are three generously sized bedrooms. A four-piece bathroom serves the secondary bedrooms, while the primary suite includes a private three-piece ensuite. The finished basement adds additional living space, complete with a large rec room and a gas fireplace (2014). The beautifully landscaped backyard is a private oasis, complete with a wood deck, a patio perfect for outdoor dining, and a garden shed. Towering evergreens, including majestic spruce trees and Australian pines, provide natural beauty and seclusion. Set in a neighbourhood known for its parks, top-rated schools, and strong sense of community, 153 Thornberry Lane is more than just a house, its the place your family will truly feel at home. (id:50787)
Real Broker Ontario Ltd.
35 Jodies Lane
Springwater (Midhurst), Ontario
Cozy multi-level family home in serene, resort style setting. Welcome to your peaceful retreat! This spacious multi level family home is tucked away in a charming, tranquil community and offers a rare blend of comfort, flexibility, and outdoor luxury - all just minutes to the City, highway access and GO transit for an easy commute. Step outside into your very own backyard paradise, featuring a hot tub and inground pool, multi level deck, children's playground, inground sprinkler system and fully fenced yard with dog run, backing onto environmentally protected conservation area - a resort style setting perfect for relaxing or entertaining. Inside the home is thoughtfully laid out across multiple levels, providing ample space for the whole family. With four generous bedrooms plus versatile bonus room, and three full baths, there's room for everyone. The lower level also offers excellent potential for a nanny suite. Whether you're hosting, relaxing or just enjoying the peaceful surroundings, this home delivers comfort, style and flexibility in one beautiful package - with unbeatable access to everything you need. (id:50787)
RE/MAX West Realty Inc.
RE/MAX Hallmark Chay Realty
9 Cathedral Bluffs Drive
Toronto (Cliffcrest), Ontario
Who says you can't have it all style, space, and sunsets by the lake. Welcome to 9 Cathedral Bluffs Drive, a fully renovated 4+1 bedroom, 4-bathroom detached gem in the heart of Cliffcrest, just steps from the iconic Scarborough Bluffs. From the moment you walk in, natural light floods the main floor through a striking west-facing bay window, setting the tone for a home that's both elegant and inviting. The brand-new kitchen and flowing open-concept layout make everyday living and entertaining effortless. A stylish main floor powder room adds extra convenience. Upstairs, you'll find four bright and spacious bedrooms along with two beautifully renovated full bathrooms, including a serene primary ensuite. Downstairs, the fully finished basement offers a private retreat with a bedroom, full bathroom, and cozy family room featuring a custom fireplace ideal for a nanny or in-law suite, complete with its own separate side entrance for ultimate flexibility. Every detail of this home has been thoughtfully curated from its sleek modern finishes to its functional layout. With a private garage, mature trees, and a location just minutes from Bluffers Park, the lake, top-rated schools, and transit, this home truly has it all. At 9 Cathedral Bluffs, the only thing you'll be bluffing is how quickly you made the offer! (id:50787)
Union Capital Realty
2492 Capilano Crescent
Oakville (Ro River Oaks), Ontario
Wonderful 3 Bedroom, 2.5 Bath detached home on a quiet street in desirable River Oaks. Open concept living/dining area, eat-in kitchen with slate tile floors, newer stainless steel appliances and pantry, open to the family room and walkout to patio. On the upper level are 3 bedrooms - Primary Suite with 4-piece en-suite and generous walk-in closet; a second bedroom with its own walk-in closet, a third bedroom and a shared 4-piece bath. The finished basement offers a large rec room with wet-bar, a den and lots of storage. Main floor washer/dryer. Fully fenced private backyard with patio and access to a a detached garage. Large driveway with 6 parking spaces. Great location close to parks, schools, shopping, Oakville Hospital, transit and easy access to highways. (id:50787)
Royal LePage Real Estate Services Ltd.
1017 Rays Lane
Minden Hills (Minden), Ontario
Stunning Lakefront Viceroy Bungalow on Haliburtons Premier 5-Lake Chain - Welcome to this breathtaking 3-bedroom, 2-bathroom Viceroy bungalow offering 2,147 sq ft of beautifully renovated living space, perfectly positioned on a premium, unobstructed 150 ft lakefront lot. This home blends elegant design with the ultimate waterfront lifestyle in one of Haliburtons most coveted locations. Step inside and be captivated by the open-concept layout featuring soaring vaulted ceilings and expansive windows that frame panoramic lake views from all principal rooms. The heart of the home is a gourmet kitchen boasting quartz countertops, a large island, and a seamless flow into the formal dining room, which walks out to a lakeside deck perfect for entertaining or enjoying serene morning coffee. The Huge formal Livingroom overlooks the lake and is off the dining room - great for large family gatherings. The spacious great room is anchored by a Wood Burning Stove fireplace, creating a cozy, stylish space to relax, with another walkout to your outdoor oasis. The designer main bathroom off Master and main-floor laundry and 2nd full bath off 2nd foyer entrance, add both comfort and convenience. Outside, the professionally landscaped grounds feature lush perennial gardens, multiple decks, and a crib dock for direct water access. Driveway parks 5 cars. This rare offering sits directly on the Haliburton 5-lake chain, providing over 30 miles of pristine boating and adventure. Two marinas are conveniently nearby, along with local stores and quick highway access via a private laneway. Wake up each morning to stunning easterly lake views and the soothing call of loons. This property truly embodies tranquil lakeside living with refined style. (id:50787)
RE/MAX West Realty Inc.
Home Buyer Reward Program
501 Golf Course Road
Chisholm, Ontario
Discover serenity at 501 Golf Course Road on the shores of Wasi Lake! This captivating property offers a spacious 3000 sqft home with 5 bedrooms and 2 baths, including income potential in the bright walkout basement. With over 200 feet of south facing, sandy beach frontage and nestled on 5 acres of pristine land, it's perfect for waterfront living and outdoor enthusiasts alike. Minutes away from Clear Springs Golf Course. Located in a picturesque setting, this retreat is an ideal family home or investment opportunity, offering tranquility and natural beauty at its finest, only 3 hours from the GTA and 25 mins to North Bay! Adjacent waterfront property, with just over 5 acres is also available! (id:50787)
RE/MAX West Realty Inc.
1 Gaylord Road
Edwardsburgh/cardinal, Ontario
This is your chance to own 100 feet of deeded waterfront on the world-renowned St. Lawrence River. Tucked along The Little River, a calm, protected channel - this peaceful retreat is ideal for swimming, kayaking, paddle boarding, and offers direct boat access to the St. Lawrence River. Enjoy 18-foot deep, crystal-clear water off a new dock (2022), and gather around the shoreline fire pit as ships glide by. At the heart of the home is a bright, open kitchen with plentiful cabinetry, newer appliances, and an oversized island perfect for entertaining. Thirty-six feet of sliding glass doors offer ever-changing waterfront views throughout the seasons. The layout includes 2 bedrooms on the main level and 3 more on the lower level, making it ideal for full-time living, weekend getaways, or vacation rentals. You'll love the 3 fully renovated bathrooms with modern finishes, and fireplaces throughout that add charm and comfort year-round. Beautiful new flooring was added in April, and the durable metal roof and BioNest septic system ensure long-term peace of mind. Set on a private, tree-lined road with southeast exposure, the home is bathed in golden morning light and stunning sunrises. Just 3 km from town amenities including restaurants, a liquor store, and hardware store. Brockville is only 25 minutes away, offering convenient access to major shopping. Plus, you are within an hour of Ottawa, Kingston, and Montreal, and close to three major U.S. border crossings. Whether you're seeking serenity, adventure, or an investment opportunity, this exceptional property has it all! (id:50787)
Ipro Realty Ltd.
29 - 1158 Shea Road S
Muskoka Lakes (Watt), Ontario
Charming 3 bed, 1 bath plus 2 additional bunkie's. 4-season Cabin at Three Mile Lake. A picturesque retreat surrounded by birch, pine, & sugar maple. With its charming Rustic Canadian aesthetic, it's the perfect taste of Muskoka living. Arguably one of the best spots on the lake with expansive, breath taking lake views, 7' deep water with sandy bottom off the fixed dock (wave and wake-proof). Property features a Muskoka room, 2 cozy bunkie's, with one on the water, wood shed and two additional storage sheds, ample parking, back up generator, brand new roof. Close proximity to Port Carling and Bracebridge.The property has been thoughtfully upgraded with several recent improvements that significantly enhance its comfort and functionality. A new waterside bunkie deck was installed. A Brand new shingled roof on the cottage, ensuring durability and aesthetic appeal. In 2022, the water system was fully upgraded with a new water tank and UV water filtration system, including a tannin filter, which provides clean and clear water. Additionally, features like a heated water line, propane furnace, and a heat pump were added to improve energy efficiency and comfort throughout the year. The property also includes a Briggs & Stratton generator, providing reliable backup power, and comprehensive insulation under the house and in all interior walls, which helps maintain consistent temperatures. The interior was completely renovated, updating the kitchen, living room, bedrooms, ceilings, and floors to modern standards, creating a fresh and inviting atmosphere. These updates collectively make this lakeside retreat highly desirable, combining recent modernization with natural beauty. ** This is a linked property.** (id:50787)
Royal LePage Real Estate Services Ltd.
822 - 185 Dunlop Street E
Barrie (Lakeshore), Ontario
Welcome to upscale living at Lakhouse, Barrie's premier waterfront condo. This stunning 2-bedroom, 2-bathroom suite offers a sophisticated lifestyle with all-inclusive rent (utilities included) and a host of luxury amenities. Situated on the 8th floor with northern exposure, enjoy beautiful city views from your Juliette balcony overlooking Dunlop Street East. The open-concept layout features floor-to-ceiling windows, a modern kitchen with a centre island, and a spacious primary suite with a walk-in closet and an ensuite bath with a glass shower. Enjoy convenient extras, including same-floor storage and one underground parking space with an EV charger (usage is at the tenant's cost). Lakhouse residents have access to world-class amenities: rooftop patio with BBQ and fireplace, waterfront access with private docks, a full gym, steam room, sauna, whirlpool, guest suites, party rooms, 24/7 concierge, and security. No smoking building. One-year lease only. The application process includes a credit check, references, an employment letter, and first and last months' rent. Key and fob deposit required. Internet and cable are the tenant's responsibility. One of the owners is a licensed Realtor. Don't miss the chance to experience luxury lakeside living in the heart of downtown Barrie. Available immediately. (id:50787)
Century 21 B.j. Roth Realty Ltd.
3 Henry Gate
King (Nobleton), Ontario
Welcome to 3 Henry Gate in Nobleton* Over 1/2 Acre, this property is ideal for someone looking for more space and privacy. This corner lot offers extra room for outdoor activities, and the exposure of the additional road frontage on King Road with 149' could be a big bonus for visibility, especially for a home-based business. Also, being able to add an addition to the existing home, a pool or outbuilding on a large lot is a huge advantage. Along with an incredible property, the home features 4 spacious bedrooms, 3 bathrooms plus basement roughed-in for 4th bathroom; Cozy up by the gas fireplaces in both family room and rec room. Enjoy relaxing in the hot tub surrounded by perennial gardens & fruit trees! (id:50787)
RE/MAX West Realty Inc.
2 - 189 Springhead Gardens
Richmond Hill (North Richvale), Ontario
LOCATION! LOCATION! Prime Richmond Hill in North Richvale Community. Great Opportunity for First Time Home Buyers. This Bright Townhouse has Private Fenced Backyard In a Well Maintained Complex. This Home Boast Large Kitchen with L-Shaped Living/Dining Room with 3 Bedrooms and 2 Bathrooms. Steps to Yonge St and Hillcrest Mall, Around The Corner FromNearby School, Next to Community Park (id:50787)
Right At Home Realty
26 Pietrowski Drive
Georgina (Keswick North), Ontario
This breathtaking & meticulously maintained, 4+1 bedroom, 4 bathroom, fully bricked, detached home, boasts over 3400 sqft of total living space [2496 sqft above grade + 960 sqft below grade]. Surrounded by parks, trails and endless outdoors adventures, this gorgeous property with immaculate finishes and elegant details, is a true work of art. Enjoy the comforts of open concept living, soaring ceilings, beautifully crafted trims, stainless steel appliances, and all the peacefulness this home offers. This Energy Star certified home comes fully equipped with hardwood floors on first level, premium laminate on second level/basement, and no carpets anywhere! Large bedrooms & bathrooms and a fabulous finished basement w/ in-law suite, office space and plenty of storage! Private double car garage/driveway with direct interior access to mudroom, spectacular exterior stone work and landscaping, modern mechanical systems and Reolink video surveillance system. A great sense of community in neighbourhood! Perfect for any family, professionals, retirees, multi-generational families & outdoor enthusiasts. Steps to local school and Cooks Bay. Mins to marina, Highway 404, GO Train & hospital. Steps to local schools, trails & more! (id:50787)
Keller Williams Realty Centres
31 Sunrise Street
East Gwillimbury (Holland Landing), Ontario
Charming 3-bedroom home in sought-after Holland Landing East Gwillimburys most established and welcoming community. Mr. and Mrs. Clean live here! This gem sparkles and is well maintained throughout. Amazing huge mature lot, which features a custom deck, spacious patio and is a tranquil setting to relax in your own personal hot tub, plus 2 garden sheds for storage. Enjoy the comfort and efficiency of two gas fire places and one gas stove. Additional highlights include up to six vehicle parking and a Tandem garage. Private dining room, kitchen has walkout to deck and the basement is finished and has a two-sided fireplace. Main floor laundry, above grade basement windows (id:50787)
Coldwell Banker The Real Estate Centre
1103 - 15 Singer Court
Toronto (Bayview Village), Ontario
Prime Location in Prestigious Bayview Village! Offardable living! Experience the perfect blend of convenience and comfort in this bright and spacious 1+1 bedroom condo, complete with 1 parking and 1 locker. Located just a short walk to the subway and offering quick access to Hwy 401 & 404, commuting is a breeze. Enjoy top-tier amenities at your doorstep - Starbucks, IKEA, McDonald, and Canadian Tire are all steps away. Close proximity to Bayview Village and Fairview Mall provides endless shopping and dining options.This unit features an open-concept layout with 9-ft ceilings, an open balcony, and a stunning unobstructed view with a perfect mix of lush green treetops and distant city skyline - never a dull view from your balcony. The building offers 24/7 concierge service and premium facilities including an indoor pool, basketball court, gym, party room, and more. (id:50787)
Homelife Landmark Realty Inc.
7 Ivy Avenue
Toronto (South Riverdale), Ontario
Your Leslieville forever home awaits! Set on a rare 28-foot wide lot with 2-car tandem parking on a quiet, one-way street in South Riverdale, this custom-designed residence offers over 2,600 square feet of thoughtfully curated living space that seamlessly blends Japanese minimalism with Scandinavian cozy comfort. Featuring 4 + 1 generously sized bedrooms and 4 beautifully finished bathrooms, this home is perfectly tailored for modern family living without compromise. Designed by award-winning design studio The Atelier SUN, every detail has been intentionally crafted to bring a sense of tranquillity, flow, and functional beauty to daily life. At the heart of the home lies a striking 12-foot kitchen island, surrounded by custom cabinetry, a hidden pantry and bar, indirect lighting, and softly curved transitions that invite both comfort and conversation. Warm natural materials and sculptural wood beams anchor the space, creating an atmosphere that feels both serene and grounded. Upstairs, the primary suite is a true sanctuary, complete with soaring cathedral ceilings, a private balcony, custom millwork, and a skylight that floods the space with natural light. The bathrooms feature bespoke vanities and refined finishes that elevate the everyday experience. The south-facing backyard is a private sun-filled oasis perfect for entertaining, quiet mornings, or simply unwinding at the end of the day. The lower level has self-contained guest or in-law suite, complete with its own kitchen, laundry, and private entrance ideal for extended family or added flexibility. With full-size laundry conveniently located on the second floor & basement, and a layout designed for both connection and privacy, this home offers a rare opportunity to own a truly one-of-a-kind property in one of Torontos most sought-after neighbourhoods. Just steps to everything Leslieville has to offer this is more than a home, its a lifestyle. WATCH THE VIRTUAL TOUR! (id:50787)
RE/MAX Hallmark Realty Ltd.
71 Gorsey Square
Toronto (Malvern), Ontario
ONE OF A KIND BRIGHT AMBIENT LIGHTING THROUGHOUT THE HOUSE, 4 SPACIOUS BEDROOMS, LARGE WINDOWS, FRESHLY PAINTED, LARGE DRIVEWAY, HUGE FRONT AND BACKYARD LOTS OF SPACE PERFECT FOR GARDENING, MODERN LIGHTING, UPDATED WASHROOM, POTENTIAL W/Separate Entrance BSMT, SPACIOUS LIVING, MINUTES WALK/DRIVE TO TTC, Centennial College/401/STC/GROCERY/BANK (id:50787)
Keller Williams Referred Urban Realty
1003 - 18 Valley Woods Road
Toronto (Parkwoods-Donalda), Ontario
Welcome to this luxurious 2-bedroom, 2-bathroom condo in "Bellair Gardens." This beautifully renovated corner unit offers an elegant living space, complemented by a spacious balcony with breathtaking panoramic views.The modern interior features hardwood flooring throughout, a sleek maple cabinetry kitchen with stone waterfall countertops, and stainless steel appliances. The stylish breakfast area is perfect for casual dining, while the main bathroom boasts a frameless glass shower and porcelain tiles, providing a spa-like experience. Additional highlights include custom organizers in all closets, ensuring ample storage. With a tandem parking spot included and express bus service to downtown and the subway right at your doorstep, convenience is at your fingertips. Benefit from quick access to the DVP and 401 all within a vibrant community setting. Some photos are virtually staged. (id:50787)
RE/MAX Hallmark Realty Ltd.
804 - 15 Ellerslie Avenue
Toronto (Willowdale West), Ontario
1 Year New Luxury Building on Yonge - The Ellie Condo In The Heart Of North York. 1 Bedroom Unit With 1 Full Bathroom & Large South Facing Balcony. Excellent Layout, Large Bedroom W/ Large Windows & South Exposure. Modern Designer Kitchen Features Granite Countertop, Center Island W/ Storage Cabinets & Stainless Appliances. 9 Ft Smooth Ceilings Throughout. Large Windows. Steps To Finch Station, Great Restaurants, Shops & So Much More. Unit Currently Has Repairs Being Done From The Builder, Will Be Completed Soon (id:50787)
RE/MAX Professionals Inc.
517 Glencairn Avenue
Toronto (Englemount-Lawrence), Ontario
Welcome to this Ultra-Modern 4 bedroom Home At Prime North York Location. with Elevator access, Exterior W Bricks Aluminum Composite & Fluted Panels w Glass Railing Open Concept Large Kitchen W center island High End WIFI Controlled S/S Appliances, Quartz Counter Tops, Large Centre Island. Electric fireplace. Stairs w/Glass Railings. Lots Of Sunlight. Smart Home. Central Sound System. central vacuum Opens to Family Room & Kitchen. All Bedrooms w ensuits washrooms. master BR with balcony. 15 ft high bsmt ceiling. can be a perfect Nanny's suit . professionally finished landscaping make it exceptional home. (id:50787)
World Class Realty Point
31 Robina Avenue
Toronto (Oakwood Village), Ontario
Welcome to 31 Robina Avenue Where Possibilities Are Endless!Located in the heart of vibrant Oakwood Village, this spacious and bright 3-storey detached home offers comfort, character, and convenience. Nestled in a walkable neighbourhood, youre just steps from parks, transit, local shops, and a variety of restaurants everything you need is right at your doorstep.Step inside to find a welcoming enclosed front patio, perfect for enjoying your morning coffee. The main floor features a cozy living room with a fireplace, a separate family room, and hardwood floors throughout. With bathrooms on every level, this home is thoughtfully designed for family living or entertaining guests.Retreat to the third floor oasis, complete with its own private patio and sweeping views the perfect place to unwind at the end of the day.Youll fall in love with the warmth of this home and the strong sense of community in Oakwood Village. Come explore the lifestyle waiting for you at 31 Robina! (id:50787)
RE/MAX Hallmark Realty Ltd.
Main - 6 Littlehayes Lane
Toronto (Kensington-Chinatown), Ontario
Check Out This All-Inclusive Commercial/Residential 2-Level Loft Space In The Heart of Vibrant Kensington Market. The Main Floor Loft Space Is Open Concept And Can Be Used As A Bedroom Plus Living Room. The Main Floor 3-Piece Bath Is Super Convenient. The Lower Level Is Separated By Unique Grated Ceiling And Features A Super Functional Kitchen With Whitewashed Exposed Brick, Stainless Steel Appliances And Plenty of Space For A Full-Sized Dining Table. Or Make It The Entertaining Space Of Your Dreams! All Inclusive! Ensuite Laundry! (id:50787)
Royal LePage Signature Realty
507 - 1 Concord Cityplace Way
Toronto (Waterfront Communities), Ontario
Welcome To Concord Canada House - The Landmark Buildings In Waterfront Communities. Brand New Urban Luxury Living Located In The Heart Of Toronto Downtown. Open Concept Layout, Den Can Be Used As 2nd Bedroom, Built-In Miele Appliances, Finished Open Balcony With Heater & Ceiling Light. Great Residential Amenities With Keyless Building Entry, Workspace, Parcel Storage For Online Home Delivery. Minutes Walk To CN Tower, Rogers Centre, Scotiabank Arena, Union Station...etc. Dining, Entertaining & Shopping Right At The Door Steps. (id:50787)
Prompton Real Estate Services Corp.
227 Glendora Avenue
Toronto (Willowdale East), Ontario
Spacious 4-bedroom detached brick dwelling - 1,469 square feet as per MPAC plus a finished basement. One - on a deep and wide lot. Two - at the end of a cul-de-sac. Three - overlooking park. Four- no neighbor on east side. Five - south lot. Update to your taste or build your custom home. Close proximately to top ranked schools (Earl Haig SS and Avondale PS), subway, shops, Yonge Street and Highway 401. (id:50787)
Sutton Group-Admiral Realty Inc.
79 Justine Avenue Unit# 2
Hamilton, Ontario
Welcome to this spacious 2 bedroom + den, ideal for a professional working couple looking for extra space for their office. Ideally situated on a charming tree-lined street in the desirable east end of Hamilton. Just a short stroll away from the vibrant shops on Ottawa Street & a brief distance from the scenic Gage Park, this location provides the perfect blend of convenience and tranquility. Easy access to the QEW and Red Hill Expressway ensures that you can explore the surrounding areas with ease. Ideal for a professional working couple looking for extra space for their office As you enter, you'll be greeted by an abundance of storage space in the welcoming foyer area. A few steps up, the main living area unfolds, featuring a generously sized eat-in kitchen with a convenient pass-through window and breakfast bar that seamlessly opens to the inviting living area. Adjacent to the kitchen, the dining room provides ample space for a dining table and chairs, with the added convenience of in-suite laundry installation. This space can also serve as a versatile bonus room if you prefer to use the eat-in kitchen for your dining needs. Two well-appointed bedrooms grace this floor or choose to use one for your home office space, one at the front of the house with large windows offering scenic Escarpment views and abundant natural light. The second bedroom, located at the rear of the unit, presents the opportunity for transformation into a small home gym or craft room, providing valuable extra space. Across the hall, you'll find the 4-piece bathroom complete with a tub and shower. Step onto the large private balcony, offering sweeping views of the majestic Escarpment, creating an idyllic setting to relax and savor our beautiful summer days and evenings. The top floor of the unit houses the third bedroom, which can easily be converted into the perfect home office space, catering to various lifestyle needs (id:50787)
RE/MAX Escarpment Realty Inc.
112 King Street E Unit# 711
Hamilton, Ontario
This is your opportunity to live in the historic Residences of Royal Connaught! This beautifully restored Hamilton icon is in an excellent downtown location that allows you to experience all the best that Hamilton has to offer. Close to the GO, trendy shops and restaurants, plus Hamilton Health Sciences, Columbia College and McMaster Uni. Starbucks on the main level, plus amenities including a fitness room, party room, media room and stunning lobby. The spacious unit is carpet-free, with all appliances and in-suite laundry. Floor to ceiling windows and a balcony that overlooking the rooftop terrace. AAA tenants only, one year lease minimum, available immediately. (id:50787)
Royal LePage State Realty
7 Village Drive
West Lincoln (Smithville), Ontario
Fantastic end-unit in sought-after adult community of West-Li Gardens! This beautifully maintained end-unit bungalow offers exceptional value in a prime location, just a short stroll from town amenities. Enjoy the convenience of visitor parking right next door and a spacious side yard exclusive to end units. Featuring easy-care laminate flooring throughout and refinished kitchen cabinets, this home is move-in ready. The bright and welcoming living room includes a cozy fireplace and garden doors that open to a peaceful deck area perfect for relaxing or entertaining. The main floor layout offers everything on one level, including 1.5 baths and two bedrooms, with the second bedroom easily adaptable as a home office or den. A built-in oven (installed April 2015) adds modern functionality to the kitchen. Convenient main floor laundry and inside access to the single car garage. Downstairs, the finished lower level boasts a massive recreation room and a versatile workshop area complete with counters and storage cabinets, ideal for hobbies or projects. Don't miss this opportunity to own in a friendly, well-maintained community! (id:50787)
RE/MAX Garden City Realty Inc.
132 - 10 Angus Road
Hamilton (Vincent), Ontario
Step inside to modern flooring, pot lights throughout, and spacious bedrooms with vintage charm. Walk through the front door and sit down in your living room passing the a beautifully crafted archway. The large dining and family room are perfect for entertaining, and the fully finished basement provides access to the garage, offering additional convenience and storage.The backyard fence was recently done and offers plenty of space for relaxation and outdoor gatherings with close family and friends. Backing onto a private walkway and steps from a playground, the home is ideally located just minutes from the QEW, Red Hill Parkway, shopping centres, high schools, elementary schools, and more. Don't miss out on this fantastic opportunity! Welcome to 132-10 Angus Rd - A RECENTLY updated 3-bedroom, 2 bath townhome in a quiet, family-friendly neighbourhood. Perfect for first-time homebuyers, down-sizers, or investors, this home offers a variety of desirable features. (id:50787)
Royal LePage Signature Realty
42 - 242 Upper Mount Albion Road
Hamilton (Stoney Creek Mountain), Ontario
Welcome to 42-242 Upper Mount Albion a stunning end-unit freehold townhome that offers both style and functionality. This spacious 3+1 bedroom, 2.5-bath home is designed to impress with its bright, open-concept layout, designer decor and modern upgrades. Step inside to discover a beautifully updated kitchen featuring sleek quartz countertops and stainless steel appliances. The inviting eat-in kitchen flows seamlessly into the sunlit living area, where extra-large side windows flood the space with natural light. From here, step through the oversized sliding patio door onto a spacious deck perfect for entertaining or relaxing outdoors. The primary bedroom boasts a walk-in closet with an updated en-suite bath (2025) designed for comfort and elegance. You will also find the generously sized bedrooms, each with oversized walk-in closets for ample storage. The partially finished basement offers incredible potential, featuring a bedroom/office space and the opportunity to create an in-law suite with its own separate entry from the garage. This home has been meticulously maintained with numerous recent upgrades, including: New Roof (2024) for long-term peace of mind, Modernized Kitchen (2023) with high-end finishes, Updated Flooring (2022) for a fresh, contemporary feel, Brand-New Washer & Dryer (2024), Luxurious Primary Bath Renovation (2025). Location is everything! Situated just minutes from highways, top-rated schools, and shopping, this home offers the perfect balance of convenience and comfort. Don't miss your chance to own this exceptional property. (id:50787)
Royal Canadian Realty
487 Golf Course Road
Chisholm, Ontario
487 Golf Course Road, an incredible property on the shores of Wasi Lake! This property, with just over 5 acres, offers great potential to build your dream home, recreation or to purchase with a beautiful home located just next door! it's perfect for waterfront living and outdoor enthusiasts alike. Minutes away from Clear Springs Golf Course. Located in a picturesque setting, this retreat is an ideal family home or investment opportunity, offering tranquility and natural beauty at its finest, only 3 hours from the GTA and 25 mins to North Bay! Can be purchased separately or with 501 Golf Course road! (id:50787)
RE/MAX West Realty Inc.
78 Lincoln Avenue
St. Catharines (Oakdale), Ontario
Attention 1st Time Buyers, Investors & Retirees! Immaculate Move In Ready Bungalow In Sought After Location! Spacious Kitchen with Butcher Block Countertop, Stylish Ceramic Backsplash & Loads of Cabinets. Open Concept Living Room/Dining Room. Beautifully Renovated 4 Piece Bath with Modern Tub Enclosure with Glass Doors. Luxury Vinyl Plank Flooring Throughout the Home, Bedrooms Installed 2021 & Rest of the Home Installed 2025. Main Floor Laundry. Central Air Installed 2021. Roof 2017. Walk Out to 12x10 Foot Deck with Awning, Patio Area & Fully Fenced in Yard. Shed with Vinyl Siding & Hydro on Oversized Concrete Pad Installed 2021. Both Sides of Fence, Gate & Walkway 2024. 100 AMP Breakers. Hardwired Security Cameras. Owned Hot Water Tank. On School Bus Route. Minutes to Jeanne Sauvé French Immersion Public School, Ferndale Public School, Burgoyne Woods Park, Garden City Golf Course, Downtown St Catharines, QEW & Highway 406, Shopping, Restaurants & More! Room Sizes Approximate & Irregular. (id:50787)
Keller Williams Complete Realty
311 - 770 Whitlock Avenue
Milton (Cb Cobban), Ontario
Be the first to call this never before lived in, brand new 1 bedroom + den condo home, where upscale design and modern comfort meet in one of the West GTAs most desirable communities. Built by the renowned Mattamy Homes, this thoughtfully designed unit features soaring an open concept layout filled with natural light, a sleek kitchen with quartz countertops and stainless steel appliances, and an in-suite laundry for everyday convenience. Included are one parking space, a secure storage locker, and ultra fast Rogers Internet, free until 2030. Residents enjoy exclusive access to premium amenities, including a gym, rooftop terrace with dining and fireside lounge, party room, and private theatre. Surrounded by parks, trails, top rated schools, shopping, and transit, this is a rare opportunity to elevate your lifestyle in a truly fresh, untouched space. (id:50787)
Royal LePage Signature Realty
Bsmt - 5480 Whitehorn Avenue
Mississauga (East Credit), Ontario
Spacious TWO (2) Bedroom Basement Apartment. Laminate Floors. **Excellent Location** Very Desirable Area in Heartland Near Bristol/Creditview. Close To Everything, Highways, Groceries, Community Center, Shopping Plaza And More. Open Concept Living/Dining/Kitchen. Spacious 2 Bedrooms. One Parking On Driveway. Best Suitable For Professionals Or Students. Included: Fridge, Stove, Shared Laundry, 1 Parking. Tenant To Pay 30% Utilities. (id:50787)
Ipro Realty Ltd.
5160 Bird Boulevard
Burlington (Orchard), Ontario
Upgraded 3 bedroom detached home located in the desirable Orchard community. Open concept layout offering a dining room and an upgraded kitchen with walk-out to backyard. Second floor offers three well-sized bedrooms, including a 4-pc ensuite, 3-pc main bath and a family room. Conveniently located close to parks, schools and more! (id:50787)
Minrate Realty Inc.
4014 Phoenix Way
Oakville (Go Glenorchy), Ontario
Welcome to 4014 Phoenix Way, a modern and custom-updated 4-bedroom, 4-bathroom home in North Oakville. With 3,619 sq ft of finished living space, this home combines custom upgrades with everyday comfort, making it ideal for families looking for a home that is move-in ready. Step inside to a bright, expansive, open-concept main floor with soaring ceilings, broad sightlines, and large windows that flood the space with natural light. It's the perfect setting for both relaxed living and effortless entertaining. The brand-new custom kitchen is a chef's dream. It features a custom 7-foot island, upgraded appliances, including a wall oven, a wall microwave, a 5-burner stove, and beautiful veined quartz countertops that seamlessly extend into the backsplash. Whether preparing a meal or hosting guests, this kitchen becomes the heart of the home. The inviting living area features a cozy gas fireplace, creating a warm ambiance for everyday moments or special gatherings. The spacious primary suite offers a private sanctuary with a generous walk-in closet, custom organizers, and a luxurious en suite. Three additional generously sized bedrooms, one with a private ensuite and additional walk-in closet, offer ample space for family or guests. Convenience is key with laundry on the main floor, saving you time. The fully finished basement provides versatile space, including a potential basement apartment or additional space for your family to stretch out. Additional storage in the utility room helps keep your home organized. Step outside to the professionally landscaped backyard, a low-maintenance oasis ideal for barbecues or relaxing outdoors. A garden bed offers the perfect spot to grow fresh organic vegetables or vibrant flowers, your choice. Located in prime Oakville near top schools, parks, and shopping, this home offers easy highway access for a quick commute in all directions. 4014 Phoenix Way blends comfort, style, and convenience. Don't miss out! (id:50787)
Keller Williams Real Estate Associates-Bradica Group
1 - 5270 Solar Drive
Mississauga (Airport Corporate), Ontario
A Modern Industrial Condo in the Prestigious Airport Corporate Centre. Unit 1 at 5270 Solar Drive offers total 2,325 sq. ft. (including 850 sqfts mezzanine) of efficient, flexible industrial-commercial space in the heart of Mississauga's highly sought-after Airport Corporate Centre. Shell Unit, Can be thoughtfully designed to accommodate a wide range of business operations, this unit is ideal for companies seeking a professional environment that supports warehousing, office use, showroom display, and light manufacturing. Zoned E1, the space supports numerous permitted uses, including warehousing, professional offices, medical or science & tech facilities, veterinary clinics, recreational operations, commercial education centers, and financial institutions. Situated in a strategic, high-demand location, the property provides seamless access to major transportation routes Highways 401, 403, 410, and 427and is just minutes from Toronto Pearson International Airport. This central connectivity makes Unit 1 an exceptional hub for logistics, distribution, and client-facing business activities. Key features include:27' clear height for vertical racking or open workspace; Oversized drive-in door (not suitable for 53' trailers) for convenient loading/unloading; 100 amp / 600 volt power service to support diverse industrial needs; Modern stucco exterior and clean architectural lines that present a polished and professional image. (id:50787)
Royal LePage Peaceland Realty
13 Belleville Drive
Brampton (Vales Of Castlemore North), Ontario
Move-in ready and nestled on a private ravine lot in the most sought-after desirable neighbourhoods. This exceptional home provides a combination of luxury, space, and functionality. It includes a newly finished chef-designed kitchen suitable for both family living and entertaining. There are 5 spacious bedrooms with the option to add a 6th on the main floor, allowing flexibility for hosting guests or accommodating multi-generational needs. The smart, family-friendly layout offers open concept living areas as well as private spaces, maintained with care and true pride ownership. Situated on a pie-shaped lot, the backyard measures 53 feet wide and is surrounded by nature, though minutes to top- rated schools, parks, and amenities. This property presents an opportunity to own a high-quality home in a prestigious, family-oriented community. Move in and start enjoying it! (id:50787)
RE/MAX Millennium Real Estate
119 - 1585 Rose Way
Milton (Cb Cobban), Ontario
Stunning one of a kind 3 bedroom, 2.5 bathroom end unit at The Crawford by Fernbrook Homes. Largest unit at 1663 sq ft plus huge rooftop terrace with gas bbq hook up perfect for entertaining and relaxing. Plenty of room for the family with a large living area open to beautiful upgraded kitchen featuring white cabinets, stainless appliances and quartz countertops. Upstairs you will find a spacious primary bedroom, a 3 pc ensuite bathroom with glass shower and vanity with quartz countertop, and a walk in closet. Two additional bedrooms and a convenient laundry room complete this level. This unit includes 2 underground parking spots and a spacious locker. RSA (id:50787)
RE/MAX Escarpment Realty Inc.
302 - 459 Kerr Street
Oakville (Co Central), Ontario
Welcome to Kerr Studios, a boutique-style condo community nestled in the heart of vibrant Kerr Village. This meticulously maintained 2-bedroom, 2-bathroom suite offers 900 sq.ft. of bright, open-concept living with ideal bedroom separationeach with its own full bathroomperfect for shared living or guests. Overlooking the tranquil, east-facing rear of the building, the unit features high-end bamboo hardwood floors with cork underpadding, granite counters, and a thoughtfully upgraded kitchen boasting 23 drawers, glass cabinetry, a centre island, a European-style brushed steel fridge, built-in cooktop and oven, and a drawer-style dishwasher. The spacious primary bedroom includes an ensuite bath and Juliette balcony. Enjoy smart pot lights, travertine flooring, modern bathrooms with granite walls and glass sinks, custom roller blinds, and large windows throughout. Includes S/S appliances, washer/dryer, window coverings, and one parking spot. Walk to cafes, shops, Oakwood Public School, Tannery Park, Trafalgar Park Community Centre, and the lake. Oakville GO and QEW are minutes awaymaking this a commuters dream. Move-in readyunpack and enjoy the best of Kerr Village living. (id:50787)
Sapphire Real Estate Inc.
20 Amesbury Drive
Toronto (Brookhaven-Amesbury), Ontario
Discover Dream Living At 20 Amesbury Drive! This Fully Renovated, Detached Gem Sits On A Premium 50 X 125 Ft Lot Surrounded By Multi-Million-Dollar Homes. Inside, An Open And Spacious Main Floor Layout Flows Seamlessly Between Living, Dining, And Kitchen, All Enhanced By Beautifully Restored Oak Floors And A Stunning Designer Kitchen. Upstairs, The Large Bedrooms Offer Ample Storage, With The Primary Suite Featuring A Spacious Walk-In Closet. A Finished Basement Completes This Exceptional Home With A Rec Room, Bathroom, And Potential Fourth Bedroom.The Picturesque Backyard Is A Private Oasis With Fruit Trees, Lush Greenery, And Room To Relax & Run Around.2024: Porch Railing, Storm Door, Sealed Driveway; 2023: Kitchen, Roof Shingles, Basement Flooring & Ceiling, Interior Shaker Doors & Hardware, Refinished Oak Hardwood Floors, Front Landscaping, Entire House Painted, Pot Lights Throughout, Bathrooms Upgraded, Tile in Kitchen/Foyer/Mudroom, Bedroom Blinds, Dining Hutch, Mudroom Built In Cabinets; 2022: Furnace , Heat Pump, Attic Insulation, Ecobee (id:50787)
Right At Home Realty
206 - 205 Keele Street
Toronto (High Park North), Ontario
This large, quiet 1-bedroom unit is located in an excellent High Park location, just 1.5 blocks from Keele Subway Station and steps from the park. Featuring open-concept living, dining, and kitchen areas with classic parquet flooring, the unit is situated in a well-maintained and clean building. Laundry facilities are available in the basement, and parking is available for rent. Hydro is extra. Parking is available for $75.00 extra. No pets and no smoking permitted. A rare opportunity to live in one of Torontos most desirable neighborhoods. (id:50787)
Gowest Realty Ltd.
525 - 8 Fieldway Road
Toronto (Islington-City Centre West), Ontario
Etobicoke's Finest on Fieldway. A quietly refined 1 bed plus den rent-controlled suite in a boutique low-rise residence, designed with thoughtful, owner-level care. Every detail of this freshly painted unit reflects quality from the sleek quartz kitchen counters, under-cabinet lighting, Miele Dishwasher and double wide sink to the trend-forward light wood floors. Storage is generous and smartly integrated, including custom closet systems and an oversized walk-in laundry room with upgraded front load Bosch laundry machines and plenty of room for in-suite organization. Natural light fills the south-facing space, enhanced by private, tree-lined views from the expansive, terrace-like balcony that spans the full width of the unit offering over 100 square feet of additional living space. Hunter Douglas window coverings are already in place for added comfort. The den offers flexible potential ideal as a home office, workout or dressing area and the optional partial furnishings make settling in effortless. An above-ground covered parking space is included, with a full-size locker conveniently right in front. Located just a short walk from Islington Station, multiple transit routes, and everyday amenities, this suite offers a rare combination of privacy, quality, and convenience in one of Etobicoke's most connected and coveted neighbourhoods. 8 Fieldway Rd - Suite 525 - Your Gateway To The Best of T.O - is waiting for you! (id:50787)
Sage Real Estate Limited
70 Dunraven Drive
Toronto (Keelesdale-Eglinton West), Ontario
This newly renovated bungalow in Toronto's vibrant Keelesdale neighbourhood offers modern living with great investment potential. Featuring a separate entrance to a fully finished basement apartment, perfect for rental income or extended family, this home is designed for comfort and convenience. The main floor boasts a sleek, updated kitchen, new flooring, and stylish finishes throughout with two decks. Ideally located near transit, its a short commute to shopping, parks ,schools, and local amenities. With spacious living areas, plenty of natural light, and a private backyard, this property is an excellent opportunity in a desirable and growing community. (id:50787)
Sotheby's International Realty Canada
501 - 2118 Bloor Street W
Toronto (High Park North), Ontario
Impeccable taste. Zero compromises. Built-in storage galore. This rarely offered, upgraded Suite is light-filled and design-forward, in a secure, six-storey boutique building across from High Park. From the moment you walk in, its clear this home has been carefully curated - Caesarstone waterfall island with seating for four, high-gloss kitchen cabinetry, stainless steel appliances including wine fridge, and custom built-ins in every room, including a Murphy bed with an integrated desk in the second bedroom, for flexible living, and incredible floor to ceiling built-in storage in the den. The open-concept living and dining areas are wrapped in floor-to-ceiling windows with access to a private balcony overlooking peaceful treetops (perfect for BBQs and a glass of wine) - also accessible from the serene primary bedroom with two large closets (including built-ins) and a spa-inspired five-piece ensuite with double vanity, soaker tub, and separate shower. Every detail has been considered: electric blinds, built-in shelving, integrated lighting, matching kitchen Caesarstone counters and backsplash. One parking space and one locker included. The building offers concierge service, gym, visitor parking, rooftop terrace with BBQs, and fob-only access throughout. A quiet, secure home that delivers beauty, comfort, and practicality in equal measure - just steps from Bloor West Village, two subway stations, and the natural wonder of High Park. (id:50787)
Bspoke Realty Inc.
338 Whitehead Crescent
Caledon (Bolton North), Ontario
Discover this charming raised bungalow in Bolton's sought-after North Hill, offering a stunning backyard with no neighbours behind! The bright and airy main floor boasts an open-concept living and dining area, complete with a cozy fireplace and pot lights. The spacious kitchen features stainless steel appliances and provides access to the side deck. This level also includes three bedrooms and a 4-piece bathroom. The lower level, with a separate entrance, is ideal for an in-law suite. It offers a living room with a large egress window (2023), kitchen, one bedroom, and a bathroom. The expansive backyard widens to 67 ft at the back! Enjoy ample parking with space for four cars on the driveway, plus a full two-car garage. Conveniently located near schools, parks, recreation centres, trails and shopping! Furnace 2024, Water softener 2024, Windows and sliding door 2023, Driveway repaved 2020, Rear fence and side gates 2024. ** This is a linked property.** (id:50787)
Royal LePage Meadowtowne Realty
44 Carleton Place
Brampton (Bramalea West Industrial), Ontario
Look No further! **LOCATION! LOCATION!** This immaculately kept, move-in ready corner with townhouse is situated in a highly desirable area. The home features numerous upgrades and boasts a spacious layout, a family-sized eat-in kitchen, and three generously sized bedrooms, along with a finished basement bedroom that walks out to the backyard. Conveniently located close to major amenities, including highways, schools, malls, and much more! (id:50787)
RE/MAX Realty Services Inc.
6511 21/22 Nottawasaga Side Road
Clearview, Ontario
Dreamed of your own "Hobby Farm" in the Country but close to Amenities (Main Road & Shopping in Stayner) Look no further! Over 4000 Sq Ft of Living Space on Main Levels. Over 3800 sq ft in House & Heated finished 1.5+ Car Attached Garage with 2pc bathroom. Apx 3.91 Acres, trees, Stream, pasture & 20' Deep Pond with Dock. Large Bank Barn. 30X40 Insulated 6 car Garage & 28x48 Heated 4 Bay Shop. Century home with Addition in 1995. Huge Front Living Room & Massive Dining Room used as In-law Main Floor Bedroom Set up. Large Kitchen with Breakfast Area & W/O to Sunroom. Main Floor Bedroom & Modern 4pc Bathroom. Main Floor Laundry. Past Owner had W/I Cooler for butcher shop now used as Storage Room. Has Separate Entrance at Side & Rear Entrance (many possibilities). 2nd Floor Huge Master Bedroom with W/O to Deck/Balcony above Storage Room. A wall of B/I Storage Cupboards in Hallway. 2nd Bdrm good size with smaller 3rd Bdrm & Modern Renovated 3pc with Clawfoot Tub. Whether you love gardening, cars, animals, woodworking, dreams of a small hobby farm this property has it all. (id:50787)
Sutton Group Incentive Realty Inc.
52 Highcroft Road
Barrie (Allandale Heights), Ontario
Welcome to 52 Highcroft Rd, an upgraded 3-level backsplit nestled in Barries sought-after Allandale neighbourhood. Known for its mature trees, family-friendly atmosphere, and easy access to parks, shopping, transit, and Hwy 400, this location truly has it all.This bright 3-bedroom, 3-bathroom home offers a spacious layout ideal for family living. The large eat-in kitchen has been updated with high-end appliances, including a 2025 stove and dishwasher, and flows seamlessly into an extended living area that could easily accommodate a home office with its own side entrance. The finished basement adds even more versatility, boasting a generous rec room with a bar area (currently used as the primary bedroom), perfect for entertaining or relaxing. There's also a second side entrance, plus the option to add a fourth bedroom or reinstall the included wet bar (currently stored in the garage). Storage is abundant, thanks to a rare 4.5-foot-high crawl space that runs the length of the main floor, part of which has been cleverly converted into a charming kids' play zone thats sure to impress. The laundry room features a new 2024 washer and dryer.Outside, enjoy a massive back deck with built-in storage underneath, overlooking a fully fenced and private yard. The space is perfect for summer entertaining or quiet mornings with coffee in hand, listening to birds chirping in the trees. In the evening, soak in the peaceful sunset skies from your own backyard oasis. A rare and desirable drive-through garage allows easy backyard access, ideal for boat storage. Recent updates include brand new shingles (2024) and renovated bathrooms on all three levels.Located just a short walk to the Allandale Rec Centre and minutes to the waterfront and GO Station, this is a fantastic opportunity to own a move-in-ready home in one of Barries most established and convenient neighbourhoods. Walking distance to Assikinack PS, Allandale Heights PS, St. John Vianney Catholic School, and Innisdale SS. (id:50787)
Realty One Group Flagship
2447 Ridge Road W
Oro-Medonte (Shanty Bay), Ontario
Top 5 Reasons You Will Love This Home: 1) Nestled in the reputable and peaceful community of Shanty Bay, where this charming bungalow offers a welcoming layout and the perfect blend of character, comfort, and functionality 2) The main level showcases a beautifully refreshed open-concept living and dining space, complete with warm wood beam accents, an abundance of natural light, and two walkouts to the upper deck, creating an inviting space for both everyday living and entertaining 3) The backyard is a true escape surrounded by mature trees and thoughtfully landscaped with multiple sitting areas, decks, and an above-ground pool with a sunbathing deck, delivering a peaceful and private outdoor retreat 4) The walkout basement offers great versatility with a self-contained in-law suite featuring its own kitchen, bedroom, and bathroom, along with a separate cozy sitting area enhanced by a fireplace with an electric insert, ideal for unwinding or hosting guests 5) PWith a long list of improvements made over the years including a new roof (2024), propane furnace (2023), newer windows and doors, and a freshly painted upper level, this home presents lasting value and peace of mind, all just a short drive to Barrie, Highway 11, Lake Simcoe, golf, and ski hills. 3,179 fin.sq.ft. Age 66. Visit our website for more detailed information. (id:50787)
Faris Team Real Estate






