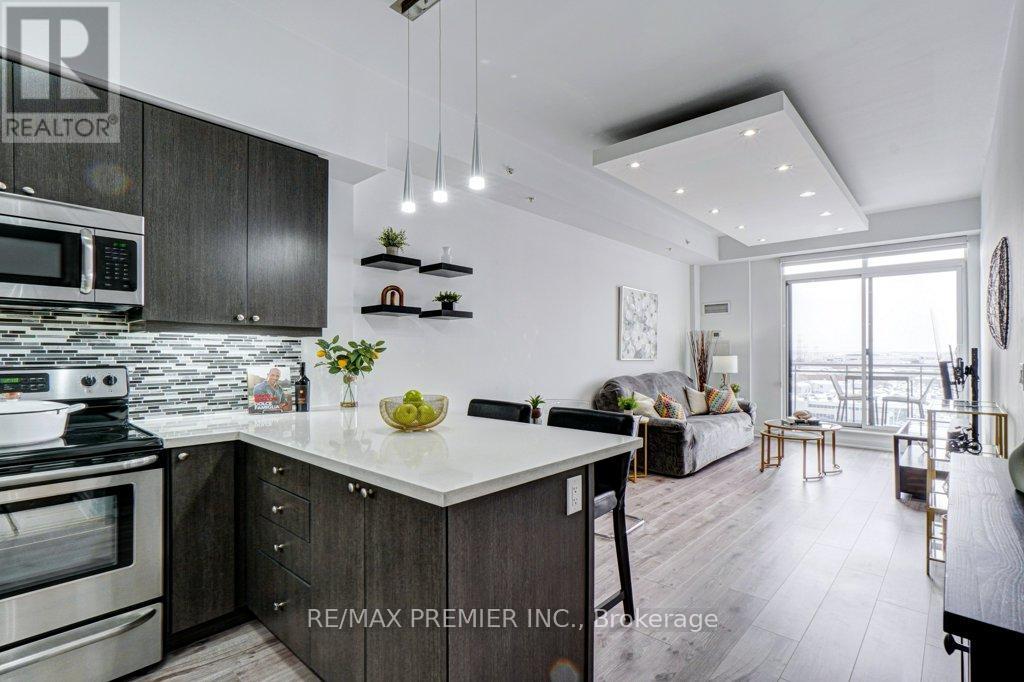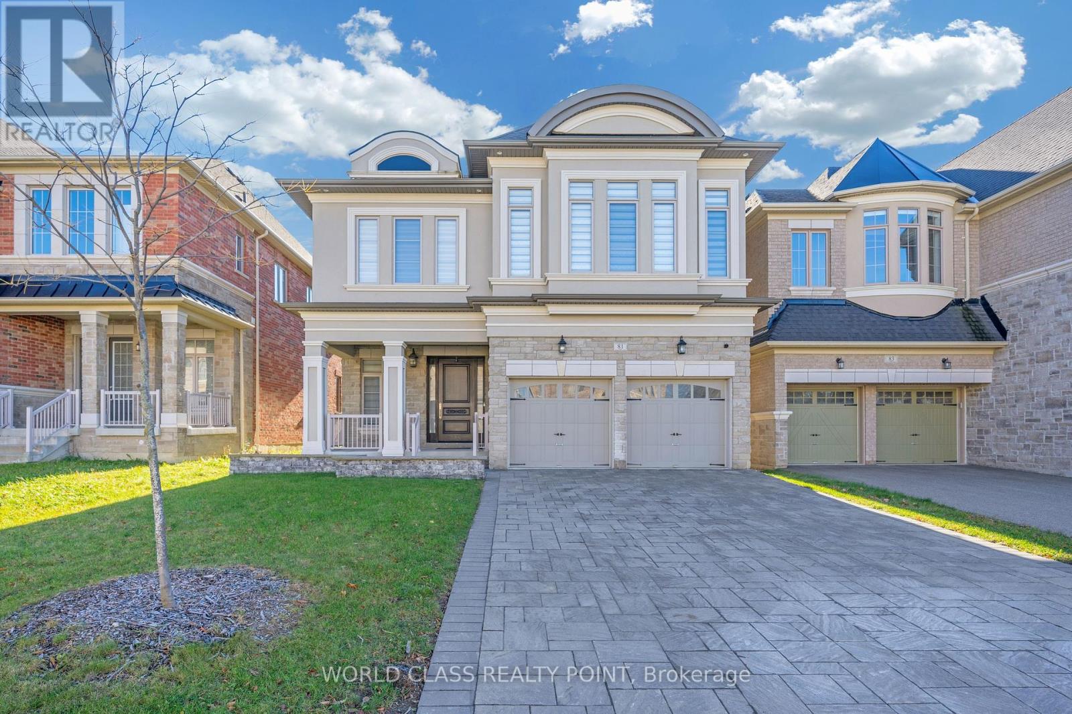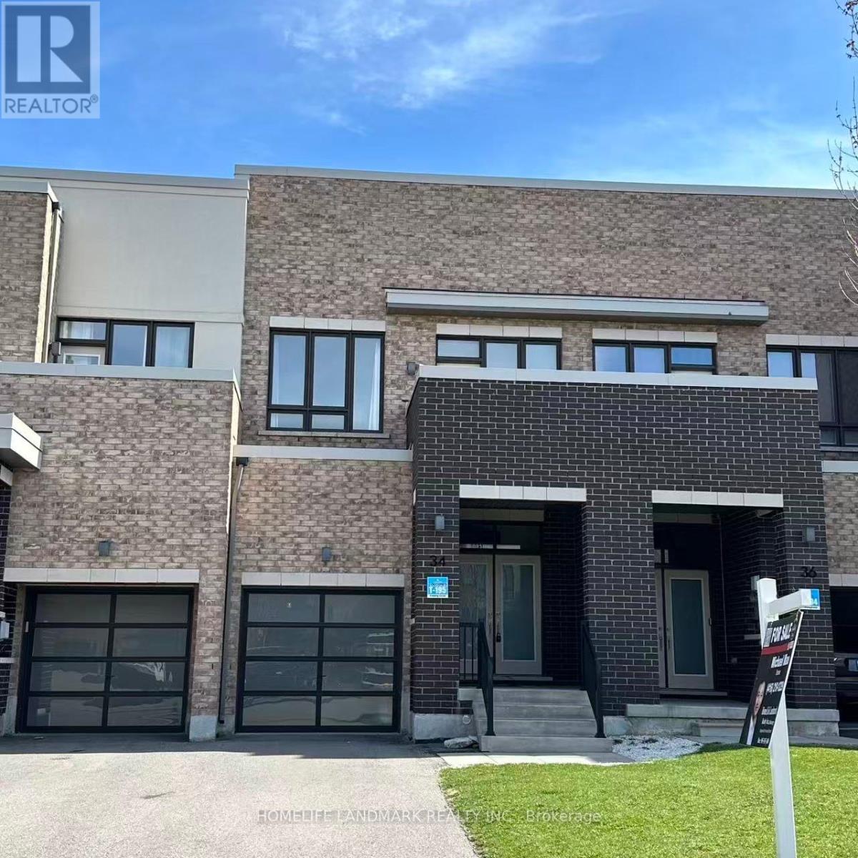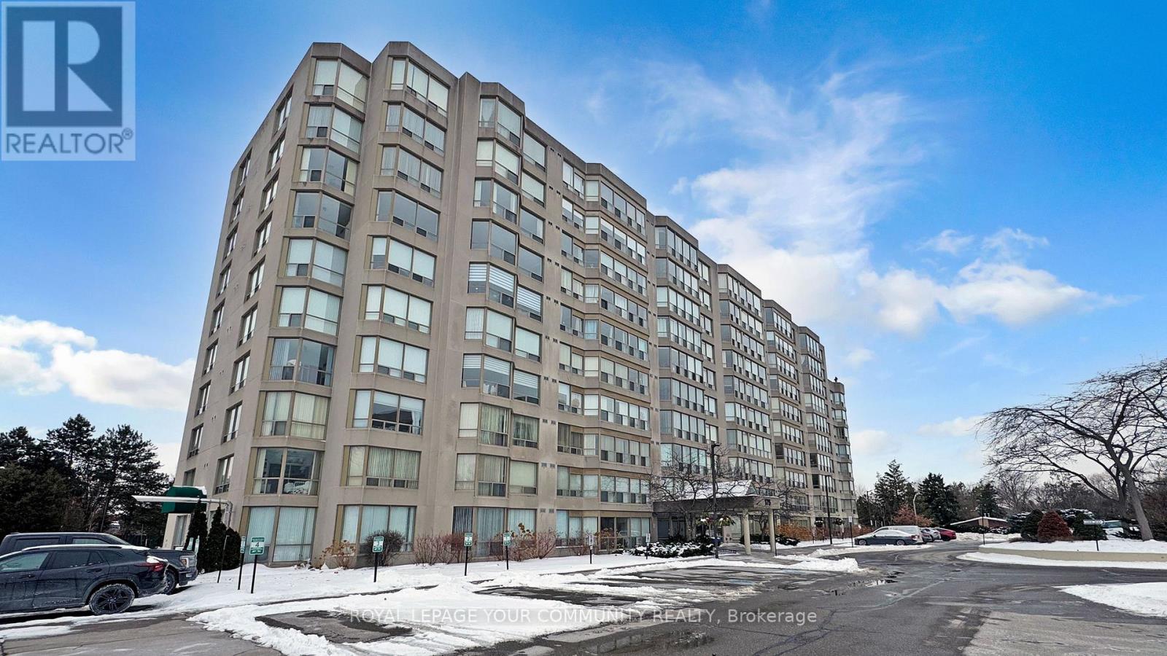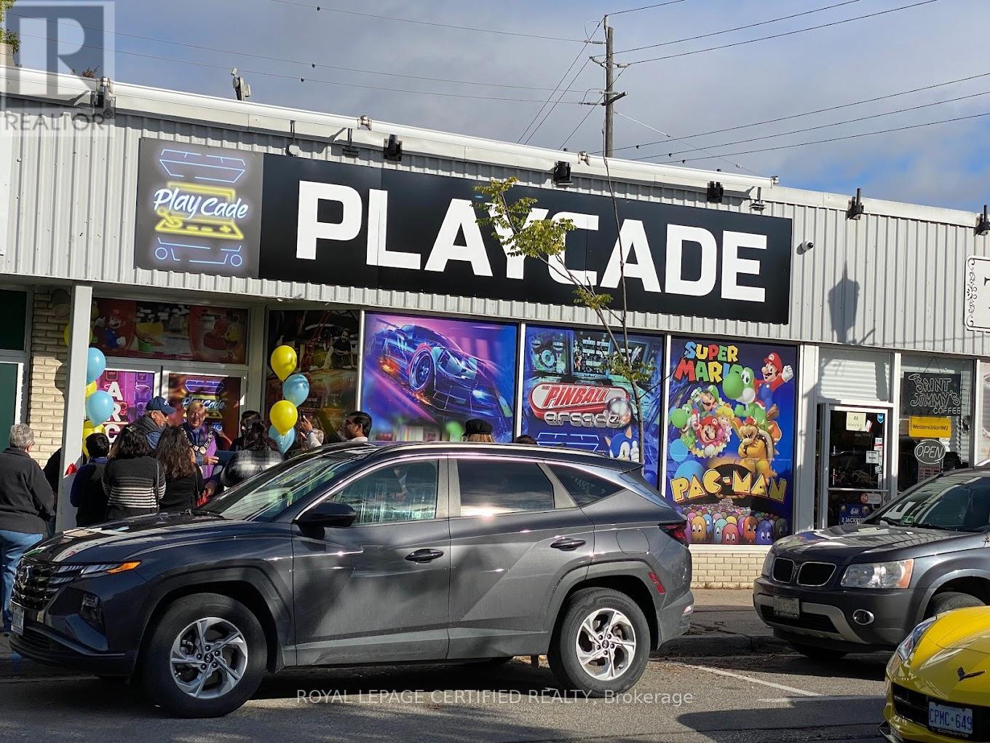5 Snowshoe Trail
Oro-Medonte, Ontario
Tucked away on a scenic half-acre lot, 5 Snowshoe Trail offers the perfect blend of privacy, charm, and modern convenience. Lovingly cared for by its original owners, this 3-bedroom, 2-bathroom bungalow invites you to experience a lifestyle of serenity, with a wooded backdrop providing both beauty and seclusion. Step inside to find a warm and inviting main floor, featuring hardwood floors, a spacious eat-in kitchen with an island, and the convenience of main-floor laundry. Large windows bring in natural light, enhancing the cozy yet open feel of the home. Downstairs, the mostly finished basement extends the living space with vinyl floors, a 3-piece bath, and a pool table, perfect for entertaining. The separate entrance creates an opportunity for in-law accommodations or rental potential. Outdoors, you'll find thoughtful upgrades designed for year-round enjoyment, including a screened gazebo, a resurfaced patio, and a sports pad. This home has been meticulously maintained, with extensive waterproofing and drainage improvements ensuring peace of mind for years to come. Located just minutes from Mount St. Louis Moonstone and with easy access to Highway 400, this home is ideal for outdoor enthusiasts, commuters, or those simply seeking a retreat from the everyday. A rare opportunity to own a private escape in an unbeatable location don't miss your chance to call 5 Snowshoe Trail home! (id:50787)
RE/MAX Right Move
12 Martinbrook Crescent
Oro-Medonte, Ontario
Set on an almost 2 acre lot in Oro-Medonte's prestigious Shanty Bay, this custom-built executive bungalow (2002) offers luxury, privacy, modern elegance. Located on a quiet crescent of just 19 exclusive properties, this home is perfect for families, with top-rated Simcoe County schools and year-round recreation nearby. With almost 3,000 sqft of finished living space, this beautifully updated, upgraded and renovated home offers a spacious open floor plan on the main level with a primary suite and guest rooms, as well as an expansive full finished lower level. High-end design and function are evident throughout neutral decor, tasteful finishes at every glance. Vaulted ceilings, shiplap feature wall with gas fireplace, light hardwood flooring and plenty of windows create a bright and welcoming living space. Slate tiles and quartz countertops bring natural elements indoors. Stunning kitchen is a Chef's dream - pantry, quartz countertops, oversized centre island, tile backsplash, abundance of two-tone cabinetry and s/s appliances. This heart of the home is open to the Great Room so enjoying valued time with family or entertaining is effortless! Serene and private primary suite with spa-like ensuite featuring stand alone tub, glass walled shower, custom double vanity and heated floor. Renovated main floor laundry with under mount sink, quartz countertops, and custom built-ins for plenty of storage. Full finished lower level (+1,200 sqft) is perfect for extended family/guests and features a cozy 3-sided fireplace, additional bedrooms, updated bathroom with glass-walled shower, large rec room with feature wall, inside access to the garage. Extend your living space to your private outdoor retreat with an oversized backyard offered by this pie-shaped lot. Large deck to enjoy on summer days with family and friends. Steps to the hot tub or the firepit, then just a few more steps to nature trails and pathways. Three car, heated (781 sqft) garage, plenty of driveway parking. (id:50787)
RE/MAX Hallmark Chay Realty Brokerage
RE/MAX Hallmark Chay Realty
D315 - 333 Sea Ray Avenue
Innisfil, Ontario
Beautifully Maintained, Large 1+1 Unit In The Exclusive Friday Harbour Resort. This 610 Sq. Ft. Open-Concept Kitchen And Living Room With A Walkout To A Huge 25 X 7 Terrace. The Den Can Be Used As A Second Bedroom. The Modern Kitchen Features A Quartz Countertop And Stainless Steel Appliances. The Unit Is Fully Furnished, Including Patio Furniture just Move In And Relax. Conveniently Located Near Restaurants, Shopping, The Marina, And The Beach. Activities Never End At Friday Harbour, With Festivals, Watersports, Hiking, Biking, And Nature Walks. The All-season Resort Also Has A Skating Rink With Heated Igloos perfect For Enjoying Hot Chocolate After A Skate. **EXTRAS** Fridge, Stove, Built-in Dishwasher, Microwave, Washer & Dryer. Fully Furnished: Kitchen Table And 4 Chairs, 1 Love-seat Sofa, 2 Lounge Chairs, Side Lamp In Living Room, Coffee Table With Bottom Storage Bottom (id:50787)
Royal LePage Your Community Realty
1004 - 12 Woodstream Boulevard
Vaughan (Vaughan Grove), Ontario
Immaculate and truly rare! This stunning Penthouse Suite at Allegra Condos with soaring 10-ft smooth ceilings, 2 side-by-side parking spaces, a private locker, a pantry and many other upgrades is a rare find. Enjoy a well-designed layout featuring a welcoming foyer with a double closet, spacious kitchen and an open concept living/dining area, offering comfort and flexible space usage. (See floor plan & features list.) No neighbours above means added peace and privacy. At the end of the day, soak in unobstructed breathtaking sunsets from the balcony. The side-by-side parking is uniquely protected by 3 walls - essentially a private garage but without the door! Plus, your locker is directly beside your parking, and it's not just any locker...this private, enclosed storage room features shelving, an electrical outlet and a secure, locked door, ensuring complete privacy. Allegra offers an array of amenities, including 2 gyms, party room, games room, rooftop patio with BBQs, and a 24-hour concierge for added convenience and peace of mind. Electric BBQ allowed on the balcony. Low maintenance fees. Nothing to do but move in! Prime location - walk to shops, close to major amenities, highways 427, 407, 400, public transit to VMC subway, Rainbow Creek trails. **EXTRAS** Smooth ceilings thru-out. Electrical Light Fixtures. Custom floating bulkhead with pot lights & uplighting. Custom blinds: zebra style in living; blackout in bedrm. Vanity marble countertop. Closet organizer in walk-in closet. Floating shelves (id:50787)
RE/MAX Premier Inc.
81 Wellspring Avenue
Richmond Hill (Oak Ridges), Ontario
Exquisite Detached Dream Home in the Prestigious Oak Ridges Community. Spacious Bedroom with an Ensuite Full Bathroom on Main Floor. This stunning 6-bedroom, 7-bathroom with 6 parking spaces residence offers approximately 5,000 sqft of luxurious living space and features over $430,000 in premium upgrades (see attached for details). Ideal for large family gatherings. The home is beautifully finished with hand-scraped hardwood flooring & elegant crown molding throughout. Boasting a striking combination of stone and stucco, the exterior is complemented by interlocked driveway that accommodates 4 vehicles, with no sidewalk to maintain. Modern chefs kitchen is truly a showstopper, complete with an extended pantry, granite countertops, a marble backsplash, and an additional row of cabinets that reach the ceiling. A 5-foot-wide center island with built-in cabinetry on both sides offers ample space. High-end appliances, including a 48" wide fridge and gas stove, make this kitchen as functional & beautiful. The flooring features 2'x2' diagonal porcelain tiles, enhancing the spaces contemporary appeal. Other standout features include: Over 67 energy-efficient pot lights and designer lighting throughout, Three fireplaces, adding warmth and charm, More than 15 storage closets, providing ample space for organization, Upgraded iron spindles and custom closet organizers, including jewelry drawers, A state-of-the-art security system with cameras for added peace of mind. Professionally finished basement with kitchen, full bathroom & Two Fireplaces. Every bedroom has access to either an ensuite or Jack & Jill bathroom, ensuring both privacy & convenience. Conveniently located just minutes from top-rated schools (including Kettle Lakes Public School, Windham Ridge Public School French Immersion, King City Secondary School, and Aurora High School French Immersion), the Academy for Gifted Children (P.A.C.E.), Oak Ridges Community Centre & Pool, parks, public transit, shopping centers (id:50787)
World Class Realty Point
34 Denarius Crescent
Richmond Hill (Oak Ridges Lake Wilcox), Ontario
Beautiful Bright Modern Aspen Ridge Townhouse With Contemporary Open Concept Design, Engineer Hardwood Floor Thru-Out, Oak Staircase, Quartz Countertop & Huge Island, 9Ft Smooth Ceiling On Main Floor. Double Doors Entry, Frosted Glass Garage Door W/Direct Access, Spacious Master Ensuite W/Oversized Frosted Glass Shower, Professional Landscaped With Full Interlocked & Fenced Backyard, Large Size Wet Bar In Bsmt W/ One Bedroom & Bathroom Which Can Be Used As A Second Unit For Friends Or Family, Walk To Community Centre, Parks, Lake, School And More. **EXTRAS** All Window Coverings & Elfs, S/S ( Gas Stove, French Dr Fridge, B/I Dishwasher, Range Hood), Front Loaded Washer & Dryer, CAC, HAY Ventilation System, Water Filter, Gdo & Remote, Alarm System, Massage Panel Shower Sys In Bsmt. (id:50787)
Homelife Landmark Realty Inc.
1802 - 3700 Hwy 7
Vaughan (Vaughan Corporate Centre), Ontario
AAA Downtown Vaughan Location - Central Square Condominium by Liberty Developments. Original Owner, First Time on the Market! This exceptional corner unit offers breathtaking, unobstructed views to the east, north (Wonderland), and south (CN Tower). With 833 square feet of open-concept interior space plus a spacious balcony, this home features 2 large bedrooms and 2 full bathrooms. The L-shaped kitchen includes granite countertops and stainless steel appliances. The buildings podium houses a variety of retail, beauty, and food services, with nearby plazas, shops, Costco, Cineplex theater, and supermarkets just steps away. A TTC stop at your front door provides convenient access to the Vaughan Subway Station (VMC) in under 10 minutes, York University in just 2 subway stops, and Union Station in 45 minutes. Only a 5-minute drive to Highway 400, with Highway 7 and schools close by. Enjoy world-class amenities, including a 24-hour concierge, gym, yoga room, indoor pool with jacuzzi and sauna, party room, outdoor rooftop park, BBQ stations, and more. Whether you're an investor or a first-time homebuyer, this property is a must-see! An incredible opportunity to own a home that meets all your needs. (id:50787)
Homelife Kingsview Real Estate Inc.
19100 Dufferin Street
King, Ontario
This beautifully updated home features 3 beds 2 baths plus a large sun-filled den, perfect as a 4th bedroom/office. The expansive 50 x 300 fully-fenced lot offers privacy and safety for kids and pets, with only one neighbour and a quiet City water facility next door. Enjoy your morning coffee on the brand new deck, built over a new foundation ready for a future addition/extension project. The home also boasts heated floors in the kitchen/bathroom/foyer. The 2-storey dream workshop also includes heated floors, a water line and 100-amp service, ideal for a workshop, loft, in-law/nanny suite, home office, or extra storage space. There's ample parking for up to 10 cars and a storage shed at the back of the property for added convenience. Nestled in a beautiful, tight-knit community known for its friendly and welcoming atmosphere, this home offers a true sense of belonging. Located minutes from Highway 9 and Highway 400, with schools, parks, and shops nearby - this is a rare find! (id:50787)
Rare Real Estate
410 - 175 Cedar Avenue
Richmond Hill (Harding), Ontario
Welcome to this bright and spacious executive condo, offering the perfect blend of comfort, convenience, and flexibility. This thoughtfully designed 1-bedroom plus sunroom solarium provides versatile living space ideal for a home office, guest room, or cozy den to suit your lifestyle needs. The living area is perfect for entertaining or relaxing, while the primary bedroom features a 4-piece ensuite bathroom for ultimate comfort. A convenient 2-piece guest bathroom adds extra functionality, making this condo ideal when hosting guests. Nestled in a highly desirable neighborhood, this condo offers easy access to: Public Go Transit transportation & major highways, Shopping & dining options, Schools & Community Centres, Beautiful public parks & Recreational areas and an excellent hospital. This professionally managed condo features Resort-Style Amenities at Your Doorstep. Enjoy a wide range of amenities designed for relaxation and an active lifestyle, including: Outdoor Swimming Pool, Tennis Courts, Indoor Squash Court, Hot Tub & Sauna, Fully Equipped Exercise Room, Games Room, Party Room, Guest Suite for Visitors and ample visitor parking for your friends and family. If that wasn't enough, A Premium cable and Internet package is included in the maintenance fees. **EXTRAS** 1 Parking, 1 Locker, Cable, Internet (id:50787)
Royal LePage Your Community Realty
44 Victoria Street
New Tecumseth (Alliston), Ontario
Welcome to 44 Victoria Street, Alliston, Ontario, where entertainment comes to life! This unique property is a gamers dream, featuring a fantastic selection of arcade machines that cater to all ages and interests. Whether you're looking to create a lively entertainment space for personal use or establish a business venture, this collection of fully functional arcade classics and modern favorites is ready to impress. Located in the charming and bustling town of Alliston, this property offers great visibility and easy access, making it a prime spot for hosting events, family fun nights, or creating a retro gaming destination. The vibrant, nostalgic atmosphere ensures unforgettable experiences for everyone who walks through the door. Dont miss out on this exciting opportunity to own a ready-to-use entertainment space that promises fun, laughter, and endless possibilities. 44 Victoria Street is your gateway to gaming excitement! Kindly refer to the attachments to check the full list of equipment. (id:50787)
Royal LePage Certified Realty
1601 - 9245 Jane Street
Vaughan (Maple), Ontario
Welcome to your new home in the luxurious Bellaria Tower 3. This home is a bright and spacious condo that boasts dark laminate floors, soaring nine foot ceilings, two bathrooms, crown mould, granite counters, stainless steel appliances, unobstructed north view, ensuite laundry, rarely offered TWO parking spots and TWO lockers for ample storage. Open concept layout that could easily convert into a two bedroom home. Enjoy world class amenities in this upscale building including concierge, security, theatre, guest suites, exercise room with sauna, games room, visitor parking and wine cellar. Enjoy the outdoor convenience of 20 acres of greenspace and walking trails. Easy access to Vaughan Mills mall, hwy 400, hwy 407, GO train, TTC, shops, amenities and The Cortellucci Vaughn Hospital. Enjoy the Wonderland fireworks from the comfort of your living room. A truly gorgeous home and unique lifestyle that should not be missed! (id:50787)
Keller Williams Realty Centres
1 Creekview Avenue
Richmond Hill (Mill Pond), Ontario
Luxurious Detached House In The Heart Of Richmond Hill Close to Yonge St.with Over 5000 SF living space Perfect Modern Fully Renovated From Top To Bottom In Very High Demand with Separate Entrance Walk up Basement, New Stairs W/Glass Railing, New Windows(2021),Eng Hard wood Flooring(2021) ,Pot Lights, New Fence Renovated 2024, Security System with 8 camera, Smart Home&E/Car charger Efficiency Furnace (owned Energy Star & Lennox Brand set up 2021) & Air-Cond Owned Lennox brand set up 2021) Modern Gas fireplace,New interlock/Driveway(renovated 2024) .LARGEBACKYARD 72 Ft WIDTH.New large Deck renovated 2023,Master Bedroom Is Generously Sized With Modern 5-Pc bath&custom walk -In (HE/She) Closet,Washer Dryer Samsung Black Stainless Steel(2021)Main Floor kitchen All Jenn-Air Noir Stainless Steel Set(2021 renovated) (36W CooktopGas,30W Touch LCD WIFI Oven,30W Touch LCD Microwave Built-in,36W Hood Wall Mount, Dishwasher,custom wood door 487Side by Side Refrigerator.2inside + 8 outdoor garage park.in Basement there is upgraded kitchen cabinet(2021)with 1 fridges Kitchen Aid Microwave, Electric Stove, Hood Range,l Dishwasher,2 set Washers Dryer Miele, All window covering,All modern Chandelier, Upgraded with modern Lighting Fixtures.basketball net. (id:50787)
Century 21 Heritage Group Ltd.




