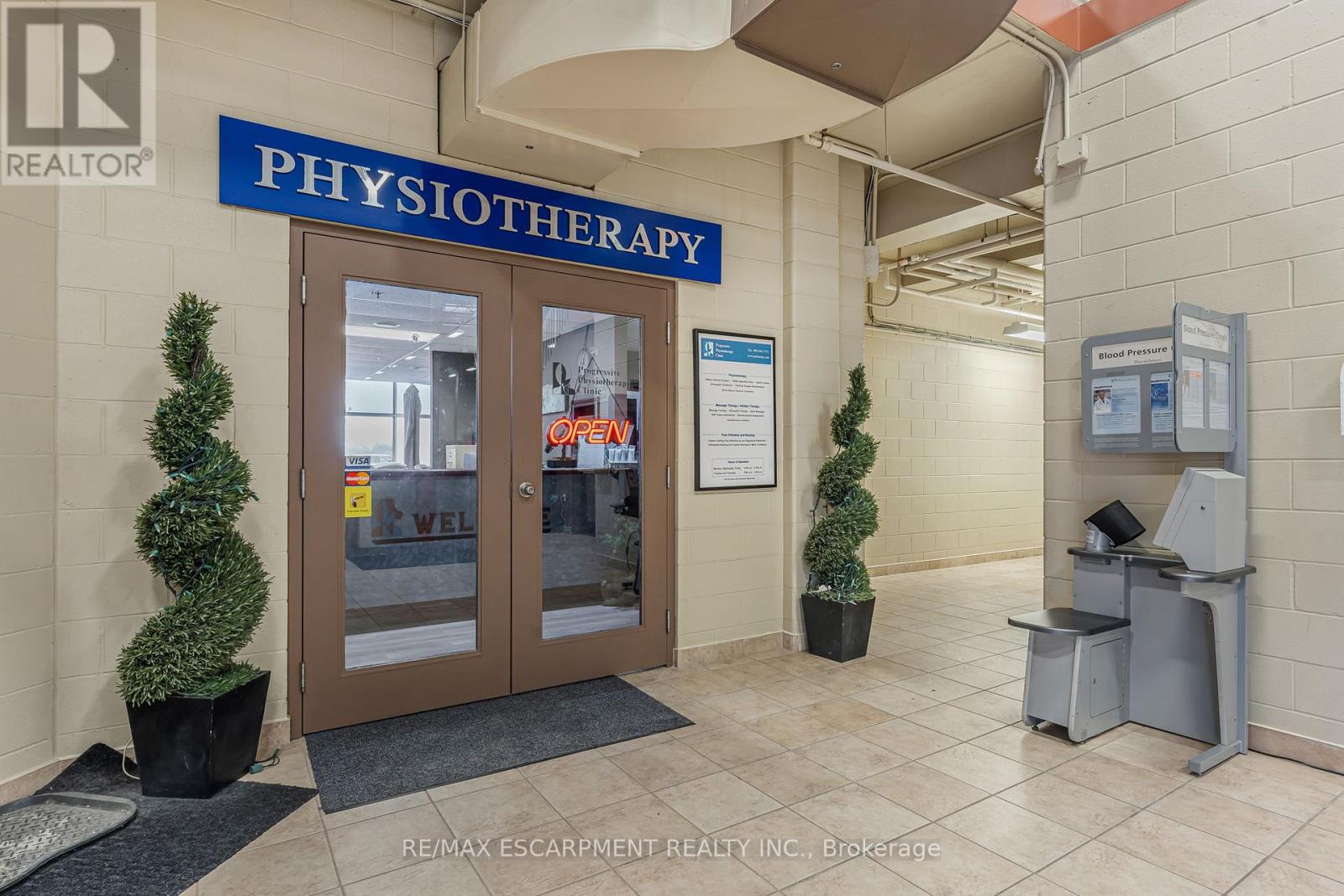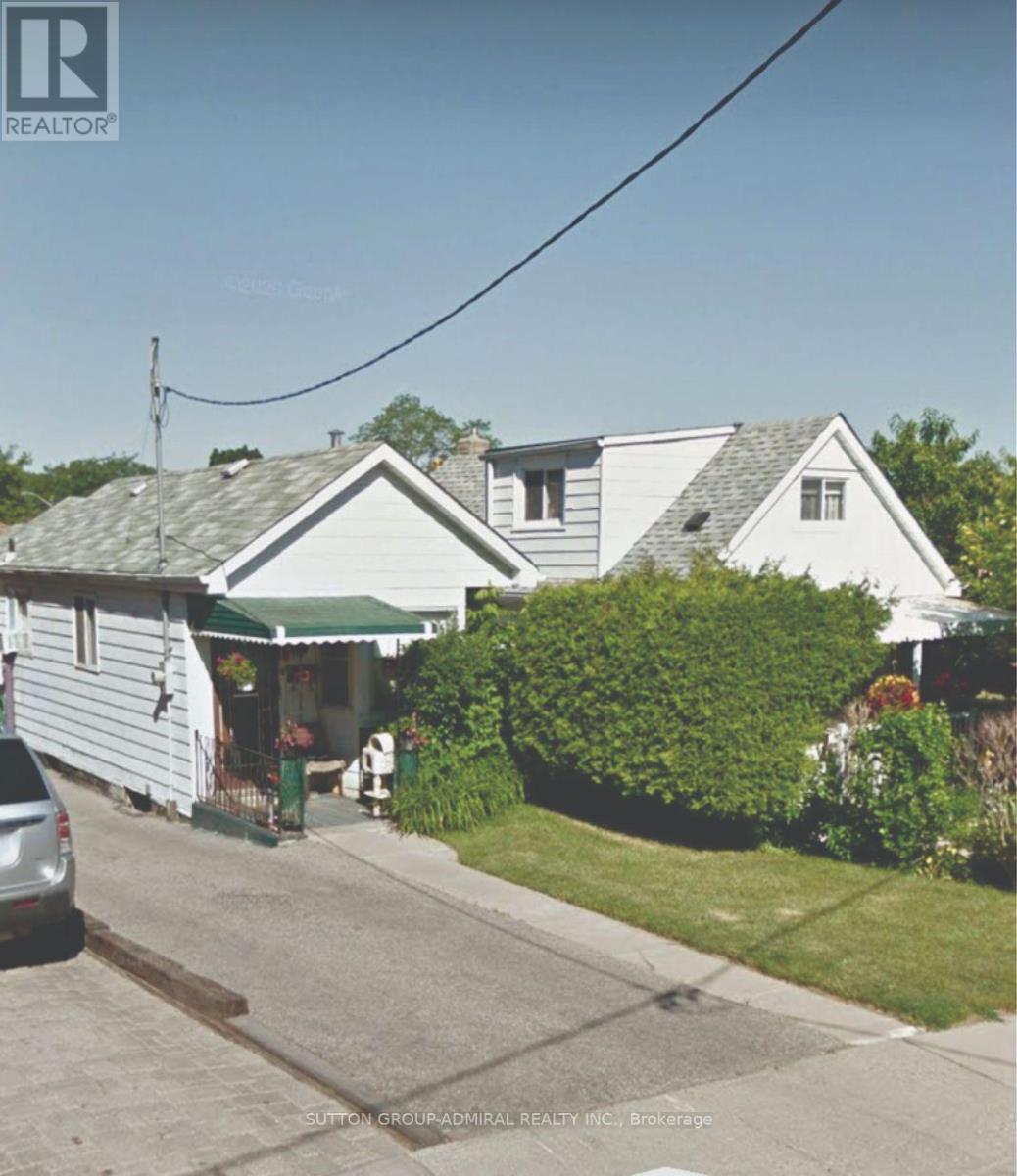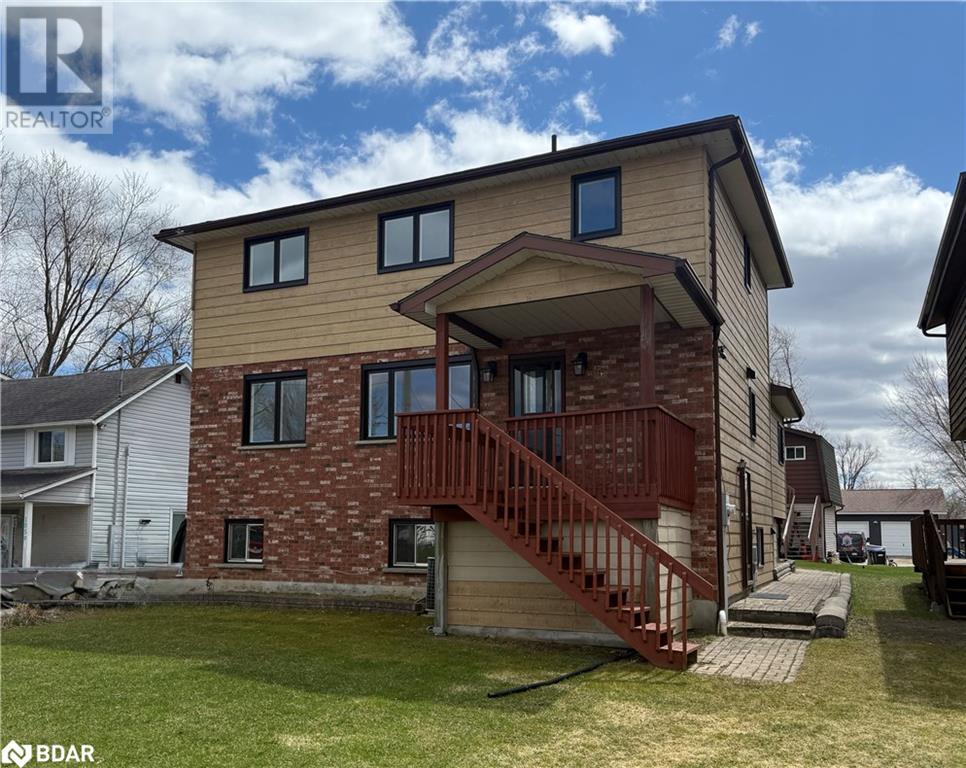343 Glendale Avenue
St. Catharines, Ontario
Excellent Franchised U Need A Pita in St Catharines is For Sale. Located at the intersection of Glendale Ave/Mountain St. Surrounded by Fully Residential Neighborhood, Close to School, walking distance from Parks, Major Big Box Stores and more. Good Business with Good Sales Volume, Low Rent, Long Lease, and More. Monthly Sales: Approx: $25,000 - $30,000, Rent: $4613.59/m incl TMI & HST, Store Area: 1014sqft, Royalty: 4.5%, Advertising: 1.5% (id:50787)
Homelife Miracle Realty Ltd
1 - 3 Warwick Avenue S
Toronto (Humewood-Cedarvale), Ontario
Gorgeous Bright 1350 + Sq.Ft. *3 Bedroom Flat In The Heart Of Cedarvale* Every Detail Thoughtfully Planned & Beautifully Finished* Pride Of Ownership* Stunning Grounds Includes A Treed Garden, 1 Parking, 4 Storage Areas*Original Oak Flooring*Fully Renovated Kitchen, Quartz Counters, New Cabinetry W/ Under Lighting, New LG Stainless Steel Appliances, Stunning Backsplash, New Porcelain Flooring, Exquisitely Refinished Oak Hardwood Floors, Updated Bath W/ Jacuzzi Tub* An Elegant Post War Architectural Detail Mixed With Modern Amenity. Hypo-Allergenic Building. Steps To Ttc, New LRT, Cedarvale Park Ravine, Trails, Tennis Courts, Great Public/Private Schools, Churches, Synagogues. Forest Hill Village, Serene Residential Area. Wonderful Shopping, Restaurants And Cafes, And The Best Of City Living* Quiet Residential Street Perfect For Those Who Enjoy A Serene Environment**Tremendous Value** **EXTRAS** Include: Heat, Landscaping, Snow Removal,1 Parking Spot | Extra Parking Spot For Rent Is Possible For Residents | 4 Storage Areas | Designated Laundry Machine + Folding Area Located In Lower Level* (id:50787)
Bosley Real Estate Ltd.
9 Industrial Drive
Grimsby (541 - Grimsby West), Ontario
Successful and reputable turnkey business in high traffic location in Grimsby known as "Progressive Physiotherapy Clinic." Well established and loyal patient base and strong referral base has been built up over 27 years. Strategically located inside a Fitness Club with direct access to gym and equipment for patient treatment. Plenty of free parking for clients. Lots of opportunity to expand with an estimated 1500 new residential units to be built within 1/2 km. Unit is 1025 square feet with 2 examination beds, ultrasound and cold laser therapy equipment. All inventory and equipment included except computer and monitor. **EXTRAS** Operating Hours: Mon, Wed & Fri 8 am -6:30 pm; Thursday 9 am -1 pm. Closed Tues, Sat & Sun (id:50787)
RE/MAX Escarpment Realty Inc.
55 Robin Trail
Scugog (Port Perry), Ontario
Discover an extraordinary ravine lot property in the prestigious Heron Hills development by Delpark of Port Perry. This stunning Rosemount design, offering nearly 3,000 square feet of luxurious living space, is beautifully upgraded and perfectly situated near the serene shores of Lake Scugog. Enjoy the convenience of being just moments away from an array of amenities, including parks, shopping malls, a recreation centre, dining, entertainment, and even a university. This exceptional home seamlessly blends natural beauty with modern comfort and convenience. (id:50787)
RE/MAX Ace Realty Inc.
Upper - 85 Franklin Street
Newmarket (Bristol-London), Ontario
Main Floor Only! Bright And Spacious 3+1 Bedroom Bungalow On A Quiet Street In The Heart Of Newmarket. Featuring A Huge Backyard With Mature Trees, This Home Offers Hardwood Flooring Throughout The Main Level. A Den With Pot Lights And Large Windows. An Open-Concept Kitchen With Stainless Steel Appliances And Walkout To A Large Deck. Three Generously Sized Bedrooms Provide Ample Space. Conveniently Located Close To All Amenities. Just A Short Walk To Downtown Newmarket, The GO Station, The Scenic Tom Taylor Trail And More! Pictures Were Taken Before Tenant Moved In. **EXTRAS** S/S Fridge, S/S Stove, Dishwasher, Washer & Dryer, Range Hood, & Existing Window Coverings. 1Storage House & 2 Parking Spots Included. Tenant Pay 60% Of Utilities When There Are Basement Tenants. 100% Of Utilities When No Basement Tenant. (id:50787)
First Class Realty Inc.
Bsmt - 130 Poyntz Avenue
Toronto (Lansing-Westgate), Ontario
Location, Location, Location. Lease This Beautiful legal basement apartment with laminate floors throughout and white vanity and faucets with potlights. With 2 Bedrooms, 1 Bathroom On A Large Lot (44 X 110 Feet) Modern Kitchen With Stainless Steel Appliances, Pot Lights. Located Just Minutes From Yonge And Sheppard Subway, Hwy 401,Food Basic, Whole Foods, LCBO ,Parks, Schools In The Heart Of North York . Extra storage in the basement! **EXTRAS** 30-inch Radiant Electric Cooktop in Black with 4 Elements. 28-inch W 13.9 cu. ft. Top Freezer Refrigerator in Stainless Look - ENERGY STAR , 1.9 cu. ft. Over the Range Microwave, Washer and dryer (id:50787)
Right At Home Realty
46 Ennerdale Road
Toronto (Caledonia-Fairbank), Ontario
Amazing Opportunity In Caledonia-Fairbank, Excellent For Renovators Or Builders. Many New Builds On The Street. Fantastic 25x127Ft Lot. Location Is Very Appealing. Just Minutes Away From The New LRT on Eglinton, Shools, TTC Access, Parks and Grocery Stores. Don't Miss This Opportunity To Renovate Or Build New Home and Move In To This Vibrant And Welcoming Community. **EXTRAS** Property Is Being Sold In "As Is Where Is" Condition. The Seller And Agent Not Providing Any Warranties Or Representations Regarding Property And All Info Should Be Verified Independently By The Buyer. (id:50787)
Sutton Group-Admiral Realty Inc.
3809 - 950 Portage Parkway
Vaughan (Vaughan Corporate Centre), Ontario
3-year-new sun-filled dream home! This stunning 770 sq ft corner unit with study boasts a 317 sq ft wrap-around balcony offering fantastic Southwest-facing views that bathe the space in natural light. Perched on a high floor, enjoy 9' floor-to-ceiling windows, a sleek modern kitchen with built-in appliances and granite counters, and elegant laminate flooring throughout. Located in the vibrant Vaughan Metropolitan Centre, this prime location is just steps from the TTC subway station and VIVA bus terminal. Minutes to York University and only 15 minutes to Yorkdale Mall. A comfortable, stylish, and convenient home waiting for you to make it yours! **EXTRAS** Incl: B/I fridge, stove, dishwasher, microwave, exhaust, washer & dryer, electric light fixtures, 1 parking. Internet included in management fees. (id:50787)
Century 21 King's Quay Real Estate Inc.
1063 Wood Street
Innisfil, Ontario
Beautifully Updated Lakeside Home w/Separate Entrance & Private Beach Access! Towering 3+1 Bed, 3+1 Bath Home w/Access From 2 Streets, Plus A Detached Garage w/Guest Bunkie Space Above! Big Kitchen w/Stone Counters, Gas Stove & Walk-In Pantry. Sunroom w/Panoramic Windows Offering Seasonal Lake Views. Large Living & Dining Room. Spacious Primary Bedroom w/Dazzling Ensuite Bath. Lower Level Features A Separate Side Entrance, A Family Room w/Gas Fireplace + Tons Of Storage. KEY UPDATES: Kitchen, Bathrooms, Furnace, Most Windows, Vinyl Plank Flooring, Tiles, Lighting, Hardware, Garden Door + Berber & Glass Paneling On Staircase. Enjoy Private Beach Access (Approx $300yr) Featuring A Clean Sandy Beach, Park/Picnic Area + Boat Docking Privileges! Meticulously Maintained & Loved Home Offering Endless Possibilities! (id:50787)
RE/MAX Hallmark Chay Realty Brokerage
42 Foursome Crescent
Toronto (St. Andrew-Windfields), Ontario
Spectacular Bayview & Yorkmills Masterful Customized Residence Designed By Famous Architect Richard Wengle. This French Transition Mansion Nestled in The Prestigious St. Andrew neighborhood With Approximately 4500ft+1500ft Of Luxury Living Space. This Family Home Set High Standards Of Living & Entertainment, Showcasing The Fine Craftsmanship & Advanced Home Technology. Gorgeous Street Presence W/ Limestone Exterior, Build-in Car Lift Garage Offers 3 Indoor Parking Spots, Professional Landscaping With Elegant Presence & Privacy. Smartphone App Lined Advanced Smart Home Automation & Security Camera System. Pellar Windows & Door System, Floor-to-Ceiling Glass Sliding Door & Walk-Out To Deck. Foyer & Mud Rm With Heated Spanish Porcelain Tiles, Distinguished Marble Fireplace, Fabulous Marble Countertop & Backsplash For Kitchen, Pantry & Central Island, High-End Kitchen Cabinets, Top-Tier Wolf and Subzero Appliances, Build-in Miele Dishwasher, Microwave & Coffee Machine. 4 Spacious Bedrooms W/ Walk-In Wardrobes & Ensuites At 2nd Floor. Master Suite with Marble Fireplace, His & Her Walk-in Closet Rms, Luxury TOTO Washlet, Steam Rm/Shower Rm. Heated Tiled Floor Finished Basement, Wet Bar, Fireplace, Home Theater, Nanny Rm with Private Ensuite, Bright & Spacious Gym, Large Customized Wine Cellar. Spacious Lundry Rm, 2nd Laundry at 2nd Floor, 2 Sets of Furnaces, Elevator, Plenty Of Storage Space, Minutes To Local Shops, Parks, Renowned Public/Private Schools, Hwy401. (id:50787)
Homelife Landmark Realty Inc.
63 Murray Tabb Street
Clarington (Bowmanville), Ontario
Welcome to 63 Murray Tabb St. Situated on a quiet street in Bowmanville, this property has "ravine -like" views of a wooded area at the rear of property. This stunning 4 bedroom all brick 2-storey home has everything that you would desire with lots of upgrades: 9 foot ceilings, a bright warm open concept kitchen with quartz countertops and LED underlighting, laundry on upper floor, 2 fireplaces, new laminate flooring in basement, access to backyard oasis from kitchen with view of trees and nature, a custom built wooden deck with fixed awning and LED lighting, storage shed, new patio tiles, BBQ with gas connection, upgraded garage door, heated garage and no sidewalk at foot of driveway. Only 2 minutes drive to Highway 2 and Smart Centre shopping. 3 minutes drive to Clarington Central Secondary School. (id:50787)
Dream Home Realty Inc.
11490 Inglis Drive
Milton (Brookville/haltonville), Ontario
Set on a 1.5-acre lot in Brookville, this spacious bungalow backs onto mature trees and greenspace for privacy and a peaceful setting. With 3,024 sq. ft. on the main level and a 2,809 sq. ft. walk-out basement, theres plenty of room for everyday living and entertaining.The lower level features a full second suite with a kitchen, bedroom, washroom, and laundry, ideal for extended family or guests. A home theatre and walkout to the pool and gazebo add to the entertainment options. The main living area has soaring 14-ft ceilings, oversized windows, and a renovated white kitchen with a centre island. Each bedroom has its own ensuite, and custom closets provide stylish organization. A triple garage with epoxy floors and a wide driveway offer ample parking and storage. Brookville Public School, one of the top-rated schools in southern Ontario, is a short walk away. A 7+ acre community park nearby features a playground, multi-use court, paved trails, and seasonal events. Outdoor enthusiasts will enjoy snowmobiling, ATV rides, and stunning sunrises. With quick access to Highway 401, this home blends country living with convenience. Comparable to custom homes in urban areas but on a much larger lot, it offers space, privacy, and a true escape from the city. **EXTRAS** Negotiable: Home theatre projector, screen, theatre seating, built-in speakers in basement and yard, pool table, trampoline, patio furniture. See attached floor plans for layout. (id:50787)
Royal LePage Meadowtowne Realty












