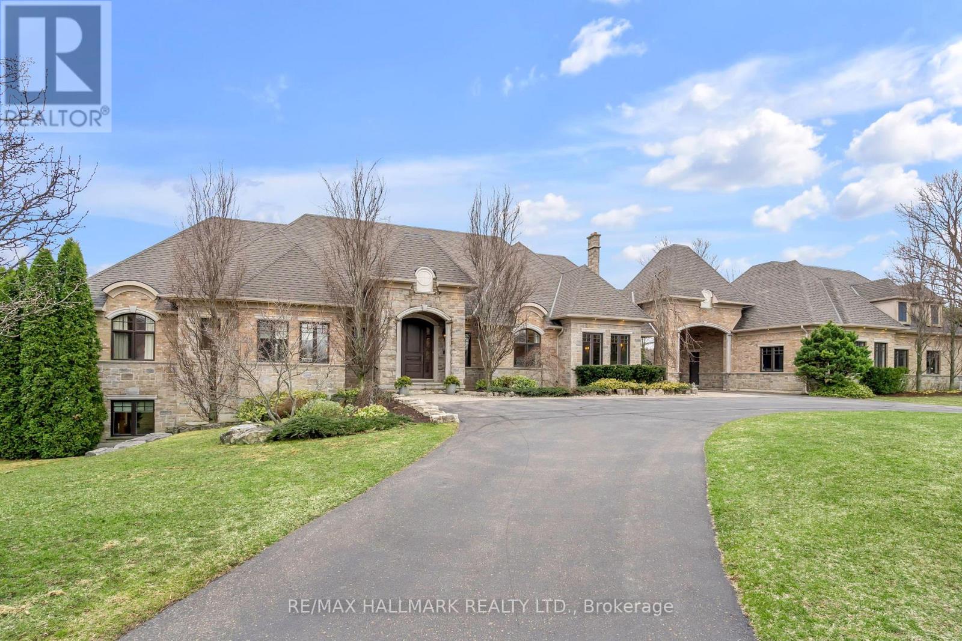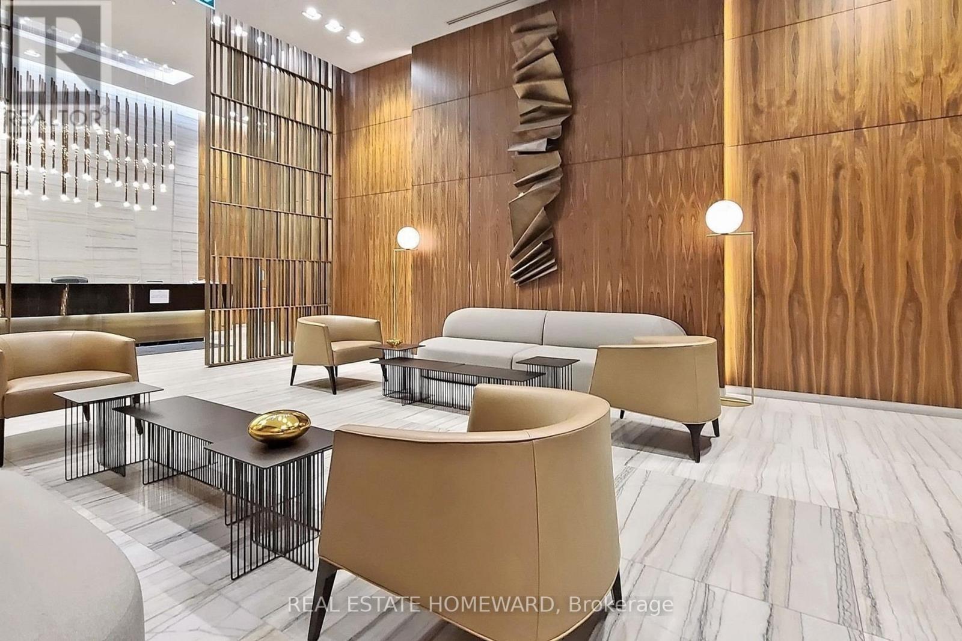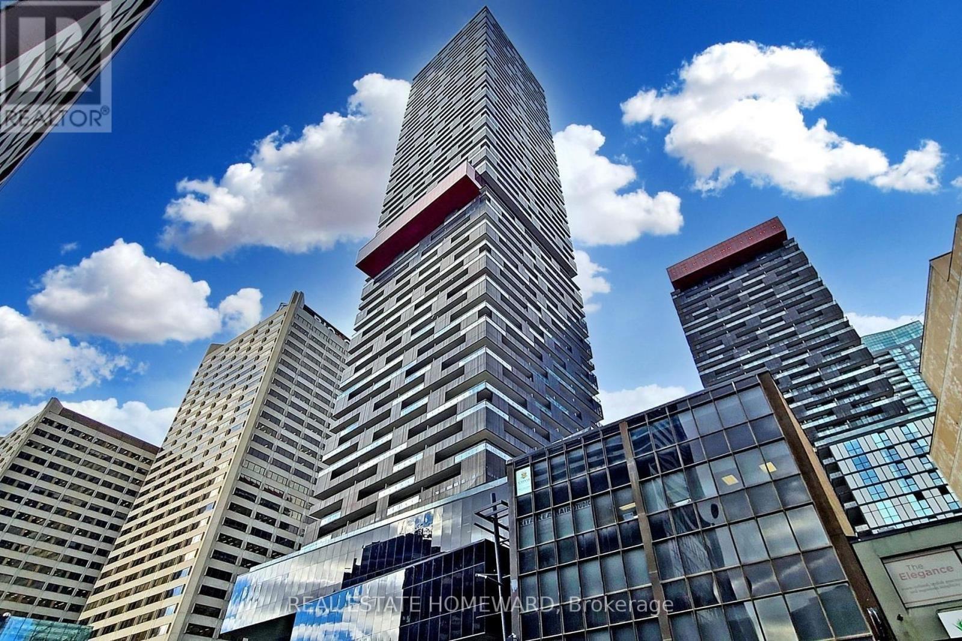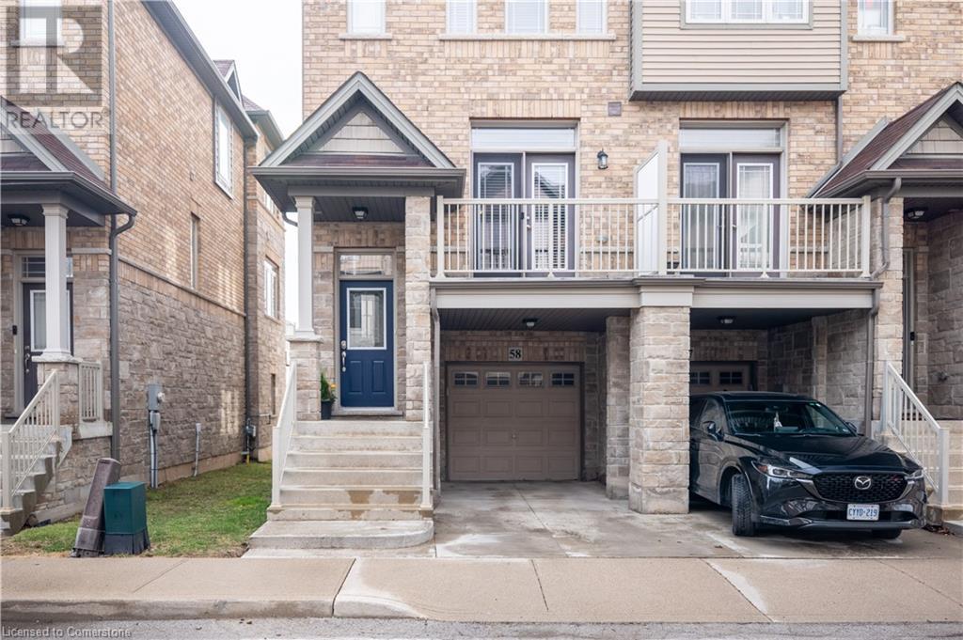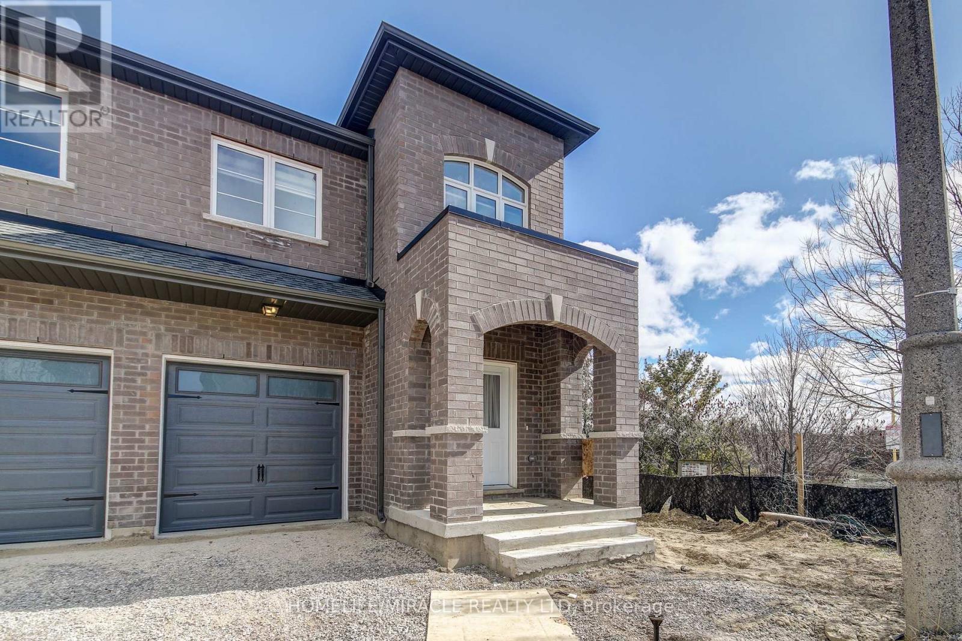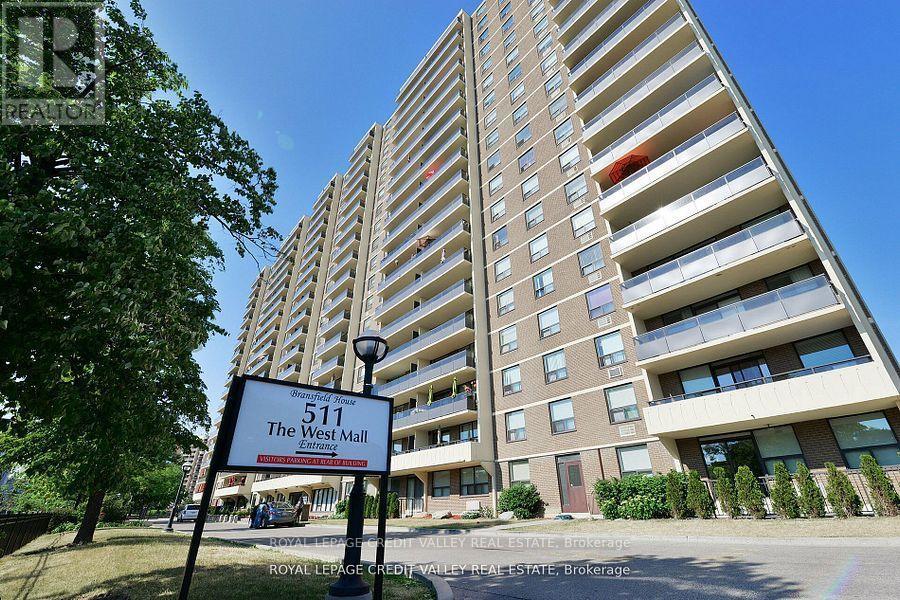80 - 5050 Intrepid Drive
Mississauga (Churchill Meadows), Ontario
Aggressively Priced To Sell According To Today's Market. Renovated End Unit (Corner) Townhouse In A Prime Location Just Across The Road From The Ridgeway Plaza. Main Floor Offers a Bright & Modern Open Concept layout allowing lots of Natural Light. Premium Engineered Hardwood Floors. Living Room Has Large Windows, Accent TV Wall, and A Walkout to Fenced Backyard. Newly Renovated Ensuite Washroom in the Large Primary Bedroom. Complex Offers a Playground That's Great For Kids. Family Oriented Neighborhood. This Home Is Within Walking Distance To Great Schools, A Library, Parks, Shopping, And Public Transit. And Within Easy Access To Public Transit And A Few Minutes Drive To Square One & Heartland. Ideal For First Time Home Buyers, Young Families And Investors As Well (id:50787)
RE/MAX Real Estate Centre Inc.
5100 14 Side Road
Milton, Ontario
An exceptional opportunity awaits you on an expansive 25 acre lot located on the west side of Milton and minutes south of the 401. Built in 2009, this sprawling bungalow sits on 25 acres of property backing onto a ravine which overlooks Rattlesnake Point. Perhaps one of the most beneficial features of this property is its classification as a farm property. The property tax rate is highly beneficial for the homeowner. 3D concept landscape designs have been created to encourage some of the possibilities the yard has to offer. Tennis courts, a sports court, putting green, the backyard has unlimited possibilities! Whats more? The 4 car garage is separate to the main home and would be an impressive home gym, work shop for a hobbyist or additional living quarters for extended family or caregivers if not used to store your automotive collection! Enjoy upscale finishes throughout the home including a prominent cast stone fireplace in the main living room, a coffered ceiling in the dining room, top of the line kitchen appliances such as Viking and Miele, crown molding throughout, built in speakers, heated flooring, 2 separate staircases and a walk out basement. A climate controlled wine cellar, home gym overlooking the rear yard with 3 piece ensuite, billiards room, 3 lower level bedrooms and ample storage options. 5100 14th Side Road is a luxury estate home ready to welcome its next family. Come, experience and imagine what you can create for yourself. (id:50787)
RE/MAX Hallmark Realty Ltd.
2416 North Ridge Trail
Oakville (1009 - Jc Joshua Creek), Ontario
Stunning Open Concept 4 Plus 2 Bdr 5 Bath In Prestigious Joshua Greek. This Home Is On A Corner Premium Lot And Is Extremely Spacious With Large Rooms, Bright & Spacious Gourmet Kitchen With Granite, Large Ear In Area With Walk Out To Rear Yard, Warm Family Room With Fire Place & Decorative Columns, Formal Dining &Living Areas. Make Your Way Up To Gorgeous Staircase To The Large Master Suite Complete With 5 Pc Ensuite. Easy Access To Highway Qew, 403, 407, Hwy 5. Walk To Schools, Parks, Trails, & New Oakville Hospital. (id:50787)
RE/MAX Realty One Inc.
RE/MAX Real Estate Centre Inc.
21 Treasure Drive
Brampton (Fletcher's Meadow), Ontario
Welcome to 21 Treasure Drive, Brampton Lovingly Maintained by the Original Owner! Pride of ownership is evident in this beautifully cared-for 3-bedroom, 3-bathroom fully detached 2-storeyhome, nestled on a quiet, family-friendly street in one of Brampton's most desirable communities. Owned by the original homeowner, this property offers comfort, functionality, and the perfect opportunity to make it your own. The open-concept main floor is bright and spacious perfect for entertaining. Enjoy seamless flow between the living and dining areas and the eat-in kitchen, which features plenty of cabinetry and a walkout to the fully fenced backyard, ideal for summer BBQs and family time. Upstairs, you'll find three generous bedrooms, including a primary suite with a 3-piece ensuite and a large walk-in closet. The unfinished basement includes a rough-in for a bathroom, giving you the potential to create additional living space customized to your needs. Conveniently located close to schools, parks, shopping, transit, and Highway 410, this home truly checks all the boxes. Don't miss this incredible opportunity to own a well-loved home in a fantastic Brampton neighbourhood. Book your private showing today! (id:50787)
Century 21 Percy Fulton Ltd.
6 - 83 Goodwin Drive
Barrie (Painswick South), Ontario
Attention first-time buyers this is the one! This affordable and meticulously maintained 3-bedroom condo townhouse offers just under 1,000 sq ft of functional, stylish living space in one of Barries most convenient and connected neighborhoods. You'll love the fresh updates throughout, including brand new vinyl plank flooring, upgraded baseboards & lighting, new appliances, new washer/dryer, and freshly steam-cleaned carpets. The staircase has been recently painted and features brand new carpet leading to the main level. Enjoy two private balconies one off the living room and another off the spacious primary bedroom ideal for relaxing or entertaining. Each bedroom features its own closet, making the space both practical and cozy. Located in a fantastic south Barrie pocket, you're steps from the Barrie South GO Station, great schools, grocery stores, restaurants, and major amenities making it easy to commute or stay close to everything you need. This is the perfect opportunity to get into the market with a home thats been thoughtfully cared for and updated, in a location that first-time buyers will love! (id:50787)
RE/MAX Hallmark Chay Realty
120 Lorne Avenue
Newmarket (Central Newmarket), Ontario
Welcome to 120 Lorne Avenue -A Turnkey Home on a 60-Foot Lot in One of Newmarket's Most Desirable Neighbourhoods. Thoughtfully updated with modern conveniences and timeless charm, this 3-bedroom, 3-bathroom home is the perfect blend of form and function. Upstairs, you'll find three generous bedrooms, including a serene primary retreat featuring a king-sized sleeping area, cozy reading nook or lounge, and wall-to-wall custom closets-a true sanctuary to unwind at the end of the day. The bright and spacious main level features a bow window that fills the living room with natural light, while the renovated kitchen (2018) impresses with premium appliances: Electrolux dual fuel range, Samsung fridge, and Bosch dishwasher (2023). The family room offers a seamless walkout to the private deck (replaced in 2016) and fully fenced backyard, perfect for entertaining or relaxing, and surrounded by lush greenery. Downstairs, the finished basement provides flexible space for recreation, creative pursuits, or a home office, along with a renovated laundry room (2022), new flooring (2024), and your very own private sauna-a rare luxury that transforms your daily routine into a spa-like experience. Notable updates include: Furnace (2020), Roof (2022), Eavestroughs (2021), Garage door (2020), Insulation (2025), Most windows replaced (2012-2018). Located steps from Newmarket Main Street, top-rated schools, parks, shopping, and public transit, this home offers exceptional lifestyle convenience in a quiet, established pocket of Newmarket. A rare opportunity to own a move-in-ready home on a wide lot in a sought-after neighbourhood. Home Inspection Available! (id:50787)
Century 21 Atria Realty Inc.
300 Fincham Avenue
Markham (Markham Village), Ontario
Stunning 2-storey, 4+1 bedroom home, lovingly maintained and upgraded by its owners! Located in desirable Markham Village, this bright and luxuriously spacious residence offers 2,534 sq. ft. (MPAC) of thoughtfully designed above-grade space. Featuring premium upgrades throughout, including a beautifully renovated kitchen, custom flooring on both levels with a matching staircase. The cozy family room, featuring a fireplace, opens directly to the private, landscaped backyard with mature trees. A formal dining room provides an elegant space for hosting family gatherings.This home also includes a finished basement, offering additional spacious living areas, as well as a main-floor laundry room with a side entrance to the yard. Situated in a prime location close to schools, parks, the GO station, Hwy 407, the hospital, and much more! Dont miss your chance to make it yours! (id:50787)
Bay Street Group Inc.
19 Perivale Gardens
Aurora (Bayview Wellington), Ontario
Welcome to Your Perfect Home in the Heart of Aurora! This timeless & well maintained 4-bedroom with 3-bathroom detached home offers comfort, style, & an unbeatable location! Step inside to a bright & spacious layout featuring a soaring vaulted ceiling in the living room, oversized windows, & an open-concept design that flows seamlessly into the dining area making this perfect for entertainment. The kitchen offers ample storage, convenient breakfast countertop area, & a south facing sunlit breakfast area large enough for a full dining set, complete with new walk-out sliding doors (2024) featuring built-in blinds that lead to the private backyard. Cozy & expansive family room is enhanced with 2024-installed rechargeable electric window coverings for modern convenience. Enjoy the practicality of a combined mudroom & laundry area with a laundry sink, plus a finished basement for recreational use & an unfinished yet generous utility room offering tons of extra storage. The home accommodates 6-car parking with a 2-car garage & 4-car driveway. This property has seen numerous recent upgrades, including but not limited to: fresh paint throughout (2024), new interior light fixtures in most rooms & exterior lighting (2024), owned hot water tank & water softener system, new HVAC & Air Conditioner (2024), upgraded stainless steel LG refrigerator & dishwasher (2024), & roof shingles replaced in recent years within 67 years ago. This house is in a vibrant & diverse neighborhood, close to top-rated schools including St. Andrews College, many beautiful parks, community centres, churches, & major Smart Center retailers like Walmart, Farm Boy, Winners, HomeSense, & a variety of high-rated local and Asian restaurants. Easy access to Highway 404 & public transportation makes commuting a breeze! Whether you're a first-time buyer, growing family, downsizer, or savvy investor, this home offers incredible value and versatility. Professionally cleaned & move-in ready--just unpack and enjoy! (id:50787)
RE/MAX Hallmark Realty Ltd.
103 Booth Crescent N
Ajax (Central), Ontario
Beautiful Family Home in Ajax with Separate In-Law Suite / **Basement Apartment** This Gem is perfectly nestled in a family-friendly Quiet neighborhood! With its functional layout, the spacious Open Concept kitchen boasts stainless steel appliances, granite countertops, a breakfast area. The kitchen seamlessly opens up to the family room, which features a cozy gas fireplace. Walk outside to a private backyard with Gazebo, Perfect for outdoor entertaining. 2nd Floor feature 3 Generous size bedrooms large windows lot of natural light, Master with it own Ensuite. **Bonus:** The home features a 2-bedroom basement apartment with a separate side entrance, kitchen, laundry, and 4-piece bathroom perfect for rental income or extended Family! Close to bus stops, restaurants, groceries, cafes, Costco, shopping centers, major highways, hospitals (id:50787)
Homelife Top Star Realty Inc.
30 Merrian Road
Toronto (Kennedy Park), Ontario
Attention First-Time Home Buyers, Young Families, And Investors: Meticulously Maintained Detached Bungalow In Prime Kennedy Park. This Bungalow Offers 3 + 1 Bedrooms And 2 Full Bathrooms Complete With A Finished Basement With Separate Entrance! Recent Upgrades Include: Upstairs Flooring (2022), Gutters (2023), And Front Door (2024). Located In A Family Friendly Neighbourhood And Within Walking Distance Of Transit, Schools, Shops, Restaurants, Parks And Places Of Worship. Book Your Showing Today. This Opportunity Wont Last Long! (id:50787)
Homelife/yorkland Real Estate Ltd.
2003 - 8 Eglinton Avenue E
Toronto (Mount Pleasant West), Ontario
1 bdrm & 1 bath in the amazing upscale 8 Eglinton E. Amazing 80 Sq ft terrace. Stunning views. Incredible building amenities incl indoor pool. Direct access to TTC. (id:50787)
Real Estate Homeward
78 Chudleigh Avenue
Toronto (Lawrence Park South), Ontario
Incredible Opportunity to live in Lytton Park the Highly Sought After Neighbourhood. Custom-built apprx 15 years old with superior craftsmanship having 4+1 Bedrooms & 4 Bathrooms. The main floor impresses with apprx.10 ft Ceilings, rich Oak Hardwood Floors, and seamless transitions between the Formal Living Rm, Dining Rm and Kitchen. The Chef Kitchen boasts Stainless Steel Appliances, Centre Island with Eat in Area. The adjoining Family Rm steals the show with its Gas Fireplace, Custom Built-ins, with Ample Storage. With a Picture Window and View of The Garden Area. Walk-Out from the Kitchen & Family Rm to your Private Deck and Landscaped Backyard, Perfect for Entertaining. Light Filled Second Level with Sky Light leads you to the 4 Upstairs Bedrooms. The Primary Suite has a large Walk-in Closet, Luxurious Spa-like Ensuite featuring a Steam Shower and Heated Floors. Having 3 additional Bedrooms all having Hardwood Floors, Closets and Picture Windows. Rare Upstairs Laundry Rm with Stacked Washer/Dryer. The Lower Level elevates the home with 9 ft Ceilings, a Spacious Recreation Room, Games Area and Guest or Nanny's Suite having a Semi Ensuite. Walk-Up to the Backyard from Lower Level. Set on a 30 x120 ft Lot. This home is Walking Distance to Vibrant Shops, Fine Dining, Top-Rated School District (John Ross Robertson & Lawrence Park CI),and TTC. It is A Rare Gem. Very Spacious and Bright Home Located on a Quiet Street. (id:50787)
Mccann Realty Group Ltd.
16 Strathgowan Avenue
Toronto (Lawrence Park South), Ontario
This 2-bedroom, 1-bathroom apartment on the second floor of a semi-detached home in North Toronto checks all the boxes and then some. Recently modernized and nearly 800 square feet, the layout is smart and spacious, with a primary bedroom that easily fits a king-sized bed and a bonus sunroom that makes for a perfect home office, a giant walk-in closet, or cozy reading nook. It comes fully furnished, right down to the kitchen wares, linens, towels, vacuum, mop, cleaning supplies, even two TVs making it ideal for anyone looking for a move-in-ready space. Prefer to bring your own things? That works too - the unit can be rented unfurnished. Enjoy the convenience of ensuite laundry, a garage parking spot, and the rare luxury of having all utilities and internet included in the rent. The location is equally impressive: a 10-minute walk to Lawrence Station, Metro, Summerhill Market, and local favourites like Byblos and La Vecchia. Nature lovers will appreciate being steps from Blythwood Ravine, Lawrence Park Ravine, and the serene Alexander Muir Memorial Garden - perfect for morning walks or winding down after work. If you're looking for a bright, spacious, and fully equipped rental in one of Toronto's most charming neighbourhoods, this one is hard to beat. (id:50787)
Bosley Real Estate Ltd.
1503 - 8 Eglinton Avenue E
Toronto (Mount Pleasant West), Ontario
1 bdrm & 1 bath in the amazing upscale 8 Eglinton E. Amazing 80 Sq ft terrace. Stunning views. Incredible building amenities incl indoor pool.Direct access to TTC. (id:50787)
Real Estate Homeward
621 - 25 Cole Street
Toronto (Regent Park), Ontario
Wake Up to Spectacular Sunrises! Step into this bright, open, and beautifully updated 704 sq ft premium east-facing suite, featuring wall-to-wall windows that flood the space with natural light and showcase unobstructed sunrise views. Enjoy your morning coffee or evening unwind on the oversized 138 sq ft balcony complete with an electrical hookup, perfect for your outdoor lifestyle. Inside, you'll find brand new flooring throughout, and a thoughtfully designed layout that includes a separate home office/den ideal for remote work or creative space. The modern kitchen boasts granite countertops, stainless steel appliances, and plenty of cabinetry. Plus, enjoy the convenience of in-suite laundry. Live in a building that elevates your lifestyle with exceptional amenities: 24-hour concierge, SkyPark lounge, rooftop gardens, fully-equipped gym, guest suite, and visitor parking. With a 100 Bike Score and effortless access to the TTC, DVP, and Gardiner, this is urban living at its finest. (id:50787)
RE/MAX Hallmark Realty Ltd.
310 Fall Fair Way Unit# 58
Binbrook, Ontario
Welcome to #58 310 Fall Fair Way perfectly nestled in the heart of downtown Binbrook! This executive end unit Losani built Townhome offers over 1500 sq ft of luxurious living space, expertly designed for modern comfort and style. The spacious open-concept main level boasts stunning hardwood floors, pot lights and living room balcony overlooking the park, making it ideal for your morning coffee or entertaining! The stylish main level also includes a 2-pc powder room and big beautiful windows throughout allowing for an abundance of natural light. Chef-friendly Kitchen showcases granite counters, built-in microwave and secondary balcony ideal for stepping out to BBQ all year round. Grand circular staircase leads upstairs to the modern master bedroom with large windows, 3 pc ensuite privilege and his and her closets, creating the perfect private oasis for you to unwind. The roomy second bedroom includes a deep walk-in closet. Bedroom floor also features the convenience of a laundry room and an additional full 4-pc bathroom. Above ground basement can be used as a den, office or extra bedroom. This home also includes inside access to the garage and additional storage space. Basement walkout to cosy fenced yard steps to the local park. Very quiet area close to schools, parks, schools, library, shopping, places of worship, community/rec centres and highways. Plenty of visitor parking. Don't miss this opportunity to live in luxury and convenience. Come see the captivating end-unit townhouse today! (id:50787)
Exp Realty
263 County Rd 29 Road
Prince Edward County (Ameliasburgh), Ontario
Summer Is Just Around The Corner - And There's No Better Place To Enjoy It Than In Beautiful Prince Edward County. This Impeccably Maintained Bungalow Offers The Perfect Blend Of Peaceful Privacy And Everyday Convenience, Complete With Breathtaking Water Views, Unforgettable Sunsets, And Easy Access To All The County's Most Beloved Attractions. Tucked Just Minutes From The 401, This Home Is Your Gateway To The Best Of The Region - From Sun-Soaked Beaches And World-Class Wineries To Charming Restaurants, Farmers' Markets, And Vibrant Local Events. Whether You're Looking For A Full-Time Residence Or A Summer Escape, This Property Offers The Ideal Balance Of Tranquility And Connection. Step Inside To A Bright, Spacious Interior Filled With Natural Light And Thoughtful Design. The Generous Layout Features Oversized Rooms And Plenty Of Space For Relaxing Or Entertaining. The Large Kitchen Boasts Ample Counter Space And A Cozy Dining Area, Perfect For Casual Meals With Friends And Family. Unwind In The Inviting Living Room, Complete With A Wood-Burning Stove To Keep Things Toasty On Cooler Evenings. The Private Primary Suite Is A True Retreat, Offering A Walk-In Closet And A 3-Piece Ensuite Bathroom. Two Additional Bedrooms, Each With Oversized Closets, Plus A Second 3-Piece Bath Ensure Comfort And Privacy For Guests Or Family Members. A Well-Appointed Laundry Room Adds Even More Practicality To This Functional Layout. Enjoy The Benefits Of Municipal Water And An Existing Drilled Well (Not Currently In Use), And Make The Most Of The Converted Double Garage - Now An Insulated, Heated Exercise Space With Plenty Of Room For Storage Or Vehicles. Whether You're Sipping Wine On The Patio, Strolling Through Local Vineyards, Or Catching A County Sunset Over The Water, This Home Invites You To Fully Embrace Summer Living At Its Best. Don't Miss Your Chance To Call It Yours - Step Into The Lifestyle You've Been Dreaming Of In Prince Edward County! (id:50787)
Dan Plowman Team Realty Inc.
404 - 5055 Greenlane Road
Lincoln (981 - Lincoln Lake), Ontario
This Beautifully built 1 Bedroom + Den suite offers access to a large balcony from both the bedroom and living room. This stunning condo is filled with natural light, perfectly complementing the open-concept kitchen, which features rich grey cabinetry. The suite includes 1 underground parking spot and 1 storage locker. The condo features Geothermal Heating and Cooling. Equipped with sleek stainless steel appliances and a breakfast bar, the kitchen flows effortlessly into a bright and airy living space. The bedroom is spacious and inviting, with sliding doors that open directly onto the balconyperfect for enjoying morning coffee or evening views. The condo includes a spacious 4-piece bathroom and in-suite laundry. Enjoy a variety of great amenities, including a well-equipped fitness centre, party room, bike storage and rooftop patio. Situated in the heart of the desirable Beamsville community, youre in close proximity to vibrant dining, shopping, highway access and more. (id:50787)
Exp Realty
736 - 250 Manitoba Street
Toronto (Mimico), Ontario
A Little Bit of Mystic, A Whole Lot of Magic-Welcome to Your Next-Level Loft at Mystic Pointe. This two-storey, 900 sqft+ stunner delivers everything you are looking for: dramatic South-facing floor-to-ceiling windows that soar to a 17 foot high ceiling, and a bright, open concept layout that adapts to your every mood and moment. Natural light pours in all day long, while custom Hunter Douglas remote-controlled blinds let you control the vibe at the touch of a button. The updated kitchen features stainless steel appliances, granite countertops, and a breakfast bar perfect for quick weekday meals or slow Sunday brunches. The open-concept living and dining space comfortably fits a 10-person table with room left over to lounge, unwind, and entertain, configure it whatever way that works for you! A gas fireplace adds warmth and ambiance, while the rich hardwood floors elevate the space. Tucked beneath the staircase is a versatile nook currently set up as a yoga corner with storage, but ready to flex into whatever you need. On the main level, you'll also find a powder room where the stacked laundry is neatly hidden away for ultimate everyday convenience.Upstairs, the oversized primary retreat currently accommodates a king-size bed with space to spare. A brand-new ceiling fan adds fresh-air comfort, especially when the windows are open. The walk-in closet is fully outfitted with custom California Closet organizers, and the 4-piece ensuite bathroom features a jacuzzi tub- your personal escape after a long day. The den is perfect for a home office, creative studio, guest space, or nursery. Loft goals. Pointe made. Located steps from waterfront trails, transit, shops, cafés, and all the energy of downtown.This is where your next chapter begins- Come see the magic for yourself. Conveniences Close By| Sushi resto,pet shop,coffee, nail salon,dentist,Metro,Rabba,Sobeys,Shoppers drug mart.Parks| Humber Bay & Grand Ave.Gardiner right out your driveway, Mimico GO- short walk away. (id:50787)
Sage Real Estate Limited
28 Yvonne Drive
Brampton (Fletcher's Meadow), Ontario
This beautifully designed 3-bedroom, 4-bathroom home offers over 1,800 sq ft of modern, functional living space. Each spacious bedroom comes complete with its own private ensuite bathroom, providing the ultimate comfort and convenience for the whole family. Enjoy the open-concept main floor, upper-level laundry, and 2-car parking. The home also features a builder-finished separate entrance to the basement, offering incredible potential for a future second unit or in-law suite ideal for extended family or rental income. Situated in the vibrant Fletchers Meadow community, you're just minutes from schools, community centers, parks, shopping, and public transit. A rare opportunity to own a never-lived-in home with premium upgrades in a prime Brampton location don't miss it! (id:50787)
Homelife/miracle Realty Ltd
39 Rattlesnake Road
Brampton (Sandringham-Wellington), Ontario
Indulge In The Unparalleled Elegance Of Your Dream Home, Nestled In The Prestigious And Highly Coveted Springdale Neighbourhood, Offering An Unrivalled Blend Of Convenience To World-Class Amenities, Upscale Shopping Centre's, And Effortless Access To Transit Routes. Separate Entrance To Finished Basement, This Impeccably Maintained Residence Is A True Masterpiece, Showcasing An Array Of Opulent Features Designed To Captivate Even The Most Refined Tastes. Every Corner Of This Home Exudes A Sense Of Meticulous Craftsmanship And Pride Of Ownership.From The Moment You Step Inside, You're Greeted By The Grandeur Of Soaring Cathedral Ceilings In The Foyer, Setting The Tone For The Sophisticated Spaces That Lie Beyond. The Living Room, With Its Majestic Towering Ceilings, Offers A Striking Focal Point, While The Expansive Family Room Seamlessly Flows Into The Elegant Kitchen, Living, And Dining Areas, Creating A Stunning Open-Concept Space Perfect For Both Intimate Gatherings And Lavish Entertaining.The Kitchen, A Gourmet Chef's Delight, Is Just One Year Old And Boasts Exquisite Quartz Countertops, Blending Timeless Beauty With Unmatched Functionality. Throughout The Home, Sophisticated Porcelain Tiles Elevate The Aesthetic, Offering Both Durability And A Refined Elegance. The Pristine Hardwood Floors Add Warmth And Charm, Harmonizing Effortlessly With The Homes Luxurious Design Elements.This Exceptional Property Is Move-In Ready, Presented In Immaculate Condition, And Offers A Rare Opportunity To Experience Refined Living At Its Finest. Welcome Home To The Epitome Of Luxury, Where Every Detail Has Been Carefully Crafted To Provide An Unparalleled Living Experience. Move In Ready!! Furniture Negotiable, Please Ask For Details (id:50787)
RE/MAX Realty Services Inc.
82 Seascape Crescent
Brampton (Bram East), Ontario
Aprx 2600 Sq Ft!! Fully Renovated & Freshly Painted House With Aprx $150K Spent On All The Quality Upgrades. Comes With Finished Basement With Separate Entrance. Main Floor Features Separate Family Room, Sep Living & Sep Dining Room. Fully Upgraded Kitchen With Quartz Countertop, New S/S Appliances. Harwood Floor Throughout. Pot Lights On The Main Floor & Outside The House. Second Floor Offers 4 Good Size Bedrooms. Master Bedroom with 5 Pc Ensuite Bath & Walk-in Closet. Finished Basement Comes With 2 Bedrooms, Kitchen & Full Washroom. Separate Laundry In The Basement. Entirely Upgraded House With New AC & New Furnace, Stamped Concrete Driveway, Concrete In The Backyard. Seller Is Willing To Make Third Washroom Before Closing As Per Builder Plan. (id:50787)
RE/MAX Gold Realty Inc.
6158 Duford Drive W
Mississauga (East Credit), Ontario
This fully renovated gorgeous detached 5+3 bedroom home with 6 bathrooms offers around 3000 sq ft, above ground level, 2 rental basement apartments (2 bed legal basement apartment and one bed basement apartment) both have different separate entrances, currently rented for $3400/month. ) Tenants willing to stay or ready to vacate. Featuring large room sizes and large windows throughout, filling the space with natural light. The main level boasts hardwood and granite floors, a modern chef's kitchen with stainless steel appliances, ample cupboards granite counter tops throughout and a that walks out to the sun-room and deck. The layout includes separate living, dining, office and family rooms, with a gas fireplace in the family room. Newly interlocking extended driveway for 8 cars parking plus one in the garage. Located within walking distance to bus stops and close to heartland center, grocery stores, schools, parks, and shopping, this home is just minutes from the 401 and 403. View Virtual Tour (id:50787)
International Realty Firm
207 - 511 The West Mall
Toronto (Etobicoke West Mall), Ontario
Very Spacious (1485 Sq/Ft) 3 Bedroom, 2 Bath Unit with 2 Balconies In Central Etobicoke. This Home Features Large Living/Dining Room With Walkout to First Balcony, 3 Large Bedrooms and Ensuite Laundry. Master Bedroom also features walkout to Second Balcony and 3 Piece Ensuite.1 Underground Parking spot Also Included. Close to highways, schools, shopping and TTC in front of the building. This building offers indoor pool, sauna, games room, gym, library, security and visitor parking. (id:50787)
Royal LePage Credit Valley Real Estate


