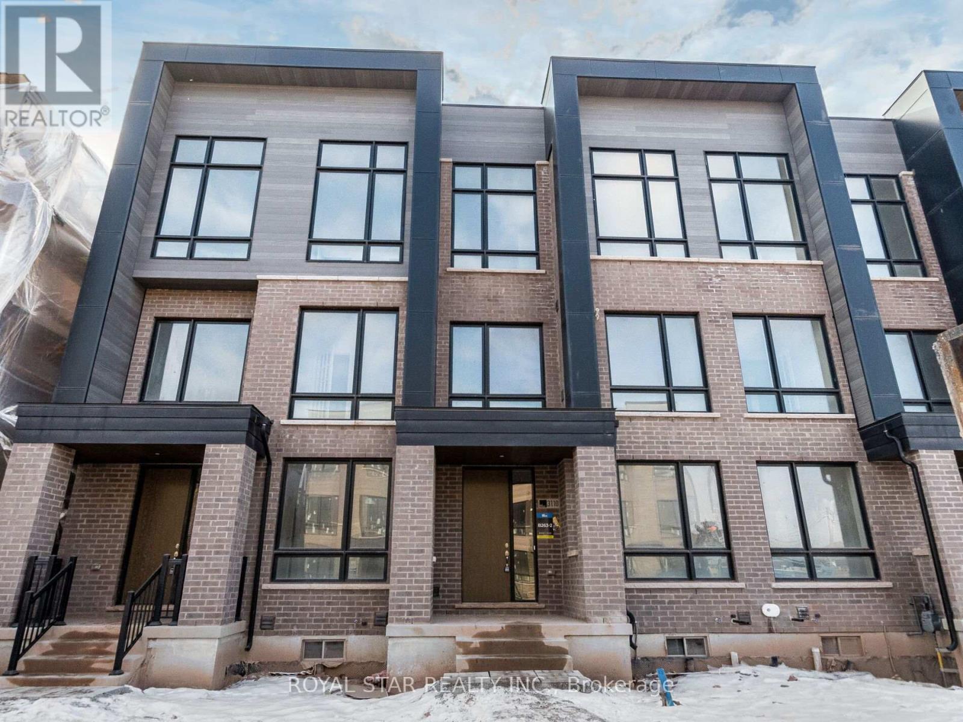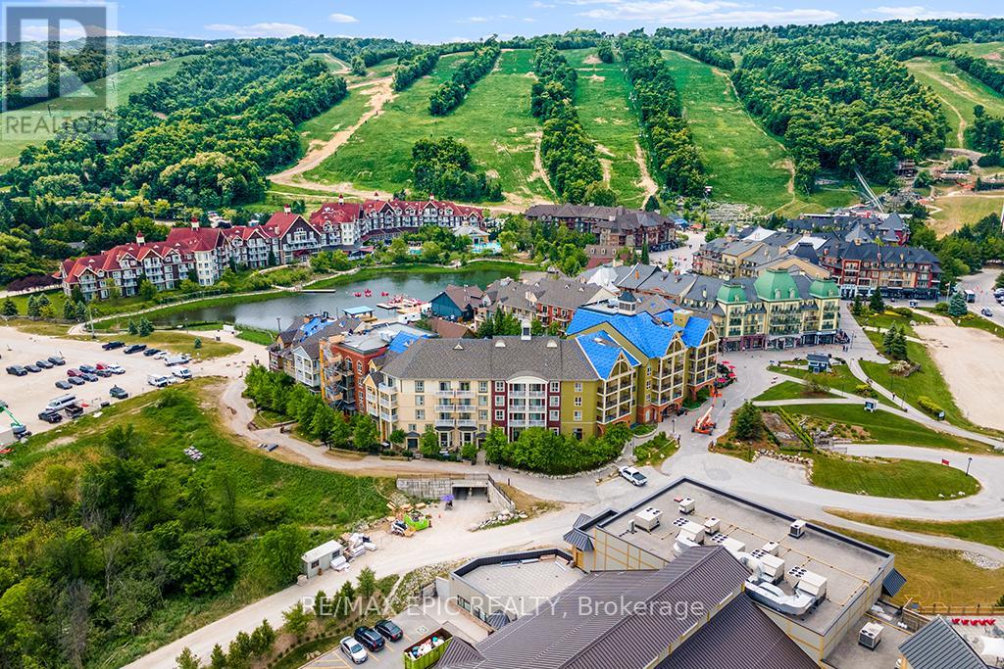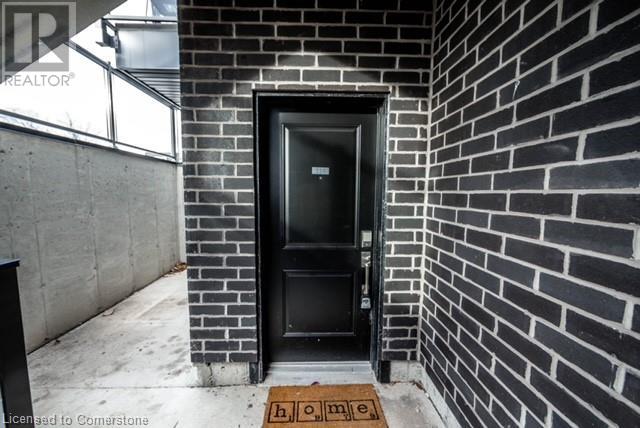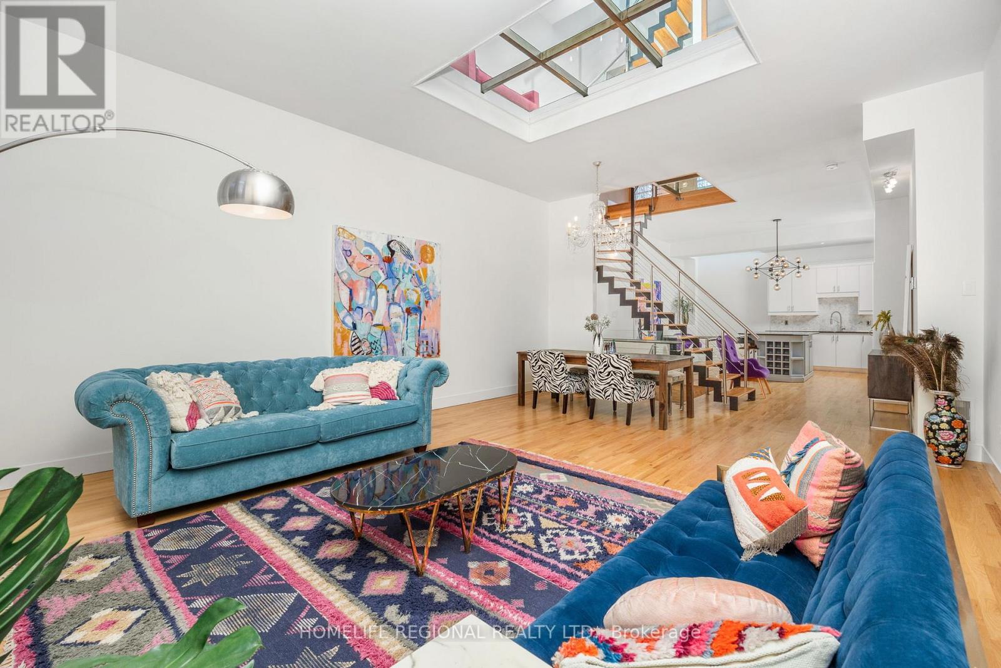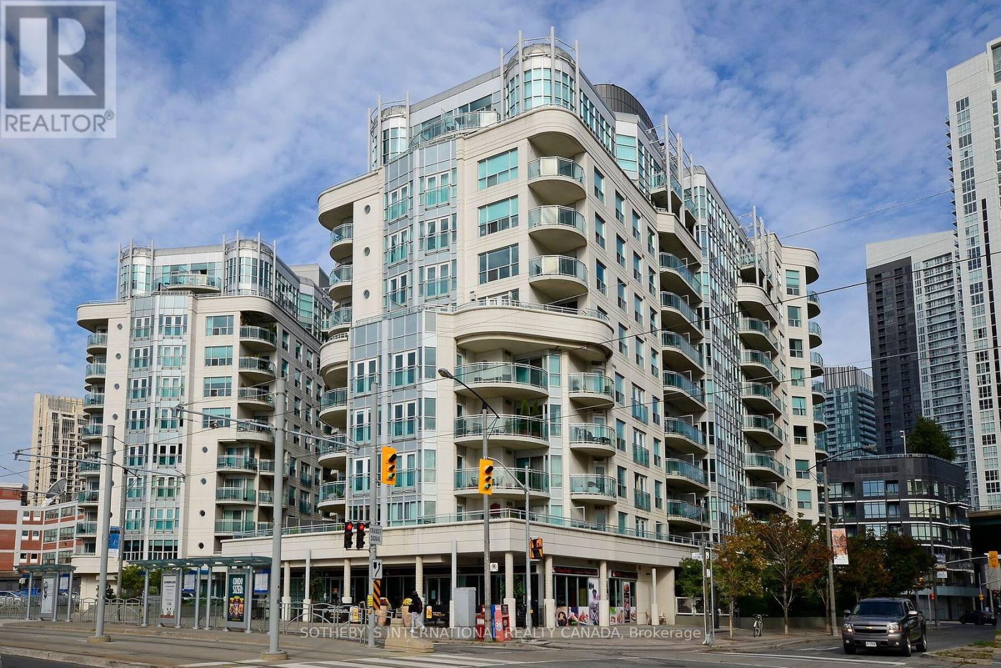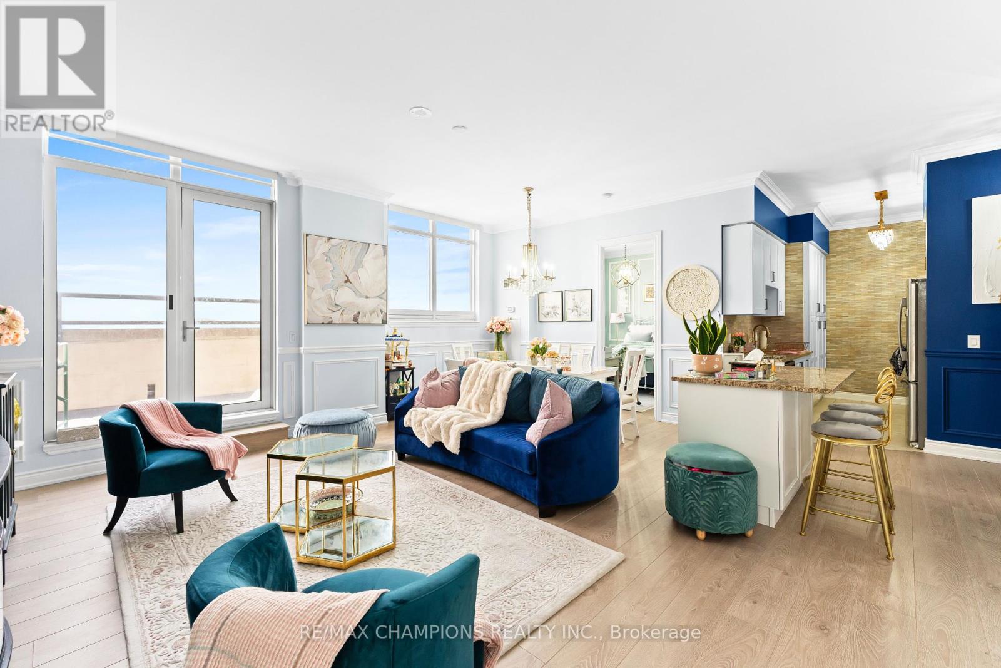29 Browns Crescent
Halton Hills (1045 - Ac Acton), Ontario
Welcome to 29 Browns Cres! This beautifully maintained 4-bedroom, 2.5-bathroom home offers exceptional upgrades and modern comforts. The main floor boasts gleaming hardwood flooring, and bright, open concept living spaces. The stylish kitchen features re-modeled cabinets, granite countertops and a reverse osmosis water filtration unit. Upstairs, the spacious primary bedroom features a private ensuite and walk-in closet, perfect for comfortable living. Recent updates include a high-efficiency furnace (2021), central air conditioning (2021), and Canadian-made windows, including sliding glass doors (2015). Enjoy the convenience of a new asphalt driveway (2020), garage doors with auto openers (2022), and charming porch railings with window boxes (2024). With a durable asphalt shingle roof (2014) this home is move-in ready. With no backyard neighbours, large deck and a beautiful perennial flower garden, this home provides comfortable summer living, with a short walk to schools, arena, pool, and parks. Don't miss out on this meticulously maintained gem! (id:50787)
Keller Williams Real Estate Associates
3110 Meadowridge Drive
Oakville (1010 - Jm Joshua Meadows), Ontario
Stunning....Brand new, never lived in, Freehold 4 Bedroom Townhouse, truly a masterpiece, carrying all the features of a Detached house. Spent over 100k on upgrades with no compromise on Quality. Nestled in the prestigious neighbourhood of Joshua Creek Meadows in Oakville. This modern style townhouse welcomes you with beautiful Bedroom and 4 pc bathroom on Ground floor. Enter the 2nd floor to find Lavish Living/Dining room, Family room, Den. Soaring 10 ft. ceiling on 2nd floor and 9 ft., ceiling on Ground & 3rd floor, unbelievable 12 ft. ceiling in 2nd and 3rd Bedrooms, 8 ft. Doors on 2nd floor (never heard before features), Chef's delight, gourmet Kitchen has upgraded Quartz Island & Countertops, beautiful Backsplash, S/S appliances, modern Chimney, roof touching upgraded Heavy Cabinets, and walk-in Pantry. 3rd floor greets you with Primary Bedroom having gorgeous 5pc Ensuite with Free Standing tub, Frameless Glass Shower, upgraded Quartz counter with double sink. Also find 2 more generous size Bedrooms with 12 ft. ceiling and another 4pc Bathroom. Huge Terrace on 2nd floor fulfills for Backyard and enjoy Morning/Evening tea on another Terrace outside Primary Bedroom. Over sized Windows throughout flood the house with ample amount of natural light & fresh air. Double Car Garage plus two Covered Parking's outside (protected from snow), conduit for vehicle charger, Gas Line in Kitchen for future Gas Stove & Water Line to Refrigerator. Unspoiled Basement could be an option for future apartment. Laundry is on Ground floor. **EXTRAS** Close to Hwy 407/403/QEW & GO Station. Near Costco, Walmart, Longos, Shoppers, banks, dining, and clothing stores. Oakville Hospital 5 mins away. Toronto Premium Outlets & Oakville Place 10 mins drive. Act fast this opportunity wont last! (id:50787)
Royal Star Realty Inc.
174 Pike Creek Drive
Cayuga, Ontario
Welcome to this stunning custom-built bungalow, showcasing exceptional craftsmanship and meticulous attention to detail. With 2,950 sqft of total living space, the spacious living area features a striking floor-to-ceiling fireplace, while the open-concept kitchen boasts a large island, upgraded white cabinetry, and patio doors that lead to an elevated deck with beautiful backyard views. The master suite is a private retreat, complete with a walk-in closet and a spa-like ensuite featuring a soaker tub and stand-up shower. The fully finished basement includes a separate in-law suite with a private entrance, high ceilings, large windows, a modern kitchen, an additional bedroom, and a stylish bathroom, creating a bright and versatile living space. Situated near the tranquil Grand River and the Taquanyah Conservation Area, this location offers residents the opportunity to enjoy the natural beauty and recreational activities associated with both the river and the conservation area. Don’t miss out on this incredible home! (id:50787)
Exp Realty
2869 Kingston Road
Toronto (Cliffcrest), Ontario
Former real estate office. 1300 Sq. Feet space with a kitchenette, fridge, 1 bathroom with shower. $3000/month plus utilities. Great location, across from Canadian Tire, and busy road with free parking in the back and street parking in front. Available immediately. Upstairs is a vacant furnished 2-bdrm, 2-bathroom space with two kitchens, washer, dryer, couch, extra fridges, and all things necessary for an enjoyable living space. You can rent the office space and upstairs apartment at an additional $2500/month. UNIT WILL BE EMPTY FOR LEASE. Furniture/office supplies can be given to tenant if needed. (id:50787)
Royal LePage Signature Realty
1216 - 1350 Ellesmere Road
Toronto (Bendale), Ontario
Welcome to Elle Condos at Brimley & Ellesmere! This Brand-New 1-Bed + Den suite offers 1.5 baths,with a Den with a door, making it ideal as a second bedroom or office space. Enjoy breathtakingNorth-West views and plenty of natural light from the 12th-floor balcony and floor-to-ceilingwindows. The sleek Euro-style kitchen boasts two-tone cabinetry, stone countertops, and stainlesssteel appliances. Conveniently located steps from TTC and just minutes to Scarborough Town Centre,this modern condo is the perfect mix of style and accessibility. Dont miss out on this incredibleopportunity! **EXTRAS** Concierge, Gym, Games Room, Lounge, Party Room, Bike Parking, Outdoor Terrace, Pet Wash Facility, Parcel storage (id:50787)
RE/MAX Millennium Real Estate
26 Thomas Street
Arran-Elderslie, Ontario
Nestled in the peaceful heart of a quiet, less-travelled area, this charming home offers a rare opportunity for those seeking privacy, space & a true escape from the hustle & bustle of everyday life. Surrounded by nature & away from crowds, it's the perfect retreat for those looking for a serene lifestyle, all while still being within reach of local conveniences. This solid, all-brick bungalow is located in the village of Allenford, central to Southampton, Owen Sound & Sauble Beach. The front door opens into a comfortable living room, which leads to the eat-in kitchen with updated S/S appliances, adjoined to a bonus sunroom overlooking the fenced outdoor entertainment area of the property featuring a covered hot tub, outdoor bar/kitchen, wood-burning fireplace, pizza oven & heated in-ground pool, plus a grassy area for children and pets to play, which all backs onto the Sauble River. There are 3 bedrooms & a 4-piece bathroom with a jetted soaker tub on the main floor (no carpets upstairs). The basement is fully finished with a family room featuring a cozy gas fireplace, bar area and plenty of additional space in the large rec room, perfect for exercise equipment or other hobbies. A convenient 2-piece bathroom and laundry area complete the basement. The home also features an attached 1.5-car garage with lots of storage & a circular driveway for ample parking of approximately 6-8 cars (driveway updated approximately 4 years ago). A hard-wired generator is installed. This home combines the best of both a recreational property and a year-round home! (id:50787)
Keller Williams Complete Realty
332 - 190 Jozo Weider Boulevard
Blue Mountains, Ontario
Welcome to "Mosaic At Blue" located in the central pedestrian Village inspired by European design, Ontario's largest family, 4 seasons resort only 2+ hours from the GTA. The resort offers year round activities for all ages. Steps to the ski hills, Millpond, trails, grocery, shops, stores, restaurants, bars, spa, golfing, mountain biking, conference centre. Minutes to private beach, Scenic Cave & short drive to the town, Georgian Bay & the largest freshwater Wasaga Beach. Fully furnished one bedroom suite with spacious 578 Sq Ft, balcony overlooking gorgeous courtyard & swimming pool. Suite is currently in excellent & well managed rental program generating income to help offset operating expenses while not in use. Enjoy max 10 nights/month for personal use. The suite is completely turn-key with fireplace, one bedroom, pull-out sofa bed in living room, dining area and a kitchenette, sleep up to 4 comfortably. Walk out to oversized balcony from living room overlooking beautiful swimming pool & courtyard. Ensuite storage, ski locker & heated underground parking for homeowner's exclusive use. 100% ownership, not a timeshare property. HST may be applicable or deferred by obtaining a HST number as registrant to enroll into Blue Mountain Resort Rental Program. 2% Village Association Entry Fee of purchase price is due on closing & approx. of $1.08/Sq Ft applied to annual VA fees paying quarterly. **Historic rental statements are available upon request** **EXTRAS** Amazing amenities including direct access from lobby to Sunset Grill, year round heated swimming pool & lap pool, hot tub, sauna, fitness centre, owner lounge, bike room & kid's game room. Thank You For Showing. (id:50787)
RE/MAX Epic Realty
6065 Mcleod Road Unit# 111
Niagara Falls, Ontario
Stunning Suite At the new Niagara Towns. Open concept 1 bed plus den suite where you may live and work. Chef's kitchen with soft close cabinetry, extended to ceiling height. Designer laminate flooring, living and dining room with walk out to private patio.Spacious primary bedroom with window and ensuite bath. 1 parking available. (id:50787)
Elite Realty Group Inc
6 - 62 Claremont Street
Toronto (Trinity-Bellwoods), Ontario
A sensational multi level hard loft in the heart of trendy Trinity Bellwoods, where character and style meet urban sophistication! Nestled in one of Toronto's most vibrant neighborhoods, this loft combines industrial charm with modern touches, making it a truly rare find. Once a former banquet hall built in 1930's this gorgeous brickwork building was converted into the Claremont Lofts in 2000 with only 8 units! Magnificent unit # 6 offers the biggest square footage in the building! This stunning property offers a beautiful bright, dreamy main floor & bedroom level with massive soaring ceilings & skylights, an incredible glass floor & cat walk creates a natural light to flow effortlessly through the space, creating an open airy ambiance. Featuring a beautiful kitchen with stainless appliances, hardwood floors, 2+1 bedrooms, Master bedroom & ensuite with laundry. Private garage. The absolutely amazing huge rooftop terrace is approximately 700sq ft and includes breathtaking views of the sky line while still providing great privacy! The perfect entertaining rooftop in the heart of the city! Step outside, and your moments away from the best of Trinity Bellwoods from eclectic shops, local cafes, and vibrant nightlife to the iconic Trinity Bellwoods Park itself. Enjoy the perfect blend of community and culture that this neighborhood offers. This loft isn't just a home; it's a lifestyle. Make it yours and live in one of Toronto's most sought-after areas! **EXTRAS** Extras: To view additional information, including 3D tour, floor plans, videos and pictures please visit https://media.dreamhousephoto.ca/sites/mnxezxq/unbranded (id:50787)
Homelife Regional Realty Ltd.
515c - 3601 Highway 7 Road E
Markham (Unionville), Ontario
Fully Furnished Professional Interior Office Within Shared Executive Space! Located In Prestigious Downtown Markham. This Office Has High End Luxury Details And Sound Proofing. Spacious Unit W/Large Windows. Suitable For Various Professional Uses. Potential For 2 Employees Per Office. Features A Shared Waiting Area, Fully Equipped Kitchenette, Storage Cabinets & More! Two Level Underground Parking With Free Parking For Tenants & Clients. Fully Renovated And Furnished Turn Key Office Space. Impress Your Clients With This High End Professional Facility! Class "A" Markham Building With Easy Access To 407/404/Viva. Close To Shops, Restaurants & Many Professional Offices. **EXTRAS** Rent Includes Free Wi-Fi Internet, AC/ Heating/Water/Electricity. Office Is Furnished With Desk, Office Chair, Upper/Lower Cabinets & Extra Chairs. Includes Heated Underground Parking, Private Lock On Office Door & Security System On Suite. (id:50787)
Capital Edge Real Estate Corp
203 - 600 Queens Quay W
Toronto (Waterfront Communities), Ontario
Fabulous renovated suite; bright & spacious corner unit. 720 square feet, stainless steel appliances, solarium suitable as office, den or craft room. Building newly renovated, well kept, great facilities and gardens, steps to waterfront, transit, music garden, shops, restaurants, entertainment, short walk to business district, sports facilities, markets, etc (id:50787)
Sotheby's International Realty Canada
Ph 07 - 9245 Jane Street
Vaughan (Maple), Ontario
Welcome to Bellaria Towers, known for its award-winning architecture, luxurious gated community, boasting private walking trails! This rare 2-bedroom, 2-bathroom penthouse features a recently renovated open-concept layout with elegant wainscotting, granite and marble countertops and stainless steel appliances. Complete with 2 underground parking spots and a large spacious underground storage room approximately 160 sqft (8 x 20) exclusively for the use of the unit owner, offering both luxury and convenience which is a rare gem in the city. Minutes from Vaughan Mills, Canadas Wonderland, Hwy 400, and public transit, the location is unmatched. Building amenities include a gym, sauna, theatre, games room, party room, 24-hour gated security, and a hotel-like concierge. This luxury condominium is located on a 20-acre private gated community, with private walking trails, gazebos and other outdoor amenities, making it ideal for families and pet owners. (id:50787)
RE/MAX Champions Realty Inc.


