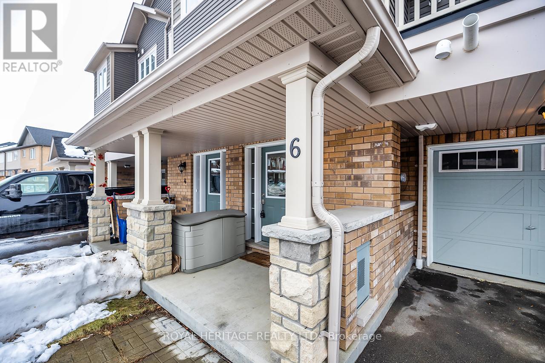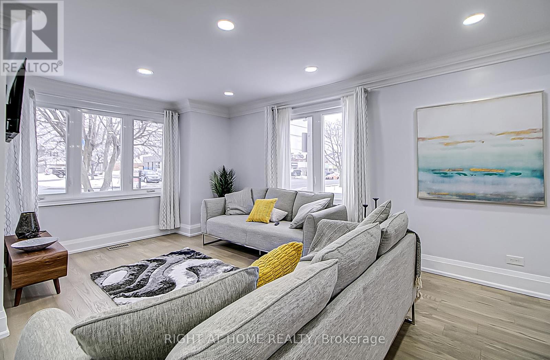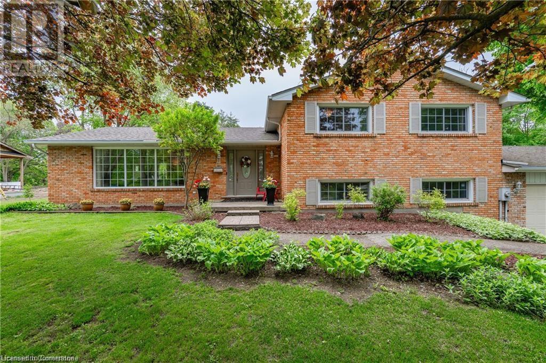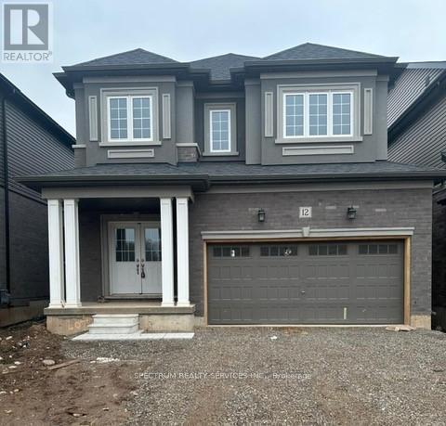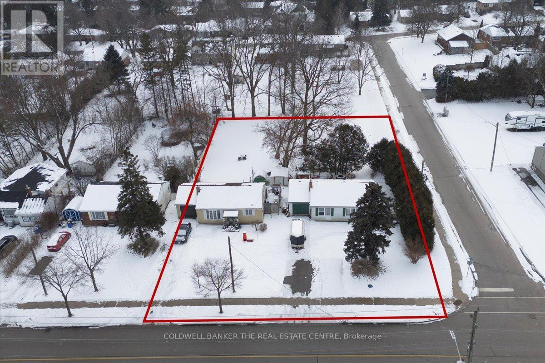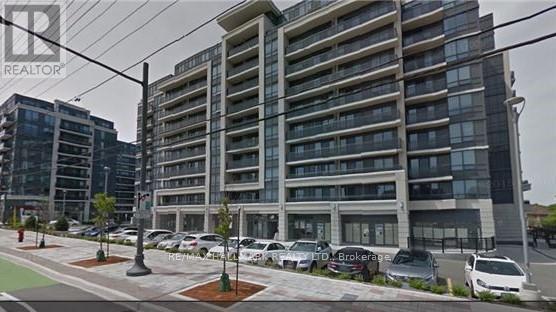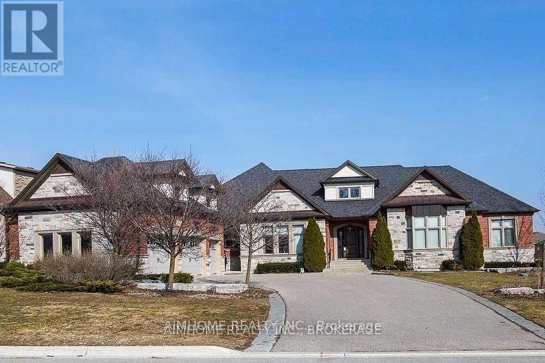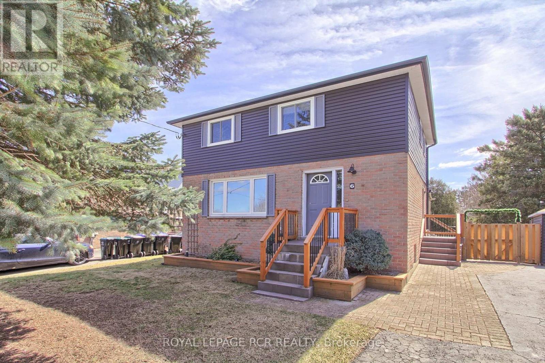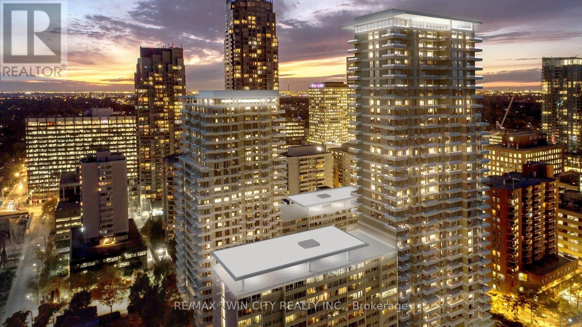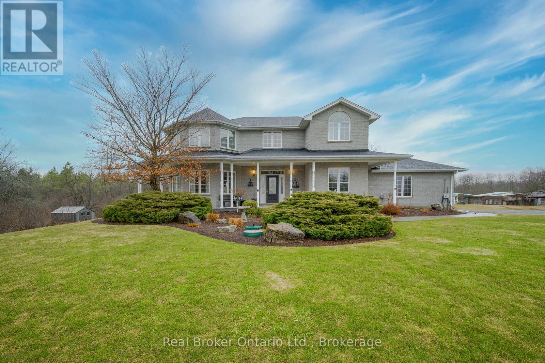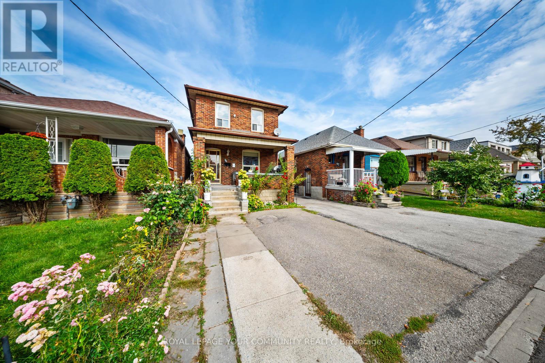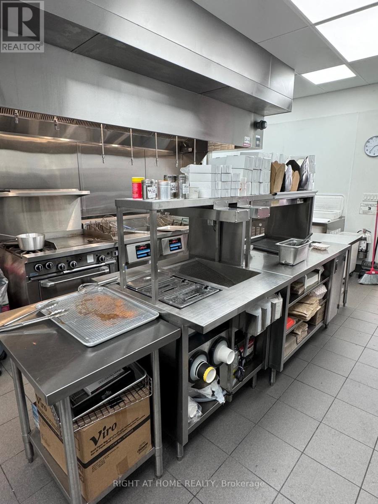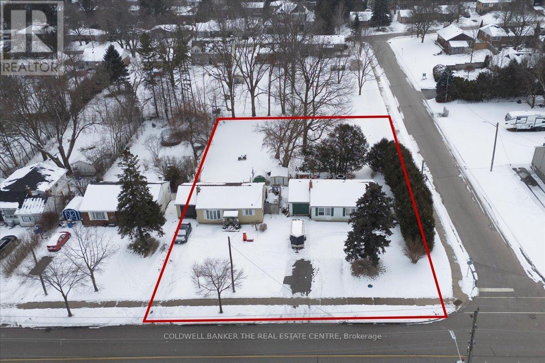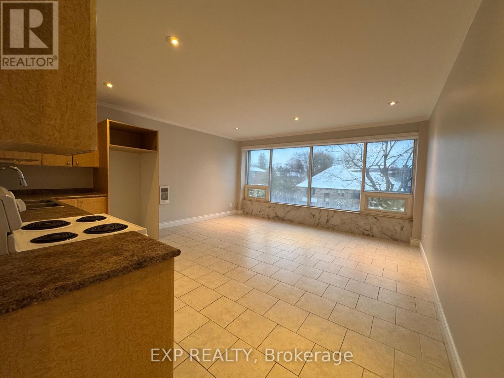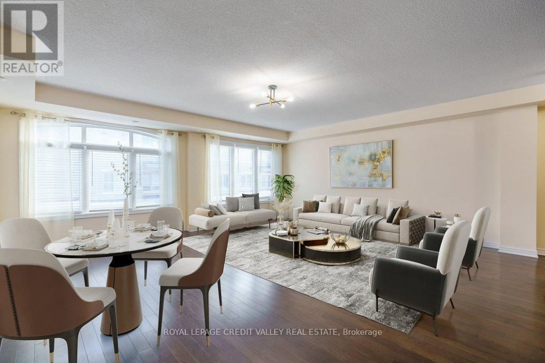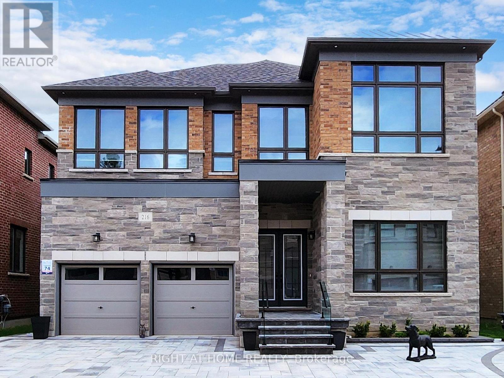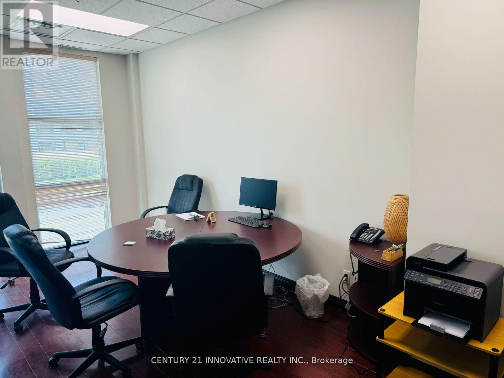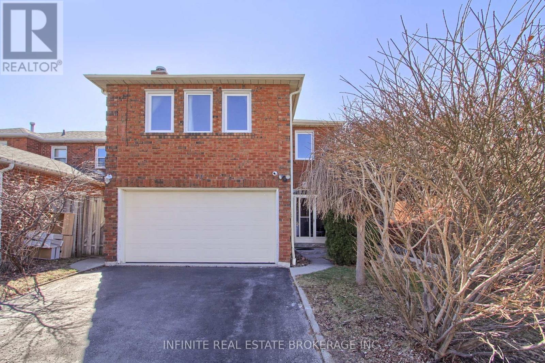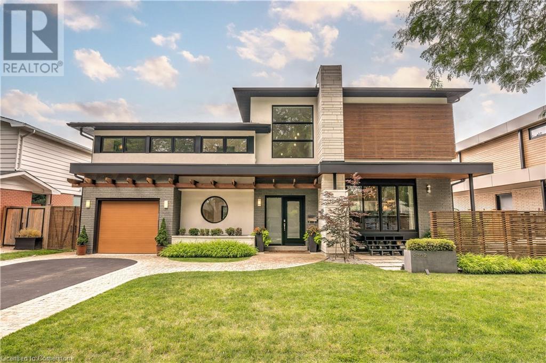160 Bruce Street
Oshawa (Central), Ontario
Location! Location! Location! This house is perfect for a first time buyer and is loaded with upgrades. Hardwood floors, luxurious 5 piece bathroom, main bedroom with a walk-in closet. This house has a fully open concept plan. The bright kitchen with upgraded Stainless steel chef appliances. The basement has a 3 piece washroom and lots of storage. Close to Uoit Downtown campus, transit, shops, restaurants and more. (id:50787)
Century 21 Regal Realty Inc.
9 Carpendale Crescent
Ajax (Northeast Ajax), Ontario
Discover the perfect blend of style, comfort, and convenience in this beautifully updated family home. Nestled on a desirable corner lot, this property offers extra-large windows that flood the space with natural light, creating a warm and inviting atmosphere. Interior Highlights: Spacious Master Retreat: Featuring double French doors, a walk-in closet, and a semi ensuite for added privacy and luxury. Updated Kitchen: Enjoy cooking in style with quartz countertops, an under mount sink, and sleek stainless steel appliances. Vinyl Plank Flooring Throughout: Durable and stylish flooring flows seamlessly, enhancing the home's modern appeal. Central Air & Central Vac: Stay comfortable year-round with central air conditioning and the convenience of kitchen dust sweep functionality. Outdoor Oasis: Expansive Backyard: Larger than most in the neighborhood-perfect for family gatherings, playtime, or future landscaping dreams. Interlock Patio & Pathway: Enjoy outdoor entertaining with a large back patio and a welcoming front pathway. New Roof (2019) & Aluminum Cladding ('24): Recent exterior updates ensure durability and peace of mind. Prime Location: Steps from Parks & Schools: Ideal for families, with easy access to green spaces and top-rated schools. West-Facing Lot: Bask in beautiful sunset views from your backyard. Move-In Ready & Stylish: With custom Hunter Douglas blinds throughout, fresh paint, and a garage door opener for added convenience, this home is truly turnkey and waiting for you. Don't miss this rare opportunity to own a spacious, upgraded family home in a sought-after neighborhood. Schedule your private tour today! (id:50787)
RE/MAX Hallmark Realty Ltd.
6 Nearco Crescent
Oshawa (Windfields), Ontario
Stylish And Spacious, This Freehold Townhouse (No Fees!) Is The Perfect Blend Of Modern Comfort And Functionality! Featuring 2 Bedrooms, 2 Baths, Upgraded Light Fixtures, Pot Lights, Plus A Stunning Feature Wall In The Living Room, This Home Is Designed To Impress. Enjoy The Private Balcony Off The Dining Area, Perfect For Morning Coffee Or Evening Relaxation. With Laminate Flooring On The Main Living Areas, A Large Closet In The Primary Bedroom, Ample Storage, And Laundry Facilities On The Top Floor, Convenience Is Key. The Single Car Garage Features Quick Access To the Ground Floor And Includes A Door Opener With Two Remotes - And With No Sidewalk, The Driveway Easily Fits Two Cars! Move-In ready, Neat And Clean And Packed With Features - You Won't Want To Miss Seeing This One! This Townhome Is Located In A Family Friendly Neighbourhood Where Parks and Schools Are Just A Short Walk Away. Minutes To The Ontario Tech University, Durham College, Shopping, Dining, Public Transportation And More! Easy Access To The 401 And 407. (id:50787)
Royal Heritage Realty Ltd.
2301 - 17 Anndale Drive
Toronto (Willowdale East), Ontario
Stunning 2-Bedroom Suite With West-Facing Views In Prime North York! Experience Upscale Living In This Bright And Spacious Unit Featuring A Thoughtfully Designed Split-Bedroom Layout. The Open-Concept Floor Plan Boasts A Sleek, Modern Kitchen With A Stylish Center Island, Complemented By Elegant Laminate Flooring Throughout. Nestled In The Heart Of North York, This Residence Is Just Steps From Two Subway Lines, Premier Shopping, Parks, Highways, And All Essential Conveniences. Enjoy The Perks Of A Meticulously Maintained Building With A 24-Hour Concierge And World-Class Amenities. (id:50787)
Homelife/cimerman Real Estate Limited
1106 - 18 Yorkville Avenue
Toronto (Annex), Ontario
Yorkville condo located in the heart of downtown - luxury living. 1 bedroom plus large open den. Big balcony. Newer water-repellent laminated flooring throughout, painted in 2022, vertical blinds installed in 2023, 9' ceiling. Lots of natural light. SS fridge, dishwasher, stove, b/I microwave exhaust fan, stacked washer/dryer. City view , overlook Four Seasons Hotel, historical Fire Hall Park, museum, library. Minutes walk to Yorkville trendy shopping, high-end restaurants and entertainment district. Great amenities, 24 hrs concierge, roof-top terrace. (id:50787)
Right At Home Realty
104 - 1 Shank Street
Toronto (Niagara), Ontario
Rarely offered King West Townhouse - Corner/End Unit! 3 bedroom + 1 Bath and ALL utilities included (hydro, gas, central a/c, forced air heating & on-demand hot water supply)! Includes private ensuite laundry, 1 underground parking spot, walk-out to balcony and access to a gym, events room and additional underground visitor parking. Nestled on a quieter tree lined street, this renovated end unit townhouse offers plenty of natural light and a large open concept living / dining / kitchen floor-plan. The spacious kitchen, with custom quartz countertop and breakfast bar, is equipped with full size stainless steel kitchen appliances (including dishwasher) and beautiful cabinetry with plenty of storage. The master bedroom boasts custom closets, as does a light-filled secondary bedroom, while a third full bedroom also offers a large bright window and deep storage closet. All windows have been fitted with custom blinds. This stunning end unit is steps away to Trinity Bellwoods, Queen West, Liberty Village, grocery stores, restaurants, bars, shops and a variety of entertainment. Easy access to many public transit options or highways. Or relax and unwind on your private balcony. Please Note: This is a smoke-free property, Strictly No smoking and No vaping of any kind. *For Additional Property Details Click The Brochure Icon Below* (id:50787)
Ici Source Real Asset Services Inc.
1228 Victoria Park Avenue
Toronto (O'connor-Parkview), Ontario
Welcome To This Gorgeous East York 3+1 BR 4Wshrm House Which Has Been Designed With Thought And Attention To Detail. From The Wide Plank Hardwood Floors, Upgraded Lighting, New Kitchen With Quartz Counters, Gas Stove And Quality Ss Appliances To The Beautiful Upstairs With Primary Bedroom W/Ensuite And Semi-Ensuite For Other Bedrooms, One Is Impressed With The Blend Of Beauty And Function. The Bsmt Has A New Separate Entry.. To A Highly Desirable In-Law Suite. The Rear Entrance Leads To A Newly Fenced And Landscaped Yard, Detached Garage And Private Drive On Side Street. This Bright Corner Property Beckons The Buyer Who Seeks Quality, Convenience And Location. It's Literally A New Home With Modern Design And New Mechanics Incl. Windows, Wiring, Plumbing, Furnace & A/C. Be Sure To Put This On Your Must See List. **EXTRAS** New Stainless Steel Appliances Incl. 2 Stoves, 2 Fridges, B/I Dishwasher. Electric Light Fixtures. New Furnace, A/C And Windows Gas Line Hooked Up Now .Great Location. (id:50787)
Right At Home Realty
768 King Road
Burlington, Ontario
Welcome to this unique Raised Bungalow on a large private Muskoka-like lot in south Burlington. The double door entrance leads to a spacious foyer and main floor with exposed brick, vaulted ceilings, beams, oversized windows and a skylight. The open concept Living and Dining rooms feature hardwood floors, gas fireplace with brick surround and double patio doors leading to a wrap-around multi-level deck. The Kitchen features storage and counter space galore with peninsula and separate breakfast bar area with patio doors to the deck. The main floor Primary Bedroom features a 3 piece ensuite and oversized closet. Two additional Bedrooms and an updated 4 piece Bathroom complete this level. The Lower level features a spectacular Family and Recreation room complete with gas fireplace and walkout to the back patio. A renovated 3 piece Bath, Office and Bedroom make it the perfect space for additional family members or guests. Separate Laundry room, utility room with garage access, plenty of storage space. The picturesque lot is a nature lovers paradise with trees, gardens, and many options for landscaping. Extra long driveway with space for multiple cars and double car garage. Close to schools, shopping, parks, golf course and easy access to major highways, this home is ready to move in! (id:50787)
Royal LePage Burloak Real Estate Services
11 Coachman Crescent
Hamilton, Ontario
Welcome to 11 Coachman Crescent, a beautiful (& hard to come by) 4 bed, 3 bath home perfectly situated on a serene 1/2-acre lot, nestled in the sought after Wildan Estates community! Offering over 2,900 sq/ft of finished living space, this home offers everything you need & more with every room filled with natural light from the large windows throughout! Step inside to your bright & airy foyer, an oversized living room with plenty of room for entertaining, a large dining room & a beautiful eat-in kitchen equipped with SS appliances. Upstairs youll find a large primary bedroom overlooking your beautiful, mature backyard oasis, complete with a small deck, a perfect setting for sipping your morning coffee. Inside the primary, youll also find a dressing area & 3-pc ensuite. In addition, there are 3 more generous sized bedrooms & a 4-pc bath. The lower level offers a large rec room, family room, 2-pc bath & laundry with walk-up access to the backyard - plus a huge crawl space for storage! As you step into your backyard oasis youll find a huge deck for entertaining, your own fire pit & tons of green space to enjoy. This home has been owned by the same family for over 20 years, & has been immaculately cared for. Come enjoy the perfect blend of rural & suburban living - where neighbours become friends! (id:50787)
Exp Realty
1006 - 3091 Dufferin Street
Toronto (Yorkdale-Glen Park), Ontario
Spacious One Bedroom and One Bath. Well Maintained unit. Stainless Steel Appliances. Excellent Amenities- Rooftop outdoor pool, Communal BBQ, Gym. Walking distance to Lawrence Subway, Yorkdale Mall, Public Transport, Park, Schools, Hwy 410/400 & Much More. (id:50787)
RE/MAX Realty Services Inc.
9 Young Crescent
Niagara-On-The-Lake (107 - Glendale), Ontario
Niagara on the Green freehold townhome near golf course, Outlet Mall, Niagara College and QEW. 3 bedroom 3 bath, open concept dining room outlook front yard, open concept kitchen has quartz counters. Large sunny Living room, gas fireplace. Huge deck on beautiful backyard. the second floor features a large primary bedroom with private three piece ensuite. The professionally finished basement in 2019 and features an office and a rec room. roof shingles (2020), A/C (2016), concrete driveway (2019), Washer(2022). (id:50787)
Homelife Landmark Realty Inc.
12 Sherril Avenue
Brantford, Ontario
Move To Branford's Best Selling Community In 30-90 Days; Buy Direct From The Builder. The "Glasswing 4" Model has over 2,194 Sq. Ft., 4 Bedrooms, 2.5 Baths. Modern Oak Staircase, Laminated Hardwood Floors On Main, Over $42K In Extra Upgrades Included In Purchase Price. (id:50787)
Spectrum Realty Services Inc.
310 - 5055 Greenlane Road
Lincoln (981 - Lincoln Lake), Ontario
Welcome to Unit 310 at 5055 Greenlane Road, an exceptional condominium in the heart of Beamsville, Ontario. This bright and modern one bedroom, one bathroom unit offers a spacious open-concept layout, perfect for both relaxing and entertaining. With large windows throughout, natural light fills the living and dining areas, creating a warm and inviting atmosphere. The kitchen boasts stainless steel appliances, sleek cabinetry, and a breakfast bar for casual dining. Enjoy the convenience of in-suite laundry, and step outside onto your private balcony to take in the surrounding views. The building offers exceptional amenities, including a fitness room, party room, and secure entry, ensuring both comfort and security. Located just minutes from local shops, restaurants, and highways, this prime location makes commuting to surrounding areas effortless. Don't miss your chance to own this immaculate condo ideal for first-time buyers, downsizers, or anyone looking to experience the best of Beamsville living! (id:50787)
RE/MAX Escarpment Realty Inc.
360 Cosburn Crescent
Burlington (Shoreacres), Ontario
Stunning 3-Level Side Split in Sought-After Shoreacres! Welcome to this beautifully updated 3+1 bedroom, 2-bathroom detached home in the highly desirable Shoreacres community of South Burlington. This spacious side-split boasts a bright, open-concept main level, perfect for modern living and entertaining. The stylish kitchen flows seamlessly into the dining and living areas, creating a warm and inviting atmosphere, as well as a walk out to the backyard. The finished lower level offers additional living space, complete with a walk-up entrance, making it ideal for a guest suite, home office, or recreation room. Step out to your professionally landscaped outdoor areas, featuring irrigation for efficient maintenance and lush greenery, along with artificial sod in fully fenced-in back yard, multiple hardscaped sitting areas. The oversized 2.5-cargarage provides ample storage, parking, and bonus fully climate-controlled office space. Located in a prime family-friendly neighbourhood, this home is close to top-rated schools, parks, the lake, shopping, and all the amenities Burlington has to offer. Dont miss this rare opportunity. (id:50787)
Royal LePage Burloak Real Estate Services
212 - 402 The East Mall
Toronto (Islington-City Centre West), Ontario
Welcome to your urban oasis at 402 The East Mall. This stylish one-bedroom, one-bathroom apartment boasts modern design and abundant natural light. Situated in a prime location, enjoy easy access to amenities and transportation. Ideal for professionals or couples seeking a dynamic urban lifestyle. Don't let this exceptional rental opportunity pass you by! (id:50787)
Rare Real Estate
768 King Road
Burlington (Lasalle), Ontario
Welcome to this unique Raised Bungalow on a large private Muskoka-like lot in south Burlington. The double door entrance leads to a spacious foyer and main floor with exposed brick, vaulted ceilings, beams, oversized windows and a skylight. The open concept Living and Dining rooms feature hardwood floors, gas fireplace with brick surround and double patio doors leading to a wrap-around multi-level deck. The Kitchen features storage and counter space galore with peninsula and separate breakfast bar area with patio doors to the deck. The main floor Primary Bedroom features a 3 piece ensuite and oversized closet. Two additional Bedrooms and an updated 4 piece Bathroom complete this level. The Lower level features a spectacular Family and Recreation room complete with gas fireplace and walkout to the back patio. A renovated 3 piece Bath, Office and Bedroom make it the perfect space for additional family members or guests. Separate Laundry room, utility room with garage access, plenty of storage space. The picturesque lot is a nature lovers paradise with trees, gardens, and many options for landscaping. Extralong driveway with space for multiple cars and double car garage. Close to schools, shopping, parks, golf course and easy access to major highways, this home is ready to move in! (id:50787)
Royal LePage Burloak Real Estate Services
1615 - 335 Rathburn Road W
Mississauga (City Centre), Ontario
Welcome to the Grande Mirage - where luxury meets lifestyle! Nestled in the heart of trendy City Centre, this beautifully renovated two bedroom, two bathroom condominium is designed to impress! Step inside to discover a contemporary kitchen featuring granite countertops, stainless steel appliances, and a breakfast bar perfect for casual dining. The open concept living and dining area showcases newly installed luxury vinyl flooring and seamlessly extends to the private balcony, creating a perfect space for relaxation. The newly installed luxury vinyl flooring extends to both bedrooms, with the primary bedroom offering dual closets and a two-piece ensuite. A spacious second bedroom and a four-piece bathroom complete this inviting space. Additional conveniences include in-suite laundry, an underground parking space, and a storage locker. Experience resort-style living with a 24-hour concierge, party and billiards rooms, bowling alley, theatre/media room, indoor pool and hot tub, sauna, fully-equipped fitness centre, yoga studio, guest suites, tennis court, children's outdoor play area, and ample visitor parking. With a monthly condominium fee of $646, you'll enjoy the ease of building insurance, common elements, heat, central air conditioning, and water all included. Situated within walking distance of Cineplex Cinemas, Square One Shopping Centre, public transit, Celebration Square, Sheridan College - Hazel McCallion Campus, and an array of essential amenities, this vibrant location is a commuters dream with easy access to Highways 403 and 401. Don't miss your chance to experience the best of City Centre living! (some images contain virtual staging) (id:50787)
Royal LePage Real Estate Services Ltd.
414 - 430 Essa Road
Barrie (Holly), Ontario
Welcome to 430 Essa Condo's, this boutique style building offers a unique blend of comfort and style. This one bedroom plus den unit has durable vinyl floors making maintenance a breeze. Smooth ceilings gives the a sleek and modern touch. In-suite laundry and a storage locker just down the hall gives added convenience. This unit has a spacious balcony and one underground parking spot. Amenities Include: Fitness Area Party Room, Electric Vehicle Charging Stations Ground-Level Shops, Outdoor BBQ Area. This is more than just a condo its a perfect blend of comfort, convenience, and contemporary living! (id:50787)
RE/MAX Millennium Real Estate
330 - 8960 Jane Street
Vaughan (Concord), Ontario
OPPORTUNITY TO LEASE BRAND NEW, NEVER LIVED IN CONDO! FEATURING A BRIGHT AND AIRY OPEN CONCEPT LAYOUT, THIS ONE-BEDROOM PLUS PSACIOUS DEN, THE PERFE4CT COMBINATION OF COMFORT AND STYLE. FEATURES TWO BATHROOMS. THE UNIT BOASTS FLOOR-TO CEILING WINDOWS THAT FILL THE SAPCE WITH NATURAL LIGHT, CREATING A WELCOMING AND MODERN AMBIENCE. ENJOY THE SEAMLESS FLOW FROM THE LIVING AREA TO THE PRIVATE SPACIOUS BALCONY THROUGH THE SLIDING DOOR, IDEAL FOR OUTDOOR RELAXATION. WHETHER YOU NEED A HOME OFFICE, GUEST ROOM, OR EXTRA STORAGE, THE DEN PROVIDES AMPLE SPACE FOR YOUR NEEDS. LOCATED IN A PRIME AREA, THIS IS THE IDEAL SPOT FOR ANYONE SEEKING A CONTEMPORARY LIVING EXPERINECE IN A BRAND-NEW SPACE. (id:50787)
RE/MAX Premier Inc.
104 Eagle Street
Newmarket (Central Newmarket), Ontario
Attention Builders and Investors! Land Assembly with 98 Eagle St only. Each lot is 60ft x 200ft. CLose to Yonge St, Transit and all amenities. Perfect for townhouses/Lowrise/Commercial project in a designated Municipal intensification zone (id:50787)
Coldwell Banker The Real Estate Centre
115b - 372 Highway 7 E
Richmond Hill (Doncrest), Ontario
Shops at Royal Gardens. Prime street level with excellent exposure fronting onto Highway 7 surrounded by residential condos. Minutes to 404/407/YRT, Viva at doorstep. Walking distance to banks, shops & restaurants. Both surface & underground parking available. Ideal for many retail uses and professional services. Move-in ready with Hvac, hydro and water connections. (id:50787)
RE/MAX Hallmark Realty Ltd.
7 Macleod Estate Court
Richmond Hill (Jefferson), Ontario
This exceptional home is a showcase of flawless designer finishes, meticulous attention to detail, and expansive living spaces. The stunning Bellini kitchen features a majestic walnut center island, Calacatta honed marble countertops and backsplash, and top-of-the-line craftsmanship. Luxury abounds with bespoke finishes, including a built-in family room wall unit, tray and beamed ceilings, lead-design windows, and marble & quarter-sawn rift-cut white oak flooring. The mahogany library exudes sophistication, while the private movie theatre offers a cinematic escape. Bathed in natural light, this home is nestled on a private cul-de-sac, surrounded by professional landscaping, natural stone accents, and a fully integrated irrigation system. The grand 20 open foyer welcomes you with elegance, while trimmed archways, 10 ceilings on the main level, and radiant heated floors enhance the ambiance. Enjoy modern convenience with built-in speakers and a multi-room audio system. The nanny quarters in the basement offer 9 ceilings, a gym, and a kitchenette, providing a perfect retreat. This one-of-a-kind residence is the epitome of luxury, craftsmanship, and timeless design. (id:50787)
Aimhome Realty Inc.
6 Buce Avenue
Bradford West Gwillimbury (Bradford), Ontario
Welcome To 6 Buce Ave A Hidden Gem In The Heart Of Bradford.Tucked Away On A Beautiful, Quiet Street, This Charming 4 Bedroom, 2 Bath Home Offers A Rare Combination Of Space, Comfort, And Privacy. Situated On A Large 48 X 103-Foot Lot, The Property Boasts Plenty Of Parking With Space For Up To 8 Cars, Along With A Lovely Interlock Walkway Leading Up To The House. The Exterior Is Tastefully Landscaped, Featuring A Fully Fenced Backyard With A Separate Entrance For Added Convenience. Step Outside To The Spacious 26 X 10-Foot Deck, With A Gas Hook-Up, Perfect For Outdoor Dining Or Relaxing While Overlooking The Beautifully Maintained Yard & Garden Shed. The Home Welcomes You With A Bright And Airy Living Room W/Large Picture Window. The Updated Kitchen Is Both Stylish And Functional, Featuring A Large Eat-In Breakfast Area, Perfect For Family Meals, Direct Access To The Deck and A Side Entrance Offers Additional Convenience. The Second Floor Features 4 Generously Sized Bedrooms, With Parquet Floor Under Broadloom. The Basement Offers Even More Space For Entertainment, With Above-Grade Windows, A Cozy Wood Stove, Perfect For Those Cooler Evenings. A Separate Entrance Leads To The Under-Deck Storage Area, Offering Additional Room For Your Belongings, Along With A Large Utility/Laundry Room And 200-Amp Service. Updates Include A New Furnace And A/C In 2018, Vinyl Siding, Soffits, And Eaves In 2020, As Well As Hot Water Tank And Water Softener, Both Owned. The Shingles Were Replaced Approximately 9 Years Ago. This Home Offers A Fantastic Opportunity To Live In A Peaceful, Family-Friendly Neighborhood While Being Close To All The Amenities Bradford Has To Offer. With Its Spacious Layout, Modern Updates, And Beautiful Outdoor Space, 6 Buce Ave Is Ready To Welcome Its New Owners. Don't Miss Out On The Chance To Make This Wonderful Property Your New Home. (id:50787)
Royal LePage Rcr Realty
204 - 1071 Woodbine Avenue
Toronto (Woodbine-Lumsden), Ontario
Discover modern living in this beautifully renovated 2-bedroom, 1-bathroom condo, offering just under 1,000 sq. ft. of thoughtfully designed space. Perfect for young professionals or a small family, this unique two-storey layout provides a comfortable and functional living environment with plenty of room to work, relax, and entertain. Step into a bright and airy main floor featuring an open-concept living and dining area, leading to a double-wide balcony perfect for morning coffee or evening unwinding. The upgraded kitchen offers stylish finishes including an extended custom breakfast bar and countertops, and the entire unit has been freshly painted for a sleek, contemporary feel. Upstairs, you'll find two spacious bedrooms with ample closet space. The master suite features a convenient walk-in closet and both bedrooms have had ceiling fans installed recently. Lastly, across the hall you'll find a renovated 4-piece bathroom featuring an exposed cedar accent wall which provides a spa like experience during a hot shower or bath. Enjoy the convenience of an all-inclusive rental, covering all utilities and even cable offering great value and peace of mind. (id:50787)
Pmt Realty Inc.
1908 - 45 Huntingdale Boulevard
Toronto (L'amoreaux), Ontario
Welcome to luxury, newly renovated Royalcrest Towers by Tridel.This immaculate sun-filled 2 bedrooms, 2 baths suite with two walk-outs to large balcony with panoramic view of Toronto, offering nearly 1500 sq ft. of living space. The open concept living, dinning, family room with wood burning fireplace is perfect size for family gatherings or entertainment. The unit features very rare side by side 2 parking spots close to elevators along with convenience of having all your utilities, internet and tv cable included in the maintenance fees. Extensive amenities including fitness centre, indoor pool, sauna, party room, billiard, children playground, visitor parking and tennis courts. Truly perfect home, great value and location. Ideally situated by shopping, restaurants, top-rated schools, TTC and hwy 401/404This condo is meticulously look after don't miss opportunity to call it your own! (id:50787)
Royal LePage Signature Realty
1113 - 50 Dunfield Avenue
Toronto (Mount Pleasant East), Ontario
WELCOME TO THE NEW PLAZA MIDTOWN CONDOS! Discover the epitome of modern elegance in this spacious 1-bedroom plus den condo, boasting 2 full bathrooms and a generous 700+ sqft of living space. This chic unit is designed for comfort and style and situated at the heart of Yonge and Eglinton, where you can enjoy the convenience of city living just minutes away from Loblaws, LCBO, Eglinton TTC, and The Crosstown Station. Indulge in the vibrancy of the of the neighbourhood with trendy cafes, upscale dining, and entertainment options at your doorstep. (id:50787)
RE/MAX Twin City Realty Inc.
312 - 188 Eglinton Avenue E
Toronto (Mount Pleasant West), Ontario
Fabulous Boutique "Soho Lofts" - an Intimate & Quiet Low-Rise Building at prime Yonge/Eglinton Location. Bright & Airy Open Concept Layout With 11 Foot Ceilings & East Facing Wall To Wall Industrial Design Windows (with custom blinds) In Living/Dining Area. Polished Concrete Floors. Exposed Duct Work. Ensuite Walk In Laundry Room With Lots Of Storage. Large Master Bedroom. Oversized Sliding Industrial Style Doors On Bedroom/Bathroom & Laundry Rm. Freshly Painted in 2025. Immaculate. Enjoy Sunset BBQ Dinners on Rooftop Terrace W/Stunning Views. Other Building Amenities include: Gym, Party Room, Rooftop Terrace with Bbq's and Sundeck, Golf Cage, Visitor Parking. For Entertaining. Great Location. Walk To Everything; Subway, Restaurants, Shopping & More. (id:50787)
RE/MAX All-Stars Realty Inc.
1295 Sheffield Road
North Dumfries, Ontario
Enjoy Elegant Country Living at 1295 Sheffield Road! Discover the perfect blend of sophistication and tranquility in this stunning custom home nestled on over 1 acre in the scenic countryside of North Dumfries. Thoughtfully designed with both style and functionality in mind, this residence offers an exceptional living experience. Step inside to find an inviting main floor office, ideal for remote work, and a beautifully appointed living and dining room, perfect for entertaining. Large windows fill the living room with natural light while offering stunning views of the surrounding landscape. The heart of the home is the newly renovated black-and-white eat-in kitchen, featuring sleek finishes and modern appliances. This culinary space seamlessly connects to a spacious family room, creating the perfect atmosphere for gatherings. Upstairs, the primary bedroom retreat impresses with two closets, a luxurious ensuite, and breathtaking views that make every morning feel special. Two additional bedrooms provide ample space for family or guests. The expansive unfinished basement offers endless possibilities, boasting heated floors and a walk out to the outdoors and one to the garage, ready to be transformed into a dream recreation space. Outside, the gorgeous wraparound deck invites you to soak in the serene surroundings, while the heated pool and hot tub offer a private oasis for summer relaxation. Surrounded by nature, yet conveniently close to city amenities, this home offers the best of both worlds. Don't miss this rare opportunity to own a sophisticated rural retreat. Contact us today for a private viewing! (id:50787)
Real Broker Ontario Ltd.
279 Hess Street S
Hamilton (Durand), Ontario
LOOK at me! The WOW factor! Starting at the Front Door! A stunning Custom New Build, 2-1/2 storey detached home, 3 or 4 bedrooms! Approximately 2870 square feet, (above grade), of fabulous space with all of the extras that you want and that you deserve, multi-generational living is viable with the added benefit of the top to bottom elevator, a wonderful open concept design, 10-foot main floor ceiling height, pot lights, engineered hardwood & ceramics throughout, bright main floor study or office ideal if you work from home. Family room with fireplace, dining room with sliding doors to yard, walk-in Butler pantry with sink all within eyesight of your beautiful kitchen with your island! 3-1/2 bathrooms, primary bedroom features, walk-closet, a second closet and a huge 5-piece ensuite, spacious second floor laundry with sink for the delicates. The upper level can be creative studio space with a walk-in closet and 4-piece ensuite or the 4th bedroom as a junior suite and a great guest room! Features 200-amp service, single car oversize garage with roughed in electrical vehicle car charger and inside entry to the mudroom. Full unfinished lower level with a separate entrance and a walk up to the back yard, cantina/cold room. Located in the desirable Southwest Hamilton location and standing proudly in the Durand South Neighborhood. This is a new build property, started in 2024 and will be completed in 2025. All measurements and dimensions are approximate only, plans and room dimensions may vary, taxes have not been set, taxes based upon older previous assessment value, taxes & assessment value are subject to change. Please view the virtual tour. There is still time for you to choose your colors, flooring & cabinets! (id:50787)
Royal LePage State Realty
94 Ypres Road
Toronto (Keelesdale-Eglinton West), Ontario
This charming detached house is located in a prime spot at Keele & Eglinton, offering an ideal blend of urban convenience and suburban tranquility. The neighborhood boasts proximity to public transit, including the new Eglinton Crosstown LRT, and easy access to major highways. Families will appreciate the nearby parks, schools, and community centers, while shoppers will love the bustling Stockyards District, just minutes away. With ample dining, grocery stores, and recreational options at your doorstep, everything you need is within reach. For investors, this property holds exceptional potential for rental income, thanks to its desirable location in a growing area and strong demand from renters. Families will love the spacious layout, private backyard, and quiet streets, making this home perfect for long-term living or investment. Whether you're looking to settle down or earn rental income, this property is an excellent opportunity. (id:50787)
Royal LePage Your Community Realty
6 - 6087 Netherhart Road
Mississauga (Northeast), Ontario
Prime 2.070 Square Foot Office (5%) Industrial (95%) With 1 Drive-In Door. Note: No Automotive. Food Or Recreational Uses Permitted. (id:50787)
Royal LePage Security Real Estate
712 - 60 George Butchart Drive
Toronto (Downsview-Roding-Cfb), Ontario
Spacious 1+Den Condo with 2 Washrooms & Large Balcony Steps to Downsview Park. Welcome to this bright and modern 1-bedroom + den unit, offering a functional open-concept layout with no wasted space. Floor-to-ceiling windows allow for abundant natural light, while the large balcony provides a perfect space for outdoor relaxation. The sleek, modern kitchen features a center island, built-in appliances, and ample storage, making meal prep effortless. The spacious den can be used as a home office or converted into a second bedroom, offering versatility to meet your needs. Enjoy top-tier building amenities, including a 24-hour concierge, fitness room with yoga studio, party room, BBQ area, pet wash station, and more. Located just steps from Downsview Park and TTC/Transit, this unit offers convenience and accessibility in a vibrant community. (id:50787)
RE/MAX Plus City Team Inc.
A2 - 2013 Lawrence Avenue W
Toronto (Weston), Ontario
EXCELLENT OPPORTUNITY TO OWN RUNNING FOOD FRANCHISE BUSINESS ** QSR ***IN A VERY BUSY PLAZA, ANCHORED WITH NATIONAL BRANDS LIKE TIM HORTONS, WENDYS, DOLLARAMA, PIZZA & OTHER USE. LOCATION SURROUNDED BY HIGH RISE BUILDINGS, HOMES, LONG TERM CARE CENTRE, COMMERCIAL UNITS, ETC. TTC STOP AT DOOR; COMPLETELY REMODELLED AND RENOVATED STORE WITH EXCELLENT SALES AND REPEAT CUSTOMERS; DOING COUNTER SALE, TAKE OUT AND ON LINE ORDERS. BUYER HAS OPTION TO BRING HIS OWN BRAND / FRANCHISE. (id:50787)
Right At Home Realty
98 Eagle Street
Newmarket (Central Newmarket), Ontario
Attention Builders and Investors! Land Assemble avaiable. Being SOld with 104 Eagle St only. Eah lot is 60 ft x 200 ft. CLose to Yonge ST, Transit and all amenities. Perfect opportunity for Townhouse/Lowrise/Commercial project in a designated municipal intensification zone. (id:50787)
Coldwell Banker The Real Estate Centre
575 Fenmar Drive
Toronto (Humber Summit), Ontario
Prime 25,160 Sq. Ft. Corner Office (5%) / Industrial (95%) With New LED Lighting, 3 Truck Level Doors And 1 Large Drive -In Door. (id:50787)
Royal LePage Security Real Estate
3106 - 4011 Brickstone Mews
Mississauga (City Centre), Ontario
One of the biggest 1+1 units in the building! This high-floor suite offers an unobstructed, breathtaking view and features 677 sq. ft. of living space plus a 48 sq. ft. balcony. The den, enclosed with double glass doors, can be used as a second bedroom or a home office.Designed with an open-concept living and dining area, this unit is filled with natural light and boasts floor-to-ceiling windows, sleek laminate flooring, and a modern kitchen with granite countertops and stainless steel appliances. Enjoy the convenience of a front-load washer/dryer and more!Top-tier building amenities include a swimming pool, gym, guest suites, party room, and more. 1 parking space and 1 locker are included! (id:50787)
Real One Realty Inc.
29 - 2700 Dufferin Street
Toronto (Briar Hill-Belgravia), Ontario
Prime 1,911 Sq. Ft. Retail / Office (65%) (Open Concept / No Drop Ceiling) Industrial (30%) With 1 Drive In Door in Prestigious "Dufferin Business Centre" . (id:50787)
Royal LePage Security Real Estate
203 - 258 Lakeshore Road E
Mississauga (Port Credit), Ontario
Modern 1-bedroom, 1-bathroom apartment in the heart of Port Credit. Featuring oversized windows that flood the space with natural light, this bright and open unit offers a sleek kitchen, spacious bedroom, and stylish finishes throughout. Located just steps to shops ,restaurants, waterfront trails, and the Port Credit GO Station. Enjoy the vibrant lifestyle of one of Mississaugas most sought-after communities. Ideal for professionals or couples don't miss this opportunity! (id:50787)
Exp Realty
18 Ash Crescent
Toronto (Long Branch), Ontario
Don't Miss Out On This Impressive Contemporary Custom Build Executive Home On The Premium 50' Lot To Settle Your Family. Real Bright & Spacious, 5+1 Bedrooms, 6 Bathrooms, Great Functional Layout, No Wasted Space. Approx. 3420 SqFt. Of Above Grade Living Area W/ Approx. 1580 SqFt. Fabulous Finished Basement. High-End Features & Finishes. Absolute Perfection In Every Detail, Meticulously Maintain. Massive Windows & Hardwood Floorings Throughout. Main Floor Soaring 10' Ceiling. Gourmet Kitchen W/ Quartz Countertop, Tile Backsplash, Integrated Sophisticated Appliances & XL Practical Kitchen Island. Oversized Master Bedroom W/ 5Pc Ensuite & Two Walk-In Closets. Skylight W/ Sun-Filled. Walkout Basement W/ 9' Ceiling & Nanny Suite. Enjoy Your Summer Time W/ Family In The Depth 130'+ Fully Fenced Backyard. Easy Access To Humber College, Lakeshore Parks, Hwys & So Much More! A Must See! You Will Fall In Love With This Home! (id:50787)
Hc Realty Group Inc.
34 - 200 Veterans Drive
Brampton (Northwest Brampton), Ontario
Beautifully Renovated Townhome in the Desirable Mount Pleasant Community! Welcome to this stunning townhome located in the sought-after Mount Pleasant area, ideal for downtown commuters. Situated just steps from the Mount Pleasant GO Station, shopping, banking, and more, this home offers the perfect blend of convenience and comfort. The main floor features dark hardwood flooring throughout, adding a touch of elegance to the expansive open-concept living and dining space. The newly renovated kitchen is both functional and stylish, ready for family meals or entertaining. Upstairs, you'll find three generously sized bedrooms, perfect for a growing family. The master bedroom is a retreat in itself, with its own private balcony offering a peaceful outdoor space to unwind.This home is located in a prime area, close to all essential amenities including schools, parks, and the Cassie Campbell Recreation Centre. For commuters, its just minutes to highways 410, 403, 407, and the Credit Valley GO Train station. Plus, with the proposed Shoppes at Mount Pleasant mega entertainment complex nearby, the are will become even more desireable. Note: Photos have been virtually staged to help you envision the possibilities of this beautiful home. Don't miss out on this exceptional opportunity! **EXTRAS** This unit includes a private garage plus extra parking spot on private driveway. You're just steps away from all the conveniences you need, including Starbucks, Longos Grocery, Scotia Bank, RBC, & Petro Canada and More! (id:50787)
Royal LePage Credit Valley Real Estate
1045 Fair Birch Drive
Mississauga (Lorne Park), Ontario
Welcome To Your New Home On Tree-Lined Fair Birch Drive In Coveted Lorne Park. This 4+1 Bedrooms, 4 Bathrooms Designer Residence Is Perfect Living. Great Layout Provides Ample Indoor & Outdoor Space For The Family Or To Entertain Old And New Friends. Enjoy The Inground Saltwater Pool, Patio And Backyard With Lots Of Lawn Space Privately Backing Onto A Lush Ravine. This Property Has Been Meticulously Maintained And Renovated Including A Complete 2022 Main Floor Overhaul Including New Hardwood Flooring, A Stunning Chefs Kitchen Relocated For Maximum Functionality, All New Appliances, Stylish Cabinetry, Waterfall Island Countertop And Two Sinks For Extra Versatility During Daily Life Or Special Occasions, 25-Year Shingles Roof And Skylight Installation. Nestled In A Family-Friendly Neighborhood With Abundant Green Spaces, Shops, And The Esteemed Lorne Park School Catchment Area, This Home Offers The Ultimate Suburban Lifestyle. Enjoy Walking Distance To Grocery, Restaurants, Services And Convenient Access To The QEW.2023 - New Hayward Pool Pump 2022 - Skylight Tunnel Installed 2022 - New Plywood And 25 Year Roof Shingles 2022 - Complete Main Floor Reno Including Kitchen Relocation, Floors and All New Appliances 2021 - Pool Converted to Saltwater 2021 - New Beam Central Vac Unit 2020 - 12' x 10' Metal Gazebo 2020 - Front And Backyard 7 Zone Rain Bird Lawn Irrigation System 2019 - Pool Cabana/Garden Shed Installed 2019 - "Trampoline Style" Pool Cover Installed 2018 - Humidifier Installed on Furnace 2018 - Removable Child Safety Fence Installed Around Pool. (id:50787)
Royal LePage Real Estate Services Ltd.
211 - 4460 Tucana Court
Mississauga (Hurontario), Ontario
Discover this beautifully renovated 2-bedroom + den, 2-bathroom condo in the heart of Mississaugas Square One district! This stunning unit offers a bright and spacious layout with modern updates throughout. Enjoy an open-concept living and dining area, large windows that bring in plenty of natural light, and a newly updated kitchen with new countertops, stainless steel appliances, and ample storage. Both bedrooms are generously sized, and the versatile den is perfect for a home office or guest space. Located in a well-maintained building with fantastic amenities, including a gym, pool, party room, and 24-hour concierge. Steps from Square One Mall, transit, dining, entertainment, and major highways, this condo offers the perfect blend of comfort and convenience. Book a private showing today! ****Tenants to pay hydro. (id:50787)
Keller Williams Real Estate Associates
216 Sunset Vista Court E
Aurora (Aurora Estates), Ontario
Location, location! Must see property located at quite court with incredible view on mature forest and storm water pond & 3 car garage with remotely controlled garage openers on 50 x 114 irregular lot. Finished walk-out lower level with fully equipped kitchen and laundry, may be used as apartment with a separate walk out entrance, (Could be rented for $2500 a month) Close to all amenities, shopping area, schools with access to walking trails in the nearby forest.Upgraded hardwood floors throughout the house, extended kitchen cabinets with fashion black stainless steel hi-end built-in appliances, including built-in coffee machine. Upgraded double-entrance door with programmable lock. Huge panoramic windows through out facade. 12', 11 1/2' and 10' on the ground floor. 9' on the 2-nd floor with upgraded 8' doors. Custom hinges and door handles throughout all floors.All Custom Toilets, water taps and quartz countertops thorough out. Huge master bedroom walk-in closet with custom made cabinets. Master bedroom ensuite with custom glass shower, bidet, floor to ceiling custom tiling, custom mirror and lights. Laundry of 2-nd floor with custom cabinetry, sink and quartz countertop equipped with Electrolux washer & dryer 3 car extended interlock driveway with steps to fully fenced backyard, with potential to build swimming pool with beautiful pyramidal evergeens planted on the perimeter. Modern glass & metal custom railings for flag stone steps at the main entrance. Custom extended patio fitted with elegant patio furniture **EXTRAS** Fashion lights, potlights and chandeliers throughout the house, exterior potlights. Custom curtains and blinds throughout. Trims and wainscotting on ground floor and stairs, crown moldings,Central Vac & Equipment (id:50787)
Right At Home Realty
201 - 2900 Highway 7 E
Vaughan (Concord), Ontario
Absolutely stunning 1 bedroom, 2-bathroom condo in a fantastic location at 2900 Highway 7 Rd, Suite 201, Vaughan! This large, bright, and beautiful unit boasts a fantastic layout with upgrades throughout, including stainless steel Whirlpool kitchen appliances and 10-foot ceilings. The floor-to-ceiling extra-large windows allow for an abundance of natural light, creating an inviting and spacious atmosphere. Step outside to the incredible terrace, exclusive to the unit, featuring a gas hook-up for BBQ, perfect for outdoor entertaining and relaxation. Enjoy the ultimate convenience with 1 underground parking spot and 1 locker included. The condo is just steps to TTC Subway at Hwy 7 & Jane, offering seamless access to public transit. You'll also be in close proximity to restaurants, shopping, movies, entertainment, and much more. (id:50787)
RE/MAX West Realty Inc.
209 - 1585 Markham Road
Toronto (Malvern), Ontario
Location, location. Professional office for rent at Markham and 401. Single office space, ideal for accountants, lawyers, paralegal, mortgage agents, insurance brokers, etc.. Fully furnished, rent includes utilities. Visitors parking available with pass. Close to 401 and 24 hours transportation. (id:50787)
Century 21 Innovative Realty Inc.
70 Sable Crescent
Whitby (Rolling Acres), Ontario
Welcome to this well-maintained, 2 storey full-brick, 4-bedroom home that offers both comfort and versatility. This stunning property also features a completely self-contained basement apartment, making it perfect for extended family living or rental income. You will not want to miss this opportunity! Situated in a desirable neighborhood, this home is close to schools, shopping centers, parks, and public transportation, providing easy access to all necessary amenities. (id:50787)
Dynamic Edge Realty Group Inc.
3362 Guildwood Drive
Burlington, Ontario
Modern sophistication in South Burlington! Roseland reno - easily mistaken for a new custom home. Situated on a quiet, tree lined street, exterior features natural elements of wood, stone & concrete. Impressive multi-level foyer greets you on entry, heated tile flooring & stunning tiered chandelier-1 of many contemporary lighting fixtures to catch your eye. Chef's kitchen with central island overlooks the dining area-ideal for entertaining. Custom Italian Muti cabinetry, Caesarstone counters & concrete pendant lights. The sunken living room off the kitchen has a double-sided fireplace, floor-to-ceiling windows & connects to the expansive covered porch. Multi sliding glass doors allow for easy indoor-outdoor living & abundance of natural light. Home office is quietly tucked away, along with a guest powder room & convenient mud room. Primary is sure to impress - walk-in closet & private ensuite that could rival any 5-star hotel! The fully-finished LL offers ample additional living space, including a rec room & a games/lounge room. Spacious backyard could easily accommodate a future inground pool. Located in the Tuck/Nelson school district close to amenities & the lake. Homes of this calibre don't come around often! (id:50787)
RE/MAX Escarpment Realty Inc.
588 Barton Street E Unit# 2
Hamilton, Ontario
Studio apartment for lease! Be the first to live in this brand-new, never-before-occupied studio bedroom apartment! ** option to add a partition wall and turn into one-bedroom** Designated for comfort and style, this space features: Built-in appliances for sleek, seamless look. A full 4-piece bathroom. High ceilings for an open and airy feel. Located in a prime area, close to downtown, churches, schools , minutes from the QEW and the centre on Barton for all your shopping needs! And with street parking conveniently available right beside the building as well as public transit. Utilities are not included. Ready to call this modern gem home? Apply now! (id:50787)
Exp Realty



