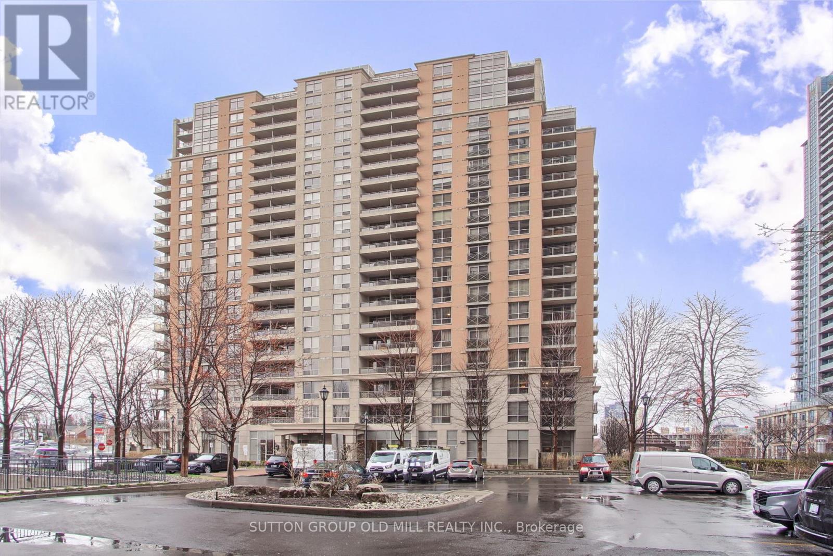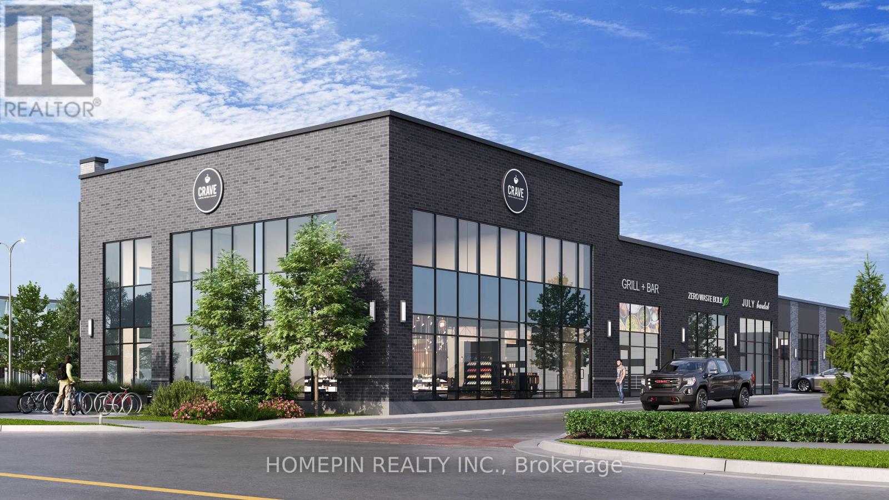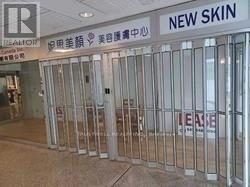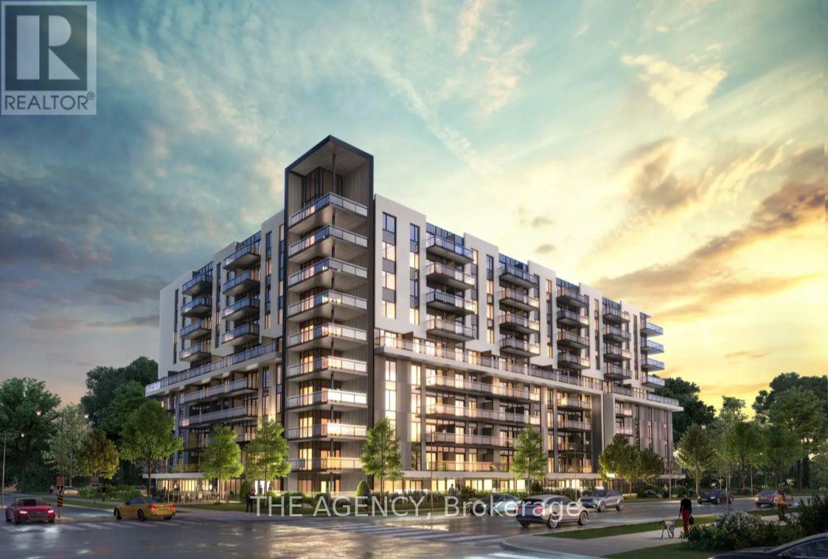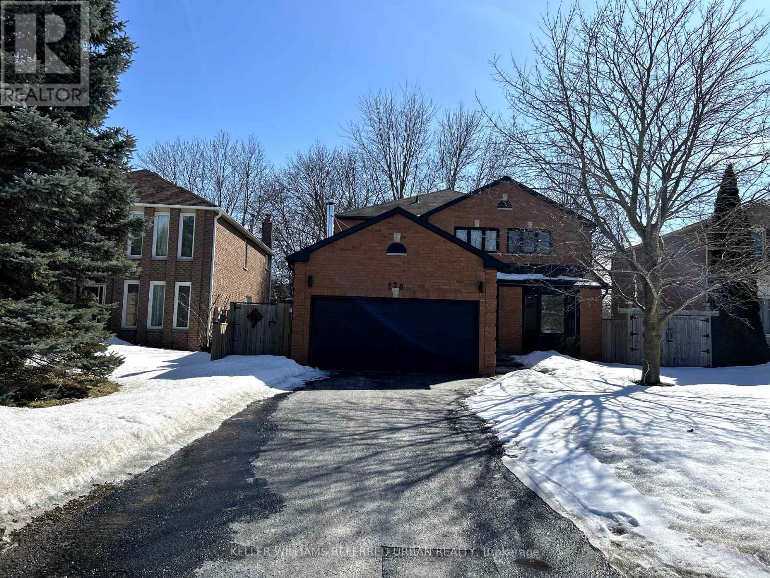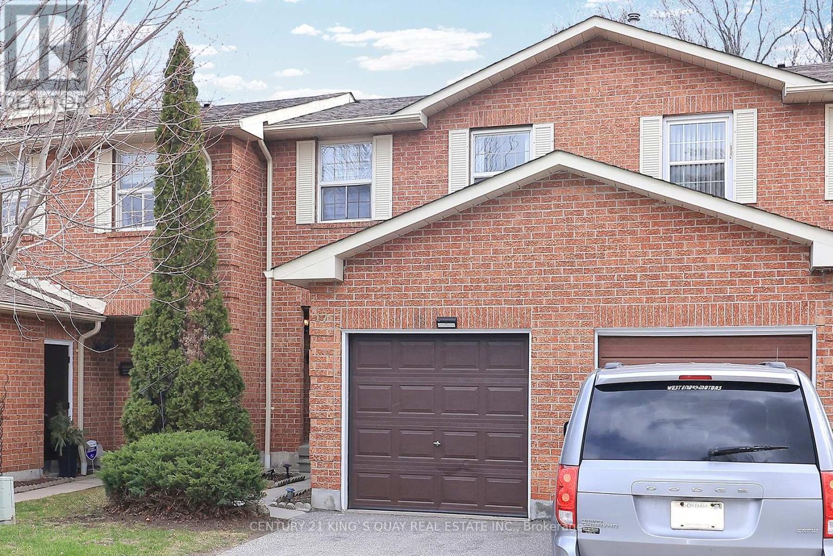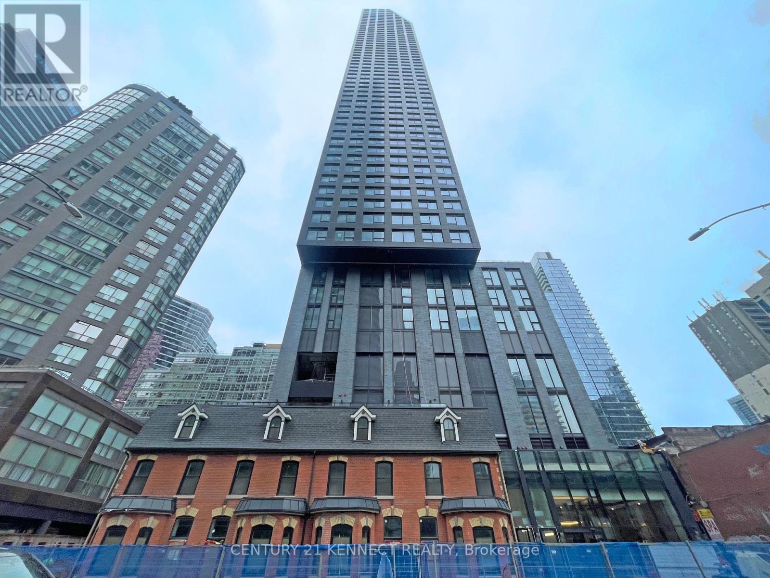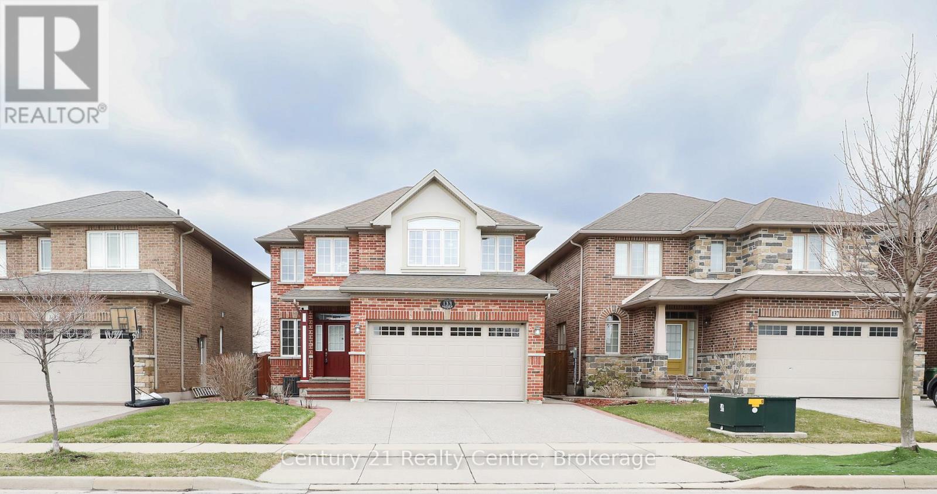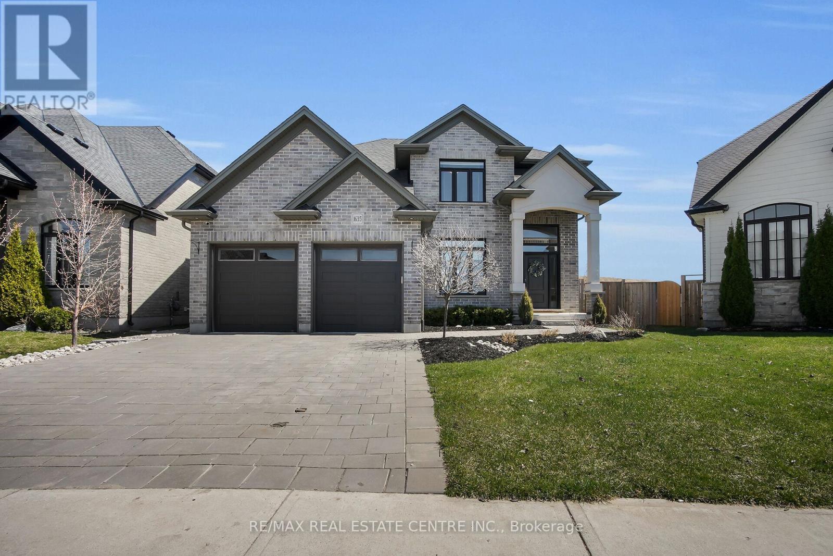80 - 5050 Intrepid Drive
Mississauga (Churchill Meadows), Ontario
Aggressively Priced To Sell According To Today's Market. Renovated End Unit (Corner) Townhouse In A Prime Location Just Across The Road From The Ridgeway Plaza. Main Floor Offers a Bright & Modern Open Concept layout allowing lots of Natural Light. Premium Engineered Hardwood Floors. Living Room Has Large Windows, Accent TV Wall, and A Walkout to Fenced Backyard. Newly Renovated Ensuite Washroom in the Large Primary Bedroom. Complex Offers a Playground That's Great For Kids. Family Oriented Neighborhood. This Home Is Within Walking Distance To Great Schools, A Library, Parks, Shopping, And Public Transit. And Within Easy Access To Public Transit And A Few Minutes Drive To Square One & Heartland. Ideal For First Time Home Buyers, Young Families And Investors As Well (id:50787)
RE/MAX Real Estate Centre Inc.
1603 - 5229 Dundas Street W
Toronto (Islington-City Centre West), Ontario
Welcome to this bright and spacious, 1,132 sqft, Tridel built 2 bedroom + den corner unit with lots of windows and lots of natural light, in a fantastic and highly desirable central Etobicoke location with the Subway Station at the door step, close to shops, dining, downtown Toronto, hospital, highways, rec/community center, library, parks, trails, and endless other great amenities. This unit has spacious principal rooms, is an inviting and functional space ideal for those downsizing or young professionals, and also offers an kitchen with window, newer stainless steel fridge and stove, pantry and lots of cupboard and countertop space. 2 spacious bedrooms including the primary with Juliet balcony overlooking the courtyard and trees and 4-piece bathroom. Additional living space features the separate den that can fit many other needs/uses: maybe an ideal guest room, kid's play area, sitting, games, hobby, library room or a 3d bedroom!!!. A large living room with picture windows overlooking open space and trees, a spacious dining room off of the kitchen. Freshly painted throughout. This unit is very clean, fresh, and comfortable. The building is very quiet and well-maintained. The Essex ? condo offers it's residents amenities such as a Gym / Exercise Room, Indoor Pool, Concierge and a Party Room. Other amenities include an Elevator, Guest Suites, Meeting / Function Room, Parking Garage, Sauna, Security Guard and an Enter Phone System. Air Conditioning, Common Element Maintenance, Heat, Hydro, Building Insurance and Water are included in your monthly maintenance fees. Welcome Home!!!_-_-_A Commuter's Dream: Walking distance to Kipling subway station, Major Hiwys 427, QEW. First Class Amenities: Gym, Indoor Pool, Hot Tubs, Tennis/Squash Crts, Party Rm, Theatre! Visitor Prkg. (id:50787)
Sutton Group Old Mill Realty Inc.
10 Garnock Avenue
Toronto (North Riverdale), Ontario
Awesome 3 storey beauty on one of the BEST streets in PRIME RIVERDALE/Greektown! Featuring 4 bedrooms, 2 bathrooms, 2 Fireplaces, Updated Kitchen with Stone counter & Breakfast Bar, Bay window in primary bedroom, gorgeous exposed brick wall on 2nd & 3rd floors, private deck on 3rd floor-perfect for morning coffee or evening drinks, In-Law apt with separate entrance, updated & landscaped backyard with stone patio. 3rd floor can be 4th bedroom/family room/home office combo. Perfectly located on a beautiful tree-lined street & sought after school district-you'll fall in love! (id:50787)
RE/MAX Hallmark Realty Ltd.
#2 - 2181 Mcnicoll Avenue
Toronto (Milliken), Ontario
M2 Square offers prime retail spaces and cozy eateries, designed to cater to the diverse needs of businesses and customers alike. With a focus on modern aesthetics and functional design, M2 Square provides the perfect backdrop for your business to flourish. Prime location for restaurant, cafe, retail, or other service-related business! 18' ceiling height.Steps from Milliken GO-train station, commercial district, and high-density residential districts. (id:50787)
Homepin Realty Inc.
251&265 - 222 Spadina Avenue
Toronto (Kensington-Chinatown), Ontario
Two units combined on the second floor in the Chinatown Centre indoor mall. Corner unit facing Spadina Ave. Have the water sink inside. Can be used for Spa, Hair Salon or Many other uses. Gross Rent. Tenant only pays own hydro. Owner pays Property Taxes & Condo Maintenance Fee. (id:50787)
Trustwell Realty Inc.
3708 - 238 Simcoe Street
Toronto (Kensington-Chinatown), Ontario
Experience the epitome of downtown living in this brand new 2+1 bedroom southwest-facing corner suite at Artists' Alley. Featuring upgraded flooring, smooth ceilings with custom lighting, and a spacious layout with a large private balcony offering panoramic, unobstructed city views. Just one street from OCAD and AGO, and steps to the subway station, this unbeatable location is walking distance to U of T, City Hall, Nathan Phillips Square, Eaton Centre, Toronto Metropolitan University, Chinatown, and the Financial District. Enjoy open-concept living, a sleek modern kitchen, and vibrant city life at your doorstep. (id:50787)
RE/MAX Excel Realty Ltd.
227 - 575 Conklin Road
Brantford, Ontario
Discover modern convenience and refined comfort in Unit 227 at The Ambrosean inviting 1-bedroom plus den condo located on the second floor of this brand-new development in West Brant. Thoughtfully finished with stylish wood flooring, this unit features a bright open-concept layout, a chef-inspired kitchen with stainless steel appliances, quartz counters, and designer lighting. The large windows offer ample natural light and walk out to a private balcony for fresh air and quiet mornings. Enjoy the convenience of in-suite laundry, a primary bedroom with its own glass-enclosed shower ensuite, and a secondary full bathroom with a ceramic-tiled tubperfect for guests. Parking and storage locker included. The Ambrose offers a full suite of top-tier amenities, including concierge service, fitness and yoga studios, a rooftop terrace with BBQ stations, party room, private theatre, and a fully equipped connectivity lounge for remote work or study. Take advantage of on-site dog-friendly areas, bike storage and repair, and EV charging stations. With scenic trails, shopping, restaurants, public transit, and major routes just moments away, Unit 227 delivers a truly connected lifestyle. (id:50787)
The Agency
223 - 575 Conklin Road
Brantford, Ontario
Step into elevated living with Unit 223 at The Ambrose CondosBrantfords newest luxury address in the thriving West Brant community. This 1-bedroom plus den suite on the 2nd floor is designed with comfort and modern style in mind. Enjoy rich wood flooring throughout the open-concept living area, a sleek kitchen featuring stainless steel appliances, quartz countertops, and contemporary lighting, plus a spacious balcony perfect for unwinding or entertaining. The primary bedroom features an attached ensuite with a glass-enclosed shower, while the main bath includes a deep soaker tub and ceramic tile accents. Complete with in-unit laundry, a storage locker, and a dedicated parking space, this unit delivers it all. The buildings upscale amenities include 24/7 concierge service, a state-of-the-art fitness centre, yoga and Pilates studio, rooftop terrace with BBQs, a movie theatre, stylish party room, and a business-friendly connectivity lounge with private booths. Plus, enjoy practical perks like pet-friendly facilities, secure bike storage and repair area, and electric vehicle charging stations. Just steps from trails, parks, shopping, dining, and transit, Unit 223 is your chance to live in one of Brantfords most exciting new communities. (id:50787)
The Agency
878 Alexander Road
Ancaster, Ontario
Welcome to 878 Alexander Rd, one of the most exceptional lots to hit the market in recent years! Nestled at the end of a quiet court, this nearly half-acre property offers endless possibilities-whether you're looking to build new or expand on the existing home. Located in the prestigious Ancaster Heights neighborhood, this prime location is just a short walk to parks, scenic trails, and waterfalls, while being minutes from both Dundas and Ancaster village. The existing 3-bedroom bungalow features a desirable layout with an eat-in kitchen, a separate dining area, and a double-car garage. Don't miss this rare chance to own a premium lot in one of Ancaster's most sought-after communities! (id:50787)
RE/MAX Escarpment Golfi Realty Inc.
80 Marion Street
Toronto (Roncesvalles), Ontario
Two Homes. Endless Possibilities. Right in the Heart of Roncy. At 80 Marion St, the charm of Roncy meets the flexibility of modern living. This three-storey semi-detached home has been thoughtfully transformed to work for the way people live today. The main house has three bedrooms, including a newly renovated primary suite with walk-through closet and ensuite bathroom. The open concept main floor is anchored by a sleek, updated kitchen and a powder room that makes hosting a breeze. Upstairs laundry? Of course. Below, a separate basement apartment fully underpinned and waterproofed offers added income, an in-law suite, or a place for a returning university grad (they'll appreciate the privacy, and so will you). And then theres the laneway house. Brand new, two storeys plus a finished basement. With three bedrooms, two bathrooms, and endless possibilities. Use it as a guest house, generational living space, or a beautiful private residence while you collect $6,500/month in rent from the front home. All of this sits just steps from Roncesvalles Village where you can grab a bagel from AM Bagel, pick up dinner at Alimentari, treat yourself to a scoop from Eds Real Scoop, and end the night at Bossanova Wine Bar or The Ace (yes, that Michelin-recognized Ace). Need groceries? Rowe Farms, The Source Bulk Foods, and Bennas have you covered. Morning coffee? Take your pick between Reunion, Starbucks, or Village Juicery. The neighbourhood is packed with community staples like Spaccio West, Cherrybomb, and Sweet Thrills that make you feel like a regular even if you've only been once. This isn't just a house. It's a full lifestyle compound in one of the city's most beloved neighbourhoods. Live in one. Rent two. Mix and match.You don't find homes like this you build them. And this ones already done. (id:50787)
Sage Real Estate Limited
1399 Underwood Drive
Mississauga (Rathwood), Ontario
Welcome to 1399 Underwood Drive a bright & spacious five-level detached backsplit in Mississaugas sought-after Rathwood community.This beautifully renovated, turn-key home offers incredible space, flexibility, and style for modern family living.The heart of this home is a custom-designed, open-concept kitchen, featuring a large centre- island with quartz countertops perfect for entertaining. It boasts stainless steel appliances, custom-cabinetry, an induction cooktop and ample storage including a pantry. The kitchen flows effortlessly into the living area, creating a bright, open layout that's perfect for both relaxation and socializing.Upstairs, you'll find three generously sized bedrooms, each filled with natural light and offering great closet space, along with a spacious 4-piece family bathroom.The ground level hosts a large family room with a wood-burning fireplace and a walk-out to the fully fenced backyard, complete with stone patio - the perfect setting for summer gatherings and weekend relaxation. A versatile fourth bedroom or home office and 3-Piece Bathroom offers flexibility for your evolving lifestyle. Downstairs, the fully finished basement (renovated in 2021) features a built-in wet bar with a wine fridge, a 2-Piece Bathroom and a fitness area - ideal for cozy movie nights or casual entertaining. Additional highlights include a durable metal roof with a lifetime warranty, a spacious garage and a peaceful setting on a quiet, dead-end street - a true hidden gem. With top-rated schools, everyday amenities, and an abundance of green space, just steps away, its truly a must see! With easy access to Rockwood & Square One Mall, Dixie GO, and Pearson Airport, this home offers the ultimate in connectivity and lifestyle. (id:50787)
Royal LePage Signature Realty
143 Fairview Avenue
Toronto (High Park North), Ontario
Charming Edwardian Era Residence with Untapped Potential This substantial 2.5-storey home, boasting five bedrooms and a finished basement, presents a unique opportunity for those with a vision. The generous room sizes and high ceilings throughout provide a canvas for creating a truly personalized living space. The five bedrooms offer ample accommodation for family and guests, while the finished basement expands the potential for recreation, entertainment, or additional living space. A detached garage, accessible via a convenient laneway, adds significant value and practicality. This feature provides secure parking for 2 cars and additional storage, a rare find in the area. While this residence retains its original charm, it awaits a discerning buyer with an eye for transformation. (id:50787)
Sotheby's International Realty Canada
806 - 80 Absolute Avenue
Mississauga (City Centre), Ontario
Best deal in Mississauga...Dare to Compare! Expansive Corner Suite features 2 Bedroom 2 Full Baths and Bonus Den (3rd Bedroom option with Walkout to Balcony) Steps to Square One In The Heart Of Mississauga! Wrap Around Floor-to-Ceiling Windows, 4 Walkouts to huge 300 Sq Ft Balcony! 9' Ceilings, Approx 1030 SqFt, Modern Kitchen features Granite Counters, SSTL Appliances, Ceramic Backsplash, Centre Island. Large Primary Bedroom with 4PC Private Ensuite & His/Her Mirrored Closets. Open Concept Living/Dining Room with Walk-Out, Separate Den with door walk-out to balcony. Breathtaking Panoramic South West & North Views overlooking Recreational Facility from Wrap-around Balcony. Steps to Bus/Transit, New LRT, Community Center, Schools, Library, Grocery, Theatres, Park, Walking Trails, Restaurants. Hwy's, Go Train all Close by. **EXTRAS** INSIDE ACCESS to Rec Centre on Visitor Parking Level with Over 30,000 Sq. Ft. Amenities including heated indoor and outdoor pool, Fitness Centre, Full Gym, Games Room, Theatre, Saunas, Spa, Basketball, Squash courts, Guest Suites, Running Track & Much More!! **All UTILITIES INCLUSIVE!!! ONE LOCKER, ONE UNDERGROUND PARKING CLOSE TO DOOR INCLUDED in maint fees (Heat/Hydro/Water/Common Elements/Parking/Locker/A/C/Building Insurance) all included. Pleasure to Show & Sell! Freshly Painted & Ready to Move in! Flex/Immediate Closing. (id:50787)
Citygate Realty Inc.
211 - 936 Glen Street
Oshawa (Lakeview), Ontario
Welcome to this bright and updated 2-bedroom condo, perfect for first-time buyers, investors, or those looking to downsize. This unit has been beautifully updated with modern finishes and is ready for you to move in and enjoy!Key Features: *Brand New Kitchen with quartz countertops, new cupboards, and classic subway tile backsplash *Luxury Vinyl Flooring in living room and bedrooms *Bathroom with new vanity and luxury vinyl flooring *All New Doors, Hardware, and Light Fixtures throughout*Freshly Painted from top to bottom *Spacious living room with walk-out to large, south-facing balcony Building Amenities:Exclusive storage locker, Newer laundry machines, Party room, Bike room, Pet-friendly building (with restrictions), Extra parking available for rent through property management. *Maintenance fee includes ALL UTILITIES and common elements.Located in a clean, well-maintained building. Convenient location close to Highway 401, schools, parks, shopping, public transit, and just a 5-minute drive to the lake. (id:50787)
Royal LePage Connect Realty
228 Elman Crescent
Newmarket (Bristol-London), Ontario
Stunning 4+3 Luxurious fully renovated home with all necessary permits. Real gem In Desirable and prestigious neighbourhood of Newmarket .The first floor office offers flexibility as an extra bedroom. Chef Kitchen With Large Breakfast Area ,Family Rm W/O To Backyard With Fireplace .Prime Bedroom With 5 Pc Ensuite doubled vanities.Laundry In Main Floor.150 Amp Power.The bright and functional 2-bedroom basement apartment, complete with a separate entrance, provides the perfect setup for an in-law suite or additional rental income.Enjoy a Serene backyard with Water Sound , Sundeck & Tranquil Koi Fish Pond .Prime Location W/ Mins To Shops On Yonge St, GO & Viva Station, Upper Canada Mall, Costco, Hospital, Schools & More! ****Must See **** Featured By "House & Home" Magazine And Newly Renovated By Designers. (id:50787)
Keller Williams Referred Urban Realty
17 - 25 Whitecap Boulevard
Toronto (Scarborough Village), Ontario
Discover this delightful 3-bedroom, 2-bathroom townhouse nestled in the heart of Scarborough Village. This 2-storey home offers over 1,200 sq ft of comfortable living space, perfect for families and first-time buyers alike. This home features bright and open-concept living and dining areas ideal for entertaining; galley-style kitchen with ceramic backsplash and cozy breakfast nook; spacious master bedroom overlooking the complex; renovated basement with 2bedrooms, living space, kitchenette, 3-pc washroom and storage, great for a big family needing more bedrooms, in-laws or use as guest rooms; private patio space, perfect for morning coffee or summer BBQs; two parking spaces and plenty of visitor parking. Located just minutes from parks, trails, schools, and shopping with the beach and Bluffs nearby you'll love life in this vibrant, family-friendly neighbourhood. Don't miss your chance this one checks all the boxes! (id:50787)
Century 21 King's Quay Real Estate Inc.
1602 - 8 Eglinton Avenue E
Toronto (Mount Pleasant West), Ontario
2+1 bdrm & 2 baths in the amazing upscale 8 Eglinton E. Amazing 257 Sq ft wrap around terrace. Stunning views. Incredible building amenities incl indoor pool. One parking spot & direct access to TTC. (id:50787)
Real Estate Homeward
2605 - 8 Wellesley Street W
Toronto (Bay Street Corridor), Ontario
Discover the brand new 1-bedroom unit at 8 Wellesley Residences, developed by Centre court Developments. Located at Yonge & Wellesley intersection. Enjoy the convenience with the University of Toronto, Wellesley Subway Station, grocery stores, restaurants, and within walking distance. Queens Park, the Royal Ontario Museum, and hospitals. Close to Toronto Metropolitan University, OCAD University, and CF Toronto Eaton Centre. (id:50787)
Century 21 Kennect Realty
2403 - 75 St Nicholas Street
Toronto (Bay Street Corridor), Ontario
Welcome To Nicholas Residences In Prime Yonge And Bloor Neighbourhood, 9Ft Ceilings, SpaciousAnd Bright Unobstructed South View With Balcony, Floor To Ceiling Windows, Convenient LocationNear U Of T, Yorkville, Shops And Restaurants, Step To Subway & Ttc. Laminate Floor InLiving/Dining, Kitchen. Quartz Counter Top. Building Amenities Include 24 Hr Concierge,Rooftop Garden, Exercise Room, Guest Suite, Visitor Parking. (id:50787)
RE/MAX Excel Realty Ltd.
133 Eaglewood Drive
Hamilton (Eleanor), Ontario
Super Convenient Hamilton Mountain Location, Family Sized 4 Bed Home. Contemporary Kitchen W/Graynite Countertop Ss Appliances, Open Concept Living/Dining With walk Out concrete Patio And Large Fenced Lot, Mf Laundry, 2nd Floor Offers 4 Large Bedrooms Including Oversized Master Bedroom With Walk In Closet & Ensuite Privileges, Lower Level Offers Even More Space W/Rec Room, Bed Room,Kitchan And Updated 3Pc Bath,Sound System In The Basement Installed. Double Garage, Concreate driveway. (id:50787)
Homelife/miracle Realty Ltd
37 Bobolink Road
Hamilton (Bruleville), Ontario
Discover this charming starter home located in the highly sought-after Bruleville neighbourhood on Hamilton Mountain. Featuring stunning vaulted ceilings and picturesque windows in both the living room and kitchen, this home offers a light and airy atmosphere throughout. The property boasts 3 generously sized bedrooms, freshly painted interiors, and retains its original hardwood flooring in the living/dining area, hallway, and bedrooms, preserving its timeless character. Additional features include a built-in linen closet for functionality, new lighting in the hallway, kitchen, and nursery, and a separate entrance for potential versatility in the homes layout. Additionally, the HVAC system is less than 2 years old, ensuring modern comfort and efficiency. The lower level features a spacious 11 x 29 paneled recreation room, complete with new vinyl flooring, making it an ideal space for a children's playroom or family gatherings. Step outside into the private backyard oasis, beautifully landscaped with lush gardens, an arbour, and plenty of space for outdoor enjoyment. The homes maintenance-free brick and stone exterior is paired with a convenient carport and ample parking. Located close to parks, schools, public transit, shopping (including Limeridge Mall), and offering easy access to The Lincoln Alexander Parkway, this bungalow provides both comfort and convenience. Don't miss this exceptional opportunity to settle into a warm and welcoming community! (id:50787)
Royal LePage Burloak Real Estate Services
1635 Sandridge Avenue
London North (North D), Ontario
Welcome to this stunning Sussex model executive home built by Magnificent Homes located in the highly desired enclave of Fanshawe Ridge. Fanshawe Ridge is a Sifton premium neighbourhood encompassing highly rated schools, nearby trails, shopping, restaurants and ideally located within minutes of Fanshawe College, UWO, Masonville Mall and University Hospital. This lovely 2 storey family home sits on a quiet crescent and offers over 2,400 square feet of above-grade, thoughtfully designed living space presenting 4+1 bedrooms and 4 baths. As you enter into the front foyer you are greeted by the formal and elegantly designed dining room. Enjoy open concept living, at the rear of the home, featuring a family room with gorgeous hardwood flooring, gas fireplace with modern built-in bookcases and beautiful transom windows that invite in an abundance of natural sunlight. Highlights of the large custom designed chefs kitchen include quartz countertops, breakfast island, stainless steel appliances, oversized pantry and garden door walk-out to covered deck and rear yard. Convenient laundry facilities and 2 piece powder room on this level. Upper floor features a large primary retreat with walk-in closet and elegant spa-like ensuite bath complete with his/her sinks, soaker tub and stand-alone glass shower. There are three additional bedrooms that are marvellously and meticulously decorated and an additional main 4 piece bath. Fully finished lower level presents cozy recreation room with sliding barn doors that open to your very own personal gym. Additional bedroom/office on this floor along with a stylish and modern 3 piece bath. The multi-level covered rear deck is the perfect spot for morning coffee or evening glass of wine. Fully fenced yard, backing onto greenspace, features hot tub, childrens play set and garden shed. Double car garage with electric car charger. This home truly shows pride of ownership throughout and must be seen to be appreciated! (id:50787)
RE/MAX Real Estate Centre Inc.
339 - 101 Shoreview Place
Hamilton (Stoney Creek), Ontario
Welcome to waterfront living at its finest, located at 101 Shoreview Place in sought-after Stoney Creek. This bright and modern 1 bedroom + den, 1 bathroom unit offers the perfect blend of comfort, style, and functionality with breathtaking views of Lake Ontario just steps from your door.This open-concept suite features 9-foot ceilings, large floor-to-ceiling windows, and a private balcony where you can enjoy peaceful sunrises over the water. The sleek kitchen boasts stainless steel appliances, quartz countertops, and a convenient breakfast bar-perfect for cooking and entertaining. The spacious bedroom includes a large closet, while the den provides an ideal space for a home office, guest area, or extra storage.Enjoy in-suite laundry, 1 underground parking spot, and a locker for added convenience. Building amenities include a rooftop terrace, fitness centre, party room, and direct beach access for walking, biking, or just relaxing by the water.Located minutes from the QEW, GO Station, shopping, dining, and trails, this condo offers the ultimate low-maintenance lifestyle for commuters, first-time buyers, or those looking to downsize without compromise.Don't miss your chance to own in one of Hamilton's most desirable water front communities-schedule your private showing today! (id:50787)
RE/MAX Royal Properties Realty
117 - 200 Veterans Drive
Brampton (Northwest Brampton), Ontario
Stunning Large 1462 sqft Corner Townhome located in the Mount Pleasant Community available for lease. This upgraded 3 bed 3 bath town features a spacious layout. Large windows on both sides of the corner unit flooding the home with natural light, creating a bright and inviting atmosphere. Private large porch enhances the aesthetic appeal and privacy of the home providing a stylish outdoor space and a balcony for outdoor fun. Main Level boasts open concept modern kitchen with extended quartz countertops, large windows & upgraded cabinetry. Open concept breakfast area, living/dining w/out to balcony, a powder room & inside door access to garage. Lower level boasts 3 generously sized bedrooms perfect for growing family. Spacious master bedroom with walk in closet & 4pc-ensuite, 2 bedrooms have common bath & a convenient laundry. This home provides direct access from the garage, very convenient during winter months as well as Direct Main Entrance to the house without hassle of stairs! 1 Garage and 1 Driveway parking. New floors on lower level & fresh Paint. Clear view with no houses on the front. You're just steps away from all amenities including Starbucks, Longos Grocery Store, Banks, Cassie Campbell Recreation Centre, Schools, Parks, Shopping & Public Transit. Mins to upcoming Bovaird Commercial Centre, HWYS 410, 403, 407 & the GO Train Station. (id:50787)
RE/MAX Realty Services Inc.


