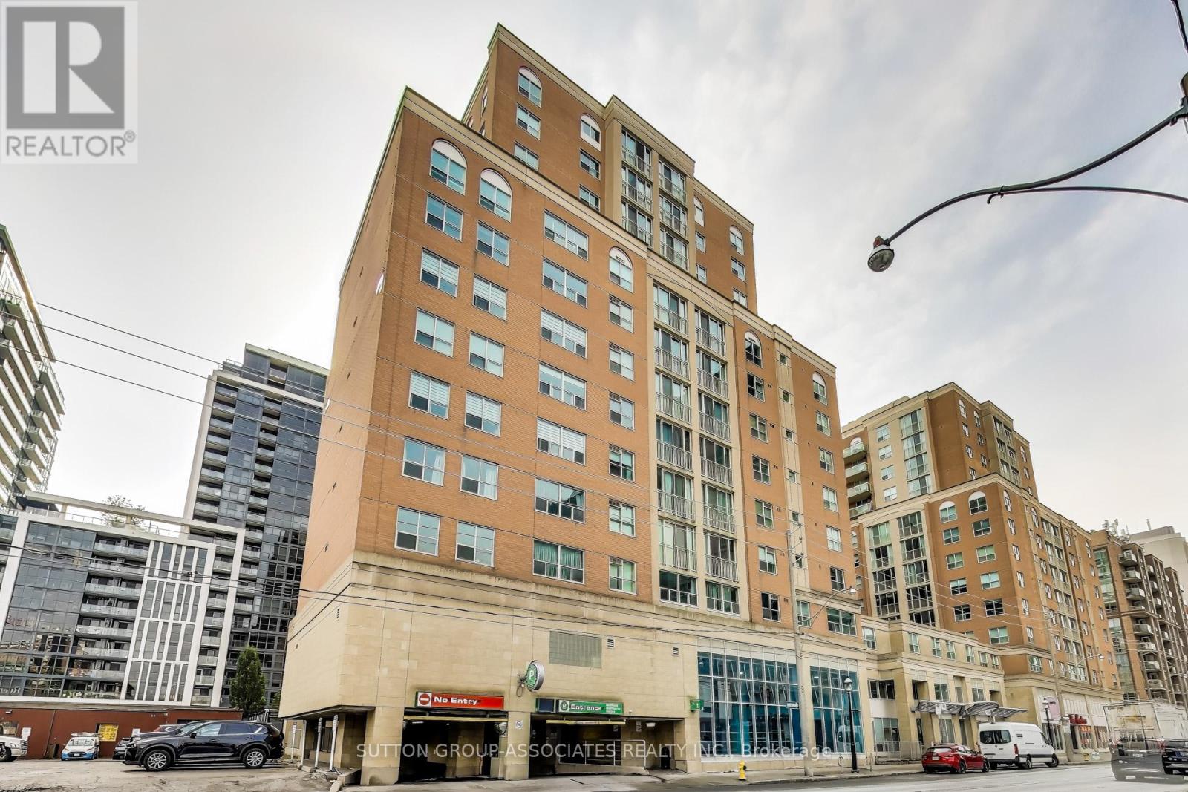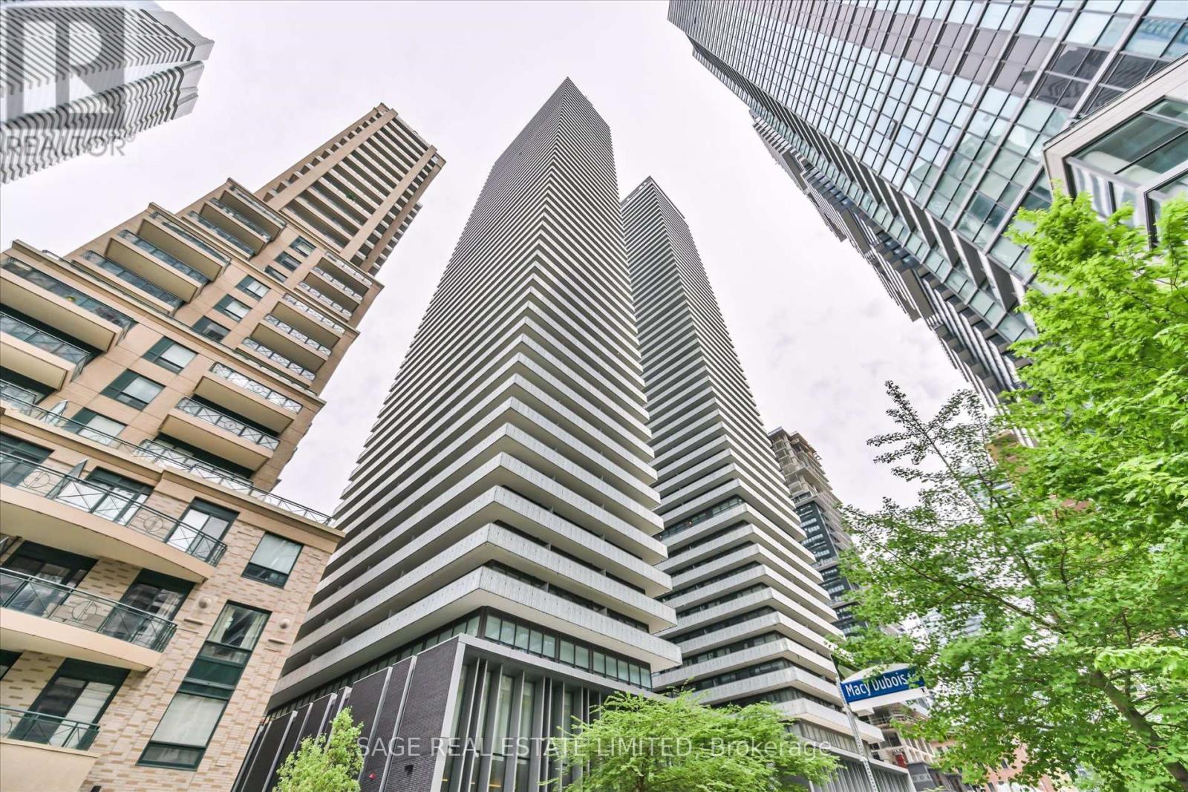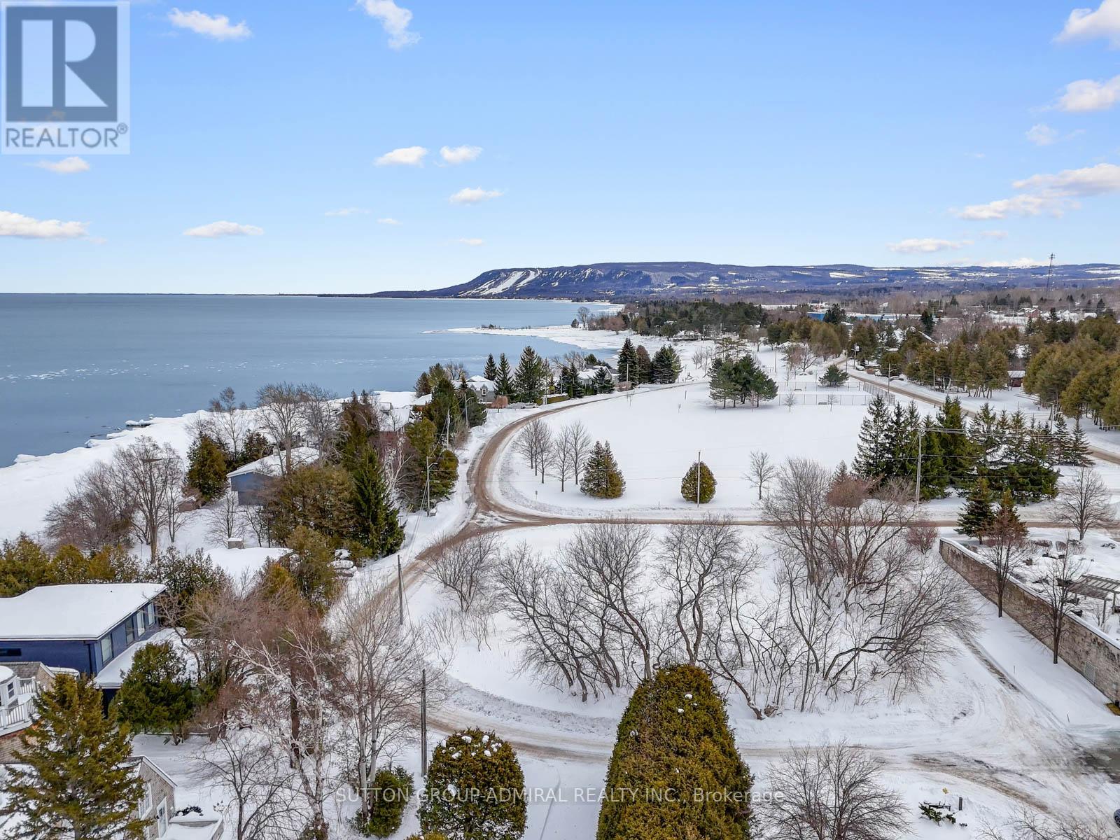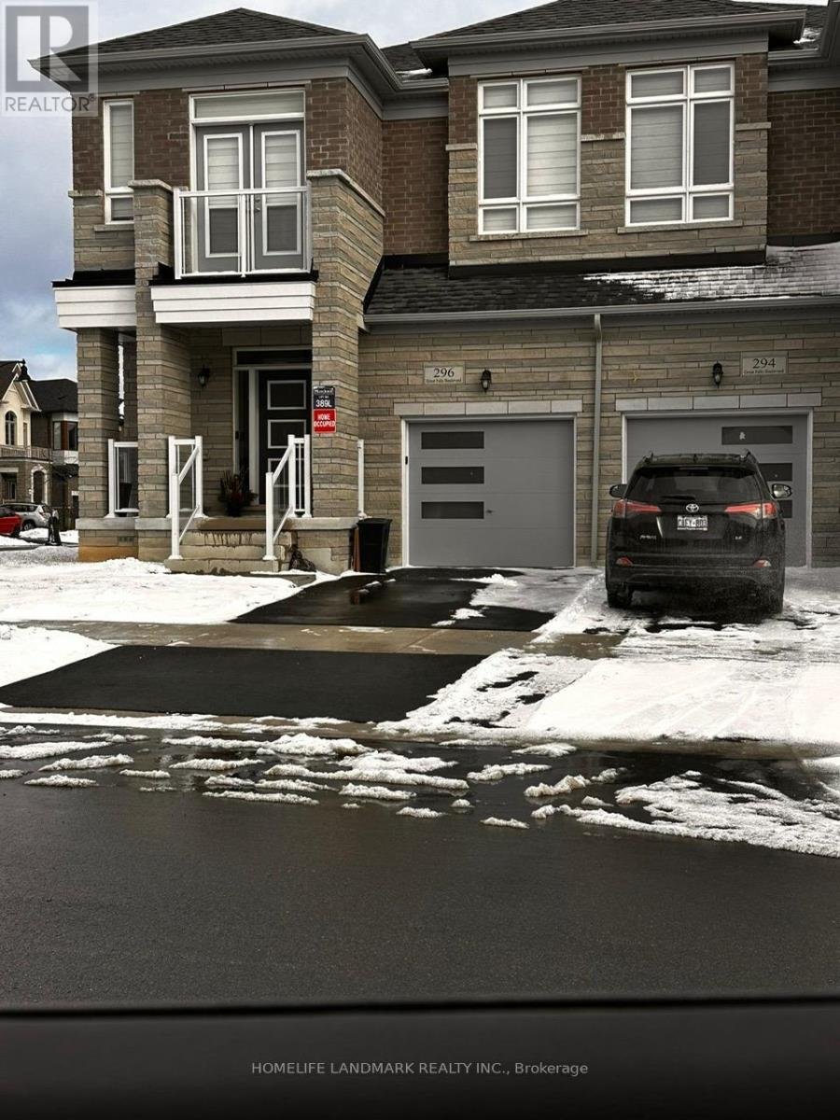818 - 323 Richmond Street E
Toronto (Moss Park), Ontario
Welcome to a renovated 2 bedroom 2 bath 1120 sq ft condo suite with parking for 2 cars and all utilities included! Suite 818 features a large upgraded kitchen and higher-end appliances making it a great place for cooking and entertaining. The open-concept kitchen comes complete with features such as pot lights, under-cabinet lighting, stainless steel appliances, subway tile backsplash, pull down faucet with sprayer, a deep sink, and white quartz counter tops.The principal bedroom fits a king size bed plus a desk and has a w/i closet. The 3 piece ensuite has a glass encased shower with tile, pot lights, and a large mirrored vanity.The 2nd bedroom with a double closet, has a south-facing view w/ sliding doors to a private balcony, and space for a large bed and work desk. The 4 piece bath has a deep soaker tub and shower, pot lights, tile floor and large mirrored vanity.The open-concept living and dining room is large enough for full size furniture without having to scale down to mini-condo furniture. Good to know: the views from the living/dining room and the primary bedroom will overlook onto a planned new city park. (source: City of Toronto website) Laundry is ensuite and there is a large hallway closet.Easy highway connections to DVP and Gardiner, transit with streetcars and buses and a short walk to the St Lawrence Market and Financial District. Walk Score 99. Ontario Line being built just steps away!Parking is tandem for 2 cars - unit C 23. The all-in-one condo fee with utilities included makes monthly budgeting simple!This is an ideal opportunity to live in a well-managed condo with excellent amenities, all- inclusive monthly utilities, parking for two cars, with ample space to stretch out and live comfortably in downtown. **EXTRAS** Walk to St Lawrence Market, Financial District, No Frills, Metro Cafes, Restos nearby. Building has 2-level gym open 24/7, hot tubs, nice rooftop terrace with BBQs, bike storage, lobby concierge for security and package delivery. (id:50787)
Sutton Group-Associates Realty Inc.
3311 - 35 Mercer Street
Toronto (Waterfront Communities), Ontario
Opportunity to Own a Luxurious 2 Bdrm, 2 Wshrm Condo on the 33rd Floor W/ Unobstructed Views of Downtown Toronto Skyline.One of the Best Layouts with no Pillar.Too Many $Upgrades! Miele Package( washer & Dryer, Miele integrated kitchen appliances) Custom Premium Island W/Overhang, Extra Pot Lights,Custom Blinds, Custom Black Faucets in Kitchen & Bathrooms, Mirrored Closet W/Black Trim, Electronic Door Entry, 9 Ft Ceilings..This Upscale Residence Offers a Walkable Core to Everything in Downtown Toronto, The Property is Associated With the Renowned Nobu Brand, Known for Blending Modern Cool Luxury With Minimal Japanese Tradition.This Assignment Sale Grants Access to the Nobu Lifestyle.This Urban Resort Includes State-of-the-Art Fitness,Weight,Spin & Yoga Studios, Hot Tub, Sauna,Steam & Massage Rooms, Conference Centre, Games Area, Screening Room, Bbq Area & 15,000 Sq Ft,Two-Level Nobu Restaurant W/ Separate Bar & Lounge, 2 Private Dining Rms,SushiBar & Outdoor Terrace (id:50787)
Homelife/miracle Realty Ltd
2315 - 18 Yonge Street
Toronto (Waterfront Communities), Ontario
Charming One-Bedroom Condo in Prime Downtown Location Parking Included! Welcome to this beautifully maintained one-bedroom condo, located in the heart of Torontos downtown and financial district. Just steps away from Union Station, Access to the path, Hockey Hall of Fame, and the ferry to the Toronto Islands, this condo offers an unbeatable location for those who want to be at the centre of it all. With 666 sq. ft. of living space, this unit provides a spacious and functional layout thats perfect for both professionals and those looking for a downtown retreat.With Union Go Station, TTC access, the CN Tower, Rogers Centre, and a variety of restaurants, shops, and entertainment options just minutes away, you'll enjoy ultimate convenience in one of Torontos most sought-after neighbourhoods.Perfectly located and offering an excellent array of amenities, this condo is the ideal place to call home or a fantastic investment opportunity. Don't miss the chance to experience this incredible downtown lifestyle. Schedule your viewing today! (id:50787)
Right At Home Realty
405w - 500 Queens Quay W
Toronto (Waterfront Communities), Ontario
Step into this spacious and well-lit two-bedroom, two-bathroom unit, ideally located in one of the most sought-after buildings along Toronto's Harbourfront. Boasting approximately 1,064 square feet of modern living space, this unit offers an incredible combination of luxury and convenience. You'll be within walking distance of shopping, parks, the lake, dining options, Scotiabank Arena, Rogers Centre, and much more placing you right in the heart of all the action. The building's premium amenities include a state-of-the-art fitness center, a peaceful library, a fully equipped conference room, a vibrant party room, and an outdoor barbecue area. Residents can also enjoy the benefits of 24-hour concierge service and visitor parking. One parking space and a locker are included, making this unit a perfect blend of comfort, style, and convenience in one of Toronto's most desirable neighborhoods (id:50787)
Sotheby's International Realty Canada
241 Shaughnessy Boulevard
Toronto (Don Valley Village), Ontario
Absolutely exquisite home! This home has 5 large size bedrooms and 3 bathrooms on the 2nd floor and boasts large master bedroom with walk-In closet with organizer, 5 pc ensuite and electric fireplace. Large size 4 bedroom. Large kitchen with centre island, custom made cabinetry, S/S appliances, breakfast area and walk-out to backyard. Hardwood floors in the whole house, pot lights, skylight, 200 amp, renovated bathrooms. Great location. Close to Hwys, hospital, schools, parks and shopping centre. Just move-in and enjoy. 390 sq.ft. of Legal pool cabana with bar, TV, a sitting area and dining area. **EXTRAS** S/S fridge, stove, B/I dishwasher, washer/dryer, microwave, another washer/dryer in basement. All existing light fixtures & window coverings. (id:50787)
Royal LePage Your Community Realty
Lph4901 - 42 Charles Street E
Toronto (Church-Yonge Corridor), Ontario
Discover the luxury living at Casa II On Charles with this stunning penthouse. Meticulously crafted and upgraded, this suite epitomizes elegance and sophistication. Situated just moments away from Yorkville, indulge in the epitome of urban lifestyle. Perched as a corner suite, floor-to-ceiling windows offer unparalleled views of the city skyline and the lake, creating an unforgettable panorama. An entertainer's delight, the living space seamlessly flows into a Scavolini kitchen, complete with integrated Gaggenau appliances and a sleek marble waterfall island. Step out from the living room onto the expansive wrap-around terrace, perfect for hosting guests or unwinding in the open air. Retreat to the primary suite, boasting an oversized ensuite bath and a walk-in closet, providing a sanctuary of comfort and style. The east facing second bedroom has a double closet. The laundry room provides additional storage space, enhancing the functionality of the residence. **EXTRAS** Conveniently located near shops, entertainment venues, transit hubs, and restaurants, this residence offers the epitome of urban convenience. Don't miss the opportunity to experience this extraordinary lifestyle firsthand. (id:50787)
Sage Real Estate Limited
Lot 94 Mill Street
Blue Mountains, Ontario
Premium corner lot in Thornbury offers an exceptional 110ft frontage with breathtaking views of Georgian Bay, making it the perfect spot to build your dream home. Situated just minutes from key attractions, you'll enjoy the serene beauty of Bayview Park (6 min walk), Thornbury Marina fishing spot (8 min walk), and Little River Beach Pier (10 min walk). For outdoor enthusiasts, the nearby Beaver River, with its fish ladder, provides an iconic spring fishing experience. A footbridge behind the property leads directly to the marina and downtown Thornbury, where you'll find charming shops and eateries. With Mill Street offering easy access to Hwy 26, this lot is a rare opportunity to own a piece of prime real estate in a vibrant, nature-filled community. (id:50787)
Sutton Group-Admiral Realty Inc.
217 - 255 Bay Street
Ottawa, Ontario
Discover the perfect blend of comfort and style in this modern, cozy condo a true urban retreat! Imagine stepping into a bright, open-concept living space with an impressive 9-foot ceiling height, where the kitchen flows effortlessly into the living area, designed for easy relaxation and entertaining. Sunlight streams through the floor-to-ceiling windows, and your private balcony becomes a tranquil spot for morning coffee or unwinding with evening sunsets. Convenience extends beyond the living space with a designated parking spot that includes a Tesla charger, separately metered for ease of use and charging efficiency. Located in the heart of Ottawa, you'll have easy access to the city's best dining, shopping, and cultural experiences right outside your door. For those who love a good view, head up to the 18th floor and take a dip in the infinity pool a breathtaking spot to relax while overlooking the city skyline. Add to this a top-notch fitness center, rooftop terrace, and 24/7 concierge service, and life here truly feels like a permanent vacation. Embrace the convenience and luxury of city living make this beautiful condo your new home today! **EXTRAS** Tesla Charger with a separate HYDRO meter (id:50787)
RE/MAX Community Realty Inc.
217 - 255 Bay Street
Ottawa, Ontario
Experience downtown Ottawa living at its finest! This stylish 2-bedroom, 2-bathroom lower-level condo at 217-255 Bay Street offers the perfect blend of comfort and convenience. Located in the heart of the city, you'll be steps away from Parliament Hill, the By Ward Market, world-class museums, and countless restaurants and shops. Enjoy easy access to public transportation, making commuting a breeze. This well-maintained unit in the Boundary condo building provides a comfortable and modern living space in a vibrant and dynamic neighbourhood. **EXTRAS** Hydro have to be paid monthly. (id:50787)
RE/MAX Community Realty Inc.
39 Broadway Avenue
Hamilton (Ainslie Wood), Ontario
An exceptional LICENSED student rental in one of the most sought-after locations within a 2 minute walk of McMaster University. This turnkey investment property offers 6 spacious bedrooms, 3 full bathrooms, and 2 kitchens, currently generating $46K in annual rental income with the potential to increase to $65K+. Sitting on a spacious 45x140ft lot with a large backyard, this property offers future income expansion opportunities by creating more bedrooms in the basement or the potential of a garden suite (buyers do own due diligence). Buyers will appreciate the recent updates, including: Roof (new plywood and shingles, 2021), Exterior Waterproofing (2022), Updated Electrical (2016), New Furnace (2025), Concrete Walkway (2022) and Side Door Entrance (2023). Location is everything! Just a 2-minute walk to McMaster, Starbucks, Williams Cafe, Public Bus Stop and numerous other restaurants/shops, making this an ideal rental for students. The current lease expires in Apr 2025. Don't miss out on this high-demand investment, book your private showing today! (id:50787)
Exp Realty
511 Wansbrough Way
Melancthon, Ontario
This spacious 3100 sq. ft. fully renovated detached home in the community of Shelburne is available for lease and offers 5 bedrooms, a custom kitchen with built-in appliances, and engineered flooring throughout. The main floor features a bedroom with a full washroom for added convenience, while the large family room with a gas fireplace and oak-stained staircase creates a warm and inviting atmosphere.All bathrooms are upgraded with custom vanities and showers. The home is freshly painted, with beautiful lighting and chandeliers, as well as interior and exterior pot lights. An extra-large driveway can accommodate up to 5 vehicles. This property is move-in ready, offering a luxurious and spacious living experience in a desirable neighborhood. **EXTRAS** Freshly Painted And Fully Renovated Property Ready To Move In. Main Floor And Up Stair Is Fully Renovated With Beautiful Lighting And Chandelier. Interior And Exterior Pot Lights, Extra Large Drive Way That Alone Can Accommodates 6 Cars. (id:50787)
Ipro Realty Ltd
296 Great Falls Boulevard E
Hamilton (Waterdown), Ontario
Welcome to Your Dream Home! This exceptional semi detached Corner home it is 2 years new. Home build by Star Lane Homes brings quality upgrades with contemporary charm, features 9'ceilings on main and second floor, together with open concept, hardwood floors, smooth ceilings and tons of natural light that makes you want to stay and relax. Stunning upgraded kitchen with double pantry, central island with, quartz countertop, S/S appliances and finishes that invites you to enjoy the kitchen to the fullest. Upgraded staircase with perfectly matched color with hardwood leads you to true Master retreat that include with spacious bedroom overlooking the yard, walk in closet as well as en-suite with soaking tub and separate frameless glass shower. Second bedroom with double closet, walk out to balcony ready for extended family. 2 other bedrooms are bright and ready for new owner to be explored.4pc Main bathroom closes 2nd floor tour. Unfinished basement gives owner a possibility for family getaway or potential secondary income. Other convenient features of the house would be: Laundry on the main floor with direct access to garage, rough-in central vacuum, gas fireplace, upgraded lighting, zebra blinds. Curb appeal of the house simply stands out, from beautiful landscaping that its being professionally maintained, covered porch for those that like to sitand relax outside to stunning Stone- Brick combination as an upgraded feature of the house.Take a walk through Bruce Trail, walk at Great Falls or the Parks, there is always natures not far from your steps. Minutes to Go, QEW,407, shopping, schools. Must be seen to appreciate the value!!! (id:50787)
Homelife Landmark Realty Inc.












