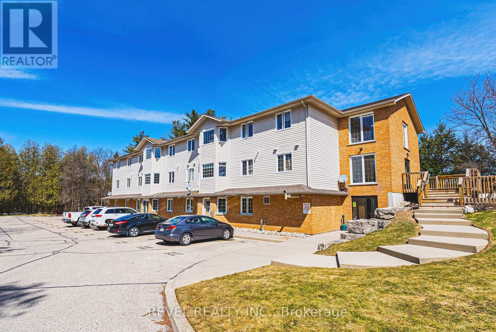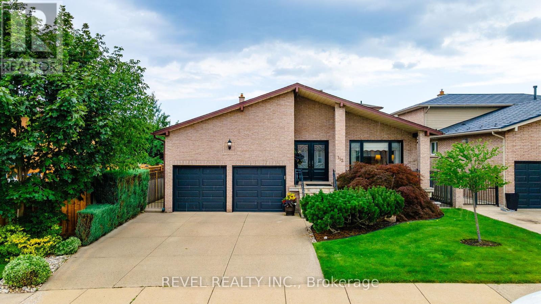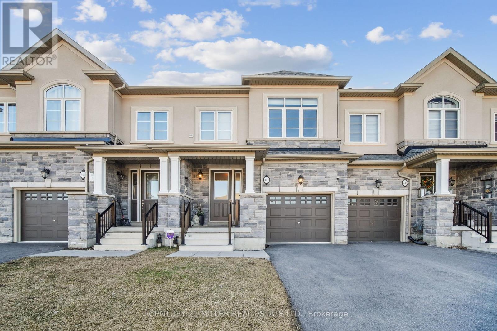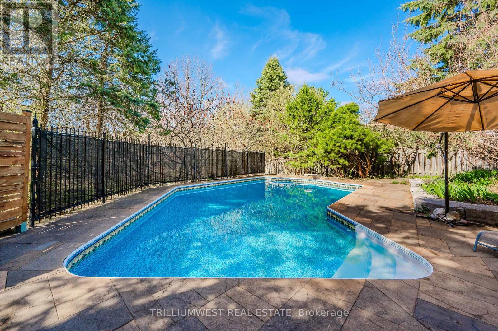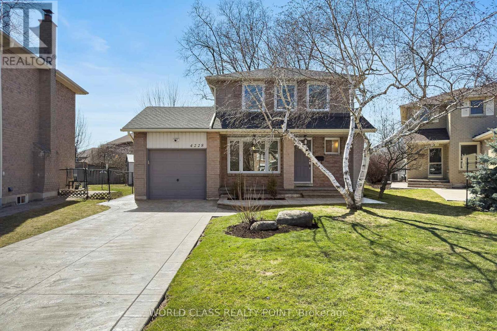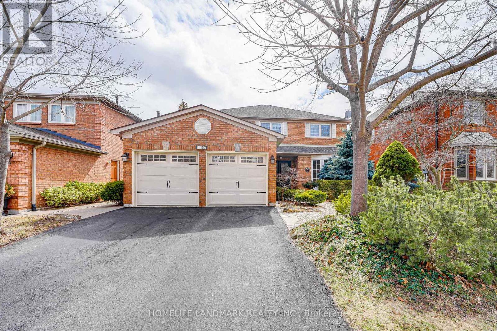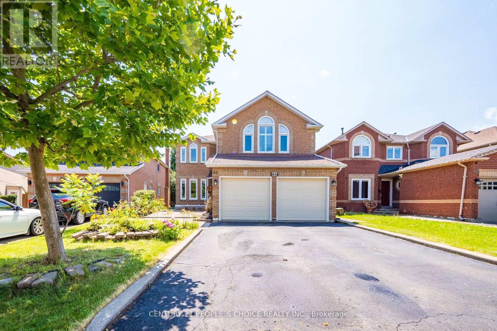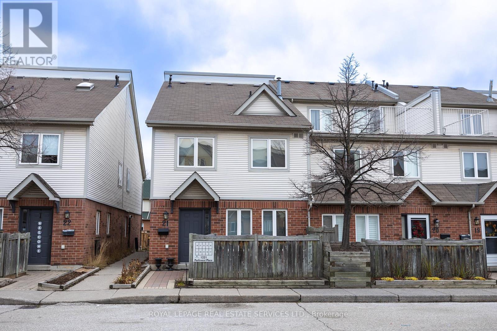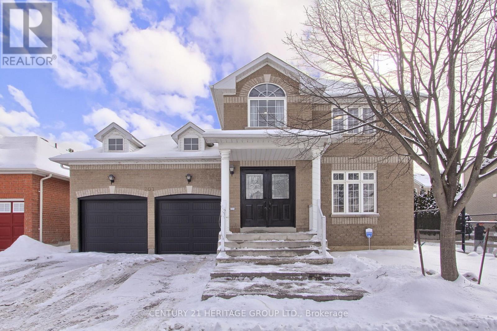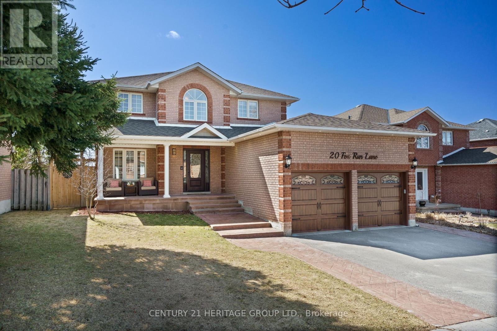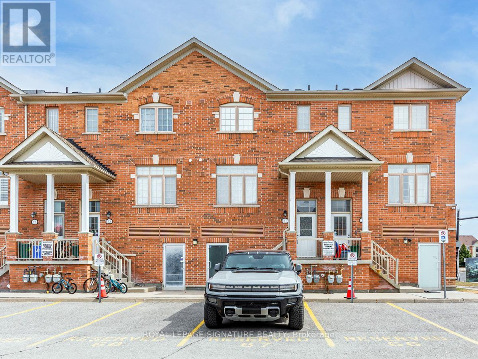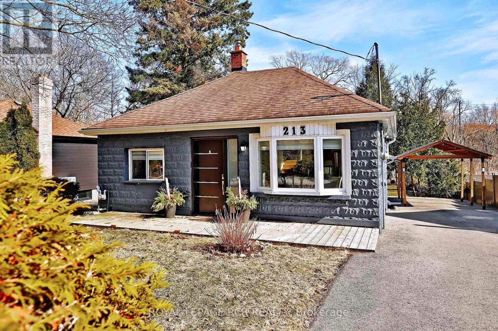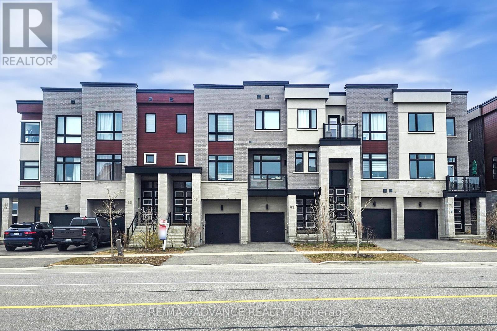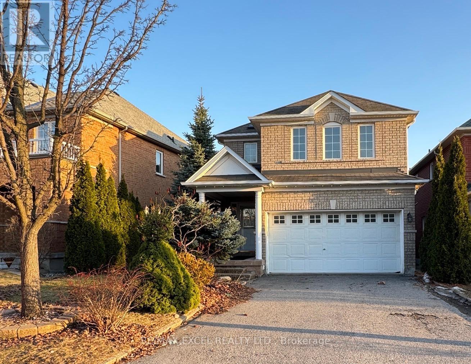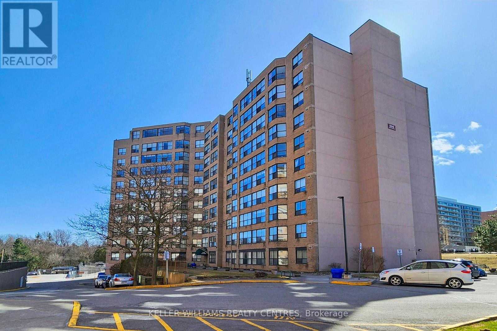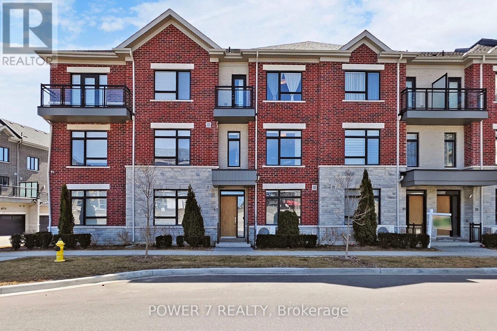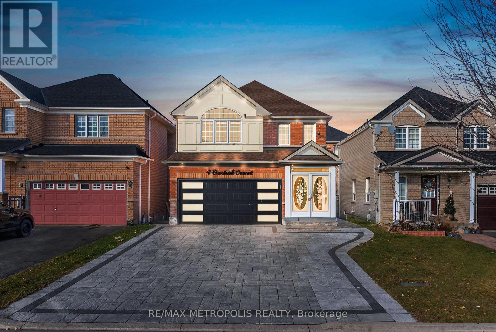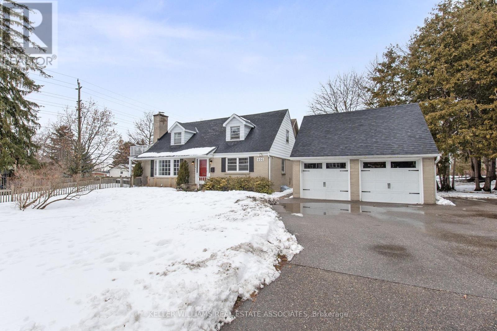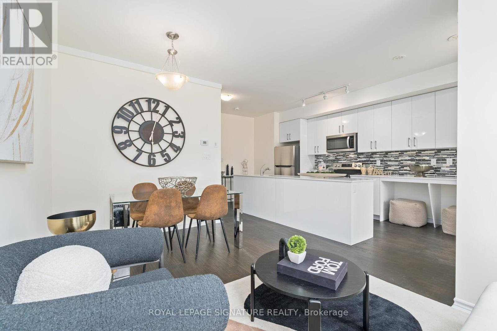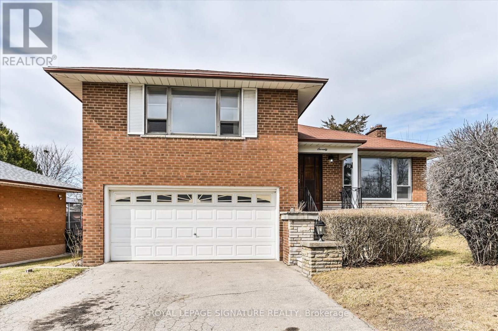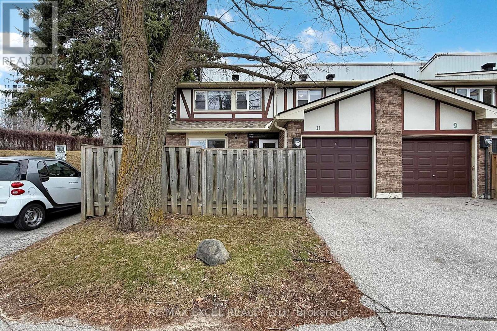29 - 215 Dundas Street E
Hamilton (Waterdown), Ontario
Stunning 3-Storey Townhouse! This Home Features 1370 sq ft of open concept living space and packed with upgrades including hardwood floors on the 2nd floor and premium laminate flooring on the 3rd floor (no carpet!). The main floor is the ideal space for a home office! The 2nd floor has 9 foot ceilings and features a gorgeous kitchen with quartz counters, a large center island, backsplash, stainless steel appliances and a gas range. The dining room walks out to a large covered balcony which is perfect to BBQ and entertain all year round. 3rd Floor Has A Large Primary Bedroom with Walk-In Closet, a great sized 2nd Bedroom, Convenient Ensuite Laundry & 4 Piece Bathroom with upgraded shower tiles. Located Minutes From the 407 and Aldershot Go Station, Quick Access To Hwy 6 & All Major Amenities. This is one you don't want to miss! (id:50787)
Royal LePage Signature Realty
16 Mitchell Crescent
Mono, Ontario
Every Elegant Detail In This Home Has Truly Been Thought Out To Stand The Test Of Time On One Of The Quietest Streets In The Neighbourhood. This Magnificent 4 + 1 Bedroom Property Is Situated On A Premium 63ft x 125ft Lot With NO Sidewalk So You Can Park Up To 10 Cars (3 In Garage), That Features A Newly Finished WALKOUT Basement With In-Law Suite, With Pot Lights & Full Sized Windows For Abundant Natural Light. Almost 3000sqft Of Luxury Living Above Grade PLUS An Open Concept 1400sqft Finished Basement With A 2nd Kitchen Makes This Home An Entertainers Dream Or Great For A Multi-Family Living Situation. The Main Floor Boast Gleaming Hardwood Floors, Wainscotting, Separate Living Room Perfect For Those Work From Home Days As An Office, Leave As A Livingroom Or Use As A Kids Playroom, Dining, Great Room With Fireplace & A Chefs Kitchen With An Oversized Gas Stove, Oversized Island & Large Breakfast Area That Leads Out To Your Oversized Deck - Seamlessly Carrying Inside Living Outside. The 2nd Floor Has 4 Large Bedrooms And A Primary Bedroom With A Spa Like Upgraded Ensuite. This Home Truly Is Move In Ready, Close To Schools, Downtown Orangeville, Trails At Island Lake, Hockley Valley Resort & So Much More! (id:50787)
Century 21 Red Star Realty Inc.
206 - 264 Alma Street
Guelph/eramosa (Rockwood), Ontario
Fully Renovated Condo Overlooking Ravine! This stunning 2-bedroom, 1-bathroom unit has been completely transformed to the studs with over $50K in upgrades. Featuring a sleek, upgraded kitchen with stainless steel appliances, granite countertops, and a moveable island. Enjoy new vinyl flooring throughout, a deep anti-slip bathtub, and a stackable washer/dryer. Relax on your balcony with serene wooded ravine views. Includes 2 parking spots and low utility costs. Located just minutes from Guelph Lake and its scenic rivers, offering an abundance of kayaking and outdoor adventures. Steps from Rockwood Conservation Area, featuring beautiful hiking trails and scenic picnic areas, and directly beside the future Sobeys plaza (coming soon). GO Transit stop just steps from the condo, or enjoy a short 10-minute drive to Acton or Guelph for GO/Via Transit access. Only 10 minutes to downtown Guelph or Acton and 15 minutes to Erin. Conveniently near Rockmosa Park, tennis/pickleball courts, and more.This is truly the best unit in the buildingdont miss it! (id:50787)
Revel Realty Inc.
112 Henley Drive
Hamilton (Stoney Creek Industrial), Ontario
Welcome to this meticulously maintained 4-bedroom, 2-bathroom home in the highly sought-after Poplar Park neighbourhood of Stoney Creek! Offering over 2,200 sq. ft. of living space, this solid home is built to impress with its thoughtful updates and exceptional features. Step inside to find a spacious entryway leading to a beautifully updated kitchen with granite countertops, perfect for cooking and entertaining. Solid oak doors throughout add a touch of timeless elegance, while recent upgradesincluding a 1-year-old roofensure peace of mind for years to come. The versatile basement is a standout feature, boasting a full kitchen, a rough-in for a bathroom, and a separate entranceideal for multi-generational living, an in-law suite, or rental income potential. Half of the basement is fully finished, while the other half is a blank canvas awaiting your personal touch. Outside, the double-car garage and large concrete driveway provide ample parking for multiple vehicles. With a waterproofed basement (2017) and updates throughout the last 10 years, this home is truly move-in ready. Dont miss out on this incredible opportunityschedule your private showing today! (id:50787)
Revel Realty Inc.
148 Athlone Crescent
Stratford, Ontario
This charming freehold townhouse offers a serene and peaceful living experience, backing onto a lush green space that invites nature right to your doorstep. Located in a quiet neighborhood, this home boasts three generous sized bedrooms, including a spacious primary suite, all bathed in natural light that fills the home throughout the day. The main floor features an open and welcoming layout, with a cozy living room, a functional kitchen, and a formal dining area, perfect for hosting or family gatherings. With newer furnace and A/C systems, you can enjoy year-round comfort. The walk-out basement adds incredible value with its expansive recreation room, offering ample space for relaxation or entertainment, as well as a convenient 2pc bath. The garage provides plenty of room for parking and storage, while the private outdoor space is perfect for enjoying the outdoors. Located in a peaceful area, yet close to all amenities, this townhouse truly provides the best of both worlds - convenience and tranquility. Just move in and start enjoying the natural beauty surrounding you! (id:50787)
Exp Realty
347 Raymond Road
Hamilton (Meadowlands), Ontario
Welcome to this stunning newly built executive townhome in the heart of Ancaster's desirable Meadowlands. Thoughtfully designed with modern finishes and an open-concept layout. The main living areas feature hardwood flooring, upgraded light fixtures, pot lights, and custom window coverings throughout. The modern white kitchen includes stainless steel appliances, quartz countertops, a stylish backsplash, and an island with a breakfast bar overlooking the dining area and sunlit living room with a gas fireplace, custom built-ins, and walk-out to the yard. A mudroom, powder room, and garage access complete the main level. Wood stairs with wrought iron spindles lead to the upper floors where you'll find four spacious bedrooms. The primary suite offers a walk-in closet and luxurious 5-piece ensuite. Two additional bedrooms share a modern 4-piece bath, while the fourth bedroom on the top level includes its own 4-piece ensuite and balcony access. Enjoy the convenience of upper-level laundry, and a location just minutes from Tiffany Hills, parks, schools, shopping, the Linc, and more! (id:50787)
Century 21 Miller Real Estate Ltd.
3 Gaskin Avenue
Cambridge, Ontario
GRANDEUR at 3 Gaskin Ave! Located just inside the city limits off picturesque West River Road, this beautifully updated home blends style and practicality. Enter through double doors into a grand foyer with a walk-in coat closet, leading to a spacious great room with 17-foot vaulted ceilings and a floor-to-ceiling Venetian marble Urbana fireplace by award-winning Igne Ferro complete with multi-colour halo led lighting. The dining room flows into a gourmet kitchen with granite countertops and Monogram luxury appliancesideal for any culinary enthusiast! Adjacent is a versatile living room or office with a matching gas fireplace. A sunroom with cathedral ceilings and in-floor heating offers year-round comfort and opens to the landscaped backyard. Upstairs, the oversized master suite features a walk-in closet and spa-inspired en-suite, while two additional bedrooms and a full bath complete the upper level. The fully finished basement includes an exercise room, full bath, large rec room, and a custom whisky and bourbon cellar. The backyard, with no rear neighbours, boasts an 18' x 36' in-ground pool with a new linerperfect for entertaining or relaxing. A 3-car garage and driveway parking for up to nine vehicles adds convenience, plus a rear roll-up garage door for backyard access. This home is a true blend of luxury and function. Don't miss your chance to view itschedule your private showing today! Conveniently located: 6 mins to Gaslight District/Hamilton Family Theatre, 8 mins to Cambridge Mill, 12 mins to Hwy 401, 16 mins to Conestoga College/Amazon, 26 mins to Brantford/Hwy 403, 1 hr to Mississauga/GTA. (id:50787)
Trilliumwest Real Estate
2202 Donald Road
Burlington (Headon), Ontario
Welcome to 2202 Donald Rd, the perfect family home nestled on a quiet cul-de-sac in Headon Forest. With 4 bedrooms and a unique open-concept floor plan, this home is designed for comfortable living and effortless entertaining. The spacious kitchen offers abundant counter space, stainless steel appliances, and ample storage, with clear sightlines to the dining and family rooms, making it an entertainer's dream. The upper level features a large primary bedroom with double doors and ensuite privileges, and two additional bedrooms. The ground level boasts a private fourth bedroom and full bath, as well as an oversized family room with a corner wood-burning fireplace as the focal point and a walk-out to the multi-level deck in the private backyard, ideal for summer gatherings or quiet evenings in the hot tub. Need more space? The large, unfinished basement offers endless possibilities to create a rec room or home gym. Additionally, the 6-foot high crawl space offers ample storage space or could easily be transformed into a fun playroom for children. With a double driveway and attached garage, there's plenty of parking for family and guests. Located close to shops, schools, parks, the Niagara Escarpment and just 5 minutes to both the 403 and 407 making commuting a breeze. Don't miss the opportunity to make this exceptional home yours, schedule a viewing today! Roof 2023, Windows 2024 (Triple glass Strassburger windows), Front door 2024, Back sliding door 2023, Furnace 2020, Air Conditioner 2024, Hot Tub 2023 (id:50787)
RE/MAX Escarpment Realty Inc.
4228 White Spruce Court
Mississauga (Creditview), Ontario
**Please Click The Video Tour** Welcome to 4228 White Spruce Ct. Your Perfect Home Nestled On One Of The Most Sought After Courts In Deer Run. Only 10 Homes On This Quiet Cul De Sac. Premium Pie-Shaped Lot Features An Oversized Backyard. This Beautiful Home Is Completely Move In Ready With Extensive Renovations Throughout. Hardwood Floors On Main And 2nd Floors. Engineered Hardwood In Basement. Open Concept Functional Layout Provides For Optimal Living For Your Family. The Chef's Kitchen Features Gas Stove, Custom Cabinets, Quartz Countertops, Stainless Steel Appliances, Large Island With Sit In Eating Area and Ample Storage. A Generously Sized Primary Bedroom With A Full 3 Pc Bath, Custom His And Hers Closets, And Large Windows. Large 2nd and 3rd Bedrooms with Good Sized Closets. Large 2nd Floor Main Bathroom With Double Sinks. Finished Basement Features A Large Rec/Entertainment Room And A Dedicated Space for A Home Office. Separate Large Exercise/Laundry Room. All Mechanical Systems (High Efficiency Furnace, A/C, Hot Water Tank) Have Been Replaced in 2018. Front and Backyards Have Been Professionally Landscaped. High End Stamped Concrete Installed on Driveway And In The Front, Side, Backyard Areas. Enjoy A Summer BBQ In The Oversized Private Backyard Oasis While Being Close To All Amenities in the Heart of Mississauga. Attached Garage with 220V EV Charging Outlet. Very Highly Rated Schools. (Both Public and Catholic). Conveniently Located Near Public Transportation And Highways. Less Than a 10 Minute Walk to Erindale GO Station. Close to Riverwood Park/Trails, Deer Run Park, Shops, Restaurants, Square One. (id:50787)
World Class Realty Point
39 Hurst Street
Halton Hills (1045 - Ac Acton), Ontario
Welcome to 39 Hurst Street, a charming 3-bedroom, 3-bathroom detached home nestled in the heart of Acton, Ontario. This delightful 2-storey residence boasts a picturesque front porch, perfect for enjoying warm, sunny days. Step inside to discover an inviting den, ideal for a home office or formal dining area. The main floor features 9-foot ceilings and expansive windows that flood the space with natural light. The cozy family room, complete with a gas fireplace and mantle, offers a warm ambiance for relaxing evenings. Upstairs, the primary bedroom includes an ensuite bathroom, providing a private retreat. The finished basement, illuminated by pot lights, offers additional living space for recreation or entertainment. Outside, a lovely deck overlooks the premium lot, perfect for outdoor gatherings. Conveniently located close to shops, parks, schools, and the local arena, this home offers both comfort and convenience. (id:50787)
Coldwell Banker Escarpment Realty
1157 Windrush Drive
Oakville (1007 - Ga Glen Abbey), Ontario
Welcome To 1157 Windrush Dr. Perfect And Spacious Two-Story Detached Home With Double Garage Located In Desirable Glen Abbey Area. Elaborately Upgraded Kitchen With Quartz Counter, Tile Backsplash, Small Pantry, Breakfast Area , And French Door Walk-Out To Deck. Large And Private Family With Remote-Controlled Gas Fireplace And Backyard View For Your Peaceful Enjoyment. Renovated Laundry Room Featured Side Yard Entrance And Garage Entrance. Spacious Primary Bedroom With Large 5Pc Bathroom Ensuite and Walk-in Closet. Large 2nd, 3rd And 4th Bedrooms. Large Open Space Nook Can Be Your Office/Sitting Room On The 2nd Floor. Full Renovated Finished Basement Features 2 Large Bedrooms With Full Bathroom Ensure And Large Open Recreation Room. South-West Exposure With Plenty Of Sunshine In The Backyard. Carpet-Free Home With Move-In Ready. Upgrade: French Entrance Door, Garage Door, Powder Room, Laundry Room, Floors On 2nd,And Kitchen. Steps To Abbey Park High School, Pilgrim Wood Public School, Community, Library, Park, Trails And Shopping Mall. Minutes To 403/QEW Highway, Oakville New Hospital, Golf Club And More. (id:50787)
Homelife Landmark Realty Inc.
512 - 340 Plains Road E
Burlington (Lasalle), Ontario
Step into effortless living at 512-340 Plains Road East, a stunning condo unit in the desirable Aldershot neighbourhood of Burlington. Embrace a vibrant lifestyle with easy access to public transit, including the Aldershot GO Station, making your daily commute to Toronto or Hamilton a breeze. Explore nearby parks, scenic trails, Burlington Golf and Country Club, perfect for outdoor enthusiasts. Indulge in the convenience of local shops, Mapleview Mall, trendy cafes, and highly rated schools just minutes away. This modern, low-maintenance unit allows you to enjoy peace and tranquility while staying connected to all the excitement of city life. Experience the best of both worlds. RSA (id:50787)
RE/MAX Escarpment Realty Inc.
1414 Hearst Boulevard
Milton (1023 - Be Beaty), Ontario
Nearly 3,000 sq. ft. Mattamy Montgomery model on a rare 56-foot wide lot in Milton's Beaty neighbourhood. All-brick exterior with interlock patios in both front and back. Wide driveway fits 4 cars (2 garage, 2 driveway). Main floor features engineered hardwood, bullnose corners, arched entryways, and three separate front rooms - living, dining, and den - ideal for flexible use. Open-concept kitchen and family room with gas fireplace, large centre island, gas stove, extra tall cabinets, walk-in pantry, pot lights, and oversized sliding door walkout. Upstairs: spacious bedrooms with upgraded carpet underpadding. Primary suite is in its own wing with double sinks and private water closet. Shared bath has 3 entry points - perfect for busy mornings. Bonus: large second-floor laundry room with storage cabinets and a walk-in linen closet. Extras include upgraded attic insulation, central vacuum, and larger basement windows for more natural light. Walking distance to public and Catholic schools, Beaty Library with daycare, parks, and plazas with Metro, Starbucks, Tim Hortons, Shoppers, FreshCo and more. Easy access to Mississauga and Hwy 401. Peaceful street, family-friendly area, and a layout built for everyday living. (id:50787)
Royal LePage Meadowtowne Realty
12 - 3335 Thomas Street
Mississauga (Churchill Meadows), Ontario
Modern Executive Townhome/Smart Home Ready/Fully Updated. Discover this beautifully renovated executive townhome, offering modern upgrades, smart home features, and unobstructed front and rear views. This home has been meticulously updated to provide both style and functionality, making it a move-in-ready dream for homeowners seeking comfort and convenience. Stylish flooring: Upgraded from carpet to engineered laminate wood for a sleek, durable finish on the main floor. Brand-new carpet installed in all bedrooms, stairs, and the second floor for added warmth and comfort. Gourmet kitchen: Features quartz countertops, new cabinet doors, and an extended countertop with an updated sink and pantry for extra storage. High-end appliances: Stainless steel double-door fridge, Sakura high-power ventilation, dishwasher, and stove for a seamless cooking experience. Modern lighting: New light fixtures throughout, including a custom infinity tesseract mirror chandelier and a remote-controlled multi-temp LED light in the den with dimmable settings. Freshly painted bedrooms: A clean and neutral color palette for a fresh, inviting feel. Smart home ready: Upgraded light switches, modern LED lighting, and a high-tech ambiance designed for convenience. 24/7 garbage & recycling access - Hassle-free disposal anytime. Quarterly window cleaning - Always enjoy clear, beautiful views. Recent exterior upgrades - The exterior doors and balconies have been painted twice in 12 years. Roof & driveway updates - Re-paved driveway and roof repairs completed for long-term durability. Snow removal & lawn maintenance - Hassle-free upkeep year-round. Prime location & lifestyle: This home is perfect for professionals, families, or investors looking for a modern, low-maintenance home with executive-level finishes. Its open-concept layout and smart home integration create a seamless living experience, combining elegance with practical upgrades. Don't miss out on this fully updated townhome. (id:50787)
RE/MAX Realty One Inc.
3 Monceau Road
Brampton (Northwest Brampton), Ontario
Introducing a stunning Northeast, nearly 2,400 sq. ft. detached home crafted by Paradise Developments, renowned for their commitment to quality and design excellence. This spacious residence features 4 generously sized bedrooms and 3.5 modern bathrooms, providing ample space for family living and entertaining. The home boasts a contemporary open-concept layout, seamlessly connecting the living, dining and kitchen areas to create a warm and inviting atmosphere. The kitchen is equipped with state-of-the-art stainless steel appliances, countertops and upgraded custom cabinetry. A standout feature of this home is the impressive 9-foot ceilings on both the main and second floors. Separate entrance by Builder. Closet organizers, gazebo, upgraded kitchen cabinets and much more..Must Show!!! (id:50787)
Homelife/miracle Realty Ltd
86 Valonia Drive
Brampton (Brampton North), Ontario
Welcome to an exceptional home backing onto a ravine! This home is sunny, spacious & well located in a prime area. A peaceful oasis amidst a bustling city. Freshly painted & thoughtfully upgraded, this home boasts a brand-new semi-ensuite on the 2nd floor. There are no carpets throughout the house. The main floor boasts a large office ideal for todays work from-home lifestyle, which can also be converted into an additional bedroom. A spacious laundry/mudroom with direct access to the double garage from inside the home is a bonus. Pot lights in the office, family room, & kitchen offer a warm & inviting ambiance. The family room is large, sunlit and has a fireplace that will warm the soul on a grey winter day. The kitchen is bright, airy, & spacious, featuring a breakfast area & a walkout to a large deck that overlooks a large, treed backyard. The primary bdrm features a generous walk-in closetpractically the size of a small room& a spa-like ensuite, with a soaker tub/jacuzzi. The 2nd bdrm has access to a brand new semi-ensuite. All bdrms offer ample closet space for optimal storage . The basement is spacious, sunlit & fully finished, with a separate walk-out entrance & a large above-grade window, allowing for abundant natural light. It is potlit and contains a galley kitchen, with ample cabinetry. The basement follows an open-concept layout, providing a seamless flow of space. There are several updates, as per the Owners. A/C was changed in 2016 & is owned. Furnace in 2020 & is owned. The kitchen and floors in the hallway, office, powder rm and b/rms were remodeled/done in 2020. All appliances in the basement were installed in 2022. Semi-Ensuite was completely upgraded in 2024. Deck was painted in 2024. Dont miss the opportunity to make this well updated property yours! (id:50787)
Century 21 People's Choice Realty Inc.
4240 Taffey Crescent
Mississauga (Erin Mills), Ontario
Welcome to this beautifully renovated detached home in the heart of sought-after Erin Mills! Over $150,000 has been invested in a top-to-bottom transformation, making this property truly move-in ready and packed with thoughtful upgrades. Step inside and you'll instantly feel at home. Conveniently located near Credit Valley Hospital, Erin Mills Town Centre, and the University of Toronto, with easy access to Hwy 403, 407, and the QEW for seamless commuting. Highlights Include: Brand new roof and gutter system All-new appliances: fridge, stove, washer & dryer Freshly painted with new flooring throughout Gorgeous new primary ensuite bathroom Fully finished basement with a custom pet washing station Upgraded exterior walls and new interlocking Professionally designed new landscaping. Nestled on a mature lot surrounded by towering trees and lush gardens, the backyard is a private oasis ideal for family fun, entertaining, or peaceful moments outdoors. (id:50787)
First Class Realty Inc.
21 - 1221 Parkwest Place
Mississauga (Lakeview), Ontario
Welcome Home to this Absolutely Move-in ready and Spotlessly Clean Two Bedroom End Unit Town House located in Beautiful Lakeview across the street from Cawthra Park Secondary School. Freshly painted with new broadloom on second level. Large, open concept main floor with cozy gas fireplace and crown moulding in combined Living &Dining room. Open concept kitchen featuring a huge granite island, stainless steel appliances, lots of cabinet space and built-in microwave. Spacious Primary Bedroom with renovated ensuite bathroom. Lower level features a third bedroom with renovated ensuite two piece bathroom which can also serve as Rec area for kids gaming or man cave. New furnace in 2021 and new front walk interlock. Two secure underground parking spots. A quiet enclave of nice homes away from busy streets, but still walking distance to transit, Newly Renovated Carmen Corbasson Community Centre, Pool, Shopping and Lake Ontario. A perfect alternative to hi-rise living. All major appliances, light fixtures and window coverings are included. Underground parking spot is owned and is a tandem spot (fits two cars). All plumbing valves replaced and other plumbing upgrades in 2020. New Air Conditioner Unit in 2024. (id:50787)
Royal LePage Real Estate Services Ltd.
15 James Avenue
Wasaga Beach, Ontario
Welcome to this stunning detached home, boasting over 1880 square feet of luxurious living space abovegrade, complemented by a beautifully finished basement. This remarkable residence features a double cargarage with ample driveway parking, 3 spacious bedrooms plus an additional versatile, large bedroom inthe basement, perfect for guests, a home office, or a playroom. As you step inside, you are greeted by soaring, high-ceiling foyer and the warmth of hardwood floors thatflow seamlessly throughout the residence, accentuated by upgraded lighting fixtures on the main floorthat enhance the home's elegance. The heart of this home is the modern kitchen, equipped with stainlesssteel appliances, granite countertops and ample cabinetry, making it a chef's dream.The open-concept living and dining areas provide an inviting space for entertaining family and friends, highlighted by an abundance of natural light. The finished basement offers additional living space,complete with a full bathroom featuring 3 piece ensuite, ensuring comfort and convenience. Step outside to discover your own private oasis in the large backyard, perfect for outdoor gatherings andrelaxation. The extended deck provides an ideal setting for summer barbecues, while the second-floorexpanded deck offers a stunning vantage point to enjoy the views and fresh air.This charming home is ideally situated just a short drive from the renowned Blue Mountain ski resort,perfect for both ski and winter activity enthusiasts. Additionally, it is conveniently located near golfcourses, sought after Wasaga Beach, offering an abundance of summer activities for outdoor lovers. With its prime location, this property provides the best of both worlds, ensuring year-round enjoyment forfamilies and adventure seekers alike. Close proximity to Blue Mountain Resort ,Wasaga Beach and golf courses for all your seasonaladvantures. (id:50787)
Century 21 Percy Fulton Ltd.
79 Weatherup Crescent
Barrie (West Bayfield), Ontario
Nestled on a coveted, quiet street in West Bayfield, this stunning 3 bedroom family home offers the perfect blend of comfort and privacy. Set on a fully-fenced, pool-sized lot that backs onto serene green space with mature trees, it promises both tranquility and room to grow. The bright, modern kitchen features sleek stone countertops and stainless steel appliances, with a charming breakfast area that opens to a backyard oasis. The spacious layout includes a formal living and dining room, as well as an inviting family room complete with a wood-burning fireplace. The home offers three generously sized bedrooms, including a primary suite with a walk-in closet and a luxurious 4-piece ensuite bathroom. For added convenience, there's a second-floor laundry room. A partially finished basement provides additional potential, while the unbeatable location rounds out this exceptional offering. (id:50787)
Homelife Frontier Realty Inc.
207 Flagstone Way
Newmarket (Woodland Hill), Ontario
This newly renovated home is a true gem, blending modern design with chic, stylish touches. The open concept floor plan creates a spacious and inviting atmosphere, perfect for both entertaining and everyday living. As you enter, you're greeted by a bright, airy living space with sleek finishes, large windows allowing natural light to flood the room, and pot lights that add to the expansive feel. The kitchen is a standout, with contemporary cabinetry, top-of-the-line appliances, and an elegant design. The living room seamlessly connects to the dining area, making this space ideal for gatherings. The bedrooms are generously sized, with modern fixtures and ample closet space, offering a calm and serene retreat. The bathrooms are fully updated with luxurious, stylish details such as marble or designer tile, sleek vanities, and modern lighting. Every inch of this home has been thoughtfully designed, making it the perfect blend of comfort, style, and functionality. Move-in ready, this home offers the perfect balance of chic modern living and timeless elegance. (id:50787)
Century 21 Heritage Group Ltd.
250 Alex Doner Drive
Newmarket (Glenway Estates), Ontario
Perfect 4+1 Bedroom Detached Home Located in Sought After Community of Glenway Estate* Over 4,800 Sqft of Living Space * Premium 50x163 ft Lot * Recently Renovated Including New Pot Lights * Flooring * Staircase * Fresh Painting * Baseboards * Foyer Tiles * Updated Kitchen * Quartz Countertop * Double Entry Door * 9Ft Ceiling * Office On The Main * 17' Ceiling Entrance * Main-floor Laundry * Fully Fenced Backyard * Central Vacuum * 2024 Furnace * 2024 Hot Water Tank * 2nd Floor Offers 4 Oversized Bedrooms W/ Two 5Pc Washrooms * Finished Basement Includes a Bedroom + An Office + A Kichennette W/ A Bar + 4Pc Washroom and Ample Living Space * Conveniently Located To Schools, Public Transport, Restaurants, Parks, Trails and Upper Canada Mall * Move in Ready * Must See * Don't Miss!! * (id:50787)
Homelife Eagle Realty Inc.
20 Fox Run Lane
Bradford West Gwillimbury (Bradford), Ontario
Welcome to 20 Fox Run Lane, a beautifully renovated 4+2 bedroom, 4-bathroom home in one of Bradford's most desirable communities. Updated from top to bottom, this stunning property offers a custom wood kitchen with built-in appliances and quartz countertops, heated floors on the main floor, a central vacuum system, a 2-bedroom finished basement with a separate entrance and a kitchen, an inground sprinkler system, and soffit lighting. Located in a family-friendly neighborhood, this home is in proximity of schools, parks, shopping, and dining, with easy access to Highway 400 for stress-free commuting. This move-in-ready home is a rare opportunity. (id:50787)
Century 21 Heritage Group Ltd.
2251 Whitewood Crescent
Innisfil (Alcona), Ontario
Welcome to this beautiful 4-bedroom, 3-bathroom detached home on a premium corner lot! Featuring a double car garage, no sidewalk, and a bright lookout basement, this home has been freshly painted with brand-new flooring and new window blinds. Professionally cleaned and move-in ready! Just 5 minutes to the beach and Lake Simcoe, close to the GO station, and only 10 minutes from Friday Harbour! (id:50787)
Royal LePage Terrequity Realty
21 Fanny Grove Way
Markham (Greensborough), Ontario
Welcome To This Beautiful Contemporary Townhouse In The Much Sought After Greensborough Community. Tons of Natural Light. 9' Ceiling on the Main floor. Laminate Flooring and Pot Lights Thru/out! Living Room Combined With Dining Room. Open Concept with Bright and Spacious Kitchen for entertaining, boasting of brand new Quartz Countertop And Backsplash. 2nd Floor Walk Out To Balcony. Huge and Spacious Master Room With Walk-in Closet & 4 Pc Ensuite. Master BR Is Spacious Enough To Accommodate Work Station for Work From Home Accessibility. Direct Access from Garage to Inside of the House. Top Ranking Bur Oak Secondary School, Parks and Trails, Community Centre, Markham Stouffville Hospital, Mount Joy Go Station, Restaurants, Main Street Markham, Markham Museum and Highway 404 and 407. (id:50787)
Right At Home Realty
7 Buttonville Crescent E
Markham (Buttonville), Ontario
Rarely Offered! Large 132' x 164' Lot backing on to Ravine! Located on a quiet Crescent in prestigious Buttonville Community. Welcome to this gorgeous 5 bedroom Bungaloft with loads of character and stunning architectural design! Upon entering, the main floor is inviting with hardwood floors, pot lights and wood-burning fireplace. The perfect blend of open space for entertaining and cozy corners to relax, work from home or study. The bright, spacious kitchen has been updated and is a Chefs dream! Large Centre Island, gourmet appliances, custom built-ins for storage and windows with picturesque views! The Primary bedroom is a retreat in the large loft with vaulted ceiling, Juliette balcony and new 5-piece spa-like ensuite (2025). The bright finished basement has a separate entrance, cozy gas fireplace, 3 piece washroom and exercise room that has a rough-in for kitchen. Close to Hwys, Transit, Top Ranked Schools & More! Enjoy the peacefulness and convenience of this gem with endless opportunities! (id:50787)
Royal LePage Your Community Realty
21 - 10 Greensborough Village Circle
Markham (Greensborough), Ontario
WELCOME TO THE QUIET SIDE OF MARKHAM. Welcome to Greensborough - a newer neighbourhood nestled in north-east Markham. This diverse community is part of a master plan of parks, ponds, trails, shopping, dining, work and wellness - and this spacious 2-storey condo stacked townhouse is right in the middle of it all. You can literally live, work and play without leaving the neighbourhood. Unlike a typical condo, unit 21 has plenty of living space. The combined living/dining room, kitchen/breakfast room, family and powder rooms are all on the main floor. Dark plank flooring and dark kitchen cabinets present a cohesive, elevated look, while white quartz countertops add a bright contrast. There's even a covered balcony overlooking the parkette, so you can step outside anytime. 3 bedrooms and a convenient laundry closet are up the second floor. Your covered parking spot is right at your front door. The bus stop is steps away as well. And if you need to get to the GO, it's only a four-minute drive to Mt. Joy station, or easily walkable when you need to get your daily steps in. Everything is conveniently close by! (id:50787)
Royal LePage Signature Realty
213 Old Main Street N
Newmarket (Bristol-London), Ontario
Located on a premium, 200ft deep pie-shaped lot, the property boasts a private and expansive backyard, ideal for relaxation or entertaining. Step inside and be welcomed by the open-concept living and dining areas, adorned with 5" hand-scraped hardwood floors throughout. The kitchen is a true highlight, featuring custom quartz countertops and continuous backsplash, a large double-bowl stainless steel sink with a pull-out faucet, a gas stove, and premium stainless-steel appliances. Pot lights enhance the entire space, offering both style and functionality. This home also features 1-panel shaker interior doors, updated windows, and modern high-end fixtures throughout, including a glass staircase railing that adds an extra touch of elegance. The 2nd floor is a retreat featuring a primary bedroom with large built in closets and two other spacious bedrooms offering ample natural light. The spa-inspired 4-piece bathroom has a deep soaker tub and a glass shower enclosure. The oversized, above-ground basement is an entertainers dream, with large windows allowing natural light to flood the space. The open-concept recreational area and large bedroom with a 3-piece bathroom, featuring a glass-enclosed shower complete the lower level. Conveniently located with access to Main St Newmarket, nearby Fairy Lake trails, and just moments away from the GO train station, this home offers the perfect balance of tranquility and urban convenience. Don't miss the chance to own this one-of-a-kind, luxury home in the heart of Newmarket! (id:50787)
Royal LePage Rcr Realty
59 Lebovic Campus Drive
Vaughan (Patterson), Ontario
Located In Heart Of Patterson. Totally Freehold Luxury Townhome Around 2300sf (not including basement area). No Any Maintenance Fee; Original Owners Beautifully Maintained Home Offers Comfort, Convenience, And Endless Possibilities; Featuring 3 Spacious Bedrooms And 4 Washrooms; A Open Concept Ground Level Allowing For Flexible Use As An Extra Bedroom, Office, Recreation Area, Or Guest Suite/Walk Out To Fenced Backyard; A Separate Entrance To The Basement. Recently Updated With Modern Pot Lights, LED Lighting, And Freshly Painted Throughout. Deeply Cleaned And Ready for you to move in and make it your own. Minutes From JCC(Top gym centre), New Community Centre (Coming Soon); Top-Rated Schools, Shopping, Parks, and Highway 7, 407, Go Train Station. Ensuring Unparalleled Convenience. Don't Miss Out 3D Virtual Tour. (id:50787)
RE/MAX Advance Realty
72 Martini Drive
Richmond Hill (Rouge Woods), Ontario
Stunning Home in Rouge Woods Community! Beautifully updated executive home is perfectly situated on a quiet street. South-facing, Boasting hardwood floors throughout, a modern open concept kitchen with brand-new granite countertops, stainless steel appliances, and backsplash, plus a spacious family room with a cozy gas fireplace. The south-facing backyard offers breathtaking views and natural light. The main floor features a convenient laundry/mudroom with direct access to the double garage. Additional include a fully finished basement with a separate side entrance, complete with a full kitchen, one bedroom, and laundry, providing excellent rental or in-law suite potential. Located within walking distance to top-rated schools, parks, shopping, Hwy 404, and other amenities, this home offers both comfort and convenience. (id:50787)
RE/MAX Excel Realty Ltd.
99 Mosley Street
Aurora (Aurora Village), Ontario
Breathtaking brand new custom built home! Over 2575 square feet above grade and 3310 square feet of total living space. Brick exterior for timeless curb appeal. Gorgeous vintage engineered hardwood floors on all 3 levels. Designer chef's kitchen with custom cabinetry. An entertainer's dream with fabulous open concept layout and cozy fireplace. Soaring 9-foot ceiling height on the main floor. Rare double sliding doors walk out to the private south facing backyard. Bask in the natural light from the very large windows in all rooms of the home. Caesarstone counters in the kitchen and all bathrooms. Pot lights throughout. On the 2nd level, there are 3 bedrooms including the oversized primary suite with walk-in closet. The 5-piece primary ensuite bathroom will steal your heart with its double vanity, freestanding tub and glass shower. Convenient 2nd floor laundry room. The 3rd floor could be a 4th bedroom, family room, office or gym complete with a 3-piece bathroom and walk-in closet. The sprawling finished basement is perfect as a rec room or multi purpose space. Situated mere steps from Town Park with live music & farmers market in the summer. 3 blocks from the shops and restaurants on Yonge St. As well as the new Town Square with library, theatre, outdoor skate loop and more. Only a 4-minute walk to the GO station means no lining up at the parking garage for an easy breezy commute. As they say location, location, location! Get your pen ready because this one checks all the boxes and won't last long. Live your best life in the vibrant community of Aurora Village! **EXTRAS** Offers anytime! Tarion warranty. No detail overlooked or expense spared with the design and finishes in this home. Quality workmanship from top to bottom. Sodding and grading will be done by the builder this summer. Including laying sod in the front and backyard as well as gravel at the side of the home. (id:50787)
Royal LePage Rcr Realty
1003 - 250 Davis Drive
Newmarket (Central Newmarket), Ontario
WORRY FREE MAINTENANCE FEES INCLUDING HEAT, WATER, CENTRAL AIRCONDITIONING, INTERNET, CABLE, BUILDING INSURANCE, AND PARKING. Welcome to this beautiful South-West facing, updated 1-bedroom, 1-bathroom condo, offering the perfect blend of comfort, convenience, and style. Located in the heart of Newmarket, having access to every amenity you could imagine, including Upper Canada Mall, South Lake Hospital, trails, and the infamous Fairy Lake; this home is ideal for first-time buyers, young professionals, or those looking to downsize. As you step inside, you're greeted by an open-concept kitchen and living area with large windows that flood the space with natural light. The modern kitchen is fully equipped with appliances, sleek countertops, a mobile island providing ample storage, making it perfect for cooking and entertaining. The spacious bedroom offers a peaceful retreat, featuring generous closet space and a large window with views of the surrounding area. The bathroom is tastefully designed with contemporary finishes, including double sinks and a stylish vanity. Additional highlights of this condo include vinyl flooring (2023), in-unit laundry, and a solarium, perfect for an additional seating area or office space! (id:50787)
Keller Williams Realty Centres
57 Gandhi Lane
Markham (Commerce Valley), Ontario
A 4 Bedrooms, 4.5 Bathrooms townhouse situated in Markham sought-after Bayview & Hwy 7 area. Designed with high-end finishes and bright, open spaces, this home offers both elegance and functionality. This 3 storeys townhouse features 3 spacious bedrooms on the upper floor and 1 extra bedroom on the ground floor perfect for home office or in-law suite. The luxurious primary suite includes an ensuite with a large glass shower and a private balcony, while two additional bedrooms share a sleek full bathroom. 9ft ceilings on the ground, second, and third floors, complemented by an open-concept on the main level. The kitchen is equipped with quartz countertops and backsplash, a large island, built-in stainless steel oven, microwave, cooktop, dishwasher, wine fridge, and a walk-in pantry. The bright breakfast area leads to a spacious private terrace with a gas BBQ hookup. The basement is fully finished with hardwood flooring and an additional bathroom. Spacious laundry room in the basement. Approx 2640sqft. An oak staircase with iron pickets, smooth ceiling, crown moulding, smart thermostat, security camera and security system and numerous pot lights. A double-car garage with fresh epoxy floor and painted wall, plus two extra driveway parking spaces. This unit has its own front porch. Walking distance to VIVA Bus stop, restaurants, bank and shopping. Easy access highway 404 and 407. Maintenance include internet, landscaping, snow removal, building exterior maintenance. (id:50787)
Power 7 Realty
39 Maberley Crescent
Toronto (Rouge), Ontario
Welcome to 39 Maberley Crescent, a beautifully upgraded home nestled in a quiet, family-friendly neighbourhood just minutes from Rouge Hill GO Station, the lake, waterfront trails, and quick access to the 401 highway. This move-in ready gem features, new porcelain tiles in the kitchen and entrance areas, quartz countertops, and stainless steel appliances. Enjoy the warmth of a unique dual-sided fireplace, new carpet on oak stairs, and freshly painted rooms. Major upgrades include energy-efficient windows and patio door (2022 & 2024), new roof shingles with a lifetime warranty (2022), interlocking stone driveway and backyard patio(2023), and a concrete walkway leading to a separate side entrance. The finished basement With Separate Entrance offers two bedrooms, a full bath, a spacious living area, a cold room, washer, dryer, and freezer perfect for in-law or rental potential With a new furnace, A/C, water boiler (all owned), and all upholstery included in the sale, this home is the perfect blend of comfort, convenience, and value. (id:50787)
Royal LePage Ignite Realty
90 Southfield Avenue
Clarington (Courtice), Ontario
* Stunning 5 Bedroom, 4 Bathroom Detached Home in South Courtice * Freshly Painted * First Floor Renovated* New Hardwood Floors * Main Floor Office Can Be Converted To A Bedroom * Brand New Kitchen with New Quartz Counters, New Floors and Walk Out to Deck * New Oak Stairs with Wrought Iron Pickets * 3 Updated Full Bathrooms on Second Floor * Entrance From Garage * Close to Schools, Shops, Transit, Hwy 401, Parks & More * New Furnace Motor * New Deck & Stone Patio * Windows (2 Yr)* (id:50787)
Century 21 Percy Fulton Ltd.
4 Grosbeak Crescent
Toronto (Rouge), Ontario
Welcome to 4 Grosbeak Crescent! This beautiful home features a rare interlocking driveway with no sidewalk, providing parking for up to 6 cars. The finished basement includes a large one-bedroom, brand-new kitchen, full bathroom, and a separate entrance through the garage, offering additional living space. Inside, you'll find 3+1 spacious bedrooms, a large second-floor den ideal for a home office, and 3.5 upgraded washrooms. A large tall window brings tons of natural light to the living area, creating a bright and inviting space. The home has been freshly painted with smooth ceilings and is illuminated by an abundance of pot lights. Conveniently located just steps from public schools and TTC, and only minutes from Highway 401, the Pan Am Community Centre, Walmart, Home Depot, and all your essential amenities, this home offers the perfect blend of comfort and convenience. (id:50787)
RE/MAX Metropolis Realty
13 Skelding Court
Toronto (West Hill), Ontario
Hot Property + Hot Location= Rare find, nestled on a quiet court in the heart of Toronto. This North facing Completely Freehold 2-Storey Townhouse is one of a kind gem. This stunning home features a finished walkout basement, ideal for entertaining and hosting guests. The basement leads directly to a fully fenced backyard, providing the perfect space for outdoor gatherings, relaxation, and privacy. Its a fantastic setting for making lasting memories with family & friends!. As you enter, you are greeted by a grand foyer that seamlessly leads you to the main floor. The open-concept family and living area, along with the dining space, offers stunning, unobstructed views of lush greenery, creating a peaceful and calming atmosphere. From the moment you step inside, you'll be enveloped by the positive energy and welcoming vibes of the property. They say the kitchen sells the home, and you'll be sold the moment you step into this stunning space. With its stylish mosaic backsplash and elegant quartz countertops, this kitchen is both functional and visually captivating perfect for cooking, entertaining, or simply enjoying a quiet moment. Its a true showstopper! Upstairs, you'll find 3 spacious bedrooms, with the primary bedroom being exceptionally large and featuring a walk-in closet. Additionally, there are 2 full washrooms, providing plenty of space and convenience for the whole family. Another selling feature of this home is the outdoor deck just imagine enjoying a peaceful conversation with your loved ones over a warm cup of coffee, surrounded by fresh air and tranquility. Its the perfect spot to relax and make lasting memories. Super prime location just minutes away from Rouge Hill GO Station, the University of Toronto, Highway 401, schools, parks, shopping plazas, Port Union waterfront, and all the essential amenities you need for daily life. Everything you could possibly need is right at your doorstep!!!! A must see property!!!! Book Your Showings Now (id:50787)
Bay Street Group Inc.
50 Splendor Drive
Whitby (Williamsburg), Ontario
Step into This Spacious 3490 sqft and Beautifully Upgraded Home, ~Where Every Detail Has Been Thoughtfully Designed for Comfort and Style. ~From the Striking Curb Appeal With a Fully Landscaped Front Entrance to the Soaring Cathedral Ceilings in the Formal Living Room, ~This Home Offers Both Elegance and Functionality. ~The Bright, Sun-Filled Foyer Welcomes You With 9-Foot Ceilings Throughout. ~The Gourmet Kitchen Features Granite Counters, a Large Island, and Modern Upgrades. ~The Enormous Master Retreat Boasts a Luxurious 5-Piece Ensuite and Two Walk-In Closets. Extensive Upgrades Include a ~Newly Finished Basement (2024), ~a Renovated Kitchen (2019), ~Updated Bathrooms (2022), ~Stucco (2021), and More. The Professionally Finished Basement Features ~A Spacious In-Law Suite With Two Bedrooms, A Rec Room Which Can Be Used As A 3rd Bedroom, and a 2nd Kitchen and 2nd Laundry.~With 9-Car Parking ~No Sidewalks and ~Outdoor Features Like a Hot Tub, Gazebo, Patio Staircase, Natural Gas BBQ Line, and Sprinkler System, ~This Meticulously Maintained Home Is a Rare Find in a Quiet and Sought-After Neighborhood. ~Schedule a Showing Today. ~Offers Welcome Anytime! (id:50787)
Exp Realty
406 Saint John Street W
Whitby (Downtown Whitby), Ontario
Welcome to 406 St John St W, where modern living meets downtown charm. This 4+2 bedroom, 3-bathroom home is located in the heart of downtown Whitby. You will immediately notice a bright and open main floor living space, perfect for entertaining family and friends. The family room The kitchen features a granite island, SS Appliances and is combined with the dining room. The open-concept main floor is thoughtfully designed and flooded with natural light through its beautiful large windows and w/o to your covered porch. You will also find beautiful hardwood flooring throughout the home. The main floor also boasts two additional bedrooms that could be used as office space or guest accomodations and a 4 piece bathroom. On the 2nd floor you are greeted with 2 generous bedrooms and a 4-piece semi-ensuite bathroom. The primary bedroom features a new custom walk in closet (could be converted back to a 3rd bedroom) and a walk out to your private balcony. The second bedroom features a cool hideout, perfect as a play space or for additional storage. The basement features a 900 sq ft legal 2 bedroom apartment with rear completely separate entrance and laundry. This is perfect for multigenerational living or the opportunity to receive rental income with the option to revert it back to a single family dwelling to suit your needs! The home features a 2 car detached garage with electricity that also has the potential to be converted to an additional suite to suit the needs of your family! Located in the vibrant Downtown Whitby community, just steps to cafes, restaurants, shopping and parks and less than 5 minutes to the Whitby Go! (id:50787)
Keller Williams Real Estate Associates
1072 Schooling Drive
Oshawa (Taunton), Ontario
Welcome to 1072 Schooling Drive, Oshawa! A stunning home located in a desirable, family-friendly neighborhood in the heart of Oshawa's sought-after Taunton community. This incredible property is perfectly situated within walking distance to top-rated schools, plazas, parks, restaurants, and a host of convenient amenities everything a growing family needs, right at your doorstep! Step inside to discover 4 spacious bedrooms and 3.5 bathrooms, thoughtfully laid out to offer comfort and functionality. This home boasts quality construction and numerous upgrades throughout. From the welcoming foyer to the bright, open-concept main living area and the beautifully finished basement, every space feels warm, modern, and move-in ready. Families will love the proximity to highly rated schools such as Maxwell Heights Secondary School, Jeanne Sauvé Public School, and St. John Bosco Catholic School all just a short walk away. With a solid Walk Score, this location makes everyday errands a breeze whether you're grabbing groceries, heading to the park, or walking the kids to school. Enjoy the best of suburban living with the perfect blend of convenience, charm, and community. ** This is a linked property.** (id:50787)
Royal LePage Terrequity Realty
E8 - 221 Ormond Drive
Oshawa (Samac), Ontario
Welcome to this move-in ready end-unit townhouse in a highly sought-after North Oshawa neighbourhood! This bright and spacious home offers a welcoming living and dining area with a walkout to a fenced yard, perfect for relaxation and entertaining. Enjoy numerous upgrades, including a high-efficiency gas furnace and central air(2015),updated windows, and hardwood flooring in the entryway and hallway. The second floor boasts brand-new carpeting, while the kitchen (updated in 2019) and breakfast area provide a modern touch. The renovated bathroom features a stylish vanity, elegant backsplash, and updated flooring. The kitchen includes a convenient pantry for extra storage, and the primary bedroom impresses with double recessed windows and a spacious walk-in closet. This home offers both comfort and convenience, with a prime location near schools, shopping, dining, and transit. The maintenance fee covers the water bill, lawn care, and snow removal. This home is a must-see don't miss this fantastic opportunity! (id:50787)
RE/MAX Community Realty Inc.
30 - 1972r Victoria Park Avenue
Toronto (Parkwoods-Donalda), Ontario
Brand New, Never Lived-In FREEHOLD Townhome *** over 1300 sqft of space + a walk-out basement to the underground parking space *** Experience the perfect balance of city energy and serene comfort in this beautifully located property, surrounded by everything you need for daily living. Walk to public transit and enjoy quick access to the 400-series highways, including 401, 404, and DVP. Savour some of the city's finest dining, shopping, and leisure activities within a 10-minute drive, with destinations like Shops at Don Mills, Fairview Mall, and Betty Sutherland Trail Park close by. Nestled in the highly desirable Parkwoods-Donalda neighbourhood, this home offers top-rated schools, excellent commuting options, and a safety score 99% better than the provincial average truly a fantastic place to settle down. Don't miss this rare opportunity to make this remarkable home yours! (id:50787)
Royal LePage Signature Realty
206 - 740 Eglinton Avenue W
Toronto (Forest Hill North), Ontario
A Forest Hill Gem that won't break the bank! This spacious Freshly painted 1 Bed + Den Suite has it all. Huge Living Area and office nook, walk out to the balcony, overlooking the Common Area Terrace and Park. Bright Kitchen & Dining Area/Den (which was the Den)with a large Window. Sun-filled Primary Bedroom, room for a King Size Bed. You will not be disappointed! Locker included, Rental parking space @ $55 per month. New Bell Fibe network included in maintenance. Amazing Forest Hill area, shops, restaurants, parks, TTC and the upcoming LRT. Open House Sat 1-3pm & Sun 2-4pm. (id:50787)
Royal LePage Signature Realty
70 Anewen Drive
Toronto (Victoria Village), Ontario
Spacious detached 3 bedroom, 3 bathroom, 4 level sidesplit with a double built-in garage. Wood burning fireplace in the main living area and large lower level rec room with a second wood-burning fireplace. Fantastic above grade family room walks out to private yard!!! This is a lot of house with a private front porch and a great lot! Enjoy Victoria Village's multitude of amenities including TTC service at your doorstep, a 20min walk to the Sloane station of the future Eglinton Cross-town LRT, Toronto Public library, Victoria Village PS, daycare and many walking trails. A really wonderful place to call home! (id:50787)
Royal LePage Signature Realty
11 Sand Fernway
Toronto (Don Valley Village), Ontario
A Great Opportunity To Own This Perfectly Located Th In A Super Family-Oriented Neighbourhood. Amazing End-Unit Townhouse Home Show Like A Model.3 Brs 3 Baths Upgraded & Well Maintained Cozy Home In Safe & Extremely Well Managed Complex W/Low Maintenance Fee. Private Front Yard. Private Driveway ,Main Fl &2nd Flr Hardwood Flr Throughout.Upgraded Kitchen* Granite Countertop ,S/S Appliances,Backplash,Open Concept Living & Dining Area O/L Front Yard.2nd Flr Hardwood .Large Basement REc +3 Pc Bath .Short Walk To Schools, Parks,Community Centre,Transit, Subway,Seneca College,Shopping Mall& Easy Access To Hwys & MoreExtras: Existing S/S Fridge, S/S Stove,S/S Rangehood ,Washer And Dryer. All Existing Light Fixtures,Windows Coverings. (id:50787)
RE/MAX Excel Realty Ltd.
1704 - 50 Lynn Williams Street
Toronto (Niagara), Ontario
Fully Renovated Corner Unit in the Heart of Liberty Village!Welcome to Unit 1704 at 50 Lynn Williams, a stunning, fully renovated 2 bedroom, 1 bath condo with unparalleled southwest views and sunshine all day! This bright and spacious corner suite boasts an efficient layout with no wasted space, a full-size kitchen with modern finishes, and opening to a large patio with lake view perfect for entertaining. Enjoy the convenience of parking and a locker in this well-managed building, just steps from restaurants, cafes, shops, transit, and the waterfront. Don't miss this Liberty Village gem! (id:50787)
Property.ca Inc.
130 - 2800 Skymark Avenue
Mississauga (Airport Corporate), Ontario
Excellent Opportunity For Passive Investors To Add This Property To Their Real Estate Portfolio. Located In Skymark Building in Mississauga. AAA Tenant CIBC. Property Is Completely Carefree For The Owner. DO NOT Disturb Tenant. (id:50787)
Ipro Realty Ltd.
77 Butler Avenue
Kawartha Lakes (Lindsay), Ontario
Welcome to this Brand-New Townhouse w / New builded by Kingsmen, nestled in a quiet & peaceful neighborhood. Offering 3 spacious bedrooms and 3 bathrooms, boasts 1800 Sq.ft above grade and $$$ many upgrades, features 9 foot ceiling main floor and smooth ceiling throughout. Designed for modern living and filled with natural light. Features a stylish kitchen with a large Centre Island , Quartz Counter, S/s appliances. Breakfast area w / patio door walkout to private backyard, Including a patio deck will be installing by builder. The expansive primary bedroom boasts an upgraded 5- piece ensuite w/ glass shower, soaker tub, and double sink. Enjoy the convenience of upstairs laundry. An attached garage w/ garage opener, and offering two driveway parking spots. Ideally located close to shopping plaza, schools, Hwy, and all amenities. This dream home is perfect for all families seeking comfort and convenience, Don't miss out ! (id:50787)
Century 21 Leading Edge Realty Inc.



