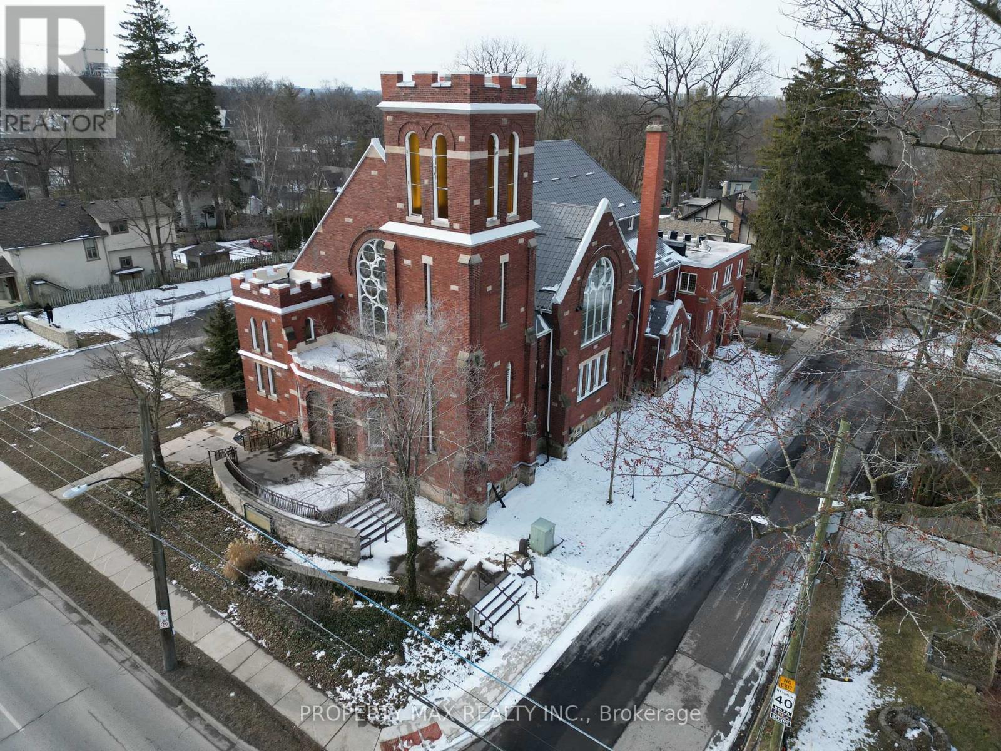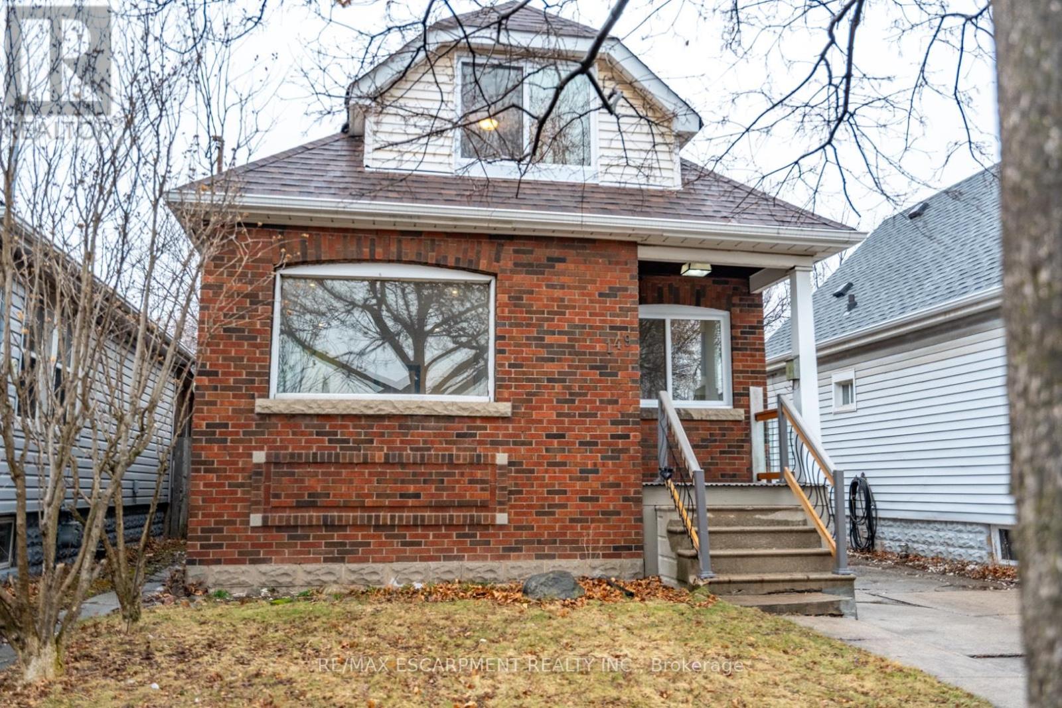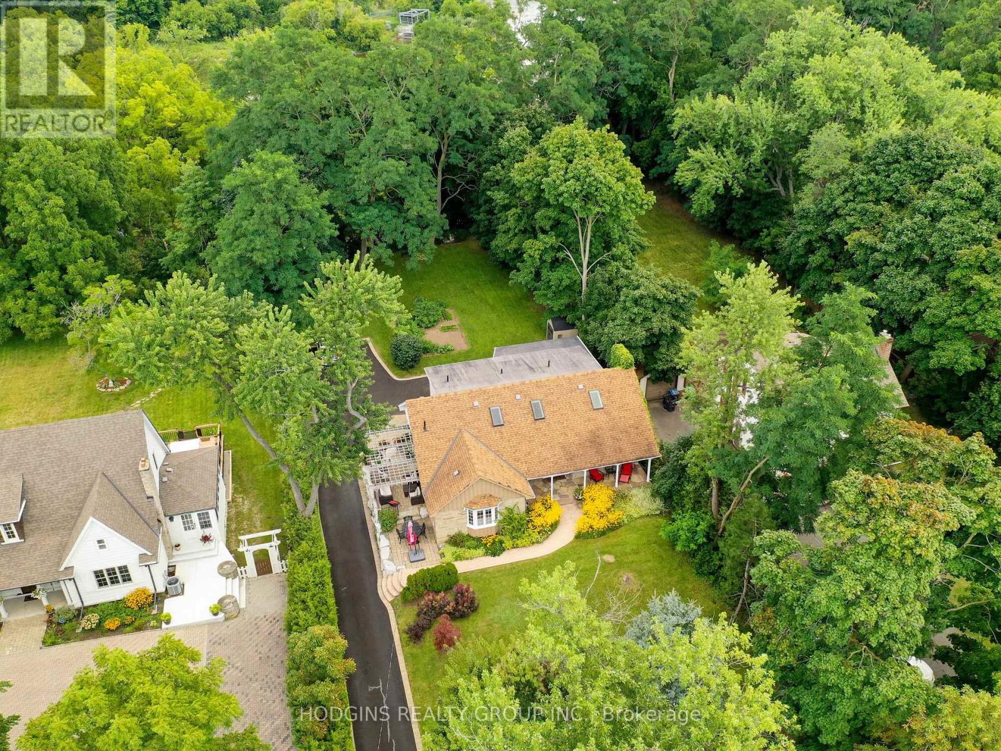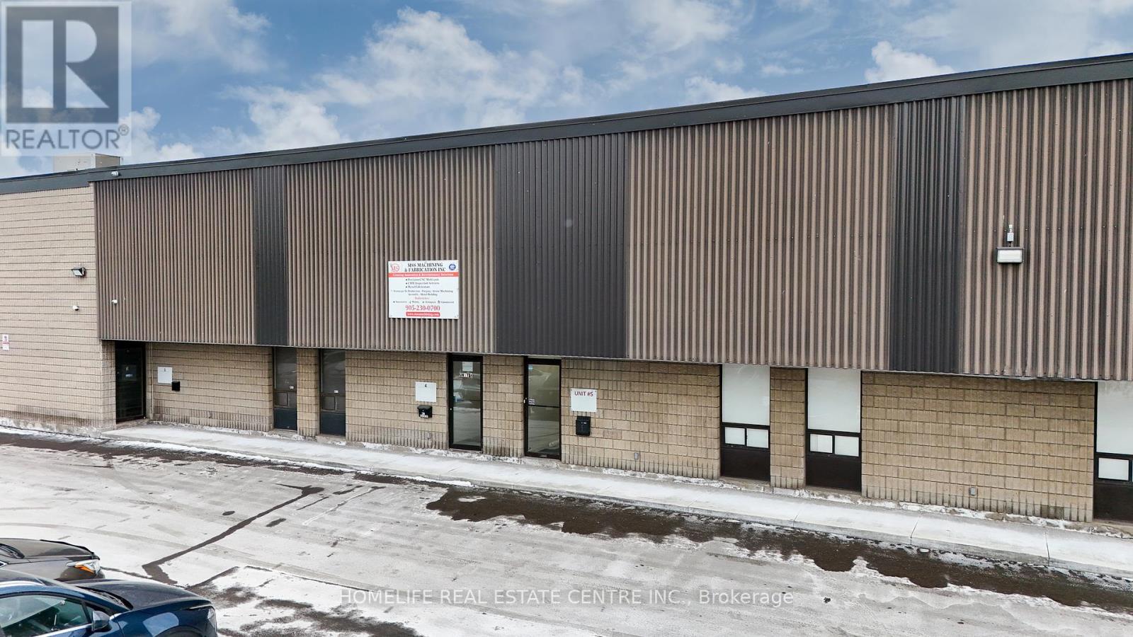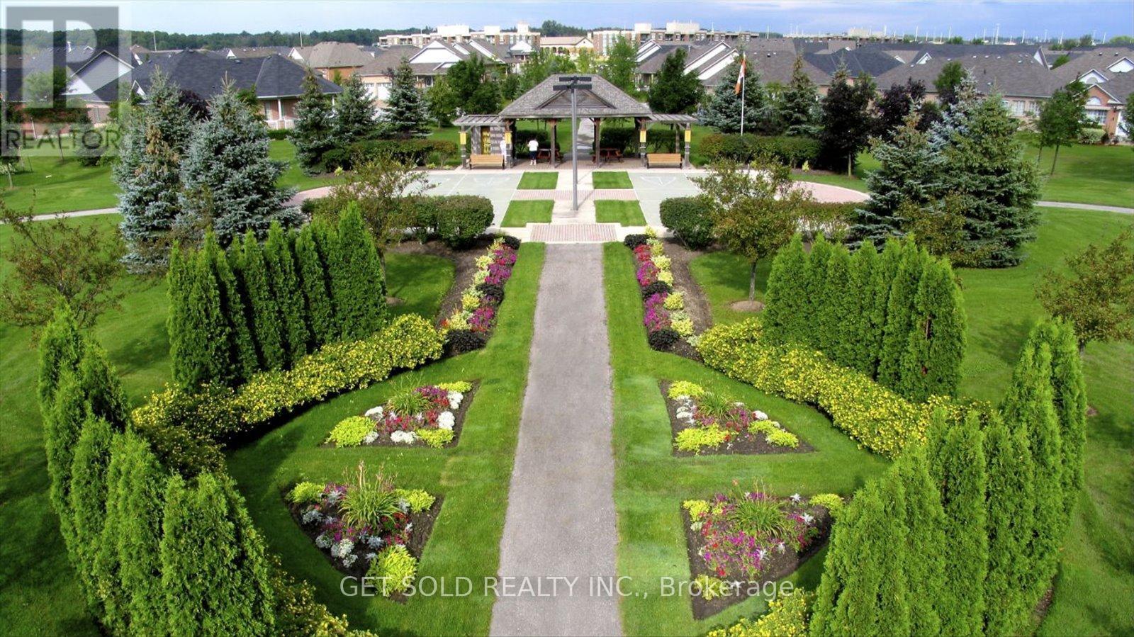10 Stewart Crescent
Essa (Thornton), Ontario
Absolutely bright and stunning 3 years old family home and an entertainer's paradise on large lot 124 ft x 145 ft deep, 3 car garage. Enjoy being in a prestigious neighbourhood. Exquisite 4 bedrooms, over 4200 sq. ft. Get spoiled in a country setting with beautiful sunsets. Inside boasts 9' ceiling pot lights and hardwood throughout main floor, extensive upgrades w/large formal rooms. call it den or office space perfect for working from home or kids room! Kitchen offers quartz counters, lots of cupboards, gas stove, stainless steel appliances, centre island, a true chef's kitchen! Breakfast area w/walk-out to future deck. Large family room w/gas fireplace & welcoming living/dining room. Main level laundry for convenience. Appreciate the luxury of generous size rooms! Walk Out basement to a huge backyard. Minutes south of Barrie w/all amenities, multi zone irrigation system. This home is ready for endless possibilities for entertainment and multi-generational family living. (id:50787)
RE/MAX Crosstown Realty Inc.
3 Curran Court
King (King City), Ontario
Welcome to a truly spectacular grand estate in one of King City's most prestigious neighborhoods! Set on a private, half-acre parcel on a quiet court, this fully renovated, two-story home is crafted with the finest materials. It boasts four luxurious bedrooms, each with a spa-inspired bathroom and walk-in closet, plus a main floor in-law suite spanning 1,600 Sq. Ft. perfect for multigenerational living. The spacious interior includes soaring ceilings, hardwood floors, 10-inch baseboards, solid doors, and multiple fireplaces. The chefs kitchen, complete with a walk-in pantry and large island, is a dream for culinary enthusiasts and entertainers alike. Step outside to a covered loggia overlooking a 16 x 32 pool, hot tub, outdoor kitchen, and pool house. Additional features include a home theater, gym, and an impressive five-car garage with two lifts. Just minutes from Highway 400, private schools, GO transit, and local amenities, this home offers both luxury and convenience in an unbeatable location. (id:50787)
Intercity Realty Inc.
1061 Richmond Street
London, Ontario
Opportunity knocks with this unique property at 1057 & 1061 Richmond Street! Formerly a church, this solidly constructed building offers limitless potential for renovation. Located just an eight-minute walk to the University of Westerns Richmond Gate, its in the heart of Londons academic hub, with Kings, Huron, and Brescia Colleges, as well as Londons University Hospital, all within walking distance.Renovations to the first and second floors, as well as the basement, have already begun, and much of the work is complete. With 9 larger units (potential for 12) and a total of 27 washrooms, this property is perfect for rental income. Theres ample parking space for tenants, and the NF Zone variation allows for a variety of permitted uses. Taxes will be assessed after work completion.This is a must-see to appreciate opportunitycall to schedule your viewing today! See attached for more details. Extras include all items in the basement (36741960). **EXTRAS** All existing materials and other items on the property will be provided at a reasonable price. (id:50787)
Property Max Realty Inc.
1061 Richmond Street
London, Ontario
Opportunity knocks with this unique property at 1057 & 1061 Richmond Street! Formerly a church, this solidly constructed building offers limitless potential for renovation. Located just an eight-minute walk to the University of Westerns Richmond Gate, its in the heart of Londons academic hub, with Kings, Huron, and Brescia Colleges, as well as Londons University Hospital, all within walking distance.Renovations to the first and second floors, as well as the basement, have already begun, and much of the work is complete. With 9 larger units (potential for 12) and a total of 27 washrooms, this property is perfect for rental income. Theres ample parking space for tenants, and the NF Zone variation allows for a variety of permitted uses. Taxes will be assessed after work completion.This is a must-see to appreciate opportunitycall to schedule your viewing today! See attached for more details. Extras include all items in the basement (36741960). **EXTRAS** All existing materials and other items on the property will be provided at a reasonable price. (id:50787)
Property Max Realty Inc.
2184 Haldimand 17 Road
Haldimand, Ontario
This extensively updated 3+1 bedroom bungalow is situated on a 5.78-acre property, perfect for a horse/hobby farm and nestled in a picturesque setting, surrounded by serene fields and forest landscapes. The property is rich in features, including a 24'x21' double garage, a sturdy 55'x29' hip roof barn with hay loft, and an attached 40'x19' single-story north section. Additional structures include an 18'x55' lean-to, a 10'x12' shed, a silo, a pond, and more. The charming brick bungalow has a spacious family room with a wood-burning fireplace, a living room with rustic wood ceiling and new flooring, a bright kitchen with granite countertops, main floor laundry and an updated full bathroom. Basement offers the family even more living space with multiple storage spaces, partially finished rec room, and additional bedroom. This is a value packed package for someone looking for space/hobby farm. (id:50787)
RE/MAX Escarpment Realty Inc.
149 Weir Street N
Hamilton (Homeside), Ontario
Welcome to this charming one and a half storey detached residence in the awesome Homeside Neighbourhood. This fantastic location is only a 15-minute walk to The Centre on Barton that has everything you need! Freshly renovated, theres nothing to do but move in. Boasting almost 1,500 square feet of finished living space, and three well sized bedrooms - including a main floor bedroom this house simply must be seen! The kitchen features new (2024) Maple cabinets and stunning granite countertops. Follow the hardwood floors into the spacious living room, where you can relax and unwind after a long day. Enjoy hosting dinner parties in the separate dining area, which is gleaming with beautiful hardwood floors. The main bathroom and powder room have both been recently updated, blending form and function seamlessly. Go downstairs into the basement recreation room, which features new pot lights and new insulation (2024). The fully fenced backyard is a great space for the kids and pets to play. With parking for three cars, this house ticks all the boxes. Furnace, A/C, Roof, and Windows have all been updated in 2024. RSA. (id:50787)
RE/MAX Escarpment Realty Inc.
993608 Mono-Adjala Townline
Mono, Ontario
Welcome to your dream retreat! Nestled on a stunning 10-acre private oasis, this beautiful home offers the perfect blend of comfort and luxury, surrounded by the natural beauty of rolling hills and lush forests. The property boasts geothermal heating, ensuring energy efficiency and sustainability year-round. Step inside to discover a bright, airy living space with windows that frame breathtaking views from every angle. The open-concept design allows natural light to flood the home, creating a warm and inviting atmosphere. Cozy up by one of the two magnificent stone fireplaces, located in both the living and family rooms, perfect for those chilly evenings. Nature enthusiasts will revel in the serene surroundings, with walking trails, rolling hills, and abundant wildlife right at your doorstep. Enjoy outdoor adventures or simply unwind in the peaceful setting. For those who love winter sports, ski slopes are just a short drive away, and golfers will appreciate the nearby courses. The road is meticulously maintained, with snow cleared in a timely manner, ensuring easy access all year round. Located just 45 minutes from the beautiful Wasaga Beach, this home is the perfect blend of tranquility and accessibility. Don't miss the opportunity to own this rare gem, where every day feels like a gateway. (id:50787)
Ipro Realty Ltd.
353 Queen Street S
Mississauga (Streetsville), Ontario
Prime Streetsville location on Queen Street overlooking the Credit River! Amazing curb side appeal, set back with over 3600 Sf of elegant living. Sought after main floor primary bedroom with bathroom + a 2nd primary bdrm on upper level. Charming main floor living/office space with gorgeous views of front yard and sunsets. A Chefs Gourmet dream kitchen with 12 Island, Wolf Stove + griddle, LG and Miele appliances with breakfast area and adjacent dining room. Stunning Great room with high ceilings and panoramic windows, perfect for entertaining or relaxing. Finished Walk-out lower level with multiple separate entrances, Bedroom,Office/Bedroom, two washrooms and Kitchen, perfect for in-law or income potential. Two laundry areas with plenty of storage and closets. Enjoy a premium 240 deep lot with Muskoka Style Cabin on the banks of the Credit River. Plenty of level lot, perfect for future pool, shed or home garden. Desirable location with parking for 8 cars, easy access and close to Go Transit, nature trails and highways. **EXTRAS** Wolf Gas Stove, LG Fridge, Miele Dishwasher, Panasonic Microwave, Wolf Hood, SMEG Bar Fridge, Maytag Washer +Dryer, stacked washer/dryer, chandelier,and Muskoka Style Cabin (id:50787)
Hodgins Realty Group Inc.
5 - 286 Rutherford Road S
Brampton (Brampton East Industrial), Ontario
Introducing A Stunning Industrial/Commercial Property Located In A Highly Desired Area in Brampton. Situated in a prime industrial corporate park, this exceptional property offers convenient access to the Highway 401/407/410, Transit, Shopping With Costo, Home Depot, Walmart. The M2 zoning of the unit with 20' plus, Can Accommodate 53' Trailers. Enormous Drive-in garage door and a truck level shipping door allows for quick loading and unloading. Site Has Access To Both Rutherford And Hale Road Providing Excellent Traffic Flow. (id:50787)
Homelife Real Estate Centre Inc.
5821 Rainberry Drive
Mississauga (Churchill Meadows), Ontario
Exquisite and Elegant Executive Townhouse, Recently Upgraded to Perfection! This home boasts stunning hardwood floors on the main level and a renovated open-concept kitchen with quartz countertops, an undermount sink, and a bright breakfast area. A convenient first-floor laundry room with direct backyard access adds to the home's functionality. Every bathroom has been upgraded with stylish vanities and modern toilets. Freshly painted throughout and featuring new light fixtures, this home is both stylish and contemporary. Over $65,000 has been invested in professional landscaping, transforming the outdoor space.The professionally finished basement offers a spacious 4th bedroom, a 3-piece bath, and a cold room for extra storage. The garage features epoxy flooring, insulated walls, fresh paint, and additional storage space. Custom French doors lead into the welcoming lobby, creating a grand entrance.Enjoy the added convenience of easy access to the double garage from the lane and walk to the nearby plaza. Close to all amenities, including the 403, 401, and Erin Mills Town Centre, this home offers both comfort and accessibility. **EXTRAS** Existing S/S fridge, S/S stove(brand new2025) S/S B/I dishwasher, front load washer&dryer (brand new2025) (id:50787)
Royal LePage Realty Plus
206 - 35 Via Rosedale
Brampton (Sandringham-Wellington), Ontario
Welcome To Rosedale Village. This Florida Style All Inclusive Community Offers Country Club Living Including Free Golf Without The Country Club Fees. Suite 206 Welcomes You To A Beautifully Upgraded 2 Bedroom/2 Bathroom Condo Centrally Located Across From The Exquisite Club House Which Offers Indoor Pool, Gym, Tennis, Lawn Bowling, Restaurant And Much More. Enjoy The Comforts Of This Large, Bright Unit With Rarely Found Underground Parking And Storage Locker. This Open-Concept Suite Offers An Upgraded Kitchen With Granite Counters And Beautiful Backsplash. Hardwood Floors In The Living Room With A Charming View From The Balcony Of The Pristine Landscape. The Large Primary Bedroom Presents You With A Relaxing Oasis With An Upgraded 3pc Bathroom. Split Layout Allows For Privacy In The Second Bedroom And Offers A 4pc Bathroom. This Suite Has It All. Lowest Priced 2 Bedroom Suite In The Community And Will Not Last Long. (id:50787)
Get Sold Realty Inc.
13 Classic Drive
Brampton (Credit Valley), Ontario
Welcome to 13 Classic Drive in prestigious Lionhead Estates. This is a one-of-a-kind, custom-designed home that backs onto the 4th green of the Legends course at Lionhead Golf Club. This bright and inviting home is perfectly positioned with a sunny southwest exposure. This exquisite property has a frontage of 89.17 feet and a depth of 159.06 feet and has over 5,000 sq ft of living space to enjoy. In addition, there is a professionally finished walk out basement with 9 footceilings, complete with a recreation room, with a stunning wet bar, fireplace, a large games room , as well as a 4th bedroom and craft room.$$$ has been invested into landscaping with the front yard featuring beautifully landscaped grounds, with armor stone, lush bushes, and trees including a spectacular Japanese Maple, which all compliment the X/Large driveway and the oversized triple car garage. The rear yard is truly jaw-dropping, meticulously landscaped, complete with a large 36 x 18 ft L-shaped saltwater pool, a massive interlock patio and walkways, and a gorgeous covered area with a bar, a fire table, and a spiral staircase. The staircase leads to a massive 40 x 16 8 deck with spectacular views of the golf course. From the deck into the house, there are 3 sets of double French doors with dramatic palladium windows. Once inside, you will find an amazing great room with a double-sided fireplace, which is open to the 2nd level above. The primary bedroom is conveniently located on the ground floor, and it has a 4-piece ensuite bath with an extra-large shower and a walk-in closet with organizers. On the 2nd level, there are two generously sized bedrooms and a large 4pc bathroom. The beautiful chef's kitchen has a vaulted ceiling, high-end stainless steel appliances, a double-sided fireplace, and granite countertops. Morning coffee can be served in the sun-filled breakfast area, and gourmet meals can be enjoyed in the formal dining room. A wonderful property that anyone would be proud to call home. (id:50787)
Sutton Group - Summit Realty Inc.




