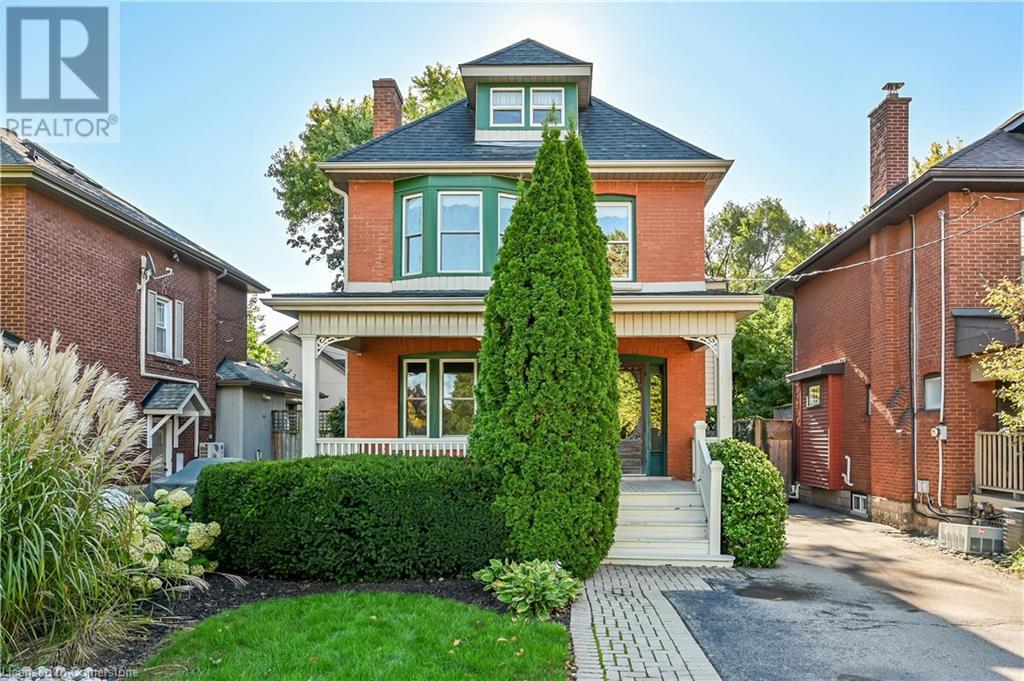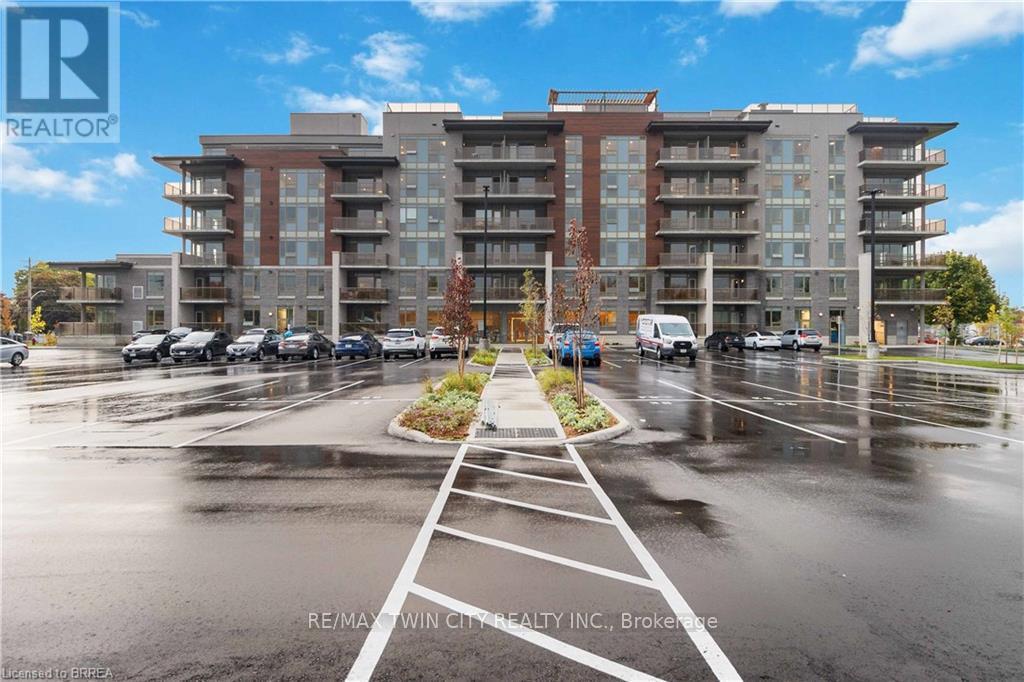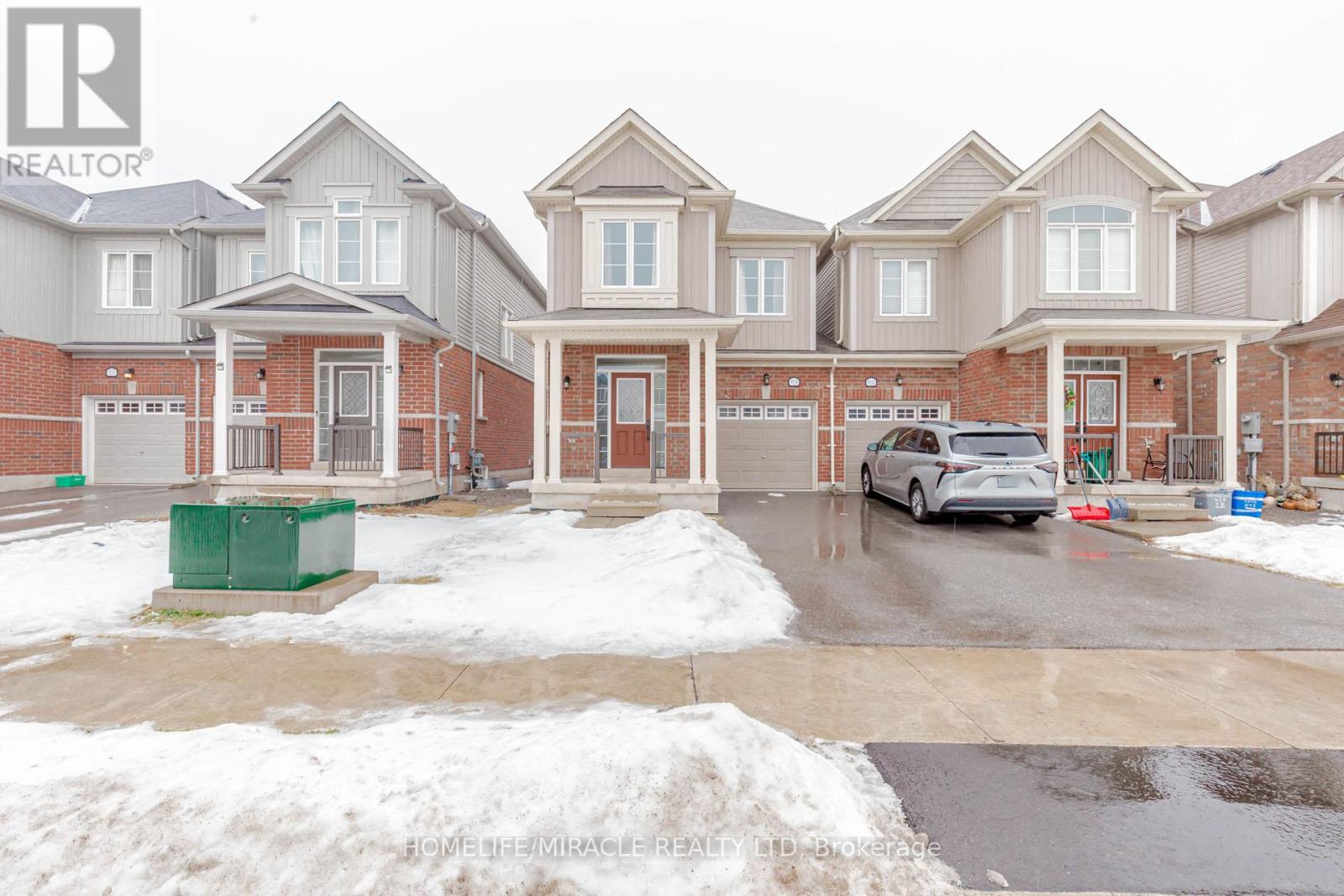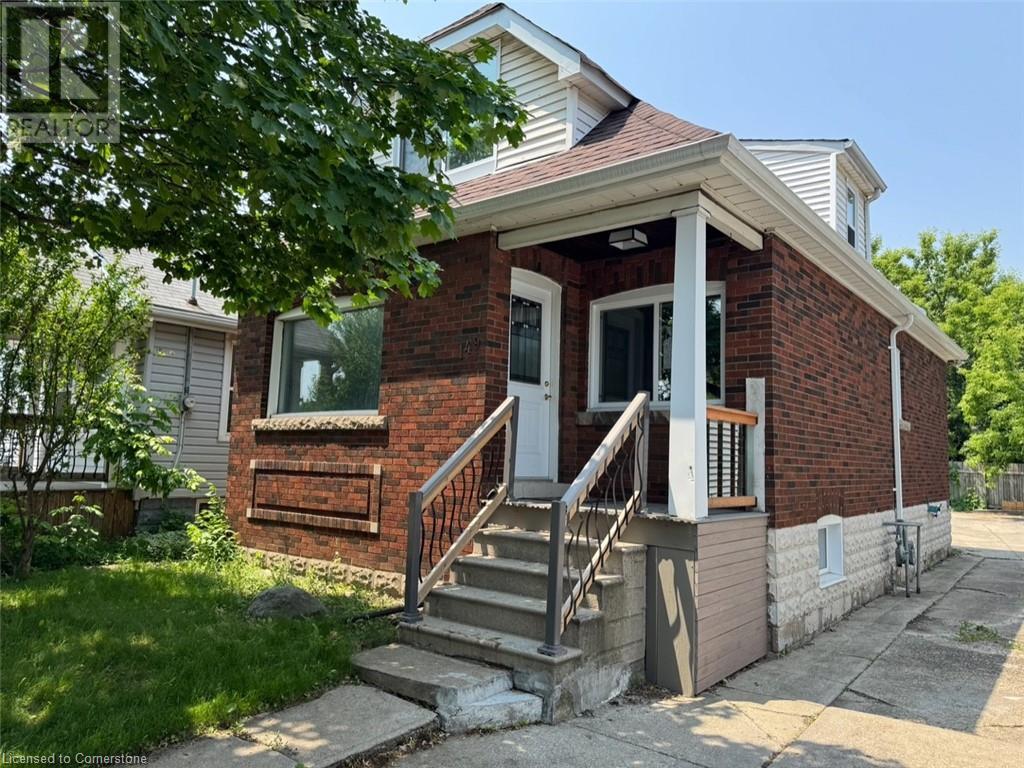(Main) - 15 Dallington Drive
Toronto (Don Valley Village), Ontario
Excellent Location in North York! A Super Convenient, Friendly Safe Neighborhood. Premium Wide Lot On Quiet Street Across From Dallington Park And Public School. Short Walk To Subway, TTC, Library, Hospital, Fairview Mall, T&T. Mins To 404 & 401. Well Kept. Spacious, Bright. Great Layout. Large Living Area With Open Concept. Family Size Kitchen With Breakfast Area. Decent Size Bedrooms. Close To Everything! **EXTRAS** Fridge, Stove, Range Hood, Dishwasher. Newer Washer & Dryer [2023]. (id:50787)
Homelife New World Realty Inc.
308 - 1410 Dupont Road E
Toronto (Dovercourt-Wallace Emerson-Junction), Ontario
Unique Unit in the Fuse. Close to TTC, minutes to Bloor Subway line and UP/Go train. 12 Ft ceilings with Full windows the length of the unit. Convenient to access Food Basics and Shopppers Drug Mart. Many food spots in the area. Locker on the same floor. One parking spot. Balcony opens onto outdoor park/garden on the same floor. **EXTRAS** All ELF's, Blinds and Fridge/Stove/Dishwasher/ Washer/Dryer and Built in Microwave. (id:50787)
Royal LePage Terrequity Realty
Bsmt - 49 Averill Road
Brampton (Northwest Brampton), Ontario
Welcome to this stunning, fully renovated 2-bedroom basement unit! Featuring a spacious open concept layout, this home boasts a modern kitchen and bathroom with elegant porcelain tiles, and pot lights throughout for a bright, welcoming atmosphere. Located in a sought-after neighborhood with excellent schools, parks, and amenities just steps away. Enjoy the convenience of being close to public transit, shops, and restaurants. Perfect for those seeking a comfortable and stylish place to call home in a vibrant community! **EXTRAS** Tenant pays 30% of utilities. (id:50787)
Harvey Kalles Real Estate Ltd.
5 - 100 Amber Street
Markham (Milliken Mills West), Ontario
Industrial Space With Drive-In Shipping Door In High Demand Central Markham Area. Close To Hwy And All Amenities. Ideal ForSmall Business, Warehouse, Distribution Etc. No Food Processing, Woodworking, Stone Cutting And Auto Repairs. **EXTRAS** Care-Free Net Lease, First + Last & Security Deposit. Net Rent To Escalate 1.00 Per Annum. Tenant To Provide Copies Of Driver'sLicense, Incorporation Article, Personal Credit Report And Commercial Tenancy Application. (id:50787)
Homelife Landmark Realty Inc.
2114 Caroline Street
Burlington, Ontario
Large 2 1/2 storey, all brick, 5 bedroom home. 9' ceilings on the main level and a high basement for the age and style of the house. The proximity to the downtown amenities and waterfront make it an ideal location. (id:50787)
Apex Results Realty Inc.
215 - 34 Norman Street W
Brantford, Ontario
Welcome to this exquisite brand-new condominium unit in the heart of Brantford, Ontario, The Landing! Boasting modern elegance and thoughtful design, this residence offers the epitome of comfortable, contemporary living. As one of Brantford's newest condo developments, this space boasts a rooftop patio, fitness studio, speakeasy and a library! The unit comes with 2 parking spaces plus a designated storage space. As you step inside, you'll be greeted by a well-designed layout that maximizes space and natural light, creating a harmonious flow from room to room. Large windows bathe the interior in an abundance of natural light, creating a bright and welcoming atmosphere. Vinyl plank flooring encases the entire space, not only lending a stylish touch but also promising durability and easy maintenance, ensuring years of enjoyment. The washrooms have been adorned with elegant porcelain tiles, adding a touch of sophistication and a clean, sleek finish. The kitchen is a culinary enthusiast's dream, featuring a gleaming stainless steel double sink that not only enhances the aesthetic but also promises longevity and easy clean-up. The addition of a top-of-the-line exhaust hood fan ensures a fresh and comfortable cooking experience, allowing you to indulge in your culinary endeavours without any worries. This unit comes with the "Premium appliance package" that includes a Stainless Steel fridge, microwave hood, convection range, dishwasher, and a stacked washer and dryer located within the unit for the ultimate convenience. Situated in the heart of Brantford, this condominium unit enjoys a prime location with easy access to local amenities, parks, schools, and transportation, making it an ideal choice for those seeking convenience and a vibrant community. Don't miss this opportunity to make this brand-new condominium unit your own, and experience the perfect blend of comfort, style, and modern living that it has to offer. (id:50787)
RE/MAX Twin City Realty Inc.
304 - 38 Iannuzzi Street
Toronto (Niagara), Ontario
Welcome To Bright And Spacious 1 Bedroom + Den In The Fortune At Fort York. This 3-Year OldCondo Is Perfectly Laid Out And Immaculately Maintained. Modern Kitchen With Centre Island,Large Living Room, Separate Room Den And Bedroom Overlooking The Balcony. Quiet And BrightSouth Exposure. Large Balcony. Building Offers 24 Hrs Concierge, Party Room, Jacuzzi, MediaRoom, Lobby Cafe, Roof Top Deck And More. Steps To Transit, Lake, Shops, Restaurants, Parks,Hwy. (id:50787)
Property.ca Inc.
9538 Tallgrass Avenue
Niagara Falls (224 - Lyons Creek), Ontario
Experience contemporary luxury in this 4 bedroom, 3 washroom beautiful Link Detached house just completed in 2020 . Nestled in a spacious Corner Lot Minutes To Niagara Falls Attractions and walking distance to the Chippawa Lake where you Ever Dreamed Of Living In The Country With A Beautiful Creek In Your Own. 2200 sqft , 9 foot ceiling on main floor with big windows, and 9 foot on second floor , built in kitchen, one room and full washroom on main floor. Modern Kitchen with updated cabinets and granite counter tops, with backsplash and Center Island. 1-car garage, 2 driveway parking , garage and driveway is wider than normal. unfinished basement. Second floor 4 specious bedrooms including 2 master suites , convenience of second-floor laundry. This property boasts modern amenities, inclusive of all appliances, Sodom and Lyons Creek Road Intersections. close to Costco and other amenities , walk in to Restaurant. opportunity to make it yours. (id:50787)
Homelife/miracle Realty Ltd
9498 Tallgrass Avenue
Niagara Falls (224 - Lyons Creek), Ontario
A Delightful Private And Peaceful Semi Link Only By The Garage Built by LYONS CREEK , Bolero Model boosting1,560 sqft. W/ 9 Ft. Ceiling. Walking distance to Lyons Creek and Weland River Boat Launch Perfect For Water Activities. An after sought charming community situated on Chippawa district Close to Niagara Hospital, Golf Course, Walmart, Costco and Fallsview. A perfect living combined dining room designed to show your furnishings to best advantage. Freshly painted with neutral designer color. (id:50787)
Royal LePage Real Estate Services Ltd.
9498 Tallgrass Avenue
Niagara Falls (224 - Lyons Creek), Ontario
A Delightful Private And Peaceful Semi Link Only By The Garage Built by LYONS CREEK , Bolero Model boosting1,560 sqft. W/ 9 Ft. Ceiling. Walking distance to Lyons Creek and Well and River Boat Launch Perfect For Water Activities. An after sought charming community situated on Chippawa district Close to Niagara Hospital, Golf Course, Walmart, Costco and Fallsview. A perfect living combined dining room designed to show your furnishings to best advantage. Freshly painted with neutral designer color. Move-in Ready and Price To Sell !!!! **EXTRAS** All Existing Upgraded Light Fixtures, All Newly Installed Window Coverings, All Existing Appliances, S/s Stove, Fridge, Built-in Dishwasher, Built-in Microwave, Rangehood, Washer & Dryer, Auto Garage Door (id:50787)
Royal LePage Real Estate Services Ltd.
34 Murison Drive
Markham (Cathedraltown), Ontario
This sun-filled, south-facing 4-bedroom home features a brand-new door, roof (2023), and furnace (2024), along with two newly renovated washrooms. Enjoy professional landscaping and a beautiful patio, all within walking distance to schools, shopping, banking, dining, and parks. Conveniently located near Hwy 404, this home is nestled in one of Markham's most prestigious communities. The perfect opportunity to live in a top-rated school zone! Nokidaa P.S. (Ranked 130/3021) and St. Augustine Catholic High School (Ranked 6/747).EXTRAS: Fridge, stove, dishwasher, washer, dryer, light fixtures." (id:50787)
Royal Elite Realty Inc.
149 Weir Street N
Hamilton, Ontario
Welcome to this charming one and a half storey detached residence in the awesome Homeside Neighbourhood. This fantastic location is only a 15-minute walk to The Centre on Barton that has everything you need! Freshly renovated, there’s nothing to do but move in. Boasting almost 1,500 square feet of finished living space, and three well sized bedrooms - including a main floor bedroom – this house simply must be seen! The kitchen features new (2024) Maple cabinets and stunning granite countertops. Follow the hardwood floors into the spacious living room, where you can relax and unwind after a long day. Enjoy hosting dinner parties in the separate dining area, which is gleaming with beautiful hardwood floors. The main bathroom and powder room have both been recently updated, blending form and function seamlessly. Go downstairs into the basement recreation room, which features new pot lights and new insulation (2024). The fully fenced backyard is a great space for the kids and pets to play. With parking for three cars, this house ticks all the boxes. Furnace, A/C, Roof, and Windows have all been updated in 2024. Don’t be TOO LATE*! *REG TM. RSA. (id:50787)
RE/MAX Escarpment Realty Inc.












