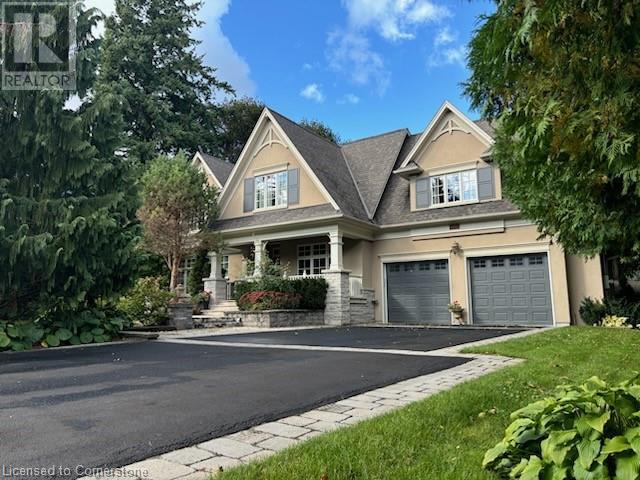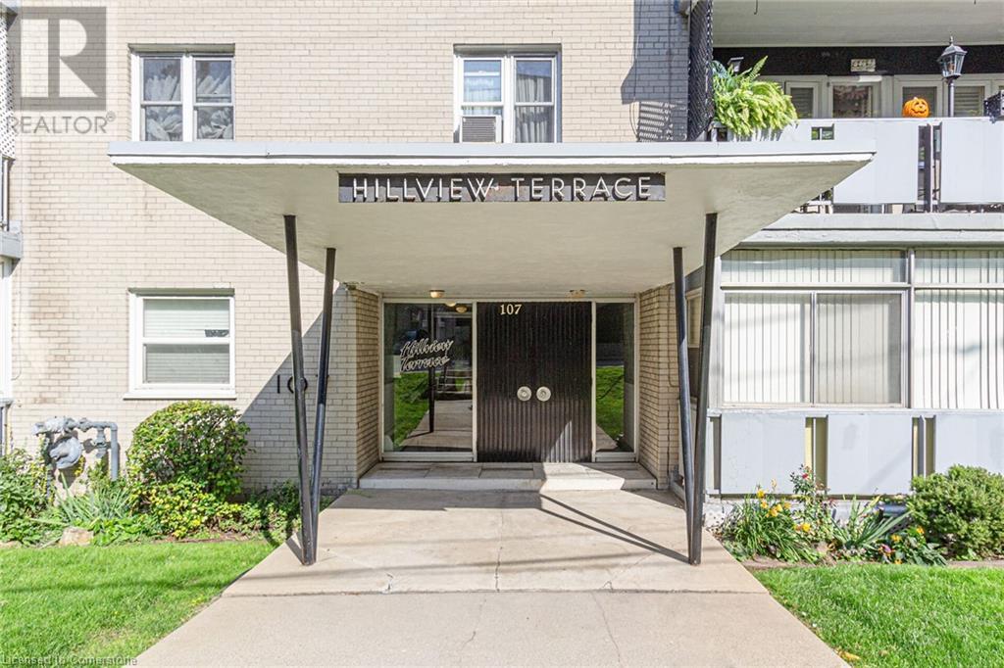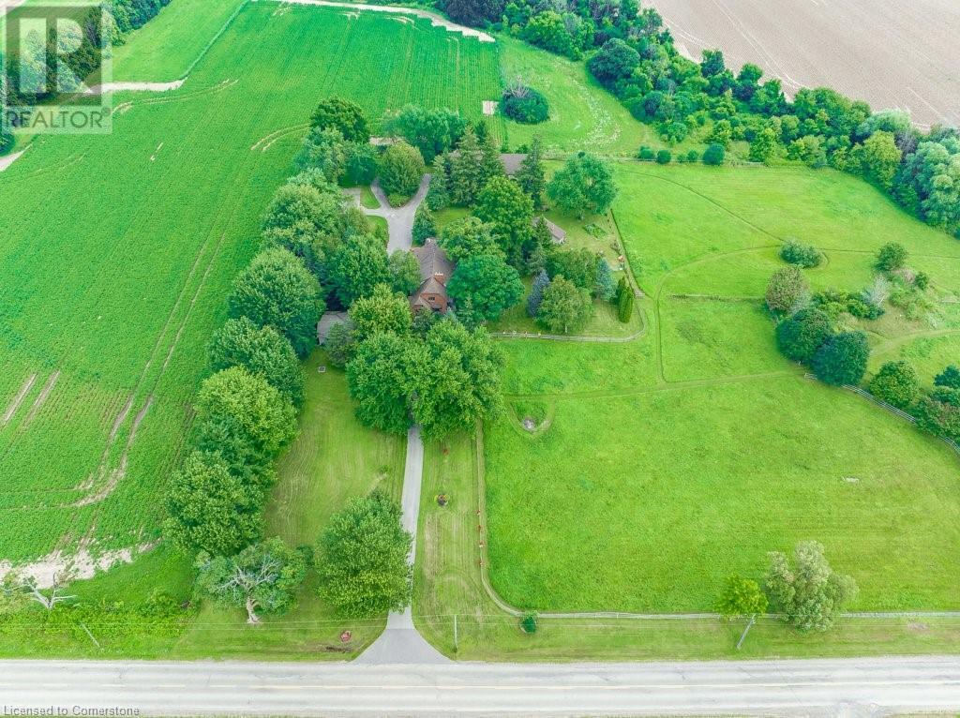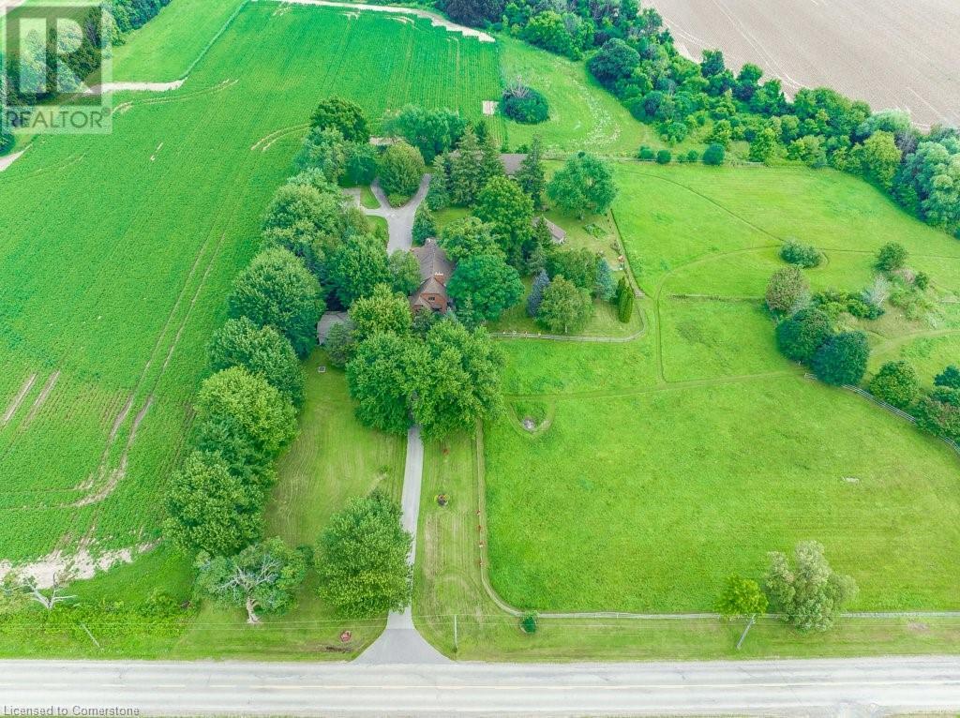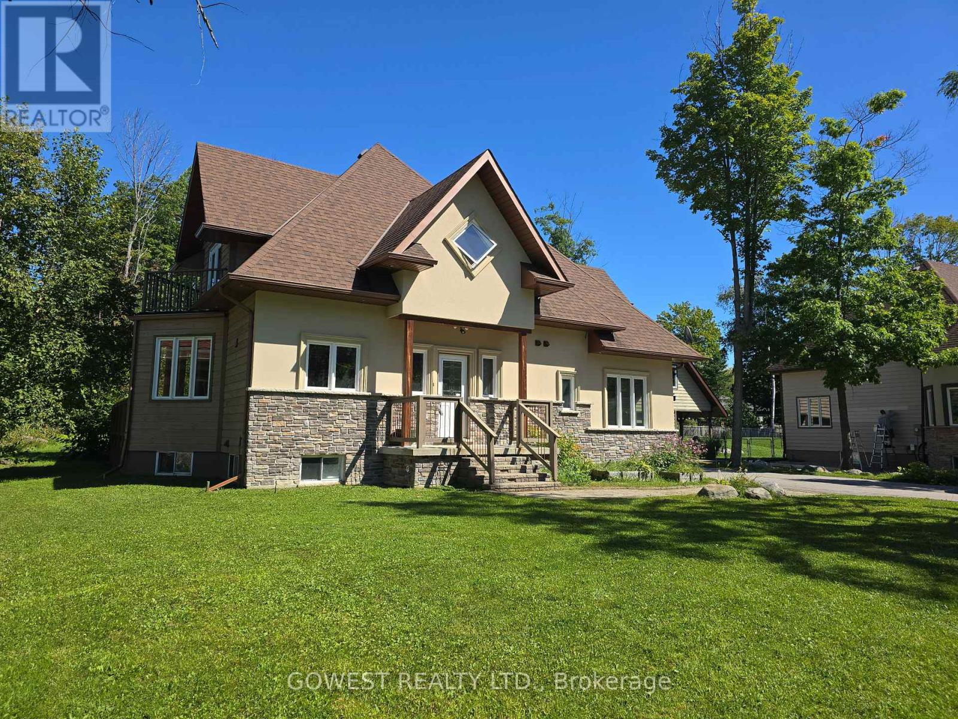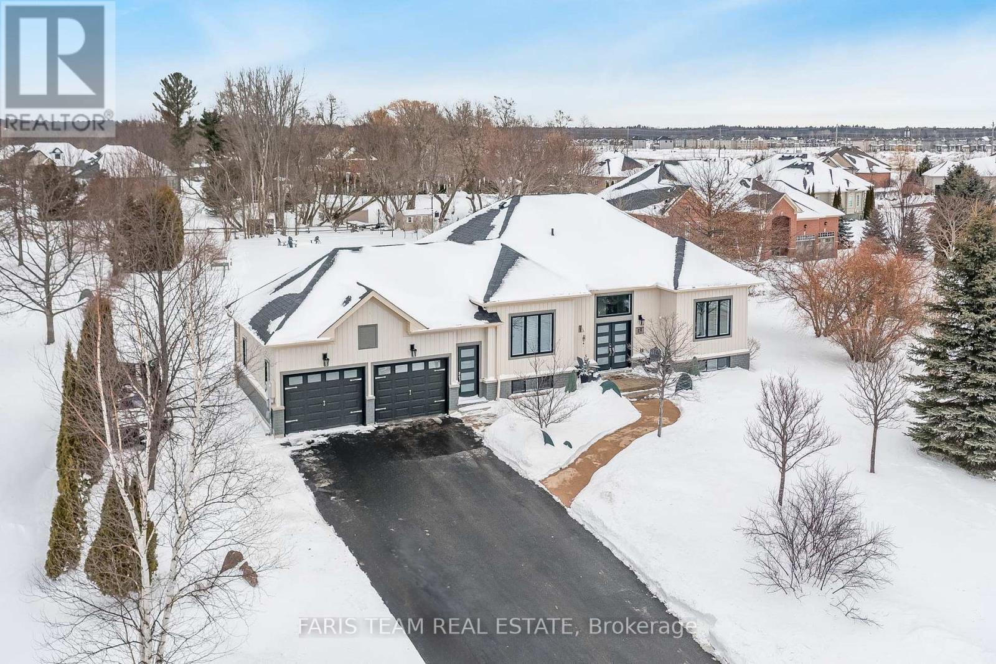503 Meadow Wood Road
Mississauga, Ontario
Spectacular home designed by David Small and built by Venchiarutti Builders. This home is steps from Lake Ontario, Rattray Marsh walking trails, Meadow Wood Tennis Club and Meadow Wood Lakefront Park Mississauga. Uniquely designed offering for a MULTIGENERATIONAL family layout inclusive of optimal areas for family living and entertaining. Should you require a main floor primary bedroom for a MULTIGENERATIONAL family member(s) with ensuite, sitting room and walkout to private deck you have found home. The Gourmet kitchen features quartz counters, oversized centre island, appliances feature a gas Wolf cooktop, Miele Dishwasher, KitchenAid refrigerator & ovens, built-in bar fridge and wall to wall glass windows inclusive of walkout to yard. Stunning open concept family room with built-ins, wood burning fireplace and picture views of mature setting. Private yet welcoming main floor study/office with built-ins to suite all ones needs. Upper level of residence is most impressive with high ceilings, secluded main primary bedroom along with oversized ensuite. Picture windows throughout the entire upper level share views of the rising sun, sunsets and when they are open the simmering sound of the waves touching the shore. Lower level welcomes the activity area of lower family room with gas fireplace, gym area with glass for loads of light, wet bar and a separate nanny's suite. One may consider this entire level for a MULTIGENERATIONAL family member(s) or simply a house guest to enjoy. Attention to detail is evident throughout from the impeccably maintained interior to breathtaking private treed backyard oasis inclusive of pool, waterfall, hot tub, pergola, shed, and covered outdoor kitchen area. Once in a lifetime opportunity to purchase and enjoy this special home. Move-in for Summer 2025. (id:50787)
Royal LePage Real Estate Services Ltd
11 Kenton Drive
Toronto (Newtonbrook West), Ontario
Turnkey Beauty in Prime North York!Finch & Bathurst Gem .Live In, Rent Out, or Both!Welcome to this beautifully updated raised bungalow nestled in one of Torontos most desirable neighborhoods! This move-in-ready home offers incredible flexibility for families, investors, or savvy buyers looking to maximize value.Main Floor Highlights:3 generously sized bedroomsStylish open-concept kitchen with a central island perfect for gatheringsElegant living room with custom wood wall paneling & a cozy electric fireplaceBright mudroom with plenty of storage & convenient main-floor laundryFully Separate .Basement Apartment:2 additional bedroomsPrivate kitchen, ensuite laundry, and a separate entranceA great opportunity for rental income or multi-generational livingBackyard Bliss:Unwind or entertain in your own private retreat featuring a charming gazebo and beautifully maintained outdoor space.Whether youre looking for an income-generating property, room to grow, or a stylish turnkey home in a family-friendly area this one checks every box.Limited-Time Price Drop!Take advantage of this incredible offer homes like this don't last long.Book your showing now before its gone (id:50787)
Top Canadian Realty Inc.
107 St. Joseph's Drive Unit# 307
Hamilton, Ontario
Welcome to this bright and clean 1-bedroom corner unit in a well-managed Co-op condominium, nestled in the heart of Hamilton's vibrant Corktown neighbourhood. Enjoy the best of both worlds: a peaceful, quiet location on a cul-de-sac And just steps from St. Joseph's Hospital and amazing shopping options and restaurants. The community feel of this Co-op creates a warm, welcoming atmosphere that makes it a great place to call home. Spanning almost 600 sq. ft., this suite also features an extra 108 sq. ft. enclosed balcony with carpeting and stunning views of the escarpment. The South-facing exposure allows natural light to flood the space, creating a bright and airy environment. The newer flooring throughout is beautiful and the unit was freshly painted in January of '24. Additional features include mirrored closet doors, 2 ceiling fans, pull-down blinds, and a standing A/C unit. The updated bathroom boasts a stylish vanity and a newer toilet, and there’s no shortage of storage with a locker downstairs for your convenience. For added ease, laundry hookup is available in-suite, or you can use the building’s common laundry facilities for just $10/month. Parking is available for just $20/month in an unassigned spot. The Co-op lifestyle comes with very low maintenance fees that include heat and water—hydro averages around $40/month. Board approval is required for all new owners, and the listing agent is available to assist with non-traditional financing options. The unit is move-in ready, with the potential for a quick closing. This is more than just a home; it’s a community you’ll be proud to join. (id:50787)
Housesigma Inc.
682 Westover Road
Flamborough, Ontario
Exceptional opportunity offers 5 distinct residences & huge barn/loft (4000+ sqft)! Legal non-conforming rental units include 2 detach cottage-like bungalows, 1 barn apt & 2 separate dwellings in the main house. Perfect for earning a secondary income, or families that wish to stay close but want a space to call their own. Beautiful 10.28 acres of property sitting on a level lot with many mature trees & small, serene creek running through. MAIN HOUSE (rebuilt 1991): 2-storey with attached double car garage & comprised of 2 dwellings, both with independent entrances; UNIT A (2404 sqft): Appointed beautifully w grand foyer & curved staircase open to above, home office w exposed brick wall, updated kitchen w seated island & access to the patio beyond, separate dining area, living room w stunning f/p & surround, main floor laundry & powder room. Upstairs holds 4 good-sized bedrooms & 2 updated bathrooms including a 6-pce ensuite. Other features include crown moulding, pot lights & plank flooring. UNIT B (1556 sqft): Offers its own main floor laundry & powder room, eat-in kitchen with stove-top & wall oven, very cozy living room featuring wood-burning corner f/p w large stone surround, office area w window seat & garden door w/o to yard. Upstairs holds 2 generous-sized bedrooms, one with the same stone feature wall carried through, shared 4-pce bathroom & lots of closet/storage space. COTTAGE UNIT C (707 sqft): 1 Bed, 1 Bath unit with “His/Her” bedroom closet, laundry/mud room w additional entrance & a lovely covered front porch overlooking the front yard. COTTAGE UNIT D (1102 sqft): Spacious 2 Bed, 1 Bath unit offering ensuite laundry, wood floors, and huge primary bedroom with wall-to-wall closet and access to the outside. APARTMENT UNIT E (1346 sqft): 2 Bedroom unit with great bedroom size and storage, easterly views from the living room bow window & primary balcony. Separate hydro & gas meters. Unit C: Electric heating. Potential added income from barn & paddocks. (id:50787)
Keller Williams Edge Realty
682 Westover Road
Flamborough, Ontario
Exceptional opportunity offers 5 distinct residences & huge barn/loft (4000+ sqft)! Legal non-conforming rental units include 2 detach cottage-like bungalows, 1 barn apt & 2 separate dwellings in the main house. Perfect for earning a secondary income, or families that wish to stay close but want a space to call their own. Beautiful 10.28 acres of property sitting on a level lot with many mature trees & small, serene creek running through. MAIN HOUSE (rebuilt 1991): 2-storey with attached double car garage & comprised of 2 dwellings, both with independent entrances; UNIT A (2404 sqft): Appointed beautifully w grand foyer & curved staircase open to above, home office w exposed brick wall, updated kitchen w seated island & access to the patio beyond, separate dining area, living room w stunning f/p & surround, main floor laundry & powder room. Upstairs holds 4 good-sized bedrooms & 2 updated bathrooms including a 6-pce ensuite. Other features include crown moulding, pot lights & plank flooring. UNIT B (1556 sqft): Offers its own main floor laundry & powder room, eat-in kitchen with stove-top & wall oven, very cozy living room featuring wood-burning corner f/p w large stone surround, office area w window seat & garden door w/o to yard. Upstairs holds 2 generous-sized bedrooms, one with the same stone feature wall carried through, shared 4-pce bathroom & lots of closet/storage space. COTTAGE UNIT C (707 sqft): 1 Bed, 1 Bath unit with “His/Her” bedroom closet, laundry/mud room w additional entrance & a lovely covered front porch overlooking the front yard. COTTAGE UNIT D (1102 sqft): Spacious 2 Bed, 1 Bath unit offering ensuite laundry, wood floors, and huge primary bedroom with wall-to-wall closet and access to the outside. APARTMENT UNIT E (1346 sqft): 2 Bedroom unit with great bedroom size and storage, easterly views from the living room bow window & primary balcony. Separate hydro & gas meters. Unit C: Electric heating. Potential added income from barn & paddocks. (id:50787)
Keller Williams Edge Realty
396 Bur Oak Avenue
Markham (Berczy), Ontario
Spacious 3+1 Bedroom Townhouse With EV charging point in Garage. Walking Distance To Top Schools, Castlemore Ps & Pierre Elliott Trudeau High School; Step To Park, Plaza, Supermarket, And Restaurants; The Property Is Well Maintained, Open Concept, Wood Flooring In Main Level. second floor will be new vinyl flooring. Looking For No Smoking Tenant Without Pet. **EXTRAS** Wifi Thermostat, Refridgerator, Stove, Dish Washer, Washing Maching And Dryer. One Garage Opener. (id:50787)
Aimhome Realty Inc.
53 Bellehumeur Road
Tiny, Ontario
Custom Built Modern, Solid 3 Bedroom Home on Premium Lot with Private Backyard! Featuring Hardwood Floors, Oak Staircase with Metal Posts, Large Windows, Pot Lights & Fireplace. Custom Kitchen Offers Extended Cabinets, Crown Mouldings, Granite Countertops, Backsplash, and Stainless Steel Appliances. Large Formal Dining Room With Walk-out to Large Deck Perfect for Entertaining! Three Good Size Bedrooms. Huge Primary Bedroom With Walk-In Closet, Semi-Ensuite and Balcony. Professionally Finished Basement With Open Concept Design and Large Windows. Detached Garage With Large Loft and Carport. Great Location! Just Minutes (350 m) Walking Distance to Gorgeous Georgian Bay Waters. 900 m(12 minutes walk)to Beautiful Sand Castle Beach. 8 min drive to Lafontaine. Year around Access. Great Opportunity to Own this Amazing Property! Move in and Live in Beautiful Tiny or Use the Property as Seasonal Home! **EXTRAS** All Electric Light Fixtures, Fridge, Stove, B/I Dishwasher, Range Hood. (id:50787)
Gowest Realty Ltd.
411 - 9000 Jane Street
Vaughan (Concord), Ontario
Discover modern living in this vibrant 2-bed, 3 Bath condo. This unit features an open layout across 1009 sq ft, filled with natural light and upscale finishes. Enjoy a gourmet kitchen with stainless steel appliances, quartz counters, perfect for entertaining. Floor to ceiling windows, W/out to large South facing Balcony w/ plenty of space for patio furniture. Both bedrooms offer comfort and luxury, w/ ensuite baths & good closet space. Top amenities include: outdoor pool, rooftop deck & party room, Bocce court, billiards, theater room, gym, sauna + Outdoor courtyard. Located near shopping, dining, transit, Highways, this condo offers both convenience and style. Secure building with 24-hour concierge and underground parking. Ideal for professionals or small families. **EXTRAS** Stainless Steel Appliances, Quartz Counters. Spacious Lower Floor Unit W/Open Concept Floor Plan & Oversized 105 Sq Ft Balcony! Premium Flooring Throughout. Laundry Rm W/Stacked Front Load Washer/Dryer. 1 Parking & 1 Locker (id:50787)
Royal LePage Premium One Realty
RE/MAX West Realty Inc.
7125 Minotola Avenue
Mississauga (Malton), Ontario
50x125 Large Lot!! Malton's Best Location!!Surrounded By Multi-Million Custom Built Houses, Detached Home With Huge Potential For First-Time Buyer Investment, 3 Bedroom, 3 Bathroom Home With Basement Apartment, Close To All The Amenities **EXTRAS** 2 Fridges, 2 Stoves, Washer & Dryer, Close To Major Highways, Walking Distance To Mall (id:50787)
RE/MAX Gold Realty Inc.
256 O'dette Road
Peterborough (Monaghan), Ontario
Located in a prime west end neighborhood on a quiet cul-de-sac this gorgeous executive all brick Bungaloft features a bright & welcoming entrance, high ceilings, open concept living/dining, main floor family room w/vaulted ceilings and gas fireplace, a beautiful eat-in kitchen equipped w/pantry and laundry, patio doors out to a covered deck w/stairs down to yard, 2 main floor bedrooms and a 4pc bath. The upper loft master suite has vaulted ceilings, his/her closets, ensuite bath with a stand alone shower and soaker jet tub. Lower level is complete with a kitchen, a large recreation space w/lookout windows, 2 good size bedrooms, 4pc bath and laundry/utility. IDEAL FOR MULTI-GENERATION FAMILIES! A custom insulated garage door provides ease of access thru man door into main and lower level. Lovely low maintenance property. Privacy fenced. Close to hospital, shopping, bypass, transit. Walk to neighborhood schools, parks and everyday convenience. See multimedia link for illustrated floor plans and virtual tour. **EXTRAS** Roof re-shingled 4/5 yrs ago. Furnace & AC replaced within last 3 yrs. Main floor Fridge & Stove about 3 yrs old. Stand-up Freezer 5yrs old. 200amp panel. Gas fireplace new in 2019. Home built 2005 (id:50787)
Ici Source Real Asset Services Inc.
18 Maple Drive
Wasaga Beach, Ontario
Top 5 Reasons You Will Love This Home: 1) Raised bungalow hosting four bedrooms, perfect for families seeking a large home with a spacious yard in a stunning, family neighbourhood in beautiful Wasaga Beach 2) Fantastic layout throughout with plenty of natural light and tasteful updates including a fully renovated laundry room 3) Finished basement presenting a generous recreation room, providing plenty of space for a pool table, entertaining with family or friends, and movie nights, along with an additional bedroom, excellent for guests 4) Large property spanning over half an acre with a heated and insulated double-car garage and a large backyard complemented by a raised deck, a firepit, and an above-ground pool 5) Located in a prime neighbourhood in Wasaga Beach, known for its spacious lots, within proximity to schools, shopping, and entertainment, and convenient access for commuting to Barrie and the Greater Toronto Area. 2,655 fin.sq.ft. Age 19. Visit our website for more detailed information. (id:50787)
Faris Team Real Estate
Faris Team Real Estate Brokerage
999 Anna Maria Avenue
Innisfil (Alcona), Ontario
Well kept home in a good neighborhood! minutes away from the beach on a quiet street, many upgrades, renovated eat-in kitchen, porcelain tiles, pot drawers, hardwood flooring on main floor, pot lights, spacious primary bedroom, fully fenced huge lot, large deck, 2 CAR GARAGE with tandem drive-through to back yard, direct access from garage, close to schools, park, shops, easy access to commuter routes(hwy 400,404, minutes drive to Barrie South GO Station) (id:50787)
Homelife/bayview Realty Inc.

