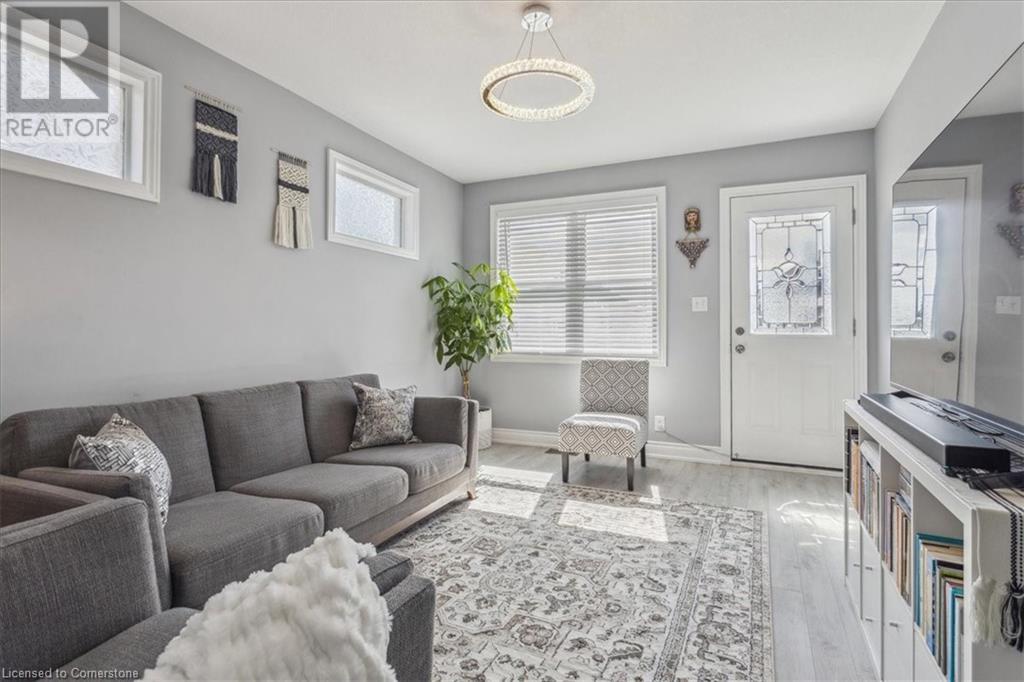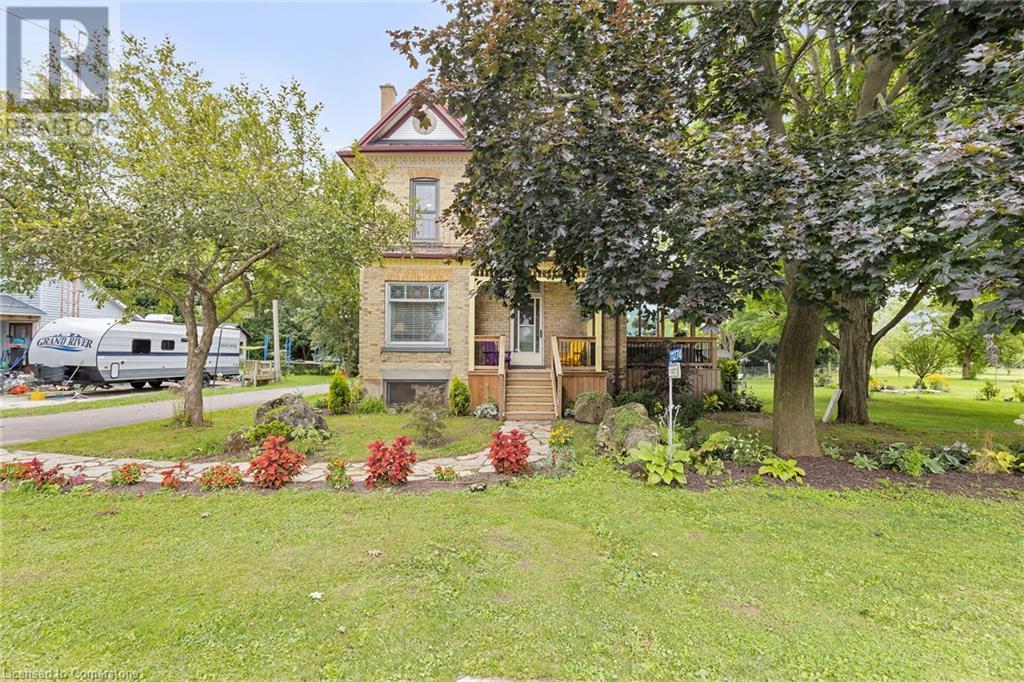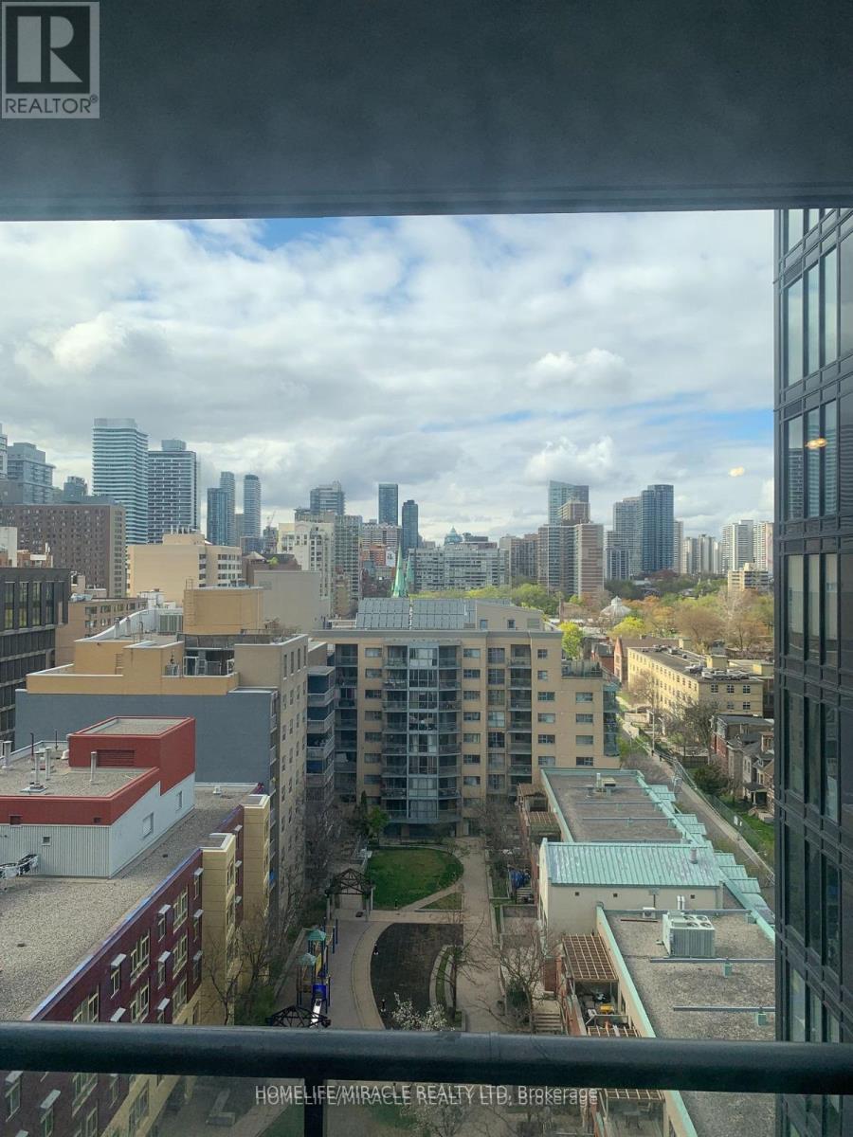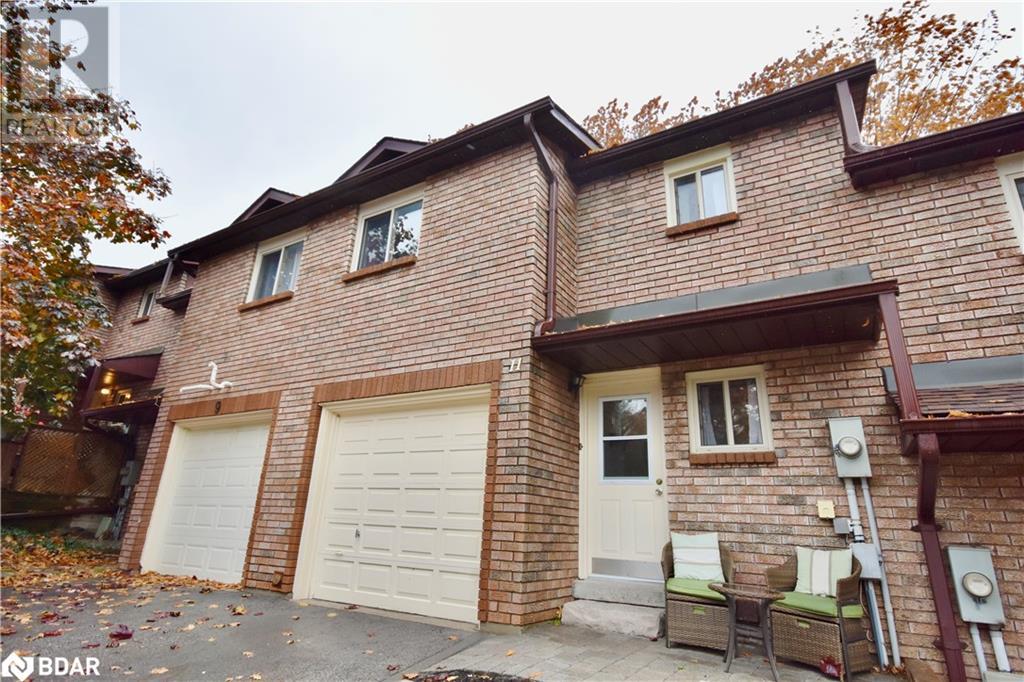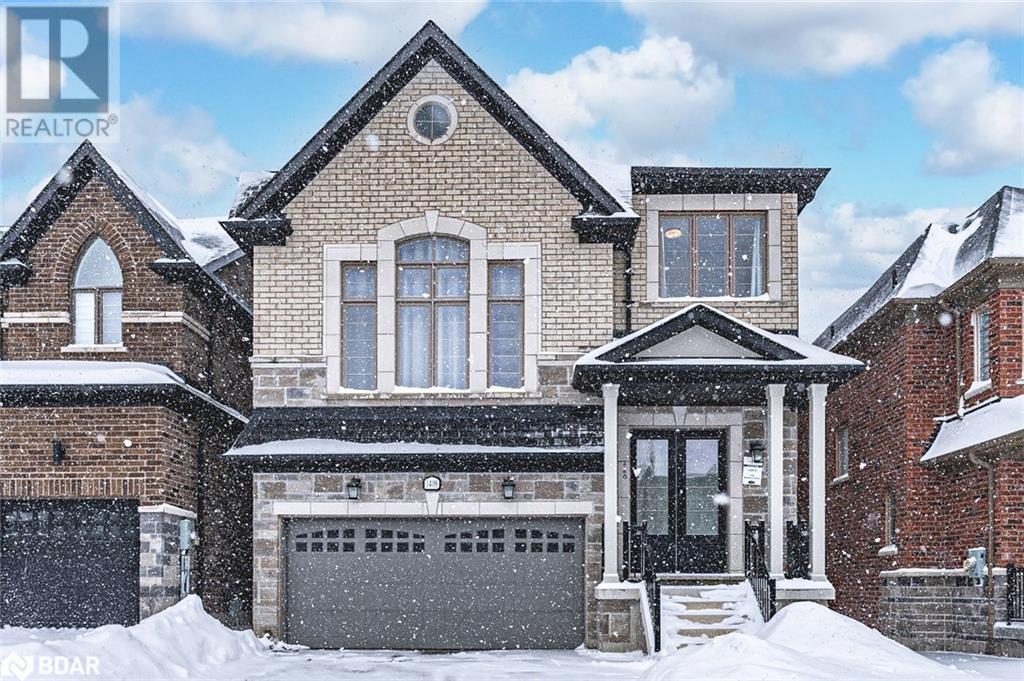1719 Weslemkoon Lake Road
Gilmour, Ontario
This beautifully maintained waterfront 3+1 bed, 2-bath bungalow offers modern upgrades, spacious living & year-round comfort. Thoughtfully enhanced inside & out, it blends functionality, warmth & natural beauty perfect for a full-time home or weekend escape. The bright main floor features east & west-facing windows, flooding the space with natural light. Enjoy serene sunrise views from the living room, while the dining room & sunroom glow in the afternoon light. The updated kitchen boasts 2023 appliances and high-end laminate flooring adds style & durability. The primary bedroom includes his-and-hers closets, while two additional bedrooms provide space for family or guests. A convenient laundry/mudroom opens to the covered deck & backyard, making outdoor entertaining effortless. The fully finished lower level expands the living space with a bright rec room, above-grade windows & a high-end woodstove. A fourth bedroom & second bath make it ideal for guests or extended family. Outdoor living is incredible with waterfront views, a 12' x 16' sunroom featuring high-end glass windows, an insulated floor & three sliding doors leading to a 12' x 12.5' covered deck with LED lighting & two propane hookups. The raised, enclosed garden protects plants from wildlife, while a solid dock with adjustable straps adapts to seasonal water levels. Enjoy excellent fishing & paddling, plus safe water fun for kids. Winter brings tobogganing, ice skating & snowmobile/ATV trails just 1 km away. For added convenience, the home includes a 1.5-sized garage with basement & backyard access, a 20' x 30' Quonset hut for extra storage & a wired back shed. A Generac 20k generator ensures reliable power, and the extra-long paved driveway offers ample parking. Located on a year-round municipal road, just 6 km from the library & community center, this move-in-ready lakeside retreat offers privacy, modern upgrades & endless recreation! *EXTRAS* See attached for all the property highlights (id:50787)
Exp Realty Of Canada Inc
91 Page Street
St. Catharines, Ontario
YOUR STORYBOOK HOME AWAITS. Step into this enchanting well-maintained gem that is as charming as it is practical. Seamlessly blending comfort, space and convenience, this home is ready to make your happily-ever after a reality. With Recent upgrades including a newly finished basement, fenced backyard, New Heat-pump HVAC system, owned Hot Water Tank this property truly delivers on all fronts. The main floor boasts a bright living room, spacious kitchen with breakfast area and a convenient main floor bedroom with a full bathroom. The dining area features elegant glass double doors that open to a newly fenced yard and concrete patio - perfect for enjoying your morning coffee or entertaining. Upstairs you will find two generously sized sun filled, bedrooms with by a fully renovated bathroom. A separate entrance to a fully finished basement, complete with a bathroom & a bedroom that is ideal for extra rental income or a home office. Outside, the oversized lot features a large detached garage. (id:50787)
Exp Realty Of Canada Inc
11274 Henry Street
Corinth, Ontario
Discover the charm of this spacious 2.5-story all-brick century home on a lush 0.8 acre treed lot in the quaint village of Corinth, Aylmer. This well maintained property offers 4 bedrooms and blends classic character with modern amenities. Highlights include a contemporary updated kitchen, updated bathrooms, living room features an antique electric fireplace and refinished hardwood floors and accent pot lights. Partially finished lower level ,newly paint , has a separate walk-out entry, fully foam insulated, , ideal for an in-law suite or bachelor setup, prewired for kitchen. A unique opportunity in a friendly, small-town community! Additional features include a triple car garage with a new driveway, a new drilled well approx 60ft deep with a 12 gallon per minute flow, a UV water filtration system (2021), 2 sump pumps, a new greenhouse (2021) and a drip irrigation system on a timer (2021). Too many features to list, call for details. Note: Local slow short train only runs approx 4. times a week and never at night or Sundays. (id:50787)
RE/MAX Escarpment Realty Inc.
2707 - 19 Grand Trunk Crescent
Toronto (Waterfront Communities), Ontario
One Bedroom Plus Study, Open Concept, Stainless Steel Kitchen Appliances, Granite Counter Top, Great Layout, Well Maintained Building With Great Amenities. Super Convenient Central Downtown Location, Close To Union Subway, Connected To Path & Walking Distance To Union Station, Acc, Ripley's, Rogers Stadium, Cn Tower, Business District,Rogers Centre,Cn Tower. (id:50787)
Homelife/bayview Realty Inc.
1605 - 251 Jarvis Street
Toronto (Church-Yonge Corridor), Ontario
Conveniently Located In Downtown Toronto, Close Proximity To Ryerson University, George Brown College, Hospitals, Yonge & Dundas Subway, Eaton Center, Dundas Square, Restaurants, Shops & Entertainment, Amazing Amenities Featuring 24/7 Security/Concierge, Rooftop Sky Lounge, Outdoor Terrace, Swimming Pool, Bbq Space, Party Room, Games Room, Gym, Sauna, Library, Guest Suite, Lobby and much more **EXTRAS** Built In Kitchen, Fridge, Stove, Dishwasher, Washer & Dryer. (id:50787)
Homelife/miracle Realty Ltd
109772 Highway 7
Tweed, Ontario
Incredible opportunity on busy Highway 7 to own and operate a business. Most recently a food truck business operated on the premises. The zoning allows for uses such as a restaurant, drive thru restaurant, motel, service business, professional offices, bank, nursery school, veterinary clinic, flea market, commercial building with apartments as accessory use and many other uses allowed in the zoning. The entrance contains 2 large driveways to accommodate commercial tractor trailers to enter and exit. Property is connected to hydro, has a septic system and a well. (id:50787)
Homelife Landmark Realty Inc.
11 Pheasant Trail
Barrie, Ontario
Spacious 1300 Sq Feet Townhouse With 3 Large Bedrooms, 2.5 Bathrooms + In-Law Suite! Recent Updates include New Laminate Flooring, and Baseboard Trim Throughout, Kitchen Backsplash, Foyer Tile Flooring, Freshly Painted Throughout, Oak Stars, and Railing, New Light Fixtures, Refinished Deck, Front Patio Stonework and Landscaping. Inside Garage Entry, Walkout From The Main Floor To Private Yard with Deck and Mature Trees. Great Value + Reasonable Fees. Amenities Include A Gym, Outdoor Pool + Party Room. Maintenance Fees Cover Building Exterior, Including Roof + Windows. Convenient Location, Close to Schools, Hwy, Parks and Public Transit. (id:50787)
Century 21 B.j. Roth Realty Ltd. Brokerage
993911 Mono Adjala Townline
Adjala-Tosorontio, Ontario
Enjoy ultimate privacy and tranquility on 20+ acres of rolling landscapes in the picturesque Hockley Valley. This exquisite 4-bedroom, 6-bathroom custom home is designed to impress even the most discerning buyer. From the grand entrance, step into an open-concept living space featuring soaring cathedral ceilings, floor-to-ceiling windows that frame breathtaking views of the expansive yard and pond, and a stunning stone fireplace that serves as the focal point of the room. Multiple walkouts lead to a covered back deck, perfect for seamless indoor-outdoor living. The chef's kitchen is a masterpiece, boasting designer-inspired cabinetry, a massive island, commercial-grade appliances, and a walk-in pantry. The principal suite is a private retreat with a walkout to its own porch, a spa-like ensuite, and a spacious walk-in closet. A main-floor office, guest bedroom, and a large mudroom with access to the oversized 5+ car garage complete the main level. Upstairs, two generously sized bedrooms each feature their own ensuites and walk-in closets. The walkout lower level is an entertainer's dream, offering a home theater area, a stylish wet bar/kitchen, and ample space for recreation and relaxation. A truly exceptional build. (id:50787)
Coldwell Banker Ronan Realty
9650 Highway 27 Road
Vaughan (Sonoma Heights), Ontario
Rare Opportunity To Purchase Development Land, 6.94 Acres awaited for zoning approval over a completed application in the City of Vaughan for 21 Storey Tall Building fronting on HWY 27 containing 339 Residential units, 513 parking spaces, Located on the edge of woodbridge backing onto humber river on the west side of highway 27 and just south of Major Mackenzie dr, usable area to be verified by purchaser with 672 feet frontage right outside of kleinburg. Livable Residential home sitting on property. Buyer and buyer's agents has to do their diligence regarding the suitability of land to fit their objectives from all the concerned quarters. **EXTRAS** Buyer or Buyer's agents to do diligence with municipality regarding use and status of the submitted zoning change application. (id:50787)
RE/MAX Real Estate Centre Inc.
106lt A Victoria Road
Georgina (Baldwin), Ontario
A Blank Canvas to Build Your Home or Country Retreat! 75 x 188 Ft Lot Rectangular Table Land, Situated On A Quiet Treelined Street.Located In The Quaint Hamlet of Udora Georgina You're Steps Away from Private Nature Trails, A Meandering River, and a short drive to the Amenities of Uxbridge, Keswick, Hwy 404, Lake Simcoe. (id:50787)
RE/MAX Premier Inc.
106 - 1795 Markham Road
Toronto (Malvern), Ontario
This beautifully maintained 3-bedroom 2-washroom with 2 Parking corner units offers a bright, open concept with southeast exposure, making it a perfect starter home for first-time buyers or an excellent rental opportunity. The kitchen features granite countertops and stainless steel appliances, while the second floor boasts a cozy Berber carpet. With a newer AC unit and a prime location just minutes from Hwy 401,shopping, hospitals, public transit, schools, parks, and restaurants, this home is truly move-in ready. Enjoy the convenience and comfort of this desirable neighborhood! **EXTRAS** All Existing Electrical Light Fixtures And All Window Coverings, S/S Fridge, S/S Stove, S/S B/I Dishwasher, Washer And Dryer. (id:50787)
RE/MAX Royal Properties Realty
1408 Blackmore Street
Innisfil, Ontario
STYLISH, SPACIOUS & READY TO IMPRESS! This newer, show-stopping home in Alcona offers over 2,400 sq ft of elegant living space, packed with modern upgrades and sleek finishes. Nestled in a neighbourhood near dining, shopping, recreation, schools, parks and Innisfil Beach Park, this impressive property delivers unmatched convenience and luxury. Striking curb appeal presents a stone and brick exterior, elegant arched windows, and a covered front porch with a grand double-door entry. An attached double-car garage and four additional driveway spaces ensure plenty of parking. Step inside to a sun-filled interior where expansive windows flood the space with natural light. The spacious kitchen is a chef’s dream, boasting sleek grey cabinetry, quartz countertops, a stylish tile backsplash, black stainless steel appliances, and a large peninsula with seating. The eat-in area showcases a modern feature wall and a walkout to the backyard. The adjacent cozy family room features an electric fireplace, while the expansive great room stuns with a soaring two-storey ceiling and a unique mid-level layout. Custom light fixtures throughout elevate the aesthetic. The primary suite is a true retreat, featuring a walk-in closet and a luxurious ensuite complete with a freestanding soaker tub, glass-enclosed shower, and double vanity. The spacious, unspoiled basement offers endless potential, whether you dream of a home theatre, gym, or extra living space, the possibilities are endless! Enjoy outdoor living in the fenced backyard, providing privacy and secure space for kids, pets, or entertaining. This exceptional #HomeToStay delivers style, space, and an unbeatable location! (id:50787)
RE/MAX Hallmark Peggy Hill Group Realty Brokerage


