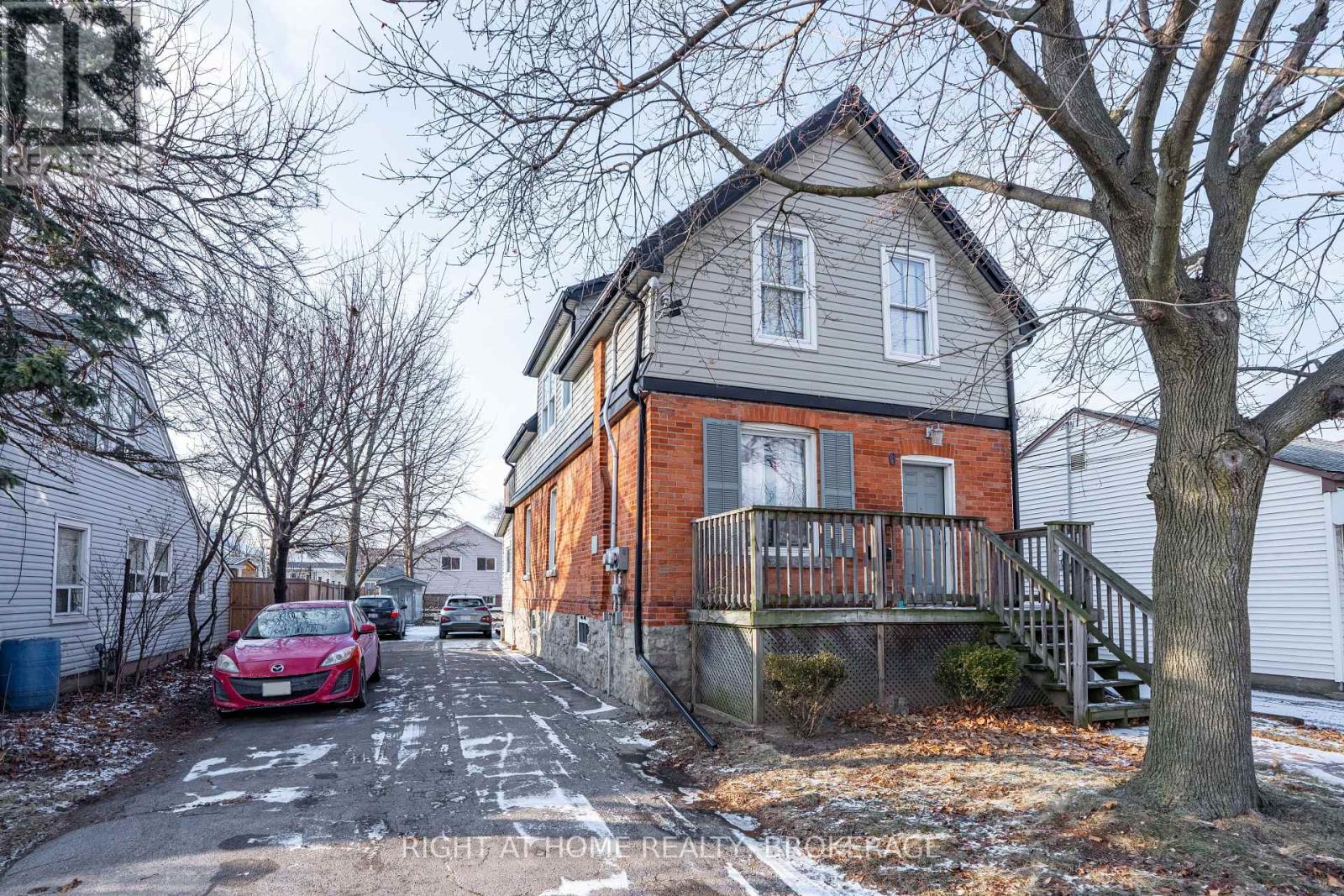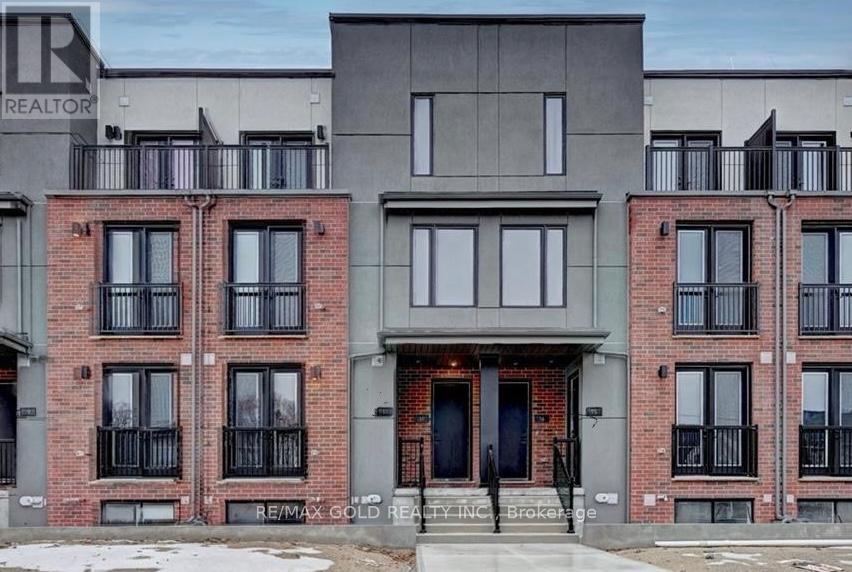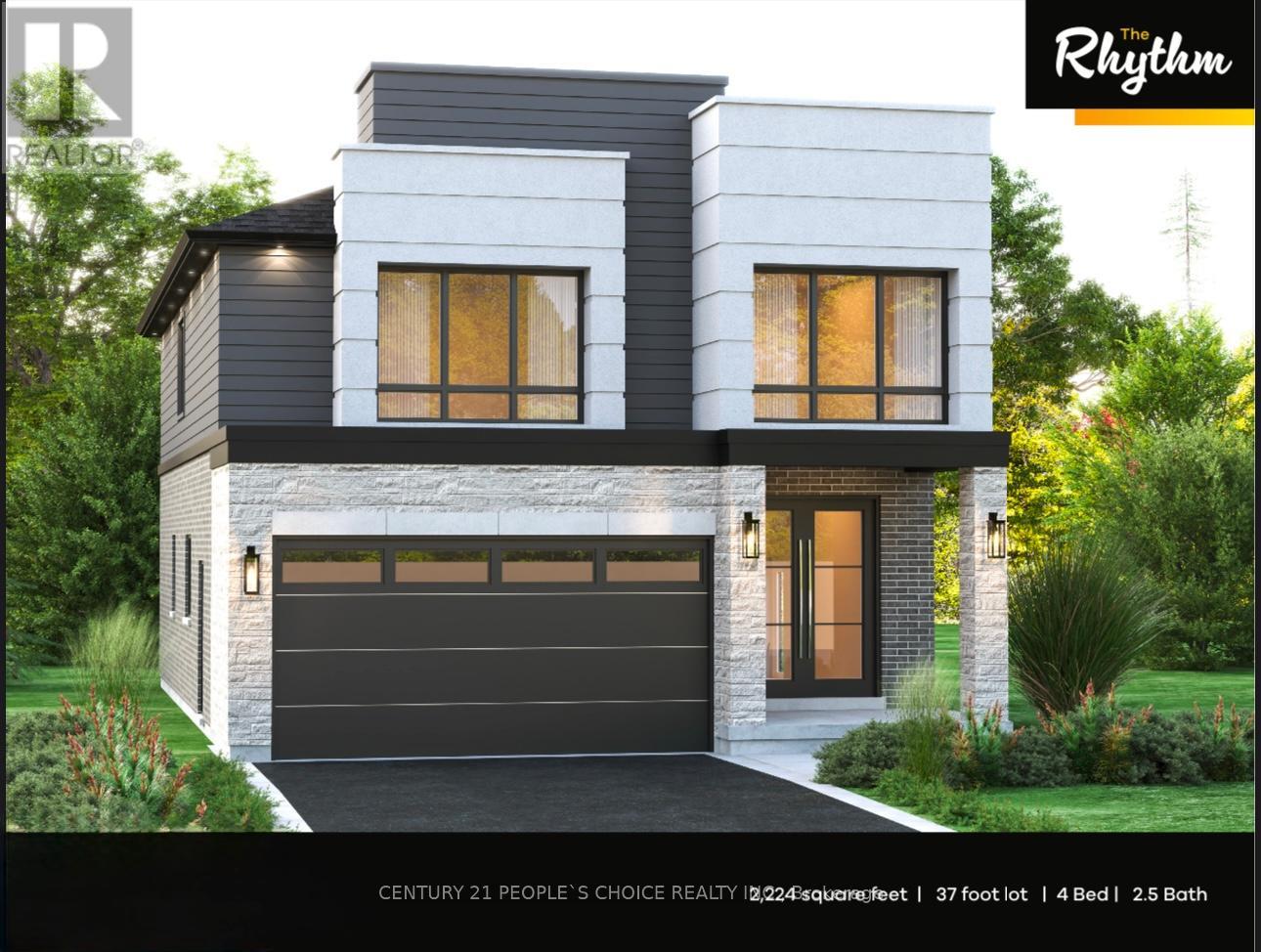202 - 57 St Joseph Street
Toronto (Bay Street Corridor), Ontario
Welcome To Suite 202 At 57 St. Joseph, 1 Bedroom + Den Built By Reputable Builder Cresford. Nestled In The Heart Of Toronto In The Bay Street Corridor. Optimal Location, Next Door To The University of Toronto And Steps To Chic And Elegant Yorkville Neighbourhood. Brand New Italian Scavolini Kitchen With Stainless Steel Blomberg Appliances, Granite Countertops, Custom TV Wall Unit With Ample Storage, Floor To Ceiling Windows, Porcelain Tile Entrance, Customized Work From Home Built In Office, Pot Lights Throughout And New Flooring Throughout. State Of The Art Building Amenities. Option To Purchase Furniture. (id:50787)
RE/MAX West Realty Inc.
13 Sandy Coast Crescent
Wasaga Beach, Ontario
Discover you Dream Home in this stunning 3-level townhouse located in the sought-after "Stonebridge by the Bay Community", right in the heart of Wasaga Beach. This impressive freehold property spans a generous 2231 sq ft, embodying luxury and comfort. Upon entering, you're welcomed by a spacious open-concept iving area with a breathtaking 18ft vaulted ceiling and a warm gas fireplace, ideal for hosting OR intimate family gatherings. The recently upgraded kitchen, with custom made white cabinetry, complete with a gas stove, boasts a walkout to a secluded 10 X 23 balcony that provides a peaceful tree-lined view. The main bedroom is conveniently situated on the same level, featuring a lavish ensuite, walk-in closet and a charming bay window. The top floor presents a sizeable bedroom with an ensuite and an ample sitting area. This home includes a double car garage with a double driveway, and a discrete second rear entrance, offering both convenience and privacy. The Greenbelt provides year round beauty without any neighbours in the back. As part of the "Stoneridge by the Bay Community", residents enjoy access to the Beach Club and a heated salt-water pool, ideal for summer. **EXTRAS** Windows in the Living Room and Sliders in the Dining Room are tinted. With an influx of Government Funding for Major Infrastructure projects, new schools and Costco, Wasaga Beach is the perfect location to work and live the life. (id:50787)
Royal LePage Real Estate Services Ltd.
6 32nd Street E
Hamilton (Raleigh), Ontario
Turnkey Legal Duplex in Prime Hamilton Mountain Location! An incredible investment opportunity! This legal, fully tenanted duplex on Hamilton Mountain offers steady rental income in a sought-after location. Just steps from Juravinski Hospital, this property is ideal for investors or multi-generational living. Main Floor Unit(1): A well-maintained 2-bedroom, 1-bath suite featuring private entrance, and dedicated outdoor patio space. Upper Floor Unit (2): A bright and airy 1-bedroom, 1-bath unit with an open-concept design, and natural light. Private Entrances & Metered Utilities: Each unit has its own separate entrance, private living space, and individually metered utilities for hassle-free management. Prime Location: Nestled near the escarpment with scenic views and walking trails, close to Sherman and Jolly Cut access, and just minutes from Limeridge Mall, public transit, and major highways. High-Demand Rental Area: Steps from healthcare facilities, shopping, and parks making it a desirable home for tenants and an excellent long-term investment. Don't miss your chance to own this turnkey, cash-flowing duplex in one of Hamilton's best locations! (id:50787)
Right At Home Realty
34 - 99 Roger Street
Waterloo, Ontario
Welcome to this beautiful townhouse in the heart of Waterloo! Offering an expansive 1810 square feet of upscale living space, this home seamlessly combines style and practicality. As you enter, you'll be greeted by a bright, open-concept layout, complete with high-quality luxury vinyl plank flooring and large windows that bathe the space in natural light. The chef-inspired kitchen is equipped with sleek stainless steel appliances, stunning quartz countertops, a stylish island for extra seating and prep space, and a chic ceramic tile backsplash that adds an extra layer of elegance. Relax in the cozy living area, or step out onto your private terrace, an ideal spot for morning coffee or unwinding after a long day. The three spacious bedrooms offer plenty of room to retreat, with the master suite boasting a large walk-in closet and a private ensuite bathroom. Additional features include a second full bathroom, a convenient powder room on the main floor, in-suite laundry, and a private garage with a driveway. Located in a prime area close to shops, restaurants, parks, and transit, this townhouse offers a fantastic opportunity to live in one of Waterloos most desirable neighbourhoods. (id:50787)
RE/MAX Gold Realty Inc.
4348 Dennis Avenue
Lincoln (982 - Beamsville), Ontario
Welcome to your dream home-truly one of a kind! Nestled in a prime location just steps from Hilary Bald Park, top-rated schools, a brand new arena/library. local wineries and easy access to the QEW, this fully renovated beauty offers over 2500 sq. ft. of modern living space. With over $150K in upgrades, no detail has been spared. Step inside to gorgeous new wide-plank oak flooring, sleek potlights, and a show-stopping custom new kitchen. Enjoy pro-grade Thermador appliances, including an 8-burner gas stove , custom range hood, cabinet organizers with spice rack, and a massive 9-foot island with quartz counters and mosaic backsplash. High-end hardware, designer fixtures, and custom built-ins throughout ass the perfect touch of luxury. Extensive millwork and new oak stairs enhance the home's elegance, while California shutters add a chic, timeless appeal to every room. Undermount cabinet lighting creates a soft, ambient glow to highlight the exquisite finishes. The open-concept living/dining area is an entertainer's dream, while the main floor laundry with custom cabinetry adds practicality. Upstairs ,a spacious family room offers endless possibilities, from a cozy retreat to an easy conversion into a fourth bedroom. Enjoy the primary retreat with private ensuite and walk-in closet. The lower level is a fantastic large rec room with a custom wet bar, mosaic tile board, built-in wine fridge and all new flooring. additional room with its own bathroom-ideal as a guest suite or office. Smart upgrades like a tankless "on-demand" after heater and alarm system with FD cameras provide peace of mind and comfort. Outside, your private oasis awaits-fully landscaped with expansive decking, a pergola, and a HOT TUB. This home isn't just a place to live-it's a statement. Prepare to be Wowed! *EXTRAS* Beautifully renovated from top to bottom. Stunning brand new kitchen, new high grade appliances, new oak floors throughout, extensive millwork, excellent location. Great neighborhood (id:50787)
RE/MAX Professionals Inc.
1612 - 60 Frederick Street
Kitchener, Ontario
Located on the 16th floor of DTK Condos, this modern 1-bedroom plus den unit offers an open-concept layout with smart home features, including smart locks, thermostat, and lights. The kitchen boasts stainless steel appliances and quartz countertops, while the living area is filled with natural light from floor-to-ceiling windows. Enjoy the oversized, enclosed west-facing balcony, perfect for relaxing and watching the sunset. Building amenities include a concierge, gym, yoga room, party room, rooftop terrace with BBQs, mini dog park, and more. Located in downtown Kitchener, your steps from the Farmers Market, restaurants, shopping, and public transit, with easy access to ION LRT, bus stops, and nearby universities. 1 locker included fully furnished . (id:50787)
Exp Realty
2547 Constance Avenue
London, Ontario
Introducing a collection of stunning new homes in the highly desirable Victoria on the River, one of the areas most sought-after prime locations. This exquisite property boasts a spacious and thoughtfully designed layout featuring 4 bedrooms and 3 bathrooms, offering the perfect balance of comfort and style. The heart of the home is its high-end kitchen, equipped with luxurious quartz countertops and ample cabinetry. The open-concept design flows seamlessly into the living and dining areas, showcasing engineered hardwood flooring that adds warmth and sophistication. Pot lights are strategically placed throughout the home, providing modern and energy-efficient lighting that enhances the ambiance. The exterior features elegant stone and stucco elevations, combining durability with visual appeal, creating a timeless look that complements the natural beauty of the surroundings. In addition to this exceptional model, we offer a variety of different floor plans within this development, ranging from 2000 to 3200 sqft. Whether youre re looking for more space for your growing family or a cozy yet stylish retreat, we have a home that meets your needs. For those seeking a more compact option, we also have beautiful townhomes in this development, ranging from 1620 to 1854 sqft ideal for those who want low-maintenance living with all the luxury of a new home. Come explore the possibilities and find your dream home in this exclusive Victoria on the river community. (id:50787)
Century 21 People's Choice Realty Inc.
85 Summer Breeze Drive
Quinte West, Ontario
Welcome to this magnificent 2650 sqft home, featuring 4+1 bedrooms, 3 bathrooms, and a 3-car garage. The main floor includes a separate office that can easily be converted into an additional bedroom, offering flexibility to suit your needs. Nestled on an expansive lot measuring 82.02 x 198.46 feet, this stunning property is designed to impress. The main floor boasts 9ft ceilings, hardwood flooring, and elegant marble countertops and backsplash, complemented by a separate kitchen server for added functionality. Step out from the kitchen onto the deck, perfect for outdoor entertaining and enjoying the serene surroundings. The home is adorned with smooth ceilings throughout, creating a seamless and modern aesthetic. The luxurious ensuite master bathroom features a freestanding tub and a walk-in shower, offering a spa-like retreat. Upstairs, youll find a spacious loft with a walk-in linen closet, ample storage spaces, and a convenient second-floor laundry room. Cozy up by the natural gas fireplace on the main floor, while natural light floods the space through large windows, creating a warm and inviting atmosphere. The kitchen is a chefs dream, showcasing a large marble island with a breakfast bar and sleek black stainless steel appliances. Additionally, the home includes a 9ft high full basement, providing endless possibilities for customization. Conveniently located on a school bus route, this property is just minutes away from provincial parks, campgrounds, beaches, Wellers Bay, marinas, vineyards, and conservation areas, offering a perfect blend of tranquility and accessibility. Dont miss the opportunity to make this exceptional home yours! (id:50787)
RE/MAX Community Realty Inc.
395413 County Road
Amaranth, Ontario
This 4-Bedroom Home Is Situated On 92 Expansive Acres, Offering A Fantastic Opportunity For Those Seeking Privacy, Space, And Potential. Located Just 2 Kilometers South Of Highway 89, The Property Provides A Peaceful Rural Setting With Easy Access To Nearby Amenities. The Property Includes A Large 25' X 50' Drive Shed With A Durable Steel Roof, Perfect For Storing Equipment Or Vehicles. A Detached Workshop Offers Further Opportunities For Hobbyists, Craftsmen, Or Those In Need Of Additional Workspace. This Sale Is A Bank-Owned Property, No Representations Or Warranties Will Be Made By The Seller. (id:50787)
Century 21 Royaltors Realty Inc.
17 - 17 Shamrock Common
St. Catharines, Ontario
"Welcome to 17 Shamrock Common, its a newly built two-story family home, perfect for first-time buyers, young families and investors. Enjoy an open concept on the main floor with a modern two-toned kitchen featuring quartz countertops, an island with a breakfast bar and stainless steel appliances. The upper level boasts three spacious bedrooms, including a luxurious primary suite with an ensuite and walk-in closet, as well as a convenient laundry room! Situated in a serene setting with mature trees, this home offers privacy and convenience! Convenient sliding door access to a grassed backyard with a gorgeous deck, perfect for outdoor dining as you overlook the fenced backyard. The basement is full sized, unfinished. There is also a single car garage, and asphalt driveway parking for an additional vehicle. The exterior highlights a beautiful, modern design and is conveniently located just minutes from QEW highway access, schools and amenities." **EXTRAS** Common Element Road Fee approx. $245 monthly. (id:50787)
Homelife G1 Realty Inc.
602 - 7 Erie Avenue
Brantford, Ontario
**Beautiful Boutique Grandbell Condo** Spacious, Open Concept 1 Bdrm + Den, Walk-Out to Balcony, Laminate Floors thru-out, 9" Ceilings, Kitchen boasts Centre Island, Stainless Steel Appliances, Pantry, Den can be used as 2nd bdrm or Home Office, Mins to Laurier University, The Grand River, Shopping, Transit, Schools, Walking Trails & Parks, Hwy 403. **EXTRAS** S/S Fridge, S/S Stove, S/S Built in Dishwasher, S/S Built in Microwave, Stackable Washer, Dryer, All Electric Light Fixtures, All Blinds, CAC, Kitchen Centre Island, 1 Parking Spot. (id:50787)
Century 21 Percy Fulton Ltd.
50 Islandview Way
Hamilton (Stoney Creek), Ontario
Boasting 4 bedrooms plus a den, 3.5 baths, a sauna & hot tub, this home is a true retreat. Enjoy the outdoor oasis with interlocking stone details, a tranquil pond, a covered portico, and an inground sprinkler system. Inside, you will find vaulted ceilings, maple hardwood floors on the main and upper levels, and a stunning maple and wrought iron staircase. The dream kitchen features a statement double island, quartz countertops, and ample space for entertaining. Relax by any of the 3 fireplaces or unwind in the ultimate 'man cave' or 'lady lair' with a bar, lounge, and games area. This home also offers a 2-car garage, surround sound, pot lights, travertine finishes, and an abundance of crown molding. Located just steps from the lake and conservation area, with easy access to the QEW, shopping, and dining, this is truly a must-see property. Too many updates and features to list! (id:50787)
Save Max Real Estate Inc.












