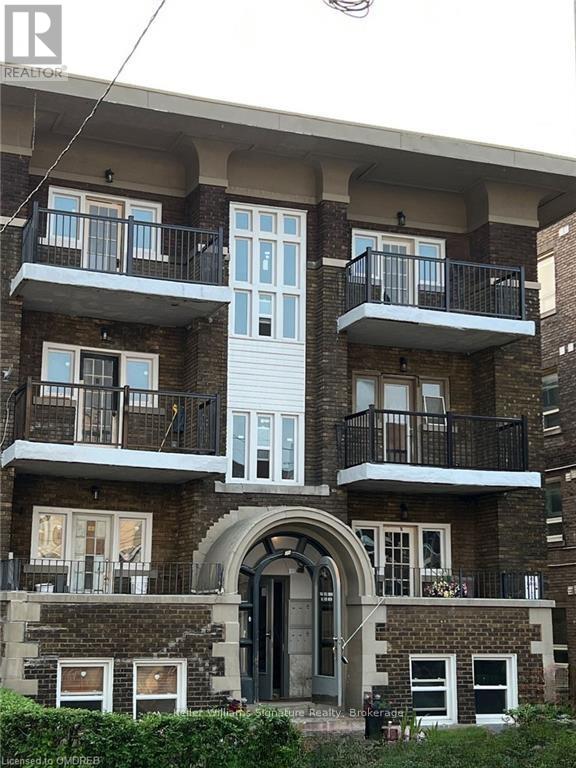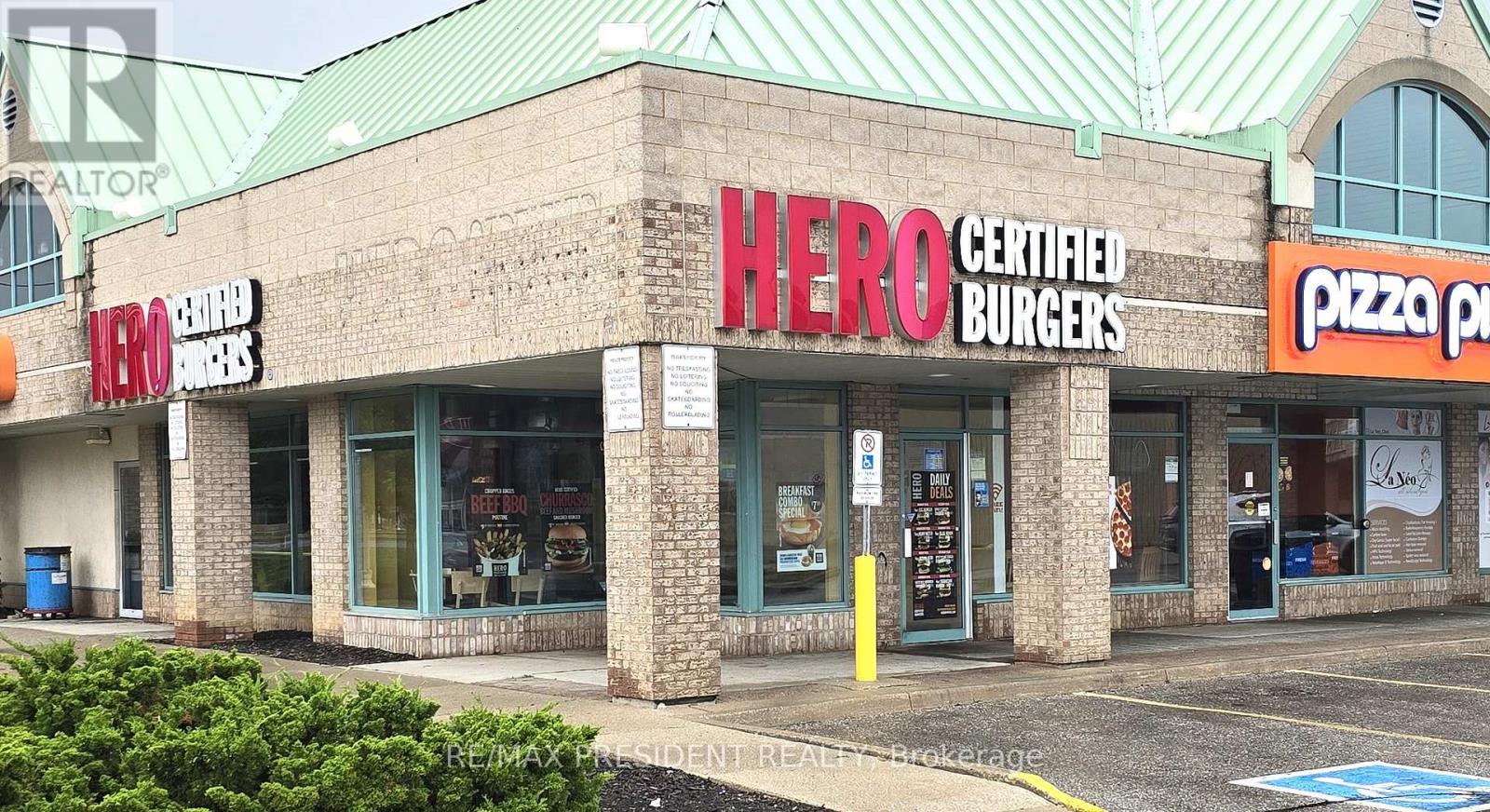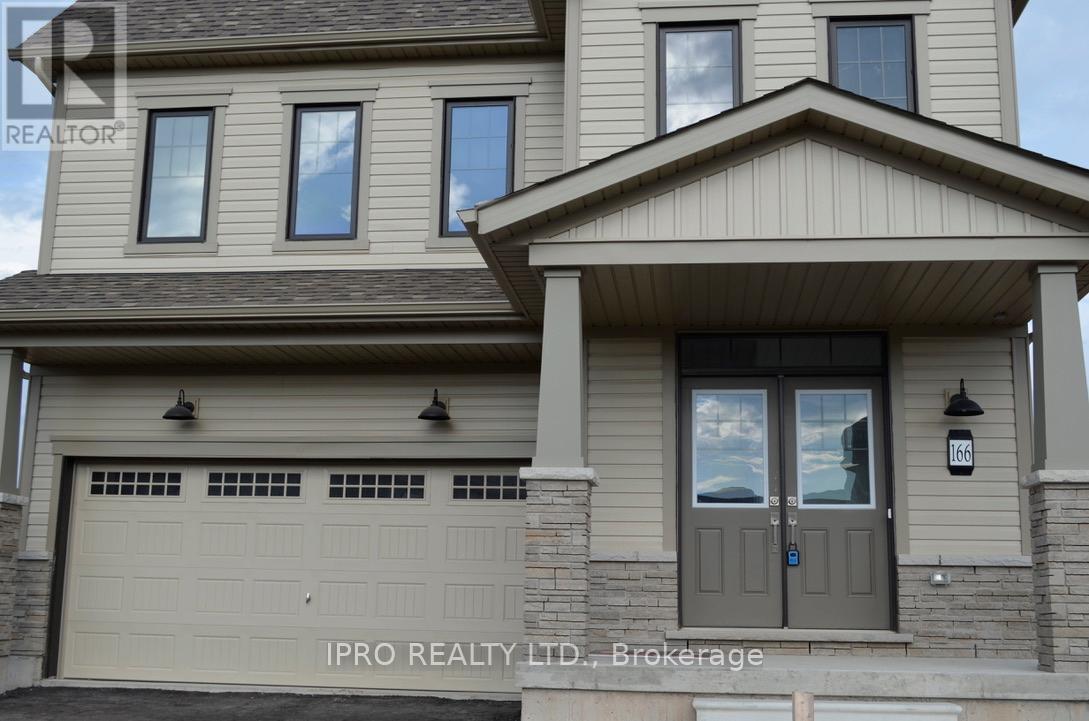1808 - 1461 Lawrence Avenue W
Toronto (Brookhaven-Amesbury), Ontario
Bright 2-bed, 2-bath condo on the 18th floor with unobstructed views of downtown, CN Tower & Lake Ontario. Features European-inspired cabinetry, a stylish kitchen island, quartz countertops, floor-to-ceiling windows, smooth ceilings, and sleek laminate flooring. The split-bedroom layout ensures privacy, while the spacious balcony enhances your living experience. Includes 1 underground parking space and access to top-tier amenities, including a gym, party/games room, pet & car wash stations, and outdoor terraces with fire pits & BBQs. Prime Location Steps to TTC, Walmart, dining, parks, schools, Yorkdale Mall & major highways. Don't miss this incredible lease opportunity! (id:50787)
Homelife/miracle Realty Ltd
Lower - 49 Cordella Avenue
Toronto (Rockcliffe-Smythe), Ontario
Newly Renovated Home -Top To Bottom (Nov 2024) Never Lived In Since! Prime Location! Very Close To Schools, TTC & Highway Access. COMPLETELY Separate Living Space (Nothing Shared In Unit). Basement Unit With Separate Entrance. High-Speed Wifi Available (Up To 100 Download Mbps) Brand New Kitchen With White Shaker Cabinets, Brush Nickel Handles, Subway Tile Backsplash And Custom Quartz Countertops. Stainless Steel Appliances: New Range, Range, Refrigerator, And Full Washer and Dryer (Exclusive Use For Basement). New 7x5"5 EVA Vinyl Plank, Waterproof/Scratch Resistant (Chain Mail Grey Colour). Newly Tiled Bathroom (CeramicTile). New Dual Flush Toilet And Vanity. New Electrical/Pot Lights, Professionally Cleaned Ventilation System, Large Backyard. Additional Space For Storage Available. Street Parking Available. 50% Utilities. **EXTRAS** Stainless Steel Appliances: New Range, Range, Refrigerator, And Full Washer and Dryer (Exclusive Use For Basement) (id:50787)
RE/MAX Hallmark York Group Realty Ltd.
318 - 181 Sheppard Avenue E
Toronto (Willowdale East), Ontario
Brandnew 2beds2bath features SW facing without any other high building obstruction, beautiful ceiling to floor window views for 4 seasons; amazing 10' Ceiling; Luxurious kitchen SS applicances; High End Finishes And very spacious wider living room suitable for large sofa, An Open Balcony. Wood floor Throughout. Excellent Location, Close To Yonge Sheppard subway station, Restaurants, Banks, Cineplex Theatre, Toronto Public Library, Elementary School, High School, Close To Hwy 401. Tim Horton and Rona are just at your door steps. Check the virtual tour (id:50787)
Master's Choice Realty Inc.
8 - 8 Tisdale Street S
Hamilton (Landsdale), Ontario
Welcome To This Beautiful 1Bed 1Bath Unit In Central Lansdale! This 539 Sqft Unit Offers A Bright And Great Layout With Plenty Of Natural Light. Located Close To All Main Bus Routes, Stores, Plaza And Schools, This Is An Ideal Location To Call Home. Enjoy The Convenience Of Being Able To Shop At Stores Nearby And Visit The Local Parks In Your Free Time. This Is An Amazing Opportunity You Don't Want To Miss. (id:50787)
Keller Williams Signature Realty
1105 Barrow Avenue
Kingston (35 - East Gardiners Rd), Ontario
Welcome to 1105 Barrow Avenue, a wonderful family home perfectly situated in the heart of it all! This end unit Tamarack townhome constructed in late 2020, located in the West Village subdivision, promises the ideal blend of comfort and modernity. As you step into this lovely property, you'll be greeted by a spacious foyer complete with a convenient powder room. The open concept design on the main floor seamlessly combines the kitchen, living, and dining areas, offers high ceilings and a cozy gas fireplace, creating an inviting atmosphere. The kitchen boasts Quartz countertops, large eat-up island, a pantry, and High-end stainless steel appliances, including a gas stove. Heading upstairs, you will find three bedrooms, each with plush carpeting for added comfort, a laundry area and a well-appointed 4-piece bathroom. The primary bedroom is a true sanctuary, offering a luxurious 5-piece en-suite and a spacious walk-in closet, ensuring that your daily routine starts and ends with ease. As you venture downstairs, you will appreciate the finished basement that offers plenty of natural light and a second gas fireplace. High ceilings add to the overall sense of space, making this area perfect for recreation or creating your home office. Lastly, one of the standout features of this home is the private backyard, where you can relax under a charming gazebo or enjoy the back porch - a perfect area for outdoor dining and entertainment. 1105 Barrow is not only a beautiful home but also well-situated for your convenience. You'll be within easy reach of shopping centers, schools, and parks, making it a desirable location for families and individuals alike. Over 2000 s.f. of living space offers the family a not only cozy but also fairly good sized space to enjoy! Don't miss the opportunity to make this exceptional house your new home! (id:50787)
Real One Realty Inc.
2503 - 80 Absolute Avenue
Mississauga (City Centre), Ontario
South West Exposure Full Of Sunlight With An Unobstructed Lake View In The Heart Of Mississauga And Square One Area At Absolute Elegant Buildings Very Spacious Corner Unit Boasts Two Bedrooms And 2 Washrooms .Building Has All The Amenities Including Indoor Pool Squash And Tennis Courts Also Library ,Theater And Party Rooms And Many More To List, Well Maintained Building And Appealing Joy Of Living (id:50787)
Homelife Landmark Realty Inc.
2690 Erin Centre Boulevard
Mississauga (Central Erin Mills), Ontario
Hero Certified Burger Franchise In ERIN MILLS TOWN CENTRE. PRIME..PRIME..PRIME LOCATION ... Lots of traffic in the Plaza .. Location Location Location. GOLDEN OPPURTUNITY TO GET BUSY FROM DAY ONE... for Hands On Owner. Same Location For The Past Many Years. Turnkey Operation, Great Exposure, High Traffic Area and Visibility Fabulous Set Up of appx 1216 sq ft , Ambience Galore, Franchise. Delicious Food, Relaxing Atmosphere, Excellent Service, Great Sales!!! Very Profitable and Busy location Low Rent. Buyer to Verify All info/lease/zoning etc.. NO USE CHANGE. Hero Burgers Only. Lots of High-Rise Developments nearby. ERIN MILLS TOWN CENTRE ..WOW, Rare Find...Low Rent. As per Seller, the Landlord may consider anew 5+5 lease, subject to approval. **EXTRAS** Get Busy from Day one. Buyer will have to be approved by Hero Certified Burgers. Many Condos building around, enjoy the traffic exposure of ERIN MILLS TOWN CENTRE..BEST LOCATION..DON'T MISS THIS ONE. Seller will do the Renovations. (id:50787)
RE/MAX President Realty
23 Kingsbury Trail
Barrie, Ontario
Absolutely stunning! 1 year old stunning detached home boasting 4 bedrooms plus a Loft on the Second Floor and a double car garage in South Barrie. The family room, dining room, and living room provide ample space for relaxation and entertainment. This 2-storey residence features a modern, open-concept kitchen with quartz countertops and a central island. Upgraded Insulation in Garage by builder. Hardwood flooring graces the main floor, while the dining room and kitchen showcase upgraded tile floors. Conveniently access the garage through an interior door in the mud room. Upstairs, discover 4 generously sized bedrooms, each with large windows and double sliding door closets. All bedrooms boast ensuite baths and the primary bedroom impresses with two walk-in closets and a luxurious 5pc ensuite. One of large bathroom on 2nd floor is Jack and Jill type ensuite with 2 bedrooms. AC to be installed in the property before closing. With parking for 4 cars, this home offers easy access to Hwy 400 and Barrie South Go Station. Plus it's just a short drive to major amenities. All S/S Appliances, stove, Refrigerator, Dishwasher, Washer, Dryer and All ELFs. (id:50787)
Executive Homes Realty Inc.
166 Aviron Crescent
Welland (774 - Dain City), Ontario
Empire Canals is the ideal place to live a water-inspired life and navigate your own path. Enjoy boardwalks, trails, and the nearby shores of Lake Erie, living a water-inspired life surrounded by like-minded individuals. Canoe, kayak, or paddleboard on the water, just moments from your front door. Imagine waking up to the serene beauty of the Welland Canal right outside your window, bathed in the soft glow of the morning sun. This exquisite home boasts 4 spacious bedrooms, including two master bedrooms, each with its own luxurious ensuite bathroom featuring indulgent frameless glass shower enclosures. All bedrooms have their own ensuites or semi-ensuite bathrooms, totaling four washrooms, offering unparalleled comfort and convenience for your family's needs. Step inside to discover a haven of elegance, with gleaming hardwood floors, sleek solid surface counters, and a modern aesthetic throughout. Every detail has been meticulously crafted, with over $200k in premium upgrades from the builder, including a $112,500 lot premium for backing directly onto the Welland Canal, and central A/C for year-round comfort. Your backyard oasis awaits, where you can unwind and entertain against the breathtaking backdrop of the Welland Canal, with no obstructions to spoil the view. Don't miss this rare opportunity to experience luxury living at its finest. Welcome home. It's the largest model and sits on a premium lot backing onto the Welland Canal with a direct unobstructed view from your backyard. What makes Welland such an attractive place to live is its proximity to surrounding regions like Niagara Falls, Port Colborne, and Niagara-on-the-Lake. Take advantage of the area's award-winning restaurants, boutique shops nearby. The Empire Sportsplex is located just 3 minutes away from the community for Canals residents to use. The facility features tennis courts, beach volleyball courts, and much more. If you weren't already convinced to move to the community, you will be now. (id:50787)
Ipro Realty Ltd.
33 Origin Way
Vaughan (Patterson), Ontario
2 Year New Evoke Modern Towns By Treasure Hill, South facing Living Spaces w/ tons of sunlight. Full-suite bedroom on main floor for guests. Spacious & Modern Layout in central Patterson. Minutes to Dufferin & Rutherford. Walk-Out Sliding Door on Ground Floor to Backyard, Kitchen Island, Balcony on Main Floor & 2nd floor. Walk in master closet. Upgraded metal stair spindles. LG Smart Induction Oven, Motion activation Range by Fotile, LG fridge with Multi Airflow. All New Plush Drapery. Walk out basement to a fenced backyard. Walking Distance to Parks, Schools, Transportation, Go Station, and Major Plazas/Restaurants.Walk out basement to a fenced backyard. Walking Distance to Parks, Schools, Transportation, Go Station, and Major Plazas/Restaurants. POTL Fee $134.60 Monthly (id:50787)
Everland Realty Inc.
2632 Delphinium Trail
Pickering, Ontario
Welcome Home To 2632 Delphinium Trail In The Highly Coveted New Seaton Community. This Newly Built Home By Fieldgate Includes Modern Finishes Throughout With 9 Foot Ceilings On All 3 Floors, Hardwood Flooring In All Main Areas, Pot Lights & Almost 2300 Square Feet Of Above Grade Living Space! This Corner Townhouse (Feels Like a Semi) Is Full of Natural Lighting With A Highly Functional Layout. The Open Concept Second Floor Includes A Great Room With A WalkOut To An Oversized Deck, Perfect For Entertaining. The Chef's Kitchen Includes Quartz Counters, Stainless Steel High-End Appliances & A Large Breakfast Area. The 3rd Floor Includes 3 Large Sized Bedrooms Highlighted By The Primary Bedroom With A 5 Piece Ensuite, Walk-In Closet, & Walk-Out To a Private Balcony. Double Car Garage With Oversized Driveway That Can Accommodate 4 Cars. The Unfinished Basement Includes A Cold Room With High Ceilings Waiting For Your Personal Touches. This Home Was Newly Built & Is Still Under Tarion Warranty To Provide Peace Of Mind. Close To All Major Amenities Including Highway 407/401, Go Transit, Schools, Pickering Town Centre, Durham Live Resort, Seaton Trail & Much More. You Will Not Be Disappointed. **EXTRAS** This Townhouse Will Exceed All Expectations. Approximately 2250 Square Feet, Larger Square Footage Than Many Detached Homes In The New Seaton Community. Premium Corner Lot With No Neighbours In Front Of Home. (id:50787)
Right At Home Realty
176 Wellesley Crescent Unit# Basement Unit
London, Ontario
Spacious 2-bedroom, 1-bathroom basement unit in a charming bungalow, nestled on a quiet crescent with easy access to Highway 401. This well-maintained unit features a cozy living room, a functional kitchen, and two generously sized bedrooms. Enjoy the convenience of separate laundry in the basement. Close to schools, parks, and shopping. Upper unit rented separately. Tandem parking for One car is available in the driveway. Basement tenant responsible for 40% of utilities. No pets or No smoking preferred. (id:50787)
RE/MAX Real Estate Centre Inc.












