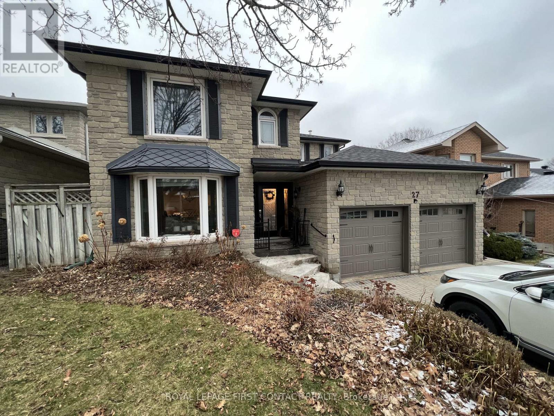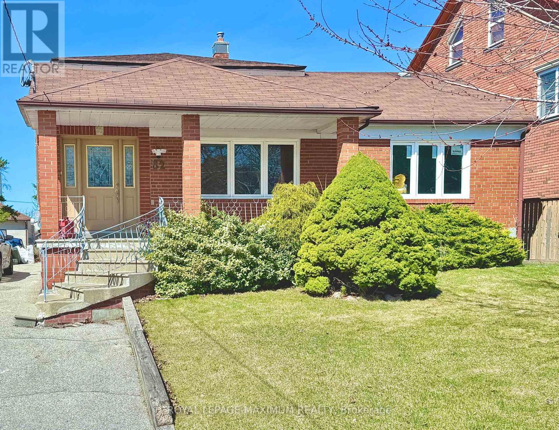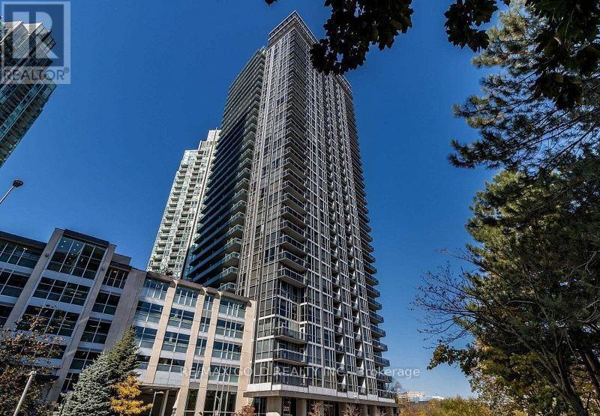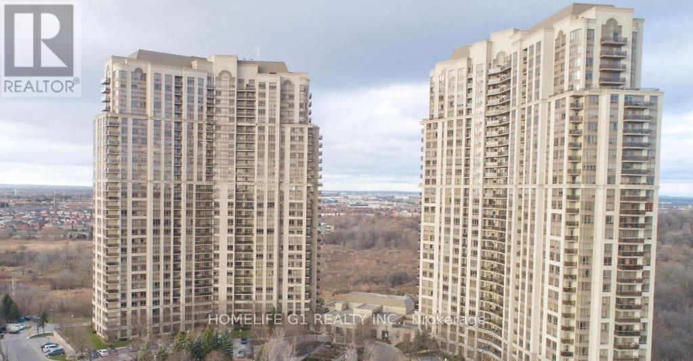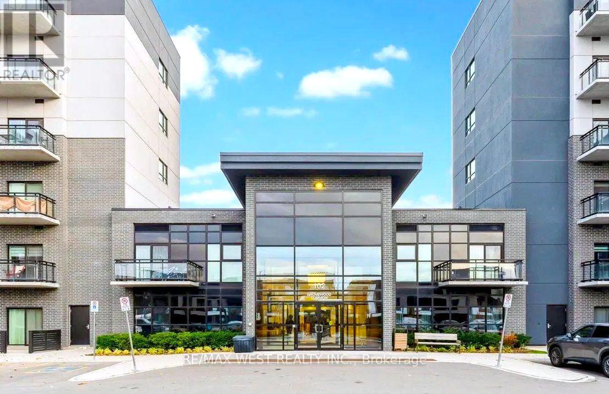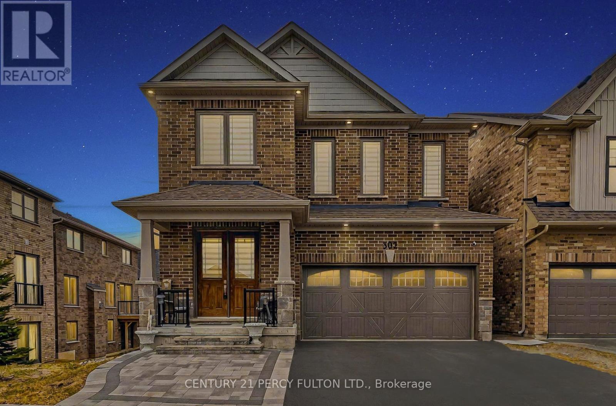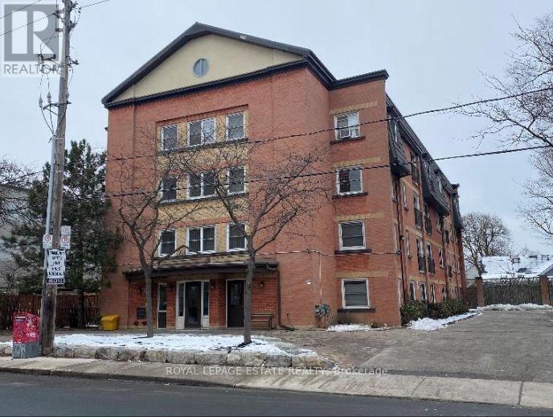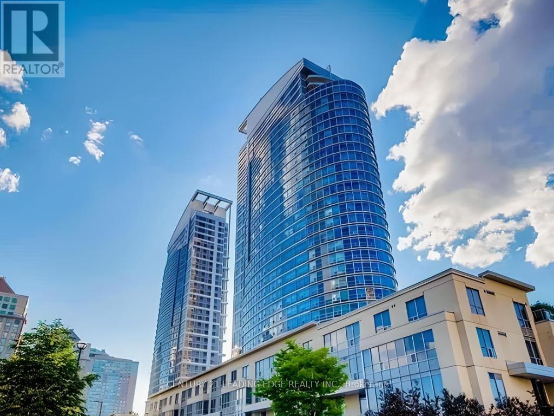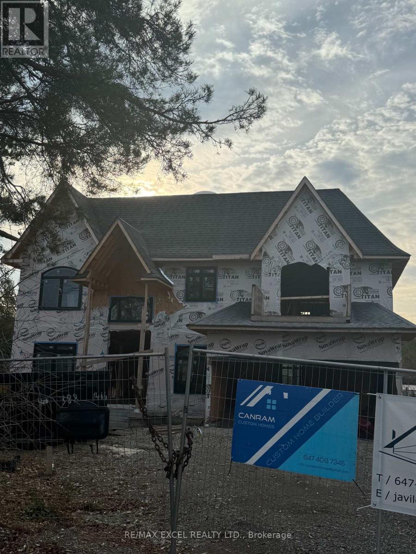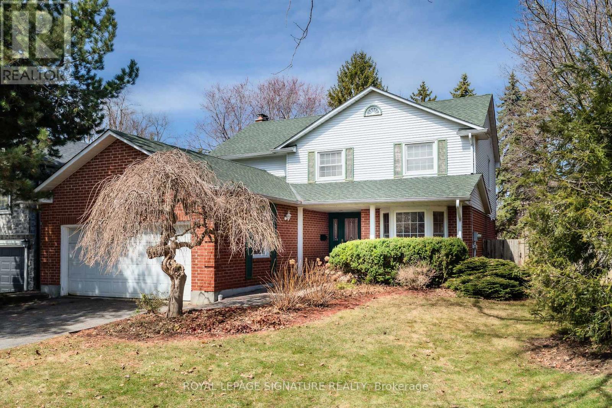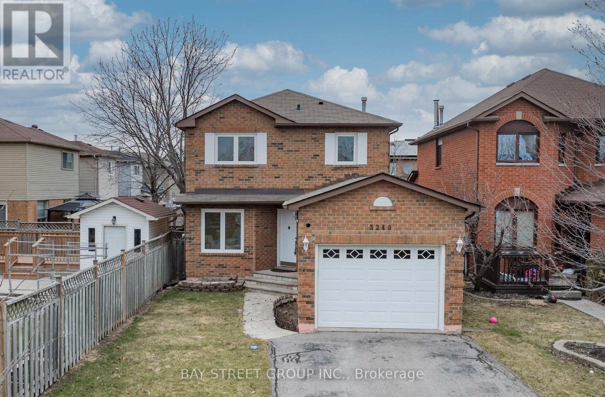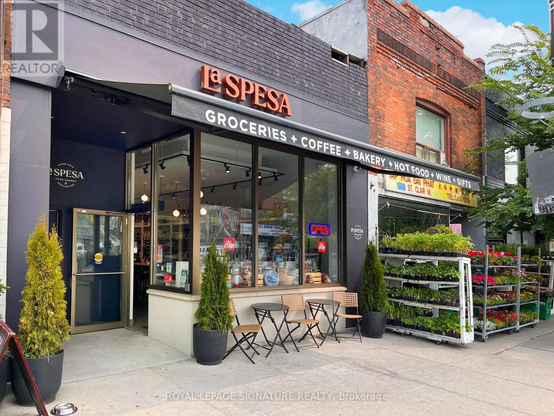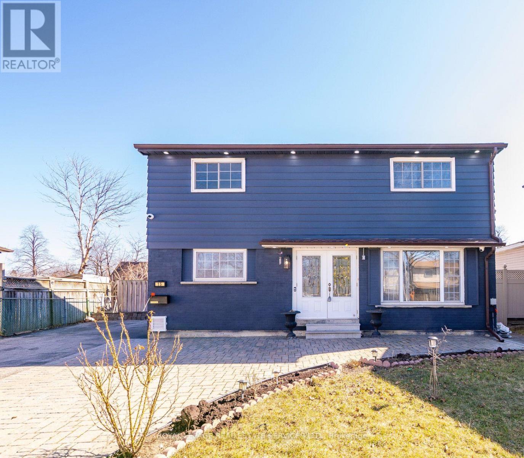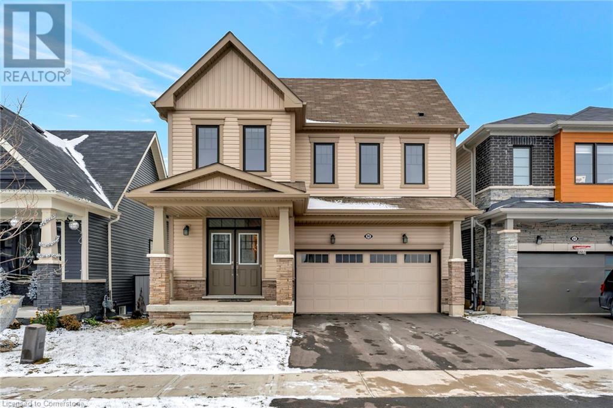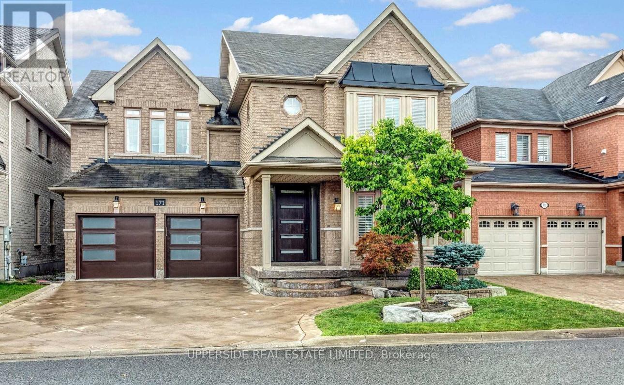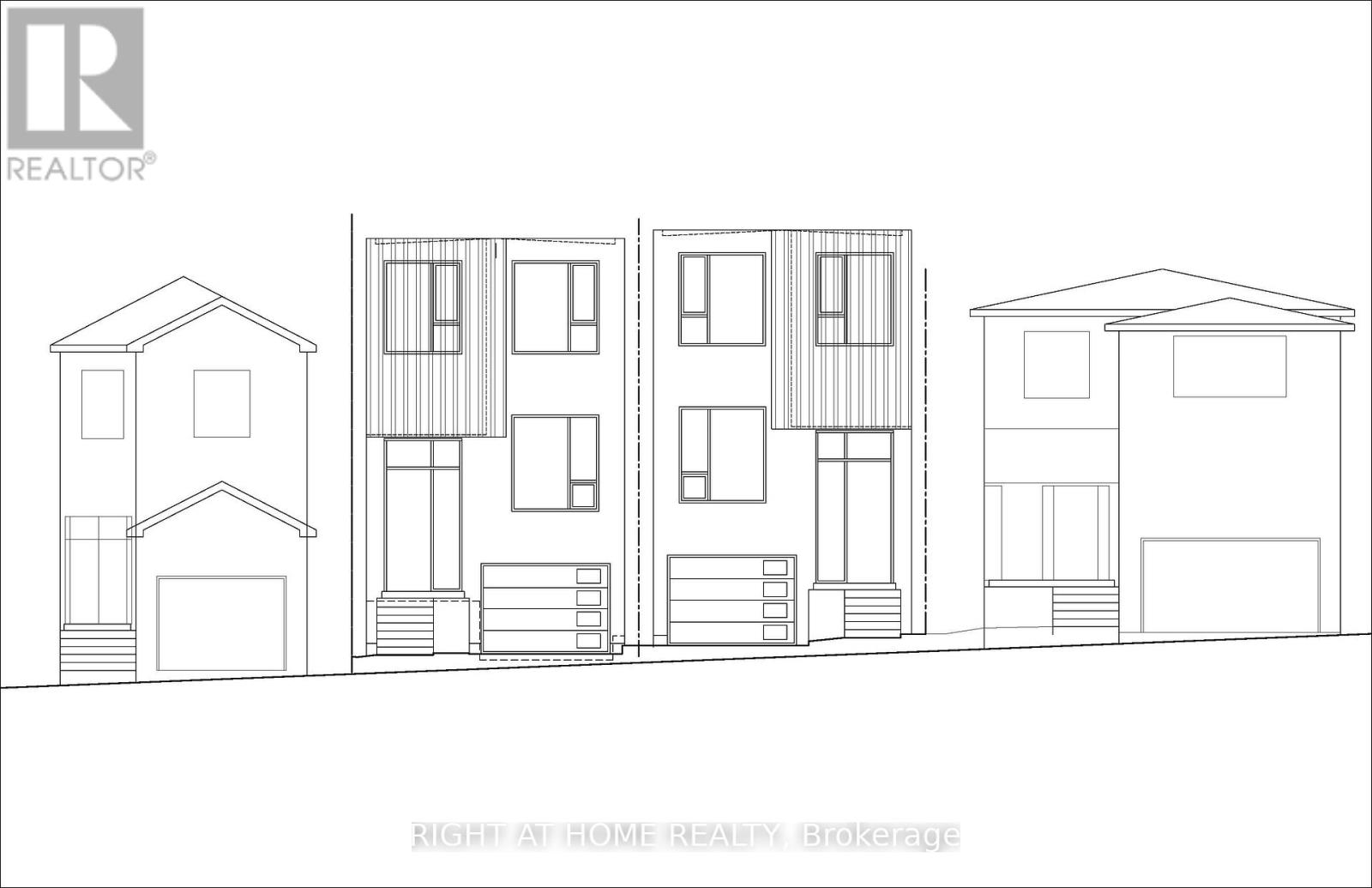308 - 1200 Don Mills Road
Toronto (Banbury-Don Mills), Ontario
Windfield Terrace Welcomes You - A True Community! Don't Wait. Make It Your Home. Freshly Painted Living Space, 2 Bedrooms, 2 Bathrooms, White Shutters On Windows, Large Balcony, Room For A Table In The Kitchen Breakfast Nook, Just Steps to Shops at Don Mills With Eclectic Selections Of Restaurants And Movie Theatre. Quick Access To 404, 401 And Transit. All Inclusive Maintenance Including Bell Fibe TV/Internet, One Locker And One Parking Space In Underground Included, Lots of Visitor Parking. Fabulous Building Amenities, Healthy Reserve Fund, Car Wash, Gym, Sauna, Squash Courts, Out Door Pool Oasis And Lots Of Organized Activities. The Unit Is Just Waiting For Your Own Personal Touches. Condo Rules: No Smoking, No Pets, No Short Term Rentals (id:50787)
Baker Real Estate Incorporated
Basement - 27 Thackeray Crescent
Barrie (Letitia Heights), Ontario
FOR RENT - $1895 ALL-INCLUSIVE, AVAILABLE JUNE 1ST!! Separate side entrance to self contained one bedroom apartment, open concept living area with built-in shelving, pot lights & gas fireplace, kitchen features quartz counters with built-in cooktop, convection microwave/oven & pantry space. Spacious bedroom with closet & stackable washer/dryer (new 2023), full 4-piece bathroom with large vanity & linen closet. Comes with 1 parking spot! Don't miss out on this fantastic opportunity! Looking for A++ quality tenant. (id:50787)
Royal LePage First Contact Realty
503 - 1711 Pure Springs Boulevard
Pickering (Duffin Heights), Ontario
Duffin Heights, located in the vibrant heart of Pickering! This stunning, modern stacked condo townhouse offers 2 beds, 2.5 baths, and an inviting open-concept layout designed to impress. Impeccably maintained and less than 5 years old, it features sleek laminate flooring throughout, elegant cabinetry, luxurious marble countertops, and so much more! Enjoy the convenience of one underground parking space and an exclusive locker, along with a spacious 400 sq. ft. common-element terrace perfect for BBQs and outdoor entertaining. Nestled in a highly sought-after area, you'll be just minutes from major highways, a growing array of retail options, grocery stores, places of worship, schools, parks, golf courses, and endless tranquility. Whether you're a first-time homebuyer or an investor seeking a turnkey property, this gem offers incredible potential. Don't let this opportunity pass you by! (id:50787)
RE/MAX Metropolis Realty
42 - 46 Alexis Way
Whitby (Williamsburg), Ontario
Modern Comfort Meets Prime Location! Welcome to this stunning 3-bedroom, 3-bathroom condo townhome in one of Whitby's most sought-after communities! Nestled within the boundaries of Whitby's top-rated school Jack Miner PS, this home is perfect for families seeking both convenience and quality education. Step inside to find a bright and open-concept living space designed for modern living. The spacious kitchen boasts sleek finishes, ample storage, and a breakfast bar perfect for morning coffee or entertaining guests. The cozy living and dining area flow seamlessly, leading to a private outdoor space, ideal for summer BBQs or relaxing evenings. Upstairs, the primary suite is a true retreat with a walk-in closet and a semi-ensuite. Two additional generously sized bedrooms offer comfort and versatility, whether for family, guests, or a home office. Located in an ultra-convenient and walkable neighbourhood, you're just steps from parks, shopping, dining, and everyday essentials. Enjoy easy access to highways and transit, making commuting a breeze. This home offers the perfect blend of style, function, and location don't miss out! (id:50787)
Sutton Group-Heritage Realty Inc.
50 Valridge Drive
Ancaster, Ontario
Nestled in the sought-after Parkview Heights neighbourhood of Ancaster, this beautifully updated and meticulously maintained 3-bedroom, 3-bathroom freehold townhome offers 2,056 sqft of finished living space with a perfect blend of modern living and family-friendly convenience. Ideal for families and outdoor enthusiasts, this home is situated steps from top-tier amenities including Morgan Firestone Arena and Community Centre, Ancaster High School, the Aquatic Centre, and Little League Baseball Diamonds. Enjoy the beauty of nature with nearby access to the Dundas Valley Conservation scenic hiking trails. A paved driveway, elegant concrete porch, and welcoming portico invite you into this stunning home. The open-concept main level features gleaming hardwood and ceramic tile flooring, creating an inviting space ideal for both entertaining and everyday family life. A powder room, large front closet, and inside entry from the garage (fit for SUVs) add convenience. The stylish kitchen boasts premium stainless-steel appliances, modern cabinetry, and elegant undermount lighting. Sliding patio doors open to a fantastic rear deck, overlooking a private fully fenced yard with convenient access to the garage. The upper level offers 3 spacious bedrooms and two full bathrooms, including a primary bedroom with a walk-in closet and ensuite bathroom. The loft area, bathed in natural light and featuring hardwood flooring, offers versatile potential – as a home office, playroom, or cozy retreat. The fully finished basement has been expertly redesigned to eliminate any obstructions, creating an expansive recreation room with stone feature walls and built-in surround sound wiring – an ideal space for entertainment and relaxation. There is also a large storage and utility room with a fourth bathroom rough-in, cold room, and a laundry area. With quick access to Highway 403 and just minutes from shopping, dining, and all that Ancaster has to offer, this exceptional home won't last long! (id:50787)
Royal LePage State Realty
412 - 1665 Pickering Parkway
Pickering (Village East), Ontario
This stunning 2+1 Bedroom Suite has a new gorgeous look! Recently Renovated with Style & Care. Now Carpet Free with Warm wide plank Laminate in a Rich Brown Tone in the Main Rooms & Bedrooms. The Beautiful New Look to the Kitchen will make you want to spend hours making gourmet meals or baking up a storm! Stunning Quartz Counters, New Double Stainless Sink, Refinished Cabinets, Elegant New Faucet & Handles for an overall Gorgeous Style. Generous sized Bedrooms, Additional Den, Office or Guest Room with an East View. Lots of Natural Light with the Wall to Wall Windows. Primary Bedroom is a Great Size, Boasts a Large Walk-In Closet & Newly Renovated Bathroom, New Vanity & Toilet. Entire Suite has been Freshly Painted in a soft Neutral Colour. In-Suite Stackable Laundry for added Convenience. This Suite also Offers a Locker in the Lower Level of the Building. Wonderful Amenities include a Well Maintained Indoor Pool, Exercise Room, Squash Court, Guest Suites, Party Room & Inviting Lobby Library Area. In the Warmer Months enjoy the Friendly Courtyard with Beautiful Flower Gardens. What a Great Location with Walking Distance to Walmart, Grocery Shopping, Restaurants, Community Centre, Pickering Town Centre, Transit, Tim Hortons and so much More. An added convenience is being only a couple Minutes to the 401 Highway or a short drive to the 407/ETR. This building is well maintained with an attentive on site superintendent and property management as well. Don't miss out on this amazing opportunity to move right in and enjoy this wonderful suite and everything this fantastic building has to offer at a great price! (id:50787)
Royal Heritage Realty Ltd.
76 Woodward Avenue
Markham (Grandview), Ontario
Stunning Property 9Ft Ceilings That Has Been Built To High Standards & Quality. This Exquisite Stone & Stucco Home Features Large Principal Rooms Along With A Wonderful Interior Layout That Creates Harmonious Flow. The Interior Has Been Finished W/ The Most Desirable & Stylish High End Materials. Extras Including Granite, Limestone, Hardwood, Pot Lights, Crown Moulding. **EXTRAS** 3 Gas Fireplaces, Iron Rail Staircase & Skylight.Kitchen W/O To Large Private Deck. Beautiful Landscaping. Elegant Bar In Basement With W /Out To Private Backyard. Includes: Elfs, Cac, Cvac, Fridge, Stove, Dishwasher. (id:50787)
Homelife New World Realty Inc.
(A) Lower - 82. Calvington Drive
Toronto (Downsview-Roding-Cfb), Ontario
Available Immediately! Charming 1-Bedroom Basement Apartment for Lease. Bright, Clean and Secure Living Space. This Beautifully Furnished 1-Bedroom Basement Apartment is Designed with Comfort & Convenience in Mind. Checkout the Key Features: Spacious Living Area Filled with Natural Light, thanks to Large, Emerg Egress Windows and Pot Lights throughout. Equipped w Modern Amenities Like Brand-New Appliances, for a Hassle-Free Living Experience. Spacious Bathroom Featuring an Oversized Shower and Ample Storage. Bright, Clean Laundry Room is Conveniently Located Just Outside Your Door. Seperate Entrance Provides Added Privacy & Security. Smoke Detectors, Emergency Egress Windows & a Fire-Rated Steel Door. Large Double-Door Closet in the Hallway & an Armoire in the Bedroom (Available Upon Request) Provide Plenty of Storage Options. Your Move will be Easy! Apartment Includes a Flat-Screen TV, Cozy Couch, Computer Workstation, Dinette with 4 Chairs & a Queen Bedframe with Box Spring. Your Rent also Covers Water, Gas, Internet & Hydro. There's an Individual Thermostat for Personalized Comfort. This Suite is Ideally Suited for a Responsible, Non-Smoking Individual who will Appreciate and Care for this Lovely Space. This is a Prime Location: It's close to Schools, Making it Ideal for Students or Educators. Humber River Reg Hospital is nearby, perfect for healthcare pro's or those who value proximity to medical facilities. Public Transit is conveniently located on your street, providing quick access to the subway. Enjoy shopping and dining only minutes away at Yorkdale. Youll have easy, quick access to Highways 401 & 400 will reduce commuting stress. (id:50787)
Royal LePage Maximum Realty
2001 - 223 Webb Drive
Mississauga (City Centre), Ontario
Beautiful Bright And Well Maintained Condo Beside Square One, Fantastic One Bedroom + Den Unit On The 20th Floor, 1.5 Washrooms, 9Ft Ceilings, Dark Hardwood Floors, Open Concept Kitchen With Stainless Steel Appliances, Unobstructed Views, Awesome Sunrise Over Toronto Skyline. Steps To Square One, Ymca, Sheridan College, Hwys, City Transit And Much More. (id:50787)
RE/MAX Gold Realty Inc.
303 - 121 Mcmahon Drive
Toronto (Bayview Village), Ontario
Must see! Unobstructed beautiful view with big terrace (size 145 sq ft as per builder's plan), rarely offer in this building. * Parking space closes to the elevator. Ensuite storage & laundry. (id:50787)
Goldenway Real Estate Ltd.
5874 Sidmouth Street
Mississauga (East Credit), Ontario
Beautifully Maintained 3-Bedroom Detached Home With A Fully Finished Basement Apartment, Backing Onto Picturesque Greenspace Park And Playground In The Desirable Heartland Area Of Mississauga. The Main Level Features An Open-Concept Living And Dining Area With Hardwood Floors, And An Upgraded Kitchen With Elongated Cabinetry, Quartz Countertops, A Mosaic & Marble Backsplash, Pot Lights, And Stainless Steel Appliances. The Breakfast Area Walks Out To A Landscaped Backyard With Stunning Sunset Views Overlooking Lush Greenery, Mature Trees, And A Peaceful Park.The Basement Apartment Has A Completely Separate Entrance, A Full Kitchen, A 4-Piece Bathroom, And A BedroomAn Ideal Setup For Rental Income Or Extended Family. The Home Has Been Upgraded With A 200-Amp Electrical Panel And Includes A Rough-In For Two EV Charging Stations In Garage.Located Close To Great Shopping, Top-Rated Schools (Catholic, Public, And Montessori), Places Of Worship, Transit, And The Championship Braeben Golf Course. The Perfect Home For The Perfect Family! (id:50787)
Century 21 Best Sellers Ltd.
32 Wellington Street
Welland (773 - Lincoln/crowland), Ontario
This home is a must see. It truly checks all the boxes. Conveniently located in the East end of Welland with easy access to the 406 and the 140. St Catharine's, Niagara Falls and Port Colborne are just a short drive away. This home has been renovated top to bottom. The metal roof, garage door, soffits and trough are all new as of 2024. Inside, three bedrooms upstairs along with a spacious living area provides plenty of space for the entire family. In addition, the basement has been renovated to include a separate apartment with a full kitchen, living and dining room, separate laundry and bedroom. Perfect for multi-generational living, investment, or opportunity to offset mortgage costs for the first-time home buyer. You'll love the patio door walk out from the kitchen into the backyard where you'll find a garden ready for planting and two sheds for extra storage. Close to schools, Niagara College and shopping centres. If you're looking for a move-in ready home, with a apartment, that will be maintenance free for years, look no further! This one won't last long - book your showing today! (id:50787)
One Percent Realty Ltd.
16 - 79 Braeheid Avenue
Hamilton (Waterdown), Ontario
Updated and well-maintained three bedroom townhome in central Waterdown. Main floor offers updated kitchen with stone countertop, breakfast bar, pendant lights and under cabinet lighting. Living room with stone fireplace and spacious dining area great layout for entertaining. Walk out to fully fenced and landscaped backyard. Notice the hardwood flooring, upgraded California knockdown stucco ceilings and pot lights. Inside entry to garage and main floor 2 piece bathroom. Upper level with three bedrooms. Primary bedroom offers an en-suite privilege to main bathroom. Finished basement with smooth ceiling and pot lights. Bright laundry room. Full bathroom with oversized shower. Fantastic location close to Guy B Brown Elementary School, walk to high school, memorial park and hiking trails, YMCA, shopping and restaurants. Furnace approximately 2 years old, AC approximately 12 years old. Shingles 5 years. Front Windows 3 years. Charming, well-maintained complex. Peace of mind and easy to care for with exterior building and property maintenance covered in the monthly condo fee! (id:50787)
RE/MAX Escarpment Realty Inc.
606 - 710 Humberwood Boulevard
Toronto (West Humber-Clairville), Ontario
Spacious 2-Bedroom Condo with Stunning Ravine Views!Welcome to Mansions of Humberwood by Tridel! This spacious 2-bedroom end unit on the 6th floor offers unobstructed views of the Humber Conservation Area. The kitchen was renovated in 2023, featuring marble slab countertops, freshly painted cabinets, a 33-inch black undermount sink, and a new Whirlpool over-the-range microwave with built-in exhaust fan.Enjoy top-tier amenities including an indoor pool, gym, sauna, BBQ area, party rooms, guest suites, and 24-hour concierge. Includes 1 parking spot in a convenient location and a storage locker. Ideally situated near Humber College, Woodbine Mall, TTC, major highways (401, 427, 407 & 409), and Toronto Pearson Airport. A must-see! (id:50787)
Homelife G1 Realty Inc.
535 - 102 Grovewood Common
Oakville (1008 - Go Glenorchy), Ontario
Luxury living is yours at Mattamy's Bower Condos! Discover this beautiful 2-bedroom, 2-bathroom unit in the heart of North Oakville's Uptown Core. Offering close to 750 sq.ft. of open-concept living space. This newer condo (less than 5 years old) features high, smooth ceilings, premium vinyl flooring, upgraded baseboards, and expansive windows in the living/dining area and both bedrooms, filling the space with natural light. The modern kitchen is designed for both style and function, boasting stainless steel appliances, quartz countertops, tall & stacked cabinetry with slow-close drawers, and a convenient breakfast bar. The primary bedroom includes a private ensuite bathroom, while the second bathroom is easily accessible for guests or household use. Step out onto our north-facing private balcony from your living/dining area and enjoy the courtyard view! Enjoy premium amenities - including a fitness studio, party/meeting room, and ample visitor parking. This prime location - right next to Trafalgar Road, Sixth Line, Dundas St East. Just minutes from major highways (403,407,QEW), Oakville GO, the hospital, shopping, restaurants, parks, and top-rated schools. Walking distance to groceries, pharmacies, restaurants and parks. Ideal for: Professionals, couples, or individuals seeking a contemporary living space in a prime Oakville location. Move In Ready! Pack your bags - this stunning unit is available for immediate occupancy! Seeing is believing! (id:50787)
RE/MAX West Realty Inc.
9 Aloma Crescent
Brampton (Avondale), Ontario
Immaculate Home Located On One Of The Best Streets In The Prestigious AVONDALE Neighbourhood! LEGAL 2 BEDROOM 2ND DWELLING BASEMENT APARTMENT WITH 3 BEDROOM HOUSE.BRIGHT & Beautifully RENOVATED !! VACANT, Ready to move in UPSTAIRS and DOWNSTAIRS OR rent out this HUGE LEGAL 2-Bedroom Basement Apartment and live upstairs !! LONG DRIVEWAY can park upto 6 CARS !! 3 WASHROOMS (2 Up and 1 Down) !! ++ Partially finished ATTIC SPACE with SKYLIGHT for EXTRA STORAGE or more room for your PASSION / HOBBIES !! Backs onto RAVINE !! LOCATION !! LOCATION !! LOCATION !!: 3-minute walk to nearby PLAZA / 4-minute drive to BRAMALEA GO STATION / 4-minute drive to BRAMALEA CITY CENTRE / 3-minute to BRAMALEA Secondary School / 4-minutes to BRAMALEA BUS TERMINAL / 2-COLLEGES in under 5-minute drive: MEDIX COLLEGE & SAULT COLLEGE / VERY CLOSE TO HWY 410, 427 & 401 (id:50787)
Homelife Superstars Real Estate Limited
79 Braeheid Avenue Avenue Unit# 16
Waterdown, Ontario
Updated and well-maintained three bedroom townhome in central Waterdown. Main floor offers updated kitchen with stone countertop, breakfast bar, pendant lights and under cabinet lighting. Living room with stone fireplace and spacious dining area great layout for entertaining. Walk out to fully fenced and landscaped backyard. Notice the hardwood flooring, upgraded California knockdown stucco ceilings and pot lights. Inside entry to garage and main floor 2 piece bathroom. Upper level with three bedrooms. Primary bedroom offers an en-suite privilege to main bathroom. Finished basement with smooth ceiling and pot lights. Bright laundry room. Full bathroom with oversized shower. Fantastic location close to Guy B Brown Elementary School, walk to high school, memorial park and hiking trails, YMCA, shopping and restaurants. Furnace approximately 2 years old, AC approximately 12 years old. Shingles 5 years. Front windows 3 years. Charming, quiet complex. Peace of mind and easy to care for with exterior building and property maintenance covered in the monthly condo fee. (id:50787)
RE/MAX Escarpment Realty Inc.
(Bsmt) - 1258 Vanrose Street
Mississauga (East Credit), Ontario
Gorgeous brand-new two-bedroom legal basement apartment never lived in, safe and family-oriented neighbourhood. It is approximately 800-1,100 sq. ft., with a new heating and cooling system, new high-efciency windows and doors, fIre and sound separation by city codes,covered separate entrance, a plaza across the street, close to schools, Universities, malls, hospitals, community centers, Square One area, and highways. (id:50787)
RE/MAX Real Estate Centre Inc.
Basement - 15312 Danby Road
Halton Hills (Georgetown), Ontario
A brand new, spacious 3-bedroom, 2-bath legal basement apartment located in South Georgetown, just minutes from Highways 401 and 407, and only 20 minutes to Mississauga, Brampton, and Milton. You have the choice of commuting via Georgetown GO or Mount Pleasant GO in Brampton, offering great flexibility. A private, separate entrance leads you to this beautifully designedunit featuring a modern kitchen with stainless steel appliances and plenty of pot lights. Enjoy the convenience of ensuite laundry, 1 parking space on the driveway, and a clean, contemporary layout perfect for families or professionals. Located in a quiet, family-friendly neighborhood, this is an opportunity you don't want to miss! (id:50787)
Century 21 Leading Edge Realty Inc.
6077 Fullerton Crescent
Mississauga (Meadowvale), Ontario
Step into this beautifully renovated basement apartment, featuring one bedroom and a three-piece bathroom. The open-concept layout is complemented by cozy carpeting throughout. The kitchen is clean, bright, and offers ample cabinet space. The bedroom is generously sized and boasts a window that invites natural light to flood the space. Enjoy the convenience of a separate side entrance and access to the backyard.Located within walking distance of public transit, shops, and essential services, this apartment is perfectly situated in a neighborhood surrounded by stunning parks and trails. Hydro, water, heat, and internet are all included, adding extra value to your living experience. One surface parking space is available, and basic furniture can be provided upon request. (id:50787)
Homelife Landmark Realty Inc.
302 Cullen Trail
Peterborough (Northcrest), Ontario
Welcome to 302 Cullen Trail** This stunning 3+1bedroom detached home backing onto a beautiful ravine, offering privacy and breathtaking views. The open-concept layout is perfect for family living and entertaining. Enjoy summer nights in the professionally landscaped backyard featuring interlock stonework (front and back), a custom deck with railings, outdoor foot lights, and your very own hot tub.The partially finished walkout basement comes complete with a kitchen and separate entrance, offering excellent in-law. Interior upgrades include elegant chandeliers and light fixtures, backsplash, zipper blinds and shades throughout, and quality appliances. The garage has custom shelving for added storage and convenience. Move-in ready and located in a quiet, family-friendly area this home combines comfort, style, and functionality in a rare ravine setting. Don't miss it! (id:50787)
Century 21 Percy Fulton Ltd.
185 Hanmer Street E
Barrie, Ontario
This charming all-brick bungalow is a rare find, seamlessly blending timeless elegance with modern updates for the perfect balance of comfort and style. Nestled in a sought-after neighbourhood, it’s ideal for families, first-time buyers, or those looking to downsize without sacrificing quality. The classic brick exterior exudes character and curb appeal, while the inviting covered front porch—complete with direct garage entry—welcomes you home. The spacious 1.5-car garage offers extra storage, making organization effortless. Step inside to discover a bright, open-concept main level featuring gleaming hardwood floors, a beautifully tiled front foyer, and ceramic-finished bathrooms. The stunning kitchen is a chef’s dream, boasting modern appliances, a new sink, ample cabinetry, stylish pot lights, and a chic glass island—perfect for casual meals. A convenient walkout leads to the private backyard oasis, where a large unistone patio, full fencing, and a built-in gas line for a BBQ create the ultimate space for outdoor entertaining or peaceful relaxation. The primary bedroom is a showstopper, with a breathtaking wall of windows that frame the lush backyard scenery. The home offers two full bathrooms, including a fully renovated main bath and a refreshed lower bath, ensuring style and convenience throughout. The fully finished basement expands your living space with a generous recreation room, extra bedroom, cozy den, full bathroom, and a versatile workshop/laundry room—complete with a gas fireplace and ambient pot lighting, making it the perfect retreat. Upgrades like recently installed furnace (2022) and an owned water softener (2017) add to the home’s value and efficiency. Located minutes from Barrie’s vibrant 'Golden Mile' (Bayfield Street), Barrie Country Club, Rec. Centre, RVH, schools, parks, shopping, dining, and major transportation routes, this home is truly a gem. Don’t miss out—schedule your private tour today and fall in love! (id:50787)
Royal LePage First Contact Realty Brokerage
106 - 61 Main Street
Toronto (East End-Danforth), Ontario
Welcome to Unit 106 at 61 Main Street, a cozy 1-bedroom, 1-bathroom condo in a boutique 4-story building nestled in the heart of Torontos vibrant East End.This unit features a bright and functional layout, perfect for first-time buyers, downsizers, or investors. Enjoy access to a rooftop deck, party room, meeting space, and outdoor patio, ideal for relaxing and entertaining. Located on Main Street with a west-facing exposure, youll enjoy plenty of afternoon sunlight and easy access to transit, parks, shops, and restaurants. The nearby Beaches, Danforth Village, and Woodbine Beach provide endless outdoor and entertainment options. Dont miss this incredible opportunity to own a piece of Torontos sought-after East End! (id:50787)
Royal LePage Estate Realty
1916 - 38 Lee Centre Drive
Toronto (Woburn), Ontario
Well Maintained Luxury Ellipse Condo II! Full Facilities W/Indoor Swimming Pool! Practical 1+1Unit! Open Concept Kitchen W/ Extra Pantries! High Level Unobstructed North View! Oversize Den Can Be 2nd Bedroom W/Door & Closet! Close To Highway 401, Scarborough Town Centre, CentennialCollege, U.T. Scarborough & Other Amenities! (id:50787)
Century 21 Leading Edge Realty Inc.
161 - 28 Stadium Road
Toronto (Niagara), Ontario
Experience lakeside living in this rarely offered 1-bedroom, 1-bathroom townhouse at South Beach Marina, complete with 1 parking space and 1 locker. The unit boasts an exclusive terrace with a gas line Napoleon BBQ perfect for entertaining. The gated complex offers secure entry, providing direct access to the units and adding privacy and exclusivity to this sought-after community. Thoughtfully designed, this unit features an open-concept kitchen with full-size stainless steel appliances and a breakfast bar that overlooks the living area, which includes a cozy gas fireplace and a walkout to the private terrace. It's the perfect space to unwind or host guests in style. Just steps from the lake and the National Yacht Club, you'll enjoy easy access to the Martin Goodman Trail, Stadium Road Park, Coronation Park, and Little Norway Park. Only a 5-minute walk to Billy Bishop Airport, and a short stroll to local amenities and TTC, this location is ideal for those with an active lifestyle. Revel in picturesque sunsets, watch sailboats drift by, and immerse yourself in the vibrancy of city living, all in one perfect place. (id:50787)
Right At Home Realty
1593 Lovelady Crescent
Mississauga (Rathwood), Ontario
Welcome to a beautiful and spacious family home nestled in the sought-after Rathwood neighborhood of Mississauga. This property offers an exceptional blend of comfort, convenience, and modern living, perfect for growing families and those seeking a tranquil residential setting. Featuring 8 bedrooms and 6 washrooms, providing plenty of room for everyone. Sep Entrance To Basement with 3 Bdrm Suite With 2nd Laundry + 2 Baths for great potential rental income. Enjoy both Renovated Kitchens with Quartz Counters. Located in the desirable Rathwood area, you'll enjoy close proximity to schools, parks, shopping, and public transportation. This quiet and friendly neighborhood offers a safe and welcoming environment for families. Easy access to major highways ensures a quick commute to surrounding areas. (id:50787)
RE/MAX West Realty Inc.
312 - 7950 Bathurst Street
Vaughan (Beverley Glen), Ontario
Welcome to 7950 Bathurst St #312, a 1-bedroom, 1-bathroom unit in the highly sought after Beverley Glen, offering an inviting living space filled with natural sunlight. The free flowing design leads to a spacious balcony with breathtaking southeast views, perfect for morning coffee or evening relaxation. The modern kitchen boasts sleek stainless steel appliances, a stylish backsplash, and a generous centre island that doubles as a breakfast bar, ideal for dining and entertaining. The primary bedroom features floor-to-ceiling windows and mirrored closets, enhancing the bright and airy atmosphere. Residents enjoy premium amenities, including a 24-hour concierge, a rooftop terrace with BBQ areas, a party room, and a dedicated kids' play zone. Fitness enthusiasts can access a 2-story basketball court, a fully equipped gym, and yoga spaces. Additional perks include a free Wi-Fi co-working space, urban gardening plots, and a private dog park with a wash station. Conveniently located near Shoppers Drug Mart, restaurants, parks, and schools, this unit is just minutes from Promenade Shopping Centre and the Promenade Bus Terminal, with easy access to Highways 407, 7, and 400 for seamless commuting. ***EXTRAS*** Listing contains virtually staged photos. (id:50787)
Sutton Group-Admiral Realty Inc.
30 Curran Road
Ancaster, Ontario
**Charming Family Oasis in Ancaster/South Meadowlands** Nestled in a family-friendly pocket, this stunning 2-storey home offers the perfect blend of charm and luxury. With 4 spacious bedrooms and 3.5 bathrooms, it's an ideal haven for families. The exterior boasts a beautiful mix of stone and stucco, creating a captivating curb appeal. Inside, you'll find hardwood floors throughout the kitchen and living room, complemented by granite countertops, stainless steel appliances, and additional white shelving added in 2024. The open-concept family room seamlessly connects to the kitchen, featuring a cozy gas fireplace and elegant white pillars. A convenient two-piece bathroom and a large main floor office/den, which could double as a fifth bedroom, complete the main level. Upstairs, four expansive bedrooms await, including a double-door master suite with an ensuite that features a soaker tub and glass shower. Two additional bedrooms share a Jack-and-Jill bathroom, while another enjoys its own private ensuite. Three walk-in closets and bedroom-level laundry add to the convenience. Outside, a breathtaking 17' x 34' saltwater pool (installed in 2014) is surrounded by lush grass and two cabanas, one perfect for an outdoor bar or change room, complete with a two-piece bathroom. The pool is equipped with a gas heater for extended use. Located within walking distance to Tiffany Hills Elementary School and Holy Name of Mary Primary School, this home is also just steps from parks and a short drive to Meadowlands Power Centre, featuring Cineplex, Costco, shopping plazas, and numerous restaurants. Easy access to Highway 403 and the Lincoln M. Alexander Parkway makes commuting a breeze. This beautiful home is a true gem for families seeking a warm, welcoming space in a desirable neighbourhood. (id:50787)
RE/MAX Escarpment Frank Realty
4 Lealinds Road
Vaughan (Patterson), Ontario
This modern semi-detached family home blends style and function, perfect for a young, growing family. Featuring a bright, spacious great room layout, the open-concept design combines the kitchen, dining, and living areas, allowing parents to easily monitor children while cooking or entertaining. The home is filled with natural light, with a south-facing front and driveway, while the north-facing backyard offers shade and a newly built 12ft x 20ft deck made with durable TREX composite boards (2023), ideal for relaxing and barbecuing.This Family Home Offers excellent functional layout with 4 bedrooms. The updated kitchen features Quartz countertops, a Lazy Susan, a spice rack, and a center island with a waterfall countertop. Stainless steel appliances complete the modern design. The main floor boasts 6 wide engineered hardwood floors, with parquet wood floors upstairs and laminate in the basement. LED pot lights and designer paint enhance the homes appeal.The master bedroom offers generous space and a walk-in closet. The ensuite, renovated in 2021, is a spa-like oasis with a double-sink vanity, freestanding soaking tub, and a high end curbless shower with a composite stone base. The basement includes an open-concept great room with a kitchen and 3-piece bath, perfect for a nanny suite, or entertainment. Additional updates include a newer roof (2020), garage door (2020), and a new two-stage furnace (2024). Conveniently located near Maple GO Station, top-rated schools (French Immersion), community centers (including the new Carville Community Centre opening this year), parks, shops, restaurants, and Highway 407, this home offers comfort, convenience, and modern living. (id:50787)
Right At Home Realty
1209 - 1910 Lake Shore Boulevard W
Toronto (High Park-Swansea), Ontario
Enjoy Your Spectacular View Overlooking Lake Ontario In This Beautiful Spacious One Bedroom + Den. Stunning Southwest Lakeview Condo Offers Great Layout & Location. Short Walk To Lake. Walking And Biking Trails On Sunnyside Beach Boardwalk. 24Hr Ttc. Easy Access To Major Highways. Just Minutes Drive To Downtown & Airport! Steps Away From High Park & Bloor West Village. You Will Not Be Disappointed. Photos previously taken. (id:50787)
Royal LePage Supreme Realty
293 Annsheila Drive
Georgina (Keswick South), Ontario
ATTENTION INVESTOR & DEVELOPER**Amazing Opportunity**Fully Custom Built Home** LOT Size 60 x 221.82 Sq Feet**Around 3,800 Sq Ft** Approved for 4 bedrooms + 2-car garage, with an option to convert to 5 bedrooms + 3-car garage** Construction Status: Approximately 50% completed**Estimated cost to complete is $400,000$450,000**Sold As Is and Where Is**10 Min Walk to Beach & Boat Launching Parking at Lake Simcoe**Type: Power of Sale (POS) (id:50787)
RE/MAX Excel Realty Ltd.
8 Stonemanse Court
Toronto (Woburn), Ontario
Welcome home to this beautiful and spacious 4-bedroom, 4-bathroom home, offering a perfect blend of comfort and elegance in prestigious Fraser Estates. A charming front porch and a long, wide driveway that leads to a double car garage spacious enough to fit two cars side by side, with plenty of additional room for storage. The inviting living room is filled with natural light and overlooking the landscaped front yard. The open-concept layout seamlessly connects the living area to the dining room, which offers a picturesque view of the backyard. The spacious, eat-in kitchen with stone counters and stainless steel appliances is ideal for family gatherings and entertaining. The kitchen overlooks the family room, featuring a walkout to the huge deck and expansive backyard which is a true outdoor oasis, boasting a Japanese maple tree and plenty of space for relaxation and recreation. A direct entrance to the garage and the main floor laundry room, complete with a 2-piece bathroom and a side entrance is so convenient for busy households. The primary suite is a luxurious retreat featuring a 3-piece ensuite bathroom with a stylish separate vanity area and a walk-in closet, complete with a window offering tranquil backyard views and natural light. The other 3 bedrooms are all spacious with large closets and super views overlooking the gardens. A large linen closet is conveniently located before the main 4-piece bathroom, shared by these three bedrooms. Descend to the basement to discover an impressive open recreational area, perfect for gatherings or hobbies. A wet bar, office, cold room, storage rooms and a 2-piece bathroom with potential to add a shower make this lower level extremely functional. Great schools and super amenities including ravine trails and Lake Ontario are all nearby * Pre-listing home inspection available by email * (id:50787)
Royal LePage Signature Realty
3249 Greenbelt Crescent
Mississauga (Lisgar), Ontario
$$$ Beautifully renovated detached brick home in the heart of Lisgar Mississauga sitting on a quiet family-friendly crescent! New flooring throughout, refinished stairs, modern kitchen with high end appliances, and updated bathrooms with new toilets and vanities. 3 spacious bedrooms upstairs. Newer front windows (2022), basement window (2022) and upgraded attic insulation for energy efficiency (2021). The finished basement offers extra living space with new laminated flooring and full bathroom, ideal for a rec room or home office. Oversized and fully fenced backyard, ideal for entertaining. Steps to scenic parks, trails and schools; minutes from Meadowvale Town Centre, Erin Mills Town Centre, shopping, restaurants, golf courses, and everyday conveniences. Easy access to GO train, Hwy 401, 407, and 403. Freshly painted and move in ready! (id:50787)
Bay Street Group Inc.
1700 St Clair Avenue W
Toronto (Weston-Pellam Park), Ontario
Beautifully fully renovated café/supermarket with all new equipment's. Located in the busy and up and coming area of St Clair W. New condos coming in the next few years. Long term lease available for the new buyer. Great for independent or a Franchise. (id:50787)
Royal LePage Signature Realty
15 Banda Square
Toronto (West Humber-Clairville), Ontario
Welcome To 15 Banda Square, A Beautifully Upgraded 4+3 Bedroom Home, 2,031 Sq.ft Total Living Space Nestled On A Quiet, Family-Friendly Court. Situated On A 50x110 Ft Lot, This Home Features Parking For 4 Cars And A Large Private Backyard, Perfect For Entertaining. Inside, The Main Level Boasts Hardwood Floors, A Renovated 2022 Kitchen With New Floors, Cabinets, And Appliances, Along With Pot Lights And Smooth Ceilings. A Custom TV Wall Façade (2025) And Built-In Ceiling Speakers Enhance The Living Space With More Pot Lights Illuminating The Entire Home. A Main-Level Bedroom (Or Office/Den), Side Entrance, And A 4-Piece Bath Add Convenience And Flexibility. Upstairs, Enjoy Hardwood Floors (2022), Spacious Bedrooms, And A Renovated 4-Piece Bathroom (2024-2025). The Renovated Lower Level (2013) Features A Kitchen, Two Bedrooms, A 4-Piece Bathroom And Recently Installed Ceiling Pot lights(2025), Ideal For Extended Family Or Rental Potential (Not Legal). Key Exterior Upgrades Include New Soffit Lighting (2025), A Security System (2025, 6 Cameras), Painted Aluminum And Brick (2025), Eavestroughs (2018), And Interlock Landscaping (2017, $10K Investment). Located Minutes From Humber College, William Osler Hospital, University Of Guelph-Humber, Woodbine Centre, Parks, Trails, And Shopping, With Easy Access To Highways 27, 427, 401, And Pearson Airport. A Perfect Home For Families Or Investors! (id:50787)
Royal LePage Real Estate Services Ltd.
2713 - 251 Jarvis Street
Toronto (Church-Yonge Corridor), Ontario
spectacular 2 Bedroom Executive Corner Suite With Unobstructed Views Of The Lake Ontario In The Heart Of Downtown! This Modern Unit 2 BR with windows & closets . Beautiful kitchen with Quartz Counters, S/S Appliances & Custom Window Coverings Included. W/O balcony, New CCTV System Installed In Building. Steps From TTC Station And Routes, Toronto Metropolitan University, Eaton Centre Shopping Mall, St. Michael's Hospital & List Goes On. **EXTRAS** World Class Building Amenities Including 18th Floor Rooftop Pool &Sky Lounge, Four Gardens, 24Hr Concierge, Guest Suites & More. Enjoy The Starbucks, TD Bank & Aisle24 Grocery Located Occupying Ground Level Commercial Space. (id:50787)
Homelife Silvercity Realty Inc.
90 David Street
Hagersville, Ontario
Step into luxury with this stunning open-concept home, built in 2021, where modern elegance meets everyday functionality. Enjoy the seamless flow of the main floor, featuring exquisite hardwood throughout much of the space, creating a warm and inviting atmosphere. The spacious kitchen is a chef’s delight, complete with a large island and breakfast bar, perfect for entertaining guests or enjoying a cozy meal with family. The eat-in kitchen allows for casual dining, while the patio doors allow access to an elevated deck, perfect for a BBQ or an outdoor meal. In addition, the main floor laundry adds a layer of convenience to your daily routine. Venture upstairs to find four generously sized carpeted bedrooms, each with its own ensuite access, providing privacy for everyone. A large den offers the ideal space for relaxation or work, complemented by abundant closet and storage space throughout. The huge unfinished walk-out basement presents an incredible opportunity to craft your dream space—whether it’s a media room, gym, or additional living area; the possibilities are endless! Situated near essential amenities, this remarkable home is just 30 minutes from Hamilton and Brantford and a mere 20 minutes to the picturesque Port Dover. Seize the chance to immerse yourself in a vibrant community while relishing the tranquility of rural living. Don’t let this opportunity pass you by, make this house your forever home today! (id:50787)
Keller Williams Complete Realty
50 Haverty Trail
Brampton (Northwest Brampton), Ontario
Available from 15th of June 2025 - Detached Executive Home with Finished Basement in Mount Pleasant Discover this stunning 3+1 bedroom, 3-bathroom, fully detached home in the heart of Mount Pleasant! This beautifully upgraded home boasts a modern kitchen with a stylish backsplash and stainless steel appliances. Enjoy a carpet-free living space with premium hardwood flooring throughout and elegant oak stairs. Step outside to a huge front porch, perfect for relaxing, and take advantage of the extended driveway offering three parking spaces. The finished basement features a spacious room, premium laminate floors, and garage access with a garage door opener.? Prime Location:? 3-minute walk to Mount Pleasant GO Station? Close to library, parks, and amenities? Convenient access to transit and major routes? ** Rental Requirements:? Offers must include ** credit check, employment letter, pay stubs, and rental application. Schedule B must be attached to all offers. Refundable key deposit of $200 required? No smokers, no pets? A rare find in this neighborhood Don't miss out! (id:50787)
Royal LePage Signature Realty
171 Seabreeze Avenue
Vaughan (Patterson), Ontario
Stunning home in Thornhill Woods. Discover over 3,700 sqft of luxury, plus a fully finished basement, making this one of the largest homes in Thornhill Woods. Situated on a wide 45' lot, a stamped concrete driveway and porch, adding to its exceptional curb appeal. Step inside to a beautifully designed open-concept layout that seamlessly blends sophistication with functionality. The brand-new, spectacular kitchen island serves as the heart of the home, perfect for both casual dining and entertaining. The kitchen is further enhanced by extended cabinetry, valance lighting, granite countertops, a marble backsplash, and build-in stainless steel appliances. The main floor features a private office with a custom built-in wall unit and desk, ideal for remote work. The expansive living and dining areas flow effortlessly into the family room, creating a bright and inviting space. Upstairs, the massive master retreat offers a serene seating area, a spacious walk-in closet, and a spa-like ensuite. Generously sized additional bedrooms provide comfort and versatility for family and guests. The fully finished basement is an entertainer's dream, featuring a home theater and exercise room, offering the perfect space for relaxation and fitness. Located within walking distance of top-rated schools, parks, and all essential amenities, this exceptional home is the perfect blend of luxury, space and convenience. EXTRAS - Smart Google Home (lighting & water control) automatic irrigation system, Build in. Don't miss this rare opportunity - schedule your showing today! (id:50787)
Upperside Real Estate Limited
1805 - 39 Mary St Street
Barrie (City Centre), Ontario
Experience luxury lakeside living at Debut Waterfront Residences in Downtown Barrie! The very first High-Rise in Barrie is here, brand new, never-lived-in 1-bedroom + spacious den (can be used as a bedroom) condo features 2 full bathrooms, including a private ensuite. Bright and open with 9-ft ceilings and floor-to-ceiling windows, this corner suite offers breathtaking views of Lake Simcoe and Kempenfelt Bay from your living room, bedroom, or private balcony. The sleek Scavolini kitchen is outfitted with premium Italian appliances, stylish cabinetry, and a versatile island/dining table. The large den is open to the balcony perfect for a home office or a second bedroom. Enjoy building amenities including an infinity plunge pool, fitness centre, yoga studio, BBQ area, and business centre. Located steps from Barries vibrant Dunlop Street, the waterfront, transit, and minutes to GO Station, Highway 400, and Georgian College. Comes with one exclusive covered indoor parking space. Utilities extra. A rare chance to live in the heart of it all dont miss out! (id:50787)
Royal LePage Signature Realty
2450 Old Bronte Road Unit# 707
Oakville, Ontario
Turn key, fully furnished 2 bedroom condo in trendy Oakville neighbourhood! Completely move in ready, this thoughtful design maximizes comfort and convenience making this condo the perfect space for those seeking a stylish, hassle-free lifestyle. This gorgeous 2 bedroom condo offers a bright and inviting space with modern upgrades, including pot lights, custom kitchen island, automated blinds, and two luxurious showers. Ideally situated near Oakville Trafalgar Memorial Hospital and other essential amenities, unit also grants access to premium amenities like a gym, swimming pool, and dog grooming station. Don't miss out—schedule a viewing today! (id:50787)
RE/MAX Escarpment Realty Inc.
1208 - 39 Mary St Street
Barrie (City Centre), Ontario
Experience luxury lakeside living at Debut Waterfront Residences in Downtown Barrie! The very first High-Rise in Barrie is here, brand new, never-lived-in 1-bedroom + spacious den (can be used as a bedroom) condo features 2 full bathrooms, including a private ensuite. Bright and open with 9-ft ceilings and floor-to-ceiling windows, this corner suite offers breathtaking views of Lake Simcoe and Kempenfelt Bay from your living room, bedroom, or private balcony. The sleek Scavolini kitchen is outfitted with premium Italian appliances, stylish cabinetry, and a versatile island/dining table. The large den is open to the balcony perfect for a home office or a second bedroom. Enjoy building amenities including an infinity plunge pool, fitness centre, yoga studio, BBQ area, and business centre. Located steps from Barries vibrant Dunlop Street, the waterfront, transit, and minutes to GO Station, Highway 400, and Georgian College. Comes with one exclusive covered indoor parking space. Utilities extra. A rare chance to live in the heart of it all dont miss out! (id:50787)
Royal LePage Signature Realty
406 Mill Street
Kitchener, Ontario
CURB APPEAL, CHARACTER, & A BACKYARD MADE FOR MEMORIES! This standout Cape Cod-style beauty delivers a serious wow factor from the moment you arrive, showcasing incredible curb appeal with charming dormers, classic shutters, and landscaped gardens bursting with colour, texture, and stone accents. The entertainer’s dream backyard is fully fenced with replaced front and side fencing and features a sparkling inground pool with a newer filter, a hot tub with an updated cover, a spacious deck for lounging, a greenhouse, and a shed, all surrounded by lush perennial gardens and mature greenery. Inside, the home is full of warmth and character, offering pot lights, angled ceilings, built-in details, California shutters, and inviting wood finishes, with additional features including a water softener, central vac, and alarm system. The custom kitchen is a showpiece with granite countertops, a tile backsplash, and generous cabinetry, opening to a bright dining space with luxury vinyl plank flooring that flows throughout the main level. Unwind in the living room with its bold electric fireplace feature wall, step out to the second-floor balcony with backyard views, or enjoy a soak in the jetted air tub upstairs. The finished basement adds even more flexible living space with a cozy rec room, brick accent wall, wood stove, and an additional bedroom. Located in a central area within walking distance of multiple parks including scenic Victoria Park, downtown, a brewery, bus stops, LRT Ion, YMCA, and more, with easy access to shopping, dining, schools, and golf. A detached garage and recently paved driveway with parking for six complete the package - this #HomeToStay is as impressive as it is inviting! (id:50787)
RE/MAX Hallmark Peggy Hill Group Realty Brokerage
406 Mill Street
Kitchener, Ontario
CURB APPEAL, CHARACTER, & A BACKYARD MADE FOR MEMORIES! This standout Cape Cod-style beauty delivers a serious wow factor from the moment you arrive, showcasing incredible curb appeal with charming dormers, classic shutters, and landscaped gardens bursting with colour, texture, and stone accents. The entertainers dream backyard is fully fenced with replaced front and side fencing and features a sparkling inground pool with a newer filter, a hot tub with an updated cover, a spacious deck for lounging, a greenhouse, and a shed, all surrounded by lush perennial gardens and mature greenery. Inside, the home is full of warmth and character, offering pot lights, angled ceilings, built-in details, California shutters, and inviting wood finishes, with additional features including a water softener, central vac, and alarm system. The custom kitchen is a showpiece with granite countertops, a tile backsplash, and generous cabinetry, opening to a bright dining space with luxury vinyl plank flooring that flows throughout the main level. Unwind in the living room with its bold electric fireplace feature wall, step out to the second-floor balcony with backyard views, or enjoy a soak in the jetted air tub upstairs. The finished basement adds even more flexible living space with a cozy rec room, brick accent wall, wood stove, and an additional bedroom. Located in a central area within walking distance of multiple parks including scenic Victoria Park, downtown, a brewery, bus stops, LRT Ion, YMCA, and more, with easy access to shopping, dining, schools, and golf. A detached garage and recently paved driveway with parking for six complete the package - this #HomeToStay is as impressive as it is inviting! (id:50787)
RE/MAX Hallmark Peggy Hill Group Realty
1 - 280 Eglinton Avenue W
Toronto (Yonge-Eglinton), Ontario
Bright 2 bdr apartment above store @ prime location! Next door to an entrance to the new Avenue Station Crosstown LRT. Hardwood floors, ensuite laundry. Rent includes utilities + 1 car parking (Off Rear Lane)!!! Walk to Yonge & Eglinton, shops, restaurants, excellent schools (Allenby, Glenview, North Toronto/Northern) (id:50787)
Forest Hill Real Estate Inc.
32 Aylesworth Avenue
Toronto (Birchcliffe-Cliffside), Ontario
Attention Builders, Renovators, Investors! Amazing opportunity to build two modern detached houses, each 1,770 SQF. Development approved by the COA, building permits in process. Prime location, Family friendly street. (id:50787)
Right At Home Realty
1202 - 7811 Yonge Street
Markham (Thornhill), Ontario
Welcome to Thornhill Summit a peaceful residence with a vibrant and engaged community. This exquisite 1-bedroom + plus den, 2-washroom condo offers spacious living with 935 SQ FT indoors & a 166 SQ FT balcony boasting unobstructed views. The views are East and North-East of mature trees and the historic Ladies' Golf Club of Toronto. This is the most sought after view in the building. The Donvale layout is highly desirable for its functional layout and large dining room and living room with a walk-out to the balcony all with a serene view that you will love to call home. Exceptional storage includes a double foyer closet, a spacious walk-in closet in the primary bedroom, and an oversized laundry room for added convenience. Versatility abounds with the den, ideal for a family room, or a home office. It also features a wood burning fireplace, inspected by the building annually and is reserved only for the top 3 floors. 28 foot long parking spot that can fit 2 small cars. You'll benefit from all-inclusive utilities: water, hydro, heating, central air conditioning, building insurance, common elements and building amenities, parking spot, Internet, cable and Crave. Outstanding building amenities include an outdoor pool, sauna, well-equipped gym, games room, library & plenty of visitor parking. (id:50787)
Century 21 Leading Edge Realty Inc.
5 - 3250 Bentley Drive
Mississauga (Churchill Meadows), Ontario
BRAND NEW KITCHEN!! let me say it again.... BRAND NEW KITCHEN!! She wants a new kitchen?? You've got this, buy now!! don't wait with another Rate drop this won't last long. Very prime area of Mississauga walking distance to new Freshco, schools. very close to Erin Mills mall. Lower maintenance fee. Parking at front. Main level laundry. (id:50787)
Right At Home Realty


