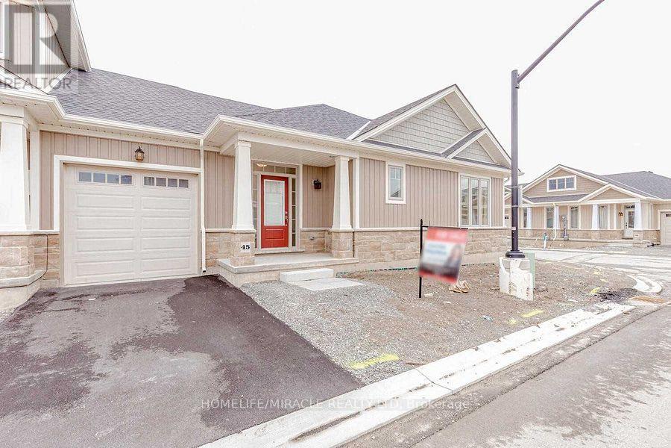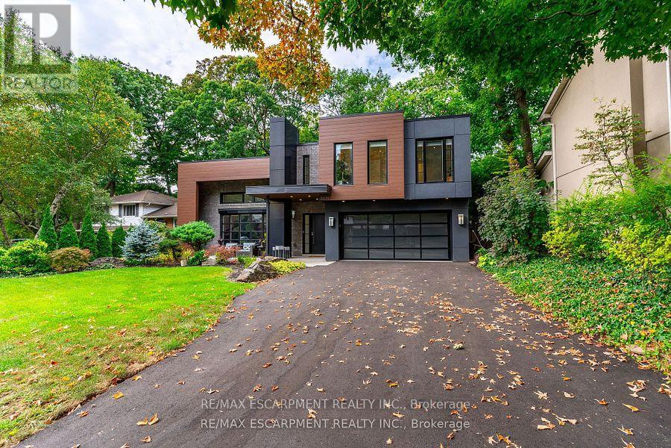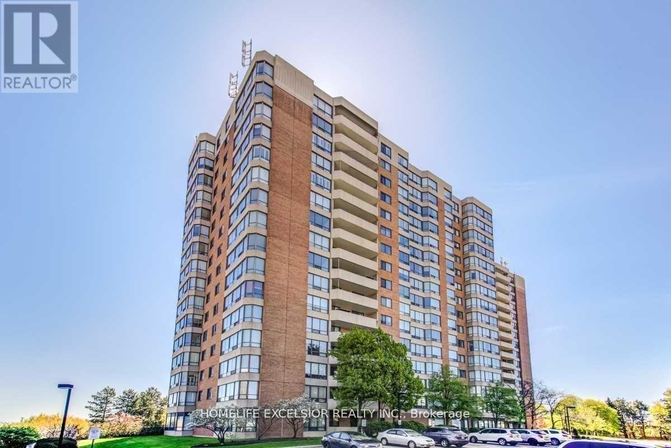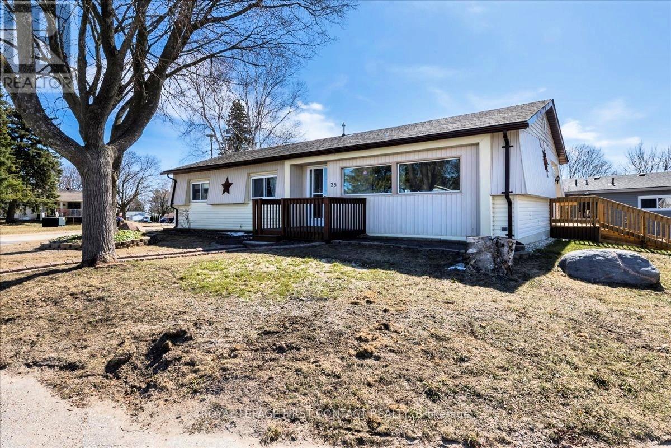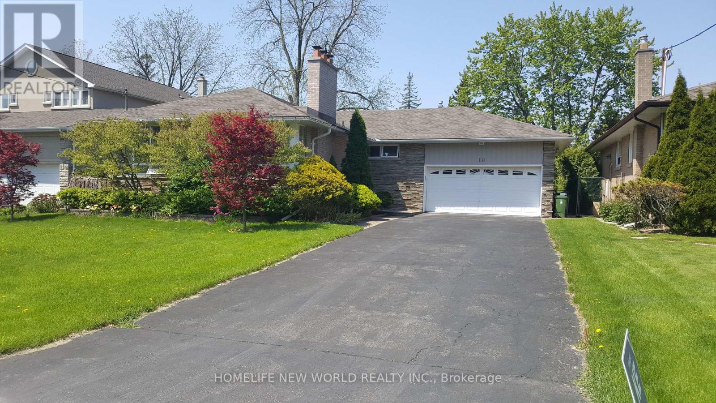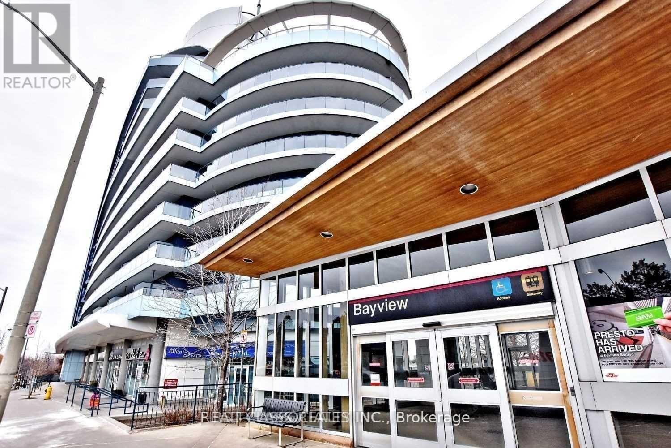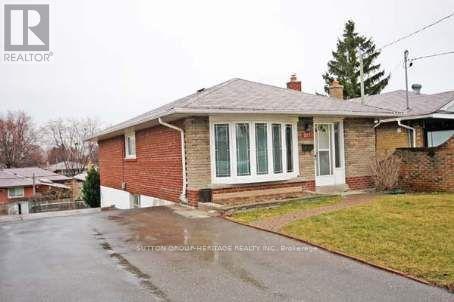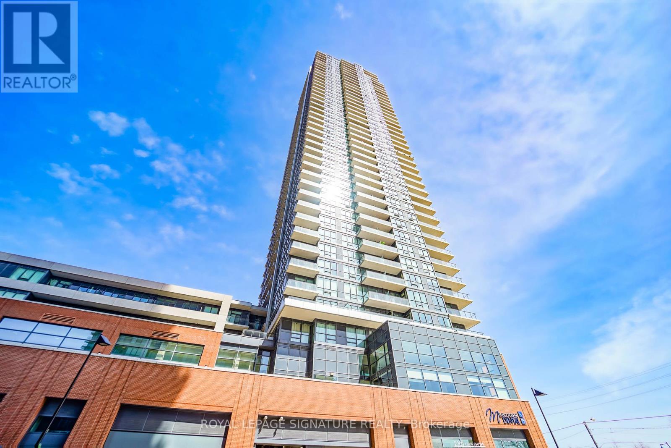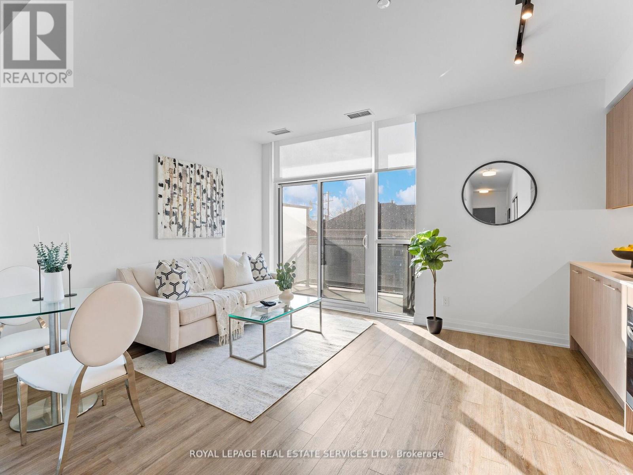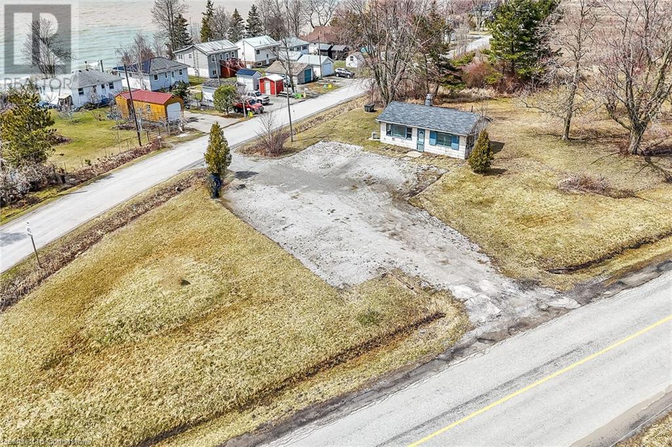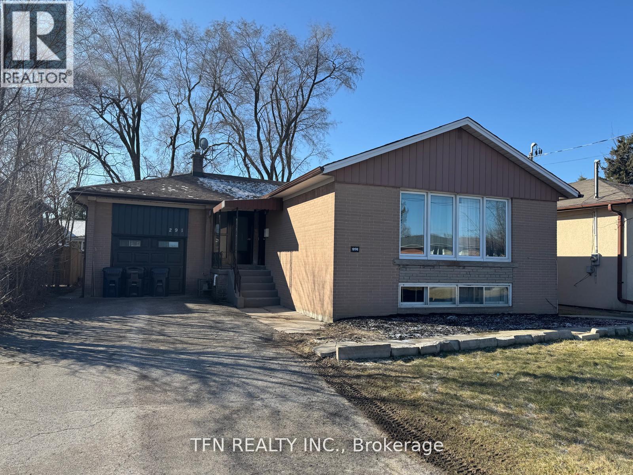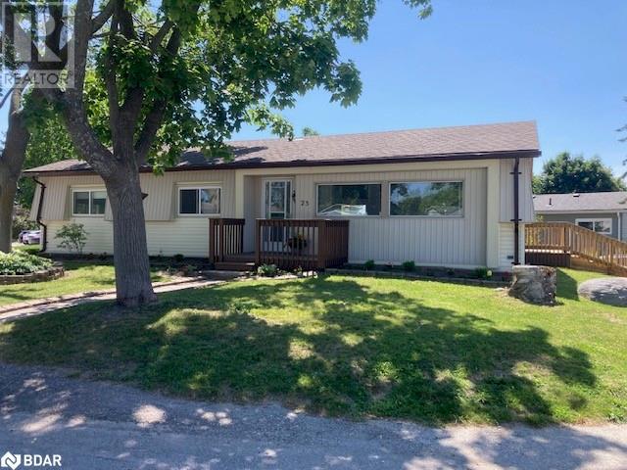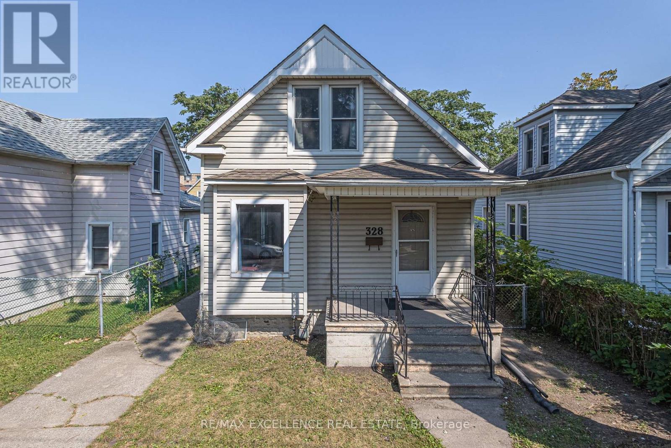Lph6 - 60 South Town Centre Boulevard
Markham (Unionville), Ontario
Luxurious 'The Majestic Court' In The Heart Of Markham. Practical Layout W/Split Brs, 9' Ceil Ht Unobstructed View, Open Concept & Wlk-Out To Huge Balcony, Granite Countertop In Kit & Baths, Parking & Locker Incl. Nearby Parks Include Carlton Park, Toogood Park & More. Great Amenities, Gym/Ex Rm, Indoor Pool, Concierge & Guest Suites. Wlk Dis To Shops, Res & Viva. Easy Access To 404/407. (id:50787)
Homelife New World Realty Inc.
510 - 664 Spadina Avenue
Toronto (University), Ontario
SPACIOUS 2 Bedroom **ONE MONTH FREE!** Discover unparalleled luxury living in this brand-new, never-lived-in suite at 664 Spadina Ave, perfectly situated in the lively heart of Toronto's Harbord Village and University District. Trendy restaurant at the street level of the building. Modern hangout space to meet your friends. Must see spacious and modern rental, tailored for professionals, families, and students eager to embrace the best of city life.This exceptional suite welcomes you with an expansive open-concept layout, blending comfort and sophistication. Floor-to-ceiling windows flood the space with natural light, creating a warm and inviting ambiance. The designer kitchen is a dream, featuring top-of-the-line stainless steel appliances and sleek cabinetry, perfect for home-cooked meals or entertaining guests. The generously sized bedrooms offers plenty of closet space, while the elegant bathroom, with its modern fixtures, delivers a spa-like retreat after a busy day. Located across the street from the prestigious University of Toronto's St. George campus, this rental places you in one of Toronto's most coveted neighbourhoods. Families will love the proximity to top-tier schools, while everyone can enjoy the nearby cultural gems like the ROM, AGO, and Queens Park. Outdoor lovers will delight in easy access to green spaces such as Bickford Park, Christie Pits, and Trinity Bellwoods. Plus, with St. George and Museum subway stations nearby, you are seamlessly connected to the Financial and Entertainment Districts for work or play. Indulge in the upscale charm of Yorkville, just around the corner, or soak in the historic warmth of Harbord Village, there's something here for everyone. With **one month free**, this is your chance to settle into a vibrant community surrounded by the city's finest dining, shopping, and cultural attractions. See it today and secure this incredible rental at 664 Spadina Ave and start living your Toronto dream! (id:50787)
City Realty Point
2912 - 117 Broadway Avenue
Toronto (Mount Pleasant East), Ontario
Location! Brand New, Never Lived-In, Bright 1Bed + 1Bath with Large Balcony & Locker @ Line5. 9' Smooth Ceilings, Floor-to-Ceiling Windows, European-style Kitchen with Quartz Counter. Mins Walk to the Crosstown LRT. 3 Expansive Floors of Amenities include Fitness Studio with Change Rooms, Personal Training Studio, Yoga Studio, Outdoor Yoga & Zen Garden, Outdoor Pool, Steam Room, Spa Lounge, Party Lounge with Catering Kitchen, Outdoor Dining Lounge with BBQs, Outdoor Theatre, Outdoor Firepit Lounge, Outdoor Games Lounge, Demo Kitchen, Art Studio, Library Lounge, Shared Work Space, Juice & Coffee Lounge, & Pet Spa. Mins Walk to Convenience Store, Hasty Market, Loblaws, LCBO, Pharmacy, bank ATMs, Restaurants, Services & More. 10 Min Walk West to All of Yonge St's Shopping, Restaurants & Services, including TTC Subway and the Yonge/Eglinton Centre with Cineplex. Mins Walk East to Even More Conveniences on Mount Pleasant including Pawland Pet Grooming, Dollarama, Restaurants, More. (id:50787)
Forest Hill Real Estate Inc.
515 Woburn Avenue
Toronto (Bedford Park-Nortown), Ontario
*Exquisite--Exceptional St W/Extra Lane-Way At Back 2Storey--Sleek/Urban--Contemporary Design Both Inside & Out**This Hm Is Boasts An Open Concept Layout W/Soaring-Hi Ceiling & Sleek Interior Finishing On A Welcoming-Sunny South Exposure & A Private Backyard/Detached Garage(Thru-Out A Laneway)**Seamlessly Flowing Living Rm To A Beautiful-Chic/Super Modern Kitchen,Complete W/A Centre island & Integrated Top-Of-The Line Brand(Miele) Appl & Combined W/Functional Dining Rm Area*Spacious Fam Rm Offers A B/I Entertainment Unit/Shelves/Fireplace, W/W-Out To A Private Backyard W/Access To Rear Detached Garage**Primary Bed W/Lux 6Pcs Ensuite & W/I Closet*All Bedrm Has Own Ensuites*2nd Flr Laundry Closet*Fabulous Rec Rm W/B-I Wet Bar,Sparkling Porcelain Flrs & W/Up Access To Backyard & Nanny Suite Or 4Th Bedrm**Flourshing Neighbourhd Just Steps To Avenue Rd,Shops,Restaurants,Parks & Close To Reputable/Renowned Private Schools,Downtown** **EXTRAS** *Top-Of-The-Line Appl(Miele Fridge/Freezer,Miele 5Burner Gas Cooktop & Oven,Miele B/I Dishwasher,Miele Microwave,F/L Washer/Dryer,Centre Island,Electric Fireplace,Cvac,Wet Bar(Lower Level),Luxurious Ensuites,Skylits,Oversized Windows (id:50787)
Forest Hill Real Estate Inc.
507 - 664 Spadina Avenue
Toronto (University), Ontario
SPACIOUS 2 Bed apartment **ONE MONTH FREE!** Discover unparalleled luxury living in this brand-new, never-lived-in suite at 664 Spadina Ave, perfectly situated in the lively heart of Toronto's Harbord Village and University District. Trendy restaurant at the street level of the building. Modern hangout space to meet your friends. Must see spacious and modern rental, tailored for professionals, families, and students eager to embrace the best of city life.This exceptional suite welcomes you with an expansive open-concept layout, blending comfort and sophistication. Floor-to-ceiling windows flood the space with natural light, creating a warm and inviting ambiance. The designer kitchen is a dream, featuring top-of-the-line stainless steel appliances and sleek cabinetry, perfect for home-cooked meals or entertaining guests. The generously sized bedrooms offers plenty of closet space, while the elegant bathroom, with its modern fixtures, delivers a spa-like retreat after a busy day. Located across the street from the prestigious University of Toronto's St. George campus, this rental places you in one of Toronto's most coveted neighbourhoods. Families will love the proximity to top-tier schools, while everyone can enjoy the nearby cultural gems like the ROM, AGO, and Queens Park. Outdoor lovers will delight in easy access to green spaces such as Bickford Park, Christie Pits, and Trinity Bellwoods. Plus, with St. George and Museum subway stations nearby, you are seamlessly connected to the Financial and Entertainment Districts for work or play. Indulge in the upscale charm of Yorkville, just around the corner, or soak in the historic warmth of Harbord Village, there's something here for everyone. With **one month free**, this is your chance to settle into a vibrant community surrounded by the city's finest dining, shopping, and cultural attractions. See it today and secure this incredible rental at 664 Spadina Ave and start living your Toronto dream! (id:50787)
City Realty Point
45 Irwin Common Street
St. Catharines (456 - Oakdale), Ontario
A Beautiful 3 Years old Corner End Unit Bungalow Townhouse, With 2 Good Size Bedrooms, Master Ensuite, Beautiful Modern Kitchen, With Granite Counter Top, With Tile Backsplash & An Island With Granite Counter Top. Stainless Steel Fridge, Stove, Range Hood, Dish Washer, Washer And Dryer. High Efficient Furnace And Ac. Open Concept, A Very Spacious Basement that can accommodate 2 Bedrooms & A Living Room, With Rough in for a Washroom. Automatic Chamberlain Garage Door Opener. In a beautiful new Neighborhood in St. Catharine's, Near Highways, Outlet of Niagara, Steps to Shopping Area, Hospital, Lakes, Parks. Great for First Time Home Buyers and Investors. (id:50787)
Homelife/miracle Realty Ltd
37 Mackenzie Street
Southgate, Ontario
Welcome to 37 Mackenzie, a beautifully designed 1,616 sq. ft. two-year-old freehold end-unit townhouse. Just like a semi! that offers the perfect blend of style and functionality. Located near downtown in the Dundalk. This home boasts an open-concept layout with a chefs kitchen overlooking the living area, making it ideal for entertaining. Enjoy the 9-foot ceilings on the main floor, enhancing the sense of space and light. The second floor features 3 spacious bedrooms and a convenient laundry room, making daily routines effortless. With 3 total washrooms, including a primary ensuite, this home is designed for modern comfort. The 98-foot deep lot provides a fantastic backyard perfect for summer BBQs and outdoor fun. The unfinished basement is a blank canvas ready for your personal touch. Close to schools, parks, Hwy 10, grocery stores, and all amenities, this move-in-ready home includes stainless steel appliances (fridge, stove, and dishwasher), washer, dryer, all electric light fixtures, zebra blinds, central A/C, and furnace. Don't miss out on this incredible opportunity...schedule your showing today! (id:50787)
Spark Realty Inc.
2 Pathmaster Road
Brampton (Bram East), Ontario
We invite you to explore this premium, detached corner lot home, featuring 4+2 bedrooms and 5 bathrooms in a vibrant neighbourhood with all the desired amenities. This beautifully updated and meticulously maintained home features an east-to-west orientation, allowing natural light and positive energy to fill the space throughout the day. Upon entering, you will find a spacious main floor with a seamless flow from one room to the next. The main floor features a bedroom with a full bathroom, making it an ideal space for elderly family members or guests. Upstairs, there are generously sized bedrooms that provide comfort and tranquillity. The home also features a separate side entrance that leads to a fully equipped basement apartment, complete with a bedroom, kitchen, bathroom, and separate laundry area. This space is perfect for generating rental income or accommodating extended family. Curb appeal is enhanced by a stamped concrete driveway at the front and sides of the home. In the backyard, exposed concrete offers an elegant, low-maintenance area perfect for relaxation and entertaining. Pot lights around the house create a warm ambiance while improving security. Additional features include a newer furnace, air conditioning, roof, and upgraded kitchen and bathrooms. The home has two laundry areas, no carpeting, and extra cupboard space. It has been well-maintained by the original owners. This home is in a prime location, offering more than just beautiful living spaces. Enjoy strolls along nearby walking paths, which are ideal for morning jogs or evening walks with family. Top-rated schools and picturesque parks are just minutes away. Commuters will appreciate the easy access to major highways and public transit, making daily travel a breeze. Also conveniently located near all places of worship, this property combines space, functionality, and an unbeatable location. Don't miss out on scheduling a viewing today! (id:50787)
RE/MAX Realty Services Inc.
RE/MAX Gold Realty Inc.
172 - 4975 Southampton Drive
Mississauga (Churchill Meadows), Ontario
Appx. 459Sqft 1 Bdrm Townhouse apt W/Parking In Front Of Unit w/Ensuite Laundry. Open Concept Townhouse In Highly Desirable Churchill Meadows W Private Entrance And Small Patio. Excellent Family Neighborhood. Walk To Erin Mills Town Centre & Public Transit. Convenient Access To Hwy 403, 401 & 407. Great Schools And Parks To Enjoy In The Neighborhood And Close To Credit Valley Hospital.This Daniels Built Townhome Is The Ideal Address For A Single/Young Couple To Live In ComfortAnd Enjoy The Neighborhood. On The Ground Level Making It Convenient. (id:50787)
Homelife/romano Realty Ltd.
5071 Spruce Avenue
Burlington (Appleby), Ontario
JJust steps from the lake, this custom designed home by architect Giorgio Frasca, located in South Burlington blends modern elegance with timeless charm, nestled on an extra deep ravine lot that backs onto the serene Appleby Creek. Offering both tranquility and convenience, this property is ideal for those who desire a peaceful retreat close to city amenities. As you step inside, you're greeted by a grand open-to-above entryway, creating a bright and welcoming atmosphere. The home features clean lines and sophisticated finishes throughout, showcasing the meticulous attention to detail and craftsmanship. The main level is highlighted by a chefs dream kitchen, complete with high-end appliances and quartz countertops, making it the perfect space for both entertaining and everyday living. The seamless transition to the stunning private exterior offers a cottage-like experience, ideal for relaxing or hosting guests. Upstairs, three well-appointed bedrooms provide comfort and style. The master suite serves as a luxurious sanctuary, featuring two large windows with views of the beautiful ravine lot, a wall-to-wall closet, an additional walk-in closet, and an ensuite bathroom designed for ultimate relaxation. The two additional bedrooms overlook the main living area and share a convenient Jack and Jill bathroom. The fully finished lower level adds even more versatility to the home, featuring a spacious family room with large windows and a gas fireplace that can also serve as a fourth bedroom. This level also includes a full bathroom, a laundry room with a separate entrance to the yard, and ample storage space. The size and layout work perfectly for either a single-family or multi-generational family, offering flexibility and room for everyone. Located close to the lake, shopping, and restaurants, this unique home offers the best of both worlds -- a serene setting with easy access to everything you need. (id:50787)
RE/MAX Escarpment Realty Inc.
1220 Queens Plate Road
Oakville (1007 - Ga Glen Abbey), Ontario
Unique opportunity to purchase your next home, customized & tailored just for you & your family, directly from a builder w/ a 12 month closing, ready in the spring of 2026. Discover an exclusive final release of 4 luxurious single-family homes in Oakville's prestigious Glen Abbey Encore neighbourhood by Hallett Homes. Buyers can customize & select their own elevations, floor plans & interior finishes. Nestled within a breathtaking landscape, these homes seamlessly blend elegance w/ everyday comfort, offering a rare opportunity to own in 1 of Oakville's most sought-after communities w/ top rated amenities closely nearby. Select from 3 different floorplans & stunning elevations on premium 38' lots. Each home is a testament to refined living delivering upscale & timeless exteriors. Imagine pulling into the driveway & discovering a captivating facade elevated w/ stucco, premium tumbled clay brick & masonry detailing, showcasing a striking curb appeal & enduring quality. The meticulously designed interiors are just as breathtaking w/ sq ft options ranging from 2,890 - 3,176 SF above grade & elevated w/ 10 ft ceilings, engineered oak wood flrs, expansive windows & an open concept floor plan that ties in all the living areas.The exclusive chef's kitchen fts extended cabinetry w/ whisper-touch soft close technology, lovely ceramic backsplash options & luxurious granite counters. Ascend above where you will locate the Owners suite designed w/ a spa-like ensuite ft a soaker tub, frameless glass shower & luxurious finishes that complement the overall aesthetic. 3 more bedrooms w/ ensuites/semi-ensuites + the laundry can be found on this lvl. Further enhancing convenience, security & efficiency, these homes are powered w/ a smart home technology including smart door lock, light switches, thermostats, flood sensor, and a complementary year of smart home remote access provided by the builder. An iconic opportunity situated in an iconic community for the most discerning of Buyers! (id:50787)
Sam Mcdadi Real Estate Inc.
41-A Hurricane Avenue
Vaughan (West Woodbridge), Ontario
Prime Development Opportunity in Woodbridge! A rare chance for builders, developers, or investors to capitalize on a ready-to-build lot in one of Woodbridges most established neighborhoods. The original lot has been severed, see MLS listing for 41-B Hurricane Avenue. Architectural renderings are available for a 3,500 sq. ft. custom home above grade. The existing home on the property offers rental income potential while you finalize plans or permits. Conveniently located near all amenities and major highways. A sought-after community with endless potential. Turnkey opportunity for a custom build or investment project. Seller is open to building for the buyer. Services not installed. (id:50787)
Keller Williams Legacies Realty
1402 - 7601 Bathurst Street
Vaughan (Crestwood-Springfarm-Yorkhill), Ontario
Rarely offered, spacious and bright 1+Den 875sq suite, professionally renovated and move-in ready. *** Super prime location in the heart of Thornhill. *** Open-concept suite with a beautiful open kitchen and a breakfast bar, separate dining area, spacious living room and den (which can be closed as a separate room or study), and a sizeable bedroom. *** Separate ensuite laundry room with extra storage capacity. *** sunny mornings with gorgeous unobstructed east views of sunshine, treetops, and the building's well-maintained tennis court and pool (NOT over-looking the busy Bathurst corridor!) *** Walking distance to Walmart, No Frills, T&T, Promenade Mall, Winners, many Restaurants and amenities, religious and community centres, and the YRT Promenade transit hub at your doorstep. *** Minutes from Hwy 7 and 407. **EXTRAS** Amenities Include 24hr Gate security/consierge, gym, outdoor pool, sauna, tennis court, party room, library, games room, jacuzzi, plenty of visitor parking, Shabbat elevator. Utilities are INCLUDED in maintenance fees (including cable)!!! (id:50787)
Homelife Excelsior Realty Inc.
41-B Hurricane Avenue
Vaughan (West Woodbridge), Ontario
Prime Development Opportunity in Woodbridge! A rare chance for builders, developers, or investors to capitalize on a ready-to-build lot in one of Woodbridges most established neighborhoods. The original lot has been severed, see MLS listing for 41-A Hurricane Avenue. Architectural renderings are available for a 3,500 sq. ft. custom home above grade. The existing home on the property offers rental income potential while you finalize plans or permits. Conveniently located near all amenities and major highways. A sought-after community with endless potential. Turnkey opportunity for a custom build or investment project. Seller is open to building for the buyer. Services not installed. (id:50787)
Keller Williams Legacies Realty
25 Hawthorne Drive
Innisfil, Ontario
Welcome to your new home. Located in the vibrant adult community of Sandycove Acres South. This 2 bedroom, 1+1 bath Argus model has a large family room with a gas fireplace and walk out to the deck. The flooring consists of ceramic tile in the front foyer, kitchen and ensuite, wood laminate in the dining room and family room and carpet in the living room and bedrooms. The home is move in ready with newer gas furnace and central air conditioner (2013), windows (2013) and shingles (2010). The galley Kitchen has stainless steel appliances, tiled backsplash, white side by side laundry and a large pantry closet. Main bath is a 3 piece with a walk in shower and the ensuite is a 2 piece off the primary bedroom walk through closet. Private side by side 2 car parking with level access to the front door and new wood steps and deck access to the side door. Sandycove Acres is close to Lake Simcoe, Innisfil Beach Park, Alcona, Stroud, Barrie and HWY 400. There are many groups and activities to participate in along with 2 heated outdoor pools, 3 community halls, wood shop, games room, fitness centre, and outdoor shuffleboard and pickle ball courts. New fees are $855.00/mo lease and $153.79 /mo taxes. Come visit your home to stay and book your showing today. (id:50787)
Royal LePage First Contact Realty
413 - 120 Harrison Garden Boulevard
Toronto (Willowdale East), Ontario
Unique Layout. Spacious Open Concept 1 Bedroom Plus Den In Luxury Tridel Building In Willowdale. Laminate Flooring Throughout, Two Balconies, A Locker And An Oversized Parking Space Included. Many Amenities Including 24 Hour Concierge And Security, Gym, Sauna, Yoga Studio, Bbq Terrace, Steam Room, Visitors Parking. Steps To Ttc, 401 , Shopping And More. Parking/Locker Included! **EXTRAS** Parking/Locker Included! Stainless Fridge, Wall Oven, Built In Stove, Microwave, Stacking Washer And Dryer. Locker And Parking. (id:50787)
Royal LePage Signature Realty
1007 - 89 Dunfield Avenue
Toronto (Mount Pleasant West), Ontario
Prestigious Madison Condo Located at the Heart of Midtown (Yonge & Eglinton). Stunning Sun Filled South-East 2Bed+2Bath Unit W/ 833 Sqft, 1 Parking + 1 Locker. Open Concept Layout & 9 Feet Ceiling. Large Balcony (79 Sqft) And Floor-To-Ceiling Windows W/ Breathtaking City View. Master Bedroom W/ Walk-In Closet and Ensuite Bathroom. Laminate Floor Throughout. Modern Kitchen W/ S.S. Appliances. Direct Access to Loblaws, LCBO and Starbucks. Steps to Yonge & Eglinton Subway Station, Public Transit, New LRT hub, Restaurants, Banks, Boutique Stores, Grocery Stores and A LOT MORE! 5-Star Amenities: 24/7 Concierge, Indoor Pool, Sauna Room, Gym, Party Room, Media Room, Yoga Studio, Guest Suites, Rooftop Terrace W/ BBQ and More. (id:50787)
Master's Trust Realty Inc.
10 Bathford Crescent
Toronto (Bayview Village), Ontario
Basement Apartment with separate entrance, 2 Bedrooms and 1 Bathroom, with big windows above the ground, very Bright filled with lots of Sunshine! This property is located in the Quiet And Cozy Neighborhood Bayview Village, Hardwood Floor, Bright And Spacious. All Window Covers & Lighting Fixtures. Close To TTC, Hwy 401/404, Alamosa Ravine Park, Earl Haig High School, Supermarket, Restaurant, Bayview Village Mall. Don't miss this fantastic rental opportunity. (id:50787)
Homelife New World Realty Inc.
1016 - 2885 Bayview Avenue
Toronto (Bayview Village), Ontario
Modern Award Winning "Arc Condo" Built By Daniels! Prime Desirable Location in the Heart of Bayview Village! Spacious 2 Bedrooms plus Full Den Layout and 2 Full Baths! Functional Layout With Open Concept Floorplan! Modern Kitchen With Convenient Centre Island Can Serve As Dining Table. Step Out Onto the Large Balcony Off the Livingroom and Enjoy Gorgeous Views! The Primary Bedroom Includes a Double Closet and California Shutters and 4pc Ensuite for Privacy!. New Updated Flooring Throughout Unit (2025)! Floor to Ceiling Windows! 24/7 Concierge, Indoor Swimming Pool, Huge Rooftop Terrace W/ BBQs, Fully Equipped Exercise Room, Party Room, Ample Visitor Parking!! ***Bayview Subway Station At Your Doorstep***Minute Walk To Loblaws & Bayview Village Shopping Centre. Short Minute Drive Takes You To Hwy 401 & DVP! (id:50787)
Realty Associates Inc.
15 Valery Court Unit# Upper
Hamilton, Ontario
This stunning 3-bedroom main floor suite has been tastefully renovated and is ready for you to call home. Located on Hamilton’s desirable West Mountain, this bright and modern space offers a beautifully updated kitchen with granite countertops, freshly painted cabinets with new hardware, and a brand-new washer and dryer for added convenience. The unit has new flooring and lighting installed throughout, creating a warm and inviting atmosphere. Enjoy the added bonus of a private three-season sunroom, perfect for relaxing, as well as parking for one vehicle. For safety and peace of mind, the home is equipped with hardwired smoke and CO2 detectors. A new furnace and on-demand water heater provide year-round comfort and efficiency. Ideally situated close to schools, transit, shopping, the Linc, and Highway 403, this home offers both convenience and a great location. Available May 1st or 15th, 2025, the landlord requires a rental application, references, a credit check, and income verification. An in person meeting and criminal record check may be requested. Due to a shared HVAC system, smoking is not permitted within the unit or sunroom. Pets are welcome. Don’t miss this fantastic opportunity—contact us today to schedule a viewing! (id:50787)
Keller Williams Edge Realty
940 Hutchinson Rd Road
Lowbanks, Ontario
Welcome to this incredible Hobby Farm on over 10 acres. just a few minutes to Lake Erie in sunny Lowbanks. Approx. 7.5 acres of workable land, approx 2.5 acres of forest + nature trails . Just a 15 minutes to beautiful beaches and 8 minutes to Dunnville/Grand River. This 5 bed 3 bath 2 storey home or 3 bed 1.5 bath + 2 bed 1 bath in law suite with 2050 sq ft main floor has been extensively renovated since2021. This transformed home has been redone with replaced windows, boiler 2021, electrical(New meter and 200-amp hydro service + additional 100 amp panel ) 2021,PEX plumbing, insulation, drywall and trim2022 Modern updates include, flooring, vanities, tiled oversized shower, lighting, live edge counters, kitchen island w/hydro (2023-24.) Bell Fibe Internet, 2 sump pumps, 3,000-gallon cistern and drilled well this home offers both comfort and practicality. The exterior is fully updated with new siding, capping, eaves, soffit and fascia 2023 and 75% of roof redone with 25-year shingles all within the last 4 years. Large bright famrm with laminate flring, sliding door, side door, wood stove and 2 ceiling fans. Open-concept eat-in kitchen offers ample cupboards, newer appliances, engineered wood and tile flooring. Master bedrm w/loft and sliding door 2023 and main floor laundry. 2nd Floor features a separate entrance, galley kitchen, Living room and dinette, 2 bedrooms, 4-piece updated bathroom, laminate floors and laundry hookups. Basement: 2-tear basemt with two entries, laundry hookups, lower level: measures 34.2 ft X 21.5 ft with precast concrete ceiling, making it the ideal workshop and garage combination. Upper is utility and ample storage space. Gas well on property (not tapped) Fenced yard w/playground and animal/garden fencing w/raised beds, Fruit trees, perennial herbs 5 car driveway and chicken coop.Live in cottage country but only 45 mins to Hamilton or Niagara Falls, ideal home for your family. Pleasure to view! (id:50787)
Realty Network
Lower Level - Basement - 577 Bellamy Road N
Toronto (Woburn), Ontario
*Prime Location-Walk to Schools, Shopping & All Amenities*This 1 Bedroom Walk-Out Lower Level Apartment Is All Inclusive With 1 Parking Spot in Driveway & Access To Private Yard*All Utitilies Included With Internet*Partially Furnished Includes: Queen Bed, Dresser & Dining Rm/Kitchen Table W/3 Chairs*Walking Distance to Bus Stop*Close to Scarborough Town Center & Cedarbrae Mall*Please NO Pets & NO Smoking*Don't Miss This Great Opportunity to Rent With Everything Included (id:50787)
Sutton Group-Heritage Realty Inc.
240 B Meilleur Private
Ottawa, Ontario
Welcome to 240B Meilleur Private, where comfort and convenience come together in this bright, ground-floor condo. Enjoy step-free living with no stairs, enhanced by 9-ft ceilings and large windows that fill the space with natural light. The primary bedroom features a walk-in closet and a private ensuite, offering both space and privacy. With a dedicated parking spot right at your door, a large 488 cu. ft. storage locker, and a private patio for outdoor enjoyment, this home is designed for effortless living. Located in sought-after Beechwood, you're just minutes from parks, boutique shops, and transit. Ideal for first-time buyers or those looking to downsize in style! *For Additional Property Details Click The Brochure Icon Below* (id:50787)
Ici Source Real Asset Services Inc.
2305 - 3900 Confederation Parkway
Mississauga (City Centre), Ontario
Luxury M City Condo Located At The heart of city center. 503Sf + 112Sf Balcony. Beautifully painted. Laminate floor throughout. Modern Open Concept Kitchen with stainless steel appliances and quartz countertop. Functional Layout, 9 Feet Ceiling. Floor to ceiling windows. Huge Balcony with fantastic city view. Steps to square one shopping center, Restaurants, Sheridan College, Central Library, celebration square, living art center, Ymca & More. Close to U of T, Go station, bus terminal. Easy access to 403/Qew. (id:50787)
Right At Home Realty
Lph03 - 2200 Lakeshore Boulevard
Toronto (Mimico), Ontario
Stunning condo featuring a spacious open balcony with breathtaking lake views. The 10-ft ceilings enhance the sense of space and add a luxurious touch. Thoughtfully designed with pot lights, laminate flooring, and a large bedroom with a spacious walk-in closet. The modern kitchen boasts stainless steel appliances and quartz countertops. Enjoy top-tier building amenities, including a fully equipped gym, indoor pool, rooftop garden, lounge, 24-hour concierge, and visitor parking. Conveniently located with Metro and Shoppers Drug Mart in the building, accessible from the third-floor elevator. Steps from TTC, parks, and the lake.Minutes to the Gardiner Expressway, Q.E.W., and GO Station. (id:50787)
Royal LePage Signature Realty
13 Union Boulevard
Wasaga Beach, Ontario
This new 4 bedroom, 2.5 bathroom modern detached, clean and tidy home is fully furnished upgraded with an open concept style, loaded with upgrades, very convenient, and close proximity to the longest fresh water beach, the Nottawasaga river, shopping, Collingwood and Blue Mountain. New elementary school 3 minute walk away, and the public park close by make this house ideal for a young family. With approximately 1900 square feet of above grade finished living space, there's plenty of room for a growing family. The basement is unfinished and is a walkout and will be completed when the time is right. Rough in for a 3 piece bathroom! Brand new SS kitchen appliances and washer and dryer, porcelain tiles in kitchen and eating area, custom deluxe kitchen cabinets, quartz countertops, double undermounted sink, stunning free standing soaker tub in Ensuite, glass shower with upgraded wall tiles, luxurious wall to wall broadloom in upstairs bedrooms. Nothing to do but move in! (id:50787)
M.r.s. Realty Inc.
21 Gaby Court
Richmond Hill (North Richvale), Ontario
Welcome to famous Richmond Hill North Richvale. Huge Lot 47.67x130. Total living area 5110 sq.ft. (first and second floor 3349 sq.ft.).This Detached House offers 5+1 bedrooms, 5 washrooms with finished Walk-out Basement including a spacious master suite with a luxurious ensuite bathroom. This spacious and beautifully designed home offers a perfect blend of luxury and comfort. Situated in a desirable neighborhood, this property is sure to capture your heart. As you enter the home, you will be greeted by a grand foyer that leads to a spacious living area. The main floor features high ceilings, large windows, and an abundance of natural light, creating a warm and inviting atmosphere. The living room is perfect for entertaining guests, while the adjacent dining area is ideal for hosting family gatherings. The kitchen is a chef's dream, with heated floors and top-of-the-line stainless steel appliances, ample cabinet space, and a stylish island for meal preparation. Whether you're cooking for yourself or hosting a dinner party, this kitchen has it all. The bedrooms are generously sized and provide a peaceful retreat at the end of the day. Outside, you'll find a beautifully landscaped backyard, perfect for enjoying outdoor activities or simply relaxing in the sun. The property also features a garage and ample parking space for your convenience. The Front entrance and Kitchen have heated floor. Lots of Build In Storage. Stunning real estate property on a court with very little traffic. **EXTRAS** S/S Stove, Fridge, Dw, W/Dryer, Bar in Walk-Out Basement, Roof 2016, CAC 2021, Windows Replaced 2014, The Awning is electrical with remote in the backyard. (id:50787)
Move Up Realty Inc.
1910 Narcissus Gardens
Pickering, Ontario
Brand new, sun-filled 4-bedroom, 4-washroom single detached home in the vibrant Seaton community! This Energy Star Certified residence by OPUS Homes features a modern open-concept layout, soaring high ceilings on both the main and second floors, and elegant engineered hardwood throughout the main level. The stylish kitchen showcases sleek quartz countertops, stainless steel appliances, high-quality cabinetry, and a bright breakfast area with walk-out access to the backyard. The open-concept living and dining areas are anchored by a cozy fireplace in the family room, perfect for relaxing or entertaining. A double-door entrance welcomes you into a thoughtfully designed home filled with large windows and natural light. An oak staircase leads to a spacious second floor featuring a convenient laundry room and generous bedrooms, including a luxurious primary suite with a 6-piece ensuite bath and a large walk-in closet. Bedroom #2 also enjoys its own private 4-piece ensuite. Additional highlights include a separate entrance to the basement, direct garage access from inside the home, a smart programmable thermostat, and HRV system. Located in a family-friendly neighborhood surrounded by planned schools, parks, and walking trails. A rare opportunity to enjoy a brand-new, never-lived-in home built with quality, efficiency, and elegance. A wonderful place to call home awaits! (id:50787)
RE/MAX Excel Realty Ltd.
215 - 286 Main Street
Toronto (East End-Danforth), Ontario
Welcome to Linx Condos! This never-lived-in 1 - bedroom, 1 - bathroom condo at Main & Danforth is the perfect example of modern living with a touch of luxury. Enjoy sun-filled views through the floor to ceiling windows and all the features you desire, from sleek finishes to cutting-edge amenities. Stay active and relaxed with a fully equipped fitness centre, cozy work and leisure lounges, kids' playroom, entertainment spaces, BBQ and outdoor areas. Plus, immerse yourself in the vibrant Danforth community, known for its amazing restaurants, unique shops, and lively atmosphere. With Main Street subway and Danforth GO stations just steps away, commuting across the GTA has never been easier. Your exciting new lifestyle awaits! Best amenities in the city! Built - in appliances - stainless steel oven, microwave/exhaust fan. Cabinet- integrated fridge/freezer and dishwasher; full sized front load washer/dryer and roller windown coverings. (id:50787)
Royal LePage Real Estate Services Ltd.
429 South Coast Drive
Nanticoke, Ontario
Amazing opportunity to own 1.41 acre parcel of land located at the end of Sandusk Road enjoying partial Lake Erie views to the south. This highly visible corner lot is super popular with surrounding cottages offering 2 road frontages & 2 entrances allowing for easy accessibly. Located 45-55 commuting distance to Hamilton, Brantford & Hwy 403 - 15 east of Port Dover’s popular amenities & 8 mins west of the Village of Selkirk. An ideal venue to re-build, this once thriving, iconic commercial property, known locally as “Floyd’s Restaurant” to it’s former glory - however, the building 962sf building is now quite run down & derelict not operating for several years. The majority of value is in the land but having a recognized structure may assist in financing and/or future building permits. Currently zoned “C M” zoning allows for several permitted uses incs residential dwelling, home based business, outdoor storage etc. Buyer and/or Buyer’s Lawyer to investigate the permitted uses for the subject property; furthermore, acknowledges the subject property, including all land, buildings, septic/water infrastructure, is being sold in it’s present “AS IS / WHERE IS “ condition. Rarely do such attractive & affordable properties become available. Potential Galore with a neat Lake Erie Twist! (id:50787)
RE/MAX Escarpment Realty Inc.
10 White Swan Road
Brantford, Ontario
Exceptional Chance to Develop Your Dream Home on this Premium 7.75-Acre Corner Lot! Spanning 658 feet by 936 feet, this spacious property provides a perfect setting for constructing your ideal residence. Situated at the prominent junction of Colborne Street East and White Swan Road, the location offers excellent accessibility and high visibility, making it ideal for both personal use and future investment. In addition to residential possibilities, the land is suitable for a variety of other uses. Take advantage of this rare opportunity to acquire a valuable piece of property in a thriving location. (id:50787)
Homelife Professionals Realty Inc.
Studio - 291 Brighton Avenue
Toronto (Bathurst Manor), Ontario
Stunning, Fully Renovated, private 2-level studio apartment features high-end laminate flooring throughout, with trendy upgrades and stylish décor. Enjoy a charming kitchen, in-suite laundry, and more Just steps from the subway station! Only a 1-minute walk to the corner of Brighton and Wilson. Located in the highly sought-after Bathurst Manor neighborhood, this gem is just a short walk to the bus stop and Sheppard West Subway Station, with easy access to Yorkdale Shopping Centre and all major highways. Enjoy the comfort of living in a welcoming, family-oriented community. (id:50787)
Forest Hill Real Estate Inc.
Bsmt - 210 Brunswick Avenue
Toronto (University), Ontario
Excellent 3 Brs Basement! This Chic Basement Offers Sophisticated Living In A Prime Neighborhood - Only Steps To (9mins walk)U Of T Campus, Spadina Or Bathurst Subway, Restaurants, Groceries, Bloor Street& Harbord Village, Little Italy& Kensington Market. Separate Entrance To Basement, Washroom&3 Bedrooms. Utility extra $150/m (id:50787)
Homelife Landmark Realty Inc.
716 - 5 Soudan Avenue
Toronto (Mount Pleasant West), Ontario
Welcome to Art Shoppe Lofts & Condos, a true architectural gem in the heart of Yonge & Eglinton! This iconic building is just steps from the subway and future LRT, offering unparalleled convenience with a supermarket, café, bank, restaurants, and moreall within your building. This spacious 2 Bed + Den corner unit is bathed in natural light from stunning floor-to-ceiling windows, creating an open and airy feel. Thoughtfully designed with high-end upgrades, this home offers both style and functionality. Enjoy two expansive balconies for breathtaking views and outdoor living. Includes parking & locker for ultimate convenience. 970 sq. ft. + 112 & 123 sq. ft. of balcony space. A must-see!**Extras** Master Bdrm W/Large W-In Closet, Huge Balcony & Ensuite Bath. 2nd Bdrm Has 2 Closets W-Out Balcony & Access To Main Bath. Hardwood Floors, Blinds. Infinity Pool, Fitness Center, Kids Room & More! (id:50787)
Psr
314 - 1131 Steeles Avenue W
Toronto (Westminster-Branson), Ontario
Live in style at 1131 Steeles Ave W, Unit 314! This spacious 2-bed, 2-bath condo offers 1,151 SqFt of potential, priced at an attractive $559,000. Whether you're looking to personalize and renovate to your own taste or move right in, this unit offers endless possibilities. The open-concept layout provides ample space for living and entertaining, with a bright and sunny solarium to enjoy natural light year-round. The well-sized bedrooms and bathrooms offer comfort and functionality. Plus, youll have the convenience of a 24-hour concierge service to assist with all your needs. Enjoy easy access to shopping, grocery stores, parks, and more, with everything just a short distance away. Parking is included for added convenience, and with quick access to public transit and major highways, commuting is a breeze. This is an excellent opportunity to create your dream home in a prime location. Book your private tour today! (id:50787)
Sutton Group-Admiral Realty Inc.
5206 - 70 Temperance Street
Toronto (Bay Street Corridor), Ontario
Do Not Miss Your Opportunity To Move Into This 2 Bedroom + 2 Full Bathrooms Real Bright & Spacious Corner Unit. 740 SqFt.+ Large Balcony. Great Functional Layout. Floor To Ceiling Windows With Sun-Filled. Unbeatable Comprehensive Building Amenities. Coveted Location In the Heart Of Toronto Financial District! Walk Distance To TTC Subway Station, City Hall, Eaton Centre, Restaurants & So Much More! A Must See! You Will Fall In Love With This Home! ***1 Parking & 1 Locker Included!*** (id:50787)
Hc Realty Group Inc.
44 King Street E Unit# 12 (A&b)
Stoney Creek, Ontario
Great space with many potential uses. Lots of parking spaces, rear door and additional parking, on a major traffic route for maximum exposure. This unit is split in half currently with lots of office space. Space available for your sign. (id:50787)
Royal LePage State Realty
44 King Street E Unit# 5
Stoney Creek, Ontario
Great space with many potential uses. Lots of parking spaces, rear door and additional parking. On a major traffic route for maximum exposure. Space available for your sign. Utilities not included. (id:50787)
Royal LePage State Realty
25 Hawthorne Drive
Innisfil, Ontario
Welcome to your new home. Located in the vibrant adult community of Sandycove Acres South. This 2 bedroom, 1+1 bath Argus model has a large family room with a gas fireplace and walk out to the deck. The flooring consists of ceramic tile in the front foyer, kitchen and ensuite, wood laminate in the dining room and family room and carpet in the living room and bedrooms. The home is move in ready with newer gas furnace and central air conditioner (2013), windows (2013) and shingles (2010). The galley Kitchen has stainless steel appliances, tiled backsplash, white side by side laundry and a large pantry closet. Main bath is a 3 piece with a walk in shower and the ensuite is a 2 piece off the primary bedroom walk through closet. Private side by side 2 car parking with level access to the front door and new wood steps and deck access to the side door. Sandycove Acres is close to Lake Simcoe, Innisfil Beach Park, Alcona, Stroud, Barrie and HWY 400. There are many groups and activities to participate in along with 2 heated outdoor pools, 3 community halls, wood shop, games room, fitness centre, and outdoor shuffleboard and pickle ball courts. New fees are $855.00/mo lease and $153.79 /mo taxes. Come visit your home to stay and book your showing today. (id:50787)
Royal LePage First Contact Realty Brokerage
126 Harmony Avenue
Hamilton (Homeside), Ontario
AMAZING HOME IN EXCELLENT LOCATON . Stunning fully renovated home with fully finished basement . This house offers 3+1 bedrooms 2 full baths , has been extensively renovated and loaded with upgrades. The main floor open concept design with high ceilings and hardwood floors offering a spacious living room, dining room and custom kitchen perfect for entertaining. Kitchen features brand new appliances, granite counters and back splash . Master bedroom , 2nd bedroom,3rd bedroom and main 4 piece bath can be all found on the main level. The finished basement offers an open living area , bedroom and a 3 piece bathroom all finished , also a separate entrance . Walk out from kitchen door's to great size sunroom , complete privacy in the back yard that comes with fenced yard , front of the house has a nice wooden deck. Great location!! minutes to downtown Easy access to hwy. GO train, West Harbour and close distance to bus transit. Steps to hwy and public transportation, schools, etc ... Make your appointment today . (id:50787)
RE/MAX Aboutowne Realty Corp.
20 Sprucehill Drive
Brant (Brantford Twp), Ontario
MOTIVATED SELLERS! Welcome to your dream family home! This meticulously designed 4 bedroom, 2 bathroom bungalow is fully renovated and move-in ready and features a separate entrance to the fully finished basement. From the moment you arrive, the curb appeal is captivating with a cozy front porch and extra wide entry door. Inside, the custom open concept kitchen showcases a timeless design with granite countertops, a beautiful center island, an integrated double sink, abundant cabinetry & high-end finishes. The dining room flows seamlessly into the expansive living area which is bathed in natural light from a wide bay window. This home boasts exquisite laminate floors throughout the main floors (carpet free). This professionally renovated home offers newer stainless appliances (2022), brand new Furnace, A/C, Tankless HWT, Air Exchanger (Jan 2025), and a fully fenced backyard oasis complete with spacious deck! Located in a peaceful community in North-End Brantford! Book your tour today! (id:50787)
Royal LePage Macro Realty
328 Bridge Avenue
Windsor, Ontario
Charming detached home, situated just a short walk from the University of Windsor. This delightful property boasts convenient front driveway parking, ensuring you always have a spot waiting for you. Inside, you'll find 3 cozy bedrooms, and 1 well-appointed bathroom designed with your needs in mind. The spacious full basement provides ample storage space and potential for additional living areas. Recent updates have been thoughtfully implemented to enhance your living experience, including a modern HVAC system for year-round comfort, durable vinyl windows that offer both style and energy efficiency, a reliable sump pump to keep your basement dry, and an efficient backflow valve for added peace of mind. Don't miss out on this fantastic opportunity to own a solid home in a prime location! Whether you are looking to make this your new home or an investment, this property has everything you need. (id:50787)
RE/MAX Excellence Real Estate
22 - 10 Foxglove Crescent
Kitchener, Ontario
Welcome to this beautifully updated and newly renovated two-storey townhome, offering 1,002 sq. ft. of modern living space. Situated in a private and friendly community, this home is perfect for first-time buyers, young professionals, or those looking to downsize in style.Renovated top to bottom, this home features sleek laminate flooring throughout, an open-concept great room filled with natural light, and sliding doors leading to a private deckideal for morning coffee or entertaining guests. The stunning eat-in kitchen boasts ample cabinetry, a stylish breakfast bar, and plenty of space for culinary creativity.Upstairs, you'll find two generously sized bedrooms, including a spacious primary bedroom with abundant closet space. Two full 4-piece bathrooms add convenience and functionalityone on the upper level and another in the walkout basement. The walkout basement offers additional living space and features a dedicated laundry area along with its own 4-piece bathroom, providing extra flexibility and comfort. With one dedicated parking space, this home is both stylish and practical.Located in a sought-after neighborhood close to parks, schools, shopping, and public transit, this move-in-ready townhome is a must-see. (id:50787)
RE/MAX Metropolis Realty
254 Harris Street
Ingersoll (Ingersoll - South), Ontario
Cherish Harris. Get ready to obsess over this 2 bdrm+den, 1 bath bungalow sitting pretty on a massive 60x 147FT lot w/ parking for 5!Step into the bright kitchennew pot lights, tons of cabinetry, built-in pantry & brand-new gas stove. Hello, chefs kiss! W/o to a huge covered deck overlooking a private backyard, perfect for summer lounging.Open living/dining area is cozy & stylish w/ gas fireplace & laminate floors. The primary bdrm has a large closet & bright backyard views, while the 2nd bdrm has closet, built-in shelving & sunny window.Need a killer work-from-home setup? The lower-level den is ideal, plus the w/o basement has income/in-law potential.The fully fenced backyard is primed for pets, kids, or that dream garden. Plus, the big-ticket updates are already done.Location? Perfection. You're steps from Royal Roads School, Oxford College/Montessori, parks, trails, and a quick zip to the 401. The property is now staged after the photos were taken. **EXTRAS** Furnace & AC (2007)Brand-new steel roof (2024) with a transferable warrantyNewly installed eavestroughs & downspouts (August 2024)Immediate closing available. (id:50787)
Real Broker Ontario Ltd.
1603 - 1 Michael Power Place
Toronto (Islington-City Centre West), Ontario
Discover this stunning 2 bedrooms, 2 full bathrooms condo in the highly sought-after Michael Power Place, where style meets convenience! Located just a 5-minute walk to Islington Subway and minutes from Kipling GO, Hwy 427, and QEW, this condo offers breathtaking 16th-floor water views from your private balcony. The bright, open-concept layout features a gourmet kitchen with a waterfall quartz island, breakfast bar, and stainless steel appliances-- ideal for entertaining! This immaculate suite boasts modern finishes, gorgeous laminate flooring, and convenient ensuite laundry. Comes with 1 parking spot and 1 locker. Enjoy resort-style amenities: a gym, pool, sauna, theatre, party room, 24/7 concierge, and plenty of visitor parking. Steps from shops, restaurants, and parks. Don't miss this opportunity! (id:50787)
Real Broker Ontario Ltd.
415 - 10 Gibbs Road
Toronto (Islington-City Centre West), Ontario
Ready To Move in 2+1 Bedroom, 2 Washroom + 1 Parking Spot Freshly Painted and Bright Unit with Park Views! Spacious 757 sq.ft Of Living Space. Main Bedroom Featuring a Walk In Closet with 4pc Ensuite. The Den Offers Extra Space for an Office, Nursery or Just More Storage. EnjoyAll This Condos Luxury Amenities Including 24 hr Concierge, Kids Play Area, Gym, OutdoorPools, Sauna, Party Room and More. Close to Highways, Shopping, Schools, Restaurants, Airport and Transit. Bonus Shuttle Bus to Kipling Station (TTC) (id:50787)
Forest Hill Real Estate Inc.
3276 Sixth Line
Oakville (1008 - Go Glenorchy), Ontario
Don't miss out on this stunning townhome! This premium two story townhome offers over 2,100 sq.ft. of living space With 9-ft ceilings on two stories above ground, the open concept layout creates a bright and airy atmosphere throughout. The kitchen boasts sleek stainless steel appliances, and The Primary Bedroom features a walk In closet, and a Private Balcony. The second floor also features an open activity space that can be used for entertainment or as an open office area. The fully finished basement includes an additional bathroom and recreation room. Additionally, this property can accommodate two cars in the garage and two more outside, making it convenient for friends and family to visit. Plus, you'll enjoy being close to top schools, shopping, and have easy access to the QEW and highways 403/407. (id:50787)
Jdl Realty Inc.
85 Springview Drive
Brampton (Brampton West), Ontario
Location, Location, Location. Create your family memories in this sought after raised bungalow, totally renovated, move in ready, fabulous lot size, beautifully landscape, fully fenced yard, spacious living and dining room, ideal for entertaining, large bright eat-in-kitchen with walkout to large deck, totally finished basement with separate entrance with large cozy rec room with gas fireplace, and 2 additional bedrooms and separate kitchen, already rented for $ 2200 monthly. (id:50787)
Homelife/diamonds Realty Inc.






