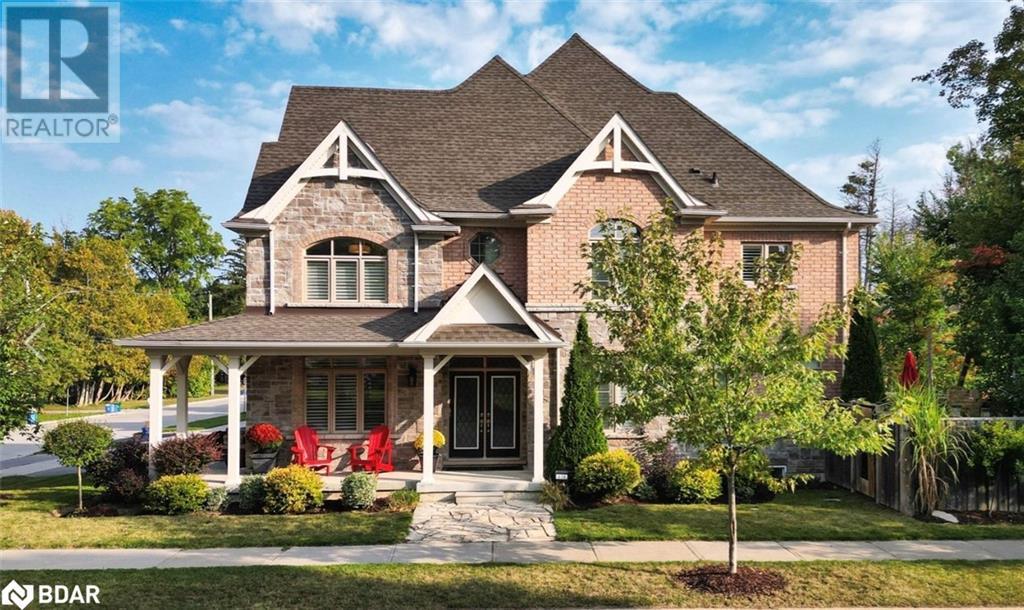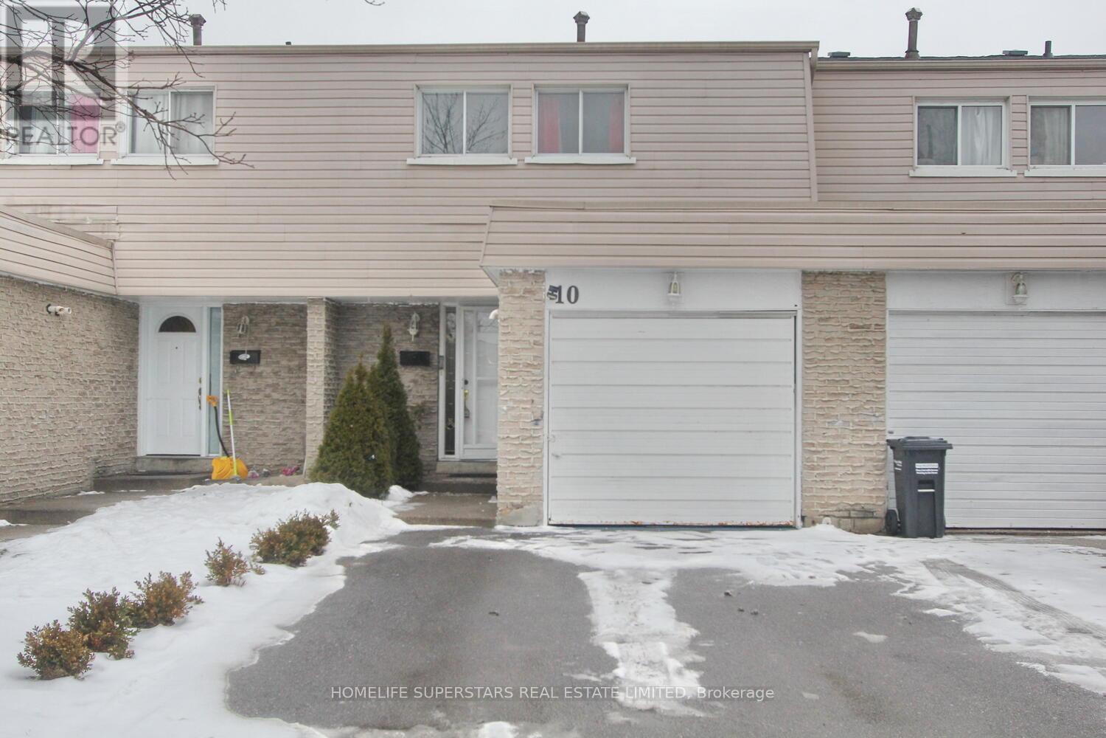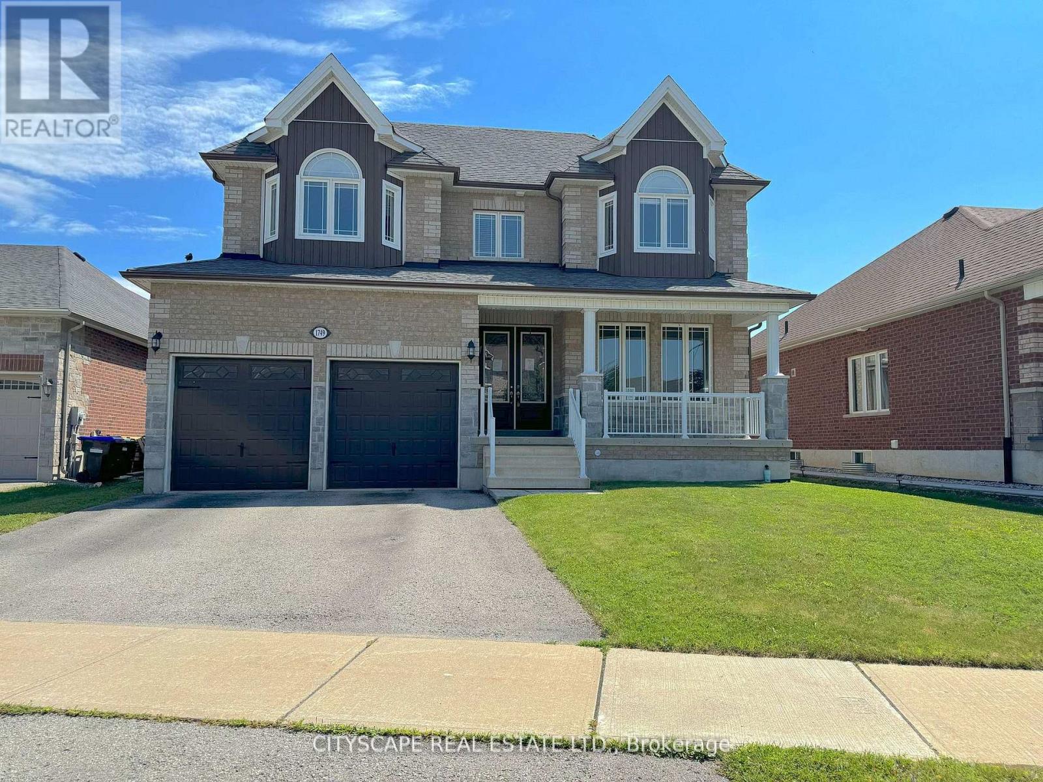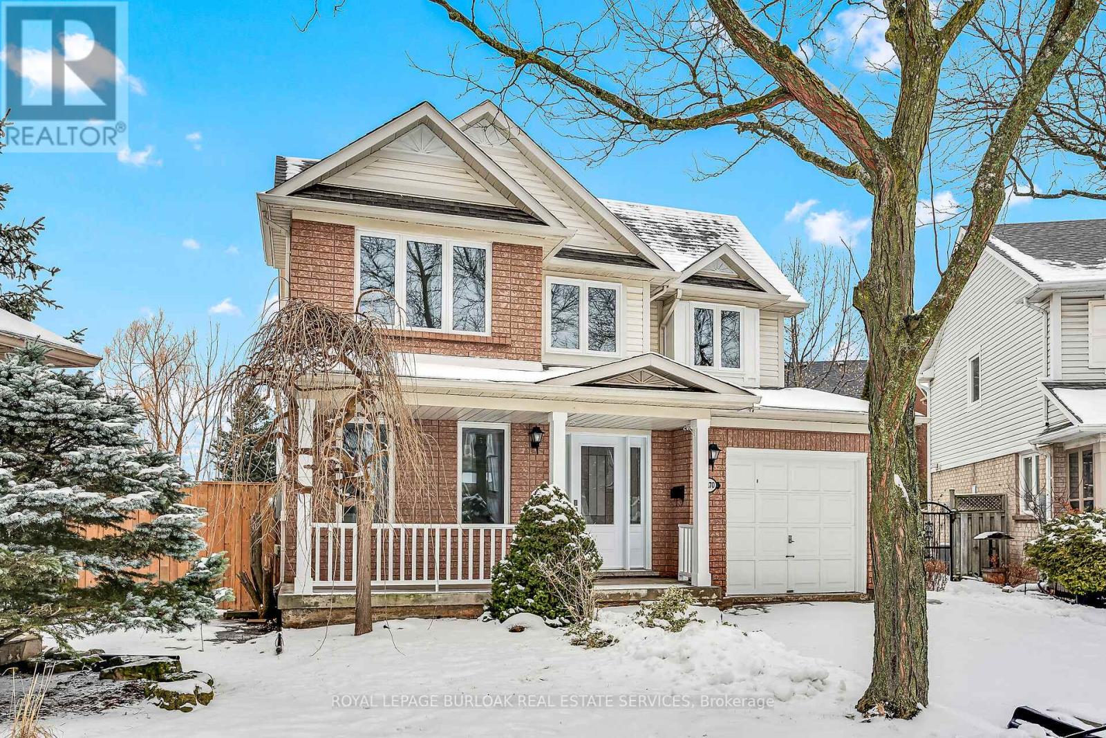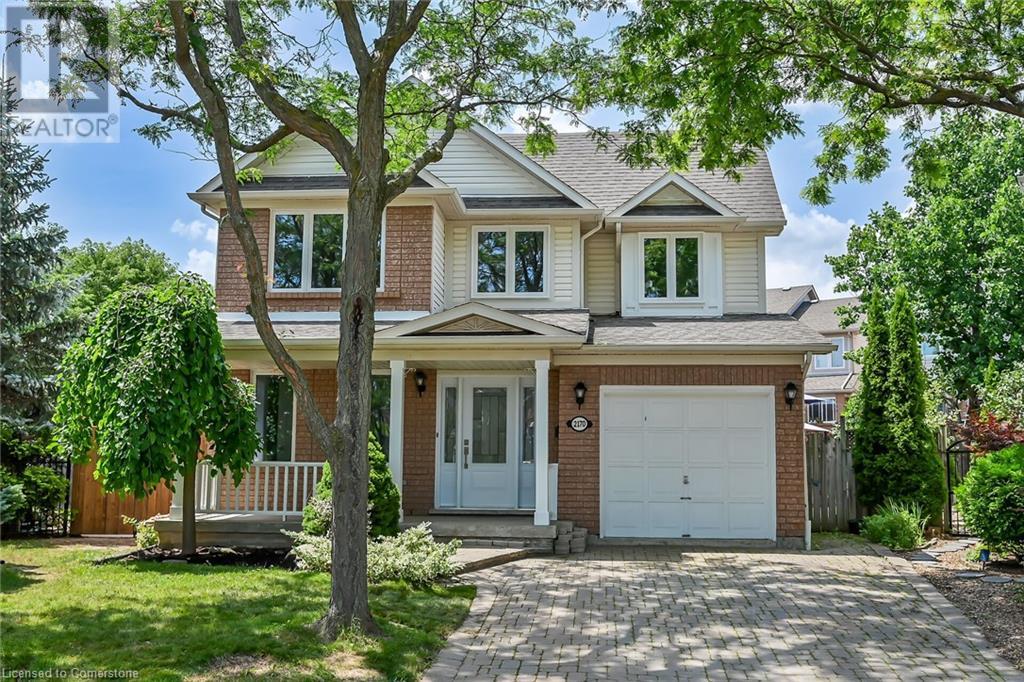376 Tollendal Mill Road
Barrie, Ontario
Welcome to your dream home at the corner of Tollendal Mill Road and Cox Mill Road, where luxury meets tranquility in Barrie's most exclusive neighbourhood. This stunning four-bedroom residence sits on a generous 67-foot wide corner lot, enveloped by mature maple trees and cedars, offering an unparalleled backyard oasis. **Property Highlights:** - **Fully Finished Basement:** Featuring upgraded organic wool carpet, this space includes a fully functioning gymnasium, a bar, and ample leisure area. - **Gourmet Kitchen & Luxurious Bathrooms:** Granite and quartz countertops grace the kitchen, washrooms, and laundry room, with high-end appliances and finishes. - **Spacious and Bright:** With an abundance of windows, every room is bathed in natural light, highlighting the imported wide plank hardwood from Germany. - **Outdoor Living:** Enjoy the inground sprinkler system, a two-year-old electrically heated barrel sauna, and a hot tub accessible from the sprawling rear elevated deck with glass railings. - **Automotive Enthusiast's Dream:** A three-car garage with a built-in Tesla wall charger and an additional Ford 80 amp EV charger, paired with a 3.5-car driveway, provides ultimate convenience for electric vehicle owners. - **Unmatched Convenience:** Steps away from lake access in two directions. Enjoy a small public beach and Brentwood Marina just down one street, and a large beach and volleyball park at Tyndale Park in the other. This home is not just a residence but a statement of luxury living, where every detail has been meticulously crafted for comfort and elegance. Seize the opportunity to own a piece of Barrie's finest real estate! (id:50787)
Coldwell Banker The Real Estate Centre Brokerage
39 Fiorello Court
Vaughan (Vellore Village), Ontario
This stunning luxury bungalow is located on a peaceful street in the prestigious Vellore Village Community, offering over 7,000 sq. ft. of beautifully crafted living space. Situated on a spacious 0.5-acre lot, this home features 4+1 bedrooms, 4+2 bathrooms, and an office, all designed with elegance and comfort in mind.The main floor boasts 10-14 ft ceilings and an open-concept layout, with high-end finishes throughout, including maple hardwood floors, porcelain tiles, and crown molding. The formal dining room features coffered and acoustic ceilings, perfect for special gatherings.The European-inspired kitchen is equipped with built-in appliances, marble countertops, a stylish backsplash, and a butler's pantry. The primary bedroom offers a luxurious ensuite with a glass shower, double sinks, and a walk-in closet.The professionally finished lower level includes an additional bedroom, office, kitchen, bathroom, recreation area, and a soundproof theater for movie nights.Step outside to your private oasis, complete with an in-ground saltwater pool, waterfall, hot tub, and a beautifully landscaped backyard. Enjoy outdoor dining, relax by the pool, or unwind in the 20-person gazebo. Additional features include a built-in BBQ, in-ground sprinkler system, and exterior lighting.This home also includes a cold cellar, stone wall accents, epoxy flooring in the garage, and a car lift, with spray foam insulation throughout for energy efficiency. **EXTRAS** Conveniently located close to shopping plazas, Vaughan Mills Mall, Highway 400, Cortellucci Vaughan Hospital, and Canadas Wonderland. (id:50787)
RE/MAX Imperial Realty Inc.
10 - 3600 Morning Star Drive
Mississauga (Malton), Ontario
Pls Attach Offer & Form 801, Buyer/ Buyer's Agent To Verify Measurements And Taxes. Deposit Must Be In The Form of a Certified Cheque Or Bank Draft. Please Send Offers Directly To MANND16@YAHOO.CA (id:50787)
Homelife Superstars Real Estate Limited
1007 - 218 Queens Quay W
Toronto (Waterfront Communities), Ontario
All Inclusive Furnished 2+1 Bedroom Condo at the Prestigious Water Club with million dollar unobstructed lake view. Includes All Utilities, Cable, Internet, Phone and All State of the Art Amenities(indoor/outdoor pool,gym, sauna, steam rm, billiards, party rm, guest suite, bbq area. *NOTE* Parking Spot close elevators. Great location with easy access to all transportation, recreational activities and all amenities. AAA tenants preferred,corporate tenants welcome and long term lease encouraged but landlord may consider short term. Fabulous all inclusive living! **EXTRAS** 2 Queen Beds complete w/ new bedding, pillows, 2 night tables, 2 sofas, dining set, coffee table, 2 end tables, tv, console,desk, s/s fridge, s/s stove, bi s/s dishwasher, bi microwave/hood fan, stacked washer/dryer. kitchen supplies. (id:50787)
Royal LePage Real Estate Services Ltd.
28 Horizon Avenue
Cavan Monaghan, Ontario
**PRICE REDUCED!!** BRING AN OFFER!! Welcome to this stunning 4-bedroom, 2.5-bathroom corner lot townhouse, where comfort and elegance come together across over 2,100 square feet of thoughtfully designed living space. Nestled in the prestigious "Highlands of Millbrook" community, this home offers the privacy of a single-family feel. Step inside to a warm, open-concept main floor featuring gleaming upgraded hardwood floors and an abundance of natural light. The bright, modern kitchen is a chefs dream, complete with sleek stainless steel appliances, quartz countertops, a generous center island, and ample room for both casual meals and family gatherings. Ascend to the second floor, where you'll discover four spacious bedrooms, each designed with comfort in mind. The highlight is the luxurious primary suite, a true retreat with a large walk-in closet and an indulgent 5-piece en-suite bathroom that includes a separate soaking tub, inviting you to unwind in style (id:50787)
Homelife New World Realty Inc.
1749 Angus Street
Innisfil (Alcona), Ontario
Welcome to a beautiful detached 2-story home in Alcona! This charming home is one of the larger homes on the street. It greets you with covered veranda leading into a spacious foyer. The main level boasts 9' ceilings, rich hardwood & elegant ceramic flooring throughout. enjoy the open and airy living room with soaring ceilings. Cozy up in the family room by the fireplace, or host dinner parties in the formal dining room. The functional kitchen complete with an eat-in breakfast area, is perfect for family gatherings. A den/office, a 2-piece powder room, mudroom, and easy access to the double car garage round out the main level. Upstairs you'll find a luxurious primary bedroom with 6-pc ensuite, 3 additional generously sized-bedrooms, a 4-pc common bathroom, and a handy laundry room. This home offers both comfort and convenience. Don't miss the opportunity to make it yours! (id:50787)
Cityscape Real Estate Ltd.
16 Smart Court
Collingwood, Ontario
Welcome to your dream home, a true entertainer's paradise and private family resort sanctuary all in one! This expansive ranch bungalow with over 3,100sqft finished space - 1,740sqft on the main floor, nestled on a serene private court with mature trees and quiet neighbors, features three large bedrooms on the main floor, one of which can easily be converted back to two rooms if needed and two more in the basement. Enjoy a lifestyle of leisure with a stunning backyard oasis, complete with a sparkling pool, inviting hot tub, large deck, and a pool bar perfect for summer gatherings. Inside, you'll find generous principal rooms including a massive family room and a spacious rec room with a wet bar in the basement. Located just minutes from everything fun golf courses, beautiful beaches, scenic walking and biking trails, thrilling skiing and snowboarding slopes, as well as top-notch shopping and dining options this home offers the ultimate in comfort and convenience. (id:50787)
Brimstone Realty Brokerage Inc.
2170 Birchleaf Lane
Burlington (Orchard), Ontario
Extensively renovated home. 1400 Sq.Ft. above grade. Modern light fixtures and pot lights. Windows , front door and sliding glass doors replaced. Eat in kitchen with quartz countertop, undermount lighting and backsplash, sliding glass door from the dinette area to a huge expansive fenced backyard galore. Bright great room or family room with gas fireplace, engineered hardwood floor and pot lights. 2 pc. powder room on the main floor. Modernized staircase with black spindles to the upper level features 3 bedrooms with engineered hardwood floors and a 4 pc. bath. Recreation room finished has vinyl flooring and pot lights. Utilty and laundry room in the basement. Water heater rental with Reliance (id:50787)
Royal LePage Burloak Real Estate Services
87 Armilia Place
Whitby, Ontario
Amazing opportunity to live in the sold out Whitby Meadows Townhouse development by one of the leading builders, Paradise Developments. End town feels like a semi-detached with many upgrades including hardwood flooring, quartz counter tops & an added side entrance to finish the basement as you please. Designed with four bedrooms for large families, and an extra deep lot for sufficient outdoor play and landscaping. Steps from walking trails, minutes to 10+ acre park and Whitby shoreline, that provides the optimal serenity for evening summer walks and outdoor enjoyment all year long. Minutes from highways and Go Station. Take advantage of this never lived in brand new freehold home! (id:50787)
Keller Williams Co-Elevation Realty
2170 Birchleaf Lane
Burlington, Ontario
Extensively renovated home. 1400 Sq. Ft. above grade + Basement Finished 400 Sq. Ft. and unfinished 154 sq. ft. Modern light fixtures and pot lights. Windows, front door and sliding glass doors replaced. Eat in kitchen with quartz countertop, undermount lighting and backsplash, sliding glass door from the dinette area to fenced huge expansive backyard galore. Bright great room or family room shows gas fireplace, engineered hardwood floor and pot lights. 2 pc. powder room on the main floor. Modernized staircase with black spindles to the upper level features 3 bedrooms has engineered hardwood floors and a 4 pc. bath. Walk in closet in second bedroom. Recreation room finished with vinyl flooring and pot lights in the basement. Utilty and Laundry room in the basement. (id:50787)
Royal LePage Burloak Real Estate Services
24 The Meadows Street
St. Catharines (443 - Lakeport), Ontario
Beautifully upgraded and move-in-ready, this detached home in the highly desirable Lakeport neighborhood sits on a generous 50x105 lot. Recently renovated from top to bottom with modern finishes, it features a spacious 23x12 ft family room with a cozy gas fireplace and a finished basement with a practical 3-piece washroom. Located on a quiet street within walking distance of a reputable school, its perfect for families or downsizers. Enjoy easy access to the QEW, nearby shopping including Costco, and a quick 10-minute drive to Sunset Beach. The backyard offers plenty of space, complete with a charming swing set for added family fun. (id:50787)
Right At Home Realty
48 Cash Cres Crescent
Ingersoll, Ontario
BEAUTIFUL HOME FOR SALE IN INGERSOL. Built in 2022. Double door entry with wide walkway to home. 4 bedroom upstairs with 2 bathrooms. At main level good size family room and modern kitchen with gas stove. separate pantry with kitchen for extra storage.9 ft ceiling on main level and 8 ft on 2nd level. 1.5 garage with 4 car car driveway. Basement is partially finished by owner with partially finished 1 bedroom, 1 bathroom and unfinished recreation area. Basement has big size windows. laundry is in basement. Easy commute to 401. Basement is partially finished by owner. no permit was obtained for the work. (id:50787)
Homelife Miracle Realty Mississauga

