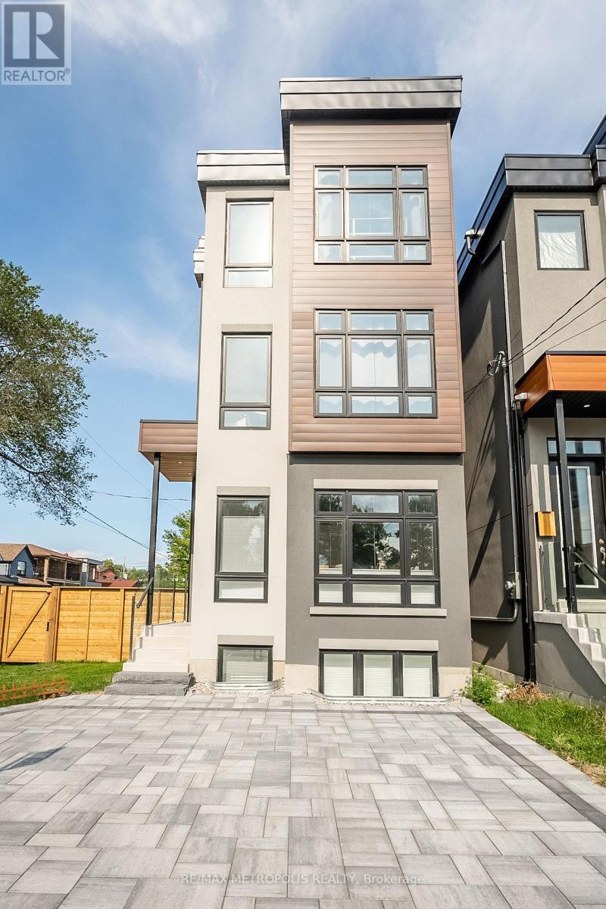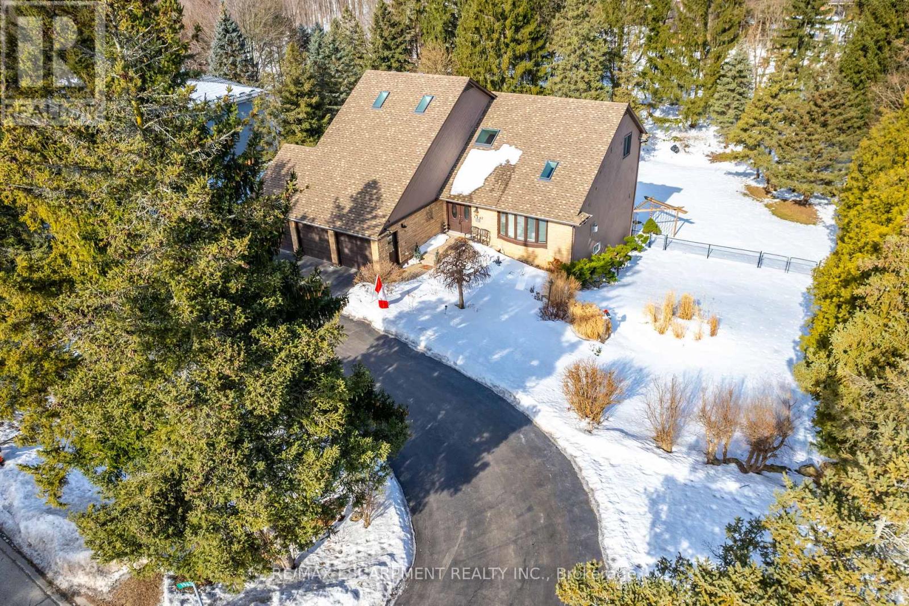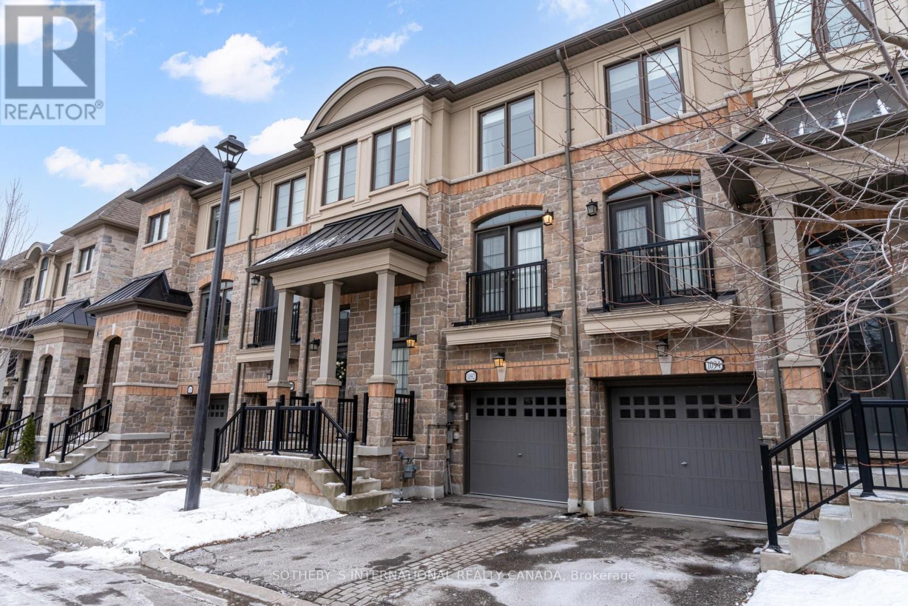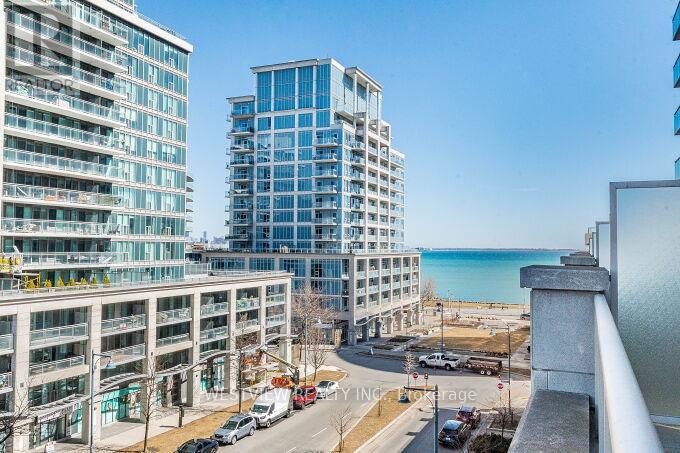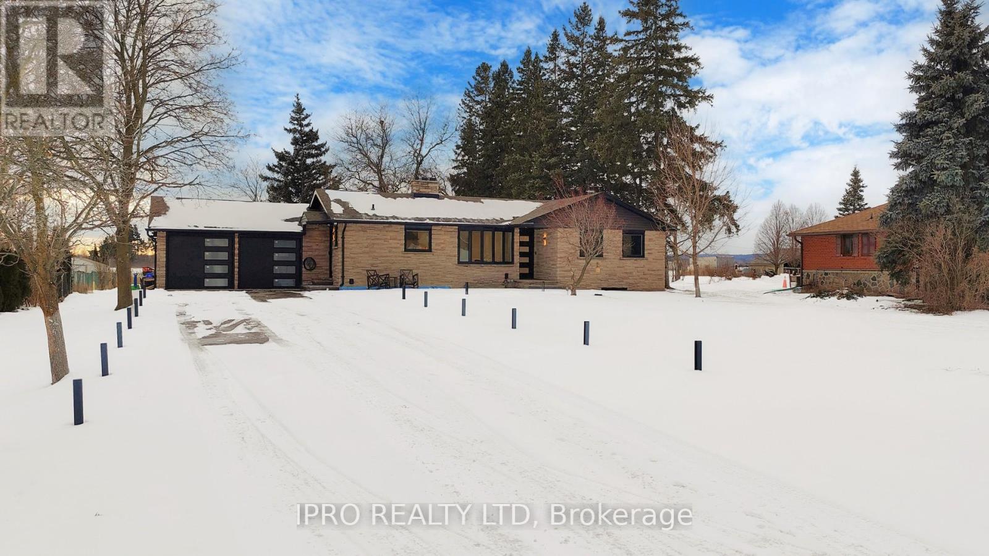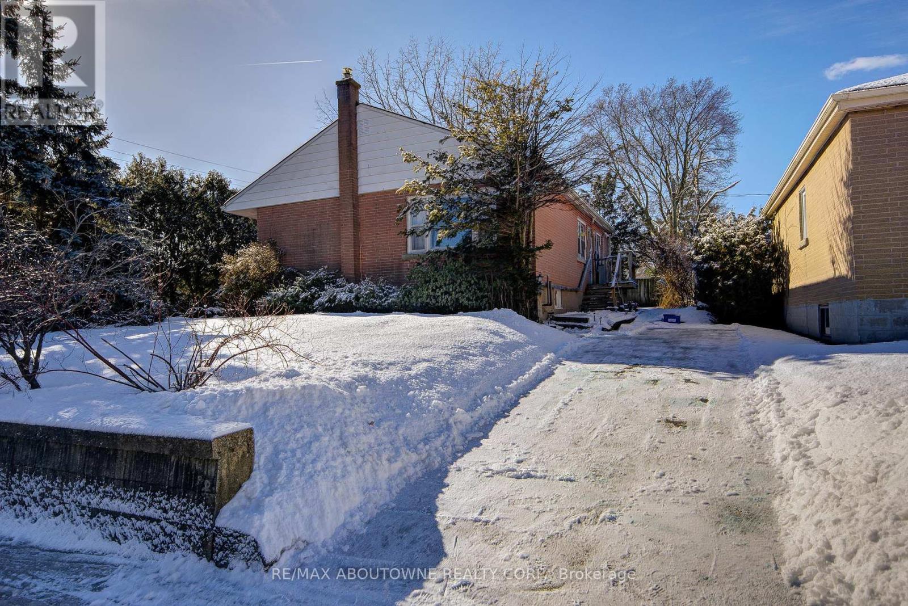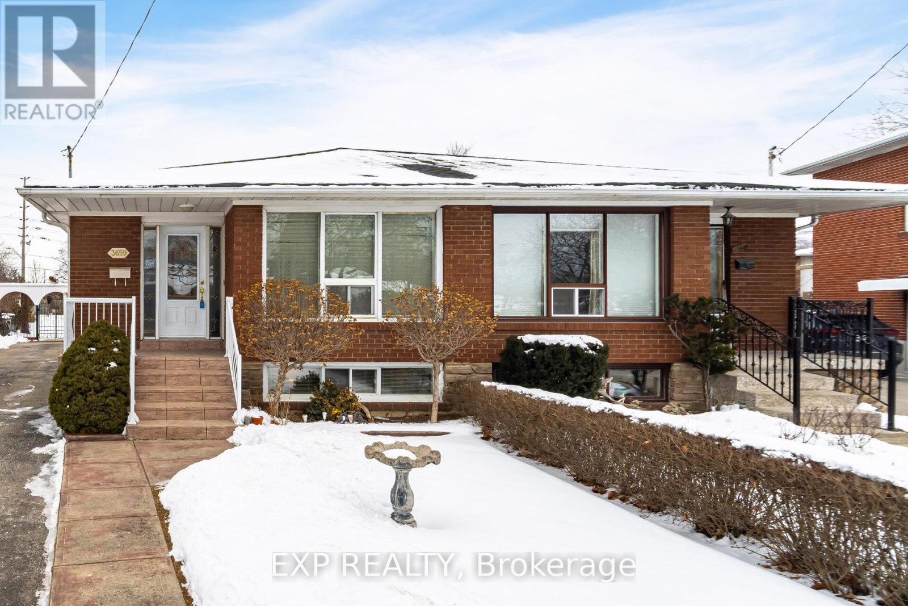Entire - 27 Thornton Avenue
Toronto (Caledonia-Fairbank), Ontario
This fully-furnished Toronto corner house with an up-to-date decor & an assortment of luxury features is a perfect place to call home. All utilities (heat, hydro, water & Bell Fibe high-speed internet) are included as well as the 10,000+ channels & movies On Demand through Android Box & IPTV service. The home features 3 upper levels & 1 lower level. The upper level offers a spacious open-concept living room which is a perfect place to relax after a long day, a fully equipped kitchen with stainless steel appliances, small appliances, cookware, & cutlery along with a large center island that's ideal size for both breakfast area & cooking. The separate room dining area has a large table-perfect for family & friends gatherings as well as the powder room that's conveniently situated next to the foyer area. The upper levels of the home consist of 3 spacious bedrooms, lots of closet space, & 2 full washroom ensuites. All bedrooms are tastefully furnished with consistent style. The primary bedroom, located on the 2nd level, offers a king-size bed, his/her closet, a 4-piece ensuite, & a walkout to a large patio with outside furniture which coffee lovers will absolutely enjoy. The 3rd level contains 2 spacious bedrooms with queen-size beds, each sharing a 3-piece ensuite, ample closet space & office space in the 2nd bedroom. The fully furnished lower level offers an open-concept living & dining area, a 2nd fully loaded kitchen with cutlery & stainless steel appliances, a large w/i closet, multiple windows for natural sunlight, & a 4-piece washroom. Spacious 4th bedroom has a queen-size bed, a window & an office corner space. Additionally, the home features hardwood flooring except for the upper level & laminate flooring on the lower level. Upper & lower stacked ensuite laundry for added convenience & a fenced outdoor space that provides a great platform for entertaining & BBQing with friends. The private driveway consists of 3 parking spaces that also includes an EV charger. (id:50787)
RE/MAX Metropolis Realty
1962 Snake Road
Burlington (Grindstone), Ontario
Your dream home awaits at this custom-built 3,000 square foot masterpiece nestled on a generous half-acre lot. Enter the home to discover an abundance of natural light, with strategically placed skylights that illuminate every corner of the home. The spacious family room boasts a stunning 25-foot open vaulted ceiling, creating an airy and inviting atmosphere perfect for both relaxed living and elegant entertaining. The heart of the home is a sun-drenched, beautiful kitchen featuring wall-to-wall windows that invite the beauty of nature indoors, providing a serene backdrop as you cook and gather with loved ones. Upstairs, retreat to the luxurious primary suite complete with a lavish five-piece ensuite and dual walk-in closets designed for his and hers storage. Two additional well-appointed bedrooms and a stylish four-piece bath complete the second floor, ensuring ample space and privacy for family members or guests. The fully finished walkout basement offers versatility and convenience, featuring an additional bedroom and a full bathroom - ideal for accommodating extended family, guests, or even a private home office. Outside, your private backyard oasis awaits with a sparkling pool, a soothing hot tub, and a charming campfire spot perfect for evenings under the stars. This home combines modern comforts with thoughtful design, ensuring a lifestyle that celebrates both indoor luxury and outdoor living. This is your chance to call this exquisite property your own. RSA. (id:50787)
RE/MAX Escarpment Realty Inc.
1119 - 2520 Eglinton Avenue W
Mississauga (Central Erin Mills), Ontario
Discover an exceptional blend of style, comfort, and convenience in this meticulously upgraded 2-bedroom, 2-bathroom condominium at Arc Erin Mills. Thoughtfully designed with premium finishes, this residence features an open-concept layout enhanced by upgraded flooring and expansive floor-to-ceiling windows that fill the space with natural light.The modern chefs kitchen is a standout, boasting sleek quartz countertops, stainless steel appliances, and a stylish backsplash, perfect for both everyday living and entertaining. The spacious bedrooms provide a peaceful retreat, offering both comfort and versatility. Additional conveniences include a dedicated parking space and a private locker for extra storage. Residents enjoy unparalleled amenities, including a state-of-the-art fitness center, an elegant party room, concierge services, and luxurious guest suites **EXTRAS** The community also features on-site retail and office spaces, offering unmatched convenience right at your doorstep. Outdoor BBQ areas and scenic nearby trails further enhance your lifestyle. (id:50787)
Ipro Realty Ltd.
2 Wylie Street
Caledon (Bolton North), Ontario
Welcome to this stunning brand-new end-unit townhouse, perfectly situated in the heart of Bolton. This beautifully designed freehold townhome (POTL) boasts 1,996 sqft of modern living space. Featuring 3 spacious bedrooms and a versatile main-floor recreation room that can serve as an additional bedroom, along with 3 full bathrooms, this home offers ample flexibility and comfort. Highlights include 10-ft ceilings on the main floor, 9-ft ceilings on the second floor, elegant oak staircases with matching handrails and pickets, and a stylish kitchen adorned with quartz countertops. POTL fee $187.00.A must-see property that combines sophistication and functionality! **EXTRAS** Stainless SS Appliances. Fridge, Stove, Dishwasher, Washer and Dryer (id:50787)
Intercity Realty Inc.
1506 - 2121 Lake Shore Boulevard W
Toronto (Mimico), Ontario
Welcome to Voyager 1 by Monarch! Located on the Etobicoke Waterfront of Lake Ontario. Easy Access to shops, dining, airports, transit, downtown! Steps to Martin Goodman Trail for biking and walking. This spacious 867sf split 2 bedroom plan with 2 full baths is bright and airy with floor to ceiling windows and 2 oversized balconies! Enjoy your morning coffee or evening cocktail with views of the lake and city! Built in entertainment unit/shelves. Breakfast bar. Murphy Bed. Tons of closet space. Just painted and ready to move in. **EXTRAS** Furniture could be included except sofa & TV (id:50787)
RE/MAX Professionals Inc.
1092 Beachcomber Road
Mississauga (Lakeview), Ontario
This beautifully renovated home masterfully combines modern style with top-tier functionality ensuring it's move-in ready with all-new features. The entire house has been refreshed with a neutral paint palette and sleek luxury vinyl tile flooring throughout, delivering a contemporary and cohesive aesthetic. The gourmet kitchen is a chef's dream, featuring a custom oversized island, brand-new cabinetry with built-in inserts, stunning countertops, and a stylish backsplash. Upgraded lighting fixtures and modern pot lights brighten the space, while the sleek new spray faucet adds convenience. The primary bedroom offers a peaceful retreat, complete with a custom California closet and a ceiling-mounted fan/light fixture for ultimate comfort. The ensuite bath feels like a personal spa, boasting a custom mirror, modern shower head, updated faucets, and a new toilet. The sun drenched open concept living room creates a warm, inviting space, with another ceiling-mounted fan/light fixture to ensure comfort. Downstairs, the laundry and mechanical rooms have been entirely refreshed with new drywall, insulation, flooring, cabinets, and fresh paint. Plus, enjoy the energy-efficient Navien tankless hot water system for on-demand hot water. The garage is equally impressive, featuring freshly painted walls and floors, along with built-in cabinets for extra storage. From the curb, the home impresses with an elegant mix of stone, stucco, and clay brick timeless architectural elements that create a striking first impression. Inside, the thoughtfully designed interiors blend style and practicality, tailored to suit your lifestyle from cozy nights in to lively gatherings with loved ones. Located perfectly between the energy of the city and the tranquility of the suburbs, this home offers the best of both worlds... Experience the convenience of urban amenities alongside the calm of open spaces making it an ideal place to live, work, and relax. **EXTRAS** Main entrance / foyer shoe storage c (id:50787)
Sotheby's International Realty Canada
714 - 105 The Queensway
Toronto (High Park-Swansea), Ontario
Breathtaking lake views from this stunning 1 bedroom + large den condo, offering 704 sf of functional living space plus a balcony & 1 parking. Put this condo on your must-see list. Youll love the modern, open-concept floor plan, feels much larger. Rarely will you find a condo in such pristine condition and is move-in-ready with nothing to do. Location is superbWalk, cycle, use TTC or drive, the city is at your doorstep! You are just mins from every amenity, all the city has to offer! You're surrounded by biking and walking trails. Walk to High Park, Sunnyside Beach, the lakefront, Humber River, restaurants and the Cheese Boutique. Quick access to the highways, steps to TTC and minutes to Mimico & Kipling GO Stations. Exceptional amenities are part of the deal: both indoor & outdoor pools, two high-end gyms, sauna, tennis court, 24/7 Concierge, guest suites, party room, games room, plenty of visitor parking and dog playground area. Maintenance fees include all utilities except hydro. There is nothing to do but move in and enjoy a carefree & relaxed lifestyle. This is city living at its best! **EXTRAS** Amazing lake and city views! Includes 1 owned parking. Move-in ready, in pristine condition. Maintenance fees include all utilities except hydro. (id:50787)
RE/MAX Premier Inc.
405 - 16 Brookers Lane
Toronto (Mimico), Ontario
Fully Furnished! Executive waterfront Lease! Modern, fully stocked & tastefully furnished one bedroom corner unit, that features an oversized terrace for you to lounge on & enjoy! Completely Turn-Key, just move in enjoy all that waterfront living has to offer. Minutes to downtown and the Airport. Modern & upgraded finishes thru-out. Kitchen features a stunning granite backsplash wall, built-in appliances and plenty of storage. Includes 3 TV's & Once a month cleaning. Building offers best of amenities, full gym indoor pool & more, no need for a separate gym membership. Certain furnishings can be either removed/ added or changed out to suit your personal needs. Available for 6-12 month or longer term. **EXTRAS** indoor pool, full gym, party room, business centre, green roof-top BBQ area, coffee shop, restaurants & Rabba at your doorstep. *See Virtual Tour Link Attached* (id:50787)
Westview Realty Inc.
13890 Kennedy Road N
Caledon (Inglewood), Ontario
Excellent Location, This beautifully Detached Bungalow is updated home, offers a seamless blend of modern luxury and smart home technology. With a state-of-the-art Control4 automation system, you can effortlessly control all your lighting, sound, blinds, and climate settings from anywhere in the world. The home features whole-house audio with 8 speakers, including 4 inside, 2 in the backyard, and 2 in the garage, plus energy-efficient Ecobee thermostats for optimal comfort. Recent updates, including a brand-new HVAC system, gas line, appliances, and waterproofing (all completed in 2021), ensure the home is in pristine condition. Additional upgrades include spray foam insulation throughout for better energy savings, a soundproof basement, and engraved switches that add a customized touch. The spacious 16x20 Feet concrete pad, pre-equipped with electric, water, and gas lines, provides endless possibilities for a storage shed, garage, or basketball court. The basement bar features rough-in plumbing for a future kitchen, and the garage is fully insulated with spray foam, includes a sink, and has an electric heater. The home is also equipped with an EV charger, a working fireplace (capped on top), and a built-in patio structure with the ability to add a screen for additional outdoor comfort. Don't miss out on the opportunity to own a home that combines style, comfort, and cutting-edge technology, it's a perfect blend of modern convenience and future potential! **EXTRAS** S/S Gas Stove, Fridge, Dishwasher, Washer and Dryer. All Elf's and Blinds(remote Controlled). (id:50787)
Ipro Realty Ltd
815 - 21 Park Street E
Mississauga (Port Credit), Ontario
Experience Luxury, Style, and Elegance! Welcome to this fabulous corner suite, drenched in sunlight from its floor-to-ceiling windows. This stunning space features chic finishes and premium upgrades, including a grand island with a waterfall edge and a built-in wine cooler, all complemented by exquisite quartz surfaces. The parking stall is equipped with an electric car charger for added convenience. This stylish suite also impresses with upgraded closet organizers, custom cabinetry in the laundry area, and practical electric blinds. Located in amazing Port Credit, just steps from Lakeshore's vibrant lakeside atmosphere, complete with fantastic restaurants, shops, GO Station and the harbor. Featuring smart home technology with phone accessibility, keyless entry, and in-suite security with license plate recognition. **EXTRAS** Tanu Condos includes 24/7 Concierge Service, In-Suite Security, Guest Suite, Top of The Line Gym & Yoga Facility, Movie Lounge, Billiards/Games Room, Visitor Parking, Outdoor Terrace W/BBQ, Car Wash & Pet Spa. (id:50787)
Sam Mcdadi Real Estate Inc.
187 Rebecca Street
Oakville (1002 - Co Central), Ontario
Approx. 7000 sq ft lot bungalow home for sale in the bustling area of Rebecca and Dorval! RL10-0 zoning permitting a total of 3 dwelling units for great development potential! Currently the property has potential for in-law suite with separate entrance. This location also boasts walking distance to the lake, shopping , school, downtown Oakville or Kerr Village, recreation center, public transit, and is only minutes drive to 403/QEW. Located just around the corner of Rebecca & Felan, the property boasts large lows of tall and mature trees to provide exceptional privacy from Rebecca itself, while offering the convenience of accessing the road. (id:50787)
Jdl Realty Inc.
RE/MAX Aboutowne Realty Corp.
3659 Holden Crescent
Mississauga (Mississauga Valleys), Ontario
Welcome to 3659 Holden Crescent. Well cared for home on deep 236 ft pie-shaped lot. Same owner for over 56 years. Multiple entrances. Lots of natural light shines throughout this home! Gleaming hardwood floors in the Living and Dining Rooms. The spacious kitchen features a breakfast area. Large principal rooms. The finished basement has a huge rec room with a fireplace and built-in shelving. Full kitchen and dining room with walkup to a covered patio - ideal for entertaining. Laundry area with sink and an additional bathroom in the basement. This is a great investment - an opportunity for an additional family to live in the lower level or to use as an in-law suite. Plenty of room in the backyard plus 2 sheds. Location location location! Near public transportation, St Mary's Church, Silverthorn Public School, parks and all amenities. (id:50787)
Exp Realty

