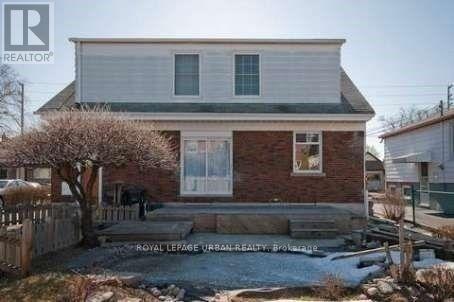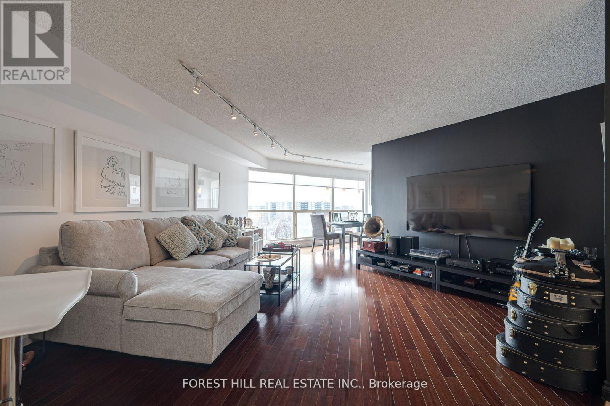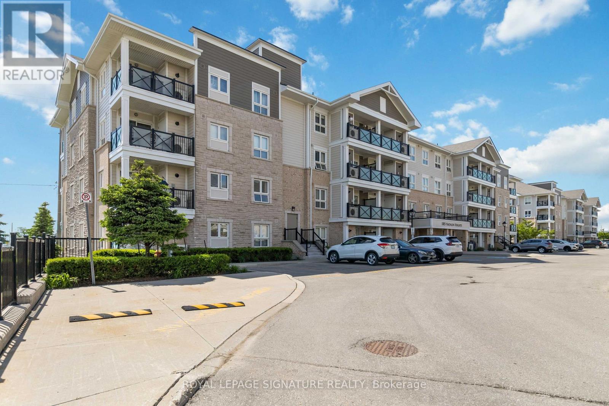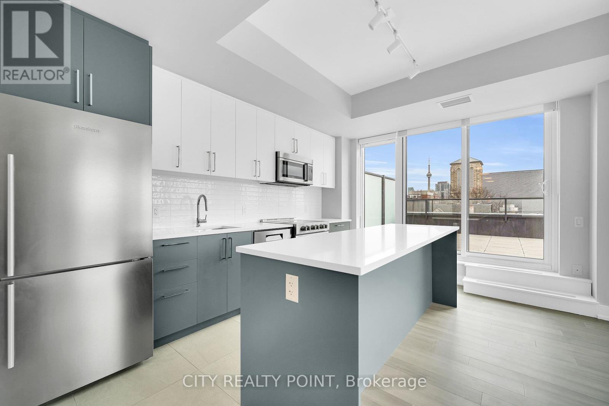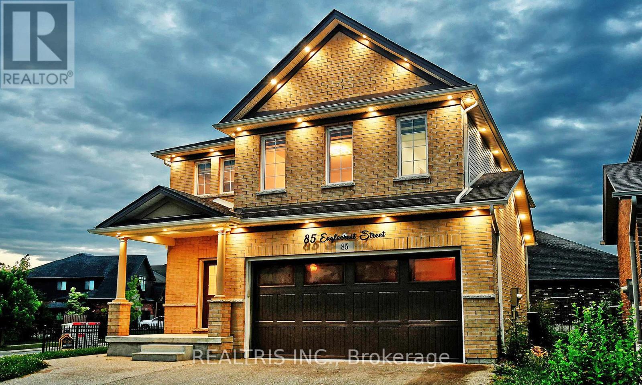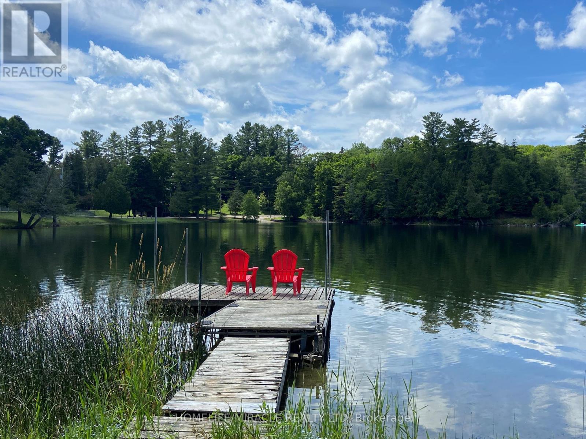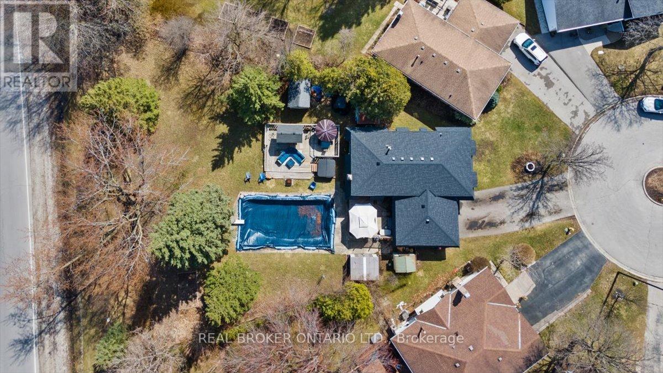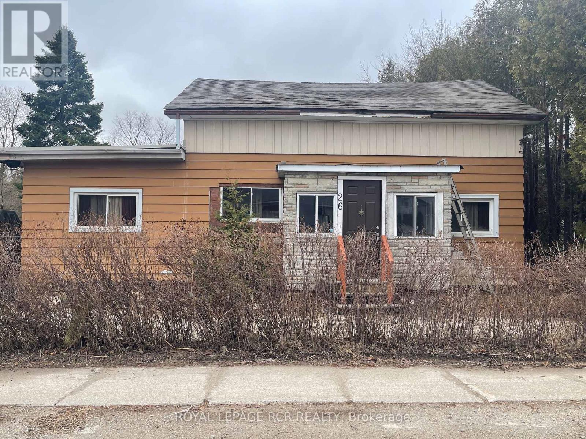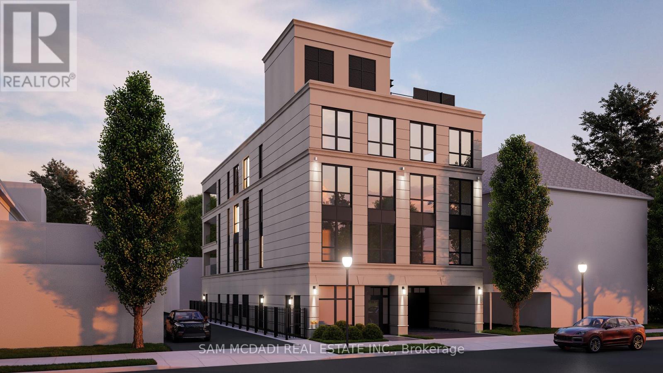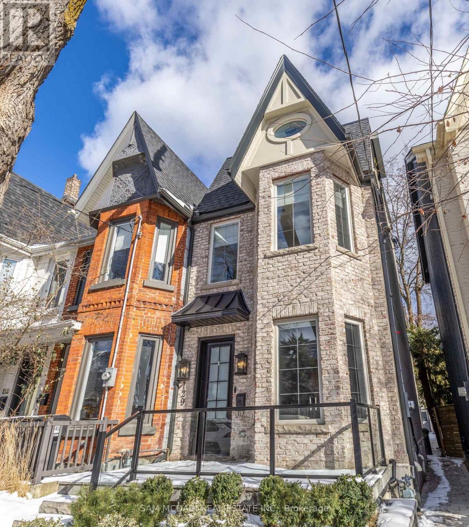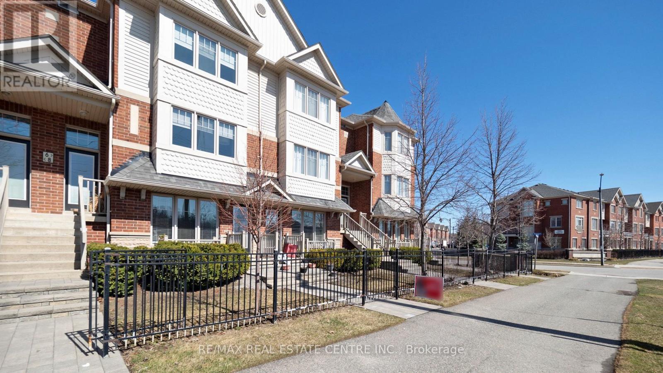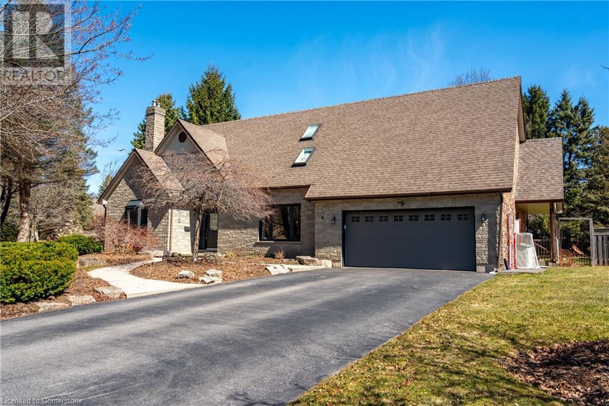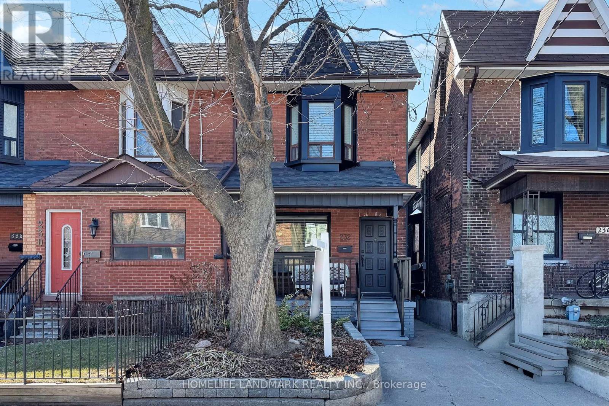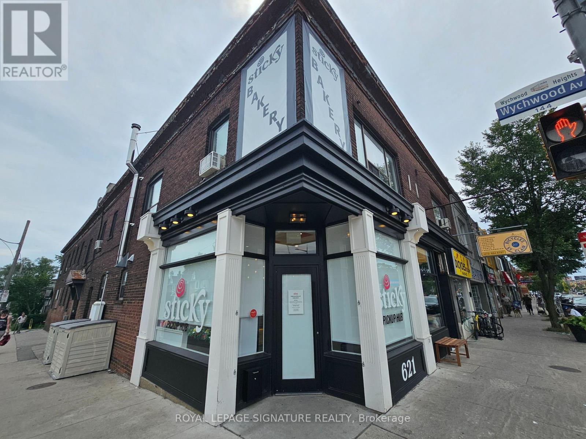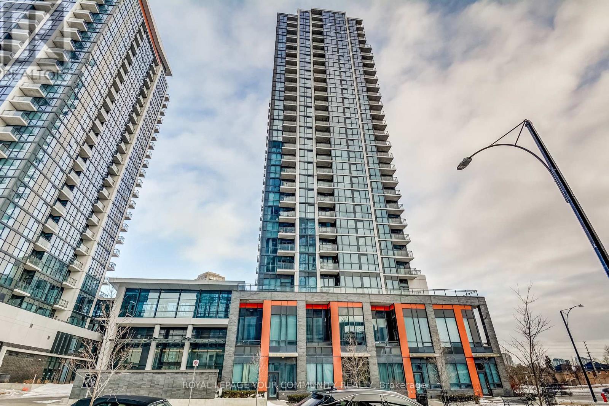172 Alderlea Avenue
Mount Hope, Ontario
Executive Detached Home Situated on a Stunning Lot in the Heart of Mount Hope, Offering True Turn-Key Living! Featuring Separate Living and Dining Areas Filled With Natural Sunlight, a Family Room With Vaulted Ceilings, and a Beautifully Upgraded Custom Kitchen (2020) With a Center Island, Quartz Countertops, and Stainless Steel Appliances. the Second Level Boasts Three Spacious Bedrooms and Two Full Bathrooms, All Upgraded With Quartz Countertops (2021). Recent Updates Include New Flooring Upstairs and Downstairs (2023/24), Fresh Paint (2021), Modernized Fireplaces (2021), and Eco-Friendly Lighting With Updated Fixtures. The large Finished Basement Offers a Spacious Entertainment/Rec Room, a Full Bathroom, One Bedroom, and a Den Providing Endless Possibilities. The backyard Is an Entertainer's Dream With a Well-Maintained Above-Ground Pool (Liner Replaced in 2023), a Revamped and Painted Deck (2024), and Ample Space for Gatherings. Conveniently Located with Easy Access to Upper James, Highway 6, Hamilton Airport, Schools, Transportation, Shopping, and Just Minutes From Highway 403 and The QEW. (id:50787)
RE/MAX Realty Services Inc
31 Melissa Way
Markham (Buttonville), Ontario
Location! Location! Location! Rare Open-Concept Layout Townhome with 3 Spacious Bedrooms. In Sought After Prime Location In The Core of Buttonville Community, Known for Top Ranking School Unionville H.S., Buttonville P.S. & St Justin Catholic School Area . School Bus Drop-off Stop right at Your Door Step. Original Owner. Freshly Painted. 9 Ft Ceiling On Main Floor. L-Shape Kitchen w/ Spacious Breakfast Area and Newer Stainless Steel Kitchen Appliances. Hardwood Floor Thru-Out Main with Oak Staircase. Primary Bedroom with Walk in Closet. Massive Main Washroom with Separate Shower. Cozy Computer Nook Area Perfect for Home Office/Study Area. Extremely Low Common Element Fee includes Water, Snow & Garbage Removal & Landscaping. (id:50787)
Hc Realty Group Inc.
101 Britannia Avenue
Bradford West Gwillimbury (Bradford), Ontario
Backing onto a serene park with a pavilion and splash pad and surrounded by the canopy of trees this property offers a private back yard with direct access to the adjacent park. The home offers an open airy layout with plenty of space for both everyday living and entertaining. With 5 levels of living space this beautiful home is incredibly versatile. Large windows allow for an abundance of natural light throughout the home highlighting the many upgrades lovingly made throughout the years. Note the kitchen and dining room windows have a treatment that prevents outside from seeing in. The renovated custom kitchen is well thought out with ample storage and prep areas. Overlooking the family room with a wood burning fireplace and walkout to stunning backyard this is the heart the of the home. Upstairs you will find 3 generous bedrooms, the principle with a walk-in closet and ensuite. Breathtaking views of the park and the countryside can be seen on this upper level. The huge recreation room has above grade windows and built in entertainment area. there is also a home office area with additional custom built ins. Plenty of space here to enjoy fun gatherings with friends and family. The perfect Teen hangout. The lower level has a bright laundry room, walk in pantry an additional storage area or playroom. Direct access to a double car garage with large custom loft area with staircase for easy access. The backyard also boasts a heated aboveground pool for summer fun, the pool/ storage shed holds all your pool toys. fully fenced and surrounded by beautiful gardens you will definitely love your next house. (id:50787)
Royal LePage Terrequity The Anderson Team
130 Yardley Avenue
Toronto (O'connor-Parkview), Ontario
Calling All First Time Home Buyers, Builders & Investors - The Search For The Perfect Property Ends Here. Fantastic Family Home On A Premium 50 X 100 Foot Lot. Tons Of Specs: Custom Kitchen W/Massive 6 Foot Quartz Island W/Breakfast Bar & Stainless Applcs. Walk-Out To Deck & Private Yard. Hardwood Floors, Porcelain Tiles. Main Floor Laundry Room & 2Pc Powder Room. Custom Built Detached Garage W/Tons Of Storage. Sep Entrance To 1 Bed Nanny Suite W/Reno'd Kit & Custom Zen Bath.Extras: Inclusions: 2 Fridges, 2 Stoves, B/I Dishwasher, Microwave, Hood Fan, Washer, Dryer, Elf's, Window Coverings. Hot Water Tank. Gb&E. Cac. Gdo + Remotes. Here's Your Opportunity to Build Your Dream Home! (id:50787)
Royal LePage Urban Realty
291 Birkdale Road
Toronto (Bendale), Ontario
RAVINE LOT! Welcome to Your Private Ravine Retreat! Nestled in the heart of Midland Park, this beautifully maintained home offers the perfect blend of comfort, style, and outdoor living. Backing onto the peaceful Birkdale Ravine, you'll enjoy the serenity of nature right in your own backyard. Inside, the bright and open-concept layout features a welcoming family room where beautiful morning light pours in, complemented by a cozy gas fireplace - an ideal spot to relax or gather with loved ones. You will love cooking in this updated kitchen, boasting sleek stainless steel appliances, stone countertops, and a seamless flow to the main living spaces - perfect for both daily living and entertaining. Upstairs, you'll find three generous bedrooms and convenient upper-level laundry. The primary bedroom has function and style in mind. Enjoy an extra large wardrobe system and a bonus closet. More than enough storage for two. Step outside to your ultimate backyard oasis - a stone patio, gazebo, and hot tub set the stage for unforgettable BBQs and evenings under the stars. Whether you're hosting or unwinding, this outdoor space is made for enjoying life to the fullest. Steps from Thomson Memorial Park, with playgrounds, tennis courts, soccer fields, baseball diamonds, dog parks, and endless recreational opportunities for the whole family. With easy access to the 401 and fantastic neighbours all around, this home offers the perfect balance of nature, community, and convenience. (id:50787)
Royal LePage Estate Realty
707 - 2267 Lakeshore Boulevard W
Toronto (Mimico), Ontario
WOW WOW WOW! Welcome To Coveted Luxurious Lakeside Living At Marina Del Ray!!! R-A-R-E-L-Y Available For Sale, This Stunning, Spacious, Exceptional Unit Can Finally Be Yours! Experience The Ultimate In Waterfront Living With This Well Laid-Out 860 Sq Ft, Huge One-Bedroom + Den Residence, Offering Breathtaking Unobstructed Full Waterfront Views Coupled With An Unparalleled Lifestyle! This Rare Gem Features An Expansive Open-Concept Layout, Allowing For Effortless Flow Between The Living, Dining, And Kitchen Areas All While Showcasing Stunning Views And TONS Of Sunlight Through Floor-To-Ceiling South Facing Windows. The Large Primary Suite Offers A Serene Retreat With A Large Walk-In Closet Featuring Built-Ins. The Renovated 4 pc Spa-Like Bathroom Is Upgraded With Imported Tile. The Modern Kitchen Is Equipped With A Breakfast Bar, Premium Appliances, Sleek Cabinetry, Ample Counter Space, Extended Pantry For Additional Storage, And A Beverage Fridge - Lending Itself Perfectly For Cooking And Entertaining. Located In This Prestigious Complex, Residents Enjoy Access To A Number Of Incredible Amenities, Including A Fitness Center, Resort-Style Swimming Pool, Elegant Lounge Areas, Party Room, Library/Games Room, Squash Courts, Tennis Courts, Outdoor BBQ Area & Car Wash. There's More...24-Hour Concierge Service, Secure Parking And Loads Of Visitor Parking. This Unbeatable Location Offers Immediate Access To Incredible Walking Trails around Lake Ontario, Major Highways And Transit Ensuring Seamless Connectivity To Shopping, Dining, And Entertainment Options. This Truly Is A Rare Opportunity To Own An Exceptional Waterfront Residence Schedule Your Private Tour Today - Won't Last! (id:50787)
Forest Hill Real Estate Inc.
68 Amberview Drive
Georgina (Keswick South), Ontario
The Entertainers Dream Home! This spacious property boasts 4+2 bedrooms, perfect for a growing family. The bright, open concept living & dining room offer a warm & formal ambiance w/ gleaming hardwood floors, wainscoting detail, crown molding & California shutters. Prep meals in a lovely kitchen w/ ample cabinets & wall-pantry plus a built-in desk & Stainless Steel appliances. The large breakfast area w/ walkout to the deck is the perfect space to gather w/ family. Cozy up to the fireplace in the family room for movie night, or head downstairs to the rec room & make movie night EPIC w/ a projector wall! This is also the place to be on game night with the bar area near by! Everyone will be cozy by the gas fireplace & theres plenty of room for them to stay over w/ 2 spacious bedrooms & a 4pc bath down there! The upper level boasts a spacious landing w/ a large linen closet, 4pc bath & 4 bedrooms. Escape to the Primary Bedroom to unwind, soak in the Jacuzzi tub, or take a shower while listening to your favourite tunes on the Bluetooth Sensonic Fan! Summer barbeques will be unforgettable with a heated saltwater pool, cabana bar w/ hydro & large side yard to gather w/ friends & family. Enjoy convenience w/ main floor laundry & garage access, plus tons of storage w/ linen closets upstairs, storage rooms downstairs & a cold room w/ built-in wine rack! If youre looking for the perfect home to host, live the good life & make memoires, while being near all amenities, this home is a MUST SEE!! (id:50787)
RE/MAX All-Stars Realty Inc.
35 Fortune Crescent
Richmond Hill (Rouge Woods), Ontario
Gorgeous Home located in A Top-Ranked School District, nestled in the highly sought-after community of Rouge Woods. Boasting 2887 sqft with functional layout, highlighted by a grand entrance foyer with 18ft ceiling, 9ft on main floor. Original owner, well maintained cozy and bright home with all comforts desired. The beautifully renovated south-facing kitchen boasts brand-new quartz countertops (2024), sink water filter, newer appliances, a pantry, and ample cabinetry, flowing seamlessly into a spacious breakfast area overlooking the private yard, complete with a wood deck. Professionally finished front brick interlock. Newly finished hardwood floor (2024) on main Floor. Spacious 4 bedrooms and 3 full bathrooms upstairs. Huge Master bedroom with office/work place. All window replaced (2024), garage door (2024), main entrance door (2024). In-ground lawn Sprinkler, Furnace electrical air filter. Close to Highway, bus route, shopping places including Costco, Walmart, home depot etc., and a variety of cuisine. (id:50787)
Century 21 Leading Edge Realty Inc.
77 Mcalister Avenue
Richmond Hill, Ontario
0-5 Year New Modern Home From Mattamy Homes in high demand Richmond hill area. Backing To Richmond Green. Hardwood Floor And Open Concept. Walking Distance To Richmond Green And High School, Sports Center. East Access To Hwy 404 And Go Station. (id:50787)
Royal LePage Peaceland Realty
203 - 1005 Nadalin Heights
Milton (1038 - Wi Willmott), Ontario
Nestled in the vibrant and family-oriented Willmont community, this beautiful 2-bed, 2-bath corner suite at Hawthorne Village on the Park offers 876 sq. ft. of stylish living space. Willmont, established in southwest Milton, is renowned for its family-friendly atmosphere and convenient amenities. Flooded with natural light from expansive windows, this home features a thoughtfully designed split-bedroom floorplan, ensuring privacy and comfort for everyone. Step inside to find a welcoming foyer that leads into an open-concept living areaperfect for both entertaining and relaxing. The modern kitchen is equipped with granite countertops, full-sized stainless steel appliances, an undermount sink, a stylish backsplash, and stunning cabinet lighting that adds a touch of elegance. Enjoy your morning coffee or unwind in the evening on your private balcony, offering a peaceful escape. Located just steps from convenient shopping and multiple parks, you'll have everything you need right at your doorstep, from daily essentials to endless recreational opportunities. Willmont offers a wealth of facilities, including the Milton District Hospital, sports complex, multi-use playing fields, and abundant green spaces. Enjoy easy access to major highways, making commuting a breeze. The area is popular with families & young professionals, and is surrounded by top rated schools. Street transit just a hop away, and Milton GO and safety facilities (Hospital, fire station, and police station) all within close proximity. Don't miss your chance to own this turnkey condo in one of the most sought-after neighborhoods. A perfect blend of comfort, style, and convenience! (id:50787)
Royal LePage Signature Realty
2 - 2450 Post Road
Oakville (1015 - Ro River Oaks), Ontario
Beautiful 2 Storey Stacked Townhouse In Uptown Core-trendy new urban community. 2 Beds with 1& half baths,. Big and spacious-almost 1000 Sf, unit-this Open Concept Home upgraded with dark Laminate Flooring throughout. Dark Oak Kitchen boasts tons of counter space & black Appliances. Open concept Kitchen overlooking dining with Living Area. Master Bedroom includes a walk in closet, 2 Piece bathroom And sitting area. 2nd Bedroom with large window.-1 Underground Parking and storage locker. No Pets , No Smoking (id:50787)
RE/MAX Real Estate Centre Inc.
12 Hampshire Heights
Toronto (Islington-City Centre West), Ontario
**A Rare Opportunity In Etobicoke's Most Sought-After Enclave!!** Stunning 3 Bedroom Bungalow With Many Quality Updates - Excellent Finishes Throughout! Fabulous Formal Rooms! Spacious, Family-Size Designer Kitchen With Gas Cooktop & Stainless High-End Appliances! Two Modern Baths! Two Gas Fireplaces! Hardwood Flooring! Primary Bedroom W/Walk-In Closet! Impressive Lower Level With Separate Entrance, Games Room, Media Room & Recreation Room - High Ceilings, And Above Grade Windows Throughout! Perfect For A Growing Family Or Ideal Condo Alternative! Potential In-Law Or Nanny's Suite! Private West-Facing Garden! Close To Amazing Schools, Shopping, Transportation, Parks & Nature Trails! Minutes To Airport! A Picture-Perfect Home In A Coveted Pocket Of Etobicoke - Put This At The Top Of Your Must-See List! (id:50787)
Sutton Group Old Mill Realty Inc.
917 - 8 Hillcrest Avenue
Toronto (Willowdale East), Ontario
Bright And Spacious 2 Bed, 2 Bath, 990sqft Corner Suite At Pinnacle (Built By Menkes) At Yonge And Empress! This prestigious, well-maintained building boasts a 99 Walk Score and offers a 24-hour concierge. This beautifully renovated spacious unit features with Open Concept Living/Dining Room has South And West Exposure views, see the Mel Lastman Square & North York Civic Centre. The functional split-bedroom layout great for big families, an fully updated cozy kitchen (soft open cabinet) with a breakfast area, laminate flooring,upgraded light fixture and fresh paint! Direct Access Through Lobby To Empress Walk Featuring North York Centre, Ttc subway station, Cineplex, Grocery, Shops & Restaurants! This unit is move-in condition! Located Within Mckee PS & Earl Haig Ss School District. (id:50787)
Everland Realty Inc.
411 - 664 Spadina Avenue
Toronto (University), Ontario
SPACIOUS 3 Bedroom with massive Terrace **ONE MONTH FREE!** Discover unparalleled luxury living in this brand-new, never-lived-in suite at 664 Spadina Ave, perfectly situated in the lively heart of Toronto's Harbord Village and University District. Trendy restaurant at the street level of the building. Modern hangout space to meet your friends. Must see spacious and modern rental, tailored for professionals, families, and students eager to embrace the best of city life.This exceptional suite welcomes you with an expansive open-concept layout, blending comfort and sophistication. Floor-to-ceiling windows flood the space with natural light, creating a warm and inviting ambiance. The designer kitchen is a dream, featuring top-of-the-line stainless steel appliances and sleek cabinetry, perfect for home-cooked meals or entertaining guests. The generously sized bedrooms offers plenty of closet space, while the elegant bathroom, with its modern fixtures, delivers a spa-like retreat after a busy day. Located across the street from the prestigious University of Toronto's St. George campus, this rental places you in one of Toronto's most coveted neighbourhoods. Families will love the proximity to top-tier schools, while everyone can enjoy the nearby cultural gems like the ROM, AGO, and Queens Park. Outdoor lovers will delight in easy access to green spaces such as Bickford Park, Christie Pits, and Trinity Bellwoods. Plus, with St. George and Museum subway stations nearby, you are seamlessly connected to the Financial and Entertainment Districts for work or play. Indulge in the upscale charm of Yorkville, just around the corner, or soak in the historic warmth of Harbord Village, there's something here for everyone. With **one month free**, this is your chance to settle into a vibrant community surrounded by the city's finest dining, shopping, and cultural attractions. See it today and secure this incredible rental at 664 Spadina Ave and start living your Toronto dream! (id:50787)
City Realty Point
Orion Realty Corporation
Upper - 143 Mary Pearson Drive
Markham (Middlefield), Ontario
**High Demand Location** Bright & Spacious 4 BRMS Home In Prime Middlefield & Steeles Location. Mins To Banks, Schools, Bus Stops, Shopping, 407, Etc. Beautiful, Well Maintained House Has Everything.. Roof (6Y), Upstairs Window (4Y), Open Concept Main Floor Living & Dining & Family With 3Pc Full Washroom. Recently Painted & More . ** This is a linked property.** (id:50787)
Bay Street Group Inc.
24 Rainbow Drive
Vaughan (West Woodbridge), Ontario
This brand-new, modern 4 bedroom,4-bathroom home offers a fantastic opportunity for those seeking luxury and convenience. With approximately 2,654 sq. ft. of above-grade living space with huge principal rooms, this property is perfect for families who appreciate both style and function. The home features a spacious walk-up basement with a separate entrance, and potential for a 1-bedroom suite complete with a kitchenette, 3-piece bath, separate laundry, and an open-concept design perfect for guests, in-laws, or potential rental income or as you please. Inside, the open-concept high ceiling layout flows seamlessly between the great room, dining, and kitchen areas, making it ideal for entertaining. The large backyard provides ample space for outdoor activities, while the homes sleek modern exterior and well-maintained landscaping will give it incredible curb appeal. Located in a prime area of Woodbridge with easy access to major highways, public transit, great schools, airport, shopping, churches, and all necessary amenities, this home offers the best of convenience and comfort. Don't miss out on this fantastic opportunity to own a stunning modern home in a highly desirable neighborhood! This home can be turnkey within a few weeks. Not to be missed! **EXTRAS** beautiful plank flooring, pot lights; gorgeous cathedral ceilings and walk in closet in Primary BR and primary ensuite; each bedroom has bathroom and large closets; (id:50787)
RE/MAX Premier Inc.
656 North Lake Road
Richmond Hill (Oak Ridges Lake Wilcox), Ontario
Gorgeous Corner-unit Semidetached home with wide Frontage and 4 Parking Spots! Just 1 minute to Wilcox Lake Park and Oak Ridge Community Centre, making it a perfect home for water sports and fitness enthusiasts. Only minutes to shopping plazas on Yonge Street, Costco, Oak Ridge library, GO Station, Highway 404, and more, ensuring incredibly convenient daily life. Plus, High-Ranking School Zone! Stunning 6-Bedroom home: 4 spacious bedrooms on upper floor, 2 extra in fully finished Basement, which also includes a full bath, a living room and Kitchen. Ample bathrooms and closet space for whole family, especially a huge cold room for extra extra storage in Basement. Pot Lights throughout main & basement. Many recent Upgrades, including new Garage Door, Furnace, S/S Range & Hood, Dishwasher, Lighting and more. Freshly painted throughout and move-in ready. Other bonus features include automatic Water Softener, self-owned hot water heater, and more. Don't miss this incredible home that offers comfortable living, convenient transportation, excellent amenities, and stunning natural surroundings -- all in one place, for your family!!! Schedule a showing today. (id:50787)
Master's Choice Realty Inc.
85 Eaglecrest Street
Kitchener, Ontario
Discover this stunning 6-bedroom, 5-bathroom home in the sought-after River Ridge neighbourhood of Kitchener, ON, situated on a spacious corner lot with a 43-foot frontage. The main floor features a gourmet kitchen with high-gloss cabinets, stainless steel appliances, and granite countertops, flowing seamlessly into the living area with a feature wall and electric fireplace. Elegantly designed with luxury vinyl plank flooring, a mini bar, and high-gloss tiles in all bathrooms, this home exudes sophistication. Upstairs, two master bedrooms with private ensuites, two additional bedrooms, and another full bathroom provide ample space for families, while the fully finished basement includes a two-bedroom suite with a full bath, kitchen, living area, and separate laundry facilities. Additional highlights include a double attached garage and a large backyard, perfect for outdoor enjoyment. Conveniently located near top-rated schools, parks, shopping, and dining, this property offers the perfect blend of luxury, comfort, and modern livingschedule your private tour today! (id:50787)
Realtris Inc.
103 Outlet Road
Prince Edward County (Athol Ward), Ontario
Experience stunning waterfront views from your delightful 3-bedroom, 1-bath cottage nestled in the desirable Prince Edward County. Whether you prefer relaxing by the dock, enjoying boating and swimming with loved ones, or visiting the iconic Sandbanks Provincial Park, this property truly offers something for everyone. Revel in the beautiful views of East Lake from your front porch or take a refreshing swim from your private dock on the Outlet River, this property has it all! The main floor features a spacious living and dining area that seamlessly connects to a cozy kitchen equipped with all the essentials. Upstairs, you'll discover a unique den alongside three generous bedrooms, perfect for accommodating guests. This property boasts an impressive 119 ft wide lot, providing ample access to the water. Dont let the chance to own affordable waterfront living slip away! (id:50787)
Right At Home Realty
26547 Highway 62 S
Bancroft (Dungannon Ward), Ontario
WELCOME TO THE BEAUTIFUL TAIT LAKE. This WATERFRONT ALL SEASONS HOME Just off Hwy 62, is Located on a Double lot, Almost 2 Acres, ( with 2 PIN Numbers), The home has been Upgraded TOP TO BOTTOM, (JUNE 2024)... Close to 200k spent on Construction, Renovation and Upgrades. New Steel Roof, New Large Septic Tank, New AC, New Furnace ,. ... ALL IN 2024... Has 3 Storage Sheds and a cozy Bunkie, also with metal roof, and an Outhouse near the water. ... Making this Unique Property and Perfect Opportunity to Own. This Home has 4 Bedrooms and 2.5 Bathrooms. Comes with a Recreation Room for your Family, in a Finished Basement. Above Ground Swimming pool right Next to the Deck, adds to your Entertainment. MUST SEE AS PICTURES DONT DO JUSTICE TO THIS BEAUTIFUL GEM IN THE WOODS. (id:50787)
Homelife/miracle Realty Ltd
7406 Glen Ellen Drive
Ramara, Ontario
Welcome To This Gorgeous, Completely Renovated 4-Season WATERFRONT Cottage With Breathtaking Western Exposure For Sunsets & Ocean-Like Views! Enjoy 51ft Of Pristine Weed-Free Frontage W/ Clean Sandy Bottom On The Coveted Lake Couchiching! The Water Is Great For Swimming, Boating, Tubing, Water Skiing, Fishing & Much More! This Stylish White Cedar Viceroy Cottage Has Been Completely Renovated From Top To Bottom Making It The Perfect Second Home, Recreational Property Or Potental STRA Investment Property. The Upgrades Are Countless Including New Furnace, All New Ductwork & A/C, New Flooring Throughout, New Kitchen Cabinets, Quartz Countertops, Backsplash & Stainless Appliances. New Wood Stove, Entire Cottage Has Been Rewired Including A New 100A Breaker Panel. **See Attached VIRTUAL TOUR** (id:50787)
RE/MAX Hallmark First Group Realty Ltd.
2208 - 2550 Simcoe Street N
Oshawa (Windfields), Ontario
Discover this stunning 2-bedroom, 2-bathroom corner unit for lease in one of Oshawa's most desirable locations! As one of the largest units in the building, this bright and modern condo features 9 ceilings, laminated flooring, and an open-concept layout. The sleek kitchen boasts stainless steel appliances, including a fridge, stove, microwave, and paneled dishwasher, while the in-suite laundry adds extra convenience. Enjoy breathtaking south and west views from the expansive wrap-around balcony, perfect for relaxing mornings or evening unwinding. Residents benefit from top-tier amenities such as a concierge, gym, movie theatre, party/meeting room, games room, business centre, outdoor patio with BBQs, and visitor parking. Located close to universities, restaurants, Costco, transit, and shopping, this unit also includes one covered parking spot . Dont miss this incredible opportunityschedule your viewing today! (id:50787)
RE/MAX Ace Realty Inc.
273,274 - 7163 Yonge Street
Markham (Grandview), Ontario
Step into a turn-key, income-generating med-spa, professionally designed and renovated in 2022. This beautifully updated space offers a perfect blend of style and functionality, featuring 4 private treatment rooms, 1 open space, and 1 staff room/storage area ideal for a variety of beauty and wellness services(spa/clinic/hair salon/med-spa/skin care/massage/rehab).With a low lease payment(3 years capped) maximizing profitability, this spa is an exceptional opportunity for beauty professionals or aspiring entrepreneurs looking to make their mark in the industry. Located in the vibrant World On Yonge, this is your chance to own and operate a stunning, fully renovated facility with high potential for growth. Don't miss out on the chance to step into a profitable and well-established business! (id:50787)
Homelife Golconda Realty Inc.
51 Southglen Road
Brantford, Ontario
Nestled in one of Brantfords sought-after family-friendly neighbourhoods, this home offers the perfect blend of convenience, space, and charm. Step inside this beautifully maintained raised bungalow and feel instantly at home. Walk into this welcoming and spacious entrance with new ceramic flooring, inside garage entry and walk out to backyard. Main floor has spacious living room is bright and inviting, with large windows that fill the space with natural light. It flows into the dining room, making it perfect for entertaining or enjoying cozy family dinners. The updated kitchen features modern appliances and stylish finishes, offering functionality and flair for the home chef. Down the hall, you'll find 3 generously sized bedrooms & a 5-piece bathroom complete with a sleek, updated tubdesigned for relaxation after a long day. The primary bedroom offers ensuite privilege to this beautiful bathroom, adding comfort and convenience to your daily routine. Fully finished basement offers a large rec room with a beautifully refaced fireplace & a built-in bar makes it an ideal spot for movie nights & celebrations. Two additional bedrooms & a renovated 3-piece bathroom provide private space for teens, in-laws, or overnight guests. And the best part, this homes massive pie-shaped lot is truly a backyard oasis. Whether youre lounging by the pool, soaking in the hot tub, enjoying drinks at the tiki bar, or hosting summer BBQs in the ample seating and entertaining areas, this yard is made for making memories. A new pool liner will be put in first week of June. Upgrades include: new roof, oak bannister, updated flooring in 4 of 5 bedrooms and bathrooms, updated windows, asphalt driveway, garage door, air conditioner, water softener, and hot water tank. Surrounded by parks, excellent schools, shopping, and easy highway access, this home is ideal for growing families or anyone looking to settle into a vibrant, welcoming community. (id:50787)
Real Broker Ontario Ltd.
3362 Guildwood Drive
Burlington (Roseland), Ontario
Modern sophistication in South Burlington! Roseland reno - easily mistaken for a new custom home. Situated on a quiet, tree lined street, exterior features natural elements of wood, stone & concrete. Impressive multi-level foyer greets you on entry, heated tile flooring & stunning tiered chandelier-1 of many contemporary lighting fixtures to catch your eye. Chef's kitchen with central island overlooks the dining area-ideal for entertaining. Custom Italian Muti cabinetry, Caesarstone counters & concrete pendant lights. The sunken living room off the kitchen has a double-sided fireplace, floor-to-ceiling windows & connects to the expansive covered porch. Multi sliding glass doors allow for easy indoor-outdoor living & abundance of natural light. Home office is quietly tucked away, along with a guest powder room & convenient mud room. Primary is sure to impress - walk-in closet & private ensuite that could rival any 5-star hotel! The fully-finished LL offers ample additional living space, including a rec room & a games/lounge room. Spacious backyard could easily accommodate a future inground pool. Located in the Tuck/Nelson school district close to amenities & the lake. Homes of this calibre don't come around often! (id:50787)
RE/MAX Escarpment Realty Inc.
26 Trafalgar Road
Erin, Ontario
Affordable, conveniently located Century home with endless potential in downtown Hillsburgh! Nestled on a generous in town lot, this character filled home offers the perfect blend of history, charm and opportunity. With a huge backyard shaded by mature trees this property is an inviting retreat while still being walking distance to Town amenities like shopping, library & the Elora Cataract Trailway. Ideal for First Time Buyers or savvy investors, this 1.5 story home is mid-renovation and ready for your finishing touches. Currently configured as a 2-bedroom (easily convertible back to 3), it features a main floor bedroom with new luxury vinyl flooring & a newer kitchen with breakfast bar & engineered hardwood floor. There's a separate dining area & a huge great/living room with wood burning fireplace. Upstairs is a large room that can either be finished as a huge primary suite with a walk in closet & 2-piece bathroom or divide it into 2 private bedrooms each with their own staircase. Recent updates include new wiring, drywall, insulation, updated windows on main floor & a professionally completed flat roof (2021). Main roof is approximately 10 years new, gas furnace ~15 years & there is a new electric panel (ESA attached). The basement is a good height with opportunity for a large rec room & extra bedroom. With the possibility of commercial zoning, this property offers even more potential-- whether as a charming home or your future business location. This is the perfect opportunity for a first time buyer ready to put in some work and make this house a home! Water and sewer (new in 2023/2024 to lot line), but no date set by the Municipality to hook up, and could be 5 years or more. (id:50787)
Royal LePage Rcr Realty
157 Thistle Down Boulevard
Toronto (Thistletown-Beaumonde Heights), Ontario
157 Thistle Down Blvd. is the perfect starter home for a family looking for their first home. This gorgeous detached home has 3 bedrooms, a huge lot, parking for 3 cars and an in-ground pool. A community known for great schools, multicultural demographic and close to numerous amenities. The living space has an open concept living room and a dining room. There is a sunken solarium which is perfect for a home office or a place to enjoy the view of the pool with a cup of tea under the tons of natural light this room has. The solarium opens into the backyard which has a in-ground pool and backs on to a beautiful ravine. Please see the pictures attached from the summer months for this home. All three bedrooms have hardwood flooring and are bright. Home has been recently painted. The basement has a rec room that can be used as a 4th bedroom. There is a bar and a study nook which makes for cozy reading or gaming sessions with friends and family. There is a large unfinished portion in the basement with a pool table and a little tool shop for the DIY enthusiast. This is a great house to call home for you and your family in 2025! (id:50787)
RE/MAX Aboutowne Realty Corp.
12 - 3077 Cawthra Road
Mississauga (Applewood), Ontario
Excellent Location. Spotless Clean, 1 BR Townhouse In Hearth Of Mississauga. Fabulously Furnishings. 1 Car Garage W/ Total 2 Parking. Upper-Floor Laundry. Bright Living & Dining. Upgraded Kitchen With SS Appliances & W/O To Balcony. Barbeque Allowed. High-Speed Internet Included. Large Screen Smart T.V.'S. In Living & Master Bedroom. Move And Enjoy! Available For Very Clean Couples Or Single Professionals. (id:50787)
One Percent Realty Ltd.
32 Balladry Boulevard
Stratford, Ontario
Introducing A Brand-New, Never-Lived-In Luxury Property In The Heart Of The Poet And Perth Community. This Immaculate 3-Storey Home Is The Perfect Blend Of Modern Design And Sophisticated Living. Boasting Bright, Expansive Windows Throughout, It Offers An Abundance Of Natural Light, Creating A Warm And Inviting Atmosphere. With 3 Spacious Bedrooms, 2 Full Washrooms, And 2 Half Washrooms, This Home Provides Ample Space And Comfort For Families Of All Sizes.The Stunning Kitchen Features Top-Of-The-Line Stainless Steel Appliances, Sleek Quartz Countertops, And An Open Layout That Flows Seamlessly Into The Living And Dining Areas. Step Outside From The Living Room To A Walk-Out Deck, Perfect For Relaxing And Entertaining Guests. Located In A Vibrant And Growing Community, This Home Offers The Best Of Both Comfort And Convenience. Don't Miss The Opportunity To Make This Brand-New Property Yours! (id:50787)
Save Max Bulls Realty
18 Gwynne Avenue
Toronto (South Parkdale), Ontario
Victorian Detached Home | Circa 1880s! A truly special home that has been fully renovated blending historic charm with modern luxury. The main floor has 10'ceilings and is bright and inviting, featuring floor-to-ceiling windows in the living room that overlook a spacious dining area. Character abounds throughout, from the quarter-sawn oak floors to the stunning formal kitchen, which boasts custom solid cherry wood cabinetry, a generous island, Quartzite stone counters, heated floors, and high-end appliances, including a 48" Wolf stove with 6 burners, integrated grill and 2 ovens, KitchenAid built-in fridge, Miele dishwasher, and a built-in bar fridge in the butler's pantry. This chefs kitchen opens to a warm and welcoming sitting room perfect for entertaining. Built in speakers in the kitchen, living room and sunroom - just attached your audio system.The family room, once a separate coach house, was seamlessly integrated into the home in the early 1900s. With exposed brick, a gas fireplace, and a floor-to-ceiling window overlooking the beautifully landscaped yard, its a cozy retreat. The kitchen features exquisite Georgian Bay limestone flooring, while the main floor powder room is accented with painted tile. The second floor offers two well-appointed bedrooms serviced by a three-piece family bath, a bright office, and the primary bedroom suite complete with a walk-in closet and spa-like five-piece ensuite a custom marble shower, soaking tub, and Restoration Hardware vanities. The third floor presents a spacious bedroom with picturesque views of the backyard. A detached two-car garage provides potential for a laneway home, adding even more value to this exceptional property. Set on a generous 27.08 x 163 ft lot, this home is truly one of a kind. (id:50787)
Bosley Real Estate Ltd.
131 Peats Point Road
Prince Edward County (Ameliasburgh), Ontario
*Four Seasons* New custom built three bedroom home In the heart of Prince Edward County. Over a Hundred And sixteen Feet Of private Waterfront On The Bay Of Quinte. Built To Owners Specifications with No Expense Spared. Mesmerizing Sunsets From Every Vista Of The Home. Gourmet Chef's Kitchen, Overlooking The Expansive Deck, A True Entertainers Dream. Spa Inspired Washrooms, Floor To Ceiling Windows With Walk Outs Allow For Seamless Indoor Outdoor Serenity. Two Second Floor Loft Spaces Host Games Area And Office. Architectural Features, Include Copper Front Doors, A Retractable Kitchen Range Hood, Central Vac, Radiant Flooring Throughout With Secondary Forced Air System, Eight Skylights With Retractable Blinds, Shiplap Siding, Steel Roof, Sprinkler System, Generac Generator, Spacious Reinforced Deck Perfect For Hot Tub, New Forty Foot Dock With Lift, Priceless Zero Entry Boat Launch And A NEWLY INSTALLED MUNICIPAL WATER LINE. Detached Two Car Garage With Second Floor. **EXTRAS** 8 Skylights With Retractable Blinds, Copper Front Door, Dock System With Lift, Radiant Floor Heating Throughout As Well As Forced Air, Reinforced Deck For Hot Tub, Generac, Double Car Garage With Loft And 2 Piece, Sprinkler System (id:50787)
Engel & Volkers Toronto Central
1135 Algonquin Drive
Mississauga (Lorne Park), Ontario
Welcome to this lovely home set on a 198ft wide lot w/ ravine views. Eloquently designed by David Small Designs & constructed by Venchiarutti Builders, this home spans over 11,000 SF w/ 5+4 bdrms, 9 baths & unparalleled craftsmanship throughout. The captivating main lvl offers an open concept flr plan that intricately combines all the living areas elevated w/ soaring ceilings, expansive windows & a mix of elegant marble & h/w floors. For culinary enthusiasts, the chefs kitchen is adorned w/ top of the line appliances, marble counters, soft closing draws & an eat-in breakfast area. Around the corner, a spice ktchn & butlers servery w/ w/i pantry awaits. The sophistication continues into the alluring sunken 2-storey family rm w/ flr to ceiling double sided fireplace, the lovely living rm w/ cathedral ceilings, the formal dining room, the elegant office & the sun-filled solarium w/ access to your bckyrd oasis. Ascend to the upper lvl via the elevator where 5 charming bdrms are located, including the Owners suite w/ generous size w/i closet, a 5pc ensuite & french glass doors leading to a private balcony o/l the mature greenery. Designed for entertaining, the bsmt provides direct access to the lovely bckyrd & fts a common room anchored w/ a stone fireplace offering unobstructed views of the rec area, the wine cellar and the wet bar. Additional amenities incl: a 2-tiered theatre, a nanny suite, 3 guest bdrms & a sauna. Step out into your private bckyrd oasis - a true retreat designed for entertaining or some R&R. The meticulously landscaped grounds ft a salt-water pool, pool house, lounge areas & a covered porch. (id:50787)
Sam Mcdadi Real Estate Inc.
138 Dunn Street
Oakville (1013 - Oo Old Oakville), Ontario
Welcome to 138 Dunn St, an exclusive parcel of land offering the opportunity to build a luxury boutique condominium nestled in the heart of Downtown Oakville, where modern elegance meets historic charm. Intimate design plans available by Hicks Design Studios, which propose an intimate building featuring 3 expansive units with an impressive 3,214 sq ft interior complimented by a private 421 sq ft balcony. With only 1 unit per floor, residents enjoy the ultimate in privacy, sophistication, and seamless indoor-outdoor living. An amazing opportunity for investors looking for their next luxury build. Additionally, Downtown Oakville offers an unparalleled lifestyle, with residents leisurely tracking strolls to the Oakville Marina where you can dock your boat and enjoy lakeside views from one of the many waterfront parks. Explore Oakville's lakeshore parks, ideal for morning jogs or sunset walks, or spend your day shopping at the charming boutiques and high-end shops that line the downtown streets. Dining options abound, with an array of gourmet restaurants, trendy cafes, and fine dining establishments just steps away. With the perfect blend of proposed luxury living and convenience, this lot provides an extraordinary opportunity for future residents to experience the best of Oakville's sophisticated lifestyle. **Seller is amendable to a VTB** (id:50787)
Sam Mcdadi Real Estate Inc.
129 Beaconsfield Avenue
Toronto (Little Portugal), Ontario
Situated on one of the most coveted streets in prime Beaconsfield Village, this stunning Modern Victorian was completely gutted and rebuilt in 2020 and includes a detached two car garage. From the moment you walk inside, natural light floods the space through oversized windows and skylights, creating an inviting and airy ambiance. Designed for both relaxation and entertaining, the main floor showcases a custom Muti kitchen with premium Thermador appliances, soaring 10-foot ceilings, designer light fixtures, and exquisite hardwood flooring - every detail meticulously curated with no expense spared. The second floor offers three spacious bedrooms, a conveniently located laundry room, and two timeless, beautifully designed washrooms. The third level is a luxurious primary suite that spans the entire floor, offering a well-appointed bedroom, a 5-piece ensuite with a steam shower and soaker tub, and a coveted walk-in closet with a dressing area and a private walkout to a peaceful balcony.The basement offers a blank canvas, ready to be tailored to suit your needs, and includes heated floors for added comfort. This exceptional semi-detached home effortlessly blends classic elegance with modern sophistication, striking the perfect balance between family living and refined entertaining. Don't miss out on your opportunity to move right in and enjoy everything the neighbourhood has to offer! A paradise for families and walking enthusiasts, just a short stroll to the shops and restaurants along Dundas and Queen, as well as the iconic Trinity Bellwoods Park. **Qualifies for laneway housing** (id:50787)
Sam Mcdadi Real Estate Inc.
2901 - 10 Navy Wharf Court
Toronto (Waterfront Communities), Ontario
Enjoy bright lake views during the day and beautiful sunsets in the evening from your 29th floor balcony of this southwest facing property. Be the first to use your new Whirlpool kitchen appliances (includes a gas range and 3 rack dishwasher for the cutlery) in a highly functional 665 SF layout that delivers a 10' x 10' bedroom and a den that can fit a bed. Freshly flattened ceiling, all walls re-painted, re-finished soft close cabinets, brand new wide-plank flooring, all new lighting, updated bathroom includes sleek matte-black hardware. Four elevators serving all floors means rarely waiting. From an investment perspective: maintenance fees include all utilities - hydro, water, heat, and cooling. Great value building and is well managed. 24/7 concierge to receive your packages. Enviable level of amenities at the Superclub (weight room, indoor track, gymnasium, indoor pool, bowling alley, + more). Pubs, groceries, restaurants and daycare all near the base of the building - not to mention incredible access to Jays game and concerts. Spadina streetcar stops next door to take you to Union Station + prime location to access the Gardiner Expressway if you want to live DT but work outside it! (id:50787)
Real Broker Ontario Ltd.
4050 Kryzan Drive
Burlington (Tansley), Ontario
Welcome to 4050 Kryzan Dr in the much sought after neighbourhood of Tansley!. A rare opportunity to move into this family focused area of Burlington. This 3 bedroom, 2 1/2-bathroom FREEHOLD townhouse is ready for your family to call HOME!. The main floor features a neutral-coloured kitchen with sliding doors to the private rear yard. The family room features a gas fireplace and is open to the dining room. A 2-piece powder room and door directly into the single car garage finish off the main floor layout. As you walk up the stairs to the large open landing, you are welcomed by 3 generous sized bedrooms. The primary bedroom has a walk-in closet and its own private 4-piece bathroom. The other two bedrooms share a 4-piece bathroom. The lower level is unfinished and ready to be turned into more family living space, home office or kids play area. The tree surrounded rear yard backs onto a small park setting, making it very private for back yard summer enjoyment. Don't miss this opportunity to call this place home. (id:50787)
Royal LePage Burloak Real Estate Services
5 - 3335 Thomas Street
Mississauga (Churchill Meadows), Ontario
Welcome To This Beautifully Maintained Stacked Condo Townhome In The Heart Of Churchill Meadows! With Over 1,200 Sq. Ft. Of Living Space, This 2-Bedroom, 2-Bathroom Home Offers A Cozy Yet Spacious Atmosphere, Showcasing True Pride Of Ownership. Featuring Wood Floors Throughout The Home (Carpet Only On The Stairs), The Bright And Airy Main Level Boasts An Open Concept Floor Plan. Gather The Whole Family In Your Large Eat-In Kitchen And Serve On-The-Go Meals With The Convenient Breakfast Bar. Stainless Steel Appliances & Generous Counter Space Makes Meal Prep A Breeze, And With A Walkout To The Backyard Patio, You'll Be Ready For The Summer BBQs. Downstairs, Youll Find Two Generously Sized Bedrooms & A Full 3-Piece Bathroom, Offering A Private & Quiet Retreat. Located Near Thomas St & Winston Churchill Blvd, This Home Is In A Fantastic Neighborhood With Top-Rated Schools, Parks, And Shopping Nearby. Commuters Will Love The Direct Access To The 109 Bus At Winston Churchill, Connecting You To Square One And Etobicoke With Ease. Don't Miss Out On This Incredible Opportunity Schedule Your Showing Today! (id:50787)
RE/MAX Real Estate Centre Inc.
1504 - 889 Bay Street
Toronto (Bay Street Corridor), Ontario
The Prestigious Opera Place.Large Spacious Corner Unit. This Well Maintained Split Two Bedroom Plan Has Laminate Floors And Kitchen With Stainless Steel Appliances. The Building Has A Gym, Well Maintained Building + First Class 24 Hr Concierge, And Plenty Of Visitor Parking. Living In Close Proximity To The Subway, Ymca, University Of Toronto And Ryerson, City Hall & All In The Heart Of The City. Enjoy The Shopping And Nightlife At Bloor/Yorkville And The Easton Centre. (id:50787)
First Class Realty Inc.
6 Vanstraalen Street
Carlisle, Ontario
Tucked away in one of the area's most exclusive enclaves, this expansive residence blends comfort, elegance, and function for the modern family. Featuring an upgraded chef's kitchen with rich cabinetry, granite countertops, and a statement island, it's the heart of the home ideal for everyday living and entertaining alike. The bright and inviting layout offers exceptional versatility with a finished lower-level in-law suite, complete with its own kitchen and walkout access. Whether you're hosting guests, accommodating extended family, or exploring rental potential - this space offers endless possibilities. Outside, enjoy your own private retreat with a generous backyard, mature trees, a charming pergola, and ample room for summer gatherings or quiet reflection. A large driveway and double garage offer plenty of space for vehicles and toys. Surrounded by greenspace, minutes from top-rated schools, parks, and trails, this home offers a rare mix of privacy and community. This is where luxury and lifestyle come full circle. Don't miss your chance - book your private showing today! (id:50787)
RE/MAX Escarpment Golfi Realty Inc.
4050 Kryzan Drive
Burlington, Ontario
Welcome to 4050 Kryzan Dr in the much sought after neighbourhood of Tansley!. A rare opportunity to move into this family focused area of Burlington. This 3 bedroom, 2 1/2-bathroom FREEHOLD townhouse is ready for your family to call HOME!. The main floor features a neutral-coloured kitchen with sliding doors to the private rear yard. The family room features a gas fireplace and is open to the dining room. A 2-piece powder room and door directly into the single car garage finish off the main floor layout. As you walk up the stairs to the large open landing, you are welcomed by 3 generous sized bedrooms. The primary bedroom has a walk-in closet and its own private 4-piece bathroom. The other two bedrooms share a 4-piece bathroom. The lower level is unfinished and ready to be turned into more family living space, home office or kids play area. The tree surrounded rear yard backs onto a small park setting, making it very private for back yard summer enjoyment. Don't miss this opportunity to call this place home. (id:50787)
Royal LePage Burloak Real Estate Services
2808 - 8 Nahani Way
Mississauga (Hurontario), Ontario
Presenting a stunning southwest-facing suite on the 28th floor of the prestigious Mississauga Square Condos. This 2-bedroom unit features a functional layout with 9-foot ceilings and expansive floor-to-ceiling windows, offering breathtaking views of the city skyline. The modern kitchen is equipped with high-end appliances and sleek finishes, perfect for culinary enthusiasts. Residents enjoy a wealth of luxurious amenities, including a state-of-the-art fitness center, yoga and meditation studio, indoor pool, sauna, party room, billiards room, library, and 24-hour concierge service. Conveniently located in the heart of Mississauga, this condo offers easy access to public transit, with the upcoming Hurontario LRT stop nearby, as well as major highways 401 and 403. Proximity to Sheridan College, Square One Shopping Centre, Celebration Square, and a variety of restaurants and shopping options ensures a vibrant urban lifestyle. Experience upscale living at its finest in this exceptional residence. (id:50787)
RE/MAX Realtron Jim Mo Realty
123 Luzon Avenue
Markham (Box Grove), Ontario
Don't miss this rare live/work freehold townhouse in a prime Markham location no maintenance fees! Offering approximately 3,000 sq. ft., this 2-unit property features a bright, street-level commercial space (approx. 1,000 sq. ft.), perfect for a small business, along with a spacious residential suite boasting 9-ft ceilings, ensuite laundry, and multiple balconies & terraces. Private entrances for each unit, plus a double garage and extended driveway. Steps to Longos, Walmart, banks, restaurants, transit, and just minutes from Hwy 407. Ideal for business owners, multi-generational families, or investors, with potential rental income exceeding $5,500/month! (id:50787)
Royal LePage Citizen Realty
232 Laughton Avenue
Toronto (Weston-Pellam Park), Ontario
Welcome to this stunning home at 232 Laughton Ave, Toronto!$300K+ spent on luxurious renovations, making this home a perfect blend of modern design and comfort. Upgrades include all-new electrical, plumbing, HVAC system, roof replacement, basement waterproofing, flooring, and more. The upper unit is huge, spanning over 1,300 sq. ft., with a bright, open-concept main floor featuring high ceilings and an exposed brick wall that adds character and warmth to the space. The layout includes a spacious living room, a separate family room, a gorgeous glass-style staircase, and a contemporary kitchen with premium finishes. Upstairs, you will find two large bedrooms and a stylishly designed five-piece semi-ensuite bathroom. The fully finished basement apartment unit is also spacious, with a separate outdoor entrance, full kitchen, living room, bedroom, and bathroom. This could be used as a guest or nanny suite, additional living space, or home office. Step outside to a beautiful west-facing backyard with a sun-filled deck and patio, ideal for entertaining or gardening. The home also features a 1.5-car garage, offering extra storage space. Located in the vibrant community of Carleton Village, this home is in an unbeatable location: right beside Wadsworth Park, with a children's playground and green space. Steps to Earlscourt Park, featuring a full community Centre with a swimming pool, off-leash dog park, ice rinks, running track, gym, and more. Walking distance to Corso Italia and The Junction, with its renowned restaurants, cafés, shops, and entertainment. Two schools are just meters away, and Stockyards Mall has all the big stores and amenities you need. Commuting is a breeze with 24/7 streetcar service and easy access to multiple transit routes. This move-in-ready home is perfect for families, investors, or anyone looking for a beautifully renovated space in a fantastic location. Don't miss out! Schedule your viewing today! (id:50787)
Homelife Landmark Realty Inc.
621 St Clair Avenue W
Toronto (Wychwood), Ontario
Popular bakery on St Clair, corner unit with floor to ceiling windows. Beautiful frontage and display windows. Currently running as a specialty bakery. Clean modern design with glossy black subway tile on the walls. Located near the St Clair and Bathurst intersection, steps from multiple parks and the Nordheimer Ravine trail. The efficiently laid out 700 sq ft space has a full basement. There are 2 walk-in fridges. Available for rebranding into a different concept, cuisine, or franchise. $3,250 gross rent including TMI with 2 + 5 +5 years of lease term remaining. Great opportunity for conversion into many different types of restaurants, dessert bars, or bakeries. Please do not go director speak to staff. (id:50787)
Royal LePage Signature Realty
7 Gale Crescent Unit# 711
St. Catharines, Ontario
LOCATION & LIFESTYLE … This spacious 2-bedroom, 2-bathroom condo offers 1,256 sq ft of NATURAL LIGHT, OPEN CONCEPT living in one of St. Catharines’ most amenity-rich buildings. Enjoy panoramic views, an ideal central location, and an unbeatable list of features that redefine condo living. The building is a true standout, offering residents RESORT-STYLE AMENITIES including a heated indoor pool, fitness centre, his and hers saunas, billiards room, library, cards room, workshop with tools, craft and paint rooms, and a stunning rooftop patio and penthouse observatory with 360° views of the city. Hosting a gathering? Take advantage of the fully-equipped party room. Need convenience? There’s even an on-site superintendent, underground car wash, and owned underground parking space. Inside the unit, you’ll find an extra-large living and dining area, bright kitchen with oversized pass-through, and generous storage throughout. NEWLY RENO’D 3-pc bath featuring a brand-new Bath Fitter shower with a lifetime warranty plus in-suite laundry. Location is everything – and this one’s unbeatable. Just steps from downtown St. Catharines and across the highway from the St. Catharines Golf & Country Club. Enjoy walkable access to public transit, shopping, restaurants, and parks, plus immediate access to Highway 406. Whether you’re downsizing, investing, or seeking a maintenance-free lifestyle, 711-7 Gale Crescent is your gateway to luxury and convenience in the heart of the city. CLICK ON MULTIMEDIA for virtual tour, drone photos, floor plans & more. (id:50787)
RE/MAX Escarpment Realty Inc.
12 Blain Drive
Binbrook, Ontario
Welcome to this stunning brand-new detached home in the heart of Binbrook, 2800 sq. ft. of thoughtfully designed living space. This exquisite residence features 4 spacious bedrooms, 3.5 baths, and soaring high ceilings, creating a bright and airy ambiance throughout. The main level boasts elegant hardwood floors in the living and dining areas, while the cozy, carpeted bedrooms provide ultimate comfort. The modern kitchen is a chef’s dream, complete with an eat-in area and a convenient butler’s pantry for added storage and prep space. Enjoy the convenience of second-floor laundry and the practicality of a two-car garage that comes with a automatic garage door. Nestled in a desirable neighborhood, this home is perfect for families looking for luxury and functionality in one exceptional package. Vacant and ready to show. (id:50787)
Right At Home Realty
2702 - 75 Eglinton Avenue W
Mississauga (Hurontario), Ontario
Welcome To The Luxury Penthouse Suite at Crystal Condos! With Only 4 Units On This Floor, Unit 02 Is South Facing Overlooking The Mississauga Skyline, Lake Ontario & Downtown Toronto. This Corner Suite Boasts Over 2,042 Sqft Space. This spectacular 3+1 Penthouse features 2 balconies that offer stunning unobstructed park, city and lake views. The living areas have 9ft ceilings and floor to ceiling windows. The open concept kitchen features stainless steel appliances and lots of cabinetry. There are two master bedrooms each featuring a Walk-in Closet and an Ensuite Bathroom with Italian Marble (Nero Assoluto) Countertops. Den can be used as a 4th bedroom! Ensuite Laundry. Super functional and spacious layout. Move-In Ready to enjoy living luxuriously! Unit comes with two parking spots and a locker. (id:50787)
Royal LePage Your Community Realty
2049 Kate Avenue
Innisfil (Alcona), Ontario
Perfect 3+1 Bedroom and 3 Bathroom Detached * Located In A Family Friendly Innisfil Neighbourhood Alcona * Just Steps to Lake Simcoe With Legal Access to Private Beach * Premium 60x200 Ft Lot * Open Concept Living/Dining W/O To Large Deck * Large Windows * Full Chefs Kitchen * Granite Countertops * Large Island * Pantry * Hardwood Flooring Throughout * Smooth Ceilings * Pot Lights * Upgraded Bathrooms * Modern Vanities * Primary Bedroom with Large Bay Window, Walk-In Closet & 4-piece Bathroom * New smart washer and dryer * Large & Spacious Finished Basement with Separate Entrance Featuring New Floors , Baseboards & Freshly Painted * Potential In Law Suite * Large Shed * Private Backyard * Roof , Furnace & AC (2020) * Enjoy Summers At The Private Beach & Boating * Minutes To Public Transit , Schools, Restaurants , Major Shopping Centers , Entertainment & More * Move -In Ready! * Must See * Don't Miss! (id:50787)
Homelife Eagle Realty Inc.




