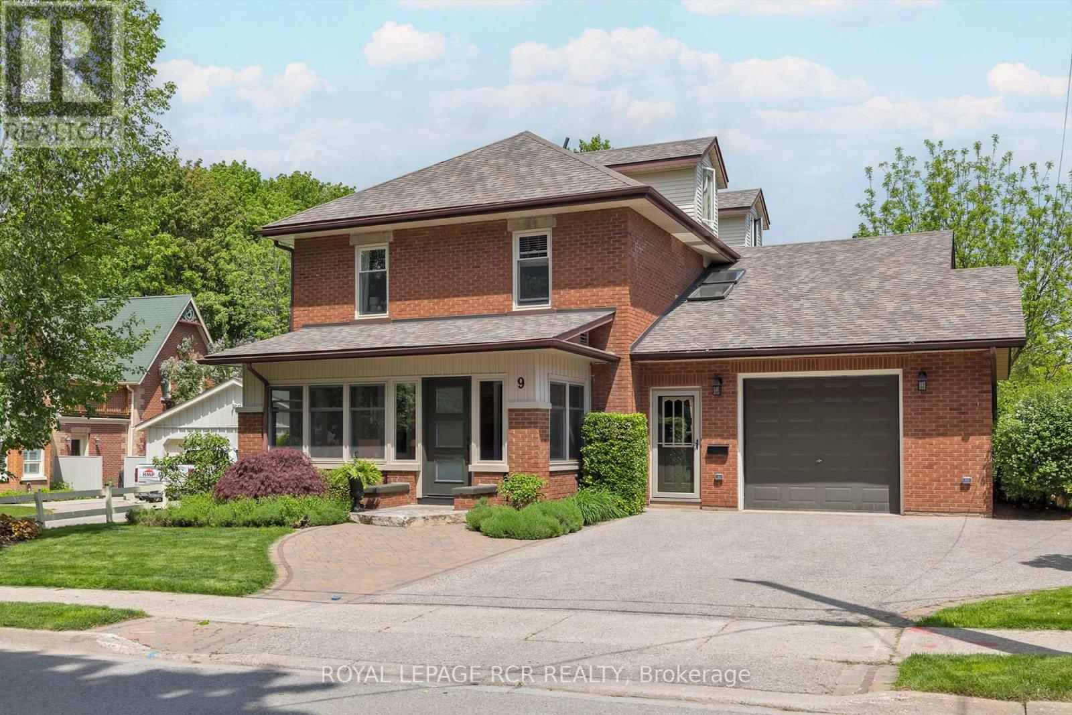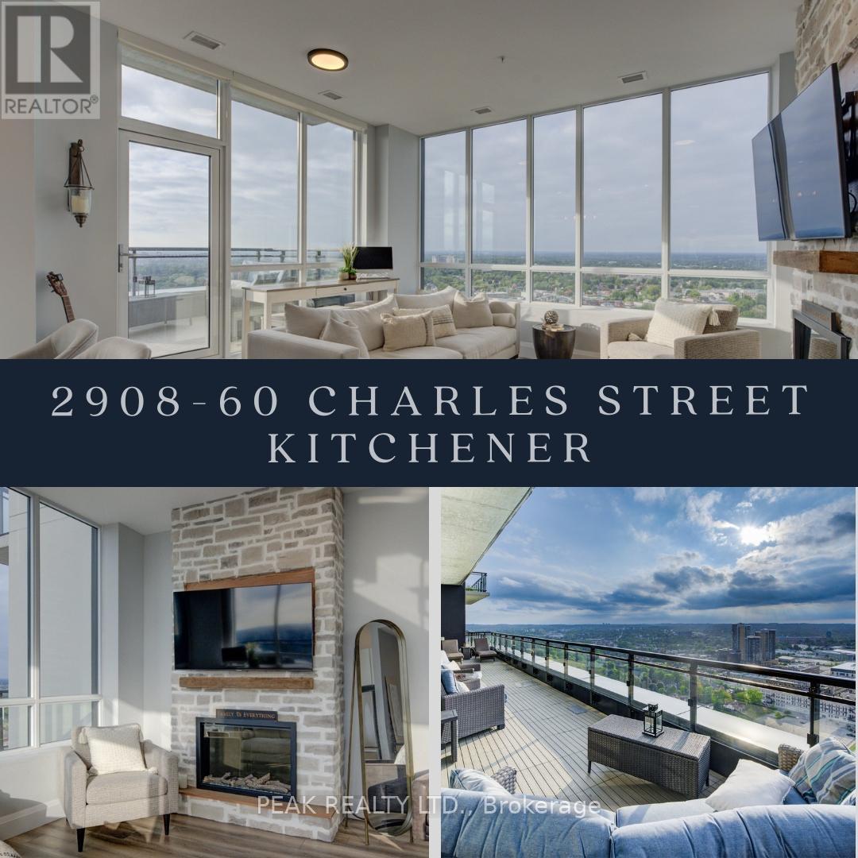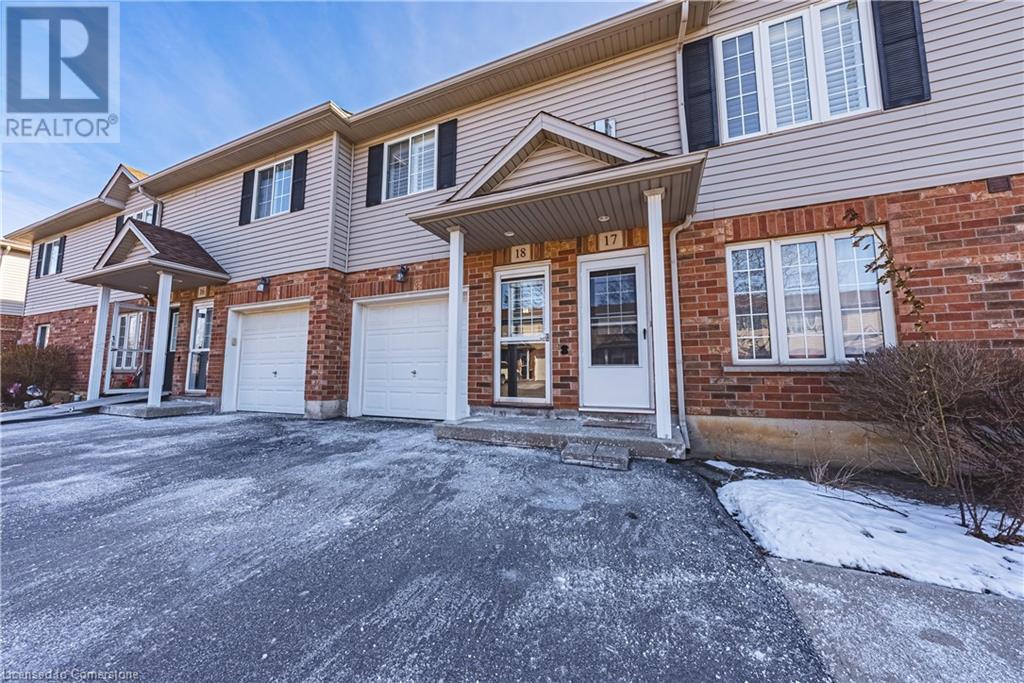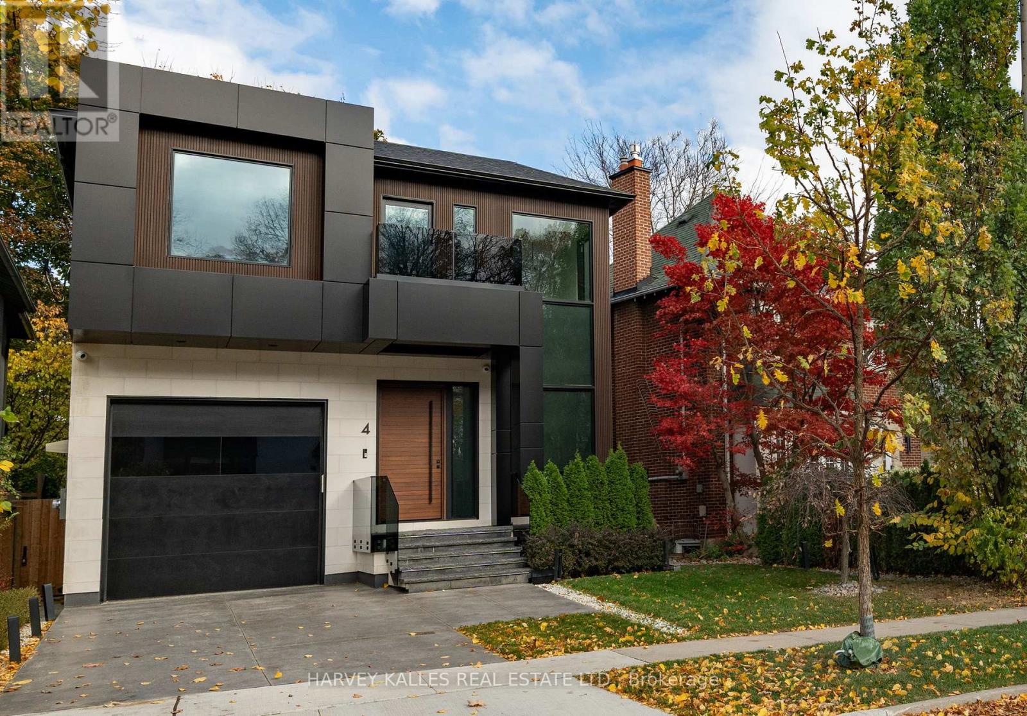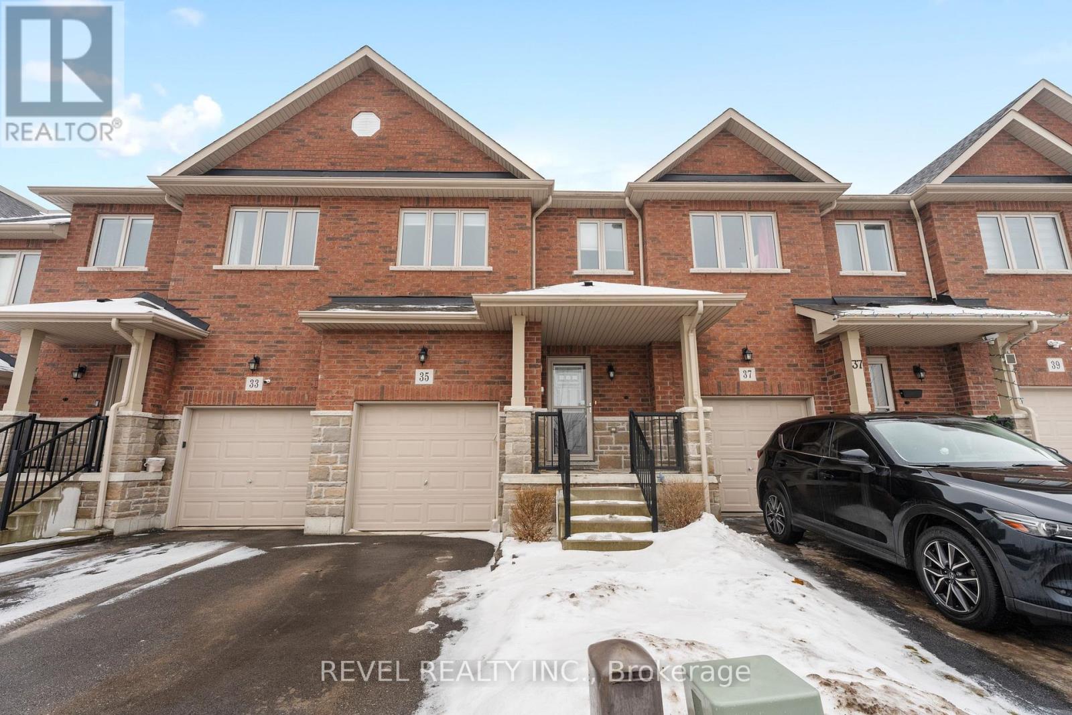527 Avalon Lane
Simcoe, Ontario
Don't miss this opportunity to own a piece of paradise in a private enclave along Lake Erie near Port Dover. Imagine strolling down a winding lane through picturesque fields and towering trees, leading you to a serene lot with breathtaking views of the lake. This location is a true gem, offering easy access to the beach and backing onto a mature Carolinian forest. If you're a qualified buyer, you'll have access to reports and studied conducted by the seller when they received their permits to build. Plus, you can easily bike to nearby wineries or explore the charming town of Port Dover, where you'll find beachfront restaurants and shops. For more, details, feel free to reach out to our listing salesperson. (id:50787)
Royal LePage State Realty
9 Wellington Street
Orangeville, Ontario
ATTENTION Multigenerational Families!!! Experience the best of Orangeville living in this exceptional massive-layout home with functional 3-level separate living unit! 9 Wellington St is the ultimate package with nearly 6000 sq ft all-in, including a walkout basement. The main house has 4 bedrooms 3 bathrooms w/ option to add 2 additional bedrooms in an airy sun filled loft. Bonus: existing bathroom rough-in ALSO in the loft. This floor plan is a must see! Beautiful layout perfect for families. On the other side of the home, enjoy a separate entrance to a self contained living space with 1 bedroom, a NEWLY RENOVATED and modern 3 piece bathroom, and a separate powder room, a kitchen, living room, laundry rough-in and walkout basement. In the main house, this residence seamlessly blends sophistication and comfort. You'll immediately be drawn to the spacious living room with statement library and handsome fireplace combined w/ an exquisite formal dining room. Excellent eat-in kitchen overlooks backyard with mature landscape. Sliding doors open to deck and very private grassy backyard (with plenty of room for a pool!!!), designed for effortless entertaining and dining al fresco. This home is so special with lovely details throughout and steeped in character. Charming front porch sunroom ideal for relaxing with loved ones or working from home. Main floor laundry and huge full basement with walkout and a ton of storage (including a workshop) is the cherry on top of this extremely well thought out family home. Upstairs, spacious primary suite with stunning backyard views and bright 5 piece ensuite. Find 3 additional bedrooms with great sized closets and a perfect 3 piece bath on the spacious 2nd level. Make sure to ask for a floor plan and book a tour!!! You have to see it to believe it. Perfectly located on a quiet street close to the best shops, cafes, yoga, restaurants, and the famous Saturday Orangeville farmers' market. (id:50787)
Royal LePage Rcr Realty
3512 Rebecca Street
Oakville (1001 - Br Bronte), Ontario
Absolutely Stunning 4 Bedroom Detached Home Located In Prestigious Oakville and Walking Distance To The Lake ! This Home Boasts A Finished Basement Complete With Rec Room, Bedroom, 3 Pce. Bath and Kitchen | Stone & Stucco Frontage | Hardwood Floors On Main Floor | Pot Lights | Coffered Ceilings | Oak Stairs With Iron Wrought Pickets | High Ceilings | California Shutters | Upgraded Tiles | Upgraded Light Fixtures | Updated Kitchen With 42 Inch Cabinets, Granite Counters, Top OF The Line S/S Appliances, Undermount Sink, Crown Moulding, Ceramic B/Splash and Breakfast Island | A Breeakfast Area That Is Walkout To An Entertainers Dream Patio Deck | 3 Full Bathrooms On The 2nd Floor With Great Size Principal Rooms | Brand New Gas Furnace..The List Goes On.. (id:50787)
RE/MAX Real Estate Centre Inc.
2908 - 60 Charles Street W
Kitchener, Ontario
WHAT A GREAT OPPORTUNITY!! This home is perfect for you! Whether you're downsizing or just want to be in the heartbeat of the city, the "Scott McGillivray Collection" boasts 10-foot ceilings & expansive terrace! Ultimate in luxury living with this stunning penthouse, offering panoramic views of the KW skyline that you can enjoy from your 400 SQ FT TERRACE! With composite plank decking! See breathtaking sunsets & take in endless vistas from this exceptional 29th floor vantage point. High-end upgrades including luxury vinyl tile flooring, modern light fixtures, premium hardware, and floor-to-ceiling windows. KITCHEN: SS appliances, GAS stove, under-cabinet lighting, granite countertops & a sleek hex marble backsplash. An extended kitchen includes a wine fridge & a 3-seater island, perfection for both cooking & entertaining. PRIMARY BEDROOM: features a walkout to the terrace & a chic 3 pc ensuite, while an additional 4 pc bathroom completes the space. Charlie West is designed for a lifestyle of ease & enjoyment. AMENITIES: stylish social lounge with a catering kitchen, a landscaped terrace, a pet run, pet-washing stations, a state-of-the-art fitness centre, yoga & wellness rooms, picnic area with Broil King BBQ, pet pad, pet wash area & secure parking for vehicles & bicycles, a meeting room & a guest suite for visitors. Charlie West overlooks Victoria Park & City Hall, offers direct access to the ION Light Rail Transit & a short walk to Google Canada & Kitchener's innovation districthome to major tech companies, universities, and colleges. UPGRADES: custom stone fireplace, extended granite kitchen, electronic blinds & custom closets. The building: 12 ELECTRIC VEHICLE CHARGING SPACE! Recycling & garbage chutes, concierge services three days a week with evening & wknd security. This condo offers a unique opportunity for you to live in the heart of a vibrant, urban neighbourhood. (id:50787)
Peak Realty Ltd.
996 Rymal Road East Road E Unit# 18
Hamilton, Ontario
INVESTORS!!! Discover the perfect blend of comfort and convenience in this rarely available one-floor condo! The open-concept great room boasts an upgraded kitchen with a breakfast bar, seamlessly flowing into the dinette and living area—ideal for entertaining. Enjoy low-maintenance living with pristine flooring throughout. Step onto the private balcony of the kitchen. The spacious primary suite features his-and-hers closets and a 3-piece ensuite. Additional highlights, in-suite laundry with appliances included, a single garage with 2 additional parking spots. Situated in a prime location, just a short walk to all amenities and offering quick highway access. Don’t miss this opportunity—schedule your private showing today! (id:50787)
Right At Home Realty
3501 - 4130 Parkside Village Drive
Mississauga (City Centre), Ontario
Welcome to this pristine, never-lived-in 2-bedroom + Den condo, offering a modern living experience with luxurious finishes throughout. Located in the heart of Mississauga, this beautifully designed unit boasts an abundance of natural light and a private balcony with a lovely view perfect for relaxing or entertaining. The unit features high-end finishes and contemporary details, offering both style and comfort in every corner. Enjoy a spacious layout with sleek flooring, stainless steel appliances, and elegant touches that make this condo a standout. The building is developed by renowned Amacon, ensuring top-tier quality and craftsmanship. Convenience is key, with an unbeatable location just steps away from Square One Shopping Centre, coffee shops, restaurants, bars, and more. Also within walking distance are Sheridan College, the YMCA, and Cineplex Movie Theatres making it the ideal home for those who appreciate vibrant city living. (id:50787)
Exp Realty
4 Douglas Crescent
Toronto (Leaside), Ontario
Welcome to 4 Douglas Crescent - a modern masterpiece designed with cutting-edge technology, exceptional details and unparalleled craftsmanship. This architecturally unique home is situated on a prime location on the edge of North Rosedale with easy access to Bayview, the DVP, Yorkville, and Summerhill Market. Perfect for a growing family, this home offers an adaptable layout with 4+1 bedrooms and 5 bathrooms, including a second walk-in closet that can be converted back into a 4th bedroom. Combining contemporary style with high-end touches like floating baseboards with accent lighting, hickory wide-plank hardwood flooring throughout, heated marble floor bathrooms and lower level, 9 skylights in the primary bedroom and a striking semi-floating staircase with maple wood handrail and skylight. A home built with purpose and no expenses spared equipped with Control4 home automation managing lighting, climate, 15 security cameras, over 50 surround sound speakers, and fire-safety rated smart glass windows offering seamless transitions from clear to private at the touch of a button. The backyard is primed for landscaping to make it your own and pre-plumbed for a hot tub, gas fireplace and barbecue. An exceptional Garage features a 6,000 LB car lift, heated floors, EV charger, car wash setup, and reinforced concrete and steel floor, as well as a heated driveway totalling 4 car parking. This turn-key treasure built for those who value design, functionality, and innovation, is ready for you to call it home. Backyard is pre-wired for in for BBQ, water and fire feature. (id:50787)
Harvey Kalles Real Estate Ltd.
31 Academy Street
Hamilton (Ancaster), Ontario
Welcome to the original Ancaster village! This charming bungalow is situated on a large lot in the highly sought after neighbourhood of Maywood. Enjoy the convenience of quick access to major highways perfect for commuters from Niagara to Toronto, walking distance to weekend activities such as family splash pad, Village Green park, tennis club, Tiffany Falls hiking trails, Ancaster Library, and the newly erected Memorial Arts Centre. Take advantage of the Hamilton Golf and Country Club, weekday farmers market, and the Wilson street shopping and dining (Rousseau House, Brewers Blackbird, the new Trails Cafe) as well as being in the desirable catchment for Rousseau Elementary. This residence offers comfort and charm with an updated kitchen, newly renovated full bathroom on the main floor as well as a second full bath in a fully finished basement that provides 1900 sq ft of total livable space. Enjoy your morning coffee overlooking a meticulously maintained vibrant backyard that boasts matured perennials and trees, a detached garage perfect for a hobbyist or extra storage space, as well as a large patio for hosting or relaxing and soaking up with tranquil landscape! This home will not disappoint. (id:50787)
Revel Realty Inc.
35 Sunset Way
Thorold (560 - Rolling Meadows), Ontario
This beautifully designed 3-bedroom townhouse is perfect for families, first-time buyers, or those looking to downsize. The main floor offers a bright family room and a modern kitchen with stainless steel appliances. Upstairs, three spacious bedrooms provide comfort and privacy. The finished basement adds extra living space with a cozy fireplace insert, a 2-piece bathroom, and a laundry area. Enjoy scenic walking trails, a pond, and a park just down the street. Located in a developing subdivision, this home is close to new schools coming within two years. Just minutes from Niagara Falls, Niagara-on-the-Lake wine country, and St. Catharines, this is an excellent opportunity to live in a growing community. Don't miss out, schedule your showing today! **Virtually staged images** (id:50787)
Revel Realty Inc.
71 Bensley Lane
Hamilton (Mountview), Ontario
Welcome to Chedoke Heights. 3-bed, 3.5 bath end-unit townhouse built by Marz Homes. The main level features open-concept layout with 9ft ceiling, pot lights, gas fireplace, hardwood flooring throughout except in kitchen area. Over $70K in upgrades, including 200 Amp electrical panels, EV charger inside the garage and out in the driveway, engineering flooring thru-out, extra width stairs, Second level laundny. Step through the patio door to your private deck. Second level features large primary bedroom, with 3 pcs ensuite and a spacious walk-in closet, providing ample storage. 2 additional bedrooms, 4 pcs bath and laundry. The basement is finished with bachelor suite. Conveniently locate within walking distance to grocery stores, public transit, school, Park. Easy access to highways, and scenic escarpment trails. **EXTRAS** POTL Monthly Fee $122.93 (id:50787)
Century 21 Miller Real Estate Ltd.
14 Hyderabad Lane
Markham (Greensborough), Ontario
Welcome To 14 Hyderabad Lane, A Stunning 3-Storey Townhouse In Markham's Sought-After Greensborough Community. The Home Features A Well-Maintained Brick Exterior And An Attached Garage With Parking For Two. The Main Floor Includes A Spacious Family Room With Laminate Flooring, Access To The Garage, And A Convenient Two-Piece Bath. The Open-Concept Kitchen Is Perfect For Entertaining, Showcasing Sleek Quartz Countertops, A Central Island, And Stainless Steel Appliances. The Adjacent Dining Area Is Enhanced By A Custom Walnut Shelf, Which Is Modular And Allows Each Shelf To Be Moved Individually. As An Added Bonus, The Dining Area Includes A 6ft X 4ft Walnut Dining Table, Valued At $5000. This Table Can Also Be Converted Into A Board Gaming Table With A Felt Surface Underneath And Features A Lid, So It Can Easily Transform Back Into A Regular Dining TableCombining Both Functionality And Elegance.On The Second Level, A Bright Living Room Offers South-Facing Views And Plenty Of Natural Light. The Third Floor Is Home To Three Spacious Bedrooms, Including A Primary Suite With A Three-Piece Ensuite. The Additional Bedrooms Are Also Generously Sized, Perfect For Family Or Guests. Outside, The Backyard Has Been Upgraded With Interlocking (2023), Ideal For Outdoor Gatherings. Recent Upgrades Include New Light Fixtures, A Garage Door Opener, And A Humidifier (2024). Located Near Parks, Transit, And Amenities, This Home Offers Both Comfort And ConvenienceAn Ideal Choice For Your Next Move. **EXTRAS** Walnut Dinning Room Table, Upgrade Kitchen With Granite Countertop And Central Island, Upgrade Lights Fixtures Humidifier (2024), Garage Door And Opener (2024), Interlocking At Backyard (2023), Dishwasher (2021). (id:50787)
Anjia Realty
510 - 151 Avenue Road
Toronto (Annex), Ontario
Located in one of the most prestigious and affluent neighborhoods of Toronto, this stunning 1-bedroom plus den unit offers an exceptional opportunity for contemporary living in the heart of Yorkville. With unobstructed west-facing views, this bright and spacious unit boasts a unique open-concept layout, including a renovated, modern kitchen with sleek finishes and a custom island. The large den provides versatile space for a home office, dining area, or a cozy retreat, and has direct access to a private balcony perfect for enjoying the surrounding vibrant atmosphere. Experience sophisticated urban living with hardwood floors, newly renovated finishes, a stylish bathroom and integrated kitchen appliances. Enjoy a range of convenient amenities, such as 24-hour concierge service, fitness center, party lounge, and guest suites enhancing your living experience. Located just steps from Yorkville's world-class cafes, restaurants, boutiques, Whole Foods, and entertainment options, you'll have everything you need right at your doorstep. Parking is included. Don't miss your chance to live in this unparalleled, contemporary space in the hottest area of the city. **EXTRAS** 1 parking spot (id:50787)
Forest Hill Real Estate Inc.


