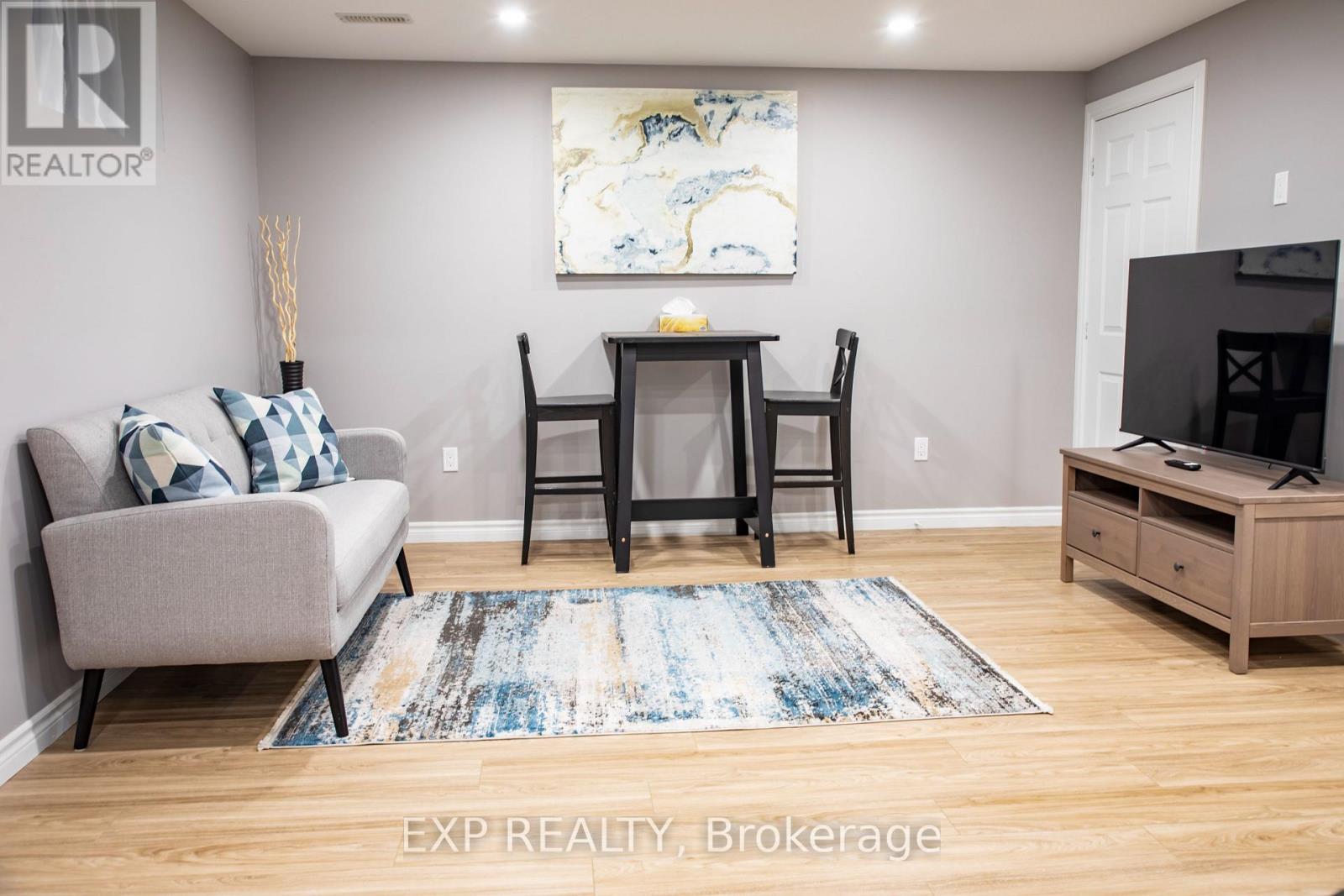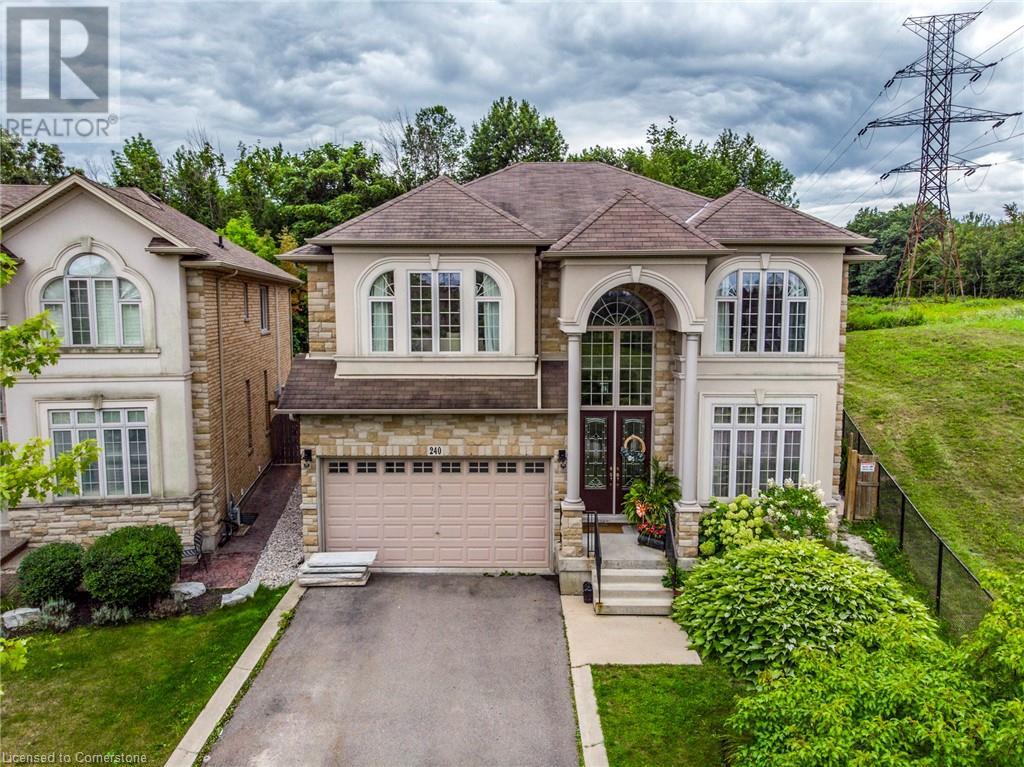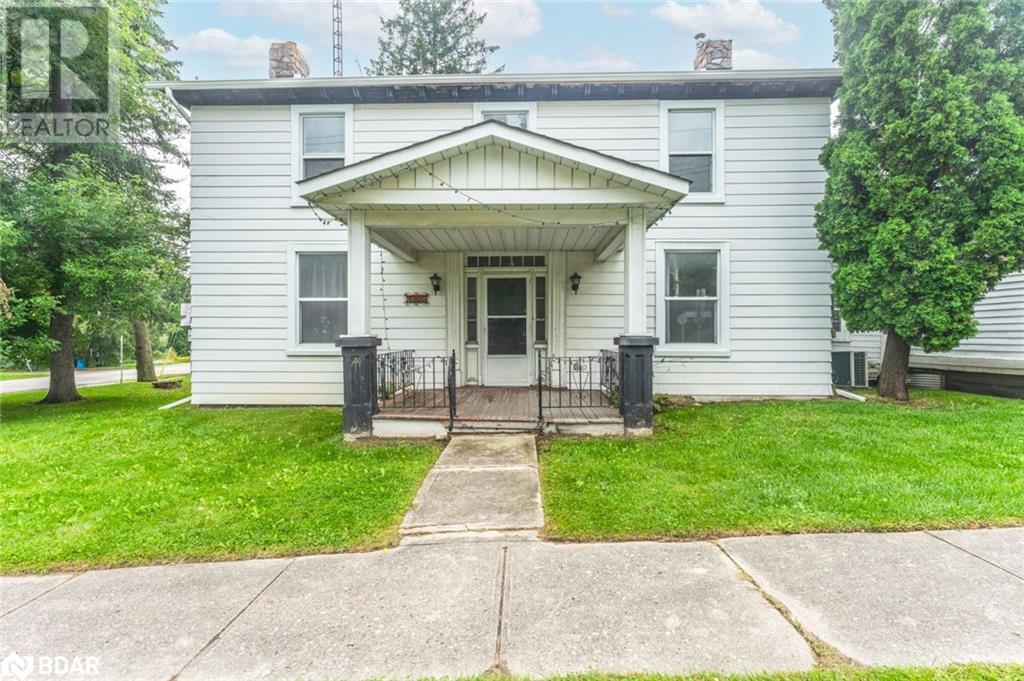1124 Innisfil Beach Road
Innisfil (Alcona), Ontario
Welcome to this beautiful investment opportunity in Innisfil. 2.41 acres zoned commercial and ready to be built. Just over 3.5 acres, with zoning that permits a wide range of uses, this land is calling your name! Site plan and survey attached to vision what can be yours. (id:50787)
Ashley
240 Cloverleaf Drive
Hamilton (Meadowlands), Ontario
This one is a MUST SEE! Quality, Custom Built, 3524 sq ft, 4+1, 5 bath two storey home with in-law located on a premium conservation lot with no rear or side neighbours. This is a spectacular quality home built by Scarlett homes it features their noteworthy built in bookcases, custom millwork and cabinetry. Oversized windows and coffered ceilings, The 10 ft. ceilings, plenty of natural light and the open concept design bring a large-scale feeling to the main floor. Open entrance and spiral staircase with wrought iron spindles accompany a living and dining room, large custom kitchen with island and large eating area. The family room next to the kitchen allows for great entertaining and flow. Both overlook the newly landscaped back yard oasis. Featuring not only a heated salt water inground pool but also a secondary pool building with bath and shower features. The finished basement offers 2nd beautifully done Kitchen, Family Rm, two Bedroom & 3 pce Bath. Huge extra living space fantastic for entertaining or older kids in-law. Everything done with high quality design and care. This home offers it ALL!! (id:50787)
RE/MAX Escarpment Realty Inc.
1801 - 38 Joe Shuster Way
Toronto (South Parkdale), Ontario
Welcome to 38 Joe Shuster Way, a stylish and versatile condo located in Toronto's vibrant King West. This thoughtfully designed unit offers 700 square feet of modern living space, featuring 1 bedroom plus a den that has been smartly converted into a second bedroom, providing flexibility for various living arrangements. Whether you're a young professional, a couple, or looking to invest in Toronto's bustling real estate market, this unit offers tremendous value and convenience. The spacious open-concept layout flows seamlessly from the kitchen to the living and dining areas, making it ideal for entertaining and relaxation. The kitchen boasts granite countertops, sleek cabinetry, and ample storage space, providing both function and style for cooking enthusiasts. The adjoining living room extends to a private balcony where you'll enjoy stunning, unobstructed views of the Toronto skyline and the serene lake view, perfect for morning coffee or evening relaxation. This condo features two bathrooms: a four-piece bathroom and a convenient two-piece powder room, making it perfect for hosting guests or sharing the space. The primary bedroom is generously sized with plenty of closet space, and the converted den serves perfectly as a second bedroom or home office, catering to your specific lifestyle needs. One of the key highlights of this unit is the included parking space, a highly sought-after feature in this prime downtown location. With your own parking spot, you'll never have to worry about the hassles of street parking. Living at 38 Joe Shuster Way means you're at the center of it all. King West Village is known for its vibrant energy, offering easy access to trendy cafes, restaurants, parks, and public transit. Steps from Liberty Village, Queen West, and the waterfront, you'll have the best of Toronto at your doorstep. Don't miss this opportunity to own a versatile, well-appointed condo in one of Toronto's most desirable neighbourhoods! (id:50787)
Union Capital Realty
Bsmt - 12 Tait Street
Cambridge, Ontario
Welcome to this luxurious, newly renovated 1-bedroom basement apartment at 12 Tait Street, Cambridge, offering 840 sq. ft. of modern, spacious living designed for ultimate comfort and style. With an open-concept layout that allows natural light to flow through, this apartment creates a warm and inviting atmosphere, perfect for both relaxation and entertaining. Every inch of the space has been updated with sleek, contemporary finishes, ensuring a fresh, modern aesthetic. The convenience of an in-suite washer and dryer adds practicality, while the separate entrance provides added privacy and independence. This apartment is ideally located just 5 minutes from Downtown Cambridge, where you can enjoy an array of dining, shopping, and entertainment options, and only 10 minutes from Hespeler Road, providing access to major amenities. Plus, with easy access to Highway 401, commuting is a breeze. You'l also enjoy the added benefit of a dedicated parking spot for your convenience. Whether you're an individual or a couple, this is a rare rental opportunity that combines modern luxury with an unbeatable location - don't miss out on the chance to call this beautiful apartment home! (id:50787)
Exp Realty
240 Cloverleaf Drive
Ancaster, Ontario
This one is a MUST SEE! Quality, Custom Built, 3524 sq ft, 4+1, 5 bath two storey home with in-law located on a premium conservation lot with no rear or side neighbours. This is a spectacular quality home built by Scarlett homes it features their noteworthy built in bookcases, custom millwork and cabinetry. Oversized windows and coffered ceilings, The 10 ft. ceilings, plenty of natural light and the open concept design bring a large-scale feeling to the main floor. Open entrance and spiral staircase with wrought iron spindles accompany a living and dining room, large custom kitchen with island and large eating area. The family room next to the kitchen allows for great entertaining and flow. Both overlook the newly landscaped back yard oasis. Featuring not only a heated salt water inground pool but also a secondary pool building with bath and shower features. The finished basement offers 2nd beautifully done Kitchen, Family Rm, two Bedroom & 3 pce Bath. Huge extra living space fantastic for entertaining or older kids in-law. Everything done with high quality design and care. This home offers it ALL!! (id:50787)
RE/MAX Escarpment Realty Inc.
356 Nautical Boulevard
Oakville (1001 - Br Bronte), Ontario
Welcome to this beautiful 4 bedroom, 2.5 bathroom home, lovingly cared for by its original owners. Built by Aspen Ridge Homes, this property is nestled in the highly sought-after Lakeshore Woods neighbourhood of Oakville. Step inside to discover stunning hardwood floors and a sun-filled interior that creates a warm and inviting atmosphere. The spacious kitchen boasts elegant granite countertops, complemented by stylish pot lights. Enjoy serene views from your front porch, as this home is perfectly positioned across the street from a vibrant park featuring a splash pad, play area and basketball court - perfect for families and outdoor enthusiasts. This meticulously maintained home is a rare find and offers the perfect blend of comfort, style, and location. Don't miss your chance to make it yours! (id:50787)
Century 21 Miller Real Estate Ltd.
Bsmnt - 52 Severin Street
Brampton (Sandringham-Wellington), Ontario
Basement 2 Bedroom Apartment In A Quiet Neighborhood. Tenant Pays 30% Of All utilities. Close Proximity To All Daily Living Amenities. (id:50787)
Sutton Group-Admiral Realty Inc.
2218 Vista Drive
Burlington, Ontario
In Highly sought-after Headon Forest community! Nestled on a serene, quiet street, this stunning corner lot property offers unparalleled space. Situated on an expansive lot, this home stands out with its impressive size, outdoor features, and unique layout, making it a true showstopper. Numerous oversized windows allow natural light to flood every corner, accentuating the home’s open-concept design and spacious interiors. Offering 4 bedrooms upstairs and 4 rooms in the basement, this home is ideal for growing families & multi-generational living. Fully equipped basement with a separate entrance, a second kitchen, and enlarged egress windows, offers duplex potential, perfect for big families or private living quarters. The sprawling backyard features a brand-new lawn, a multi-tier deck, a custom-built wood gazebo, and a custom shed. There’s ample space for outdoor living, entertaining, or adding a pool and hot tub. A two-car garage and an oversized driveway provide ample parking for family and visitors alike. Unlike many homes in the area, this property’s grand size, corner lot location, and thoughtfully upgraded features create an unmatched living experience, this home checks every box. Situated close to outstanding schools, parks, and amenities, this property combines convenience and charm. Don’t miss the chance to own this one-of-a-kind residence—schedule your private showing today! (id:50787)
Keller Williams Edge Realty
75091 45 Regional Road
Wellandport, Ontario
This charming country home offers a serene escape with modern comforts. Nestled on a spacious lot, the property boasts 5 bedrooms, 2walk-in closets for extra storage, 2.5 bathrooms, and a bright, open-concept living area. The kitchen is equipped with updated appliances and ample storage, perfect for family gatherings. Enjoy stunning views from every window and the cozy warmth of a gas fire place. The expansive backyard features a deck for outdoor entertaining, a lush garden, and plenty of space for recreational activities. 3 acres are agriculture and provide great tax benefits. This home also includes a separate entrance to the basement. It's conveniently located near local amenities, schools, and parks, this home combines rural tranquility with easy access to urban conveniences. This home is ideal for families or those seeking a peaceful retreat, it is ready to welcome you home. \ (id:50787)
RE/MAX Escarpment Golfi Realty Inc.
3766 County Road 27
Bradford West Gwillimbury, Ontario
LEASE THIS SPACIOUS HOME FULL OF RUSTIC CENTURY CHARM! Welcome to 3766 County Road 27, a rental opportunity combining timeless character with modern convenience. Situated on a large lot with ample parking and offering easy access to Highways 27 and 400, this home is perfectly positioned for your lifestyle needs. Enjoy the convenience of being just 10 minutes away from Bradford's vibrant amenities and shopping destinations. Step inside to discover the captivating details that set this home apart. From tall baseboards to intricate door trim, every corner exudes charm. The spacious living room boasts hardwood flooring, large windows that flood the space with natural light, and a cozy wood-burning fireplace perfect for relaxing evenings and gathering with loved ones. The eat-in kitchen is both functional and inviting, featuring a wood plank ceiling and durable laminate floors. A versatile family room on the main floor can easily adapt to your needs, whether as an additional living area or a formal dining room. A convenient powder room completes this level. Upstairs, youll find four bright and airy bedrooms paired with a well-appointed 4-piece bathroom, offering comfort for the whole household. The unfinished basement provides plenty of storage space, ensuring a clutter-free living environment. In-suite laundry adds practicality to this charming home. With its expansive lot, timeless appeal, and unbeatable location, this property is ready for you to make it your own. Dont miss the chance to lease this stunning #HomeToStay! (id:50787)
RE/MAX Hallmark Peggy Hill Group Realty
3766 County Road 27
Bradford, Ontario
LEASE THIS SPACIOUS HOME FULL OF RUSTIC CENTURY CHARM! Welcome to 3766 County Road 27, a rental opportunity combining timeless character with modern convenience. Situated on a large lot with ample parking and offering easy access to Highways 27 and 400, this home is perfectly positioned for your lifestyle needs. Enjoy the convenience of being just 10 minutes away from Bradford's vibrant amenities and shopping destinations. Step inside to discover the captivating details that set this home apart. From tall baseboards to intricate door trim, every corner exudes charm. The spacious living room boasts hardwood flooring, large windows that flood the space with natural light, and a cozy wood-burning fireplace perfect for relaxing evenings and gathering with loved ones. The eat-in kitchen is both functional and inviting, featuring a wood plank ceiling and durable laminate floors. A versatile family room on the main floor can easily adapt to your needs, whether as an additional living area or a formal dining room. A convenient powder room completes this level. Upstairs, you’ll find four bright and airy bedrooms paired with a well-appointed 4-piece bathroom, offering comfort for the whole household. The unfinished basement provides plenty of storage space, ensuring a clutter-free living environment. In-suite laundry adds practicality to this charming home. With its expansive lot, timeless appeal, and unbeatable location, this property is ready for you to make it your own. Don’t miss the chance to lease this stunning #HomeToStay! (id:50787)
RE/MAX Hallmark Peggy Hill Group Realty Brokerage
102 - 21 Park Street E
Mississauga (Port Credit), Ontario
Enjoy modern living in the heart of Port Credit Village at Edenshaw's Tanu Condos! Boasting 11 ft ceilings (exclusive to ground floor units), this 686 sqft (1)one bedroom plus spacious den suite features a semi ensuite bath and an open concept kitchen/dining/living area with luxury finishes! Ensuite laundry, 1 parking and 1 locker are included. Amenities include: Smart home technology, Keyless entry, License plate recognition, Fitness Centre, Yoga Studio, Movie Screening Lounge, Games Room, Guest Suite, Business Centre and Co-working Room, Pet Spa, and so much more! Just steps from Port credit's waterfront and trails, restaurants, retail & Port Credit Go Station. Conveniently located just 4 minuets from the QEW, you will travel throughout the GTA with ease! **EXTRAS** Condo fee includes internet (id:50787)
Royal LePage Signature Realty












