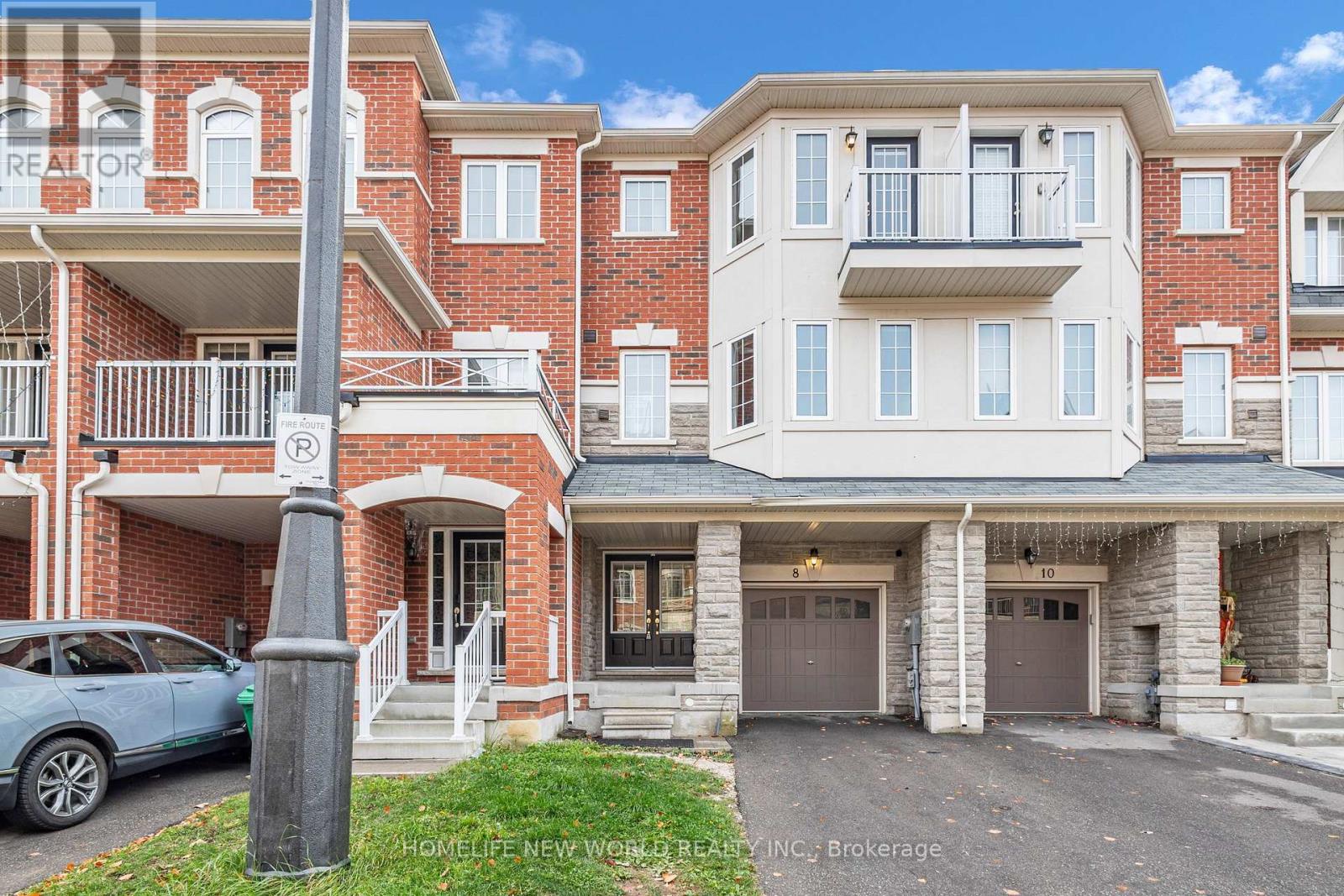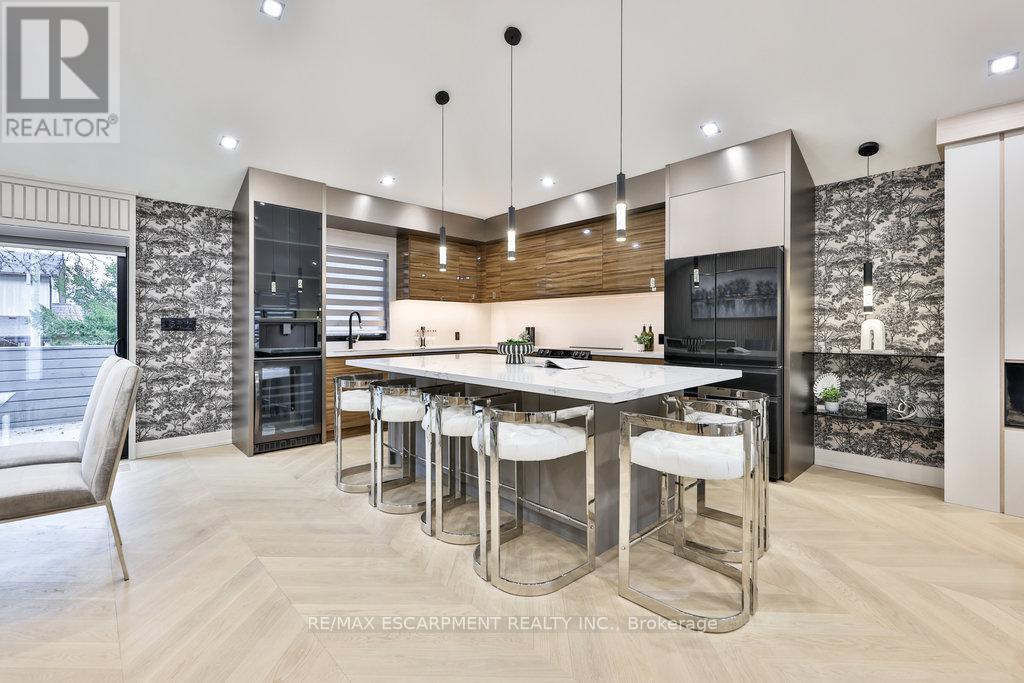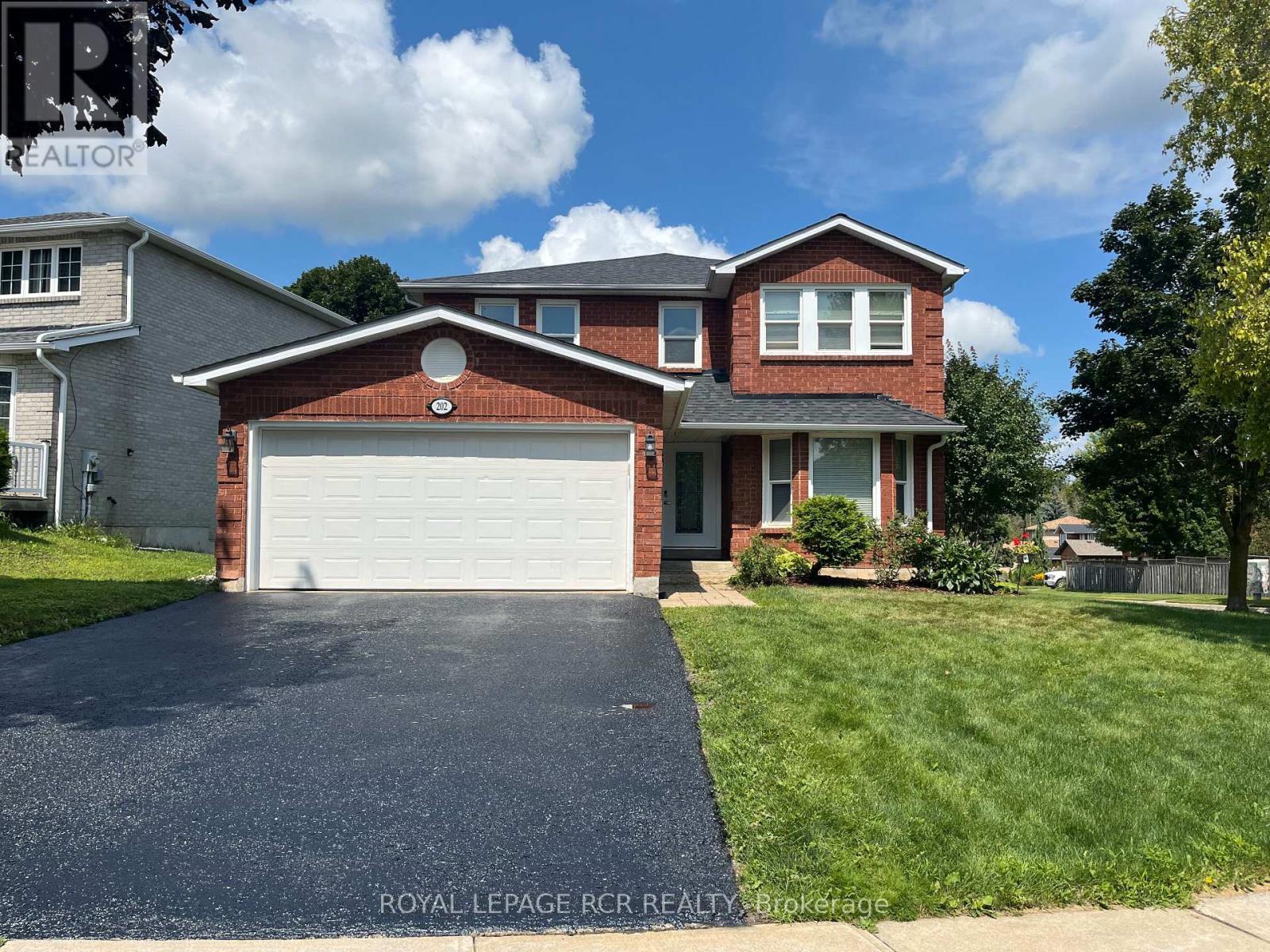8 Shiff Crescent
Brampton (Heart Lake East), Ontario
Stunning 3-Bdrm +1, Beautiful Location, Backs Onto The Golf Course. Thousands Spend On Upgrades Incl. Granite Counter & Oak Stairs From Main To Upper Floor. New Laminate Fls on Ground & Main Fls. No Carpet. Flesh New Painting, Master Bedroom With Ensuite Washroom Closet & Balcony.Close To All Amenities-Shopping Mall, Transit, Hwy. 410/401/407. **EXTRAS** S/S Fridge, S/S Stove, Dishwasher(As-Is), Washer & Dryer(2024), All Existing Window Coverings (As-Is), All Elf's. (id:50787)
Homelife New World Realty Inc.
20 - 16945 Leslie Street
Newmarket (Newmarket Industrial Park), Ontario
Conveniently located at Mulock & Leslie in Newmarket, this turn key property offers two separate (approximately) 1077 sqft office units featuring ample parking, access to roadside signage, & rare choice of both (Rogers & Bell) high speed internet allowing for redundancy. Tenanted Main floor unit features a bright modern look accentuated with new laminate flooring, shiplap feature wall, coffee bar/kitchenette, large front & back windows, 10ft dry wall ceilings & LED lighting. Functionality is enhanced with front & rear doors, alarm system, 2 private offices & accessible washroom. The front vestibule allows access to the vacant second floor unit offering 12ft open concept ceilings, 3 skylights, & large front window with plenty of natural light. This space is professionally finished with a washroom, coffee bar/kitchen with stainless steel fridge & dishwasher, a large private office, & lots of storage. Technolology is set with ethernet/phone conduit & wiring with run back to sever closet for 10 work stations.Second floor unit has been recently updated with fresh paint and new broadloom. Perfect for investors, or an end user looking for a rental component to help subsidize your purchase. Be sure to check out the virtual tour and 3D walkthrough. **EXTRAS** Extensive list of permitted uses (see attachments) and an excellent location just 17 mins to 404 & 407, 26 mins to 404 & 401, 17 Mins to Hwy 400 and 35 mins to Toronto Pearson Airport. (id:50787)
Keller Williams Realty Centres
16 Wild Ginger Lane
Springwater (Midhurst), Ontario
Welcome to Midhurst Valley by Countrywide Homes. Live in the First Phase of a Master Planned Community Neighbouring Barrie. This Beautiful 36' Detached "DELA" Model is Nestled Within a Serene Landscape and Allows You to Experience a Lifestyle Enriched by ALL Four seasons. This Homes Provides You with Over 2400 Sq. Ft. of Open Concept Living Space. 4 Bedrooms, 3.5 Bathrooms, Smooth Ceilings t/o, Hardwood flooring t/o. Enjoy the Luxury of a Countrywide Build Home Where Over $150,000 in additional value and comes standard in your new home. (id:50787)
P2 Realty Inc.
210 - 1 Center Street W
Richmond Hill (Mill Pond), Ontario
Direct Access to Yonge St. Minutes Walk To Shops On Yonge Street - Mill Pond Park - Richmond Hill Performing Arts Centre - Many Outdoor Opportunities. New Laminate Troughout, Fresh Painting , New counter top and Vaniety. Property Is Vacnet and Available For Fast Closing .Gas and Water is Included , Tenant Pay only own Electercity bill .Tenant and Tenant Agent Should Verify All Measurements. **EXTRAS** Frdige,Stove, Range hood, Dishwashre, Washer and Dryer (id:50787)
Keller Williams Empowered Realty
712 Gilmour Crescent
Shelburne, Ontario
Welcome to 712 Gilmour! This show-stopper is located in the prestigious HYLAND VILLAGE subdivision in the quiet town of Shelburne. This stunning 3200 sqft home exudes luxury and sophistication, offering a perfect blend of elegance and comfort. Its striking all-brick exterior sets the tone for the exceptional living experience that awaits inside. Step through the front door to find 9 ft ceilings and hardwood flooring throughout. The fully renovated kitchen is a true chefs paradise, featuring a large quartz island, luxury appliances, integrated oven, a gas stove and a butler's pantry, completing this professionally done masterpiece. The home offers 4 large bedrooms, each designed for comfort and privacy. The primary suite is nearly 300 sqft, with two walk-in closets and a 5-piece ensuite. Two bedrooms with each their walk-in closets share a large Jack-and-Jill bathroom. The 4th bedroom has its own and private 4pc ensuite and a walk-in closet, making it ideal for guests or family members. Additional features include an main floor laundry room for convenience, and a mudroom with soaring 10 ft ceilings. The home office/den is perfect for working from home, while the full-size unfinished basement is a blank canvas awaiting your creative vision. You'll also get a fenced backyard offering peace and privacy. The 2-car garage, along with an unobstructed 4-car driveway, ensures parking for up to 6 cars, ideal for those winter parking bylaws. With its luxurious finishes and thoughtful layout, this home is one of a kind in one of Shelburne's most desirable communities. Snatch this show-stopper of a home. These ones come on the market once in a blue moon... **EXTRAS** FULLY RENOVATED KITCHEN. LUXURY APPLIANCES. KITCHEN ISLAND. HARDWOOD FLOORING. NEW LIGHTFIXTURES. OFFICE/DEN. LARGE HIS AND HERS CLOSET. FULL BRICK EXTERIOR. (id:50787)
Century 21 Millennium Inc.
468 Fairground Road
Norfolk (Langton), Ontario
Welcome to 468 Fairground Road, Langton an amazingly peaceful location, perched on a sprawling 1.84-acre lot on a quiet paved road. The gorgeous all brick ranch family home is set way back on an extra long paved driveway & boasts approx. 4,000 sf of beautifully finished living space with 3+2 spacious bedrooms, 3 baths & an oversized double car attached garage with inside entry. A lavish eat-in cooks kitchen offers plenty of cupboard and quartz counter space with peninsula seating and all major appliances are included. The primary bedroom suite is spacious and features a 4-piece ensuite and walk-in closet. The tasteful living room with cathedral ceiling, and formal dining room is perfect for large family and friends dinners. An office space, grand front foyer, two more bedrooms and a full bath round out the main level. Just off the eat-in kitchen is the amazing, covered deck and patio, leading to both the 10x10 gazebo with bar area and then on to the 20 x 20 timber frame pavilion with outdoor kitchen with gas hook that provides the perfect spot for admiring the stunning backyard views over your heated inground swimming pool (2022). Head back in the house and down the stairs you'll find another two bedrooms, full bathroom, awesome rec-room/mancave, yoga studio, a utility room and workspace area. Gorgeous landscaping and hardscaping front and back along with many irreplaceable mature trees that provide shade and privacy. Never be without power with the standby Generac generator. Too many wonderful features and upgrades to mention here. Book your private viewing today before this opportunity passes you by. (id:50787)
RE/MAX Twin City Realty Inc.
55 West 22nd Street
Hamilton (Westcliffe), Ontario
Presenting an impeccably designed 2,900 sq. ft. residence, featuring 6 spacious bedrooms and 5 modern bathrooms. Upon entry, a stylish foyer with porcelain tiles and quartz countertops greets you, setting an elegant tone. The open concept living area effortlessly connects the living room, kitchen, and dining spaces, enhanced by chevron white oak hardwood flooring and soaring vaulted ceilings. The chef-inspired kitchen is a true highlight, boasting custom European walnut cabinetry, high-end appliances, including a Samsung fridge, Fisher & Paykel coffee machine, and sleek quartz countertops. The inviting living room features a Valor electric fireplace framed by rift-cut white oak, with large windows that bathe the room in natural light. The primary bedroom is a luxurious retreat with chevron white oak flooring, vaulted ceilings, and a Napoleon electric fireplace. The spa-like ensuite is complete with double fogless LED mirrors and a glass-enclosed shower. The lower level provides additional living space, featuring vinyl flooring and a fully equipped kitchen, perfect for guests or extended family. Generously sized bedrooms include custom built-in closets for added convenience. The exterior of this home showcases a blend of stucco and composite teak panelling, complemented by professional landscaping, ample parking for 8 vehicles, and an oversized wooden deck ideal for outdoor entertaining. Every detail of this remarkable property has been thoughtfully crafted for your comfort and enjoyment. Make this exceptional home yours today. (id:50787)
RE/MAX Escarpment Realty Inc.
163 Fallharvest Way
Whitchurch-Stouffville (Stouffville), Ontario
Stunning 1-Year-Old Detached Home with Double Car Garage in Desirable Whitchurch-Stouffville community, this home is perfect for families seeking comfort and quality living. the room with natural light. The chefs kitchen is beautifully designed with a central island, features 9-foot ceilings on both levels and elegant hardwood flooring on the main floor. offers great potential for future rental income or additional living space. A sizable backyard provides an ideal setting for outdoor activities and family fun. Located in a wonderful granite countertops, stainless steel appliances, and extended white cabinetry. A convenient and welcomes you with an impressive double-door entry. Inside, the open-concept layout. Built by the renowned Fieldgate Homes, this modern residence boasts a brick and stone exterior laundry room is also located on the main level. Upstairs, you'll find four spacious bedrooms and three full bathrooms. The unfinished basement, equipped with a builders side entrance, family room is a true focal point, offering a cozy gas fireplace and large windows. (id:50787)
Century 21 Leading Edge Realty Inc.
227 Mckenzie Drive
Clearview (Stayner), Ontario
Welcome to 227 McKenzie Dr in the desirable Nottawasaga Station in Stayner neighborhood. This new spacious Detached all brick, 2-storey home features approximately 1,817 Sqft, 3 large bedrooms and 3 bathrooms, including a primary bedroom with walk-in closet and a 5-piece en-suite. The open kitchen and bright great room with a cozy fireplace provide a welcoming ambiance. Other highlights include 9-ft ceilings on the first floor, main floor laundry with garage access, central vacuum rough-in, a large garage, and a sizeable deck. **EXTRAS** Some pictures are virtually staged. Property taxes have not yet been assessed. (id:50787)
Vanguard Realty Brokerage Corp.
222 - 200 Lagerfeld Drive
Brampton (Northwest Brampton), Ontario
Well Kept only 2 years old Condo In Desirable Brampton North. Built By Mattamy Homes Mount Union Building. One Bedroom + Big Nice Den With Closet And Door, Can Be Used As Second Bedroom.2 Bath! 660 Sq Ft With 1 Underground Parking , Locker. and high Speed internet Included along with Heat . Tenant Pays For Hydro & Water. Great Mid-Rise Building, 9 Foot Ceilings, Granite Countertops, Stainless Steel Appliances, Smart Thermostat. State Of The Art Balcony W/Retractile Glass.You Can Enjoy both Summer and Winter,Very Convenient Location Close To Shopping, School, Opposite To Mount Pleasant Go Station Available April 1/25 **EXTRAS** Fridge, Stove , Dishwasher, Stacked Washer & Dryer, All Blinds (id:50787)
Homelife/miracle Realty Ltd
439 Alder St W Street
Dunnville, Ontario
Charming 2 storey, 3 bedroom, 1.5 bathroom home sitting on a generous 48ft x 110ft lot offers comfortable living in a desirable family friendly neighbourhood. The first floor offers spacious living room, with a bay window, dining room, eat in kitchen with ample space for cooking and meal preparation, laundry room and 2 piece bath. The second floor offers a master bedroom with walk in closet, two additional bedrooms offer the flexibility for a growing family, and a large 4 piece bathroom. Don,t miss the opportunity to make this lovely house your new home. (id:50787)
Castellano Real Estate Inc.
202 Edenwood Crescent
Orangeville, Ontario
Welcome to this wonderful 4+1 bedroom, 4 bathroom home nestled in one of Orangeville's most beloved neighborhoods. This charming property is ideally situated within walking distance of parks, schools, and the Tony Rose Rinks and Community Centre. A leisurely five-minute stroll will take you to the historic downtown Orangeville, where you can enjoy the bustling markets, delightful restaurants, and vibrant festivals. The home boasts a massive kitchen equipped with ample workspace and sleek stainless steel appliances, perfect for culinary enthusiasts. The cozy family room features a wood-burning fireplace, creating a warm and inviting atmosphere. The upper floor has been updated with new flooring and hosts generously sized bedrooms, including a spacious primary bedroom with a modern ensuite. The finished lower level adds versatility with an additional bedroom and a new 3-piece washroom, offering potential as a recreational room or an in-law suite. A walkout from the basement leads to the yard of this corner lot, providing a perfect outdoor space for relaxation and entertainment. Pride of ownership is evident throughout this beautiful property. Don't miss out on this fantastic family home! See MORE PHOTOS For Video Tour and Floor Plans. **EXTRAS** New Upper Roof (Aug 24) New AC (August 24 ) (id:50787)
Royal LePage Rcr Realty












