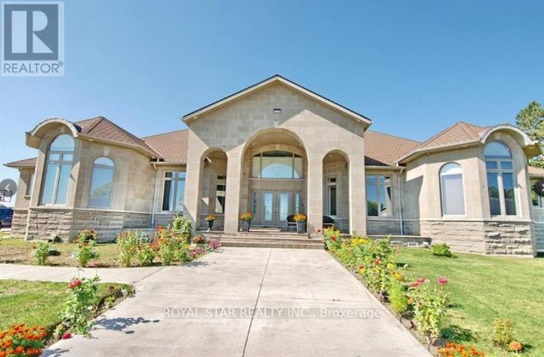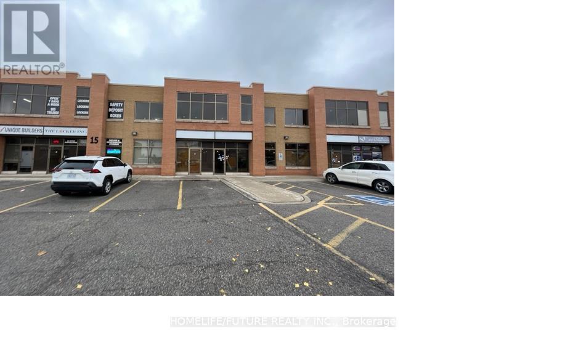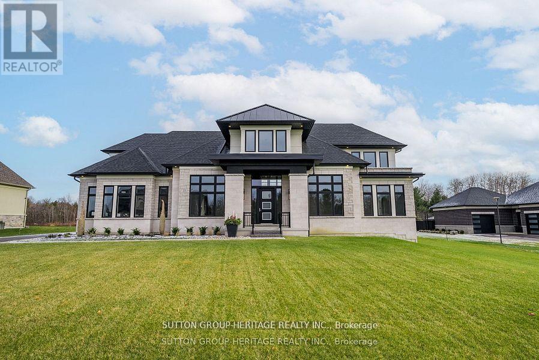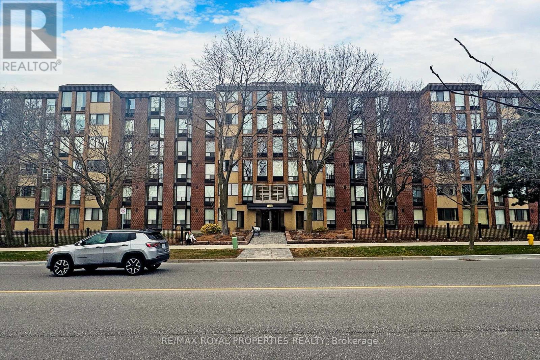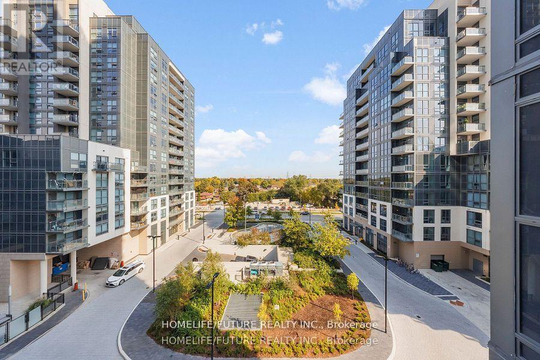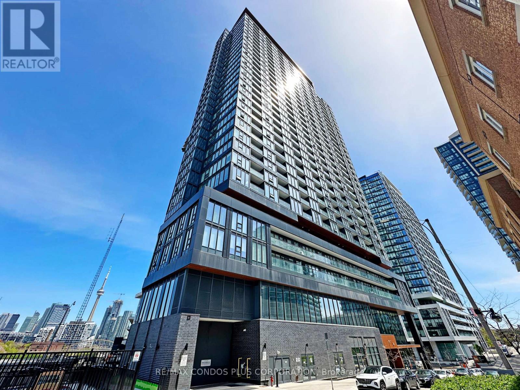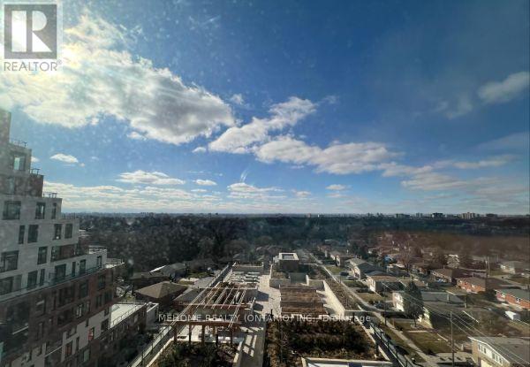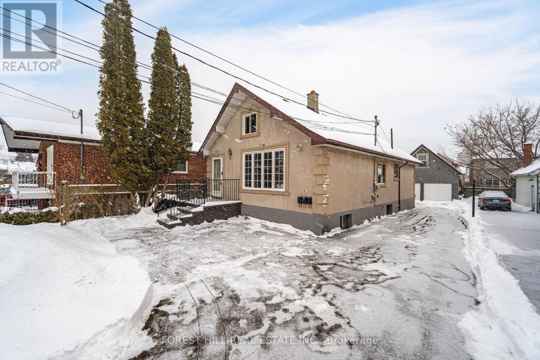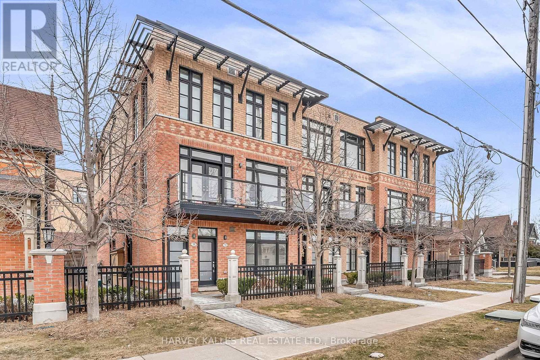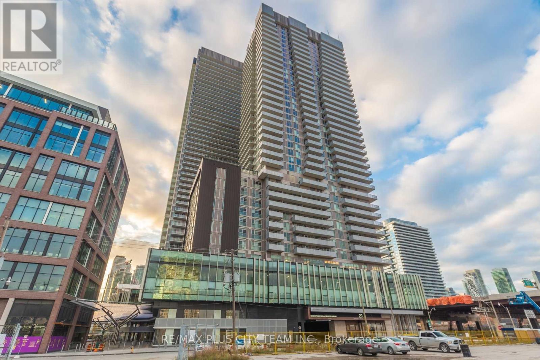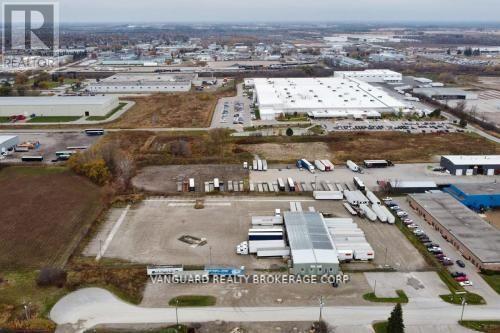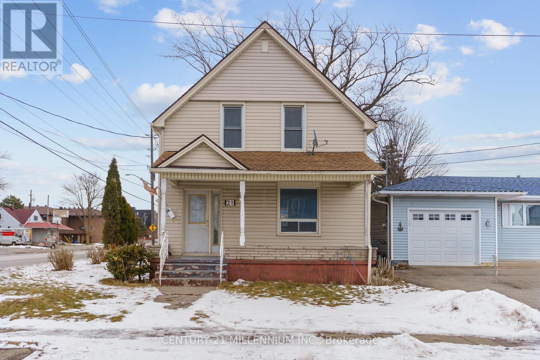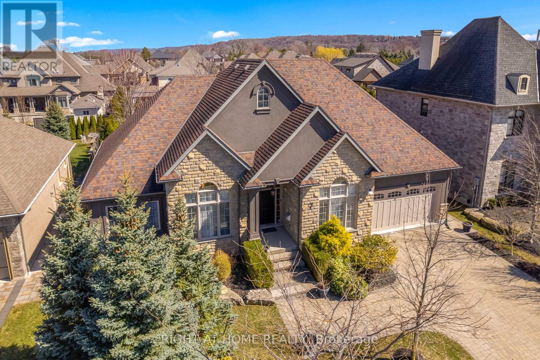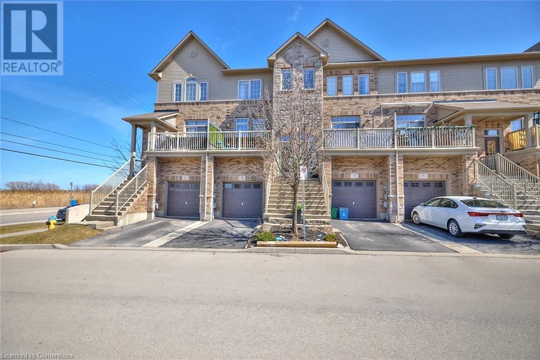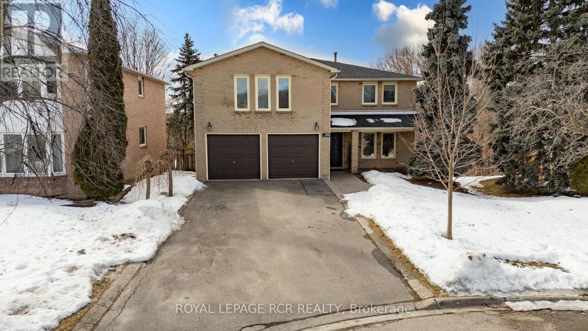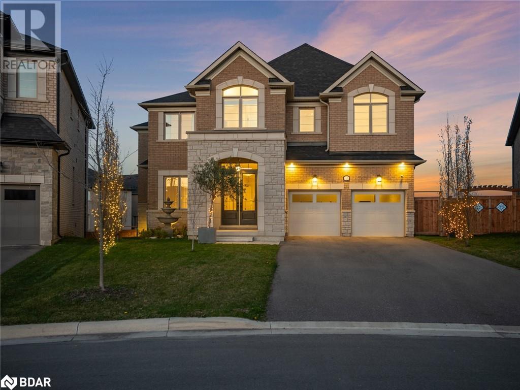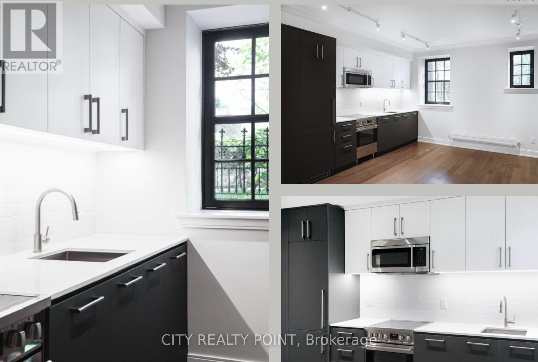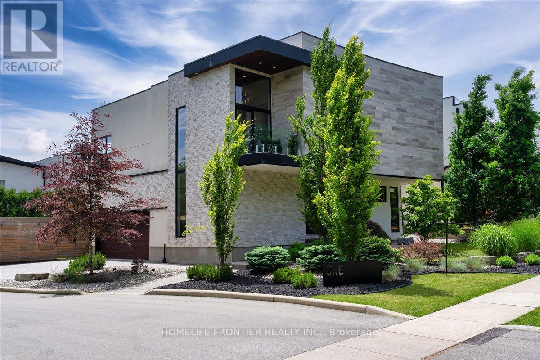3705 - 8 Eglinton Avenue E
Toronto (Yonge-Eglinton), Ontario
Experience modern living in this stunning 2 bedroom suite at E Condos (with a locker), offering breathtaking views from the 37th floor. With a highly efficient layout and no wasted space, this unit is designed for comfort and style. Open-concept living with floor-to-ceiling windows for abundant natural light. Sleek, modern kitchen with built-in appliances and stylish finishes.Spacious bedroom with ample storage. Hotel style living with a state-of-the-art fitness center, indoor pool, party room, and 24-hour concierge service. Situated in the heart of Yonge & Eglinton, you're steps away from top restaurants, cafes, shopping, and entertainment. (id:50787)
Property.ca Inc.
9225 Short Malden Road
Lasalle, Ontario
A unique opportunity to own a stunning 4250 square foot 5 bedroom,3bathroom Mansion sitting on just over 3 acres of beautiful waterfront property. Large kitchen with stainless steel built in appliances including double oven and cooktop. Soaring ceilings, hardwood, ceramic and granite floors throughout. Formal dining room, office and relaxing sunroom overlooking peaceful River Canard. For the car collector,3car garage on grade along with additional **EXTRAS** underground car garage. Full expansive basement just waiting to be finished. Large 40 x 60 shop for home business also located on the property Geothermal heat/cooling Don't miss out on this impressive home . (id:50787)
Royal Star Realty Inc.
2205 - 2121 Lakeshore Boulevard W
Toronto (Mimico), Ontario
A Spectacular Must See 2 Bedrooms Plus A Potential Third In The Large Den; Boasting Unobstructed Southeast Views Of Lake, CN Tower And City View From 3 Private Balconies. Rarely Does A Residence Of Such Luxury And Spacious Living Become Available In Humber Bay. Offers An Unparalleled Living Experience. Fully Renovated With Many Upgrades. High Ceilings, Master Bedroom W/ 5 Pc Ensuite And Walk In Closet. Floor To Ceiling Windows. All New Designer Electric Light Fixtures; Refinished Graphite Hardwood Floors. New Broadloom In Primary And Second Bedroom. **EXTRAS** Enjoy Top Of The Line Amenities, 24 Hr Concierge. Must Visit The Sky Lounge; Vibrant Community Filled With Parks, Walk/Bike Trails, Well Known Eateries, Mins To Go Station + Highways. A Must See! (id:50787)
Sutton Group-Tower Realty Ltd.
19 - 15 Sun Pac Boulevard
Brampton (Bram East), Ontario
Discover An Industrial Condo Unit In A Highly Desirable New Plaza In Brampton, Offering A Ready-Made Setup For A Bakery, Take-Out Restaurant, Or A Variety Of Other Business Ventures (Buyers To Verify Zoning And Permitted Uses). This Property Is Strategically Located Just Minutes From Highway 401 And 407, Ensuring Excellent Accessibility. Whether You're An Investor Or A Business Owner, This Versatile Space Is A Must-See For Your Next Venture. Don't Miss Out On This Affordable Ownership Opportunity! (id:50787)
Homelife/future Realty Inc.
3604 - 59 Annie Craig Drive
Toronto (Mimico), Ontario
Stunning Waterfront Corner Suite for Lease at Ocean Club Condos! Fully renovated 2+1 bedroom with unobstructed panoramic views of Lake Ontario and downtown Toronto. This bright, open-concept unit features floor-to-ceiling windows, high ceilings, top-of-the-line built-in appliances, and a 500 sq ft wrap-around terrace with south, west & east exposures. Enjoy luxury amenities: concierge, gym, yoga studio, indoor saltwater pool, guest suites & rooftop terrace. Steps to trails, transit & bike paths. Includes 2 premium parking spots & locker. (id:50787)
RE/MAX Aboutowne Realty Corp.
1807 - 360 Square One Drive
Mississauga (City Centre), Ontario
Excellent Location! One Bedroom Plus Media, In Heart Of Square One Mississauga, Along With Sheridan College Across The Street, Large Balcony With The Beautiful Sunset View, Stunning Bambi Hardwood Flooring Throughout The Unit. Modern Kitchen Features, All Stainless Steel Appliances, Features Of Three Floor 12,000 Sqft Indoor/Outdoor Features, Full Court Gym, Outdoor Terrace, Two Bbqs, Media Lounge & Much More, Close All Amenities. (id:50787)
Homelife Landmark Realty Inc.
51 Catherine Drive
Barrie (Painswick South), Ontario
Nestled on a peaceful, family-friendly neighborhood, all-brick 2-storey home exudes warmth and charm. Enjoy 2,470 sq ft of living space. Insulated 2 car garage with direct entrance to the house. From the inviting covered front porch to the poured concrete walkway, its curb appeal is immaculate. Inside, tasteful updates like vinyl plank flooring and trendy light fixtures create a cozy ambience. The new kitchen steals the show with quartz countertops, stainless steel appliances, navy blue cabinetry, and a glass tile back-splash, while offering a breakfast area. It flows seamlessly into a bright and formal dining room, perfect for gatherings leading into a cozy family room. The spacious primary bedroom offers a retreat with a walk-in closet and 4-piece ensuite featuring a separate tub and shower. The finished basement provides a bright family room with an entertainment nook, a 4th bedroom, and a 3-piece bath with heated floor and towel warmer. From a breakfast area walk out to a partially covered deck featuring a pergola, privacy wall, and awning, raised garden beds, a large shed, and a fenced yard. Close to amenities, Costco & Hwy 400. (id:50787)
RE/MAX Crosstown Realty Inc.
23 Dexshire Drive
Ajax (Northeast Ajax), Ontario
Welcome To Your DREAM HOME! New 5 Bdrm Bungaloft Over 5000 Sq.Ft. On Approx 1 Acre Lot Backing On Deer Creek Golf Course. Full City Services Including Sewers And Municipal Water, Gas And Bell Fibe. The Last Of 27 Custom Built Homes Located In The Heart Of Meticulously Groomed Golf Course Land In Ajax. This Home Boosts Over $400K In Upgrades With A Spectacular Main Floor Living Floor Plan. Soaring Ceilings In Great Room With Entertainer's Kitchen, Pantry And Secondary Prep Kitchen. Primary Suite Retreat With Upgraded W/I Closet, 5 Piece Ensuite With Heated Floors And Main Floor Laundry. Main Floor 2nd Bedroom With 3 Piece Ensuite 3 Bedrooms On 2nd Floor With 2nd Laundry Room. Mudroom With Plenty Of Storage And 3 Car Garage With Garage Openers. This Home Has It All!! **EXTRAS** Existing Lighting Pkg & Appliance Pkg, 2 Furnace, 2 CAC, Rough-In CVAC, Front Lawn Irrigation System, Driveway Paved, Front Sodded, Back Seeded. (id:50787)
Sutton Group-Heritage Realty Inc.
101 - 1530 Pickering Parkway
Pickering (Town Centre), Ontario
Immaculately Maintained 3-Bedroom, 2-Bath Corner Condo in a Secure, Well-Kept Building in Downtown Pickering. *24/7 Security Guard* Freshly Painted Throughout *Abundant Natural Light* Recently Serviced Heating and Air Conditioning Units (3) *Convenient Ensuite Laundry & Ample Storage* Updated Kitchen with Pull-Out Shelves* Brand New Stove* 4-Piece Semi-Ensuite Bathroom* Mirrored Hall Closet & Pantry* Walk to Pickering Town Centre, Recreation Centre, Medical Buildings, Go Station, Theatres, and More! (id:50787)
RE/MAX Royal Properties Realty
627 - 20 Meadowglen Place
Toronto (Woburn), Ontario
Welcome To This Prime Beautifully Designed 1 + 1 Condo Unit. Exquisite Finishes And A Layout That Maximizes Comfort And Modern. Located In A Highly Desirable Area. This Condo Offers A Wide Range Of Premium Amenities Including A Podium Roof Top With Out Door Pool And Tanning Areas, Out Door Dining And BBQ Areas, Interactive Sports Lounge Complete With Billiard Table, BAR, Fitness Room With A Dedicated YOGA Area, Celebrity Kitchen, Private Party Room, Hollywood Style Private Theatre And Much More. (id:50787)
Homelife/future Realty Inc.
3 - 239 Earl Stewart Drive E
Aurora (Bayview Wellington), Ontario
Highly sought-after Freshii franchise situated in Aurora at the prime junction of Bayview & St. Johns Side Road. This standout location boasts impressive sales figures, outperforming many others. Established in 2017, it's nestled in a vibrant shopping center, with Rens Pet Depot as its neighbour and Mcdonald's directly opposite, ensuring constant foot traffic. The area is witnessing an exciting growth phase with new residential developments, promising a burgeoning population and the potential for an expanding customer base. The plaza offers ample parking and prominent signage, and the unit is well-lit and inviting. This is an incredible opportunity to increase earnings by capitalizing on the area's growth trajectory and the business's established reputation. There's also a golden opportunity to boost sales further by extending the current hours of operation, expanding the catering business, and creating a strong online community-based presence. A Complete Turn Key operation with well-trained and committed staff. Excellent Head Office Training is in place for all new owners. (id:50787)
Royal Heritage Realty Ltd.
909 - 19 Western Battery Road
Toronto (Niagara), Ontario
Explore elevated living in the heart of Liberty Village a dynamic community offering unbeatable access to TTC, GO Transit, the Gardiner, and Lakeshore. This bright and spacious 2-bedroom + den, 2-bath suite features a custom-designed contemporary kitchen with integrated stainless steel appliances, stone countertops, and a stylish backsplash. Smooth 9-foot ceilings and sleek laminate flooring run throughout, enhancing the modern feel. The den is enclosed with a sliding door, providing the flexibility to use it as a third bedroom or private home office.Residents enjoy a premium suite of amenities thoughtfully designed for comfort and wellness, including a 3,000 sq ft spa with plunge pool and steam room, open-air jogging track, outdoor yoga space, spin room, rooftop BBQ area, and more. Bulk internet is included in the maintenance fee for added convenience.Surrounded by trendy cafes, restaurants, boutique shopping, and everyday essentials. Just minutes from the Toronto waterfront, vibrant King West, and downtowns top attractions offering the best of urban convenience and leisure. (id:50787)
RE/MAX Condos Plus Corporation
306 - 543 Richmond Street W
Toronto (Waterfront Communities), Ontario
543 Richmond Residences. An exceptional development by Pemberton Group located in the heart of Toronto's vibrant Fashion District, just steps from the Entertainment District. This prime location offers the perfect blend of convenience and excitement, with top-tier amenities including a 24-hour Concierge, a fully-equipped Fitness Centre, a Party Room, a Games Room, an Outdoor Pool, and a Rooftop Lounge with stunning panoramic city views. The unit features a well-designed studio layout with 1 bathroom, a Juliette balcony, and a north-facing exposure Whether you're seeking a small but functional urban home or your next investment opportunity 543 Richmond Residences delivers the ultimate luxury living experience and convenience. (id:50787)
Royal LePage Your Community Realty
701 - 65 Mutual Street
Toronto (Church-Yonge Corridor), Ontario
Brand new building, located in the Church-Yonge Corridor. Fully equipped fitness room and yoga studio, games and media room, outdoor terrace and BBQ area, garden lounge, dining room, co-working lounge, pet wash, and bike storage. Steps to Shops, restaurant, parks and public transit. (id:50787)
Royal LePage Signature Realty
1201 - 60 Tannery Road
Toronto (Waterfront Communities), Ontario
Perfection Awaits! Step into this stunning top-floor 2-bedroom, 2-bathroom suite in the heart of the vibrant Canary District. Offering over 800 square feet of thoughtfully designed living space, this unit boasts soaring 9-foot ceilings and an abundance of natural sunlight streaming through the expansive floor to ceiling windows. Enjoy breathtaking, unobstructed views from the massive wrap-around balcony perfect for entertaining, relaxing, or simply soaking in the city skyline. Located in one of the city's most exciting neighbourhoods, you'll be steps away from Corktown Commons 18 acres of green space, trendy cafes, charming restaurants, and the iconic Distillery District. Whether you're savouring a morning coffee on the balcony or exploring nearby parks and trails, this home combines the best of urban living with a serene, elevated lifestyle. Includes 1 parking spot and 1 locker for ultimate convenience. Don't miss this rare opportunity to live in style at the very top of it all! (id:50787)
Forest Hill Real Estate Inc.
11833 Lakeshore Road
Wainfleet, Ontario
Discover Your Ultimate Retirement Retreat At This One-Of-A-Kind Luxury Waterfront Estate, Perfectly Suited For Multi-Generational Living. This Exquisite Property, Known As Beach House Niagara, Is Nestled On A Rare Quadruple Waterfront Lot With 160 Feet Of Private Beach, The Largest In The Area. Spanning Over 5,000 Square Feet Of Thoughtfully Designed Living Space, This Meticulously Renovated Home Offers Ample Room To Host Family Gatherings, Entertain Friends, And Create Lasting Memories With Your Children And Grandchildren. As You Step Inside, You'll Be Welcomed By An Expansive, Open-Concept Kitchen And Dining Area, Featuring A Custom-Built Table That Comfortably Seats 14. The Home Offers Both Formal And Sunken Living Rooms, Plus A Sprawling 35-Foot Sunroom, All Boasting Stunning Panoramic Lake Erie Water Views, Perfect For Hosting Summer Barbecues Or Cozy Winters By Your Indoor Fireplaces Overlooking Sunsets On The Water. Retreat To Your Private Spa Room, Complete With An Indoor Hot Tub, Or Relax In One Of The Generously Sized 4 Bedrooms, Each Offering Walk-In Closets. The Home Office Provides A Quiet Space For Personal Projects, While The Separate Guest Loft Above The Four-Car Garage/Heated Workshop, Complete With A Pool Table And Extra Rooms, Is Perfect For Extended Family Visits. Your Expansive Waterfront Includes A Sandy-Bottom Beach Ideal For Swimming, While The Garage And Driveway Provide Ample Space For Cars, Boats, And Toys, Making This The Ultimate Family-Friendly Retreat. Sold Fully Furnished, With Luxurious Details Such As White Linens, Spa Robes, And Beach Towels, This Stunning Estate Is Just 90 Minutes From Toronto Or 40 Minutes From Niagara Falls / The US Border, Offering The Perfect Balance Of Peaceful Living And Accessibility. Don't Miss This Once-In-A-Lifetime Opportunity To Own A Home That Will Be Cherished For Generations. This Home Is Truly A Rare Find! (id:50787)
Harvey Kalles Real Estate Ltd.
1002 - 3100 Keele Street
Toronto (Downsview-Roding-Cfb), Ontario
Welcome to The Keeley! Bright, Stunning 1 Bed, 1Bath & 1 Parking Condo Is Located In North York's Dynamic Downsview Park Neighborhood, Backed By A Lush Ravine With Hiking And Biking Routes Connecting Downsview Park To York University, Nature Enthusiasts Will Relish The Proximity To Green Spaces And Scenic Trails. The Downsview & Wilson Subway Stations Are Just Minutes Away, Ensuring Easy Access To Torontos Public Transit, While The Nearby 401 Highway Streamlines Your Commute. With York University And Yorkdale Shopping Centre In Close Reach, This Location Caters to Students, Professionals, And Shoppers. The Keeley Also Introduces A Host Of Vibrant Amenities, From A Tranquil Courtyard And A 7th-Floor Sky Yard With Sweeping Views, To A Pet Wash, Library And Fitness Center. There's So Much To See, Do Here That Really Have To Live Here To Get It! Show With Confidence! (id:50787)
Mehome Realty (Ontario) Inc.
1311 - 6 Eva Road
Toronto (Etobicoke West Mall), Ontario
Experience luxury living in this stunning one-bedroom plus den condo, featuring an expansive private patio in a prestigious Tridel-built residence. Perfectly situated near major highways, including the 427, Gardiner Expressway, and 401, this prime location offers seamless access to the city. Enjoy the convenience of nearby TTC transit, with buses connecting to Kipling and Islington subway stations, as well as the GO Train. Just minutes from Pearson Airport, this condo is ideal for frequent travelers. Surrounded by fantastic amenities, you'll be close to Sherway Gardens Shopping Mall, Centennial Park, golf courses, outdoor skating rink, grocery stores, charming cafés, and top-rated restaurants. Inside, the unit boasts sleek granite countertops and stylish laminate flooring, blending elegance with modern functionality. Residents of this luxury condo enjoy world-class amenities, including a private movie theater, an indoor swimming pool, a fantastic fitness center, a relaxing whirlpool and sauna, a stylish party room, guest suites, and 24/7 concierge service. Whether you're looking for comfort, convenience, or a vibrant lifestyle, this home offers it all. Come and experience the difference of luxury living! (id:50787)
RE/MAX West Realty Inc.
1162 Northmount Avenue
Mississauga (Lakeview), Ontario
Discover the potential of this unique property in the highly desirable Lakeview neighborhood. The main level boasts three generous bedrooms and a spacious family/dining room, while the lower level offers an in-law suite with two additional bedrooms and an open-concept living area. Ideally situated just steps from the exciting Inspiration Lakeview development, with easy access to Long Branch and Port Credit GO stations, top-rated schools, shopping, dining, and premier golf courses. Enjoy a short stroll to Lakefront Promenade Park & Marina and seamless connectivity via the QEW & 427. Don't miss this incredible opportunity to invest in a thriving community! (id:50787)
Forest Hill Real Estate Inc.
B316 - 5240 Dundas Street
Burlington (Orchard), Ontario
Sun Filled, Immaculate, 1 Bed Plus Den, Full Bath. Plenty Of Natural Light W/9' Floor To Ceiling Windows, South East Facing Balcony Overlooking Quiet Courtyard. Den Can Be Used As Sitting Room, Work Space, Craft Space Or A Room For A Small Child. Designer Kitchen W/quartz Counter, S/s Appliances. Comes With Locker & Convenient Oversized Parking Space. Amenities Include Hot And Cold Spa Plunge Pools, Sauna, Party Room, Concierge, Gym & More. Amazing Location Close To Trails, Schools, Major Highways, Go Transit, Fortinos, Shopping, Restaurants, & A Ton Of Other Essentials Within Walking Distance. Tenants Pay Air Handler Rental Approx $66/month + Enercare Hydro (water & Electricity). Heat Included. Pet Friendly Building. (id:50787)
Rock Star Real Estate Inc.
58 - 8161 Kipling Avenue
Vaughan (West Woodbridge), Ontario
Cozy meets refined in this stunning ground-floor unit at Fairground Lofts, where elevated living awaits. This beautifully designed 1-bedroom, 1-bathroom suite offers 653 sq. ft. of thoughtfully curated elegance, complete with a walkout terrace perfect for relaxing or entertaining. Step inside and be captivated by the luxurious details throughout: 9' ceilings enhancing open concept living, classic wainscoting, rich 5" oak flooring, and built-in closet organizers for effortless storage. Automatic blinds add modern convenience, while the spa-like bathroom features a soaker tub with a rain shower, Calcutta marble, heated flooring for ultimate comfort your personal retreat after a long day. The kitchen is a masterpiece of functionality and style, Caesar Stone countertops, valance lighting, pot lights, and custom light fixtures that illuminate the space beautifully. Stainless steel appliances, smart storage. Every corner of this home is designed to elevate your lifestyle. And the best part, enjoy ultra-low maintenance fees, giving you peace of mind while keeping your monthly costs manageable. Welcome home to Suite 58 at Fairground Lofts your perfect blend of comfort, sophistication, and convenience! Extras: Equipped with sleek stainless steel appliances in the kitchen, a washer and dryer, and built-ins in every closet for effortless organization. Many many lovely details! Functionality as its best. (id:50787)
Harvey Kalles Real Estate Ltd.
3934 Richview Road
Innisfil, Ontario
Live on Richview. A gentle, kind street that is appropriately named. Expereince the healing power of a waterfront lifestyle, enjoy the few steps to the water that save you its associated taxes. Live with a private deeded beach, a boat launch in Kempenfelt Bay, and the vibrant energy of Friday Harbour. Life here offers tranquility, excitement and prosperity. Call FOUR at The Nest golf course. Savour upscale dining. Sip at Starbucks or the LCBO, and enjoy the convenience of options around you. Wake to simple sounds of nature, relax in the filtered breeze from the forest, gaze at the stars from this open and harmonious backyard. Your 3,263 SF 6-bedroom, 7-bathroom home offers balance and privacy throughout. You could retreat into its layout, you may create a truly resort style life, or entertain and enjoy life on Richview. The landscaped backyard blooms as a perennial garden, cooks with an outdoor kitchen, loves with a large stone fire pit, calms with a tranquil water feature, and soothes in a luxurious cedar sauna. New 2024 Leaf Filter Gutter Gaurds with transferable warranty. Chat, laugh and play under the 30x16 rustic cedar pergola or work out in the modern 16x20 cedar barn. The primary bedroom features a large cedar walk-in closet with a private self care area. A 4-car tandem garage and two spacious driveways offer plenty of room for your toys, hobbies and other fun things. Picturesque Big Bay Point is surrounded by water on three sides, and offers a protected lifestyle in thriving Innisfil. Such a great investment. Dont miss this wonderful opportunity to live life on Richview. **EXTRAS** Deeded Beach To Kempenfelt Bay w/Boat Launch, Custom Water & Fire Feature, Furnace (2016), 11x7 Sauna incl 4' Change Room w/sliding window, 2 Driveways (Storage For A Boat/Trailer), Heated Garage, Heated Shed, Water System & Water Softner (id:50787)
The Lind Realty Team Inc.
3602 - 17 Bathurst Street
Toronto (Waterfront Communities), Ontario
Welcome to Unit 3602 at the Lakeshore Residences, a stunning unit offering spectacular lake views and an abundance of natural sunlight throughout the day from all rooms! This exquisite 3-bedroom, 2-bathroom suite boasts brand new flooring, enhancing its modern, fresh appeal. From every corner of this home, enjoy breathtaking vistas of Lake Ontario, city views, and the vibrant waterfront. Step inside and be greeted by spacious, open-concept living areas, perfect for entertaining or relaxing in style. The generously sized bedrooms offer serene, tranquil retreats, while the two sleek bathrooms are thoughtfully designed for both convenience and luxury. Beautiful finishes, parking and locker included! Massive south facing balcony making the total sqft close to 1100. Whether you're sipping your morning coffee by the window or watching the sunset paint the sky, the panoramic views will leave you in awe. Located in the heart of downtown Toronto, this residence is surrounded by world-class amenities. A great Loblaws for all your grocery needs, Shoppers Drug Mart, Starbucks, LCBO, Gong Cha and Banks right at the bottom of the building! Walk to the bustling Entertainment District, with its theatres, restaurants, and nightlife, or explore the nearby waterfront for a serene escape. Public transportation is at your doorstep, providing easy access to the subway, streetcars, and the GO train. Stroll to the St. Lawrence Market, Rogers Centre, or the Harbour front Centre for endless entertainment and cultural experiences. Unit 3602 at 17 Bathurst St offers the perfect blend of luxury, comfort, and convenience, making it the ideal place to call home in Toronto's most coveted neighborhood. (id:50787)
Sotheby's International Realty Canada
206 - 955 Bay Street
Toronto (Bay Street Corridor), Ontario
One Bedroom Condos Unit With South View, The Britt Residence At Bay/Wellesley. In The Heart Of Downtown Toronto. Easy Access To Wellesley Subway, U Of T, Ryerson, Restaurant, Hospitals, Shops And Financial Districts. Close To Supermarket And Eaton Centre. (id:50787)
Aimhome Realty Inc.
306 - 135 Leeward Glenway
Toronto (Flemingdon Park), Ontario
Under lease by mortgagee in possession. Renovated 4br 2 full bath townhouse with views of CN tower, and a park view from your balcony. Excellent location. Maintenance includes heat, hydro, water, waste removal, internet, gym, 1000 sq ft pool, party rooms, parking. Close to many facilities (hockey/golf), schools, daycare, on TTC route. (id:50787)
Right At Home Realty
818 - 20 Richardson Street
Toronto (Waterfront Communities), Ontario
Luxury Living at Lighthouse East Condos! Welcome to Lighthouse East Condos, where modern elegance meets urban convenience. This stunning 2-bedroom, 2-bathroom suite is bathed in natural light, featuring a spacious open-concept layout designed for effortless living. The sleek, contemporary kitchen is a chef's dream, complete with quartz countertops and premium appliances. Enjoy world-class building amenities, including a 24-hour concierge, fitness center, arts & crafts studio, garden prep studio, tennis/basketball court, and gardening plots. Ideally located just steps from Sugar Beach, Loblaws, and transit, this residence offers the perfect balance of luxury and convenience. (id:50787)
RE/MAX Plus City Team Inc.
1204 - 150 Neptune Drive
Toronto (Englemount-Lawrence), Ontario
VINTAGE IS IN!! High end 1970's vintage decor, from the light fixtures which would be FIND in any shop... to the expensive foil wallpaper brilliantly preserved in this Retro1970's condo. This unit is perfect for the designer in all of us. Meanwhile soak up the expansive views of the Toronto skyline and the CN Tower every day with the fabulous south facing view. Massive 3 bedroom, 2 bath unit with 1217 square feet (as per Mpac), each room is oversized by today's standards! Original parquet hardwood flooring. Exceptional floor plan to rival bungalows of comparable size!! Preserve what pleases you and update the rest. Kitchen was clearly the best of the best and many original appliances are still performing better than recently manufactured appliances. Toilets have been replaced and many areas recently painted. Centrally located near the 401, Bathurst and Wilson, Lawrence Plaza, schools and places of worship. With a TTC stop right outside the door, public transit is a bonus here. Best of all, maintenance fees include heat, air conditioning, water, internet and basic cable. Hydro is separately metered. Maintenance fees cover annual furnace filter and smoke detectors inspections. Furnace mechanicals are the responsibility of the owner. Bonus amenities include a gym, an outdoor pool, tennis court, sauna and children's playground. +++++ Shabbat Elevator +++++ (id:50787)
Royal LePage Your Community Realty
918 Concession 6 Road
Haldimand, Ontario
Enjoy captivating country vistas & water views from nearly every window in this beautifully presented 5 bedrm ranch bungalow positioned proudly 24.48ac property bordering Sandusk Creek on SE boundary - 35/45 min to Hamilton, Brantford & 403 - mins SE of Jarvis. Offers 2492sf (2 lvls/total) of inviting living area EI kitchen w/dinette, bright livingrm, master w/WI closet, 2 additional bedrms, 4pc bath, oversized mud room incs entry to southern exposed sunrm & staircase to "Larger than it Appears" lower basement in-law unit - incs functional 2nd kitchen, adjacent family rm, 4 pc bath, versatile laundry/utility rm, 2 bedrms + office/poss 3rd bedrm. Extras - laminate & ceramic flring-2012, p/g furnace-2012, AC-2016, roof shingles-2014, 100 amp, 5000 gal. cistern, septic & 2 - 40ft x 8ft sea containers. Total "Tranquility" (id:50787)
RE/MAX Escarpment Realty Inc.
1187 Welford Place
Woodstock, Ontario
Rare transportation terminal available immediately, the property features a 26-door cross-dock facility strategically located near Highway 401, with close proximity to the General Motors and Toyota plants in Woodstock. The property includes a 16,373 sq. ft. building situated on 4.04 acres, offering an 18-foot clear height. The warehouse is CBSA bonded and the site is fully secured, gated, and fenced (id:50787)
Vanguard Realty Brokerage Corp.
Bsmt - 23 Drohan Drive
Guelph (Clairfields/hanlon Business Park), Ontario
Available Immediately Discover this newly constructed legal one-bedroom walk-out basement apartment, ideally located in the highly sought-after south end of Guelph near Gordon Street and Clair Road.This spacious, modern unit features a bright, open-concept layout with a brand new kitchen, a comfortable living area, and a large bedroom with an above-grade window that brings in plenty of natural light. Enjoy the convenience of in-suite laundry and storage area with shelving units. Step outside to your own private patio, perfect for relaxing or enjoying your morning coffee. One driveway parking space is included. Just minutes from all the south end amenities including banks, restaurants, grocery stores, and more. Quick access to Highway 6 and the 401 makes commuting easy and efficient. Ideal for a single professional or couple seeking a clean, quiet, and well-located place to call home. (id:50787)
RE/MAX Aboutowne Realty Corp.
21 Bridge Street E
Port Colborne (875 - Killaly East), Ontario
AMAZING OPPORTUNITY: WORK-LIVE HOME! Welcome to 21 Bridge Street, Port Colborne a recently renovated home with character that offers the perfect blend of residential comfort and commercial potential. This unique property is ideal for families and entrepreneurs alike, providing a rare chance to live, work, and thrive in a prime location.Residential Highlights: Inviting Living Spaces: Enjoy bright, spacious interiors with modern updates that create a warm, welcoming atmosphere for everyday living. Thoughtful Design: The home's layout is tailored for comfortable family life, with cozy living areas and a kitchen perfect for gathering and entertaining. Family-Friendly Ambiance: Experience the serenity and stability of a well-established neighborhood that caters to a balanced lifestyle.Versatile Zoning for Endless Possibilities: Live & Work Flexibility: Benefit from mixed-use zoning that allows you to seamlessly integrate a home office, boutique business, or storefront with your residential space. Tailored to Your Lifestyle: Whether you're establishing your dream home or launching a creative venture, this property offers the adaptability to suit your evolving needs.Prime Location:Situated at the bustling intersection of Main & Bridge Street, enjoy high visibility, easy access to major roads, public transit, and local amenities. With its unbeatable location, this home promises strong investment potential perfect for homeowners and savvy investors alike. Don't miss your opportunity to embrace a lifestyle that blends home comfort with professional potential. Schedule your private tour today and discover the endless possibilities at 21 Bridge Street! (id:50787)
Century 21 Millennium Inc.
7 Sandalwood Crescent
Niagara-On-The-Lake (105 - St. Davids), Ontario
Luxury Custom Build Large Bungalow! Located on Sandalwood Crescent, an exclusive enclave of distinguished homes in Niagara-on-the-Lake. Boasting 2800 sqft on the main level which includes 3 spacious bedrooms, stunning home office, living room with custom built-ins, family room, separate dining room, eat-in kitchen with extra large island, top of the line appliances, plus a gorgeous family room with floor to ceiling stone fireplace. The lower level is completely finished with an additional 2620 sqft consisting of 2 bedrooms, bathroom, entertainment centre with custom bar, and so much more. 14' ceilings are on the main level, lined with custom plaster crown mouldings and baseboards (on both levels), built ins, solid wood doors, custom draperies, in-home audio system, gas fireplace, and walk-out to large custom deck. The lot (73'x150') is lined with cedars for privacy and fully landscaped. There is so much more included in the stunning property. Please see the features list on page 2 of the photos. This exceptional residence offers luxury living at its finest in charming Niagara-on-the-Lake. (id:50787)
Right At Home Realty
541 Winston Road Unit# 3
Grimsby, Ontario
Stunning and surprisingly spacious Grimsby-on-the-Lake townhome! This beautiful 3-bedroom, 4-bathroom townhome offers over 1,700 sq. ft. of modern living space with high-end finishes and breathtaking lake views! The main level features a gourmet kitchen with quartz countertops, stainless steel appliances, sleek cabinetry, and access to a large balcony. The open-concept living and dining area is filled with natural light. Wide plank flooring and trendy feature wall with electric fireplace. Upstairs, you’ll find two spacious bedrooms, two full bathrooms, and laundry. The ground level boasts a private entrance, back patio access, and a flexible space—perfect as an accessory apartment, family room, or home office with its own 3-piece ensuite. The fully finished lower level has extra living space, and plenty of storage space. Enjoy everything that life at the lake has to offer with waterfront trails, parks, restaurants, shopping, and easy highway access. (id:50787)
Royal LePage State Realty
5168 Hidden Valley Court
Mississauga (East Credit), Ontario
Welcome Home to East Credit, Mississauga and this spectacular 5+1 Bedroom Home located on a quiet family friendly Court backing on to Carolyn Creek Ravine, perfectly situated on a true unobstructed Ravine Lot! This home is sure to impress from first approach, with lovely curb appeal this home beckons you inside, boasting high end finishes throughout and an expansive view for your very own private and tranquil Yard sanctuary. As you enter the grand foyer filled with natural sunlight, you are immediately impressed with the gleaming granite flooring, high end trims and finishes. The Main Level offers formal principal rooms; Living & Dining Rooms boasting true elegance and comfort, the perfect space to entertain guests and gather. This Level also offers a cozy Family Room with a fireplace, a home chef dream family style eat-in Kitchen with granite counters and a convenient Breakfast Bar and additionally a Dining Area with walk-out to the expansive upper deck. Enjoy hosting parties in this space or take your guests and meals outside and enjoy the view! The large upper deck offers a great space to enjoy the outdoors, barbecue, relax, unwind and entertain alike. This Level also offers a 2-piece Guest Washroom and a Mud Room with access to the 2-Car Garage. The 2nd Level boasts a Primary Suite with 4-piece Ensuite and Walk-In Closet, 4 additional sizeable Bedrooms & a 4-piece Main Washroom. The finished above grade, open concept apartment style Lower Level with Walk-Out to the Yard is the perfect space for the multi-generation family, or a great space for the family Nanny. Featuring a modern open concept layout this space offers a spacious Living Room, large Dining Area, generous Kitchen with Pantry, a lovely Bedroom with 3-piece Ensuite, Office, Laundry Room, Cold Room and plenty of Storage and More! In a great area, near Parks, Schools, Walking Trails, Transit and all Amenities you do not want to miss this opportunity to call 5168 Hidden Valley Court Home! 10+! (id:50787)
Royal LePage Rcr Realty
411 - 2 Aberfoyle Crescent
Toronto (Islington-City Centre West), Ontario
Bright and spacious south-facing suite with an open balcony at Town & Country, ideally located at Bloor and Islington subway. This pet-friendly building is just steps from the charming shops and cafes of The Kingsway and Islington Village. Meticulously maintained with timeless decor and elegant upgrades throughout, the open-concept layout features white oak engineered plank flooring and a sleek white kitchen with stainless steel appliances, a granite breakfast bar, and a convenient ensuite storage/pantry. The king-sized primary bedroom offers a walk-in closet and a 4-piece ensuite bath. Complete with a premier parking spot near the elevator, this stunning suite combines comfort, style, and an unbeatable location. **EXTRAS** Town & Country is right on the subway in the heart of Etobicoke on Tom Riley Park! Enjoy resort style living with unsurpassed amenities including 24 hour concierge, full sized indoor pool, saunas, fully equipped gym, and party room. (id:50787)
Royal LePage Supreme Realty
1335 Britton Crescent
Milton, Ontario
one of a kind home was customized with the most luxurious details and finishes from top to bottom. Located on a private street at the south end of Milton bordering Oakville, this oversized pie lot with ravine and privacy matches the spacious 5,200sqft home. To name a few details you don't want to miss: the Main level features 10ft ceilings and the most stylish entertaining space. A top of the line custom Bloomsbury kitchen with built-in high end appliances (2 Bosch dishwashers, Miele espresso machine & Miele convection oven, 6 burner gas Wolf stove & subzero fridge/freezer & wine fridge) plus stunning 10ft marble island with built-in wine trough for the ultimate in entertaining. Custom European 9ft French doors across the back of the house lead to the large deck overlooking greenspace. The upper level has 9ft ceilings and 5 bedrooms with 3 full washrooms all featuring beautiful tile and glass showers. The 5th bedroom has been converted into a spacious dressing room off the primary. Finished basement with walk-out to incredible yard features a great room, gym, studio, and four storage areas! Huge pool-sized yard faces south and overlooks the conservation area. Too much to list, certainly a house you have to see. Full list of customizations and upgrades, including the solid nickel hardware, available. (id:50787)
Royal LePage Signature Realty
993 Whitney Crescent
Midland, Ontario
Top 5 Reasons You Will Love This Home: 1) Over $300,000 invested in recent updates to this exquisite home, situated on a premium lot in an outstanding neighbourhood 2) Extensive upgrades include all new windows and doors, garage doors, a new roof, interior doors and trims, a completely new kitchen, bathrooms, flooring, paint, lighting, and fixtures; virtually every detail has been meticulously renovated 3) Stunning backyard oasis with a total privacy fence, a spacious patio, stone walkways, professional landscaping, and an inground pool, perfect for outdoor enjoyment 4) Exceptional open-concept layout boasting modern finishes and offers four generously sized bedrooms, creating a dream residence 5) A must-see property, unlike anything else in West end Midland, conveniently located near the Georgian Bay General Hospital, shopping, restaurants, and just moments from Georgian Bay. Age 18. Visit our website for more detailed information. (id:50787)
Faris Team Real Estate
Faris Team Real Estate Brokerage
406 - 83 Woodbridge Avenue
Vaughan (West Woodbridge), Ontario
Low-Rise Boutique Style Building In The Heart Of Market Lane! Quite Unit Facing The Interior Garden Courtyard! One Bedroom+ Den And 1 Bathroom. Den Is Large Enough To Be Used As A Bedroom. 790Sqft + Balcony With An Open Concept Functional Floor Plan. Steps From The Market Lane Boutique Shops And Amenities Incl. Grocery Stores, Banks, Library, & Many Dining Options All Steps Away From Your Front Door. (id:50787)
RE/MAX Premier Inc.
510 - 5580 Sheppard Avenue E
Toronto (Malvern), Ontario
Spacious 2-Bedroom Condo with Modern Amenities at 5580 Sheppard Ave E, Unit 510, Toronto! for rent. Welcome to this bright and spacious 2-bedroom, 1-bathroom condo in a prime Scarborough location! This well-maintained unit offers a functional layout with a combined living and dining area, perfect for entertaining or relaxing. The modern kitchen comes equipped with a dishwasher for added convenience.Enjoy the convenience of ensuite laundry and a dedicated storage room for extra space. The building offers great amenities, including a party hall for gatherings and a bike stand for cyclists. Located close to schools, parks, shopping, transit, and major highways. Situated in a Family-friendly neighborhood, this location Highlights: Easy access to TTC & Highway 401 Close to schools, parks, and shopping centers. (id:50787)
Royal Canadian Realty
618 - 11 William Carson Crescent
Toronto (St. Andrew-Windfields), Ontario
**Spacious & Elegant Living at 11 William Carson Crescent**Welcome to this beautifully appointed 2-bedroom, 2-bathroom suite in the highly sought-after **Hogg's Hollow neighbourhood**. Offering over 1,000 sq. ft. of thoughtfully designed living space, this bright and airy residence features 9-ft ceilings, a functional open-concept layout, and large windows that invite natural light. The primary bedroom boasts a walk-in closet and a **4-piece ensuite, ensuring comfort and privacy. The open living and dining areas lead to a large balcony, perfect for enjoying serene green views and sun set. Residents enjoy **premium amenities, including a fitness centre, indoor pool, sauna, hot tub 24-hour concierge, guest suites, and a stylish party room. Located just steps from York Mills S-U-B-W-A-Y shopping, dining, and top-rated schools, with easy access to Hwy 401. Enjoy nature trails, the Don Valley Golf Course. Maintenance Fee includes High Speed Internet and Cable TV. Pet-friendly building with restrictions. (id:50787)
RE/MAX Realtron Eli Bakhtiari Team Realty
1601 - 50 O'neill Road
Toronto (Banbury-Don Mills), Ontario
**PRICED TO SELL!** Lowest Priced 2 bed/2 bath unit in the area! Experience Luxury Living in this 1 Year Old, Nearly 700 sq ft suite located on the 16th Floor. This Beautifully Designed suite offers Unobstructed South Facing Views Through Its Floor To Ceiling Windows. Designed For The Discerning Young Professionals, young families, Investors alike, This Open-Concept Unit Has A Haven Of Natural Light And Modern Elegance. Located in the Highly Sought-After area overlooking Shops On Don Mills, providing Easy Access To Trendy Restaurants, Groceries, Shopping, And Cafes. Minutes To The DVP, Hwy 404/401, Schools, Parks & Trails. The TTC Is At Your Doorstep Offering Fast Connections To The Yonge/Bloor Subway Line And Downtown. Elevate Your Lifestyle With Exclusive Building Amenities: 24 hour Concierge/Security, A Fully Equipped Gym, Indoor/Outdoor Pools, Stylish Terrace & BBQ Area, Party Room and ample visitors parking. This is an opportunity you won't want to miss! **EXTRAS** Window Coverings and Mirrored Closet sliding doors are Installed, not shown in some Photos. *Some photos are virtually staged* *Must See Video Tour* (id:50787)
Timsold Realty Inc.
108 - 2 Clarendon Avenue
Toronto (Casa Loma), Ontario
***ONE MONTH FREE RENT*** SPACIOUS 1 BEDROOM APARTMENT in the Forest Hill - **Two Clarendon Avenue** stands as a beacon of refined luxury in the heart of Forest Hill, Toronto's most prestigious enclave. Perfect for busy professional or student. This distinguished heritage building, dating back to the 1920s, has been meticulously restored and modernized, marrying historical grandeur with contemporary opulence. Each suite exudes sophistication, featuring exquisite wood floors and stunning granite countertops. The bathrooms, redesigned with elegance in mind, boast the latest fixtures and fittings, complemented by completely updated plumbing, electrical, and heating systems. The heritage lobby has been preserved, maintaining its original charm, while the newly added common spaces reflect a seamless blend of tradition and modernity. A Legacy of Luxury Living. Two Clarendon Avenue is more than just a residence; it is a sanctuary of timeless elegance and modern convenience. Every detail has been meticulously curated to provide an unparalleled living experience in one of the city's most coveted locations. Embrace the legacy and live in the epitome of luxury at Two Clarendon Avenue. Parking and locker available for additional monthly fee. (id:50787)
City Realty Point
107 - 2 Clarendon Avenue
Toronto (Casa Loma), Ontario
*** ONE MONTH RENT FREE *** SPACIOUS STUDIO APARTMENT in the Forest Hill - ONE MONTH FREE RENT **Two Clarendon Avenue** stands as a beacon of refined luxury in the heart of Forest Hill, Toronto's most prestigious enclave. Perfect for busy professional or student. This distinguished heritage building, dating back to the 1920s, has been meticulously restored and modernized, marrying historical grandeur with contemporary opulence. Each suite exudes sophistication, featuring exquisite wood floors and stunning granite countertops. The bathrooms, redesigned with elegance in mind, boast the latest fixtures and fittings, complemented by completely updated plumbing, electrical, and heating systems. The heritage lobby has been preserved, maintaining its original charm, while the newly added common spaces reflect a seamless blend of tradition and modernity. A Legacy of Luxury Living. Two Clarendon Avenue is more than just a residence; it is a sanctuary of timeless elegance and modern convenience. Every detail has been meticulously curated to provide an unparalleled living experience in one of the city's most coveted locations. Embrace the legacy and live in the epitome of luxury at Two Clarendon Avenue. Parking and locker available for additional monthly fee. (id:50787)
City Realty Point
70 Rockcliffe Road
Waterdown, Ontario
A rare opportunity to own a Custom Home in prestigious Waterdown. Nestled on one of Waterdown’s most sought-after neighbourhoods and surrounded by multimillion-dollar homes, this stunning 2770 sqft home custom build offers the chance to own the home of your dreams. Currently under construction, this home combines modern luxury with timeless design, all set on a premium lot in an exclusive, quiet enclave. Enjoy the opportunity to personalize finishes and truly make this home your own. Designed with upscale living in mind, the planned layout features expansive living spaces, individual ensuites for every bedroom, soaring ceilings, oversized windows, and high-end architectural details throughout. Located just minutes from charming downtown Waterdown, top-rated schools, scenic trails, and major highways—this is luxury living with the perfect blend of convenience and elegance. Don’t miss this chance to be part of an elite community where craftsmanship meets comfort. (id:50787)
Keller Williams Edge Realty
59 Edwards Drive
Barrie, Ontario
This beautifully maintained, bright, and sun-filled bungalow in the highly sought-after Kingswood community offers over 2,900 sqft of finished living space with numerous upgrades throughout. Featuring soaring 9ft ceilings on the main floor, an open-concept living and dining area with a cozy gas fireplace, and an updated baker’s kitchen with a large island, built-in second oven/microwave, and sleek finishes, this home is designed for both comfort and style. Step out from the kitchen to a newly constructed deck overlooking the fully fenced, private backyard—perfect for relaxing or entertaining. The updated main floor laundry includes a granite countertop, new washer and dryer (2020), and convenient garage access. Engineered hardwood flooring flows throughout the main living space, while the primary suite boasts a walk-in closet and a newly updated (2021) 4-piece ensuite. Two additional spacious bedrooms and another updated (2021) 4-piece bathroom complete the main level. The fully finished basement is a standout, featuring a brand-new (2021) 4-piece bathroom with a double vanity and a bonus 3-person FAR infrared, 8-panel sauna for the ultimate relaxation. The lower level also includes a large secondary living area and two bright, spacious bedrooms, making it ideal for guests or extended family. Additional updates include a new Venmar air filtration system, new shingles (2019), front stairs and deck (2021), new garage doors, front door, and patio doors (2020), along with newer appliances including a dishwasher (2021) and stove and fridge (2020). Perfectly situated just steps from Hurst Park and only 1km from the stunning Wilkins Beach—a secluded sandy beach on Lake Simcoe with scenic walking trails—this home also offers easy access to Highway 400, the South Barrie GO Station, and is just minutes from the highly sought-after Algonquin Ridge Elementary School. A true gem in Kingswood, this home offers the perfect blend of elegance, comfort, and convenience! (id:50787)
Real Broker Ontario Ltd.
124 Pike Creek Drive
Haldimand, Ontario
Welcome to High Valley Estates, where nature meets modern living in the heart of Cayuga. This stunning custom-built bungalow offers 3 spacious bedrooms and 2 full baths, including a luxurious primary en-suite designed for comfort and style. Situated on an oversized lot, this home provides ample yard space and greater distance from neighbouring propertiesensuring privacy and tranquility. The subdivision backs onto Pike Creek, offering direct access to the conservation area for peaceful nature walks while remaining shielded from the towns hustle and bustle. Outdoor enthusiasts will love the proximity to the Grand River, perfect for kayaking, fishing, and riverside relaxation. Plus, Lake Eries beautiful beaches are just a short 20-minute drive away. Families will appreciate the convenience of nearby elementary and high schools, and commuters will benefit from the easy 30-minute drive to Hamilton. This home is built with a 9-foot ceiling basement, offering in-law suite potential with space for up to two additional bedrooms, making it ideal for multi-generational living or rental income opportunities. Dont miss your chance to own a slice of serenity in High Valley Estateswhere nature, comfort, and convenience come together. (id:50787)
Keller Williams Complete Realty
1 - 1452 Byron Baseline Road
London, Ontario
Welcome to this majestic luxury house, a true gem nestled in the coveted and family-friendly community of The Alcove in Byron! Approx. 4000 sqft of livable space! You are greeted by an inviting entrance with floor-to-ceiling closets for your storage needs. Featuring flowing architecture and an open-concept design, the spaces for living, cooking, and dining all seamlessly merge together. This stunning home boasts 4+1 large bedrooms and 4 bathrooms, including an oversized master suite with a 5-piece spa-inspired ensuite and an extra-large walk-in closet. The additional 863 sqft of living space in the finished basement can be used as an in-law suite, office, or entertainment area. The cozy living room creates a warm and inviting environment to enjoy year-round. The kitchen is a chefs dream, featuring built-in fridge, custom-made cabinets with pull-out shelves and push-to-open mechanism, quartz countertop islands, high-end Miele appliances. Other interior features include closet organizers in bedrooms, a liquid fireplace, a hidden TV cabinet in living room, 9 ft. ceilings, European windows and doors, and oak staircase and flooring on the main level. Exterior features include a heated driveway, garage floors, and walkway to the entrance, so you'll never have to shovel snow. The professional landscaping includes a 7-zone irrigation system and a drip watering system, ensuring that your garden is always well-maintained. The large backyard is enclosed by a green fence and offers an oversized deck with a pergola, electric retractable awning, and BBQ gazebo. Can you imagine spending your weekends in a backyard like this? Conveniently located near Boler Mountain Patio, skiing, snowboarding, tubing, Treetop Adventure Park, and hiking & biking trails, this home is situated in Southwestern Ontario's most dynamic destination for outdoor adventure. Just moments from highway, this home is perfect for commuters, offering quick and easy access to transportation routes. (id:50787)
Homelife Frontier Realty Inc.
Canadian Dream Realty Inc.
122 Pike Creek Drive
Haldimand, Ontario
Welcome to High Valley Estates, where nature meets modern living in the heart of Cayuga. This stunning custom-built bungalow offers 3 spacious bedrooms and 2 full baths, including a luxurious primary en-suite designed for comfort and style. Situated on an oversized lot, this home provides ample yard space and greater distance from neighbouring propertiesensuring privacy and tranquility. The subdivision backs onto Pike Creek, offering direct access to the conservation area for peaceful nature walks while remaining shielded from the towns hustle and bustle. Outdoor enthusiasts will love the proximity to the Grand River, perfect for kayaking, fishing, and riverside relaxation. Plus, Lake Eries beautiful beaches are just a short 20-minute drive away. Families will appreciate the convenience of nearby elementary and high schools, and commuters will benefit from the easy 30-minute drive to Hamilton. This home is built with a 9-foot ceiling basement, offering in-law suite potential with space for up to two additional bedrooms, making it ideal for multi-generational living or rental income opportunities. Dont miss your chance to own a slice of serenity in High Valley Estateswhere nature, comfort, and convenience come together. (id:50787)
Keller Williams Complete Realty


