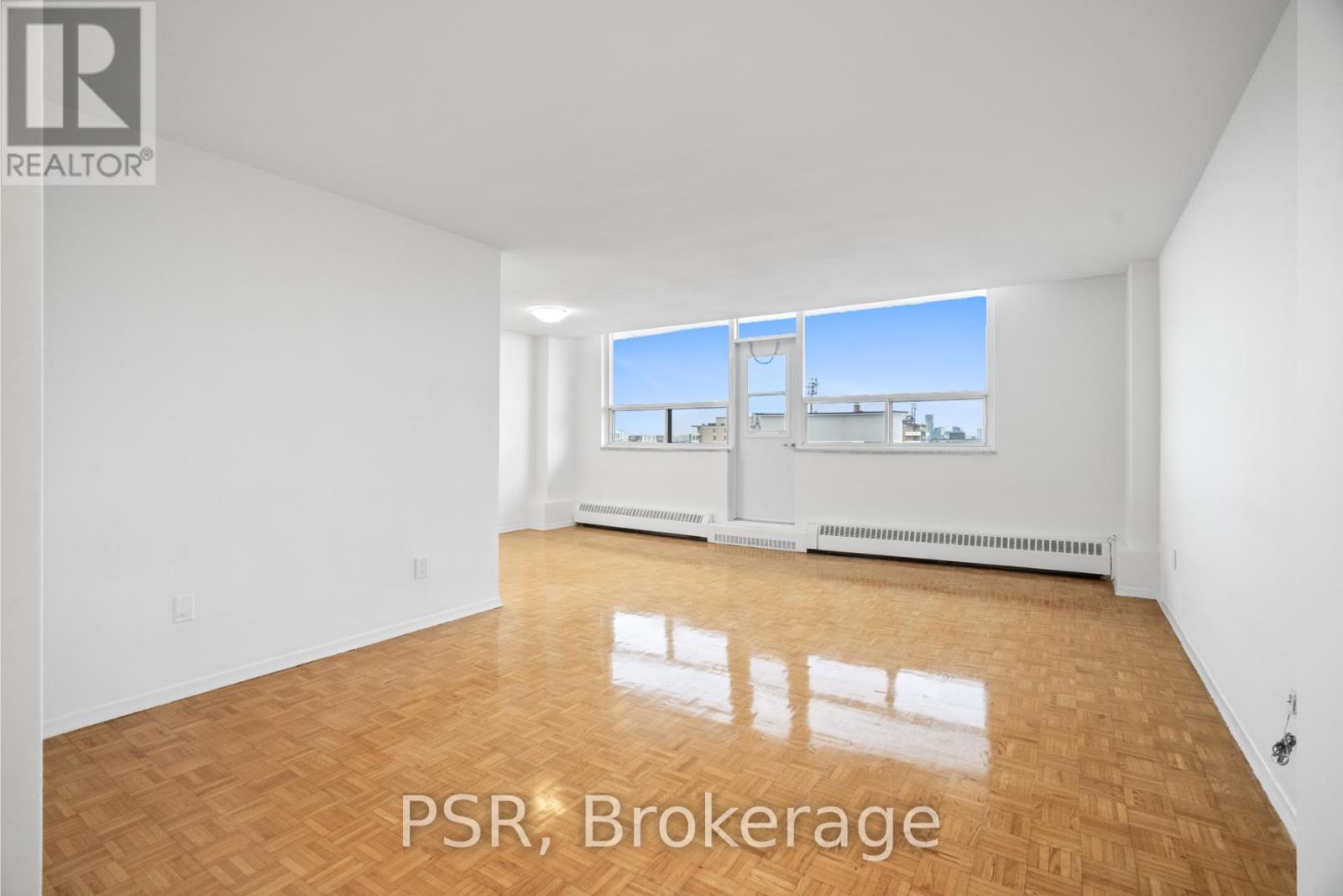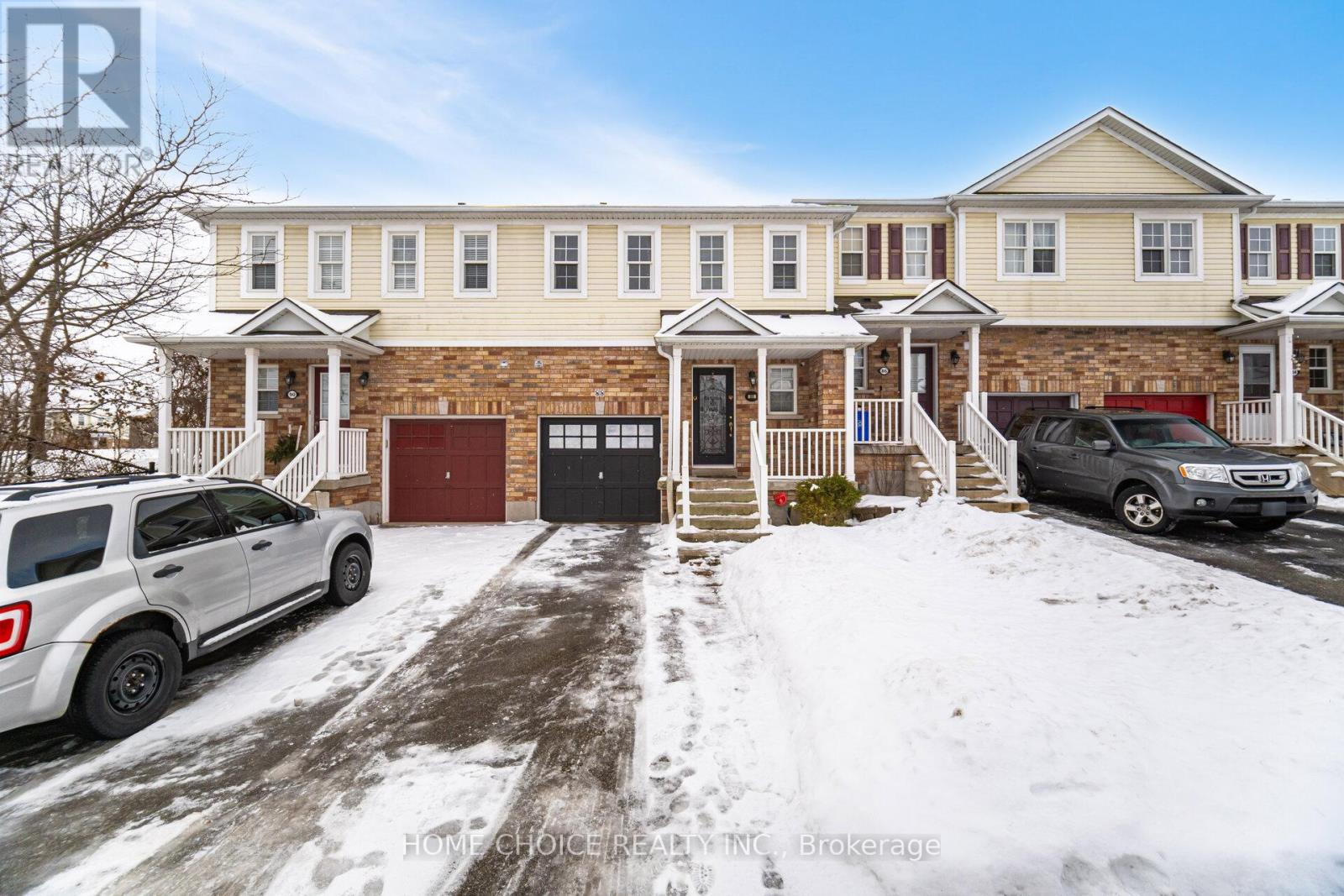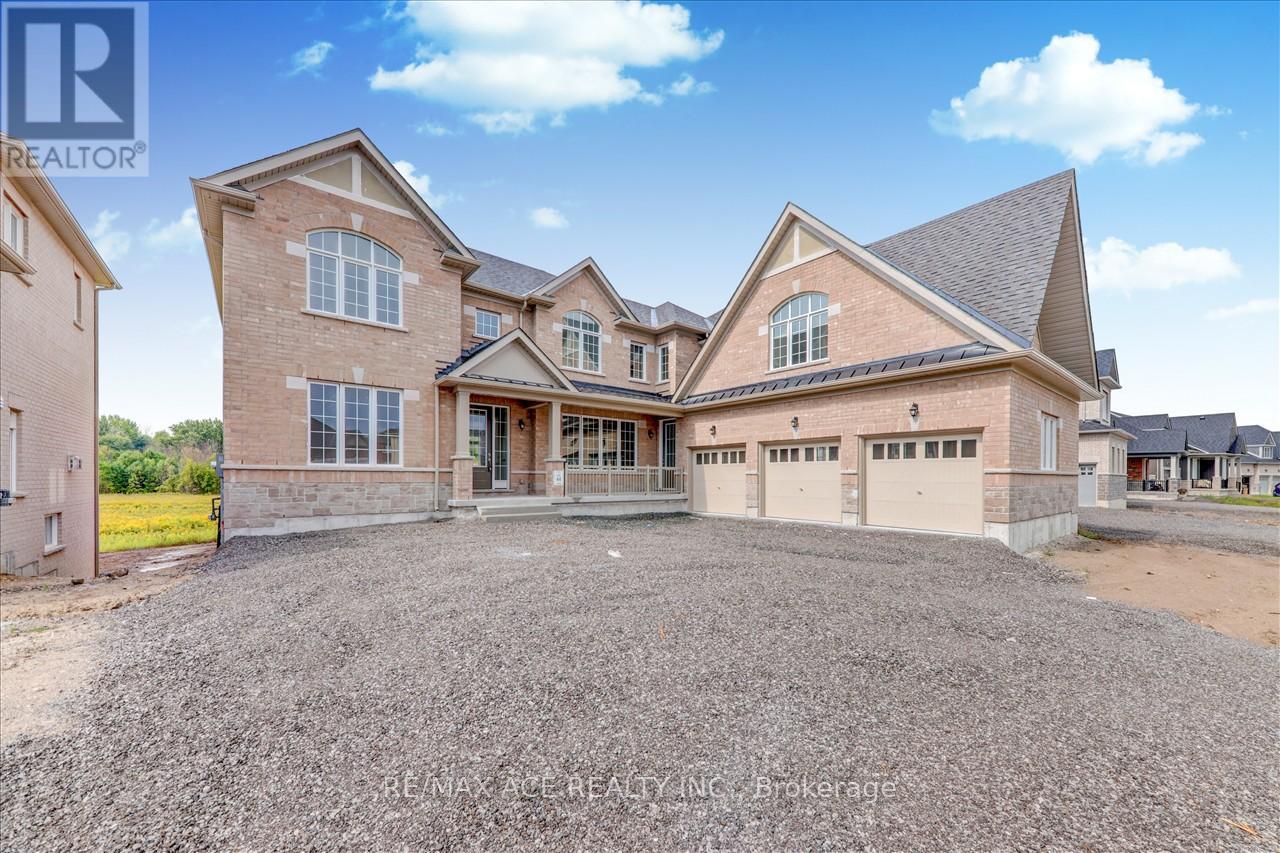22 Stewart Crescent
Essa (Thornton), Ontario
Welcome to 22 Stewart Cres. Nestled in a picturesque country setting, modern bungalow offering over 4,500 sq ft of finished and exquisite living space on a sprawling estate lot in a coveted community. Thoughtfully designed with over 200K in premium upgrades, the open-concept layout impresses with a cathedral ceiling, upgraded hardwood floors, and a formal dining area that seamlessly accommodates intimate dinners and grand gatherings. Wake up to the tranquility of the morning sun and unwind with breathtaking sunsets over an open field, all from the comfort of your exceptional home. The fully finished Walk Out basement elevates the homes versatility with a generous recreation room, a custom-built sauna for unwinding, a 4-piece bathroom, Electric fireplace, and rough-in water lines, making it ready for further personalization. Enhancing outdoor leisure, the backyard oasis includes a luxurious swim spa, inviting relaxation and entertainment. Additional features such as a 3-car garage provide ample parking, convenience, and curb appeal. With meticulous maintenance ensuring a true turnkey opportunity, this home is perfectly suited for those seeking refined luxury combined with the peaceful allure of a country lifestyle. Located in a highly sought after community, it offers not just a residence but a serene and sophisticated retreat that has it all. (id:50787)
RE/MAX Crosstown Realty Inc.
102 - 105 Rowena Drive
Toronto (Parkwoods-Donalda), Ontario
Welcome home to 105 Rowena! This recently updated, bright and sunlit 2 bedroom home offers an inviting and open living space perfect for anyone! Nestled away from the street and right next to Rowena Park, it is the ideal location to be away from the busy city life without compromising convenience with a TTC stop right at your doorstep. Also being steps away from Victoria Park Terrace, parks, shops, restaurants, schools, and so much more, this is the everything you could ask for! (id:50787)
Psr
1210 - 105 Rowena Drive
Toronto (Parkwoods-Donalda), Ontario
Welcome home to 105 Rowena! This recently updated, with brand new hardwood flooring, bright and sunlit 2 bedroom home offers an inviting and open living space perfect for anyone! Nestled away from the street and right next to Rowena Park, it is the ideal location to be away from the busy city life without compromising convenience with a TTC stop right at your doorstep. Also being steps away from Victoria Park Terrace, parks, shops, restaurants, schools, and so much more, this is the everything you could ask for! (id:50787)
Psr
1222 - 105 Rowena Drive
Toronto (Parkwoods-Donalda), Ontario
Welcome home to 105 Rowena! This recently updated, bright and sunlit home offers an inviting and open living space perfect for anyone! Nestled away from the street and right next to Rowena Park, it is the ideal location to be away from the busy city life without compromising convenience with a TTC stop right at your doorstep. Also being steps away from Victoria Park Terrace, parks, shops, restaurants, schools, and so much more, this is the everything you could ask for! (id:50787)
Psr
186 Sherman Avenue N
Hamilton (Stipley), Ontario
Modernized Detached Home Perfect For First-Time Buyers, Families, Or Investors Seeking Fabulous Income Potential. Versatile Layout Includes On The Main Floor A Spacious New Kitchen, Two Bedrooms, And A Full Bathroom & 2 Convenient Walk-Outs. The Upper Level With Independent Entrance Offers Two Additional Bedrooms, A Full Bathroom & Eat-In Kitchen. The Finished Basement Adds Even More Value With Two Generously Sized Rooms, 3-Piece Bathroom, And A Walk-Out. Beautiful And Convenient Backyard. (id:50787)
Morbeck Group Realty Inc.
186 Sherman Avenue N
Hamilton (Stipley), Ontario
Modernized Detached Home Perfect For First-Time Buyers, Families, Or Investors Seeking Fabulous Income Potential. Versatile Layout Includes On The Main Floor A Spacious New Kitchen, Two Bedrooms, And A Full Bathroom & 2 Convenient Walk-Outs. The Upper Level With Independent Entrance Offers Two Additional Bedrooms, A Full Bathroom & Eat-In Kitchen. The Finished Basement Adds Even More Value With Two Generously Sized Rooms, 3-Piece Bathroom, And A Walk-Out. Beautiful And Convenient Backyard. (id:50787)
Morbeck Group Realty Inc.
189 Whelan Avenue
Amherstburg, Ontario
Welcome to this stunning 5-bedroom 4 full bath, carpet-free home situated on a massive 62 ft x 128 ft lot! The double-door entrance opens to a spacious main-floor bedroom, while a large hallway leads to a modern kitchen with quartz countertops and white cabinetry. The family room offers a cozy ambiance with a fireplace, and the main floor features a full bath for added convenience. The second level boasts two primary bedrooms with ensuite baths and walk-in closets, plus two additional spacious bedrooms and a total of three full baths upstairs. This home is adorned with luxury lighting fixtures and engineered hardwood flooring throughout. Additional highlights include a separate entrance to the basement (by the builder), a 4-car garage, and a private driveway with space for 4 more vehicles. (id:50787)
RE/MAX Twin City Realty Inc.
88 Bloomington Drive
Cambridge, Ontario
This beautiful modern freehold townhome offers elegant vibes throughout. Freshly painted, new flooring, makes this great family home in move-in ready. The upper level features afour piece bathroom, upper level laundry along with three bright and spacious bedrooms. The primary bedroom features a large walk-in closet and a three piece ensuite. BRAND NEW FURNACE WITH NEW THERMOSTATE , HOT WATER TANK AND WATER SOFTNER INSTALLED IN APRIL 2024. The open concept main floor is bright and modern, a large living room window with patio sliding doors. The dining room offers a beautiful view of your private fully fenced backyard, no homes blocking access to Griffiths Ave Park. This local community park offers play structures and walking paths, benches and plenty of green space to get out and enjoy the fresh air. This sought after community offers residents easy access to downtown Galt, Churchill park, the Grand River and the Rail Trail which runs along its shores. This home is just minutes away from the brand new Cambridge Recreation Complex. Scheduled for completion in 2025, the site will provide a vibrant, inviting and multi-generational community hub whose amenities will include a library, 2 schools, a child care facility as well as pools, gymnasiums and a fitness track. This highly desirable location also provides great commuter access, no matter where you are. Access to the new McQueen Shaver Blvd which can have you at the highway 24 interchange of the 403 in less than 20 minutes or head north and get on the 401 to London or Toronto in under 15 minutes. (id:50787)
Home Choice Realty Inc.
24 Cosmopolitan Common
St. Catharines (444 - Carlton/bunting), Ontario
24 Cosmopolitan Common in St. Catharines is a well-designed townhouse bungalow with 1,650 sq. ft. of total living space, built in 2019. The home features high ceilings in the family room and large windows that bring in plenty of natural light. The kitchen is equipped with granite counters, a backsplash, under-cabinet lighting, and a stylish mix of dark lower cabinets with lighter uppers. Both main-floor bedrooms have their own washroom, with the second bathroom including a cut-out bathtub and support bars for accessibility. The finished basement offers a rec room, an additional bedroom with a large window, and a full washroom, making it a great setup for multi-generational living. There's also 500+ sq. ft. of unfinished space, ready to be customized to suit your needs.The backyard, maintained as part of the property, features stepping stones, Irish moss, and perennials. A retractable screen door at the front allows for a refreshing cross-breeze in warmer months. Security cameras at the front and back provide peace of mind, and the single garage includes an EV charger for added convenience.Located in a quiet area with minimal traffic, this home is just minutes from big-box stores like Walmart, Shoppers Drug Mart, and FreshCo, as well as Starbucks and several fast food options. St. Catharines is also home to fantastic locally owned restaurants, offering plenty of dining choices.For commuters, the QEW is just minutes away, providing easy access to surrounding areas. Ontarios wine region and fresh produce markets are close by, making it easy to enjoy local flavours. The hospital is a short 10-minute drive, and Niagara Falls and the U.S. border are only 20 minutes away. Thoughtful design, a great location, and plenty of functional living space make this home worth a closer look. Condo fees ($170/month) include backyard lawn care (front is handled by owner) and street snow removal (id:50787)
Royal LePage Meadowtowne Realty
Unit # 145 - 77 Diana Avenue
Brantford, Ontario
Exceptionally clean and very attractive Executive Townhome awaiting you to just move in and enjoy! Very bright, spacious and clutter-free. The kitchen features S/S appliances, an oversized breakfast bar and tall cabinets that have been tenderly cared for. This home has a high quality berber carpet throughout. Separate dining room with a walkout to an open balcony. The kitchen overlooks the large living room. There's a 2 pc powder room in the main floor, and the two bedrooms plus a work den/office in the upper level. Laundry is conveniently located upstairs. The Master Bdrm feature a walk-in closet.The ground and walk-in level is wide and roomy, providing access to the garage. You will also find storage area here, as well as the furnace and a Heat Recovery Ventilator (HRV). This baby awaits you! Tankless water system ensures adequate hot water at all times! Monthly POTL Fees of $130.00 covers services and facilities! (id:50787)
RE/MAX Premier Inc.
Con 7 Pt Ot 28 Rp 1 Road
Dysart Et Al (Dysart), Ontario
Discover the perfect canvas for your dream home or cottage retreat with this exceptional vacant lot, ideally situated between Minden and Haliburton. Nestled in an area renowned for its finer homes and cottages, this property offers a rare combination of privacy, natural beauty, and convenience. Enjoy 147 feet of frontage on a municipality maintained road, ensuring easy year round access. The lot's moderate slope provides for both privacy and breathtaking views of the lake. Adjacent to Harpers Marine, this lot offers unparalleled convenience for boating enthusiast, making it simple to store or launch your boat. Just a 10 min drive away, you'll find shopping centers, area attractions, and golf courses, ensuring you're never far from the essentials and recreational activities. The property is beautifully treed, offering a serene and picturesque setting.Whether you envision building a dream cottage or exploring other creative possibilities,this lot's vast potential is waiting to be unlocked **EXTRAS** Make a right on Wigamog Rd off of Hwy 21. The lot is in front of The Kingdom Hall of Jehovah's witnesses. (id:50787)
RE/MAX Realty Specialists Inc.
38 Golden Meadows Drive
Otonabee-South Monaghan, Ontario
Check out this awesome new 2-storey brick home in Riverbend Estates! It's has 5 bedrooms, 5 bathrooms, and over 4100 sqft of living space on a peaceful ravine lot. You'll love the 3-car garage and huge driveway that fits up to 11 cars - plenty of room for parking and storage. Inside, it is bright and open with its 10ft ceilings, classy porcelain floors, and tons of natural light. The main floor has a dedicated office space, a big island, plus a cozy family room complete with built-ins and a gas fireplace. Head upstairs to find five roomy bedrooms along with four stylish bathrooms. The walk-out basement is perfect for expanding your living area thanks to its above-grade windows. Plus, there's storage for boats or trailers with easy access to your own private boat launch and walking trails right across the street! Just ten minutes from downtown Peterborough with quick access to Hwy 115 and close by school bus routes. It perfectly mixes modern luxury with the charm of being part of an exclusive community near the Otonabee River. (id:50787)
RE/MAX Ace Realty Inc.












