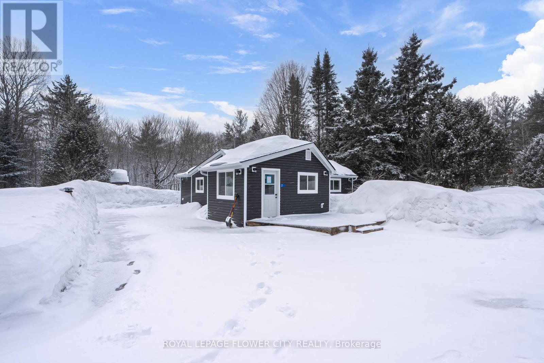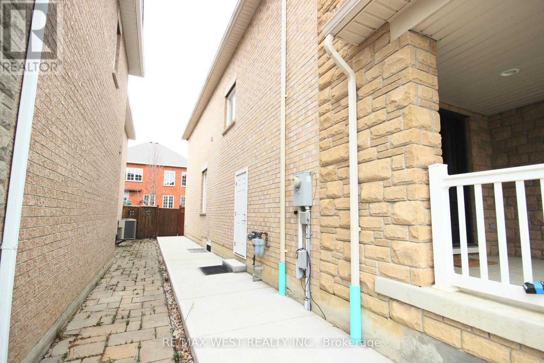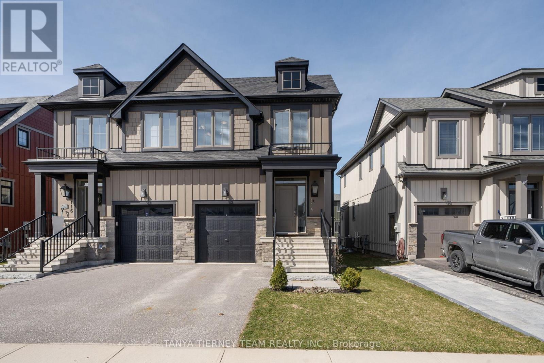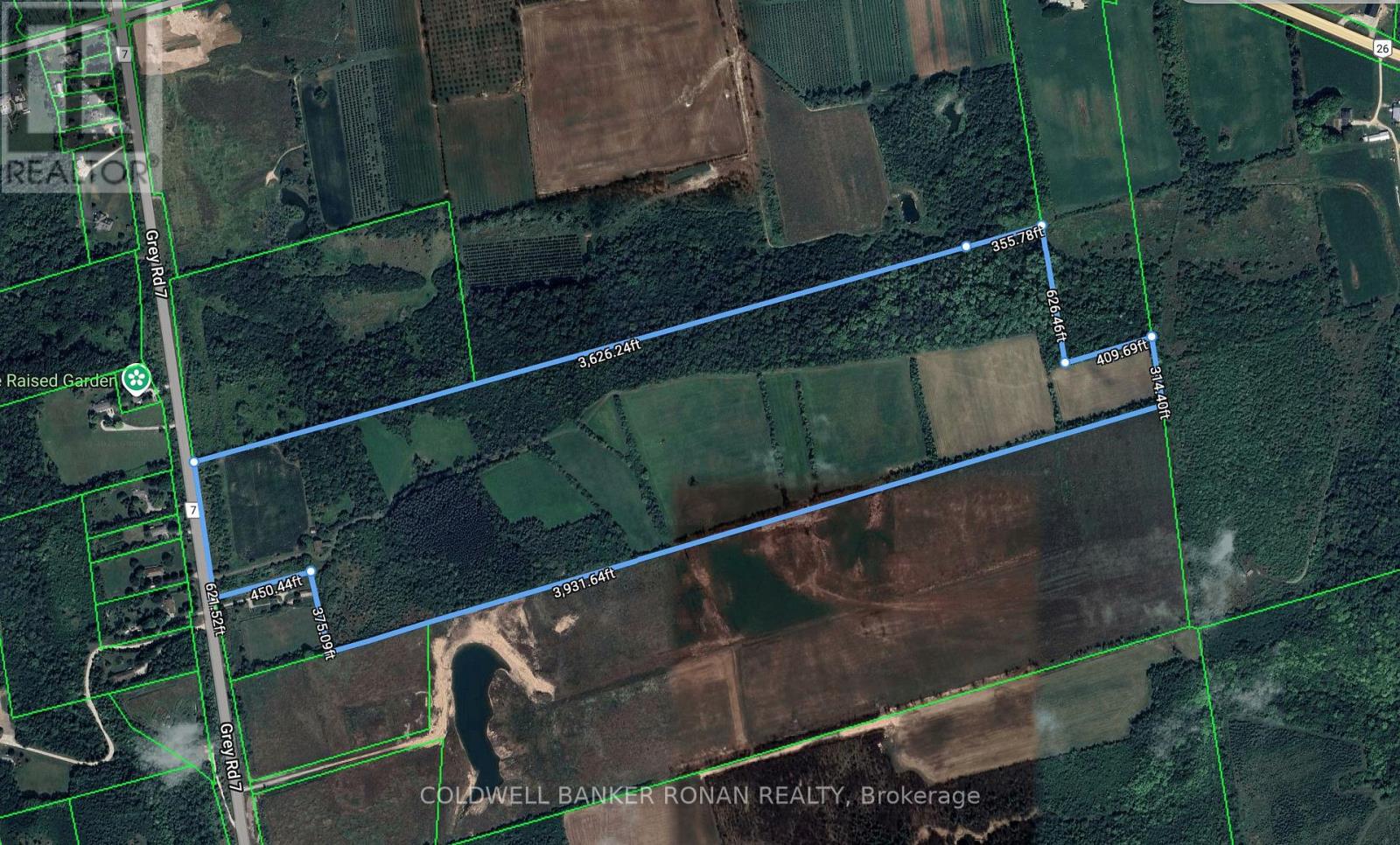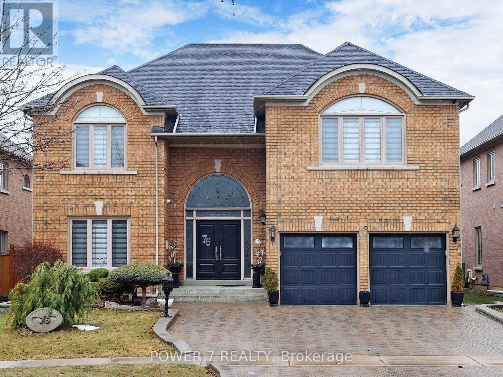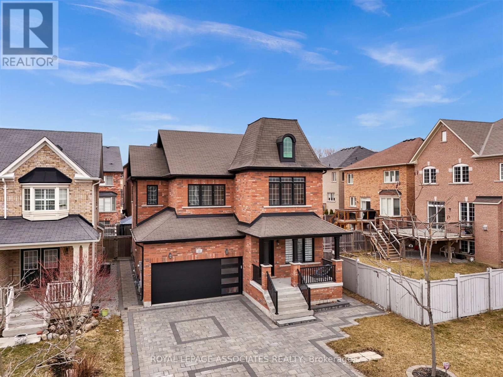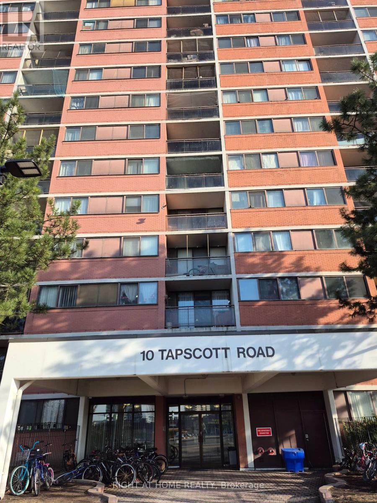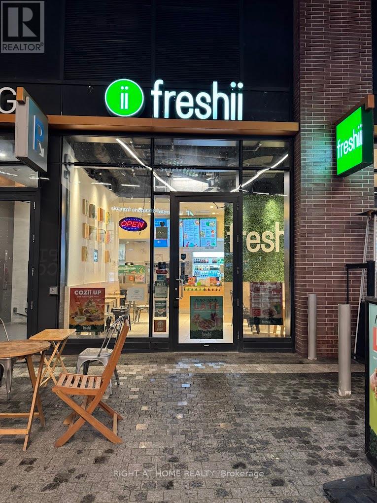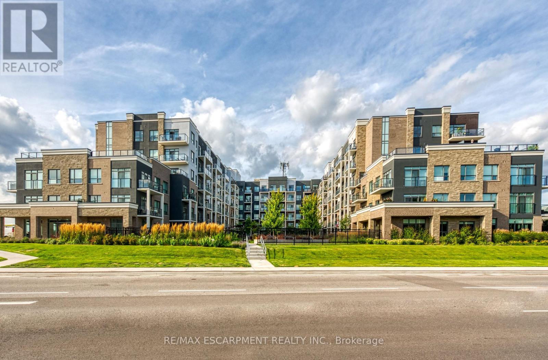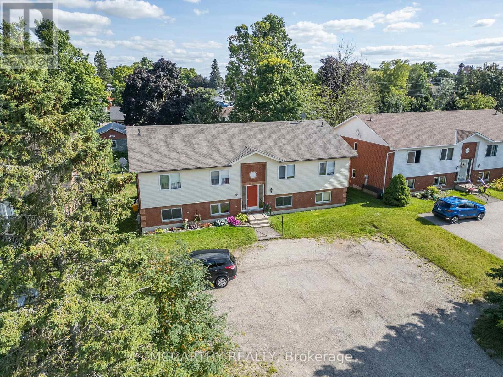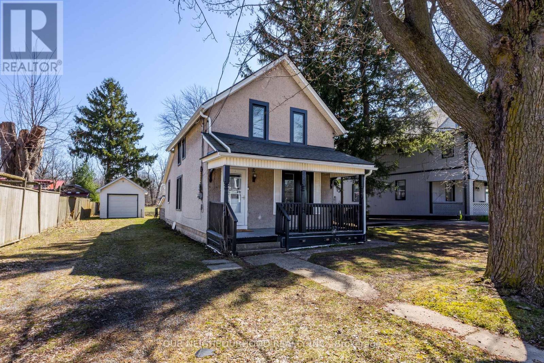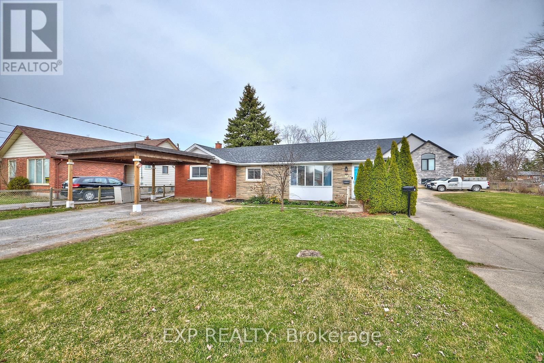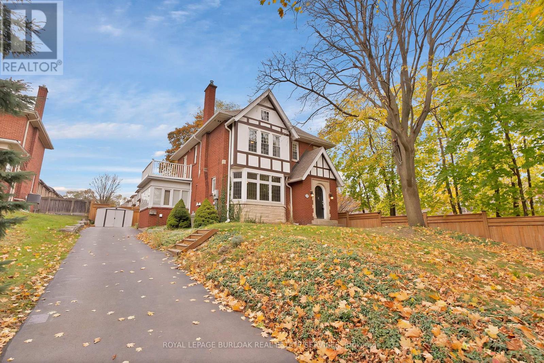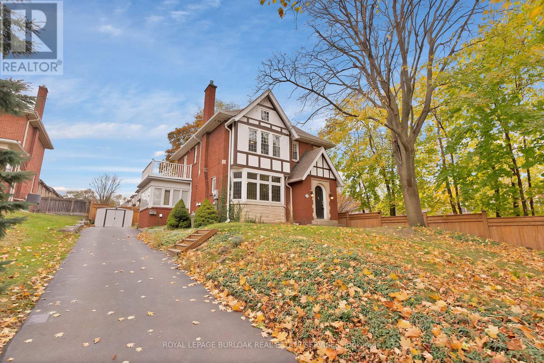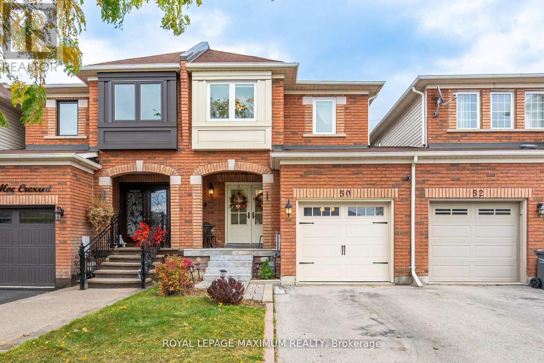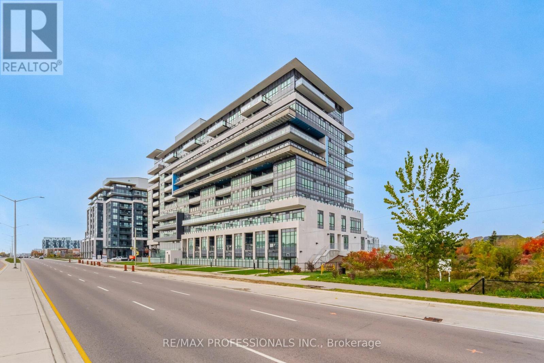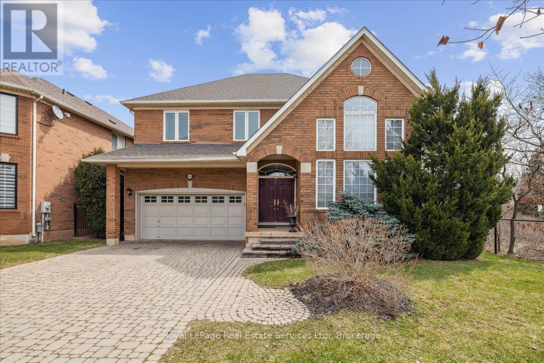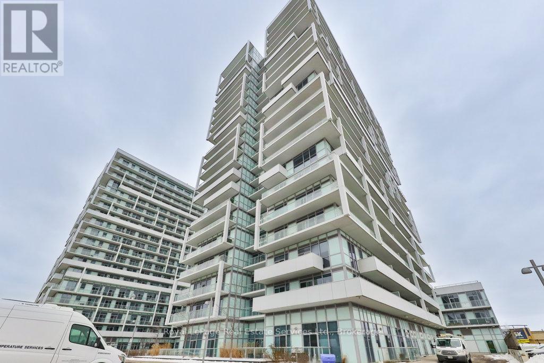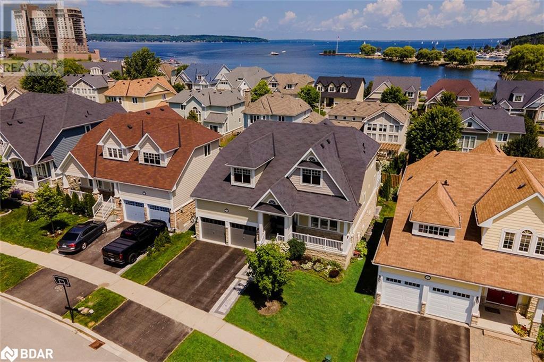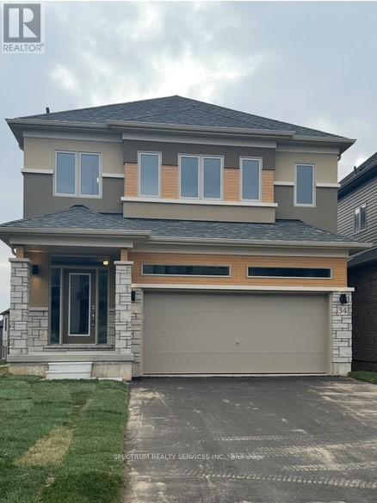7826 Lake Jospeh Road
Georgian Bay (Freeman), Ontario
A perfect property for a first time buyer or a cottage get away. 3 bedrooms and 1 washroom. A must see. Close to LCBO and grocery store, HWY-400 and Lake stewart. Building permit was obtained to complete the renovations from the city and the building permit has been closed. Creek at the rear of the property. Vinyl flooring through, New kitchen, washroom throughout and much more. (id:50787)
Royal LePage Flower City Realty
Basement - 150 Valley Vista Drive
Vaughan (Patterson), Ontario
Welcome to this rarely offered, beautifully renovated, south-facing legal 2-bedroom basement suite, where modern comfort meets everyday convenience in one of the city's most peaceful and welcoming neighbourhoods. Thoughtfully updated and impeccably maintained, this suite features a private side entrance, offering the perfect blend of privacy and independence ideal for professionals, couples, or anyone looking for a quiet place to call home. Step inside and be greeted by a bright, open-concept living space that exudes both warmth and sophistication. The generously sized kitchen boasts sleek finishes, ample cabinetry, and a contemporary design thats perfect for both entertaining guests and enjoying cozy evenings in.As an added bonus, the suite comes partially furnished, making your move-in a breeze. Enjoy two spacious bedrooms, your very own in-suite laundry, and the convenience of a dedicated parking spot. Location-wise, it doesn't get much better -- you're just steps away from lush parks, top-ranked schools, a cutting-edge community centre, three nearby GO stations, and a wide selection of shopping and everyday amenities. Whether you're looking to unwind in a tranquil setting or stay connected to the best the city has to offer, this suite delivers on all fronts. Tenant to pay 40% utilities. (id:50787)
RE/MAX West Realty Inc.
4 Hewson Street
Penetanguishene, Ontario
Built in 2021 by Batavia Homes, this 1,800 sq ft all-brick raised bungalow provides the comfort of modern construction with the charm & functionality of a thoughtfully designed family home. Situated just minutes from the shores of Georgian Bay, 4 Hewson is close to Penetanguishenes shops, restaurants, harbourfront parks & marinas. The home's main level is open-concept with vaulted ceiling, large windows & upgraded finishes throughout. The spacious kitchen features quartz countertops, stainless steel appliances, central island with breakfast seating, undercabinet lighting & upgraded tile work. The Dining & Living space flow seamlessly creating a comfortable & bright living space. Hardwood floors run throughout the main level with ceramic tile in the kitchen, baths & laundry for durability & ease of upkeep. Primary bedroom includes large walk-in closet & beautifully finished ensuite with spacious, glass-enclosed shower & double sinks. Two additional bedrooms & full bath further complete this level. The main floor laundry adds convenience connecting the attached 2-car garage & facilitating the ease of unloading groceries to the adjacent kitchen. The unfinished basement featuring 9' ceilings, large windows, walkout to backyard & roughed-in third bathroom awaits your creative touch to showcase its excellent future potential. Fully fenced backyard offers a safe area for kids & pets. Families will appreciate the proximity to both Public, Catholic elementary & high schools. The nearby trail systems & waterfront provide all-season options for walking, cycling & keeping you & the family active. The neighbouring town of Midland with hospital & College is a short 5 min drive, Orillia 40 min, Barrie 40 min. Whether you're a growing family, downsizer or retiree seeking one-floor living, this home's flexibility offers it all! Explore the video slideshow in the media link below, then book your showing today. Dont miss out on the opportunity to make this home your very own! (id:50787)
One Percent Realty Ltd. Brokerage
114 Sycamore Street
Blue Mountains, Ontario
Discover the charm, pristine finishes & prime location of the highly sought-after 'Bedford' Model in Windfall's exclusive community! As you arrive, take in the breathtaking mountain landscape before parking in your spacious single-car garage. Inside, it offers an open-concept design, flooded with natural light from oversized windows, luxury vinyl plank hardwood throughout & many more upgrades to maximize your comfort. The kitchen is an entertainer's dream, featuring a large centre island with breakfast bar, accented by pendant lighting & beautiful cabinetry with ample storage, subway tile backsplash & stainless steel appliances. As evening falls, the home transforms into a cozy retreat with pot lights and the warmth of an upgraded linear gas fireplace. Upstairs, you'll find three generous bedrooms, a convenient laundry room & two bathrooms, including a spectacular primary suite with relaxing soaker tub & large glass shower. Rainy days are for child's play in the fully finished basement with above grade windows, pot lighting & ample storage space. Immerse yourself in a community that embraces the four-season playground at your doorstep. Enjoy access to a private clubhouse, complete with an outdoor pool, hot tub, sauna, gym & lodge with an outdoor fireplace. Just a short walk to Blue Mountain Village & a quick drive to downtown Collingwood & Georgian Bay, 114 Sycamore Street is the perfect home for those seeking a vibrant community surrounded by nature! (id:50787)
Tanya Tierney Team Realty Inc.
63 Fairey Crescent
Hamilton (Mount Hope), Ontario
This Stunning Home Is Perfect For A Growing Family, Built By Cachet Homes In One Of Hamilton's Most Desirable Areas. You'll Enjoy Over 2600sqft Above Grade Living Space That Features 4 Bedrooms, 3.5 Washrooms, Open Concept Spacious Layout, Bright Updated Kitchen W/ Quartz Counter-tops, Stainless Steel Appliances & A Cozy Fireplace W/ Carrera Marble. Large Windows Throughout This Home Brings In Tons Of Natural Light. All Bedrooms Provide Access To A Washroom & A Laundry Room Located On The 2nd Floor For Added Convenience. Future Park To Be Built With Direct Access From The Street. Close To Major Highways, Schools, Plazas & A 2 Minute Drive To Hamilton Airport. (id:50787)
Ipro Realty Ltd.
Pt Lt 11 Con 4, Meaford
Meaford, Ontario
87 acres of vacant land located just south of Meaford. Zoned Rural, this property offers a good opportunity for long-term investment. Approximately 60-65 acres are workable, with good soil suitable for grain, wheat, hay, and corn. Just a 2-minute drive to groceries, shopping, pharmacies, fast food, and other amenities. Land located near built-up area, perfect for land banking in a growing community. (id:50787)
Coldwell Banker Ronan Realty
554 Galaxy Court
Mississauga (Hurontario), Ontario
Located in the highly sought-after Mavis/Eglinton area, this stunning freehold town- home offers a spacious and well-designed layout with approximately 1500+ sqft. of living space, linked only by the garage. The home has been beautifully renovated with a brand-new kitchen, upgraded bathrooms, hardwood floors, and fresh paint throughout.. Recent upgrades include new windows, a repainted garage door, and a fully paved yard with a gazebo. The main floor is enhanced with pot lights. The finished basement includes a 3-piece bath and an office/bedroom, offering a versatile living space.. Additional improvements include a brand-new furnace and AC with a 5-year warranty (2024), all-new appliances, a new gas fireplace, a newly paved driveway, and three hardwired smoke detectors installed on each floor ($3K cost). Conveniently located near Square One, Heartland, major highways (401/403), and top-rated Catholic and public schools, this home offers the perfect blend of modern upgrades, comfort, and accessibility. The newly paved driveway provides parking for three cars, plus one in the garage, which also offers convenient access to the backyard. With $100K spent in renovations, this move-in-ready home is a must-see! Great Neighborhood, Unbeatable Location. Separate legal basement entrance can be made through the garage wall in the back alley, providing direct access to the basement landing. Tenants can have access from the garage, and a kitchen can be made, offering potential for extra rental income!$$$ (id:50787)
Royal LePage Signature Realty
979 Nadalin Heights
Milton (Wi Willmott), Ontario
Welcome to 979 Nadalin Heights A beautifully maintained, move-in ready 3-storey freehold end-unit townhome in Miltons sought-after Willmott community.Freshly painted and vacant, this home features 3 spacious bedrooms, 1.5 bathrooms, 2 Car Parking with a single-car garage and direct interior access. The ground level includes a versatile denideal for a home office, playroom, or gym.The second floor offers open-concept living with a bright kitchen featuring quartz counters, stainless steel appliances, a modern backsplash, and plenty of cabinet space. Enjoy seamless flow to the dining and living areas great for entertaining. Step out to a private balcony, perfect for your morning coffee or weekend BBQ.Upstairs, you'll find three generous bedrooms including a primary with a walk-in closet and semi-ensuite bath.Located just minutes from Milton Community Park, schools, hospital, GO Transit, and major highways (401/407).A perfect starter home or investment in one of Miltons most family-friendly neighbourhoods. (id:50787)
Exp Realty
(Main) - 3651 Crabtree Crescent
Mississauga (Malton), Ontario
Stunning 4 Bedroom, 2. Washroom Fully Renovated Top To Bottom Home On A Quiet Family Friendly Crescent. Featuring Meticulous Finishes Throughout With No Expenses Spared. Open Concept Layout, Brand New Spacious Kitchen, S/S Appliances, Eat-In Area. New Floors, Trim, Doors, Hardware, Bathrooms, Pot Lights. Excellent Closet Space. New Driveway For 2 Parking's + 1 Garage. Working Professionals Welcome. Utilities 65%.Steps To Chalo Freshco, West Wood Mall , Access To Many Amenities, 427, Go Transit, Mall, Trail & Much More! (id:50787)
Coldwell Banker Dream City Realty
2101 - 430 Square One Drive
Mississauga (City Centre), Ontario
Bright and spacious 1-bedroom, 1-bathroom unit at Avia, where modern design meets comfort. Featuring 604 square feet of well-appointed living space and a balcony. Situated in the heart of Parkside Village, this vibrant, pedestrian-friendly community provides unparalleled convenience. Enjoy easy access to premier shopping, dining, and entertainment, including Square One Shopping Centre, Living Arts Centre, Sheridan College, Whole Foods, Crate and Barrel, Celebration Square, Central Library, and the YMCA. Commuting is effortless with a major transit hub just steps away. (id:50787)
Bonnatera Realty
1313 - 103 The Queensway
Toronto (High Park-Swansea), Ontario
Step into this beautifully upgraded two-bedroom, two-bathroom suite featuring breathtaking views and a bright, open-concept layout. The stylish kitchen flows seamlessly into the spacious living area, complete with premium flooring and plenty of natural light. Perfectly positioned just minutes from Downtown, and mere steps to High Park, Bloor West Village, and the scenic Lake Ontario waterfront youll love the convenience and charm of this unbeatable location. Enjoy resort-style amenities including a 24-hour concierge, indoor and outdoor pools, a fully equipped gym, tennis court, and elegant party/meeting rooms. Experience elevated condo living at its finest. (id:50787)
Sutton Group Old Mill Realty Inc.
213 - 3006 William Cutmore Boulevard
Oakville (Oa Rural Oakville), Ontario
Welcome to this rare, never lived in 1 br + 1 unit at ClockWork in Oakville. This open-concept suite includes WiFi in the lease, EV parking, locker, and a double size balcony, stretching from the living to the primary bedroom - perfect for morning coffee or evening wind-downs. With the building's modern design, the unit offers keyless entry, laminate flooring throughout, anda bright living area.The kitchen is both functional and beautiful, with granite counters, a tile backsplash, built-in appliances, and a center island with storage and a built-in outlet ideal for cooking, working, or hosting. The primary bedroom offers a large mirrored closet and window with a serene view of the balcony, while the den is the perfect spot for your home office or creative corner. Extras include ensuite laundry, underground parking, and a locker.Enjoy great building amenities like a fitness studio, party room, 24/7 concierge, and visitor parking.All this in a prime location close to Hwy 403/407, Oakville GO, and Joshua Creek Trail for nature lovers.Comfort, convenience, and a great community this one has it all. (id:50787)
Royal LePage Signature Realty
174 Farooq Boulevard
Vaughan (Vellore Village), Ontario
Welcome to this beautifully upgraded townhome, part of the exclusive Renaissance Collection by Primont. Located in a highly desirable neighborhoods, this elegant residence offers a perfect blend of modern design, everyday functionality, and timeless comfort. Inside, you'll find rich hardwood floors throughout, soaring 9-foot ceilings on the main floor, and a dedicated office space ideal for working or studying from home. The gourmet kitchen features premium finishes, a sleek open layout, and seamless flow into the spacious dining and living areas. Step out onto the private wooden deck perfect for hosting or simply enjoying a quiet evening outdoors. Abundant natural light floods every corner of the home, enhancing its warm and inviting feel. The upper level is thoughtfully designed with a convenient laundry room and generously sized bedrooms that provide both comfort and practicality. A rare opportunity to own a turnkey home in one of the most established and sought-after communities this is modern living at its finest. (id:50787)
Homelife/bayview Realty Inc.
76 Silver Rose Crescent
Markham (Cachet), Ontario
European-Inspired 3-Car Garage Detached (Tandem Garage) with the finest in luxurious finishes, located in the Prestigious Cachet Community! This Stunning Executive Home boasts over 4,300 SF (main & 2nd floor only) + Designer's Finished Basement (1,900 SF) = 6,200 Luxurious Living Space! Premium Lot (60' x 145'), This Spectacular Main Floor Layout features Airy & Hotel-Like Entry with a Magnificent 2-Storey High Ceiling in The Foyer that allows for the endless natural light. Custom-Designed & Remodeled Kitchen with top-of the-line kitchen appliances and a central island with Upgraded Granite Countertops, Open to a sunlit breakfast area with access to a covered porch. Exquisite Family room connects to the kitchen, overlooking the Solarium with a Mantel Gas Fireplace & Crown Moulding, Spacious Main Floor Library With An Over-sized Windows, Rarely Found 5 Spacious Bedrooms Upstairs, Principal Room Has A Spa-Inspired Ensuite With Freestanding Soaking Tub, Frameless Glass Shower & Contemporary Vanity, Spacious Retreat and 2 Walk-In Closets, 2nd Principal Room With A Private Entrance Staircase Directly To The Main Level & Ensuite. Tons of Upgrades Thru! Designer's Finished Basement with an Oversized Recreation Room, Extended Wet Bar, 2nd Kitchen with 2nd set of Stainless Steel Kitchen Appliances, 3-piece Bathroom & Pot Lights Thru! Stained Hardwood Floating Staircase, Fully Fenced private backyard featuring stunning landscaping, Covered Porch & Spacious Wooden Deck, Can Choose to Study in 2 Top-Ranked HS, St. Augustine Catholic School (Top 6 HS out 746 HS in Ontario) & Pierre Trudeau SS (Top 12 HS out 746 HS In Ontario), Walking distance To Parks & Trails, 3 Schools, Restaurants, Cafes, T& T Supermarket, Cachet Shopping Centre & Kings Square Shopping Centres, Minutes Drive To Hwy 404 & 407, Go Station, Costco, Home Depot, Canadian Tire, Shoppers, Tim Hortons, 5 Major Banks, Downtown Markham, Markville Mall, First Markham Place, Hillcrest Mall, & Main Street Unionville! (id:50787)
Power 7 Realty
66 Philip Brown Avenue
Whitchurch-Stouffville (Stouffville), Ontario
Absolutely stunning full brick, 4-bed, 3-bath home on a desirable corner lot, fully renovated with premium finishes. With no sidewalk, enjoy an expansive interlocked driveway and upgraded double-car garage. Interlocking extends to both sides of the house, while the backyard features stamped concrete and a gazebo. Inside, zebra shutters, wide-plank hardwood floors, and a floating staircase add elegance. The chef's kitchen boasts quartz countertops, a matching backsplash, and high-end appliances. A spacious family room with a gas fireplace offers warmth and comfort. Upstairs, four large bedrooms each have their own ensuite, including a luxurious primary suite with a 5-piece spa-like bath. The finished basement features a custom bar, perfect for entertaining, plus space for a home theater or gym. Premium baseboards, smooth ceilings, and fresh paint complete this move-in-ready masterpiece. Walk to park, splash pad, and a top-rated school! (id:50787)
Royal LePage Associates Realty
75 - 79 Erie Avenue
Brantford, Ontario
75 Erie offers approximately 2700 of retail commercial space in a well-positioned central Brantford location. The property supports a range of uses, including storage, convenience retail, seasonal pop-ups, and other short-term businesses. This opportunity is ideal for tenants seeking flexible occupancy with a maximum lease term of two (2) years. Ownership will also consider month-to-month agreements, making the space suitable for temporary operations, pilot locations, or project-based use. (id:50787)
Royal LePage Burloak Real Estate Services
1 Beynon Court
Ingersoll, Ontario
Charming Raised Bungalow in the Heart of Ingersoll! Welcome to this beautifully maintained 2+1 bedroom, 2-bathroom home that is sure to impress. This home offers open-concept main floor living with a spacious kitchen, dining, and living area—perfect for entertaining. The master bedroom features ensuite privilege, and the vinyl flooring throughout adds a modern touch. The fully finished lower level boasts a cozy gas fireplace, an additional bedroom, and a second 4-piece bath, making it ideal for guests or extra living space. Outdoor enthusiasts will love the private backyard, complete with concrete patio & walkways, gazebo, and a shed—perfect for relaxing or entertaining. The double car attached garage with inside entry has high ceilings for ample storage, great for the handyman! Concrete driveway with plenty of room for 4 cars. (id:50787)
RE/MAX Escarpment Realty Inc.
Main - 238 Toronto Avenue
Oshawa (Central), Ontario
The Charming Detached with 3 Good size bedrooms and 1.5 bathrooms available now for lease in the most desirable location in Oshawa. The perfect blend of cozy and convenience. Well maintained & spacious layout for your every day's life. Less than 1 minutes drive from Hwy 401. Minutes from OSHAWA GO ,schools, parks, shopping, and public transit. Whether you're a growing family or working professional looking for a prime opportunity to live , this property is a rare gem that promises comfort and Convenance. (id:50787)
RE/MAX Metropolis Realty
602 - 10 Tapscott Road
Toronto (Malvern), Ontario
Spacious Vacant Renovated One Bedroom One Washroom Unit. New Kitchen With Quartz Counter And Backsplash , New WSHR, New Flooring, Stainless Steel Appliances. Excellent Location: TTC at doorstep, Min. to Schools, Library, Community Center, Community Centre, 401 HWY. Across From Malvern Town Centre. ALL UTILITIES INCUDED in Maint.Fees. Underground Parking And Locker! (id:50787)
Right At Home Realty
12 Richardson Street
Toronto (Waterfront Communities), Ontario
Outstanding opportunity to acquire a fully equipped Freshii franchise in a high density Toronto corridor. George Brown campus, surrounding office buildings and high rise condos provide foot traffic for lunch and dinner service, in addition to online ordering and catering. Ideal for operators seeking an active income or investors eyeing a hospitality conversion - the space can easily be rebranded for another quick service concept. (id:50787)
Royal LePage Real Estate Services Ltd.
807 - 75 Canterbury Place
Toronto (Willowdale West), Ontario
Beautiful Bright And Spacious 2 Bed +2 Bath Corner unit At The Diamond! 1 parking and internet included. Award Winning Builder! Premium location in the heart of North York. South West Exposure, 9 Foot Ceiling, Unobstructed Views With Luxury Finishes And Features. Open concept Gourmet Kitchen Features B/I Stainless Steel Appliances And Quartz Countertops. 5 Min. Walk To 2 Subway Stations; Steps To Shopping, School, Library, Restaurants, Banks, Drug Store, and Park. 24-hour concierge, Party Room, Exercise Room, Yoga, 2 Guest Suites, Outdoor BBQ, Library, Visitors Parking & More in the Building! (id:50787)
First Class Realty Inc.
18 Treadgold Crescent
Toronto (Parkwoods-Donalda), Ontario
Great Opportunity for First-Time Home Buyers or Savvy Investors! This home is full of potential and ready for your personal touch. Whether you're looking to enter the housing market or expand your investment portfolio, this is the perfect place to start. Being sold as-is, this property offers a blank canvas to renovate, rent, or make your own. Please note: Seller makes no guarantees on appliances. Dont miss your chance to own a home with great bones and tons of upside.The Perfect Spot, Minutes To Dvp/401,Ttc, Parks, Arena,Schools & Plaza. Private Drive. Big Backyard With Shed. (id:50787)
Keller Williams Portfolio Realty
4204 - 88 Harbour Street
Toronto (Waterfront Communities), Ontario
Welcome to the heart of downtown Toronto living with breathtaking lake and city views in this gorgeous, functional split 2-bedroom, 2-bath condo at the prestigious Harbour Plaza. This owner-occupied, never-before-rented unit is in immaculate condition, it features floor-to-ceiling windows and a wraparound balcony, offering panoramic views of the skyline and waterfront. Enjoy the convience of direct access to the P.A.T.H. and Union Station, no need to step outside of the building! Resort-like amenities include a 24-hour concierge, fitness center, indoor pool, steam rooms, business center, outdoor terrace, and 2 Pure-Fitness gym memberships included in the maintenance fee.1 Parking included (id:50787)
Century 21 King's Quay Real Estate Inc.
145 Tanglewood Drive
Hamilton (Binbrook), Ontario
Welcome to the heart of Binbrook, a family-friendly community surrounded by parks, trails, and top-rated schools. This beautiful 2-storey townhome offers curb appeal with a view of a wooded area across the street, plus driveway parking for two cars and a single-car garage. Inside, you'll find a welcoming foyer with a 2-piece bath leading to an open-concept main floor. The kitchen features updated white cabinetry (BM Chantilly Lace), custom feathered concrete countertops, new stainless steel appliances, and a peninsula breakfast bar overlooking the dining and living rooms with hardwood floors and abundant natural light. Walk out the double doors to a private backyard oasis with a custom pergola and hot tub (negotiable) with no homes behind, your evenings will be peaceful and private. Upstairs, the spacious primary suite welcomes you through double barn doors and features a 4-piece ensuite with soaker tub and separate shower, and a large walk-in closet. Two additional bright bedrooms, another full bath & a convenient laundry room complete this level. The finished lower level offers a spacious family room with pot lights, a large utility room & a cellar/storage area. Notable upgrades include; high-end light fixtures, a new Trane furnace with air purification, new heat pump, water purification system and softener (rental), updated kitchen appliances, Ecobee thermostat, Nest smart lock, increased attic insulation, updated window coverings & freshly painted basement. Residents enjoy access to excellent local amenities: Bellmoore Elementary School is just minutes away, and the area is served by Glendale Secondary School. Nearby, you'll find FreshCo, LCBO, charming local restaurants & shops, the Binbrook Library, and Binbrook Conservation Area, offering hiking, fishing, and family recreation. Community spirit is strong here, with seasonal farmers markets and the popular Binbrook Fall Fair anchoring the vibrant local lifestyle - this is the home you've been waiting for! (id:50787)
Real Broker Ontario Ltd.
441 - 5055 Greenlane Road
Lincoln (Lincoln Lake), Ontario
Recently built by the award winning New Horizon Development Group, this 1 bedroom + den condo comes with 1 underground parking spot, 1 storage locker and features a state of the art Geothermal Heating and Cooling system which keeps the hydro bills low!!! Enjoy the open concept kitchen and living room with stainless steel appliances, a breakfast bar and a spacious and bright primary bedroom. The condo is complete with a 4 piece bathroom and in-suite laundry. Enjoy all of the fabulous amenities that this building has to offer; including a party room, modern fitness facility, rooftop patio and bike storage. Situated in the desirable Beamsville community with fabulous dining, shopping, schools and parks. 25 minute drive to downtown Burlington, 20 minute commute to Niagara Falls! (id:50787)
RE/MAX Escarpment Realty Inc.
4711 Morrison Street
Niagara Falls (Downtown), Ontario
Detached 3 Bedroom home with 2 parking spots. Tenant pays Heat, Hydro, Water, Tenant Insurance and half of the intemet. Close to University of Niagara Falls Canada, Niagara Falls, Casino, Shopping, Restaurants, Go Train and many more other. (id:50787)
RE/MAX West Realty Inc.
209 Sarah Court
Shelburne, Ontario
Fourplex Apartment building, Brick and vinly with Ashphalt shingled, Parking for 6+ cares, paved driveway, 4 apartments all leased to good long term tenants. Each Apartment is approx 800 sq ft with ensuite laundry, two bedrooms, 4 pc bathroom, Storage room, Kitchen, living room and Dining room, with walk out to a deck or patio. Own hydro, and Shared water. Comfortable living in Court with other 4 plex's, close to shopping, downtown, school, parks. 2 Units up and 2 units down. Great for someone to live and rent out, or investor for 4 great units in Shelburne. (id:50787)
Mccarthy Realty
450 Ridge Road N
Fort Erie (Ridgeway), Ontario
Your Dream Home Awaits! Charming 3-bedroom house on a massive 60 x 295 ft lot in Ridgeway! Enjoy comfort & energy savings with new energy-efficient windows. Spacious bedrooms, endless backyard possibilities for gardens, play, & relaxation. A rare find! Short walk to Ridgeways charming store fronts and a short drive or bike ride to the shores of Lake Erie, perfect place to relax in the summer. Book your showing before its gone! (id:50787)
Our Neighbourhood Realty Inc.
42 Louth Street
St. Catharines (Western Hill), Ontario
Looking for your first home or smart investment? 42 Louth Street checks all the boxes - affordable, solid, and full of potential. This brick bungalow in the heart of Western Hill is move-in ready with bonus space to grow into. Inside, you'll find three bedrooms, a spacious living and dining area, and a bright, carpet-free main floor. There are two full bathrooms on the main level - a convenient 3-piece plus a 4-piece - ideal for families, guests, or future rental flexibility. The basement is partially finished with a large rec room, utility area, and a big workshop - just waiting to be turned into a theatre room, home gym, or second living space. Step out back to a peaceful yard framed by mature trees and gates, complete with a deck and hot tub (yes, it can stay!). When spring hits, the garden blooms beautifully, giving the home great curb appeal and a relaxing outdoor vibe. Located in a high-demand pocket close to Brock University, St. Catharines General Hospital, and major shopping centres like Pen Centre and SmartCentres. You'll also love the quick access to schools, parks, transit, and the highway - making it a convenient spot for students, professionals, and families alike.Other features include: parking for four, covered carport, central air, and forced air gas heat. Starter homes like this move fast - especially when they're priced right. Book your showing today! (id:50787)
Berkshire Hathaway Homeservices West Realty
295 Plains Road W
Burlington (Bayview), Ontario
Welcome to 295 Plains Rd, a rare gem for investors seeking versatility and potential! This property is wired to accommodate three residential units, making it an ideal income-generating opportunity or multi-family living solution. Located in a prime area, it's ready to become the crown jewel of your portfolio. What sets this property apart is its eligibility per city guidelines to operate as a daycare center, a high-demand service in the community. Its unbeatable location near the GO station and 403 ON ramp ensures convenience for families and commuters, making it a strategic business choice. With no historical designation, you have the freedom to reimagine or renovate the space as you see fit. Whether you envision a residential haven or a bustling childcare center, the possibilities are endless. This property combines location, flexibility, and future-forward potential to deliver an unparalleled investment opportunity. Seize this chance to bring your vision to life at 295 Plains Rd!** Office Use not permitted unless Buyer were to submit application to committee of adjustments. (id:50787)
Royal LePage Burloak Real Estate Services
1707 - 20 Brin Drive
Toronto (Edenbridge-Humber Valley), Ontario
Welcome to the epitome of luxury living at Kingsway By The River! This completely customized designer corner suite offers over 1,000 square feet of beautifully curated space, with sweeping views of the Toronto skyline, Lake Ontario, the Humber River, and Lambton Golf & Country Club. Step outside to your massive 327-square-foot wraparound balcony an ideal place to relax with your morning coffee or wind down with a glass of wine as the sun sets. Inside, the floor-to-ceiling windows flood the space with natural light, highlighting the open-concept layout. The kitchen is a true showstopper with an extended eat-in island that seats four, a waterfall countertop, extended pantry, and a custom backsplash that pulls it all together. The split-bedroom floor plan offers two spacious bedrooms plus a versatile den perfect for a home office or a guest room. The primary suite is a retreat of its own, complete with a large walk-in closet, private balcony access, and a spa-inspired ensuite with a glass shower and double vanity. You'll love the thoughtful upgrades throughout: custom blinds and drapery in both bedrooms, built-in closet organizers, upgraded faucets and hardware, pot lights, sleek light fixtures, a cozy fireplace, and balcony tile decking. Located in the heart of the Kingsway, you're just minutes to top-rated schools, shops, and restaurants in Bloor West Village. This isn't just a condo its a lifestyle. (id:50787)
Royal LePage Signature Realty
295 Plains Road W
Burlington (Bayview), Ontario
Nestled in the heart of one of Burlington's most sought-after neighborhoods, this exquisite century-old Tudor-style home exudes timeless charm and sophistication. Situated on an impressive 50x 177-foot principal lot, this architectural masterpiece seamlessly blends historic elegance with modern amenities. Step inside to discover beautifully preserved original details, including intricate woodwork, leaded glass windows, and original floor inlays. The spacious interior boasts grand living and dining areas, a chef's kitchen, and light-filled rooms that open onto meticulously landscaped gardens, offering a private oasis perfect for relaxation and entertaining. Be transported instantly to what feels like an elegant English countryside manor, yet offers all the conveniences and family friendly fun of Burlington, plus the added bonus of the diverse and critically acclaimed emerging food scene of Hamilton seconds away. The third-floor loft offers endless possibilities, whether you're envisioning the ultimate primary bedroom retreat with ample space for a luxurious ensuite and walk-in closet or creating the coolest hangout for a teenager, complete with a lounge, bedroom, and study area. The basement apartment provides an incredible opportunity for rental income or the perfect in-law suite, offering just the right amount of separation for privacy while still enjoying the convenience of living under the same roof. The location reigns supreme as 295 Plains Rd W ismere minutes to the 403/QEW and Aldershot GO station making for easy commutes. Do not miss out on this rare opportunity to own a piece of Burlington's rich heritage that could be the perfect family home or be the crown jewel in an investor's portfolio by converting back to a three unit property plus the possibility of a garden suite. (id:50787)
Royal LePage Burloak Real Estate Services
219 Cox Mill Road
Barrie (Painswick North), Ontario
CHARACTER-FILLED BUNGALOW WITH SPACIOUS LIVING & A DREAMY BACKYARD! This beautifully updated bungalow sits on a 75 x 200 ft prime corner lot in a mature neighbourhood, offering stunning curb appeal with a stone patio entryway, fragrant rose bushes, a charming bird bath, and a beautifully landscaped front yard. The fully fenced backyard is a private retreat with mature apple, cherry, and serviceberry trees, a stone fire pit area, a spacious shed, and a raised English garden filled with hostas, hydrangeas, peonies, Rose of Sharon bushes, and fresh herbs. Inside, over 1,800 square feet of bright and airy open-concept living space features hardwood floors, a striking cathedral ceiling in the living room, and elegant pot lights. The chefs kitchen is designed for cooking and entertaining with high-end appliances, a large island, tile floors, ample workspace, and a double-door walkout to the backyard. The spacious and private primary retreat includes a walk-in closet and a modern 3-piece ensuite. With everything on one level, this well-loved home is filled with charm, character, and thoughtful updates, making it perfect for effortless living. Ideal for both relaxation and entertaining, the indoor and outdoor spaces are designed to host gatherings with ease. Located just minutes from Wilkins Beach, waterfront trails, excellent schools, shopping, and dining, this move-in-ready property offers the ultimate in comfort, convenience, and style! (id:50787)
RE/MAX Hallmark Peggy Hill Group Realty
N902 - 120 Bayview Avenue
Toronto (Waterfront Communities), Ontario
Must see! One of Canary Park's most sought after layouts has just become available. Large light-filled master bedroom with views of the CN Tower skyline. Huge private den that works as a spacious office, workout room, and/or nursery. Second full bathroom next to the den. Luxury amenities fill the building from table tennis, cinema room, modern well-equipped party room, full gym/yoga studio. (id:50787)
Sutton Group Realty Systems Inc.
50 Big Moe Crescent
Brampton (Bram East), Ontario
A stunning newly renovated, move in ready home is located in the prestigious Brampton East Community. The luxurious entrance features new beautiful French double doors with triple lock security and a privacy finish. The open concept main floor includes a kitchen with stainless steel appliances, dining and family room with new engineered hardwood floors throughout, pot lights, porcelain tiles and a new powder room. A beautiful new hardwood staircase will lead you to the spacious upper floor. This home features a large primary bedroom with a walk-in custom closet and an updated 3-piece bathroom. A spacious second bathroom and two large bedrooms with custom closets and bay window with wood bench complete this gorgeous upper floor. This home is situated on an extra deep lot with a walkout backyard that boosts impeccable landscaping, garden and a new patio perfect for entertaining. Finished basement. Located on a quite crescent close to major highways, parks, worship, schools and shopping. (id:50787)
Royal LePage Maximum Realty
17 - 4165 Upper Middle Road
Burlington (Rose), Ontario
This sophisticated and modern Branthaven-built 3-storey townhome is located in Burlingtons prestigious Millcroft community, known for its tree-lined streets, executive homes, and the award-winning Millcroft Golf Course. Offering three bedrooms, two and a half bathrooms, and soaring ceilings, this home seamlessly blends modern luxury with timeless appeal.The main level features a versatile third bedroom, complete with a semi-ensuite bathroom and walkout to a custom-built private deck, perfect for guests, a home office, or a cozy retreat.The second level showcases high ceilings, creating a bright and airy atmosphere. The designer kitchen includes stainless steel appliances, rich espresso cabinetry, granite countertops, a spacious island, and porcelain ceramic flooring. The open-concept layout flows into the stylish living and dining areas, highlighted by hardwood floors, recessed pot lighting, and an expansive front window that fills the space with natural light. A walkout to a private balcony with a custom privacy wall offers a peaceful outdoor escape, ideal for morning coffee or evening relaxation. A two-piece powder room completes this level. The third level features a luxurious primary bedroom with two generous closets and a semi-ensuite bathroom, including a separate tub and glass-enclosed shower. A spacious second bedroom and convenient laundry area complete this thoughtfully designed floor. Additional features include an attached single garage with inside entry and visitor parking. Located in one of Burlington's most sought-after neighbourhoods, Millcroft offers access to top-rated schools, Tansley Woods Community Centre, a vibrant shopping and dining scene, and quick access to highways 403, 407, and the QEW, making commuting to Toronto, Oakville, and Hamilton effortless. This is a rare opportunity to own a beautifully designed home in an unparalleled location. Experience the luxury of Millcroft living today! (id:50787)
Royal LePage Terrequity Realty
433 Trudeau Drive
Milton (Cl Clarke), Ontario
Nestled in the heart of Milton, 433 Trudeau Drive offers a delightful blend of comfort, convenience, and community. This fully detached residence boasts three spacious bedrooms and three well-appointed bathrooms, making it an ideal choice for families and professionals alike. Offering Three generously sized bedrooms, each designed with comfort in mind, three bathrooms, including an ensuite in the master bedroom, ensuring privacy and convenience. A partially finished basement, offering potential for customization to suit your needsbe it a home office, entertainment area, or additional storage and a private backyard, perfect for relaxing or hosting summer BBQs. This property presents a unique opportunity to own a home in one of Ontario's fastest-growing communities. Whether you're a first-time homebuyer or looking for a family-friendly neighbourhood, 433 Trudeau Drive is must-see. (id:50787)
Royal LePage Supreme Realty
595 Celandine Terrace
Milton (Mi Rural Milton), Ontario
Don't Miss This Incredible Opportunity! Welcome to this stunning freehold 2-storey townhouse, less than a year old and offering the perfect blend of space, style, and convenience. Featuring 4 spacious bedrooms and 4 bathrooms, including 2 ensuite bedrooms, this is one of the largest models available at 1,949 sq. ft. above grade feels just like a detached home! The modern open-concept kitchen boasts elegant quartz countertops, upgraded stainless steel appliances, and a walk-in pantry for added storage. Enjoy smooth 9-foot ceilings on the main floor, creating a bright and airy living and dining space filled with natural sunlight from large windows. Quality finishes throughout include solid hardwood flooring on both levels and an oak staircase with stylish wrought iron spindles. Upstairs, you'll find 4 generously sized bedrooms, 3 full bathrooms, and the added convenience of an upper-level laundry room. Built by Great Gulf Homes, this property is located in a highly desirable and family-friendly neighborhood. Just minutes from Milton District Hospital, the new Wilfrid Laurier University campus, Kelso Conservation Area, and with easy access to GO Transit, Hwy 401 & 407, this home offers an unbeatable location. A must-see for growing families or savvy investors schedule your showing today! (id:50787)
Homelife/response Realty Inc.
603 - 395 Dundas Street W
Oakville (Go Glenorchy), Ontario
Brand new luxurious 1 Bedroom, 1 Bathroom bright and spacious unit in Distrikt Trailside 2. Fantastic, modern and sunny open concept floorplan with upgraded finishes. Features a modern kitchen with stainless steel appliances, beautiful finishes, floor to ceiling windows and walk-out to private balcony. Bright and spacious large bedroom with walk-in closet and very spacious bathroom with ensuite laundry. Enjoy your morning coffee on the large balcony with stunning views. Amazing highly desired location close to dining, shopping, highways and transit and all amenities. Experience the best of Oakville's convenient location in this beautiful new suite! 1 Parking space and 1 locker Included. Amazing suite and location for end user and/or investment property! Don't miss out on this great unit! Exceptional Amenities Including: Concierge, Huge outdoor Terrace with BBQ area, Resident's Lounge, Games Room, Private Dining Room, Party Room, Meeting Room, Gym, Bike Storage, And Lots of Visitors Parking. Luxury Lifestyle & Living Nestled Amongst Parks, Ravines And An Exquisite Community - Fine Dining, Grocery Stores, Cultural/Sport Facilities, Prestigious Schools, Shopping and Medical Facilities, Sheridan college, walking trails along sixteen mile creek, 403 and QEW. Please note: Pictures and Video have been virtually staged. (id:50787)
RE/MAX Professionals Inc.
106 - 509 Dundas Street W
Oakville (Go Glenorchy), Ontario
If you've always dreamed of living in a loft, look no more. Its not often that a loft like this comes on the market. Don't miss this rare opportunity. This is a one-of-a-kind 2 bedroom + Den loft with 1140 sq ft of living space and an additional 97 sq ft of terrace. The sizeable den can be used as an additional living space, office space, prayer room, man cave, play area, the possibilities are endless. Basking in the ample sunlight, you will experience luxury living in one of the most exciting areas of Oakville in one of the newer condos built. The high ceilings and floor-to-ceiling windows make you forget that you're part of a building, it feels more like a townhouse than an apartment. You have your own little patio and garden as you walk outside from your living room into the outdoors. You can host BBQs in the terrace or have a cup of tea or coffee in the morning before heading out. The condo / maintenance fee includes high speed internet! Just cross the street to go into the plaza with restaurants, groceries and everything in between. This unit comes with 1 parking and 1 locker. Amenities include Concierge, Games Room, Guest Suites, Gym, Media Room, Pet wash, Party Room, Elevator & Rooftop Terrace. (id:50787)
Century 21 Innovative Realty Inc.
1438 Winterbourne Drive
Oakville (Cv Clearview), Ontario
Welcome to this stunning 4-bedroom home in Oakville's highly sought-after Clearview neighborhood. With exceptional curb appeal, a fully bricked exterior, and professional landscaping, this home is warm and inviting. The roof (2019) and windows (2015) ensure energy efficiency and peace of mind.Conveniently located minutes from Highway 403 and the QEW, commuting is easy. A two-car garage and double driveway provide ample parking. Inside, a grand entrance with an elegant staircase sets the tone. The main floor features beautiful hardwood flooring, a spacious living and dining room ideal for entertaining, and a cozy family room with a charming fireplace. The modern kitchen boasts a functional island and stainless steel appliances, including a new stove, dishwasher, and range hood (2024). The fridge, washer, and dryer were updated in 2018. A large laundry room offers direct access from the garage and side door for added convenience. Upstairs, three bedrooms share a full bathroom, while the primary bedroom offers a private retreat with a walk-in closet and ensuite. The fully finished basement expands the living space with a large rec room, a fifth bedroom, and ample storage along with a rough-in for a 4th bathroom. Step outside to a stunning backyard oasis with a professionally landscaped yard and an inviting in-ground pool, perfect for summer relaxation and entertaining. Don't miss this incredible opportunity, schedule your viewing today! (id:50787)
Sam Mcdadi Real Estate Inc.
641 - 2450 Old Bronte Road E
Oakville (Wm Westmount), Ontario
Welcome to The Branch Condos in Oakville! Whether you are a young professional or a family this building is suited for you. Situated in an excellent location with just minutes away from Hwy 407, Hwy 403 & QEW, shopping, schools and OTN Hospital. This 2 bedroom, 2 bathroom unit comes with one parking spot and one locker. This brand new building also comes with several great amenities including a gym, indoor pool, yoga room, hot tub, sauna, a party room, outdoor courtyard with BBQs and pet washing station. 24/7 concierge is also on site for your security and convenience. (id:50787)
Century 21 People's Choice Realty Inc.
23 Lesgay Crescent
Toronto (Don Valley Village), Ontario
Welcome to 23 Lesgay Crescent, a delightful home in a prime location just minutes from Sheppard! This property boasts spacious living and dining areas, a kitchen equipped with stainless steel appliances, and three bedrooms on the upper level. The basement features a separate entrance at the back, leading to a self-contained area with its own kitchen, bathroom, bedroom, and laundry. Enjoy easy access to the lush backyard from both the dining room and back kitchen. Situated in a fantastic area, close to North York General Hospital, Sheppard Subway, the 401, shopping, and more. Don't miss the chance to explore this incredible home! EXTRAS Unbeatable location, hardwood flooring throughout, separate entrance to a private space with its own bedroom and kitchen, and two sets of washers and dryers. (id:50787)
Century 21 Leading Edge Realty Inc.
2456 Westoak Trails Boulevard S
Oakville (Wt West Oak Trails), Ontario
Welcome to the magnificent Mattamy home, perfectly located on a premium lot backing onto a serene greenspace with a picturesque pond. Enjoy stunning nature views from the kitchen, family room, and the spacious primary suite on the second floor--a rare combination of comfort and beauty. This thoughtfully designed open-concept layout offers a bright and inviting main floor, complete with a convenient powder room, laundry room and inside access to a double car garage. Upstairs you'll find three bedrooms and two full bathrooms. The unfinished basement offers endless potential to customize the space to suit your lifestyle. Located within walking distance to top-rated schools, parks and an array of community amenities--this property has it all! (id:50787)
Royal LePage Real Estate Services Ltd.
320 - 65 Speers Road
Oakville (Qe Queen Elizabeth), Ontario
This elegant one-bedroom, located in the heart of Oakville, offers a spacious and modern design. The sleek kitchen features granite countertops, a ceramic backsplash and stainless-steel appliances. The open-concept living and dining area boasts 9-foot ceilings and floor-to-ceiling windows, flooding the space with natural light. Enjoy the dual-access balcony that connects the living room and bedroom with wraparound windows, perfect for relaxation and entertaining. The unit includes access to resort-like amenities such as a rooftop terrace, party room, car wash area exercise room and an indoor pool. Additionally, one oversized parking space and a storage locker on the same floor are provided. Recently painted with smooth ceilings and new light fixtures, this quiet corner unit shares only one wall with a neighbor and offers the benefit of no units above, ensuring complete privacy and peace. All conveniently located within strolling distance of the shops & restaurants of Kerr Village and the GO Station. (id:50787)
Royal LePage Real Estate Services Ltd.
101 Riverwalk Place
Midland, Ontario
Experience refined living in this captivating 4-bedroom, 3-bathroom home nestled in one of Midland’s most prestigious neighbourhoods—just a leisurely stroll to the shimmering shores of Georgian Bay. This impeccably maintained residence features a spacious main floor primary suite with a private ensuite, alongside a second bedroom for added convenience. The elegant, open-concept kitchen and living area is framed by soaring ceilings, creating a light-filled, sophisticated ambiance with views extending to the upper level. Upstairs, you'll find two generously sized bedrooms and a full bath, perfect for family or guests. Step through the kitchen to an inviting patio, ideal for outdoor entertaining or peaceful moments in the sun. The expansive walkout basement awaits your vision, offering exceptional potential for customized living space. Surrounded by serene nature and scenic waterfront trails, this property blends timeless elegance with the natural beauty of Midland living. (id:50787)
Keller Williams Experience Realty Brokerage
94 Crompton Drive
Barrie, Ontario
CHARMING BUNGALOW IN BARRIE’S NORTH END WITH A WALKOUT BASEMENT & FORESTED BACKDROP! Start making memories at this charming bungalow in Barrie’s north end, where comfort, convenience, and a serene backyard setting come together. Nestled on a 50x157 ft. lot backing onto a picturesque forest, this home offers a private outdoor retreat complete with a gazebo and a partially fenced yard. Inside, pride of ownership is evident in every detail, from the warm maple kitchen with ample cabinetry, black appliances including a gas stove, and a bright eat-in area to the sun-filled open-concept dining and living space that’s perfect for hosting gatherings. The spacious primary bedroom features a walk-in closet and a 3-piece ensuite with a relaxing jetted tub, while the walkout basement extends the living space with a versatile rec room, an additional bedroom, laundry, and plenty of storage. Located just minutes from Barrie Country Club, East Bayfield Community Centre, and Barrie Sports Dome, with easy access to trails, parks, shopping, and dining on Bayfield Street, this #HomeToStay delivers comfort, convenience, and a tranquil setting all in one! (id:50787)
RE/MAX Hallmark Peggy Hill Group Realty Brokerage
34 George Brier Drive E Street
Brant (Paris), Ontario
Discover Luxury Living In This Stunning Modern Home! Situated on a Premium Lot, this spacious 4-Bedroom, 2.5 Bathroom, Built By Liv Communities, Modern Elevation and Over $30,000 In Upgrades Included In Listing Price. Featuring 9' Ceilings on Mail Floor and 9' Ceilings on Second Floor. This Home Is Designed For Elegance and Comfort. 200 AMP Service. Upgraded Kitchen, Oak Stairs, Hardwood Flooring on Main Level. Don't Miss This Rare Opportunity To Own In A Sought After Area In Paris. (id:50787)
Spectrum Realty Services Inc.

