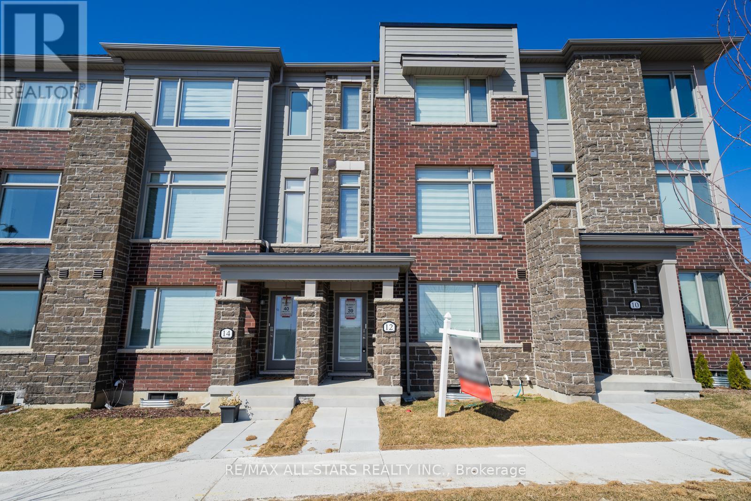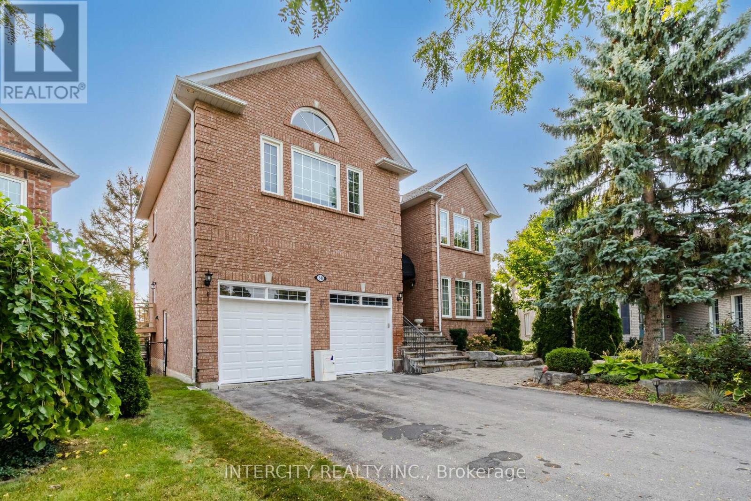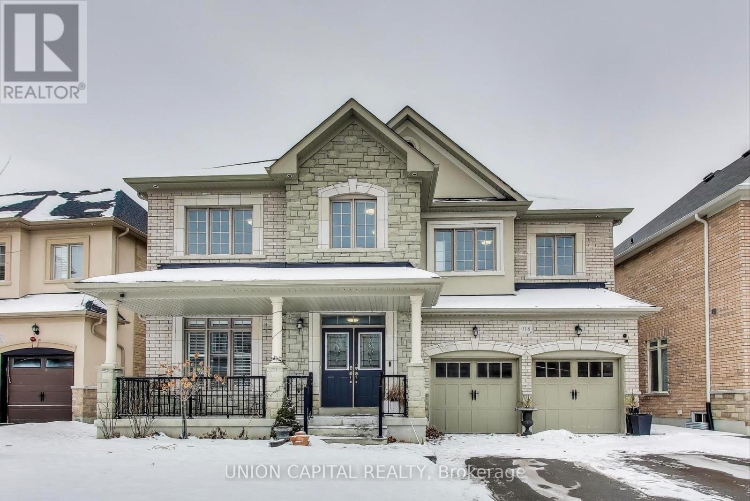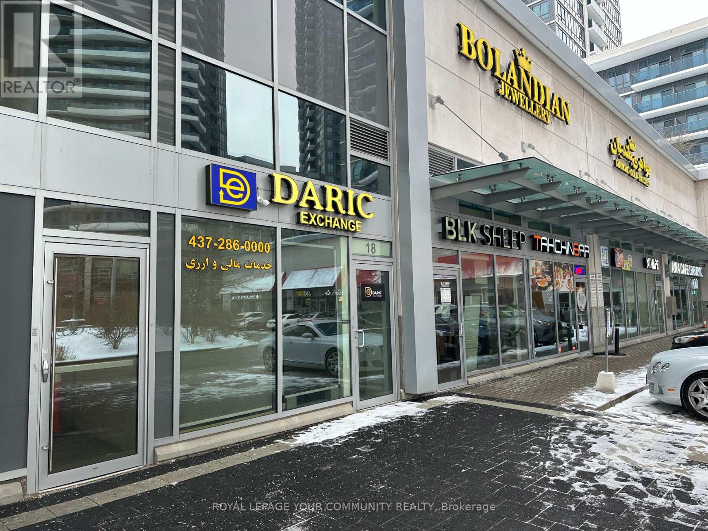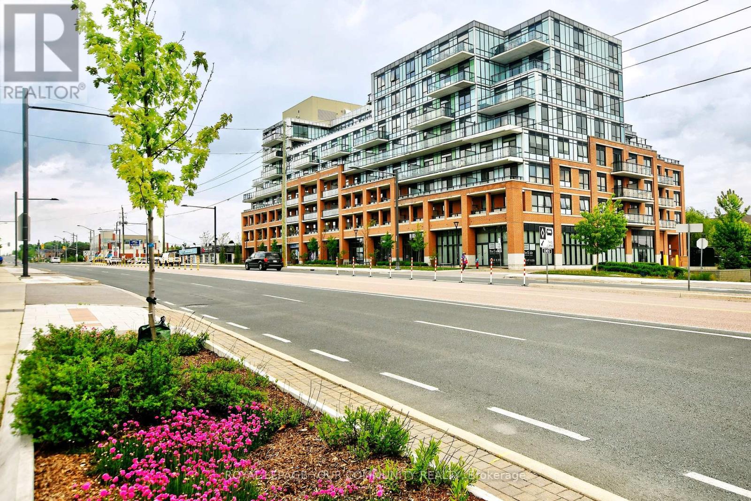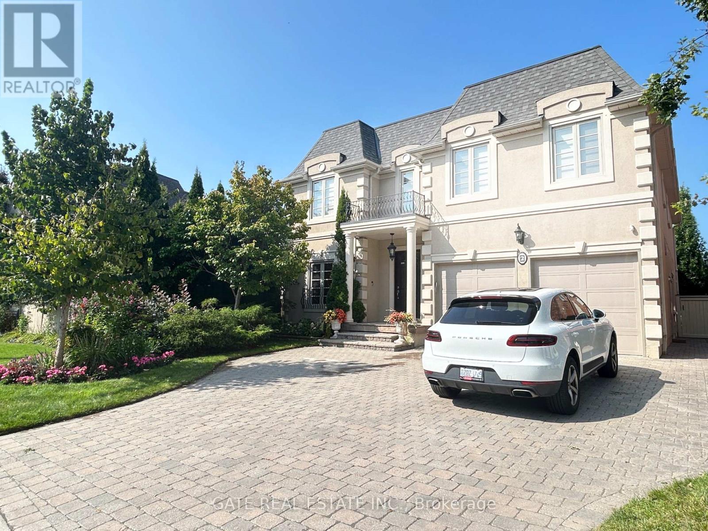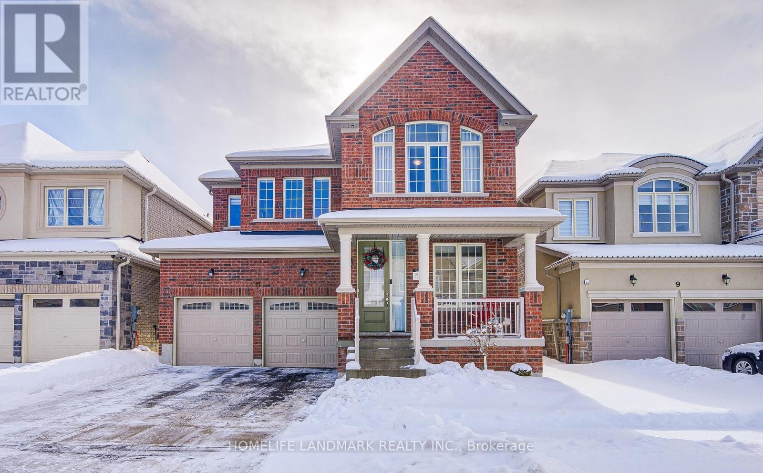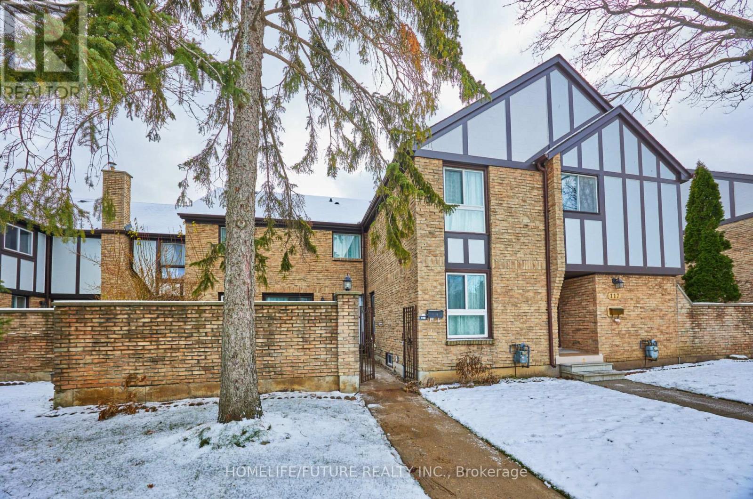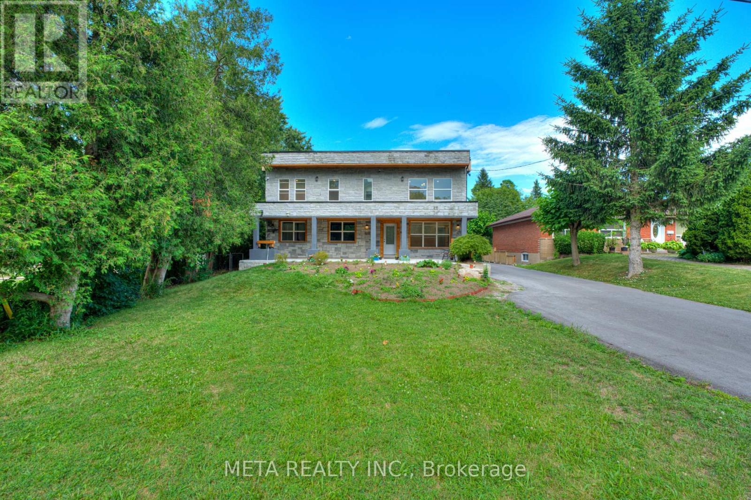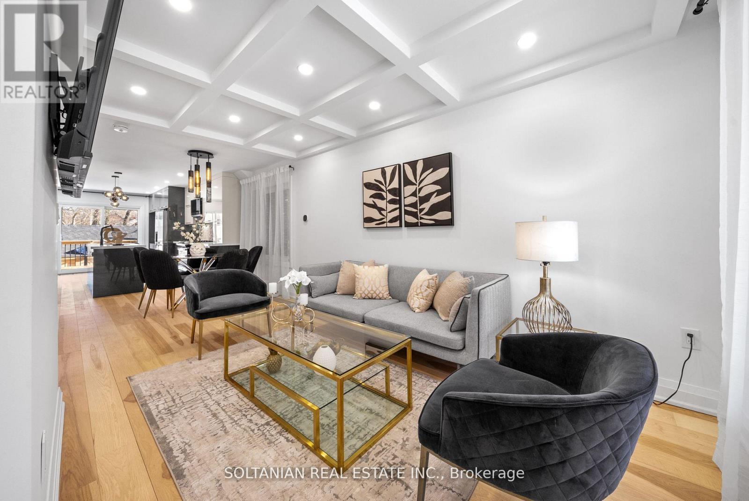N/a Farley Circle
Georgina (Historic Lakeshore Communities), Ontario
Rare Double Sized Lot with Approved Plans & Private Beach Access! Build your dream home in this highly sought-after Willow Beach community, surrounded by luxury homes. Save time and tens of thousands of $$$ with approved architectural plans for a stunning 2-storey home featuring 3 beds, 3 baths, open concept living dining , double-height living room with scenic views and large garage. Enjoy private beach access year-round and outdoor activities like golf, kayaking, ice fishing, and snowmobiling. Surveys, grading, and site plans are already completed just apply for your building permit and break ground this spring. Abundant space to park your recreational vehicles including boats, snowmobiles on site. Prime location near the beach, schools, parks, grocery stores, a recreation complex, and Hwy 404 & 48. Only 45 minutes from Toronto. All utilities on property line. Appointment required before entering the property. (id:50787)
Royal LePage Signature Realty
12 Busato Drive
Whitchurch-Stouffville (Stouffville), Ontario
Welcome to 12 Busato Dr, Featuring 3 bedrooms, 3 bathrooms, and a versatile lower-level office. It has a spacious, upgraded kitchen featuring sleek stainless steel appliances, expansive granite countertops, and ample storage to keep everything organized. The eat-in kitchen and dining area is enhanced by custom-built cabinetry, perfect for a coffee bar or additional storage. Light hardwood floors flow seamlessly into the living room that also feature a custom built in tv unit, where large windows and a walkout to the deck create a bright and inviting space. Upstairs, you'll find three bright and airy bedrooms, each with large windows and closets fitted with custom organizers. The primary bedroom offers a 3pc ensuite bathroom, while the other two bedrooms share a spacious four-piece bathroom. The second bedroom offers a convenient juliette balcony. Just off the homes entrance, this flexible space is perfect for a home office, cozy seating area, or playroom.This level also provides direct access to the two-car garage, along with two additional covered parking spaces for added convenience. This home is in a fantastic family-friendly neighbourhood, walking distance to Byers Pond Park and splash pad, scenic trail systems, the Leisure Centre, and Memorial Park, famous for its festivals and fireworks. Walking distance to Main St. Stouffville you're close to all amenities like restaurants, shopping, the library and Stouffville's new skate trail. Stouffville is a vibrant, growing community with so much to offer! From recreational activities for all ages to quick access to Highways 404 and 407 and two GO stations are close by. (id:50787)
RE/MAX All-Stars Realty Inc.
56 Cindy Lane
Adjala-Tosorontio (Lisle), Ontario
Top 5 Reasons You Will Love This Home: 1) Tucked away on over 1-acre of land in the prestigious Silver Brooke estate community, this stunning home is just moments from Silver Brooke Golf Club and a short drive to Allistons essential amenities 2) Impeccably maintained and thoughtfully updated, recent enhancements include fresh paint (2024), elegant engineered hardwood on the upper level (2024), stylish quartz countertops in the bathrooms (2024), and all-new interior door handles and hinges for a refined touch 3) 3.Designed for effortless entertaining, the heart of the home features a beautifully updated kitchen with new quartz countertops (2024) and a matching quartz backsplash, seamlessly flowing into the dining, family, and living rooms, perfect for hosting gatherings 4) 4.Upstairs, three generously sized bedrooms await, including a luxurious primary retreat with a spa-like 5-piece ensuite, offering a peaceful escape at the end of the day 5) 5.Step outside to a backyard oasis complete with a sprawling deck, a rejuvenating hot tub, and ample space to add a pool, while a backup generator ensures uninterrupted comfort year-round. Age 19. Visit our website for more detailed information. (id:50787)
Faris Team Real Estate
38 Corner Ridge Road
Aurora (Aurora Highlands), Ontario
Custom built fully renovated home on a pie shaped ravine lot features beautiful view from custom deck! *Approx. 4800 Sq.Ft above ground 5 bedrooms and 3 full washrooms on 2nd floor + professionally finished walk-out basement! Total 6900 Sq.Ft of living space. *9' ceilings on main floor and in basement! *Quality hardwood floors * Upgraded trim and baseboards *Tons of pot lights and cornice moldings! * Custom cabinetry throughout! * Floating oak staircase * walk-in linen closet. Elf's, all with coverings, BWL, 2 CAC, 2 air clnrs, 48" subzero fridge, decor microwave, Miele dishwasher, washer, dryer. Fully paid solar panels on roof with $6000.00 annual income. Tons of storage space in garage mezzanine. (id:50787)
Intercity Realty Inc.
918 Ernest Cousins Circle
Newmarket (Stonehaven-Wyndham), Ontario
Prestigious and highly sought-after, this stunning 4-bedroom, 4-bathroom detached home is nestled in the heart of Stonehaven/Copper Hills. Sitting on a premium lot, this bright and spacious residence boasts 9-ft smooth ceilings on the main floor and 9-ft ceilings on the second, creating an airy and open-concept living space. The upgraded gourmet kitchen features a gas stove, quartz countertops, stainless steel appliances, and a large center island, perfect for both casual dining and entertaining. The family room is warm and inviting, complete with a cozy fireplace and oversized windows with California shutters, allowing natural light to flood the space. The primary suite is a true retreat, offering a walk-in closet and a luxurious ensuite with a large jetted tub and separate shower. Hardwood floors flow throughout the main level and second-floor hallway, while the convenient second-floor laundry adds to the home's practicality. Step outside to the walk-out deck overlooking the large backyard, ideal for outdoor gatherings and relaxation. The unfinished basement offers endless potential, whether for additional living space, a home gym, or an in-law suite with the potential for separate access. With a double-car garage and no sidewalk, parking is never an issue. Located just minutes from Hwy 404, GO Station, top-rated schools, parks, shopping, and recreation centers, this meticulously maintained home offers the perfect blend of elegance, comfort, and endless possibilities. A rare opportunity not to be missed! (id:50787)
Union Capital Realty
18 - 7181 Yonge Street
Markham (Thornhill), Ontario
** World On Yonge ** Complex At Yonge St/Steeles Ave* Fabulous Luxurious Finished Retail Unit(First Store Facing Court-Yard), Part Of Indoor Retail With Shopping Mall, Bank, Supermarket, Restaurants & Directly Connected To 4 High Rise Residential Towers, Offices & Hotel. Location For Retail Or Service Business. Ample Surface & Visitors Underground Parking. Close To Public Transit, Hwy & Future Subway Extension. Ready To Start Your Business At Great Prices. (id:50787)
Royal LePage Your Community Realty
219 - 11611 Yonge Street
Richmond Hill (Jefferson), Ontario
Boutique 8- Storey Building. This Stylish Condo In The Heart Of North Richmond Hill Ideal For First-Time Buyers, Whether a Young Couple, Professionals Or Investors. This Suite Offers a Modern, Open-Concept Layout With 9Ft. Ceilings, LargeWindows Allowing Natural Sunlight To Flow Through, Spacious Bedroom and Versatile Den Features Wall-To-Wall Cabinetry and Can Be Used As a Home Office, Guest Room Or Additional Living/Entertaining Space. The Open-Concept Kitchen, Living and Dining Area Is Great To Entertain While Seamlessly Connecting To The Balcony Offering a Cozy Outdoor Space. Show With Confidence! In Addition To Owned Locker, Suite Comes With A Bonus Storage Room Space With Electrical Outlet and Light, Approximately 5' x 10', Located Behind Parking Spot (id:50787)
Royal LePage Your Community Realty
2 Ormsby Court
Richmond Hill (Bayview Hill), Ontario
Come and fall in love with this One-Of-A-Kind newly renovated, custom-built, true entertainers home in Bayview Hill. Close to 7000 sqf (4839 above grade + 2100 basement) of lavish living space with UNBLOCK PARK VIEW, boasting 1 library, 4 BRs & 5 Baths with built in B&W speakers throughout, near 10ft ceiling on main, 9 ft on 2nd flr and 2 story height family rm with voluptuous windows providing maximum natural light. A chef's Cellini kitchen with Sub Zero Fridge, Wolf Stove w/ double Oven and huge L shape island. Huge master bedroom with sitting area. Spa-like master ensuite and His/Her W/I closet. Fully finished open concept basement with wet bar, cinema room, temp controlled wine cellar, HRV and much more. This property has 24 hr security camera and sits in a Child safe court, BACK TO PARK PREMIUM LOT, a sought-after neighbourhood with high ranked schools. It offers a blend of luxury style, practicality & accessibility, making it a prime choice for family living. This home is not to be missed! (id:50787)
Gate Real Estate Inc.
11 Hitching Post
Georgina (Keswick South), Ontario
This beautiful all-brick detached home offers 4 large bedrooms, 4 bathrooms, and a 2-car garage, with an impressive 2,865 sq. ft. of space above ground. Built just over a year ago and still under Tarion Warranty, this home features nearly $100,000 in upgrades, adding modern style and comfort. Inside, youll enjoy 9-ft ceilings on all levels, hardwood floors throughout, and a bright open-concept layout thats perfect for family gatherings and entertaining. The kitchen is a chefs dream with quartz countertops, upgraded cabinets, and stainless steel appliances. A cozy gas fireplace and stylish pot lights complete the warm and inviting main area. Located in a highly desirable neighborhood, this home is just minutes from Highway 404, shopping, dining, golf courses, and the beautiful shores of Lake Simcoe. With its timeless all-brick exterior, modern interior, and fantastic location, this home is the perfect place to settle down. Dont miss outbook your showing today! (id:50787)
Homelife Landmark Realty Inc.
Bay Street Group Inc.
119 Burrows Hall Boulevard
Toronto (Malvern), Ontario
Great Location In Scarborough... Easy Access To Hwy 401, Centennial College, UofT Scarborough Campus, Public Library, And Culture Centre, School, Park, Public Transit, Shopping, Temple, Employment Park. Wood Stairs, Laminate Floor On Upper Hallway, Big Basement For Family Room & Laundry, Lot Of Storage Space, Walk Out To Underground Parking. Freshly Painted And New Spot Lights. Recently Renovated Washrooms. (id:50787)
Homelife/future Realty Inc.
35 Duncombe Boulevard
Toronto (Scarborough Village), Ontario
Newly completed multi-unit/multiplex residential property with occupancy status ideal for owners, operators, investors, and developers interested in various utilization options: full occupancy, partial occupancy with leasing opportunities, or complete building rental. Potential enhancements include constructing additions such as a third floor or garden suite to expand living or rental space, or complete redevelopment to maximize utilization and returns. (id:50787)
Meta Realty Inc.
1a Normandy Boulevard
Toronto (Woodbine Corridor), Ontario
Nestled in the heart of the Upper Beaches, this stunning custom renovated 3+1bedroom, 4-bathroom detached home seamlessly blends modern elegance with family-friendly charm. Open-concept layout on the main floor. Living area boasts a coffered ceiling, a large window that floods the space with natural light, and sleek glass railings throughout, adding a touch of sophistication.The chefs dream kitchen is designed for both function and style, featuring custom cabinetry, elegant stone countertops, a center island, and a bright breakfast area with seamless access to expansive deck overlooking backyard. This tranquil outdoor space is perfect for enjoying quiet relaxation. The primary bedroom is a true retreat, complete with a built-in closet and a luxurious 4-piece modern ensuite, offering both comfort and style. The professionally underpinned basement impresses with its 8-foot ceilings, offering a versatile entertainment or recreation area, plus a 1-bedroom suite with a full washroom ideal for extended family or guests. A rough-in for a wet bar adds even more potential for customization.This home provides ample space for growing families, with thoughtful design elements ensuring comfort and style. Renovation includes but not limited Entire building was tore down, structure reinforced by structure engineer instructions and Rebuilt, new: flooring, windows, furnace, A/C, kitchen, Quartz countertops, faucet, appliances, bathroom, insulation, landscaping, deck, pot lights, glass railings, retaining wall, garage door & more! The semi-detached garage at the rear offers parking for 1 car, while the quiet, tree-lined streets of this desirable neighborhood enhance the charm and tranquility of this unique property. Don't miss the opportunity to enjoy luxurious modern living in a coveted community! Steps to parks, TTC, With excellent schools very close to this home, your kids will get a great education in the neighbourhood., Bowmore P.S. (JK-8, French immersion). (id:50787)
Soltanian Real Estate Inc.


