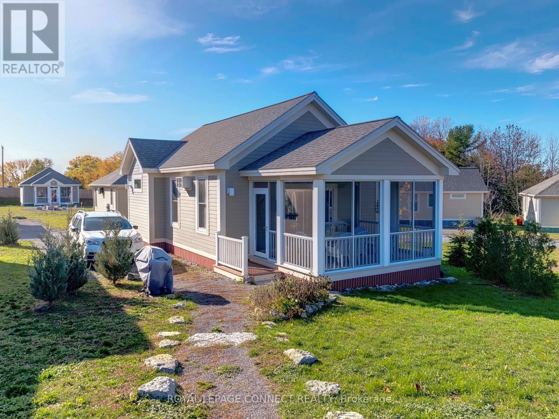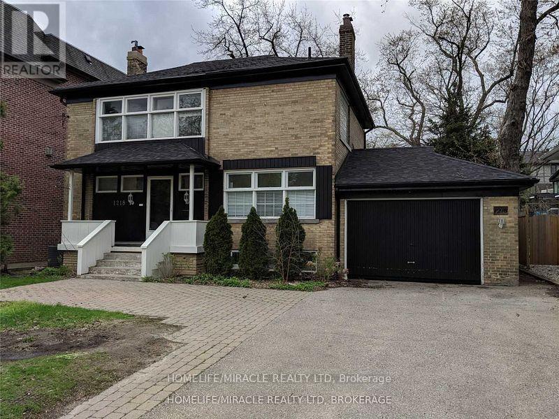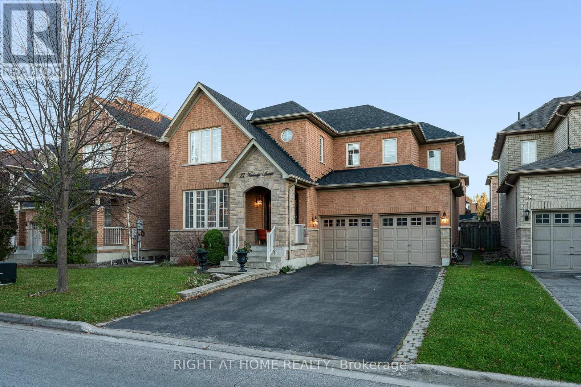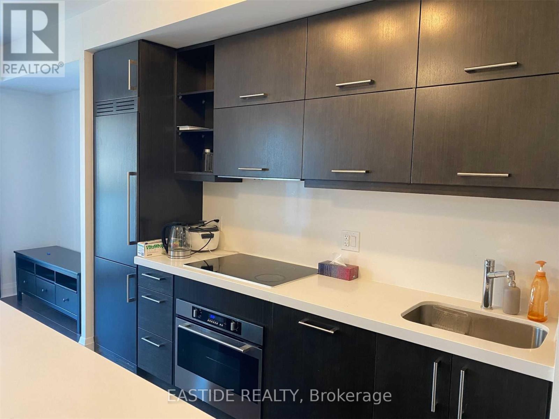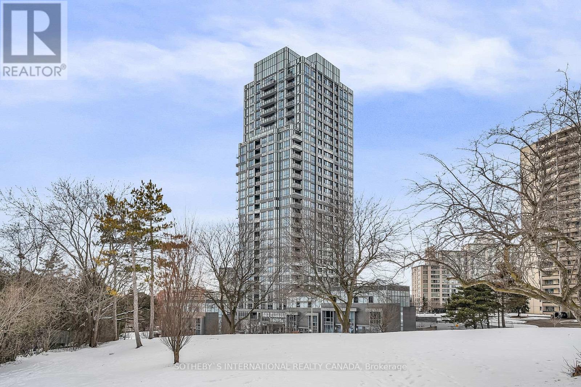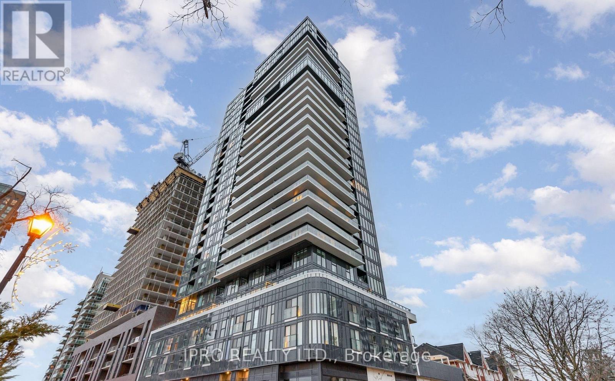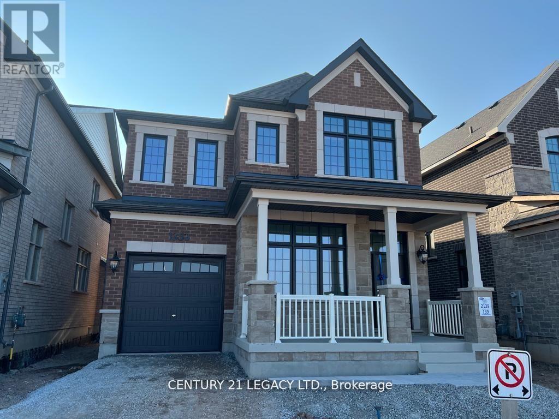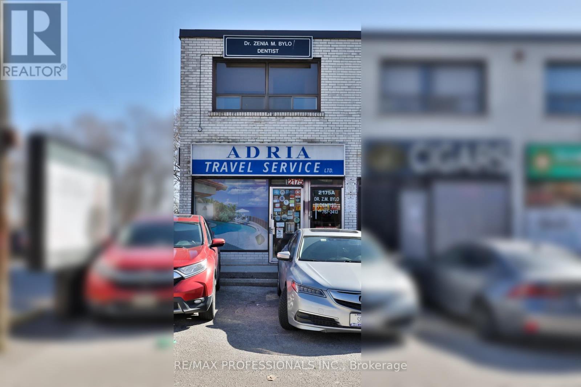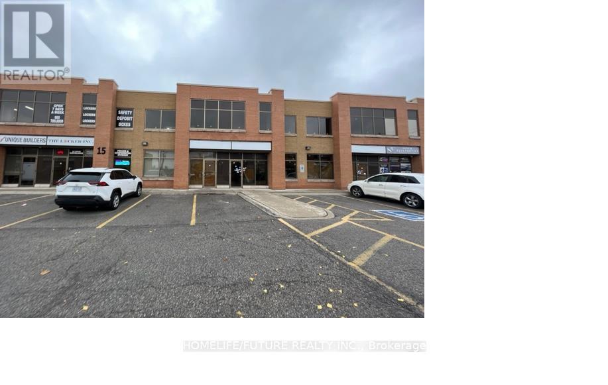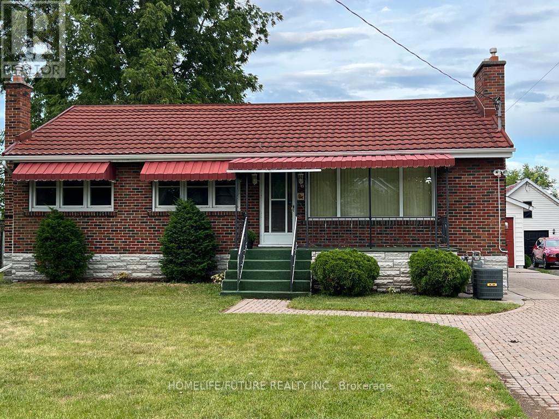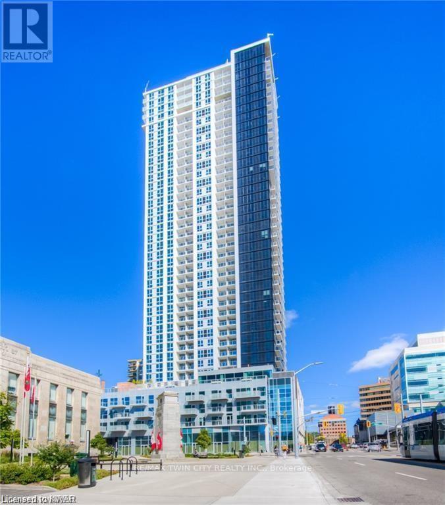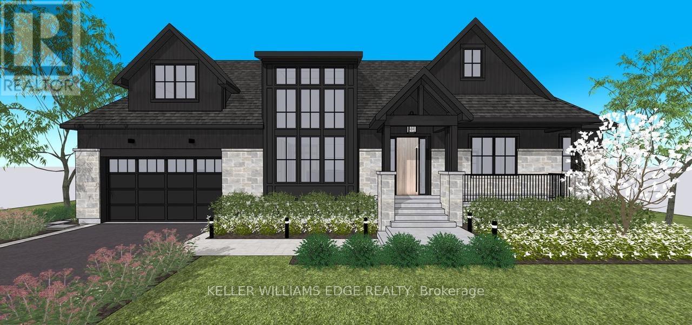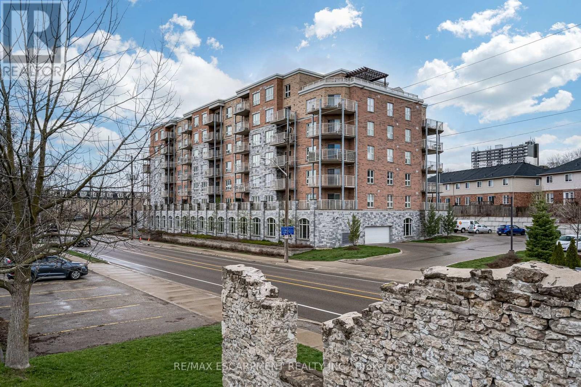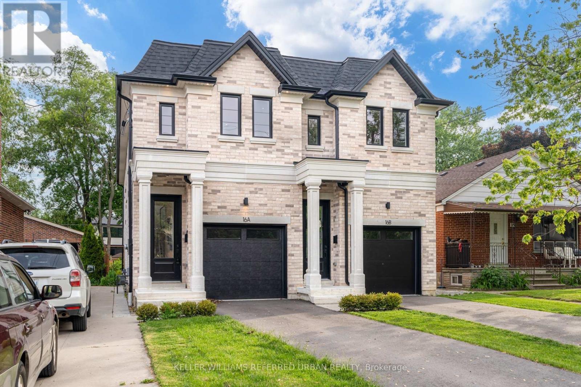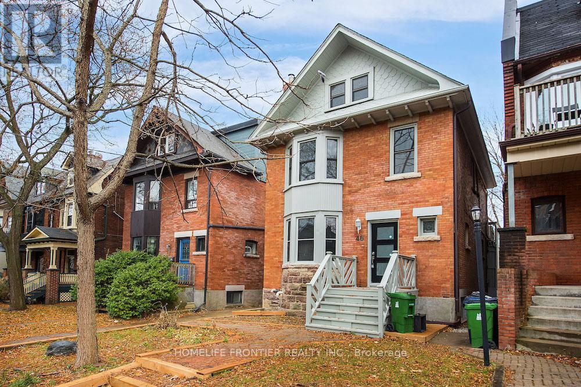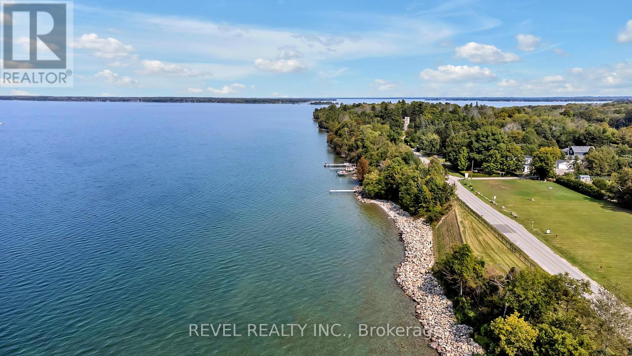2010 Keller Court
Burlington, Ontario
Tucked away on a quiet court in Burlington’s sought-after Brant Hills, this sun-filled home offers the ultimate family-friendly layout with incredible indoor-outdoor flow. Imagine your kids walking to school, biking to nearby parks, and enjoying a neighbourhood full of charm and convenience—all just a short drive to downtown with quick access to the 407 and 403. Step inside to find 3502sf of living space featuring newer flooring and a thoughtful open floorplan. The spacious sitting room with French doors leads to a formal dining area with a large bay window. The eat-in kitchen is designed for family life and entertaining, featuring stainless steel appliances, ample cabinetry, an island with a wood countertop and breakfast bar, and direct access to the balcony deck. The family room with a brick-surround fireplace offers a warm, inviting space for relaxing. A powder room and laundry area with garage and outdoor access add everyday functionality. Upstairs, the expansive primary bedroom is a true retreat with engineered vinyl flooring, a beamed ceiling, bay window, barn-door closet, and a stylish 4-piece ensuite with double vanity. Three additional bedrooms and a modern 4-piece bath with walk-in glass shower offer space and comfort for the whole family. The fully finished lower level—with a separate entrance and walkout to the yard—features a rec room, games area, kitchenette, 3-piece bathroom, and bedroom. It’s the perfect setup for an in-law suite, teen retreat, or guests. Step outside to your private backyard oasis. The balcony deck overlooks a luxurious fibreglass saltwater pool with a Hayward smart heating system that warms the water in under an hour. A shaded lounge area is ideal for entertaining or unwinding, while kids have plenty of room to play. Keep your gardens lush with the inground sprinkler system. Light-filled and thoughtfully laid out, this is a home your family will grow into for years to come (id:50787)
Royal LePage Burloak Real Estate Services
98 - 20 Butternut Lane
Prince Edward County (Athol Ward), Ontario
Welcome to 20 Butternut Lane, a cheerful 2-bedroom, 1-bath bungalow-style cottage in the popular Meadows area of East Lake Shores a gated, seasonal resort community on East Lake in beautiful Prince Edward County. This move-in-ready cottage offers one-floor living with a spacious open-concept layout and a large screened-in porch that looks out over the pocket park and community fire pit perfect for gathering with neighbours or relaxing outdoors in comfort.Inside, you'll find everything you need to enjoy the season, including stylish furnishings (included), air conditioning, and two generously sized bedrooms. The open kitchen, living and dining area is ideal for entertaining or hosting family and friends. The cottage also includes private parking for two vehicles and is located just a short walk to the family pool, playground, sports courts, and off-leash dog park.As an owner at East Lake Shores, you'll have access to fantastic resort-style amenities: 2 swimming pools (family and adult), tennis, basketball and bocce courts, a gym, playground, walking trails, and over 1,500 feet of waterfront on East Lake with shared canoes, kayaks and paddleboards. Weekly activities like yoga, aquafit, Zumba, line dancing, live music and kids crafts make it easy to be part of the fun or just kick back and enjoy the peaceful surroundings. The community is pet-friendly, welcoming, and great for all ages.Open from April through October, East Lake Shores is just minutes from Sandbanks Provincial Park and the shops, restaurants and wineries of Picton and the surrounding County. Monthly condo fees of $669.70 (billed 12 months/year) include TV, internet, water, sewer, grounds maintenance, off-season snow removal and use of all amenities. Income opportunity! Join the on-site corporate rental program (which advertises on Airbnb, VRBO and other sites, or manage your own bookings. A low-maintenance retreat or investment in the heart of the County! (id:50787)
Royal LePage Connect Realty
1218 Royal York Road
Toronto (Edenbridge-Humber Valley), Ontario
Excellent Opportunity To Rent In Edenbridge Humber valley!, James Gardens, Humber valley Junior/Middle Public School, Pearson Airport And St. Georges Golf Club. Minutes To Shops And Restaurants. Bathroom On Each Floor. Utilities Extra Large Back Yard. Full House Rental Including Finished Basement With 1 Bedroom. No Separate Entrance. Close to all amenities. (id:50787)
Homelife/miracle Realty Ltd
Basement - 3839 Barley Trail
Mississauga (Churchill Meadows), Ontario
Beautiful Two Bedroom Basement Apartment, Fully Renovated with Separate Entrance Through the Garage. Large Rooms, Modern Kitchen with Stainless Steel Appliance, Washroom, Laundry, and Pot Lights. Amazing Location in Churchill Meadows. Max 3 People. Close to Schools, Public Transit, Erin Mills Shopping Centre, Erin Meadows Community Centre. Access to 401,403 and 407. Tenant to Pay 30% of Utilities Bills and Hot Water Tank (id:50787)
Homelife/response Realty Inc.
37 Newbridge Avenue
Richmond Hill (Oak Ridges), Ontario
Upgraded home in the desirable neighborhood. 47' Lot Frontage, Great Floor Plan, 4+1 bedrooms, 5 Bathrooms, 2 Kitchens, Professionally Finished Basement with self-contained in-law suite, Separate entrance through the garage. Gorgeous & Luxurious Upgrades, Custom-Built Gourmet Eat-In New Kitchen with Granite backsplash, Granite Counter Tops and Stainless Steel Appliances, Amazing Built-in Full size Fridge/Freezer Combo, 5-Inch Wide Oak Plank Hardwood Floors Throughout, Interlock patio, gas fireplace in the family room. Laundry On main Flr, Central vac * Access To Basement thru Garage. Hardwood Throughout, Wrought Iron Pickets, Watch The Video and 3D Tour!!! (id:50787)
Right At Home Realty
51 Westbury Court
Richmond Hill (Westbrook), Ontario
Executive 3-Bedroom, 3-Bathroom Townhouse on Expansive Ravine Lot! Welcome to this stunning executive townhouse, a rare gem nestled on a deep 131 ft lot that backs directly onto a serene, forested ravine. Enjoy the tranquility and privacy of your own natural retreat, with a walking trail conveniently located between Bathurst and Yonge Streets, offering easy access to nature right at your doorstep. This meticulously maintained 3-bedroom, 3-bathroom home features spacious living areas, including a freshly painted family room, perfect for relaxing or entertaining. The beautifully landscaped front and back gardens showcase lush shrubs, trees, and vibrant perennials, creating an inviting outdoor sanctuary. The expansive, fully landscaped backyard offers the perfect spot to unwind while overlooking the peaceful ravine setting. Inside, the home offers modern amenities and a layout designed for comfort and functionality, including a 2-car garage and ample storage space throughout. Don't miss the opportunity to own this exceptional property that combines the beauty of nature with the convenience of city living. A true executive home in a sought-after location, with easy access to major roads, shopping, and public transport. (id:50787)
Forest Hill Real Estate Inc.
210 - 7077 Kennedy Road
Markham (Milliken Mills East), Ontario
Excellent Renovated and Professional Office in Prime Location, Corner Of Kennedy & Steeles, Across From Pacific Mall, Ideal For Family Doctor, Optometrist, Law Office, Accounting Office, Travel Office, Tutorial School, All Professional Offices, Unit Includes Reception Area, Separated Offices, Board Room And Wet Bar, Morden Design and $$$ Upgraded, Fully Leased Busy Plaza, Lots of Public Parking Space. (id:50787)
Everland Realty Inc.
318 Duclos Point Road
Georgina (Virginia), Ontario
Duclos Point & McRae Beach! This stunning large brick bungalow, situated on a rare double lot, is just steps away from the pristine waters of Lake Simcoe and two beautiful beaches. With numerous recent upgrades, this home perfectly blends modern luxury with natural beauty. Enter through the elegant front door and be greeted by gleaming hardwood floors that flow throughout the home. Main floor bathrooms have been tastefully renovated, offering contemporary finishes. The spacious kitchen boasts sleek quartz counter-tops, newer gas stove perfect for preparing gourmet meals. The open-concept living areas provide breathtaking views from nearly every room, creating an inviting atmosphere for family gatherings or peaceful moments of solitude. Step outside onto the beautiful two-tier deck ideal for entertaining or unwinding while you enjoy the serene surroundings. The backyard also features a charming gazebo, fully equipped with electrical access, making it the perfect spot for hosting guests. And after a long day, relax in the private hot tub, or take a short walk down the road to the two beaches. The large, finished basement offers ample space with and a modern 3-piece bath. This versatile area could easily be transformed into an in-law suite or guest retreat. This property spans 2 lots, ensuring ultimate privacy and tranquillity. Enjoy luxury living just minutes from Highway 404, making commuting a breeze. Recent updates include, Custom built front entrance and porch, roof shingles (2022) and paved drive with 4+ parking spots. Newer garage doors c/w openers (2022).Experience unparalleled serenity and sophistication in this exquisite home schedule a viewing today! (id:50787)
Royal LePage Your Community Realty
254 - 16 Elgin Street
Markham (Thornhill), Ontario
Welcome to 16 Elgin St, Unit 254, a unique 2-storey condo offering the feel of townhouse-style living in the heart of Old Thornhill! This spacious 3-bedroom, 2-bathroom unit features a bright, open-concept layout with a spacious functional kitchen, large living and dining areas, en-suite laundry room, and a private balcony. Enjoy all-inclusive maintenance fees and an array of fantastic amenities, including a gym, sauna, indoor swimming pool, ping pong, party room, and a kids playground. Conveniently located near parks, top-rated schools, shopping, dining, and public transit, with easy access to Highways 7 & 407, this home is perfect for those seeking comfort, convenience, and community. Book your showing today! (id:50787)
Royal LePage Your Community Realty
Upper - 176 Lisgar Street
Toronto (Little Portugal), Ontario
Welcome to this Bright and Spacious 2 Bedroom 1 Bathroom Upper Level apartment in the Heart of Little Portugal just steps away from the Ossington Strip. This Unit features a functional Kitchen, ensuite Laundry and a beautiful private porch with a stunning view. Enjoy a prime location within walking distance of transit, parks, shops & top Restaurants. Perfect for those seeking charm, convenience & City Living. (id:50787)
Royal LePage Supreme Realty
1601 - 1080 Bay Street
Toronto (Bay Street Corridor), Ontario
Luxury U-Condominium In High Demand District, Furnished, 9' Ceiling, European Kitchen Backsplash & Centre Island, B/I Fridge, B/I Appliances * Steps To Yorkville, U Of T, Public Transit & Shopping On Bloor, 4500 Sf Amenities Area. Ceiling To Floor Windows. Black Out Curtains. Some Furnitures Included. (id:50787)
Eastide Realty
1404 - 18 Graydon Hall Drive
Toronto (Parkwoods-Donalda), Ontario
Welcome to your next home - Argento by Tridel. This stunning south-facing unit is everything you've been waiting for. Featuring one full sized bedroom and den, laminate flooring throughout, stainless steel appliances, kitchen island, ensuite laundry, one owned parking space and one owned locker space you will want for nothing while you're here. Top tier amenities inside the building include visitor parking, gym, sauna, guests suites and gorgeous gardens surrounding the property. Centrally located with easy access to the TTC, Highway 401, the Don Valley trail system, extensive parks and a host of other wonderful features to make this the right home for you. (id:50787)
Sotheby's International Realty Canada
206 - 370 Martha Street
Burlington (Brant), Ontario
Luxury Waterfront Living in the Heart of Burlington! This stunning 2-bedroom, 2-bathroom lake-facing condo offers breathtaking views and comes fully furnished with high-end designer furniture, making it completely move-in readyjust pack your bags! Featuring a spacious open-concept layout with floor-to-ceiling windows, a modern kitchen with quartz countertops and premium appliances, and elegant finishes throughout, this home exudes sophistication. Located steps from top dining, shopping, waterfront trails, and transit, it provides the perfect blend of luxury and convenience. 1 parking spot included. Dont miss this rare opportunity to experience upscale living by the lakecontact us today for a private showing! (id:50787)
Exp Realty
1353 Ripplewood Avenue
Oakville (1012 - Nw Northwest), Ontario
Beautiful Sun Filled Home In High Demand Rural Oakville Area, Nice Layout W/ High Ceilings On Main Floor, Open Concept Great Room W/ Gas Fire Fireplace, Spacious Kitchen With Granit Counter. Large Size Breakfast Area Over Looking Backyard, Hardwood Thru -Out, Amazing Large Master Bedroom With 5 Pc Ensuite & Walk-In Closet, Separate office/ Den on Main Floor, Mud room Inside Access From Garage, Great Location For Family, Close To Hospital, Parks, Schools Shopping, and High Ways. (id:50787)
Century 21 Legacy Ltd.
4680 Webb Street
Burlington (Alton), Ontario
Stunning Brand New Two Bedroom BASEMENT Apartment * Never Lived In * Private Access To Apartment From Right Side of The House * Laminate Floors * Pot Lights * Stainless Steel Appliances * Closet * Large Window * 3 Pc Ensuite * Large Stand Up Shower * Stunning Finishes Throughout * Perfect Location!* W/Easy access to 407, QEW.*Close to All Local Amenities including Parks, Trails, Schools, the Rec. Centre & Library, * Public Transit *Easy Access to Bus Routes and Shopping. (id:50787)
Sutton Group Realty Systems Inc.
A - 2175 Bloor Street W
Toronto (High Park-Swansea), Ontario
Exceptional second-floor space available in a well-established retail plaza in the heart of Bloor West Village/High Park. This bright unit features large windows, offering abundant natural light, and is ideal for a variety of medical or office-based uses (formerly a dental clinic). The layout includes a reception area with a waiting room, a kitchen, a two-piece bathroom, two office/exam rooms - one with a walk-out to a balcony - and ample storage. Enjoy excellent visibility with high vehicle and pedestrian traffic, just steps from Runnymede Station. (id:50787)
RE/MAX Professionals Inc.
19 - 15 Sun Pac Boulevard
Brampton (Bram East), Ontario
Seize The Chance To Own A Premium Industrial Condo Unit In A Highly Sought-After New Plaza In Brampton. This Property Offers A Range Of Business Opportunities. Strategically Located Just Minutes From Highways 401 And 407, It Provides Excellent Accessibility For Businesses And Customers Alike. Whether You're An Investor Or A Business Owner, This Versatile Space Is A Must-See. Don't Miss Out On This Affordable Ownership Opportunity! (id:50787)
Homelife/future Realty Inc.
4680 Webb Street
Burlington (Alton), Ontario
Stunning Brand New One Bedroom BASEMENT Apartment * Never Lived In * Private Access To Apartment From Right Side of The House * Laminate Floors * Pot Lights * Stainless Steel Appliances * Closet * Large Window * 3 Pc Ensuite * Large Stand Up Shower * Stunning Finishes Throughout * Perfect Location!* W/Easy access to 407, QEW.*Close to All Local Amenities including Parks, Trails, Schools, the Rec. Centre & Library, * Public Transit *Easy Access to Bus Routes and Shopping. (id:50787)
Sutton Group Realty Systems Inc.
26 - 26 Carisbrooke Court
Brampton (Central Park), Ontario
Welcome to 26 Carisbrooke Court, a stunning townhome in the highly sought-after Central Park community! This upgraded 3+1 bed, 3 Bath home backs onto a serene ravine with no rear neighbors. This spacious main floor boasts a bright white kitchen with ample storage, plus an upgraded powder room. Uptairs, you'll find 3 generous bedrooms and a 3-piece bath with a relaxing Jacuzzi tub. The Finished basement offers a charming rustic Cottage feel, complete with a 3-piece bath and shower. Full-size washer & dryer in the laundry area. 1-car garage. (id:50787)
Century 21 Green Realty Inc.
2405 - 6 Dayspring Circle
Brampton (Goreway Drive Corridor), Ontario
Calling All First Time Home Buyers, Investors & Downsizers..Look No More! Spacious & Bright 1 Bedroom & 1 Bath; Very Recently Renovated; Turnkey & Ready To Move In Condo Unit in The Luxurious North East Corner of Brampton Goreway Dr. Corridor. A Modern Look In a Quiet Sub-Division & Family Welcome Gated Community. Once You Enter The Unit, Appreciate Entirely Freshly Painted (Dec 2024); Vinyl Flooring (Dec 2024) & Pot Lights (2020) Throughout An Open Concept Kitchen With Newly Quartz Countertop (2022) Double Sink (2022)With A Breakfast Area & Spacious Living Room. Don't Worry, You Will Save Time & Money With A Full Load Ensuite Washer & Dryer Beside A Gorgeous and Well Done 4-Pc Bathroom with Porcelain Tile Floor (2025).Primary Bedroom Has It's Own Bright Window Overlooking The Natural Unobstructed View Of Claireville Trails & Conservation. No More Snow With Your Own Underground Parking Spot & HUGE Locker ROOM. Icing On The Cake - Enjoy a Coffee, Glass of Wine, BBQ or All Three With A Friend On Your Secluded Balcony Enjoying Panoramic View of Natures Finest. Building Recently Painted & Well Maintained With Ample Surface Visitors Parking. LOCATION: Easy Access To Hwy 427, Hwy 407, Hwy 7, Pearson Airport & Shopping Centre; Steps Away From Doctors Clinic, Hasty Market, Bus Stop, Bike & Ravine Trails. A Real Peaceful & Serene Environment!! Don't Wait And Lose Out On This Rare Beauty! Book Your Showing Today!!! (id:50787)
Ipro Realty Ltd.
4108 - 950 Portage Parkway
Vaughan (Vaughan Corporate Centre), Ontario
Luxurious Unobstructed South Facing View!! 2 Bedrooms plus den and 2 Washrooms Unit At Transit City 3 Tower! Practical & Efficient Floor Plan. Large Balcony. Amazing Location In The Heart Of Vaughan Metropolitan Centre. Steps To Subway & Bus Station, 9 Acre Park, Ymca, Shopping, Restaurants, Cafes Etc. Quick Access To Hwy 7, 407, 400. As Quick As 7 Minutes To York University, 43 Mins To Union Station. (id:50787)
Dream Home Realty Inc.
6/7 - 700 Finley Avenue
Ajax (South West), Ontario
Now available for lease, this versatile 7,537 square foot industrial unit is situated in Ajax' General Employment (GE) zone, supporting wide variety of light industrial, manufacturing, warehousing, and distribution uses. Rent for $11,745.16/month + HST Utilities. Rent includes Water use. The unit offers a functional layout with approximately 90 percent warehouse and 10 percent office space, making ideal for businesses that require efficient operations with limited administrative needs. With 18-foot clear ceiling height, the warehouse provides with excellent vertical storage potential and flexibility. The space includes three truck-level loading doors to facilitate smooth shipping and receiving, and is equipped with a sprinkler system for added safety. Spacious rear shipping yard offering large shipping apron that can easily accommodate 53' trailers. Additional features include three washrooms, two front entrances for operational or customer access, and a robust 200-amp, 600-volt electrical service suitable for various industrial applications. The unit's GE zoning allows for a broad range of employment uses, making it a strategic choice for growing businesses in a well-established industrial corridor. Conveniently located with easy acc access to Highway 401 and property offers strong ical advantages for local and regional operations Occupancy available as of July 1, 2025. This is a rare opportunity to secure high-quality industrial space in one of Durham Region's most sought-after employment zones. (id:50787)
Coldwell Banker - R.m.r. Real Estate
810 - 24 Wellesley Street
Toronto (Bay Street Corridor), Ontario
Spacious and filled with light One Bed+Den with large living room, in the heart of downtown Toronto. Close to TTC transit including subway, and walking distance from the Universities. Easy commute to restaurants and stores. Excellent place for single families and students. All utilities are included, even Hydro and Basic Cable. Modern facilities in the building and friendly concierge. The pictures are old and now unit is quite clean, "Seeing is Believing". **EXTRAS** Thansk for showing and seeing. (id:50787)
Ipro Realty Ltd.
20 Butternut Ln Lane Unit# 98
Athol, Ontario
Welcome to 20 Butternut Lane, a cheerful 2-bedroom, 1-bath bungalow-style cottage in the popular Meadows area of East Lake Shores a gated, seasonal resort community on East Lake in beautiful Prince Edward County. This move-in-ready cottage offers one-floor living with a spacious open-concept layout and a large screened-in porch that looks out over the pocket park and community fire pit perfect for gathering with neighbours or relaxing outdoors in comfort.Inside, you'll find everything you need to enjoy the season, including stylish furnishings (included), air conditioning, and two generously sized bedrooms. The open kitchen, living and dining area is ideal for entertaining or hosting family and friends. The cottage also includes private parking for two vehicles and is located just a short walk to the family pool, playground, sports courts, and off-leash dog park.As an owner at East Lake Shores, you'll have access to fantastic resort-style amenities: 2 swimming pools (family and adult), tennis, basketball and bocce courts, a gym, playground, walking trails, and over 1,500 feet of waterfront on East Lake with shared canoes, kayaks and paddleboards. Weekly activities like yoga, aquafit, Zumba, line dancing, live music and kids crafts make it easy to be part of the fun or just kick back and enjoy the peaceful surroundings. The community is pet-friendly, welcoming, and great for all ages.Open from April through October, East Lake Shores is just minutes from Sandbanks Provincial Park and the shops, restaurants and wineries of Picton and the surrounding County. Monthly condo fees of $669.70 (billed 12 months/year) include TV, internet, water, sewer, grounds maintenance, off-season snow removal and use of all amenities. Income opportunity! Join the on-site corporate rental program (which advertises on Airbnb, VRBO and other sites, or manage your own bookings. A low-maintenance retreat or investment in the heart of the County! (id:50787)
Royal LePage Connect Realty Brokerage
Royal LePage Connect Realty
711 Rossland Road E Unit# 604
Whitby, Ontario
Just what you have been waiting for! Tastefully updated 2 Bedroom 2 Bathroom Corner Condo Unit in the Heart of Whitby. 2 owned underground Parking Spaces! Gorgeous, Open concept kitchen w/ updated appliances, newly selected neutral granite countertops, custom backsplash and a convenient breakfast bar! Floor to ceiling windows that allows tons of natural light to fill this east facing unit! Custom window coverings. Stunning panoramic views from every room! Stylish hardwood floors. 2 renovated bathrooms featuring granite topped vanities. Large closets throughout w/ plenty of extra storage. Exclusive En-Suite Laundry, On-Site Gym, Party Rm, Billiards/Game Rm, underground Car Wash Bay and more! Convenient location. Walk to shopping, restaurants, Public Transit & Community Centre! (id:50787)
RE/MAX West Realty Inc.
43 Prince Of Wales Drive
Belleville (Belleville Ward), Ontario
Detached 3 Bedroom Bungalow for Lease with 2 washroom, finished basement. Close to Downtown, Prince of Wales Public School, Queen Victoria School, Loyalist College, Metro, Bell Front Shopping Centre, TD Bank, RBC, Time Hortons, Pizza Pizza, Dollarama. (id:50787)
Homelife/future Realty Inc.
38 Player Drive
Erin, Ontario
Brand New Cachet Built "Alton" Elevation C Model. 2577 sq ft as per builder's plan. This property features: double door entry with 9' Ceiling on the main floor, 4 bedrooms, 3.5 baths with Jack & Jill, hardwood floors on main and in hallway in the upper level, Jacuzzi tub in Primary bedroom and double sink. Upper level Laundry for convenience. New LG Appliances. Some of the upgrades by the builder includes: trim, black hardware, metal pickets, fireplace, waffle ceiling in living room, exterior soffit outlet, garage door openers, smart ecobee thermostat, jacuzzi tub, gas tee for future gas appliances. Kitchen upgrades: pantry, deep fridge upper, pot and pan drawers and garbage/recycle bin drawers. **** Provision for separate entrance to the basement by the builder **** (id:50787)
Century 21 Legacy Ltd.
A6 - 6795 Airport Road
Mississauga (Northeast), Ontario
An Incredible Opportunity to Own a Fully Equipped Food Business!This is the perfect space for anyone looking to bring their culinary concepts to life in a high-traffic area near in Malton, Mississauga. With excellent visibility and great customer flow, this restaurant offers a seamless transition into your new food business. (id:50787)
Homelife/miracle Realty Ltd
2705 - 60 Frederick Street
Kitchener, Ontario
Welcome to 60 Frederick Street, Kitchener an exquisite 1-bedroom, 1-bath, 1-Parking located on the 27th floor, offering a luxurious and comfortable living experience. Step into a spacious living area that provides the perfect blend of modern design and warmth. The beautiful kitchen is a culinary haven, equipped with top-ofthe-line stainless steel appliances, creating an inviting space for both cooking enthusiasts and casual diners. This unit boasts the convenience of stacked laundry facilities, ensuring that everyday chores are a breeze within the comfort of your own home. The building itself elevates your lifestyle with a range of amenities designed to enhance your daily living experience. Immerse yourself in a high-quality lifestyle with access to a party room featuring a catering kitchen perfect for hosting gatherings and celebrations. The 27th-floor location ensures breathtaking views from the fitness center, making your workout sessions more inspiring. Outdoor enthusiasts will appreciate the rooftop terrace with barbeque facilities and a communal garden terrace, ideal for cultivating your organic vegetables. The building also supports eco-friendly living with bicycle parking and an electric car charging station. For those who prefer shared transportation, an on-site car share program is available. Location is key, and 60 Frederick Street is strategically positioned just steps away from the Innovation District of Downtown Kitchener. Enjoy easy access to the ION light rail system, major bus routes, The Tannery, UW School of Pharmacy, Victoria Park, bars and restaurants, Communitech, D2L, and Google. Whether you're seeking a vibrant urban lifestyle or a serene retreat high above the city, this property for lease at 60 Frederick Street offers the best of both worlds. Welcome home to a place where convenience, style, and community converge in the heart of Kitchener's Innovation District. (id:50787)
RE/MAX Twin City Realty Inc.
70 Rockcliffe Road
Hamilton (Waterdown), Ontario
A rare opportunity to own a Custom Home in prestigious Waterdown. Nestled on one of Waterdowns most sought-after neighbourhoods and surrounded by multimillion-dollar homes, this stunning 2770 sqft home custom build offers the chance to own the home of your dreams. Currently under construction, this home combines modern luxury with timeless design, all set on a premium lot in an exclusive, quiet enclave. Enjoy the opportunity to personalize finishes and truly make this home your own. Designed with upscale living in mind, the planned layout features expansive living spaces, individual ensuites for every bedroom, soaring ceilings, oversized windows, and high-end architectural details throughout. Located just minutes from charming downtown Waterdown, top-rated schools, scenic trails, and major highways this is luxury living with the perfect blend of convenience and elegance. Don't miss this chance to be part of an elite community where craftsmanship meets comfort. (id:50787)
Keller Williams Edge Realty
308 - 155 Water Street S
Cambridge, Ontario
Welcome to Unit 308 at 155 Water Streeta beautifully renovated and spacious 1-bedroom condo in the highly sought-after East Galt area. Overlooking the serene Grand River, this 725-square-foot unit offers modem comfort and style in a prime location. Enjoy easy access to the scenic Paris Trail and the vibrant, ever-growing downtown coreall just steps away. The unit features a generous 110-square-foot balcony with stunning river views, in-suite laundry for added convenience, and one underground parking space. With its ideal blend of comfort; location; and amenities; this is a home you won't want to miss. (id:50787)
RE/MAX Escarpment Realty Inc.
55 Tom Brown Drive Unit# 93
Paris, Ontario
Sought after new community in the hidden gem of Paris. Make this beautiful community of Paris nestled along the Grand river surrounded by nature and close to the 403 your new neighbourhood. Modern Farmhouse inspired Townhome. 1583 sq ft of generous living space this 3Bedrooms plus den with walkout to the backyard. Quartz countertop in the kitchen, luxury vinyl plank flooring on the main level, extended height cabinets undermounted sink and powder room. Walk out to your private deck for the morning coffee directly off the dinette area. Primary bedroom with ensuite with a glass shower and two walk- in closets an additional 2 bedrooms & main bathroom. Enter through the front door or convenient inside entry from the garage. (id:50787)
Royal LePage Macro Realty
24 Jackman Drive
Brampton (Northgate), Ontario
For Lease! Stunning 4+1 Bedroom Detached Home! Entire House Plus The Basement!! The Inviting Living Room Seamlessly Opens Up To The Backyard, Perfect For Indoor-Outdoor Living. The Kitchen Is Sleek And Modern, With A Clean White Design That Offers Both Style And Functionality. With 4 Spacious Bedrooms, There's Plenty Of Room For The Whole Family. The Finished Basement Includes A Bright 1-Bedroom Suite With A Full Bathroom, Providing Excellent Extra Space For Guests Or Family Members. With 5-Car Parking And A Large, Fully Fenced Backyard, This Home Offers Both Convenience And Privacy. 5 Parking Slots!! A True Gem In A Fantastic Location, Less Than 10 Mins. Drive To Bramalea City Centre & Trinity Commons Mall! Tenants To Pay 100% Of Utilities! (id:50787)
RE/MAX Real Estate Centre Inc.
16b Maple Avenue N
Mississauga (Port Credit), Ontario
This Port Credit Stunner Could Be Yours! Enjoy The Incredible Lifestyle That Mississaugas Village On The Lake Has To Offer & Find Out Why Its Known As One Of GTAs Most Celebrated Neighbourhoods! Walking Trails, Shops/Cafes/Restos, Lakeside Parks & So Much More! Steps To GO Station. High-End Custom Features/Finishes Throughout! Contemporary & Modern Living Space W/ Traditional & Timeless Sensibilities! Pinch Yourself! And Make This Dream Home Your Reality! (id:50787)
Keller Williams Referred Urban Realty
2008 - 145 Hillcrest Ave Avenue
Mississauga (Cooksville), Ontario
Bright and spacious unit with breathtaking city and lake viewsan unbeatable value! On clear days, enjoy glimpses of the CN Tower and serene waterfront. This well-maintained home boasts ample closet space and generous storage, while the versatile den can easily function as a third bedroom.Experience top-tier building amenities, including a 24-hour concierge, fully equipped gym, sauna, whirlpool, party room, squash court, rooftop terrace, visitor parking, and more! Conveniently located just steps from Cooksville GO Station, shopping, parks, and top-rated schools. (id:50787)
Realty One Group Flagship
102 - 2428 Islington Avenue
Toronto (Rexdale-Kipling), Ontario
Commercial/Retail/Office unit available for lease in a Busy Plaza, High Density Residential Neighbourhood. Previously tenanted by A Major Bank and Election Campaign Office. A lot of parking spots. Plaza close to the Airport, Hwy 401/400, tenants including Tim Hortons, I.D.A Pharmacy, Outlet Store, Family Restaurant, Professional Office, Hair Salon, Nail Spa, etc. This Unit is at the Corner, Bright and Good layout, Excellent Exposure. Ideal for Retail, Professional Office, Service Business, Medical Clinic etc. Total 5,030 sqft, with main floor 2,280 sqft and basement 2,750 sqft. (id:50787)
Regal Realty Point
46 Cowan Avenue
Toronto (South Parkdale), Ontario
** LIVE AND COLLECT RENT** Grand Legal Duplex A Perfect Blend of Timeless Architecture &Modern Convenience! Situated on one of Parkdales premier streets, this fully renovated3-storey detached duplex (2018) features two spacious units: a 2-bedroom + massive den upper unit with a west-facing deck (2nd/3rd floors) and a 2-bedroom main/lower unit, each with separate living/dining areas, large kitchens, ensuite laundry, private outdoor space, and ample storage, all on a rare 28 x 150 ft lot with parking for 4 cars, radiant heating throughout, and an unbeatable location just minutes to Liberty Village, steps from shops, schools, parks, transit, and offering easy access to highways and downtown live in one unit and collect rent or keep it as a prime investment! (id:50787)
Homelife Frontier Realty Inc.
351 Hedge Road
Georgina (Sutton & Jackson's Point), Ontario
A Once in many lifetimes opportunity. This much admired prestigious Grand Dame known as Rotherwood is perched overlooking the southernmost end of Lake Simcoe, with views of Jackson's point and Georgina Island. Just steps from The Briars Resort and Spa, a golf course, Sibbald Point Provincial Park, and just a few minutes drive to amenities, this stately home occupies her extremely private cedar hedge-lined plot offering a large parking pad and fenced garden area within this massive park-like setting. Once safely across the MAX 30km/h street, take the steps down to the private dock and beach where the family has enjoyed sunsets for nearly 60 years. Six upstairs bedrooms, two of which are in their own wing, would make this an outstanding option for a WFH family or home-based business. Modern renovated upstairs bathroom with separate soaker tub and shower. Enjoy the advantage of the full bathroom on the main floor, current owners used the main floor family room as a bedroom, would suit a multi-generational family very well. **EXTRAS** Updated roof, windows, kitchen. Updated furnace and air conditioner. Upgraded breaker panel and wiring. Septic was pumped and inspected in August 2024. (id:50787)
RE/MAX Hallmark First Group Realty Ltd.
1708 - 9075 Jane Street
Vaughan (Concord), Ontario
Gorgeous Park Avenue Tower. 2 Beds & 2 Washroom. Lots of Natural Light. Prime Location In The Heart Of Vaughan Close To Vaughan Mills, Canada's Wonderland, Vaughan Subway, Go Bus, New Vaughan Hospital, York University, Hwy 400, Hwy 407 & More! Incredible State Of The Art Building Amenities: Gym, Theatre Room, Party Room, Games/Billiard Room, Tons Of Free Visitor Parking, 24Hrs Concierge. Move In & Enjoy!. (id:50787)
RE/MAX Community Realty Inc.
16 Credit Lane
Richmond Hill (Jefferson), Ontario
Modern double garage townhome with 4 bedrooms and 4 bathrooms, includes two en-suite bedrooms, inspired by award-winning designer Jane Lockhart, prestigious trendy and elegant architectural design interior and exterior, located on Bayview/19th in highly desirable Jefferson community of Richmond Hill ** Rare 10ft ceiling Living Diving Kitchen, 9ft Master, Smooth ceiling thru-out ** floor to ceiling large windows make natural lights from front and back side ** massive rooftop terrace perfect for entertaining ** mins to GO station, HWY404, parks, shopping center, Holy Trinity school, Richmond Hill High School. (id:50787)
Century 21 King's Quay Real Estate Inc.
55 Tom Brown Drive Unit# 47
Paris, Ontario
Sought after new community in the hidden gem of Paris. Make this beautiful community of Paris nestled along the Grand river surrounded by nature and close to the 403 your new neighbourhood. Modern Farmhouse inspired Townhome. 2025 sq ft of generous living space this 3Bedrooms plus lower level Suite with kitchenette and bathroom. Perfect for home based office or multi generational living. Quartz countertop in the kitchen, luxury vinyl plank flooring on the main level, extended height cabinets undermounted sink and powder room. Walk out to your private deck for the morning coffee directly off the dinette area. Primary bedroom with ensuite with a glass shower and two walk- in closets an additional 2 bedrooms & main bathroom. Enter through the front door or convenient inside entry from the garage. (id:50787)
Royal LePage Macro Realty
55 Tom Brown Drive Unit# 38
Paris, Ontario
Sought after new community coming to the hidden gem of Paris. Make this beautiful community of Paris nestled along the Grand river surrounded by nature and close to the 403 your new neighbourhood. Just Released! Modern Farmhouse inspired Townhome. 2025 sq ft of generous living space this 3 Bedrooms plus lower level Suite with kitchenette and bathroom. Perfect for home based office or multi generational living. Quartz countertop in the kitchen, luxury vinyl plank flooring on the main level, extended height cabinets undermount sink and powder room. Walk out to your private deck for the morning coffee directly off the dinette area. Primary bedroom with ensuite with a glass shower and two walk in closets an additional 2 bedrooms & main bathroom. Enter through the front door or convenient inside entry from the garage. (id:50787)
Royal LePage Macro Realty
69 Room A - 1760 Simcoe Street N
Oshawa (Samac), Ontario
Superb Location! Welcome To Your Shared Fully Furnished And Impeccable Home. Separate Bedroom With Private Bathroom Modern Condo Townhouse Is Bathed In Natural Light, Offering A Bright And Airy Living Space.Shared Home Features An Open-Concept Kitchen With An Island/Breakfast Bar Overhang, Complemented By A Stylish Tile Backsplash And High-Quality Stainless Steel Appliances.Residents Also Have Access To The Gym And Conference Room At 1800Simcoe (Located In The Same Parking Lot).Enjoy The Convenience Of Being Within Walking Distance To Durham College And Uoit. The Central Location Offers Easy Access To Highway 407, Costco, Various Shops,Restaurants, And Transit Options. Tenant Pays 1/3 Of All Utilities. *****Full Unit Of 3 Bedrooms And 3 Washroom For $2850.00****** (id:50787)
Homelife/future Realty Inc.
305 - 1455 Celebration Drive
Pickering (Bay Ridges), Ontario
Step Into Modern Living At 1455 Celebration Drive! This bright & stylish 2-bed, 2-bath condo offers 864 sqft of open-concept living with sleek upgraded laminate flooringcarpet-free! Large windows illuminate the space with natural sunlight, offering breathtaking southwest views overlooking the future park. The modern kitchen features Samsung appliances, upgraded cabinetry, and ample counter space, blending style and function. A built-in dining nook with elegant wood slat paneling adds character, making it perfect for meals, work-from-home, or entertaining. Upgraded framed mirror closet sliders throughout enhance the units sophisticated design. The primary bedroom is a private retreat, offering a walk-in closet, a beautifully upgraded ensuite with a frameless glass shower & centered potlight, plus exclusive access to its own secluded balconyan intimate oasis upgraded with decking & premium turf. Wake up to stunning natural light and a tranquil escape right outside your door. The spacious living room seamlessly extends to its own private balconyperfect for entertaining or simply enjoying the views. Also upgraded with decking & premium turf, this outdoor extension enhances the homes indoor-outdoor living experience, creating a perfect spot to unwind. This unit includes 1 underground parking spot & 1 locker for added convenience. The building offers 24/7 concierge & security, plus resort-style amenities: an outdoor pool, fully equipped gym & yoga studio, stylish party lounge, pool table, BBQ terrace, and even a pet spa! Just minutes to HWY 401 & Pickering GO Station, making commuting effortless. Steps from grocery stores, big-box retailers, cafes, and a diverse selection of restaurants. Plus, enjoy the scenic beauty of Frenchman's Bay waterfront trails, parks, and a vibrant marina perfect for nature lovers and outdoor enthusiasts! Excellent for first-time buyers, young professionals & small families looking for a move-in-ready home in a thriving community! (id:50787)
RE/MAX Metropolis Realty
806 - 250 Finch Avenue
Pickering (Rouge Park), Ontario
Welcome to this beautifully updated 3-bedroom, 4-bathroom townhome featuring the sought-after Amber layoutoffering 1,980 SQFT of modern living space, larger than most units in the complex. Only 3 years old, this home blends contemporary luxury with functional design, ideal for families or professionals.Step inside to discover an open-concept layout filled with natural light, elegant finishes, and spacious principal rooms perfect for entertaining. The gourmet kitchen boasts quartz countertops and flows seamlessly into the dining area with direct access to a large balcony ideal for outdoor dining and relaxation.Upstairs, the primary suite includes a generous walk-in closet and a luxurious ensuite featuring a sliding glass door bathtub. Additional highlights include a 1-car garage, modern bathrooms on each level, and plenty of storage throughout.Situated in a prime location, this home is just steps from parks, trails, shopping, and the highly-rated Elizabeth B. Phin Public School. Commuting is a breeze with easy access to Highways 401 and 407. (id:50787)
Ipro Realty Ltd.
41 Winnifred Avenue
Toronto (South Riverdale), Ontario
OFFERS ANYTIME! Leslieville's hottest ticket! DETACHED 2 storey, 2 bedrooms, 2 bathrooms, 2-car parking. Soaring 9-foot ceilings and so much light! A real charmer with handsome original features, a generous front yard, garden doors opening to a rear deck and TWO parking spots. A separate office space at the front provides an ideal work from home option or studio. Large updated kitchen with attached dining area, Caesarstone counters, birch cabinetry, and plenty of storage. Wide-plank laminate flooring throughout the main level, new subfloor, main-floor powder room. Upstairs offers a bright, spacious primary with double closets. This character home is brimming with possibilities, for first-timers getting their foot on the property ladder, renovators ready to start their next project, and downsizers looking for a cozy place, steps from amenities. A historical gem that will tick all the boxes for buyers. Come and check it out. The popular neighbourhood is well served, close to restaurants, shops, grocery stores, schools, TTC, and highway access. (id:50787)
Bosley Real Estate Ltd.
Bsmt - 781 Oliva Street
Pickering (West Shore), Ontario
Welcome to 781 Oliva Street, a breathtaking custom-built home in Pickering's prestigious Westshore community. This rare gem is a legal two-dwelling unit with separate hydro, water, and zoned heating & air conditioning systems ensuring optimal comfort, privacy, and efficiency. Nestled just steps from the serene shores of Frenchman's Bay, this home offers unparalleled access to the Pickering Waterfront Trail, Frenchman's Bay, and stunning natural landscapes. Beyond its picturesque surroundings, you'll find yourself conveniently close to top-rated schools, shopping, places of worship, and other essential amenities. Luxury, versatility, and location this home has it all. (id:50787)
RE/MAX Hallmark York Group Realty Ltd.
685 Pharmacy Avenue
Toronto (Clairlea-Birchmount), Ontario
Updated & bright (3) bedroom unit on main floor of a detached bungalow with ensuite laundry, detached garage + additional shed, private driveway & spacious fenced backyard to enjoy with (2) sliding door walk-outs from bedrooms to a large wooden deck with an outdoor kitchen including a sink, gas cooktop, bbq & fridge! This lovely home also features heated porcelain floors in 2 of 3 bedrooms with double-closets & potlights plus an open concept living and dining area with hardwood floors, stainless steel appliances and modern look throughout. (3) car parking in private driveway + additional space in garage included and ample storage overall. ***Utilities included*** (cable & internet extra). (id:50787)
Real Estate Homeward


