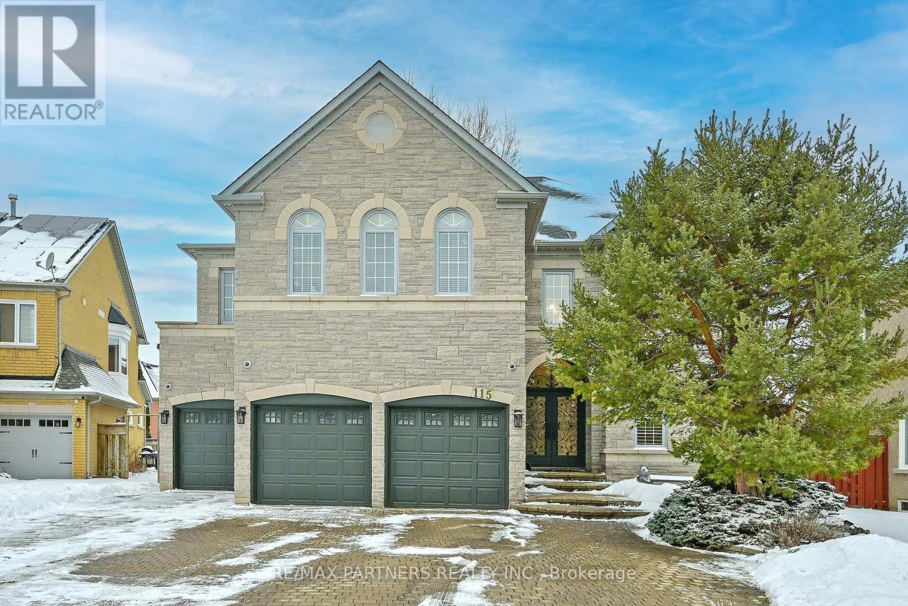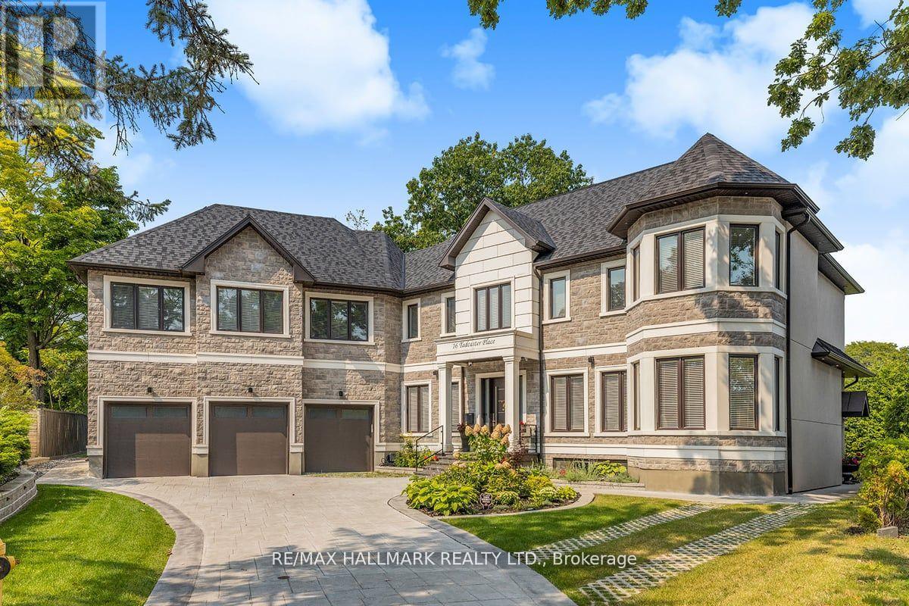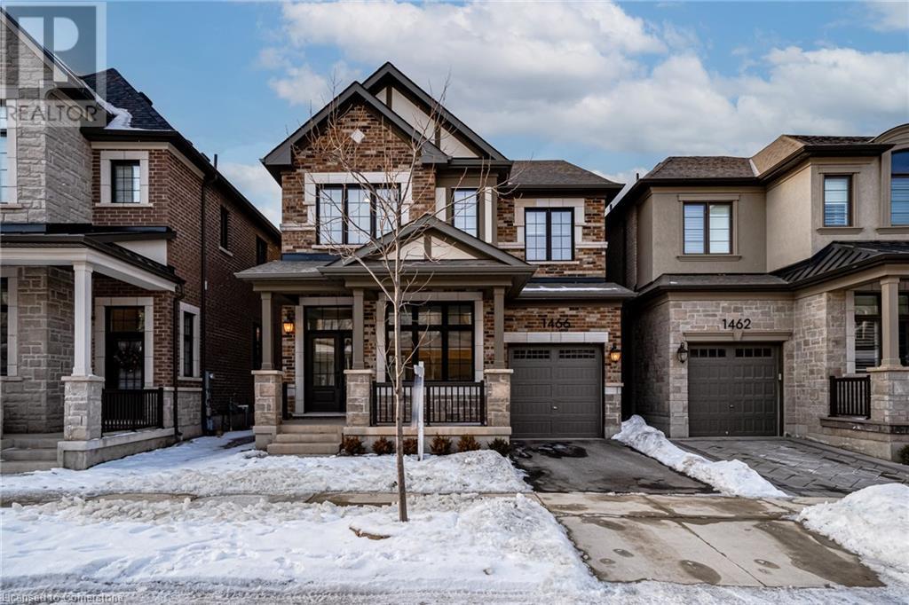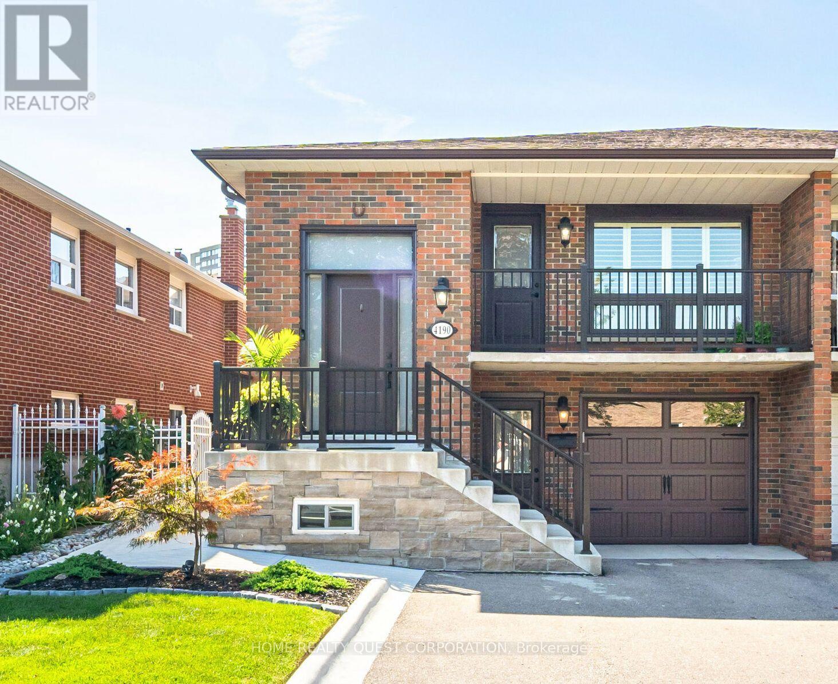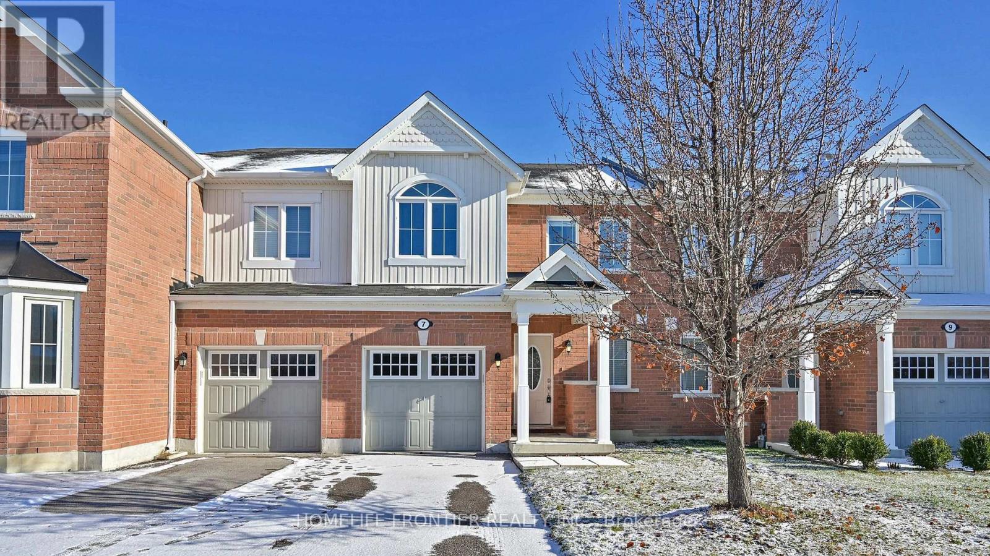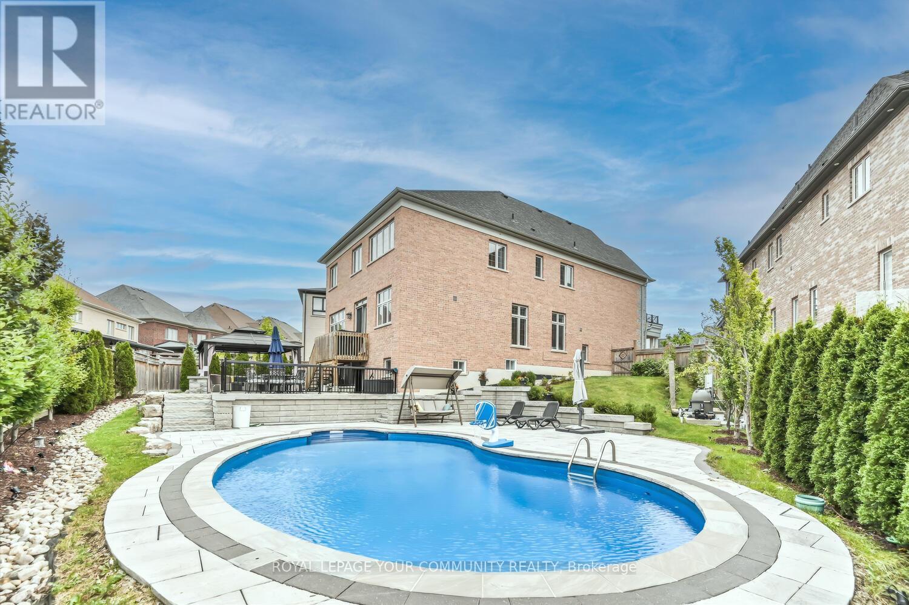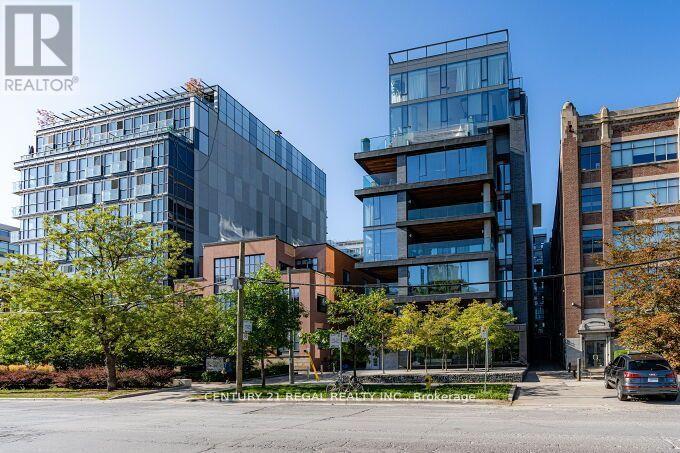115 Golden Tulip Crescent
Markham (Cachet), Ontario
Elegant Stone-Front Mansion with 3 Garages in a Prime Markham Location!This stunning home boasts approximately 4,400 sq. ft. plus a nearly 2,000 sq. ft. professionally finished basement. Featuring 9-ft ceilings, 5 spacious bedrooms, each with its own en-suite, and a cozy sitting area on the second floor illuminated by a large, bright skylight. All en-suites have been recently updated.The grand 18-ft open-to-above family room showcases a beautiful bay window, filling the space with natural light. The newly renovated high-ceiling open-concept basement includes a gym, entertainment room, billiard room, guest room, and a stylish bar. Separate entrance leads to a main-floor office. (id:50787)
RE/MAX Partners Realty Inc.
11 Knollside Drive
Richmond Hill (Mill Pond), Ontario
The Perfect Detached Bungalow in the Highly Desired Mill Pond Area * Nestled on a Premium 70 x 100 ft lot * 3+3 Bedrooms w/ 3 Full Baths * Over 3,500 Sqft of Living Space (1,981 Above Grade Per MPAC) * Bright & Open Concept Layout * Gorgeous Living Room w/ Bow Windows + Gas F/P O/L Front Yard *A Formal Dining Room Featuring Double Glass French Doors That Open to the Living Rm, Kitchen, and Family Rm * Spacious Kitchen w/ Stainless Appliances + Gas Stove + Counter Tops w/ Lot of Storage + Backsplash + Pot Lights* Family Room Surrounded by Large Windows + Gas F/P + O/L Backyard * Primary Bedroom w/ His & Her Closets + Large Window + 4 PC Ensuite * Bright Bedrooms * Finished Separate Basement w/ 3 Bedrooms, a Large Great Room, a Dining area, Secondary Kitchen, and 3 PC Bathroom ideal for for Extended Family * Prime Location That Has It All! Imagine Living Just Steps From the Serene Trails of Mill Pond Park, Top-rated Schools, Major Mackenzie Hospital, and Yonge Street at Your Fingertips. Enjoy Seamless Access to Hillcrest Mall, Trendy Restaurants, Vibrant Bus Routes, and Everything You Could Possibly Need, All Just Moments Away! * Buyer/Agent To Verify All Measurements & Taxes * Seller Does Not Retrofit The Status of The Basement * Extras: Freshly Painted Bedrooms * New Furnace (2022) * Brand New A/C + Water Heater * New Kitchen in Basement * Central Vac * (id:50787)
Homelife Eagle Realty Inc.
RE/MAX Experts
28 Bayview Ridge
Toronto (Bridle Path-Sunnybrook-York Mills), Ontario
An architectural triumph of unparalleled elegance, setting a new benchmark for ultra-luxury living. Nestled in one of Toronto's most prestigious enclaves, this brand-new estate sitting on 142ft frontage & offers over 9200 sqft of masterfully designed living space, showcasing impeccable craftsmanship, opulent finishes & state-of-the-art technology. Grand 23-ft high heated foyer, where exquisite bookmatching flooring & intricate detailing create an unforgettable first impression. Main floor w 10ft ceilings & Marble floor thru/out. Beautiful living room with slab and led light fireplace & Grand dining room with mirror walls.Private office with stunning artistic ceiling detail & Slab accent wall. The chefs kitchen is a true masterpiece,boasting a massive marble island,expensive Onyx slab backsplashes,LED-lit custom cabinetry & GAGGENAU appliances. Dirty kitchen with backyard access, two designer powder rooms, and an elevator servicing all levels complete this level.The 2nd floor is a private retreat, home to a spacious primary suite with a private sitting room, 11-ft ceilings, and two spa-like ensuites featuring heated marble floors, a free-standing Jacuzzi tub, boutique-style his/her walk-in closets & custom vanities. 4 additional generously sized bedrooms, each with a private ensuite and heated floors, provide unrivaled comfort. A fully equipped second-floor laundry room ensures effortless convenience.All bathrooms are heated. The lower level is an entertainers paradise, featuring a grand party room w a full bar, a refrigerated wine cellar, a private gym, luxurious spa retreat with a Hydropool swim spa, sauna, and rain shower. The home is fully automated with Lutron smart lighting, built-in speakers,full-coverage security cameras & dedicated communication hub for seamless connectivity.The exterior is equally spectacular, featuring a heated 2,500 sqft driveway, epoxy-finished 4-car garages with EV charging, and manicured landscaping w an automatic irrigation sys (id:50787)
Soltanian Real Estate Inc.
RE/MAX All-Stars Realty Inc.
16 Tadcaster Place
Toronto (Banbury-Don Mills), Ontario
This exceptional, custom-built luxury home offers 6,500 sq ft of sophisticated living space, showcasing breathtaking park views from every window. Designed for ultimate flexibility, it features three distinct units, each with private entrances, perfect for multi-generational families or generating rental income. The main residence boasts a spacious open-concept kitchen, a comfortable den, a convenient powder room, and a large deck ideal for entertaining. Imagine hosting gatherings both indoors and out! Upstairs, three bedrooms, each with its own ensuite bathroom, await. The primary suite is a true haven, complete with a walk-in closet, a spa-like bath, and a private balcony overlooking the lush park. The second-floor unit comprises two bedrooms (one with an ensuite), a powder room, a well-appointed kitchen, laundry facilities, and a private balcony. The lower level unit offers a bedroom with an ensuite and walk-in closet, a powder room, a kitchen, and an open living/dining area, plus a heated private patioperfect for enjoying the outdoors. Heated floors throughout the home add a touch of luxury and comfort. A private driveway, along with the deck, patio, and balconies, enhance the appeal of this remarkable property. This home seamlessly blends luxury, comfort, and adaptability in a beautiful park-side setting. A truly unique offeringyou won't find another home like it on the market. (id:50787)
RE/MAX Hallmark Realty Ltd.
1466 Everest Crescent
Oakville, Ontario
Welcome to this stunning 4 bedroom, 2.5 bathroom, 2532 sq ft detached home in Upper Joshua Creek, Oakville. Beautifully designed and nestled in a family-friendly community, this home offers an exceptional blend of modern elegance and everyday convenience. The open-concept main floor is perfect for both entertaining and family living. A gourmet kitchen takes center stage, featuring an oversized island with a breakfast bar, stainless steel built-in appliances, and a bright eating area. The spacious living and dining rooms are anchored by a two-sided gas fireplace, adding warmth and charm to the space. Additionally, a main-floor office/den provides the perfect work-from-home setup. Inside entry to the garage with mudroom area & 2 pc bathroom finish off this level. Upstairs, the primary retreat boasts a walk-in closet and a spa-like 5-piece ensuite with a glass-enclosed shower and soaker tub. Three additional spacious bedrooms share a stylish 4-piece bathroom. The second-floor laundry adds ultimate convenience. The unfinished basement offers high ceilings and endless potential, ready for customization to suit your needs. Outside, enjoy a newly fenced backyard, perfect for kids, pets, and outdoor gatherings. The single-car garage with inside entry adds both security and functionality. Situated just minutes from top-rated schools, major highways (403 & 407), parks, and shopping, this home is in an ideal location for families and commuters alike. Don’t miss this incredible opportunity—book your private showing today! (id:50787)
RE/MAX Escarpment Realty Inc.
321 - 25 Austin Drive
Markham (Markville), Ontario
Luxurious, Upscale, One-of-a-Kind Condo -"Sinclair Model" 1693 sq ft Now Available! with 2 car parking spots and locker. This stunning 2-bedroom, 2-bathroom condo has been fully renovated with high-end finishes, offering modern elegance and resort-style living. Exceptional Features: Custom kitchen with built-in appliances, pantry & stained glass entry doors Spacious, open-concept living with pot lights, crown molding & gas fireplace High-end laminate flooring throughout Sunroom opened up for seamless flow Spa-like ensuite with a step-in tub & newly renovated bathrooms. Custom B/I wall unit w/ gas fireplace. Covered solarium with beautiful tree-top views. Resort-Style Amenities: Pristine pool & hot tub | Tennis court | Fitness room Games & gathering rooms | Walking trails & pond Prime Location! Transit at your doorstep | Mall & medical offices across the street. A rare opportunity to own this immaculate, move-in-ready condo. Live the resort lifestyle all year round! Over $200,000 in Upgrades. Floor plan attached. (id:50787)
Century 21 Leading Edge Realty Inc.
4239 Rockwood Road
Mississauga (Rathwood), Ontario
LARGE 5 LEVEL BACKSPLIT IN PRIME ROCKWOOD VILLAGE IN EAST MISSISSAUGA NEAR THE ETOBICOKE BORDER. **RARE 50 FT LOT FRONTAGE** .GORGEOUS MAIN FL.SOLARIUM: 22.63 FT X 9.02 FT.WITH WALK OUT & LARGE WINDOWS & SKYLITES, HARDWOOD & CERAMICS , PATTERNED CONCRETE FRONT PORCH, SOLID OAK STAIRCASES, LAMINATE IN FOYER & KITCHEN, GRANITE COUNTER TOPS IN MAIN KIT, UPGRADES INCLUDE VINYL CASEMENT WINDOWS THRU OUT, ELEGANT FRENCH DOORS IN LIV & DIN RM., WAINSCOTTING, EGG & DART CROWN MOULDINGS, FIREPLACE WALL SCONCES, **EXCELLENT CONDITION** POTENTIAL INLAW SUITE**: BSMT. 2ND LAUNDRY RM : 15 FT X 9 FT, SUB BSMT.2ND KITCHEN, LARGE FINISHED WINE CELLAR, GAS FIREPLACE IN FAMILY RM. APPROX. 3,600 SQ,FT. OF TOTAL LIVING SPACE! **SOME FURNITURE NEGOTIABLE** 2 FULL BASEMENTS WITH INCOME POTENTIAL & SIDE ENTRANCE. (id:50787)
Ipro Realty Ltd.
4190 Bishopstoke Lane
Mississauga (Rathwood), Ontario
Welcome to this stunning European-inspired raised bungalow, a true gem nestled in the heart of Mississauga, just steps from the City Centre. COMPLETELY RENOVATED INSIDE & OUT with meticulous attention to detail, this home exudes sophistication and comfort, featuring premium materials and expert craftsmanship throughout.The property boasts 3 + 1 spacious bedrooms and two elegantly updated bathrooms, offering ample space for your familys needs. The open-concept main floor is a SHOWSTOPPER, with a HUGE MODERN kitchen adorned with sleek QUARTZ countertops, recessed lighting, and seamless hardwood and ceramic flooring that flows beautifully through the space.The fully finished lower level, complete with 3 ENTRANCES : 2 @ front and 1 @ the rear*. Whether you're looking for an in-law suite, a RENTAL opportunity, or additional space for EXTENDED family, this home offers flexibility to suit your lifestyle. Step outside to the professionally landscaped yard, designed for low maintenance and perfect for entertaining. A cement walkway and patio wrap around the home, creating an inviting outdoor retreat. Parking for up to four vehicles ensures convenience for you and your guests.This property has been upgraded with a newer roof, windows, and doors, ensuring it is move-in ready and in pristine condition. Its prime location puts you within walking distance to schools, parks, shopping, and public transit. Additionally, major highways, the new Light Rail Transit, Sheridan College, and the University of Toronto Mississauga are just minutes away, making this home as convenient as it is beautiful. (id:50787)
Home Realty Quest Corporation
7 Hutt Crescent
Aurora, Ontario
Mattamy built, well-maintained, traditional three-bedroom, three-bathroom townhome in pristine condition is centrally located in St.Johns Forest Aurora. It features direct access from the garage and a longer driveway that may fit 2 smaller cars. The Spacious dining and living areas are combined, and the kitchen features granite countertops, and a large island overlooking the breakfast area. Brand new Stainless Steel: Fridge, Stove, Built-In Dishwasher, and Range Hood. The convenient walk-out provides easy access to the backyard. The primary bedroom has a Walk-In closet and an ensuite bathroom with a glass-door shower. The second bedroom also features a Walk-In closet. The Second Bathroom is bright and roomy. The basement has a rough-in. Conveniently located near schools, parks, public transit, grocery and retail shopping on Bayview, HWY 404 (id:50787)
Homelife Frontier Realty Inc.
607 - 1818 Bayview Avenue
Toronto (Mount Pleasant East), Ontario
Updated And Renovated.Rarely Found 3 Bdrms, 3 Bathrooms On 2 Floors Covering 1850 Sq Ft. Executive Condo With East-West Exposure.New Marble And Stone 5Pc Master Bath Ensuite. Master Bedroom Also Includes A Large Walk-In Closet. Modern Kitchen With GraniteCounters And Floors. Floor To Ceiling Windows Through-Out. Over 850 Sq Ft Of Private Terrace Space With West-North-South Views. Steps ToMetro & Whole Foods. (id:50787)
Sotheby's International Realty Canada
38 Perrigo Court
Vaughan (Patterson), Ontario
Your Dream Home Is Calling, Answer Before It's Too Late! Welcome Home To This Luxurious Retreat With Large Backyard Oasis Featuring Inground Swimming Pool, Nestled In One Of The Most Coveted Courts In Upscale Upper Thornhill Estates Neighborhood Of Patterson! Lavish Luxury By Countrywide Homes! Exquisitely Customized & Extensively Upgraded Family Home With 4+2 Bedrooms & 5- Bathrooms! Offers 5,000+ Sq Ft Luxury Living Space (3,514 Sq Ft Above Grade)! Nestled On A Large Pie-Shaped Lot This Extravagant Home Offers Customized Layout; Smooth Heigh Ceilings Throughout The Entire Home: 10 Ft Ceilings On Main Floor, 9 Ft Ceilings On 2nd Floor & In Finished Walk-Up Basement; Grand Foyer With 20 Ft Ceilings & Crystal Chandelier; Customized Gourmet Kitchen W/Stone Counters, Marble Backsplash, Built-In Stainless Steel Appliances Including 6-Burner Gas Range, Centre Island/Breakfast Bar, Upgraded Cabinets W/Crown Moulding, Huge Eat-In Area W/Walk-Out To Resort-Like Backyard; Oversized Family Rm Featuring Waffle Ceiling, Custom B/I Cabinets, Double Sided Gas Fireplace With A Stone Feature Wall & Completely Open To Kitchen; Elegant Living & Dining Room Set For Great Dinner Parties; Main Floor Office With Double Sided Gas Fireplace; Large Mudroom W/Porcelain Floors & B/I Cabinets; Hardwood Floors Throughout; Wainscotting; Crown Moulding; 8 Ft Doors; Primary Retreat With A Large Exercise Room, Walk-In Closet W/Custom Organizers And A 6-Pc Spa-Like Ensuite W/His & Hers Sinks, Oversized Seamless Glass Shower& A Freestanding Soaker For Two; 3 Full Baths On 2nd Floor; Custom Window Covers T-Out; Finished Walk-Up Basement W/Sleek Kitchen, Entertainment Area, Rec Rm, 1 Bedroom/Office, 3-Pc Bath & Loads Of Storage! Upgraded Facade! Fully Interlocked Driveway! Backyard Oasis W/Heated Saltwater Swimming Pool Surrounded By Fully Interlocked Backyard, Luxurious Stone Stairs & Mature Trees! Best Value In Upper Thornhill Estates! This Is The One You've Been Waiting For! Don't Miss Out! (id:50787)
Royal LePage Your Community Realty
201 - 500 Wellington Street W
Toronto (Waterfront Communities), Ontario
This stunning 1/2 floor luxurious suite offers the best in boutique living. This chic 15 suite,10 storey boutique building, located just east Portland Street. This unit boasts floor to ceiling windows, private elevator access, premium stainless steel appliances, Scavolini Italian kitchen, 900 square feet entertaining of two terraces (second terraces only available this 2nd floor) equipped with gas line for BBQ & waterline offers the best for outdoor entertaining. Two large bedrooms with ensuite baths, plus an additional den / additional bedroom area. Lots of natural light. Private elevator. Located in the Heart of it all. King West restaurants, park, shopping. Steps to transit. Parking spot & Locker included. This is a must-see. Interior 3,470 sq. ft. (id:50787)
Century 21 Regal Realty Inc.

