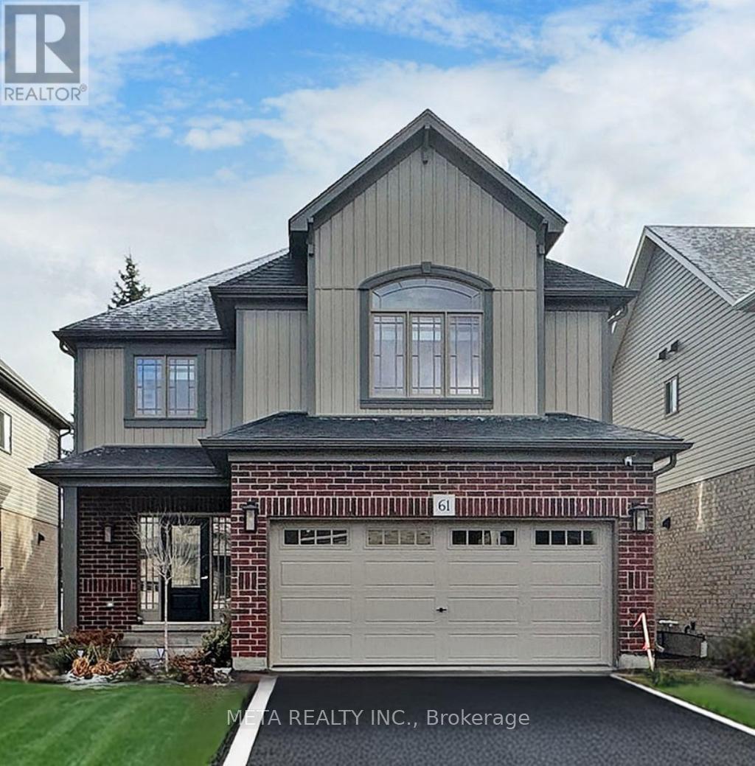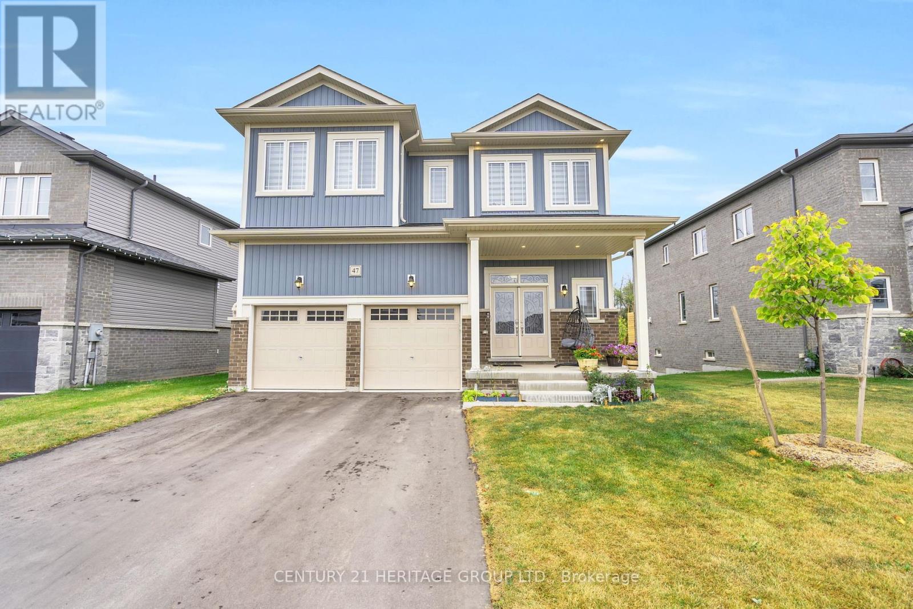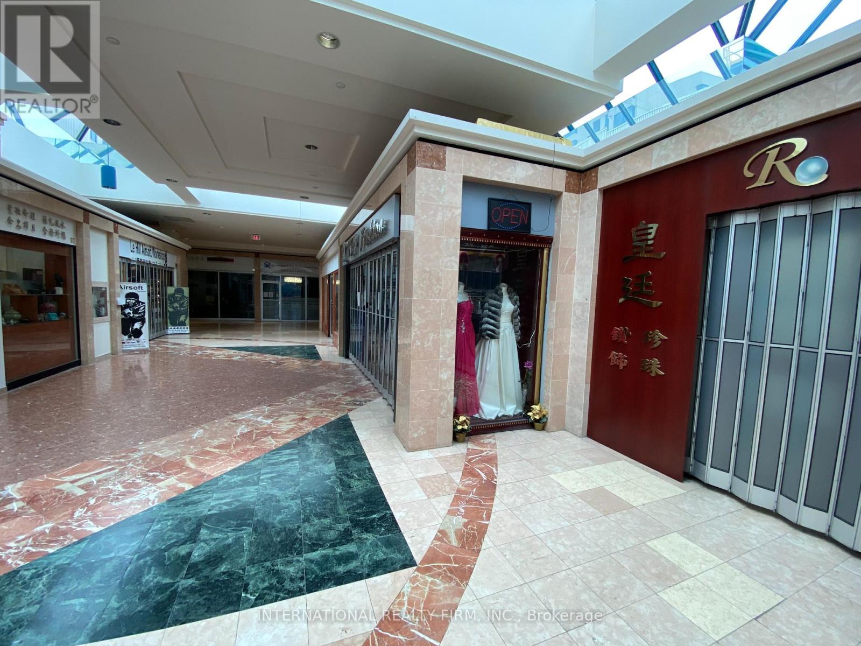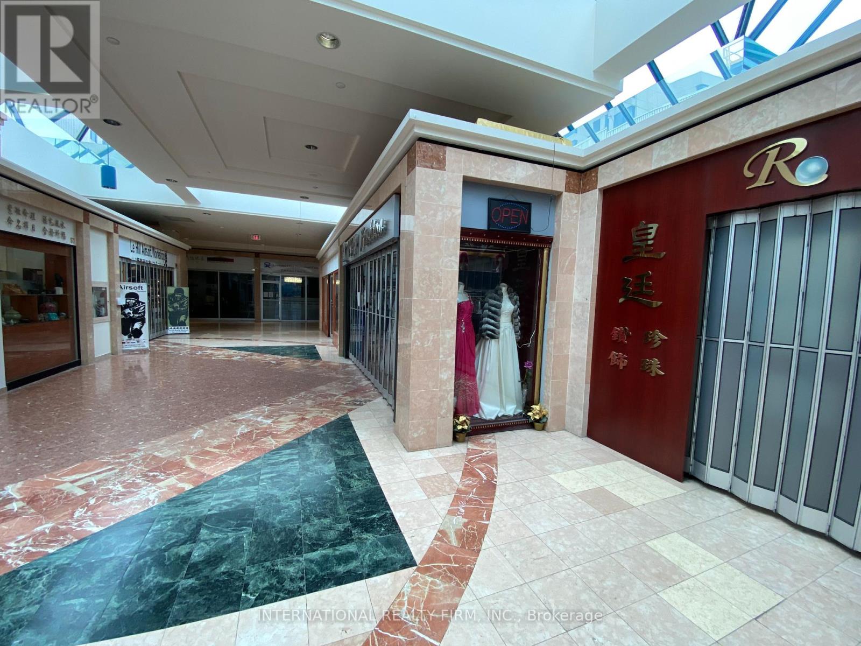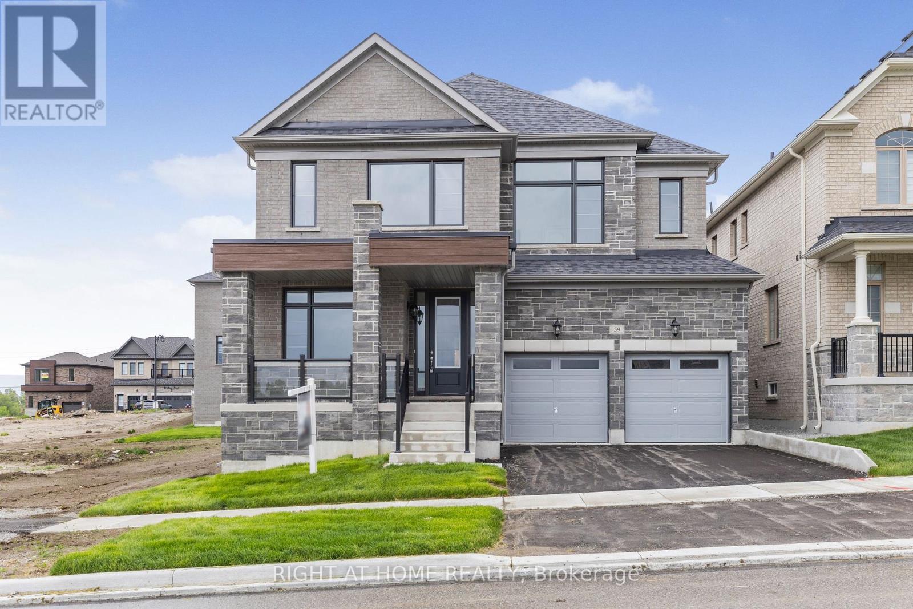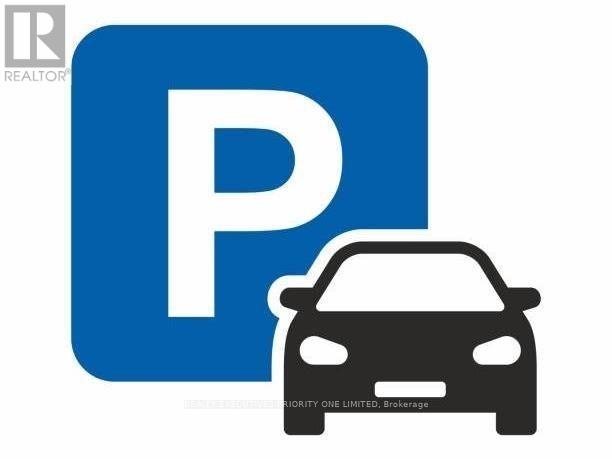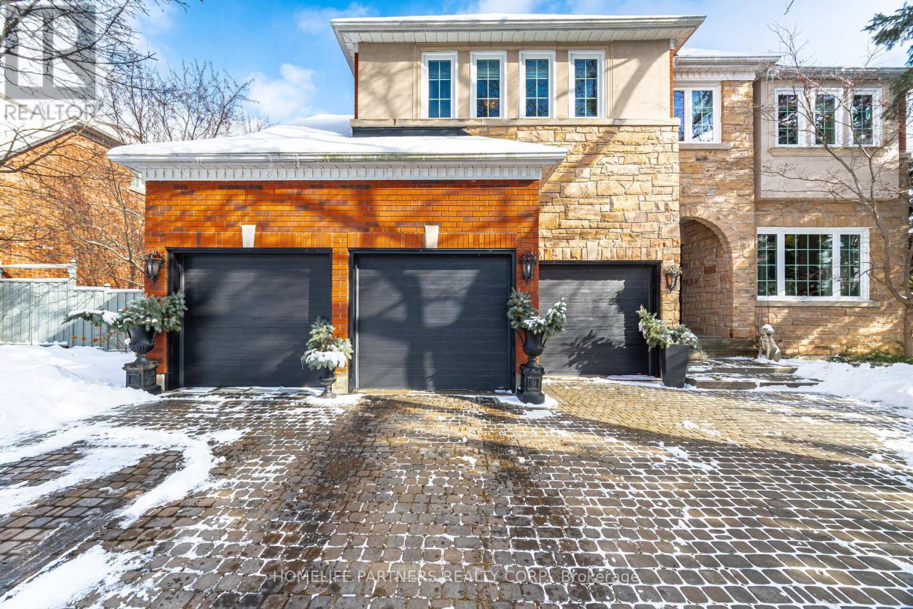61 Maidens Crescent
Collingwood, Ontario
Escape to the perfect year-round retreat! This spacious detached home is ideally located just minutes from the world renowned Blue Mountain Ski Resort, offering both winter sports enthusiasts and summer adventurers easy access to everything the area has to offer. Whether you're seeking a weekend getaway or a full-time residence, this property provides the best of both worlds. Closer to great schools and amenities. Built by "Devonleigh Homes" with a winning layout. Light filled open concept main floor with a most convenient mud room off a double-car garage. Master bedroom suite with large bath and walk-in closet. Enjoy all the attractions and activities that a four seasoned town has to offer. Short distance away from popular destinations like the Scandinavian spa, Monterra Golf Course, and Blue Mountain Village. 4 Bedrooms, 3 Bathrooms: Plenty of space for family and guests, with well-sized bedrooms and modern bathrooms. Open Concept Living: A bright and airy living area, perfect for after-ski relaxation or summer relaxation after hiking the nearby trails. Fully Equipped Kitchen: Featuring stainless steel appliances, ample counter space, and a large island ideal for preparing meals after a day on the slopes or golf course. Outdoor Space: Enjoy the serene wooded surroundings on your private backyard, perfect for entertaining, Dining Al Fresco, or unwinding. Attached Garage and Ample Parking: Includes a two-car garage and extra parking for guests and recreational vehicles. Proximity to Outdoor Activities: Beyond skiing and snowboarding, explore hiking, mountain biking, golf, and more right outside your door. The property is located in a peaceful neighborhood but still within a short drive to the resort and local amenities. Whether you want to hit the slopes, explore the outdoors, or simply enjoy the beauty of the area from the comfort of your home, this property offers an unbeatable location. Don't miss the opportunity to own a piece of Blue Mountain paradise! (id:50787)
Home Choice Realty Inc.
1075 3 Line N
Oro-Medonte, Ontario
Welcome to this stunning ranch-style bungalow, offering the perfect blend of comfort, versatility, and modern country living. Situated on a large, picturesque lot, this home is ideal for families and multi-generational living. Step inside to a spacious open-concept layout, where natural light floods the living and dining areas. The main floor features three generously sized bedrooms, including a well-appointed primary suite, 2 and a half baths, an office/storage room and main floor laundry room. The chefs kitchen boasts ample cabinetry, stone counters and and a large island, perfect for entertaining. The adjacent living area with large windows creates a warm and inviting atmosphere for family gatherings. A rare find, this home offers two lower level in-law suites with a separate entrance providing independent living spaces for extended family offering 3 additional bedrooms, 2 livingrooms, 2 additional kitchen areas, storage and additional laundry room. With a total of six bedrooms and 4.5 bathrooms, there's room for everyone! Outside, enjoy your private deck and hot tub, perfect for relaxing under the stars. The expansive yard offers endless possibilities for outdoor activities, gardening, or simply soaking in the tranquility of country living. The double garage (now converted to 1 and a half) offers a separate entrance and additional storage space along with a paved & gravel driveway allowing parking for 10 vehicles! This exceptional property is just minutes from Highway 11, ski resorts, scenic trails, and is a short drive to Barrie or Orillia, offering a perfect balance of rural charm and city convenience. Whether you're looking for a forever home or a multi-family residence, this versatile bungalow is a must-see! (id:50787)
RE/MAX Hallmark Chay Realty
3352 Russell Drive
Severn, Ontario
LUXURIOUS TURN-KEY RAISED BUNGALOW WITH 93 FT OF SHORELINE ON LITTLE LAKE! Unparalleled waterfront living awaits at this breathtaking raised bungalow on Little Lake, offering 93 feet of pristine shoreline and nearly 2,300 sq. ft. of finished living space. Designed for year-round enjoyment, this fully renovated home showcases a walk-in sand beach with a gradual shoreline, a new 86 ft floating permanent dock with deep water access, and direct access to Georgian Bay via the lock system, avoiding water level fluctuations while embracing an endless boating lifestyle. Captivating 180-degree water views flood the interior, where floor-to-ceiling windows, vaulted ceilings, engineered hardwood flooring, and a stone-surround fireplace create an unforgettable atmosphere. The swoon-worthy chefs kitchen boasts white cabinetry with glass fronts, modern black hardware, quartz countertops, stainless steel appliances, a large island with seating, a built-in wine fridge, an apron sink and a subway tile backsplash, all designed for effortless entertaining. The fully finished walkout basement offers a cozy rec room with a wood-burning fireplace, two bedrooms, a full bathroom, a laundry room and direct access to a screened-in porch with a hot tub. Outdoors, the meticulously landscaped property features outdoor lighting, a stone fire pit surrounded by flagstone, multiple seating areas and a fenced artificial grass section for pets. Additional highlights include a heated double-car garage with a soaring 16 ft vaulted ceiling, a Rezner heating system, 10x10 ft electric garage doors, a bathroom and an interior extension into the home, along with a newly paved driveway. Located on a municipal road with garbage collection and just minutes from major highways, this exceptional lakefront home is more than just a place to live, its an experience, a lifestyle, and a rare opportunity to own a piece of paradise. (id:50787)
RE/MAX Hallmark Peggy Hill Group Realty
47 Emerald Street
Wasaga Beach, Ontario
Gorgeous 2 year new Aspen model by Baycliffe! Over 3000 sq ft of stunning luxury finishes plus a beautifully finished walk-out basement featuring a gorgeous in-law suite. Extra Deep Premium Walkout lot that backs onto breathtaking green space. The true open concept on the main floor provides plenty of natural light, and extreme ease of living. The gorgeous kitchen features stainless steel appliances, a large centre island, custom pantry, and stunning countertops. The inviting family room features a gas fireplace to warm up and take in the view of the ravine lot. A large well appointed dining room graces the space, as does a very functional main floor office for those work from home days! Upstairs, a secondary study could be another family room compliments the 4 large bedrooms, each with a connected bathroom. Step into style and comfort in the oversized primary suite with a 6 piece ensuite bath complete with soaker tub, and two walk in closets.. Don't miss this show stopper of a home! (id:50787)
Century 21 Heritage Group Ltd.
67 - 670 Highway 7 E
Richmond Hill (Beaver Creek Business Park), Ontario
Indoor Corner Retail Unit Near The Retail Entrance At The "Shoppes Of The Parkway" Link To The Sheraton Parkway Hotel And The Town Of Richmond Hill. Convenient Indoor & Outdoor Parking. Steps To Public Transit. Viva & Highway 404, Surrounded By Condos, Restaurants & Shopping, ****Excellent Opportunity to start your own business (id:50787)
International Realty Firm
67 - 670 Highway 7 E
Richmond Hill (Beaver Creek Business Park), Ontario
Indoor Corner Retail Unit Near The Retail Entrance At The "Shoppes Of The Parkway" Link To The Sheraton Parkway Hotel And The Town Of Richmond Hill. Convenient Indoor & Outdoor Parking. Link to the Sheraton Parkway Hotel and Town of Richmond Hill Office, Steps To Public Transit. Viva & Highway 404, Surrounded By Condos, Restaurants & Shopping, New Chinese Restaurant moving into the Mall. Was a fashion store, suitable for all retail business. ****Excellent Opportunity For Investment Or To Start Owning Your Business**** (id:50787)
International Realty Firm
59 Cunningham Drive
Bradford West Gwillimbury (Bond Head), Ontario
Brand new build from Sundance Homes, with 4 bedroom and 4 bathroom home has plenty of charm and natural light. Step into the main living space full of natural light, an office/living room area, formal dining room and great room complete with fireplace. A kitchen large enough for hosting large gatherings and a walk in pantry to store all of your goodies. The mudroom with garage entry allows for all the dirt and outdoor gear to stay in one place. Upstairs you will find 2 well sized bedrooms with a shared bathroom in between. The 4th bedroom boasts its own 4 piece ensuite, perfect for the eldest child, or live in family member. Primary bedroom features plenty of natural light, his and hers closets and a fantastic ensuite bathroom with double sinks and stand alone tub. Don't delay. This is a must see. (id:50787)
Right At Home Realty
2087 Wilkinson Street
Innisfil, Ontario
Top 5 Reasons You Will Love This Home: 1) Nestled on a stunning 1.3-acre lot surrounded by towering mature trees, this eye-catching 2-storey brick home offers a three car garage and ample space for outdoor living, including the potential for a refreshing pool, an expansive back deck, and a detached workshop equipped with hydro, perfect for projects or extra storage 2) Step inside to a meticulously maintained interior featuring an eat-in kitchen with a seamless walkout to the deck, a cozy family room complete with a gas fireplace, a versatile den for additional living space, and a convenient main-level laundry room 3) Designed with family living in mind, this home boasts three spacious bedrooms, with the option to convert into four, including a serene primary bedroom retreat with its own ensuite for added luxury and comfort 4) Fully finished walk-up basement featuring a separate entrance adding extra living space with a versatile recreation room, ideal for a home theatre, gym, a place to unwind, or an in-law suite, providing endless possibilities for you and your family 5) Ideally located close to Barrie's amenities and shopping, this home offers everyday convenience while its proximity to major roads ensures easy commuting and travel. 3,785 fin.sq.ft.Age 33. Visit our website for more detailed information. *Please note some images have been virtually staged to show the potential of the home. (id:50787)
Faris Team Real Estate
40 Sandhill Crescent
Adjala-Tosorontio (Colgan), Ontario
Welcome to this brand new upgraded home with PREMIUM CORNER LOT, NO SIDEWALK! This Gorgeous Brand New Detached Move-In Ready Home has a great layout, open concept with separate living room , dining room and family room room, kitchen & dining area. Oak Stairs With Iron Wrought Spindles | Smooth Ceilings Throughout | Modern Upgraded Kitchen With Quartz Counter & Brande New S/S Appliances | 42"Kitchen Cabinets Right To The Ceiling | Computer Nook In Kitchen | filled with an abundance of natural light, 6 car parking, NO SIDEWALK. A Perfect Place for a Family. Kitchen W/Island and Pantry. Sun-Filled Primary Bedroom W/5 PC Ensuite Quarts Countertop (Upgraded Soaker Tub & Shower Glass Doors and Walk-In Closet. 3 additional Generous Sized Bedrooms serviced. 2nd bedroom has attached 3pc washroom. 3rd & 4th Bedroom comes with a Jack/Jill 3PC washroom. SECOND FLOOR LAUNDRY. Check Out Virtual Tour FOR MORE DETAILS !( Living room is virtually staged ) (id:50787)
Homelife/miracle Realty Ltd
23 Hummingbird Grove
Adjala-Tosorontio (Colgan), Ontario
Welcome to this stunning newly built Tribute home on a 50' Ft premium lot with no rear neighbours in charming Colgan! Community living with a touch of country! This residence is a blend of luxury and tranquility! Just under 3000 sq ft and over $100,000 in upgrades! Walk into the welcoming open to above foyer with soaring ceilings and discover the open concept living/dining room area with beautiful hardwood floors, coffered ceilings and pot lights, perfect for hosting those family gatherings and creating memories that will last forever. Main floor mudroom located as you enter from the spacious double car garage with additional storage space, provides the convenience your growing family will appreciate. The "chef inspired" kitchen features tall cabinetry, extended built-in pantry, under cabinet lighting, quartz counter tops and backsplash and an oversized center island overlooking an inviting open concept family room with a gas fireplace and views of your back yard, ideal for just relaxing or entertaining your guests. The stunning upgraded oak staircase with iron spindles leads you to the second floor which provides four spacious bedrooms which all come with ensuite privileges and hardwood floors. The primary bedroom with views of the backyard, includes a "spa inspired" 5pc ensuite with a separate shower and tub along with a large walk-in closet. Second and third bedrooms share a 4-pc semi-ensuite, with the fourth bedroom having it's own 4-pc ensuite with upgraded shower. This second floor layout is both spacious and functional with a laundry room and walk-in linen closet. The lower level includes an upgraded open staircase and a finished landing, and can offer additional recreation area or accommodate the in-laws/nanny, complete with oversized lookout windows. The private backyard offers endless enjoyment with expansive views of lush greenery! (id:50787)
RE/MAX Hallmark Realty Ltd.
1509 - 9225 Jane Street
Vaughan (Maple), Ontario
Bellaria Tower 1 - Parking Space Offered (Not the Suite). This Is Only Available to the Unit Owners of 9225 Janes St. - Bellaria Tower 1. Add this space to increase the resale value of your Suite or for your Overnight guests. Either way, this is a positive addition to your Equity! (id:50787)
Realty Executives Priority One Limited
17 John Kline Lane
Vaughan (Kleinburg), Ontario
Modern 5 Bedroom/5 Bathroom Kleinburg Home. Gourmet Chef Kitchen W/Built-In Appliances, SubZero Refrigerator, WOLF 6 Burner Gas Stove, and BOSCH Dishwasher. Upgraded Smooth Ceilings And Dark Stain Hardwood Floors Through Out! Kitchen Garden Door Walk Out To Flagstone Patio Overlooking The Beautifully Landscaped Gardens. Huge Premium 200' Deep Lot Stretches To 100 ' Wide At The Rear And Features A Stunning Salt Water Pool. **EXTRAS** Electric Light Fixtures, All Window Coverings, C/Air, C/Vac, Sub-Zero Fridge, B/I Gas Cook Top, B/In Oven, Dishwasher, Washer, Dryer, Bbq Gas Line (id:50787)
Homelife Partners Realty Corp.

