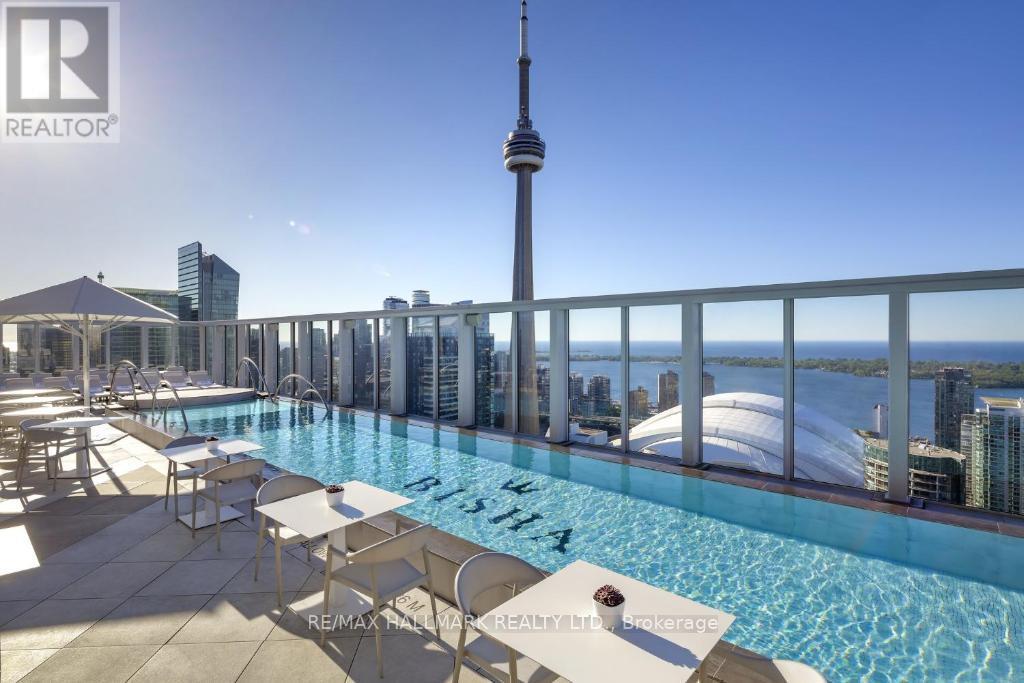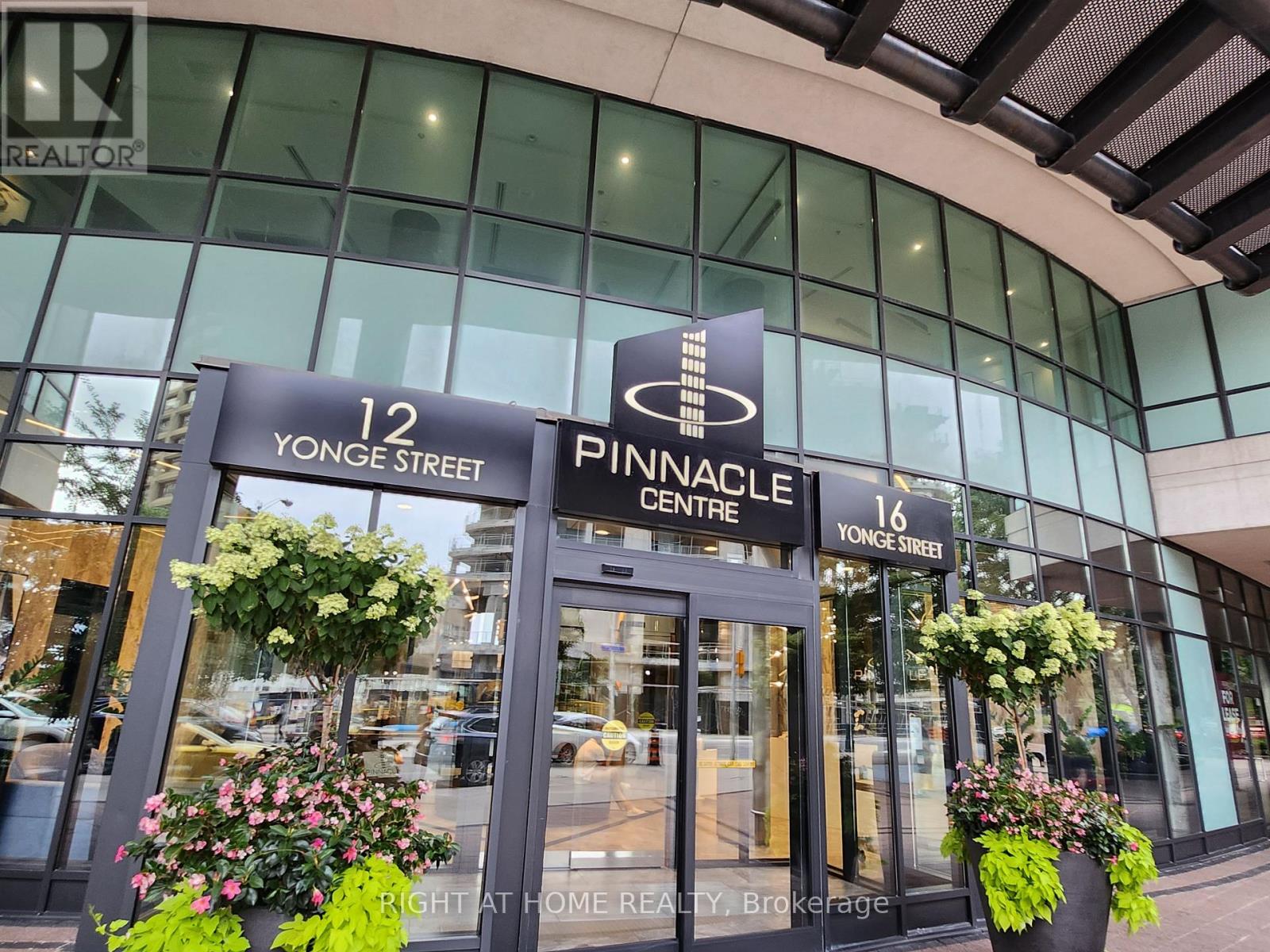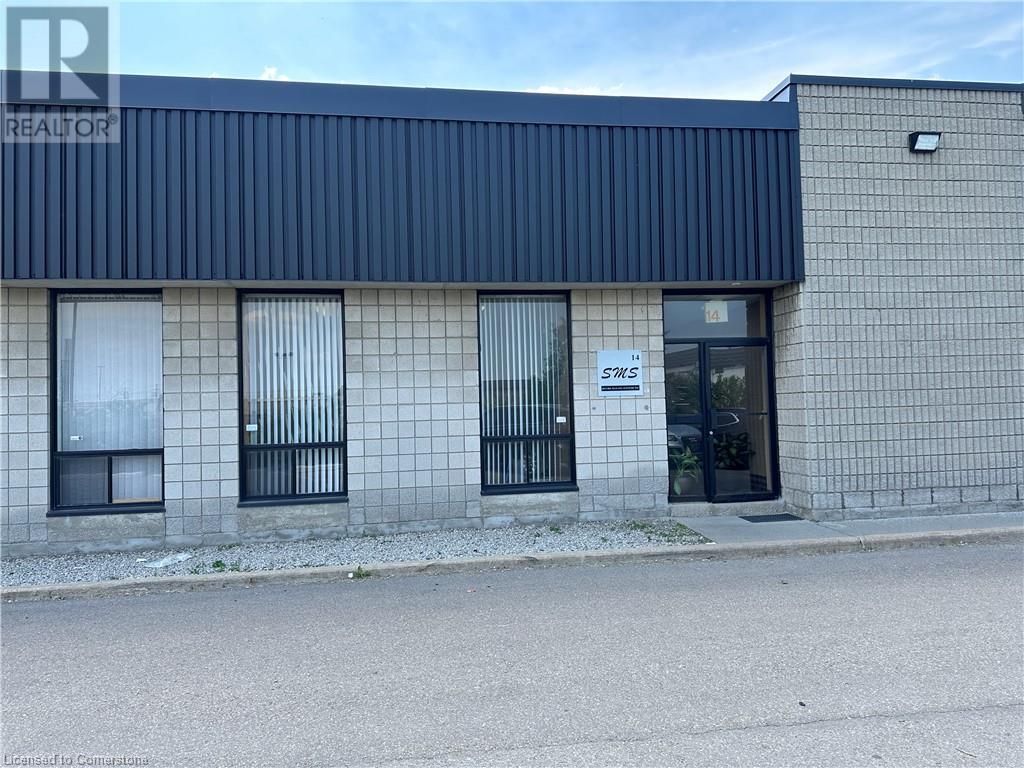540 Niagara Street
St. Catharines, Ontario
Stunning fully renovated bungalow nestled on a large oversized (72ft x 163ft) property in the desirable North End of St Catharines. Offering over 1600 sqft of finished living space and completely renovated top to bottom, this home is sure to impress! 2+1 bedrooms, 2 bathrooms and a fully finished basement with in law protentional. The main level features a large living room with gas fireplace and an abundance of natural light. The fully renovated kitchen stuns with quartz countertops, brand new stainless steal appliances and opens up to an amazing 3 season sunroom addition, perfect for morning coffee. Spacious primary bedroom with his and hers closets, 3 pc bathroom, additional bedroom and separate dining room (or possible 4th bedroom). Fully finished basement with bedroom, bathroom, rec room area, office nook and a large laundry room/kitchenette. Freshly painted, pot lights & new flooring throughout. Amazing fully fenced pool size backyard features a fish pond, large deck with new pergola, sitting area, single car detached garage with bar seating and window that raises up for entertaining. New asphalt driveway with parking for up to 6 cars. Excellent highway access and close to schools, parks, biking/walking trails, hospitals & shopping. Metal roof, newer eavestroughs & downspouts, new siding, new front & back decks, front walkway as well as lighting and electrical. All appliances, furnace, ac & water heater(owned) replaced 2024. Amazing curb appeal and gardens throughout! (id:50787)
RE/MAX Escarpment Realty Inc.
1210 - 185 Alberta Avenue
Toronto (Oakwood Village), Ontario
Live/Work 1-Br+Den/1.5-Bath West-Facing Penthouse, 670 Sq. Ft., With A 73 Sq. Ft. Balcony. The Multipurpose Den With A Glass Door Can Serve As An Office Or A Second Bedroom. The Elegant Open-Concept Kitchen, With Integrated Fulgor Milano Appliances, Seamlessly Blends With The Living Room. The Bedroom Offers A Large Closet With Built-In Organizers And Is Spacious Enough To Accommodate A Drawer Chest If Needed. Great Neighbourhood With Charming Cafes, Casual Dining Spots And Local Shopping Including Wychwood Farmers Market, LCBO, And No FrillsAll Right At Your Doorstep. Easy Access To Public Transit With 512 Streetcar And Multiple Bus Routes. (id:50787)
Cityscape Real Estate Ltd.
1608 - 88 Blue Jays Way
Toronto (Waterfront Communities), Ontario
An exceptional opportunity awaits with this stunning 2-bedroom corner suite in the heart of downtown Toronto. Spanning 944 sq. ft. with an expansive 107 sq. ft. balcony, Unit 1608 offers breathtaking, unobstructed southwest views of the city skyline. This coveted Daria floor plan, the largest 2-bedroom layout on the building's prime floor, features an open-concept living and dining area, perfect for both entertaining and everyday living. The space is enhanced by wide-plank engineered hardwood flooring, floor-to-ceiling windows, and custom window coverings throughout, adding both warmth and style. The chef-inspired kitchen is a highlight, featuring high-end appliances including a built-in Fulgor Melano oven, 4-burner Fulgor Melano cooktop, Blomberg refrigerator, and a GE turntable microwave. A large kitchen island provides ample counter space, while an abundance of storage with 20 cabinet drawers ensures functionality and organization. The split bedroom design offers maximum privacy, with the master suite boasting a luxurious 3-piece ensuite bath and smart wiring for a seamless home entertainment experience. The second bedroom is equally well-appointed with a wall-to-wall 3-door closet, 9-ft ceilings, and expansive floor-to-ceiling windows. Step outside onto the oversized, wall-to-wall balcony, which provides unobstructed, protected views the perfect spot to enjoy Toronto's skyline. Residents of the Bisha Hotel & Residences are treated to five-star hotel-style amenities, including a rooftop lounge/infinity pool, fitness centre, Akira Bak and Mister C restaurants on site, French Made cafe, Private Lounge with Catering Kitchen, and more. This suite represents the pinnacle of modern, luxury living in one of the city's most sought-after locations. (id:50787)
RE/MAX Hallmark Realty Ltd.
2104 - 205 Hilda Avenue
Toronto (Newtonbrook West), Ontario
Dont miss this rare opportunity to rent a gorgeous, bright, and spacious 3-bedroom, 2-bathroom corner condo in a highly desirable Yonge & Steeles location, with all utilities included! This condo features quartz countertops and bathrooms with elegant finishes, combining comfort and sophistication. Just steps from public transit, McDonald's, Tim Hortons, No Frills, Canadian Tire, Centerpoint Mall, fitness centers, schools, parks, and more, you'll have everything you need right at your doorstep. Plus, with easy access to TTC, commuting is effortless. Enjoy the convenience in this vibrant, sought-after neighborhood act fast, this gem wont last long! (id:50787)
Right At Home Realty
18 Snow Road S
Bancroft (Bancroft Ward), Ontario
This charming property in the heart of Bancroft offers a fantastic opportunity for both living and business ventures. With two bedrooms located upstairs and a convenient 2-piece bathroom on the main floor, this space is versatile and functional. Recent updates include new windows and vinyl siding installed in 2024, along with modern laminate flooring on the main level, ensuring the property is both attractive and energy-efficient. Whether you're looking to invest in a new business, start a family home, or develop rental units, the possibilities here are endless. Don't miss out on this prime location in a vibrant community! (id:50787)
Royal LePage Credit Valley Real Estate
1306 - 16 Yonge Street
Toronto (Waterfront Communities), Ontario
Hotel style living in a spacious 700+ sqft 1+1 with 2 full washrooms. Centrally located in downtown Toronto, minutes to Union Station, Lake, Love Park, CIBC Square, Scotiabank Arena, Longos, Farm Boy, CN Tower, etc. Hydro Included. **EXTRAS** Luxury amenities: Tennis Court, Cinema, Exercise Rm, 24 Hr Concierge, 60'Pool, Whirlpool, Sauna, Putting Green, Guest Suites, etc. (id:50787)
Right At Home Realty
173 Glidden Road Unit# 14
Brampton, Ontario
Industrial Condo unit for Sale in prime and high-demand areas Perfect spot for own business or Investment. Currently M2 Zoning for various uses. Not permitted for church, any kind of auto mechanic facility as per condo by law. Presently unit is leased end of August 2025 but no further extension. Rear door access through a 53 trail-accessible dock-level door can be converted into adrive-in. Quick access to all major Highways. Various Permitted Uses. Maintenance fees included common expenses, water, andbuilding insurance. (id:50787)
Century 21 Millennium Inc
5-6 - 2885 Argentia Road
Mississauga (Meadowvale Business Park), Ontario
Industrial Unit With Highway Exposure Directly Along Highway 401 Located In Meadowvale Business Park. 22 Feet Clear Height Located In Close Proximity to Highways 401 & 407. 4 Truck level Doors Allow for Efficiency With Easy Access for 53' Ft Trailers. Excellent Employee Parking and Professionally Owned & Managed. (id:50787)
Ipro Realty Ltd.
29 - 577 Third Street
London, Ontario
This recently updated 3+1 bedroom, 2-bathroom townhouse offers modern comfort in a peaceful complex. The main floor features an open-concept living and dining area with large windows. The kitchen provides ample storage, plenty of counter space, a sleek island, and brand-new appliances. A recently renovated powder room is also located on the main floor. Upstairs, you'll find three bedrooms, including a primary with generous closet space, as well as a renovated 4-piece bathroom. The finished basement adds flexibility, with an extra bedroom, storage space, and walkout access. Laminate flooring throughout enhances the modern feel. The private backyard backs onto a walking trail. Conveniently located near restaurants, amenities, and Fanshawe College, this home is ideal for professionals, families, or investors, offering both style and convenience (id:50787)
Royal LePage Signature Realty
12951 Steeles Avenue
Oakville (1040 - Oa Rural Oakville), Ontario
An exceptional investment opportunity! This mixed-use commercial property offers versatility in the prime Halton Hills community. Redesigned 2 self-contained residential units spanning over 1,500 and 1,700 square feet with a remarkable floor plan and 2 bedrooms each. Large commercial unit with approximately 2,500 square feet is ideal for a variety of business ventures! Zoned RCC, this property allows for numerous commercial uses, maximizing its investment potential. Property also sits on a generous 0.93 acre lot (which is combined with address 12927 Steeles Ave), and is strategically positioned minutes from Toronto Premium Outlets and provides seamless access to Highways 401 and 407. A rare opportunity for investors and business owners alike, looking to expand both their commercial and residential real estate portfolios. (id:50787)
Sam Mcdadi Real Estate Inc.
25 Britten Close Unit# A10
Hamilton, Ontario
Welcome to this well-maintained 3-bedroom townhouse, perfectly located on the desirable West Hamilton Mountain. Featuring an easy-care design, this home offers a comfortable lifestyle with minimal maintenance required—ideal for first time buyers, investors or downsizers looking for convenience. The open-concept layout provides ample living space, while the finishes throughout create a welcoming atmosphere. Enjoy the simplicity of maintaining a home without compromising on comfort. With its close proximity to shopping, schools, parks, and easy access to major highways, you'll love the convenience of this location. Don't miss your chance to call this charming townhouse your home! (id:50787)
RE/MAX Escarpment Realty Inc.
30 Donlea Drive
Hamilton (Sherwood), Ontario
This spacious open concept home has never been inhabited after renovations and is situated steps from the Brow and the Bruce Trail in one of Hamiltons most desirable neighborhoods. Featuring a rare double car garage and an expansive layout, this home is a perfect blend of modern luxury and comfort. Upon entering, you are greeted by a spacious and bright foyer, highlighted by elegant Carra marble ceramic tiles and convenient direct access from the garage. The main floor is designed for effortless entertaining, offering an open-concept kitchen, living, and dining area. Large patio doors lead directly to the backyard, perfect for indoor-outdoor living. The gourmet kitchen is a chefs dream, showcasing modern cabinetry, sleek stainless-steel appliances, a generous island with stunning waterfall quartz countertops, and a stylish backsplash. A convenient pot filler adds both function and flair to the space. The second-floor features three generously sized bedrooms and a luxurious five-piece bathroom, complete with a separate walk-in glass shower and a relaxing soaker tub. On the entrance level, youll find a spacious family room, along with a newly renovated three-piece bathroom with a walk-in glass shower. This level could easily serve as a fourth bedroom with a private ensuite, offering flexibility for any lifestyle. The fully finished basement is a true highlight, offering a second kitchen with granite countertops and stainless-steel appliances, a two-piece powder room, laundry facilities, a large cold storage room, and a large recreation area with a wood-burning fireplace and a bar ideal for entertaining. Set on a large, pool-sized lot, this home offers plenty of potential to create your dream outdoor space. Additional features include hardwood flooring throughout, owner built home, parking for up to six vehicles, excellent curb appeal, and abundant storage space. RSA. (id:50787)
RE/MAX Escarpment Realty Inc.












