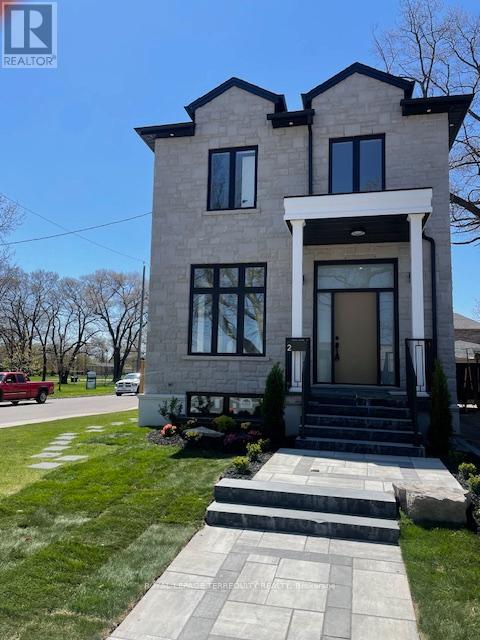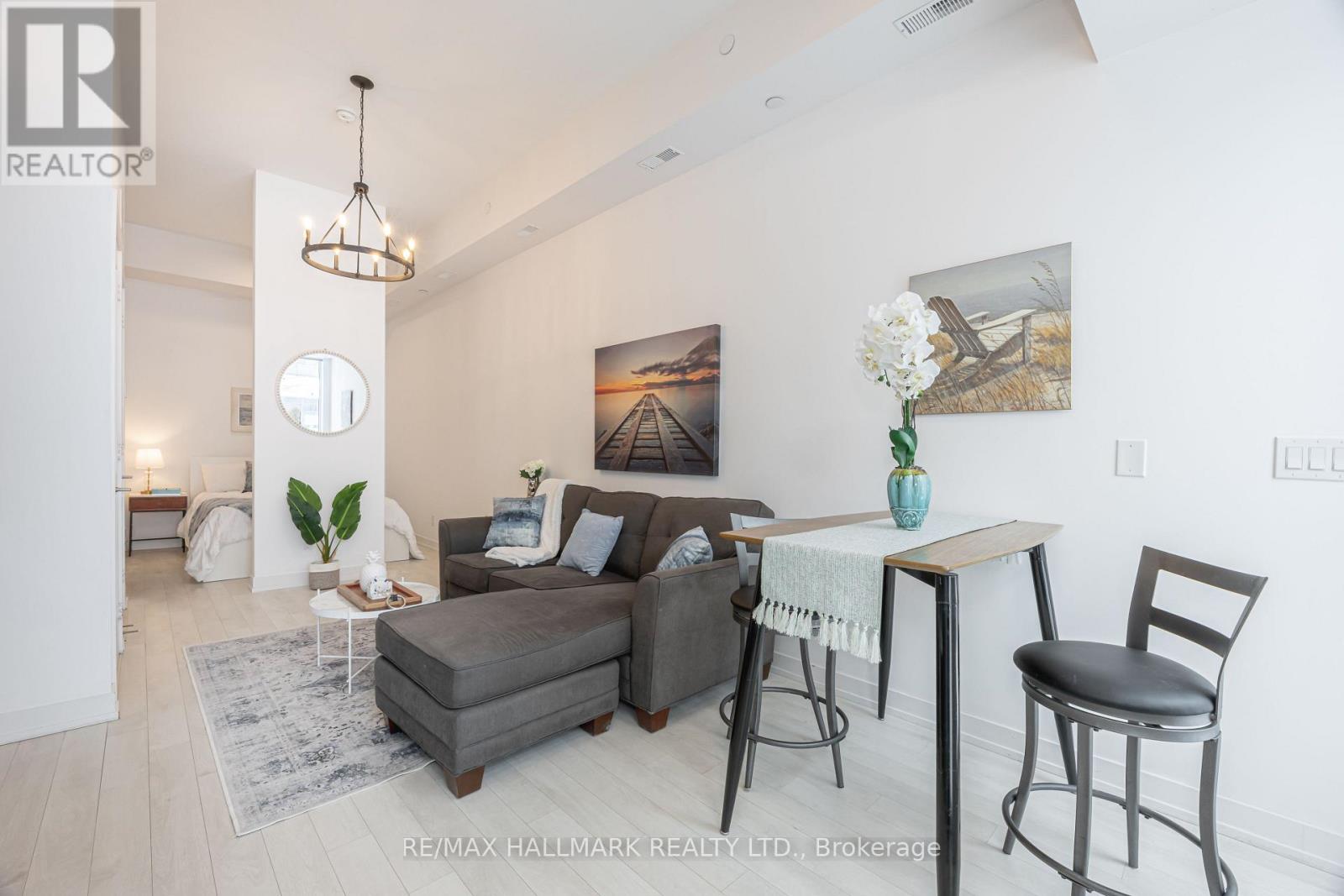606 - 550 North Service Road
Grimsby (540 - Grimsby Beach), Ontario
Stunning 2-Bedroom, 2-Bathroom Condo with Breathtaking Toronto Skyline Views. Don't miss this incredible opportunity to call this gorgeous 2-bedroom, 2-bathroom condo your home! Situated on the 6th floor, this unit offers floor-to-ceiling windows in every room, flooding the space with natural light and showcasing unobstructed views of the Toronto skyline. Featuring luxurious upgrades throughout, this modern condo provides the perfect blend of comfort and sophistication. Enjoy top-tier amenities, including a fitness center, party room, rooftop patio, and more. With easy access to shopping, dining, and transit, this home is perfect for those seeking style, convenience, and an unbeatable view. FREE FOR THE MONTH OF APRIL (terms and conditions apply) (id:50787)
Royal LePage Connect Realty
51 Todd Crescent
Southgate, Ontario
This stunning detached two-story brick home boasts 6 bedrooms, plus main floor office/bedroom (could be 7 bedroom)including 4 bedrooms on the second floor, 3 bathrooms2 Bedrooms in the Basement with one bath Main floor has 2 pc powder room, total 5 bathrooms.The layout includes a 2-piece bath on the mainfloor, two 4-piece ensuites and one 3-piece bath on the second floor, plusa 3-piece bath in the basement. The main floor features an open concept kitchen with a center island, dining room, a family room with a fireplace, and a laundry room. The primary bedroom offers a unique 2 door walk-in closet, 2nd walk in closet/dressing room and a walk-out to a private balcony. The legal 2 bedroom 1 bath basement apartment, perfect for rental or in-law/ extended family use, includes 2 bedrooms, a second kitchen/dining room with pot lights, and an open-concept design. (one bedroom is set up a theater room.) **EXTRAS** Situated on a large pie-shaped lot, the property boasts a custom 16x40 deck, a basketball area, and a play area, making it an exceptional family home. Backyard Privacy fence on one side (id:50787)
Mccarthy Realty
510 - 2 Park Vista Drive
Toronto (O'connor-Parkview), Ontario
Ideally located in the heart of East York, the area provides residents with convenient access to numerous amenities and vast transportation options. Both the Victoria Park and Main Street TTC subway stations are a short walk away, as is the Danforth GO Station which connects you to the downtown core in a short 12 minute train ride. The neighborhood is also well-served by major roadways, facilitating easy travel within the City and quick access to the Don Valley Parkway and Highways 401 and 404. All residences get access to the community pool and kids climber. (id:50787)
Century 21 Percy Fulton Ltd.
260 Vaughan Road
Toronto (Humewood-Cedarvale), Ontario
Very Profitable Centex Gas Station Business in a busy area of Toronto DT, Ontario. This family-oriented business offers a great opportunity with modern Wayne pumps providing all gasoline grades. Located in a high-density area with excellent road exposure, the station generates approximately $2.4 million in annual gas volume. Yearly Inside revenue between $325K to $360K includes 40-45% from grocery sales (35%), 40-50% from tobacco including vape (17%), Avg. 8% in lotto commissions. Additional revenue of ATM, Bitcoin, Air-Pump. Potential growth area to add Liquor, Western Union etc. Most attractive low rent of $4400 Per month (incl. all) with long lease available. (id:50787)
Century 21 People's Choice Realty Inc.
Unit 5 - 4 Paradise Boulevard E
Ramara, Ontario
Affordable FAMILY home, - Waterfront Community LAKE SIMCOE, Incredible Opportunity To Join A Vibrant Year-Round home in LAGOON CITY, Where Every Season Brings Unique Joys! This Modern 3-Bedroom End Unit Condo Is Ideally Located Just Steps From A Private Park And Sandy Beach On Lake Simcoe. Enjoy Exclusive Access To Onsite Clubs And A Variety Of Activities At The Lagoon City Community Centre. Dive Into Leisure With A Marina, Tennis Courts, A Delightful Restaurant and Miles Of Scenic Walking Trails Through A Lush Mature Forest. With Full Municipal Water And Sewer Services, Plus High-Speed Internet Available, This Is The Perfect Place To Call Home and Embrace An Active Lifestyle! **EXTRAS** Condo Offers Gas Fireplace/Fridge/Stove/Dishwasher/Dryer/Washer. Enjoy Bright Open Concept With Warm Southern Exposure With Walkout Patio To Private Boat Slip. Modern Kitchen Has Breakfast Bar Overlooking Dining Area. Steps To Private Beach START LIVING LAKESIDE TODAY- (id:50787)
Century 21 Lakeside Cove Realty Ltd.
63 Midland Avenue
Toronto (Cliffcrest), Ontario
Nestled in the heart of tranquil Cliffside Village, this charming brick bungalow boasts 3 generously sized bdrms that offer ample space for comfortable living. The bungalow sits on a sprawling lot measuring an impressive 50 feet x 157 Irregular feet backing onto Ravine providing a perfect retreat for anyone who values privacy. Upon entering, you will be greeted with a warm & inviting atmosphere, complete with hardwood floors. The sunroom is a delightful addition that offers extra interior space while allowing you to soak in the beauty of nature outside your window. The finished basement provides extra living space, allowing you to accommodate additional family members with a kitchen, bedroom, fireplace & 4pc washroom. Conveniently located near parks, TTC, Cliffside Plaza, and the iconic Scarborough Bluffs, this home is also within the coveted Chine Drive P.S. and R.H. King Academy school districts.** Lot size: 26.02 ft x 157.52 ft x 50.46 ft x 167.27 ft Irregular* (id:50787)
Century 21 Percy Fulton Ltd.
Bsmt - 57 Ripplewood Crescent
Kitchener, Ontario
LIKE FIRST FLOOR!Welcome To The walkout Basement Of This Bright & Spacious Home With Glorious Amounts Of Natural Light And Laminate Floors Throughout! Quiet Neighbourhood, Community Centre With A Swimming Pool Right Across The Street, Library, High School, Two Primary Schools, Childcare In Walking Distance. Easy Access To Bus Stop, Highway, Shopping Plaza And Superstore Nearby. tenant pay 50% of utilities. (id:50787)
Master's Choice Realty Inc.
78 Donomore Drive
Brampton (Northwest Brampton), Ontario
Discover the epitome of modern living in this stunning 3+1 bedroom, 4-bathroom end-unit FREEHOLD Townhouse ( 1902 Sq.Ft ) situated on a premium LOT. Boasting a meticulously designed interior and an ideal location, spacious living areas, including separate living, dining, and family rooms, providing ample space for both relaxation and entertainment. Many windows enhances the ambiance with lots of natural light. The heart of the home lies in the full kitchen with stainless steel appliances, upgraded cabinets, quartz countertops, and a ceramic backsplash. The breakfast bar adds a touch of convenience, making it an inviting space for culinary enthusiasts and family gatherings. The master bedroom is featuring a freshly renovated 4-piece ensuite and a walk-in closet. Kids bedroom with walk -in closet. lots of storage room good size rooms. Convenience is at its peak with the property's proximity to the Go Station, offering easy access to transportation. **EXTRAS** Finished walkout basement, this residence provides additional living space and opens up possibilities for studio apartment (id:50787)
Royal LePage Terra Realty
101 Hillcrest Avenue
Hamilton, Ontario
Welcome to this fantastic 3-bedroom custom-built home, perfectly situated in the highly desirable Grand Vista Gardens neighborhood, a prestigious area filled with luxury homes just steps from the Dundas Golf Course, scenic trails, and schools, and less than a 5-minute drive to the charming town of Dundas. From the moment you step inside, you'll be captivated by the stunning living room, featuring soaring vaulted ceilings, a grand picture window, and a double-sided fireplace that creates a warm and inviting atmosphere. The spacious kitchen and dining area are designed for effortless entertaining, while the cozy family room offers breathtaking views of the spectacular backyard. Each of the three generously sized bedrooms boasts vaulted ceilings, adding an extra touch of elegance and openness. But the real showstopper is the incredible backyard retreat featuring stunning perennial gardens, a huge deck spanning the width of the home, and a massive 16 by 34 heated saltwater pool, perfect for endless summer enjoyment. And for the little ones (or the young at heart), there's even a charming treehouse tucked among the trees. Don’t miss this rare opportunity to own a one-of-a-kind home in an unbeatable location. Schedule your private showing today! (id:50787)
RE/MAX Escarpment Realty Inc.
2 Cobalt Avenue
Toronto (Junction Area), Ontario
Fabulous sun-filled 3 bedroom 2024 rebuild in the Junction with stunning panoramic views of Runnymede park from every room. Rare double garage & driveway. Tasteful high end modern finishes throughout. White oak hardwood throughout main and upper floors. Modern glass paneled staircase & skylight flooding the house with light. Main floor powder room. All bedrooms with ensuite. Massive modern eat-in kitchen/dining area with extra large island and walkout to a private newly fenced yard. High ceilings. Clean unspoiled lower level for future living space, roughed-in bath and separate walk-up. Easy walk to all amenities including TTC, Walmart Plaza, Dollarama and Stockyards shopping. Note: Property taxes have not been assessed yet. **EXTRAS** Fridge, Sestone &over B/I Diswasher (id:50787)
Royal LePage Terrequity Realty
84 Lone Rock Circle
Brampton (Bram East), Ontario
This well-designed 4+2 bedroom home offers plenty of space for a growing family. The open-plan living and dining area is bright and welcoming, while the kitchen provides modern appliances and great storage. The master suite includes an en-suite bathroom, and an additional bedroom provides flexible space for a home office or guest room. The double garage offers plenty of parking and storage, and the large backyard is perfect for kids to play. Located just a short walk from the school, this home is ideal for families seeking both comfort and convenience. Beautiful 2 bedroom basement with private entrance , kitchen & laundry rented for $1600. (id:50787)
RE/MAX West Realty Inc.
31 - 247 Broward Way
Innisfil, Ontario
This upgraded Bachelor suite is perfectly situated just above the vibrant boardwalk, steps from Starbucks and FH Fine Foods and the lively Promenade. Enjoy the convenience of a premium parking space and locker and the serenity of your own 80-square-foot private terrace outside your front door with stunning marina views, ideal for relaxing or entertaining. This suite with a premium sought after location features a spacious custom bathroom, with an oversized and stand-up shower and a full linen closet for added storage. The sleek, modern kitchen is perfect for whipping up gourmet meals, while the open-concept layout offers plenty of natural light and extra high ceilings with bright coloured flooring. Located just a short walk from the Private Beach Club, Lake Club Restaurant, and the popular Fish Bone Restaurant, this property offers the perfect blend of relaxation and convenience. Whether your seeking a weekend retreat or a year-round getaway, this is waterfront living at its finest! $318.00 Monthly fee, Lake Club Fee $175.00, Annual Fee $1,230.00. (id:50787)
RE/MAX Hallmark Realty Ltd.












