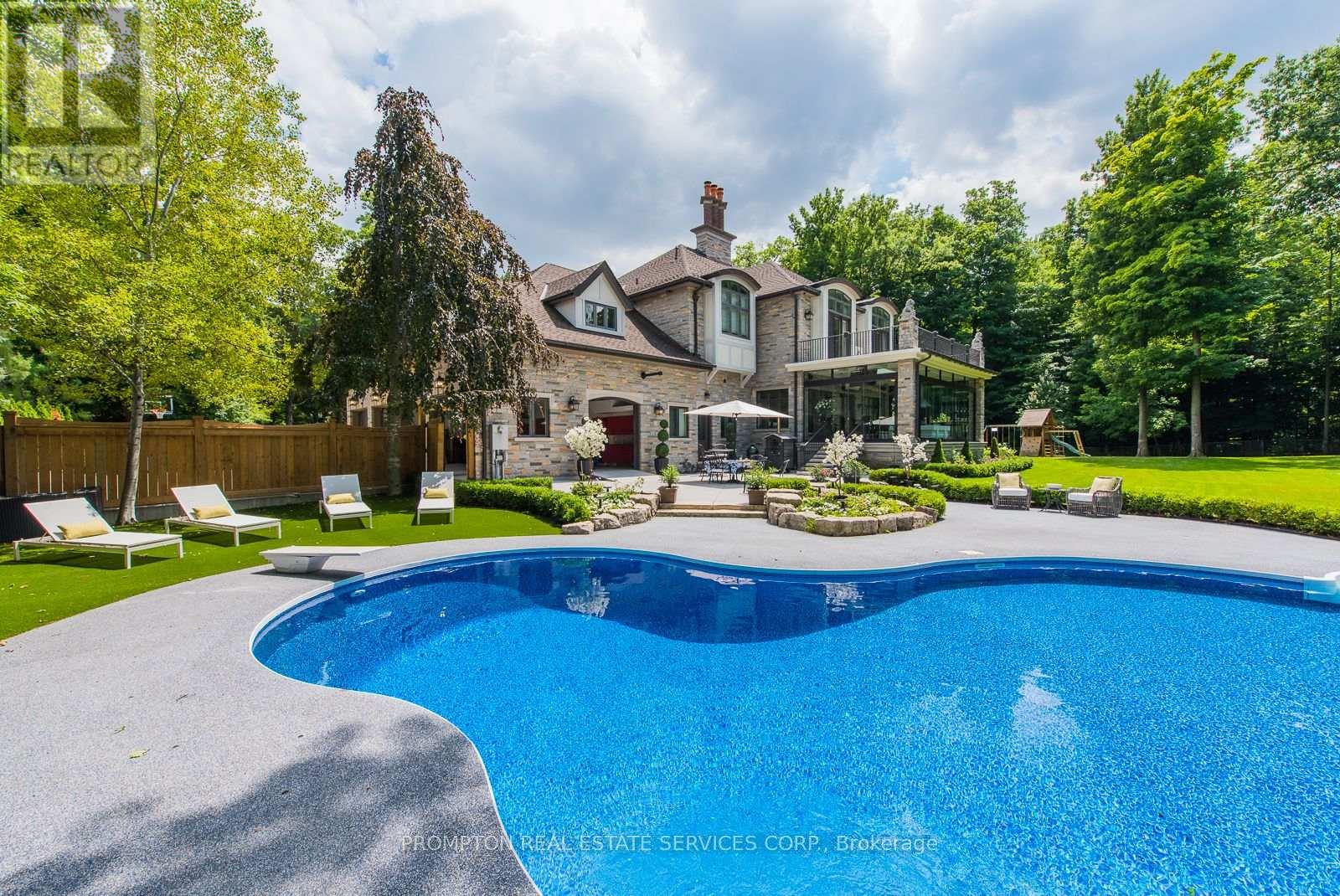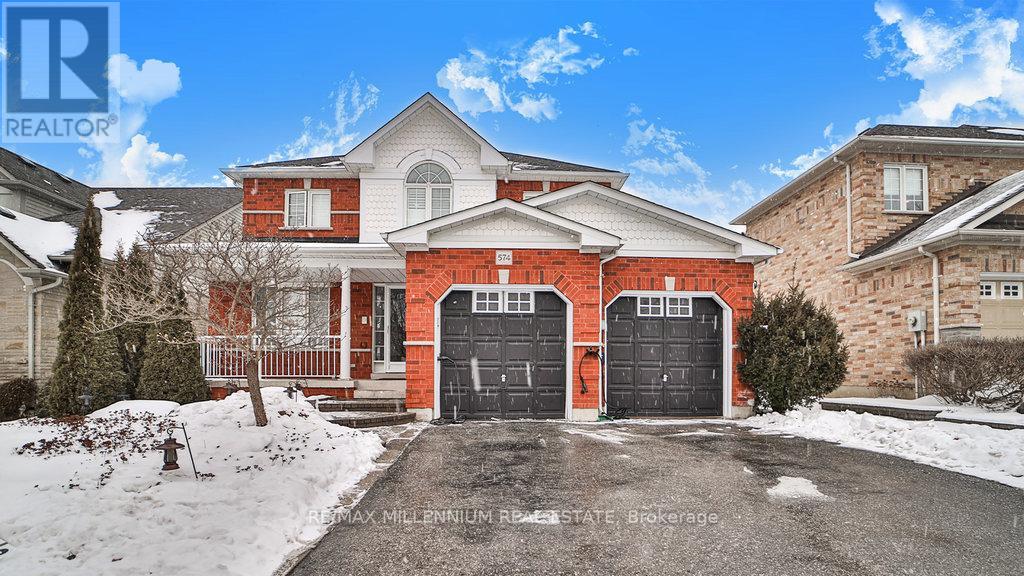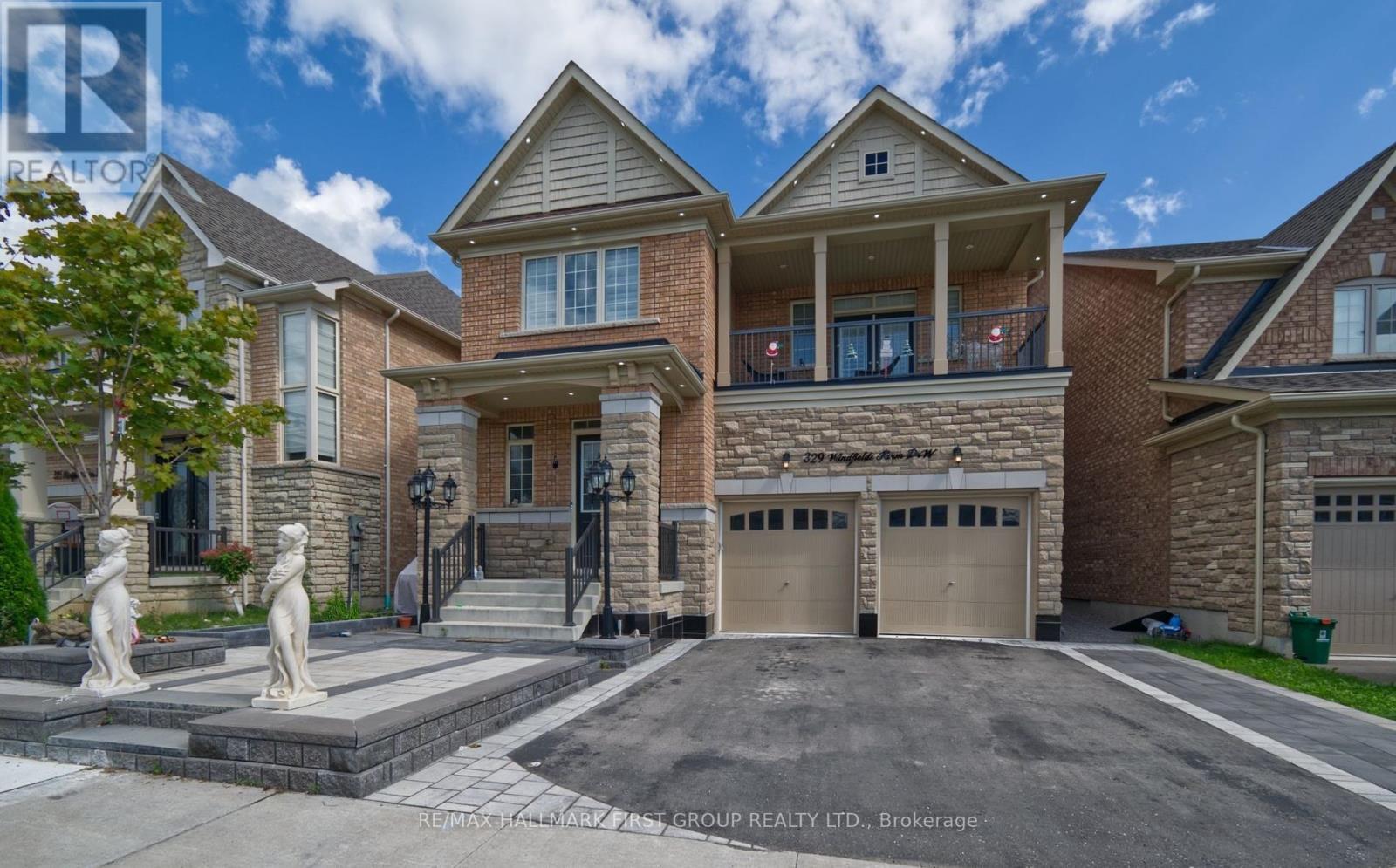217 - 8 Maison Parc Court
Vaughan (Lakeview Estates), Ontario
Experience elegance and comfort at Chateau Parc! This open concept unit features gourmet kitchen equipped with granite countertops, stainless steel appliances, and a breakfast bar that overlooks the spacious living and dining areas. This well-maintained unit includes a parking space, locker, and ensuite laundry. Surrounded by nature with beautiful trails and parks, Chateau Parc offers exceptional amenities: an outdoor pool, hot tub, sauna, fully equipped gym, and a friendly concierge. With convenient guest parking and easy access to shopping, restaurants, and public transit, you'll love the lifestyle this boutique condo provides. (id:50787)
RE/MAX Professionals Inc.
8d Station Lane
Markham (Unionville), Ontario
Deceptively spacious, this beautifully appointed end-unit townhome in the heart of Historic Unionville is a rare opportunity you don't want to miss. The main floor exudes elegance with pristine hardwood floors, crown moulding, pot lights, and 9-foot ceilings that create a sense of grandeur throughout the open-concept design. Ideal for family entertaining, the generous great room features a cozy gas fireplace, while the modern kitchen boasts sleek white cabinetry, a tile backsplash, stone countertops, and a convenient breakfast bar. Adjacent to the kitchen, the breakfast/dining area is bathed in natural light from large windows overlooking the side yard. The main floor also includes a versatile formal room, perfect for a dining area, den, or home office. Upstairs, you'll find a spacious primary suite with a luxurious updated ensuite, featuring a walk-in shower and walk-in closet. This room offers ample space for a sitting area or reading nook. The second bedroom also has its own ensuite bath and contemporary sliding closet doors. Completing the second floor is a convenient laundry room with a sink and built-in cabinetry. The finished basement provides additional living space with a large rec room, a bonus potential bedroom, and a four-piece bathroom. The exterior of this home is equally impressive, with a charming historic facade, a white picket fence, and a rear and side yard featuring a raised deck, carport, and garage. Location couldn't be better, a short walk to the GO Train station, and mere steps to Unionville's charming Main Street with boutique shops, restaurants, and cafes. Don't miss your chance to live in one of the most sought-after areas of York Region! (id:50787)
Century 21 Leading Edge Realty Inc.
40 Golf Avenue
Vaughan (East Woodbridge), Ontario
Welcome to 40 Golf Avenue, an extraordinary estate offering over 11,000 square feet of luxurious living space in the prestigious Pinewood Estates of Woodbridge. This meticulously renovated mansion, set on a private ravine lot in Pine Valley, blends timeless elegance with modern amenities. The exterior features a stunning combination of Briarhill stone and stucco, complemented by a grand portico entrance and circular driveway that makes an impressive first impression. Inside, the home includes a custom elevator for easy access across all levels. Restored marble floors, using high-quality stones such as Carrera marble, enhance the luxurious feel throughout. The chefs kitchen is equipped with top-tier appliances, custom cabinetry, and expansive countertops, perfect for both everyday meals and entertaining. The sunroom features a built-in barbecue, with sliding glass doors that open during the summer and close during the winter, all equipped with its own exhaust system for year-round comfort. The second-floor master bedroom is a private retreat, complete with its own terrace, a spacious walk-in closet, a makeup area, and a steam sauna. The sitting area is ideal for relaxing with TV or enjoying coffee from the built-in coffee station. Outside, the beautifully landscaped grounds feature a luxurious swimming pool and a poolside bar, perfect for outdoor gatherings and relaxation. The property also enjoys the use of an additional half-acre of conservation land, providing extra privacy and a sense of openness. The basement offers a cozy fireplace, bar, recreation room, spa, and dry sauna, making it the ideal space for unwinding. The home is fully equipped with a geothermal heating system and an automated irrigation system, ensuring a dust-free, energy-efficient environment. A standout architectural feature is the third-floor loft, with a glass floor overlooking the grand foyer below, adding a unique and stylish touch. (id:50787)
Prompton Real Estate Services Corp.
311 - 81 Townsgate Drive
Vaughan (Crestwood-Springfarm-Yorkhill), Ontario
Bright and Spacious 2 Bedroom Unit Overlooks Mature Trees, Outdoor Swimming Pool and Tennis Court. Spacious Size Rooms, Very Functional Layout. Unit Is Clean and Well Cared. All Utilities Are Included In Maintenance Fees. Excellent Area: Walking Distance to Shops, Transit, Restaurants, Synagogues. Building Amenities: Outdoor Pool, Gym, Sauna, Tennis Court, Party Room, Visitor Parking, Security Gate & More. Excellent For First Time Buyers or Empty Nesters. **EXTRAS** Newer Stainless Steel Fridge, Stove, B/I Dishwasher, Washer and Dryer (id:50787)
RE/MAX West Realty Inc.
72 Avdell Avenue
Vaughan (Islington Woods), Ontario
Welcome to 72 Avdell Avenue. This exceptional executive bungalow sits on a rare 50x178 ft lot with incredible backyard retreat featuring in-ground salt water pool, cabana, bathroom, & change room. Beautiful curb appeal with interlock driveway, maintenance free astro turf lawn, & grand front entry. The interior features 9ft ceiling & offers high-end finishes at every turn with hundreds of thousands spent in upgrades. Upgraded lighting, roman blinds on every main window, beautiful white oak hardwood flooring on the main floor, separate formal living room with grand windows & luxurious dining room with impressive wainscotting. The stunning custom chef's kitchen has Calcutta marble counter tops, built in appliances, bar fridge, & white cabinetry with glass accents & interior lighting, a true entertainer's dream. The family room open to the kitchen, features custom millwork & gas fireplace. The primary bedroom is equipped with entry to the backyard as well as gorgeous 3 piece spa-like bath, & large walk-in closet with custom shelving. 2 additional main level bedrooms, one with walk-in closet, share a luxurious main bath. The mudroom has custom built-in shelving, is off the garage entry, & has a private staircase leading to the lower level which can easily be converted into a separate entry basement apartment. Large recreation room & second kitchen with vinyl floor, additional bedroom/office, gas fireplace, & 3 piece bathroom complete the lower level - perfect for multi-generational families. Entertain the whole family in the ultra chic designer backyard with stone & premium synthetic maintenance free grass, stone adorned outdoor kitchen/bar, patio, stone fire-pit, private cabana with gas fireplace, 3 piece washroom, & dressing room. Modern in-ground salt water pool with wide steps & waterfall feature. An absolute showstopper of a home that is sure to impress within walking distance to all major amenities, parks & schools, & close proximity to all major commuter routes. * (id:50787)
Sotheby's International Realty Canada
3180 Kirby Road
Vaughan, Ontario
This property presents a rare opportunity for real estate developers and investors seeking a well-located, mixed-zoning parcel within the Official Plan. The site benefits from easy access to Highway 400, providing superior connectivity to major transit routes.The property is ideally situated with 322.50 feet of frontage and is surrounded by numerous amenities, including the state-of-the-art 550,000 square-foot Walmart distribution center. The sites mixed zoning includes residential, agricultural, and future employment designations, offering flexibility for a range of development uses. With its prime location and zoning, this site offers significant potential for growth and is poised to be a key addition to any portfolio looking to capitalize on the ongoing expansion of Vaughan. Buyer/Buyer Agent due own due diligence on zoning, size, taxes, etc. Property, buildings and structures on the property are being sold "As Is Where Is Condition". Lot size as per Mpac 10.02 Acres. Survey available. (id:50787)
Venture Real Estate Corp.
208 - 10 Gatineau Drive
Vaughan (Beverley Glen), Ontario
Welcome to D'Or Condos! Newest condo building on the block. A luxury condominium located in the heart of Thornhill at Bathurst and Centre. Walking distance to Promenade Mall, shops, restaurants, grocery shopping, YRT & Viva terminal. Spacious 1 bedroom unit (529 sqft) comes with one parking and one locker. West exposure offers plenty of light inside the unit. Luxury finishes, full size appliances, professionally installed blinds. Move-in and enjoy! **EXTRAS** Appliances included: stove, microwave w/ range-hood, fridge & dishwasher, washer & Dryer. 1 parking and 1 locker included. Blinds have been installed. (id:50787)
Property.ca Inc.
25178 Valleyview Drive
Georgina (Sutton & Jackson's Point), Ontario
Amazing opportunity to own a near 10-acre property with tons of features for entertaining or enjoying as your own personal retreat! Large south facing deck (2018) includes a beachcomber hot tub (2019), cabana w/ wood burning fireplace and glass railings. Step down to your newly finished patio (2022) which has an on-ground pool (2021), fire pit (2022), and very own outdoor bar (with electrical service)! Open concept main living / dining / kitchen offers a propane fireplace, skylight and walks-out to the deck. Renovated kitchen includes a large island with stone countertops, stainless steel appliances & farm sink. There are 2-Bathrooms servicing the 3-Bedrooms, allowing for kids to share one and second can function as your own ensuite. The basement has undergone extensive renovations (2023) including waterproofing, spray foam insulation and the addition of a pellet wood stove. Offers a separate entrance through the laundry room and leads into a private office (main floor). The property also includes a massive cleared area (gravel) for parking all your toys, and includes a spray foamed workshop (with propane heater), drive shed, private pond with water feature, garden shed and more. Updated garage has undergone renovations which include updating the insulation, installation of a propane heater and addition of a mezzanine for storage. Truly a spectacular property with enough frontage to sever off a parcel or keep it all to yourself. (id:50787)
Sutton Group Old Mill Realty Inc.
1410 - 101 Prudential Drive
Toronto (Dorset Park), Ontario
OPPORTUNITY KNOCKS! Big, bright and beautiful 1 bedroom, 1 bathroom condo available for sale in ultra-convenient Scarborough location. Sunny open-concept living and dining area with walk-out to spacious open balcony, and with huge floor-to-ceiling windows that let the light pour in and penetrate the space. Large, eat-in kitchen with stainless-steel appliances, ceramic tile floor and plenty of storage room. Airy primary bedroom with large mirrored closet and ample room fora work-station. Modern fully renovated 4 piece bathroom with sleek tasteful finishes. Unit includes 1owned parking space. Enjoy low property taxes, and low maintenance-fees that include heat, hydro and water! Incredible potential for first-time buyers and investors.Well-maintained building with gym,outdoor pool, sauna, visitor parking and recreation area. So much to love! ****EXTRAS**** Fantastic Midland and Lawrence location that's steps from transit routes, parks, grocery stores, eateries, shops and services. Easy access to the 401, Scarborough Town Centre, and UofT's Scarborough campus. The best of the city awaits! (id:50787)
Keller Williams Advantage Realty
574 Clearsky Avenue
Oshawa (Taunton), Ontario
Huge lot ! Located in the highly sought-after North Oshawa, this charming family home is designed with comfort and style in mind. It boasts 3 generously sized bedrooms (including a master with a private ensuite), a Den, and an additional bedroom and space in the beautifully NEW ! finished custom basement. Built by Halminen Homes as their model home, this property is a true showcase of craftsmanship and quality. Recent updates include a new roof, furnace, air conditioning, fridge, dishwasher, and stove. Throughout the home, youll find custom shutters, fresh paint on both the main floor and basement, and upgraded electrical with 200amp service plus a 60amp panel in the heated garage, which also includes an exhaust system ideal for the car enthusiast! The garage also features 2 NEMA 14-50 plugs, allowing you to charge two electric vehicles at once. Outside, enjoy a custom deck in the backyard. With bathrooms on every level, this home is perfect for a growing family. It's conveniently located near schools, public transit, the hospital, and essential shops and services. This property is a must-see! (id:50787)
RE/MAX Millennium Real Estate
RE/MAX Real Estate Centre Inc.
329 Windfields Farm Drive W
Oshawa (Windfields), Ontario
Welcome to this stunning executive-style detached home in the highly sought-after Windfields community! Boasting over $150,000 in upgrades and 3000+ of sqft, this home offers an exceptional blend of luxury and modern convenience. Step inside to find soaring 10ft ceilings, an open-concept layout, and 80+ potlights that brighten both interior and exterior. Upgraded raised ceilings throughout add to the grandeur, creating an airy and inviting atmosphere.The chefs kitchen is a dream, featuring black stainless steel appliances, a built-in wall oven, and a spacious layout perfect for cooking and entertaining. The dining room impresses with coffered ceilings, adding a touch of sophistication to every meal. The family room and kitchen doors/windows are equipped with motorized blinds, offering both style and convenience. Upstairs, the primary bedroom is a true retreat, complete with a 6-piece ensuite and a walk-in closet. Another spacious bedroom offers its own 4-piece ensuite and walk-in closet, making it perfect for guests or family members. A private balcony off the front of the home provides the ideal spot to unwind and enjoy breathtaking sunset views. Sitting on an extra-large premium lot, this home boasts a huge backyard backing onto green space, offering a private oasis perfect for summer gatherings and relaxation. The location is unbeatable within walking distance to UOIT, Durham College, parks, top-rated schools, grocery stores, shopping (Costco!), and dining. Plus, with quick access to Highway 407 and Highway 7, commuting is a breeze. (id:50787)
RE/MAX Hallmark First Group Realty Ltd.
324 Britannia Avenue W
Oshawa (Windfields), Ontario
Semi-detached that feels like a detached! Sitting on a spacious 60 x 130 ft lot, this home boasts a huge backyard, long driveway with 8 parking spots, and tons of builder upgrades. Features 3 beds, 2.5 baths, new floors & paint, and a walk-up basement by the builder, with an unfinished section ready for your touch. The open-concept living & dining area leads to a sunny bright home, perfect for morning coffee or BBQS. The kitchen shines with a stone backsplash & stainless steel appliances. The primary bedroom offers a walk-in closet with a window. Steps to Costco, shopping, transit, parks, and minutes to Durham College, Ontario Tech, & major highways (407, 412, 401). (id:50787)
Royal LePage Ignite Realty












