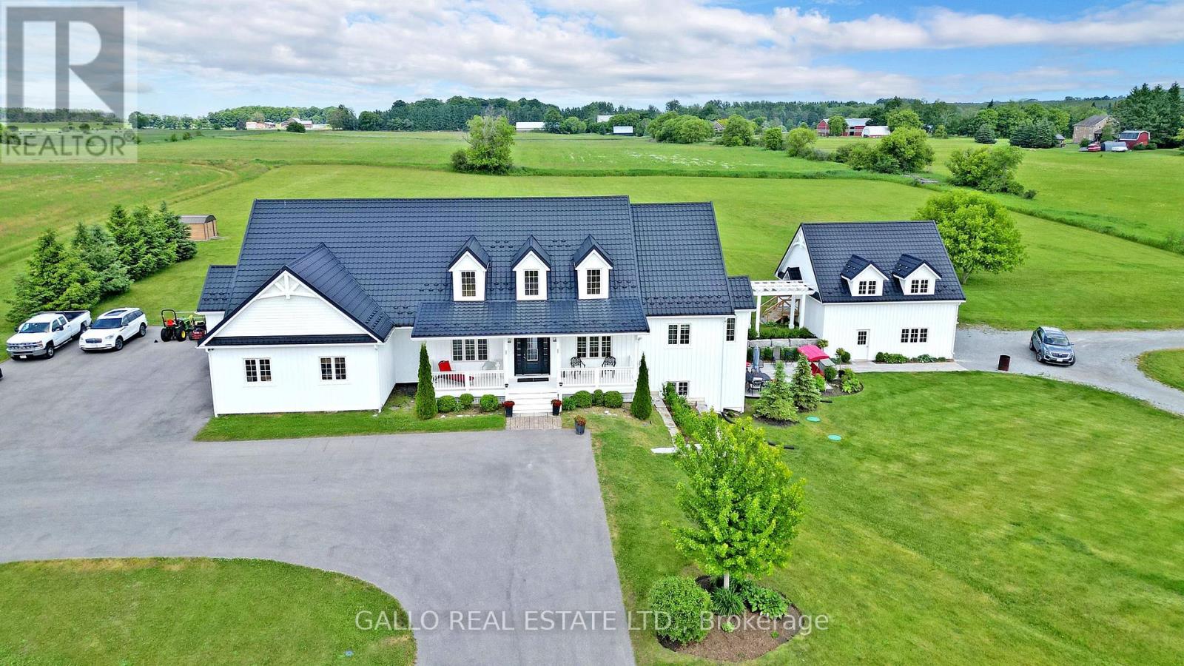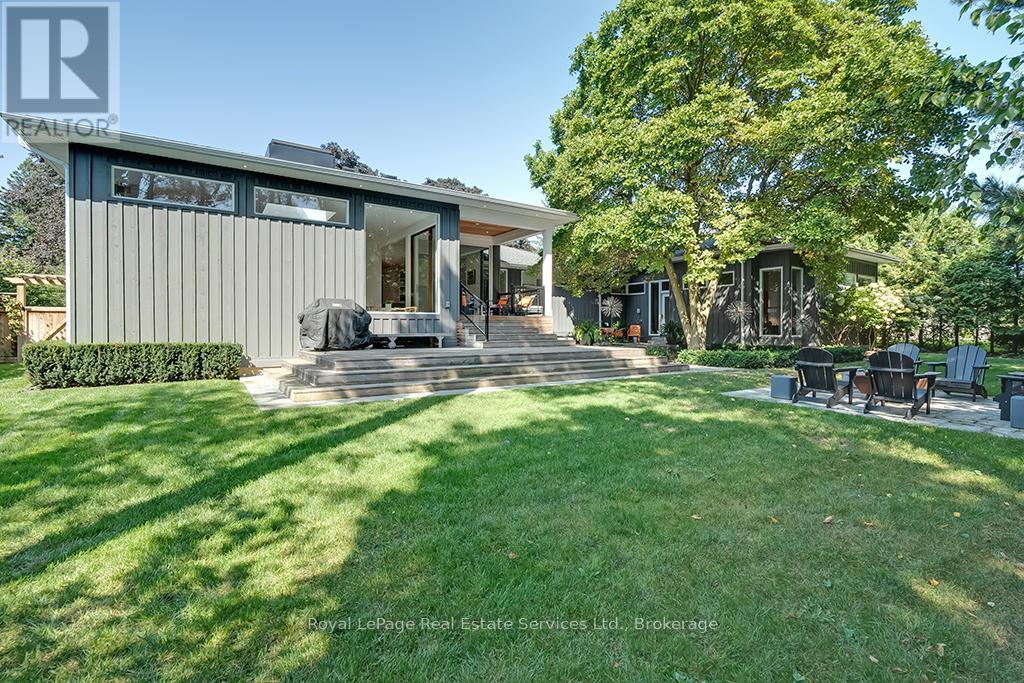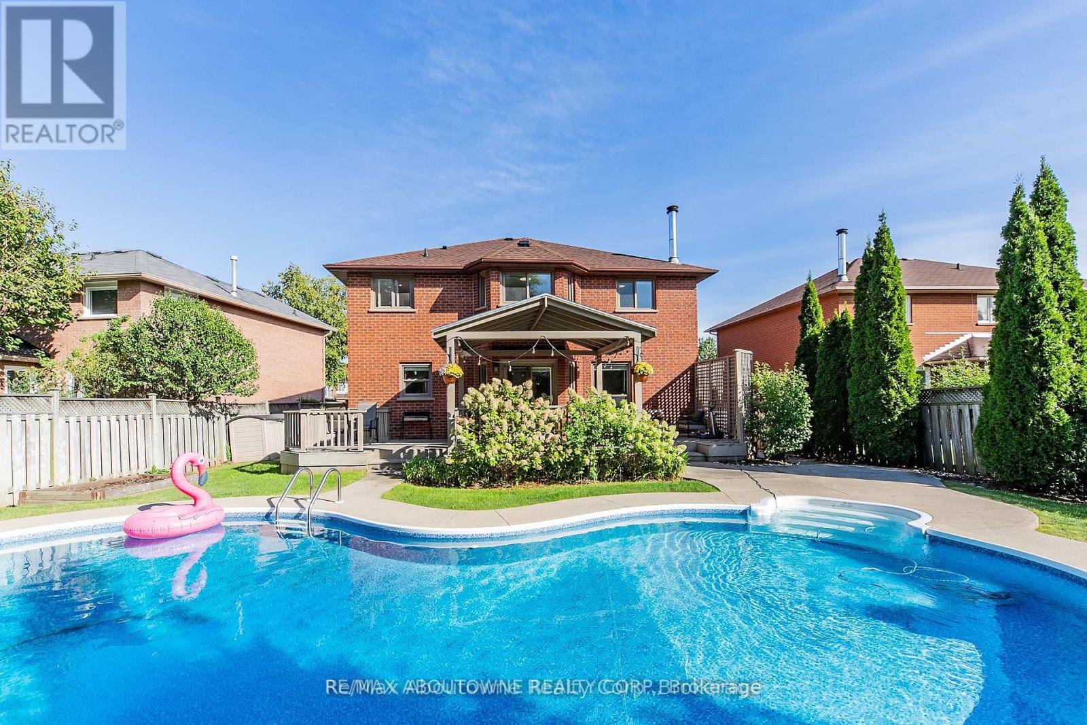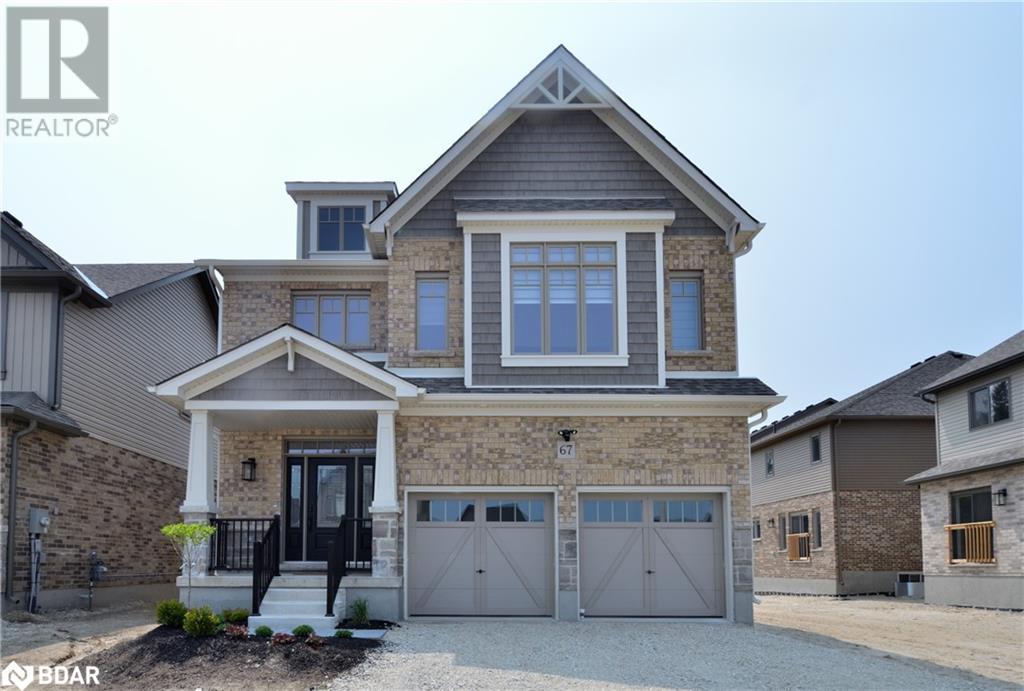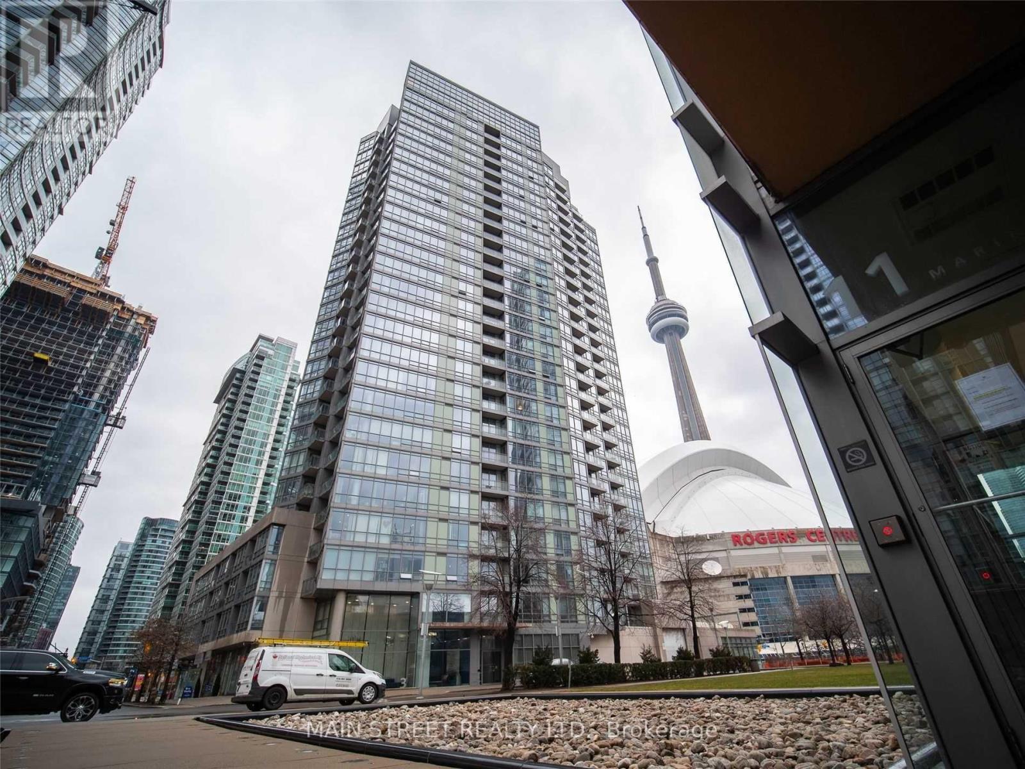7779 Concession 3
Uxbridge, Ontario
STUNNING VIEW OF THE COUNTRYSIDE-SPACIOUS BUNGALOFT WITH 3 CAR GARAGE-FINISHED WALK-OUT BASEMENT WITH IN-LAW APARTMENT-DETACHED GARAGE WITH LOFT-SITUATED ON 10 GENTLY ROLLING ACRES-BEAUTIFUL SUNSETS FROM YOUR FRONT PORCH-BRIGHT & AIRY OPEN CONCEPT LAYOUT-TASTEFULLY DECORATED-DREAM KITCHEN WITH LARGE PANTRY-CENTER ISLAND-B/FAST BAR-S/S APPLIANCES-QUARTZ COUNTERS-WINDOWED EATING AREA OVERLOOKS BACKYARD-GREAT ROOM FEATURES CATHEDRAL CEILING-GAS FIREPLACE-WALK-OUT TO PORCH-STUNNING HARDWOOD FLOORS-4+1 BEDROOMS-4+1 BATHROOMS-2ND FLOOR LOFT-SINK(WET BAR)-2 LAUNDRY ROOMS-METAL ROOF-GENERATOR-WALK-OUT TO PATIO & PERGOLA-PLENTY OF PARKING-DET GAR w/LOFT-ROCK RETAINING WALL-PATIO-PERGOLA-PEACEFUL COUNTRY LIVING-ENJOY ENTERTAINING FAMILY & FRIENDS **EXTRAS** *LAND FARMED FEFLECTS REDUCED TAXES ** MATURE TREES-SPRINKLER SYSTEM(around house)-METAL ROOF-ACCESS TO GARAGE-W/O FROM MBR TO BACK PORCH --KIT WALK-IN PANTRY-LARGE FOYER-BUILT IN FRONT CLOSETS& BENCH-KIT&LAUN IN BSMT-POTLIGHTS; (id:50787)
Gallo Real Estate Ltd.
Lower - 149 N Bonnington Avenue
Toronto (Clairlea-Birchmount), Ontario
A bright and spacious 2-bedroom, 1-bathroom basement apartment in the heart of Scarborough! This beautifully updated unit features brand-new flooring, freshly painted walls, and large windows in every room, filling the space with natural sunlight. Enjoy a private fenced backyard, perfect for relaxing outdoors. Conveniently located near Scarborough GO Station and Warden TTC Station, commuting is a breeze. Plus, you're just minutes from grocery stores, restaurants, gyms, parks, Walmart, Costco, and more. With two parking spots included, this unit offers both comfort and convenience. Dont miss outschedule your viewing today! **** EXTRAS **** Utility extra. Laundry is shared with the main floor. (id:50787)
Right At Home Realty
208 - 7163 Yonge Street
Markham (Thornhill), Ontario
World On Yonge*Complex At Yonge/Steeles*One Of The Best Finished Office Units With Great Exposure In Second Level, Part Of Indoor Retail With Shopping Mall, Bank, Supermarket, Restaurants & Directly Connected To 4 High Rise Residential Towers, Offices & Hotel. Location For Retail Or Service Business. Plenty Of Outside & Surface Underground Parking areas are Available For Tenants & Visitors. Close To Public Transit, Finch Subway, Hwy & Future Subway Extension. It will be suitable for any service-related, including health-related, business, cosmetics, and offices. It can be used for multi-purpose offices. (id:50787)
Century 21 Premium Realty
1404 - 30 Samuel Wood Way
Toronto (Islington-City Centre West), Ontario
Stunning 1-year New 1+Den, 1 Bathroom, apartment with Parking & Locker In The Kip District 2. This Prime Location Is Just Steps Away From Kipling Transportation Hub & Go Station. Spacious Unit Features over 600 Sq Ft With North/East Views Providing Lots Of Natural Light, Floor To Ceiling Windows, Spacious Balcony, High Ceilings, Laminate Flooring, Contemporary Roller Blinds, Flat Panel Cabinetry, Under Cabinet Lighting, Under Mount Sink, Quartz Countertop With Matching Backsplash, Convenient Ensuite Laundry, Bathtub, Stainless Steel Appliances. Minutes Away From Transit, Highway 427/QEW/Gardiner/Highway 401, Stores, Dine-In/Fast Food Restaurants And Much More! This Condo Features Gym, Large Party Room, Pet Washing Room, Rooftop Terrace W/ BBQ's, & Visitor Parking. (id:50787)
Exp Realty
56 Jonas Street
Angus, Ontario
*Former Church on 132'x175' in Town Lot* This former church offers 1800 sqft of finished space + a fully finished basement & is sitting on a 132'x175' institutional lot. The church features a multiple entrances, massive parking lot, generous office & storage space, large congregation area with beautiful pews & organ + piano, bathroom, finished basement w full kitchen, massive meeting area & utility room. This would be an excellent opportunity for someone looking to purchase a property with institutional zoning with permitted uses such as Churches and cemeteries, Clubs for non-profit service groups, Public or separate schools, Public or private hospitals, Community halls, Libraries, etc. The Seller makes no representations or warranties to what may or may not be approved for occupancy on this property the Buyer/Buyer's rep must do their own due diligence. (id:50787)
Homelife Emerald Realty Ltd. Brokerage
851 Queenston Road Unit# 607
Stoney Creek, Ontario
Maintenance free living! Don't miss out on this move-in ready two bedroom unit with over 700 sq ft of living space. Several recent building upgrades over the past two years, including updated underground parking completed in 2024, front landscaping, resurfaced back parking lot with visitor parking, and improved elevators. Nicely finished for the new owner to enjoy the updates, and also peace and quiet in the comfort of their unit. Excellent location just minutes to the Redhill Expressway, QEW access, Confederation Go Station (currently being built), and a short walk to Eastgate Square, Redhill Library, shopping, restaurants and more! This spacious unit offers in suite laundry, one underground parking space plus storage locker. Immediate occupancy available. One pet (no size limit) allowed per unit. Contact us today to schedule a showing. (id:50787)
RE/MAX Escarpment Realty Inc.
1250 Braeside Drive
Oakville (1011 - Mo Morrison), Ontario
Spectacular 'mid-century modern' style renovation of this very special 4 Bedroom, 3.5 bath bungalow spanning 3400SF in prime southeast Oakville just off Morrison Road. The sprawling additions create a courtyard around magnificent magnolia tree in the garden. Bright front entry with skylight. Wide plank oak flooring throughout. Custom glass pocket doors to Living Room with fabulous built-in surrounding a sleek gas fireplace. Spacious open concept kitchen with beautiful stone counters, sleek custom cabinetry, high-end built-in appliances and huge centre island features multiple seating and dining areas. A fabulous place to entertain! Huge glass patio doors open to covered porch overlooking the garden and lower decks. The Kitchen opens to a massive scale 24' x 22' Great Room with soaring 12'10 ceiling. This room features a gas fireplace, large skylight, clerestory windows that let the light shine in from the west. Side entry and garage entry to mudroom with bench seating and large closet with built-ins. Main floor Den/Gym with skylight. Main floor Powder Rm. Primary suite is it's own private wing to the house with walk-out to the garden, gas fireplace, luxury ensuite and dressing room. Three further bedrooms, one with its own Ensuite and a brand new sleek main bathroom. The lower level features a Den with fireplace and walk-in closet, New Laundry Room, large Recreation Room. Extensive storage. Incredibly private 0.42acre lot professionally landscaped with extensive hardscaping, deck & fire pit zone. Loads of room to add a pool. Located within walking distance to 7 schools, Gairloch Gardens, Wedgewood Pool, Lawson Park Tennis. A MUST SEE! (id:50787)
Royal LePage Real Estate Services Ltd.
1534 Heritage Way
Oakville (1007 - Ga Glen Abbey), Ontario
Sought-After Glen Abbey! 150' Deep Lot with Saltwater Pool! Welcome to 1534 Heritage Way, a perfect home for families looking to establishroots in one of Oakville's most coveted neighbourhoods. This beautifully designed home offers a blend of elegance and functionality, ideal forboth everyday living and entertaining.Upon entering, the main level features a spacious living room that flows into the formal dining room, bothenhanced by rich cherry hardwood floors. The kitchen, with its quartz countertops and subway tile backsplash, is adjoined by a bright breakfastarea, leading seamlessly to the backyard deck. The family room offers a cozy retreat with a wood-burning fireplace, perfect for gatherings.On thesecond floor, the expansive primary bedroom boasts double entrance doors, dark-stained hardwood flooring, a walk-in closet, and a luxuriousensuite with a freestanding tub and a frameless glass shower. Three additional well-sized bedrooms and an updated four-piece bathroomcomplete this floor.The backyard is a true highlight, offering a rare 150-foot depth, ensuring plenty of space for relaxation and play. The yardfeatures a heated saltwater pool, a large grassy area perfect for children or pets, and a spacious, partially covered deck and porch. Theprofessionally landscaped garden adds beauty and privacy, creating a serene outdoor oasis.Other features include extensive pot lights, updatedwindows, a central vacuum system, and a recently replaced roof.Located in the heart of Glen Abbey, this home is within walking distance of topratedelementary and high schools, making it ideal for families. Additionally, you'll enjoy easy access to local parks, trails, a renowned golfcourse, and a vibrant community centre (id:50787)
Sotheby's International Realty Canada
67 Maidens Crescent
Collingwood, Ontario
STUNNING 2 STOREY HOME IN SUMMIT VIEW COMMUNITY. CLYDESDALE MODEL WITH 2600 SQFT. 9'CEILING, OPEN CONCEPT. 5 BEDROOMS, 3.1 BATHROOM. SORRING FOYER LEADS YOU INTO THE COMFORTABLE FAMILY AREA AND THEN FORMAL DINING ROOM AND THE GOURMET'S KITCHEN. GENEROUS FAMILY AREA WITH COFFERED CEILING AND POT LIGHTS. BRIGHT KITCHEN WITH HUGE ISLAND, WALKIN PANTRY, BACKSPLASH AND S.S. APPLIANCES. HUGE MASTER WITH 5PC ENSUITE, WALKIN CLOSET AND DOUBLE DOOR. MAIN FLOOR LAUNDRY. GARAGE DOOR OPENER. NO SIDEWALK AT FRONT. MINUTES AWAY FROM BLUE MOUNTAIN SKI RESORT, GEORGIAN BAY, DOWNTOWN, SPA, TRAILS AND PARKS. FIRST/LAST MOUTH, RENTAL APPLICATION, PHOTO ID, FULL CREDIT REPORT AND EMPLOYMENT LETTER WITH PAY STUBS REQUIRED. UTILITIES EXTRA. NO SMOKING. QUICK CLOSING AVAILABLE! (id:50787)
Sutton Group Incentive Realty Inc. Brokerage
208 Drummond Street
Brantford, Ontario
Absolutely charming, updated bungalow featuring 2 spacious bedrooms and a 4-piece modern bath, offering the ideal blend of style and convenience and the benefits of modern comfort and effortless carpet free, single-level living in a central location. Step into the inviting front foyer, where a graceful hallway leads you into a spacious, centrally located living room and an elegant, family-sized formal dining room—perfect for those who love to entertain. The home is beautifully finished with timeless vintage hardwood floors, adding a touch of classic charm throughout. The chef-inspired kitchen is a true standout, complete with sleek all-white cabinetry, matching appliances, and quartz countertops paired with an undermount sink, convenient pot drawers, a generous 6x3 pantry, striking glass subway tile backsplash and stylish track lighting all adding both functionality and a contemporary flair. Convenience abounds with a dedicated laundry/mud room that offers direct access to the basement and fenced backyard – perfect for outdoor gatherings. Enjoy the extra storage in basement and the spacious yard complete with a large shed. Upgrades include a new electrical panel, fresh paint, and more! (id:50787)
Royal LePage Signature Realty
803 - 3 Navy Wharf Court
Toronto (Waterfront Communities), Ontario
Water Front Bright Spacious 1 + 1 Corner Unit. Close to 700 SQFT Of Living Space Plus 31 SQFT Balcony. Breathtaking Lake Views. 30,000 Sq. Ft. Of Amenities At The Super Club Includes Indoor Pool, Gym, Basketball, Tennis, Squash Courts And Much More. Steps to Transit, Roger's Centre, CN Tower & Scotiabank Arena. Photos Are Prior To Tenant Move In. (id:50787)
Main Street Realty Ltd.
65 - 23 Coneflower Crescent
Toronto (Westminster-Branson), Ontario
C-O-R-N-E-R- U-N-I-T!! Rarely offered biggest corner unit townhouse (Birch model 1,676 sq. ft.) plus fully finished basement built by award winning Menkes Developments! Featuring a renovated kitchen with double waterfall granite countertops, mosaic tile backsplash & custom-built matching pantry cabinet! Open concept main floor with renovated powder room & sliding door walk-out to interlocking wrap-around patio with BBQ gas line. Primary bedroom with walk-in closet, large sitting bay window area & ensuite bathroom with separate shower and bathtub. Laundry on 3rd floor for easy access, 9' ceilings on all 3 levels & tons of natural light from additional side windows! Fully finished basement with pot lights & storage closets. Amazing location steps to beautiful G.Ross Lord Park with over four kilometers of trails. Close to community centre, public and private schools, shopping and TTC transit. 1 owned parking spot included, street parking allowed & lots of underground visitors parking! **EXTRAS** True Smart Home with multi camera security system, lights and thermostat all can be controlled from phone! (id:50787)
Century 21 Heritage Group Ltd.

